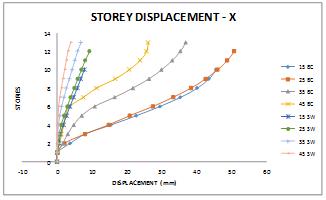
2 minute read
DETAILS OF STRUCTURE CONSIDERED Table I: DataoftheStructures
from IRJET - Design and Weight Optimization of Integrated Super Bracket According to Stress Analysis
International Research Journal of Engineering and Technology (IRJET) e-ISSN: 2395-0056 Volume: 07 Issue: 08 | Aug 2020 www.irjet.net p-ISSN: 2395-0072
Lateral Stability of Irregular RC Building With Shear Wall Located on Slope
Advertisement
Muluk Shreyas Shankar1 Mulay B.N. 2 , Patil S.K.3 , Pujari A.B.4
1Post Graduate Student, at K J College of Engineering and Management Research, Pune, Maharashtra, India. 2Assistant Professor of Civil Engineering Department, at K J College of Engineering and Management Research, Pune, Maharashtra, India. 3Associate Professor and HOD of Civil Engineering Department, at K J College of Engineering and Management Research, Pune, Maharashtra, India. 4Associate Professor of Civil Engineering Department, at K J College of Engineering and Management Research, Pune, Maharashtra, India. --------------------------------------------------------------------*** ----------------------------------------------------------------------
Abstract - Structure subjected to seismic/earthquake forces are always vulnerable to damage and if it occurs on a sloped building as on hills which is at some inclination to the ground the chances of damage increases much more due to increased lateral forces on short columns on uphill side and thus leads to the formation of plastic hinges. Structures on slopes differ from those on plains because they are irregular horizontally as well as vertically. In north and northeastern parts of India have large scale of hilly terrain which falls in the category of seismic zone IV and V.
In present work a parametric investigation has been carried out, in which hill buildings slopes are geometrically varied in angle and effect of shear wall studied. The ground slope variation is in range of 150,250,350 and 450 respectively. Total eight analytical models of S+8 storeyed buildings have been subjected to seismic forces along and across hill slope direction and Response Spectrum analysis have been done using structural engineering software ETABS 18.0.The seismic parameters based on IS 1893 (part 1):2016 obtained from analyses have been discussed in terms of fundamental time periods, diaphragm displacements, storey drifts and storey shear in buildings, modal behavior and diaphragm acceleration compared within the considered configurations of hill buildings. Key Words: Response spectrum, diaphragm acceleration, Displacement,Drift,ShearWall,ETAB-2017.
1. INTRODUCTION
Earthquake is the most disastrous and unpredictablephenomenonofnature.Whenastructureis subjectedtoseismicforcesitdoesnotcauselosstohuman livesdirectlybutduetothedamagecausetothestructures that leads to the collapse of the building and hence to the occupantsandtheproperty.Massdestructionofthelowand high rise buildings in the recent earthquakes leads to the needofinvestigationespeciallyinadevelopingcountrylike India. The adobe burnt brick, stone masonry & dressed stone masonry buildings are generally made over level
ground in hilly regions. Since level land in hilly regions is very limited, there is a pressing demand to construct buildingsonhillslope.Henceconstructionofmulti-storeyRC Framedbuildingsonhillslopeistheonlyfeasiblechoiceto accommodate increasing demand of residential & commercialactivities.
Now a days, rapid construction is taking place in hilly areas due to scarcity of plain ground. As a result the hillyareashavemarkedeffectonthebuildingsintermsof style, material and method of construction leading to popularityofmulti-storeyedstructuresinhillyregions.Due toslopingprofile,thevariouslevelsofsuchstructuresstep backtowardsthehillslopeandmayalsohavesetbackalsoat thesametime.
1.1 Need of Structure General
India consists of great arc of mountains which consists of Himalayas in its northern part which was formed by ongoingtectoniccollisionofplates.Inthisregionthehousing densitiesingoodquantity.Hencethereisneedofstudyof seismicsafetyandthedesignofthestructuresonslopes.The responseofaslopedbuildingdependsonfrequencycontent of the earthquake as it affects its performance when it is subjectedtogroundmotion.Suchbuildingshavemassand stiffness varying along the vertical and horizontal plains, resulting the center of mass and center of rigidity do not coincideonvariousfloors.Thisrequirestorsionalanalysis;
inadditiontolateralforcesundertheactionofearthquakes
2. Objective of Study
The purpose of this project is to study three dimensional analysis of two different configurations of buildings which is built on sloping ground has been undertaken and the effect of plain aspect ratio has been parametricallystudiedbyalteringslopesusing15,25and35 degreeangles.Resultshavebeendiscussedintermsofstatic and dynamic properties of buildings such as shear forces, bending moments induced in the columns at foundation level,fundamentaltimeperiods,diaphragmdisplacements,



