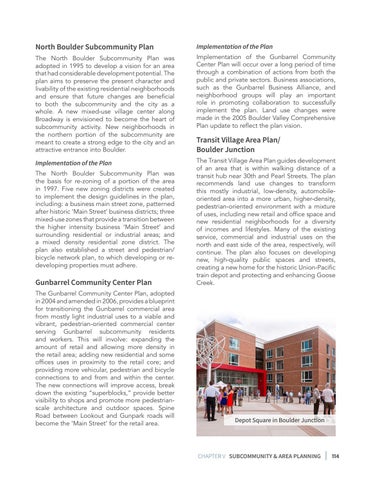North Boulder Subcommunity Plan
Implementation of the Plan
The North Boulder Subcommunity Plan was adopted in 1995 to develop a vision for an area that had considerable development potential. The plan aims to preserve the present character and livability of the existing residential neighborhoods and ensure that future changes are beneficial to both the subcommunity and the city as a whole. A new mixed-use village center along Broadway is envisioned to become the heart of subcommunity activity. New neighborhoods in the northern portion of the subcommunity are meant to create a strong edge to the city and an attractive entrance into Boulder.
Implementation of the Gunbarrel Community Center Plan will occur over a long period of time through a combination of actions from both the public and private sectors. Business associations, such as the Gunbarrel Business Alliance, and neighborhood groups will play an important role in promoting collaboration to successfully implement the plan. Land use changes were made in the 2005 Boulder Valley Comprehensive Plan update to reflect the plan vision.
Implementation of the Plan
The Transit Village Area Plan guides development of an area that is within walking distance of a transit hub near 30th and Pearl Streets. The plan recommends land use changes to transform this mostly industrial, low-density, automobileoriented area into a more urban, higher-density, pedestrian-oriented environment with a mixture of uses, including new retail and office space and new residential neighborhoods for a diversity of incomes and lifestyles. Many of the existing service, commercial and industrial uses on the north and east side of the area, respectively, will continue. The plan also focuses on developing new, high-quality public spaces and streets, creating a new home for the historic Union-Pacific train depot and protecting and enhancing Goose Creek.
The North Boulder Subcommunity Plan was the basis for re-zoning of a portion of the area in 1997. Five new zoning districts were created to implement the design guidelines in the plan, including: a business main street zone, patterned after historic ‘Main Street’ business districts; three mixed-use zones that provide a transition between the higher intensity business ‘Main Street’ and surrounding residential or industrial areas; and a mixed density residential zone district. The plan also established a street and pedestrian/ bicycle network plan, to which developing or redeveloping properties must adhere.
Gunbarrel Community Center Plan The Gunbarrel Community Center Plan, adopted in 2004 and amended in 2006, provides a blueprint for transitioning the Gunbarrel commercial area from mostly light industrial uses to a viable and vibrant, pedestrian-oriented commercial center serving Gunbarrel subcommunity residents and workers. This will involve: expanding the amount of retail and allowing more density in the retail area; adding new residential and some offices uses in proximity to the retail core; and providing more vehicular, pedestrian and bicycle connections to and from and within the center. The new connections will improve access, break down the existing “superblocks,” provide better visibility to shops and promote more pedestrianscale architecture and outdoor spaces. Spine Road between Lookout and Gunpark roads will become the ‘Main Street’ for the retail area.
Transit Village Area Plan/ Boulder Junction
Depot Square in Boulder Junction
CHAPTER V SUBCOMMUNITY & AREA PLANNING
114
