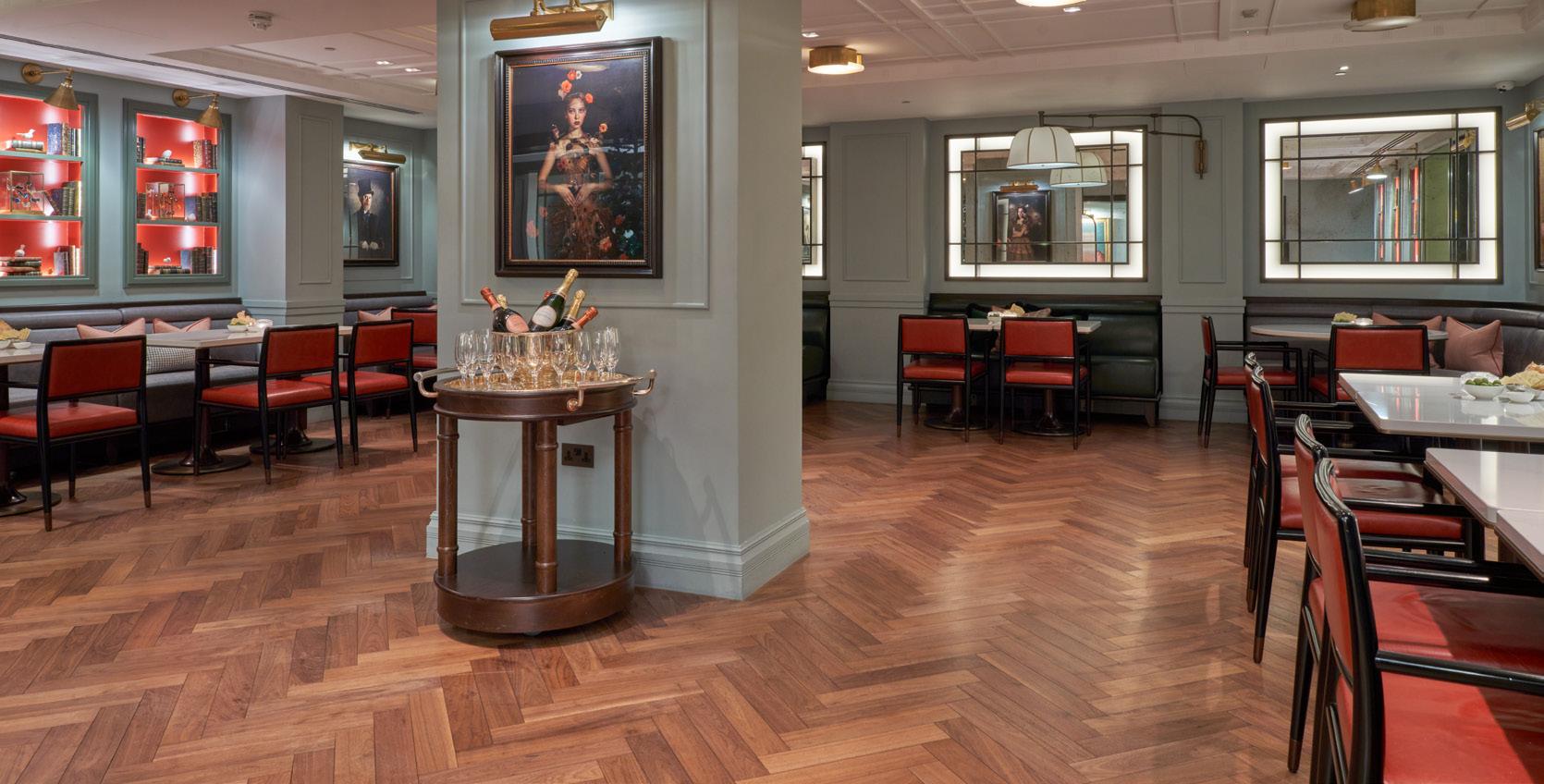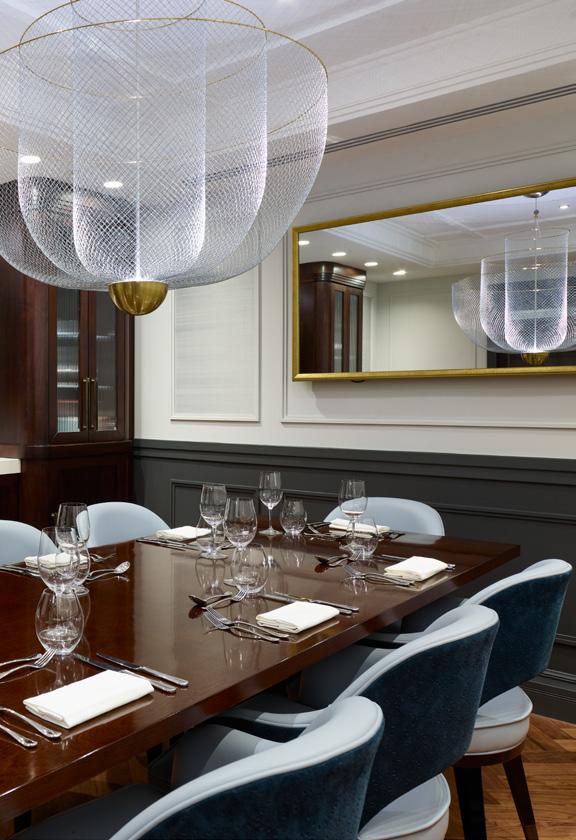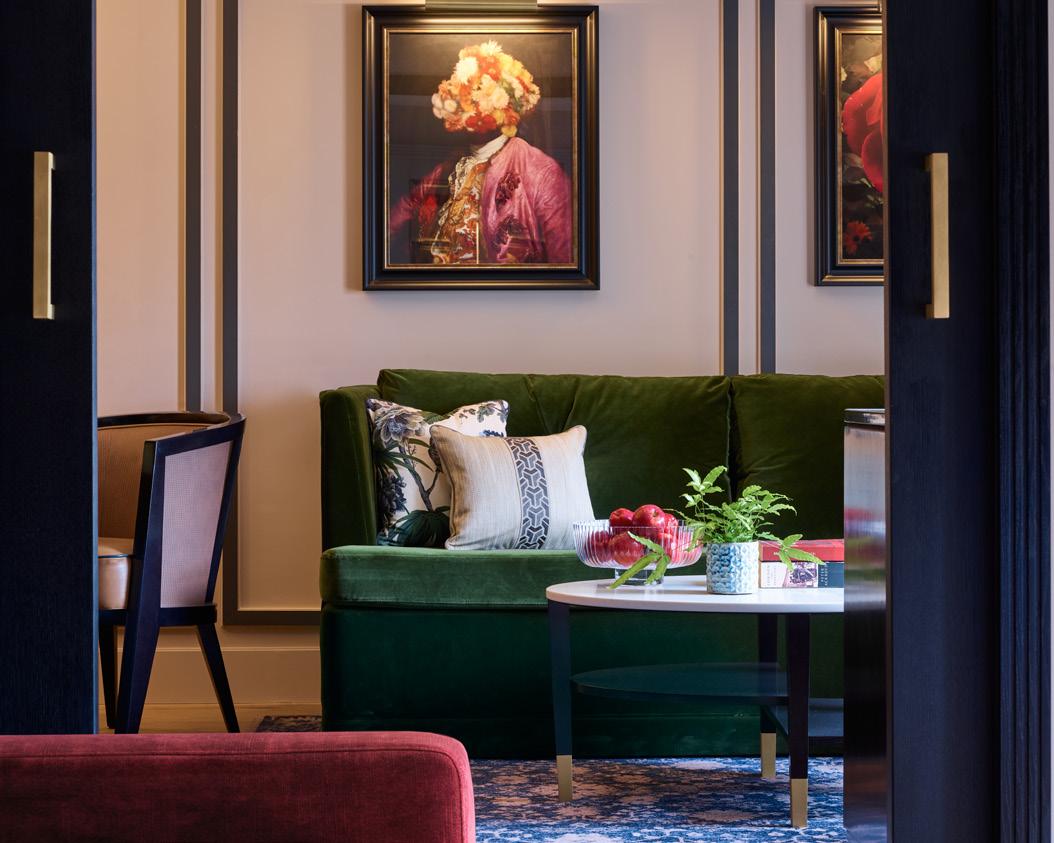

Meetings and Events

Room for any Dandy occasion
Indulge your curiosity by hosting an event or meeting at The Mayfair Townhouse. Delight your guests, as moments of surprise await around every corner. Business or pleasure, we have rooms to suit any occasion that your heart desires. Hold an elegant Champagne reception in the wonderful private hideaway of The Den, or throw the ultimate party by combining all of the spaces within The Lower Ground to create a stylish hub, or simply host a meeting of minds in Oscar’s Study.
The Club Room 1
Twists of the unexpected, curiosities and a humorous, playful design tone resonate throughout this space. Transform this room to suit your desires; it can be set for a drinks and canapés reception for up to 75 standing, or for a seated event for up to 42 people.
Connect to The Den, The Pantry Club or The Club Room 2 if you simply cannot cut your guest list and require the extra space, there’s always room for one more after all!

The Den Oscar’s Study
The Club Room 1
The Club Room 2
The Pantry Club



The Den
Beyond the walls of The Lower Ground, a private den awaits.
This versatile space can be used for a Dandy celebration, drinks and canapés reception, a convivial dining experience or simply as a ‘meeting of minds’ gathering place.
With various fox motifs adorning its walls, this semi-private yet chic space suits parties of up to 14.


The Pantry Club
This interconnecting hub can be used in conjunction with The Club Rooms to create a separate hideout for your event.
Use The Pantry Club as a place to eat and treat or transform it into your own exclusive bar area with a private bartender or even for a personal chef’s demonstration.
The Club Room 2
With its statement mural of Green Park taking centre stage, The Club Room 2 is an extension of The Club Room 1, but with its own unique character.
Seductively lit, spacious yet still very much an intimate space, this room is perfect for up to 75 guests. Combine it with The Club Room 1 via The Pantry Club for the ultimate party or conference space. Or, for the true Townhouse experience, add The Den. The choice is yours at our exclusive address.

The Den Oscar’s Study
The Club Room 1
The Club Room 2
The Pantry Club

Oscar’s Study
Secluded, secretive and sleek, Oscar’s Study can host up to 8 guests seated and is perfectly suited to whatever is on your agenda, whether that be a delicious intimate feast or a private meeting of minds.
Adorned with a 55-inch mirrored TV, host your event with state-of-the-art equipment while enjoying your elegant surroundings.
As Oscar Wilde once famously said: “I can resist everything except temptation.” So why not indulge yours?
See page 11 for all room capacities.

The Den Oscar’s Study
The Club Room 1 The Club Room 2
The Pantry Club


The Dandy Bar
The Dandy Bar is an all-day dining destination that transforms into an evening experience. A place to pause, relax and meet – whether over breakfast, morning coffee, lunch or evening drinks. An extensive yet carefully curated list of cocktails and spirits refine our menus, with avant-garde takes on the classic Dandy cocktails once enjoyed by hedonists of the area. It’s no surprise the design evokes the Dandy spirit.



A stylish hub for entertaining or professionals
An event at The Townhouse is intuitively delightful, whether hosting a party, celebrating milestones or arranging a get together among friends and colleagues. The Lower Ground can be transformed to suit any occasion, accommodating up to 100 people. Bespoke menus, theatrical cocktails, creative canapés are showcased at their best in our engaging, warm spaces. With its connecting spaces such as The Den, The Pantry Club and The Club Rooms, your event will be a hub of activity.
Your Showroom
Make it yours
The Lower Ground
The Club Room 1
The Pantry Club
The Club Room 2
Den Oscar’s Study
The Dandy Bar
The Dandy Bar
Reception
The Townhouse Lookbook












Peruse The Mayfair Townhouse’s collection of exceptional event spaces here
Meeting Room Capacities & Dimensions

Your Private Suite
The perfect, relaxed, informal space for product launches, Private Meeting (Lounge Style), intimate drinks and canapés reception.

The Garden Suites
Combine both Garden Suites
80 square metres | Up to 20 guests Patio included.

The Skylight Suite
47 square metres | Up to 8 guests

The Fifth Floor Suite
49 square metres | Up to 8 guests

The Loft Suite
77 square metres | Up to 20 guests Terrace included.

