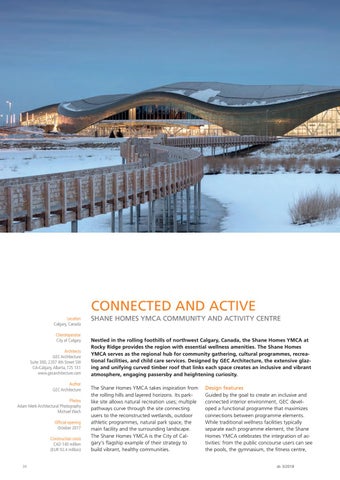CONNECTED AND ACTIVE Location Calgary, Canada Client/operator City of Calgary Architects GEC Architecture Suite 300, 2207 4th Street SW CA-Calgary, Alberta, T2S 1X1 www.gecarchitecture.com Author GEC Architecture Photos Adam Mørk Architectural Photography Michael Wach Official opening October 2017 Construction costs CAD 140 million (EUR 92.4 million)
34
SHANE HOMES YMCA COMMUNITY AND ACTIVITY CENTRE Nestled in the rolling foothills of northwest Calgary, Canada, the Shane Homes YMCA at Rocky Ridge provides the region with essential wellness amenities. The Shane Homes YMCA serves as the regional hub for community gathering, cultural programmes, recreational facilities, and child care services. Designed by GEC Architecture, the extensive glazing and unifying curved timber roof that links each space creates an inclusive and vibrant atmosphere, engaging passersby and heightening curiosity. The Shane Homes YMCA takes inspiration from the rolling hills and layered horizons. Its parklike site allows natural recreation uses; multiple pathways curve through the site connecting users to the reconstructed wetlands, outdoor athletic programmes, natural park space, the main facility and the surrounding landscape. The Shane Homes YMCA is the City of Calgary’s flagship example of their strategy to build vibrant, healthy communities.
Design features Guided by the goal to create an inclusive and connected interior environment, GEC developed a functional programme that maximizes connections between programme elements. While traditional wellness facilities typically separate each programme element, the Shane Homes YMCA celebrates the integration of activities: from the public concourse users can see the pools, the gymnasium, the fitness centre, sb 3/2018
