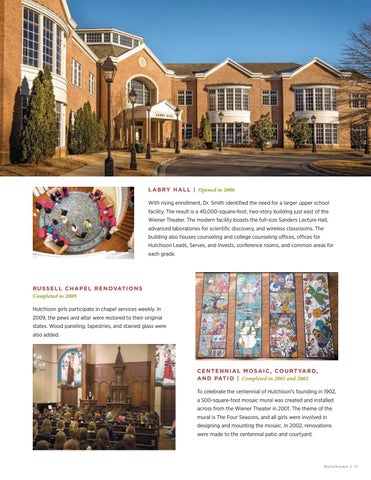L A B RY H A L L | Opened in 2006 With rising enrollment, Dr. Smith identified the need for a larger upper school facility. The result is a 40,000-square-foot, two-story building just east of the Wiener Theater. The modern facility boasts the full-size Sanders Lecture Hall, advanced laboratories for scientific discovery, and wireless classrooms. The building also houses counseling and college counseling offices, offices for Hutchison Leads, Serves, and Invests, conference rooms, and common areas for each grade.
R U S S E L L C H A P E L R E N OVAT I O N S Completed in 2009 Hutchison girls participate in chapel services weekly. In 2009, the pews and altar were restored to their original states. Wood paneling, tapestries, and stained glass were also added.
C E N T E N N I A L M O S A I C , CO U R T YA R D, A N D PAT I O | Completed in 2001 and 2002 To celebrate the centennial of Hutchison’s founding in 1902, a 500-square-foot mosaic mural was created and installed across from the Wiener Theater in 2001. The theme of the mural is The Four Seasons, and all girls were involved in designing and mounting the mosaic. In 2002, renovations were made to the centennial patio and courtyard.
Hutchison | 11
