ADAM RICHARD ARCHITECTS
AI-JAWAD PIKE
ARCHIO
ASH SAKULA ARCHITECTS

CHARLES HOLLAND
MAE ARCHITECTS
MATERIAL CULTURES
MOLE ARCHITECTS
RABBLE ARCHITECTURE
TDO
ARCHITECTURAL ENSEMBLE
A-SQUAD
ATELIER TEN
BAKERBROWN
CBRE
ECOLOGY SOLUTIONS
EUBAN

EXPEDITION ENGINEERING
OLIVER LOWENSTEIN
RUA
STUDIO ND
THE JESSOP CONSULTANCY

URBAN MOVEMENT
WHALEBACK
WHITBY WOOD
WSP
ABOUT THIS DOCUMENT In Brief
The DAS describes the iterative thinking, precedentresearch, planning, designing, and consultation processes and ideas that have informed the plans and driven the designs alongside and integrated with the technical and other evidence submitted with the planning application.
We hope we have been clear in identifying the key principles and concepts that underpin the strategy for the Phoenix (Sections 1 and 2); these are the why of the proposals for a regenerated place – and serve to manifest national priorities, meet the purpose and duties of the National Park and the values and mission of Human Nature, all while addressing local priorities and aspirations and honour its landscape context (Sections 3 and 4).
The DAS considers the multiple constraints that have bent the Phoenix towards a particular form. It examines the ways in which key design principles and concepts and a suite of so-called Big Moves inform the layout, massing, use-mix and amenity, enabling the ‘good density’ (Section 5). A summary of the community consultation undertaken is provided (Section 6). It seeks to convey the intended look and feel of the place (Sections 7 and 8), something
that is taken up in greater detail and in readiness for delivery, in the Design Code that is a companion to the DAS (Section 9). The DAS also considers land-use, access, connectivity and movement and strategies for energy, flood protection, community building, health and wellbeing and economic regeneration. The Phoenix will bring hundreds of new jobs to the town growing its existing strengths in the creative and circular economy in new, bespoke premises and programmes.
Taken together, this work seeks to plan, design and create the foundations for the delivery of a new type of neighbourhood. It looks to evidence the idea that communities, government and business, acting with shared values and purpose, can reverse the desecration of the natural world, regenerate climate, build a more inclusive and cohesive society, foster new models of prosperity and human flourishing, and all while providing opportunities for a better everyday quality of life for all.
THE PHOENIX VISION 1
This Design & Access Statement (DAS) sets out the purpose, objectives and vision of the Phoenix – the proposals for a new sustainable urban neighbourhood for Lewes. It is the product of three years of studies, analyses and design by a large multidisciplinary professional team, and is informed by extensive community and other consultation.
“What I stand for is what I stand on”
Wendell Berry
1 THE PHOENIX VISION
1.1 OUR OBJECTIVES
1.2 THE PHOENIX IN BRIEF
1.2 THE PHOENIX IN NUMBERS
2 WHY: VALUES, PURPOSE & POLICY
2.1 PUBLIC PURPOSE & POLICY
2.1.1 Beyond Local
2.1.2 National Policy Objectives
2.1.3 National Planning Policy
2.1.4 South Downs Local Plan
2.1.5 South Downs National Park
2.2 NEW IMPERATIVES: REGENERATING CLIMATE NATURE COMMUNITY AND ECONOMY
2.3 HUMAN NATURE’S CIRCLE OF IMPACT
2.4 LANDSCAPE LED PLACE DESIGN
2.5 THE CHARACTER OF LEWES
2.6 REFLECTIONS ON LANDSCAPE
3 PLANNING & DESIGN PROCESS
3.1 DESIGN PROCESS: THE EVIDENCE OF THE LAND, NEW FORMS & NEW STRATEGIES
3.2 PLANNING & DESIGN PROCESS: OVERVIEW
3.3 THE PROFESSIONAL TEAM
3.4 PREPARATORY WORK
3.5 PLANNING & DESIGN PROCESS
4 LANDSCAPE CONTEXT
4.1 LEWES IN THE DOWNS
4.2 NEW LEWES
4.3 GEOGRAPHY
4.4 LANDSCAPE & VISUAL IMPACT ASSESSMENT - CHARACTER
4.5 LANDSCAPE & VISUAL IMPACT ASSESSMENT - VISUAL
4.6 DERELICTION & THE SITE TODAY
4.7 CONSERVATION AREA
4.8 HERITAGE
4.9 HISTORICAL/ARCHAEOLOGICAL & ARTEFACTS
4.10 SITE OPPORTUNITIES & CONSTRAINTS
5 CONSTRAINTS, CONCEPTS & BIG MOVES
5.3
THE PHOENIX / DESIGN & ACCESS STATEMENT FEBRUARY 2023 2
5.1 PRINCIPAL CONSTRAINTS 5.2 CONSTRAINTS
DESIGN PRINCIPLES & CONCEPTS 5.4 TOWARDS A PLAN: BIG MOVES 5.5 BIBLIOGRAPHY
COMMUNITY ENGAGEMENT 6.1 COMMUNITY ENGAGEMENT SUMMARY 6.2 RESPONSES TO COMMUNITY ENGAGEMENT 7 THE MASTERPLAN 7.1 MASTERPLAN OVERVIEW 7.2 LANDSCAPE-LED PLACE DESIGN 7.3 BLOCK STRUCTURE 7.4 CONNECTIVITY, MOBILITY & MOVEMENT 7.4.1 Wider cycling connectivity 7.4.2 Ouse Walks: The River Front 7.4.3 Street hierarchy 7.4.4 Co-mobility services & the low traffic neighbourhood 7.4.5 Causeway access & mobility improvements 7.5 THE PUBLIC REALM 7.5.1 Edge conditions 7.5.2 Blue infrastructure & sustainable urban drainage (SUDS) 7.5.3 Green infrastructure 7.5.4 Ecology & biodiversity 7.5.5 Community gardening 7.6 VIEW, SCALE & MASSING 7.6.1 Landscape & visual impact 7.6.2 Scale & massing 7.6.3 Roofscape 7.6.4 Roof studies 7.7 HERITAGE & CONSERVATION AREA 7.7.1 The Golden Threads in the conservation area 7.8 LAND USE 7.8.1 Housing 7.8.2 Non-residential uses 7.9 DENSITY
6
8
10 ACCESS & TECHNICAL STRATEGIES
DELIVERY, PHASING & MANAGEMENT
3 THE PHOENIX VISION
WALKTHROUGH 8.1 WALK THROUGH THE PLAN 8.2 RIVER EDGE 8.2.1 Key moves 8.2.2 Illustrative river elevation 8.2.3 A walk along the river 8.2.4 Riparian movements 8.2.5 Gardens, balconies & terraces 8.6.2 Riverside courtyard housing 8.3 NEIGHBOURHOOD CENTRE 8.3.1 Industrial heritage 8.3.2 Foundry Yards 8.3.3 Massing of buildings around Foundry Yards 8.3.4 The Belvedere 8.3.5 Walk to the centre 8.4 CAUSEWAY EDGE 8.4.1 Humanising the Causeway 8.4.2 Crossing the Causeway 8.4.3 Foreshore park & apartments 8.4.4 Character references 8.5 NORTH STREET 8.5.1 Memory of North Street 8.5.2 A walk to the centre 8.5.3 Phoenix Square on 2030 8.5.4 Foundry Health Centre 8.5.5 North Street in 2030 8.5.6 Pells edge dwellings 8.5.7 Pells Gardens in 2030
SECURING QUALITY 9.1 SECURING QUALITY 9.2 THE LEWES SOURCEBOOK & THE PHOENIX GOLDEN THREADS 9.3 THE TOWNSCAPE & LANDSCAPE VISUAL IMPACT ASSESSMENT IN THE DESIGN CODE 9.4 PLACEMAKING IN THE DESIGN CODE 9.5 PUBLIC REALM IN THE DESIGN CODE 9.6 PARCEL DESIGN IN THE DESIGN CODE 9.7 PARCEL 1 RESPONSE TO THE DESIGN CODE
9
10.1 ACCESS, MOVEMENT & PARKING 10.2 INCLUSIVE DESIGN 10.3 SAFETY & SECURITY 10.4 MATERIALS & CONSTRUCTION 10.5 TIMBER NEIGHBOURHOOD 10.6 MINING THE ANTHROPOPCENE 10.7 BUILDING ADAPTATION 10.8 CONSTRUCTION WASTE 10.9 OPERATIONAL WASTE 10.10 ENERGY 10.11 WATER USE 10.12 FLOOD DEFENCES 10.13 SUSTAINABLE DRAINAGE 10.14 MEASURING SUSTAINABILITY 10.15 FIRE SAFETY 10.16 GROUND CONDITIONS 10.17 DAYLIGHT & SUNLIGHT 10.18 AIR QUALITY 10.19 NOISE & VIBRATION
11.1 PHASING & DELIVERY 11.2 BUILD & DESIGN 11.3 RAW + CRAFT 11.4 VIABILITY 11.5 ESTATE MANAGEMENT & STEWARDSHIP 12 LIFE AT THE PHOENIX 12.1 LIFE AT THE PHOENIX, IN SUMMARY
AFTERWORD
APPENDICES
11
13
14

THE PHOENIX VISION
“It’s time to do development better. Bringing heart and soul and environmental rigour, as if people and planet mattered. As if the veneer of ‘everything will be OK’ disappeared and we took action instead. As if we thought long term not just of now. And as if we believed in the sense of place.”
1
Human Nature
THE PHOENIX / DESIGN & ACCESS STATEMENT FEBRUARY 2023 6
These plans, bespoke designs and strategies for the Phoenix and its future community and economy, seek to celebrate Lewes and its context in the beautiful South Downs National Park.
Constructed primarily in sustainable timber, much of which will come from Sussex woodlands, embellished by other natural materials such as stone, flint, chalk and clay, built by local people, and led, managed and funded by local people, the Phoenix is naturally and necessarily of its place. It seeks to capture the deep spirit of Lewes, learn from its historic street structure and architectural diversity, and enhance its extraordinary landscape and wider ecosystem. This blighted, derelict and wickedly challenging brownfield land will be revitalised, healing a wound.
But there is new here too. We may not be ‘beginning the world over again’ in Paine’s poetic phrase, but the way we design and make places, homes, other buildings and infrastructures, even the way we live, share and co-exist in communities, urgently need a rethink.
The Phoenix takes the dangerous imperatives of the climate and nature emergencies and puts them at the heart of the brief. We have sought to transpose them into opportunities for better design, better placemaking and ultimately healthier and better living. The broad choice of accessible homes, the public space,
new flood defences and rain gardens, river walk, beautiful streets, squares and courtyards, community gardens, community canteen, employment spaces, and co-mobility services, combine to represent a new and regenerative way to make a place, strengthen community, and catalyse a more productive creative and circular local economy for Lewes fit for the 21st century.
These plans and the wider development process associated with them, create myriad opportunities to train and employ people in enduring enterprises and chart pathways out of disadvantage, especially for young people. They will serve to house a wide community of families well and affordably while improving the everyday quality of life for all who live, work and play here.
It is time to do development better. Bringing heart and soul and environmental rigour, as if people and planet mattered. As if ‘this veneer of everything will be OK’ disappeared and we took action instead. As if we thought long term not just of now.
And as if we believed in the sense of place.
7 THE PHOENIX VISION
“We have it in our power to begin the world again”
THE
Thomas Paine
PHOENIX VISION
LEWES, FOREVER CHANGING
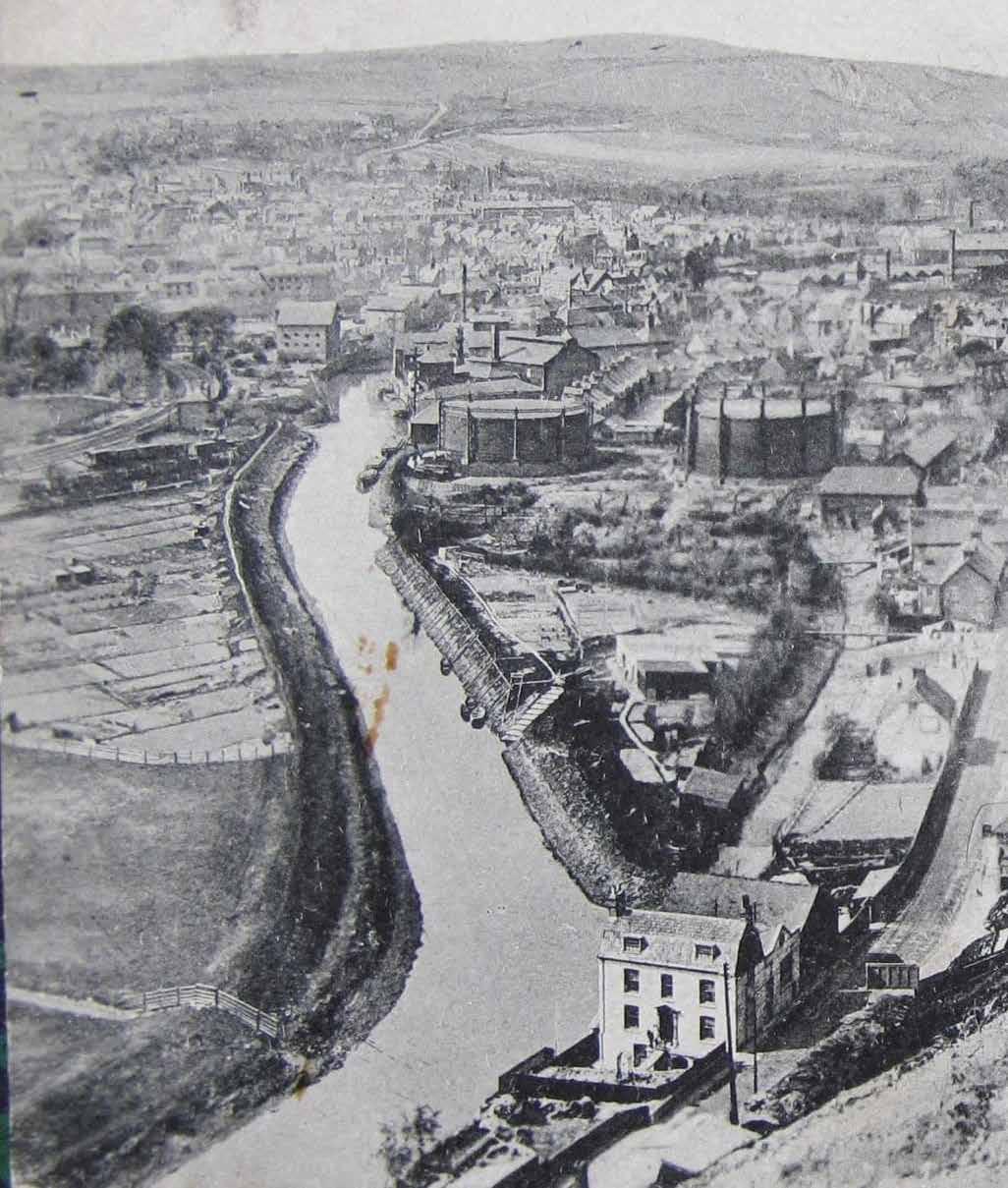
THE PHOENIX / DESIGN & ACCESS STATEMENT FEBRUARY 2023 8
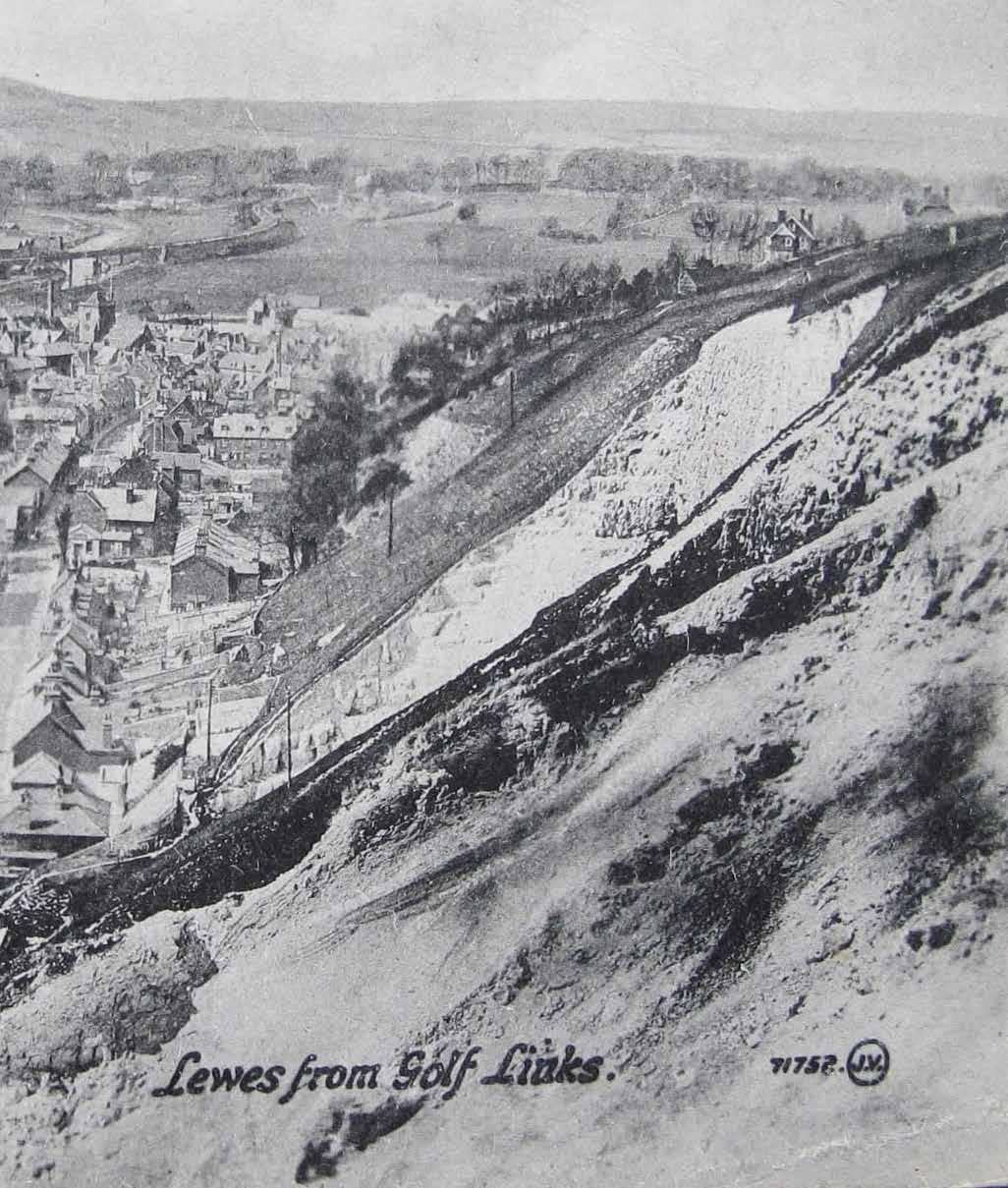
9 THE PHOENIX VISION
THE PHOENIX IRONWORKS
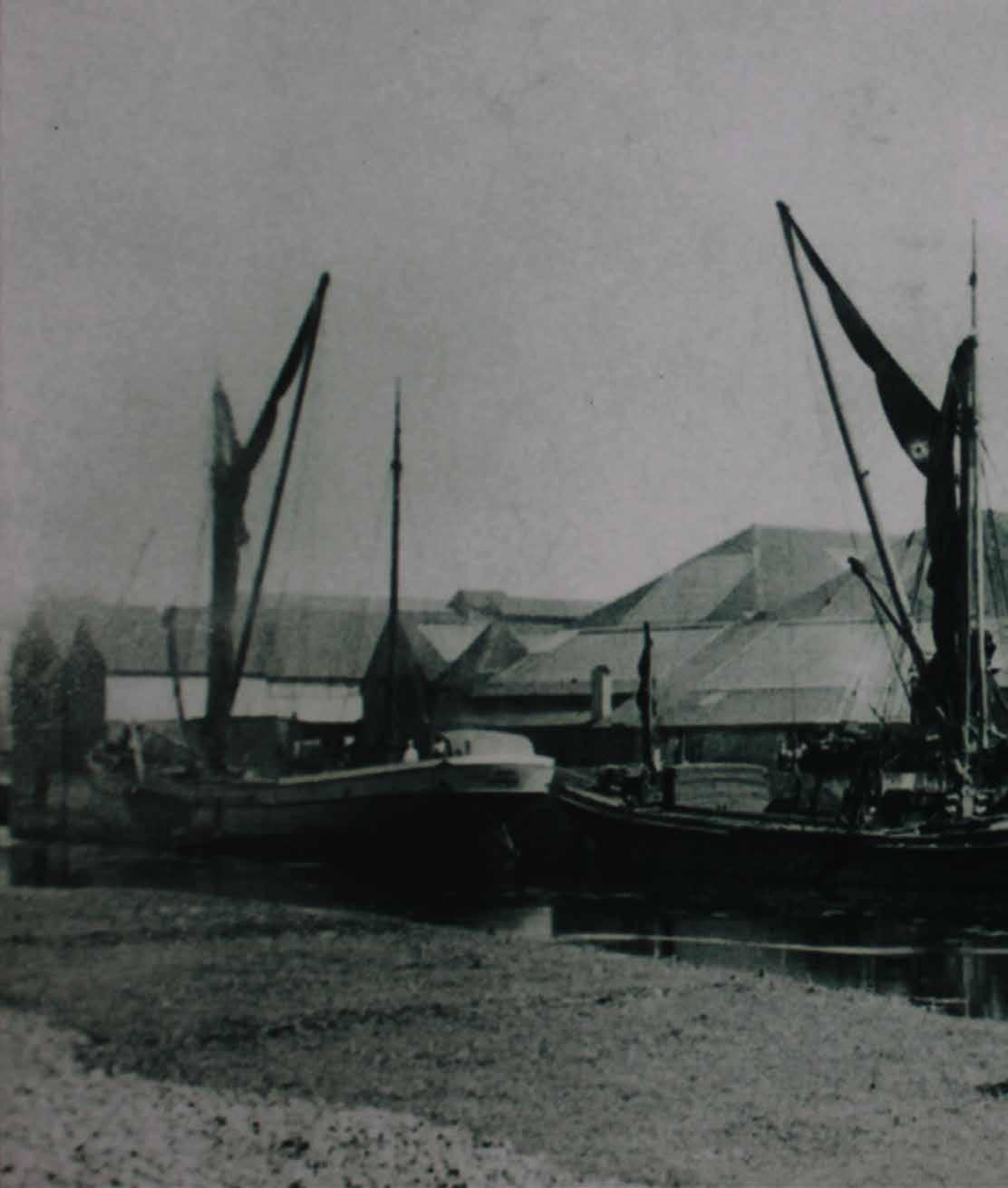
THE PHOENIX / DESIGN & ACCESS STATEMENT FEBRUARY 2023 10
“The industries supported by the river gave life to Lewes... it was intensely alive”
Sarah Bayliss & Colin Brent

11 THE PHOENIX VISION








FEBRUARY 2023 12 THE PHOENIX / DESIGN & ACCESS STATEMENT
Existing condition of the Phoenix Industrial Estate and its buildings (2022)
THE PHOENIX INDUSTRIAL SITE











THE PHOENIX VISION 13
REGENERATING PLACE, CLIMATE, NATURE, COMMUNITY & ECONOMY

FEBRUARY 2023 14
THE PHOENIX / DESIGN & ACCESS STATEMENT
Illustrative aerial render of the Phoenix situated within the wider context

THE PHOENIX VISION 15
1.1 OUR OBJECTIVES
Remove blight and dereliction
Remove the long-standing blight and dereliction at the Phoenix through an economically viable development, crafting a lively new neighbourhood that re-integrates this part of Lewes physically, socially and psychologically; celebrates its river edge; and provides amenity for people across the town and its catchment. It will do this without erasing the memory of its inherited industrial landscape, re-purposing and refurbishing some of the existing structures that remind us of its significant and dignified history as a place of industry, enterprise and work. All while minimising embodied carbon and providing new uses that fulfil the economic, social and cultural purposes of the neighbourhood.
Design a richly expressive place
Create a richly textured, sensuous, mixeduse, legible, adaptable and resilient place of enduring quality that houses people of all kinds well and has the intrinsic qualities of stability, utility and beauty to stand the test of time.
Make a place to start out in life and stay
Build a wide range of housing types, designs, and tenures to create a mixed-income community. The Phoenix provides somewhere for young people to start out in life, stay or move to when their circumstances or preferences change; it also caters for older people looking for smaller, comfortable, more efficient, easier-to-maintain and intrinsically sustainable and modern homes in a welcoming and civil community.
Ensure housing choice and affordability
Offer a broad spectrum of mid-priced housing and an affordable social offer, the size and price points for which enable access to homes for more and more-varied families, making wise use of this brownfield site through a viable scheme, obviating the need for greenfield release elsewhere.
Promote shared living
Create high-quality public spaces, shared resources and experiences, that help grow an inclusive, convivial and compassionate community; this will guard against isolation and loneliness and support the much needed and affordable, sustainable sharing economy.
Capture the essence of Lewes and its landscape
Reflect the dynamic, ever-adapting, at times radical, amalgam of ideas, people, landscapes, culture and economy that is Lewes and has been for centuries. It is these that make Lewes special and the buildings are but one manifestation of it. This deep spirit of Lewes lives in its innovation, bold ambition, social and environmental movements – from Thomas Paine to Greenpeace International, the revelry, irreverence and pageant of bonfire celebrations; Common Cause and the markets; the Transition Towns movement and the Climate Hub; Lewes FC and the Depot; the Railway Land, Harvey’s (and now Beak and Abyss) brewery; Bill’s, the makers, the doers, the performers, the academics and all who make its world go around.
Follow the golden threads
Identify and deploy distinctive and cherished golden threads of design and materials found in the finer parts of the Lewes built environment: twittens, familiar emblematic architectural details, block and plot diversity (hence the decision to bring 13 notable architects to work here) and materials for continuity even as new architectures and construction strategies are needed for sustainability, buildability, costeffectiveness and, more simply, to be of now; embedding adaptability for long-life buildings that will stand the test of time.
Mine the Anthropocene
Salvage and reuse materials on site (‘mining the Anthropocene’ as Duncan Baker Brown has described it), building in engineered timber to eliminate waste, minimise carbon, improve safety in construction, regenerate the woodland economy.
Drive sustainable economic opportunities
Provide training and new economic opportunities – especially for hitherto excluded younger and disadvantaged people in the town and surrounding communities – introducing skills around the new forms of timber and otherwise sustainable construction and in the wider, burgeoning, creative economy.
Design a state-of-the-art new Health Centre
Provide bespoke, modern, new facilities to help improve the delivery and quality of primary health care in the town as part of a wider commitment to health and wellbeing. This includes the former Soap Factory which is to be repurposed with climbing, bouldering, dance studio, fitness, skateboarding, Starfish music, walking, cycling, community gardening and more.
Stimulate the circular economy and community wealth
Curate land-uses, building types and economic, rental and stewardship models that together provide a supportive ecosystem of future work and productivity for a resilient and circular Lewes and District green economy; this to spread prosperity and opportunity across the town in the spirit of community wealth.
Build a new hotel and events spaces
Design a 45-bed hotel with restaurant, café, meeting rooms and a dedicated new events and community space for music, art, theatre and small conferences and festivals.
FEBRUARY 2023 16 THE PHOENIX / DESIGN & ACCESS STATEMENT
These proposals for the Phoenix neighbourhood seek to fulfil multiple overlapping objectives.
Deploy elegant and effective technology
Use effective, smart technology in energy generation, distribution and management through an innovative Phoenix grid; co-mobility app for smooth access to ride shares; EV vehicles of different kinds, EV cargo bikes associated with ‘last-mile’ freight and package delivery; and to facilitate waste separation and management systems.
Offer an affordable and better quality of life
Improve the opportunities for a healthier and better quality of life for all with a major investment in local health services, extensive facilities for play and sport, clean air, welldesigned apartments, natural building materials, affordable renewable energy, excellent local food offers, and low-cost co-mobility services.
Make walking and cycling safe and easy
Make walking and cycling accessible to all and pleasurable, establishing a bridgehead from which a new network and new designs for walking and cycling can spread and connect across the town.
Introduce co-mobility services
Minimise environmental impact and create safer, more liveable streets, better air quality and more affordable modes of movement through car share, EV car hire and club services and EV shuttle buses – services that can grow over time to support the ease and affordability of travel across the town and beyond.
Super-green urban spaces
Demonstrate how urban places can be supergreened beautifully for delight, community gardening and food growing, to maximise urban ecology and make aesthetic and physical connections to adjacent green and open spaces – combining to create a new kind of living landscape. Noting that local tree species, rammed chalk and flint are all part of the materials palette here, it points towards, as local architectural writer Oliver Lowenstein, says, “tributaries leading back to a living landscape embedded in ‘deep time’, across ecological, geological, and geomorphological levels of planetary evolutionary shifts”.
Provide long-term flood protection
Protect the Phoenix and Pells area for the longterm from fluvial and pluvial flood risk while reconnecting people to the river and wider hydrology through rain gardens, the Belvedere, river walk, slipway and new Foreshore Park.
Create a regenerative ecosystem development
Design, build and operate a neighbourhood as if there really are emergencies in climate and nature, using Human Nature’s Circle of Impact through and beyond planning into construction, stewardship and through lifestyle choices; together these help drive the creation of a pioneering regenerative urban neighbourhood, community and economy (not just a low impact one) and that connects to and enhances its bioregion and host ecosystem.
Move towards global fair shares carbon footprint & enhanced ecosystem
Work towards inspiring and enabling an average carbon footprint of 2.3 tonnes per person (the global fair shares amount) and a regenerative nature handprint where people choose to live and consume in ways that actively help the recovery of climate and nature; these ‘everyday heroes’, supported by their peers in the community, make good lifestyle choices made far easier by the proposals in this planning application, and set new standards for what is possible even as quality of life measurably improves.
17 THE PHOENIX VISION
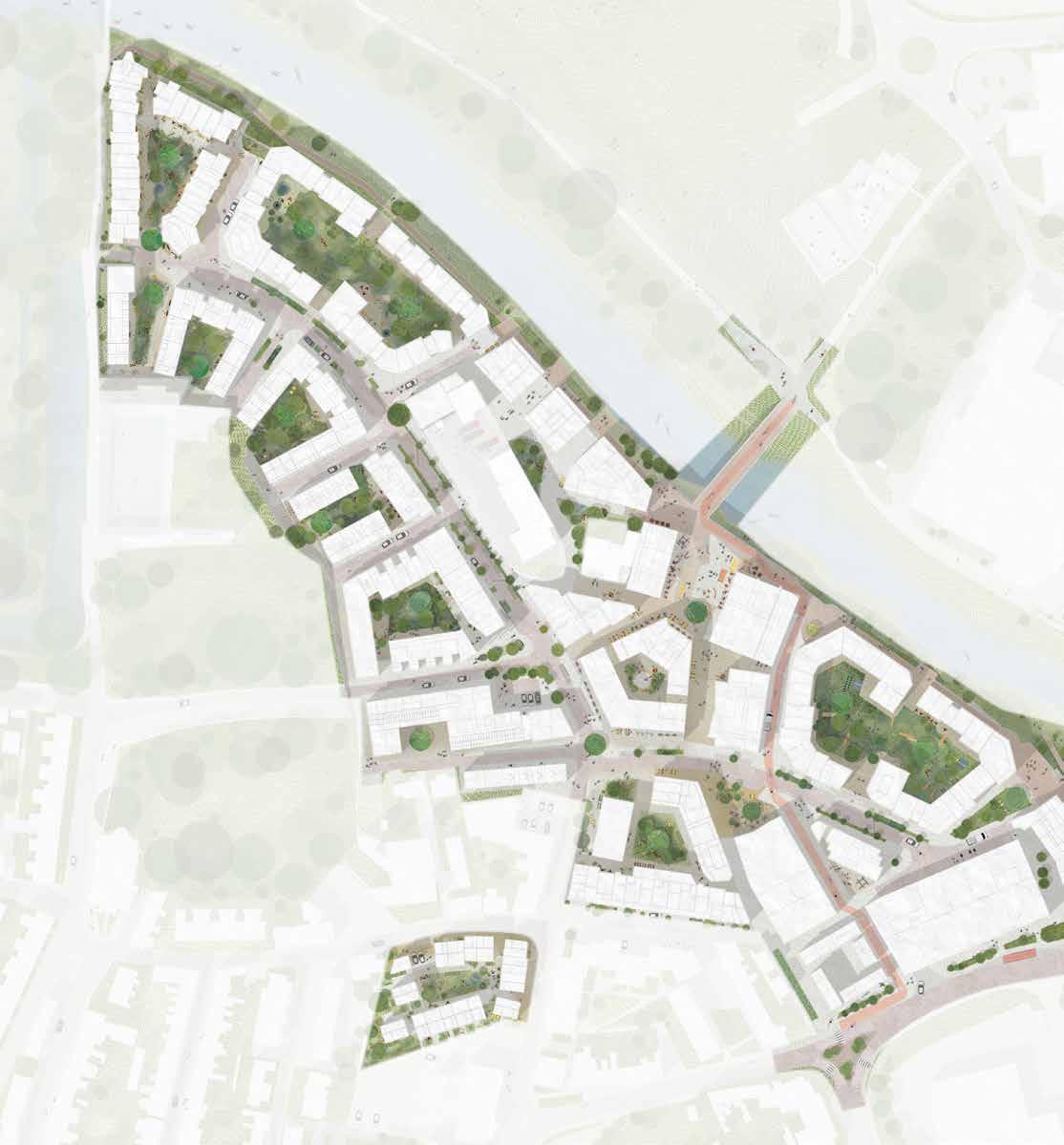
FEBRUARY 2023 18
THE PHOENIX / DESIGN & ACCESS STATEMENT
Illustrative drawing of the proposed Phoenix masterplan
1.2 THE PHOENIX IN BRIEF
The Phoenix is a proposed mixed-use development on a 7.9 hectare brownfield site in Lewes, East Sussex. The site, within the boundaries of the South Downs National Park and bordering the Lewes Conservation Area, incorporates the Phoenix Industrial Estate, once home to John Every’s Ironworks, as well as the nearby Springman House site at 8 North Street. The site is one of the main strategic redevelopment sites in the South Downs Local Plan, and has extant planning permission dating back to 2016 for a mixed-use development of 416 houses and commercial uses.
The previous scheme is widely considered to be financially unviable due to the ratio between low housing numbers and very high infrastructure costs, meaning the site remains derelict and blighted, with its huge potential unfulfilled.
Human Nature is therefore bringing forward a new financially viable scheme, comprising up to 700 homes, focused on social inclusion, circular economy and employment, and regenerative environmental sustainability in a new walkable neighbourhood. Benefits to the local community are manifest, including a wide mix of new homes, mostly one, two and three bedroom apartments, including 210 affordable homes; a new Health Centre; hotel, meeting and conference facility and restaurant; strategic flood defences for the site and the Pells; new access to and along the River Ouse; safe new walking and cycling links through the site and over the river to Malling and the National Park beyond. Co-mobility services will be operated from a Co-Mobility Hub with 313 parking spaces. The new neighbourhood will be fully integrated into the existing town, both socially and physically.
The proposals include a diverse range of nonresidential uses that will serve the new residents and wider community, including creative and community facilities, workshops and studios, including a community canteen; skateboarding, bouldering and music venues for young people; elevated gardens on a Belvedere; taproom, boat house; nursery; streets and public squares. There will be up to 3,279m² of business, employment and flexible workspace.
The plans have also been designed in a way that ensures investment leads to local job creation, while providing training and educational opportunities for young people. The development is expected to generate 381 jobs, of which 173 will be new jobs in the local economy including 139 new jobs on the Phoenix. It is estimated that 525 people will be employed during the construction phase, of which 173 will be new jobs. Apprenticeships will be trained on site in modern methods of construction through a partnership with East Sussex College.
The plan will act as an exemplar for sustainable developments, through its planned reuse and repurposing of existing materials, use of engineered timber structures and panels of Sussex timber. There will also be a renewable energy grid, highly efficient homes, affordable and convenient co-mobility services and myriad green spaces.
The submitted planning application is part outline and part full detailed (known as a ‘hybrid’ application). The outline element includes access, use-mix and parameter plans for up to 700 homes, with certain matters reserved for later approval (through ‘Reserved Matters Applications’). A full planning application is sought for the demolition of some existing buildings, the first stages of a new flood defence along the river, a temporary construction access ramp from the Phoenix Causeway to serve a temporary construction and manufacturing yard on the site, highways improvements including improvements to cycle, pedestrian and wheeler access on the Causeway; three bus lay-bys; and for the development of 44 homes on plots 1A, 1B and 1C in Parcel 1 (as part of the 700 overall homes). The detailed design of Parcel 1 is by designers Ash Sakula, Periscope and Whitby Wood. The remaining buildings on the site will be designed in accordance with a legally-binding Design Code, which will control the overall character and appearance of the development to deliver consistency and coherence across the different parcels of the site, while taking influences from the ‘golden threads’ and emblems, proportions and materials in the Lewes vernacular.

THE PHOENIX VISION 19
1.3 THE PHOENIX IN NUMBERS
700 HOMES
Including 210 affordable homes
Employment numbers are based on early economic estimates; number of affordable homes is subject to viability; reduction in bills are early estimates based on available data
100% RENEWABLE ENERGY
381 PERMANENT JOBS
Of which 139 will be new jobs on the Phoenix
525 JOBS IN CONSTRUCTION
Of which 173 will be new jobs
£11.8M SPEND IN THE LOCAL ECONOMY
Of which £3.9m per year will be new spending as a direct result of the development
THE PHOENIX / DESIGN & ACCESS STATEMENT FEBRUARY 2023 20
£7M COMMUNITY INFRASTRUCTURE LEVY (CIL)
3,279 SQ M EMPLOYMENT SPACE
600M RIVERFRONT
4 COMMUNITY BUILDINGS
8 PUBLIC SQUARES AND GARDENS
50 ELECTRIC CAR HIRE AND CAR CLUB VEHICLES
In the Co-Mobility Hub
1 HEALTH CENTRE
£15M INVESTED IN FLOOD DEFENCES
80% REDUCTION IN HEATING BILLS
As a result of well insulated homes
10-20% REDUCTION IN UTILITY BILLS
Through provision by specialist utility company
£3,500 SAVING IN ANNUAL COST OF CAR OWNERSHIP
Based on driving fewer than 8,000 miles a year (CoMoUK)
21 THE PHOENIX VISION

WHY: VALUES, PURPOSE & POLICY
“This country is creating some of the best places to live in the world. But it’s too rare. We must do so far more often for the betterment of our neighbours, for the advancement of our economy and for the delicacy with which we tread upon the planet.”
 Michael Gove Secretary of State for DLUHC
Michael Gove Secretary of State for DLUHC
2
THE PHOENIX / DESIGN & ACCESS STATEMENT FEBRUARY 2023 24
Eminent architect Graham Morrison, a member of the South Downs National Park Authority (SDNPA) Design Review Panel, asked of an early design for a part of the scheme: “what are the ‘duties and obligations’ of these buildings?” The following chapters of the DAS seek to respond to this elegant question as if it has been asked of the whole scheme.
What are the ‘duties and obligations’ of the Phoenix?
WHY: VALUES, PURPOSE & POLICY 25
This section examines the values, purpose and key policies that underpin the proposals in this DAS.
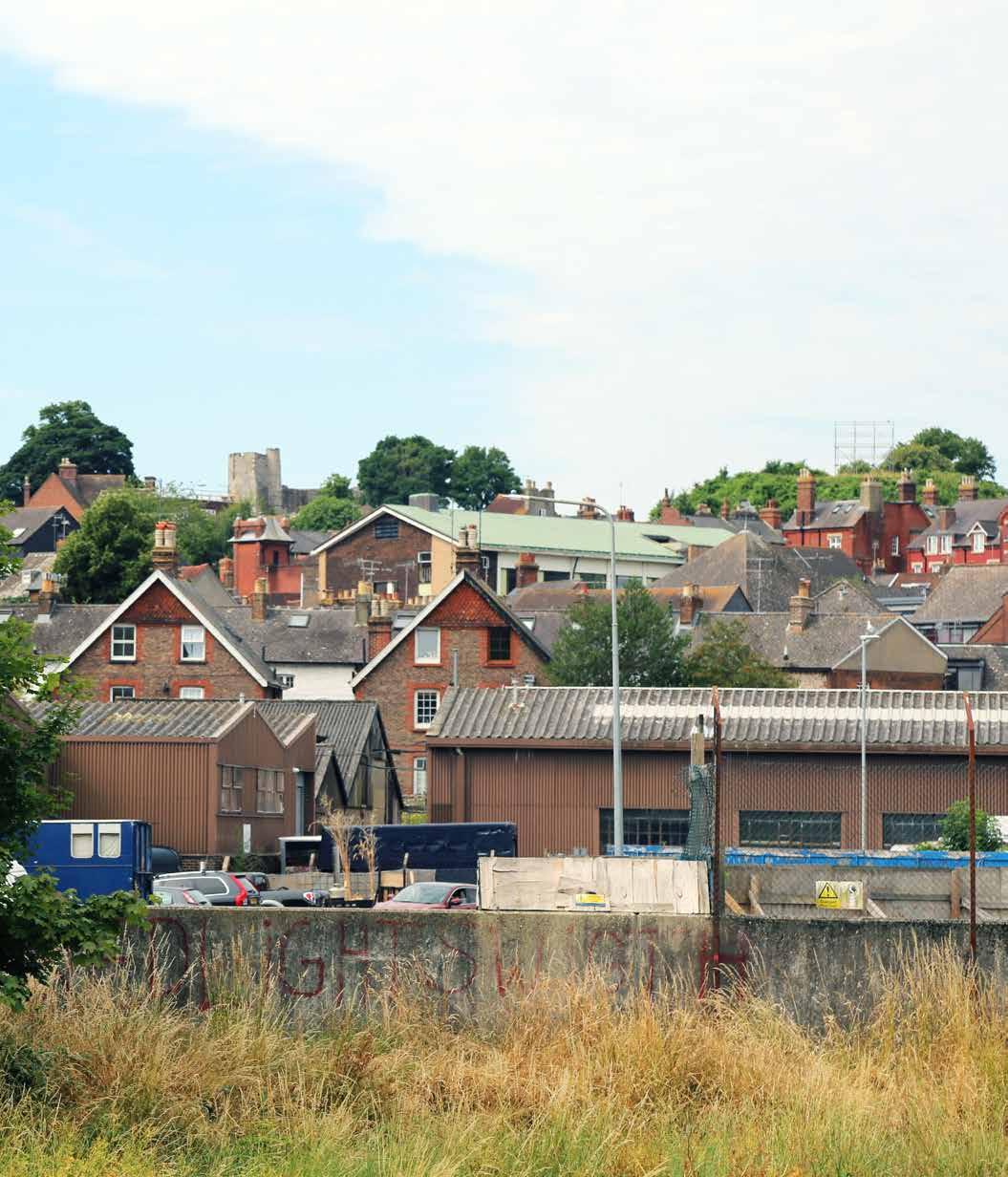
THE PHOENIX / DESIGN & ACCESS STATEMENT FEBRUARY 2023 26
The existing flood wall and sheds on the Phoenix Industrial Estate with Lewes Castle in the background
2.1 PUBLIC PURPOSE & POLICY
2.1.1 Beyond Local
The Phoenix will be a global exemplar demonstrating compliance with international policy objectives and national and local commitments. Sustainability is at the heart of every facet of the project from concept, through planning to construction and everyday living. This chapter sets out the policy context for the Phoenix and how the proposal will comply with policy objectives.
2.1.2 National Policy Objectives
Sustainability goals and Net Zero
The 2030 Agenda for Sustainable Development was adopted by 193 UN member states at the United Nations Sustainable Development Summit in 2015. It provides an ambitious, globally-agreed, shared blueprint for the ‘world we want to see by 2030’ and is centred around the 17 Sustainable Development Goals (also known as the Global Goals or SDGs).
The Government’s Net Zero Strategy: Build Back Greener sets out policies and proposals for decarbonising all sectors of the UK economy to meet our net zero target by 2050. To keep global warming to no more than 1.5°C –as called for in the Paris Agreement – emissions need to be reduced by 45% by 2030 and reach net zero by 2050.
The Phoenix will be a genuinely Net Zero development achieved through the range of initiatives, construction methodologies and management proposals outlined elsewhere in this document.
Levelling Up
The Government’s Levelling Up agenda aims to give everyone the opportunity to flourish. It means people everywhere living longer and more fulfilling lives, and benefitting from sustained rises in living standards and well-being. It seeks to preserve and enhance the economic, academic and cultural success of the UK while improving productivity, boosting economic growth, encouraging innovation, creating good jobs, enhancing educational attainment and renovating social and cultural fabric.
The Government is embracing the important recommendations of the Building Better, Building Beautiful Commission to make sure that good design reflecting community preferences is a key objective of the planning system. This includes the National Model Design Code and stronger national policy on the importance of good design.
The Phoenix adopts and reflects these principles which are articulated and demonstrated throughout the design, construction and operation of the development. Human Nature has recruited a team of leading designers to work on the plans in the DAS and develop bespoke proposals for each parcel of the scheme in relation to its adjacent edge and other landscape conditions.
Brownfield First
Government has set out strategies to make as much use as possible of previously-developed or ‘brownfield’ land and recognises the value of using suitable brownfield land within settlements for homes and other identified needs, as well as exploiting opportunities to remediate despoiled, degraded, derelict, contaminated or unstable land.
Housing crisis
For over three decades, the UK has had lower rates of housebuilding (relative to population size) than any similar country for which comparable data is available. This is why the UK’s housing stock (when measured as the total residential floor space divided by the number of households) is now the smallest among comparable countries. There is an overall shortage of housing, and it is most pronounced in the areas such as Lewes where housing demand is highest it is where people who grew up here would like to stay (and live among and contribute to the community), but cannot because of the shortage of suitable and affordable homes. In the South East, there is not only a shortage of social housing, or private rented accommodation, or homes for first-time buyers generally, but an overall shortage of inexpensive housing across all tenures which has led to a systemic housing crisis.
There are long waiting lists for social housing; soaring rents and higher numbers of rogue landlords in the rental sector, and would-behomeowners are finding it more difficult to raise a deposit and access housing finance. Across all tenures demand is vastly higher than supply which causes the sale and rental costs of housing types to soar; underpinning this is the
fact that housing costs have been rising more than is sustainable for decades, and successive governments have done little to address it –which means we’re now dealing with a housing emergency and a cost of living crisis at the same time.
Cost of living crisis
The annual rate of inflation reached 11.1% in October 2022, a 41-year high, affecting the affordability of goods and services for households. Global circumstances have also seen energy and commodity prices soar compounding the pressure on household budgets.
Increases in the costs of consumer goods, underpinned by strong demand from consumers and supply chain bottlenecks, have been factors causing rising inflation. Food prices have also been rising sharply over the past year. Another important driver of inflation is energy prices, with household energy tariffs and petrol costs increasing. From October 2021 to October 2022, domestic gas prices increased by 129% and domestic electricity prices by 66%. Gas prices increased to record levels after Russia launched its full-scale invasion of Ukraine and continued to rise during much of 2022 due to cuts in Russian supply. Electricity prices are linked to gas prices and have followed a similar trend.
Low-income households spend a larger proportion than average on energy and food, so are more affected by price increases. Food bank charities are reporting an increase in demand: the Trussell Trust reported that in April-September 2022 they provided almost 1.3 million emergency food parcels, a third more than in the same period in 2021 and 50% more than pre-pandemic levels. The local Emergency Food Network serving Lewes has been faced with unprecedented demand for its work. The Bank of England has been raising interest rates to try and lower the inflation rate below its 2% target. This has led to higher borrowing costs for households, notably on mortgage interest rates.
The Phoenix seeks to respond to each of these challenges by bringing a derelict, brownfield site back to life and providing an inclusive, sustainable new neighbourhood for Lewes that provides a range of housing including much needed affordable housing to meet the town’s needs.
WHY: VALUES, PURPOSE & POLICY 27
2.1.3 National Planning Policy
The National Planning Policy Framework imposes a presumption in favour of sustainable development, defined as meeting the needs of the present without compromising the ability of future generations to meet their own needs. This is secured by seeking net gains across the three mutually-supportive pillars of planning policy: economic, social and environment.
A key feature of the NPPF underpinning all sustainable development is to make efficient and effective use of land, especially brownfield land opportunities, to protect precious greenfield land resources as far as possible. Where there is a shortage of land to meet identified housing needs, it is especially important that schemes avoid building at low densities, and ensure that developments make an optimal use of the potential of each site.
To support the Government’s objective of significantly boosting the supply of homes, it is important that a sufficient amount and variety of land can come forward where it is needed, that the needs of groups with specific housing requirements are addressed and that land with permission is developed without unnecessary delay.

National planning policy also emphasises a social responsibility for developers and local authorities, to support strong, vibrant and healthy communities, by ensuring that a sufficient number and range of homes can be provided to meet the needs of present and future generations; and by fostering well-designed, beautiful and safe places, with accessible services and open spaces that reflect current and future needs and support communities’ health, social and cultural wellbeing.
Great weight should be given to conserving and enhancing landscape and scenic beauty in National Parks which have the highest status of protection in relation to these issues. The conservation and enhancement of wildlife and cultural heritage are also important considerations in these areas, and should be given great weight in National Parks.
Planning and Compulsory Purchase Act 2004 Section 38(6) requires Local Planning Authorities to determine planning applications in accordance with the development plan, unless other material considerations indicate otherwise.
National Planning Policy Framework THE PHOENIX / DESIGN & ACCESS STATEMENT FEBRUARY 2023 28
2.1.4 South Downs Local Plan
SOUTH DOWNS LOCAL PLAN

ADOPTED 2 JULY 2019 (2014–33)
The Phoenix site forms part of the North Street Quarter strategic site allocated for development within the South Downs Local Plan (adopted in July 2019). Policy SD57 allocates the brownfield site for sustainable mixed-use development creating a new neighbourhood for Lewes. The Local Plan notes that this is the only opportunity for strategic level growth and redevelopment within the town.
Planning permission was granted in 2016 for the redevelopment of the site to provide mixeduse development including 416 residential units and has established the principle of the redevelopment of the site. However, that scheme was not been built-out and is widely considered to be commercially unviable.
Human Nature takes the view that compact, fine-grained, mixed-use development with a strong and clear hierarchy of streets and public spaces and rigorous engineering and landscaping, all supporting good density (akin here to the lower end of national averages for historic town infill development densities), makes for a more socially, environmentally and indeed economically sustainable neighbourhood. Moreover, given the complexities of the redeveloping the site, the cost of flood prevention measures and other infrastructure requirements, a denser scheme and a higher number of residential units has to be worked up in order to ensure that the development is commercially viable and deliverable.
Policy SD3 confirms that major development will normally be refused in the National Park, unless in exceptional circumstances and where it is in the public interest. Factors to consider include:
The need for the development, including in terms of any national considerations, and the impact of permitting it, or refusing it, upon the local economy;
The cost of, and scope for, developing elsewhere outside the designated area, or meeting the need for it in some other way; and
Any detrimental effect on the environment, the landscape and recreational opportunities, and the extent to which that could be moderated

Major planning applications should be sustainable, as measured against the following factors:
Zero Carbon
• Zero Waste
Sustainable Transport
• Sustainable Materials
Sustainable Water
• Land Use and Wildlife
Culture and Community
Health and Wellbeing
29 WHY: VALUES, PURPOSE & POLICY
2.1.5 South Downs National Park
The South Downs National Park Authority (SDNPA) has responsibility for determining planning applications within its boundaries, as the Local Planning Authority. It has additional ‘purposes’ legally enshrined in the National Parks and Access to Countryside Act 1949, as amended by the Environment Act, to conserve and enhance the natural beauty, wildlife and cultural heritage of the area, and promote opportunities for the understanding and enjoyment of the special qualities of the National Park by the public. It also has a legal ‘duty’ to foster the social and economic wellbeing of the local communities within the National Park.
The SDNPA has adopted a Climate Change Strategy and Action Plan which confirms the Authority’s commitment to address the climate and nature emergency by working with stakeholders (particularly communities and landowners) to deliver actions that respond effectively to the climate and nature emergency, and becoming ‘Net-Zero with Nature’ by 2040.
Flowing from the purposes of the National Park, the SDNPA Local Plan (2019) has a ‘landscape-led’ spatial strategy seeking to ensure that towns and villages remain vibrant centres, while conserving and enhancing the special qualities. It also requires development proposals to adopt a landscape-led design approach to enhance local character and distinctiveness of the area as a place where people want to live and work now and in the future. The Local Plan defines “landscape” as encompassing all types and forms, including historic landscape character and also townscape; townscape refers to areas of buildings and related infrastructure, and the relationships between buildings and different types of urban greenspace.
PURPOSE 1
To conserve and enhance the natural beauty, wildlife and cultural heritage of the area
PURPOSE 2
To promote opportunities for the understanding and enjoyment of the special qualities of the National Park by the public
THE PHOENIX / DESIGN & ACCESS STATEMENT FEBRUARY 2023 30
The Purposes and Duty for National Parks in England provided by the UK Government
DUTY
To seek to foster the social and economic wellbeing of the local communities within the National Park in pursuit of our purposes
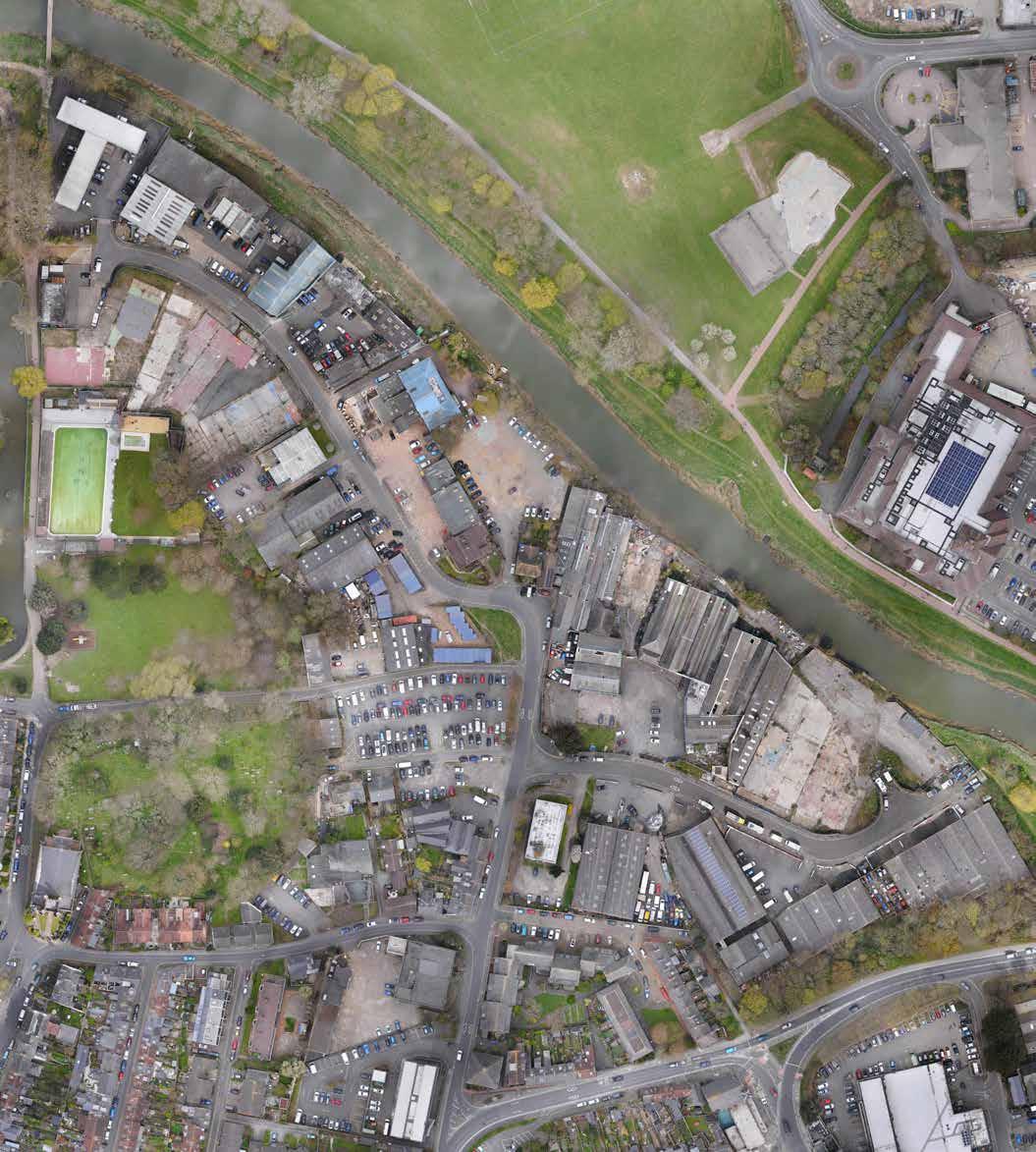
31 WHY: VALUES, PURPOSE & POLICY
The Phoenix site from above (Sensat)
THE PHOENIX / DESIGN & ACCESS STATEMENT FEBRUARY 2023 32
“What is abundantly clear is the planning system will have a key role to play in this next decade... the big question is how far are we prepared to adjust and change? The overriding goal? That net environmental impact is positive”
Tim Slaney, SDNPA, Director of Planning
2.2 NEW IMPERATIVES: REGENERATING CLIMATE, NATURE, COMMUNITY AND ECONOMY
What if the actions
off climate
Climate and nature emergencies
(as if words matter)
Climate scientists counselled in the aftermath of COP27 that on current policies the world is set for more than 2.5oc of heating. They add that the prospects of staying within 1.5oc – the clear objective of its predecessor, Glasgow’s COP26 in 2021- have already diminished to the point of implausibility.
Representations at Glasgow made it clear that global carbon emissions needed to halve by 2030 when, in fact, in 2022 they increased to be the highest annual total ever recorded. It would seem, as more than one commentator has observed, there is, ‘no credible pathway’ to this internationally agreed goal. We are on what Antonio Gutteres, Secretary General of the United Nations, calls, “A highway to climate hell with our foot on the accelerator”.
It is now typically found in research that the large majority of people, even in the United States, no longer need convincing that the climate emergency is real but rather that anything will or even can be done about it. It is not just that too little action is being taken even hope itself is being eroded.
It is unclear whether this is also true of the emergency in nature – the ongoing loss of habitat and biodiversity upon which ultimately all life depends. But statured scientists such as Lord Robert May, agree that it is at least the equal of climate change. So pervasive is man’s impact said Pulitzer prize-winning writer, Elizabeth Kolbert, that we, “live in a new epoch – the Anthropocene.”
Human Nature believes that nature recovery and arresting the catastrophic impacts of climate change go hand in hand: regenerating nature via actions such as planting new forests and farming for healthier soils as will be enabled by Human Nature’s plans for building in timber and support for regenerative farming - can absorb huge volumes of carbon. But of course human habitats – essentially urban environments – also need to be transformed. These environments are where most of us live, their creation alone generates huge environmental impacts, and it is here where the decisions are made that will determine the future trajectory for life on earth.
The urban linchpin
Trevor Beattie, Chief Executive of the South Downs National Park Executive wrote in November 2022 that National Parks are “the linchpin of the UK’s ambitious nature recovery and climate change targets. We need the resources to match our ambitions for nature recovery, access for all and the national response to climate change.”
The Phoenix is the largest new development in any UK National Park and will become the standard bearer for the urban component of this vision. This is both in regard to operational and whole life carbon and the ways in which urban places and the communities that inhabit then can become far better companions to and stewards of nature in their host bioregions.
The experience of a better, sustainable future for all made real
Few would argue that addressing climate and nature crises is anything less than urgent. But as writer, Rebecca Solnit, reminds us, “these dispersed, incremental, atmospheric, invisible, global problems with many causes and manifestations”, have solutions that are also, “dispersed and manifold”. Moreover, these solutions are perceived as unaffordable or toodifficult and too easily put off to another distant day when, because of the acceleration of climate change and the series of tipping points crossed they become far more expensive and far more difficult.
We’re too often powerless in our imaginations. Most of us know that the way we live our lives is environmentally untenable. We also know that we live in an unjust or at best unfair, society and that our economy works to a jaded, unproductive and wasteful model. We just cannot readily see the better, sustainable future. Worse we cannot picture ourselves in that imagined future, still less the policies, collective action, designs and decisions that point the way towards it.
33 WHY: VALUES, PURPOSE & POLICY
needed to stave
and ecological catastrophe could also be seen to lead directly to better, healthier, more stimulating, more connected lives, lived in beautiful, enduring places, stronger communities and in highly productive, creative economies?
Where we live and how we live
Human Nature believes that by working with people and communities at the neighbourhood-scale and changing places, buildings, infrastructures and land-uses we can inspire and enable change. This change is not just in where we live, but in how we live. In this way doubts and inhibitions held by people in communities can be turned into public understanding and agency in an engaging, relatable and fulfilling programme of action at all scales.
Better lives in beautiful places
What if the actions needed to stave off climate and ecological catastrophe could also be seen to lead directly to better, healthier, more stimulating lives, lived in beautiful, enduring places? We believe that at the neighbourhood scale they can perhaps those same actions could enable an upsurge in creative, and rewarding work, generating new jobs in a highly productive, no-waste, circular economy. Done well, with the catalyst of places planned and designed with multiple appealing shared spaces and resources, they might also serve to reduce the isolation and loneliness experienced by many people and help heal social and cultural divisions, fostering new ways for all to be included in society and the economy.
Building a new world
As climate journalist Mary Heglar writes, we are not short on innovation. “We’ve got loads of ideas for solar panels and microgrids. While we have all of these pieces, we don’t have a picture of how they come together to build a new world”. The act and process of regenerating and making a place – as here at the Phoenix – can and must help paint that picture. Sustainability should and can be about how much we all stand to gain rather than what we might have to give up or lose; at the Phoenix it is seen, as Obama’s science adviser John Holdren once observed, “as a series of great opportunities disguised as insoluble problems”.
Lived experience not rhetoric
But too much of what is offered to society is rhetorical rather than applied and practical. It leads to “the inability to imagine a world different than the one we currently inhabit”. It is always, therefore, someone else’s job. It’s time to change this. Inspiring on-the-ground action is needed, action that leads to relatable, joyous, lived-experience by people in whom we can see ourselves.
To counter the prevailing gloom, the upsides of a sustainable life in sustainable places with a sustainable economy need to be evidenced with compelling human stories. This is a driving motivation and organising principle for the Phoenix, suffused through its plan, use-mix, homes, design, energy grid, mobility services, construction materials and wider procurement, training and economic strategy and more.
The Phoenix will show by doing, that sustainable ways of living are far easier, far more relatable and far more appealing than is widely seen. It will achieve this in a neighbourhood that in its fabric and infrastructures is itself intrinsically sustainable as well as accessible, inclusive and beautiful.
Climate as a driver of masterplanning and infrastructures
“We have crossed climate tipping points. We are out of time. Don’t kid yourself otherwise. Start looking at your community. The future, where we have one…is in building resilient, regenerative communities.”
Pooran Desai , Founder, OnePlanet.com
Climate can no longer be a marginal issue in the built environment. It must be and is here a fundamental driver of masterplanning, design, construction and future stewardship. Far better infrastructures for renewable energy are needed, and since transport produces 24% of the UK’s total emissions (of which more than 60% arises from cars and taxis) different kinds of street networks and mobility services are required to drastically reduce the vast carbon emissions and other pollutants from vehicles.
According to Paul Hawken’s Drawdown project (billed as, ‘The Most Comprehensive Plan Ever Proposed to Reverse Global Warming’), 27 of the top 80 solutions to global warming are to be found in urban form, the construction of homes and other buildings, in building materials, small scale, distributed energy and local transportation. Most of the other solutions are concerned with food and waste and large-scale energy generation that supports life at home and in business. Refrigeration (increasing alarmingly due to the need to cool poorly insulated buildings in ever-hotter conditions) is at the top of this chastening list.
Exponential sustainability: breakthrough models needed
For these reasons large-scale development must double-down on what sustainability guru John Elkington calls ‘exponential sustainability’. This needs what he calls ‘breakthrough business models’ and designs for systemic local and wider change with the agility and boldness to move, as he suggests, 10 times faster, go 10 times further, and with 10 times more impact than mainstream models of change.
This is some agenda and place matters hugely to it. What we build, how we build, the density we build at, the energy infrastructure put in place, the mobility services needed to replace dependence on the private car, and the way collective, self-sustaining, behavioural change can be enabled, are all critical components of any serious programme to address climate catastrophe and we seek to address these issues directly and comprehensively at the Phoenix.
THE PHOENIX / DESIGN & ACCESS STATEMENT FEBRUARY 2023 34
The Sharing Society: Inspiring and enabling good choices
“It’s time to move on to a more mature advocacy focused on developing a vastly deeper response to the predicament we face beyond recycling and shopping for “green” cars and carbon offsets. Why not instead learn how to live in alignment with the biosphere, both as individuals and as a collective. This practice demands that we change our everyday lives, how we think about ourselves and our place on this planet”
Peter Kalmus, NASA scientist
Place can also inspire but more importantly enable positive lifestyle changes that move the dial on our carbon footprints. The design of a walkable neighbourhood is key. If people can walk or cycle to meet their daily needs, if streets are safe, journeys short and the experience of travel is pleasant not torrid, carbon emissions race down. If people have easy and affordable access to food from regenerative farms (in the Downs, say), reduce waste, generate energy from residual waste and compost the rest to improve soil conditioning in neighbourhood community gardens, carbon emissions decline further.
If also, people were to share party walls, laundry rooms, co-working spaces and generate a more self-contained local circular economy, emissions reduce yet more. Please see ‘Life at the Phoenix’ in Section 12.
Cumulatively, these and other actions – as designed into these proposals for the Phoenix – make a compound difference. In fact, they can set us on the trajectory towards global fair shares carbon of 2.3 tons per person (Oxfam’s stated imperative and Human Nature’s corporate target for place-projects). Human Nature’s own Circle of Impact framework describes the 12 levers of change that can be deployed in neighbourhoodscale developments to achieve Elkington’s exponential sustainability.
Combinations of actions lead to cumulative positive impacts
Via the creation of, inter alia, and in combination: new homes, mass timber engineering for buildings and the use of other biomaterials, renewable energy infrastructures, co-mobility services, efficient and human-scale apartment blocks with shared facilities, superb streets and public spaces, abundant greenery, and new creative and circular economy enterprises, the Phoenix will be an exemplar of the actions needed to create a safe and in very many ways far better world. Many of these same actions will serve simultaneously to grow stronger neighbourly connections, community spirit and intentionality while regenerating nature on and off site. The potential for a virtuous circle of reinforcing actions is palpable.
Community matters: Social bridges and bonds, civility and addressing deprivation
“A viable neighbourhood is a community, and a viable community is made up of neighbours who cherish and protect what they have in common”
Wendell Berry
Government Chief Scientific Adviser Sir Patrick Vallance upon reading the so-called ‘Code Red’ IPCC report on climate change, published in the run up to COP26 in Glasgow in 2021, wrote that, ‘only transforming society will avert catastrophe’.
It is notable that Vallance referred to society not, primarily, to physical fabric and infrastructure. He did so because unless ultimately people behave differently – unless we repeatedly make what might be called better choices - and unless new norms of behaviour become embedded, even cultural, critically important carbon targets will remain well beyond reach. Individuals can’t and/or don’t make significant changes of these kinds readily of their own accord in great numbers; communities acting together just might.
Neighbourhoods as communities
Suzanne Simard, the esteemed forest ecologist, has as her central thesis that an “intact forest is a community” not as Darwin would have it, “a grouping of competitive species”. Trees prosper via the action of other kindred trees and these myriad and extraordinary mutual collaborations result in a successful forest. A forest is a dynamic, complex system that continuously learns and adapts at every level from microbe to trunk, floor to canopy, leaf to timber. For humans to flourish in this most daunting of centuries we must now see neighbourhoods in the same way. This means providing the places, shared spaces, infrastructures and services that ease the shift to the exponentially sustainable better future. Is this landscapeled design at its most profound?
We also see that neighbourhood making and remaking has to regenerate – to transform – society. We have to work hardest with excluded, more disadvantaged communities and households. New opportunities have to be created, social bridges and bonds built, poverty alleviated and shared experiences and ultimately, shared values, forged.
Accordingly, the Phoenix will provide special opportunities for education, training and work in creative and circular enterprises. It provides space for work – a rich mix of spaces of different kinds to stimulate tomorrow’s economy. This will be a mixed income place, offering a wide range of choices in housing type, tenure, price, configuration and even design. It provides multiple community facilities – shared spaces such as streets, squares, courtyard gardens, roofs and parks at different scales. Localised health care, active play and sports, healthy cafes and retail are also tuned to the regenerative mission.
WHY: VALUES, PURPOSE & POLICY 35
Public health & wellbeing
Energy & infrastructure
Behaviour & Culture
Bioregion & ecosystems
Welcome to the neighbourhood
Land use & place
Buildings & fabric
Homes
Catalytic conversations
Affordable living & community wealth
2.3 HUMAN NATURE’S CIRCLE OF IMPACT
Corporately, Human Nature works to a framework, designed to help lead to systemic and compound change for a sustainable future through actions taken at the neighbourhood-level. It is called the Circle of Impact. The framework comprises 12 levers of change, all of which are to be deployed at the Phoenix. For this application it can be seen to coincide with and complement the SDNPA list of attributes a development must have to meet its Ecosystem framing and requirements.
The Circle of Impact is also used as a tool to evaluate performance and impact. Does a scheme pull all 12 levers, how effectively, what happened, what changed, what impact occurred? What can we learn, how can action be made more effective over time in places, projects and enterprises?
Sustainable mobility Stewardship & services
Enterprise & creativity
THE PHOENIX / DESIGN & ACCESS STATEMENT FEBRUARY 2023 36
1. ENERGY & INFRASTRUCTURE
Generating, importing, storing, distributing and managing renewable energy; creating a clean and potable water supply, sewage treatment, with circular resource management, all reducing the cost of living.
5. STEWARDSHIP & SERVICES
Facilitating professional, commercial and community enterprises that own, build, maintain, repair buildings and building fabric, gardens, streets, energy systems, co-mobility services, shared community spaces, local composting, waste collection, re-use and recycling.
2. BUILDINGS & FABRIC
Sourcing materials from our bioregion, ‘mining the Anthropocene’ (as architect Duncan Baker Brown has it) for salvage and reuse; use of regenerative and low impact materials, finding safe ways to use engineered and other timber; kickstarting local timber industries.
3. HOMES
Creating compact but beautifully proportioned and well lit, superinsulated homes. Using raw structure with occupant-led finishes; superefficient appliances; accessible roofs for gardening, food growing and ecology. Manual for ease of maintenance and repairs; shared storage, housing for bikes of all kinds, laundries, tools and common areas.
4. SUSTAINABLE MOBILITY
Encouraging walking and cycling as the primary means of movement, with safe, green streets, short blocks, inviting corners and excellent connectivity. Co-mobility services, including EV car club and hire, centralised parking and EV shuttle service.
6. ENTERPRISE & CREATIVITY
Providing multiple spaces for enterprise from home and co-working, studios, hybrid social spaces, makers spaces, events and meetings spaces. Local expertise in circularity and business support.
7. AFFORDABLE LIVING & COMMUNITY WEALTH
Creating mixed-income communities with more expensive homes to support the provision of affordable homes; different kinds of affordable tenures, institutional private rent, co-housing; shared spaces and facilities; community canteen; local food scheme; collective insurance, affordable energy, estate management; hiring and purhcasing locally.
8. CATALYTIC CONVERSATIONS
Engaging in conversations – from deep purpose to key themes –effective listening and deliberative processes, creating important agents of change. New ways emerge as opportunities, not constraints; finding ways to agree upon strategy and actions for exponential sustainability.
9. LAND USE & PLACE
Shaping urban structure and form through iterative and transdisciplinary design, marshalling streets, blocks, plots, roofscapes, townscapes and landscapes to create beautiful mixed-use, walkable neighbourhoods that will stand the test of time. Selection of land-use types to ensure mixed-use neighbourhoods and buildings and curating the choice of tenants in pursuit of Human Nature purposes.
10. BIOREGION & ECOSYSTEMS












Connecting optimised urban ecology to other ecologies; sourcing food from regenerative farms; low-carbon materials from the bioregion; cycling and going slower to better understand a place and its context, creating new habitats and encouraging biodiversity.
11. BEHAVIOUR & CULTURE
Encouraging and enabling people to live sustainably, creating Everyday Heroes who – as per climate scientist Peter Kalmus – inspire others to make positive changes, ultimately creating happier, healthier lifestyles and communities.
12. PUBLIC HEALTH & WELLBEING
Designing compact neighbourhoods that reduce social isolation, loneliness and depression; promoting walking and cycling; neighbourliness; healthy food sourcing; creating active living and fitness centres and trails and primary and complementary health and social care
37 WHY: VALUES, PURPOSE & POLICY
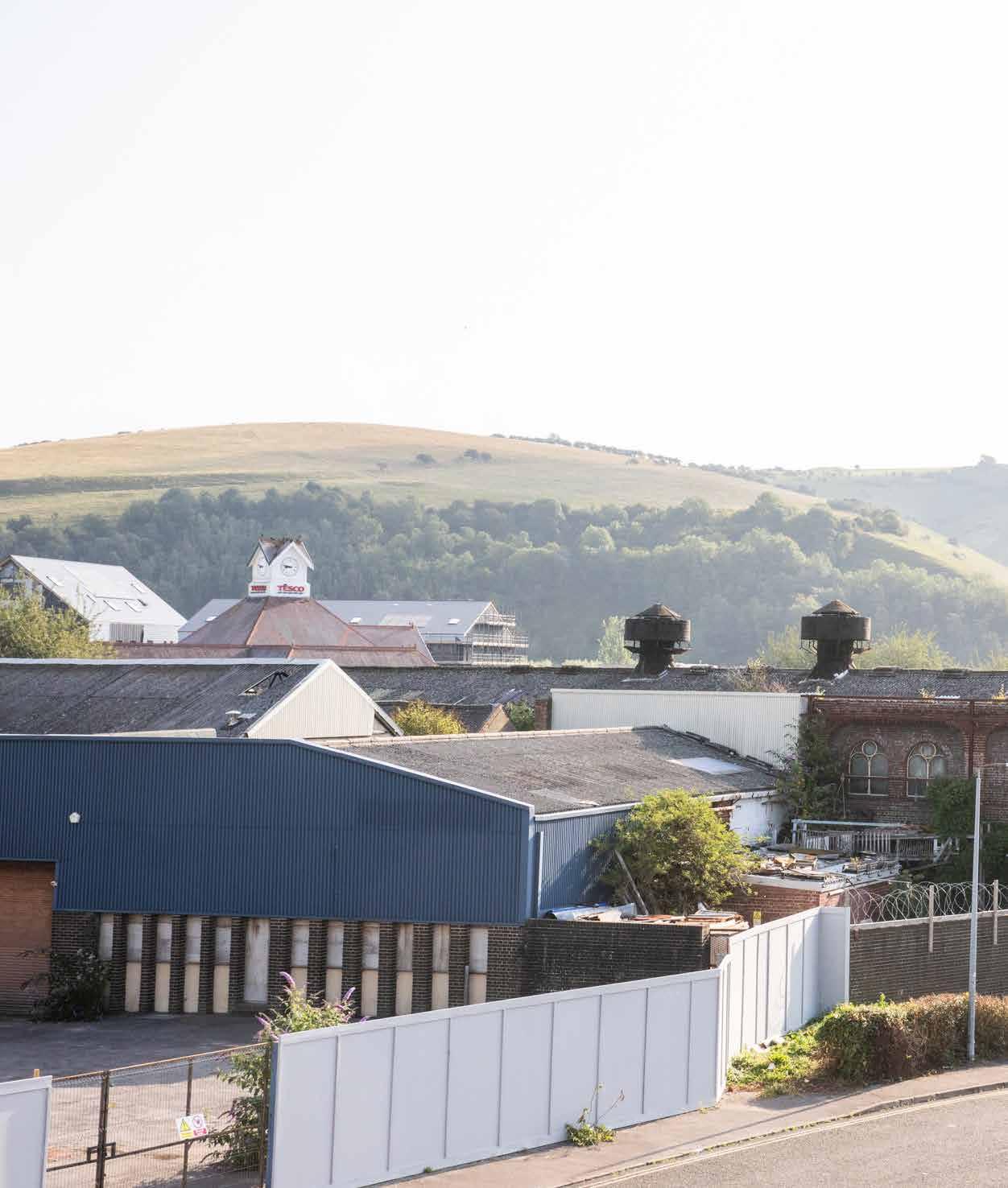
THE PHOENIX / DESIGN & ACCESS STATEMENT FEBRUARY 2023 38
The Phoenix Industrial Estate and Malling Down as seen from the roof of Phoenix House
2.4 LANDSCAPE-LED PLACE DESIGN
The proposals for the Phoenix have been established according to the tenets of a landscape-led approach to the design of place, defined as follows by the South Downs National Park Authority:
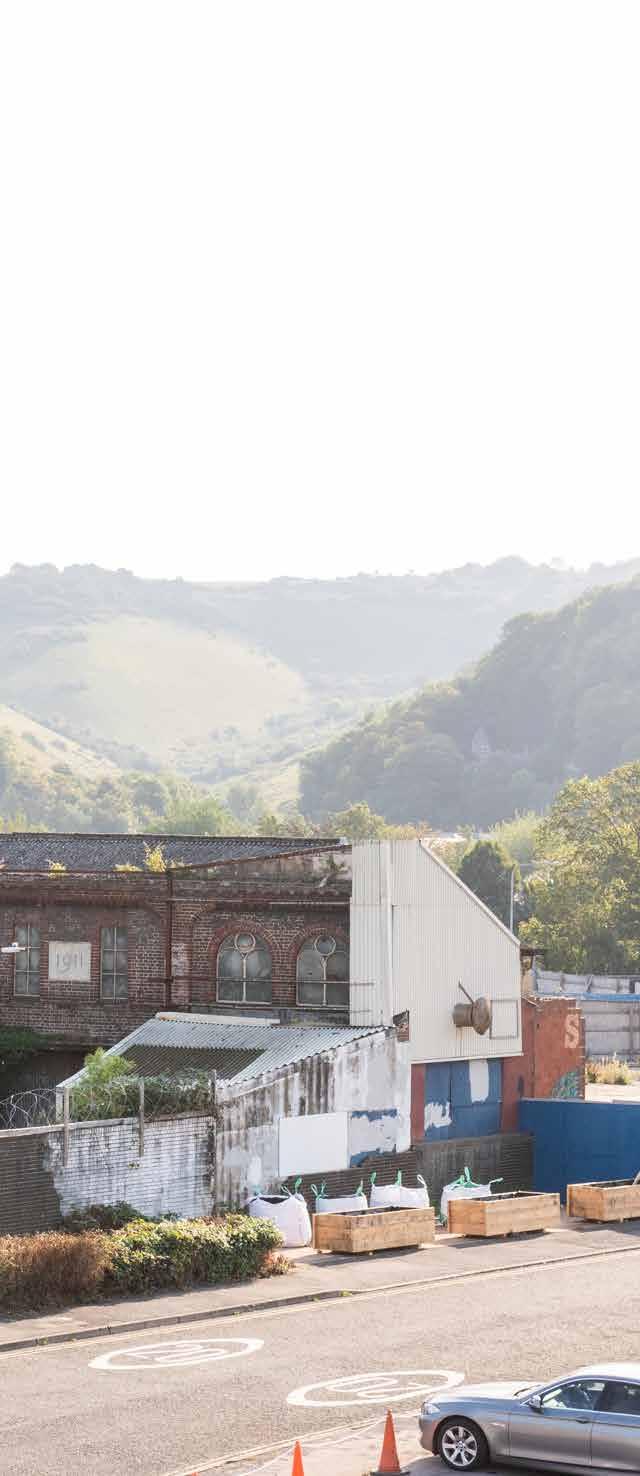
“Design, which is strongly informed by understanding the essential character of the site and its context (the landscape), creates development which speaks of its location, responds to local character and fits well into its environment. It needs to conserve and enhance the natural beauty, wildlife and cultural heritage of the area and create sustainable and successful places for people.”
Subsequent sections of this DAS describe how the team here has interpreted and addressed this approach in the precise situation of this blighted, semi-derelict, brownfield site with its myriad constraints and challenges but also unique and exciting opportunities.
We also address the relationship between landscape, identity and culture as defined in European Landscape Convention’s definition of landscape as “an area, as perceived by people, whose character is the result of the action and interaction of natural and/or human factors”. Landscapes “as an essential component of people’s surroundings, an expression of the diversity of their shared cultural and natural heritage, and a foundation of their identity”.
The plans and designs here seek to demonstrate how the emergencies in climate and nature and the need for greater social cohesion and levelling up, inform, and sometimes obligate, necessarily new approaches to, among many other things, place, streets and public spaces, buildings, the housing offer, infrastructures, movement strategies and social, cultural and economic activities. These in turn will bring new and positive dynamics to relationship between people and landscape.
39 WHY: VALUES, PURPOSE & POLICY
2.5 THE CHARACTER OF LEWES
It is important to recognise that the character of Lewes comes from being both a county town, with a High Street full of listed buildings – a number in Georgian appearance, many medieval structures that were fashionably refronted –and once a significant industrial town.
Before the mid-19th century a variety of industry, tanneries, sawmills, shipbuilding and ironwork were carried on this site for which the river offered transport. This was typical of such small towns with a rural hinterland. However, in the nineteenth century, as the use of coal and steam power enabled large scale industry, and railways to be developed (incidentally disrupting the carbon cycle of the planet) Lewes became untypically industrialised.
The Brooks Road Planning Brief from the SDNPA (October 2022) acknowledges this dual character of the town. This area has always looked very unlike the historic core of Lewes, identified in the Neighbourhood Plan by the Edwards map of 1799 (Appendix 4) but is nonetheless typical of Lewes and many of the foundry buildings are as old as much of the present conservation area.
Every’s Phoenix Works buildings
Every’s iron, and also later steel, works were the predominant industry of this site from the mid-century and buildings were one of the things they made. First in cast iron and later, as building techniques developed, in steel, including those for its own works. The floor foundry has a timber roof almost identical to Sussex barns such as the large barn at Standen, but the joints are cast iron, simplifying the building process. The high roofed building enclosed in the Foundry Workshop, is built by the same method as the floor foundry building. John Blackwell, Chair of the Sussex
Industrial Archaeology Society and the expert on the works, believes it may predate Every’s. It might be one of Edward Chatfield’s sawmills. Chatfield, best known in Lewes as a shipbuilder, most famously of The Wallands, would be the most likely provider of timber for both roofs. He and his ship have portraits in the Town Hall and Sarah Bayliss gives a full account of both in her book on the Town Hall pictures. The new plans come full circle there with modern laminated timber and metal joints.
The reuse of some of the surviving buildings or reuse materials of those not preserved recycled is also in the Every tradition. The third John Every, John Henry, renovated Bull House, for one well-known local example, which was adapted and provided with custom-made cast-iron work. The steel framed buildings of the Works were designed to be flexible, and their uses changed as the work changed. This flexibility is also true for the new plans. But more importantly the plans for this site offer an opportunity for a development that continues this tradition of innovation in building which now responds to the need for redressing the carbon balance which the heavy industry damaged.
Responding to the changing times
Every’s was of its time, as this new development is intended to be. Seeing Lewes becoming less important as an economic centre as economic life shifted in favour of the seaside towns, which railways would make easily accessible, Fiona Marsden, who has worked on the history of the family, has found
THE PHOENIX / DESIGN & ACCESS STATEMENT FEBRUARY 2023 40
that it seems John William, the second John Every, saw the opportunity to expand its work. They made not only the elaborate cast iron for the piers and promenades but the railways that brought visitors and began to establish the practice of commuting.
In the catalogues they produced in the early 1900s they note “structural work for railway companies is a speciality” and illustrate Lewes station, which is well marked on every column as Every’s and Moorgate. A particularly complete (though less well marked) example, of its work is to be found at Norwood Junction, and some parts of most other stations on the way to London and many other parts of the South East. Before the railways Lewes was very largely self-sufficient. This development responds also to the needs of the time, but the need now is to reduce the dependence on fossil fuels and return to more self-sufficient local communities. The railways remain, of course, now the lower carbon choice for travel powered by electricity.
The introduction to the catalogue describes the works as “equipped with the most modern improvements for the execution of first-class work expeditiously”. And “quotations will be furnished of the designs and specifications of engineers, architects, or public bodies, at the shortest notice [for] structural iron and steelwork”. Every’s moved into steel work as building techniques developed, and the
catalogue illustrates the variety they offered. Edward Reeves, the long-established Lewes photographers, has images of some of these prefabricated buildings put together on the site. They are intended for town halls and markets as well as the workshops for which they offer its own as examples.
This flexibility is key to modern needs also and it is intended that the light engineering space in this development will continue this model of providing the engineering support that enables innovatory ideas to be realised.
Sources for Every’s engineering history
The records of Every’s seem to have been lost in the fire of 1948, but the foundry buildings themselves were not affected. We do not have Every’s order books. Reeves, however, does have its records; the digitisation of which is gradually revealing more of the history of 19th century Lewes. As they have been in business since before the present foundry buildings were built on North Street and did a great deal of work for Every’s, we have a good number of illustrations of the variety of its work as well as of its works buildings in use.
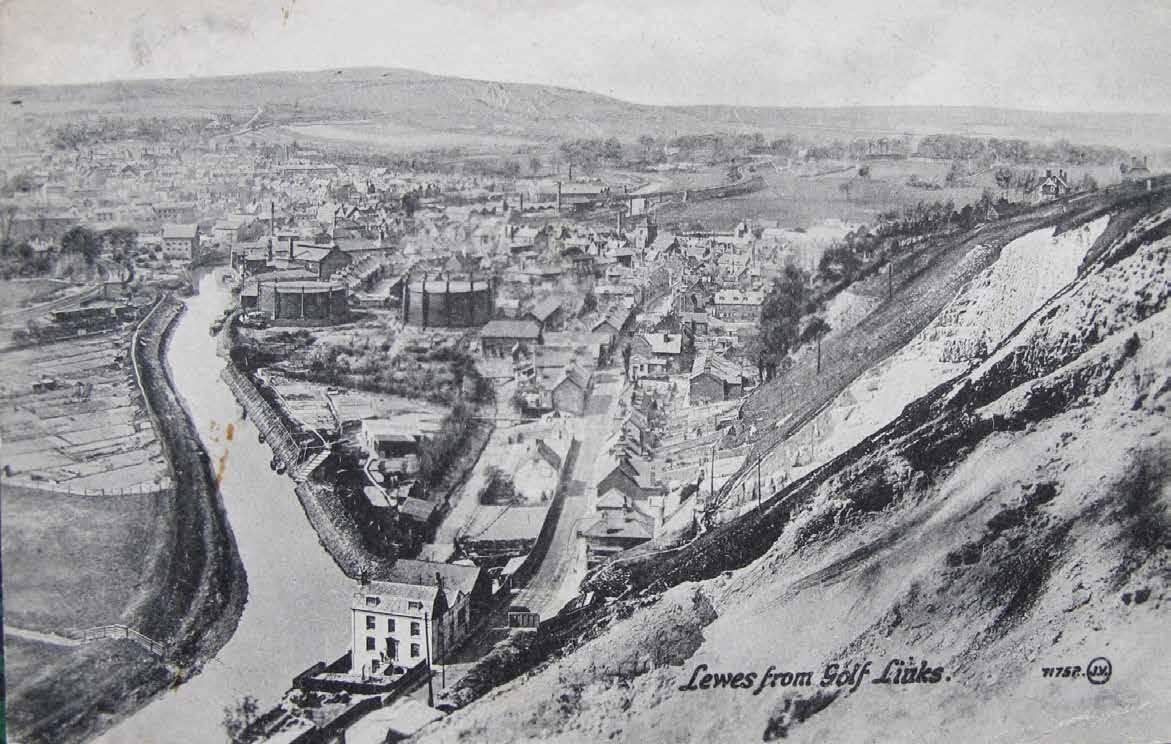
One example demonstrates the importance of some of the innovatory work done here and the way in which the history of this site is open to further research. Reeves has a photograph of a light railway carriage, simply marked in its books as ‘Mr Abbott’s car’. Abbott came from
Eastbourne and had developed a gearbox for a compact petrol engine with two speeds in each direction (no need for turning engines at the end of the line) which he first intended for trams. He came to Every’s to have a chassis built. A number of these trams were made in Lewes for use in Karachi (and can be found on the internet). The railway carriage in the Reeves photo was, however, for the South Indian Railway Company. Abbott’s company became Simplex and its history has been written, enabling the complete identification of the Reeves photo. The company went on to set up works in Bedford and made light rail engines used for ammunition trains in the First World War, not leaving a trail of steam being an obvious advantage. The prototypes, however, were Lewes made and it is the ambition here to maintain this tradition of responsive innovation in a lighter engineering form.
“We should not romanticise about the past or pretend that the notable architecture of Lewes is simply listed buildings: a castle and genteel Georgian facades. It is much more than that –including tall warehouses, industrial chimneys and narrow twittens with high walls. Life was hard for many Lewesians in centuries past, as evidenced by buildings – a workhouse for the poor, a mortuary at the biggest ironworks and two prisons.”
Sarah Bayliss
41 WHY: VALUES, PURPOSE & POLICY
2.6 REFLECTIONS ON LANDSCAPE an essay
by Oliver Lowenstein
Human Nature endorses and supports the SDNPA’s core Landscape-Led Design approach to planning across the National Park, and expressly in relation to Lewes. Indeed, the Phoenix development seeks to embed the Authority’s design principles into the Phoenix design process and plan. At the same time Human Nature has been working to deepen the interpretation of landscape in this new place. This strategy is bolstered by an expanded taxonomy, encompassing the qualitative, the intangible and the invisible, while simultaneously anchored in the rigorous if evolving SDNPA Landscape-Led agenda.
Lived experience not rhetoric
Human societies, their cultures and their artefacts exist in time. In Lewes, with its multiple centuries of layered, cheek-by-jowl built fabric, this is strikingly evident, whether Georgian, Victorian, 20th century, each era stitches into the older tapestry of the town’s original medieval buildings, morphology and historic grain.
Animated by the myriad richness and diversity of this multi-layered historic environment the Temporal Landscape has become a touchstone for Human Nature’s Landscape-Led design. These multiple pasts and local provenance echo through the project. Local tree species, rammed chalk and flint are all part of the materials palette, all tributaries leading back to a living landscape embedded in ‘deep time’, across the ‘more than human’ ecological, geological, and geomorphological levels of planetary evolutionary shifts.
The presence of the past is both short and long-term: a single cycle of the seasons for crops like straw or hemp, the 50-100 years for a tree species to reach maturity, the reaching back 85 and 65 million years in geological time to the formation of flint or of chalk. They also reach into the future, changing, ageing and weathering, rather than masking the temporal in ‘monochromatic’ surfaces popular across the construction sector.
Buildings built from place bring another layer to experiencing the land. They invite consideration of the processes by which the land is formed. As such, they instance materially – and building materials individually – a larger geomorphological landscape point: human culture projects the visual and pictorial – the postcard view – onto the land. But ‘nature’, the organic engine of landscape, is in itself neither view nor postcard. What we experience as ‘nature,’ is
dynamic – always in process, always in flux, ever changing, existing within deep time.
The Bio-ecological and the bioregional
Rather than imposing man-made designs and systems on natural environments, which these environments must then adapt to, Human Nature, mindful of the grain of bio-ecological systems, attempts – where possible – to work with and adapt to natural ecosystems. This bioregional ethos, understanding the culture of regions and places in relation to these regions bio-ecological health and integrity, underwrites a substantive part of the material basis of the Phoenix.
Not dissimilarly to the SDNPA’s adoption of an Ecosystems Services approach, Human Nature’s bioregional ethos seeks to strengthen the integrity of the region, its ecologies, its biodiversity, and that of its landscapes. Locally sourced building materials, nature-enhancing environments, productive roof farms and weaving local regenerative farms into the development are grounded in considerations of their role, impact in and health for the immediate and broader bioregional ecosystems. By foregrounding such place-sourced resilience and its potential regenerative ecological capacities the connective tissue between the source of the built fabric and materials to the ecological health of the land are rendered ecologically explicit.
Landscape is implicit in a built fabric where fabric and structure emerge from places and cultures and route back to the common layered sources; so that the earth used on the body of buildings, is the material source for the vessels we drink from, and the soil that feeds the growth of the plants we eat. This may not literally equate to growing buildings, but it does offer a materials agenda rooted
THE PHOENIX / DESIGN & ACCESS STATEMENT FEBRUARY 2023 42
“Buildings built from place bring another layer to experiencing the land”
Oliver Lowenstein
in local natural materials and drawing out the ecological relation to the land, rather than superficially standing on, but bearing no material relation to it.
Landscape and the senses
It is Human Nature’s conviction that a plan and designs for the Phoenix should encompass the human experience of landscape across the full range of senses, and not only through the visual sense. This requires expanding the field, so landscape is not only seen, but is full body and multi-sensory, conscious of and alert to the integration of all the senses, from sound and hearing, through to the visceral experience of the smelt and tasted.
Acknowledging this full bodily, somatic span of the senses adds an additional layer to the conventional experience of built fabric. Just as it is our bodies – rather than our eyes – which experience being in, rather than only looking at, landscape, it is these same bodies which experience the built world. The smoothness of one material, the coldness of another, and the vivid colour of a third are uncovered through the medium of human skin and touch, as much as the eye. It is this shared bodily relation to landscape and the built fabric which leads design here.
The acoustic ecology – how and what we hear in a place – plays a part. Sound pollution here – the distinction between a low traffic and vehicle-intensive urban district soundscape –is as significant as light pollution. Likewise, the experiential contrast between developments where green infrastructure is thoroughly integrated into their built fabric and those that aren’t. The multi-sensory experience of ground level habitats which feature the smells, sounds and scents of bees, pollen, and birdsong, and perfumed scent garden trail related to species of flowers found in this part of Sussex. The whole-body sensory experience of landscape and the built environment can add up to more than the sum of its eyes.
The human experience of the built landscape
The complexity of the human experience of landscape at the psychological and unconscious level is evident in our relationships with the familiar, older urban built fabric. When we speak of the significance of historic character and cultural heritage, alongside the preservation of a cultural asset, something else is touched on related to intangible psychological factors at both the individual and collective levels, which go make up a place.
These include the atmospheres, ‘mood’, and even ‘personality’ of a place, brought on by the interplay of a host of intangibles: light, weather, temperature, warmth, heat, coldness, rain, wind, etc, in themselves and in their relationship with the built fabric.
The human experience of place is present in our affection for the old, the known, and the appeal of traditional vernacular building forms, which Lewes is particularly rich in, with its diversity of historic buildings from different eras spanning the centuries and providing a sense of cultural constancy and continuity. As often as not they carry an emotional and psychological charge, often related to cultural memory.
Human Nature is alert to the psychological dimensions that come with a new building development, particularly in such an historic and individual town. Through its embrace of a new, 21st century, sustainable and Lewes sensitive vernacular, through the diversity of designers, and through maintaining the human-scale across the Phoenix site a new layer in the town’s topographical tapestry will be sewn. Akin to historic Lewes, with its emphasis on heterogeneity over homogeneity, in surfaces, in facades and in whole building forms, and with both morphology and massing acting as breaks on uniformity. Responsive to the town’s current moment and its many tomorrows, this empathic approach helps new memories form, new atmospheres crystallise, and new histories be forged, yet all the while echoing the town’s past.
43 WHY: VALUES, PURPOSE & POLICY
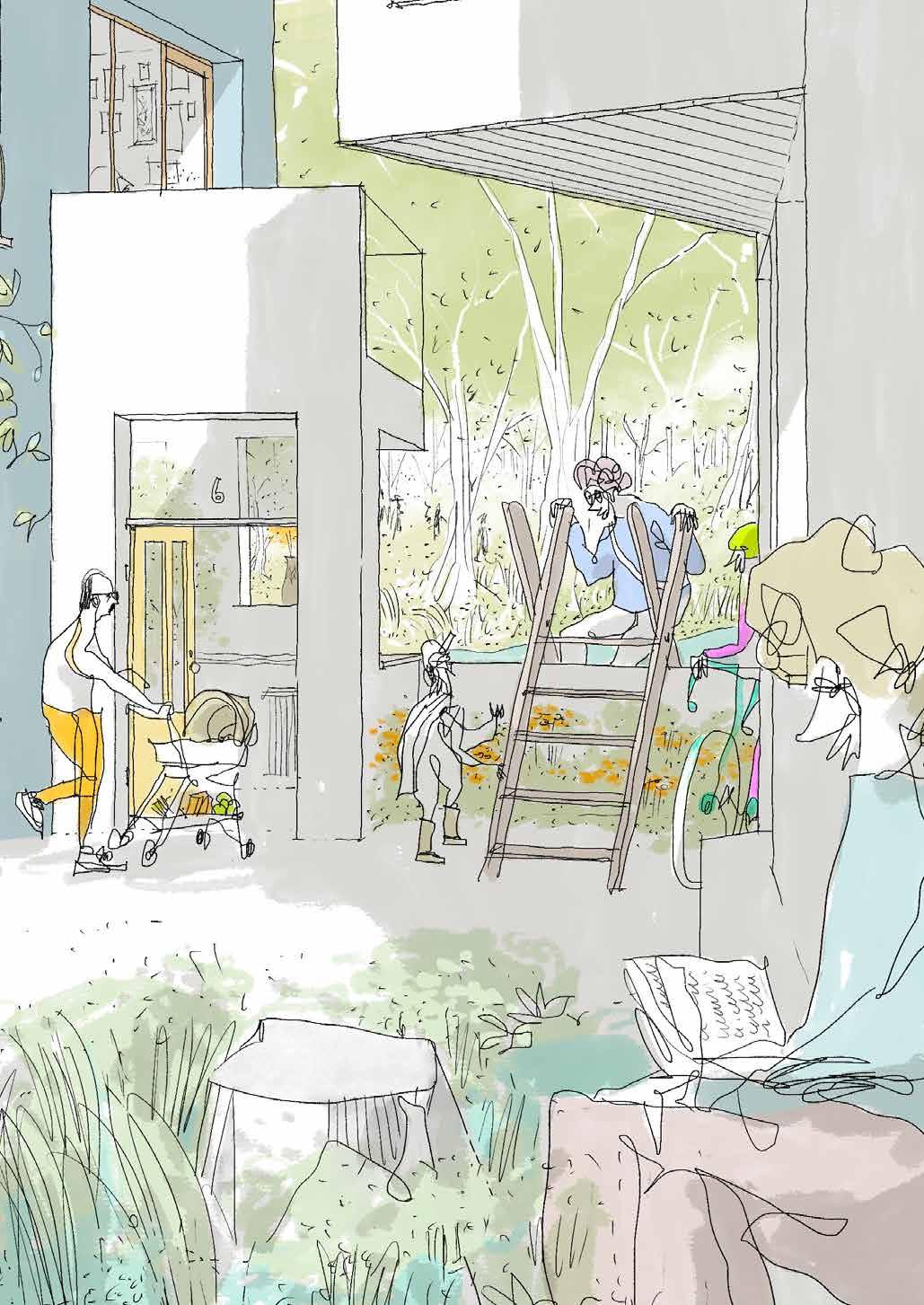
3 PLANNING & DESIGN PROCESS
“Design, which is strongly informed by understanding the essential character of the site and its context (the landscape), creates development which speaks of its location, responds to local character and fits well into its environment. It needs to conserve and enhance the natural beauty, wildlife and cultural heritage of the area and create sustainable and successful places for people.”
45
South Downs National Park Authority
THE PHOENIX / DESIGN & ACCESS STATEMENT FEBRUARY 2023 46
Major developments such as the Phoenix, especially on scarce and precious brownfield sites such as this, have a new obligation to go well beyond mainstream real estate. In addition to housing people well, celebrating their landscape context in its widest sense and avoiding what Secretary of State, Michael Gove, refers to as ‘insipid’ designs lacking ‘heart and soul’, they must become crucibles for new forms of housing, public space, urban landscapes, energy and mobility systems and, critically also for shared community resources and shared living.
A place at the scale of the Phoenix is a system comprising many complementary elements. The integration of these elements through meticulous evidence-gathering, principled design, consultation and testing by skilled, close-knit multidisciplinary professional teams, informed the eventual sum of the parts in which serendipitous wins sit alongside the inevitable compromises.
47
“Nature is process, it is dynamic, and always in flux, always changing”
Oliver Lowenstein
The formulation of a plan, designs for housing, open and green spaces, mobility, energy, economic, community and other strategies for a major site such as the Phoenix is, necessarily, a complex and iterative process.
THE PHOENIX / DESIGN & ACCESS STATEMENT FEBRUARY 2023 48
“Neighbourhoods where people can thrive are about more than just well-designed homes. It is about supporting the creation and stewardship of popular, healthy, beautiful and sustainable places”
Michael Gove
3.1 DESIGN PROCESS: THE EVIDENCE OF THE LAND, NEW FORMS & NEW STRATEGIES
The approach taken to the planning and design of the Phoenix is summarised in the diagram overleaf.
Even this rather complex-looking diagram is an oversimplification of the constant iteration between all of the different factors, many of them interdependent, in play on a project of this type and scale. Each has had to be taken into account, appraised and ultimately decided upon; despite best efforts this process does not work in a tidy, linear way but is iterative. Needless to say, a plan that can work for the Phoenix is not drawn from a simple pattern book. It responds very directly to what some call the ‘evidence of the land’ as we find it today and how the natural, cultivated and
built landscapes might be enhanced as we act to respond to pressing global, national and immediate local challenges and opportunities.
“Our sensory landscape is shrinking precisely at the moment when it should be broadening… (it is not) a lifeless, detached being, in fact it is a sensory, emotional, lived experience…more than hardware. How often do strategic urban plans start with words like ‘beauty’, ‘love’, ‘happiness’ or ‘excitement’?
Charles Landry
49
3.2 PLANNING & DESIGN PROCESS: OVERVIEW HOUSING, ECONOMIC VIABILITY & DELIVERY
Net Zero strategy
Build Back Greener 2021
Levelling Up the UK 2022
Purpose & policy
Evidence
UK GOVERNMENT
Policies
Priorities
SDNPA
Purpose
Duties
Policies
Design Guidance
HUMAN NATURE
Values
Mission
Design Principles & Concepts
Methodologies
Blueprints
Big Moves
Precedent Studies
Cicle of Impact
• Santon planning consent
Economic viability
Landscape setting & history
• Site conditions
Principal site constraints
Lewes & District movements patterns & modes
• Total carbon footprint
Site ecology
• Flood risk now and for 200 years
Housing need & demand
Edge conditions
• Social, cultural & economic conditions and opportunities
LANDSCAPE-LED PLACE DESIGN
COP 26&27
Climate change 2021 / 2022
THE PHOENIX / DESIGN & ACCESS STATEMENT FEBRUARY 2023 50
The South Downs National Park Landscape-led Design Flow Chart, shown left, illustrates how an evidence led design process might look.

The diagram below builds upon this, making reference to specific policy documents and context, and combining this with Human Nature’s considered approach to design.
Levelling Up & Regeneration Bill 2022
Phoenix Vision Plans, Designs & Strategies
Community consultation
Analysis, framework masterplanning scenarios & evaluation
Access & connectivity
• Key views
Street hierarchy
Block typologies and housing choice
• Heritage issues
Embodied carbon & site memories
Flood strategy: fluvial & pluvial
• Precedent studies
Shared living
• Open & green space
Optimising urban ecology
Movement & parking strategies
• Quantum & siting of community & commercial uses
September 2021 Design Festival & workshops
Community consultation
Masterplan & design concepts & studies, technical evaluation, review & iteration
Big design moves
• Block studies
Having mix & choice
Shared space & shared resources
• Landscape typologies
LVIA studies
• Sustainability strategy
Materials & embodied carbon
Economic modelling
• Highways impacts
Environmental Statement WIP
Design coding for quality & landscapecontext, detailed design for Parcel 1 homes & landscape
Community consultation
51
COP 15
Biodiversity 2022
Cost of living & wider economic conditions
3.3 THE PROFESSIONAL TEAM
A bespoke team was assembled for the Phoenix
Thirteen renowned architects were selected: Mae, Mole, Al-Jawad Pike, Rabble, Adam Richards Architects, Architecture Ensemble, Ash Sakula, Material Cultures, Charles Holland, Archio, Persicope, Arup and Human Nature’s design team. The aim was to bring vivacity, character, layers of expression and texture to the form and fabric of blocks and buildings. The architects brought their wideranging experience of work at different scales and in different contexts to masterplanning proportionately so for a town as rich in character and identity as Lewes.
Kathryn Firth, Masterplanning and Urban Design Director at global practice Arup and Dan Rea, Principal at Periscope, have studied, drawn, modelled, advised, briefed, integrated, debated, presented over and over again throughout the process and cohered the ingredients of these plans into an interlinked and indeed indivisible whole turning the myriad site constraints into opportunities for a wonderful new place.
Urban Movement – who know the street network and traffic flows of Lewes intimately –worked on connectivity and street structure and alongside engineers and sustainable transport experts at WSP, created the mobility strategy.
Landscape and Visual Impact (LVIA) teams from both Terra Firma and Preconstruct have steered the masterplan to help ensure that future views both of and from the Phoenix celebrate its glorious situation in Lewes, the Ouse valley and Downland setting.
Ecology Solutions has studied existing habitats and wildlife and advised on how to maximise appropriate diversity here through the urban and riverine ecology of this regenerated place. Periscope (leader of the external design team here) has worked diligently to weave this into a fine mosaic of greenery. Their designs for community gardens, urban farming, green roofs, large-scale rain gardens and smaller SUDS features, proposals for witness trees and other tree planting, grace this plan making it a new type of super-greened urbanity.
Experienced flood and civil engineers Expedition has modelled multiple scenarios (settling on the one described in this plan) for how to keep future residents of the Phoenix and neighbours on the Pells safe from both fluvial and pluvial flooding: a strong flood wall and a patchwork of ingenious, large-scale rain gardens are proposed in consultation with the Environment Agency and County. In addition, Expedition has investigated ground conditions, the resilience of key existing structures, and the pathways of extant sewage and other infrastructures and those for the new infrastructure to follow. Their work on the flood wall with Periscope led to the
proposals for an elegant elevated footway with a Belvedere with a garden as its centrepiece by the new bridge. This connects to a fine, continuous riverside walk that in due course will connect the meadows beyond the Pells to Cliffe to the south.
Eminent local architect and sustainability activist, Duncan Baker Brown (BBMArchitects), has contributed a paper on ‘Mining the Anthropocene’ with extensive guidance on why and how to reuse and repurpose the myriad existing materials on site. This work has been taken forward by Human Nature’s own sustainable construction unit together with specialists Local Works Studio which has conducted a detailed audit and are introducing a supply chain of reconstituted construction materials.
Paul Myles who, among many other things, was the last apprentice to the Phoenix ironworks, has proposed a Thomas Paine bridge across the Ouse, deploying inspiration form Paine’s own bridge specification, collaborating with Clothilde Robin and Chris Wise of Expedition to design with redundant steels from the site in a bravura piece of engineering.
Atelier Ten, arguably the world’s leading environmental engineers, most famous perhaps for their pioneering work on the Gardens By the Bay in Singapore and the Yale School of Forestry, has specified the renewable energy system for Phoenix and advised on building fabric specifications to optimise natural cooling and warmth. The new grid will supply affordable clean energy for future residents, businesses and community users at a discount to the prevailing market price. Additionally, Atelier Ten has worked with the architects to recommend and specify shutters and doubleaspect apartment design for building comfort and delight.
Oliver Lowenstein, Stephen Johnson and Dave Saunders and the team at Flimwell, modular architects TDO, specialist timber engineers and contractors, EUrban and Kelly Harrison at Whitby Wood, working with support from expert timber system and designers Greencore and world-class forestry behemoth Stora Enso from Finland has provided blueprints and consequent design advice for mass-engineered timber structural solutions. These solutions will allow the Phoenix to be built with natural materials in a carbon-regenerative way, costeffectively with speedy delivery, safely, with minimal traffic disruption and zero waste.
Cost consultancy, RUA , has steered the economics of the project; they also provide project management support and systematic cost advice for the overall scheme appraisal and Parcel 1 housing. Teams at CBRE have worked on viability and cash flows. Local
agents Rupert Coles and Freddie Dryden have advised on valuations and Marshall Regen has studied and reported on the upside economic impacts of the proposals identifying 500 jobs in construction and 381 permanent jobs once the Phoenix is completed.
Human Nature lawyers Addleshaw Goddard and Trowers & Hamlins have advised on land, corporate structures, affordable housing, investment and governance and stewardship. Whaleback Planning , with its intimate knowledge of the South Downs and experience in the Park Authority has been invaluable with its insights and steers and professional work on the planning application, the ES and S106. Oliver Jessop has been a rigorous and expert voice on heritage.
The team of planners, modellers and analysts, development strategists, sustainable construction specialists and project managers, at Human Nature, many of whom hail from or live in Lewes and the Downs, have led the briefing, research, Blueprint thematic exercise, politics, community consultations, site management, legal, viability and development planning work. The growing in-house design team has coordinated with the large external design team and will provide invaluable continuity as the scheme moves into detailed design and delivery.
We would like to thank architects Ash Sakula for their excellent work on the detailed design for the first homes to be built on site (please see last section of the DAS and its companion the Detailed application).
“To do great things, to really learn, you can’t shout suggestions from the rooftop then move on while someone else does the work. You have to get your hands dirty. You have to care about every step, lovingly craft every detail. You have to be there when it falls apart so you can put it back together again”
Tony Fadell
We are deeply grateful to the people of Lewes for attending design festivals, exhibitions and events, giving generously of their time, knowledge and skills and for shaping these plans and designs. The spirit of constructive activism, civic engagement and irreverence and independence, lives on.
And we thank the members and executive teams at the SDNPA for their guidance on this application and their stewardship of our precious and beautiful landscape, and of course friends and colleagues at Town, District and County level for their ambition and enthusiastic engagement.
THE PHOENIX / DESIGN & ACCESS STATEMENT FEBRUARY 2023 52
Core
Architects
Technical consultants
Human
P laces Ltd client, m asterplanning, architect
M ateria l Culture s architect
RUA cost consultant
Architectur e Ensembl e timber construction & architect
A-Squared ground investigations
BakerBrown circular economy & architect
CBRE valuatio n Expedition engineers
Atelier Ten e nvironmental engineer s
Ecology Solutions ecolog y
O liver Lowenstein innovation
Whitby Wood executive e ngineer s
WS P h ighways/ transport
53
Whaleback planning
Urba n Movemen t mobility
Terra Firma landscape & LVI A
The Jessop C onsultancy archaeology & heritag e
Eurba n timber engineer s
Periscope masterplanning, architect & landscape design
Kathryn Firth, Arup masterplanning, urban design
Adam Richard s Architects architect
Mole architect Rabbl e architect TD O architect
Al-Jawad Pike architect
Ma e architect Charles Holland architect Ash Sakula architect
Archio architect
Nature
framework masterplan team
3.4 PREPARATORY WORK
Phoenix Blueprint
While in negotiation and due diligence to secure the land for the Phoenix during 2020, the research and design team at Human Nature was tasked with identifying a suite of key themes that might be combined into a background brief for the external professional architectural, landscape and urban design professionals working on the plans.
The result of this work was the Phoenix Blueprint. The 20 themes were identified in relation to place, design and experiential concepts to shape the thinking of the wider design team. To bring each theme to life precedent studies were conducted with images and sometimes data gathered to illustrate and otherwise concretise the ideas.
This work was set alongside contextual/ landscape and other studies, copies of all of the relevant plans and evidence brought together for the previous planning application, and set alongside written guidance as to SDNPA and other public policy and priorities compiled by planning consultants Whaleback.
An two-day workshop was held in March 2021 with the full professional team to provide the inspiration, policy guidance and other strategic steers leading to an initial high-level brief on some of the issues the plan would face. After discussion, this in turn became an initial ‘points of focus’ document for the next tranche of studies by the teams.
A Town Called Zero
A paper by eminent local architectural writer and thinker Oliver Lowenstein was commissioned to sit alongside the Blueprint and contextual studies. Oliver is publisher, editor and primary writer of the Fourth Door Review, a convener of Lewes Makers, a specialist in and proponent of timber buildings, bioregionalism and also a member of the Design Review community of the National Park.
Human Nature asked Oliver to think about and write a paper with his very personal thoughts on what Phoenix might be and which concept and ideas might inspire it. The result was the report
A Town Called Zero
In this he identified ideas and concepts that included building fabric as music and sound instrument; the educational potential of a landmark regeneration project; the revolution of the building site through modern methods of construction and other innovation; the sustainable neighbourhood as a site of radical cross-cultural exchange and learning; and the past, present and future of the Lewes vernacular.
Oliver has also contributed work on timber buildings and place-projects around Europe and a think piece on landscape and design.
Mining the Anthropocene
Another piece of foundational thinking was commissioned from local architect and distinguished environmental activist and practitioner, Duncan Baker Brown. Duncan’s paper sought to identify the importance of ‘mining’ the existing site for its raw materials for construction – wasting nothing – and repurposing existing structures and buildings where possible. It was called Mining the Anthropocene.
Phoenix Mobility Vision
While this report by WSP was not finalised until July 2022 much of the research, analysis and views expressed in it were made available to the design team throughout the project planning and design process.
Key Views
A report was commissioned to study the landscape context of Lewes in the South Downs landscape. This research mapped long distant views and key views of the Phoenix site area. This research helped inform some of the early masterplanning work before the appointment of Terrafirma, the landscape and visual impact consultants.
THE PHOENIX / DESIGN & ACCESS STATEMENT FEBRUARY 2023 54
In the early stages of the work on the Phoenix, Human Nature’s team and advisers prepared a number of thoughtprovoking papers that informed the subsequent plan, designs and utility and other strategies
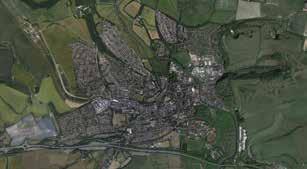





















55 LEWES PHOENIX PROJECT RESPONSE POINTS OF FOCUS PHOENIX DESIGN WORKSHOPS Lewes 5 April 2021 0 400m N 3 4 5 6 1 2 Key Site Area Long Distant Views LONG DISTANT VIEWS 23 Cycle lanes Cargo bike courriers If we assume everyone in the Phoenix will own bike, how will we ride, store and repair multiple sizes and types of bike? From push bikes that you can leave unlocked outside, to racing bikes for riding, storing and repairing bikes #03 Bike Culture The Phoenix Blueprint Phoenix Mobility Vision Phoenix Project Human Nature July 2022 Future Mobility at The Phoenix - pp WSP has long since advocated for a humancentred approach (not dissimilar from the visionbased projection under D&P) which looks to consider trends on future travel and access to goods and services. This approach envisages the type of places we want to create, and using collaborated highway and planning capabilities to develop ways of delivering such places. The approach inherently looks to ensure that the mobility solutions implemented are designed and operated to meet end-users’ needs and overcome their pain-points¹. In doing so viable sustainable travel options can be provided to support a away from the use of a private car. A progressive and human-centred D&P strategy ultimately should align with planning for places which puts the vision and design of the place ahead of the negative impacts of accommodating dominant private car infrastructure. Through taking a more progressive approach, such as the industry standard D&P, the planning of trip generation and parking requirements in new developments are focused on providing sustainable options for travel, instead of enabling private car ownership. The validation of lower private car trip rates and sustainable travel choices importantly should be measured early on as a means of justifiably pushing out the point in time that the highway infrastructure is delivered. specific problems that users or potential users of your mobility services are currently experiencing in The mode hierarchy pyramid demonstrates the most sustainable ways of traveling down to the least sustainable modes of transport. Future mobility trends highlight the role of digital in increasingly improving access to goods and services. However, this is not a silver bullet for the problem of transport decarbonisation. Designing mobility at Phoenix in a way that walking, wheeling and cycling including a focus on access and mobility for people with physical and sensory disabilities, will enable not only a more sustainable community, but healthier, happier and more engaged one. Source: Energy Savings Trust modal hierarchy (2021) 1.2.I – Natural Materials Natural Materials – natural materials originate in time and in relation to time part of the planet’s evolutionary record and story Materials relate more clearly o the deep past and geological record as well as to the future. For instance, chalk was formed along the south coast dates back 70 to 100 million years an instance of true geologica time Chalk across the South East is made up of the remains of plankton living in the warmer seas of that distant epoch, which sank to the seabed and created a mud strata, eventually becoming today’s chalk. Another example flint which is approximately 6000 years old hen flint began to form across the South East. Or he relation to natural materials relate to more recent, yet still extra-human timespans, that of an oak tree with an average lifetime of 150 to 250 years age, though some are much longer lived. These examples frame buildings and the materials which they are constructed from in more than human time ways Fossil fuel and industrial materials are though, also related to time; across the Weald iron was smelted prior to the Roman ion for and more recently manufactured in factories since the Industrial revolution Aluminium is (or was) celebrated for its longevity, and a winning property – though more recently ethical anxiety - of plastic is that it will last for thousands of years. There are ways therefore, that these materials timestamps can also be brought to bear on the consciousness of hose living and working or passing by. 1 Fourth Door Review Journal of Fourth Door Research A Town Called Zero A Fourth Door Research consultative report for H Nature RIBA Workstages 06 and challenges that Circular Economy strategies present Workshops will be offered, together with an accessible household in the UK produces endeavour to generate zero waste and Main Contractors as necessary c/. To ensure that O&M Manuals and design ideas, including the DeConstruction Plan. To ensure that 07 component of understanding not. Re-visiting the site annually for the first five years after groups. Economy Strategies year after Handover. explain Circular Economy strategies and design ideas, including the Deinformation such Material Passports are part of the BIM Model. 08 at the beginning of a project when one is presented with development. building’s (first) life. building that includes data such as Material conventional principles one needs to undertake a De-Construction Audit material for re-use and recycling. Audit to ascertain the potential and component re-use and/or recycling. Then create a Resource Economy Plan just as described in RIBA 0/1 above. Circular Economy Appraisal
Phoenix Blueprint, Human Nature Points of Focus (Initial LVIA Report) Phoenix Mobility Vision, WSP (Highways/ Transport Engineers) Mining the Anthropocene, Duncan Baker Brown A Town Called Zero, Oliver Lowenstein
The
3.5 PLANNING & DESIGN PROCESS
COMMUNITY REPRESENTATIVES MEET HUMAN NATURE (PLACES)
PITCH FOR NORTH STREET QUARTER
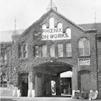
INTERVIEWS
HNP ‘PREFERRED DEVELOPER’ STATUS
CAPACITY STUDIES
CAPACITY STUDIES
‘WHITEBOARD APPRAISAL’
- ‘whiteboard appraisal’ - evidence review

EVIDENCE REVIEW
- planning consent seen to be unviable
PLANNING CONSENT SEEN TO BE UNVIABLE
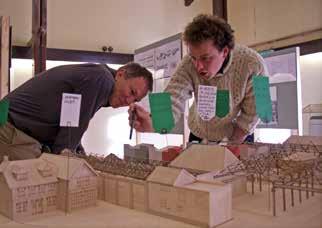
The JESSOP Consultancy NORTH STREET QUARTER LEWES, EAST SUSSEX Review of extant Industrial Heritage February 201 Document No: TJC20 THE PHOENIX / DESIGN & ACCESS STATEMENT FEBRUARY 2023 56
SPRING 2020 SUMMER 2020 OCT-DEC 2020
Will Anderson of Phoenix Rising showing how the Every Ironworks structures could be retained
Extant consent: North Street Quarter car park plan
NSQ industrial heritage review
CAPACITY STUDIES
POLICY REVIEW
PROFESSIONAL TEAM APPOINTED
2-DAY INTRODUCTORY WORKSHOP
INITIAL ‘PAPERS’ BY LEAD CONSULTANTS
CAPACITY STUDIES
‘POINTS OF FOCUS’ BRIEF
- ‘whiteboard appraisal’
LANDSCAPE CONTEXT
- evidence review
- ‘whiteboard appraisal’
- evidence review
DESIGN TEAM STUDIES
PHOENIX BLUEPRINT EVIDENCE GATHERING
- planning consent seen to be unviable
‘TOWN CALLED ZERO’
- planning consent seen to be unviable
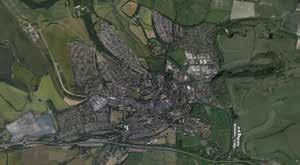
MASTERPLANNING SCENARIOS

3 4 5 6 1 2 Key Long Distant Views LONG DISTANT VIEWS The 10-minute neighbourhood Mind Body Spirit health hub Weave & stitch Growing community Life between buildings Commonwealth Youthfulness Making space Housing choice Inside out A river flows through Bike culture New heritage Super green Upcyling repair Openhouse Vitality & refuge Elegance, wit & imperfection Shared living #00 The Blueprint 20 principles to inform the masterplan 1 2 3 4 5 6 7 8 9 10 11 16 12 17 13 18 14 19 15 20 57 MARCH 2021 JAN-APR 2021 APRIL 2021
points of focus in masterplanning The Phoenix Project Phoenix Blueprint principles Early iteration of masterplan LVIA study HN points of focus brief
FLOOD STUDIES
SITE MAPPING
LVIA STUDIES
HERITAGE
BUILDING SURVEYS
BLOCK STUDIES
STREETS, TRAFFIC & PARKING SCENARIOS CONNECTIVITY
FIRE STATION LOCATION STUDY
FIRE STATION OPTIONS
LAND OWNERSHIP
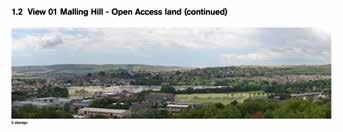
FOUNDRY
HEALTHCARE MEETING
REFINEMENT OF ECONOMIC APPRAISAL
EXISTING BUILDING STUDIES
EMPLOYMENT / MAKERS / CREATIVES
INDICATIVE ENERGY STRATEGY
PRE-APP MEETINGS
DESIGN WORKING GROUPS
MASTERPLAN WORKSHOPS
PRE-APP MEETINGS
MASTERPLAN WORKSHOPS
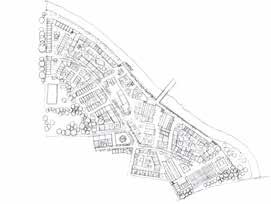


2028_PhoenixLewes Masterplan Responses B C THE PHOENIX / DESIGN & ACCESS STATEMENT FEBRUARY 2023 58 MAY 2021 AUG 2021 JUN 2021 JULY 2021
PPA WITH SDNPA SIGNED
LVIA massing study Pells housing study
PPA signing
River block typologies study
Masterplan with big moves present
PHOENIX DESIGN FESTIVAL
CENTRE LAYOUT STUDIES
EDGE CONDITION STUDIES
PRE-APP MEETINGS
DESIGN WORKING GROUPS
MASTERPLAN WORKSHOPS
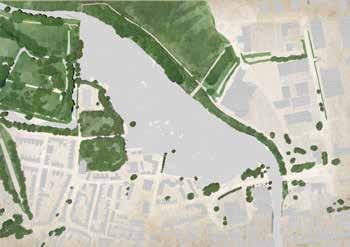

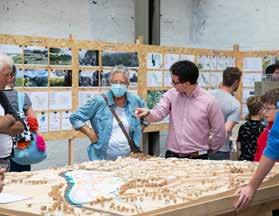
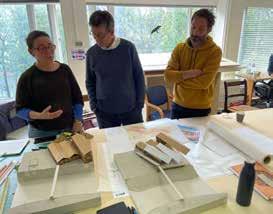


59 SEP 2021 NOV 2021 OCT 2021 DEC 2021
DESIGN REVIEW PANEL 01
Design team workshop around the centre of the plan
Iterations around the centre of the plan in response to key views
Design team speaking with members of the public at the Phoenix Design Festival
Design Preview Panel 01 in the Foundry Gallery
Illustrative Masterplan at Phoenix Design Festival

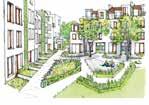




THE PHOENIX / DESIGN & ACCESS STATEMENT FEBRUARY 2023 60 JAN 2022 APR 2022 FEB 2022 MAR 2022 DESIGN REVIEW PANEL 02 DESIGN REVIEW PANEL 03 Lewes Phoenix Project, DRP 02 buildings in the of Lewes Castle and Riverfront View from bridge exploring massing dropping to frame Lewes castle, DRP 02 Street heirachy and connectivity, DRP 03 Centre arrangement study, Al-Jawad Pike Unit of aggregation within blocks, sustainability PPA ES design freeze of maximum parameter plans Lewes Phoenix Project, PPA 11 Principles : Adaptability The unit of aggregation within a parcel are individual buildings, rather than whole blocks. This allows for future adaptability of individual buildings instead of huge blocks which are more difficult to retrofit Standardisation in the frame system, but variation of facades allow for future customisation Parcel 9 - Plot differentiation The unit of aggregation within a parcel are individual buildings, rather than whole blocks Parcel - Plot differentiation Street Hierarchy and Connectivity Tertiary Street Quaternary Street The connectivity plan showing multiple – indeed maximised - connections to the existing fabric of the town and adjacent countryside. The plan provides for a coherent street hierarchy and delineation of public, shared private and wholly private spaces. Landmark places and features such as the plan. along the full length of the Ouse as it passes through the site. The extension of Brook Street into the centre of the Phoenix to the Foundry Yards, Thomas Paine Bridge and beautiful, elevated garden. A new dedicated cycle and footway connecting Malling to the town centre taking in key places and spaces in the Phoenix on its route. A series of dwell spaces – intersections and generous public realm with seating, bike parking, sometimes canopies, always interesting views, where people who live here in future and people visiting or passing through can rest, children can play and just…hang out. These help knit the social fabric together of the Phoenix and make it very appealing environment.
VERSION OF THE MAXIMUM ENVELOPE AND PARAMETER PLANS LEWES PHOENIX 076 GROUND FLOOR PLAN MASTERPLAN DEVELOPMENT SUSTAINABILITY PPA GREEN & BLUE INFRASTRUCTURE STRATEGY TIMBER CONSTRUCTION FEASIBILITY STUDY Ous pring Passage Walk Waterloo Eastgate Street Malling Paine Bridge East Gate Street North
FIRST
DETAILED FLOOD WALL BELVEDERE
PUBLIC REALM DESIGN DEVELOPMENT OF HEALTH CENTRE, AND SPRINGMAN HOUSE.
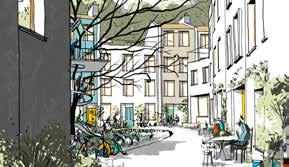
MAY 2022
JUN 2022
MASTERPLAN RESOLUTION
DESIGN CODE DEVELOPMENT


JULY-FEB 2023
DETAILED DESIGN OF PARCEL 1

FURTHER EVIDENCE ANALYSIS
CONSULTATION ITERATIONS
REVISIONS


DETAILS
DELIVERABLES
July illustrative masterplan
PHOENIX PUBLIC EXHIBITION
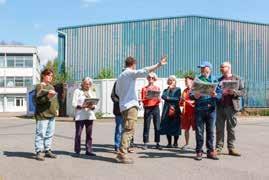
Spring PellsMews Ouse Waterloo Gap Eastgate Street PhoenixPlace Malling Lane Eastga North Street Thomas Paine Bridge Every Lane FoundryPassage Every Passage 61
Causeway workshop with transport consultants and parcel architects
Site tours
Parcel 1 detailed design. Ash Sakula architects
Physical model of June masterplan illustrative massing
DRAFT 01, 20 January 2023
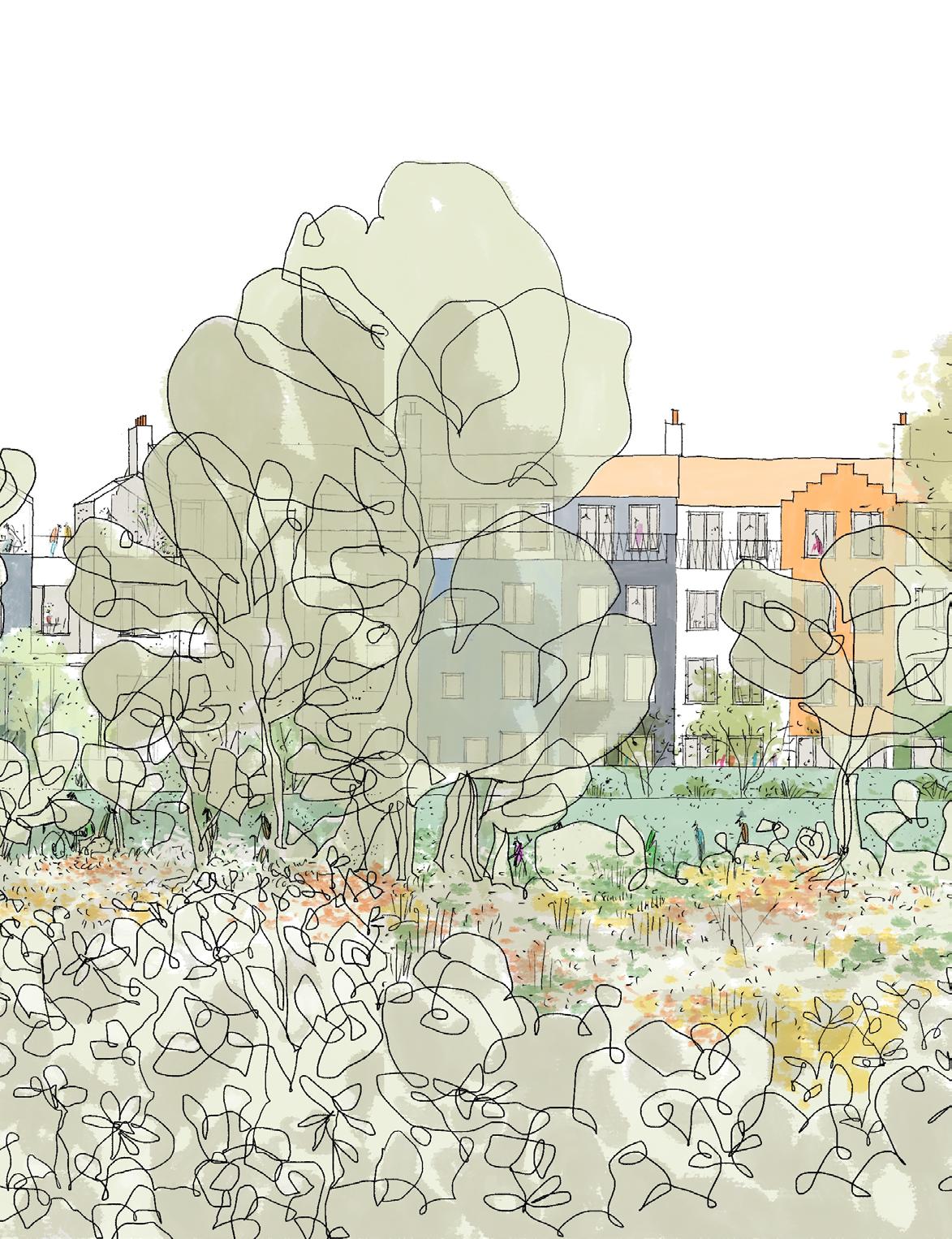
4 LANDSCAPE CONTEXT
“Turn a corner in Lewes, emerge from one of its narrow twittens, or survey the hill-nestled town from up on Mount Caburn and reasons for the Ouse Valley town’s reputation as a, (indeed for many, the) jewel in the South Down’s crown makes an immediate and indelible impression. It is hardly surprising then that the SDNPA seeks to maintain the best of the town’s built fabric character, sensibility, and atmosphere, while riding the dynamic of change and as fully and best as possible.”
Oliver Lowenstein
THE PHOENIX / DESIGN & ACCESS STATEMENT FEBRUARY 2023 64
This section seeks to place the Phoenix in the context of its surroundings in both Lewes and the wider South Downs, considering the history of town as a centre of industry, manufacture, creative endeavour and radical thinking. It explores the site’s historical and cultural importance, current dereliction, opportunities and constraints, as well as the visual correspondence between and impact of the proposed plans and its edge conditions and views.
65 LANDSCAPE CONTEXT
“This rich tradition of dissent endures to this day. Harvey’s Brewery, one of the town’s most famous exports, describes Lewes as a ‘rebellious little town’”
Harvey’s Brewery
4.1 LEWES IN THE DOWNS
Lewes is often described as being nestled within the South Downs, the peaks of Black Cap, Malling Down and Mount Caburn just beyond its boundaries. In certain light, the surrounding landscape appears to close in, creating dramatic glimpses at the ends of streets and between buildings of chalk cliffs and rolling hills.
These views add to the town’s remarkable beauty; its famous Norman castle, narrow twittens, Georgian high street, diversity in architecture and access to nature. In nearly every direction, trails lead away from the bustle of the town and into the quiet of the Downs.
The town is found at the point where the River Ouse flows through a narrow gap in the eastwest line of the South Downs, perhaps giving it its name from the Old English ‘læwe’, meaning
incision, the result of erosion and water run off over millions of years. Underneath the surface are layers of chalk, sands, clay and iron ore. The town was likely founded in the sixth century, becoming an important settlement in the Kingdom of Sussex. After the Norman invasion, William de Warenne built Lewes Castle, and his wife Gundreda founded the Lewes Priory. It was already becoming an important centre for commerce and government in the south of England, and was the site of the famous Battle of Lewes in 1264 when Simon de Montfort defeated King Henry III’s army leading to the establishment of the first English Parliament. This established a rich tradition of dissent, which endures to this day. Indeed, Harvey’s Brewery, one of the town’s most famous exports, describes Lewes as a “rebellious little town”. The Marian Persecutions of 1555-1557 brought the execution of the 17 Protestant Martyrs in Lewes, still commemorated in the Lewes Bonfire celebrations where the town is taken over by the seven Bonfire Societies comprising 6,000 members. Thomas Paine, the author of the Rights of Man, became radicalised while living in Lewes from 1768 to 1774, before he headed off to make his contribution to the American and then the French revolutions. In Lewes, Paine wrote and published a pamphlet, The Case of the Officers of Excise, which led to the creation of the first civil service unionisation.
The modern incarnation of Lewes began when it became a borough and corporation in 1881, the first generation of democratic government for the town. In this period, the town was a centre for printing, iron and cement working, the epicentre of which was the Phoenix site, as well as being the administrative centre and County Town of Sussex. The town was also growing, with the Edwardian suburb of Wallands being followed by the post-first war neighbourhood of Nevill and the post-second war new estates at Landport and Malling. The tradition of dissent continued, with the town successfully resisting the East Sussex County Highways plans in the 1960s to drive an “inner relief road” through the centre of the town, instead proposing the creation of a tunnel through the Downs at Cuilfail to take traffic around the town instead of through its centre. One of the leaders of this campaign, the redoubtable Elizabeth Howard, is today commemorated with a local bus bearing her name.

THE PHOENIX / DESIGN & ACCESS STATEMENT FEBRUARY 2023 66
Historic image of the Phoenix Iron Works and industrial river boats
The Phoenix site
The Phoenix is inexorably linked to the name John Every, who founded the Phoenix Iron Works in 1835. It was his grandson John Henry Every who truly established the foundry on North Street, growing it to become the largest employer in Lewes – by 1930, the foundry employed about 500 men and women.
The Ironworks eventually closed in 1986, by then the East Sussex Engineering Company, but its products remain visible today, from steel structures on the Phoenix site, to manhole covers, kerbstones and boot scrapers, lamp standards, railing and bandstands across Sussex, encompassing both decorative and functional designs. This industrial manufacture had a profound effect on the town and wider region’s economy, and, of course, the Phoenix site and the surrounding areas, with Every building terrace housing on nearby Lancaster Street and Talbot Terrace for his workers.
In the 2010s, the site was marked for redevelopment. Lewes Phoenix Rising, a community interest company, prepared an alternative proposal to those put forward by the landowner, Santon, under the banner “Affordable Homes. Places to Work. Brilliant Buildings.” This reflected the town’s need for new homes and workplaces that meet the needs of the town and its younger population, who in particular continue to be forced to move away by high property prices and the lack of workspace to match the needs of the large number of makers and small businesses who want to work in the town.
The employment use of the site was conceived as creating continuity with the innovation of the Every’s Iron Foundry in the manufacture of iron structures, and the most recent use of the site as a collection of creative industries making use of the old industrial buildings.
When Santon decided to sell the site without implementing its proposals, Human Nature stepped forward, with the support of Lewes Phoenix Rising, to take up the challenge of creating a new neighbourhood on the site.


67 LANDSCAPE CONTEXT
The River Ouse and chalk cliffs
View towards Lewes from Black Cap

www.preconstruct.com 20 ˚ 40˚
Photograph of Lewes from Chapel Hill, near footpath. VP 14, LVIA report, PreConstruct

20˚ 40˚

THE PHOENIX / DESIGN & ACCESS STATEMENT FEBRUARY 2023 70 Lewes | Accurate Visual Representations | 24th January 2023 | www.preconstruct.com work-in-progress image not to be used in final content www.preconstruct.com 40˚ 60˚
Photograph of Lewes from Malling Hill, Malling Down (The Combe). VP 7, LVIA report, PreConstruct

71 LANDSCAPE CONTEXT 20 20˚
4.2 NEW LEWES
But it’s also a town of community activism, which has become ever more important since Covid and with the deepening of the cost of living crisis. Community food services, a repair cafe, a library of things, a school uniform bank and other initiatives in which people share their resources and recycle and reuse materials have been organised in response to the increasing levels of poverty in some parts of the town. Much more needs to be done in and with these communities, to provide affordable homes, training, fairly paid new work opportunities, and improved services so that people can more easily stand on their own two feet.
Human Nature’s work at the Phoenix is weaving itself into this impressive social and entrepreneurial fabric. Bringing more than £300 million of new investment, hundreds of jobs (many of which will be sustained beyond the build programme to become centres of excellence in natural construction), significant community facilities and amenities and a catalyst for and practical agent of the new, sustainable economy. We seek to become an active and enthusiastic partner to people and organisations working together to help all of the people of Lewes flourish in a fairer, more sustainable world, with work and new businesses to suit.
Despite its historic jewels, Lewes is no museum and the Phoenix with its innovation and role in the vanguard of the future of the built environment, will forge new opportunities and, as Oliver Lowenstein says, new histories.
Lewes was early to respond to the climate crisis, with Common Cause being set up by local people in 1991 to promote sustainable food growing, out of which grew the two markets which serve Lewes with local produce. Lewes was one of the first Transition Towns, with the aim of creating community-led change for a sustainable and just future founded on wellbeing, and once headquarters of Greenpeace International. By 2019 all but one of the town’s elected members to the District Council were Green Party members, and the Town Council also has a strong Green Party presence alongside passionate and environmentally-savvy Liberal Democrats.
In many ways, Lewes is now a green town, with concerns about the climate and nature crises are at the heart of its civic society. This was codified in the Town’s Neighbourhood Development Plan, which placed Ecosystems Services at the heart of the plan, as promoted by Dr Colin Tingle, a leading environmentalist and citizen of Lewes.
Expressions of environmental concern and local action continue to grow. The Climate Hub and Ovesco, Love our Ouse, among many other initiatives, are becoming ever more effective and influential. Meanwhile, Cycle Lewes and Living Streets are gaining traction with their campaigns to humanise and decarbonise the movement network and establish less-polluting, more people-friendly, active forms of travel. And new businesses are growing too. Beak and Abyss breweries have risen to complement the redoubtable, muchloved Harveys; small, independent cafes and restaurants – always a feature of the town –are beginning to gain a firmer foothold. Our inspiring makers, artists and retailers continue to enrich Lewes with their creativity and enterprise. There are signs of new life on the retail park across the river from the Phoenix. The Depot, with its cinema screens, café, meetings spaces, events and public garden is now part of a burgeoning cluster of appealing activity and destinations along Friars Walk and the junction with Station Road. It sits by the railway station alongside the pizza venue under the arches, and within easy reach of Caccia & Tails, the Lansdown Arms, Symposium wine bar and shop, two Thai restaurants, Fork, Ground, the wonderful Union Music store, Pestle & Mortar noodle bar and more. Lewes FC is a pioneer of community ownership and equality and goes from strength to strength under inspiring leadership.
THE PHOENIX / DESIGN & ACCESS STATEMENT FEBRUARY 2023 72
With its long tradition of social movements and activism, Lewes does not rest on its laurels and notwithstanding its comparatively aged and ageing population, the town is always seeking to regenerate and embrace important movements and weave them into community and economic life.
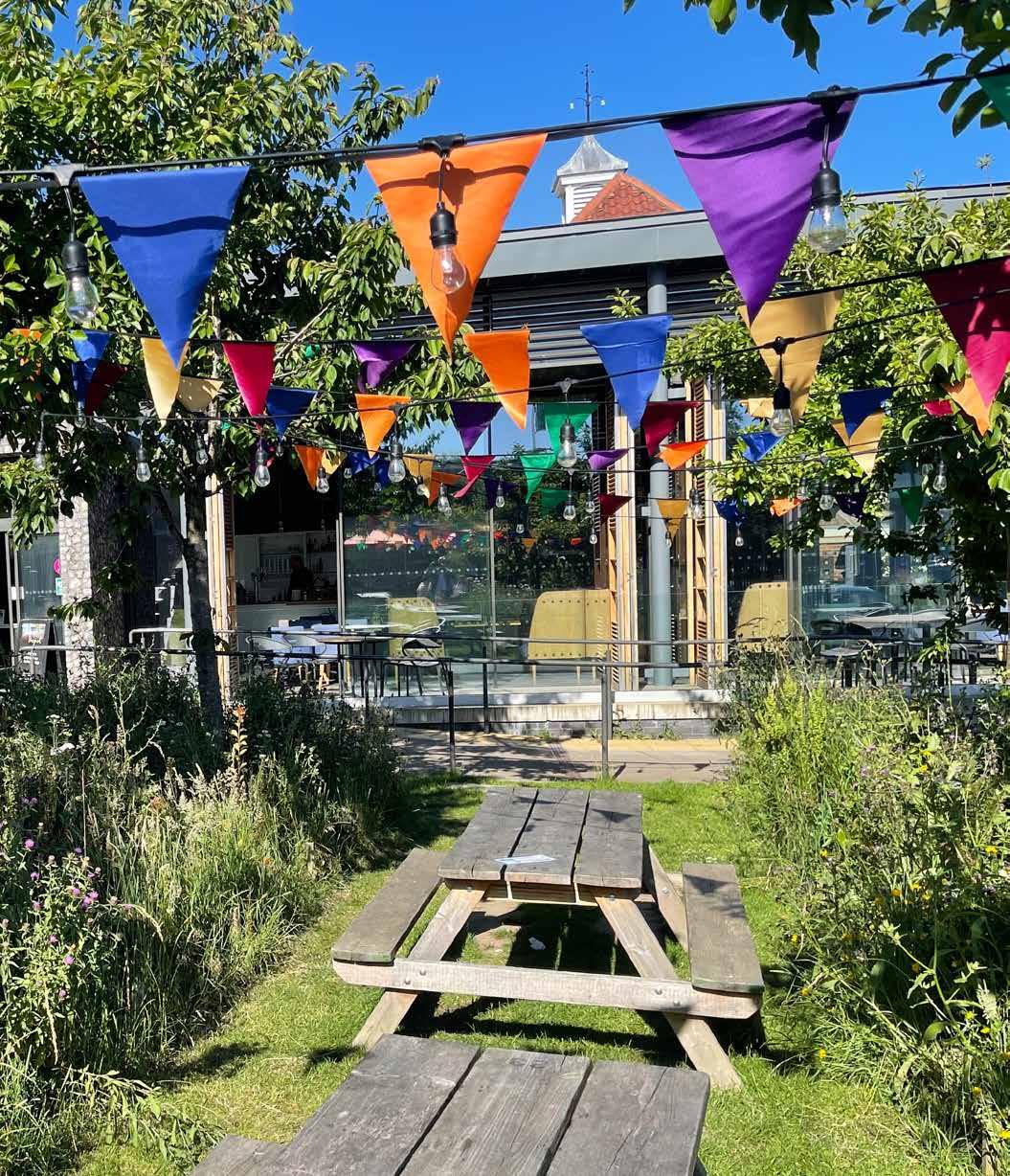
73 LANDSCAPE CONTEXT
Garden at The Depot, Lewes
4.3 GEOGRAPHY
Archaeological surveys have uncovered remains from different time periods, dating back to the Roman era and spanning across centuries. For example, excavations during the demolition of the northern part of an earthen bank referred to as the Green Wall, now a Scheduled Ancient Monument, suggested this to be of mid-Saxon origin and formed part of the town’s defences. By the 1830s, the town had started spreading west of the site, where a paper mill had been established and by the end of the century, more industrial buildings were part of the site, with timber yards and sheds, corn and saw mills, and the established Phoenix Iron Works, which continued to expand northwards well into 1930s and 1950s.

The fine grain of the urban development within the historic centre had started expanding towards the foundry to include narrow streets, where flint-lined cottages were built, as well as public houses intended for workers and visiting sailors. Industrial decline meant that the development on site became largely redundant, leading to the ironworks being sold to asset strippers, broken up and resold in the 1960s, finally ceasing trading in 1986. By this point, the layout of the site was completely different, with terraced housing having been demolished within the site and the current industrial estate constructed.
Many of these elements remain today amongst a number of warehouses built around Phoenix Place. The Phoenix Causeway was constructed in 1969 across the iver Ouse and it has since acted as a barrier to the rest of the town, separating the the Phoenix site physically and in terms of townscape.

THE PHOENIX / DESIGN & ACCESS STATEMENT FEBRUARY 2023 74
The Phoenix site is brownfield land to the North of Lewes town centre which used to lay outside of the main historic core. Its close proximity to the town means that substantial remains of archaeological interest have been found.
River Ouse flood plain (2021)
Industrial sheds on the Phoenix Industrial Estate (2022)
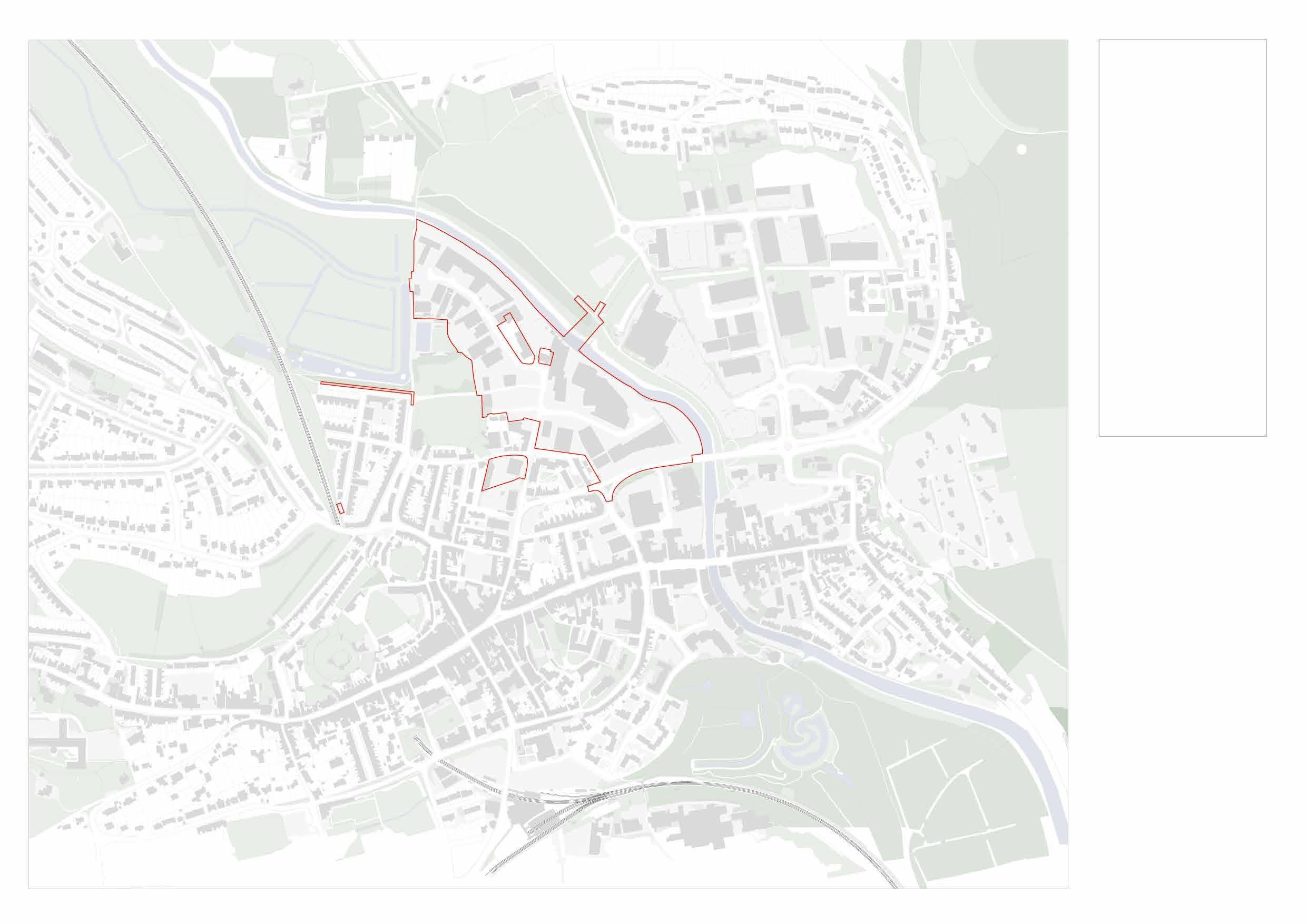
SchoolHill Cli e High Street Phoenix Causeway RiverOuse Railway Land Wildlife Trust The Phoenix Site Malling Rec Grange Gardens Needlemakers Railway Station Pells Pool Tesco Lewes Castle Waitrose Harvey’s Brewery Snowdrop Pub Trinity Church The Depot Memorial The Paddock 75 LANDSCAPE CONTEXT
HighStreet
Map
highlighting the Phoenix site and key surrounding context
4.4
LANDSCAPE & VISUAL IMPACT ASSESSMENT – CHARACTER
Landscape Character
Two published landscape character assessments are relevant to the Phoenix site and its setting describing the key physical components, views and perceptual qualities relating to the different landscapes observed throughout the National Park:
National Character Profiles NCA 121: Low
Weald and NCA 125: South Downs
The South Downs Landscape Character Assessment (LCA) 2020
The relevant Landscape Character Areas identifying key characteristics (against which the Proposed Development has been assessed are:
LCA F2: Ouse Floodplain (LCT F Major Chalk River Floodplains) which wholly covers the Site; and
LCA G2: Ouse Valley Sides (LCT G: Major Chalk Valley Sides), adjacent.
Further to these are townscape assessments related to the Lewes Conservation Area and Terra Firma’s own formulation of Local Landscape Character Areas (LLCA’s) which provide a more detailed assessment at a local level. Each LLCA was evaluated for individual components of character. In the LVIA document conclusion these findings are then used to address any potential effects on the wider SDNP LCA and the seven special qualities of the SDNP.
The Landscape characteristics and sensitivities have informed the Local Landscape Character Areas defined in the LVIA baseline. Each LLCA was assessed against these criteria for potential impacts resulting from the introduction of the development proposals. Across the adjacent local character areas there is likely to be little direct impact, while on the site area itself there would be much more beneficial landscape impact in matters such as soils, hydrology, vegetation, access and recreation. The only significant aspect that would likely be negatively affected both on site and the immediately adjacent character areas was found to be loss of tranquillity, an inevitable result of bringing more activity to the area. This should not however be overstated as the site is currently still in some industrial use including a fire station. A summary of recommendations from the LVIA in relation to impacts on the LLCAs is set out below.
LLCA 2: River Ouse Corridor
Vegetation
To improve and strengthen the CA F2 Floodplain character consider extending the quantum of existing riparian tree planting along the riverside and riverbank (as ecological enhancement).
LLCA 3: Malling Recreation Ground
Visual characteristics
Consideration be given to the intervisibility and vista corridor between Malling Recreation Ground LGS 20 and Lewes Castle and Brack Mount Landmarks.
Consideration be given to the visual characteristics:
To avoid interrupting or obscuring Lewes Landmarks. Consider a reduction in height or stepping of built form, massing and orientation of buildings in key areas of the Parameters Plan.
Align tertiary streets to focus on the river restoring the lost visual connection with wider landscape. Seek to create new places within the masterplan for visitors to appreciate the wider landscape and its
landmarks on higher ground i.e. from North Street footpath (PRoW) and new areas of public realm/ green space.
Consider aesthetic qualities arising from materials and fenestration applied to buildings overlooking the river.
Access and recreation: new bridge
Consideration be given to the outline design parameters of the new pedestrian / cycle bridge. The design and appearance will be important in views from surrounding areas, if adverse visual effects are to be avoided. Consider the implication of construction phasing strategy and its construction on the use of Malling Recreation Ground for holding public events (Designated Lewes Bonfire Site).
Where feasible, augment the existing natural screening provided by mature trees along the river, and development edge with new tree planting. This is to preserve and enhance views from high ground and the South Downs national Park 7 Special Qualities.
Consider the increase in noise and movement along the Ouse Walk/elevated belvedere on the visual amenity in views from Malling Recreation ground.
LLCA 4: Phoenix Causeway
Vegetation: TPO Trees
There are predicted visual effects arising from altering the road layout at junction of Little East Street and the Phoenix Causeway. New planting to replace trees removed covered by TPO (several of grade A with high landscape value, but not classed as ‘significant trees’ in LCCA) along the Phoenix Causeway.
New tree planting that can achieve sufficient stature would reinstate a key characteristic of the LCA F2 Floodplain seen in surrounding views. Trees planted along this section of the Phoenix Causeway depending on species may in time replace the lost tree line in views from Town Viewpoint A.
Road Alignment
Introduction of bus laybys, cycle and pedestrian movement routes will change the alignment and character along the Phoenix Causeway. Consider high quality Sussex vernacular materials and planting to enhance the existing town edge character.
THE PHOENIX / DESIGN & ACCESS STATEMENT FEBRUARY 2023 76
A Townscape and Landscape Visual Impact Assessment (LVIA) has been undertaken to establish a landscape character and visual baseline condition to inform the development and assess it for potential effects.
LLCA 5: Lewes Conservation Area (Character Area 5.1 and 5.2: The Pells & West Street)
Vegetation: Significant Trees
The significant trees within this LLCA are protected by Conservation Area designation and form the wooded backdrop in several surrounding viewpoints. The masterplan must protect mature trees on adjacent land from construction-related impacts. Where space is limited, sheet pile should been chosen over flood embanking. While sheet pile type is potentially less than aesthetically pleasing, it prevents the removal of mature trees within this LGS. In addition, sections of flood defence could be integrated into building facades to minimise any predicted adverse visual effects.
The introduction of new the floodwall and illustrative proposals along the perimeter with Pells Pool and Pells Recreation Ground should avoid impacting on the line of ‘Significant trees’ (LCCA) along Pelham Terrace.

The ‘Significant trees’ (LCCA) enclosing St John’s Sub Castro Churchyard LCS are a key landscape feature on the edge of this LLCA. The mature trees providing the backdrop to the adjacent LLCAs and is a dominant feature in views from a distance.
The existing sensitive and historic water features within the Pells must be protected. To maintain the function of the LCA F2 floodplain these features must continue to function independently and discharge into the River Ouse by the outfall at Willey’s Bridge.
Designations: Lewes Conservation Area
A small area of Lewes Conservation Area extends into the Site from this LLCA. Within this zone key landscape and townscape features identified in LCCA must be considered within the Design Code to ensure features of interest contributing to the character and quality of the Conservation Area remain intact, relocated or protected from future construction-related impacts.
Visual characteristics
The preliminary findings from the LVIA fieldwork indicated the height of buildings may require mitigation, either by reducing the height or consideration of appropriate materials, and treatment of roof photovoltaics potentially introduced into the surrounding views.
LLCA 6: Lewes (Malling Deanery) Conservation Area
This LLCA contains Trees of visual merit, protected by Conservation Area status. Further consideration will be required to mitigate any adverse effects such as sound travelling over water and light emissions arising from the inclusion of noisy night time or daytime uses.
2.2:
5.1
77 LANDSCAPE CONTEXT
LVIA Townscape views key plan
Key LLCA 1: Phoenix Industrial Estate (the site) LLCA 2: River Ouse Corridor LLCA 3: Malling Recreation Ground LLCA 4: Phoenix Causeway LLCA 5: Lewes Conservation Area Boundary LLCA 6: Lewes Malling Deanery Conservation Area
Lewes Conservation Area Character Appraisal Areas: 1:1 Cliffe
Lower
High Street
5.2:
and
The Pells & West Street The Phoenix Site Boundary
4.5 LANDSCAPE & VISUAL IMPACT ASSESSMENT - VISUAL
The Landscape and Visual Impact Assessment (LVIA) considers visual aspects of the proposal including how existing views of the site may change, the scale of any change (a large or small impact) and the severity of the change (is it a positive or negative). LVIA also considers the impact of the change over time, in this case after fifteen years - in the intervening period any proposed landscape is considered to have matured and therefore the impacts of the proposals may change.
With comprehensive redevelopment of the Phoenix site there are inevitably impacts to views. It is still the case that the existing site provides a visually poor baseline and new development provides an opportunity for a bold intervention for the betterment of Lewes and the National Park.
Long views are available to the site from the top of the town at the Castle and Brackmount and also looking down from the east at Malling Down. These have been tested with visualisations in order to form height parameters and dialogue on roofscape.

In closer views much is likely to be seen as visual improvement; the introduction of a high quality development, the replacement of poor quality buildings, the improvements to the riverside, including access.
The the task of the LVIA includes the objective assessment of the proposals on the current views baseline and this has a duty to call out where the new built form might say, interrupt the long view or occupy an extent of view to the detriment of the receptors experience of the place.
Some six of the verified views have been appraised as having the potential for significant adverse visual effects. These highlight sensitivities to be born in mind when detailed proposals come forward. In some cases, the assessment suggests the right proposal might not only lessen a negative impact but provide a beneficial one.
The six can be grouped as the view from Willey’s Bridge (VP 27), along the river from Malling Park (VP64 and 65), the Pells (VP F), adjacent town Conservation Area to the southwest (VP N & Q). The visual appraisal has assisted in the formulaton of the scheme, opening some gaps in the built form, lowering some heights and suggesting where better articulation is likely to be required.
Viewpoint (24mm) Panoramic (90-degrees)
Verified LVIA Viewpoints: Long views to the Phoenix
Verified LVIA views which will be preserved and/or changed:
7: LVIA verified view 7 Malling Hill, Malling Down (The Coombe)
14: LVIA verified view 14 Chapel Hill/Footpath (Public Right of Way)
32: LVIA verified view 32 South Tower (roof viewing platform), Lewes Castle
Z: Townscape View Z Brackmount
THE PHOENIX / DESIGN & ACCESS STATEMENT FEBRUARY 2023 78
7 14 A Z 32
Verified LVIA Viewpoints: Across and beyond the Phoenix
Verified LVIA views which will be preserved and/or changed.
27: LVIA verified view 27 Willey’s Footbridge looking Downstream
63: LVIA verified view 63 Jenner’s Way meets Malling Recreation Ground (Right and Left)
64: LVIA verified view 64 Jenner’s Way and SOVW (Left, Centre and Right)
65: LVIA verified view 65 Jenner’s Way and SOVW (Left and Right)
66: LVIA verified view 66 Phoenix Bridge and Causeway (A2029)
67: LVIA verified view 67 Phoenix Causeway (A2029) (Left and Right)
85: LVIA verified view 85 Skate Park, Malling Recreation ground, Footpath off Brooks Close
88: LVIA verified view 88
97: LVIA verified view 97 Pelham Terrace/Talbot Street facing Pells Pond next to Listed School House
99: LVIA verified view 99 Bankside path, mid-point along Malling Recreation Ground (Left, Centre and Right)
LVIA Townscape Viewpoints: Into the Phoenix


Verified LVIA views which will be preserved and/or changed.
F: Townscape View F Pells Pond from Pelham Terrace
N: Townscape View N Junction of Wellington Street (Car Park), North Street and Lancaster Street
P: Townscape View P Path (PRoW) adjacent to Green Wall adjacent to Residential properties no. 1 to 4
Q: Townscape View Q Green Wall SM/Wellington Street
R: Townscape View R Waterloo Place/Little East Street
S: Townscape View S Eastgate Baptist Church/A2029 Phoenix Causeway
79 LANDSCAPE CONTEXT
The Pells The Pells Harvey’s Brewery Harvey’s Brewery Malling Recreation Ground Lewes Town Centre Lewes Town Centre 27 99 63 85 F 97 64 65 67 S R Q P N 66





THE PHOENIX / DESIGN & ACCESS STATEMENT FEBRUARY 2023 80
Willey’s Bridge (VP 27), views up and down the Ouse, towards the site and The Pells to be considered
Malling Park - Left (VP65), views towards the site, riparian character, glimpsed views to the town and castle to be considered
Malling Park - Right (VP65), view upstream setting of existing buildings, views into and across site, riverfront and riparian character to be considered
Townscape View N - Left, views to the downs to be considered, poor quality foreground setting
Townscape View N - Right, as above




81 LANDSCAPE CONTEXT
Townscape View F, view from the Pells, tranquillity, impact on setting of Pells Pool and surrounding walls to be considered
Malling Park - Left (VP64), long views along the Ouse downstream with Harvey’s Brewery in view, riparian edge to site to be considered
Malling Park - Right (VP64), long views along the Ouse upstream, demolished Ironworks buildings allow views across the site to the town’s rising townscape in the middle distance, riparian edge to site to be considered
Townscape View Q, view across site, industrial foreground, Downs in background to be considered.
4.6 DERELICTION & THE SITE TODAY

Physical decay
The physical condition of the site is increasingly poor, heritage assets, although unlisted are degrading; the existing principal foundry building (with the 1911 motif on its elevation) is structurally unsound and has been propped using a steel frame, it cannot be entered safely. The three other principal heritage buildings are in reality heritage structural frames with very poor-quality overcladding which has been allowed to degrade allowing vermin into the buildings.
Demolition of parts of the unlisted older buildings in 2019 have revealed large areas of hard-standing which have accumulated waste and are surrounded by increasingly tired hoardings. Beyond this the 20th century buildings on site are reaching the end of their life, have poor environmental performance and are increasingly unused.
The remaining physical infrastructure on the site could most charitably be described has having been in ‘managed decline’ since the turn of the century. Highways infrastructure is an increasingly incoherent mix of dated arrangement, no longer fit for purpose and the flood wall is becoming increasingly unstable and lacking in resilience – so much so that the Environment Agency have in 2022 reinforced it. Informally arranged and poorly maintained surface car parks welcome visitors to the site and do nothing to improve first impressions. This level of physical decay is the primary image of the site in held in the minds of the communities of Lewes.
Cultural heritage decay
At least as concerning as the physical dereliction of the site is the erosion and decay of the site’s cultural heritage. As physical decay of the Phoenix site increased, so too did the size of the art and making community. Spaces that are of low commercial value are often attractive to artists and creatives who require spaces large and small but who often cannot afford commercial market rents; The Phoenix site, in the late 20th century and early 21st century, became a haven for artists, particularly in the Foundry Workshop and Gallery.
Many of these individuals and organisations operated from the site for decades before the previous owners of the site began to move them out. This wanton vandalism of living cultural heritage partly led to the formation of Lewes Phoenix Rising and the beginning of the road to Human Nature’s involvement in the site.
Some organisations such as Starfish studios, Studio Hardie remain but in buildings which are reaching the end of their life; major questions hang over their long-term viability.

THE PHOENIX / DESIGN & ACCESS STATEMENT FEBRUARY 2023 82
The Phoenix is a shadow of its former self; gone are the chimneys of the Ironworks, its industry and for the most part its industriousness, however, glorious fragments remain.
Derelict and pigeon infested Foundry Workshop (2021)
Fire damage in 20th century industrial buildings (2021)


83 LANDSCAPE CONTEXT
Existing condition of the proposed Foundry Yards site
Existing condition of riverfront and flood wall
4.7 CONSERVATION AREA
The Lewes Conservation Area
The Lewes Conservation Area was designated in 1970 and extended in 2012. A Conservation Area Appraisal was produced in April 2007 by the Conservation Studio (Lewes District Council, 2007). Primarily the Conservation Area encompasses the historic core of Lewes situated immediately south of the site. A small portion of the Conservation Area is situated within the Site, comprising land occupied by Springman House, alongside land situated to the south of Back to Grain and west of Phoenix House. The remainder of the site is situated beyond the Conservation Area boundary. Refer to the Heritage Statement appended to this application for a comprehensive description of the important aspects that together contribute to the overall character of the Lewes Conservation Area.
The buildings and public realm comprising the proposed development should be designed in such a way that limits its impact on (or enhances) the Conservation Area. Design aspects potentially impacting the Lewes Conservation Area (particularly material palette, form and urban grain) should be carefully controlled in future Reserved Matters Applications via the Design Code and Parameter Plans.
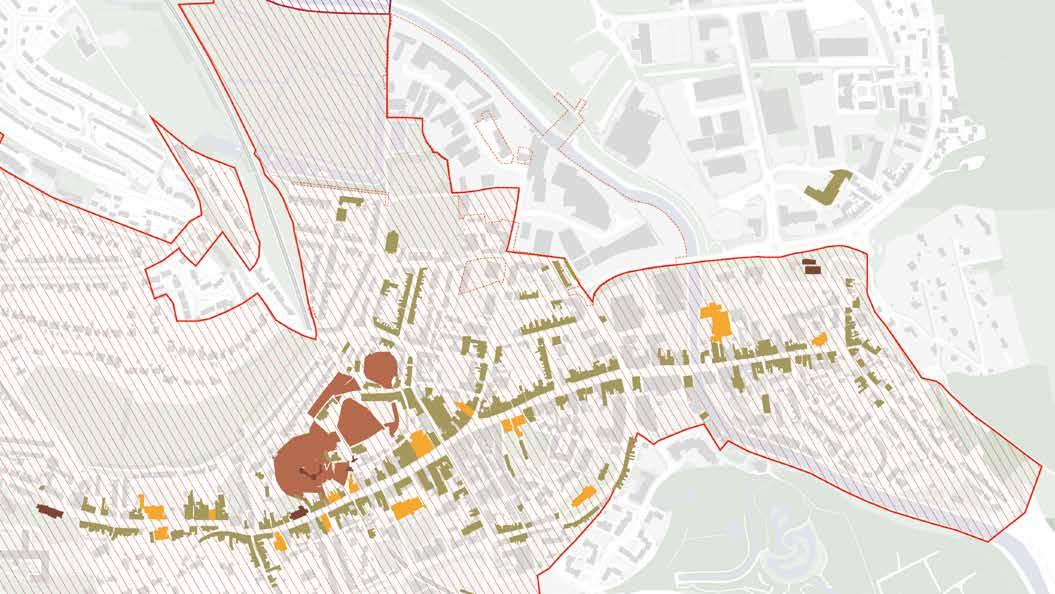
The Malling Deanery Conservation Area

The Malling Deanery Conservation Area is located north of the site to the north east side of the River Ouse and was designated in 1974. This Conservation Area covers the area surrounding South Malling Church and Malling Deanery. A Conservation Area Appraisal and Management Plan was adopted by the South Downs National Park Authority in 2015 (SDNPA, 2015).
The Heritage and LVIA Assessments indicate that there will be little or no impact to this Conservation Area due to vegetation buffers.
Key Grade I Grade II Grade II*
Scheduled Monument
Lewes Conservation Area
Malling Deanery Conservation Area
THE PHOENIX / DESIGN & ACCESS STATEMENT FEBRUARY 2023 84
Adjacent Conservation Area Map
Malling Deanery (2022)
4.8 HERITAGE
Retained Buildings
The Phoenix Iron Works is a non-designated heritage asset located within the site. The Iron Works and its successors played an important role during the second half of the 19th and the 20th centuries as one of the largest employers within Lewes and was responsible for a high output of structural steelwork, composite metal components, and specialist castings. The historical association of the Phoenix Iron Works with the development of Lewes during the 19th century can be regarded as high, however, the loss of the frontage building, furnaces, iron stores, pattern shop, offices and welfare building has created a fragmented series of buildings, which detracts from their overall historical interest.
Retention of the key existing buildings associated with the Iron Works (Phoenix House, The Soap Factory, The Foundry Workshop, Foundry Galley and The Every Hall) will have a positive impact on the industrial heritage of the site, with regards to the former Iron Works.


85 LANDSCAPE CONTEXT
Foundry Workshops (2022)
Every Hall (Phoenix Iron Foundry) 19th century
4.9 HISTORICAL/ARCHAEOLOGICAL ASSESTS & ARTEFACTS
Below Ground Archaeological Remains
Given the site’s proximity to the river Ouse and subsequent ground conditions characterised by alluvial deposits, there is potential for the survival/preservation of waterlogged medieval (or earlier) artefacts or environmental evidence. As such, it is recommended that a field investigation of potential pre-industrial buried archaeological remains within the site should be undertaken. In the first instance this should take the form of a deposit modelling exercise to establish the profile of earlier landforms and extent of existing impacts. Further targeted field evaluation may then be necessary to ground truth the results in areas of potential archaeological sensitivity to characterise the state of survival and significance of buried remains.
The Riverside Wall
It is proposed that the existing riverside wall is retained, with the proposed new flood wall being constructed behind it. As such, it is expected that there will be no/minor heritage impacts on the existing wall.
The Green Wall
The Green Wall (Scheduled Monument, NHLE: 1002249) is located within the southwesternmost corner of the Site. The monument comprises a length of the medieval town wall and survives as an embankment, with below ground archaeological remains. The extent of surviving below ground archaeological remains has not been fully ascertained (see investigation report ASE 2022).
The monument holds extensive archaeological and historic interest, as part of the infrastructure of the medieval town. Alongside evidencing the construction methods and techniques of medieval town walls, the monument has the potential to contribute towards the understanding of the development of Lewes and the extent or intended extent of the medieval town. The monument also has the potential to retain evidence relating to periods of construction and repair, relating to historic events such as the Battle of Lewes in 1264.
The following measures are proposed to preserve the scheduled monument: Offset the proposed adjacent buildings from the monument and surrounding area by a minimum distance of 11m; and Construct a narrow footpath between adjacent buildings and the Green Wall, allowing for the existing profile of the scheduled monument to be reinstated. Via the reinstatement of the original profile of the medieval embankment, along with signage describing its significance, the appreciation of the monument can be enhanced.
Prior to the construction of buildings in proximity to the scheduled monument, further archaeological site investigations will take place in order to establish the extent to which the embankment and associated ditch has survived previous industrial development on the site.
Lewes Castle Complex
Lewes Castle is located some 250m south-west of the site. The Lewes Castle complex includes the following designated assets:
Lewes Castle (Scheduled Monument, NHLE: 1013268);
Keep to Lewes Castle (Listed Building, listed at Grade I, NHLE: 1043894);
Barbican to Lewes Castle and Walls to South (Listed Building, listed at Grade I, NHLE: 1043895);
Remains of The Curtain Wall of Lewes Castle in the garden of Castlegate House (Listed Building, listed at Grade II, NHLE: 1043897); and
Remains of the Curtain Wall of Lewes Castle to the South and East of The Bowling Green Car Park (Listed Building, listed at Grade II, NHLE: 1190325)
Lewes Castle represents a Norman castle, built for William de Warenne shortly after the Conquest in AD1066. The list entry notes that Lewes Castle ‘is one of only two in the country to have two mottes, the other being Lincoln Castle, and hence illustrates some of the diversity of this class of monument. It survives well, with large areas of open space within which archaeological remains are considered likely to survive as well as with much original architectural detail’.
The design of the proposed development – to mitigate the effects of a new neighbourhood upon the castle complex – should pay close
attention to the grain and layout of the site. Development to the south should seek to provide a measured transition from the tight grained development of the town into the looser grain development of the former industrial centre.
The Old Naval Prison Wall
The Walls of the Old Naval Prison (Grade II Listed Building, NHLE: 1043758) immediately abut the western boundary of the Site at Springman House. The walls are a rare survival of a prison from this date and demonstrate the unique requirements of the prison. These aspects imbue the walls with historic and architectural interest which contributes towards their significance.
It is considered that the disused NHS building (Springman House) currently occupying the site makes a negative contribution to the setting of the listed wall. Any proposed redevelopment of the site should enhance the setting of the listed wall considering the following:
Appropriate materiality and urban grain (as controlled by the Design Code); and
An increased setback from the wall (compared with the current Ambulance Community Response Post (ACPR), which closely abuts the wall), thereby facilitating access, visibility, maintenance and upkeep.
THE PHOENIX / DESIGN & ACCESS STATEMENT FEBRUARY 2023 86
The existing river wall with is incremental construction and varied character is part of the visual language of the Phoenix.
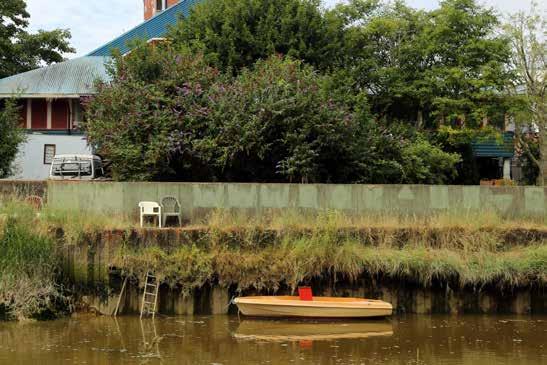
Long distance views to the town and glimpsed views into the town are often characterised by the Castle.


87 LANDSCAPE CONTEXT
The River Wall
The Green Wall
Below the stone wall and bank shown to the left is a remnant of Lewes’ Anglo Saxon defensive walls.
Lewes Castle
4.10
SITE OPPORTUNITIES & CONSTRAINTS
Opportunities and Constraints
The following page summarises the principal spatial, policy and designation constraints, some of which are described elsewhere in this chapter where further detail is required.
The most effective way to address constraints is, wherever possible, to re-frame them as opportunities, thereby treating investment of time, money and energy in their resolution as a positive investment in the future. River Ouse flood risk is a good example of this; flooding from the river is a major constraint which requires an expensive and potentially carbon intensive technical solution. In addressing this constraint, riverside living, waterfront public access and riverine ecology can all be provided for, while improving public safety.
Please refer to the masterplan chapter (8) and the Access & Technical Strategies Chapter (10) of this document for further information on how the masterplan responds to these constraints. Further information can be found in the accompanying Environmental Statement.
Existing Below Ground Infrastructure
Compound, unplanned and obsolete existing below ground infrastructure is a major constraint both from a financial and spatial perspective. The industrial nature of the site (with lower existing capacity requirements for some infrastructure types) and its piecemeal evolution over time (without a strategic infrastructure plan) results in the need to upgrade or replace a significant proportion of the existing infrastructure while some remains. The specific spatial constraint therefore is that infrastructure corridors (mostly under existing streets) need to be retained, this lends weight to retaining the existing street pattern.
Southern Water Tunnel – built as storm relief asset following severe flooding in the year 2000 this major below ground constraint has stand off distances (areas adjacent in which new construction is prohibited) and for which ‘build over’ (constructing bridging foundations to allow buildings to be built over it) is difficult to agree.
Rainwater Flooding
Managing rainwater in extreme events is an increasing challenge. Post-development, sites which are subject to redevelopment are expected to manage rainwater as if they are a ‘greenfield’, capturing and holding water on site and releasing it slowly, much like an undeveloped site. Policy expectation is that sustainable urban drainage (SuDs) systems are used for this purpose; using nature based solutions such as swales and rain gardens to manage rainwater as opposed 20th century techniques of ushering rainwater as quickly as possible into sewage systems using ‘hard’ (pipes, sealed surfaces) solutions. A SuDs system is Human Nature’s preferred approach, the challenge is that ‘natured based solutions’ use more space than ‘harder’ solution; this can impact on the use of a site for other functions / uses. An additional site specific constraint at the Phoenix is that any development does not just have to manage rainfall that falls on site. Up to 40% of the water that arrives on site via rainfall does so having flowed down the hill from the west; this means that the space required for managing water is significantly increased against what might be expected from the site area itself.
The opportunity here is to capture water for use in irrigation, to support biodiversity, ecology, to promote urban cooling, play, tranquillity and for greywater use while at the same time mitigating flood events.
River Flooding

The Phoenix site is in Flood Zone 3A (high probability of flooding) and 3B (Functional flood plain) these are the highest flood risk classifications offered by the Environment Agency. Flooding is a significant constraint, in 2000 a major flood caused the site to be inundated with over 1.5m depth of flood water causing significant damage to homes and businesses.
Protecting the site from flooding (and adjacent neighbours in line with Environment Agency Policy) requires the construction of robust flood defences in the form of a permanent wall along the bulk of the site’s Ouse and Pells facing edges with temporary flood barriers to block pedestrian and vehicle movement routes thereby preventing future inundation.
THE PHOENIX / DESIGN & ACCESS STATEMENT FEBRUARY 2023 88
The flooded River Ouse (2000)
Listed Buildings & Scheduled Monuments

Several listed buildings exist close to the site including Trinity Church and Harvey’s Brewery, the heritage buildings on site are not listed.

The Green Wall fragement on site is a Scheduled Ancient Monument, constraints related to this highly sensitive nationally important structure require a spatial response (including stand off distances in the masterplan).
The opportunity here is to showcase the location of the Green Wall, both where it remains below ground and the former alignment. Interpretation can also be included (both for unlisted heritage structures and the Green Wall) this will contribute to every-day experiences of the site but also support tourism in the town.
Conservation Area
Only one site in the planning application boundary (the existing Springman House and ambulance station) is in a Conservation Area (CA) but the entire western edge of the site forms the boundary with the CA; the setting of buildings in the CA must be respected. In this context proposals must carefully manage the transition between proposed development and the Conservation Area so as to respect its unique character. The setting of the CA must also be considered in the long distance views such as those from Malling Down.
This is an opportunity to recognise the positive and negative influence that the Phoenix site currently has on the Conservation Area and to develop the proposals to be net positive to the setting of this important designation.
Existing Buildings & Structures On Site
The majority of the existing buildings on site are of little long-term value except in disassembly for elemental re-use. Those non-designated heritage assets of value are described elsewhere in this chapter and are shown on the plan opposite.
While the existing buildings/structures are generally in a state of some dereliction their cultural heritage value is high, some of these (Foundry Workshop and Every Hall) are relatively low slung and their retention, while affecting density distribution, allows this area of the site to remain low, thereby proving the opportunity to create a key view towards Brack Mount and Lewes Castle from Malling Rec and a new bridge.
Existing Buildings Off Site
Corporation
Villas and Lewes Community Fire Station are outside the ownership of the applicant and therefore do not form part of the proposals. However as neighbours (and surrounded by the applicant’s ownership), these sites, their operational requirements (Fire Station) and residential amenity (Corporation Villas) do need to be considered in the proposals.
89 LANDSCAPE CONTEXT
Harvey’s Brewery, a grade II listed building
Existing Buildings off site - Lewes Community FIre Station
Phoenix Causeway Edge
The Phoenix Causeway is a major physical barrier to pedestrian and cycle movement in and out of the Phoenix site across its southern boundary and to the wider town centre. This severance has resulted in the perception of the Phoenix site as being derelict and unused, this issue is a self-perpetuating problem - the longer the site lies dormant and inaccessible the worse these problems become. The spatial experience of Phoenix Causeway itself is also a challenge; traffic speeds are high, pedestrian movement is uncomfortable and air quality is poor. It is important to acknowledge that the existing TPO trees to the north of the Phoenix Causeway do form a green edge to the Phoenix site, they have some amenity value and screen the derelict buildings to the north. However, this existing ‘green edge’ contributes little to celebrating arrival into the town or providing a positive pedestrian experience.
These challenges offer a major opportunity to improve the arrival experience into the town and to the Phoenix, including but not limited to addressing:
Car Dominance & Parking - Existing town parking (and proposed resident parking) can be consolidated within the Phoenix site. Capturing traffic and accessing parking directly from the Phoenix Causeway would support modal shift and reduce the need for cars to enter Lewes town centre. The net benefit could be a significant improvement to road safety, air quality and a general reduction car domination to the southern parts of the town centre.
Street Experience - In tandem with addressing vehicle movement and parking there is also the opportunity to provide public transport / active travel routes and interfaces (refer to bus facility commentary below). Public realm improvements and active frontage (through built form) to the north side of the street could provide a humanised, welcoming arrival experience to the Phoenix and Lewes town centre.
Landscape Character & Significant Views
LVIA issues are described in the earlier commentary within this section, they must be addressed to protect and enhance the character of Lewes and the special qualities of the South Downs National Park. The critical views are again identified on the plan opposite.

Bus Facilities & Ouse Bridge
Redevelopment of the former Lewes Bus Station site (the bus station having closed in 2022 due to termination of the operator’s lease by its owners) within Spatial Policy 3 (and SD 57) of the Local Plan is contingent on the bus provision being ‘replaced on an operationally satisfactory and accessible site elsewhere’. The former Lewes Bus Station site does not form part of the applicant’s ownership nor is it part of this application, however it has been established through pre-application meetings (with SDNPA and ESCC) for the Phoenix that these Authorities consider the correct interpretation of the policy to be that re-provision of bus facilities is a matter for all sites within the policy area including the Phoenix. The result is that the provision of bus facilities on the Phoenix site is a spatial constraint because policy requires it to be considered in planning the site. Policy SD57 of the Local Plan (Strategic Site Policy) indicates the desire for a new pedestrian and cycle bridge over the Ouse from the Phoenix site. These spatial constraints are opportunities to promote connectivity and active travel, both of which are extremely desirable for the Phoenix and the town.

THE PHOENIX / DESIGN & ACCESS STATEMENT FEBRUARY 2023 90
River Ouse - Lack of bridge connections
Existing Causeway edge dominated by traffic engineering
Site Constraints Diagram
Key
Listed Buildings
Scheduled Monument
Green Wall (remaining fragment)
Conservation Area
Existing Buildings
Existing Non Designated Heritage Assets
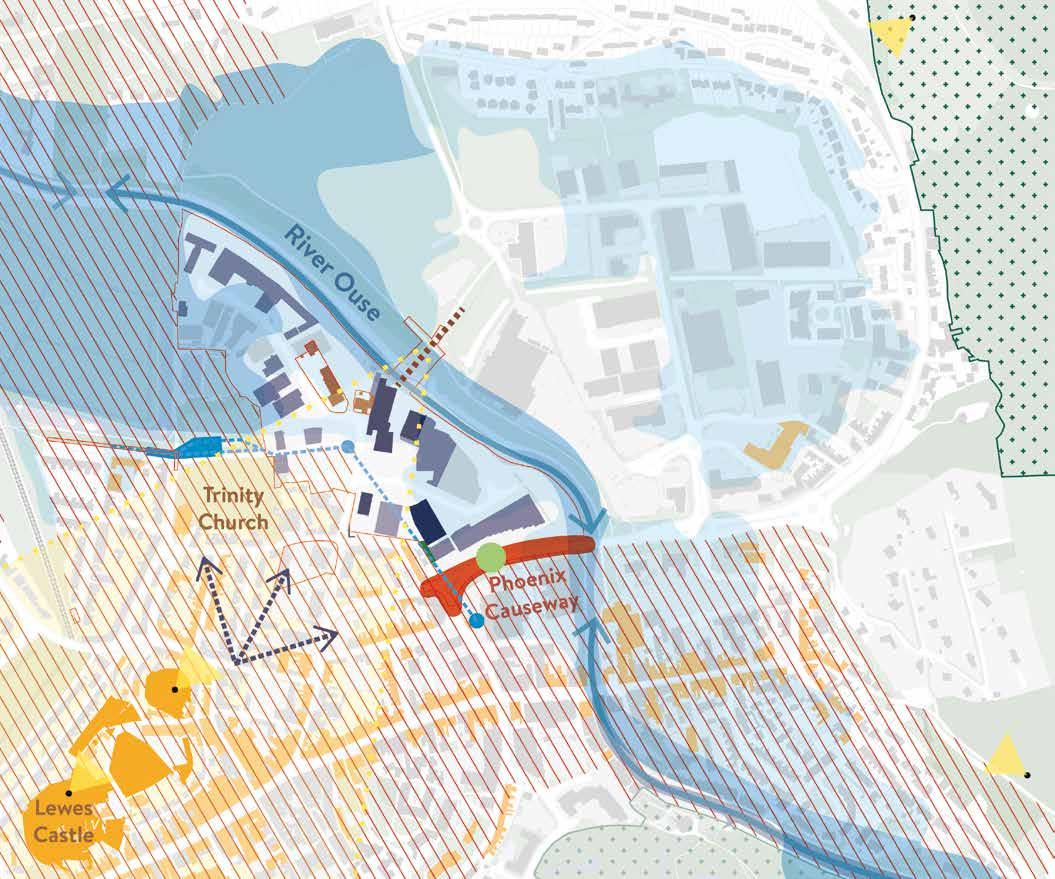
Existing Buildings Off Site
Rainwater Flooding
Flood Zone 3A
Flood Zone 3B
Southern Water Storm Tunnel
Phoenix Causeway Edge
Bus facilities
Bridge Provision
Significant Views
Special Areas of Conservation (SAC)
Local Nature Reserves (LNR)
91 LANDSCAPE CONTEXT
 Covered spill-out area of the Foundry Workshops adjacent to Foundry Yards with the Belvedere in the background
Covered spill-out area of the Foundry Workshops adjacent to Foundry Yards with the Belvedere in the background
5 CONSTRAINTS, CONCEPTS & BIG MOVES
“The Authority will seek the highest quality design for development proposals in line with the first purpose of the National Park. This includes truly outstanding or innovative design and contemporary design which reinforce local distinctiveness, taking reference and visual cues from the landscape and local settlement identity and character.”
CONSTRAINTS, CONCEPTS & BIG MOVES
South Downs Local Plan
THE PHOENIX / DESIGN & ACCESS STATEMENT FEBRUARY 2023 94
on the Phoenix site in the warehousing
new
Human Nature
Prior sections of this DAS have covered the vision for the Phoenix, its purpose, policy drivers and what we called new imperatives. We have also described the multi-disciplinary design process (with a timeline), used here to help ensure professional rigour, critical reasoning and deliberation, and the landscape-context and philosophy which both embraces and is embraced by the new neighbourhood. This section seeks to explain what the principal constraints acting on this site and plan are and how these have had a profound impact on the connectivity and structure of this new place. It also, in the tradition of a DAS, identifies the key design principles and concepts that, for us, flow from, among other things: the vision, purposes and imperatives; our precedent studies and Blueprint; the strategy to provide a broad choice and affordability of housing; to integrate community and employment uses; and our commitment to quality and bioregional and ecosystems thinking.
These constraints and design principles and concepts were then combined with the evidence of the land(scape) and of need and ambition and then, in the hands of a skilled and experienced team of built environment professionals and with the input of local people through hundreds of consultations, a series of ‘Big Moves’ emerged.
These Big Moves and the myriad smaller engineering, ecological, movement and architectural and landscapedesign decisions that accompany them gradually formed into a Framework Masterplan for the Phoenix, as described in subsequent sections of this DAS.
95 CONSTRAINTS, CONCEPTS & BIG MOVES
This section sets out how the masterplan and key elements of the designs, land-use proposals and associated strategies formed.
“Much has changed since the industrial heyday of the Phoenix; but the land has never hitherto found a comprehensive new purpose or attitude. Physical remnants of the industrial era can still be found
and sheds, the river wall, the yards. These could be erased forever now and replaced by
everything. But these proposals seek to hold the memory of a critical part of Lewes’ past that might so easily be forgotten and displaced by perhaps prettier but less useful buildings or meaningful anchors of place and memory.”
5.1 PRINCIPAL CONSTRAINTS
All sites have constraints, brownfield sites more than most. The Phoenix site has been derelict and blighted for many years. It sits on the tidal river Ouse that floods – catastrophically so in 2000 – on low-lying land that accumulates water causing periodic pluvial flooding, and is situated close to the centre of a very fine historical town but is separated from it by a significant level change and a raised and busy main arterial road.
The site also sits at the edge of a conservation area, by a beautiful Victorian ornamental lake and park and at the boundary between town and country to the north. It is also of course in a National Park with fine views of the surrounding hills of the South Downs and of a Norman castle to the west.
The site’s history is of significant interest having been the industrial and employment hub of a thriving town. It accommodates many buildings of varying pedigree and condition but some have resilient and notable structures. Extensive demolition and land remediation is required.
Architects of its genius loci
These and other constraints were studied and considered iteratively during the framework and masterplanning processes. Wherever possible, the team has sought to turn these constraints to the advantage of the scheme, accepting and incorporating them and adapting accordingly where we could not. Collectively, they now and in some significant ways going forward represent the immediate and future landscape of this place, architects of its genius loci.
Green Wall: Scheduled Ancient Monument Conservation Area Viability Apartment Plot Rain Gardens: Pluvial Flooding Health Centre The Fire Station Primary Streets & Utilities Streets Growing Community Elegance, Wit & Imperfection Biophilia: Super-Greening the Urban Environment Beyond Planning: The Circle of Impact Prospect & Refuge Inside-Out Open Constraint Spatial constraint which is specific to the Phoenix site to which the masterplan responds. Design Concept A concept or principle which drives spatial and programmatic decisions within the masterplan. Big Move A specific outcome in response to the Constraints and Concepts which is manifested in the Phoenix masterplan proposal. See following sections for detailed description of each Constraint, Concept and Big Move. FEBRUARY 2023 THE PHOENIX / DESIGN & ACCESS STATEMENT FEBRUARY 2023 96
Mind, Body & Spirit: Health & Wellbeing
Raw + Craft
House
Common Wealth
Making Spaces
The Fire Station
Golden Threads Fire Station
Shared Living
Employment & Community
THE PHOENIX MASTERPLAN
Maximising Connectivity & Access
Youth & Playfulness
River & Rainfall
Circular Economy
Flooding
Five Minute Walkable Neighbourhood
Neighbourhood Centre & a Network of Gathering Spaces
Framing Views
Apartment Types, Plot Differentiation & Diversity
Flood Wall & River Walk
Streets for People
The smaller homes, more choice, more affordable homes, more families housed
Bike Culture
Co-Mobility Services, Parking & Low Traffic Streets
Adaptive Reuse & Mining the Anthropocene
A River Runs Through Weave & Stitch
Co-Mobility Services
Causeway Edge & Interface
Temporal Landscapes
Brownfield & Living Cultural Heritage
Life Between Buildings
Landscape & The Senses Safety
Key Views
97 CONSTRAINTS, CONCEPTS & BIG MOVES
HUMAN NATURE
5.2 CONSTRAINTS
The Fire Station
The station on North Street is the base for essential emergency fire services. In previous proposals the intention was to relocate this base but the Santon proposals lacked core financial credibility even without the cost of such a relocation.
The price of securing a new site and building a station to the requirements of the service are prohibitive and the current scheme cannot support such a re-location without the risk of undermining affordable housing and other social infrastructure provision. Among other things this means that moving North Street over its entire length – other than a kink just beyond the site of the proposed new Foundry Health Centre and by a few metres west in the current proposals together with providing a more generous curtilage for the station – was not desirable or even possible.
River & Rainfall Flooding
Plans for the Phoenix must not just protect future residents and businesses on site from two types of flooding but also the adjacent streets in the Pells. In the consented North Street Quarter NSQ) scheme this was to be achieved by a vast underground concrete reservoir doubling up as a car park, and by raising the level of the land by the river’s edge. This proposal favours a more sustainable and indeed robust approach –especially given revised upward flood projections – using a flood defence wall and a mosaic of engineered rain gardens and other Sustainable Urban Drainage (SUDS). Together these also provide exceptional new amenity in terms of the elevated river walk, belvedere, and beautiful rain gardens in the courtyards of blocks, along streets and in public squares. The rain gardens are situated in courtyards and on streets and are efficient, multi-functional resources. They serve as playgrounds, gardens, habitat and general recreational spaces. The rain gardens and the proposed flood wall – designed painstakingly in collaboration with the Environment Agency, County Council and local residents - represent a large-scale intervention in the landscape of this site and shape its plan in several significant ways.



Causeway Edge & Interface
The causeway sits 2.5-3.0 metres – almost one storey height – above the Phoenix and is a challenging obstacle to connectivity between Lewes town centre and the new site. There is currently only one designated, safe pedestrian crossing; any new crossings face the further obstacle of the level drop to the south of the causeway into a supermarket car park.
The line of trees running along the causeway reinforce a psychological barrier too. For anyone entering and leaving the town here by road, the Phoenix site is concealed and remote. The strategy for addressing these issues is set out in other sections of this DAS but is predicated upon easing the movement between levels via new ramped pedestrian and cycling connections, the Co-Mobility Hub with its lifts and stairs and the proposed Foreshore Park which runs parallel to causeway and connects eastwards to the new river walk. The planting scheme here will ensure views from the causeway into the Phoenix and a comparatively active frontage with lively uses and the movement of people along and across it. The ground will also be prepared for a future connection under the Causeway bridge to Cliffe High Street once the former Wenban Smith timber buildings are repurposed or removed as part of any redevelopment of the John Lewis Partnership site to the west.
THE PHOENIX / DESIGN & ACCESS STATEMENT FEBRUARY 2023 98
Brownfield & Living Cultural Heritage
The industries supported by the River Ouse gave life to Lewes: the famous Phoenix Ironworks whose products, such as lamposts and bandstands, still grace English seaside towns while its drain covers are everywhere here; a papermill which produced bank notes; numerous breweries using pure water from chalk aquifers; several timber yards and shipyards upstream, as well as downstream, from Cliffe bridge; plus every kind of commerce using barges and sailing ships from Newhaven.
These former industrial buildings are as much a part of the history of this town as finer houses or civic buildings – they were once its economic life blood and may yet be again.
Retaining the best of the structures and repurposing them for new uses – especially where, as is proposed here, these bring employment and economic vitality in the new economy and double down on some of Lewes’ established economic strengths in the creative and maker’s tradition – seems important. In these ways a ‘living cultural heritage’ can be supported. It has the additional merit of safeguarding embodied carbon, an increasingly important factor in the construction sector in the race to meaningful carbon ‘Net Zero’.
So, here, it is suggested that these constraints can become new assets: the industrial memory is held and sustained, the scheme benefits from robust and adaptable structures for buildings which when re-skinned with modern lightweight materials and solar energy cells provide elegant and fitting new containers for wealth-generating and in the case of the plans for the refurbished Soap Factory, a health-generating activity. Furthermore, a key view of the castle to the
south-west is enhanced as future residents and visitors look from the elevated garden on the flood wall over the low-slung industrial structures towards the castle and its neighbour, Brack Mount.
Other elements of the brownfield condition bring greater challenges. Routes of utilities connections, old foundations, concreted-over surfaces and more, increase cost in remediation and occasionally distort the patterns and shapes of development. But again there is an upside to this apparent down. Real places, often the better places we come to know and love, typically have irregularities, distortions and accidents as it were; they respond to the landscape they inherit and are profoundly shaped by it.
Key Views
The Landscape and Visual Impact Assessment studies that accompany this DAS formally detail the approach to key views and clearly many other views are affected.
The design of proposed development – to mitigate the effects of a new neighbourhood upon the castle complex – has paid close attention to the grain and layout of the site. Development to the south has sought to provide a smooth transition from the tight grained development of the town into the looser grain development of the former industrial centre framing the view of the castle and Brack Mount. The Landscape and Visual Impact assessment (LVIA) concludes the proposed development would not harm the breathtaking views that contribute to the SDNP’s Special Qualities.


99 CONSTRAINTS, CONCEPTS & BIG MOVES
Green Wall: scheduled ancient monument
The monument holds extensive archaeological and historic interest, as part of the infrastructure of the medieval town. Alongside evidencing the construction methods and techniques of medieval town walls, the monument has the potential to contribute towards the understanding of the development of Lewes and the extent or intended extent of the medieval town. The monument also has the potential to retain evidence relating to periods of construction and repair, relating to historic events such as the Battle of Lewes in 1264.
The Phoenix design has been made with a view to celebrating this monument with the result according to the Heritage Report in the Environmental Statement.
“An impact of major beneficial magnitude upon a heritage asset of high sensitivity is considered to result in an effect of very large significance.”
Primary Streets & Utilities
Both of the primary streets at the Phoenix serve as significant utility corridors including some that service the whole town. While new utility connections and media are being added the scheme did not wish to carry the additional expense of rerouting all extant services or deflecting building blocks to avoid crossing mains connections expected where this was essential.
Moreover, the two main streets at the Phoenix are an established part of the industrial landscape here and the memory of this is important to the scheme and so other than a modest shift of North Street to allow more direct connections and more efficient housing blocks to each side of the street, the design team argued for their retention. And of course there would be a significant embodied carbon debt created by the wholescale removal of such fabric. Accordingly, these streets shape the framework – the armature – for the Phoenix.
Conservation Area
The Lewes and Malling Deanery Conservation Areas are the key ones in relation to the Phoenix. The buildings and public realm comprising the proposed development have been designed in such a way that limits (or enhances) its impact on the conservation area. Design aspects potentially impacting the Lewes Conservation Area (particularly material palette, form and urban grain) will be controlled via the Design Code and future Reserved Matters Planning Applications (RMAs).



THE PHOENIX / DESIGN & ACCESS STATEMENT FEBRUARY 2023 100
Viability
After repeated attempts, there has been no redevelopment of the Phoenix – still less, a high quality, fine-grained, mixed-use development, fit to meet the challenges of Net Zero and the regeneration of habitats and biodiversity. Viability is, of course, key. Without it all policies and designs, however worthy, are redundant.
Following the failure of the previous scheme and the disappointment felt by many at this, it was imperative to ground new proposals in economic reality and deliverability however challenging this might be. The Phoenix plans and designs presented in these pages have been costed and valued at each stage of their evolution by statured consultants.
The learning from this continuous economic appraisal process has informed the scheme described in this DAS and in particular many of the so-called Big Moves listed and described here. Wherever possible the attempt has been made to create a trinity of design quality wins, sustainability wins and economic wins. For instance, the creation of a Co-Mobility Hub which concentrates most of the reduced parking in one place on the site adjacent to the Phoenix Causeway minimises traffic disruption for Lewes, promotes cleaner air, safety and houses extensive EV car club, car hire, EV shuttle bus and EV bike hire facilities. But it also frees up land for more homes, employment and community facilities. The latter then provide the range of offer and choice and critical mass for a walkable neighbourhood which in turn reduces car-dependency.

In these ways the streets of the Phoenix become quieter, safer, cleaner, easier and more pleasurable to walk and even play in improving the overall experience of living here. Widespread community benefits follow: they improve social interaction, foster neighbourliness, stimulate active travel and contribute to healthier living and wellbeing. Moreover, the extra quantum of ‘development’ on the site – with land freed from the need to allocate land to high levels of car parking – enables the abnormal brownfield remediation and flood defence costs to be met and the new place to be built to a standard fitting for its beautiful historical context.
Similarly, the proposed large-scale rain gardens in the courtyard blocks address pluvial flooding while also providing places to play, sit, relax, overlook and experience openness and greenery, garden, and valuable habitat for insects and birdlife. In short, they are multi-functional and excellent value for money overall. They are also less expensive to provide than an underground car park and flood reservoir, adding to the overall viability of the project.
101 CONSTRAINTS, CONCEPTS & BIG MOVES
5.3 DESIGN PRINCIPLES & CONCEPTS
A key task of any DAS is to set out the design principles and concepts upon which a scheme a plan and its companion designs – are based. The principles and concepts that follow flow from the values, purposes and policies described in earlier sections, the Phoenix Blueprint and precedent studies, and are informed by the landscape context, (reinforce its genius loci and principal site constraints). These in turn inform the Big Moves in the masterplan.
Mind, Body & Spirit: Health & Wellbeing

This is to craft a place, spaces, buildings and companion strategies that are intrinsically health-enabling They invite and support healthy living, optimise many types of social interactions (per Jan Gehl and Jane Jacobs’ analyses and guidelines) reduce social isolation and loneliness, and encourage and enable active living. This principle leads in the plans here to, among other things, the siting and building of the Health Centre; the family activity centre in the Soap Factory; low traffic streets which in turn leave the immediate local air unpoisoned and make walking and cycling safe and pleasurable; plentiful public gathering spaces on corners, in set piece squares and on elevated gardens on the Belvedere; in shared courtyard and other gardens.

Common Wealth
To share local resources and opportunity more strategically and precisely across the communities of the town to address disadvantage and exclusion, help lift people out of isolation and poverty, ‘level-up’ and generate a more convivial, fairer, sharing society. As a principle informing design, this leads: to more accessible and free community assets such as the public spaces; play; cost-effective provision of bouldering, climbing, skating, dance, music, gym and party spaces (Soap Factory); cheaper mobility – EV car club, car share etc, saving car-using households more than £3,000 per year on average ; warmer homes and cheaper energy through the specification and design of homes and the energy grid; the community canteen at the Foundry Yards in the Every Hall which offers inexpensive good-quality community meals (with food form local farms and community gardens) in a welcoming, nonstigmatising space; and, via the construction strategy, multiple opportunities for young people to become involved in almost all aspects of construction using timber and other biomaterials. Moreover, the varied employment spaces, organised thematically under the themes of creative and circular economies are potentially fast-growing sectors of the economy and build on existing clustered strengths in Lewes and district.
Making Spaces
Lewes and the Phoenix itself have a tradition of making. From the heavy industry of the Ironworks to joinery, model-making and art. This design principle is to ensure that this tradition is celebrated in future through the workshops in the repurposed and refurbished Foundry Workshops, studios, gallery, events spaces, and in the way the buildings are constructed, finished and fitted out.

THE PHOENIX / DESIGN & ACCESS STATEMENT FEBRUARY 2023 102
Youth & Playfulness

Not only are there insufficient houses for younger people of all kinds in Lewes but there is also a dearth of facilities and services. Accordingly, Lewes has a comparatively aged and ageing population. It is at risk over time of losing economic vitality and a more balanced demographic. Acknowledging this, the Phoenix is committed to types of homes – principally smaller apartments and a broad housing choice – that offer a place to start out in life and a place to stay. These proposals also offer sporty activities at the Soap Factory, music, play, theatre, art and more at the events space and Every Hall, apprenticeships in timber construction, and multiple employment opportunities.
Circular Economy

This principle – which seeks to eliminate waste and create valuable new products and services from redundant materials – reinforces commitment at the Phoenix to: repurposing structures; retaining the principal streets; the waste strategy; community gardening, the proposals for composting and recycling soil nutrients; the co-mobility services and more. It also applies very directly to the strategy of building primarily in engineered timber.
Adaptive Reuse & Mining the Anthropocene
Much has been written already in this DAS about the importance of holding the memory of a landscape in the form of the plan and in the structures of buildings that still have structural integrity or that can be readily upgraded. More than this, in a climate emergency embodied carbon in structures and in all materials on a former industrial site like this, need to be respected and exploited. Work by Baker Brown architects and Local Works Studios, by steel specialist and former local apprentice. Paul Myles, and by eminent civil and structural engineers Expedition, have informed the proposals on the Thomas Paine bridge, the retention of the Soap Factory, Every Hall and Foundry Workshops structures and the reuse/ re-assembly of structural elements of the Phoenix Gallery.

103 CONSTRAINTS, CONCEPTS & BIG MOVES
A River Runs Through
The need to celebrate the Ouse, its ebb and flow, muddy tidal banks, the connection with adjacent flood meadows and to the English Channel; its history in making Lewes a thriving inland port with industry on the Phoenix, and to respect its power to rise and flood.



Life Between Buildings
This is both a principle and to a lesser extent, with the benefit of Jan Gehl’s work, a science of how to design public spaces for high quality social interaction of many different kinds. It is commonplace for the architect to focus on the building – even to obsess about the building as an object – but others need to consider its relationships to its neighbours, to connectivity, to views, to light, to where people might gather, rest, meet, eat and drink outside, feel the wind on their faces.
Weave & Stitch
To maximise connectivity between the Phoenix and its host town; this in terms of its urban landscape, green spaces, and movement –especially by foot and bicycle.



Co-Mobility Services
To enable convenient and affordable, low impact movement that frees up streets for people, precious urban space for homes, community facilities and employment, reduces local air pollution, promotes active travel. This is enabled by a well-run multimode mobility services enterprise situated in the Co-Mobility Hub.
Landscape & The Senses
Landscapes are not just or perhaps even primarily what we see. They are experienced in many other ways. The Phoenix aims for a place that engages all of the senses: hearing, smell, sight, taste – but also the combinations of these as people experience place as a many-sided thing. Places have varying degrees of texture, colour, proportions, memory and history, old and new, quietude and noise, energy and calm, greenery and urbanity, wet and dry, natural or other smells (industrial and chemical…). Too many modern developments erase these experiences; the Phoenix seeks to combine them in ways that establish a sensuous mix for a richer human experience of places we live and belong in.
Temporal Landscape
Buildings built from ‘place’ bring another layer to experiencing the land – the landscape. They invite consideration of the processes by which the land is formed. As such, they instance materially – and building materials individually – a larger geo-morphological landscape point: human culture projects the visual and pictorial –the postcard view – onto the land. But ‘nature’, the organic engine of landscape, is in itself neither view nor postcard. What we experience as ‘nature,’ is dynamic – always in process, always in flux, ever changing, existing within deep time (Oliver Lowenstein). Hence here, the commitment to building with nature – timber, hemp, biomaterials of many kinds – alongside reconstituted, salvaged materials.
THE PHOENIX / DESIGN & ACCESS STATEMENT FEBRUARY 2023 104
Safety
Maslow’s basic human need transposed into a design principle. What makes a place, a space, a building be and feel safe? And for children and elderly people especially. Jane Jacobs wrote about the way older neighbourhoods have many ‘eyes on the street’ and plentiful reasons for different people to be in a place, for different reasons and at different times of the day. In short, she argued for a fine-grained, mixed-use neighbourhood. But it can be more than she envisaged including with shared courtyard gardens, community gardening, well-judged community spaces and facilities, multiple balconies onto streets, an intentional code for peer group behaviour that cultivates neighbourliness and civility.
Bike Culture
To embed cycling in the everyday behaviour and life of the Phoenix neighbourhood and beyond – across Lewes – as new, safe, cycle networks are established and electric bikes reduce in price and become more efficient. Bike Culture arises from ease of access to a full panoply of cycling services and facilities. These range from bike shop to repair, safe and pleasant streets and dedicated cycle connection through Phoenix and across the Thomas Paine bridge; it includes distributed, secure cycle parking and storage facilities, cargo and other bikes for hire, and protection from casual theft.
Streets for People
British streets are too often roads. Yet they are the lifeblood of towns, critical to social interaction, safety and the everyday experience of a place. Streets for people are well-proportioned, low traffic, benefit from appealing urbanism in terms of frontages, entrances, soft edges, and inviting and interesting building corners, overlooking, light and shade, and thoughtful planting, seating and vistas.
Elegance, Wit & Imperfection
Lewes is, in places, a joyous, noisy amalgam of histories, architectural fashion, building and economic competencies, odd compromises, and accidents and anomalies. Not just a box of toys but akin. And better for it. The Phoenix has several character areas and edges each quite different. And it also has to address historicism, sustainability, bioregionalism, landscape in its broadest definition, customer taste, buildability and breakthrough sustainability technology. It’s a fascinating blend. And it leads to a place that can be coherent and elegant but with enough wit and imperfection to keep it real.
Growing Community
These words have a rooted meeting in the wonderful food and community initiative in Stoke Newington in London, but also actually with Common Cause in Lewes itself. In short, these initiatives saw the opportunity to grow social connections in a place via food and food markets. Taking inspiration from these (and many other global urban food and community movements), the Phoenix seeks to grow community in many ways but community gardening, farming, composting, waste management is certainly one strand of this.
Biophilia: Super-Greening the Urban Environment





This is to bring new, natural life to the Phoenix, abundant greenery. Street trees, planted rain gardens and other SUDS, community gardens, urban farming, planters everywhere. The softer textures, colour, smells, insect and bird life, leaven the urbanity and connect us to natural landscapes beyond.

105 CONSTRAINTS, CONCEPTS & BIG MOVES
Beyond Planning: The Circle of Impact
This is Human Nature’s framework for exponential sustainability in which up to 12 levers of change in a place can be pulled to create transformational social, environmental and economic impacts. At the Phoenix, all 12 levers will be pulled and the compound effect is game-changing in regard to carbon and climate emergency, nature (both locally and in the bioregion), for people and their quality of life and even the whole-life economics of a development project and the future economy it supports. Some of the outcomes to which the Circle aspires are beyond the direct control of planning and the built environment. But many others are not. Places can make it far easier to walk and cycle or not; they can have renewable energy grids (or not), co-mobility services, a walkable neighbourhood, supergreened spaces with community gardens, shared courtyards and resources. But they can also create social and cultural environments in which people feel comfortable to live social, active, healthy, ‘handprint’ lives wherein negative impacts on the wider environment are minimised and positive impacts maximised. Without collective behavioural change climate and nature regeneration targets will never be met; and without supportive built environments and infrastructures behavioural change at scale might be too difficult to achieve. The Phoenix addresses both.
Prospect & Refuge
In a sharing community, public space such as streets and squares and shared courtyard, semiprivate gardens, begin at the threshold of the properties. Which means that those thresholds between shared and private space – the ‘refuge’, the home – need to be marked clearly with well-considered edges, well-framed doorways and strong doors.



Inside-Out
What does a contemporary home lifestyle need from a home in terms of its layout; And how might this influence the form of buildings –especially apartments – and their circulation, space requirements and more? And might living more sustainably need something different? Human Nature opts for offering choice in housing blocks in types, sizes and configurations of apartments, duplexes and townhouses within blocks , and what designers sometimes call, ‘broken plan’ layouts inside which enable residents to adapt and modify to suit their own tastes. This concept switches the focus from quality of public spectacle in urban form and texture to internal structure and configuration and reinforces the commitment to diversity rather than excessive repetition in the plan.
THE PHOENIX / DESIGN & ACCESS STATEMENT FEBRUARY 2023 106
Open House

Open House is about introducing larger, shared rooms and external spaces in blocks that support neighbourliness and social connections. Essentially, these larger rooms can host social gatherings such as weekly dinners for neighbours. An international Open House movement has begun in which street, block and other quite modest parties happen regularly, sometimes weekly, often accompanied by music or other entertainment.

Raw + Craft
This is concerned with shifting the priority in building budgets towards the strength, quality of materials (in this case usually biomaterials) and adaptability and away from over elaborate finishes and fit outs. We maintain that people prefer a well-made building to a flimsy one. The materials need to be good enough to be left ‘raw’ and because in a Human Nature development engineered timber such as CLT and timber-framed cassettes or panels are widely used a ‘craft’ finish – something that the resident can bring their own judgement to – combines well. Craft here is not meant to be expensive hand-made items by artistic makers but rather individual expression of what the occupant would like and can afford. Human Nature offers lists of approved local contractors, decorators, and other tradespeople to support this approach.
107 CONSTRAINTS, CONCEPTS & BIG MOVES
5.4 TOWARDS A PLAN: BIG MOVES
Working iteratively through the values, purposes, policy and the landscape context that shape these proposals and especially the principal constraints and the key design principles and concepts identified in previous chapters, the design teams arrived at several Big Moves that would further craft the framework plan for the Phoenix. This in turn would determine its transition into a masterplan.
Shared Living
Land is scarce, precious and expensive. Carbon should and will become ever more scarce and expensive to emit carelessly. During the transition to 100% renewable generation, energy will continue to be expensive because of the quantum of sunk capital in outmoded infrastructures and production.
Housing is also expensive to build well, energy and other utilities infrastructure likewise. Owning and running a private car which on average will stand idle for c90% of its time, is also prohibitively expensive for many.
Alongside this, dramatic reductions in greenhouse gas emissions have to happen to translate good intentions and hopeful policy about climate emergencies into reality.
At the heart of the solution to these dual and interrelated challenges is shared space, shared resources and what might be called shared living. This approach – a hallmark of a truly sustainable place in the 21st century – enables more people to be housed well but also to live affordably while reducing environmental impacts and enhancing health and wellbeing.
Cars in this part of town – the Phoenix – will now share streets with EV shuttle buses, bicycles and people and will cede priority to these. More people overall will be able to move around easily and safely and public space is freed up for seating, street trees and other planting.
People housed at the Phoenix will primarily be living in courtyard blocks with shared gardens, play areas and storage, and with attractive rain gardens.
These apartment blocks have shared lifts and entrances, some have playrooms, co-working spaces, bike storage, party rooms, shared roof gardens and even some communal kitchens for ‘openhouse’ neighbourly celebrations (please see the Phoenix Blueprint); some have laundry rooms.
Shared party walls increase energy efficiency in cost-effective ways, shared structural systems – including those with mass engineered timber – increase building efficiency and help ensure more money for quality spaces and buildings.
The Phoenix will have several inviting, fully public squares – shared spaces – for gathering and informal social mixing. One of these on the Belvedere will provide the only place in Lewes where people can stay, overlooking the river, and enjoy a drink and food in a lovely garden. The refurbished Every Hall and Foundry Workshops will provide covered publicly accessible spaces for yet more gathering and social connection, in this instance at the centre of the neighbourhood.
People can and will experience many forms of social interaction in spaces across the site, building a palpable sense of neighbourliness, civility and community.

The Phoenix co-mobility services meet the periodic need for longer distance travel in a highly cost-efficient way and for all. It is a
profoundly fair and democratic way to enable mobility: it is cost-effective and an essential part of any serious push towards carbon Net Zero at a time when transport accounts for 24% of all emissions and private transport is 60% of that total. It also leads to more street life and social connection for people living at the Phoenix and in surrounding streets. The service can of course be extended to meet the needs of the town if, as expected, expressed demand grows.
The proposed energy grid – another shared resource – will provide affordable renewable heat and power to all homes and workplaces at a discount to prevailing market prices. The efficiency of the buildings will in any event substantially reduce energy bills.
The actions required to make these valuable gains achievable, affordable and appealing are contained in the plan and in its constituent designs. In fact they are key drivers of the masterplan for the scheme.
THE PHOENIX / DESIGN & ACCESS STATEMENT FEBRUARY 2023 108
Maximising Connectivity & Access
The Phoenix area is a somewhat neglected, almost forgotten part of Lewes. The fact that there are few reasons for townspeople to go there currently is reinforced by its physical separation. A key job of the masterplan for the Phoenix was to stitch the Phoenix into the town physically and then, in future, also socially, economically, and culturally.
New connections are proposed along the Phoenix Causeway – the Foreshore Park is a new landscaped linear park which runs in parallel with the road which leads down to the river walk. It then runs the length of the river frontage of the Phoenix out to Willey’s bridge and the flood meadows beyond; as and once the former Wenban Smith timber sheds are redeveloped on the southern side of the Causeway it should be possible to create a new and direct connection under the bridge to Cliffe.
The pedestrian and bike crossing of the Causeway from the Foreshore Park is to be improved, made safer and otherwise more pleasant to use.
River walk – under these proposals it will be possible to step onto and off the river walk at several points through the neighbourhood.

The Co-Mobility Hub also provides a new connection. It enables people to move easily from the Causeway, down a level and into the Phoenix. Adjacent to this is a new footpath and cycling connection with the latter progressing to the Belvedere and over the proposed new Thomas Paine bridge to Malling Recreation.
A new footpath is also being created alongside the greenwall to reduce footfall along Waterloo Place. North Street and Phoenix Place are both being substantially enhanced with tree planting, furniture, multiple entrances. These are to be faced on both sides by elegant and textured buildings with multiple entrances, active frontages and inviting corners. The new Health Centre, serving all of Lewes and some of its District, and the Soap Factory likewise, provide important public services but also act as anchors in the plan.
The primary streets will also provide appealing thoroughfares to, for instance, the Pells, the river’s edge, the new slipway and the neighbourhood square in the Foundry Yards. The threshold of the end of North Street to
the north to the Pells is framed elegantly with landscape and building treatments, making for a notable gateway experience from and into the neighbourhood.
Brook Street serves as a direct route and desire line for people walking and cycling to the Foundry Yards for the public spaces, nearby health services, the hospitality offers situated in the Yards and from there to the new river bridge.
109 CONSTRAINTS, CONCEPTS & BIG MOVES
The Five Minute, Walkable Neighbourhood
The walkable neighbourhood is an increasingly popular foundational device of urban design and for very good reasons.


Walkable neighbourhoods are common already to most historic town cores which predate the motor car. These older neighbourhoods are characterised by compact, high density, mixed-use development, short blocks, a varied roofscape and a complex framework and hierarchy of streets. Such a neighbourhood layout invites walking and makes the experience of so doing enjoyable and safe unless large buses and careless drivers speed along the purposely narrow streets. In Lewes the steep hills make walking for some difficult or even impossible and unappealing for many. But the Phoenix sits on low lying, relatively flat land in in the river valley which in the town extends past the junction of the precinct to Cliffe and School Hill, past the library, along Friar’s Walk, to the turning to the railway station and Depot Cinema (where a confluence of cafes, a pub and small, independent shops has formed) and all the way along Southover High Street, out towards Kingston.
At the Phoenix the multiple and interdependent aims of encouraging social interaction, promoting public health, supporting walking and cycling and creating a richly textured, sensuous urban experience through the architecture, materials and landscape treatments, call for a fine-grained, mixed-use development.
In these ways and taken together, most daily needs can be met by a short, pleasurable walk – less than five minutes – without recourse to motorised vehicles.
Neighbourhood Centre & a Network of Gathering Spaces
The confluence of the new bridge, public, cultural and commercial buildings and services situated in the remade Every Hall and Foundry Workshop point towards a centre of gravity to the Phoenix. The direction and orientation of the principal streets leading to and from the neighbourhood reinforce this.
The spaces here are not grand set-piece moments. Instead, they are quite modest, wellcrafted and intimate public spaces, south-west facing for good light and warmth, and shelter. They provide access to the garden on the Belvedere and to other public amenities.
Several other public squares across the site, made at different scales, serve as landmarks and significant moments such as intersections in the neighbourhood plan; they provide contemplative spaces with seating, often larger, ‘witness trees’ and other significant details and moments.
THE PHOENIX / DESIGN & ACCESS STATEMENT FEBRUARY 2023 110
Framing Views

Lewes sits in the floodplain of the River Ouse, with a townscape defined by its roofline poetically stepping up the iconic South Downs’ chalk downland valley sides, with larger, less fine grained enclaves of industrial buildings sitting flat on the valley floor.

These characteristics of Lewes create stunning views of the surrounding downland, a meandering river and associated luscious habitats and key landmark buildings throughout the town. The building form, urban grain and streetscape of the new neighbourhood has been carefully considered so as to both frame existing views while creating key new views both in and out of the Phoenix. Certain design features regarding building height and street layout have been developed through close consultation with LVIA professionals, expert Masterplanners and the SDNPA.
The form and height of the new Neighbourhood Centre has been determined so that – when viewing from the north-east – the development ‘steps up’, both as a means of providing sensitive design in the context of the backdrop of the Lewes Conservation Area and to maintain views of Lewes Castle and Brack Mount. Existing, low-slung and historically interesting industrial structures are being retained, partially for this reason. The proposed new Thomas Paine bridge and Belevedere structure will create stunning new views of Lewes Castle and back mount, as well public realm from which to to appreciate surrounding landscape features such as Malling Down and the River Ouse.
Additionally, the orientation and street layout of buildings to the north of the neighbourhood have been designed to create dramatic new views of these key historic landmarks.
When entering the Lewes from the East, the Phoenix Causeway (currently an overengineered, pedestrian-unfriendly environment) provides a gateway moment to
the town. The design of the south east corner of the neighbourhood and the Causeway edge has provided an opportunity to celebrate this gateway moment whilst humanising the streetscape. While is has dropped in height to an appropriate level due to consultation with the SDNPA and advice from LVIA consultants, the residential building adjacent to the river and the Causeway has been designed to retain and enhance key views of landmark buildings in Lewes, with its corresponding gable’s ‘speaking’ across the rooftops to Harvey’s Brewery and the Cliffe bridge.
Co-Mobility Services, Parking & Low Traffic Streets
The comparatively low parking provision in which the dominant model of private car ownership is substituted for by modern and highly effective and far more sustainable and affordable EV car club, hire, shuttle bus and EV bike services allows far more space for homes, greenery, seating, play, public space for people to enjoy and for much-needed community and employment spaces. It also allows the Phoenix streets to be low traffic, safe, clean and consequently a pleasure to live alongside and use.
The centralisation of the majority of car and van parking for the Phoenix and the relocation of the town car parking in a bespoke building – the Co-Mobility Hub – immediately adjacent to the Causeway, has many benefits. It allows ease of access to Phoenix from the main road, minimises traffic in the town centre even as it provides good access to the facilities and services located there. It also greatly enhances the liveability and accessibility of Phoenix Streets and public spaces.
111 CONSTRAINTS, CONCEPTS & BIG MOVES
The Smaller Homes, More Choice, More Affordable Homes, More Families Housed

The majority of the homes at the Phoenix will be apartments. The aim is to respond to the priority in terms of housing need for smaller one, two and three-bedroom homes and house more people in good quality, modern, lowmaintenance and environmentally sustainable accommodation. This more democratic, social and accessible model – making excellent use of the brownfield land and opening the development up to a far broader cross-section of the Lewes and wider population – requires a change to the urban form.
The different blocks proposed across the site provide a wealth of choice in terms of type, configuration and design, sizes, price points and tenures. And because Lewes is not a town benefitting currently from a wealth of apartments – still less those that buck the trend in the UK for cheaply built, singleaspect, utilitarian boxes – many of the housing blocks take on a new form, for Lewes at least, in terms of height, massing and other aesthetic expression.
In particular, the courtyard blocks which are typical of the Phoenix are similar in length and breadth and even height to some of the larger perimeter blocks in Lewes but have a different massing and configuration. This is because they are purpose-built, efficient and therefore accessible and affordable double-aspect apartments which meet the primary housing needs of the community. A key difference is that they have shared courtyard gardens rather than private gardens. These apartment blocks
house more people well, perform well in terms of daylight, respond to the need for shared and even co-living and are comparatively cost-efficient. There are many examples of shared gardens in towns across the UK. These include, for instance, very expensive parts of West London (illustrating their desirability when designed and built well) – but the Phoenix blocks are also inspired by Amsterdam hofjes and high-quality Danish and Swedish apartment blocks where many different kinds of spaces are shared. The courtyards accommodate greenhouses, BBQ areas, gardens, play facilities, circulation spaces, ‘soft edges’ for resident seating and small tables, some storage and even playrooms. These block-types allow more sustainable higher density development – good density –and improved public amenity.
Flood Wall & River Walk
Flood risk has increased with projections of higher sea levels and rainfall due to global warming. The duty of care of the Phoenix flood defences has therefore increased even since the Santon NSQ scheme gained consent. In consultation with the EA and County Council, and following advice from its highly experienced specialist flood and civil engineers, Expedition, plans and designs for river wall have been formulated and are presented in this application. The flood wall houses a continuous river walk that runs from the Causeway bridge to Pells bridge. It ramps gently up to join the Belvedere at the centre of the Phoenix where it also extends as a mezzanine into the refurbished structures of the Every Hall and Foundry Workshops. The Belvedere is also connected to the new Thomas Paine bridge – a Big Move that improves the connection between the Phoenix, the Foundry Health Centre, employment opportunities and the facilities of the town centre with the residents of Malling and the increasing number of people living and working on the Retail Park. It also carries a new bike route.

THE PHOENIX / DESIGN & ACCESS STATEMENT FEBRUARY 2023 112
Apartment Types, Plot Differentiation and Diversity
It is next to impossible due to cost, environmental performance and viability considerations to mirror the precise plot differentiation of older parts of Lewes even if at the Phoenix this was seen to be desirable.
The Phoenix buildings are bespoke apartment blocks mostly not town houses or villas.
When much of historic Lewes was built the population of the UK was c5.8 million compared to 67million now and the population demand necessarily affects urban form even if overall densities are still at the lower end of what CABE in its density study called, ‘Historic Town Infill.’
To address the need for landscape-led considerations in form and design it was decided to have many different kinds of blocks and differentiated plot widths types, entrances and facades within blocks. The challenge is met here by the deployment of different and notably talented architects working on different blocks and sometimes two or three on the larger blocks. The design team has also worked hard to craft corners to blocks that invite visual interest and create valuable moments in the plan.
A larger number of families – typically in smaller household units – can be accommodated well and in an environmentally responsible way but without losing the diversity of expression and visual interest.
Urban designer and architect, Jonathan Trabatt, in his book, ‘The Plot’, argues that while diversity of architectural form can’t by itself produce socio-economic diversity – which is recognised as being at the heart of sustainable communities – it can create the urban
conditions necessary to support it. This helps give what the great academic and writer on town planning and architecture Lewis Mumford, refers to as “gifts of complexity and surprise… functional suppleness and aesthetic variety… wellfilled spaces and friendly enclosures..” And it does drive the form and articulation of this plan. To prevent planned diversity from becoming too cacophonous as a visual experience, the golden threads and other devices in the sitewide Design Code have been established for continuity within the Phoenix and from the site to town. The result allows necessary complexity but with sufficient coherence and legibility.
Rain Gardens: Pluvial Flooding
In the extant planning consent for the scheme promoted by Santon, pluvial flooding was to be contained – at least in large part – in a giant underground reservoir that would double-up as a car park. The present proposals favour instead managing water in the open in engineered rain gardens.

The courtyard gardens across the site provide space for large, set-piece, engineered rain gardens that, together with a network of smaller planning features protect residents and businesses from pluvial flooding.

113 CONSTRAINTS, CONCEPTS & BIG MOVES
Health Centre
It is an obligation for the Phoenix to provide a new central facility for the Foundry Healthcare Practice. We also wanted to rehouse the popular and successful North Street dental practice and provide an adjacent pharmacy. Accordingly, in consultation with the Foundry Practice, their specialist project manager and the CCG, a specification evolved and was agreed and parameters and outline designs have been set.
In the aftermath of Covid and consequent changes in the model and practice of the delivery of primary care services, the scale and nature of the building has evolved. The Health Centre needs to be readily accessible, as close as possible given the constraints to the rest of the town, accessible from the Co-Mobility Hub and bus stops and on a site that could be brought forward early in the development so as to speed up the delivery of the new services it can provide for the people of Lewes. Accordingly, it is to be situated on the car park between Brook Street and Spring Gardens 100 metres from the CoMo and with drop-off facilities immediately adjacent to the building.
The Fire Station
The reasons for the retention of the fire station on North Street were set out earlier in this document. Should a better site be found for it in future and resources made available for it to move, the Phoenix plan allows a series of options as to how the land could be redeveloped in ways that integrate well with the plan in this DAS.


THE PHOENIX / DESIGN & ACCESS STATEMENT FEBRUARY 2023 114
Employment & Community
The argument has already been made in this DAS for a neighbourhood that works better for its close-grained mix of uses – not just housing – and for the contribution this new place can make to the economic prosperity of the community and renewal of the Lewes economy.


Achieving this at the Phoenix is made easier by the presence of resilient industrial structures. These are to be repurposed and, alongside the quality of streets and public spaces and other amenity here such as the hotel and events and meetings spaces, they will attract enterprises to locate here and help them thrive.
These commercial and social uses animate the streets, bring life and improve the desirability of the whole place. This will be a place where, as Jane Jacobs memorably observed, there will be plenty of “eyes on the street” and places with the liveliness, intensity and diversity to “contain the seeds of their own regeneration”.
Golden Threads
Our architects have invested a great deal of time studying the structure, form, emblematic details and materials of historic Lewes – the inherited landscape. While it is accepted that a new development here cannot and certainly should not copy directly and that great care must be taken to avoid ersatz (mis) representation, elements that make Lewes distinctive and beautiful can be identified and re-interpreted here with integrity.
This is the task of the Source Book and Design Code which will act in future to control design quality much as it has in connection with the detailed designs prepared for the first homes by architects Ash Sakula at Willey’s Bridge. The design team, with help from local designers and other built environment specialists in Lewes, have identified a suite of so-called ‘Golden Threads’ that should be referenced in detailed designs that come forward in reserved matters planning applications.
By definition, some of the existing structures on the Phoenix site are Lewesian and they have a nobility born of their critical part in the social, economic and built history of the town. Retaining these here helps anchor the ‘new’ in the plan and alongside twittens and the retention of the primary streets reinforce the process of embedding Phoenix in its inherited landscape.
115 CONSTRAINTS, CONCEPTS & BIG MOVES
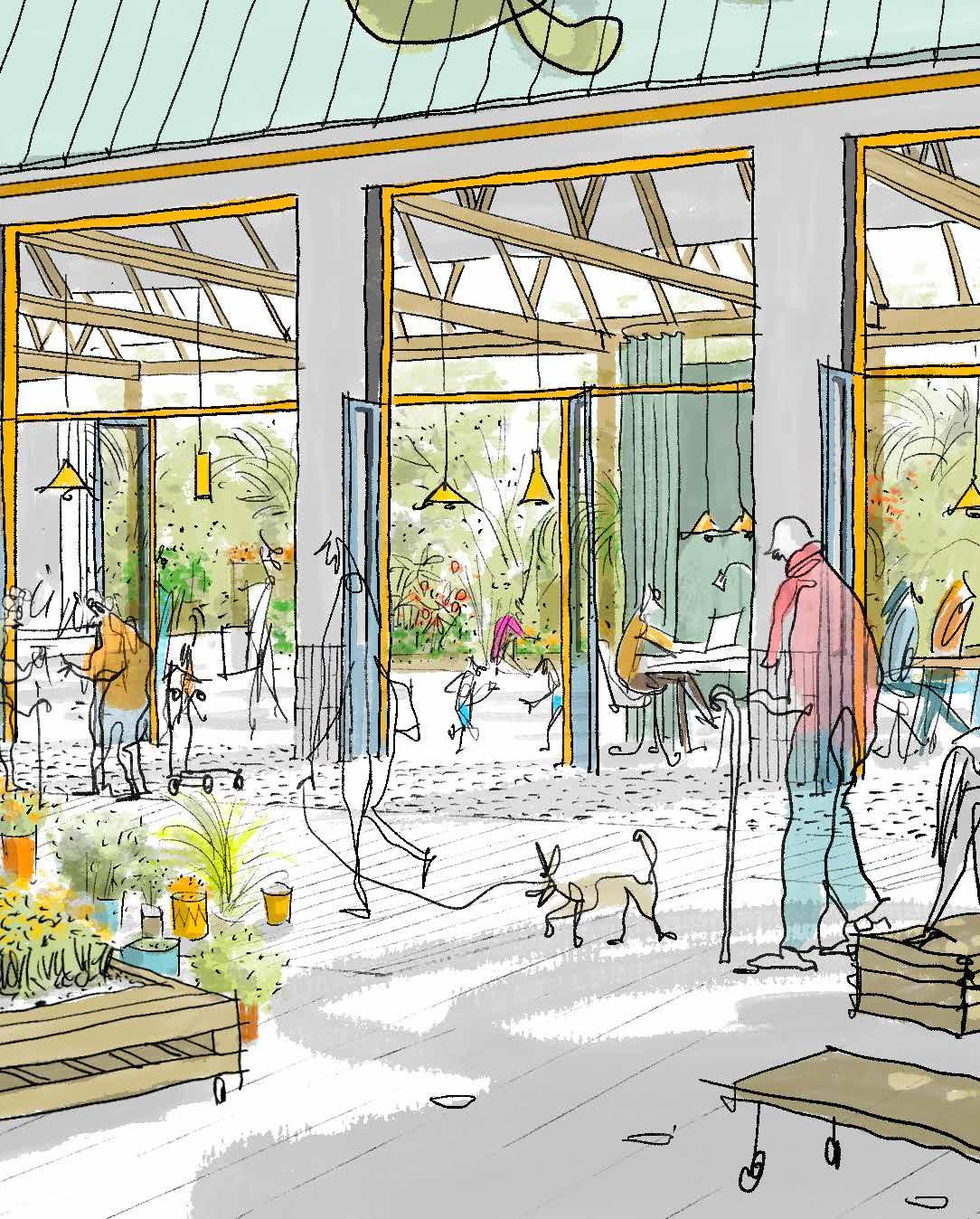
THE PHOENIX / DESIGN & ACCESS STATEMENT FEBRUARY 2023 116
View through the Every Hall community canteen into the wintergarden
5.5 BIBLIOGRAPHY
Sources cited from Sections 1-5
Wendell Berry, What I Stand For is What I Stand On (UK: Penguin, 2021).
Thomas Paine, The Writings of Thomas Paine, Vol. I (1774-1779).
Sarah Bayliss, Walk, talk and learn about Lewes, humannature-places.com, (2022, p.1).
United Nations Sustainable Development, THE 17 GOALS, (2015).
The Government of the United Kingdom, Net Zero Strategy: Build Back Greener, (UK, 2021).
Trussell Trust. Mid-Year Stats. (2022) Retrieved from trusselltrust.org/news-and-blog/lateststats/mid-year-stats/
South Downs National Park Authority, South Downs Local Plan 2014-2033, 2019.
Antonio Guterres, COP27, 7 November 2022, Sharm el-Sheikj, Egypt.
Elizabeth Kolbert, The Sixth Extinction, (New York: Henry Holt and Company, 2014).
Trevor Beattie, ‘National Parks need resources to match our ambitions - says South Downs Chief Executive’, southdowns.gov.uk, 2022.
Rebecca Solnit, If you win the popular imagination, you change the game’: why we need new stories on climate, The Guardian, (2022).
Mary Annaise Heglar, To Build a Beautiful World, You First Have to Imagine It, The Nation, (2021).
John Holdren, as cited in Thomas L. Friedman, Hot, Flat and Crowded: Why We Need a Green Revolution — And How It Can Renew America, (New York, Farrar, Straus and Giroux, 2008).
Paul Hawken, Drawdown: The Most Comprehensive Plan Ever Proposed to Reverse Global Warming, (UK: Penguin, 2018).
Pooran Desai, (2023, January). Happy New Year. What a start to 2023:The Year of The Great Paradigm Shift. We have crossed climate tipping points. LinkedIn. linkedin.com/in/poorandesai-2847009/recent-activity/shares/
John Elkington, Green Swans: The Coming Boom In Regenerative Capitalism, (Texas: Greenleaf Book Group, 2020).
Peter Kalmus, Being the Change: Live Well and Spark a Climate Revolution, (Canada: New Society Publishers, 2017).
Wendell Berry, What I Stand For is What I Stand On (UK: Penguin, 2021) (3)
Patrick Vallance, The IPCC report is clear: nothing short of transforming society will avert catastrophe, The Guardian, (2021).
Suzanne Simard, Finding the Mother Tree: Discovering the Wisdom of the Forest, (New York, Knopf Doubleday Publishing Group, 2021).
South Downs National Park Authority, Adopted Design Guide, July 2022, amended August 2022.
Oliver Lowenstein, A Town Called Zero, 2020.
Department of Levelling Up, Housing & Communities, Creating Beautiful, Popular, Healthy and Sustainable Places, Michael Gove. UK, 2022.
Oliver Lowenstein, A Town Called Zero, 2020.
Department of Levelling Up, Housing & Communities, Creating Beautiful, Popular, Healthy and Sustainable Places, Michael Gove. UK, 2022.
Charles Landry, The Art of City-making (Michigan: Earthscan, 2006).
Duncan Baker Brown, Designing for the Circular Economy, (UK: Routledge, 2018)
Tony Fadell, Build: An Unorthodox Guide to Making Things Worth Making, (UK, Bantam Press, 2022).
Oliver Lowenstein, A Town Called Zero, 2020.
Duncan Baker Brown, Designing for the Circular Economy, (UK: Routledge, 2018)
Oliver Lowenstein, A Town Called Zero, 2020.
The Harvey’s Story, (n.d) Sarah Bayliss and Ruth Thompson, The Pells of Lewes: pool, park, people, places, 2020, Retrieved from harveys. org.uk/harveys-story
South Downs National Park Authority, South Downs Local Plan 2014-2033, 2019.
Jane Jacobs, Life and Death of Great American Cities, (New York, Random House, 1961).
Oliver Lowenstein, A Town Called Zero, 2020.
Lewis Mumford, The City in History: Its Origins, Its Transformations, and Its Prospects, (California, Harcourt, Brace & World, 1961).
Pooran Desai, (2023, January). Happy New Year. What a start to 2023:The Year of The Great Paradigm Shift. We have crossed climate tipping points. LinkedIn. linkedin.com/in/poorandesai-2847009/recent-activity/shares/
Kevin Lynch, The Image of the City, (Massachusets, The MIT Press, 1960)
Jan Gehl, The Human Scale, 2012.
Tony Fadell, Build: An Unorthodox Guide to Making Things Worth Making, (UK, Bantam Press, 2022).
Wendell Berry, What I Stand For is What I Stand On (UK: Penguin, 2021).
117 CONSTRAINTS, CONCEPTS & BIG MOVES
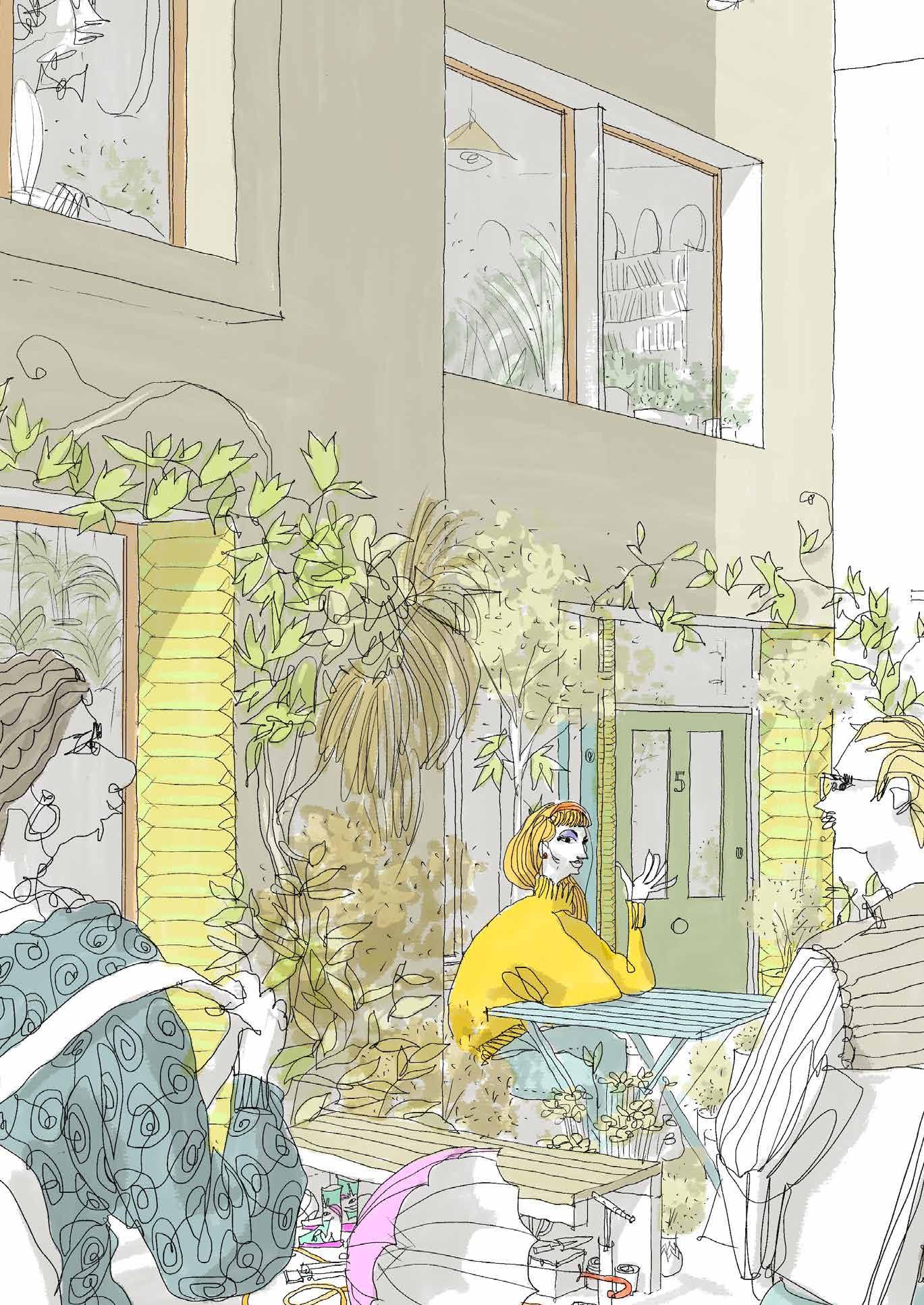
6 COMMUNITY ENGAGEMENT
“We have crossed climate tipping points. We are out of time. Don’t kid yourself otherwise. Start looking at your community. The future, where we have one … is in building resilient, regenerative communities.”
Pooran Desai
“This looks like the beginning of the future”
Attendee at the Phoenix Design Festival
Our vision is for the Phoenix to be not just a new development providing new homes and opportunities within the town, but also an anchor, rooted within and supporting the local community.
From the outset we have endeavoured to create longlasting relationships with members of the community built on trust and openness, in order to understand hopes, desires, stresses and concerns regarding the redevelopment of the Phoenix site. This extensive public engagement, combined with an iterative design process, has allowed us to develop a proposal which responds to the comments received.
The Statement of Community Involvement (SCI) which has been submitted as part of this planning application sets out in detail the engagement undertaken over the previous two years, the issues and actions arising and how Human Nature has responded.
We have worked to reach as many people as possible within the community and to make our exhibitions and events accessible. As a result, the engagement strategy has included a range of events, both one off and regular, aimed at engaging different audiences, and focused around different themes of the project.
The feedback processes for the events varied depending on the type of event held and the way in which we asked for people to provide their feedback. However,
in each case feedback was collated and shared both with our internal team and with the relevant external consultants. In some cases, for example following the Design Festival, this involved collating many one off comments into a report to understand the overarching issues and opportunities, and how they could influence design phases. In other cases, the feedback has been an ongoing iterative process, as in the case of our working groups who were presented with plans as they developed in order to receive their feedback. In every case, the feedback was examined to understand how it could be fed into either the design itself or our wider vision for how life on the Phoenix will be in the future.
Overall we consider that we have embraced a responsive design process which has allowed us to create a project which responds to its context both visually and in terms of meeting local needs.
COMMUNITY ENGAGEMENT 121
Public engagement has been central to the evolution of these proposals. It is our firm view that it would not be possible to develop a meaningful project without regular active engagement with the local community who will be impacted by our development and we have worked to incorporate a variety of forums for discussion throughout the design process.
6.1 COMMUNITY ENGAGEMENT SUMMARY
What we have done:
More than 3,000 visits to the Phoenix Design Festival, September 2021


More than 100 engagement meetings held in total between January 2021 and January 2023
More than 1,000 attendees to the Phoenix Public Exhibition, April 2021
More than 60 local community organisations, groups and businesses engaged with
150 individuals have expressed an interest in living and/or working on the Phoenix
Since the beginning on 2022, over 200 members of the public have attended specialist workshops, focus groups and briefing sessions
Our River Walks series has attracted people to learn about the Ouse River from local specialists
THE PHOENIX / DESIGN & ACCESS STATEMENT FEBRUARY 2023 122
The Phoenix Design Festival, September 2021
Workshops with attendees on ideas for the Phoenix
Attendees with model of an initial proposal for the new public spaces
time line
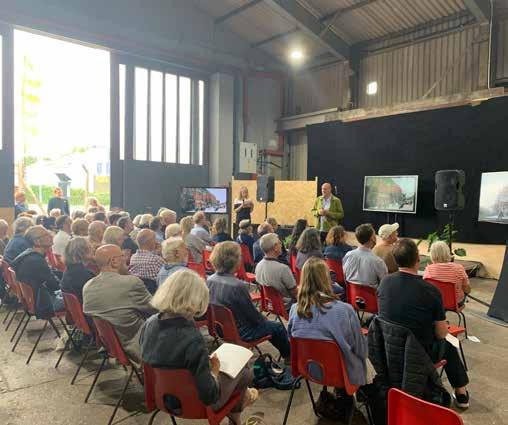


PROJECT STARTS 2020 JAN 2021 FEB 2021
Lewes Phoenix Rising Phoenix Tenants
Meeting with ESC Students
Individual Tenants of the North St Quarter Sounding Board MAR 2021
North St Quarter Sounding Board
Neighbours of the Phoenix
Letters to Neighbours of the Phoenix
123 COMMUNITY ENGAGEMENT
Start of Design Project with East Sussex College
outreach
event
Engagement
Key Meetings with community groups / organisations Communications Education /
Special
Stage and seating areas at the Design Festival
Talk by Human Nature on the Phoenix project proposals
Meetings with community groups / organisations Communications Education /
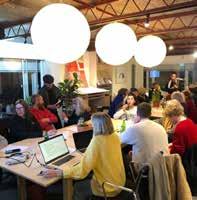
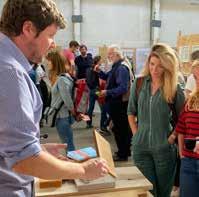
APR 2021 MAY 2021 AUG 2021 SEP 2021
Pells & St John’s Neighbourhood Groups
Phoenix Venues Focus Group Green / Climate Action Groups
Lewes Phoenix Rising
Meeting
Meeting
Five meetings with ESC Students
with ESC Students
with ESC Students Letters to Tenants of the Phoenix
Cycle Lewes Downsizers Focus Group Creative Workspaces Focus Group
Pells & St John’s Neighbourhood Groups
Phoenix Venues Focus Group
River Access Focus Group
The Phoenix Design Festival 10th - 12th OCT 2021
Letters to Neighbours of the Phoenix THE PHOENIX / DESIGN & ACCESS STATEMENT FEBRUARY 2023 124 Key
Two meetings with ESC Students
Focus Group on River Access
outreach Special event

JUN 2021 JUL 2021
Lewes Phoenix Rising
North St Quarter Sounding Board
Cycle Lewes
Lewes Area Access Group
Phoenix Venues Focus Group
Chamber of Commerce
Green / Climate Action Groups
Lewes Area Access Group
Neighbours of the Phoenix Friends of Lewes
Letters to Neighbours of the Phoenix
NOV 2021 DEC 2021 Pop Up Studios
of
Careers Event at Priory School
Neighbours
the Phoenix Design Festival Public Report
JAN 2022
Lewes Old Grammar Geography Dept. University of Brighton
125 COMMUNITY ENGAGEMENT
Phoenix Project Briefing Sessions
Meetings with community groups / organisations

2022
MAR
Fair Employment Discussion with Mayor of Lewes
Spring Gardens Neighbours Group
FEB 2022 MAY 2022 JUN 2022 Conservation Area Advisory Group Friends of Lewes Interest Groups Update Session Conservation Area Advisory Group - Design Code Town Council Planning Committee Culture Shift University of Brighton Town Planning Dept Visit Community Update Session Community Update Session Interest Groups Update Session THE PHOENIX / DESIGN & ACCESS STATEMENT FEBRUARY 2023 126
Creative Industries Workshop Cycle Lewes & Lewes Living Streets Wellington Street Neighbours Group Pelham Terrace Neighbours Group ‘Life on the Phoenix’ Workshops Letters to Neighbours of the Phoenix Letters to Tenants of the Phoenix Phoenix Second Hand Sale
Key
Communications Education / outreach Special event
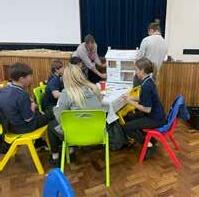
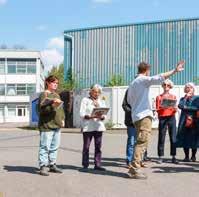


APR 2022 Community Focus Group Life on the Phoenix Workshop Lewes Area Access Group Conservation Area Advisory Group 18 - 45 Focus Group Lewes History Group - Street Names The Phoenix Public Exhibition 22nd - 24th JUL 2022 Accessibility & Mobility Working Group Green United Design Working Group Affordable Living & Housing Working Group Love Our Ouse Pells Pool Community Association Lewes Swift Supporters Lewes Platinum Jubilee Celebration Stall Creative Careers Cafe @ Priory School Phoenix Site Tour AUG 2022 Town Council Accessibility & Mobility Working Group Friends of Lewes 127 COMMUNITY ENGAGEMENT
Meetings with community groups / organisations
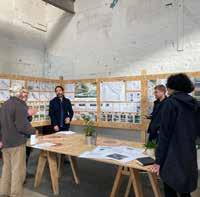
SEP 2022 OCT 2022 NOV 2022 JAN 2023 Affordable Living & Housing Working Group
Club Design Working Group Accessibility & Mobility Working Group Affordable Living & Housing Working Group Design Working Group
Lewes Rowing
Students Tour Community Q&A
Landport BBQ Stall Ouse River Design Festival Priory School
x2
Artwave Mini Exhibition Planning Application Launch at Depot 27th
Conservation Area Advisory Group Lewes Climate Hub Friends of Lewes Town Council THE PHOENIX / DESIGN & ACCESS STATEMENT FEBRUARY 2023 128 Key
3rd
Ouse River Walk & Talk
1st Ouse River Walk & Talk
Communications Education / outreach Special event

DEC 2022 Friends of Lewes Affordable Living & Housing Working Group Accessibility & Mobility Working Group Design Working Group Local Parish Councils Email Update
1st River Walk
2nd Ouse River Walk & Talk Supper Club Gift Swap
129 COMMUNITY ENGAGEMENT
Lewes Rowing Club Friends of Lewes
6.2 RESPONSES TO COMMUNITY ENGAGEMENT
Issues
The overwhelming majority of people consulted want development to come forward after years of neglect, uncertainty and dereliction. The site and neighbours at the Pells are at risk of catastrophic flooding, the land is unsightly, tenants have no guarantee of timing for their businesses, buildings are in an increasing state of disrepair, new homes are needed urgently and people want the new health facilities and the jobs that a successful scheme can bring.
“HUMAN NATURE”
Human Nature was warmly welcomed as a local developer with clear values in regard to social and environmental sustainability, for its open approach to engagement, listening, and deliberation, and increasingly as an employer of local people and a customer for local businesses.
Issues
Consultees left the design team in no doubt that Lewes is a special place, with a strong history and character, and that the proposals for the Phoenix should be of the highest quality and reflect the beauty and spirit of this town.
One of the most commonly raised points in the consultations was, is this development going to be “of Lewes” or will it sit on the edge of the town as a disconnected and unsympathetic add-on and unrelated to the rest of the town?
Many people commented that the development should have “its own character” and be “contemporary” but also fit into the “historic context of Lewes” and at the same time not be pastiche or incoherent in design terms. These are major challenges to a design team but ones which have to be addressed in a scheme as important as this.
THE PHOENIX / DESIGN & ACCESS STATEMENT FEBRUARY 2023 130
“IT’S TIME”
“OF LEWES”
2.
1.
“There is a buzz in town as it is totally different to other developments.”
Attendee at the Phoenix Design Festival
Actions arising
The warm response received from the large majority of the thousands of people who have participated in events, has encouraged Human Nature to continue to invest in the work necessary in bringing the project forward. Latterly this has included significant additional expense in providing detailed design for flood defences, construction access and a block of housing. The relationship created through engagement will be sustained through the development process so that the project continues to benefit from local expertise and insights, so that local people are prioritised in housing allocations and where possible, sales, the training and employment programmes reach into local communities and that the new neighbourhood and its growing community integrate most effectively with the town.
Actions arising
This is perhaps the most demanding aspect of an already very demanding project. Lewes has a long history and benefits from multiple eras, ‘traditions’ and movements in design and construction. Please see Section 2 on the Why? of the Phoenix and our approach to landscapeled design.
Lewes is a living, breathing town not a museum of fine older buildings. The town clock did not stop at the Georgian era. In addition to identifying which parts of Lewes and which tradition should be honoured in new architecture, the designers of the Phoenix have had to weigh these aesthetic considerations with the need to: build modern apartments to be inclusive and better respond to housing need and demand (such a typology didn’t really exist in previous eras); to build cost-effectively; and in ways that address the imperatives of the climate emergency. Fortunately many of the much-loved finer old buildings in the town were built with materials found, excavated, grown and processed locally and this is akin to Human Nature’s approach to building with biomaterials.
Human Nature’s leadership lives in the town and is very familiar with its form and architectural highlights. Every architect working on the project has spent time in Lewes, walking, looking, experiencing the place and have included references in their studies.
It has been said that the scheme looks ‘European’. Some, such as the Chairman of the SDNPA Design Review Panel (RDP) meant this as a compliment, others less so. But what does it mean, is it ‘true’ and, if it is, why is it so?
Europe is a big and highly diverse continent. The mixing of populations over centuries (Lewes has a Norman castle of course) and the onset of international travel for many, has not just reinforced cosmopolitan experiences and tastes but led directly to imports of building forms, patterns and details from other countries and cultures. Classical and what some call traditional architecture has its roots in Greek and Roman designs whereas other more vernacular types were more visibly tied to forms and materials that addressed immediate climatic conditions and deployed materials found nearby. Lewes is of course a spirited and vivacious ensemble of both and more.
It is true to say that some cities in notable European towns and cities have particularly accomplished apartment block architecture, including contemporary examples. This tends to be more social than British interpretations, despite a recent upsurge in co-living typologies (we are deeply committed at the Phoenix to greater shared living) – in Zurich, for instance, c40% of all new housing is in cooperative groups and forms – tend to have finer courtyards, and be built better. Lewes has only very few modern apartment blocks of any kind, still less of distinction. Northern European cities have more walkable, bike-friendly and generally human-scaled and sustainable streets and urbanism than the UK. This is changing in cities like Bristol, York, Cambridge and some London boroughs but it is not yet well-established in Lewes despite a government push on streets and active travel. So, Human Nature’s proposals for streets at the Phoenix will tend to look… more European.
The Lewes Sourcebook identifies a set of Golden Threads, which provide the basis for understanding the identity of Lewes. This Sourcebook was prepared with assistance from experts in Lewes who know the town well. The analysis covers the full range of design matters, from plots and blocks which informed the layout of the masterplan, to materials which will determine material choice in the detailed design, not least in Parcel One which has been designed in detail for this application. The Design Code references the golden threads and Source Book throughout, and the detailed design for Parcel One has been informed by detailed advice from our Design Working Group on how the Source Book should be applied in a realistic and practical way. Both the Design Code and the Lewes Source Book are part of this planning application.
131 COMMUNITY ENGAGEMENT
Committed to investing in, and supporting, our local area and community.
‘Golden threads’ of Lewes identified in the Lewes Sourcebook and incorporated into our design ensure design is “of Lewes”.
MASTERPLAN
Issues
The masterplan has been subject to scrutiny by a range of consultees. While there is a lot of support for building at a “human scale”, the height, massing and density was a concern raised by some, with the impact on the views into and out of the site, not least the view of the site from the eastern bank of the river and the visual connections to the Castle and the Downs.
There was support for the mix of uses in the plan, with people being particularly keen on the public squares and the opportunities to meet people on the streets and in the social spaces.
The masterplan for the Phoenix has evolved in lumpy stops and starts, twists and turns as the design and technical specialists responded over 2 years to the interplay between multiple site constraints and other evidence, LVIA processes, the emerging design principles and concepts, design studies, heritage surveys and consequent Big Moves, themselves refined following further testing and analysis. A reasonably settled framework plan was presented to 3,000 people at the September 2021 Design Festival and anyone with special interest or enthusiasm for master planning had the opportunity to join talks and workshops with the lead designers. This was tested again at the April 2022 Public Exhibition and subsequently in a Design Working Group. There are too many different comments and even types of comments to capture in a simple summary here but the box to the right explains the principal masterplan changes made in response to comments.
Attendee at the Phoenix Design Festival
THE PHOENIX / DESIGN & ACCESS STATEMENT FEBRUARY 2023 132
3.
“Build something new, but reflect the history and architecture around it. I like the idea of using different architects to create a mix of styles.”
Actions arising
The starting point for the layout was the landscape and surrounding townscape, in particular the viewing corridors, the Conservation Area, the Causeway edge and the river. The maintenance and creation of views into and out of the site played a large part in helping to establish the block arrangements on the site.
But other factors were also important. The existing streets link into the rest of the town here, but also carry lots of important utilities including one of the major drains for Lewes. Any disturbance to the street arrangement risked adding huge unnecessary cost as well as disrupting the site’s historic links to the town.
Thirdly, the living cultural heritage of the site played a large part in determining the arrangement of the development parcels. The need to maintain the fire station in use, the Green Wall scheduled ancient monument, the desire to retain some links to the historic industrial uses of the site by preserving some of the historic structures, all played a part in determining the masterplan layout.
The uses in the masterplan then flow from the location of the buildings. For example, the central part of the site is the obvious place to locate the makers’ spaces and community activities, focusing on Foundry Workshops, Every Hall and the new event space. This new public square is one of the key locations in the plan and responds to a strongly expressed need for the plan to provide communal social spaces.
Achieving “human scale” is done by adhering to the premise established by Danish urban designer Jan Gehl, that a person standing on the ground floor should be able to see the eyes of someone standing on the top floor. Our buildings allow this to happen. The density was determined through review of the existing densities in the town, and taking into account the CABE report on historic densities (Better Neighbourhoods – Making higher densities work, CABE 2004). The Phoenix comes in at 90-95 dwellings per hectare, lower than parts of Lewes town centre and at the lower end of the range for what CABE calls ‘historic town infill’. Given the current emphasis on “brownfield first” this is also an important consideration in making best use of previously developed land to help tackle our current housing crisis.
People understand that the proposals need to be economically viable and that the principle of housing as many families/households as possible well and building as many affordable homes as possible is important; they also want employment and community facilities, essential public services such as the Foundry Heath Centre, and good quality public spaces. Accordingly, there is realism about the need for a massing and even height of buildings that combine to achieve a certain density and those that attended workshops saw that the density in the plan is at the lower end of what a government study on density refers to as, ‘historic town infill’.
As a consequence of these and other changes and community/public authority requests and requirements for additional amenities, the viability of the Phoenix proposals dropped below mainstream market profitability at 30% affordable homes.
In some locations, having listened to concerns and further analysed the impact of the buildings on daylight and sunlight, we have reduced the building heights, for instance at the Co-Mobility Hub, the Foundry Apartments, Brook Street Co-Housing, the hotel, Brook Street Galleries, Ouse Villa Apartments and the North Street Courtyard Homes.
133 COMMUNITY ENGAGEMENT
Variety of architectural designs and roofscapes respond to concerns that development could be ‘blocky’.
A number of building heights reduced to respond to concerns regarding height and massing.
Issues
The Town Council and Mayor raised this as a priority at our first meeting with them, and many others have done so through the consultation process. The lack of affordable housing in Lewes is a chronic problem, with the Neighbourhood Plan introducing the idea of providing “Lewes Low Cost Homes” at a price determined by household income rather than a discount to market price to tackle this issue. Sadly, there has been little take up of this approach in recent developments in the town.
But there is more to affordable living than the rent. Local activists raised all the issues of growing poverty in their communities, with food, heating bills, travel and clothing all becoming less affordable in the changing national economy. They challenged us to show how the Phoenix could be accessible to people in the town who are currently being driven away by the high house prices, as well as to show how the place can support people and families to live well and happily whatever their income.
Issues
People were concerned that the site was physically and socially disconnected from the town. Historically, the site has been an industrial site key to the town’s economy, but in recent years since the 2000 flood it has felt increasingly disconnected from the town as a result of its being partly derelict and underused.
It is also cut off physically from the town by the Phoenix Causeway, the remnant of the former Inner Relief Road for Lewes which represents a strong physical barrier between the town and the southern edge of the site.
We have received comments that the proposals will continue to feel cut off from the town because there is no proposed through-route for cars into the development from the Phoenix Causeway. People were also clear that the benefits of the new neighbourhood should be available to people already in the town who want to stay and build their lives and communities here, reversing the trend in recent years of the children of people from Lewes being forced to leave the town as a result of unaffordable house prices. This will ensure that the neighbourhood is stitched into the social fabric of the town through its redevelopment.
Attendee at the Phoenix Design Festival
THE PHOENIX / DESIGN & ACCESS STATEMENT FEBRUARY 2023 134
CONNECTIONS TO THE EXISTING TOWN
AFFORDABLE LIVING & HOUSING
4. 5.
“The river walkway is so important to Lewes.”
Actions arising
On the advice of our Affordable Living and Housing Working Group we saw that by setting the rental levels at a level related to household income, based on the Local Housing Allowance, a significant number of the affordable homes fall into the definition of Lewes Low Cost Housing. These are 2 and 3 bed flats which, we are advised, meet the real needs of people both on the waiting list but also those younger people who are forced to move out of Lewes to find a decent affordable home.
On top of this, our housing mix has been weighted towards the provision of one, two and three bed apartments in order to make the market homes on offer more available and accessible to a wider range of people. Our intention is that this approach will help address not only the needs of those eligible to access affordable housing provision, but also those who struggle to afford market rent or sale prices. Apartments are, after all, generally more affordable than houses. The wider contributions to affordable living are built into the hardware of the development. Heating bills reduced by 80% as a result of homes being well-insulated, discounted utility bills from the specialist provider that will manage the neighbourhood’s utilities, and reduced household expenditure through being able to use the shared services on the site and the provision of a reuse centre, will all contribute to affordable life at the Phoenix. For example, being able to do without private car ownership will save households £3,000 per year.
Actions arising
The design team has introduced three new physical connections from the Causeway for cyclists, wheelers and pedestrians. Together with the junction improvements at the Eastgate Street/ Causeway junction, which makes crossing safer for pedestrians, cyclists and wheelers (having taken advice from Lewes Area Access Group and Cycle Lewes), this means that there will be easy connections into the site for residents, workers and visitors without the need to drive into the site from a new road junction.
The riverside walk and the new foot and cycle bridge to Malling Rec also serve to knit the site into the town in new ways, responding to the Lewes Neighbourhood Plan’s aspirations to make better use of the river as a connecting mechanism for the town. There will be a new dedicated cycle way from the Causeway to Malling through the site via the new bridge.
Road access remains as now, with North Street, Brook Street and Lancaster Street all continuing to provide road connections to the site, with the existing highways and junctions being able to manage the small increase in traffic movements generated by the development.
As importantly, the social connections to the town are crucial in integrating the new neighbourhood. By prioritising people with a Lewes connection for the new homes, by focusing on new and existing local businesses to take the work space, by providing the Health Centre, and by working with local organisations to provide the community services (such as the reuse centre), the new neighbourhood will be populated by local people, organisations and services as well as by new people coming to the town. In this way the new neighbourhood will “bring the site back to life” as one of the District Councillors put it.
Affordable housing provision includes affording housing at agreed Lewes Low Cost Housing level, and affordable living is built into the hardware of the development.
New cycle, wheelchair and pedestrian connections.
Improvements to Eastgate Street/ Causeway Junction for pedestrians.
The Belvedere and riverside walk provide continuous new public access and views along the length of the river as it passes through the Phoenix
Provision of new Health Centre to meet need identified by Foundry Healthcare.
135 COMMUNITY ENGAGEMENT
LOW TRAFFIC, WALKABLE NEIGHBOURHOOD
Issues
There is strong support in the town to reduce the impact of traffic and congestion, and to make the town much more friendly for pedestrians, wheelers and cyclists. Cycle Lewes, Lewes Living Streets and the Lewes Area Action Group are playing a significant role in the consultation process, encouraging the introduction of measures to reduce traffic and make the first Low Traffic Neighbourhood at the Phoenix. There is strong support for the creation of a walkable neighbourhood, with all the requirements of everyday life being accessible within 15 minutes walking, wheeling or cycling distance.
Others are concerned about the perceived lack of car parking in the proposals, in particular the potential for increasing parking pressures on local streets and on the existing car parks in the town. There has also been concern expressed that by removing the opportunity for through traffic from the Phoenix Causeway to North Street within the site, the proposals reduce the connectivity of the site to the wider town and contribute to its isolation at the edge of the town. Amenity groups and local residents were concerned about the impact of construction traffic during the construction phase of the development.
Issues
Lewes is a town with a history of seeking to change the way we live towards a more sustainable way of life. In our consultation, we have had the benefit of advice from members of the many organisations in Lewes that promote new green ways of living, from the organisers of our farmers’ market to the people who run the Lewes Climate Hub, from Plastic Free Lewes to Transition Town Lewes.
SUSTAINABILITY
Most of our consultees were delighted with Human Nature’s pedigree and commitment to sustainability across all aspects of the project. Ovesco, our local community energy service company, has been engaged in discussions about how they can supply zero carbon electricity to the site, and we have been encouraged in the work to establish a heating system based on ground source heat pumps with the supply of heat and hot water coming through a network of pipes on the site serving all the buildings.
We have run two major stakeholder meetings on the use of timber as the main construction material, which has involved local foresters, our local sustainable construction company, Kind construction (which is based at the Phoenix), and the main timber construction contractors and engineers working in the UK and Europe.
There was a clear desire to see the evidence in the application as to how this was going to be delivered.
THE PHOENIX / DESIGN & ACCESS STATEMENT FEBRUARY 2023 136
6. 7.
“Your values are in the right place. Nice to see so much expertise behind such a sustainable project.”
Attendee at the Phoenix Design Festival
Actions arising
One of the big moves in the Phoenix proposal is the creation of a Low Traffic Neighbourhood, implementing the recent guidance from the RTPI (Cracking the Code, RTPI, 2022). This means creating a Co-Mobility Hub at the Causeway edge, which provides the base for a series of comobility services including electric vehicles for car club or hire (50 vehicles with charging points will be provided), E-bike and E-Cargo bike hire (which is already available on the site), and last mile delivery services, as well as links to existing bus services and a new electric shuttle bus for the site which will also connect to the wider town. These services will all provide alternatives to private car ownership which will be available to residents and workers on the site and for people living nearby.
Parking is largely restricted to the Co-Mobility Hub, which means that car drivers will leave their cars in the Hub and then walk or cycle to their destination on the site, or take the shuttle bus if they want to.
At the same time, the pedestrian, wheeling and cycling connections to the site will make it easy and more pleasant for people to move around the neighbourhood and connect to the wider town using sustainable modes of transport. The streets in the new neighbourhood are all designed for low traffic operation, with parking only available for blue badge holders and shortterm on-street parking for deliveries, drop off and pick up. The roads in the neighbourhood are designed to provide priority for pedestrians, cyclists and wheelers, with some of the streets being entirely car free. The detail of this design will be worked up with advice from Lewes Area Access Group.
By limiting the amount of car parking provided, by providing the co-mobility services, and by adopting a “User Centric” approach to travel planning, we have shown in the Transport Assessment that the car trip generation from the site will be reduced by well over 50% compared to traditional transport planning methods, which makes a major contribution to reducing traffic in the town.
The implementation of the Travel Plan will be closely monitored to ensure that the changes in travel behaviour that are being promoted are implemented, with promotion activities being undertaken as required.
Construction traffic, which will be significantly reduced due to the construction process being adopted (with the on-site factory and imported engineered timber kits), will only come along the Causeway from the east, and enter the site at the proposed construction traffic access point off the Causeway, which will ultimately become the entrance to the Co-Mobility Hub. This means that there will be no construction traffic entering the town centre and the Conservation Area.
Actions arising
Life at the Phoenix will enable a shift away from a way of life based on mass consumption, towards a new, smart green way of living, in which sharing resources, reducing consumption and local production are significant components. Everything possible will be done to reduce carbon emissions.
The “build and design” approach to the construction of the buildings means that the buildings are largely made of bio-materials, based on timber frames, which make a major contribution to the Zero Carbon credentials of the development.
Reduced car dependency and the co-mobility services also contribute to a major reduction in emissions as a result of the development.
The neighbourhood is aiming to send no waste to landfill or incineration, by providing a waste management service, community composting, and the comprehensive Reuse service on the site, with its repair café, library of things and second-life goods store.
The Community Canteen and shop on the site will support local regenerative farms as well as using produce grown on the site.
As a result of all this work, the proposals are set to be zero carbon over the lifetime of the development, target zero waste to landfill or incineration, reduce water use and maximise water reuse and recycling, and generate significant biodiversity net gain through the creation of major new habitats in the landscapes, gardens, roof gardens and river bank. All the evidence supporting this work is contained in the Environmental Statement and the Sustainability Strategy that are part of the planning application.
Low traffic neighbourhood and shared co-mobility services will reduce traffic impacts from the development.
Parking will be restricted to the Co-Mobility Hub.
Construction traffic will not pass through the town but will turn directly off the Causeway from the east.
Development will support a shift towards a smarter, greener way of living based on sharing resources, reducing consumption and local production.
137 COMMUNITY ENGAGEMENT
9.
YOUNG PEOPLE
Issues
Young people in particular are currently being forced to leave Lewes as a result of high house prices and rents, with a resultant shift in the demographic of the town towards older, retired people. This is evidenced not just in the ONS demographic numbers, but also in the falling school rolls. At the same time, partly as a result of the loss of venues on the Phoenix site for parties and events, there is little for young people to do in the evenings and weekends in the town, adding to the sense that Lewes is a town for older people with youth being excluded and marginalised. There is a great deal of support from those we consulted to provide event spaces, as well as intergenerational learning space on the site, with the aim of creating opportunities for young people as well as building links between different generations as the town becomes increasingly socially segregated. Many in the town are concerned that the loss of a whole generation of young people will contribute to the town turning into a “dormitory” town, losing the vitality that young people and families bring to a place. Local people are clear that the housing and other facilities should target people who already live and work in Lewes, especially the young, so that homes and jobs are available to meet their needs as they settle into their lives in the town.
Issues
There is strong support for the shared living elements of the proposals, including the cohousing project, shared streets and gardens, food growing and the Reuse Centre.
Over 100 households have registered an interest with our partners at Action in Rural Sussex in the cohousing project.
COMMUNITY & SHARED LIVING
Again, there is strong local support for the co-mobility services, with an expressed wish that this service could be made available to the wider town as the development proceeds.
We have been encouraged to see that the proposals ensure that the new neighbourhood is inclusive of the whole community, including people with a full range of disabilities, people of all ages and all ethnicities.
Opportunities to overcome social isolation through the provision of shared gardens and facilities, such as laundrettes and the community canteen, were supported.
THE PHOENIX / DESIGN & ACCESS STATEMENT FEBRUARY 2023 138
8.
“Please push ahead and make this town unique once again.”
Attendee at the Phoenix Design Festival
Actions arising
As well as prioritising the new homes and employment spaces for people with an existing Lewes connection, we have already started to make links with East Sussex College and schools in the town to test out what young people are looking for.
We know that they are committed to sustainable lifestyles, which will be the basis of life at the Phoenix. We also know that they are looking for green jobs and affordable homes in which to settle and start their families. We also know that they want to have places where they can have fun and enjoy themselves in the town.
Based on this, the new neighbourhood will provide new event and rehearsal spaces, building on our existing relationship with Starfish Studios and their youth music project, which is already located on the Phoenix. We will also provide a skate park, bouldering, climbing and other activities in the Soap Factory building which will replace some of the venues that were lost in recent times from the site.
We will provide training and apprenticeships in green construction methods, with jobs being made available to local people in the construction labour force. This will be supported by the provision of affordable accommodation in Spring Gardens, linked to the training courses, for young people who are starting out in their careers.
Actions arising
Shared living is at the heart of the new neighbourhood.
Based on the support for the cohousing project, work has continued with a steering group to take forward the establishment of a formal steering group to work with Human Nature on more detailed proposals.
The DAS includes proposals to ensure that everyone, regardless of ability, ethnicity, age or gender will be able to confidently, with dignity and independence enjoy all the facilities made available in the new neighbourhood, including a choice of homes, accessible services and opportunities for people to flourish and contribute to the community. The aim is to support the creation of a cohesive community which fosters diversity, social interaction and the growth of a sense of belonging to the neighbourhood and the town of Lewes.
The streets, gardens and other communal spaces such as the squares, will be designed to be fully inclusive, providing people with opportunities to meet, work together and get to know each other as part of the day to day life of the new neighbourhood.
Apprenticeship scheme in sustainable construction provided in partnership with East Sussex College.
Development will support shared living, including a co-housing project.
New public square responds to a strongly expressed need for the plan to provide communal social spaces.
139 COMMUNITY ENGAGEMENT
“Super inspiring. I love the ideas and care taken to make a connective living space.”
Attendee at the Phoenix Design Festival
WORK AND THE ECONOMY
Issues
During the consultation process, it became clear that there is a strong desire for the new neighbourhood to provide work space designed to be used by the growing makers’ business sector in Lewes, including makers’ light industrial workshops and studio space for tech businesses. Our workshop on this issue identified the following priorities:
There was highest demand for basic, flexible workspaces with natural light that would cater to dirty and clean creative industry professions.
Attendees said they’d be happy to share many facilities, including: storage, kitchen, toilets, workspaces for one-off projects/classes, communal meeting space, access to outside space.
Attendees supported the idea of a shared makers’ space to access courses, tools/equipment, rent a workbench/desk/studio for project based work and one-offs.
Those working in clean creative industries are in need of private studios and offices and a higher specification of space. Provision of co-working space was also supported.
Consultees also asked that there be some retail on the site, to meet the needs of the new residents, as well as restaurants and bars to support the social life of the new neighbourhood. From the wider consultation process it was clear that the economic benefits of the new neighbourhood are as important as the social and environmental ones, given the economic challenges that the town faces.
Issues
Whilst there was concern expressed by some about building in the floodplain, there was general agreement that the response to flood risk should include the ability to manage potential flood water from heavy rain (pluvial flooding) on the site as well as defending the site physically from the risk of flooding from the river (fluvial flooding).
Consultees wanted to make sure that climate change allowances had been built into the modelling of the flood resilience measures.
FLOOD & THE RIVER
Fred Labbe from our consultants Expedition has spent a good deal of time engaging with local residents, including the residents of the Phoenix area, the Pells and St John’s Neighbourhood Association and the Pells Pool Community Association to explain the proposed approach to flood defences and how they will provide protection to their homes as well as the new development.
The design of the flood protection and its visual impact from the eastern bank of the River Ouse has been raised as a concern.
Attendee at the Phoenix Design Festival
The Phoenix is undoubtedly groundbreaking.”
THE PHOENIX / DESIGN & ACCESS STATEMENT FEBRUARY 2023 140
10.
11.
Actions arising
Foundry Workshops and the Makers Yard will provide workshop space primarily aimed at young people looking to establish new makers’ businesses, with shared facilities and services, including tools and equipment, kitchen, and teaching space.
Studios, office spaces and live-work units will be provided in the ground floor of Phoenix Square to be made available for creative businesses – eg. architects, graphic designers, tech businesses. Business advice and training will be available to start-ups.
Spaces of varying sizes will be available to rent or for short-term hire, with turnover rental for start-ups being available if required.
Retail spaces for local businesses are included in ground floor locations along North Street. Restaurants, a taproom and a hotel are all included in the application, responding to the consultees’ requirement for hospitality to be provided on the site, as well as contributing to the tourist economy of Lewes.
All together, there will be 139 additional jobs at the Phoenix with £3.9mn of new spending in the local economy from the new residents, visitors and workers at the site.
During the construction phase there will be 525 people employed, of which 173 will be new jobs. Many of these jobs will be available for local people through the development of a direct labour force. There will be an on-site factory creating the timber framed cassettes that will be used to make the new buildings using local timber, with the local labour force being trained in modern methods of construction through a partnership with East Sussex College and working with local green construction businesses such as Kind Construction who are already based on the site. The College already has teaching facilities at the Phoenix and the new courses in green construction are due to start in 2023.
Actions arising
The proposals include a new, permanent flood defence wall that will prevent flooding of the site. The proposed flood defences will ensure that the site is protected from the equivalent of the 1 in 200 year flood event including the necessary climate change allowance.
The flood defence has been carefully designed to avoid creating a barrier or eyesore along the river, allowing for the creation of a new habitat on the river edge to soften the visual impact of the wall. The defences are partially integrated within some of the buildings along the river. Elsewhere, they incorporate the new riverside walkway – The Belvedere. As the flood defences are so fundamental to the scheme, they have influenced the design approach to create something meaningful and attractive, not just functional.
Pluvial flood attenuation will be achieved with rain gardens which can double up as productive landscapes and community and play spaces, have a carbon positive footprint and a prominent reminder in ‘landscape-led’ terms of the riparian landscape of which this new urban neighbourhood is a part.
The Pells area, including Pelham Terrace, parts of Talbot Terrace, and the Pells Pool plant area will also benefit from flood defences which have been discussed and agreed with local residents. The Flood Defence Strategy submitted with this application provides the detailed description of the approach being adopted.
139 new jobs at the Phoenix and 525 construction jobs, including 173 new construction jobs.
Space provided for studios, workshop space, office space and live-work units.
New event and rehearsal spaces.
Hollistic approach to flood management – including new flood wall and rain gardens –will also benefit the Pells area.
141 COMMUNITY ENGAGEMENT
12.
DELIVERY, STEWARDSHIP & GOVERNANCE
Issues
Consultees were interested to know how Human Nature was going to ensure the long-term delivery of the proposals, beyond the 8 year construction period for the development.
People also wanted to know how the site services were going to be maintained, given that the proposals depend on major infrastructure investment creating a range of site-wide services, including the energy and utilities services, public landscapes and gardens, internal roads, and the flood defences, all of which will require long-term maintenance.
The Affordable Housing and Working Group members also asked how the affordable housing was to be managed.
13.
LIVING CULTURAL TRADITION
Issues
Many people in the town have strong and fond memories of the site and its role in the life of the town. Some remember the foundry and other industrial activities on the site and the jobs and community that they supported. Others remember the more recent past, when the site provided a home for over 40 businesses, including manufacturing, catering, music, wellbeing, professional services, artists and venues.
The cultural heritage of the site is contained in both the activities and the buildings, with the Foundry Workshops, the Every Hall and parts of the Soap Factory being non-designated heritage assets of local significance.
We have been strongly encouraged through the consultation process to retain a link to this heritage both physically and in the way we seek to build the employment and community enterprises that will form part of the new neighbourhood.
THE PHOENIX / DESIGN & ACCESS STATEMENT FEBRUARY 2023 142
“It’s nice that you are keeping some of the industrial heritage of the site.”
Attendee at the Phoenix Design Festival
Actions arising
The delivery of the project will be managed by Human Nature, working with its contractors and partners. This will involve the implementation of the Construction and Environmental Management Plan, ensuring that construction minimises the impact on neighbours during the building of the development.
With respect to the management of the site, Human Nature is committed to the long-term stewardship of the Phoenix and will set up governance mechanisms to ensure that this happens.
This means that Human Nature will set up an Estate Management Company that will maintain all the common spaces and services on the site as well as managing all the residential and commercial leases. This company will have representation from residents and tenants on the board, ensuring that the neighbourhood is focussed on the needs of those who live and work at the Phoenix. Over time we would anticipate that one or more residents associations would be established, the members of which could take shared responsibility with the Management Company for the maintenance and improvement of their common areas, including the courtyard gardens.
Human Nature is also currently establishing a number of venture companies to run the services on the site, including the co-mobility services, the energy service, the community canteen, and the reuse centre. These ventures are again part of Human Nature’s commitment to the longterm stewardship of the neighbourhood and its way of life.
Finally, Human Nature is committed to retaining some of the assets on the site, which may include the affordable housing and the commercial space. For the affordable housing component, we are in the process of registering Human Nature as a Registered Provider of affordable housing.
Actions arising
Human Nature has recognised both the strength of feeling and the importance in planning terms of building on the living cultural tradition embodied in the Phoenix. While many of the buildings are beyond their useful life, some, including the heritage assets, still have plenty of life in them and so their structures will be retained. The Foundry Workshops, the Every Building, The Soap Factory and Phoenix House will all be retained in some form. But they will be rejuvenated, providing space for new businesses and new life on the site, playing their part in the next generation of activity at the Phoenix.
In doing this work we have taken advice from local experts, who have contributed to the heritage sections of the DAS. As they reminded us, this part of town was never like the High Street but it is as importantly part of the character of Lewes and the project must make the link from this to the next phase of Lewes’ evolution as a place of making and work.
Human Nature are committed to the long term stewardship of the site, seeing to an Estate Management Company that will maintain all the common spaces and services on the site as well as managing all the residential and commercial leases.
143 COMMUNITY ENGAGEMENT
Living cultural heritage of the site helps determine the arrangement of the development parcels, including giving space to the Green Wall and preserving some of the historic structures.
“We’ve been waiting 20 years for this”
Attendee at the Phoenix Design Festival

7 THE MASTERPLAN
“Gifts of complexity and surprise… functional suppleness and aesthetic variety…”
Lewis Mumford
This section lays out the masterplan of the Phoenix, its block structure, street hierarchy, connectivity, mobility and movement. It sets out the location, use and scale of the neighbourhood’s buildings, as well as details about its public realm, including the squares, gardens, play areas, river walk and Belvedere, explaining how landscape-led place design determined the layout of the plans informed by context, key constraints, design principles and concepts and the Big Moves, all as identified and defined explicitly in previous sections. It also contains information and illustrations of the Phoenix’s community buildings such as the Soap Factory, the Every Hall and the Foundry Workshops and a brief overview of the future housing offer.
147 THE MASTERPLAN
7.1 MASTERPLAN OVERVIEW
BUILDING PLOTS
1 Jacobs Square Townhouses & Courtyard Homes Ash Sakula Architects
2 Pells Gardens Courtyard Material Cultures Architects
3 Spring Lane Courtyard & Mews Material Cultures Architects
4 Rowe Lane Courtyard & Mews Material Cultures Architects
5 Pells Lane Courtyard & Mews Mae Architects
6 Brook Street Co-Housing Archio Architects
7 The Foundry Healthcare Practice Mole Architects
8 Spring Gardens Apartments Al-Jawad Pike Architects
9 Phoenix House Human Nature Architects & Sustainable Construction
10 Phoenix Square Live Work & Creative Studios Ash Sakula Architects
11 Soap Factory Human Nature Architects & Sustainable Construction
12 Re-Use Centre & Apartments Periscope
13 Full Cycle Bike Shop & Courtyard Homes Rabble Architects
14 Co-Mobility Hub Periscope (architects) / WSP (transport)

15 Foreshore Apartments Adam Richards Architects
16 Phoenix Riverside Courtyard Homes Human Nature, Adam Richards Architects, TDO & Eurban (architects & timber specialists)
17 The Foundry Hotel, Roof Garden & Restaurant Al-Jawad Pike Architects
Al-Jawad
24 North Street Courtyard Homes Human Nature, Charles Holland Architects, TDO & Eurban (architects & timber specialists)
25 Springman Corner Apartments, Mole Architects
PUBLIC REALM
26 Thomas Paine Bridge Expedition Engineering (structural engineers), Paul Myles (design)
27 Foundry Yards Periscope
28 River Walk & Belvedere Periscope, Expedition Engineering (structural engineers)
29 Ouse Slipway
THE PHOENIX / DESIGN & ACCESS STATEMENT FEBRUARY 2023 148
Foundry Apartments
Pike Architects
Foundry Yards Events Space Mole Architects
Brook Street Galleries Mole Architects
Foundry Workshops Expedition Engineering
Ouse Villa Apartments Mae Architects
18 Every Hall Expedition Engineering 19 The
20
21
22
23
Periscope, Expedition Engineering
Foreshore Park Periscope 31 Soap Yard Play Area Periscope 32 Phoenix Cycle Route Periscope 33 River Gardens Periscope 34 North Street Periscope 35 Brook Place Periscope 36 Phoenix Square Periscope 37 Phoenix Place Periscope PELLS POOL THE
BROOK 3 Minutes Walk (approx) 1 2 3
30
PELLS
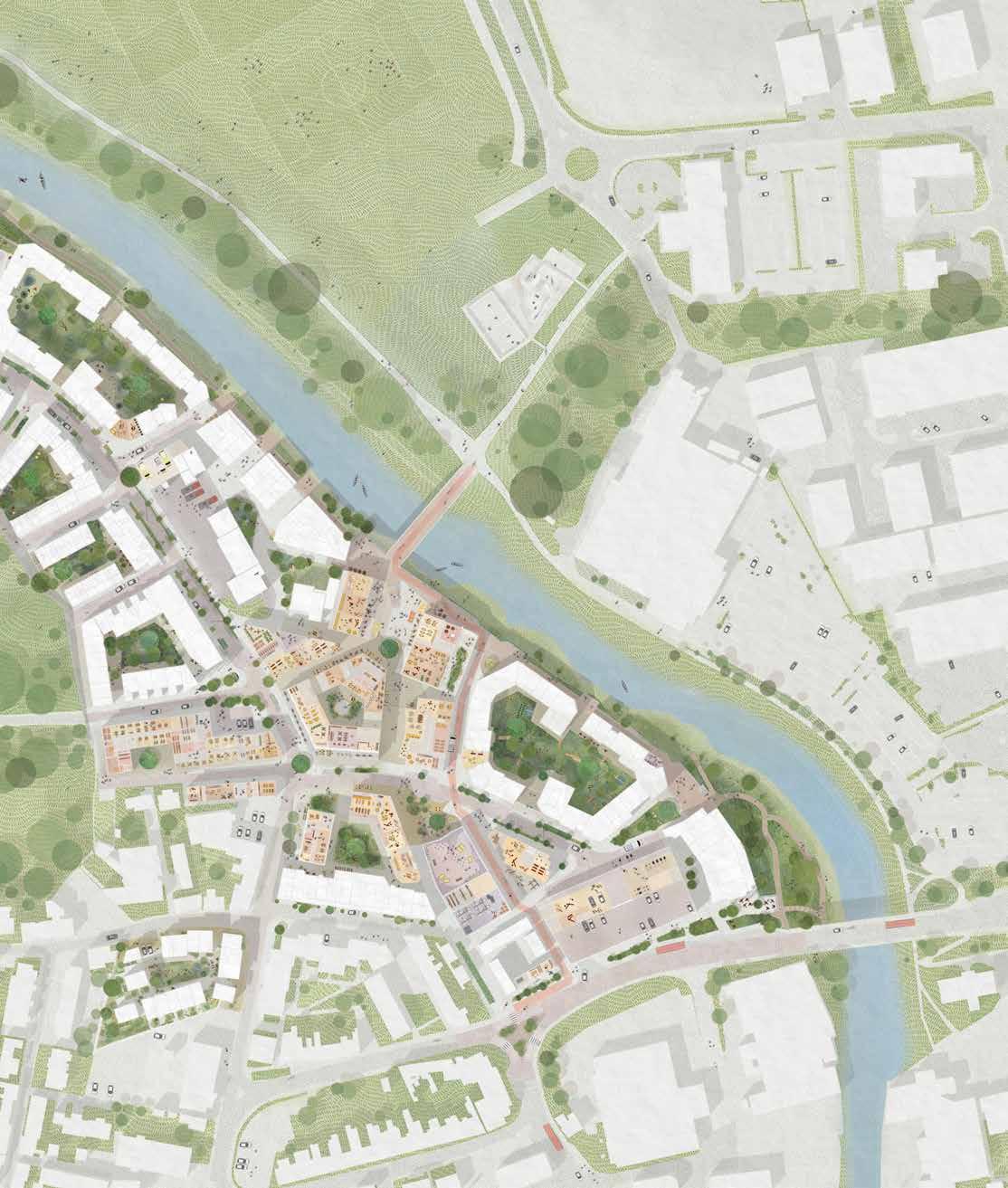
149 THE MASTERPLAN RIVEROUSE RIVEROUSE FIRE STATION BROOK ST Lancaster St – Spring Gardens LITTLE EAST ST NORTH ST Wellington St PHOENIXPLACE NORTHST MALLING REC TESCO SUPERSTORE THE CAUSEWAY 4 5 6 7 8 9 25 10 11 13 12 14 15 16 17 18 19 20 21 22 23 24 26 27 35 36 37 28 29 30 31 32 33 34
7.2 LANDSCAPE-LED PLACE DESIGN
Our approach to landscape-led place design is explained in Sections 2-4 of this document. The diagram responds to some of the key constraints, concepts and big moves explained inSsection 5.

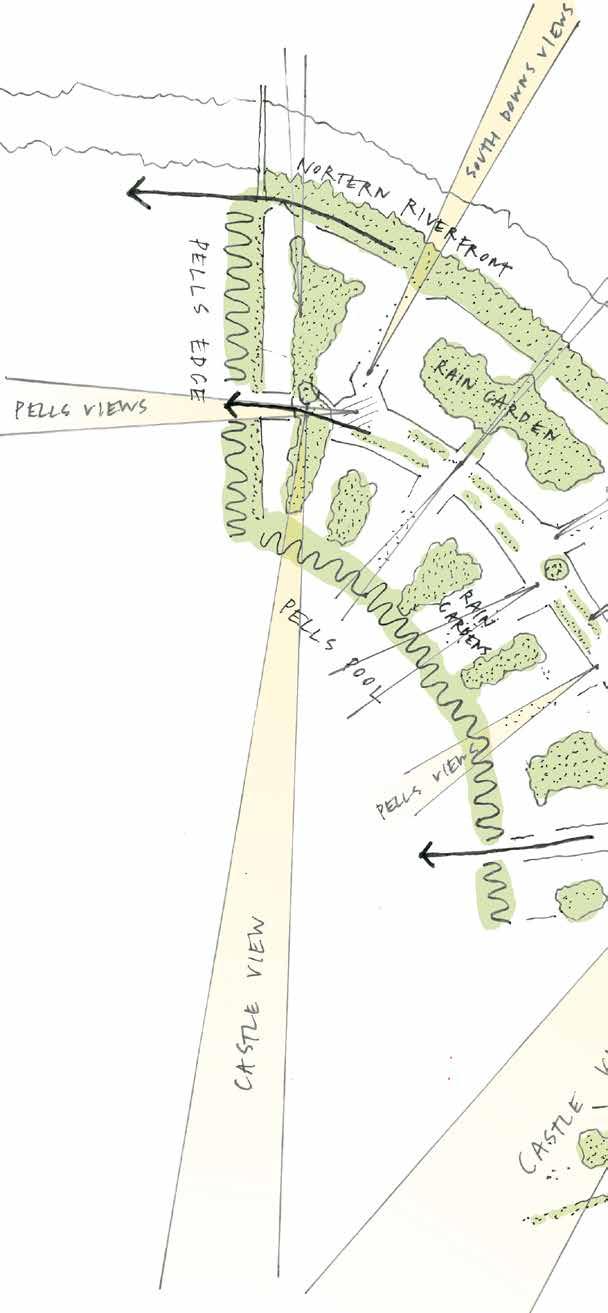
Framing views
The building form, urban grain and streetscape of the new neighbourhood has been carefully considered so as to both frame existing views while creating key new views both in and out of the Phoenix.
Maximising connectivity & access
The masterplan stitches the Phoenix into the town and the landscape context, physically and then, in future, also socially, economically, and culturally.
Rain gardens
The courtyard gardens across the site provide space for large, set-piece, engineered rain gardens that, together with a network of smaller planning features protect residents and businesses from pluvial flooding. The amount of water storage is an important factor in determining the size of the courtyards.
Shared living
People housed at the Phoenix will primarily be living in courtyard blocks with shared gardens, play areas and storage, and with attractive rain gardens. There is also a network of public squares - shared spaces - for gathering and informal social mixing. People can and will experience many forms of social interaction in spaces across the site, building a palpable sense of neighbourliness, civility and community.
THE PHOENIX / DESIGN & ACCESS STATEMENT FEBRUARY 2023 150
Framed view of Lewes Castle from Malling Recreational Ground
Flood wall & river walk
The flood wall houses a continuous river walk that runs from the Causeway bridge to Pells bridge. It ramps gently up to join the Belvedere at the centre of the Phoenix where it also extends as a mezzanine into the refurbished structures of the Every Hall and Foundry Workshops.
Biophilia: super-greening the urban environment
This is to bring new, natural life to the Phoenix, abundant greenery. Street trees, planted rain gardens and other SUDS, community gardens, urban farming, planters everywhere. The softer textures, colour, smells, insect and bird life, leaven the urbanity and connect us to natural landscapes beyond.
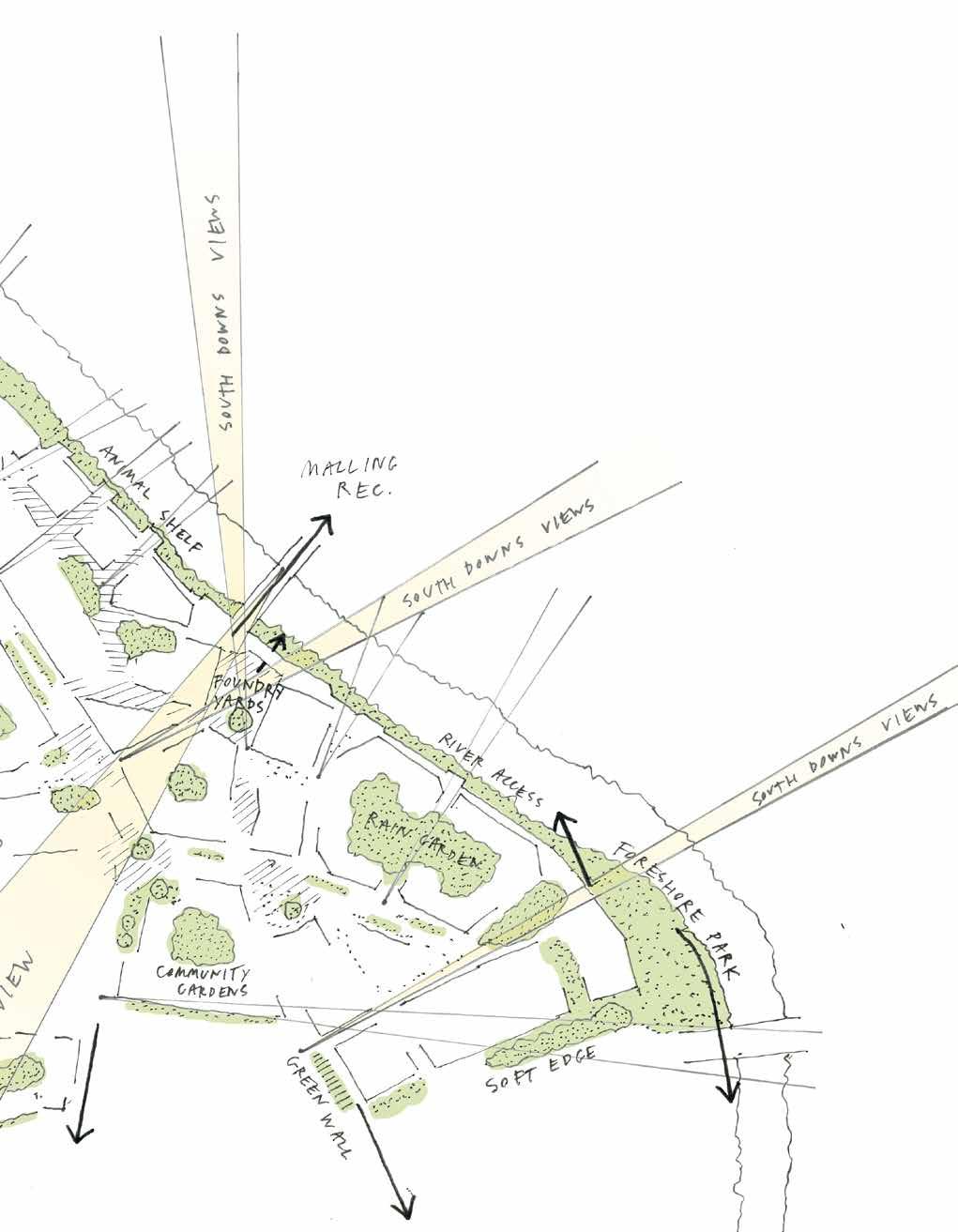
Landscape & the senses
The Phoenix aims to be a place that engages all of the senses: hearing, smell, sight, taste – but also the combinations of these as people experience place as a many-sided thing. Places have varying degrees of texture, colour, proportions, memory and history, old and new, quietude and noise, energy and calm, greenery and urbanity, wet and dry, natural or other smells.
151 THE MASTERPLAN
7.3 BLOCK STRUCTURE
of the Phoenix. For example, the massing of the buildings around the centre has been lowered to frame a view towards the castle. The edges of the site contain a number of carefully placed gaps which helps frame views of the surrounding landscape.
the entire length which could be extended into the town centre and onwards to Lewes Train Station in the future. The creation of the bridge at this location also creates a visual link to Lewes castle

Retention of the existing streets is a fundamental principle which shapes the masterplan. Keeping the historic street pattern has reduced embodied carbon which would have been expended creating new infrastructure (rather than upgrading the existing), ensured access for emergency vehicles to the fire station site and retained the historic links into the wider movement network.
The building form, urban grain and streetscape of the new neighbourhood has been carefully considered so as to both frame existing views while creating key new views both in and out
The river path, which ends at the northern edge of the site currently is extended south along the entire length of the river’s edge. This creates broad opportunities to access the river’s edge, increases connectivity into The Pells and sets up a future opportunity to extend further south (beyond the site boundary) towards the high street.
In order to connect North Street to the river path a series of east-west Mews Streets have been defined. These streets, being largely residential in nature will connect the entire neighbourhood to the river’s edge.
A bridge across the River Ouse creates a very strong connection between Lewes and Malling with the Phoenix en route. This route will be foot and cycle only with a dedicated cycle route
The Phoenix’s built heritage is of great historic value but also has great potential for adaptive reuse. These large structures lend themselves to public and employment uses which are active and, being at the centre of the neighbourhood, will define a ‘Neighbourhood Centre’.
Each of these factors help to define urban blocks which are then further fragmented into buildings of various typologies and uses, each with its own approach to public and private space, amenity and playable space, fronts and backs and massing.
The result is a structure which is defined by a logic of landscape, wider connectivity and contextual integration.
THE PHOENIX / DESIGN & ACCESS STATEMENT FEBRUARY 2023 152
The street pattern and block structure has been defined by wider connectivity, retention of existing primary streets and heritage assets and a careful anaylsis of the Landscape and Visual Impact Assessment.
Illustrative
plan
Parcel 1 highlighted
roof
with
Gap to create views in and out
The long river edge elevation is porous to allow for views in, out and through the site

Defensible space
Small front gardens encourage the inhabitation of building frontages
Shared courtyard garden
Communal gardens foster shared living and conviviality
Plot articulation
Blocks are broken down into individual plots, articulated on the building line
Prominent corners
Help create a sense of enclosure and encourage inhabitation in front of the building
Street hierachy
Clear legibility to network of streets
Floodable urban spaces
Functional response to flooding but also create a meaningful relationship between people and water
Open-sided blocks
Allow sunlight to penetrate deep into the garden spaces all day
153 THE MASTERPLAN
Explanation of the principles underpinning of the block structure of Parcel 1
Block Structure
These diagrams explain the process of designing the form and layout of the masterplan block structure.
Retain existing routes
The historic street pattern is used as a foundation for structuring the masterplan.


River front path
Link the Pells river walk to the Causeway, establishing a potential future link to the high street.
Mews streets
Connect to the river front with residential streets which break up the site and create views of the surrounding landscape.
Bridge to Malling Rec
Create a strong foot and cycle route connecting the town centre to Malling Rec via a new bridge.


THE PHOENIX / DESIGN & ACCESS STATEMENT FEBRUARY 2023 154
Framing views
The building form, urban grain and streetscape of the new neighbourhood has been carefully considered so as to both frame existing views while creating key new views both in and out of the Phoenix.
Landscape infrastructure
A network of green and blue infrastructure has driven the scale and form of the open spaces.

Retention of historic structures
Key industrial heritage is retained and gives structure to a new Neighbourhood Centre to the neighbourhood.


Define block sizes
Urban blocks are defined which are further and more finely fragmented through detailed design.

155 THE MASTERPLAN
7.4 CONNECTIVITY, MOBILITY & MOVEMENT
Four important connections
The River Front Path
Pedestrian route connecting the Pells river path to the Causeway. The path has three characters; a wild and green northern third, a centre third which is at higher level is called The Belvedere and a southern third which is close to the river foreshore.
The extension of the river path south beyond the Pells and as far as the Causeway, opens up the possibility of a future connection towards the high street by extending further south outside of this projects boundary.
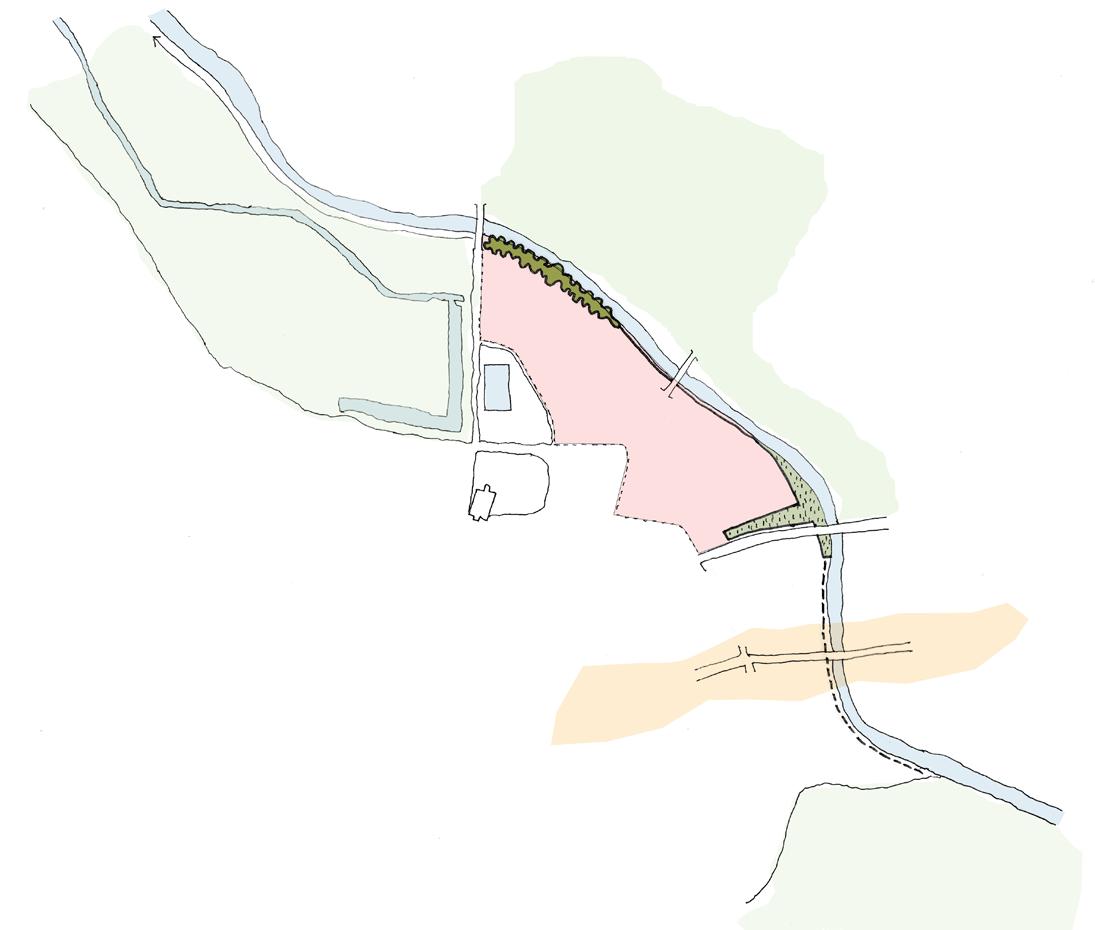
North St & Brook St
North Street and Brook Street are the primary streets within the Phoenix neighbourhood by which all motorised vehicles will enter and exit. All residential streets feed off of North Street.
North Street, which is re-designed with walking and cycling in mind, leads to the far north of the site where there is a pedestrian link into the Pells.
Both streets link into the existing street connect adjacent to the Phoenix.
TheCauseway
Dedicated cycle route with pedestrian provision linking Malling Rec with a new foot and cycle bridge to the Phoenix and onwards towards the town centre.
New Vehicular Access to Phoenix
This access will be used by the majority of vehicles - both residents and vistors. It sits alongside the new cycle and pedestrian connections and Foreshore Park.
THE PHOENIX / DESIGN & ACCESS STATEMENT FEBRUARY 2023 156
Railway Lands Nature Reserve
Pells Pool
The Pells Neighbourhood Centre
Town Centre
Cliffe
Malling Rec
Thomas Paine Bridge & Cycle Route
7.4.1 Wider cycling connectivity
Existing
Missing Connection!
The proposed Thomas Paine foot and cycle bridge will deliver a new connection between the Phoenix and Malling Rec which creates a new, direct route between the town and Malling via the established cycle route through the Rec. This trip would have otherwise been made along the eastern river path from Cliffe or via The Pells and Willey’s Bridge (which is not a cycle route and is very steep). This will also connect to the proposed new cycle route on the old railway line to Old Malling Farm.
Wider Cycle Connectivity Diagram
Designated Cycle Path or Other Surfaced Traffic Free Route On-Road Route with Lighter Traffic
Unsurfaced Off-Road Route
Useful Links to Push a Bike
Proposed Cycle Path (surfaced)


Proposed Useful Link to Push a Bike
Proposed On-Road Route with Lighter Traffic
Desirable Future Cycle Links (outside of project scope)
South Malling
157 THE MASTERPLAN
The Phoenix will connect into and piece together the existing cycling network, making an important link between the town and Malling Rec.
Malling Rec
Cliffe High Street Tesco The Pells Landport
5 Minutes Cycle (approx.)
Cycle
2023. Based on Cycle Lewes cycling map, third edition.
Connections
7.4.2 Ouse Walk: The River Front
The Belvedere
The Belvedere is the centre of the riverfront and the place where the Thomas Paine Bridge connects to Malling Rec. The Belvedere and the bridge will offer views across and along the Ouse into and over Foundry Yards, to the Downs.

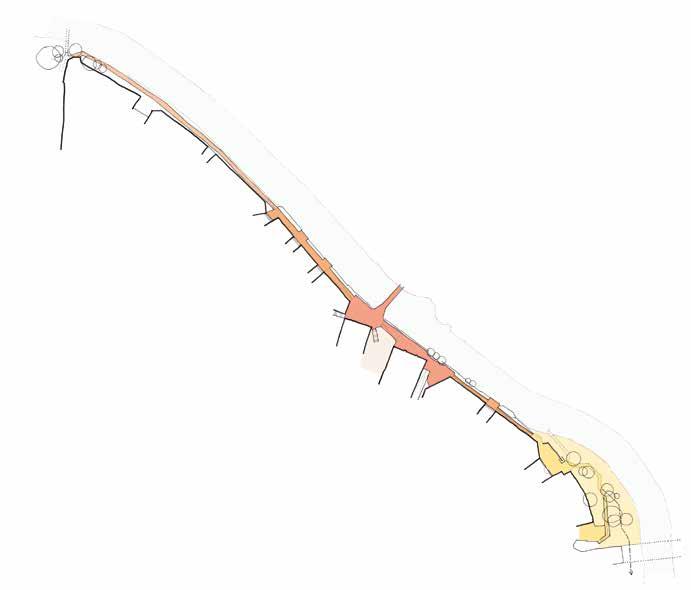
The Southern Boardwalk and The Foreshore Park
Walking south from the Belvedere, the boardwalk gently ramps down to riverbank level with a garden at the mid point for resting and enjoying the river.
At riverbank level a slipway for launching small boats and canoes adjoins the walk. From this point the Foreshore Park runs through the riverbank flora and links to the Causeway edge. There is also a safeguarded future link (outside of this project’s scope) which can go underneath the Causeway Bridge directly towards the town centre.
The Northern Boardwalk
Walking north from the Belvedere, the boardwalk ramps down slightly then levels to run along the riverside, connecting to Willey’s Bridge and the Pells.
THE PHOENIX / DESIGN & ACCESS STATEMENT FEBRUARY 2023 158
Northern River Front Boardwalk
Southern River Front Boardwalk
The Belvedere
Thomas Paine Bridge
The Phoenix cycle route towards Lewes Town Centre via Tham Gap
Towards Foundry Yards via stepped access
Cycle route towards Malling Rec and Tesco
Potential for future link to Cliffe High Street via river front outside of the project red line
Thomas Paine bridge connection to Malling Rec
Belvedere structure, a part of Ouse Walk
Stepped access to Foundry Yards
View of the Belvedere and the Thomas Paine Bridge.
Route towards Lewes Town Centre via the Foreshore Park and the Causeway
The Pells footpath towards St John’s Hill and Lewes Town Centre
Willey’s Bridge towards South Malling Flood meadows
The Foreshore Park
Ouse Walk, the river front path, connects the existing footpath through the Pells to the Causeway via the new neighbourhood. It also sets up the potential for a future connection to the town centre to the south.
Key Belvedere Boardwalk Foreshore Park
The Phoenix will be protected from fluvial (river) flooding by a new river wall. The riverfront walk has two different relations to the flood wall. The Belvedere sits on top of the river wall whilst the Northern and Southern Boardwalk sit on the outside of the river wall.



In both cases the new river wall is set back from the lower and now insufficient, existing river wall. This will leave a ‘shelf’ between the new and old river walls which will be allowed to be colonised by native riverine flora. It also acts as a safe place for animals to move along the river edge.

159 THE MASTERPLAN
Slipway for launching small boats and canoes
Existing river wall upstand removed to create a natural ‘animal shelf’
New river wall with Belvedere at higher level
New river wall embedded into new buildings
River Wall Condition 1: The Belvedere
River Wall Condition 2: The Boardwalk
Southern Riverfront Boardwalk
Connection to The Pells and footpath towards the town centre
Boardwalk with viewing platforms Path at ground level amongst riverside flora
View from Willey’s Bridge showing the Northern Riverfront Boardwalk running in front of the Phoenix.
The River Wall
View of the Southern Boardwalk and the beginning of the Foreshore Park
7.4.3 Street hierarchy
Vehicular Circulation
Private, refuse, servicing and emergency vehicle access.
Pedestrian & cycle priorityservicing / emergency vehicles only.
The low vehicle strategy which has been adopted at the Phoenix gives us an opportunity to make a neighbourhood where active travel by foot and cycle is the primary way of moving around and streets are spaces that are safe and attractive for pedestrians, cyclists and wheelers, as well as providing openness for people to enjoy.
There are three kinds of routes in the Phoenix; Streets which can be accessed by any vehicle but parking is limited to blue badge holders and 15 minute drop off bays, Mews which are vehicle free apart from emergency and servicing vehicles and Twittens which like the twittens of Lewes are small in scale and, in the case of the Phoenix, totally vehicle free.

Pedestrian & cycle priority + corporation villa’s resident vehicular access only.
CO-MOBILITY HUB
Route Typologies

‘Street’ Typology
Connection to wider network
‘Mews’ Typology
‘Twitten’ Typology
THE PHOENIX / DESIGN & ACCESS STATEMENT FEBRUARY 2023 160
The Phoenix will be a walkable neighbourhood. With this is mind the streets have been designed to prioritise people and limit vehicles to a minimum.
Three characters of routes
Street
Streets in this typology are places which have more space between buildings to allow for several modes of movement and inhabitation. Private vehicles as well as service vehicles can access and, in some cases, park or drop off.

Streets are not however vehicle priority streets. The design is intended to support active travel by foot and cycle, and wheelers. The width of streets also allows for generous tree planting and rain gardens which separate footways from carriageways.

Twitten
Twittens are entirely free of vehicular traffic, small in scale and animated by active edges, for instance in the case of the Soap Factory.
Twittens tend to link places and are therefore not long routes by nature and similar in character to cut-through routes found across Lewes.
Mews’ are residential spaces which support community life between buildings. They have only very occasional traffic by servicing or emergency vehicles and so are safe for children and adults to use as play and recreation spaces.
Some mews have rain gardens, planters and all are designed with soft edges or ad hoc personalised planting and seating.

161 THE MASTERPLAN
Mews
7.4.4 Co-mobility services & the low traffic neighbourhood
The Phoenix provides appealing and affordable mobility services.
Comprehensive co-mobility services will provide alternatives to private car journeys.
The co-mobility services for the Phoenix comprise an electric car hire service and car club with 50 electric vehicles with charging points; car-share application; E-cargo, E-bike and E-scooter hire and a last mile E-cargo bike delivery service, all based in the Co-Mobility Hub. E-shuttle bus services will also operate from here.

The Co-Mobility Hub will also provide a single location for long-term parking, with no through access for vehicles into the rest of the site. There will be controlled on-street parking on North Street, Phoenix Place, Brooks Street and Spring Gardens to allow for drop off and

pick up and allocated blue badge holders, in addition to providing spaces for service vehicles to park closer to properties for repairs and larger deliveries.
There will also be a bike shop and repair workshop and distributed secure bike storage area.
Three bus lay-bys are being provided to give easy access to bus services
The Future of The Causeway
Bike Repair Shop Shop with bike parking spaces
Cycle Route Cycle path to Phoenix Place, Foundry Yards and beyond
CoMo Hub Vehicular access from the Causeway for residential and visitor parking
Bus Lay-bys Bus lay-bys with shelters, information and a refreshment kiosk with WCs
Foreshore Park
A linear green space with trees and rain gardens as well as seating and public art
THE PHOENIX / DESIGN & ACCESS STATEMENT FEBRUARY 2023 162
The bike shop will be a centre for bike repair and hire, including the hire of cargo bikes for shopping trips or other journeys where carrying more than a back pack is required.
Bike Shop
Street front location for the sale and repair of bikes.
CoMo Hub - Parking
Access is directly from the Causeway. This reduces traffic in the town centre and helps ensure low-traffic streets in the Phoenix.

Bus Lay-bys
Lay-bys and associated facilities.
CoMo Hub - Vehicle Hire
On the ground floor of the CoMo Hub, electric vehicles of all kinds will be available to residents of the Phoenix and Lewes in general.
PV Energy
Roof space is optimised for solar energy generation
Cafe A cafe / kiosk towards the rivers’ end of the Foreshore Park
CoMo Hub - Repair Repair and concierge services will operate from the Phoenix Place entrance and forecourt.
River Path
Access to the river path from the Causeway
Future Link
The river path opens up the possibility of a direct riverside link to the high street in the future

CoMo Hub - Last Mile Delivery
Last mile delivery centre for the whole neighbourhood.
163 THE MASTERPLAN
7.4.5 Causeway access & mobility improvements
The Causeway currently provides a hard and impenetrable edge to the site. The masterplan creates new links for cyclists, pedestrians and wheelers into the site, as well as providing the new vehicular access into the Co-Mobility Hub and the bus lay-bys.

Pedestrian crossings improved with raised tables which make pedestrian / cycle movement easier and slow vehicles.
Westbound Bus Stops
Two stops (one to be used for standing at times) for westbound services.
Carriageway Surface Treatment
The Causeway surface material is changed from asphalt to help reduce speed and improve appearance.
Route
Town
Project ‘Red Line’
Illustrative plan showing future Causeway arrangement including bus lay-bys on both eastbound and westbound carriageways.
THE PHOENIX / DESIGN & ACCESS STATEMENT FEBRUARY 2023 164
to
Centre
& cycle
to Phoenix Place
Work outside of the project’s red line will be delivered by others for instance the local authority in the case of the westbound bus stop. hand turn into CoMo Hub.
Foot
Route
Right
Foot & cycle Route to Phoenix Place
Signalised Raised Table Crossings
Eastbound Bus Stops
Three stops (one to be used for standing at times) for eastbound services.
Cafe / Kiosk With covered, outdoor seating.
Informal Crossing / Build Out Footway built out to slow traffic coming into town and provide and opportunity for informal crossing.
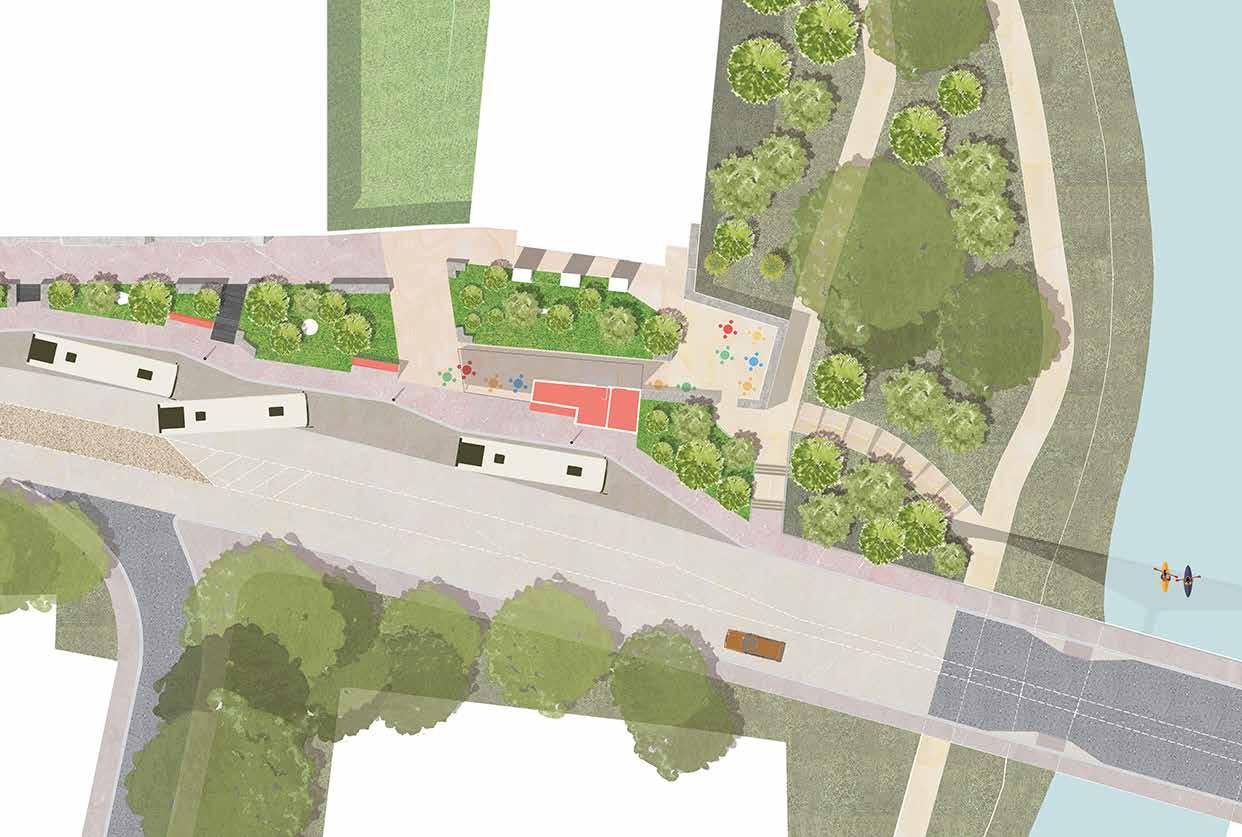
165 THE MASTERPLAN
Accessible WC Public WC managed by the kiosk but open to the public.
River Path Route to Phoenix Place & The Belvedere Route to Town Centre
Future Route to Town Centre
7.5 THE PUBLIC REALM
Squares and Yards will serve as connecting routes but also centres of social exchange.

The Waterfront and the series of spaces along the length of the river walk will provide opportunities for various types of engagement with the river.
Community Gardens are located throughout the neighbourhood.
THE PHOENIX / DESIGN & ACCESS STATEMENT FEBRUARY 2023 166
The Phoenix neighbourhood will have a network of public spaces for both residents and visitors, intended to encourage social connections and life on the street.
Key Squares & Yards Riverfront Community Gardening
Three types of public space
Squares & Yards
Multiple squares and yards are a defining feature of the plan. They will vary in scale but typically be multi-functional and activated by a variety of ground floor uses in adjacent buildings.
In particular, spaces for makers and other creatives will spill out into the public realm. Considered, active Estate Management will encourage creative use of public space for gathering, play, dancing, eating and other community-led activity.



Riverfront
One of the most important spaces that the Phoenix will open up to public access is the river’s edge. A continuous route along this will be punctuated by several moments where the route opens up into a larger public space. For instance the Belvedere, which is a higher point on the river front offering a garden where longer views can be found. Here, the Thomas Paine bridge crosses the Ouse connecting to Malling Rec. Also, at the southern end of the site the river path falls to meet the river bank, allowing inhabitation of the natural rivers edge.
Gardens
Characteristic of the future Phoenix, courtyard and community gardens, supported by the estate management company, bring residents and local enterprises together, to care for them, grow food, and generally enjoy.
167 THE MASTERPLAN
7.5.1 Edge conditions
A: River Edge
The river edge is currently an industrial waterfront of large, single volume sheds from various eras.
The new flood wall protects future residents and businesses and is often integrated into the structure of the new buildings.
The proposals will create a new residential frontage comprising varied architecture not dissimilar to that found downstream in the centre of Lewes.


B: Causeway
The Causeway is an uninviting edge dominated by fast-moving vehicles; it is currently unpleasant for pedestrians and cyclists.

The scheme will make connections from the Causeway, at grade, into the site. It will also provide a new linear park in front of the CoMobility hub, which will provide an attractive new route into the town from the east.

The public realm will be transformed into an active space with facilities for commuters among planted rain gardens and tree pits.

THE PHOENIX / DESIGN & ACCESS STATEMENT FEBRUARY 2023 168
There are four representative edge conditions which both inform design treatments and provide opportunities to connect to the adjacent area.
D A B C
Outline of previously consented scheme (Santon).
Existing Existing Proposed Proposed
C: Wellington Street
Wellington Street is currently a one sided street with a terrace of houses overlooking the partly derelict industrial Phoenix site.
The proposal will turn Wellington St into a two sided residential street with front doors at ground floor and better passive surveillance of the public realm.




D: The Pells
The Pells edge is currently characterised by a wall, which will be retained, behind which is car parking and the Waterside Centre, an outdated office building.
The Parcel 1 designs show an attractive new edge, with characterful terrace of homes which provide a strong architectural link to nearby parts of the town.
169 THE MASTERPLAN
Existing Existing Proposed Proposed
7.5.2 Blue infrastructure & sustainable urban drainage (SUDS)
SUDS strategy
The Phoenix neighbourhood will manage surface water on site through a broad range of SUDS features. These elements will maximise attenuation in order to regulate discharge rates. The SUDS features will also strongly contribute to the super-greening of the streets and public spaces. The following types of SUDS will be found throughout the neighbourhood with multiple types being found in any particular street or public space.
Floodable Urban Spaces: beyond the functional role of allowing storage of water for a short period of time, floodable spaces, which are usually functional spaces such as play spaces or open green spaces, can help create a meaningful relationship between people, water and the river.

– Swales: help store and reduce runoff and remove pollutants from site. The temporary storage can help make water visible in a positive way and engage residents.
Rain Gardens: allow water to infiltrate into the soil. They integrate both green and blue principles and can aid in enhancing biodiversity and native species on site.


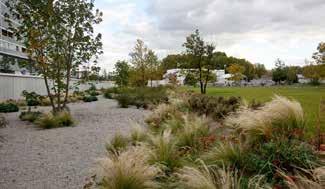
SUDS In Paving: permeable paving can help integrate both natural and man-made, functional elements in a subtle, yet practical way.

– Ponds and Wetlands: wetlands, wet meadows and ponds will help maintain and restore landscapes associated with rivers and help create a sense of local identity.
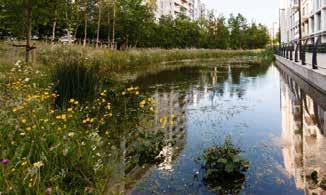
THE PHOENIX / DESIGN & ACCESS STATEMENT FEBRUARY 2023 170
Our regenerative approach to blue infrastructure will bring about a place that nurtures and celebrates its relationship with the river, that carefully manages flood risk and has climate resilience and local ecology at its heart.
–
–
–
Right: Precedent images of the six types of suds which will attenuate the surface water drainage within the neighbourhood and contribute to the supergreening of streets and public spaces.
Blue Infrastructure Typologies
Swales / Rain Gardens
Floodable Urban Spaces

Floodable Play Spaces (indicative)
SuDs in Paved Areas / Rain Gardens
Ponds & Wetlands (indicative)
171 THE MASTERPLAN
7.5.3 Green infrastructure Vision
The scheme is commited to a major investment in green infrastructure (GI), which:
Conserves and enhances local ecology, by drawing inspiration from the area’s distinctive landscape character.
Maximises opportunities to improve microclimates.
– Maintains and restores wetland landscapes associated with the River Ouse, by including riparian native tree species, wet pastures and woodland.
– Engages the local community and creates a meaningful relationship with the local habitats.
Green infrastructure typologies
Across the Phoenix there will be several typologies of Green Infrastructure relating to residential courtyards, streets and the river edge. Within these different types of green space there will be several types of planting selected from the species list found in detail within the Design Code which accompanies this application.
The full Green Infrastructure typologies are:
– Public Realm with SUDS & Tree Planting
Streets with Rain-Gardens & Tree Planting
Semi-Natural Greenspace with Storm Water Storage & SUDS
Residential Greenspace with Storm Water Storage & SUDS
Residential Courtyard with Permanent Water Bodies
Riverbank Enhancements
Planting strategy & species
In addition to GI typologies, green spaces and SUDS will be planted with flora which is native to the local area and drought resilient.
A palette of six types of planting has been developed which will give a variety of characters to soft landscape across the neighbourhood. They are:
– Species Rich Grasslands: In locations which are likely to be subject to seasonal and occasionally wet ground conditions, speciesrich wet meadow grassland will provide high ecological value.
Wild flower Meadows: easily managed, colourful and varied throughout the
seasons, wild flower meadows attract insects and other pollinators including rare and endangered butterfly and bee species native to the surrounding South Downs.
– Marshlands: where conditions are likely to be wet throughout the year, areas of dense marshy planting are proposed. These will form a transition between smaller areas of open water and areas of seasonally wet wild flower grassland.
Wet Mud Habitat: where water levels are likely to vary significantly due to the seasons and weather, shallower sloping areas of wet mud are proposed. These areas are more sparsely vegetated, supporting pioneering and early succession species. Whilst the extent of this habitat is more limited, it contributes towards the diversity of the overall wetland habitat within the site, and create areas of visual openness and flexibility to allow self-seeding over time.
– Open Water Habitats: The provision of smaller areas of open water (both temporary and permanent) provides opportunities for aquatic invertebrates such as dragonflies and damselflies, encouraging a rich aquatic and marginal palette in extension of that which currently exists along the River Ouse. It is envisaged that planting in these areas would be limited to occasional lily, with the fringes supporting marshy planting.
– Woodlands: The provision of native tree and scrub planting creates intimate ‘miniforests’ in-keeping with the local woodland areas, such as the Railway Land Nature Reserve, to the south of the site. Woodlands provide nesting, foraging and roosting opportunities for birds and invertebrates, as well as incorporating productive species to complement the wetland and grassland habitats.
A full species list from which soft landscape planting will be can be found in the Design Code which accompanies this application.
Tree planting strategy
Tree planting will be abundant throughout the Phoenix, including in streets and squares, and within gardens and courtyards. In addition to fixed tree planting, public spaces may include tree planters that can be moved, for instance, at different times of the year or for particular events.
All trees will be sourced from local suppliers and will be approximately 25% native species with the additional trees being non-native species which are more resilient to a warmer climate. This is intended to help ensure that the green
infrastructure is resilient to and successful in a changing climatic context.
A full species list from which trees will be chosen can be found in the Design Code which accompanies this application.
Witness trees
The term ‘witness tree’ is used to donate a particularly significant tree that will stand witness to the historical and cultural events over the lifetime of the Phoenix.
In addition to tree planting more generally, such trees will be planted in special locations including key corners and within important public spaces.
These trees will be either English Oak (Quercus Robur) or Tulip (Liriodendron) and will be mature when planted.
THE PHOENIX / DESIGN & ACCESS STATEMENT FEBRUARY 2023 172
–
–
–
–
–
–
–
–
–
Green Infrastructure Typologies

Public Realm with SUDS & Tree Planting
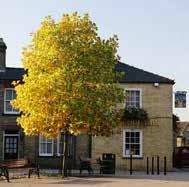
Streets with Rain-Gardens & Tree Planting
Semi-Natural Greenspace with Storm Water Storage & SUDS
Residential Greenspace with Storm Water Storage & SUDS
Residential Courtyard with Permanent Water Bodies
Riverbank Enhancements
Soft Landscape Planting
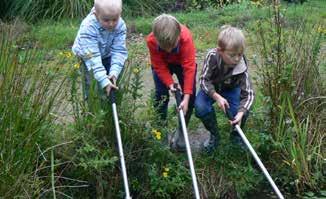
Species Rich Grasslands
Wild Flower Meadows
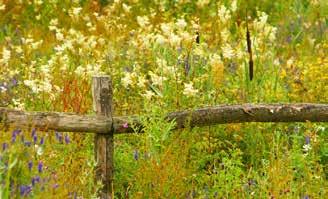
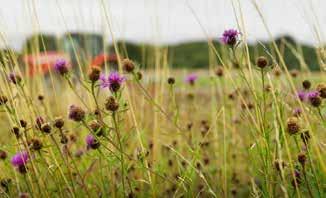
Marshlands

Wet Mud Habitat
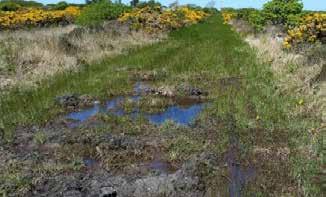
Open Water Habitat
Woodland
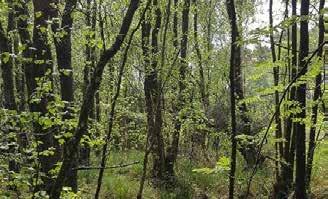
Witness Trees
English Oak (Quercus Robar) Tulip Tree (Liriodendron)

173 THE MASTERPLAN
Right: Mature English Oak and Tulip will be used as ‘Witness Trees’ in key places within streets, courtyards and public spaces.
Left: Precedent images representative of the six types of planting which will be found across the Phoenix
7.5.4 Ecology & biodiversity
Biodiverse roofs & green walls
The Phoenix will maximise all available roof space for use as green / biodiverse roofs (where there aren’t conflicts with other functions such as PV).
The Phoenix site, despite having small areas of high ecological and biodiversity value such as the river’s edge, is currently of low biodiversity value when considered in the round.
A bespoke set of objectives have been established which are intended to far exceed policy targets for biodiversity net gain and achieve the project principle of ‘Biophilia In A Town: Super-greening the Urban Landscape’ They are:
– Convert a site currently dominated by hard standing and built form into a diverse, species-rich mosaic of natural and seminatural habitats which are locally relevant, integrated into new built form and; provide corridors and stepping stones for wildlife throughout the scheme.
– Protect and enhance existing opportunities for biodiversity along the River Ouse corridor and the Pells edge, by incorporating enhancements into the river wall and encouraging native vegetation.
Deliver a mosaic of native wetland habitats within the neighbourhood to reflect the grazing marsh habitats associated with the River Ouse in the wider area.
Integrate habitat for fauna (for bats, birds and invertebrates) within the fabric of buildings, structures and walls as much as possible.
Maximise the biodiversity value of roof tops with green roofs of various types, specification, size and scale in as many areas as possible and promote green walls through the use of climbers.
– Seek to integrate biodiversity features into as many elements of the proposals as possible.
The following is an overview of the key ways in which the above objectives will be achieved. Further details can be found in the Ecology Strategy which accompanies this application.
These roofs will take several forms including intensive / extensive and also growing and green amenity spaces. As well as providing biodiversity benefits and growing spaces these roofs will also contribute towards play and relaxation, improve water retention and air quality and reduce carbon emissions.
The Phoenix neighbourhood will achieve a minimum of 10% intensive / extensive green roofs. Which will be a combination of extensive green roofs and some Bio-solar roofs, along with some intensive roof top allotment gardens. Extensive green roofs will be planted with species which support invertebrates. For a list of species see the Ecology Strategy which accompanies this application.
In addition to this, up to 20% of the remaining roof space will be additional intensive roofs in the form of ‘green terraces’ and ‘urban gardening’.
Green facades will be formed from climbing plants grown at ground level. These are very versatile within development and require little maintenance. Green facades will also be planted with native species such as Clematis, Ivy and Honeysuckle. However, other non-native flowering species may also be suitable and provide opportunities for pollinators.
Riverine ecology
The River Ouse is an important habitat corridor linking the site with nearby countryside and designated sites within the South Downs. Biodiversity enhancements to the river corridor within the site will therefore be of key ecological significance, serving to promote the ecological value both of this section of the river as well as providing wider benefits to species in the local area.
Due to varying levels of salinity the approach to improving biodiversity on the river frontage will not include extensive planting of species as conditions are varied and might be unsuitable. The opportunities provided by the replacement of the river wall will be focussed on natural recolonisation of existing species.
To support this process the Phoenix flood wall and boardwalk will provide a good range of structures and substrates which will increase opportunities for a varied collection of species to establish themselves.
Wetland habitats within the Phoenix
The Phoenix will be necessarily separated from the riverine and wetland habitats which lie adjacent to it (for flood resilience). A mosaic of wetland habitat will be provided as an integral part of the surface drainage strategy which reflects those found along the Ouse corridor.
The aim is to deliver habitats which can be described in broad terms as being similar to ‘floodplain grazing marsh’; that is, periodically inundated grassland within which there are features which maintain water levels.
The key value of this habitat is diversity –providing a mosaic of different micro-habitats across the site maximises ecological niches and provides opportunities for a wide range of faunal species.
Six types of habitat are proposed (see previous section) which will be used where conditions are appropriate.
– Species Rich Grasslands
Wild flower Meadows
– Marshlands
Wet Mud Habitat
– Open Water Habitats
Woodlands
Details of the species proposed for each of these area can be found in the Ecology Strategy and Design Code which accompany this application.
Public realm & amenity grassland
The public realm, including streets, gardens and public spaces, will be greened with native plants and trees known to have value to wildlife. Specifically in areas of recreational grassland, a flowering lawn mix will be used in order to increase the biodiversity value of those areas. Street design, facilitated by a low car strategy, will allow a greater number of street trees to be planted than would be in an orthodox street. This will help to further increase connectivity throughout the site and offer habitats for nesting birds and invertebrates.
THE PHOENIX / DESIGN & ACCESS STATEMENT FEBRUARY 2023 174
The proposals seek to optimise local biodiversity, woven throughout the urban redevelopment on this recovering brownfield site.
–
–
–
–
–
–
Fauna
The Phoenix will maximise opportunities within it’s fabric to provide habitat and features which support species often intrinsically linked with urban environments. This will go well beyond ‘mitigation’ requirements and demonstrate clear enhancements.
For instance, take the case of the Soprano Pipistrelle bat which has been identified on site. The basic requirement is to provide a replacement roost on site but the project intends to go well beyond this. The scheme will incorporate a minimum of 50 bat boxes across the site. These can either be incorporated into the design of new buildings and structures, or alternatively provided externally (such as in the form of woodcrete boxes).
In addition birds, which are far more tolerant to disturbance and artificial lighting than bats, will benefit from other measures such as green roofs and landscaping within the site. As such, it is recommended that the scheme should seek to deliver 100 bird boxes across the site.




Key target bird species relevant to Lewes include House Sparrows, Swallows and House Martin. Swifts are a key target bird species that could be attracted to the site. It is understood that Lewes is somewhat of a stronghold for this species in Sussex, and a local community group (Lewes Swift Supporters) has identified that numbers have declined in the past decade. The provision of Swift boxes at height, either as part of the construction of new buildings or installed externally, would deliver significant enhancements for this key species.
In relation to roof spaces, invertebrate features will be incorporated throughout the site. Additional features should also be provided at ground level, such as a discrete number of log piles in close proximity to the wetland features.
175 THE MASTERPLAN
Integrated Planters (ASI Reisen HQ, Snohetta)
Green terraces (The Mallings, Ash Sakula)
Extensive green roof (Clapham Park, Bauder)
Rooftop growing space, Rotterdam (Dakakker)
7.5.5 Community gardening
Community gardening will

available at many scales across the Phoenix; from small roof top terraces to larger garden spaces.
take place in more private residential spaces but also in public places too.
Gardens
Shared garden spaces vary in scale, from smaller spaces within Mews to much larger areas within courtyard blocks. No matter what the scale of the garden an element of communal growing space will be provided to residents.

The space will include proper infrastructure including tool storage, composting, access to water, and green housing.
Rooftops
Where rooftops are accessible i.e. not used for extensive biodiverse roofs or energy generation, then they will be intensive green roofs. In many cases this will take the form of a community garden space.
Growing will be in planters of varying size depending on the roof space in question. Like gardens the growing spaces will all be equipped with tool storage, composting, access to water and adequate security if required.
In addition smaller, private balconies and terraces will also be provided with integrated planters which can be used for micro-growing.
Public spaces
Community growing will not just be within residential spaces but also across the public realm.

Community building
The Phoenix Estate Management Company will support active programmes to encourage and support residents to work together to make these spaces productive as part of the participative ethos of the neighbourhood.
THE PHOENIX / DESIGN & ACCESS STATEMENT FEBRUARY 2023 176
be
Gardening will
1 2 3
Key
1 Example of gardening within a semi-public space. Dalston Eastern Curve Garden, UK.


2 Public community garden. Kings Cross Story Garden, UK.
3 Mixed growing and play within a courtyard. Big Yard, Berlin


4 Growing Communities, Grown in Dagenham, UK.
5 Example of growing within a people focussed, public street.
6 Example of communal composting.

7 Intensive growing infrastructure.
8 Example of small scale growing within amenity space.
177 THE MASTERPLAN
4 7 8 5 6
7.6 VIEWS, SCALE & MASSING
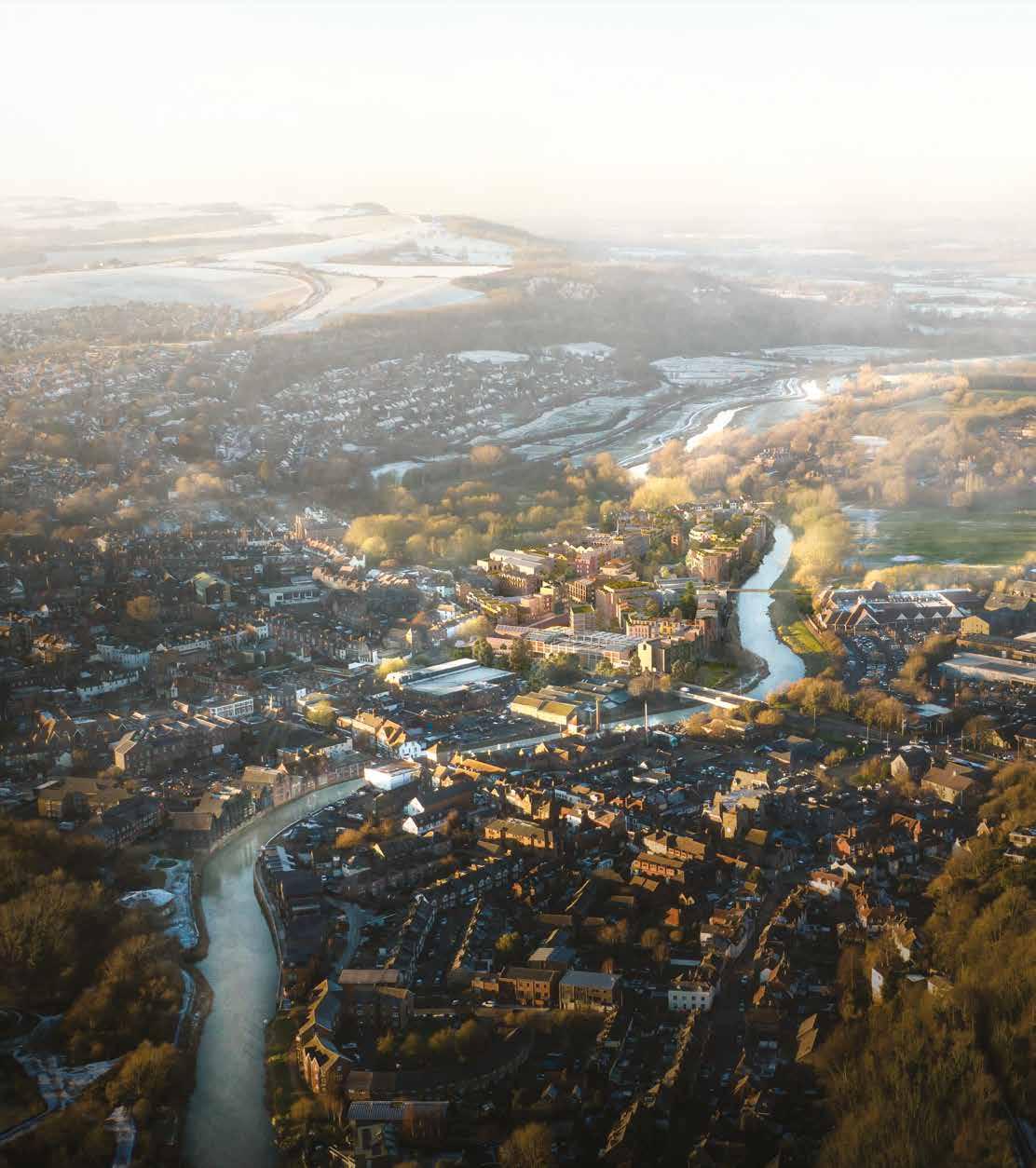
THE PHOENIX / DESIGN & ACCESS STATEMENT FEBRUARY 2023 178
Illustrative aerial render of the Phoenix situated within the wider context
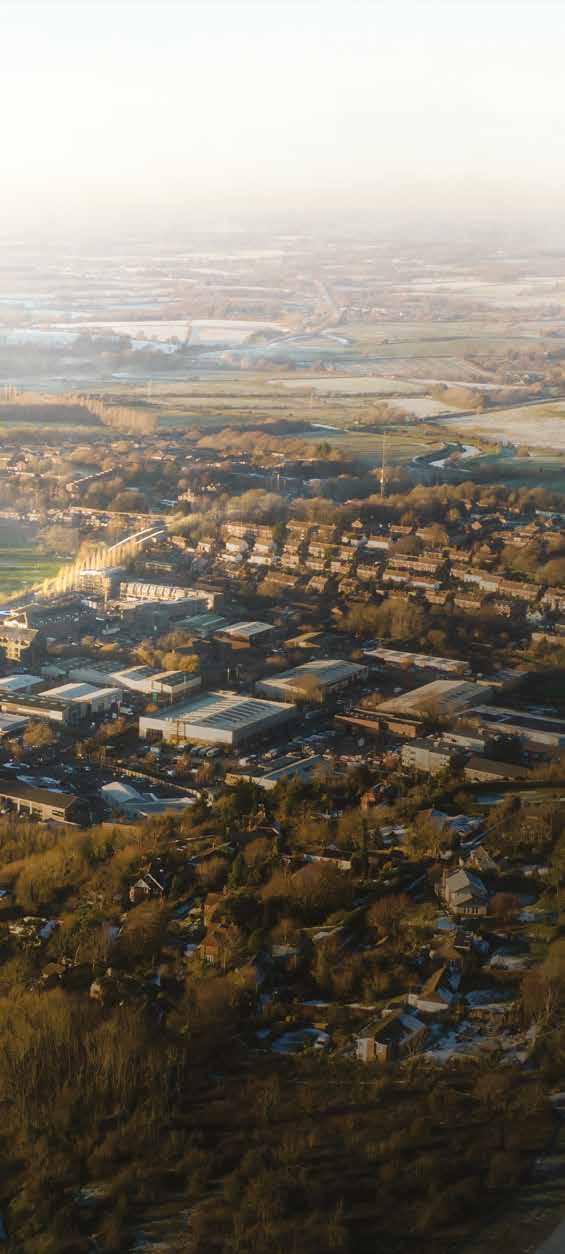
179 THE MASTERPLAN
7.6.1 Landscape & visual impact
Landscape and Visual Impact Assessment (LVIA) has been undertaken to establish a landscape character and visual baseline condition which has informed the design development of the Phoenix and assess it for potential effects on the landscape.
For details not included in this summary see the Landscape and Visual Impact Assessment which accompanies this application.
Landscape character
Two published landscape character assessments are relevant to the Phoenix site and its setting. These assessments describe the key physical components, views and perceptual qualities relating to the different landscapes observed throughout the National Park:
National Character Profiles NCA 121: Low Weald and NCA 125: South Downs.

The South Downs Landscape Character Assessment (LCA) 2020.
The relevant Landscape Character Areas (LCA), which identify key characteristics (against which the Proposed Development has been assessed), are:
LCA F2: Ouse Floodplain (LCT F Major Chalk River Floodplains) which wholly covers the Site; and;
LCA G2: Ouse Valley Sides (LCT G: Major Chalk Valley Sides), adjacent.
These characteristics and sensitivities have informed the design of specific areas within the Phoenix neighbourhood. Each character area was assessed against these criteria for potential impacts resulting from the introduction of the new neighbourhood.
Outcomes
The design of the Phoenix, as implemented through the Design Code, ensures the removal of existing lower-quality buildings, to be replaced with new buildings of high quality, demonstrating innovative forms of architecture and urban grain.

The reduction of storey height at the centre of the Phoenix, as well as the retention of lowslung industrial buildings, allows for key views across key LCAs & LLCAs, whilst the provision of extensive green infrastructure provides screening and additional visual interest.
Landscape
Important SDNP Landscape receptors (river, topography, vegetation) that are integral to the visual characteristics appreciated from Valley Sides and Open Downs will not be significantly impacted by the Proposed Development.
Visual
The LVIA concluded that the Landscape effects of the Phoenix wouldn’t harm the breathtaking views that contribute to the SDNP’s Special Qualities. Whilst the loss of views from streets surrounding the site is deemed to be adverse, the impact to the townscape from the centre of Lewes is deemed to be beneficial.

THE PHOENIX / DESIGN & ACCESS STATEMENT FEBRUARY 2023 180
A B C
Lewes Castle
The Pells
Harvey’s Brewery
Malling Down
Thomas Paine Bridge
Location of Viewpoints LVIA Significant View View
Lewes Town Centre
C from the southern end of North Street, looking north (existing above, proposed below)
–
–
–
–
View A from the junction of Eastgate Street and The Causeway looking east towards the CoMobility Hub (existing above, proposed below)


View B from the eastern bank of the Ouse looking towards the southern corner of the Phoenix (existing above, proposed below)


181 THE MASTERPLAN
7.6.2 Scale & massing
1. The previously consented scheme (Santon)
Outline of previously consented scheme (Santon)
These factors include, among other things:
The wise use of scarce brownfield land, obviating the need to build on green fields to house people well and achieve an economically viable scheme
A determination to meet housing need and demand and provide as many affordable homes as possible and as determined ultimately by the agreed viability position
The need for apartments primarily rather than town houses to ensure wider reach in meeting housing need – not just policycompliant affordable homes but more generally affordable homes
• The LVIA and how it shaped where height and massing could rest in the plan; these studies undertaken iteratively, led to changes in height and location of buildings across the plan
Edge conditions, overlooking restrictions and solar orientation
• The work done by skilled architects to find form and articulation that is Lewesian but rises to meet new needs and obligations

• Testing and precedent studies including of density in different urban conditions



The commitment to double-aspect apartments for air flow and cooling in summer months
The need to accommodate large-form engineered rain gardens in courtyards
Daylight and microclimate studies
Please see the section on Constraints, Design Concepts & Big Moves for a more complete explanation.
2. Landscape visual impact assessment
2A - Plots 6D, 6F, 7A and 7B The Health Centre reduced in height in response to LVIA viewpoint study from the far side of the new Thomas Paine Bridge, increasing views to Lewes Castle and Brack Mount.
2B - Plots 1D and 3Aframe views to Lewes Castle and Brack Mount in response to LVIA view study from within the masterplan.
2C - Plots 1A and 1B frame views to the Downs and Malling Hill in response to LVIA view study from within the masterplan.
THE PHOENIX / DESIGN & ACCESS STATEMENT FEBRUARY 2023 182
The scale and massing of blocks, plots within blocks and other buildings has evolved from the combination of forces and factors described in Section 5 of this DAS.
2B 2C
2A
Massing reduced in this area through retention and reuse of existing structures which increases views to Lewes Castle.
Broadly similar building heights elsewhere when compared to the previous planning consent.


183 THE MASTERPLAN
2D - Variegation of roof forms in relation to the local context, in response to LVIA study fro elevated position on the South Downs.
1 2A 2B 2C 2D
3. Micro-climate
3C - Lower buildings around public spaces increasing light levels, potential for

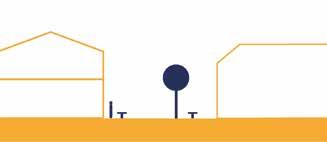





within.
4. The human scale
5. Daylight & Sunlight
THE PHOENIX / DESIGN & ACCESS STATEMENT FEBRUARY 2023 184
3A 5A 3B 3C 4A 4B
3A - Open south-west facing courtyards for in plots 3A and 3B.
4A - Maximum 5 storeys on street fronting elevations to ensure that eye contact can be made between terrace / balcony and street level.
5A - Shoulder heights reduced and set backs increased to reduced over shadowing and overlooking of Corporation Villas from plots 5C and 6F.
3B - Taller building heights on the northern side of streets to reduced overshadowing of the public realm for instance on the length of North Street.
4B - Reduction in the height of the CoMo Hub along the Causeway along with roof articulation to help humanise the Causeway (along with a green and generous public realm).
tree planting and wider views from

185 THE MASTERPLAN
7.6.3 Roofscape
Roof forms are closely related to function, terraces and gardens need to be provided on flat roofs whilst solar energy generation can be achieved on both flat or pitched roofs. In order to achieve a variety of functions and a dynamic mix of roof forms, not unlike that found more broadly in Lewes (see photograph opposite), each building will have a mix of forms and functions within its roof space.

The Phoenix will use its roofs intensely, either for energy generation, biodiversity, roof terraces (amenity) or for community growing. No roof space will be without one or several of these functions. In some cases, for instance bio-diverse solar roofs, functions can be overlapped.


The two illustrative images below show how this might be played out in two particular parts of the Phoenix. For more details about the parameters controlling roofscape see the appropriate section in the Design Code which accompanies this application.
Communal roof terrace amenity space
PV Energy generation
Private roof terrace and growing space
Community gardening roof terrace
Extensive green roof.
THE PHOENIX / DESIGN & ACCESS STATEMENT FEBRUARY 2023 186
The Phoenix roofscape is a careful negotiation between maximising the functionality of the roof space and referencing the joyful variation of the local roofscape.
View across Lewes’ roofscape taken from the golf course (LVIA report, PreConstruct)
Opposite: Illustrative render of Parcel 1 detailed design by Ash Sakula architects showing roofscape

187 THE MASTERPLAN
7.6.4 Roof studies
To optimise the efficient use of the roofscape, a strategy has been developed which shows how roof space can be allocated across the site. The following diagrams show how this strategy addresses distribution of green roofs, amenity space and photovoltaic panels on the roof surfaces of all buildings. Allowance has also been made for roof coverings which have weatherproofing only (such as pitched roofs). This strategy is based on the illustrative proposals and will be refined as each parcel comes forward for detailed design under Reserved Matters Applications (RMAs).






THE PHOENIX / DESIGN & ACCESS STATEMENT FEBRUARY 2023 188
Integrated PV panels on pitched roofs (Viridian Solar) Photovoltaic glass over greenhouse (Mitrex)
Solar biodiverse roof (Clapham Park, Bauder)
Private amenity space with integrate planters (UrbanaVillor, Ulrika Conheim) Rooftop farm restaurant (Stedsans)
Integrated planters to shared amenity space (The Mallings, Ash Sakula Architects)
Roofscape suitable for PV
OVERALL TARGET FOR UTILISATION OF ROOFS FOR PV: 25%
Gross area of roof surfaces per parcel suitable for PV (including unused space around panel) % have been calculated using the flat sqm of pitched roofs
Green Roofs
SDNPA policy compliant (Intensive, Extensive) (at least 10% of Roofscape)
Other biodiverse green roofs (Green terraces, Urban farming) (Up to 20% additional)
TOTAL POTENTIAL GREEN ROOF AREA: 30%
% have been calculated using roof areas (including pitched) measured in plan
Amenity Space Provided
Over 20m2 of amenity space per unit
Average figures across each Parcel
10 - 20m2 of amenity space per unit
Average figures across each Parcel
1 balcony per unit only
Where balconies are the only amenity space they will be a minimum of 5m2
Non-residential buildings
Living Streets
189 THE MASTERPLAN 0% 1 - 20% 21 - 40% 41 - 60% 61 - 80% 81% and above
2
3
1 Illustrative density map of PV allocation
Illustrative plan of potential green roof locations
Illustrative plan of potential amenity space allocation
7.7 HERITAGE & CONSERVATION AREA
The Phoenix site is immediately adjacent to three character areas of the Lewes Conservation Area and has a number of significant historic structures within and in close proximity to it. These form a significant series of constraints; the following outlines how the design of the masterplan has responded.
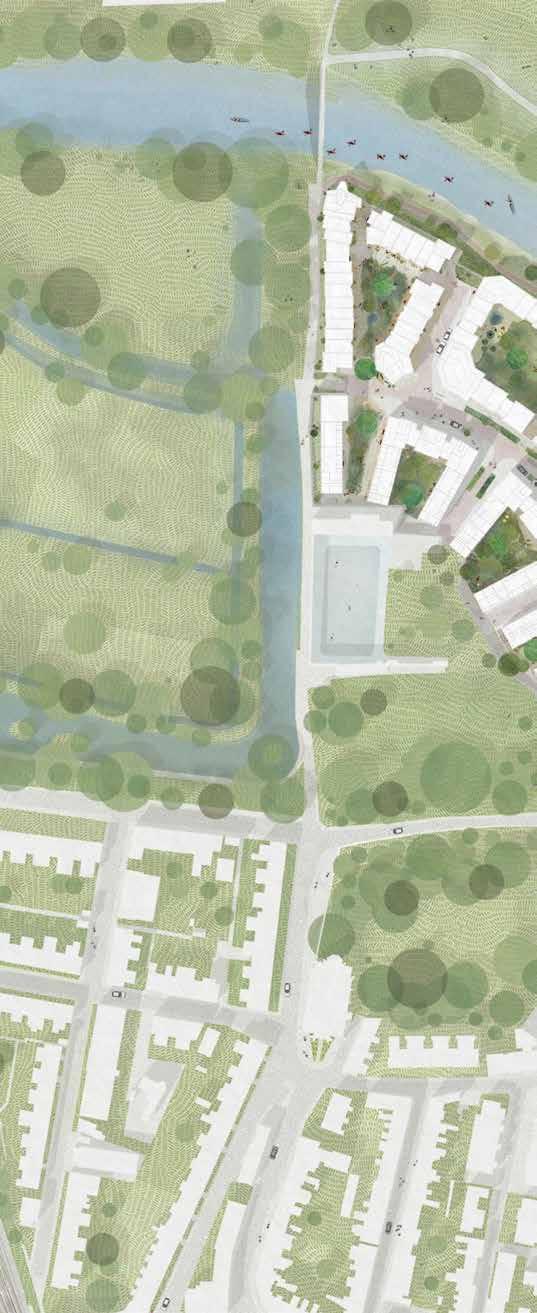
A detailed assessment of the significance of the Conservation areas and surrounding heritage assets is included in the TJC Heritage Statement and the
submitted with the application.
LEWES CONSERVATION AREA
1 Cliffe Character Area
2 Lower High Street Character Area
3 The Pells And West Street Character Area (which the site also overlaps)
HERITAGE ASSETS OF HIGH SIGNIFICANCE
5 The Green Wall Scheduled Ancient Monument
THE PHOENIX / DESIGN & ACCESS STATEMENT FEBRUARY 2023 190
PELLS POOL
BROOK ST NORTHST
THE PELLS
LEWES CONSERVATION AREA
4 Lewes Castle
6 The Church of St Johns sub Castro
7 Listed Buildings at Little East Street, Waterloo Place and Lancaster St
8 Old Naval Prison Walls
9 MALLING DEANERY CONSERVATION AREA RETAINED BUILDINGS
(existing)
Soap Factory SCALE & MASSING
Neighbourhood Centre Views
Thomas Paine Bridge Views
Parcel 1 / Pells Edge 17 Pells Edge Open Courtyards 18 Pells Edge Building Facades 19 Health Hub Massing 20 Building 7B Roof Articulation 21 Building 8C Massing Relationship to Wellington St 22 Wellington St Enclosure and Edges 23 Building 10A Riverfront Apartments 24 Building 10C Massing and Green Wall 25 Parcel 11 (Springman Corner) Massing & Relationship to CA 26 Harvey’s Brewery Views 27 Co-Mobility Hub See overleaf for details. 3 9 4 6 17 17
10 The Phoenix Iron Works 11 The Phoenix Iron Works (deconstructed / relocated facades) 12 The River Wall
13 The
14
15
16
Environmental Statements
16 18

191 THE MASTERPLAN RIVEROUSE RIVEROUSE FIRE STATION Lancaster St – Spring Gardens LITTLE EAST ST NORTH ST Wellington St PHOENIXPLACE ST MALLING REC TESCO SUPERSTORE THE CAUSEWAY 1 2 7 8 25 10 11 13 12 14 15 17 19 21 22 23 24 20 26 27 Boundary of the Lewes Conservation Area 5
Lewes conservation area
The site is located adjacent to three character areas of the Lewes Conservation Area
Cliffe character area
• Lower High Street character area
The Pells and West Street character area (which the site also overlaps)
Springman Corner (Parcel 11), The Foundry Health Centre (7A) and Plot 7B are within the Lewes Conservation Area.
Heritage assets of high significance
The site is located within the setting of the following heritage assets which are of highsignificance:
Lewes Castle Complex
The design of the proposed development - to mitigate the effects of a new town quarter upon the castle complex - has paid close attention to the grain and layout of the site. Development to the south has sought to provide a smooth transition from the tight grained development of the town into the looser grain development of the former industrial centre.
The Green Wall
The Heritage Statement identifies that this scheduled ancient monument has the potential to contribute to the understanding of the history of Lewes, but that the site in its current form detracts from its setting.
The Phoenix development will have a significant positive effect on the setting of this important historic wall and proposes to preserve the historic wall via the following measures: Offset the proposed adjacent buildings (block 10C) from the monument and surrounding area by a minimum distance of 11m

Construct a narrow footpath between parcel 10C and the Green Wall, allowing for the existing profile of the scheduled monument to be reinstated. Via the reinstatement of the original profile of the medieval embankment, along with signage describing its significance, the appreciation of the monument can be enhanced.
The Environmental Statement (chapter 12) concludes: It is considered that through the improvement of the Green Wall’s presentation and enhancement of its setting the development will have an impact of major beneficial magnitude. An impact of major beneficial magnitude upon a heritage asset of high sensitivity is considered to result in an
effect of very large significance. This effect is significant in EIA terms.
Prior to the construction of buildings in proximity to the scheduled monument, further archaeological site investigations will take place in order to establish the extent to which the embankment and associated ditch has survived previous industrial development on the site.
The Church of St Johns sub Castro.
It is considered that the development within the site is unlikely to impact on the heritage significance of the Church or the Russian memorial. At RMA stage the detail design of the new Health Hub building on Parcel 7 will respond to the proximity of the church wall to the development site.
Listed Buildings at Little East Street, Waterloo Place and Lancaster Street:
The north side of Wellington Street is currently occupied by metal-clad industrial buildings, set a storey below local pavement height. Their forms and spacing do not relate well to the street pattern to the south and overall create an unsatisfactory townscape and setting. The masterplan proposals will have a positive impact on the setting of these heritage assets, by introducing an appropriately scaled and well articulated residential edge to the north side of Wellington street, with its material palette drawn from the character of Lewes.
The Old Naval Prison Walls:
Though it is considered that the current setting of this historic wall abutting the ambulance station makes a neutral contribution to its significance, the disused NHS building currently occupying the site makes a negative contribution. The proposed residential courtyard block on the site will enhance the setting of the listed wall due to:
– More appropriate materiality and urban grain than the current buildings (as controlled by the Design Code); and
– An increased setback from the wall (compared with the current Ambulance Community Response Post (ACPR), which closely abuts the wall), thereby facilitating access, visibility, maintenance and upkeep. Views of the full height of the wall will be created from within the courtyard.
Malling Deanery Conservation Area
Due to its location it is considered the Phoenix Development will have no impact on this conservation area. Additionally, the scale of Parcel 1, which is closest to the conservation area, has been lowered and its appearance designed to reduce any potential impact.
THE PHOENIX / DESIGN & ACCESS STATEMENT FEBRUARY 2023 192
Wellington Street Housing (Plot 8C) within the Conservation Area with view of the South Downs at the end of the street
Retained structures
Several structures within the site comprise the remains of various elements of the non-designated former Phoenix Iron Works and are considered to be of medium/ high heritage significance.
The Phoenix Iron Works
The Phoenix development proposes to retain and enhance key existing buildings associated with the Iron Works, specifically Foundry Workshops, and the Every Hall.
The Phoenix Iron Works (deconstructed / relocated facade)
The remaining “1911” facade of this building is to be carefully dismantled and reconstructed as an historic artefact in a prominent public space. This will celebrate the industrial heritage of the Phoenix site and have a positive impact on the understanding of the industrial history of Lewes as a working town.
The River Wall (existing)
It is proposed that the existing wall is retained, with the proposed new flood wall being constructed behind it. As such, it is expected that there will be no/minor heritage impacts on the existing wall and the existing character retained. New sections of wall below the Belvedere will be respond to the character of the existing wall.
The Soap Factory
The structure of the Soap Factory is not considered to be of historic significance but will be retained and re-clad to provide new community facilities. It will also retain its name and together with the other retained structures will contribute to the appreciation of the history of Lewes as a working town.
Demolition of the buildings of no historic interest and finding an appropriate use for buildings formerly associated with the Phoenix Iron Works will constitute an overall benefit to the settings of several designated assets within the wider area.
Phoenix House
Phoenix House will be retained as an office use.
Views, scale & massing
The masterplan also responds to the Conservation Area in other significant ways:
Framing Views
The centre of the masterplan has been lowered as detailed earlier, in Views, Scale and Massing, to provide key views to the Castle and the Downs. Views across, into and out of the Phoenix site have been retained and created as set out in the Landscape and Visual Impact appraisal. Chapter 11 of the Environmental Statement concludes “the proposed development would not harm the breathtaking views that contribute to the SDNP’s Special Qualities”.
Parcel 1 / Pells Edge
Parcel 1 has been lowered in scale and the roofscape and building articulation has been calibrated to respond to this edge condition adjacent to the Pells nature reserve.
Pells Edge Open Courtyards
Courtyards to the new blocks have been kept open onto the Pells Recreation Ground.
Pells Edge Building Facades
The height of buildings has been lowered to 4 storeys along the Pells Recreation Ground edge. Fenestration will be minimised on the gable ends.
Health Health Centre Massing
The mass of the new building has been broken down into 3 volumes and the predominantly pitched roofs and use of ventilation chimneys responds to the scale and character of the conservation area.
Parcel 7B Roof Articulation
The roof articulation will break down the linear form of this building to a scale which responds to the conservation area context.
Parcel 8C Massing Relationship to Wellington Street
Parcel 8C: The scale of dwellings has been lowered along this edge to relate to the scale of the existing residences along Wellington Street, with corner buildings at east and west ends of Wellington Street expressed more strongly to tie the composition more strongly into the townscape.
Wellington St Enclosure and Edges
New buildings will improve the townscape by enclosing the currently open vista as seen from Waterloo Place.
Parcel 10A Riverfront Apartments
The building at Parcel 10A has landmark characteristics which echo the form of Harvey’s Brewery and will provide a counterpoint to the scale and design of the Tesco superstore across the river. The design of 10C draws closely on precedents from the Lewes Conservation area, as shown in a later section.
Parcel 10C Massing and Green Wall
Parcel 10C will be set back from the Green Wall as described above. Its mass has been broken down into smaller volumes; the volume on the edge facing Green Wall has been lowered to three storeys and the ridge heights relate to the houses on Green Wall.
Springman Corner Massing & Relationship to Conservation Area
Parcel 11: Scale, dwelling typology, articulation of facades and roofs to this Parcel respond to the conservation area context of Lancaster Street, North Street, and the streets around St John’s sub Castro.
Harvey’s Brewery Views
Although the development will be visible in views along the river, we consider that the development will result in no change to the heritage significance of the brewery.
193 THE MASTERPLAN
7.7.1 The Golden Threads in the conservation area
Riparian landscape
The riparian material pallete of Lewes varies in source and application. From riparian wetland vegetation to mineral geology of the surrounding rural landscape employed in construction and surface materials to imported, manufactured materials utilised for flood-resilient infrastructure.
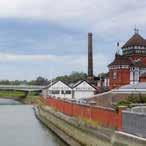
Townscape and heritage

New buildings at the Phoenix will be very much of their time and will not attempt to replicate the vernacular of the conservation areas; a clear distinction will be made between these and the new buildings. However, through the Golden Threads, the designs for the new neighbourhood will still respond positively to the distinctive characteristics of the Lewes conservation areas, weaving and stitching the masterplan into the existing town.
The following is a brief overview of the broad themes with some examples of how a particular Golden Thread might be applied to a contemporary example. Examples from Lewes and contemporary examples by Phoenix’s architectural team are both given in most cases.
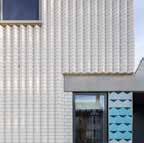
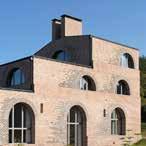

The landmark buildings of Lewes underpin Neighbourhood life, history and identity, specifically Lewes Castle, Harvey’s Brewery, Fitzroy Library, Lewes Crown Court, Lewes Railway Station, Southover Grange and more recently, the Depot. Many buildings play a townscape role in forming public spaces and providing orientation points when navigating your way through Lewes.
Plots and sub-plots Streetscape
The surface materials of Lewes streets are combinations of:
Small unit paver
Red clay paver
Stone paver


Poured surfaces
Small, often incidental, public spaces characterise Lewes. Niches, splayed corners and facade setbacks give rise to a varied townscape and bring social value to activities occurring within and around them.
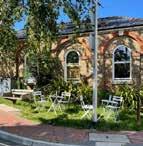
Roofs Facades
Variation in style, materials and elevation treatment amongst building rows is typical of Lewes. Landmark buildings add to the town’s granularity.
Materials
Many of the materials particularly distinctive to Lewes are small in scale and reflect their manual construction. These include bricks, mathematical tiles, hanging tiles, slates, timber cladding, flints, stones and bungaroosh.


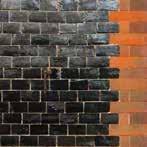

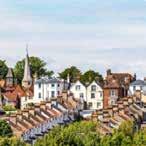
Lewes has an abundance of rooftop forms including dormers, crenelations, strongly expressed chimneys, and popup volumes.

Entrances & frontages
Entrances that serve multiple homes and entrances grouped into pairs or triplets are typical in Lewes.
THE PHOENIX / DESIGN & ACCESS STATEMENT FEBRUARY 2023 194
A detailed study of the features of Lewes that underpin its distinctive character are captured in the Lewes Sourcebook, a key evidence base included in this application. From this study the Golden Threads have been distilled and have been manifested in the design of new buildings, streets, landscape and public spaces within the Phoenix neighbourhood.
–
–
–
–
–
–
–
Bound gravels
Flint
Cobbles
Lewes Example
Lewes Example
Lewes Example
Lewes
Lewes
Lewes Example Lewes Example Lewes Example
Example
Example Mole Architects Adam Richards Architects Periscope
Ash Sakula Architects Mole Architects Ash Sakula Architects
Example application of Golden Threads
Illustrative design for parcel 11 on the Lancaster Street / North Street corner (Mole Architects)
Facades: Stepping, differentiated facades which deal with level change along the street

Plots & Sub-plots: Buildings define small niches of exterior space adding to the public realm

Example Material
Palette:
Slate roof tiles

Roofs: Rooftop forms which echo locally found examples
Materials: A material palette which makes use of local themes such a small scale units
Pre-cast window surrounds
Brickwork in traditional bond patterns


Glazed ceramic tiles

Paired / coloured doorways
Entrances & Frontages: Paired entrances, a familiar theme in Lewes

195 THE MASTERPLAN
7.8 LAND USE

THE PHOENIX / DESIGN & ACCESS STATEMENT FEBRUARY 2023 196

197 THE MASTERPLAN
7.8.1 Housing
As outlined in earlier sections of this DAS, the housing offer at the Phoenix is conceived to address the priority needs and demands of Lewes and its immediate surroundings in terms of bedrooms, size and price points. The aim is an inclusive mixed community which offers, in the words of Bruce Katz of the Brookings Institute, “a place to start out in life and a place to stay”. The Phoenix offers a broad choice in homes to achieve these aims: primarily one, two and three-bed spaces, meaning that the large majority of homes here are apartments and duplexes and this, in turn, has a significant impact upon building and block form. These are in different tenures, too, from co-living to buildto-rent, different kinds of affordable homes and a multiplicity of open market offers. Courtyard block become a natural and principal typology when a number of factors are applied: the underpinning principle of ‘shared living’ – one of Human Nature’s imperatives in regenerating community, climate and nature, necessary for making wise use of scarce and precious brownfield land – the need for rain gardens for sustainable urban drainage; and daylight analyses of the whole site.
Responding to views, the urban landscape context of the site and the Golden Threads of finer Lewesian architecture, together with our commitment to the better everyday experience of a richly textured, sensuous living environment (all covered in some detail elsewhere in this DAS), leads further to a diversity of expression across and within blocks, which is then brought to life in collaboration with a large team of different architects. These multiple block types, forms and aesthetic expressions then provide for the rich blend of housing offer across the main parcels in the plan.
THE PHOENIX / DESIGN & ACCESS STATEMENT FEBRUARY 2023 198
Housing parcels are outlined in white

Non-residential buildings are highlighed in white
Jacobs Square Townhouses & Courtyard Homes Ash Sakula Architects
North Street Courtyard Homes Human Nature, Charles Holland Architects, TDO & Eurban (architects & timber specialists)
Spring Lane / Rowe Lane Courtyard & Mews Material Cultures Architects
Pells Lane Courtyard & Mews Mae Architects / Brook Street Co-Housing Archio Architects
Ouse Villa Apartments Mae Architects
Brook Street Galleries Mole Architects / The Foundry Apartments Al-Jawad Pike Architects
Spring Gardens Apartments Al-Jawad Pike Architects
Phoenix Square Live Work & Creative Studios Ash Sakula Architects
Phoenix Riverside Courtyard Homes Human Nature, Adam Richards Architects, TDO & Eurban (architects & timber specialists)
Foreshore Apartments Adam Richards Architects / Courtyard Homes Rabble Architects
Springman Corner Apartments Mole Architects
199 THE MASTERPLAN
PARCEL 1
PARCEL 2
PARCEL 3
PARCEL 4
PARCEL 5
PARCEL 6
PARCEL 7
PARCEL 8
PARCEL 9
PARCEL 10
PARCEL 11
1 2 3 4 5 6 7 8 9 10 11
7.8.2 Non-residential uses
Employment and community service land use within the Phoenix neighbourhood will be focused in the southern part of the site.
This puts the public facing activity that the neighbourhood will bring to the town, on the major desire line between the town itself and Malling via the new Thomas Paine bridge. This will ensure that these services and employment spaces are connected and easily accessible to the rest of the town. This section of the DAS provides a brief summary of these services. The Co-Mobility services is described in section 8.3.4 of the DAS.
See Parameter Plans issued as part of this application for details of planning use classes.
The Foundry Health Centre
This building will provide brand new accommodation for the Foundry Healthcare Practice in Lewes. It will provide fully up to date primary care facilities for the practice, together with new accommodation for the North Street Dental Practice, in an accessible location with blue badge parking on site and drop-off/pick up parking available on North Street
Day Nursery
On the ground floor at the corner of the North Street Apartments, there will be a day nursery provided to serve the site as a whole.
Boat House
The Boat House will be attached to the Phoenix Riverside Apartments, and will provide a safe space for boat storage next door to the slipway at the south east of the site.
Retail
There are additional small retail spaces at ground floor level around the site (eg in the ground floors of some of the residential buildings) to provide convenient local services for residents as part of the 5 minute neighbourhood.
Soap Factory
To the south of the Foundry Yards, the Soap Factory will be a significant new facility for Lewes, again making use of one of the existing structures on the site. As well as providing a new fitness centre for the neighbourhood, it will also provide for skateboarding, music studios, bouldering, climbing and a cafe with a focus on young people and families.
Foundry Workshops
The Foundry Workshops will provide the makers’ workshops for light industry and tech manufacturing businesses, making use of the existing structures of the existing Foundry Workshop building made on the site by Every’s. They will provide basic, flexible work space with shared equipment and facilities for use by the young businesses that will be housed here. It will include a taproom and open space which connects to the Foundry Yard, as well as a mezzanine that connects into the Belvedere.
Foundry Hotel
This hotel, with conference facilities, will have c.45 bedrooms, contributing to the acute need for high quality hotel space in Lewes and the wider National Park.
Foundry Yards Event Space
The Foundry Yards event space will provide a multi-use space for a range of events which can seat c.120 people, making use of the framework of the former Foundry Gallery.
Every Hall
Every Hall makes use of the existing structures of the old Hammonds Building. It will provide the Community Canteen, meeting spaces, coworking space and a winter garden. Again, the mezzanine in this building connects into the Belvedere, and the canteen connects to the Foundry Yards.
Re-Use Centre
The Re-Use Centre will be part of the wider zero waste strategy for the site. It will provide a Repair Café, a Library of Things and a SecondUse Shop, building on the model of the services currently provided in Landport.
Brook Street Galleries
Brook Street Galleries will provide a gallery space and studios, with a small retail component attached, with residential accommodation above.
Phoenix Square Live Work and Creative Studios
To the north and east of Wellington Street, the ground floor will provide live-work studio spaces.
Co-Mobility Hub
The Co-Mobility Hub is the facility that enables a walkable neighbourhood and low traffic streets. Not just a car park, it is a hub for mobility within the Phoenix and more widely.
THE PHOENIX / DESIGN & ACCESS STATEMENT FEBRUARY 2023 200
Foundry Workshops
Every Hall Co-Working Space + Canteen
The Soap Factory
Key
Co-Mobility Hub

Professional Services (offices)
Hotel Gallery
Boat Store
Energy Centre
Retail Food & Beverage
Winter Gardens
Event Space
Every Hall Co-Working
Creche / Day Nursery
Creative Workspaces
Health Hub
Sports Centre
Human Nature Offices
Energy Centre and potential Ambulance Station
201 THE MASTERPLAN
Foundry Yard
Rec Pells Pool NorthStreet
Street PhoenixPlace
Centre
Malling
Brook
Co-Mobility Hub Re-Use Centre Health
Co-Mobility Hub
Low Traffic Neighbourhoods (LTNs) are emerging across the UK and Europe as retrofitted solutions for existing places and as strategies for new places. In the case of the Phoenix, the majority of parking as well as deliveries will be managed within a bespoke Co-Mobility Hub, which removes the need for parking on streets or within basements within the body of the neighbourhood. Blue Badge parking and pick up / drop off is on street, close to the front doors of homes. The removal of parking allows street design to be safer, cleaner and much greener in the form of trees and rain gardens.
In addition to parking the Co-Mobility and adjacent buildings will house other supporting mobility services. These include electric car hire (car club), bike parking and cargo bike hire, car repair and maintenance, a public toilet and a solar power station on the roof.
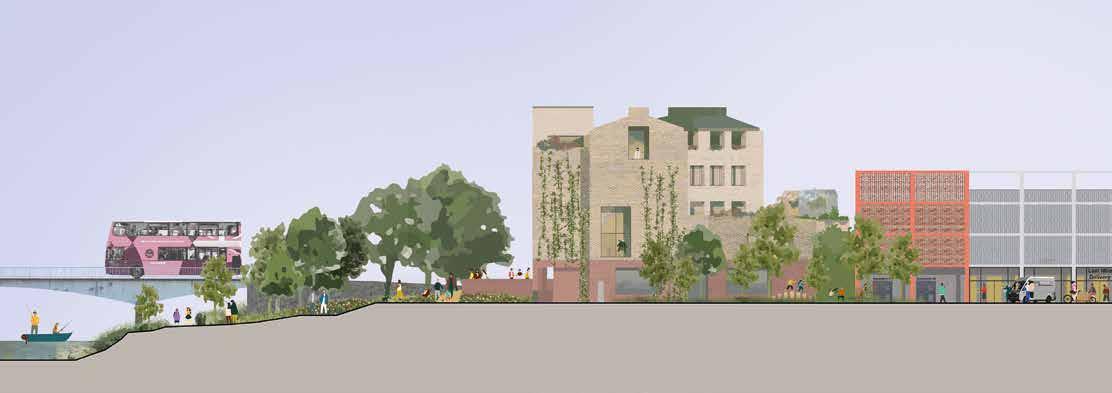
Phoenix Place (shown below) will become a busy place where local people go to access car hire, collect parcels and access car repair services.

THE PHOENIX / DESIGN & ACCESS STATEMENT FEBRUARY 2023 202
The Co-Mobility Hub is the facility that enables a walkable neighbourhood and low traffic streets. Not just a car park, it is a hub for mobility within the Phoenix and more widely.
Last
delivery
Elevation study looking towards the Co-Mobility Hub from Phoenix Place
mile
centre

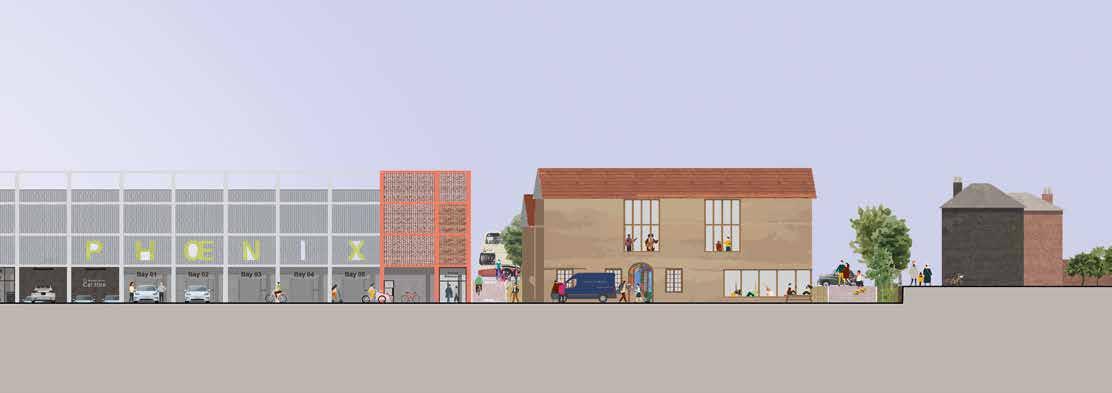
203 THE MASTERPLAN 10m
0: Phoenix Place
1:
Causeway PHOENIX PLACE
LEVEL
LEVEL
The
LEVEL 2
Vehicular access from Phoenix
parking
Fire Escape Car repair / maintenance centre Cycle route to the Causeway & town centre Vehicular access from the Causeway to resident / visitor parking Co-Mobility Hub Floor Plans Schematic Car club / hire parking spaces Last mile logistics Substation Car repair Car hire concierge & WC Plant rooms Resident & visitor parking Blue badge parking
ROOF LEVEL: Solar Power Station
Place to car club
Solar panels mounted between roof structure
Foundry Workshops






The Foundry Workshops will provide the makers’ workshops for light industry and tech manufacturing businesses, making use of the existing structures of the existing Foundry Workshop building made on the site by Every’s. They will provide basic, flexible work space with shared equipment and facilities for use by the young businesses that will be housed here. It will include a taproom and open space which connects to the Foundry Yard, as well as a mezzanine that connects into the Belvedere.
Foundry Workshops floor plans schematic


1 2 3 4
1 Example of a single occupant workspace in a reused building. Jägnefält Milton studios, Stockholm. Image Marc Goodwin.
2 Example of a small maker space which could be within a larger building. Kjellander Sjoberg studios, Stockholm. Image Michael Perlmutter
5 6
3 Example of a larger light creative industrial space. Stickbulb, Long Island City, Queens.
4 Example of a larger, shared work space used for furniture fabrication. Osthang Project, Raumlabor, Germany.
5 Example of rapid prototyping / digital manufacturing workshop. Department of Engineering and Design Lab, University of Sussex. 6 Example of a CNC fabrication studio. Camber Studio, Red Hook, Brooklyn. Image Eric Laignel.
LEVEL 0: Foundry Yard
LEVEL 1: Belvedere
Creative
Micro
Tap Room
THE PHOENIX / DESIGN & ACCESS STATEMENT FEBRUARY 2023 204
Workspaces
Brewery
Kitchen /
BOH
10m
Every Hall
Every Hall makes use of the existing structures of the old Hammonds Building. It will provide the Community Canteen, meeting spaces, coworking space and a winter garden. Again, the mezzanine in this building connects into the Belvedere, and the canteen connects to the Foundry Yards.
10m
Every Hall floor plans schematic

Flexible Co-Working / Event Space / Canteen Winter Gardens Canteen Kitchen Meeting Space WC’s Back of House




205 THE MASTERPLAN
An old salt warehouse has been converted into a dockside lunchtime canteen. Serving 90 people in 160sqm with communal tables and a seasonal menu, open for two hours a day. Saltimporten Canteen, Jonas Lindvall, Malmo
7.9 DENSITY
The density proposed for the Phoenix is lower than the core of historic Lewes despite the fact that it is being built at a time when the UK population is in excess of 67 million and the population in Georgian times when much of the high street was built was thought to be around 6 million.
The combination of all of the factors and drivers impacting on the masterplan ultimately result – after testing in the LVIA and other studies contained in the Environmental Statement –in a metric of housing density, expressed as dwellings per hectare.
It is often suggested without reference to solid measures, definitions or precedents, that any given density is ‘high’ or ‘low’ with the further supposition that ‘high’ is bad and ‘low’ is good, when in fact sufficient density is essential to a viable neighbourhood.
The example of Kensington & Chelsea is instructive. This, the most expensive part of the UK and the second most heavily populated local authority area in England and Wales, has the highest residential density in the country. For many discerning people, Kensington & Chelsea is evidentially a particularly appealing place to live even though it is extremely dense. Clearly, there are other factors at work here; These amount to what might be called, ‘amenity’ – the ‘pleasantness’ or ‘attractiveness’ of a place.
The density arising from the masterplanning work for the Phoenix is 95 dwellings per hectare. According to a national study of density by the government’s Commission for Architecture and the Built environment (CABE), this puts the Phoenix at the lower end of what it calls, ‘Historic Town Infil’ and just below midway in the metric for ‘urban villages’. The Council for the Protection of Rural England (CPRE) argues in its paper,’ Double the Density, Halve the Land Needed’, that most brownfield developments could be planned at 100 dwellings per hectare or more and goes on to set out the many reasons why what it calls, ‘higher density living’ is positive for residents.
The resultant number of homes at the Phoenix is ‘good’ density in that it passes environmental tests, LVIA review, is leavened by plentiful, accessible and vibrant public space and other amenity, accessible to a wide range of community and other facilities and services in the neighbourhood and adjacent town centre, and benefits from easy access to the open green spaces in the town and surrounding countryside. Moreover, the diverse, high quality architecture and textured, carefully articulated surfaces of the buildings proposed, the proportions of block height to street, courtyards, adjacent block and important edge conditions, meant that the quality of the experience of living, working and visiting here will be pleasant and appealing.
90-95 dwellings/ha.
THE PHOENIX / DESIGN & ACCESS STATEMENT FEBRUARY 2023 206
Getting density right is the key to a successful new neighbourhood. Delivering the housing needed in Lewes together with the objectives of high quality public spaces, a walkable neighbourhood, sustainable living and shared facilities requires sufficient density of dwellings on the site to ensure these achieve the ‘critical mass’ needed to ensure quality of life at the Phoenix.
The Phoenix
Executive homes 5-10 dwellings/ha.
Recent developments
Suburban semis 15-30 dwellings/ha.
Lewes Historic Centre 80-90 dwellings/ha.
Garden cities 30-40 dwellings/ha.
Older housing types
Victorian terraces 60-80 dwellings/ha.
Lewes New Development 95-105 dwellings/ha.
Urban villages 75-125 dwellings/ha.
Alternative approaches
Historic town infill 80-140 dwellings/ha.
Density scale of typologies based on CABE Density Report
207 THE MASTERPLAN
DENSITY
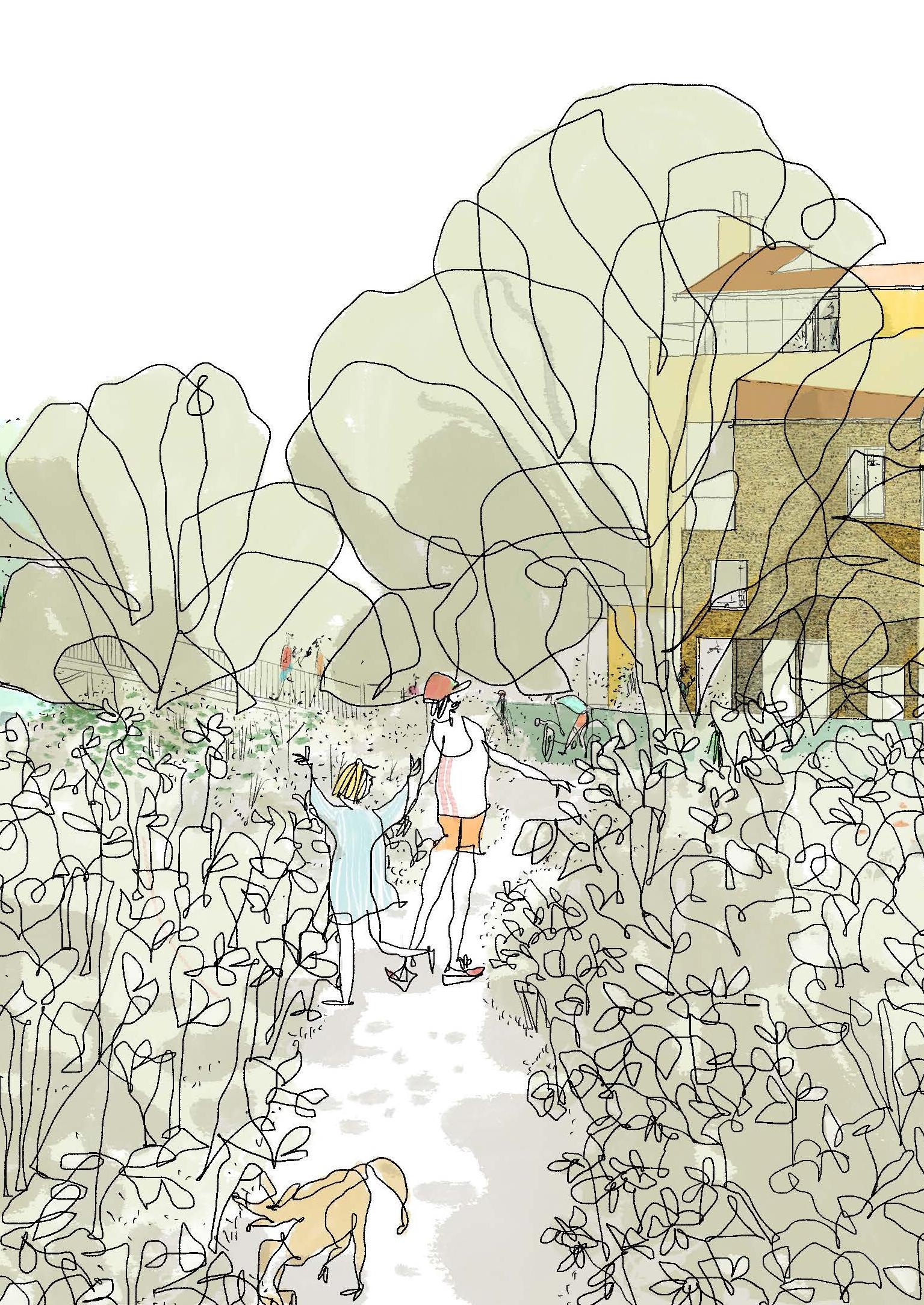
8 WALK THROUGH
“A distinctive and legible environment not only offers security but also heightens the potential depth and intensity of human experience.”
Kevin Lynch
THE PHOENIX / DESIGN & ACCESS STATEMENT FEBRUARY 2023 210
This section is intended to provide an in-depth overview of the neighbourhood from street-level, at key points inside and outside the site, giving an idea of the experience of living, working and visiting here. It explores the neighbourhood’s relationship with the Ouse, including the river walk that spans the length of the site, the raised Belvedere gardens and the buildings that line its banks. It considers the site’s neighbourhood centre, the Foundry Yards, built around two repurposed industrial structures; the transformed North Street; the central spine of the neighbourhood; the new Foundry Healthcare Practice and the humanisation of the Causeway edge.
211 WALK THROUGH
8.1 WALK THROUGH THE PLAN
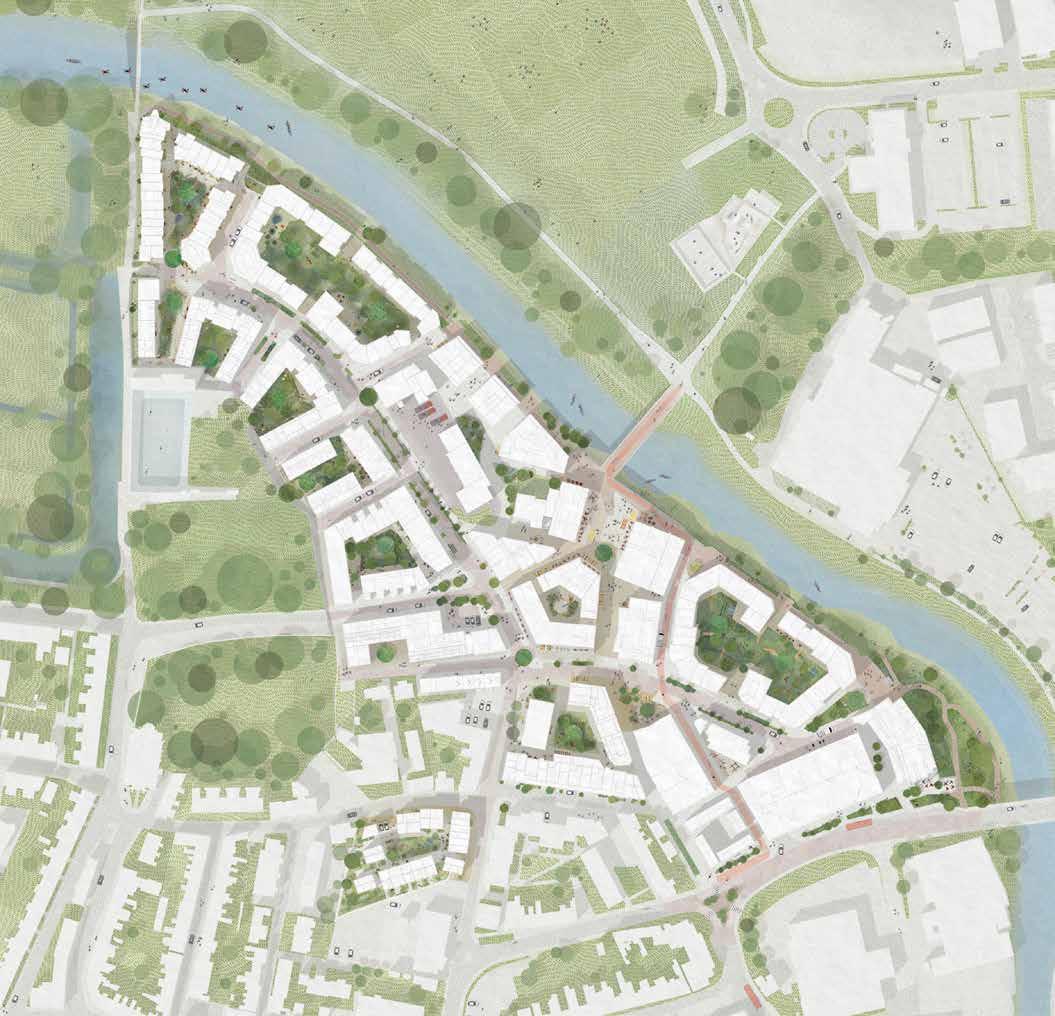
THE PHOENIX / DESIGN & ACCESS STATEMENT FEBRUARY 2023 212
Masterplan locating the four areas studied in detail in this section
2 3 4 1




213 WALK THROUGH
1. RIVER EDGE
4. NORTH STREET
2. THE CENTRE
3. CAUSEWAY EDGE
8.2 RIVER EDGE
The story of the riverfront
The river frontage will be the most public and visible part of the Phoenix project. It will form a new edge to the town of Lewes when viewed from the river and when seen obliquely crossing the causeway. It faces the South Downs and will be visible from a landscape of great importance and conservation value. Collectively the buildings have been conceived as a new river edge, a public face to the Phoenix that adds to the richness, variety and character of the town.
The street and river-facing elevations perform slightly different roles within a holistic whole. The street is necessarily more lively, informal and open. It is about the life of an urban place and the fact that the frontages are experienced up close and as part of a busy street life. The riverfront can be seen from afar. It forms a new edge to this part of Lewes with the oldest part of the town rising up from behind it. It has an obligation to the river frontage and the riverbank as a place for walking and enjoying the landscape. Crucially, too, it has to respond to the challenges of building next to water and the possibility of flooding. It also calls for a slightly different kind of architecture. Parts of Lewes’ river frontage are more industrial than the rest of the town. They have a larger scale and a more robust kind of architecture. The elevations
of the buildings along the river reflect this, drawing on the commercial and industrial heritage of waterside buildings including Harvey’s Brewery.
For these reasons, the riverfront will have a slightly more coherent quality, it is conscious of the need to define this edge and to create an enjoyable and beautiful elevation. Individually the buildings demonstrate different approaches but collectively they form a coherent and enjoyable composition, much like the town of Lewes itself.
THE PHOENIX / DESIGN & ACCESS STATEMENT FEBRUARY 2023 214
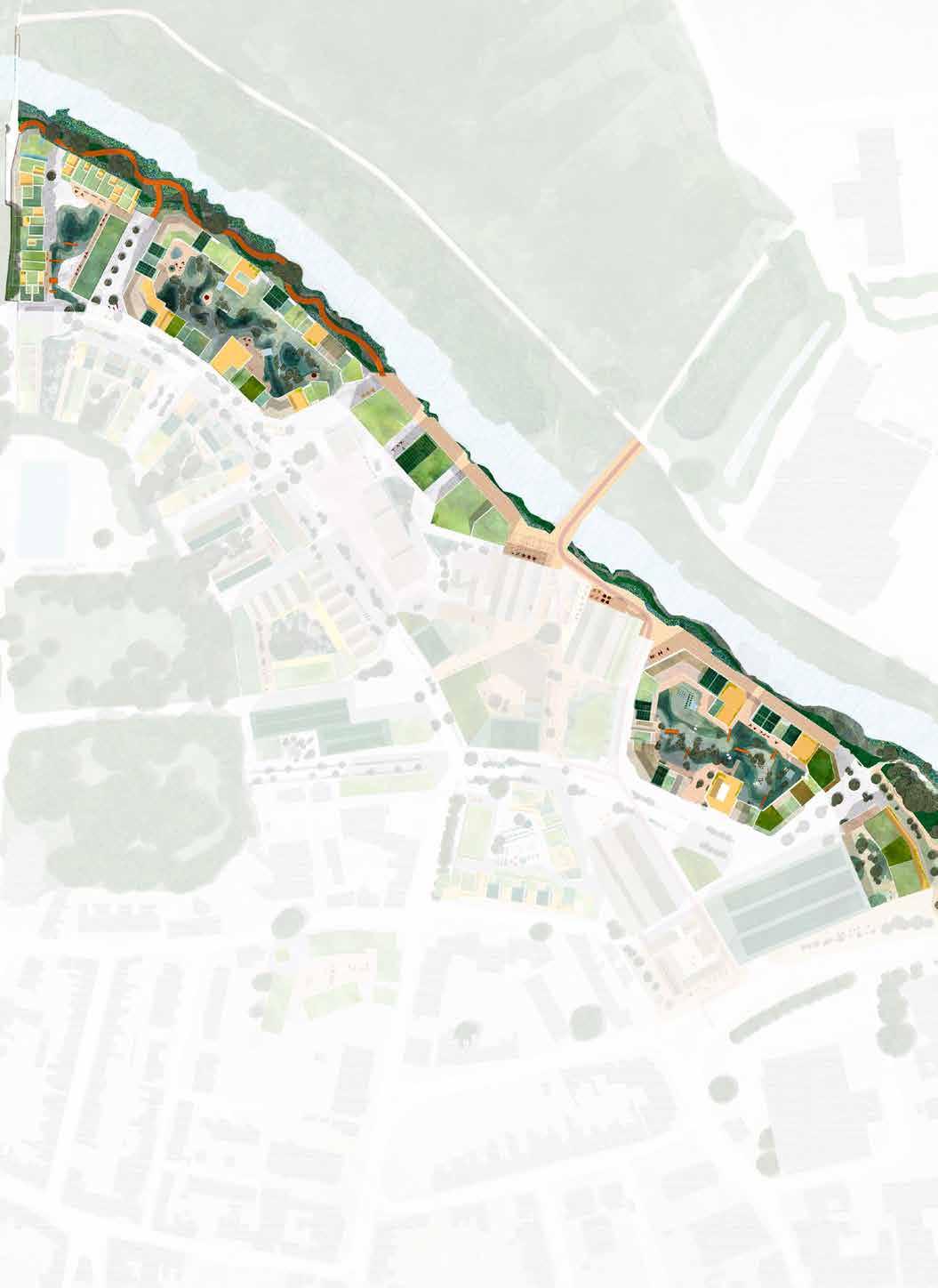
2 4 3 5 7 8 9 RiverOuse 1 6 215 WALK THROUGH
9
1 Willey’s Bridge 2 Jacobs Square Townhouses & Courtyard Homes 3 North Street Courtyard Homes 4 Ouse Villa Apartments 5 River Walk Garden & Viewing Platform 6 Phoenix Riverside Courtyard Homes 7 Thomas Paine Bridge
8
Phoenix Boat House
Foreshore Apartments
Willey’s Footbridge
Pells Footpath
Castle View
Malling Rec
Castle View
Views in & out
New river walk
Soft edges
River building frontages
Key existing buildings
Bridges
Strategic site

The Phoenix Causeway
Harvey’s Brewery
Cliffe Bridge
Wharf Buildings
THE PHOENIX / DESIGN & ACCESS STATEMENT FEBRUARY 2023 216
Massing lowered within zone to create view of Lewes Castle
Key moves that shaped the River Edge design
8.2.1 Key moves
A new river walk and public space
The new riverfront path along the eastern edge of the site will give access to the full length of this bank for the first time:
The new river walk will extend the full length of the river edge, from the Causeway to Willey’s bridge at the north west edge of the site. This new route will allow for a future link under the Causeway bridge, back into the heart of Lewes.



This continuous route will form a new linear public space along the river’s edge, the Phoenix Waterfront.
The waterfront opens out at key moments to respond to different conditions at the river’s edge. Where the neighbourhood centre meets the river, the Foundry Yards are enclosed by the raised Belvedere, a generous public area that connects to the new Thomas Paine bridge and provides views in both directions to the castle and Brack Mount to the west and Malling Down to the east. Access to the river for small boats will also be provided, and a small boat store.
Views in, out & through the site
Informed by the iterative process of the Landscape and Visual Impact Assessment (LVIA), the height and massing of the blocks on the river edge have been informed by views in, out and through the site. The porosity of the river edge helps reduce the way the massing of the blocks is perceived. The existing Riverside Wharf buildings in Lewes town centre provide a good precedent for buildings incorporating flood defences and are similar in height, articulation and plot length.
Nature and Culture
Perhaps the most significant effect of the new neighbourhood will be the creation of new public spaces and homes in close proximity to the river. For the first time, many residents of Lewes will be able to enjoy public and domestic life in immediate conjunction with the Ouse; a flowing, tidal mass of water bringing a changing cast of sounds, smells, movement, activity and drama into the everyday.
217 WALK THROUGH
Riverside Wharf Buildings down river in Lewes town centre
River Ouse looking south towards the Phoenix Causeway and Harvey’s Brewery
Limited access to River Ouse
8.2.2 Illustrative river elevation
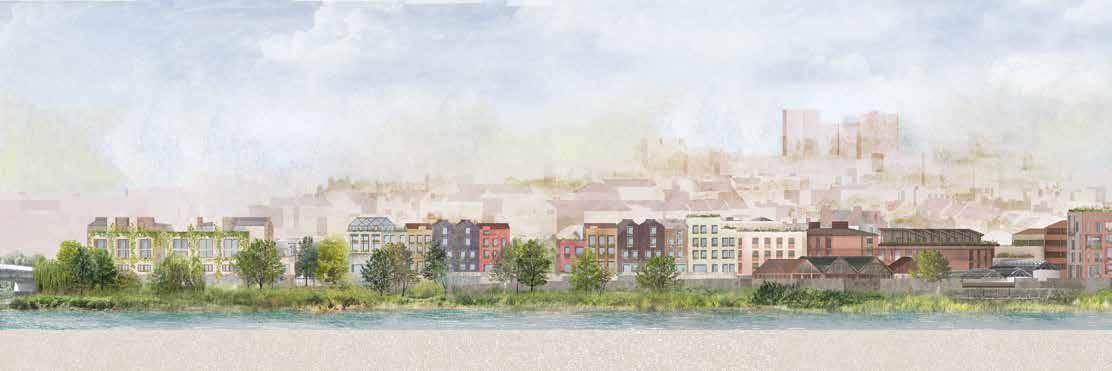
THE PHOENIX / DESIGN & ACCESS STATEMENT FEBRUARY 2023 218
PARCEL 10 Foreshore Apartments
PARCEL 2 Riverside Courtyard Housing
EVERY HALL Retained Structure
LEWES CASTLE
THE PHOENIX CAUSEWAY
THOMAS PAINE BRIDGE
BELVEDERE Elevated garden with “fine view”
FOUNDRY WORKSHOP Retained Structure
Please note: This parcel has been designed in detail by Ash Sakula architects and accordingly the plots, facade and roofscape are fully articulated. This articulation has not yet been provided for the rest of the riverfont elevation which at this point is for illustrative purposes only. When detailed design is forthcoming on the other parcels here, the elevation will take on more intricate character.

219 WALK THROUGH
WILLEY’S BRIDGE
PARCEL 2 Riverside Courtyard Housing
PARCEL 1 Bridge House
PARCEL 5 Ouse Villa Apartments
8.2.3 A walk along the river
Willey’s bridge
The river edge as viewed from Willey’s Bridge, a well used public route connecting two parts of Lewes. A new accessible riverside path invites the public to walk adjacent to these buildings and above the river bank. The edge of the site is marked by Bridge House, a taller building that draws inspiration from the arts & crafts movement with an expressed chimney, stepped terraced gardens and a flint plinth.


THE PHOENIX / DESIGN & ACCESS STATEMENT FEBRUARY 2023 220
Malling Rec

Riverside courtyard homes viewed under the cover of trees at the edge of Malling Recreational Ground. The parcels are broken into a series of plots with distinct materialilty and character. Individually the buildings demonstrate different approaches and an arresting roofscape. Front gardens, balconies and terraces provide infrastructure for vertical greening of facades and roofs. Gaps in and between the blocks create views through the site and into verdant courtyard gardens.

221 WALK THROUGH
A walk along the river
Thomas Paine Bridge
The height and massing of buildings is lower in the centre of the Phoenix to create an axial view of Lewes Castle from Malling Rec and the new Thomas Paine Bridge. In the foreground, the retained, low-slung structures of the Every Hall and Foundry Workshops house important community and employment uses and also serve to frame this view. The Belvedere – a generous riverside public space – provides a comfortable place to dwell, including public seating, garden, cafe and taproom. A gated opening allows the public to pass through the flood wall to the river.


THE PHOENIX / DESIGN & ACCESS STATEMENT FEBRUARY 2023 222
Jenner’s Way
This southern tip of the river edge as viewed from the popular public footpath. The elevations of the proposed buildings along the river reflect the commercial and industrial heritage of historic waterside buildings. Strong gable forms present towards the site edges, a condition found throughout Lewes. The building forms are softened by an articulated roofline, generous gaps and openings. As well as river bank tree planting, a series of gardens, balconies and roof terraces encourage plants to grow up the building facades, creating a visibly green character. A new slipway allows small boats to launch into the Ouse from a new boat house on Phoenix Place.


223 WALK THROUGH
8.2.4 Riparian moments
With these plans, many more residents of Lewes will be able to enjoy public and domestic life at close quarters to the river. A flowing, tidal mass of water brings a changing cast of sounds, smells, movement, activity and drama into the everyday.

THE PHOENIX / DESIGN & ACCESS STATEMENT FEBRUARY 2023 224
Enhanced riparian ecology and access to water
The river represents a distinctive ecological corridor bringing riverine habitats close to the heart of the town, and yet with little contact between the two. Today, the river and its banks remain largely inaccessible.


225 WALK THROUGH
New slipway to River Ouse providing water access and increasing recreational activities
Existing condition of River Ouse bank
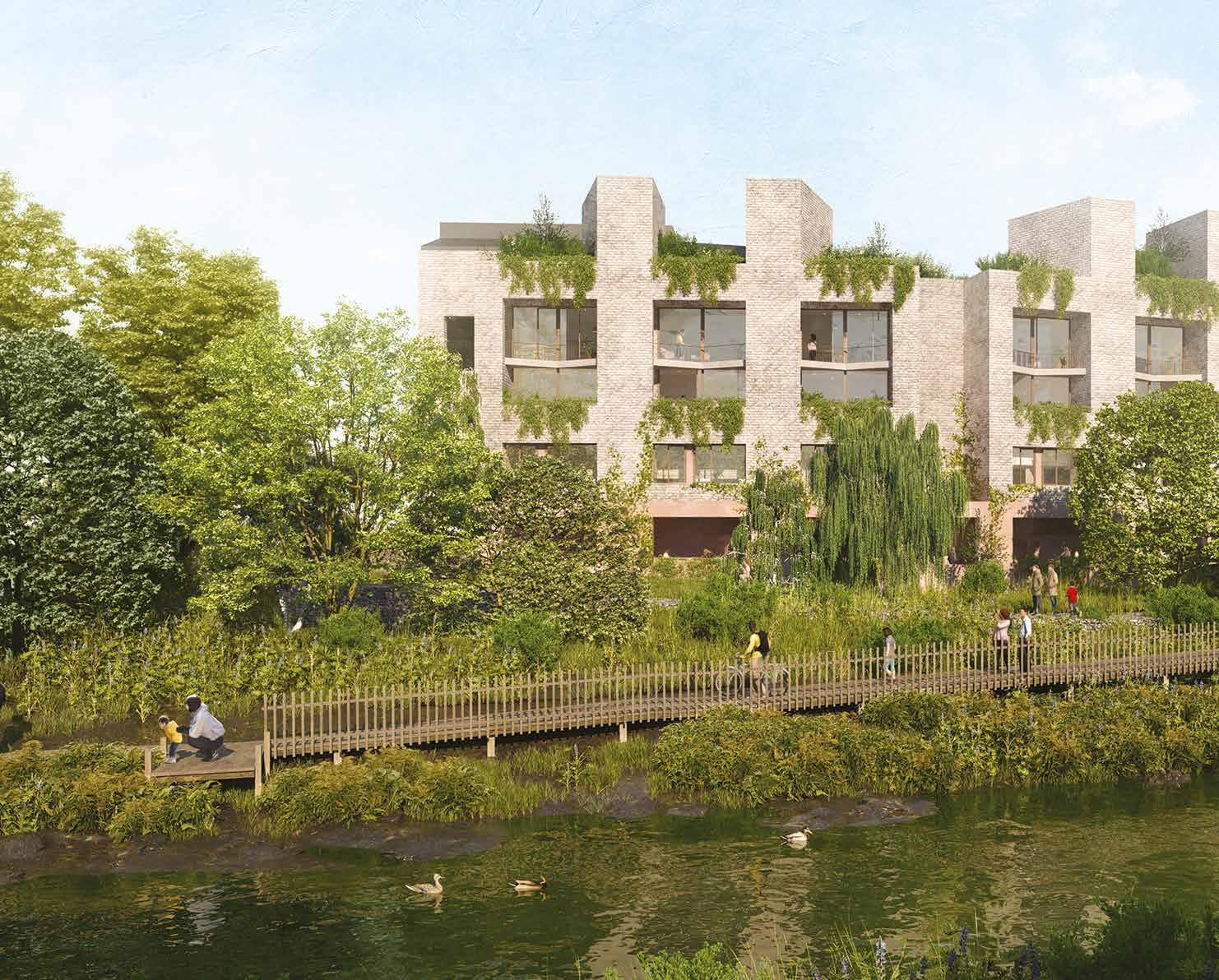
THE PHOENIX / DESIGN & ACCESS STATEMENT FEBRUARY 2023 226
Foreshore park, riverside dwellings and enhanced riparian landscape with a new slipway leading into to River Ouse (Adam Richards Architects)
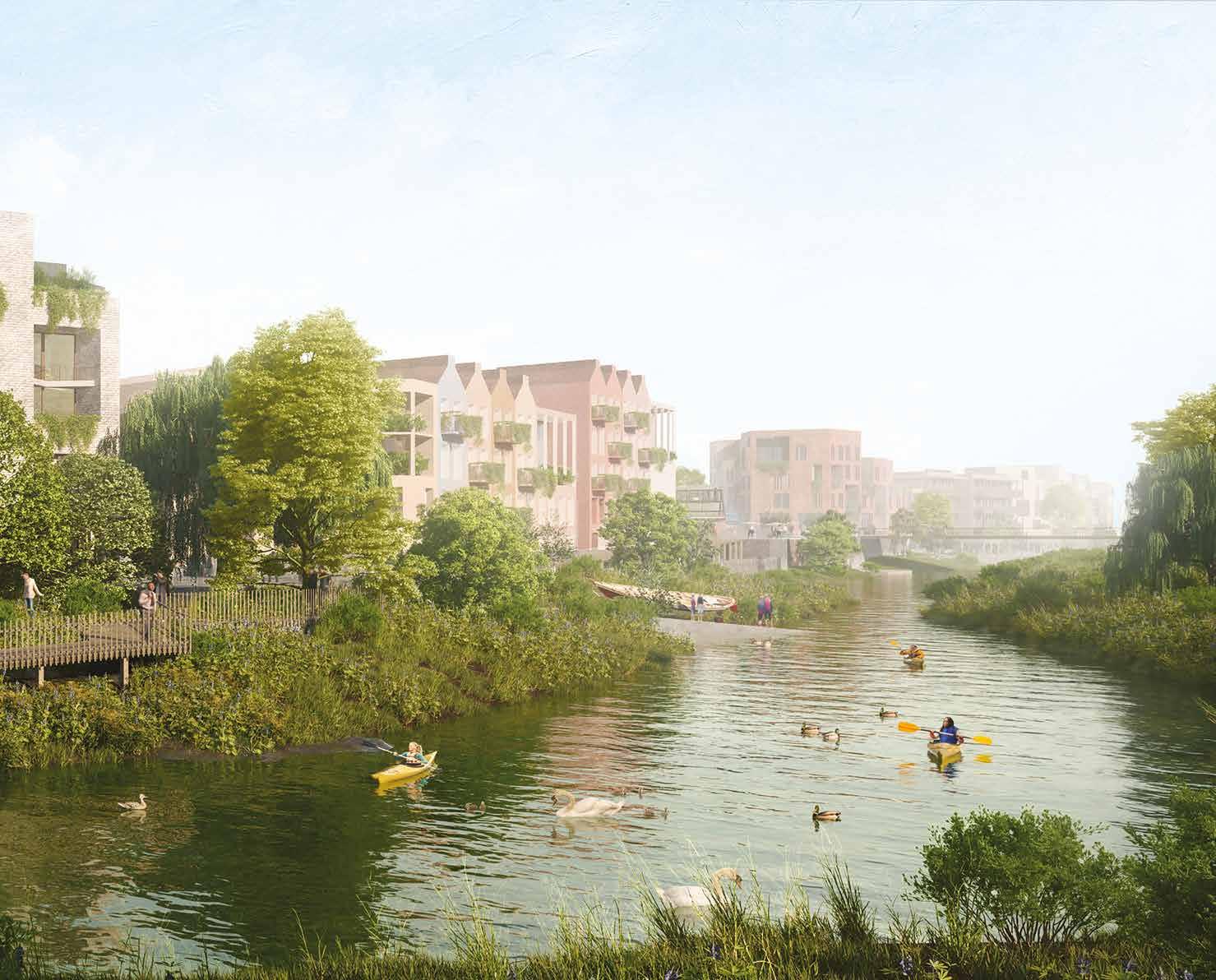
227 WALK THROUGH
8.2.5 Gardens, balconies & terraces
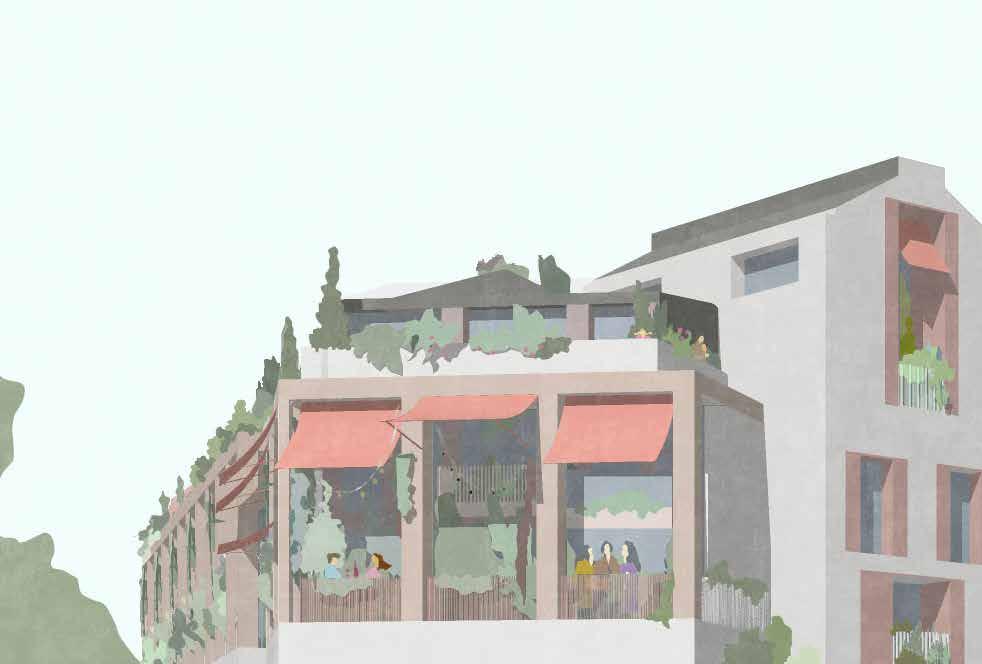
The connection with river and surrounding landscape will be enhanced by a variety of outdoor spaces in the dwellings. The river frontage is North East facing, meaning the access to direct sunlight is limited to the morning hours.
However, by stepping back facades vertically and horizontally, gardens can be located to provide more solar access and enhance key views out of the site. The buildings frontages will appear lively with residents inhabiting beautiful riverside gardens, balconies and rooftop terraces that will appear visibly green from afar.

THE PHOENIX / DESIGN & ACCESS STATEMENT FEBRUARY 2023 228
Balconies, shutters (for summer cooling) and roof terraces overlooking River Ouse
Balconies with integrated planting zones to encourage vertical greening of facade
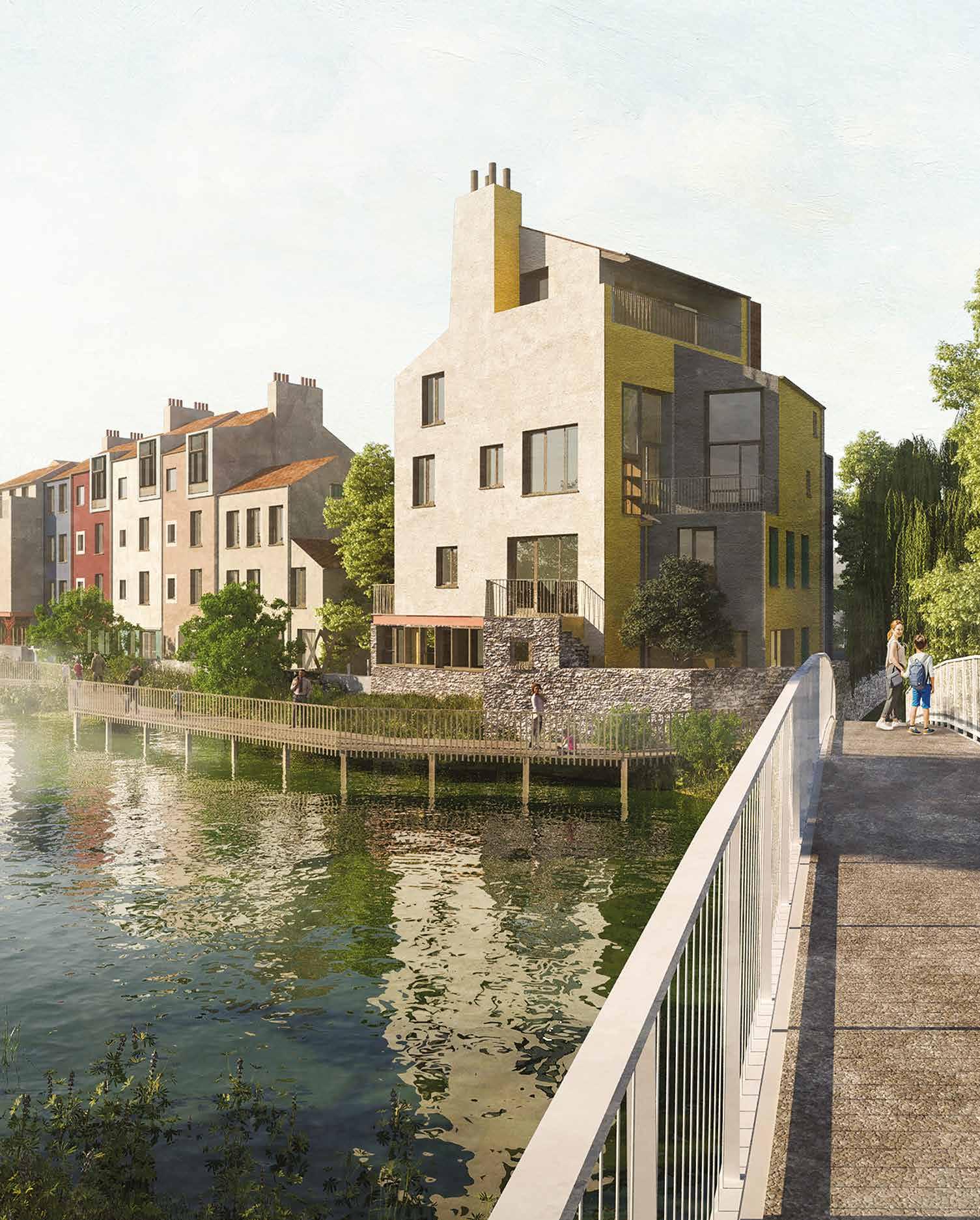
229 WALK THROUGH
Interlocking volumes of building provide terraces with more direct sunlight
8.2.6 Riverside courtyard housing
This rhythm of projecting elements refers to the warehouses and gantries of riverside architecture as well as offering an important sense of spatial articulation both externally and internally. The riverside boardwalk projects in front of the building line and is expressed in this part of the masterplan independent of the blocks behind. The enhanced riverbank forms its own datum and ecologically enhanced landscape below this.
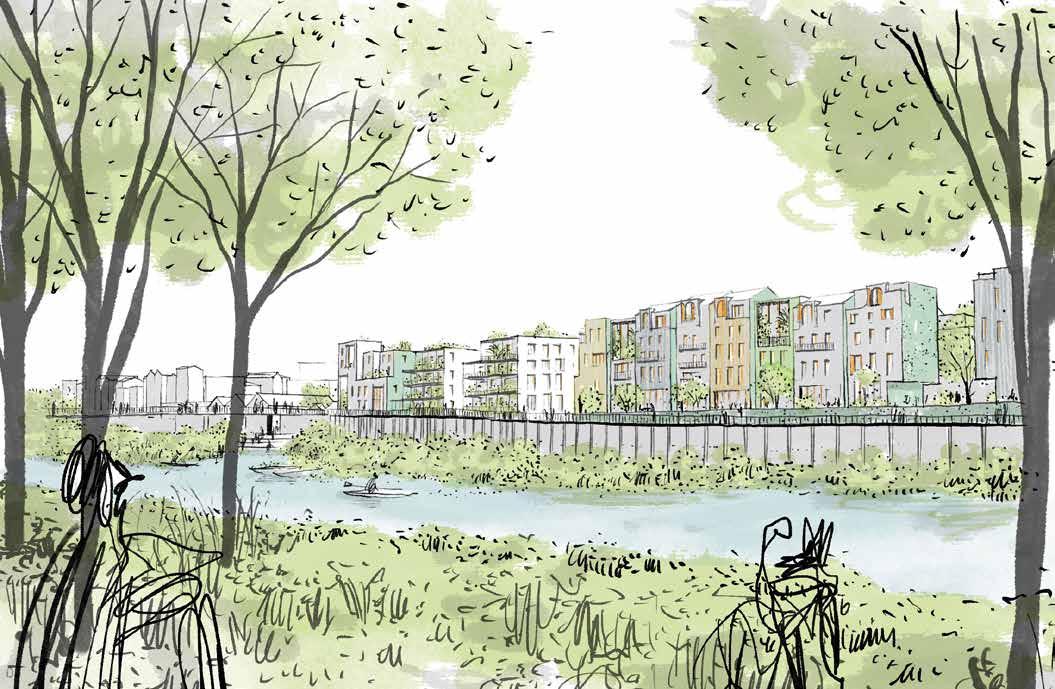
THE PHOENIX / DESIGN & ACCESS STATEMENT FEBRUARY 2023 230
The design of these riverside courtyard blocks expresses the line of the floodwall so that the blocks rise up vertically from it in a manner that is similar to the Cliffe Wharf buildings. Plots have a rhythm of ‘stepping in and stepping out’ from the building line.
View of riverside courtyard block from Malling Rec. The elevation is articulated by individual plots within the parcel, but is unified by rules in the design code. The boardwalk and the Belvedere provide a public route adjacent to the river elevations
GROUND FLOOR ACTIVATION
SHARED COURTYARD WITH RESIDENTIAL AMMENITY SPACE AND RAIN GARDENS

BREAK IN THE BLOCK FOR VIEWS IN, OUT & THROUGH
ARTICULATED PLOTS WITHIN THE BLOCK CHANGE IN MATERIAL, HEIGHT & STYLE
FLOOD WALL INTEGRATED INTO BUILDING STRUCTURE
WITNESS TREES
PERMANENT
231 WALK THROUGH Parcel 2 illustrative courtyard plan
RiverOuse
RAIN GARDEN PLAY AREA
AREA
BBQ
NURSERY
WILD PLAY COMMON ROOM

THE PHOENIX / DESIGN & ACCESS STATEMENT FEBRUARY 2023 232
Activity within the courtyard of the riverside blocks (clockwise): Children’s play area, nursery, resident common room, shared greenhouse and tool library, BBQ area, pavillion, resident front gardens and defensible space.
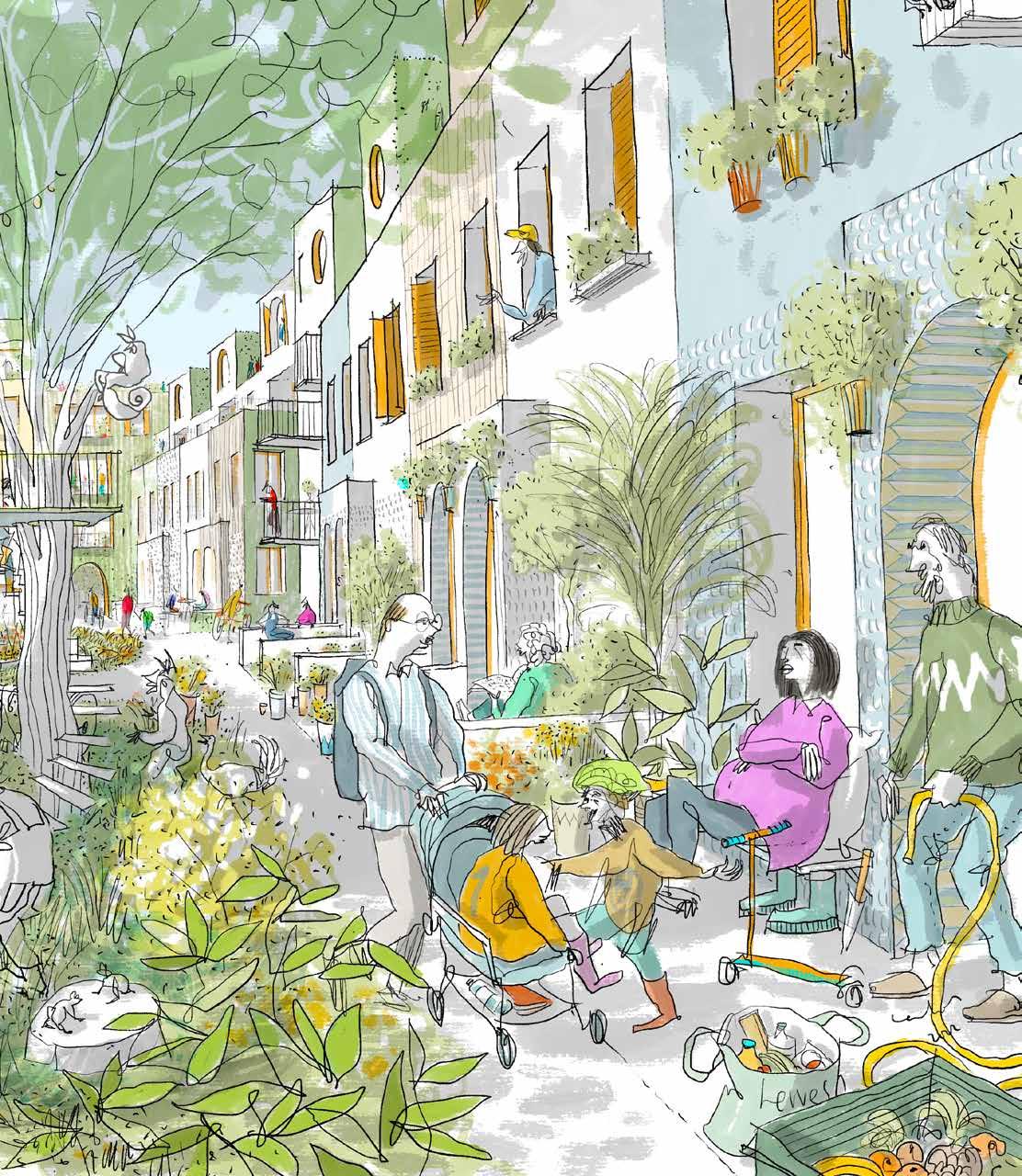
233 WALK THROUGH
8.3 NEIGHBOURHOOD CENTRE
The Phoenix neighbourhood centre is located at the strategic point where the principal streets and other key routes meet. A series of public spaces (Soap Yard, Phoenix Square, Foundry Yards, the Belvedere) are designed using urban design principles of human scale, enclosure and active ground floors which will present visual interest and help people feel comfortable and safe. They are also adapted to the mircoclimate. The river walk, the new bridge, the retention and reuse of key structures activate this central public square.
THE PHOENIX / DESIGN & ACCESS STATEMENT FEBRUARY 2023 234

PhoenixPlace North Street 1 3 5 4 7 6 16 8 13 9 10 14 15 12 11 17 18 2
Gardens
Spring
235 WALK THROUGH 1 Thomas Paine Bridge 2 The Belvedere 3 Foundry Workshops 4 Foundry Yards 5 Every Hall Community Centre 6 Brook Street Galleries 7 Foundry Yards Gallery 8 The Foundry Hotel 9 Foundry Rooftop Urban Farming 10 The Foundry Apartments 11 The Health Centre 12 Spring Gardens Apartments 13 Phoenix Square 14 Phoenix House 15 Phoenix Square Community Garden & Urban Farming 16 Phoenix Live Work & Creative Studios 17 Soap Yard Play Area 18 Soap Factory
Wellington Street
8.3.1 Industrial heritage
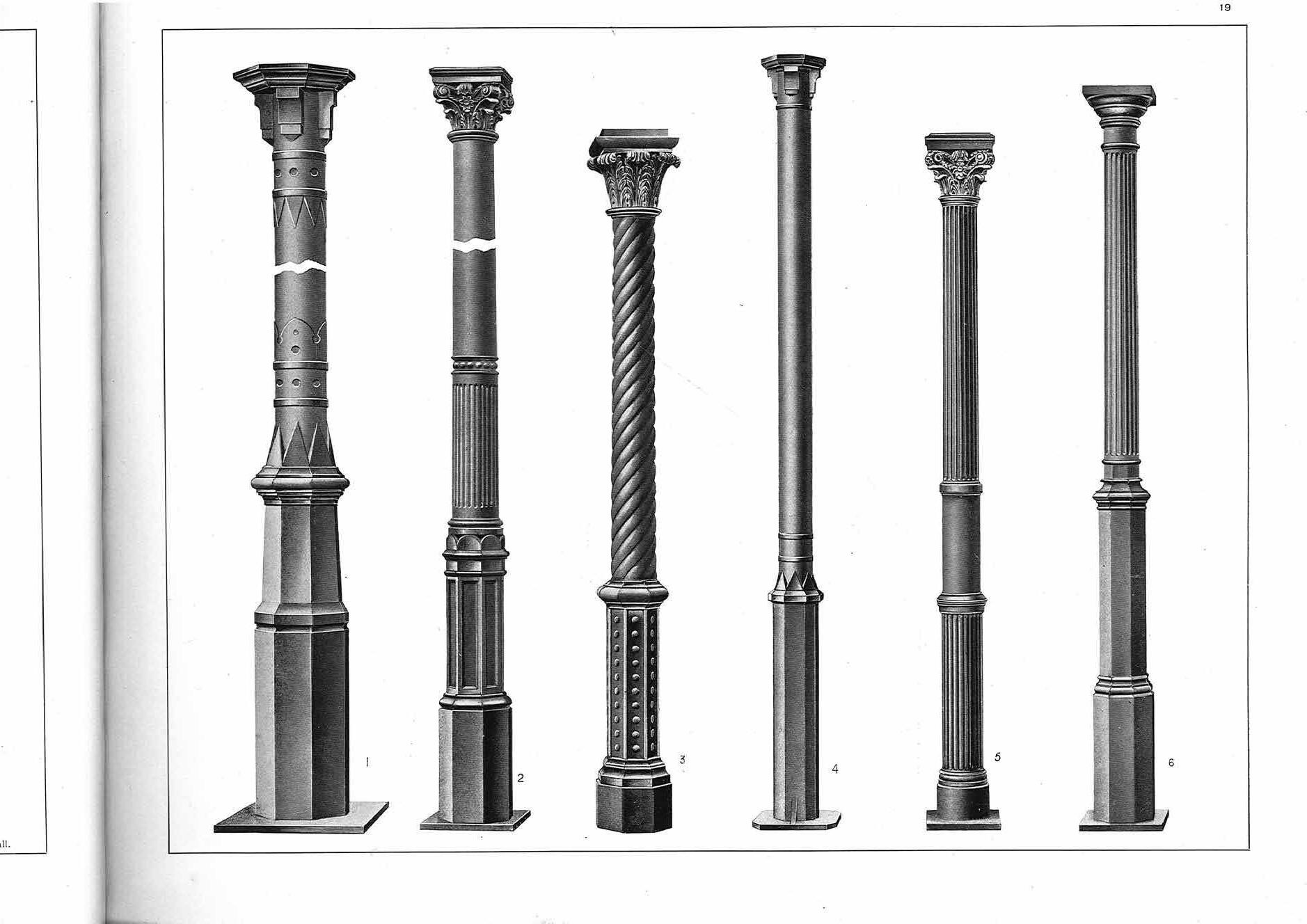
The proposed development retains 3 of the most significant surviving structures - the Foundry Workshops, Every Hall and the Soap factory - each containing sound structures, useful layouts and distinctive architectural character. The Foundry contains large gantry cranes once used to transport heavy ironwork whilst the Every Hall features a beautiful timber roof structure dating back to 1861. These two buildings have been assessed for heritage significance by Jessop Consultancy.
The Foundry is descibed as a locally significant building whilst the Every Hall is regionally significant, a ‘structure with good survival of historic fabric and importance at regional level’. Both buildings will be extensively refurbished to provide new uses whilst preserving the structure. Furthermore, the dissasembly of other ironworks buildings will provide architectural salvage which will be repurposed in buildings and public spaces around the Foundry Yards. The new buildings and landscaping of the Yards will draw from the character of the industrial heritage in form, materiality and ornament.
THE PHOENIX / DESIGN & ACCESS STATEMENT FEBRUARY 2023 236
The retention and reuse of existing structures not only reduces embodied carbon but conserves the heritage and character of this former industrial site.
Stock cast iron columns produced by the Phoenix Ironworks

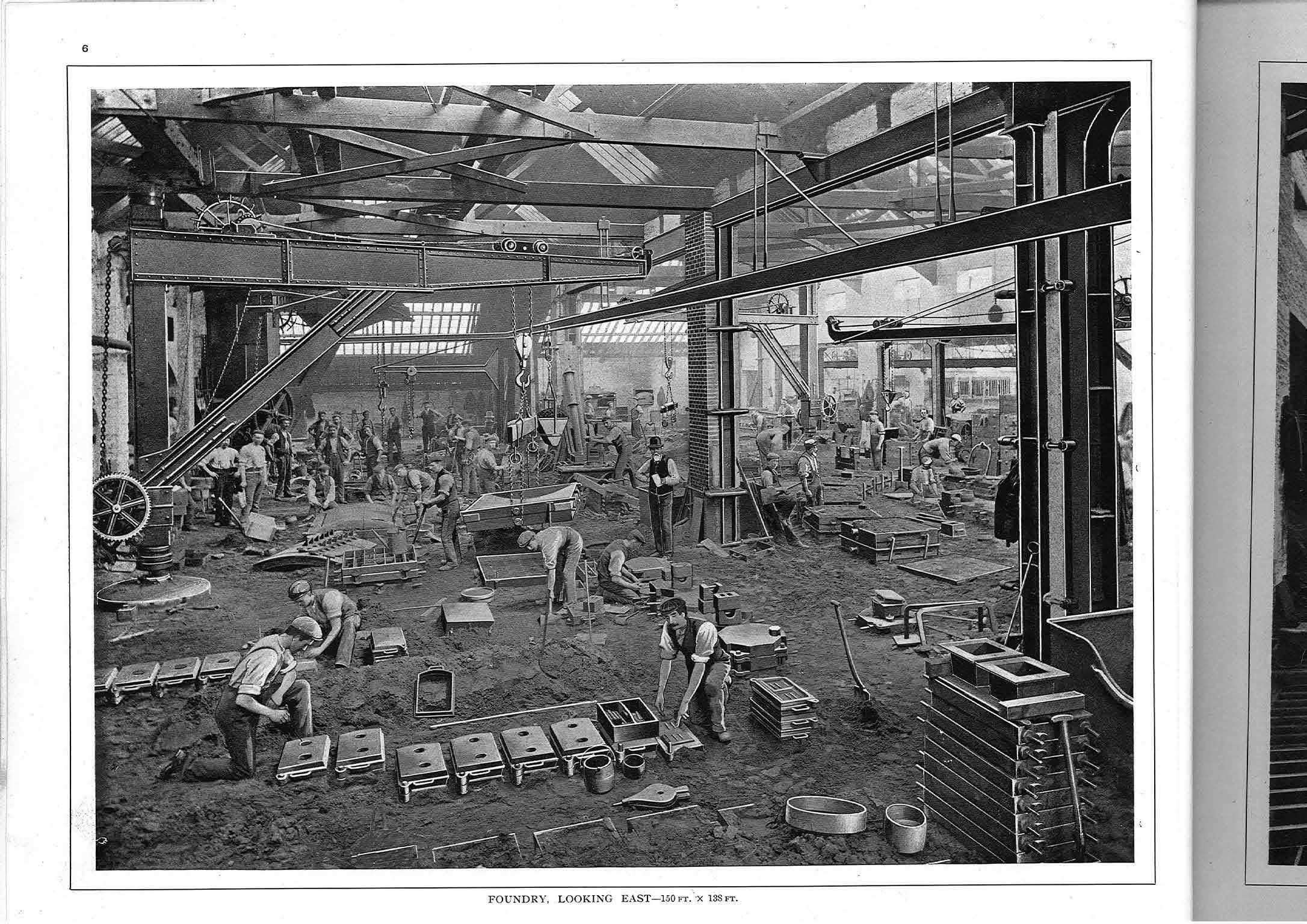
237 WALK THROUGH
Workers from the Every Ironworks producing components in a foundry building, renamed the Every Hall in the proposed development
Interior of the Smith Shop, renamed the Foundry Workshop in the proposed development

THE PHOENIX / DESIGN & ACCESS STATEMENT FEBRUARY 2023 238
The Foundry Yards (centre), Foundry Workshops (left) and Every Hall (right) as they are today


239 WALK THROUGH
Timber roof trusses inside the Every Hall, built between 1861-1873. The structure has been assessed as ‘Regionally Significant’ with good survival of historic fabric
Foundry Workshops used as creative workspaces in the early 2000s
8.3.2 Foundry Yards
Families can sit outside the Every Hall cafe on benches, makers will inhabit the covered outdoor structure of the foundry, the events space to the south will host an exciting cultural programme, and the Belvedere will provide a beautiful garden from which to admire the view the river and surrounding landscape.

Landscape features and surface treatments within the square help sub-divide the open space into smaller zones. Research suggests that people prefer to inhabit smaller spaces where they have a sense of enclosure and feel like there is a defensible space.
A variety of materials, texture, greenery, objects and views provides a visual and sensory quality that makes this environment stimulating to dwell in or pass through. This is a friendly space for all types of people to socialise, play, eat, drink or just watch the world go by.
1 Paving
2 Witness tree
3 Defined spill-out zone
4 Temporary seating
5 Lighting posts
6 Continuous floor treatment in-outdoors
7 Edge planting to stair and arches
8 River-view benches
9 Flood gates to River Ouse
10 Integrated seating to the Belvedere stairs
5 2 1 3 4 7 8 9 10 6 THE PHOENIX / DESIGN & ACCESS STATEMENT FEBRUARY 2023 240
The Square is a sheltered space with high levels of direct sunlight, helped by the retention of the low rise buildings. It is an accessible and safe space with active thresholds on all four sides.
Foundry Yards with Foundry Workshops (left), stairs to the Belvedere (centre) and Every Hall (right)
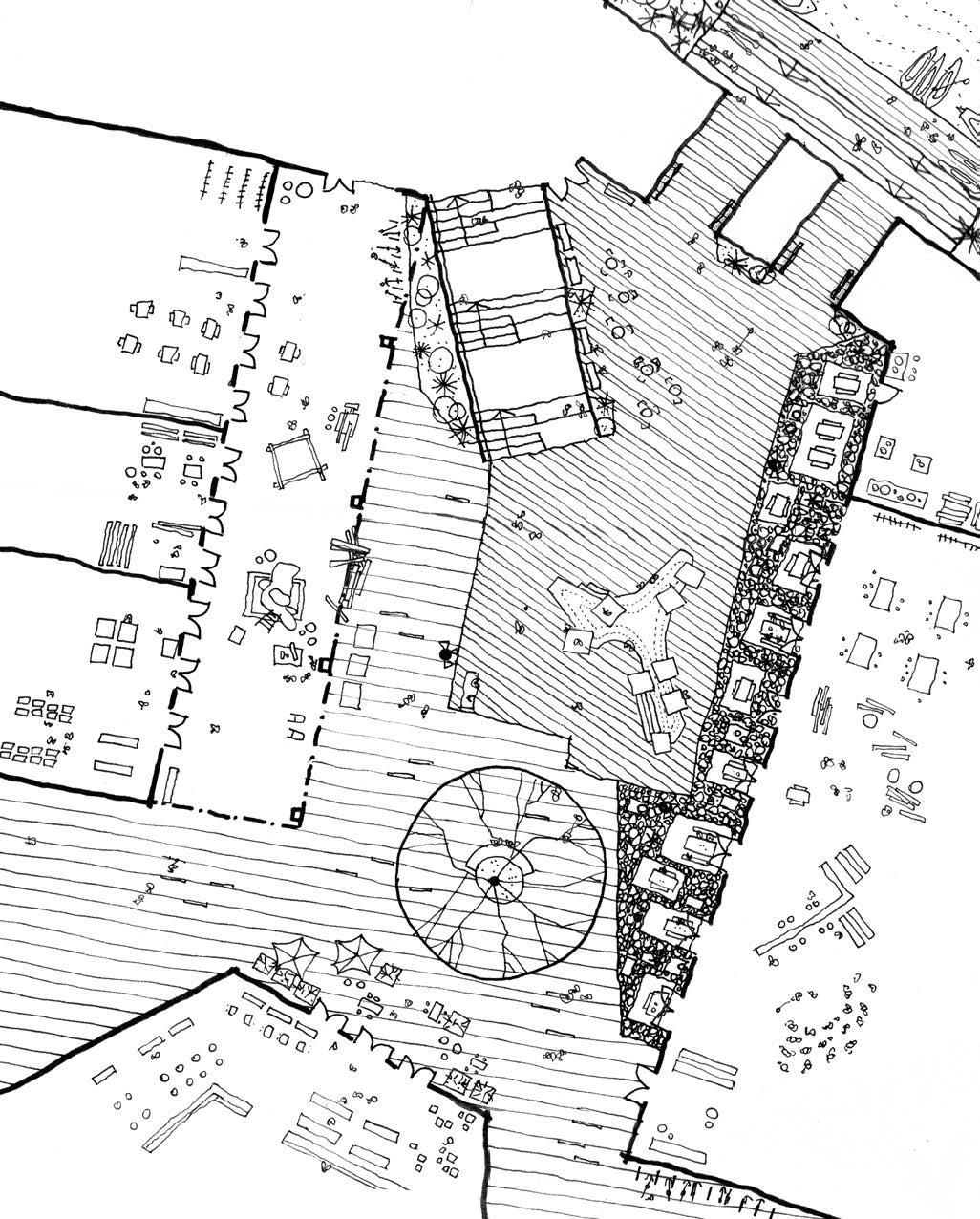
1 3 9 10 4 EVERY HALL Co-Working/Canteen/Events Space and Wintergarden FOUNDRY WORKSHOPS Makers Spaces 2 EVENT SPACE 5 7 8 Covered outdoor space
6 241 WALK THROUGH Illustrated
of
and
BELVEDER E (Above)
Plan
Foundry Yards
surrounding buildings
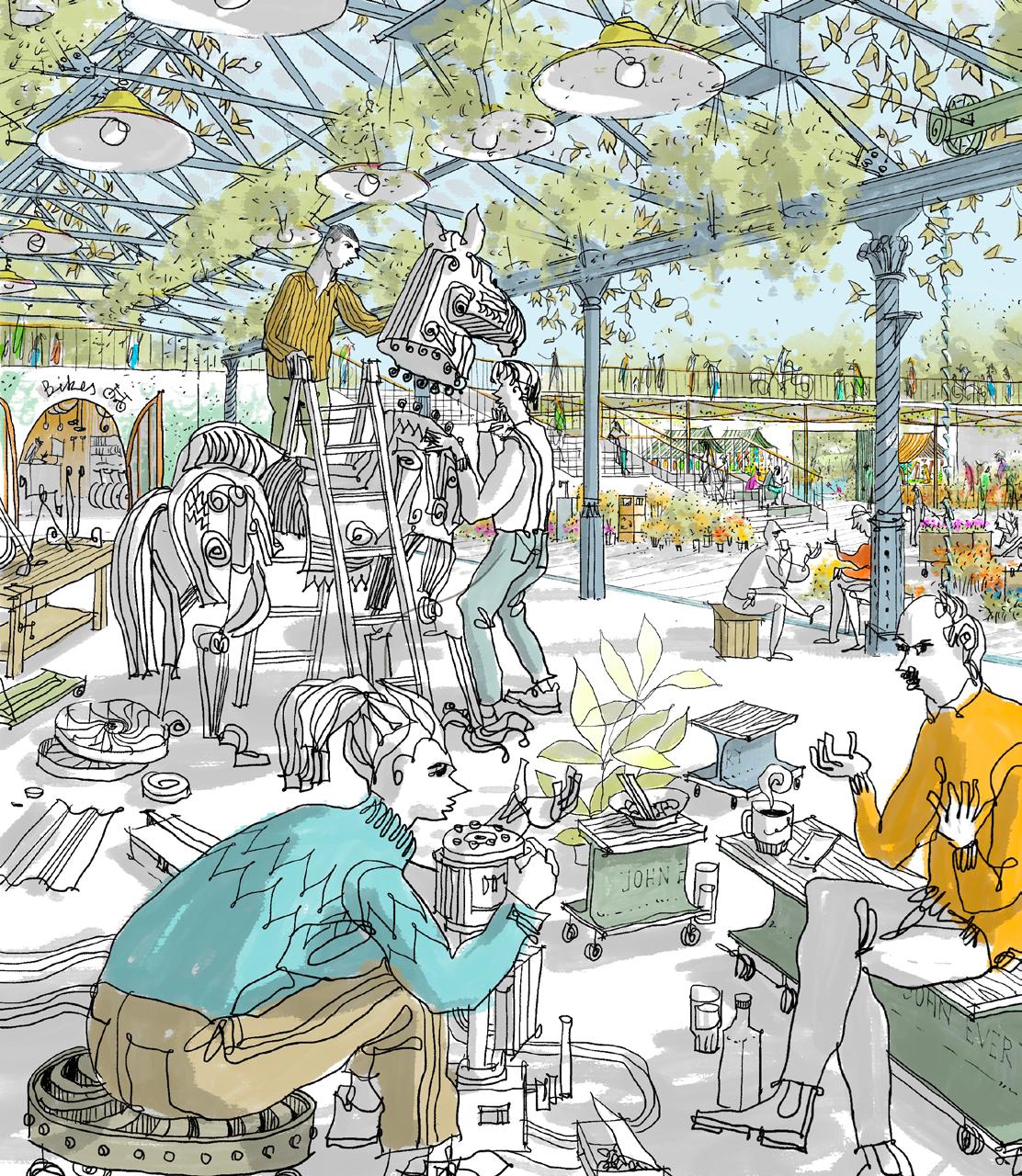
THE PHOENIX / DESIGN & ACCESS STATEMENT FEBRUARY 2023 242
Activity in the Foundry Yards (clockwise): Foundry Workshops makers’ spaces, bike storage under the Belvedere, stairs to the Belvedere, new flood gates to River Ouse, outdoor seating area and public realm,

243 WALK THROUGH
Every Hall community canteen and co-working spaces leading through to a Wintergarden
8.3.3 Massing of buildings around Foundry Yards
Informed by the LVIA, a key driver of the massing and townscape of the centre is framing the view of Lewes castle and Brack Mount
Crossing the Thomas Paine bridge by foot or bicycle will become an enjoyable way to enter the heart of the Phoenix development from Malling and surrounding communities. Rising from the muddy banks of the Ouse, the Belvedere will create a special destination to enjoy the river. In the foreground, the memory of the pitched roofline of the ironworks remain, creating a lively interplay between former and present uses of the site.
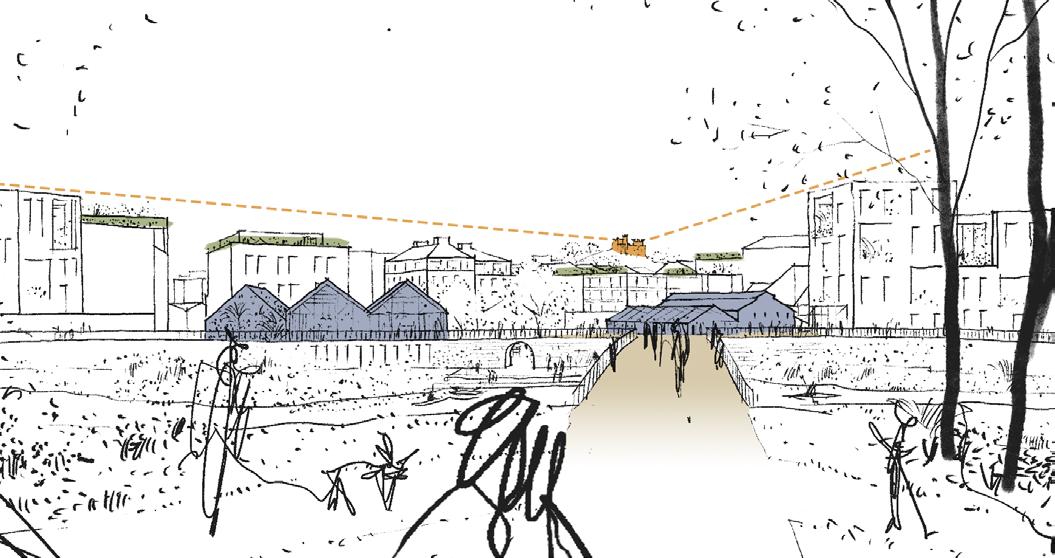
The massing of the proposed buildings have been carefully lowered to create a framed view of the Lewes Castle and Brack Mount. This has been informed by verified LVIA view 85 and a new proposed view from the raised deck level of the Thomas Paine Bridge. By stepping the massing gently towards the castle, this helps to make more of a focal point by obstructing the wider field of view. This move helps form a townscape connection between the Phoenix and the medieval part of Lewes town.
Key
Lewes Castle
Stepped centre massing in response to the castle view
Inhabited roofscape
Retained buildings
Thomas Paine Bridge & the Belvedere
THE PHOENIX / DESIGN & ACCESS STATEMENT FEBRUARY 2023 244
factors that informed the design of the cente

245 WALK THROUGH
Verified View 85, LVIA Report, PreConstruct
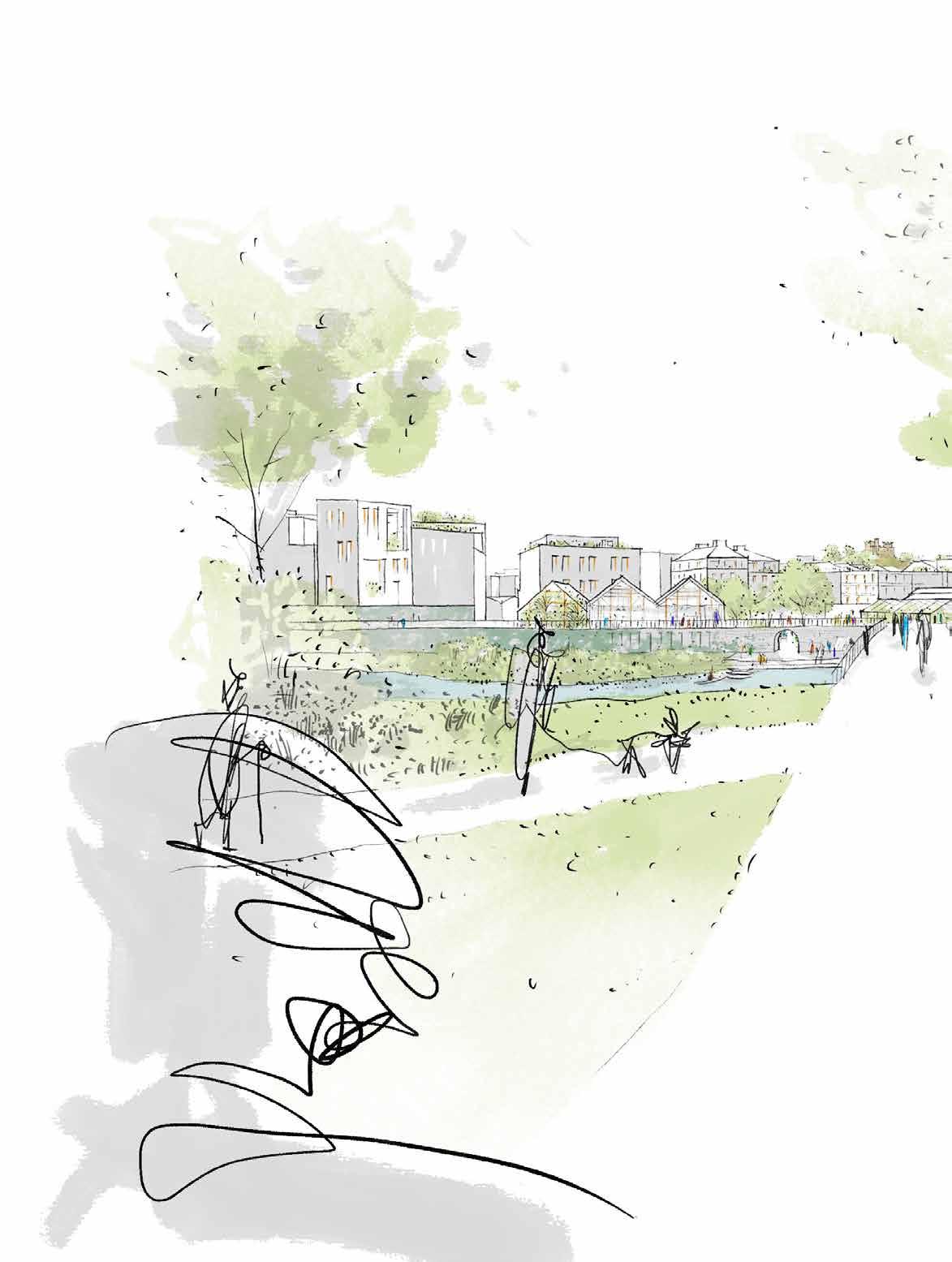
THE PHOENIX / DESIGN & ACCESS STATEMENT FEBRUARY 2023 246
View from Malling Rec of the proposed Thomas Paine bridge, the Belvedere, Foundry Yards with Brack Mount and Lewes Castle in the distance
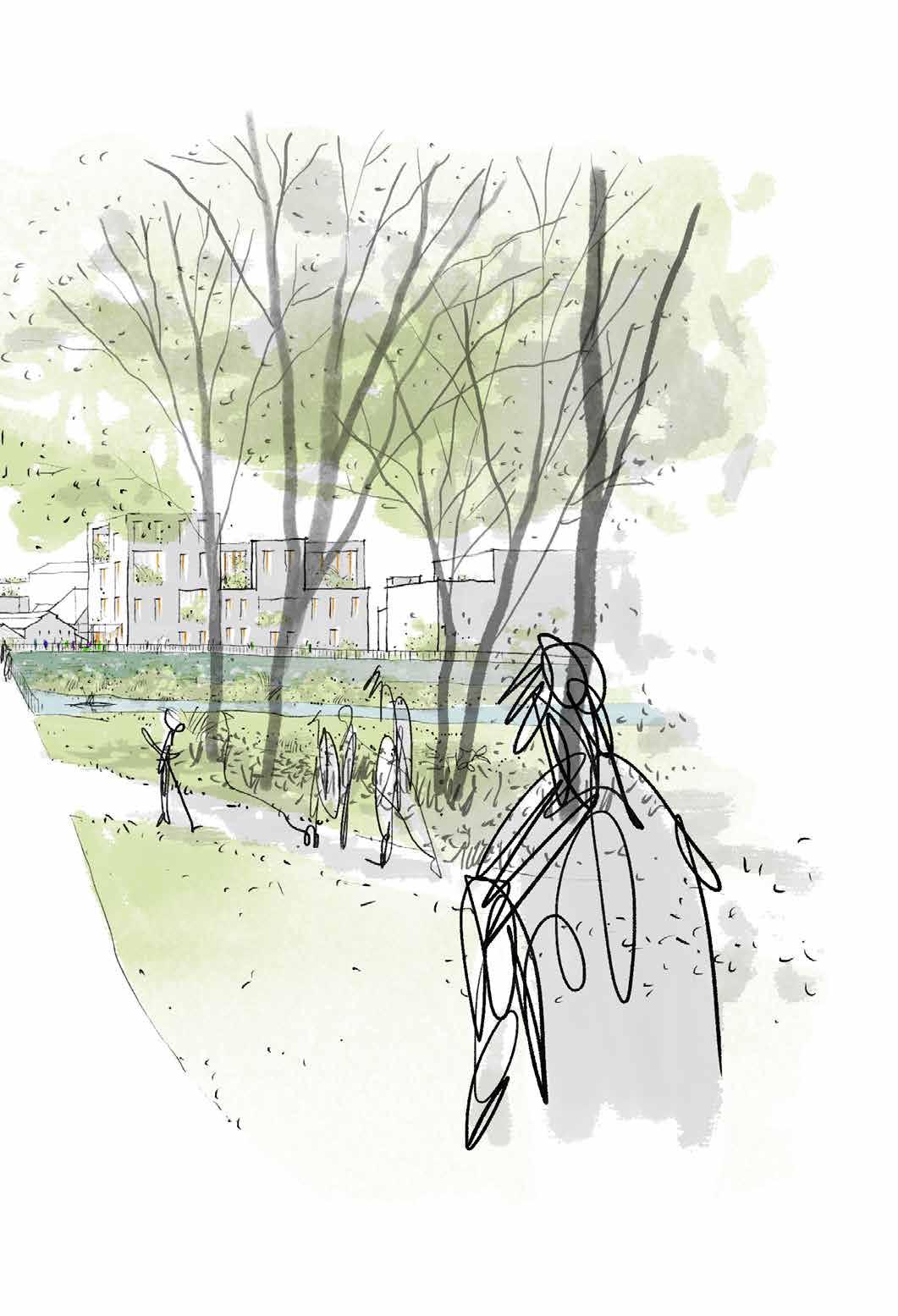
247 WALK THROUGH
8.3.4 The Belvedere
The Belvedere is an elegant elevated public space –literally ‘fine view’ – with a garden as its centrepiece by the new bridge.
A cafe here will provide the only outdoor place in Lewes to get a drink and eat while looking out to the river. The Belvedere is part of the continuous river walk that runs from the Causeway to Pells bridge.
This generous riverside public space connects with a mezzanine floor extending into the refurbished structures of the Every Hall and Foundry Workshops.
The Belvedere is also connected to the new Thomas Paine bridge which improves the connection between the Phoenix, the Foundry Health Centre, employment opportunities and the facilities of the town centre with the residents of Malling and the increasing number of people living and working on the Retail Park.
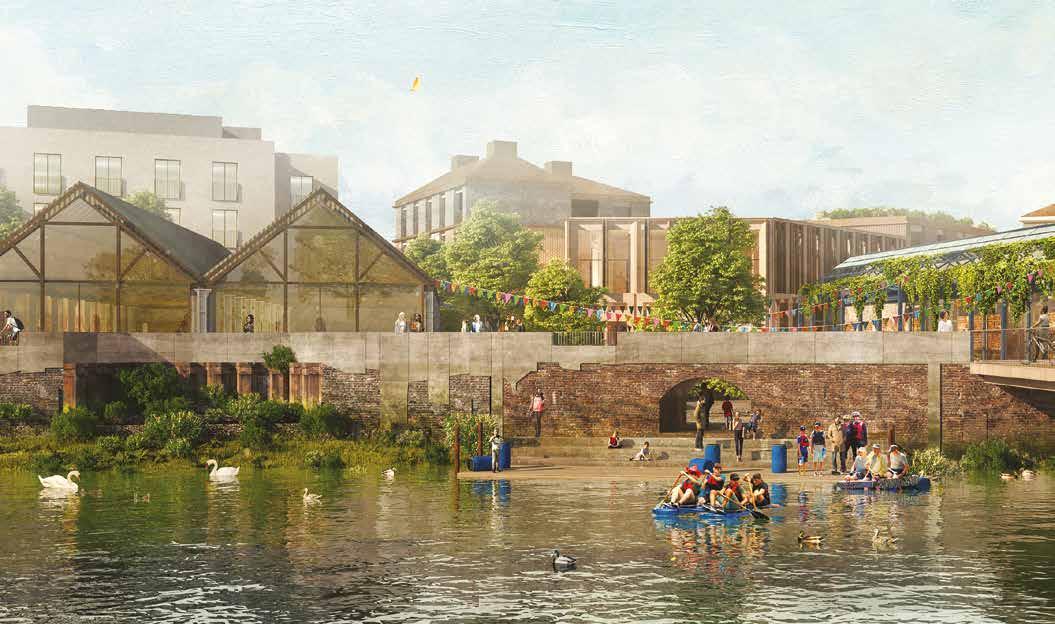
THE PHOENIX / DESIGN & ACCESS STATEMENT FEBRUARY 2023 248
Riverside view of the Belvedere with Every Hall (left), floodgate leading to jetty (centre) and Foundry Workshop (right)
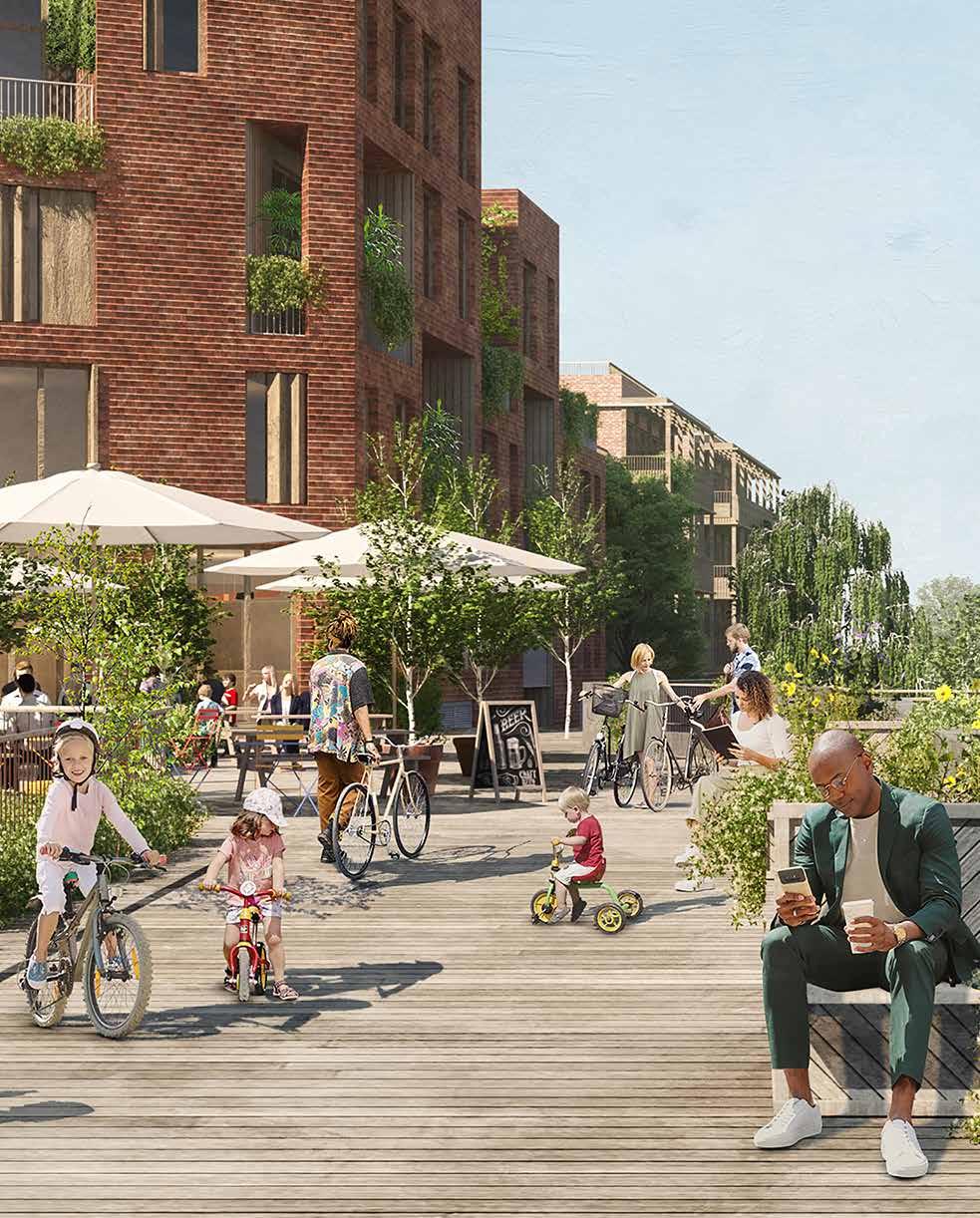
249 WALK THROUGH
The Belvedere garden taproom seating overlooking the River & Foundry Yards
8.3.5 Walk to the centre

Green Wall
This a view from the Phoenix Causeway towards the existing stone wall on Waterloo Place and the scheduled ancient monument known as the “Green Wall”. In the distance, there is a view of the Soap Factory and adjacent housing. A new garden set back from the carriageway invites people to gather in front of the Green Wall or alongside the new bike shop with doors opening on to the street. The adjacent cycle route brings cyclists down a gentle ramp to the east of the bike shop on to Phoenix Place.

THE PHOENIX / DESIGN & ACCESS STATEMENT FEBRUARY 2023 250
Soap Passage
This view looks towards the Foundry Yards via a narrow route alongside the west facade of the refurbished Soap Factory. Generous new entrances puncture the Soap Factory elevation, creating a friendly and active threshold to the public realm. To the left, south facing residential entrances create visual interest on the corner of the buildings.


251 WALK THROUGH
A walk to the centre

Soap Yard
In front of the Soap Factory lies Soap Yard, a well proportioned public square with active ground floors at its edges containing offices, a grocer, sports / play facility, and a hotel lobby and meeting spaces. The square is host to trees, play equipment and seating. The view reveals the Every Hall and the Belvedere in the distance, drawing you into the Foundry Yards. Apartment balconies are decorated with pot plants and seating, further animating facades overlooking the public realm.

THE PHOENIX / DESIGN & ACCESS STATEMENT FEBRUARY 2023 252
Foundry Yards

This view looks towards the flood wall and the underside of the Belvedere from the southern edge of the Foundry Yards. A flood gate provides a passage through to the River Ouse, allowing people to sit by the River. The third bay of the Foundry Workshop structure is exposed, creating a more generous public space and providing a canopy under which to sit. The Every Hall features a community canteen / co-working space and events space with double doors that allow for indoor / outdoor seating in good weather. The Square is orientated for a comfortable microclimate with good daylight levels and protection from the wind.

253 WALK THROUGH
8.4 CAUSEWAY EDGE
The scheme will transform the Causeway into a pleasant public space for pedestrians and cyclists.

The Phoenix Causeway is a challenging obstacle to connectivity between Lewes town centre and the new plan. The Causeway is a noisy and intimidating space which is currently unpleasant for anyone other than a motorist. The level change and line of trees reinforce the division between parts of the town in this location. New connections are proposed along the causeway. The pedestrian and bike crossing of the causeway from the Foreshore Park is to be made safer and otherwise more pleasant to use. Three new ramped pedestrian and cycling routes provide accessible connections into the Phoenix and from the Phoenix to the town centre.

A bike shop Full Cycle, cycle route, Co-Mobility Hub and three bus stops will transform the
Causeway into an integrated mobility exchange. This will create an active frontage to the buildings with lively uses and the movement of people along and across it.
The Foreshore Park is a new landscaped linear park which runs in parallel with the road down to the river walk. This park will contain rain gardens, tree pits and facilities for people using bus services, to include a kiosk, seating and accessible WC.
Existing View Easting 541857 Northing 110378 AOD 7.1 Date 26/01/2022 Time 10:51 Camera Type Canon 5D MkIII Lens 50mm Height Above AOD 1.6m Angle of View 120 ° Viewpoint 67 Phoenix Causeway (A2029) (Looking Reft) Existing View THE PHOENIX / DESIGN & ACCESS STATEMENT FEBRUARY 2023 254
The Phoenix Causeway from Eastgate Wharf Junction, Terrafirma
The Phoenix Causeway from bridge crossing the River Ouse, Terrafirma
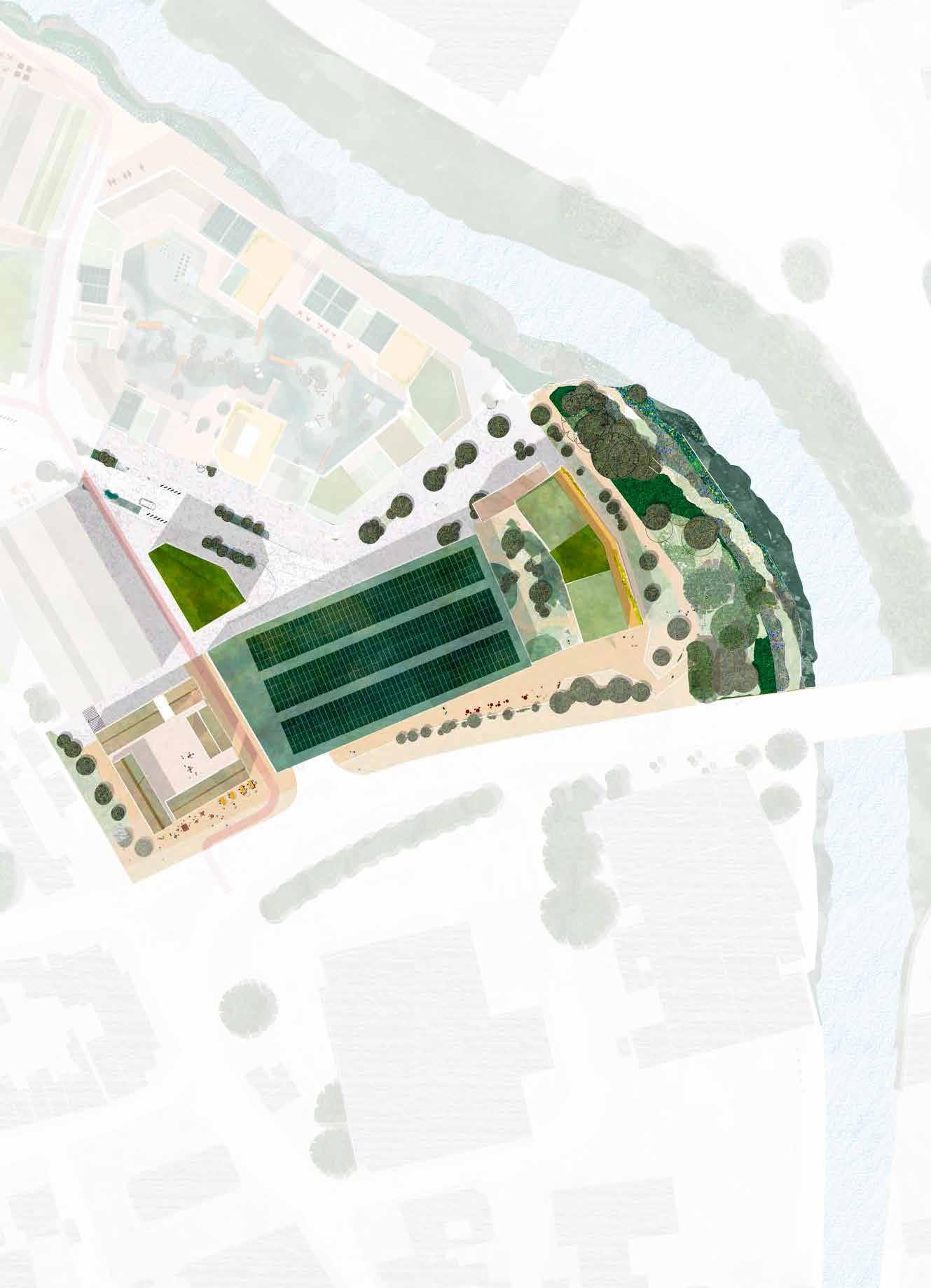
1 4 RiverGardens The Phoenix Causeway Green Wall PhoenixPlace 2 3 6 5 7 255 WALK THROUGH
1 Green Wall (scheduled ancient monument)
2 Cycle Hub (hire, parking and repair)
3 Phoenix Cycle Lane
4 Co-Mobility Hub & Services
5 Foreshore Park 6 Foreshore Apartments 7 Re-Use Centre
8.4.1 Humanising the Causeway


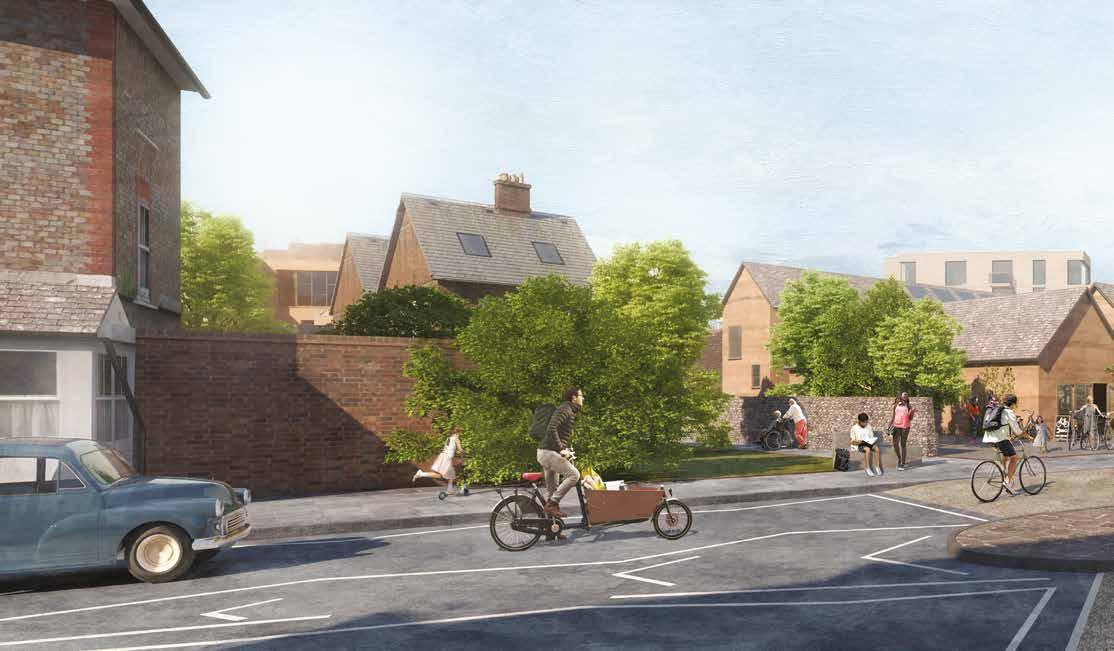
THE PHOENIX / DESIGN & ACCESS STATEMENT FEBRUARY 2023 256
Illustrative view showing future Causeway arrangement including bus stop on both eastbound and westbound carriageways
1 Active frontage of Full Cycle (shop, hire, parking and repair) will become a place to meet on the southern tip of the Phoenix. To the right, The new cycle lane slopes down a gentle ramp to Phoenix Place and through the centre of the neighbourhood.
2 A tactile and playful ground floor facade of the Co-Mobility Hub rises to 3 storeys with an open frame structure at the top. In front, the Foreshore Park comprises rain gardens, tree pits and artworks which collectively animate this new public space.
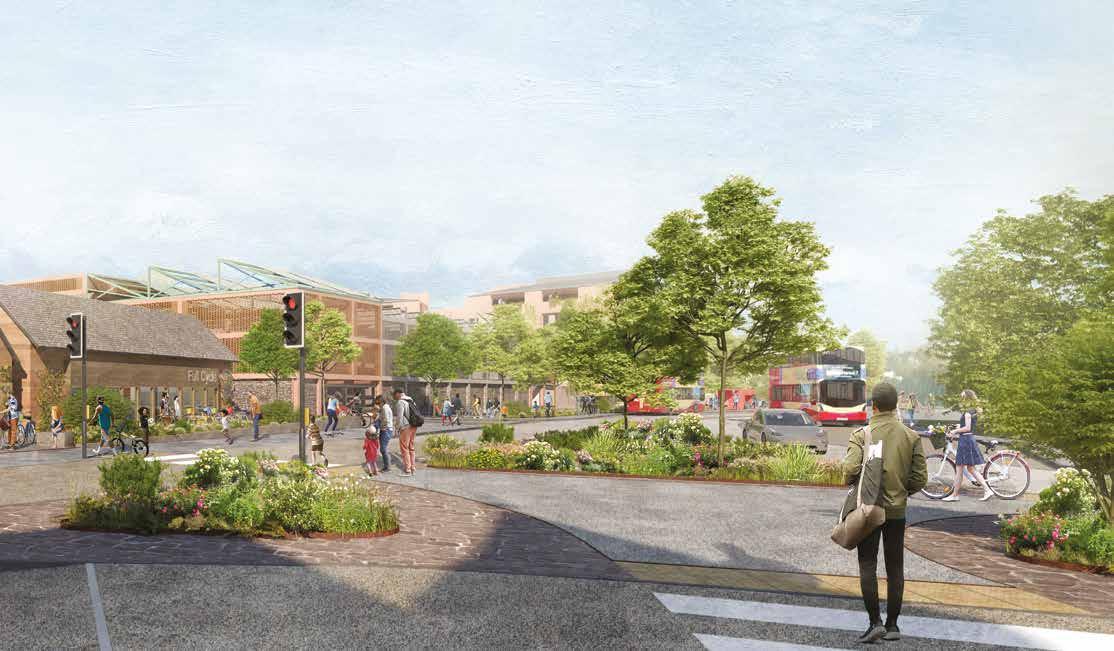


1 2 3 4 257 WALK THROUGH
3 A lay-by for busses with supporting public facilities.
4 A Cafe / Kiosk at the end of the Foreshore Park, with sheltered seating, kiosk and accessible WC. The kiosk will provide and manage an accessible WC. The end of the Causeway has new connections into the Phoenix, and sets up a future link into Cliffe underneath the Causeway bridge.
8.4.2 Crossing the Causeway
Within the project ‘red line’, the proposal seeks to improve the pedestrian and cycling experience as much as possible. Signalised raised table crossings on the Causeway / Eastgate junction slow vehicles. The new cycle routes will provide an important new link between the town, the Phoenix and Malling.

Cycle Hub – shop, hire, parking and repair of bikes including cargo bikes

2 1 3 THE PHOENIX / DESIGN & ACCESS STATEMENT FEBRUARY 2023 258
Crossings improved with raised tables which make pedestrian / cycle movement easier and slow vehicles
Pedestrian / bike crossing
Signalised raised table crossing
Green Wall embankment
1 2 3
Proposed foot and cycle path
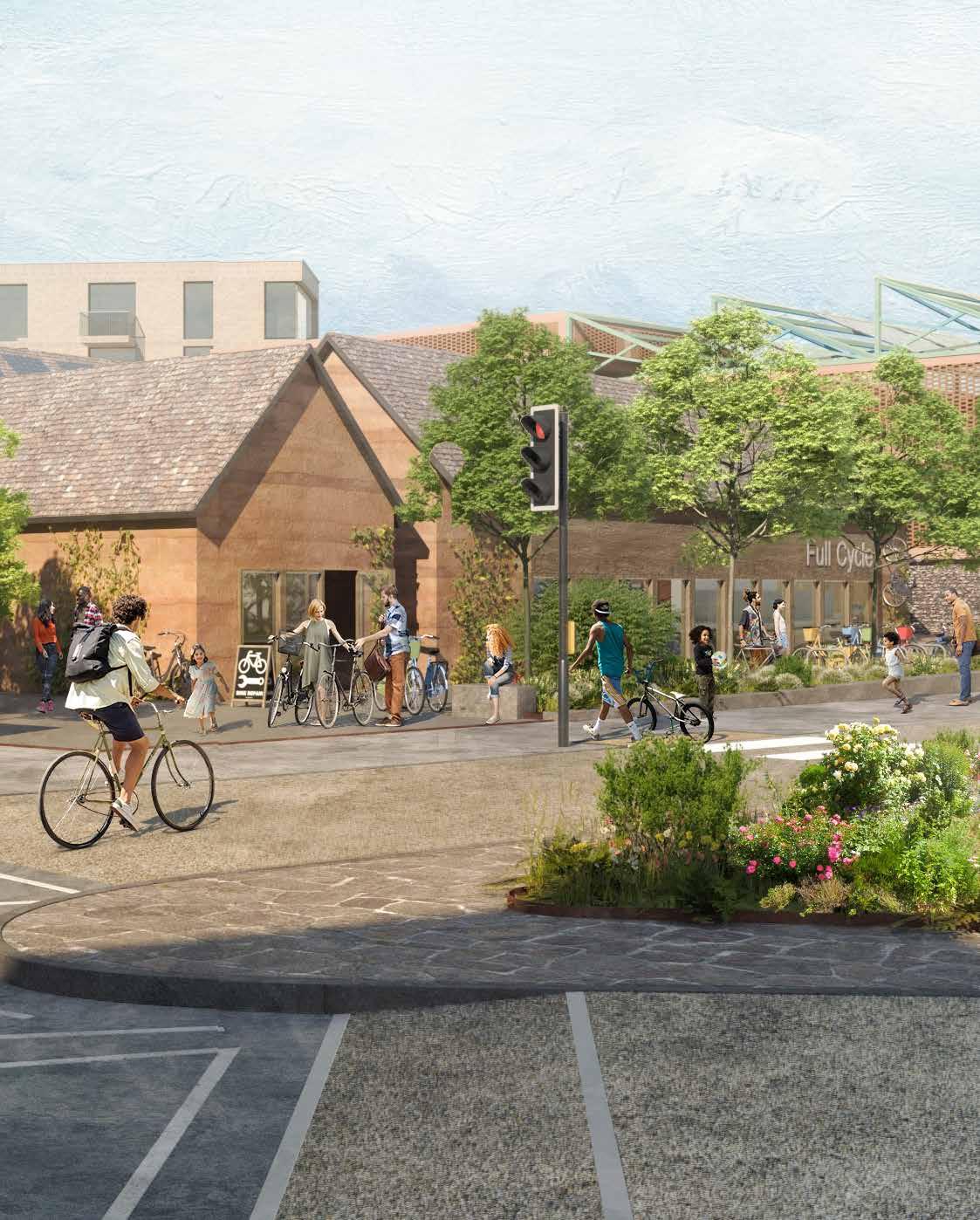
259 WALK THROUGH
Active frontage of the Cycle Hub
8.4.3 Foreshore park & apartments
The building’s long, slender plan means that the shared main entrance under the north gable of the building is visible at the end of Phoenix Place, drawing people towards it, and forming a destination where this new street meets the river. The colonnade framing this shared entrance also extends west along Phoenix Place, housing communal facilities, and forming a boundary and gateway to the building’s shared communal garden to the south.
Crossing the Causeway, a pedestrian, cyclist or car will encounter a softer edge, featuring a landscaped garden, kiosk and public art. New routes connect pedestrians down to the river, the Phoenix neighbourhood centre and potentially in future to Cliffe High Street. These routes will stitch existing parts of Lewes together.

The proposed residential building at Plot 10A has a long slender cranked plan, following the bend in the river. This allows all dwellings to be dual or triple aspect, and for each to have a river view. The individual dwelling layouts are yet to be designed in detail, but there is an emphasis on gardens and shared, communal spaces. A long, river-facing colonnade shelters ‘stoops’ outside the entrances to ground floor maisonettes, with ground floor gardens to the rear – and a communal garden beyond that. Upper floor apartments have shared communal access decks and river-facing garden terraces, whilst the top floor maisonettes enjoy roof gardens. A shared roof garden available to all residents occupies the centre of the top floor. The building designed illustratively by Sussex architect, Adam Richards, rises four storeys above the river edge, with fifth floor penthouses set back from the main façade. The massing of the building is designed to respond to the bend in the river and to break up its form into smaller-scaled elements: at the point at which it cranks it splits into two facades above a shared plinth. These two river-facing facades have recessed garden terraces for the upper floor flats, and are topped by four sculptural pavilions. These pavilions evoke chimneys and also the rooftop pavilions found on Elizabethan great houses, used for banqueting etc. At 10A they will contain a mixture of building services and dining areas for the top floor flats, helping to enclose their private terraces.
The top floor penthouses have shallow pitched roofs that result in picturesque, eye-catching gables at the south and north ends of the building. By stepping back from the river facades, these gable ends can be slender, with a vertical emphasis. They rise from colonnades at each end where the building’s internal vertical circulation meets the street.
At the south end of the building the corresponding gable ‘speaks’ across the rooftops to the brewery, and acts as an ‘urban marker’ as the Causeway crosses the river into Lewes. It rises from an entrance colonnade that presides over a new public space at street level and frames a public stair down to the river’s edge. The new public space has the opportunity to mediate between a ‘civic’ condition (as a small ‘square’ facing towards the Causeway the town beyond) and ‘deep nature’ represented by the river and the river bank: order/urbanity and chaos/nature are given meaning in relation to one another through their vertical spatial relationship at this key moment of entry to the town.
The colonnade here extends towards the Co-Mobility Hub, framing the view down to 10A’s gardens below, and meeting a new kiosk building that frames the relationship between the bus pull-in space in front of the Co-Mobility Hub to the west and the more intimate new square overlooking the river to the east. The kiosk also acts as a low-key, human-scaled marker where the bridge meets the town. The intention is for this elegant, sculptural building with its roof gardens and terraces to speak of Human Nature’s values whilst being of Lewes as it marks a gateway both to the town and to the Phoenix.
THE PHOENIX / DESIGN & ACCESS STATEMENT FEBRUARY 2023 260
As described in the earlier pages, the scheme will humanise the Causeway and open up access to the river Ouse, resulting in an enjoyable public space for the town.
View from the Phoenix Causeway bridge looking at Block 10A, the Foreshore Park and the routes along the river bank
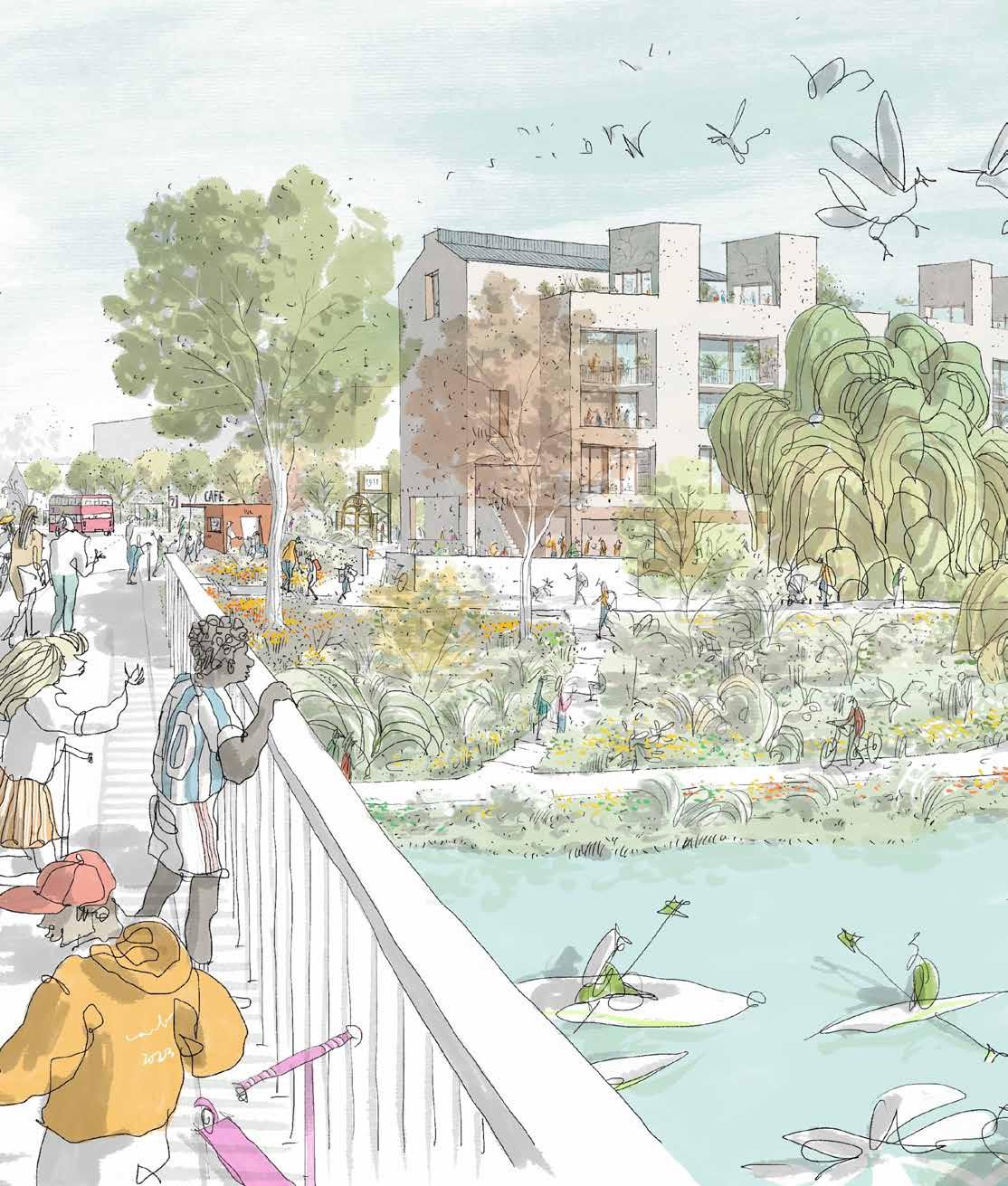
261 WALK THROUGH
8.4.4 Character references
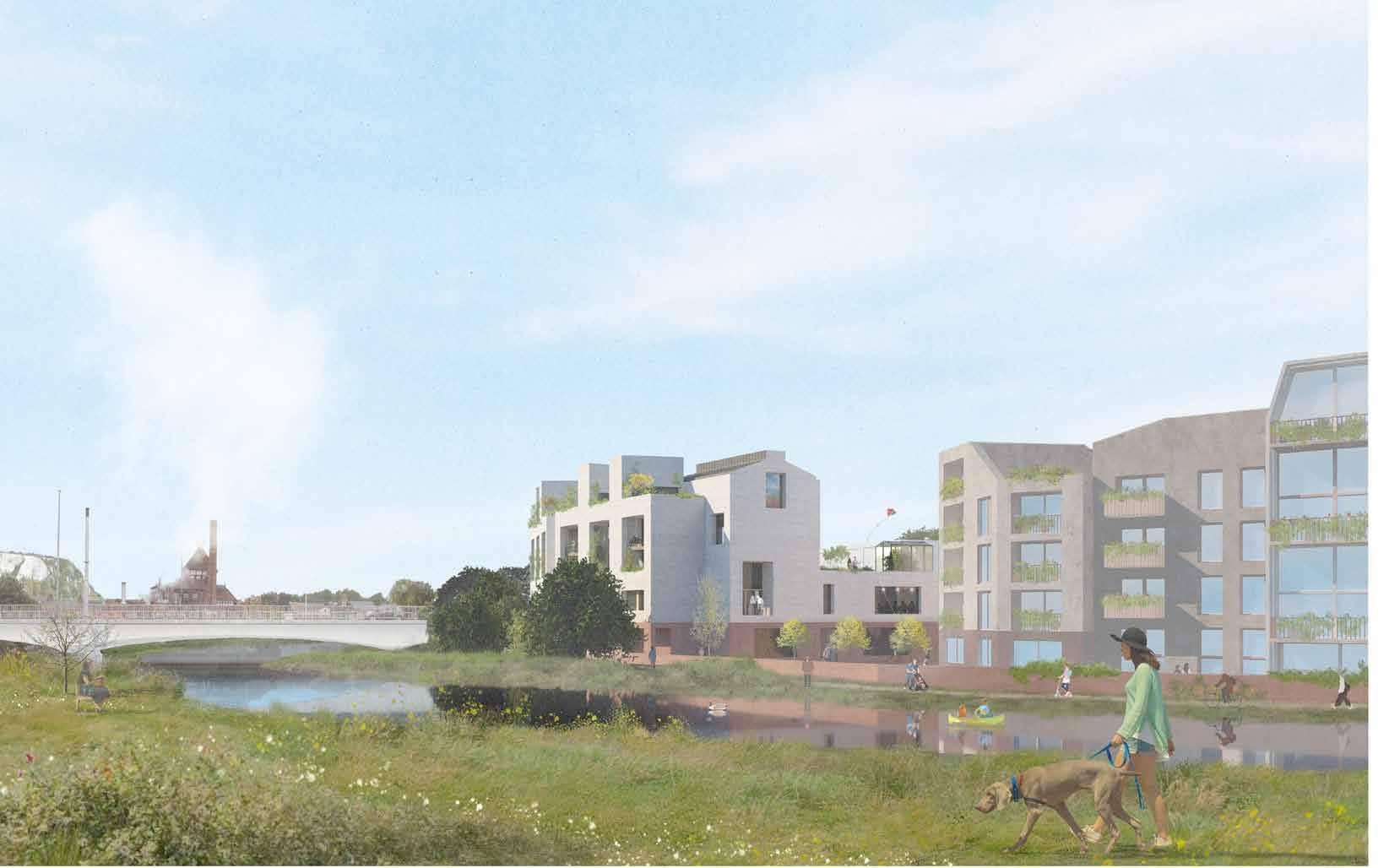
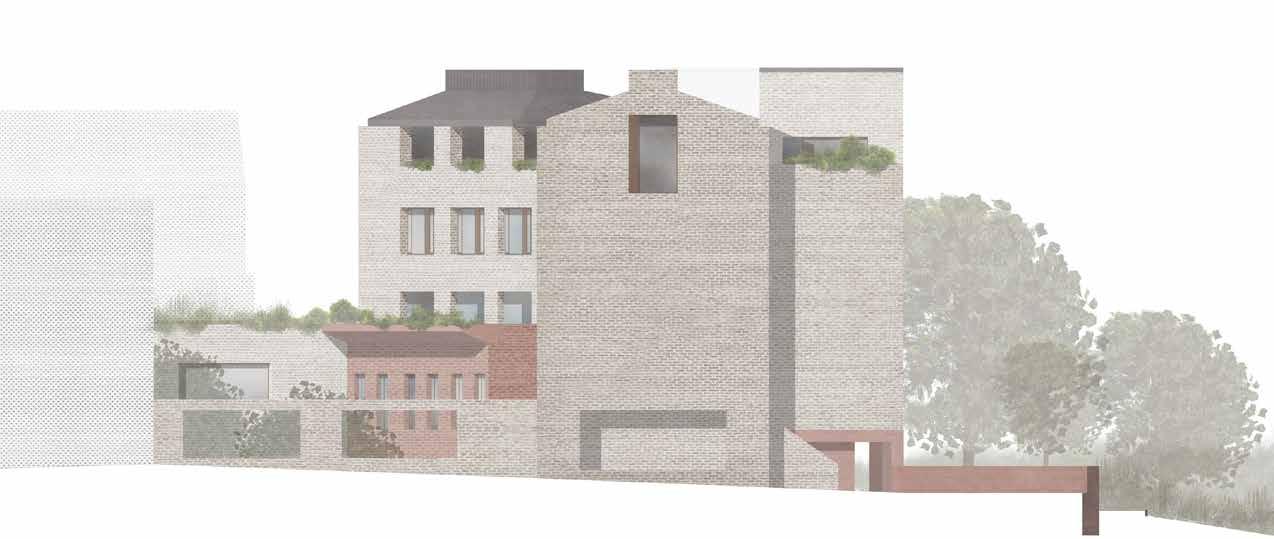
5. 4. View from north bank of the Ouse 2 1 4 5 6 3 7 8 9 1 THE PHOENIX / DESIGN & ACCESS STATEMENT FEBRUARY 2023 262
South Elevation of Block 10A. Illustrative architecture by Adam Richards Architects
View of block 10A with the Phoenix Causeway and Harvey’s Brewery in the background. Image by Adam Richards Architects











 1. Shared garden court between industrial and domestic scaled buildings
1. Shared garden court between industrial and domestic scaled buildings
11
2. Tall industrial gable with horizontal side windows in grid and dark pitched roofing
1. Shared garden court between industrial and domestic scaled
3. Mysterious passage leading off public space
4. Small scale domestic terrace
5. Multiple housing as large urban composition
2. Tall industrial gable with horizontal side windows in grid and dark pitched roofing
1.
1.
1. Tall gable, projecting top section, low side extension flush with face of gable wall -
4. Colonnade and other buildings rising from
2. Rooftop room large opening in colonnaded ground
263 WALK THROUGH
3. Chimneys rising from facade
2 Tall gable, projecting top section, low side extension flush with face of gable wall - juxtaposition of scales
4 Distinct, figurative gable juxtaposed against the streetscape
5 Cliffe Riverside Wharf buildings with distinct industrial roof forms and window embedded in the structure of the river wall
7 Contrasting materiality between base and the upper levels
8 Well defined three bay, formal façades.
9 Large scale formal housing. Examples of large scale formal housing as pieces of urban composition are often articulated with balconies and rooftop rooms that rise as elements
6 Tall industrial gable with horizontal side windows in grid and dark pitched roofing
3 Throughout Lewes there are occasional, mysterious passageways
1 Shared garden court between industrial and domestic scaled buildings
8.5 NORTH STREET
The plan proposes to retain North Street but with modest re-alignment to the south and north ends. The street is being substantially enhanced with new surface treatments, tree planting, rain gardens and street furniture. The new Health Centre will serve all of Lewes and some of its District, provide important public services and act as something of an anchor in the plan.
North Street will provide appealing thoroughfares to the Pells, the river’s edge, and Foundry Yards. The threshold of the end of North Street to the Pells is framed elegantly with landscape and building treatments, making for a notable gateway from and into the neighbourhood.
THE PHOENIX / DESIGN & ACCESS STATEMENT FEBRUARY 2023 264
The retained street will be faced on both sides by elegant, textured buildings with multiple entrances, active frontages and inviting corners.
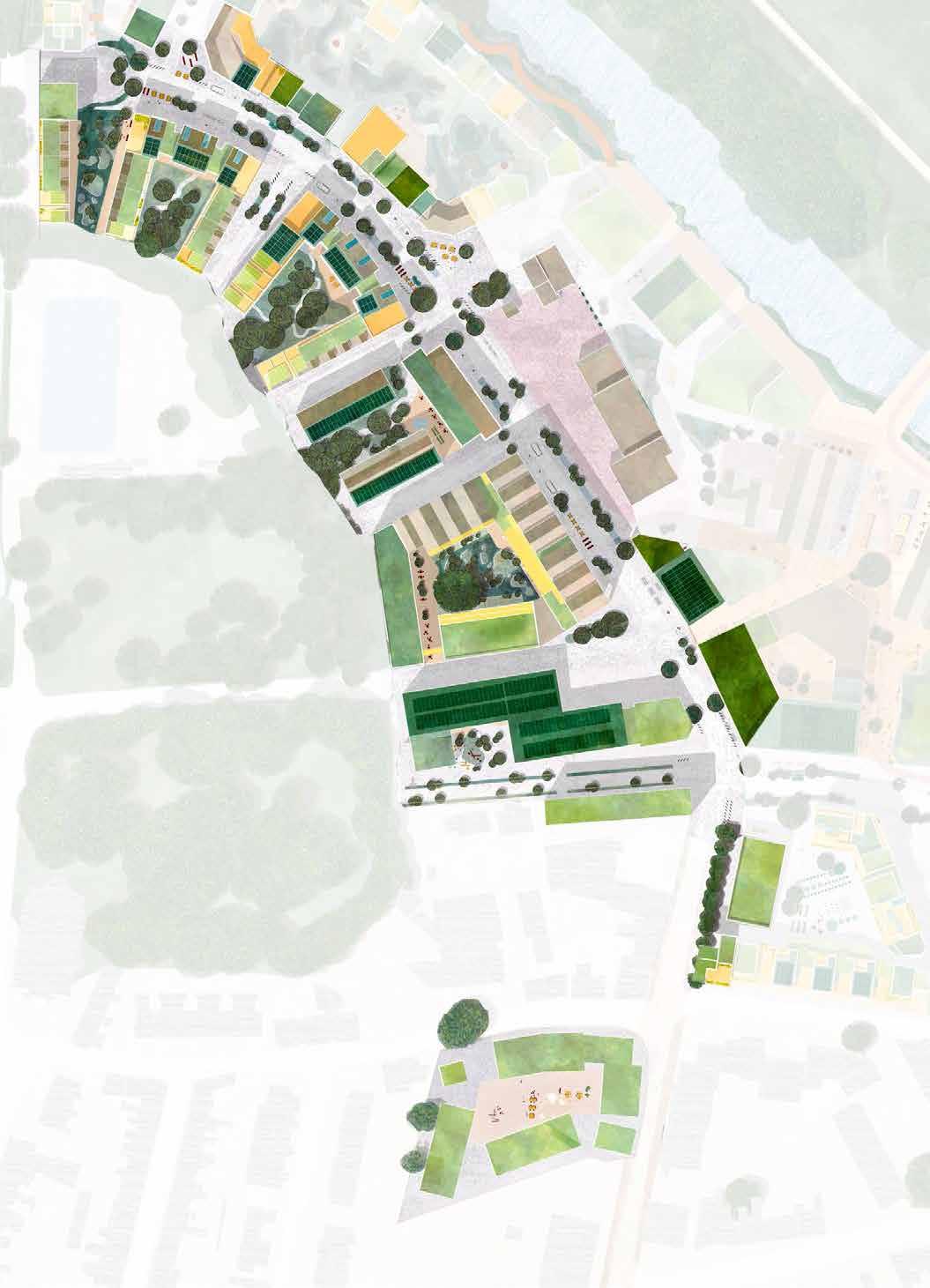
1 3 2 4 5 6 7 8 9
SpringLane
RoweLane PellsLane
Spring Gardens
Lancaster Street North Street NorthStreet Wellington Street 265 WALK THROUGH 1 Pells Gardens Courtyard 2 Spring Lane Courtyard & Mews 3 Rowe Lane Courtyard & Mews 4 Pells Lane Courtyard & Mews 5 Brook Street Co-Housing 6 Health Centre 7 The Foundry Apartments 8 Phoenix House 9 Springman Corner
Brook Street
8.5.1 Memory of North Street
Accordingly, these streets shape the framework – the armature - for the Phoenix. The intention is to modestly re-align North Street to create a gentle curve and to improve the efficiency of the blocks to the North. The fire station is retained, a familiar landmark for the people who work on the site today. At the end of North Street, the drama of the moving from town to countyside will be enhanced by the framing of the gap between Block 1A and 1D.

THE PHOENIX / DESIGN & ACCESS STATEMENT FEBRUARY 2023 266
Diagram of North Street re-alignment strategy
The two main streets at the Phoenix are an established part of the industrial landscape; the memory of this is important to the scheme.
Street
Existing North
Street realignment
Station North Street curves to left after the Fire Station to provide greater block depth on riverside courtyard blocks Existing profile of North Street to remain outside fire station for emergency vehicles access Kink is removed from North Street to make a more elegant and functional primary street
Proposed North
Fire



267 WALK THROUGH
Existing view of North Street Fire Station
Existing view of North Street past the Fire Station
Existing view of the end of North Street and the entrance to the Pells
8.5.2 A walk to the centre
Springman Corner

This view is from the top of North Street looking down towards the neighbourhood centre, with the Springman site on the left. As part of the conservation area, the character of the housing draws inspiration from some of the high quality housing found within the conservation area. Phoenix Square is the focal point in the distance, sitting at the intersection between North Street, Spring Gardens and Phoenix Place.

THE PHOENIX / DESIGN & ACCESS STATEMENT FEBRUARY 2023 268
Phoenix Square


269 WALK THROUGH
View of Phoenix Square and the re-aligned southern section of North Street. To the right, Phoenix House is retained as office space with a small garden in front. The northern edge will have co-working on the ground floor with apartments above. To the west of the square is a co-working space, Pharmacy and the Health Centre. These uses will create a vibrant public space with a sense of arrival into the centre.
A walk to the centre
North Street Nursery


THE PHOENIX / DESIGN & ACCESS STATEMENT FEBRUARY 2023 270
This is a view of North Street past the fire station looking north. To the right, a day nursery is located on the corner of parcel 2, a prominent and safe location with direct access to a garden and within minutes of the countryside edge. Quieter mews streets and twittens branch off North Street on both sides.
Pells Edge
This is a view of the threshold to the Pells. The elevation of Parcel 1 runs along the edge of the site.


271 WALK THROUGH
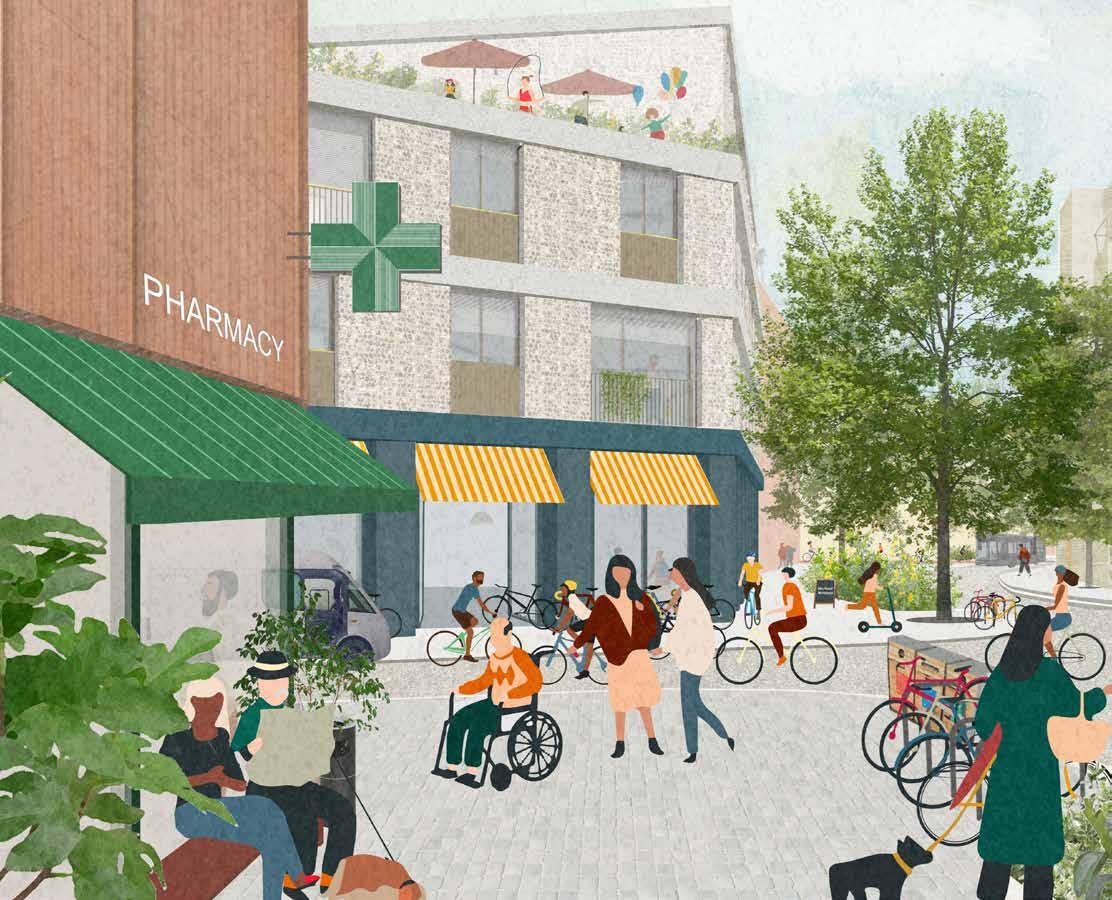
1 5 4 6 2 16 16 18 19 3 THE PHOENIX / DESIGN & ACCESS STATEMENT FEBRUARY 2023 272 1 New pharmacy 2 Electric
3
4
5
6 Beautiful, green low-traffic
7 Phoenix
8 Rain garden 9 Offices and creative
10 Benches and planters 11 Co-working space 12 Low-cost compact apartments 13 Apartments
Phoenix
14 Phoenix House 15 Phoenix Square 16 Witness tree 17 Roof garden 18 Compact apartments 19 Foundry Health Centre
shuttle bus
Bicycle shop
Bike culture
Extended pavement
streets
Square Garden with seasonal cafe
studios
at
Passage
Proposed view of North Street / Phoenix Place junction
8.5.3 Phoenix Square in 2030


7 8 9 10 12 11 13 14 15 273 WALK THROUGH
Existing view of North Street / Phoenix Place junction
8.5.4 Foundry Health Centre



It is an obligation for the Phoenix to provide a new central facility for the Foundry healthcare practice. We also wanted to re-house the popular and successful North Street dental practice and provide an adjacent pharmacy for the convenience of patients. Accordingly, in consultation with the Foundry Practice, their specialist project manager and the CCG, a specification evolved and was agreed and parameters and outline designs have been set.
In the aftermath of Covid and consequent changes in the model and practice of the delivery of primary care services, the scale and nature of the building has evolved. The Health Centre needs to be readily accessible, as close as possible (given the constraints) to the rest of the town, accessible from the Co-Mobility Hub and bus stops and on a site that can be brought forward early in the development so as to speed up the delivery of the new services. Accordingly, it is to be situated on the car park between Brook Street and Spring Gardens 100 metres from the Co-Moblity and with drop-off facilities and parking for people with disabilities immediately adjacent to the building.
-12 B KE STANDS 7 B KE STANDS 56 B KE STANDS 10 BIKE STANDS 25 B KE STANDS Brook Street Spring Gardens North S treet - - -TREATMENT TREA MENT TREATMENT REATMENT TREATMEN 3 LOCKERS ARRS 1 ARRS 2 ARRS ARRS 4 ARRS FOYER REATMENT PROCEDURE ----COMMUN TY REC W HEE CHA R N TROGEN --W ASTE BREAST EED CH LD p y Comms ak C R m-NAPPY N ERV EW 0 2 4 6 8 10 M Rev 1 PP DO NOT SCALE FROM TH S DRAW NG VER FY ALL DIMENS ONS ON S TE DRAW NG SHOULD BE READ N CONJUNCT ON W TH NFORMAT ON FROM ALL OTHER DES GN CONSULTANTS AND CONTRACTORS ALL DRAWINGS IN D GITAL FORMAT ARE FOR REFERENCE ONLY T 01223 913012 www mo earch tec s co uk Mole Arch tects Fl 2 52 B gh St C b dg CB1 1DJ Status Ti le D Sca e Ground Floor Plan OUTLINE PLANNING Job no d g No 2104 A 1000 1:250 @ A3 22/04/22 22/04/2022 Cl ent Issue 1 PP N Dent st Support Spaces C inical Non-C inical Pharmacy Commercial Page 14 2104_The Foundry The Foundry: Use and functional adjacencies 3.0 The Brief for Building 7A is to create a Health Hub that fulfil’s the need of multiple heath disciplines. These include space for GP consultation rooms, small procedure treatment rooms, mental health services and a dentist. The design has developed from the area schedule provided in the brief and has been guided by NHS requirements in the HBNs and HTMs. This laid out what spaces were required, the size and their proportion. A key consideration has also been room adjacencies and proximity planning as this is important in creating an understandable and useful layout for both visitors and medical staff. A final clinical brief is required to finalise adjacencies. Foundry adjacency diagram THE PHOENIX / DESIGN & ACCESS STATEMENT FEBRUARY 2023 274
The new Health Centre, serving all of Lewes and some of its district, provides important public services. The location is accessible for visitors and is an integral part of the neighbourhood centre.
Health Centre adjacency diagram, Mole Architects Health Centre Ground Floor Plan, Mole Architects
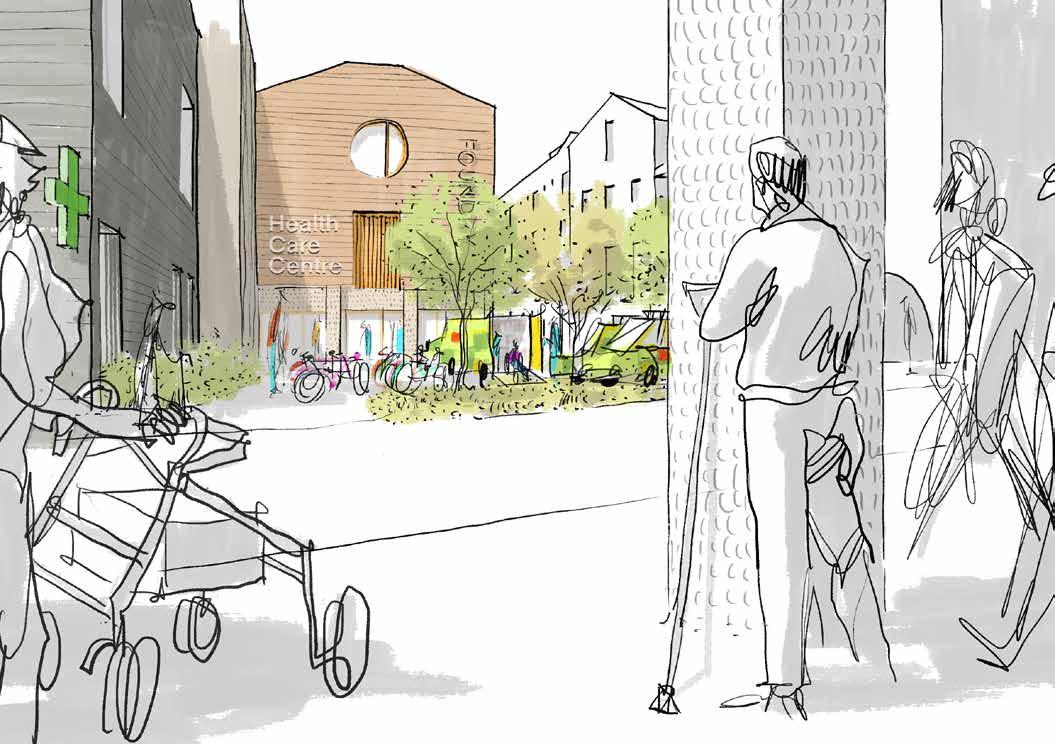
275 WALK THROUGH
Foundry Health Centre entrance and adjoining pharmacy
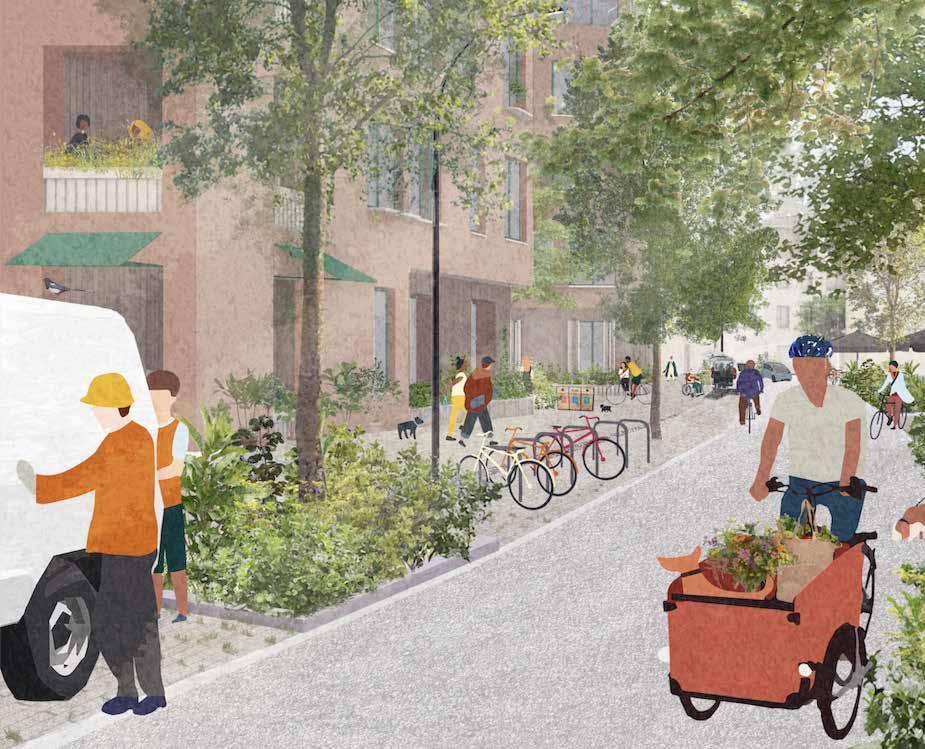
1 2 3 4 6 5 7 8 15 16 THE PHOENIX / DESIGN & ACCESS STATEMENT FEBRUARY 2023 276 1 Chamfered corner of the block 2 Prominent entrances 3 Inset balconies with planters 4 Controlled parking 5 Waste separation containers 6 Defensible space 7 Street-side bike parking 8 Shopping deliveries by cargo bike 9 Rain gardens 10 Nursery 11 Ecology strategy 12 Generous balconies 13 Shelter and seating 14 Large feature trees 15 Blue-badge parking 16 Street surface changes Proposed view of North Street 8.5.5 North Street
in 2030
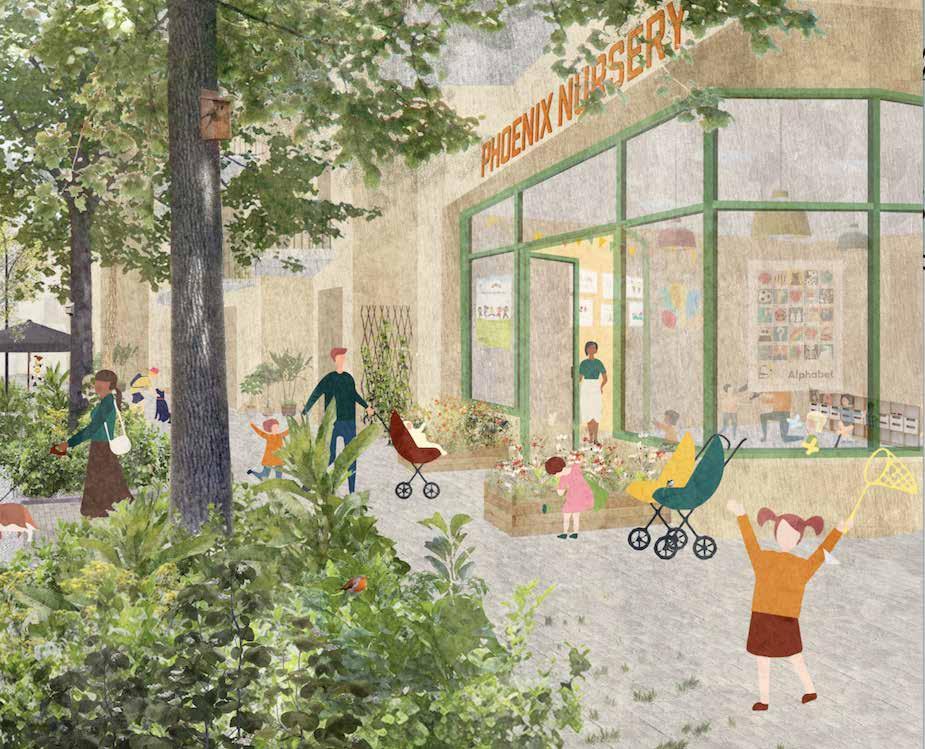

14 9 10 11 12 13 1 277 WALK THROUGH
Existing view of North Street
8.5.6 Pells edge dwellings
shared gardens.
Four blocks are situated to the west of North Street and run all the way to the Pells edge. The buildings are sensitive to the edge condition and do not have elevations built up against Pells Pool boundary to avoid overlooking.
The blocks are open sided, creating pleasant microclimates within the shared courtyards. The upper floors and terraces of the housing feature generous terraces with beautiful views back towards the town and the castle.
Mews streets run perpendicular to North Street to and terminate at the Pells boundary. The streets only have occasional traffic so are safe for children to play in. The massing of the Mews streets are smaller and narrower than North Street, creating intimate spaces encouraging ad-hoc inhabitation. Houses have small defensible threshold spaces that mediate between the shared spaces in the street and the courtyard.
THE PHOENIX / DESIGN & ACCESS STATEMENT FEBRUARY 2023 278
U-shaped blocks orientated to the south west allow sunlight to penetrate deep into the
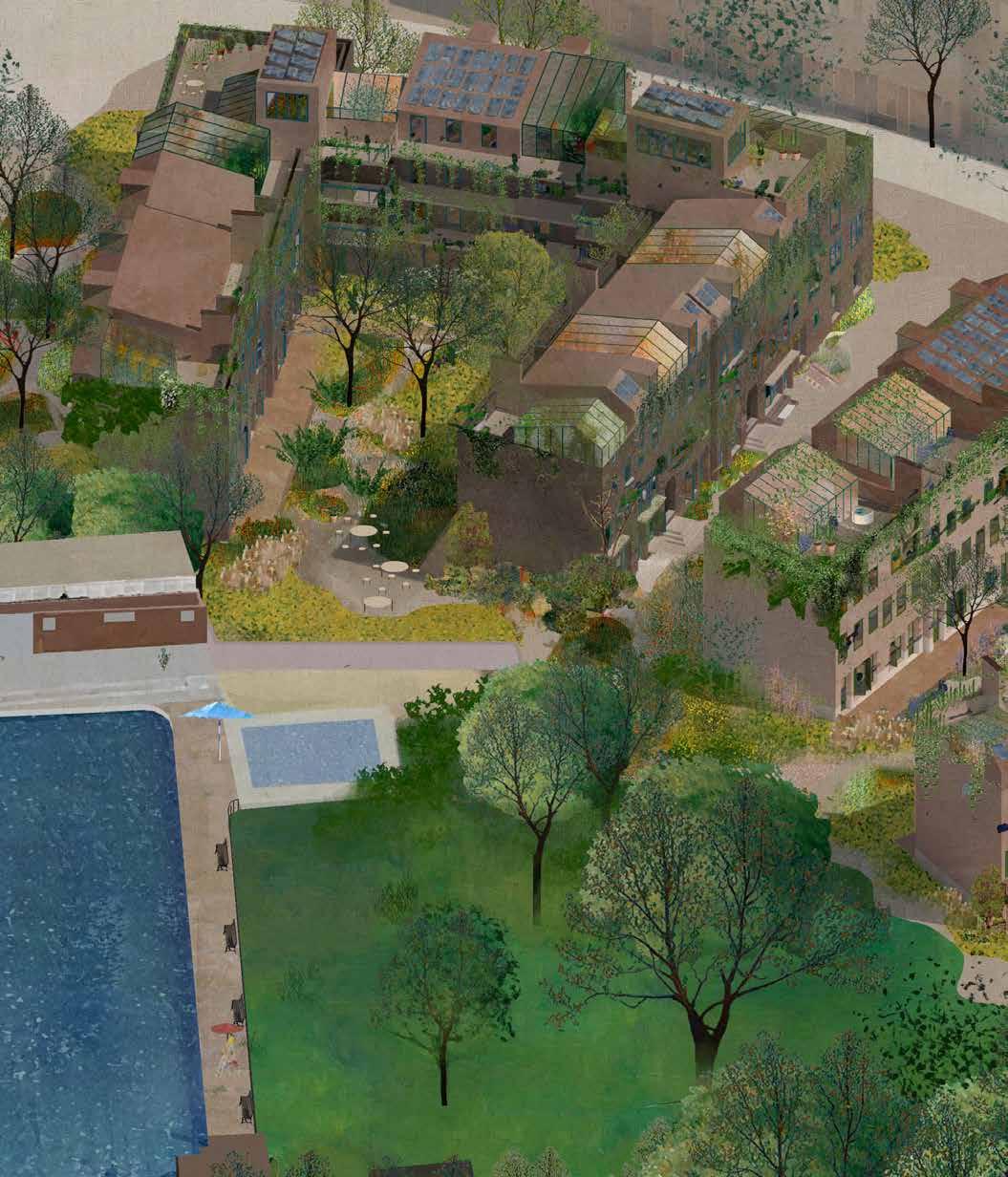
279 WALK THROUGH
Aerial view of residential blocks containing terraced houses and apartments adjacent to the Pells Pool.
Image by Material Cultures



THE PHOENIX / DESIGN & ACCESS STATEMENT FEBRUARY 2023 280
Public realm around co-housing block 4C. Image by Archio
Shared residential courtyard of Block 3A. A perimeter path encourages inhabitation by the residents. The centre of the courtyard is a rain garden for flood storage. Image by Material Cultures
Corner of north street with raingardens, co-working space and green balconies

281 WALK THROUGH
Roof terrace with integrated planters. Image by Material Cultures
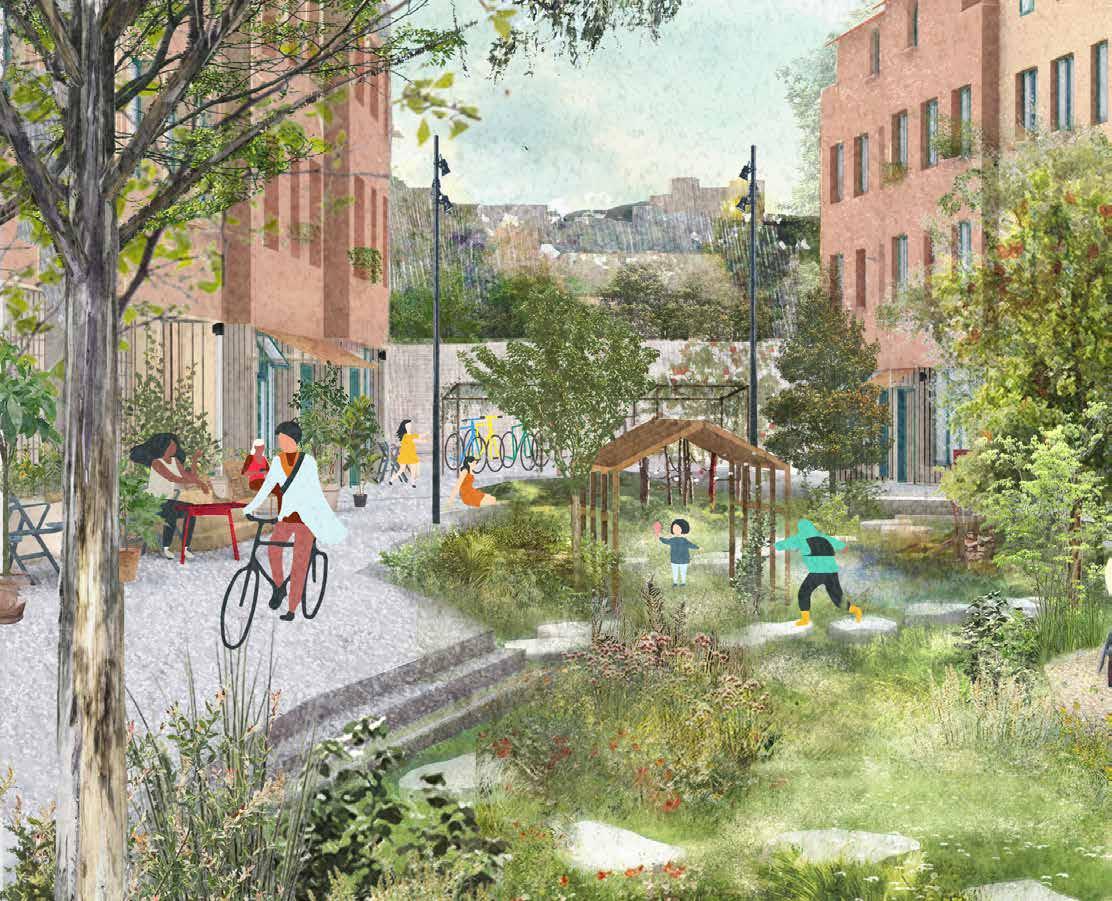
1 5 4 6 2 13 14 3
4
6
8
9
10
11
12
13
14
15
1
Bike parking
2
Winding edge
3
Pot plants
Steps
5
Phoenix Square Garden with seasonal cafe
Rain garden
7 Seating
Benches & planters
Prominent entrances
Canopies for shading
Native trees and shrubs
Shutters
Framed view of Lewes Castle
Down-lighting
Stepped edge
THE PHOENIX / DESIGN & ACCESS STATEMENT FEBRUARY 2023 282
Pells Gardens with a framed view of Lewes Castle
8.5.7 Pells Gardens in 2030
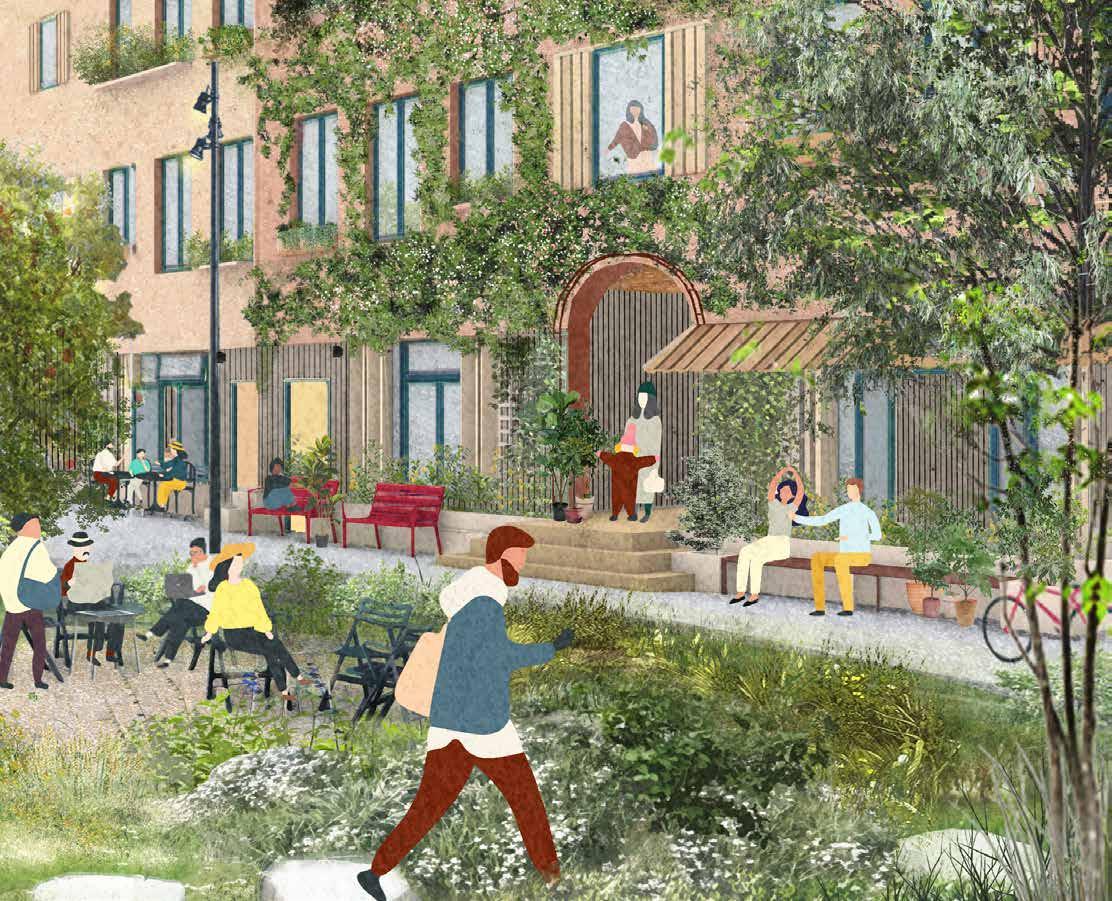
7 8 9 10 12 11 283 WALK THROUGH

9 SECURING QUALITY
“To design a richly textured, expressive, sensuous, mixed-use, legible, adaptable and resilient place of enduring quality that houses people of all kinds well.”
Human Nature ft. Kevin Lynch
286 FEBRUARY 2023 THE PHOENIX / DESIGN & ACCESS STATEMENT
This section seeks to demonstrate how the Phoenix will achieve consistency and coherence across the different housing and community buildings, while creating elegant, diverse and expressive places designed by many hands. It will explain the processes through which the Lewes Sourcebook was created and the emblematic Golden Threads were selected, and how these feed into a legally-binding Design Code. The Code will control the look and feel of future architecture. This section also contains images from the first detailed design on the site, known as Parcel 1.
287 SECURING QUALITY
9.1 SECURING QUALITY
The Design Code is a key application document providing a clear design framework for the development of the Phoenix, setting out the principles and detailed requirements for the design of the new neighbourhood.
The Design Code embodies the vision for the Phoenix and translates the concepts and design principles of the masterplan into a set of codes and guidance which will ensure the consistently high quality of the new neighbourhood throughout its development. In this section we will show how these principles are manifested within the Design Code.
The project vision and design principles of the masterplan are set out in earlier sections of this Design & Access statement. The Design Code embodies these principles and moves of the masterplan to control both the quality of the new neighbourhood and how individual public spaces and buildings will be delivered. The following pages illustrate how the concepts and design principles of the masterplan are manifested in the requirments set out in the Design Code.
THE PHOENIX MASTERPLAN Green Wall: Scheduled Ancient Monument Conservation Area Viability The Fire Station Apartment Types, Plot Differentiation & Diversity Employment & Community Maximising Connectivity & Access Rain Gardens: Pluvial Flooding Flood Wall & River Walk Health Centre The smaller homes, more choice, more affordable homes, more families housed Neighbourhood Centre & a Network of Gathering Spaces Framing Views Co-Mobility Services, Parking & Low Traffic Streets Five Minute Walkable Neighbourhood Shared Living Golden Threads The Fire Station Primary Streets & Utilities Key Views Brownfield & Living Cultural Heritage Causeway Edge & Interface River & Rainfall Flooding Mind, Body & Spirit: Health & Wellbeing A River Runs Through Weave & Stitch Co-Mobility Services Temporal Landscapes Common Wealth Making Spaces Youth & Playfulness Circular Economy Adaptive Reuse & Mining the Anthropocene Life Between Buildings Landscape & The Senses Safety Bike Culture Streets for People Growing Community Elegance, Wit & Imperfection Biophilia: Super-Greening the Urban Environment Beyond Planning: The Circle of Impact Prospect & Refuge Inside-Out Open House Raw + Craft Constraint Spatial constraint which is specific to the Phoenix site to which the masterplan responds. Design Concept A concept or principle which drives spatial and programmatic decisions within the masterplan. Big Move A specific outcome in response to the Constraints and Concepts which is manifested in the Phoenix masterplan proposal. See following sections for detailed description of each Constraint, Concept and Big Move. HUMAN NATURE FEBRUARY 2023
The Design Code plays a central role in securing the quality of the new Phoenix neighbourhood.
Diagram showing relationship between Constraints, Design Concepts & Big Moves. The Design Code embodies the key principles of the masterplan
288 FEBRUARY 2023 THE PHOENIX / DESIGN & ACCESS STATEMENT
How the Design Code works
The overall physical limits of the proposed development are set by the parameter drawings, which control the massing and scale of the development. The accommodation schedule specifies the maximum floor space. Within these limits, the Design Code controls in greater detail the design for the buildings and the public realm on each each parcel; for example the Design Code controls the urban grain of each block in detail through plot differentiation.
The Design Code will be an approved document which, along with the parameter plans and accommodation schedules, will control the design of the new neighbourhood as each area comes forward for development. The Design Code will be the benchmark by which the Planning Authority will assess detailed proposals for each part of the site, which will be submitted in the form of Reserved Matters Applications (RMAs). The Design Code will be legally binding through the Section 106 Agreement.

River Ouse RiverOuse Pells Pool Spring Mews Rowe Mews Pells Mews OuseLane OuseWalk Ouse Walk Wellington Street Brook Street Spring Gardens Waterloo Gap Phoenix Place Malling Lane Eastgate Gap North Street Thomas Paine Bridge Every Lane Foundry Passage BrooksPassage Every Lane Tham Gap SoapGap Every Lane SoapPassage Lancaster Street OuseGap OusePassage Every Passage Little East Street Phoenix Causeway Max. Building Line Boundary Integration Lay-by Highways Improvements Planning 1:1000 Drawn by Checked by Drawing Number Drawing Title 0080 Revisions Parameter Plan Maximum Building AOD and Parcel Heights Existing Existing 1 Storey on Existing 1 Storey Existing 8A Parcel 010 4 storeys 5 storeys storeys Max AOD +21.10 Max AOD +21.00 4 storeys 5 storeys 4 storeys 4 storeys 4 storeys Max AOD +20.80 5 storeys 5 storeys Max AOD +24.40 4 storeys Max AOD +18.13 5 storeys 4 storeys Max AOD +20.13 5 storeys Max AOD +23.85 Max AOD +18.05 4 storeys 5 storeys 4 storeys Max AOD +21.63 5 storeys Max AOD +21.40 Max AOD +16.05 5 storeys storeys 3 storeys Max AOD +17.05 1A 1C 3B 5A 6E 6D 6C 10B 8B 8C 4A Parcel 2 5C 4 storeys 5 storeys Max AOD +23.40 1 storey Max AOD +14.05 3 storeys storeys Max AOD +26.55 4 storeys 5 storeys storeys 4 storeys Max AOD +21.20 storeys 6 storeys 3 storeys from Phoenix Causeway 3 storeys Max AOD +21.05 5 storeys Max AOD +21.15 5D Max AOD +16.50 4 storeys storeys 3 storeys Max AOD +18.30maximum 10% of the plan may project the purpose of lift overruns, chimneys, elements must be set back from the edges 1 storey 4 storeys Max AOD +17.65
Parameter plan showing maximum footprint and heights of buildings across the site
Diagram showing how Parameter plans, area schedule and Design Code work together to control the design of the Phoenix
289 SECURING QUALITY
9.2 THE LEWES SOURCEBOOK & THE PHOENIX GOLDEN THREADS



The features identified in the Lewes Sourcebook have been distilled into a series of themes- the Golden Threads- which are to be used to inform the detailed design of the Phoenix. The Golden Threads for the Phoenix address the riparian landscape, townscape and heritage, plots and subplots, streetscape, roofs, facades, entrances & frontages and the choice of materials.







These Golden Threads are codified and used throughout the Design Code to control the design process for the new neighbourhood, ensuring it builds upon and enhances the characteristics of the existing town.
The Lewes Sourcebook and Site Character Study form part of the evidence base for the Design Code and are shown in full in the Appendices of this Design & Access Statement.


2 GOLDEN THREADS
2.1 GOLDEN THREADS
A detailed study of features of Lewes that underpin the town’s distinct character is captured in the Lewes Sourcebook, this is included in the supporting material for this application. The evidence base contained in the Lewes Sourcebook has been distilled into a series of themes referred to as ‘Golden Threads’, these are set out in this chapter.

Application of the Golden Threads
Golden Threads are applied to the design of The Phoenix neighbourhood in two ways, via ‘thematic’ or ‘coded’ use:
Thematic Golden Threads, are objective and are used to inform the design by requiring reference to the emblematic features set out in this chapter
Coded Golden Threads, set out in the Public Realm chapter, have the alphanumeric prefix ‘PR1’ and are prescriptive in terms of their use
Coded Golden Threads, set out in the Site Wide
Development Parcels chapter, have the alphanumeric prefix ‘DP1’ and are prescriptive in terms of their use


Use of the thematic and coded Golden Threads will assist The Phoenix in integrating into the existing context through reference to important local characteristics.
Worked Example
‘Material
Lewes and is thematic. In Chapter 6 (Site Wide Development Parcels) , the code ‘DP4 Material Selection’, informed by the aforementioned theme, controls material choices.






11 10 JANUARY 2023
hop e the design re ect the smallale and variation
L ewes – twittens, aths and small streets.”
Phoenix Design Festival Attendee
Selection’ in this chapter describes the existing material palette of
THE LEWES SOURCEBOOK THE THEMATIC PHOENIX GOLDEN THREADS [THIS CHAPTER OF DESIGN CODE] [NOT INCLUDED IN DESIGN CODE] [LATER DESIGN CODE CHAPTERS] [LATER DESIGN CODE CHAPTERS] PUBLIC REALM SECTION PARCELS SITEWIDE SECTION INDIVIDUAL PARCELS PUBLIC REALM TYPOLOGIES REFERENCE REFERENCE CONTROL CONTROL REFERENCE CODIFICATION
HISTORIC AND LANDSCAPE CONTEXT Civic and Landmark Buildings The town’s landmark buildings underpin sense of civic life, history and and identity; specifically buildings such as Lewes Castle, Harvey’s rewery, Fitzroy Library, Lewes Crown Court, Lewes railway egistry Office and latterly The Depot. Many also play an important townscape role in forming the setting of key public spaces and provide orientation points in when navigating your way through the town. Industrial Heritage Lewes’ industrial past from various eras manifests itself in several ways, including large footprint gabled buildings of industrial heritage which present themselves to the river, with an industrial roofline such as the Harvey’s rewery or the Phoenix Ironworks buildings. On the Phoenix site and along the river’s edge at Cliffe the distinctive industrial heritage of the riverfront, with buildings built into flood walls. This industrial roofscape with forms and materials is distinct from those seen in the centre of the town, with steep pitches and gable ends on the river. Town and Downs The contrast between the distinctly urban quality of central Lewes and its landscape setting plays an important role in the character of the town. This is seen most clearly where the edges of Lewes meet the Ouse, its strong architectural character contrasting poetically with the rawness of of the river, meadows and flood plane beyond. The presence of the South Downs are key characteristic of Lewes townscape. Glimpsed views of the Downs appear fleetingly throughout the town and are a distinct part of how Lewes is experienced. The Downs are often seen as a backdrop to wider views, especially from higher framed by the buildings of Lewes. Riparian landscape The site is set within the flood plain of the river Ouse. Together with the regular tidal cycle defines the characteristic meadows, mud banks, and river trees. The river edge of the town has distinct character and condition made up of the muddy tidal foreshore, river bridges, maritime heritage, and the existing flood wall of the Phoenix site. Conservation area The Phoenix site adjoins three areas of the Lewes Conservation area; the Cliffe character area, the Lower High Street character area and the Pells and West Street character area (which the site also overlaps).The Malling Deanery Conservation area is in close proximity. The Heritage report accompanying this application includes detailed study of the significant features of the conservation areas and their relationship with the Phoenix site. The Lewes Sourcebook draws deeply from the key characteristics of the Conservation area for example the materials seen in Lewes are important to the Conservation area’s significance HISTORIC AND LANDSCAPE CONTEXT Civic and Landmark Buildings The town’s landmark buildings underpin a sense of civic life, history and and identity; specifically buildings such as Lewes Castle, Harvey’s rewery, Fitzroy Library, Lewes Crown Court, Lewes railway egistry Office and latterly The Depot. Many also play an important townscape role in forming the setting of key public spaces and provide orientation points in when navigating your way through the town. Industrial Heritage Lewes’ industrial past from various eras manifests itself in several ways, including large footprint gabled buildings of industrial heritage which present themselves to the river, with an industrial roofline such as the Harvey’s rewery or the Phoenix Ironworks buildings. On the Phoenix site and along the river’s edge at Cliffe is the distinctive industrial heritage of the riverfront, with buildings built into flood walls. This industrial roofscape with forms and materials is distinct from those seen in the centre of the town, with steep pitches and gable ends on the river. Town and Downs The contrast between the distinctly urban quality of central Lewes and its landscape setting plays an important role in the character of the town. This is seen most clearly where the edges of Lewes meet the Ouse, its strong architectural character contrasting poetically with the rawness of of the river, meadows and flood plane beyond. The presence of the South Downs are key characteristic of Lewes townscape. Glimpsed views of the Downs appear fleetingly throughout the town and are distinct part of how Lewes is experienced. The Downs are often seen as backdrop to wider views, especially from higher framed by the buildings of Lewes. Riparian landscape The site is set within the flood plain of the river Ouse. Together with the regular tidal cycle defines the characteristic meadows, mud banks, and river trees. The river edge of the town has a distinct character and condition made up of the muddy tidal foreshore, river bridges, maritime heritage, and the existing flood wall of the Phoenix site. Conservation area The Phoenix site adjoins three areas of the Lewes Conservation area; the Cliffe character area, the Lower High Street character area and the Pells and West Street character area (which the site also overlaps).The Malling Deanery Conservation area is in close proximity. The Heritage report accompanying this application includes a detailed study of the significant features of the conservation areas and their relationship with the Phoenix site. The Lewes Sourcebook draws deeply from the key characteristics of the Conservation area for example the materials seen in Lewes are important to the Conservation area’s significance
DRAFT 25/01/23
Lewes has a very distinctive and cherished character which is rooted in its strong civic history and vibrant spirit. The Lewes Sourcebook is a detailed study of the emblematic features of the town of Lewes which have stood the test of time.
Extract from the Lewes Sourcebook, shown in full in the Appendices
290 FEBRUARY 2023 THE PHOENIX / DESIGN & ACCESS STATEMENT
Diagram showing how the Golden Threads have been drawn from the Lewes Sourcebook and are then used throughout the Design Code
SDNPA Design Guide SPD
C.13.2 Roofs form and pitch of the roofs the roofing coverings used should reflect the best prevailing in the area and should include well-detailed eaves and ridges..”
contemporary examples.
Local Facades
Differentiation/Individual Character
Variation in style, materials and elevation treatment amongst building rows is typical of Lewes. Landmark buildings add to the town’s granularity.

rchitects
Articulation
Strong articulation of individual buildings typically occurs through small distinct steps between facade lines, varying plot widths, and changing scale/height.
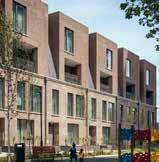

example
Layering
The layering of facade materials is characteristic of Lewes. In many instances, medieval structures are overlain by Georgian (and later-period) facades.
Contrasting materials are used at the base of walls and in horizontal banding and string courses. Gables and side flanks typically express through varied materials to front and rear facades. Georgian and later period facades also commonly articulate corners materially.
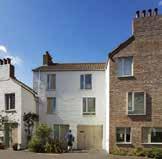
SDNPA Design Guide SPD
C. 2.1 Enhancing Local Character
“The character of a place should be identified and described. New development needs to conserve and enhance this character.”
Architects
Fenestration
Varied and horizontal proportions used for windows and other openings are typical of medieval facades in Lewes.
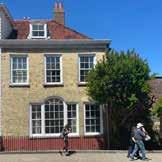

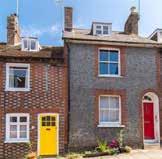
Georgian and later-period facades adopt vertical proportions with distinct order and hierarchy. Openings tend to be bigger at lower levels, stacked vertically and recessed back from the facade line, typically by a brick-thick.
Mae Architects
Richards Architects

Accent windows, including bow, projecting, and oriel, are also characteristic of Lewes.
Mae Architects
19 18
Examples found within Lewes. Other contemporary examples.
Ash Sakula Architects
Mole Architects
25/01/23
DRAFT
291 SECURING QUALITY
Example page from the Design Code showing Golden Threads for Facades
9.3
THE TOWNSCAPE & LANDSCAPE VISUAL IMPACT ASSESSMENT IN THE DESIGN CODE


The Townscape and Landscape Visual Impact Assessment is an independent study which analyses the existing ‘baseline’ context and then assesses the potential impact of the proposed development upon it.
3.2 LVIA Viewpoints Across and Beyond The Phoenix
A: LVIA verified view 07 Malling Hill, Malling Down (The Coombe)
B: LVIA verified view 14 Chapel Hill / Footpath (Public Right of Way)
C: LVIA verified view 27 Willey’s Footbridge looking Downstream
In response to the LVIA, the layout and massing of the proposals are controlled overall by the parameter plans, with the Design Code covering more detailed requirements for each parcel.
The Design Code identifies and controls key views across the Phoenix site identified by the LVIA, views into the site and views from the site out of the Phoenix, which are to be preserved, created or changed.
D: LVIA verified view 32 South Tower (roof viewing platform), Lewes Castle
E: LVIA verified view 63 Jenner’s Way meets Malling Recreation Ground
F: LVIA verified view 64 Jenner’s Way and SOVW
LVIA Townscape views which will be preserved and/or created. have the was impacts development reas, there site there matters such recreation. immediate tranquillity, an the area. development’s views following chapter.


G: LVIA verified view 65 Jenner’s Way and SOVW (Left and Right)
H: LVIA verified view 66 Phoenix Bridge and Causeway (A2029)
I: LVIA verified view 67 Phoenix Causeway (A2029) (Left and Right)
J: LVIA verified view 85 Skate Park, Malling Recreation ground, Footpath o Brooks Close
K: LVIA verified view 97 Pelham Terrace / Talbot Street facing Pells Pond next to Listed School House
L: LVIA verified view U20 Bankside path, mid-point along Malling Recreation Ground (Left and Right)
2 Location of Verified Viewpoints
LVIA Significant View
Extract from Design Code showing how views are identified and controlled across the site
27 26 Figure 11.50 - Location of Verified Views Revision Phoenix Quarter, Lewes, East Sussex. Landscape and Visual Evidence and Assessment P01 Viewpoints 1..9. Location of distant verified viewpoints. 1 Site boundary Representative viewpoint (ref. number) Key Contains Ordnance Survey data © Crown copyright and database Right 2019 All Ordnance Survey data used under Copyright License Number 10001 6657 7 14 64 66 55 Revision P01 Viewpoints 1..10. Location of close viewpoints. 1 Key 64 66 N P V R 55 Revision P01 Viewpoints 1..10. Location of close viewpoints. 1 Site boundary Representative viewpoint (ref. number) Key SDNPA Design Guide SPD C.11.2 Edge of Countryside Boundaries “New settlement boundaries with the countryside should respond to landscape character and enhance the natural beauty and cultural heritage of the National Park.” D E L A C K Lewes Castle The Pells Harvey’s Brewery Malling Down Thomas Paine Bridge Lewes Town
Centre
B G J H F I
DRAFT 25/01/23
Landscape-led place design underpins the masterplan response to the context and imperatives of the project.
292 FEBRUARY 2023 THE PHOENIX / DESIGN & ACCESS STATEMENT
9.4 PLACEMAKING IN THE DESIGN CODE
4.2 Wider Connectivity
Riverfront Connectivity
Proposals must prioritise walking and cycling on all streets with the intention of making a walkable neighbourhood.
A new, continuous walking route must be delivered along the entire river frontage which connects the existing riverside path in The Pells to the north of The Phoenix to the Causeway Bridge to the south. This route must be as accessible as possible, complying with section 5.4.1 Ouse Walk.
A connection to a future route leading further south along the river towards the town centre must be safeguarded.

Proposals should deliver a walking connection to Malling Rec via the proposed foot anc cycle bridge.
The Design Code sets out requirements for placemaking for the new neighbourhood which respond to the spatial constraints and embody the following concepts and big moves of the masterplan:
“Streets
Cycling Connectivity
Proposals must integrate cycling infrastructure with the wider existing and planned network.
The Phoenix must deliver an off-carriageway cycle route that links Phoenix Causeway to Malling Rec via the proposed foot and cycle bridge.

Maximising Connectivity and Access, Bike Culture, The 5-minute neighbourhood:The Design Code sets out rules for wider connectivity, a walkable neighbourhood, a new river front path, new bridge and new cycling infrastructure integrated into the wider network of Lewes.
Note: for details of vehicular connectivity see Section 5.1.2 Circulation Network.
Causeway Edge & Interface, Conservation area, A River Runs Through: The Design code controls the design of the key site edges ensuring the new development respond s appropriately to each of the different boundary conditions around the site, including the Ouse river edge, the Pells edge, the historic town and conservation area. The Design Code sets out requirements for the Phoenix Causeway including the new Phoenix Gardens and The Foreshore park between Plot 10A and the river, and the new Ouse Walk along the riverfront, including the Belvedere and Thomas Paine Bridge:
Streets for people, Safety: The Design Code ensures the new streets and public spaces will benefit from active frontages and corners to bring economic activity and social life to the new streets, with clearly defined fronts onto streets. Generous floor to floor heights in most parcels will allow other uses than just residential at ground level.
Circular economy, Circle of Impact, Retained and re-purposed structures, Adaptive re-use and mining the Anthropecene: The Design code controls the design and design process to ensure the new development will achieve exponential sustainability. Detailed sustainable design requirements for the Phoenix are set out in the separate Energy and Sustainability Strategy document
32 JANUARY 2023 THE PHOENIX / DESIGN CODE
The Foreshore Park Railway Lands Nature Reserve Future Link Along Riverfront The Belvedere * * Riverfront North North Street The Pells Neighbourhood Centre Town Centre Cli e The Pells South Malling SDNPA Design Guide SPD C.7.2 Streets
should integrate with existing and future movement networks (especially nonmotorised) and
attractive and continuous streetscapes, knitting in visually and functionally
existing
create
with
development.”
On-road cycling route with lighter tra c Designed cycle path or other surfaced tra c-free route Unsurfaced o -road cycle route Useful The Existing infrastructure Buildings Sustainable mobility Stewardship & services & creativity living community Public health wellbeing Behaviour & culture Bioregion ecosystems Welcome to the neighbourhood Circle of Impact Human Nature has developed a bespoke framework for strategy, planning, design, goal setting, measuring, monitoring and learning to achieve remarkable, regenerative, impacts. This Circle of Impact sets out 12 interrelated ways in which at neighbourhoodscale we and our partners can drive uniquely powerful and urgent transformational change, at a replicable, appropriate and sufficient scale, improving lives while regenerating the biosphere. together and in an integrated way in place are exceptionally effective in achieving compound, transformative impacts towards exponential sustainability. And more than this, they can both inspire and make far easier for all to live well and sustainably as we approach the second quarter of this century of extraordinary challenges and opportunities. Creating compact but beautifully homes. Using raw structure with occupantaccessible roofs for gardening, food maintenance and repairs; shared storage, The 12 levers of transformational change 1. Energy & 4. Sustainable mobility 7. Affordable living & community wealth 10. Bioregion & ecosystems 2. Buildings 5. Stewardship 8. Catalytic 11. Behaviour & culture 3. Homes 6. Enterprise & creativity 9. Land use & place 12. Public health & wellbeing Creating mixed-income communities with provision of affordable homes; different private rent, co-housing; shared spaces hiring and purhcasing locally. Duncan Baker Brown has for salvage Encouraging and enabling people to live who – as per climate scientist Peter changes, ultimately creating happier, Providing multiple spaces for enterprise The principles of Human Nature’s Circle of Impact
Extract from the Design Code showing how connectivity is controlled
293 SECURING QUALITY
Typology routes which have been typology. scale, being the main neighbourhood. ‘Streets’ must private vehicle movement to foot and cycle movement vehicular. Trees, soft must be integrated on all largely public and highly

9.5 PUBLIC REALM IN THE DESIGN CODE

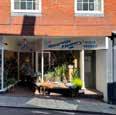
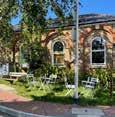
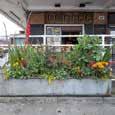
‘Streets’ must reflect site-wide codes as set out earlier in this chapter, including but not limited to Public Realm Coded Golden Threads. All ‘Streets’ must also reference the Thematic Golden Threads; see section 2.1 for illustrated and detailed descriptions of these themes. The table below lists Public Realm Coded Golden Threads (left column) and Thematic Golden Threads ‘Streets’ must reference (right column).
The Design Code sets a framework for design of routes, landscape and public spaces, which respond to the spatial constraints and embody the following Concepts and Big moves of the masterplan:
Streets for People, Retained Street Pattern:
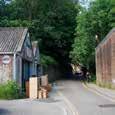
The Design code weaves the Phoenix neighbourhood into the existing pattern of Lewes, setting out a clear hierarchy of routes and circulation network for the vehicles, cycles, parking and pedestrians in the new neighbourhood which integrates with the existing streets. The character and quality of the streets and public spaces in the new neighbourhood are clearly defined with a clear typology of routes- streets, mews and twittens.
Life between buildings, Shared Living, Neighbourhood centre: The Design Code controls the design of new public spaces and courtyards throughout the new neighbourhood, including detailed requirements for the new neighbourhood centre: for Foundry Yard, Soap Yard and Phoenix Square, and also other public spaces such as Pells Gardens and Jacob’s Gardens.

Youthfulness & Playfulness, Health & Wellbeing: The Design Code sets requirements for play space for all ages.
Riverine and Pluvial flooding, Raingardens and Floodable Landscape, Landscape & the senses: The Design Code sets out requirements for Blue Infrastructure which will manage flood risk, improve climate resilience, respond and improve access to the riparian landscape of the river, and use water as a key driver in the design of the new neighbourhood.
Bioregional & Ecosystem services, Biophilia & Super Greening the Urban Environment, Growing community: The Design Code sets out requirements for green infrastructure which will conserve and enhance local ecosystems, optimise microclimate, create opportunities for food production and engage the local communities’ relationship with them. This includes use of green roofs for biodiversity, visual amenity and pluvial resilience, design requirements for gardens and courtyards, balconies and terraces and Design Codes for plant species and strategies for tree planting Living Cultural Heritage, Making Space: The Design Code sets guidance for reusing historic structures and the creation of studios and maker spaces in the new neighbourhood.
51 50 JANUARY 2023 PUBLIC REALM
Golden Threads as described in 2.1 Informal Public Spaces (See item 2) Public Realm Coded Golden Threads PR1 Surface Materials (see item 1) PR2 Planting and Trees (see item 3) PR3 Ad Hoc Inhabitation (see item 5) PR4 Wayfinding on Walls (see item 4) 3 Phoenix Golden Threads - Illustrative view showing ‘Street’ Golden Thread application TO BE UPDATED 1 Active public frontages on Lewes High Street 2 Example of a street with similar scale in Lewes. 2 3 1 4 5 All
Coded and Thematic Golden Threads DRAFT 25/01/23 53 52 2023 PUBLIC REALM Key Plan TO BE UPDATED PR1 PR2 PR3 PR4 Footway 2.5m min. Cycle / Blue Badge Parking 2.5m min. Carriageway 5.5m max. Rain Garden 2.5m min. Footway 2.5m min. Surface water attenuated in rain gardens with excess drained to river outfall. See section 5.3.2 Blue Infrastructure. SDNPA Design Guide SPD C.7.2 Streets “...create new streetscapes that enhance the character of the area...” should be: section width) no more than length before broken. modes of transport 5.1.2). drop off / parking which must and cycle principles laid this code submitted with this 1 Example of a foot and cycle oriented street with active frontages in London 2 Example of cycle
street
significant green infrastructure in Amsterdam 3 Illustrative section through a ‘Street’ showing key dimensions and Golden Thread application See previous spread for Street Phoenix Golden Threads DRAFT 25/01/23
focussed
with
Extract from Design Code showing Golden Threads applied to streets
294 FEBRUARY 2023 THE PHOENIX / DESIGN & ACCESS STATEMENT
Extract from Design Code showing Golden Threads applied to the Public Realm
2



1 Lewes Friday Market - Example of activity which the Neighbourhood Centre could support

Extracts from Design Code showing species requirements for planting
































4 Illustrative View of the Foundry Yard towards the Belvedere at higher

3 Relocatable planters which allow spaces to be reconfigured and added to over time

94
Maker Space - Example of a making space with an open and visible relationship to the exterior spaces around it
level
existing public Belvedere, Belvedere. relaid an and also CENTRE North Stepped access to Belvedere level above Covered spill out from The Foundry Witness Tree Access to river edge via flood gate beneath Belvedere deck structure Every Hall Event Space The Foundry 5 Plan illustration showing the Foundry Yard, a key public space within the Neighbourhood Centre Sunken gravel pit and spill out zone Edge planting to stair and arches Lighting posts Rough / open jointed paving Steps and jetty Key Plan 71 70 JANUARY 2023 THE PHOENIX DESIGN CODE GREEN + B U IN RASTRUCTUR Species-Rich Grassland Common Bent Sweet-Vernal Grass Tufted Hair Grass Quaking Grass Crested Dogstail Meadow Foxtail Wild Flower Meadow Ragged Robin Tufted Vetch Greater Pond Sedge Water A Devils Bit Scabious Meadowsweet Marshland Open Water Habitat Frogbit Fringed Water Lily Yellow Water Lily Curled Water-Starwort Curled Pondweed White Water Lily Dragonfly Water Plantain Spiked Water Milfoil Bog Bean Broad Leafed Pondweed Amphibious Bistort Wet Mud Habitat Woodland Brooklime Crab Apple Hawthorn Water Crowfoot Lesser Spearwort Dogwood Wayfaring Tree Toad Rush Golden Dock Wild Cherry Hazel Nodding Bur-Marigold 5.3.1.3 Species In addition to trees, green spaces must be planted with one of the following approaches and make use of the flora palette shown opposite: Species Rich Grasslands: In locations which are likely to be subject to seasonal and occasionally wet ground conditions, species-rich wet meadow grassland provides high ecological value. Wild flower Meadows: easily managed, colourful and varied throughout the seasons, wildflower meadows attract insects and other pollinators including rare and endangered butterfly and bee species native to the surrounding South Downs. Marshlands: where conditions are likely to be wet throughout the year, areas of dense marshy planting are proposed. These form a transition between smaller areas of open water and areas of seasonally wet wildflower grassland. Wet Mud Habitat: where water levels are likely to vary significantly due to the seasons and weather, shallower sloping areas of wet mud are proposed. These areas are more sparsely vegetated, supporting pioneering and early succession species. Whilst the extent of this habitat is more limited, it contributes towards the diversity of the overall wetland habitat within the site, and creates areas of visual openness and flexibility to allow self-seeding over time. Open Water Habitats: The provision of smaller areas of open water (both temporary and permanent) provides opportunities for aquatic invertebrates such as dragonflies and damselflies, encouraging a rich aquatic and marginal palette in extension of that which currently exists along the River Ouse. It is envisaged that planting in these areas would be limited to occasional lily, with the fringes supporting marshy planting. Woodlands: The provision of native tree and scrub planting creates intimate ‘mini-forests’ in-keeping with the local woodland areas, such as the Railway Land Nature Reserve, to the south of the site. Woodlands provide nesting, foraging and roosting opportunities for birds and invertebrates, as well as incorporating productive species to complement the wetland and grassland habitats. SDNPA Design Guide SPD C.9.1 Conserving and Enhancing Green and Blue Infrastructure (GI and BI) New development should make best use of GI and BI to deliver Ecosystem Services and biodiversity net gains.” C.9.5 Ornamental Planting “...planting selection and design should enhance what is already locally characteristic to the area.” DRAFT 25/01/23 71 70 JANUARY 2023 THE PHOENIX DESIGN CODE GREEN + B UE INFRASTRUCTURE Species-Rich Grassland Common Bent Sweet-Vernal Grass Tufted Hair Grass Quaking Grass Crested Dogstail Meadow Foxtail Wild Flower Meadow Ragged Robin Tufted Vetch Greater Pond Sedge Water A Devils Bit Scabious Meadowsweet Marshland Open Water Habitat Frogbit Fringed Water Lily Yellow Water Lily Curled Water-Starwort Curled Pondweed White Water Lily Dragonfly Water Plantain Spiked Water Milfoil Bog Bean Broad Leafed Pondweed Amphibious Bistort Wet Mud Habitat Woodland Brooklime Crab Apple Hawthorn Water Crowfoot Lesser Spearwort Dogwood Wayfaring Tree Toad Rush Golden Dock Wild Cherry Hazel Nodding Bur-Marigold 5.3.1.3 Species In addition to trees, green spaces must be planted with one of the following approaches and make use of the flora palette shown opposite: Species Rich Grasslands: In locations which are likely to be subject to seasonal and occasionally wet ground conditions, species-rich wet meadow grassland provides high ecological value. Wild flower Meadows: easily managed, colourful and varied throughout the seasons, wildflower meadows attract insects and other pollinators including rare and endangered butterfly and bee species native to the surrounding South Downs. Marshlands: where conditions are likely to be wet throughout the year, areas of dense marshy planting are proposed. These form a transition between smaller areas of open water and areas of seasonally wet wildflower grassland. Wet Mud Habitat: where water levels are likely to vary significantly due to the seasons and weather, shallower sloping areas of wet mud are proposed. These areas are more sparsely vegetated, supporting pioneering and early succession species. Whilst the extent of this habitat is more limited, it contributes towards the diversity of the overall wetland habitat within the site, and creates areas of visual openness and flexibility to allow self-seeding over time. Open Water Habitats: The provision of smaller areas of open water (both temporary and permanent) provides opportunities for aquatic invertebrates such as dragonflies and damselflies, encouraging a rich aquatic and marginal palette in extension of that which currently exists along the River Ouse. It is envisaged that planting in areas would be limited to occasional lily, with the fringes supporting marshy planting. Woodlands: The provision of native tree and scrub planting creates intimate ‘mini-forests’ in-keeping with the local woodland areas, such as the Railway Land Nature Reserve, to the south of the site. Woodlands provide nesting, foraging and roosting opportunities for birds and invertebrates, as well as incorporating productive species to complement the wetland and grassland habitats. SDNPA Design Guide SPD C.9.1 Conserving and Enhancing Green and Blue Infrastructure and BI) New development should make best use of GI and BI to deliver Ecosystem Services and biodiversity net gains.” C.9.5 Ornamental Planting “...planting selection and design should enhance what is already locally characteristic to the area.” DRAFT 25/01/23 Extract from Design Code showing requirements for the design of Foundry Yards
295 SECURING QUALITY
with the Typologies and all
296 FEBRUARY 2023 THE PHOENIX / DESIGN & ACCESS STATEMENT
Plot Structure and Massing
The predominant layout across the neighbourhood should be plots that define street frontages and frame streets, clarifying the distinction between public and private space, aiding way finding and legibility; this should particularly apply to the plots flanking both sides of North Street and the north side of Phoenix Place.
All roof types must perform a function in support of the projects objectives; this should include but not be limited to:
6.1.2 Scale and Massing
Aggregation
9.6 PARCEL DESIGN IN THE DESIGN CODE
The following code applies:
DP1 Vernacular Masterplan
The masterplan must ensure a layered urban grain.
Pitched Roofs: Energy generation through PVs, capture of solar energy (when appropriately oriented), green / brown roofs (which support insect and bird life).
Individual Parcels should not aggregate into a single unbroken building. Parcels must be broken into Plots and Sub-plots to create permeability and routes to improve the microclimate; exceptions to this statement prove the rule and are permitted selectively.

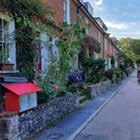
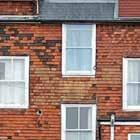

Permeability
In order to ensure permeability and respect the urban grain of Lewes plots must not exceed 70.0m without a break in the built form along a single elevation.
Conservation area, The Golden Threads, Weave & stitch, Elegance, Wit & imperfection: The Parcel Codes apply these principles and the detailed masterplan responses to the Conservation area to each parcel. The emblematic themes of Phoenix Golden Threads are applied in the Parcel codes, bringing the continuity of the enduring and most successful characteristics of Lewes to the new neighbourhood.
Flat Roofs: Resident / public amenity such as seating, barbecue areas, laundry drying playspace etc, growing space and/or green houses, energy generation through PVs, capture of solar energy (when appropriately oriented), green / brown roofs (which support insect and bird life).

All mechanical plant, PVs and lift overruns should be concealed and/or integrated with the design of the roof, being cognizant of bird’s eye and townscape views of roofs. PVs should be flush and non-reflective.
Framing Routes Plots should frame routes and provide sightlines towards the river, views towards the surrounding landscape and/or to another route, maximising orientation and legibility.
C.13.2 Roofs
“Green roofs and solar collection will be encouraged unless there


are clear built heritage or other design concerns.”
6.1.1 Urban Grain 3 Permeability - Maximum plot length 2 Aggregation - Plot aggregation by plot / building
Coded and Thematic Golden Threads
For each Parcel, the Design Code sets requirements for urban grain, scale and massing of blocks, internal courtyards, building lines, roof articulation and utilisation, materials, window fenestration and more functional requirements such as use and building typology, space standards, flood resilience and waste and storage and residential thresholds.
Requirements are also set for key facilities such as the Health Centre, The Co-Mobility Hub and the buildings around the Civic Centre.
A separate Design and Access Statement will be submitted for the detailed application for Parcel 1. This will include a section showing how the Design Code has been applied to this detailed application.
PVs on Pitched Roof Green and Brown Pitched Roof PVs on Flat Roof Green and Brown Flat Roof with Bee Hives Resident Amenity on Flat Roof
of the existing housing by


the corner
with
site is in a transition location between the big box retail to the east, the historic centre to the southwest, and areas such as the Landport and Walland’s Park estates. The scale and massing must consider these adjacencies, with a bias towards the latter urban grain, and the impact on near and far views.
The urban grain must provide a transition from the development into the abutting neighbourhoods and their urban grain. The new development must be more sensitive to Spring Gardens and Wellington Street context with respect to height and massing (refer to Development Parcel codes).
The Phoenix faces an existing residential development across Wellington Street; it must not exceed the height
Extracts from Design Code showing requirements for plot design and utilisation of roofs
All Plots within Parcel 1 must reflect site-wide codes as set out in section 6.1, including but not limited to Development Parcel Coded Golden Threads. All Plots within Parcel 1 must also reference the Thematic Golden Threads; see section 2.1 for illustrated and detailed descriptions of these themes. The table below lists Development Parcel Coded Golden Threads (left column) and Thematic Golden Threads Parcel 1 must reference (right column).
Development Parcel Coded Golden Threads as coded in 6.1
DP1 Vernacular Masterplan

DP2 Varied Roofline
DP3 Pitched Roofs or Parapets
DP4 Material Selection (see item 3 below)
DP5 Fenestration
DP6 Recessed Entrances
DP7 Personalised Thresholds (see item 5 below)
Planting and Trees (see item 1 below)
Cliffs and Floodplain (see item 1 below)
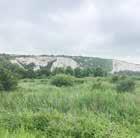
Meeting the Ouse
Riparian Materials (see item 2 below)
Riparian Landscape
Pells Edge/Ouse Edge
The Pells 2
DRAFT 25/01/23 Built Form max70m max70m max6m max6m continuous North Street/ Phoenix Place min. 4m Built Form max70m max70m max70m max6m max6m continuousfrontages North Street/ Phoenix Place min. 4m Built Form max70m max70m max70m max6m max6m continuousfrontages North Street/ Phoenix Place min. 4m 4 Relationship to Context 5 Corner Buildings - Corner building height Transition Location The
Parcel 3 2 3 1
Pells Walk
Parcel 1 has a tangential relationship to North Street with the gable end of 1C facing the street and the space between plots 1A, 1C and 1D providing public access to The Pells. 1C Malling Lane

2 Phoenix Golden Threads - Illustrative view showing Parcel 1 Golden Thread Application
4 5
121 120 PARCEL 1
The water bridge the fronts of the space 1D 1A 1B
Thematic Golden Threads as described in 2.1
Multiple/Grouped Entrances (see item 4 below)
Phoenix
Relationship to Context
1 Plot Structure and Massing - Example of a Lewes Plot which creates clear street frontage and definition between public and private
the new
can
to a two storeys
than the Wellington Corner Buildings Corner buildings should
prevailing height of the Parcel, but Parcel height parameter. The Pells Lewes Castle Malling Landport Walland’s Park estate North St Spring Gardens Wellington St HighSt River SDNPA Design Guide SPD C.6.1 Grain “For a new development to integrate well with its context it needs to take account of the grain that is characteristic of the settlement that it is a part of, without necessarily trying to replicate it.” 1 Roofscape and the local context 2 Use and function of rooflines
Microclimate Plots should maximise solar access into courtyards, solar collection, and should account for other microclimate factors such as wind, which is generally south-westerly unless otherwise indicated in the Parcel codes.
more than exception being at
building
extend
taller
exceed or
At least one of the following principles must be used to give character and animation to the roofscape: Roofs should be pitched Parapets should emphasise the facade, behind which the roof must be flat
Use and Function of Roof Space
SDNPA Design Guide SPD
Extract from Design Code showing application of Golden Threads to Parcel 1
Development Parcel Codes
The site has been divided into different areas, or parcels, which will be developed over time. Development parcel codes in the Design Code set side-wide rules for the built form of the neighbourhood. The Parcel Codes also control the details of each specific aspect of the design of the individual parcels and embody the following concepts and big moves of the masterplan:
Rear gardens, maximum 3m in depth
MallingLane
Framed Views and Vistas
3 Height - Floor to floor heights
2.8m min.
2.8m min.
All floor-to-floor floor adjacent
Setbacks
should entrances shared open amenity the in the the surface
Plot 1A and Plot 1B must create and frame a long view to the Downs.
1C Parcel 2
Plot 1C and the western perimeter of Parcel 2 must create and frame a long view towards the Downs along Malling Lane.
NorthStreet
1 Fronts And Backs - Primary and secondary entrances
Plot 1A, Plot 1D and Plot 3A must create and frame a view south towards Brack Mount.
Plot 1A and Plot 1D must leave an opening between their gable ends ensuring a vista and welcoming entry into the Pells via Pells Walk.
4 Massing - Dual aspect and facade stepping
Design Code controls for views in Parcel 1
Outdoor Space

Pells facade must be setback a minimum the inner face of the new flood wall, garden terrace.
Urban Grain
than threshold expression, must be grade to provide a continuous edge to the space.
2 Thresholds - Entrances and threshold spaces
Parcel Division
Lane
The Parcel must accommodate a minimum of 4 Plots, each defining a part of the Parcel perimeter.
The Parcel is bounded by the replacement flood wall on the western and eastern edges (the River Ouse and Pells Walk) which is also the site boundary (red line). To the east the Parcel is bounded by Parcels 2 and 3.
Flat roofs with resident amenity
Typology upper floors should be occupied uses, however, a live/work situation is entrance to the residential units should space to the east. thresholds) should be shared by 2 or
5 Roof Articulation - Varied roofscape
Design Code controls for a varied roofsacpe in Parcel 1
Varied adjacent roofs
Massing Plots Frontages Plot Roof The reflecting
Every residential unit should space, either directly or in communal Thresholds


The threshold area should be depth and accessed via the perimeter central open space.
The threshold area must clearly perimeter path either through materials or a change in direction
Design Code controls for thresholds in Parcel 1
134 JANUARY 2023 DESIGN CODE PARCEL 1 5 Thresholds 1 Building line And Setbacks 2 Use And Typology - Example of taller corner with flats
(Houses in Molenplein -Tony Fretton Architects) 3 Fronts And Backs - Primary entrances 4 Private Outdoor Space - Example of gardens and terraces (The Mallings - Ash Sakula Architects). NorthStreet NorthStreet Pells Walk Pells Walk 1A 1A 1C 1C Parcel 2 Parcel 2 Parcel 3 Parcel 3 2.5m min. 2m max. 2m max. Perimeter path Private threshold to duplex Private threshold to townhouse Shared threshold to duplexes Central open space
incorporated
Private Outdoor Space
R A F T 1 3 / 0 1 / 2 3 122 JANUARY 2023 THE PHOENIX / DESIGN CODE PAR MallingLane NorthStreet Pells Walk RiverOuse Parcel 3 3A Parcel 2 Flood wall alignment 1A 1B 1C 1D 2 Parcel Division 3 Shared
Views towards the Downs Views towards Brack Mount Opening towards The Pells Pells Walk Parcel 2 RiverOuse MallingLane NorthStreet Parcel 3 1A 1B 1C 1D 1 Framed Views and Vistas 4 Shared
1B
1A
1.5m
max. Malling
Urban Height Plot
storeys
A
mix
297 SECURING QUALITY
9.7 PARCEL 1 RESPONSE TO THE DESIGN CODE
Ash Sakula Architects have been commissioned to develop a full design for Parcel 1, which has been included with this application. This design has been included to demonstrate how the Design Code will work to control the detailed designs and ensure the quality of the detailed proposals for each Parcel as it comes forward for development.
This proposals for Parcel 1 will create 44 new homes, a mixture of townhouses, duplexes and apartments with a variety of tenures. Elevations of the Parcel 1 proposals shown here have responded to the Golden Threads of the Design Code and the different conditions of the Pells and river edges. This can be seen in the treatment of scale, massing, plot and roof articulation, fenestration, use of materials, colour and greening of façades.
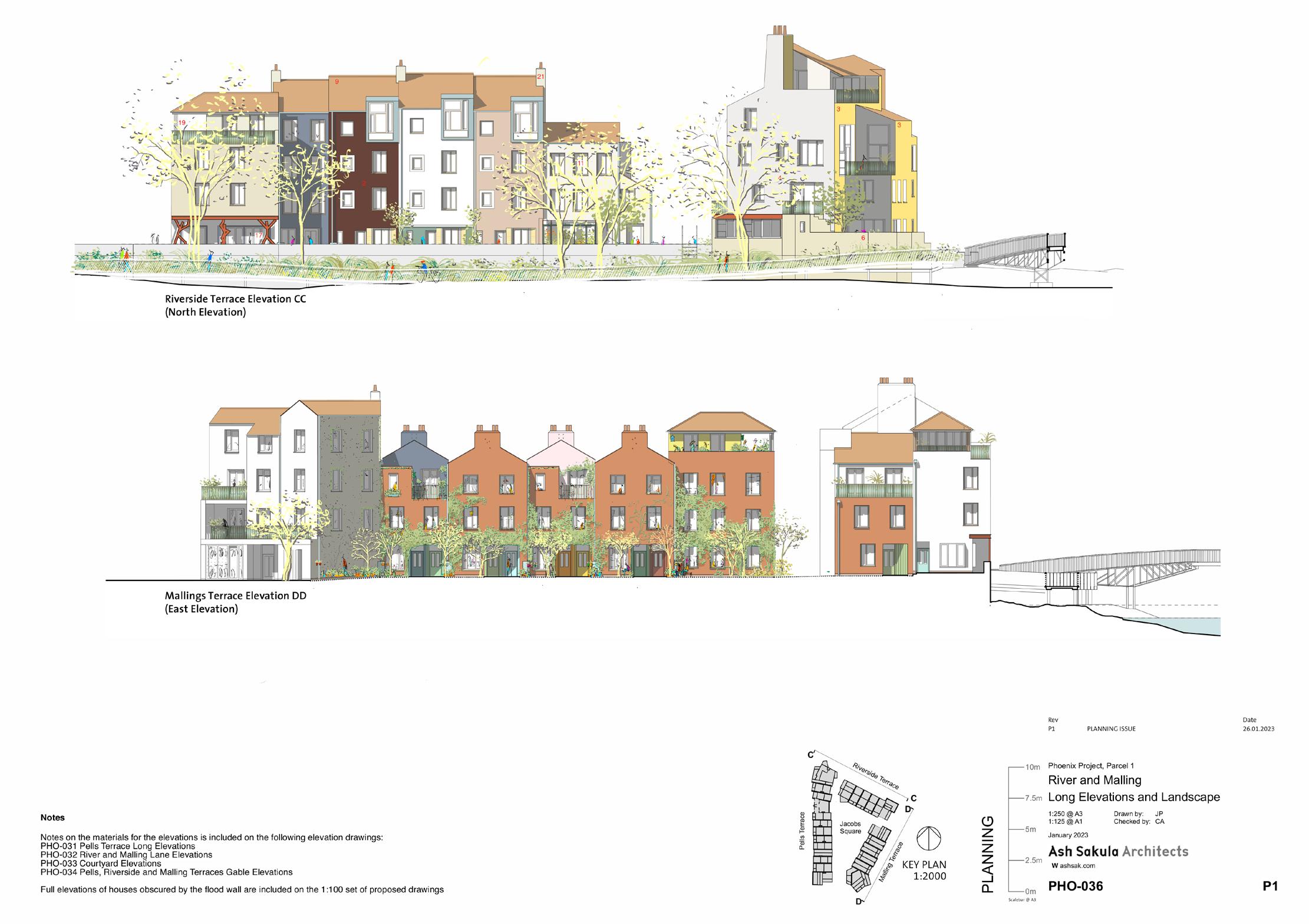
These proposals are set out in detail in a separate Design & Access statement and demonstrate how the principles of landscape-led place design have been brought together with the requirements of the Design Code in the designs for Parcel 1.
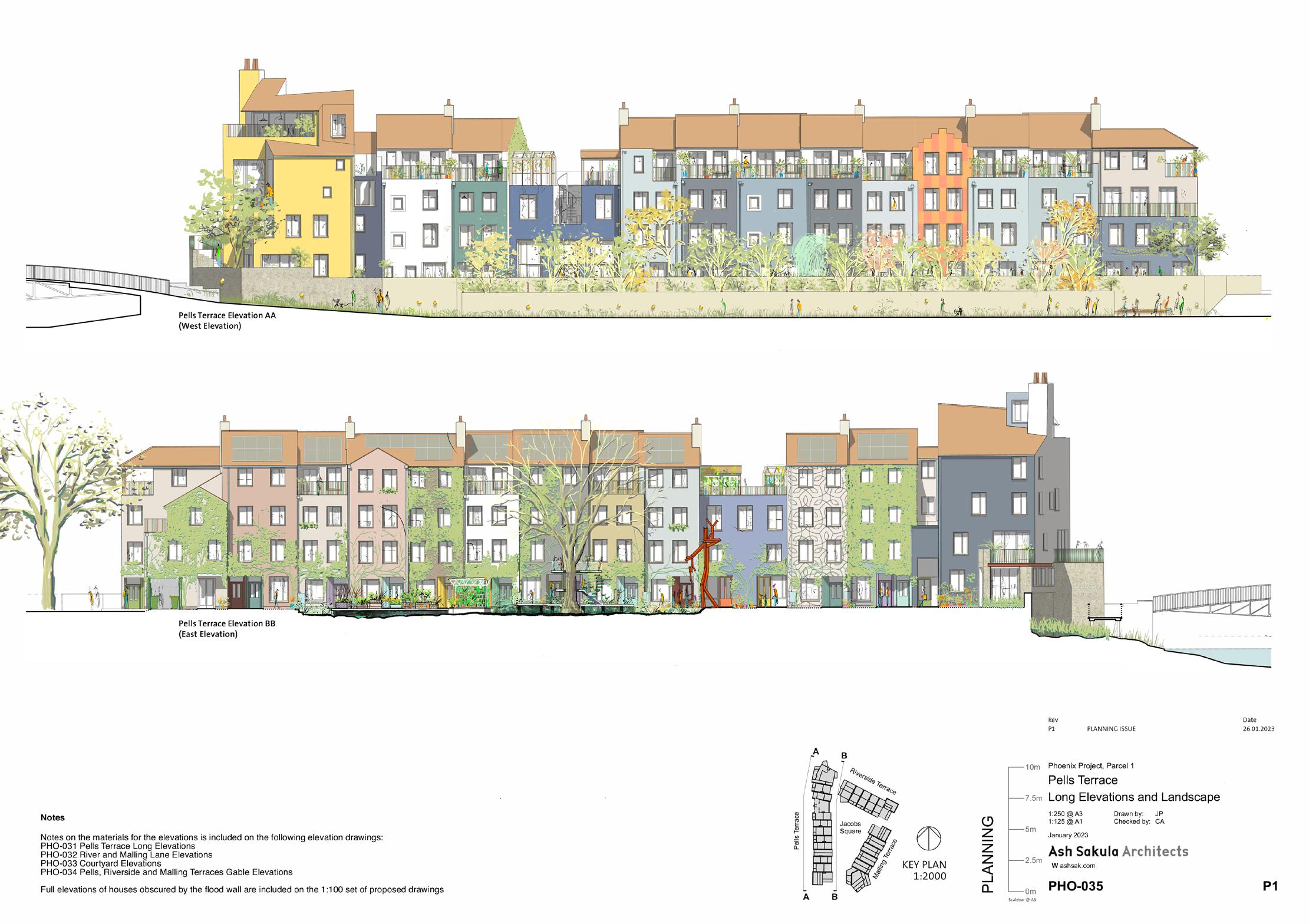
THE PHOENIX / DESIGN & ACCESS STATEMENT FEBRUARY 2023 298
Parcel 1 detailed design by Ash Sakula Architects, deriived from the Golden Threads: Pells Edge Elevation
Parcel 1 detailed design by Ash Sakula Architects, deriived from the Golden Threads: Riverside Elevation


299 SECURING QUALITY

10 ACCESS & TECHNICAL STRATEGIES
“First life, then spaces, then buildings – the other way around never works”
Jan Gehl
THE PHOENIX / DESIGN & ACCESS STATEMENT FEBRUARY 2023 302
This section is a summary of information contained in the accompanying Environmental Statement, which considers how key policy targets will be met by the Phoenix, and other technical details. It gives an overview on the proposed reuse and repurposing of existing structures and materials; the proposed deployment of structural and cassette-panel timber; the creation of a data-led renewable energy grid; water use and waste management; sustainable urban drainage and the flood defences.
ACCESS & TECHNICAL STRATEGIES 303
10.1 ACCESS, MOVEMENT & PARKING
vehicle ownership (thereby enabling the desired reduction in trip generation attributed to the proposed development), the following mobility services will be offered:
Electric vehicle (EV) car hire and car club (with a total fleet of 50 EVs, accessed through a digital app and an in-person concierge)
This new walkable neighbourhood will provide a high standard of accessible, inclusively designed streets, public spaces, public buildings and new homes.
Vehicle access
Access into the Co-Mobility Hub only will be provided by a new vehicle access junction off the Phoenix Causeway. Vehicle access to the site will be provided via North Street, Phoenix Place and Brook Street. The access road on the Phoenix Causeway and the internal road layout have been designed based on the principles outlined in the Department for Transport (DfT) guidance notes Manual for Streets (2007) and Manual for Streets 2 (2010), as well as the relevant design guidance produced by East Sussex County Council (ESCC).
Street hierarchy
Secondary network – ‘Streets’: Provides access to site via vehicular accesses of North Street, Phoenix Place and Brook Street for blue badge, servicing and emergency vehicles and drop-off and pick-up at key locations for permit holders.
Tertiary network –‘Mews’: Provides access to the site via secondary road network for servicing and emergency vehicles only.
Co-mobility services
Given the proposed development’s ambition to create a low traffic neighbourhood, on-site parking will be limited. With the exception of on-street blue badge parking and pickup and drop-off, all resident and visitor parking will be provided in the Co-Mobility Hub. The centralised parking facility will accommodate 313 spaces, with about 120 of these being allocated to residents of the new neighbourhood. In order to facilitate the modal shift required to accommodate low private
An electric shuttle bus service to provide access to key destinations across the site, with the potential to extend the service to the wider area of Lewes including Lewes Railway Station
A bike centre, providing e-bike, e-cargo bike, e-scooter hire and bike repairs. Extensive on-street and on-plot cycle parking
A ‘last-mile’ delivery service, whereby residents can collect parcels from a secure, dedicated space within the Co-Mobility Hub, or secure onward delivery via an e-cargo bike service, thereby minimising delivery vehicle movements both within the site and the wider town
A bus lay-by on the Phoenix Causeway, immediately adjacent to the Co-Mobility Hub
Parking for vehicles
The majority of parking for the Phoenix is proposed inside the Co-Mobility Hub, which will offer lift access to all levels, providing level access to Phoenix Place, the Foreshore Park, and the Phoenix Causeway, the latter providing easy interchange with buses. On-street parking is for drop-off, servicing and blue badge bays only. Accessible bays are distributed across the site and will align with BS 8300 for their layout and location.
THE PHOENIX / DESIGN & ACCESS STATEMENT FEBRUARY 2023 304
The masterplan brings improved access into the Phoenix, new streets and cycling infrastructure which connect into the existing fabric of Lewes and comobility services, which will benefit the wider town.
The Pells
Tesco
Willey’s bridge
Thomas Paine bridge
Lancaster Street
1 Vehicle access into the neighbourhood
Private, refuse, servicing and emergency vehicle access
Waitrose
Connection to wider network (streets outside application boundary)

Pedestrian/cycle priority + Corporation Villa resident vehicular access

Co-mobility services including parking
Health Centre services including Blue Badge parking
The Pells
Brook Street Brook Street
Lancaster Street
2 Vehicular parking
Tesco
Waitrose
Blue Badge parking zone including 1,200mm clear zone on footway
Health Centre associated car park, Blue Badge only
15-minute on-street parking zone, Human Nature-operated loading bay
Co-mobility services including parking
Health Centre services including Blue Badge parking
North Street North Street
Phoenix Place Phoenix Place
Phoenix Causeway bridge Phoenix Causeway
Phoenix Causeway
ACCESS & TECHNICAL STRATEGIES 305
INTERNAL PEDESTRIAN & CYCLE ROUTE PROVISION
In order to facilitate active travel, the following cycle/pedestrian infrastructure provision will form part of the proposed development:
A wide, shared footway/cycleway along the Phoenix Causeway, adjacent to the proposed Co-Mobility Hub
A wide, shared and landscaped footway/ cycleway from the Phoenix Causeway/Little East Street/Eastgate Street junction leading into the proposed Phoenix neighbourhood (between block 10C and the Co-Mobility Hub), passing through the civic centre of the proposed development and onto and over the Thomas Paine foot and cycle bridge. The proposed foot and cycle route would provide a connection between Lewes town centre and Malling, through the Phoenix neighbourhood
The secondary and tertiary streets within the Phoenix neighbourhood will have dedicated cycle and pedestrian infrastructure. Their safety and usability will be enhanced by the low-car nature of the proposed neighbourhood
The proposed riverside walkway Ouse Walk on the western bank of the river Ouse will provide a pedestrian connection from Willey’s bridge to the Phoenix Causeway, with potential to connect with Cliffe, subject to the future redevelopment of the Eastgate Wharf area. Additionally, the safety and ease of cyclists, wheelers and pedestrians accessing the site will be enhanced by improvements to the Phoenix Causeway/Little East Street/Eastgate Street junction including: reduced junction carriageways; dedicated cycle routes across the junction; and reduced waiting times at the signalised crossings.

THE PHOENIX / DESIGN & ACCESS STATEMENT FEBRUARY 2023 306
Cycling along North Street towards the Pells with bicycle parking
1 Covered bicycle parking with planting and PV glass
2 Vehicle parking is replaced with public bicycle parking and green streets, Amsterdam (Mobycon)




307 ACCESS & TECHNICAL STRATEGIES Tesco The Pells Thomas Paine bridge North Street Phoenix Place Ouse Walk Potential connection to Cliffe Brook Street Pells Walk Phoenix Causeway Waitrose 3 Pedestrian and cycle route provision Dedicated cycle priority route Foot and cycle priority Pedestrian priority/dismounted cyclists All modes including foot and cycle Tesco The Pells Thomas Paine bridge North Street Phoenix Place Ouse Walk Potential connection to Cliffe Brook Street Pells Walk Phoenix Causeway Waitrose 4 Cycle storage provision Private internal bicyle storage Private external bicycle storage Public external storage
1 2
10.2 INCLUSIVE DESIGN
addition to difficulties experienced by those with physical disabilities these same barriers have a relatively high impact on people with mental health conditions, who are consequently more likely to be deterred by them from using public spaces. Disabled people therefore benefit from pedestrian environments that are simpler, with distinct features and provision of clear information, which will aid navigation and give people confidence to travel. A welldesigned and accessible environment brings wider benefits for the general population, such as those travelling with children, especially in pushchairs, or those with heavy luggage.
This DAS sets out the framework for Human Nature’s accessibility strategy on the Phoenix development which will then be developed in more detail for each of the public spaces and buildings.
Key objectives include:
Everyone, regardless of ability, age or gender will be able to confidently, with dignity and independence enjoy all the opportunities made available in the new neighbourhood
Provision of a choice of homes, accessible infrastructure and services, places to spend time and to work, with a mix of accessible and adaptable uses

The neighbourhood will support the creation of a cohesive community which fosters diversity, social interaction and social capital
Provide suitable means of access for all people from the site entrance points
Incorporate sufficiently wide pedestrian routes allowing people to pass each other with few level changes throughout the site
Provide principal building entrances and lobbies that are identifiable and accessible
Facilitate independent horizontal and vertical movement that is convenient and ensures all residents/visitors can access all facilities

Inclusive mobility
Inclusive design requires that the needs of all disabled people are considered from the outset. It is important to acknowledge that numerous barriers exist to navigating pedestrian environments, including obstacles, uneven surfaces, crossing the road, navigating slopes and ramps, and lack of confidence to travel. In
Statutory requirements
The Equality Act 2010 legally protects people from discrimination in the workplace and in wider society. The Act defines discrimination in one of the following forms:
Direct discrimination – treating someone with a protected characteristic less favourably than others
Indirect discrimination – putting rules or arrangements in place that apply to everyone, but that put someone with a protected characteristic at an unfair disadvantage
The masterplan
Human Nature’s Blueprint principles which inform the masterplan mandate good streets with good access, active ground floors, good overlooking together with clear fronts and backs. Cumulatively this makes for a safe legible environment that is simple to navigate for all.
Accessible places begin with legible streets and learning from history. The Phoenix principally retains the two main streets on site, North Street and Phoenix Place together with Spring Gardens and Brook Street. The retention of these streets will mean that those who have previous knowledge of the place will be able to navigate the environment without having to wholesale relearn its arrangement. This is important for visual impaired people including those who use assistance dogs.
A comprehensive walking, wheeling and cycling network is proposed to enhance permeability for and encourage walking, wheeling and cycling. Where possible, walking, wheeling and cycling routes will follow desire lines. Generous footways will be provided throughout and raised pedestrian crossings are used as a means of traffic calming to reduce vehicular speed to a maximum of 20 mph.

THE PHOENIX / DESIGN & ACCESS STATEMENT FEBRUARY 2023 308
The Phoenix will make its contribution to a more equal Lewes, financially, socially and in the design of the built environment; it has been designed as an inclusive and accessible place to allow all users to enjoy it with confidence, dignity and independence.
Signage and wayfinding at the former Lewes bus station
Wall painted street sign in Lewes
Catenary lighting in the public realm
Public spaces
Public spaces will be designed with an emphasis on easy orientation, good legibility, and clear routes through the site for all users. Human Nature is working with local specialist groups, including Lewes Area Access Group and Cycle Lewes, to address the needs of everyone including wheelchair and rollator users, guide dog assisted, cane users and those with visual impairments.
The general topography of the Phoenix site allows for most of the ground floor public realm and street spaces to exist at principally the same vertical alignment, in general therefore ramps and level changes will not be required to navigate between public spaces. Access to the proposed Thomas Paine bridge will be via routes which have a gradient shallower than 1:20 and the new riverfront Ouse Walk will be built to an accessible gradient.
Spaces where vehicles and pedestrians/cyclists are designed to mix without clear delineation are commonly referred to as ‘Shared Surfaces’ or ‘Shared Spaces’. Spaces such as this will not be included at the Phoenix as they are often cited as being disabling and dangerous to visually impaired users. In certain locations at the Phoenix a similar material may be used on the footway and carriageway but if this is the case a clear kerb delineation will occur with a colour contrast at the kerb and / or a level change to place the pedestrian above the vehicle. Where cyclists and pedestrians are asked to share the same space, this will be designed to comply with Local Transport Note 1/20 Cycle Infrastructure Design.
Public spaces will be designed to align to relevant building regulations including Part M of the Building Regulations, and will be designed with reference to British Standard (BS)
8300 and Inclusive Mobility A Guide to Best Practice on Access to Pedestrian and Transport Infrastructure (Department for Transport, 2021)
Convivial, flexible, lively and diverse public realm spaces are central to Human Nature’s approach to making and managing places. This approach relies on public spaces being populated by planting, bicycles, benches and other street furniture and for inhabitants to be able to personalise their public realm. This personalisation can result in changes being made (by residents) to expected locations of street furnishings. Whilst this is desirable it needs to be carefully managed to avoid creating obstructions and will therefore be monitored by the Estate Management Company that will be established to manage the public realm.
Inclusive buildings
All new publicly accessible buildings will be fully accessible and meet the requirements of the Equality Act, BS 8300-2:2018 and Part M of the Building Regulations.
South Downs National Park Authority sets a minimum requirement for 50% of all new dwellings in the whole development to meet the requirements for Category 2-Accessible & Adaptable dwellings, as defined under Part M4(2) of the Building Regulations. Additionally at least 5% of all new dwellings must meet Category 3, for Wheelchair Accessible dwellings (Part M4(3) of the Building Regulations)
For the majority of parcels, the Phoenix neighbourhood will exceed these requirements. Lift access will be provided to the majority of homes above ground floor level. Some Parcels have different characteristics and are better suited to use of duplexes (maisonettes), each with their own front door, where the upper flats would not be considered accessible. This means that these Parcels in themselves may have lower percentages of Category 2 and 3 dwellings but this will be compensated for by overall numbers across the new neighbourhood. Regardless of Category all new dwellings will be designed to be as adaptable as possible to allow people to stay in their homes as their needs change.
Blue Badge holders will be able to park on street near their homes and priority will be given in the CoMobility hub to users of the Health Hub, which will have its own dedicated blue badge parking bays.
Lewes Area Access Group
The Lewes Area Access group will be given the opportunity to input into the future of the Phoenix through the following two avenues: Review of Reserved Matters Application (RMA) proposals. The applications will come later and contain the detail of individual buildings and public spaces.
Input into site wide management regimes. In reference to the desire for ‘personalisation’ of the public space there will need to be guidelines for what is appropriate and not in terms of accessibility.
Social inclusivity
The new neighbourhood has been designed to be welcoming and accessible to everyone.
Lewes has a population where the working age adult population is lower than the English average (38% as against 44%), and that the over 65 population of the town will increase by 22% by 2030 if nothing is done to reverse this trend. The 2021 census shows that non-white minorities represent 5.8% of the population in Lewes district, compared to 19% in England as a whole.
People who are currently forced to leave the town because they can’t afford to stay here, or don’t feel welcome in Lewes at the moment, will be able to find a home at the Phoenix.
Some of the new homes will be priced to be genuinely affordable, by including a significant number of Lewes Low Cost homes as defined in the Neighbourhood Plan. Prices will also be kept down by providing mostly flats, which are cheaper than houses of a similar size.
We will also provide homes for downsizers and smaller households, where older people wish to move into smaller accommodation which is in short supply in Lewes.
The employment and commercial spaces will be provided at rents and with leases that are affordable and flexible, supporting young people taking their first steps in setting up their own businesses.
The provision of the events space will allow for a wide variety of public entertainments which will attract people with diverse interests to the site. Most of all, by providing shared facilities, open spaces and opportunities to meet casually and safely in the street if you want to, the neighbourhood will encourage the growth of community, helping to overcome the social isolation that is prevalent in suburbs where people have no need or opportunity to meet each other “by the way”.
We will continue to take advice from specialists, including Diversity Lewes and the Lewes Area Access Group, so that the detailed design of the neighbourhood realises this ambition – to create a truly diverse, inclusive new neighbourhood for Lewes.
309 ACCESS & TECHNICAL STRATEGIES
10.3 SAFETY & SECURITY
The walkable neighbourhood and the shared spaces of the new neighbourhood will encourage life on the street and a sense of community ownership. High levels of street activity have been shown to deter antisocial and criminal behaviour
Active frontages and personalised thresholds will encourage natural surveillance and social cohesion. Meanwhile, good connectivity, retaining existing streets, and the new street pattern woven into the town, river front and Pells Edge will underpin a well connected, naturally legible neighbourhood which will enhance safety for all
Designing out crime
The principles of Designing out Crime are well established and supported by the Home Office, DLUHC, national and local policy and the Building Regulations:
The National Planning Policy Framework (NPPF) defines three fundamental objectives to achieving a sustainable development: economic, social and environmental. Crime has a direct impact on all three objectives.
This has been reinforced throughout the NPPF where the government makes clear its view of what sustainable development, in England, means in practice for the planning system. Specifically, Section 8 ‘Promoting healthy and safe communities’, paragraph 91, states that ‘planning policies and decisions should aim to achieve healthy, inclusive and safe places which... are safe and accessible so that crime and disorder, and the fear of crime, do not undermine the quality of life or community cohesion” SBD 2019
Initial advice has been obtained from the East Sussex Design Out Crime officer who will be a consultee during the planning application.
External spaces
The masterplan has been designed using the following principles from SBD Guidance which will also be used to guide detailed proposals for each parcel:
Layout of roads and footpaths should encourage activity and natural surveillance
Vehicular and pedestrian routes have been designed to ensure that they are visually open, direct, well used and do not undermine the defensible space of neighbourhoods.
The SBD describes defensible space as having “… the simple aim of designing the physical environment in a way which enables the resident to control the areas around their home. This is achieved by organising all space in such a way that residents may exercise a degree of control over the activities that take place there”
Layout and orientation of dwellings should encourage natural surveillance using active edges and by avoiding blank elevations
Communal areas and play spaces- location and design should encourage natural surveillance, a sense of community ownership and designed to discourage vandalism.
Ensure a clear definition of boundaries between public and private areas, defensible space and use of active thresholds.
Ensure good sight lines to frontages, entrance doors and building names and numbers


Control access to vulnerable areas such as shared or rear gardens
Design of planting should ensure good sight lines and not impede lighting. Planting design should be easily maintained over time as the landscape matures. Choice of appropriate species and provisional of suitable maintenance budgets is important.
Seating can be a valuable amenity and should be located to ensure it allows natural surveillance and encourage social interaction
Wayfinding - promoting intuitive navigation of the site has been shown to improve safety
THE PHOENIX / DESIGN & ACCESS STATEMENT FEBRUARY 2023 310
A successful neighbourhood must feel safe and be safe. The proposals for the Phoenix are founded on a series of key principles which bring the street to life, and will ensure a convivial, safe and attractive environment for all.
Defensible space (Slichester House, Haworth Tompkins)
Alternative ways of lighting public space (Coal Drops Yard, Studio 29 lighting design)
Building Design
Reserved Matters (RMA) applicatiosn will be submitted to the Planning Authority for the design of the individual or groups of buildings. During this stage the Designing Out Crime officer will be consulted in the development of the detailed design proposals. All buildings will be designed in accordance with prevailing SBD guidance.
Doors and window fenestration will be designed to encourage natural surveillance of private external space, thresholds, semi-public and public spaces around buildings.
Design of dwellings will be in accordance with the SBD principles for secure homes, including:
Demarcation of space - defensible space at front of homes with planting/ fencing. Seating next to planting is beneficial.
Good lighting
Robust fences to rear gardens
Specification of dwellings will be Secured by Design Guidance for Homes 2019 (SBD 19) and Building Regulations Part Q, including:
Front door specifications for dwellings will meet SBD 19 Section 21 and preferably be to PAS 24: 2016.
Communal doors will be more robust using one of the following (or other SBD approved) specifications: BS EN 1627 ER3 or STS 02
Windows and rooflights for dwellings will meet SBD 19 Section 2a-22
External lighting for dwellings will meet SBD 19 Section 2a-23
Access control specifications for dwellings will meet SBD 19 Section 2a-27
Doors for retail/commercial uses will meet LPS 1175 or other SBD approved specifications
Safety and security during construction
Prior to the commencement of any activities on site, a site wide Construction Management Plan (CMP) will be developed by the appointed Principal Contractor, which will be in accordance with the commitments and conditions agreed at Planning. The CMP will be reviewed and approved by Human Nature. The Contractor (and their subcontractors) will be required to comply with the requirements of the CMP. It is anticipated that the CMP will be considered a ‘live’ document. As such, the document wilL be subject to regular reviews and updates to the reflect the actual activities associated with the enabling and construction works, particularly where they change throughout the works.
The CMP will be based on established good site management practice, and will include the following information:
Information related to the Site and Proposed Development;
Outline of the construction works, timing and duration;
Proposed environmental management measures, for the following elements, not limited to:
Transport;
Noise and Vibration;
Security;
Air Quality; Waste;
Lighting and Energy;
Emergency Planning and Response
River Working and Flooding; Ground Conditions;
Ecology;
Surface Water Management; and Archaeology
Security prior to and during the construction of the project will be a principal consideration in the way the construction works are implemented. The project will be constructed in phases and as noted above, the CMP will be reviewed and and updated as the project progresses to ensure the safety and security of all construction operatives, residents, users and visitors to the Phoenix neighbourhood
during its development. The construction will be sequenced to ensure that public accessible areas will be separated and protected from any construction activities. Access to future paths and spaces in the neighbourhood will be carefully managed to avoid underused spaces and isolated movement routes until the project is completed.
Safety and security measures will comply with prevailing Secured by Design guidance including the Construction Site Security Guide 2021, current Health & Safety Regulations and Codes of Practice including The Heath and safety at Work Act and The Construction Design & Management Regulations 2015.
In advance of the works, a dedicated construction access road will be built providing direct access to the main construction compound from the Phoenix Causeway. This will significantly reduce the number of construction vehicles that would ordinarily need to access and egress the site via the East Street gyratory and North Street, which will significantly benefit both safety and security of the neighbourhood whilst under construction.
Lighting
Street lighting to the new neighbourhood will strike a balance between the requirements of safety, wayfinding, SDNPA dark sky policies and energy efficiency. The needs of people with limited visibility must also be taken into account. Attention to the position and location of lighting, in particular a focus on providing good illumination to the ground, can help achieve this whilst minimising light pollution. The relationship of trees to street lighting will be carefully considered. Environmentally friendly light sources will be used wherever possible. Street lighting for the neighbourhood will comply with all statutory provisions including BS 5489-1:2013 and requirements of the local authority and Design Out Crime officer. and a declaration of conformity with will be provided by an independent designer as required by SBD guidance.
311 ACCESS & TECHNICAL STRATEGIES
10.4 MATERIALS & CONSTRUCTION
The focus will be on materials and minimising construction waste and embodied carbon to keep the impact of construction to a minimum.
Regenerative materials: Particularly hempcrete. As hemp can grow up to 5 metres in only three to four months, it has a particularly large negative GWP over a 30-year time period. Hempcrete will be used as the predominant non-loadbearing blockwork material across the site.


Local materials: Particularly Sussex timber: It is intended to commit to the use of locally sourced timber, having instigated a demand-led initiative to kickstart the E/W Sussex timber industry to produce products available for the construction industry on a meaningful scale.

Low-carbon concrete: Via cement substitution: using waste materials such as pulverised fly ash & ground-granulated blast furnace slag in concrete used onsite. Additionally, material efficiencies are optimised through early engagement with structural engineers to minimise overall material quantum via efficient design, prior to detailed design and design for deconstruction.
Reused Materials and building components: Existing on-site materials (pre-deconstruction) that have future potential use in new buildings as part of: plinth walls; cladding; metalwork.
All buildings will contain modular elements built in factory conditions, reducing construction waste by up to 80%. Buildings are being designed for disassembly, so as to reduce future demolition waste and allow for flexibility.
THE PHOENIX / DESIGN & ACCESS STATEMENT FEBRUARY 2023 312
The ambition with the Phoenix is to provide a truly sustainable construction methodology that provides durable and robust buildings that will work for future inhabitants for decades to come.
Concrete prototyping site-won aggregates (Periscope)
Material studies: hempcrete (Material Cultures)
Existing on-site materials, (Pre-deconstruction Audit, Local Works Studio)



313 ACCESS & TECHNICAL STRATEGIES
Examples of low carbon construction materials using waste and/or biobased materials
10.5 TIMBER NEIGHBOURHOOD
Structural frames and cassettes can be fabricated off-site and transported to site, allowing for waste-material reduction. With an emphasis on using locally sourced materials such as Sussex timber, the aim is to minimise embodied carbon from vehicular journeys wherever feasible.
All structural frames on site (other than those of existing buildings, and the Co-Mobility Hub) will be constructed using cross-laminated timber (CLT), glulam and laminated veneer lumber (LVL) products. The superstructure or frame of the buildings similar to those comprising the proposed development, when using a usual reinforced concrete construction method, typically account for between 30%-
38% of a building’s embodied carbon emissions. Conversely, structural timber frames have a negative carbon impact, as they store the atmospheric biogenic carbon absorbed by trees over their lifetime.
In line with Royal Institution of Chartered Surveyors (RICS) Whole Life Carbon Assessment for the Built Environment, the carbon sequestration benefits from using timber in construction can only be attributed to the proposed development if:
The timber is sustainably sourced – as verified by means of a FSC or PEFC certification, for example – so as to ensure that the use of timber in construction doesn’t result in a net decline in biogenic matter, which would negate the impact of storing the carbon in the timber; and
The End of Life implications of the timber are considered so as to prevent it from being anaerobically decomposed (as it would if it were sent to landfill), or combusted.

As such, all timber used on site will be sustainably sourced, and the buildings will be designed to allow for future disassembly and reuse. Doing so ensures that the carbon stored in the timber used in the Phoenix can be prevented from re-entering the atmosphere beyond its lifetime. This strategy also allows for other non-biological construction materials
to be reused at the proposed development’s end of life, thereby avoiding emissions from waste management and future developments, as well as preventing future primary resource consumption and enabling the shift toward a circular economy.
Focusing on local supply provides an opportunity to stimulate the industry and local economy as well as to demonstrate a tangible investment in maintaining the protected landscapes of the South Downs National Park, and the High Weald AONB, both of which are heavily wooded, and comprise wooded landscapes that are in need of restoration or require increased economic activity to stimulate better management. This can be stimulated by increasing market demand for the range of local tree species and working with the sizes and qualities that are available.
Making an explicit link between the buildings being designed at Phoenix and sustaining the wooded landscapes in the South East region also offers a unique opportunity to connect future residents with the landscape from which their homes were built.
THE PHOENIX / DESIGN & ACCESS STATEMENT FEBRUARY 2023 314
Through the use of an innovative timber framing system that will allow most of the residential buildings on site to be built from a standardised system or ‘kit-of-parts’, the intention is to provide a structural frame upon which each plot can have its own unique character imposed.
Sussex forest



315 ACCESS & TECHNICAL STRATEGIES
Timber-frame construction (Fab House, TDO Architects)
Expressed timber roof construction (Sands End, Mae)
CLT & Glulam construction in large buildings (Sara Kulturhus Centre, White Arkitekter)
10.6 MINING THE ANTHROPOPCENE
The structures of the existing buildings on the Phoenix site are a valuable source of construction materials once they have been carefully and diligently deconstructed, catalogued and stored ready for reuse.

Local Works Studio have undertaken a predeconstruction audit of building fabric of some typical examples of the building typologies on the Phoenix, with survey areas identified in red below on the site plan.
The purpose of the material audit was to identify and record: material quantities and qualities; typologies; condition & viability; storage requirements; deconstruction methods and precautions. These findings will produce or lead on to:
Analysis of targeted materials found in site audit
Local fabrication and processing options
Viable materials palette with relevant options for future use; next steps for reuse.
Structural materials source book
Foundation core samples
The above will allow us to reuse steel sections for architectural, structural and landscaping uses, directly reuse some masonry and other components, create reconstituted materials from site-won waste that can be reformed without firing on (or near) site for use as structural or cladding elements, and manage site levels without any net import or export.
Local Works Studio has also produced a report describing the material reuse strategy for the Phoenix, focusing on masonry plinth and cladding options. It presents achievable, efficient, sustainable, cost effective and accessible fabrication processes. The report suggests that cladding features could be manufactured on the Phoenix, maintaining the tradition of fabrication on the site, and to prevent material movements. It has already produced a variety of samples using waste materials, by-products and readily available construction materials, including low-carbon bricks made from waste, cast into simple sand moulds, referencing historic cast-iron process from the days of the Ironworks.
Structural steel


There is a large amount of structural steel, of various lengths, gauges, profiles and quality, found within the buildings and industrial units in Parcel. Many of the steels are in excellent condition and have potential for reuse, subject to assessment by structural engineers and more accurate information about their date of manufacture.
Historic ironmongery and other items of note
There are considerable quantities of characterful historic ironmongery retained on site. The majority requires minimal remedial work in order to bring it back into use as nonstructural features.
Masonry and concrete elements

The bricks are found in the smaller buildings, as a plinth on some of the larger units and as internal boundary walls. The concrete forms part of the structural frame of two of the buildings, as well as a screed floor to all of the industrial units. Further investigations (core sampling) is due to be undertaken shortly to ascertain depths and quality.
Sheet metal
Unfortunately this material does have limited onward use, but could be used, in part, within temporary applications. There is a large amount of this material throughout the site, and does need to be considered.
THE PHOENIX / DESIGN & ACCESS STATEMENT FEBRUARY 2023 316
The architect Duncan Baker-Brown has spoken of the need to ‘mine the Anthropocene’: that is, reuse materials that have already been created and therefore retaining and capturing their embodied carbon.
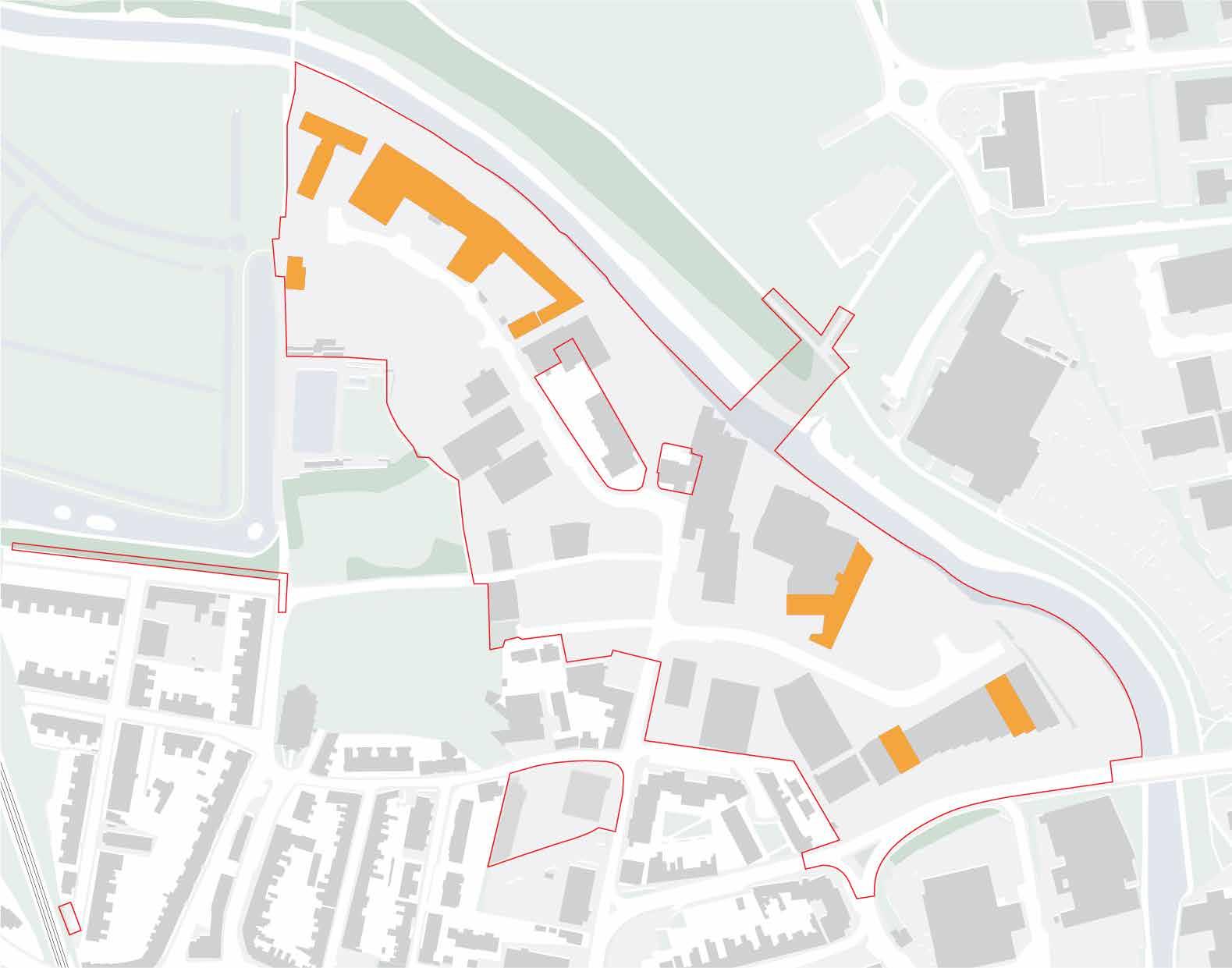
317 ACCESS & TECHNICAL STRATEGIES Waterside Centre 25 North Street (ETC) Riverside industrial units Units 5 & 6 (old foundry) Unit 14
Material audit locations
Unit 19 (Gorringe’s)
10.7 BUILDING ADAPTATION

reuse. They will be refurbished to ensure they can be used for their intended purpose and also to improve their thermal and energy performance. The site contains non-designated heritage assets dating from the days of John Every’s Phoenix Ironworks, which include retained and repurposed structures that will become the Foundry Workshops, the Soap Factory and The Every Hall. These will have a number of uses once reinstated, including creative studios and working space, a community canteen, climbing centre and an energy centre. In addition to requiring less new materials, the retention of the existing buildings will lead to a reduction in construction traffic and site waste materials. The buildings to be retained will also keep the character and spirit of the current site and provide a material reference to the wider town. They are also all flexible and adaptable spaces that will allow for future community uses and provide generous community space for new residents and visitors to the Phoenix.


THE PHOENIX / DESIGN & ACCESS STATEMENT FEBRUARY 2023 318
In an effort to reduce carbon consumption and lessen the requirement for virgin materials, four of the existing structures on site have been labelled for
Retained structures and buildings
Foundry Workshops in use as a makers’ yard
Foundry Workshops in current state (January 2023)
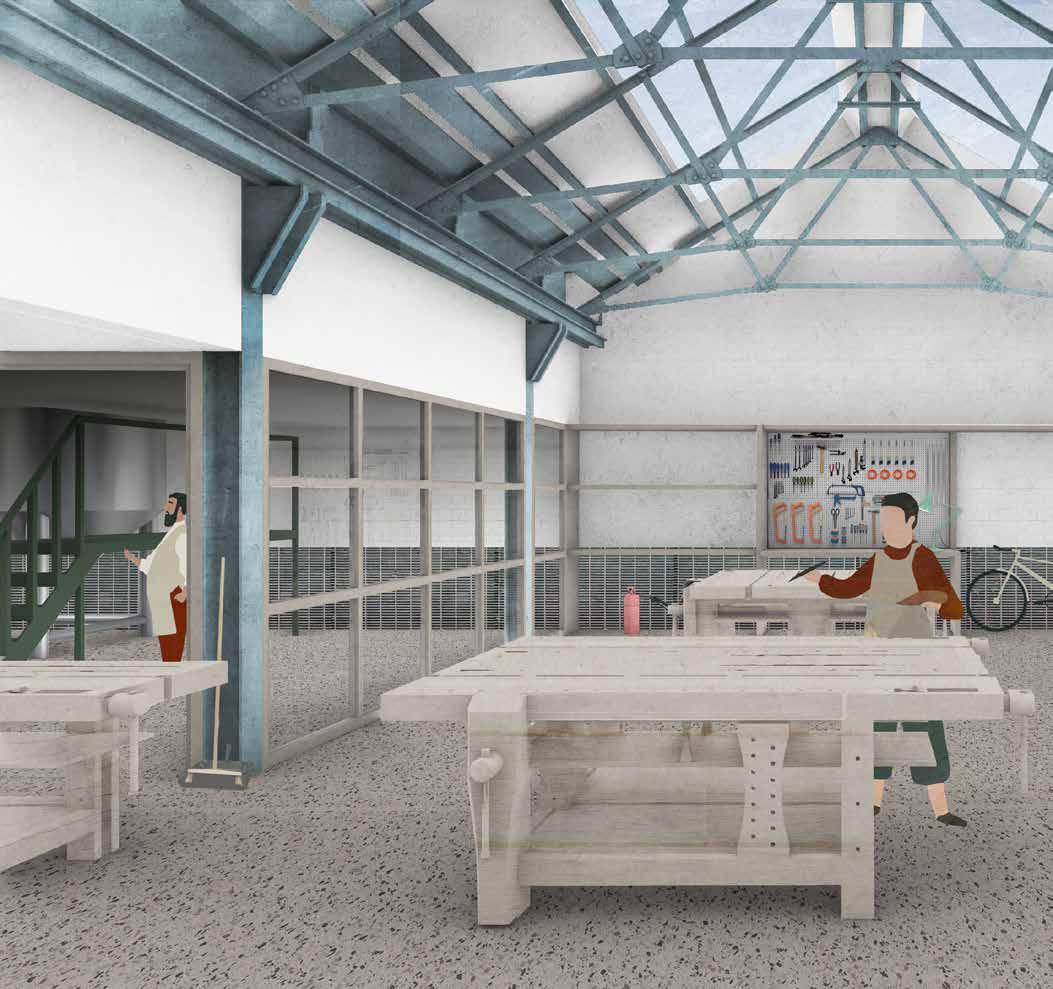
319 ACCESS & TECHNICAL STRATEGIES
Illustrative view of new makers’ spaces in the Foundry Workshops
10.8 CONSTRUCTION WASTE
A Site Waste Management Plan (SWMP) will be produced which will:
List and describe each waste type expected to be produced in the course of the project
Identify any hazardous materials and list the contractors and their appropriate certification, including a method statement showing the process of removal, disposal, verification and sign off
● encouraging re-use (second hand/re-use store)
● extending product and material lifespans (repair café)
● making best use of raw materials (compost club)
● ensuring recycling happens (site managed recycling contracts by waste type)
● minimising waste to landfill beyond national best practice

Estimate the quantity of each different waste type expected to be produced and identify the waste management action proposed for each different waste type following the process of: reuse elsewhere on site, reuse as a material off site, reuse as a resource, recycling
This applies to the construction, estate management and operational processes
Construction Waste
The principal construction methodology will be mass timber and off-site production processes which will reduce materials waste by up to 80%. The designs have been drawn to prioritise material efficiency and design for deconstruction at end of life, prioritising the use of natural materials.

The designs have been drawn to prioritise material efficiency and design for deconstruction at end of life, prioritising the use of natural materials. Aggregate and demolition arisings will be retained on site where possible and remediation of contaminants will be conducted in situ where possible. This will result in non-hazardous construction waste generated by the project being diverted from landfill, in line with the table below.
Identify the site process for handling and storage of each waste stream in order to maintain efficiency of handling
List the identity and waste carrier registration number of any person moving waste from an identified waste stream
Aggregate and demolition arisings will be retained on site where possible and remediation of contaminants will be conducted in situ where possible. This will result in non-hazardous and hazardous construction waste generated by the project being diverted from landfill, in line with the table below:
Keep a written description of the waste movements including source, waste type, handler and destination
Ensure all waste carriers have the correct permits and licences for the sites to which they take their waste, and that this process is documented and scrutinised

Source: Table 10.2 from BREEAM NC 2018
A Site Waste Management Plan (SWMP) will be produced which will:
● List and describe each waste type expected to be produced in the course of the project
Update the plan as often as necessary to ensure it reflects the progress of the project – this will be at least every six months
● Identify any hazardous materials and list the contractors and their appropriate certification, including a method statement showing the process of removal, disposal, verification and sign off.
Keep a record of the types and quantities of wastes that are reused, recycled, recovered or disposed both on and off the site
● Estimate the quantity of each different waste type expected to be produced and identify the waste management action proposed for each different waste type following the process of: re-use elsewhere on site, re-use as a material off site, re-use as a resource, recycling.
● Identify the site process for handling and storage of each waste stream in order to maintain efficiency of handling
● List the identity and waste carrier registration number of any person moving waste from an identified waste stream.
● Keep a written description of the waste movements including source, waste type, handler and destination.
Ensure that all waste from the site is dealt with (as a minimum) in accordance with the waste duty of care in section 34 of the Environmental Protection Act 1990(1) and the Environmental Protection (Duty of Care) Regulations 1991
The SWMP will be evaluated every six months to include:
A comparison between the forecast and actual waste.
An explanation of any differences between the forecasted and actual levels of waste produced.
An estimate of the cost savings that were achieved through implementing the SWMP
Type of waste Minimum Volume Minimum Tonnage Type of waste Non-demolition 85% 90% Non- demolition Demolition 85% 95% Demolition Excavation 95% 95% Excavation
THE PHOENIX / DESIGN & ACCESS STATEMENT FEBRUARY 2023 320
The main construction methodology will be mass timber and off-site production, which will reduce materials waste by up to 80%, reduce traffic movements on site by up to 60% and reduce construction time by up to 60%.
Pre-fabricated off-site timber construction
Construction waste washing for reuse
On-site domestic waste flows
10.9 OPERATIONAL WASTE
The streets within the Phoenix has been designed to be serviceable by municipal vehicles and utilise municipal waste streams, but it is the intention of the scheme to provide a bespoke waste management service with separated waste streams to encourage reuse, recycling and a circular economy.
Each residential block will contain a blackbag bin store which will be collected by East Sussex County Council (ESCC) – the intention is to encourage ESCC to explore electric collection vehicles as used by Veolia in some London Boroughs.

Residents will be encouraged to sort their waste into multiple waste streams which will be collected locally by small estate management EVs, bringing it to an on site collection facility ready for collection by accredited recycled material handling companies.
This facility will allow for the salvaging of items for the repair centre, where they can be repaired and sent to the upcycling shop or the Library of Things where repaired or donated items can be loaned to residents for intermittent use.

Food waste will also be collected locally by a fleet of small estate management EVs and some of the arisings will be transferred into a “hot rocket” style composting facility. The compost produced can be utilised for food growing, landscaping, for local residents’ gardens and soil regeneration projects.


Policy RW1 of the local plan relates to sustainable locations for waste sorting facilities
Policies WMP3a-3e refer to the waste hierarchy and using waste as a resource. This links directly to the reuse centre on plot 10E with its repair centre, upcycling space and Library of Things.


Strategies for waste reduction will be the priority over and above recycling. This includes reuse, repair, upcycling and sale of goods by weight. It could also involve a Pay As You Throw style approach.
The optimum strategy is for waste streams to take place within each home ie into separate bins. These would then be aggregated into each plot’s bin store removing the need for an additional central storage space.

If the electric waste collection vehicle was large enough to collect the largest possible amount of waste from a specific waste stream on a given day, a single vehicle could be used to collect different waste streams across different days of the week, providing efficiency for the operator.

Provisionally located on plot 10E, the reuse centre looks to facilitate the waste reduction principle by keeping as many items out of landfill as possible, by upcycling or repairing them to extend their usable lifespan.

There are a number of non-residential uses in plots across the site that will have different waste streams and collection requirements to domestic waste. These include the Health Centre, Co-Mobility Hub, retail units, restaurants and workshops, among others.
Some of these uses may require more regular waste collections due to the amount of waste that they create through commercial operation, or they may require specialist waste collection should the waste be considered hazardous (cleaning chemicals, oils or similar from car repair workshops or medicinal / human waste products from the health hub for instance).
Each non-residential plot will have a dedicated waste management plan with separate waste streams and a centrally managed collection schedule, with commercial waste collection contracts if required for specialist waste. Waste will be recycled or reused wherever possible in an effort to reach a zero-waste site that sends no waste to landfill.
The intention is to work with a local waste management facility to take away food waste and add this to high-speed composting tanks which can be used to fertilise the urban farms on site and food growing site in the surrounding area to the Phoenix. The food waste will be carefully managed by the facility to prevent unpleasant odours. The decision was made to remove food waste from the site rather than manage it on-site as the high-speed composting tanks are large and were too onerous to try and locate on-plot.

321 ACCESS & TECHNICAL STRATEGIES
On-site domestic waste flows Domestic waste Residential block bin store On-street sorting Absolute rubbish Collection ESCC Human Nature collection Off-site sorting Off-site recycling On-site recycling Composting On-site food production Soil regeneration projects Cardboard, plastics, metal, glass, building materials, Tetra-Pac, glass Upcycling furniture Repairing tools, electronics, clothes, bikes Upcycling shop Repair Café / Library of Things
10.10 ENERGY
The strategy includes rigorous commitments to energy use intensity targets (EUI), in accordance with LETI’s 2020 Climate Emergency Design Guide. Given the uncertainty in determining unregulated energy loads, a range of EUIs have been stated in the Energy Strategy; to avoid a possible (albeit unlikely) understatement of the development’s annual energy use, the high end of the stated range has been used in determining energy/carbon impacts. The strategy details how the proposed development will meet the SDNPA Policy SD3 Zero Carbon operational requirement (see Sustainability Strategy). Key features of the strategy are as follows:
Building fabric performance and efficient heat delivery, meeting or approaching that of Passivhaus standards (the strategy sets target EUI values of 35-60 kWh/m2/annum for residential buildings and 55-75 kWh/m2/ annum for commercial buildings)

Highly efficient site-wide heat network with open-loop GSHPs and low temperature ambient loops delivering heat and coolth.
Demand-side management (thermal buffer tanks; load diversity; smart meters/controls; and dynamic time-of-use tariffs), to reduce peak demands and synchronise energy demand with on/off site renewable energy availability
Provision of rooftop PV, where appropriate. The sustainability strategy favours a diverse rooftop usage – including green roofs, urban farming and amenity space over maximum PV coverage. By minimising the requirement for surface level private/shared garden space, this approach allows for an increase in the number of units on the brownfield site, reducing the need for greenfield development elsewhere in the National Park and the wider Lewes district. It also allows for greater biodiversity on-site and an increase in local food production. Residual energy demand will be met via a sleaved PPA with a local renewable energy provider, resulting in the development achieving zero carbon in operation

Post Occupancy Evaluation (POE) after each phase of development
Additionally, in line with Policy requirement SD48, at least 10% of the buildings on-site will achieve Passivhaus certification. Atelier Ten have undertaken a feasibility study to determine which buildings are best suited for achieving Passivhaus standards. A design manual for achieving Passivhaus standards at these locations, to be used by architects at detailed design stage, has been produced.
THE PHOENIX / DESIGN & ACCESS STATEMENT FEBRUARY 2023 322
An energy strategy, centred around on and off-site renewable energy and highly efficient buildings, has been prepared by Atelier Ten (sustainability and MEP consultants).
Mixed-use, passivhaus standard co-housing scheme (Brutopia, Stekke+Fraas)
Combined PV and Green Roof Strategy (Clapham Park, Bauder)
3 Site- wide energy strategy
3 Site- wide energy strategy
A
achieve high energy and carbon efficiency as well as security of supply to the proposed development. Part of the benefit is due to the diversity of heating and rela
resulting in a more constant heating and DHW demand. This allows the heating and DHW systems to be accurately sized in order to operate at a consistent load and consequently to operate more efficiently.
A district heating and cooling network strategy is proposed to achieve high energy and carbon efficiency as well as security of supply to the proposed development. Part of the benefit is due to the diversity of heating and domestic hot water (DHW) loads related to different residential and non-residential units, resulting in a more constant heating and DHW demand. This allows the heating and DHW systems to be accurately sized in order to operate at a consistent load and consequently to operate more efficiently.

of the masterplan to match the phasing strategy of
portion of the masterplan to serve the demand of non -residential units concentrated in this area.

There are two energy centres planed located in the centre and eastern edge of the masterplan to match the phasing strategy of the development.
The east energy centre will operate as an ambient loop system and, in addition to heating, will also provide cooling to this portion of the masterplan to serve the demand of non -residential units concentrated in this area.
4965 Project Phoenix 8
Energy strategy Revision P02, January 2023 4965 Project Phoenix 8
Figure 2 1 Site-wide energy strategy (above); Figure 2 2 Location of the energy centre and served areas (below)
323 ACCESS & TECHNICAL STRATEGIES
Figure 2 1 Site-wide energy strategy (above); Figure 2 2 Location of the energy centre and served areas (below)
Combined PV and Green Roof Strategy (Clapham Park, Bauder)
Location of the energy centre and served areas (Atelier Ten)
10.11 WATER USE
Below ground tanks have a higher embodied carbon footprint and their use will be limited to areas where open water storage features are not possible. Designing the stormwater storage features for the long-term effects of climate change on rainfall intensities, fluvial levels and mean sea levels would require very significant stormwater storage volumes, the majority of which would consist of in-ground storage tanks. This would result in a six-fold increase in embodied carbon impacts associated with stormwater storage and would compromise landscape and building design.
To achieve resilience to climate change, balance the green infrastructure, place making aspirations and embodied carbon emissions, the stormwater storage features are designed for current rainfall intensities. Stormwater back-up pumps will be installed to ensure that the design criteria are still achieved in the long term. The stormwater back-up pumps will only come into operation during extreme events and to deal with the effects of climate change. They will be designed to be by-passed most of the time to maximise gravity discharge and minimise carbon emissions associated with pumping. This approach achieves resilience and adaptability to climate change.
Extreme rainfall events will be contained on the site, flooding areas of low sensitivity in a controlled manner. Potential overland flows onto the site from the higher parts of the town have also been considered in the design of the drainage system and containment of extreme events.
The south-east of the UK is subject to serious stress on water resources, which will likely be aggravated by climate change. Water demands
will be reduced at source with efficient water fittings, leakage control and metering. Native planting will not require permanent irrigation. Potable water consumption targets for residential units will be set at 90-110 litres per person per day.
As part of the sustainable drainage strategy, it is also proposed to harvest rainwater for irrigation of allotment gardens, the proposed urban farm and also flush toilets within some of the nonresidential buildings.
The use of latest smart rainwater harvesting technology is proposed. This technology is based on real-time management of the stormwater storage capacity and would take a feed from the weather forecast and river level telemetry to control the retention and release of water. Water is retained in dry periods for non-potable water use. It is released in anticipation of a storm to free up the surface water storage capacity. This approach removes the need for a dedicated rainwater harvesting tank with its embodied carbon impacts. This will reduce potable water consumption in nonresidential buildings by up to 30%.
Green roofs
Rooftop allotments

THE PHOENIX / DESIGN & ACCESS STATEMENT FEBRUARY 2023 324
A key aim for the development is for stormwater storage features to achieve multiple benefits. The use of open water storage features will be maximised and integrated within the green infrastructure.
Urban farm
rainwater
Harvested
Flushing of WCs within selected buildings
Drainage and Flood Defence Strategy (Expedition) as part of the overall Water Strategy (Atelier Ten)
Weather forecast and rainfall monitoring


Water level and flow monitoring in river

Irrigation and nonpotable demand
Real-time management of capacity within stormwater storage system to control retention of water for non-potable water use and manage water levels and water quality to support ecology and amenity.
New flood defence wall +6.20-6.50m
AOD
Stormwater water storage primarily within open water features enhancing ecology and landscape. Smart harvesting preferably from localised buried tanks to minimise treatment requirements.

1:100+37% year flood +5.856.20m AOD
Tidal range +1.31-3.91m AOD
325 ACCESS & TECHNICAL STRATEGIES
10.12 FLOOD DEFENCES
Some of the flood defences will be embedded within buildings, forming either a parapet wall to a front patio garden or being integral part of the building façade. This is consistent with existing river front buildings downstream of Cliffe Bridge in Lewes.

A lightweight timber Belvedere structure is proposed at the back of part of the flood defence wall, to connect to the proposed Thomas Paine footbridge and allow views over the flood defence wall. The flood defence wall and adjacent Belvedere structure will be structurally integrated to achieve material efficiencies.
The new flood defences will be extended to also protect the Pelham Terrace neighbourhood and sensitive facilities within Pells Pool. Existing flood defences around the site are in very poor condition and at levels that would not provide an adequate level of protection to the new neighbourhood. They were largely over-topped when the site was severely flooded in October 2000.
Flood defences along the river front will be upgraded and new flood defences will be provided along the western boundary of the site, facing onto Pells Pool and the Pells Recreation Grounds. Crest levels will range between 6.20 and 6.50m AOD (above ordnance datum) and have been defined to protect the site from fluvial flooding for the 1 in 100-year event with a 37% increase in fluvial flows and accounting for sea level rise associated with climate change.
As the site is currently defended by existing flood defence walls and given the spatial constraints and proposed development density to create a viable and vibrant neighbourhood, these flood defence walls will be upgraded. Vertical flood defences are consistent with the existing character of the river front on the site and wider town centre. For ease of construction, to minimise deep excavation in proximity to the river and achieve a groundwater cut-off to ensure the site is not flooded through the upper permeable ground layers, the flood defences will be constructed as a sheet pile wall, with a design life of at least 120 years.
Flood defences will generally be retreated from their current position, with the new sheet pile wall installed behind existing river walls. Retaining existing river walls and retreating the flood defences will soften the appearance of the flood defence wall, retain some of the existing character and achieve a net increase in river corridor and fluvial floodplain storage.
The design of the flood defence wall has been coordinated with the river access strategy. The residual risk of flooding associated with flood gates have been mitigated through optimisation of their dimensions, regular maintenance and integration with the wider Environment Agency flood management system
A parapet wall with dam-in-dam demountable flood defences will be provided along Pelham Terrace. This will avoid impacting views onto the Pells. A short low-height section of flood defence wall is also proposed at the southern end of Talbot Terrace adjoining the Network Rail tracks. This will achieve a similar level of protection to the Pelham Terrace neighbourhood.
The alignment of the proposed flood defences would not affect views to the Recreation Grounds or create a dominating wall along the Pells. It also leaves the Pells Recreation Grounds and Pells Pool within the floodplain.
A new flood defences wall will be provided around the Pells Pool plant room, complemented by a flood door to the plantroom to protect sensitive equipment. Access from the rear of the plant room will also be improved for delivery of products and equipment.
A robust access and maintenance strategy has also been developed to ensure the flood defences can be inspected, repair works can be carried out, and flood defence can be potentially upgraded in the future.
The construction of the proposed flood defences will be done as part of the enabling works for the development. A combination of permanent and temporary defences will be in place prior to occupation of the development.
THE PHOENIX / DESIGN & ACCESS STATEMENT FEBRUARY 2023 326
New flood defences are proposed along the perimeter of the Phoenix, designed for long term resilience and finely integrated within the river foreshore, its ecology and existing character, as well as connection to the Ouse.
Illustrative view showing a section of the proposed flood defence
Structurally
1 2m wide single leaf flood gate to allow access to foreshore and slipway.
2 Most flood defence walls on riverside will be installed behind existing river walls, to avoid foundations, retain character and create ecological shelf
3 5m wide twin leaf flood gate to allow access and view to river from the Foundry Yards.
7 Flood defence wall and flood door to pool plantroom. 6.10mAOD (1:50 year +37% 2125 MHWS)
8 6m wide twin leaf flood gate across Brook Street
9 Parapet wall to 5.40mAOD and Dutch damin-dam flood defences to 6.50mAOD
Existing
4 Flood defence crest level raise to 7.35mAOD to meet footbridge deck level. Soffit of bridge 600mm above design flood level
5 2.5m wide single leaf flood gate to allow access to boardwalk and river level gauge.
6 3.0m wide single leaf flood gate to allow access to Pells from North Street
10 Dutch dam-in-dam flood defence across Pelham Terrace to 6.50mAOD.
11 Circa 0.5m tall flood defence parapet wall and demountable panel though opening to allow continued access to rail tracks. Flood defences crest level defined as 1:100+37% fluvial +2125 MHMW event +300mm freeboard. Flood defences designed for minimum 120 year life

327 ACCESS & TECHNICAL STRATEGIES 6.20 6.30 6.30 6.40 6.40 Flood defence crest levels (mAOD) 6.50
1 2 3 4 5 6 7 8 9 10 11
Sheet piled flood defence wall with concrete capping beam
Flood defence wall embedded within building structure, above sheet pile for groundwater cut-off
efficient flood defence wall integrated with timber Belvedere structure
Flood gate or demountable defences
flood defence line
Flood defence strategy
10.13 SUSTAINABLE DRAINAGE
A sustainable drainage strategy is proposed, in integration with the green infrastructure and biodiversity enhancement proposals, circular approach to water resources management and with climate resilience at its heart.
The key strategic principles and aspirations of the drainage strategy include:
Adopting the most sustainable disposal route and discharging all surface water drainage flows to the River Ouse. This will contribute to reducing discharge to the combined sewer system, and associated pumping and treatment requirements
Implementing a resilient approach to flooding considering the effects of climate change and making a positive contribution to reducing flood risk on the wider river catchment
Implementing source control measures to reduce surface runoff and intercept diffuse urban pollutants at source, including green roofs, generous soft landscape areas and permeable pavement within courtyards will be maximised


Managing stormwater in efficient multifunction open water bodies integrated with the green infrastructure, enhancing the existing landscape and biodiversity
Controlling diffuse urban pollution to protect the receiving water environment. This includes rain gardens and urban swales along streets will collect and treat road runoff at source and will contribute to achieving pollution control requirements
Harvesting of rainwater in a carbon and land efficient way using latest smart technology to reduce pressure on scarce regional water resources
Ensuring that the performance of the system is maintained over its life through active maintenance
The stormwater drainage system will include five new outfalls into the River Ouse, defining five drainage catchments. The definition of the drainage catchments has been integrated with the site levels strategy, which is the result of an initial exercise to balance cut and fill on the site. The design of the drainage outfalls will carefully consider the control of erosion, ecological impacts and will be sensitively integrated within the foreshore.
Stormwater attenuation and control of peak discharge rate is not required for discharge to the tidal River Ouse. However, storage capacity will need to be provided to hold stormwater flows when high river levels do not permit gravity discharge.
THE PHOENIX / DESIGN & ACCESS STATEMENT FEBRUARY 2023 328
Example of a floodable landscape in Mellemrummet, Copenhagen (BOGL)
Example of a highly planted swale in Sankt Kjelds Square and Bryggervangen, Copenhagen (SLA)
Drainage strategy
Primary adoptable surface water sewer
Private stormwater back-up pumping station to ensure no surface flooding for the 1:30 year + climate change event
Open water SuDS features within courtyards to hold flows when high river level prevent gravity discharge
In-ground attenuation tanks where open water SuDS features not feasible
Rain garden and tree pits along street to collect and treat road runoff
Catchment divides

Back-up

Pumping station designed to be normally by-passed and only come in operation during extreme events to ensure most flows are discharge by gravity.
Excess volumes for 1:100 year + climate change events will be contained in low vulnerability areas without flooding buildings.
329 ACCESS & TECHNICAL STRATEGIES
1 Multi-function open water features with Gehl Block courtyard will include permanent water, enhancing amenity and biodiversity.
2 Smart harvesting of rainwater from 165m3 tank under main square to irrigate allotment gardens and urban farm and flush WCs in adjacent non residential buildings.
3 18m3 in-ground storage tank necessary to deal with stormwater flows from sunken courtyard.
4 143m3 tank near health hub to deal with stormwater flows from large catchment and prevent flooding of low lying areas. Opportunity for harvesting of rainwater to flush WCs in health hub.
5 Stormwater storage (rain gardens, tree pits, ponds and tanks) designed for no surface water flooding for 1:30 year rainfall event.
stormwater pumping stations designed to deal with excess flow for 1:30 year and climate change event.
1 1 D E C A B 3 4 2 5
10.14 MEASURING
SUSTAINABILITY

Human Nature has developed a Circle of Impact, which sets out an understanding and set of ambitions for what’s required to achieve true sustainability. In this section, the sustainability credentials of the proposal have been measured against the SDNPA’s Ecosystems Services requirements, thereby displaying how the various elements of the scheme assist and complement the National Park’s commitment to preserving and enhancing natural and social capital.
The figure below identifies how various proposals of the scheme contribute to the SDNPA’s Ecosystem Services. As well as measuring aspects of the scheme against the ecosystem services described above, a detailed exercise in evaluating the scheme’s climate change impacts (arising from the construction process and the use of heat and power during the scheme’s operational lifetime) has been undertaken.
The sustainability impacts of the scheme – in greenhouse gas (GHG) terms – have been quantified in the Environmental Statement (Chapter 16: Climate Change). A summary of the likely impacts, and methodologies used in determining them, is provided below
Construction-stage impacts:
Construction-stage GHG impacts have been quantified via a detailed embodied carbon analysis for several building typologies across the scheme. The assessment has considered life-cycle analysis (LCA) stages A1-A5 (extraction of raw materials, processing/ manufacturing, transportation to site and onsite construction activities). Due to the use of the bio-based, regenerative materials described previously, when accounting for carbon sequestration, the construction-stage GHG impacts are in the order of -4,075 tCO2e. The LCA stages A1-A5 GHG intensity values for the scheme are -48 kgCO2e/m2 when accounting for carbon sequestration.
Operational-stage impacts:
The operational-stage GHG impacts, due to the consumption of heat and power over the development’s lifetime, have been quantified using the EUI metrics described in the Energy Strategy section and BEIS’ grid electricity carbon intensity projections. Over the course of the development’s lifetime, it is expected that the total annual power consumption will amount to 4,810 MWh, resulting in a GHG impact of 5,320 tCO2e over a 60-year period. When accounting for the consumption of onsite renewable energy, this is reduced to 3,723 tCO2e. As detailed in section 10.10, a worstcase EUI estimate has been assumed, thereby representing a worst-case assessment.
Net effect:
The development’s net GHG impact – given the previously stated construction and operational-stage impacts – is expected to be in the order of magnitude of -351 tCO2e (with carbon sequestration).
Future measuring/monitoring:
As the detailed design of the scheme progresses, Whole Life Carbon (WLC) assessments will be undertaken and kept under constant review to be used as a design tool in order to minimise impacts wherever possible. The site-wide WLC assessment will be verified by an accredited organisation. Additionally, Human Nature plans on partnering with an appropriate organisation who’ll assess and measure the beneficial sustainability impacts of the aforementioned Circle of Impact.
THE PHOENIX / DESIGN & ACCESS STATEMENT FEBRUARY 2023 330
Both Human Nature and SDNPA recognise that ‘sustainability’ is a wide ranging and multifaceted concept, incorporating many different aspects, be they social, environmental or economic.
Rooftop farming in Finland (Scandinavia Standard)
South Downs Local Plan Core Policy SD2: Ecosystem Services
“Development proposals will be permitted where they have an overall positive impact on the ability of the natural environment to contribute goods and services. This will be achieved through the use of high quality design, and by delivering all opportunities to:
Sustainably manage land and water environments
Protect and provide more, better and joined up natural habitats
Conserve water resources and improve water quality
Manage and mitigate the risk of flooding
Improve the National Park’s resilience to, and mitigation of, climate change
Increase the ability to store carbon through new planting or other means
Conserve and enhance soils, use soils sustainably and protect the best and most versatile agricultural land
Support the sustainable production and use of food, forestry and raw materials
Reduce levels of pollution
Improve opportunities for peoples’ health and well-being
Provide opportunities for access to the natural and cultural resources which contribute to the special qualities
Rain gardens/ SUDS features
Sustainable water use
Rainwater harvesting
Bio-based construction materials
High quality ‘passive’ design
Renewable & efficient energy systems and delivery
Reclaimed, reused and reconstituted site won materials
Retention of existing structures (Soap Factory, Every Hall, Foundry Workshops and Phoenix House)
331 ACCESS & TECHNICAL STRATEGIES
Local food
High-quality urbanism
Co-Mobility services
Access to the river
Flood defences
Ouse Walk
Decontamination
Ecosystem services diagram
Green infrastructure
10.15 FIRE SAFETY
allow fire appliances to access the fire station in addition to general UK Building Regulation requirements for access to buildings for firefighting.
fire main outlet, as measured on a route suitable for laying hose. This is extended to 60 m in sprinkler protected buildings.
While for fire safety management in buildings, compliance is with the Regulatory Reform (Fire Safety) Order 2005 (RR(FS)O) (Note: an amendment has been made through the Fire Safety Act 2021 – this brings: structure, external walls – inclusive of specified attachments and apartment entrance doors under the remit of the RR(FS)O).
For the basis of design, fire safety guidance documents such as BS 9999, BS 9991 or Approved Document B will be used as the basis to inform the strategic fire and life safety design for the buildings to be developed on the Phoenix Masterplan development. The primary objective would be demonstrating that the functional requirements of Part B of the Building Regulations 2010 (as amended in 2022) (as listed below) can also be satisfied:
• B1 – Means of Escape and Warning
• B2 – Internal Fire Spread (Linings)
• B3 – Internal Fire Spread (Structure)
• B4 – External Fire Spread
• B5 – Access and Facilities for the Fire Service
This DAS focuses on the wider side and therefore will highlight the primary B5 – Access and Facilities for the Fire Service.
The existing fire station within the Phoenix general site area is to be retained. As such, the site will have good access to fire and rescue services, but streets must be designed to
The UK Building Regulations state that the minimum clear distance between kerbs should be 3.7 metres. This includes road narrowing objects such as planters and is to allow large fire engines to pass. In addition to this, for all buildings, hose laying distances from the dry riser outlet to the most remote point on that floor are limited to 45 m, which is increased to 60 m if the building is sprinkler-protected.
In sprinkler-protected townhouses, the hose distances from the fire tender parking position to the most remote point within every townhouse is limited to 75 m if one floor is more than 4.5m above ground. Otherwise, the hose distances from the fire tender parking position are limited to 45m.
Where this is not achieved, there will be a requirement for emergency access for fire tenders within the public realm or along cycle routes. Collapsible bollards can be used to prevent vehicles from entering these pedestrianised zones during normal use. Streets within the Phoenix have been designed to accommodate standard fire tenders and high reach fire tenders (where required) whilst having the minimum impact on pedestrian and cycling priority access and playable streets. There are turning points at the heads of both North Street and Phoenix Place, two locations that have been identified as having the fewest implications on public realm.
Where a building exceeds 11 m in height, a dry fire main should be provided. However, in residential buildings less than 11 m a dry fire main may also be provided to enable internal firefighting. In all cases approval of the local fire service will be gained
In accordance with the guidance, in buildings fitted with fire mains, every part of the floor plate of all storeys should be within 45 m of the
Where timber is considered as the construction method for the buildings on site, the general principles would be that the timber construction follow an encapsulated solution. The primary objective of this approach is to ensure that the fire performance of the building structure is to be achieved by means of plasterboard (or similar) protecting the timber structure in a fire event for a specified period. Limit instances may arrive where exposed timber may be featured, and these will have to assessed by competent fire engineer on a case-by-case basis.
THE PHOENIX / DESIGN & ACCESS STATEMENT FEBRUARY 2023 332
Fire safety in buildings is governed by two pieces of legislation in the UK. The Building Regulations 2010 (as amended in 2022), Part B, Fire Safety applies to building design –inclusive of amendments to Regulation 7.
Site-wide fire tender access
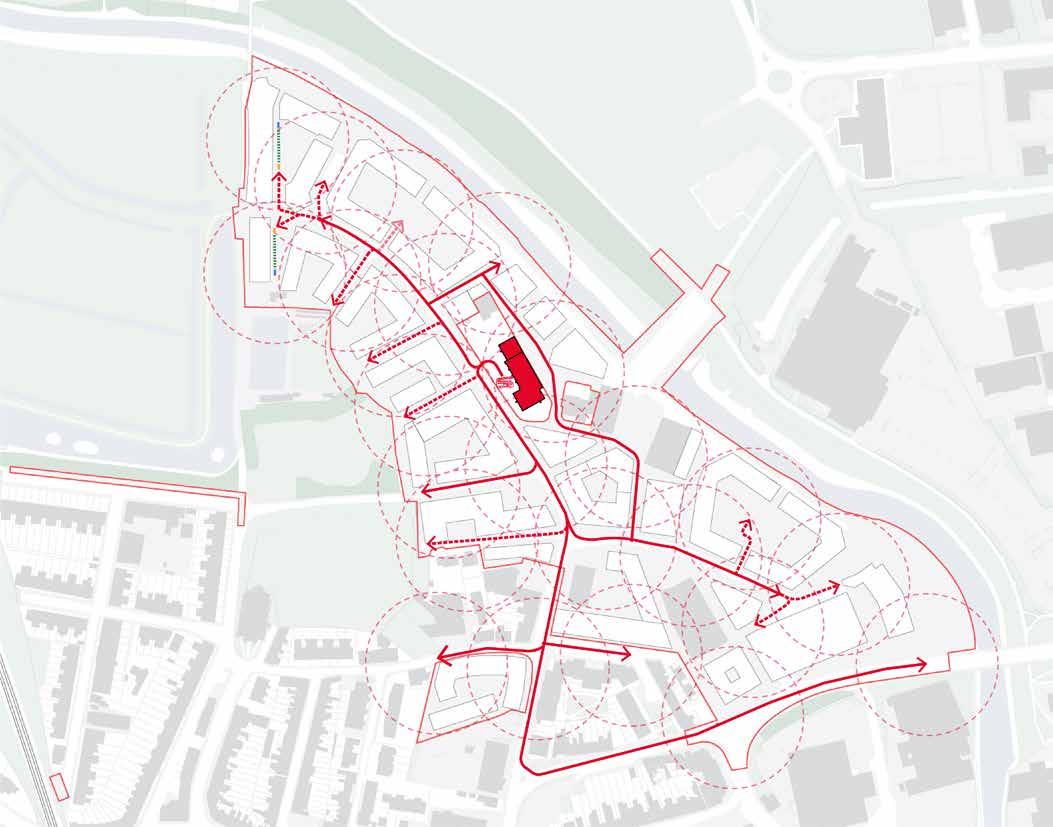
Existing Fire station
Fire tender route
45m radii fire tender access
One-way fire tender routes (requires reversing)
Riser inlet
Riser outlet
Riser
333 ACCESS & TECHNICAL STRATEGIES
NorthStreet Brook Street Spring Gardens Phoenix Place Wellington Street PhoenixCausway
10.16 GROUND CONDITIONS
Geoenvironmental
The existing site is characterised by historic and current use for heavy and light industry. Previous uses include a railway line; iron works; timber yard; soap factory; builder’s yards; miniature rifle range; mortuary;sawmill and a papermill, all of which have the potential to cause ground contamination.
Geotechnical
The present ground conditions are primarily due to the following social/geological characteristics of the site and surrounding areas:
The site’s setting within lowland calcareous grassland;
The site’s proximity to the river Ouse and resultant riverine/riparian environment; and

The site’s long history as a place of heavy and light industry.
The aforementioned characteristics have resulted in the following assumed ground conditions:
Bedrock
The chalk bedrock is anticipated to vary between the Holywell Nodular Chalk, the New Pit Chalk, and the Lewes Nodular Chalk.
Alluvium
Given the site’s proximity to the river Ouse, the chalk bedrock is overlain by superficial alluvium (with assumed varying depths of 0.6-6m). The alluvium is assumed to be comprised of variable clay, silt, sand and gravel.

Made ground
Given the site’s industrial history, the superficial alluvium layer is overlain by made ground (with assumed varying depths of 0-4m). The made ground on-site is assumed to be comprised of brick fragments, ash, chalk fill, stone chippings, ‘bitmac’ (bitumen bound surfacing), concrete and flint sometimes in a clay or silt matrix.
While the release of Alkalis in January 2003 had a category 2 (significant) impact to land.
While the site has not been designated as contaminated land under Part 2A of the Environmental Protection Act (1990) – given the potential sources of ground contamination described above – based on intrusive ge-oenvironmental site investigations, an appropriate and proportionate site-specific remediation strategy will be produced and carried out.
THE PHOENIX / DESIGN & ACCESS STATEMENT FEBRUARY 2023 334
In assessing the ground conditions, both geotechnical and geoenvironmental characteristics must be considered
Existing Phoenix Industrial Estate
Historical site features
Historical site features
Refuse heap
Joinery Works
Paper Works
Stables
Allotments
Corperation Wharf
Foundry Iron Wirks
Residential Area
Timber Yard
Railwayline
Planning application boundary

Historic site features
Historic landfills
335 ACCESS & TECHNICAL STRATEGIES
10.17 DAYLIGHT & SUNLIGHT
During the development of the masterplan, studies have been undertaken to assess and refine the design:
Shadow studies to assess the quality of light in the public realm and new courtyards
Daylight and Sunlight study assessing the effect of the proposals on neighbouring properties
A detailed study for Parcel 1 assessing the Daylight and Sunlight within the new dwellings
Daylight and sunlight impact to neighbouring properties
EB7 are a specialist consultant who have been commissioned to provide Daylight & Sunlight advice to the design of the new neighbourhood. EB7 have undertaken a detailed assessment of the potential daylight and sunlight effects proposals at the Lewes Phoenix site and their report has been included with the application documents.
This report is a detailed assessment of the potential daylight and sunlight effects of the maximum parameter and illustrative master plan proposals at the Lewes Phoenix site on the key neighbouring properties. These assessments have considered the effects of both the Maximum Parameter Scheme and the Illustrative Masterplan.
Assessments have been undertaken using the veritcal sky component (VSC) and no sky line (NSL) and annual probable sunlight hours (APSH) tests set out within the Buildings Research Establishment (BRE) guidance ‘Site layout planning for daylight and sunlight: A guide to good practice’ (2022). It’s important to note that the BRE recommendations are purely guidelines and should be interpreted sensibly and flexibly based on the site-specific context and wider regeneration benefits of the scheme. This flexible application of the BRE guidelines for housing in developing urban locations is supported in the NPPF to ensure that the developments make optimal use of sites for housing.
A regeneration development of an underutilised site will inevitably lead to a degree of change from the prevailing daylight and sunlight levels in order to fully optimise the land for housing delivery. The proposals have however been developed with specialist input to respond appropriately to the key neighbouring receptors.
While a degree of change is unavoidable as a result of a significant regeneration master plan, the results of our assessments show that all neighbouring properties either broadly meet the BRE recommendations, experience only minor deviations or maintain appropriate levels of daylight amenity for a developing urban location. This is particularly the case in respect of the illustrative scheme proposals which give a more representative indication of the likely effects. This demonstrates acceptable levels of daylight and sunlight to neighbours. A flexible approach to the application of the BRE guidelines is appropriate in respect of a regeneration scheme across an underdeveloped site.
Where there are changes beyond the BRE guidelines, primarily to some of the neighbours along North Street, Lancaster Street, Wellington Street and Spring Gardens, these are principally driven by their relatively unusually open outlook across the existing undeveloped / less dense areas of the sites.
Again, the retained daylight levels are considered appropriate for a regeneration scheme and will not unacceptably typical of an urban location. These effects are unlikely to materially impact the pattern of use across to these properties and good overall levels of amenity will be retained.
In isolated instances, there are inherent neighbouring constraints in the form of projecting wings or windows set beneath cantilevered first floors which limit the outlook and exacerbate the effects of the proposal, although the scheme will not have a material adverse effect on the normal amenity and use of the neighbouring properties. The BRE acknowledge that flexibility should be applied in such circumstances and should not prejudice the development potential of sites.
Additionally, the NPPF 2021 makes it clear that efficient use of sites, particularly for housing delivery, should not be limited by technical constraints and the proposals are not considered to result in unacceptable levels of harm to the neighbours.
With regards to sunlight, the majority of the neighbours either meet the BRE target levels for APSH or are within 90 degrees of due north, such that they would be unaffected by the proposals. Where there are transgressions from the recommended criteria, these are generally limited to effects to low angle winter sunlight. The affected spaces retain appropriate overall levels of annual sunlight.
Overall, the masterplan scheme responds well to the constraints of the site / neighbouring context, whilst optimising housing delivery. The proposals and is considered acceptable in line with the aspirations of the BRE guidance, as well as both local and national planning policy.
Daylight and sunlight study to Parcel 1
Detailed proposals for Parcel 1 are included with this application. EB7 have undertaken a separate Daylight and Sunlight study for the proposed new dwellings in Parcel 1 design which is included with this application.
THE PHOENIX / DESIGN & ACCESS STATEMENT FEBRUARY 2023 336
Achieving high standards of daylight and sunlight underpins many of the quality of life and sustainable living objectives of the Phoenix and therefore been a key factor in the design of the new neighbourhood.
Sunlight studies
The sunlight studies illustrate the impact of development in terms of sunlight and daylight access to surrounding context including surrounding buildings, public realm, public and private open space. The studies and analyses have been conducted for the following dates:






• Spring Equinox – 21 March
• Summer Solstice – 21 June
• Autumn Equinox – 21 September
• Winter Solstice – 21 December
At regular hourly intervals before and after sunrise and before sunset, including Solar Noon. Latitude: 50 deg. 52’ 34.9” N Longitude: 0 deg. 00’ 45.3” E
Time Zone in Winter: Greenwich Mean Time (GMT) Time Zone in Summer: British Summer Time (GMT+1)
BRE 209 (2011) is the primary metric used to assess outdoor sunlight access in direct sunlight hours falling on a space, as
Spring
Equinox
– 21
March
recommended by the BRE Guide on which the above policies are based.
The guide recommends two hours of sunlight for 50% of new and existing external space on 21 March, while also giving guidance on how to maximise daylight and sunlight in layout design. The illustrative masterplan achieves the BRE standards in all courtyards.
Winter Solstice – 21 December

337 ACCESS & TECHNICAL STRATEGIES
5
2
1
12
8
10
Sunset ~ 6
Sunset ~4
Sunrise ~ 6
Sunrise ~ 8
pm
pm
pm
pm
am
am
pm
pm
am
am
10.18 AIR QUALITY
The Phoenix has the potential to impact human health and other receptors near to the site due to the generation and dispersion of dust during the process of the construction of the development. It has been determined that an appropriately worded CEMP will render such impacts negligible.
During the operational stage of the Phoenix, the predominant cause of pollutants (particularly NO2 & particulate matters), are likely to arise from vehicular movements. Due to the measures embedded into the design of the scheme enabling a large shift towards sustainable transport modes, the effects from pollutants on human health and nearby ecological receptors have been deemed negligible. Additionally, the provision of an all-electric energy network will minimise air quality impacts on residents, visitors and other surrounding receptors.
With regards to indoor air quality (IAQ), the use of biobased materials (e.g. timber, hempcrete and natural fibre insulation) will ensure low volatile organic compound (VOC) levels, with resultant benefits to occupants of the Phoenix (particularly with respect to the prevention of respiratory diseases).
See ES Chapter 9: ‘Air Quality’ for further details.
10.19 NOISE & VIBRATION
The noise and vibration impacts during the construction phase of the Phoenix have been considered for the following sequence of construction activities:
• Phase 1: Demolition
Phase 2: Excavation
• Phase 3: Piling
Phase 4: Aggregate Crushing
Phase 5: General Construction/Concrete Operations
Phase 6: Disassembly/grinding of steel
• Phase 7: Road Works
Based on monitored noise baseline data, the noise & vibration impacts at the closest receptor (Spring Gardens residents) have been assessed. It is expected that, at this location, percussive piling methods will be precluded and a 4m noise barrier will be erected, in order to mitigate potential negative impacts.
Upon occupation of the Phoenix, noise and vibration impacts are expected to be negligible due to the facilitation of a shift towards the use of sustainable transport modes and the provision of an all-electric energy network.
See ES Chapter 8: ‘Noise & Vibration’ for further details.
THE PHOENIX / DESIGN & ACCESS STATEMENT FEBRUARY 2023 338
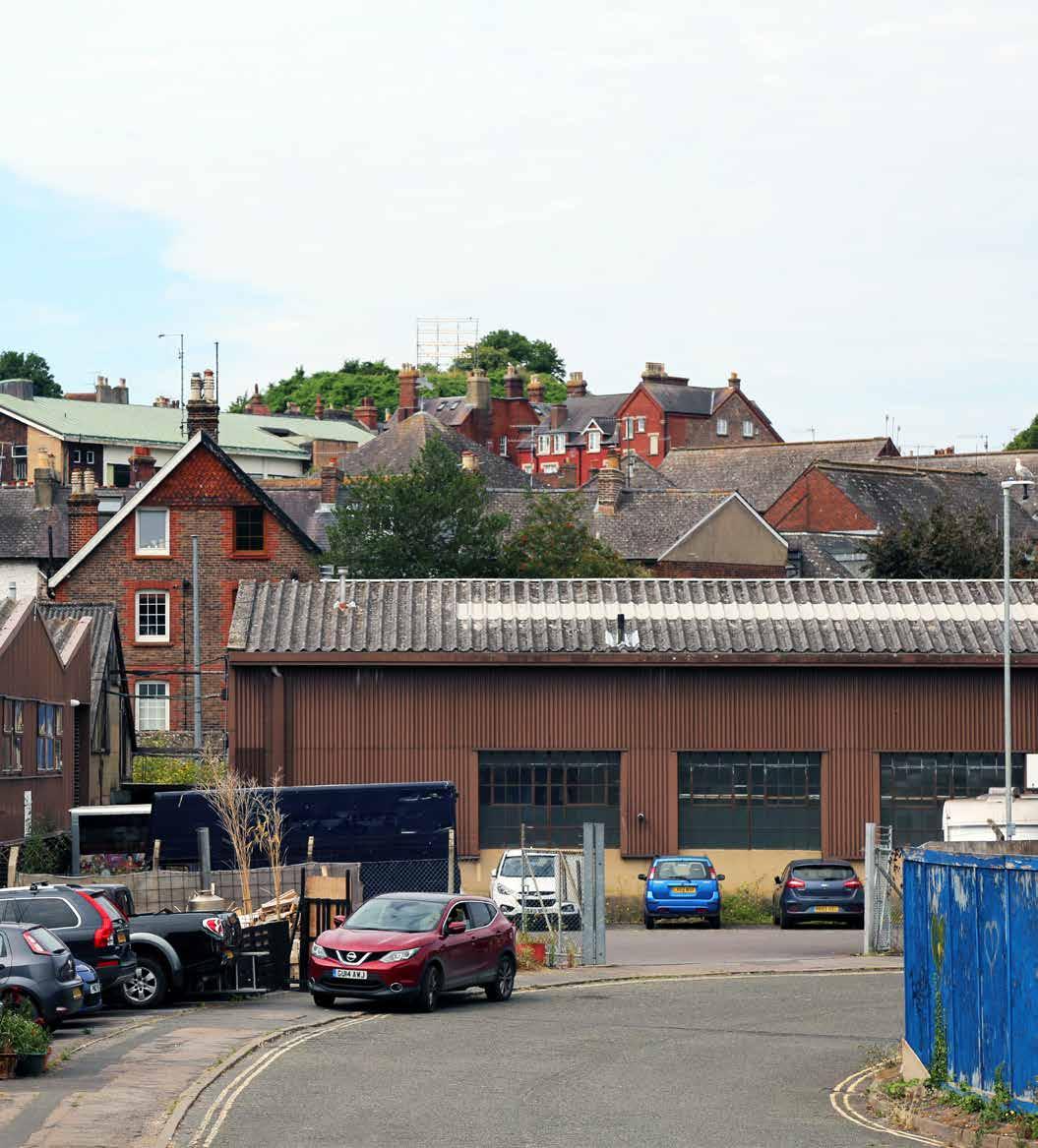
339 ACCESS & TECHNICAL STRATEGIES
The Phoenix Industrial Estate
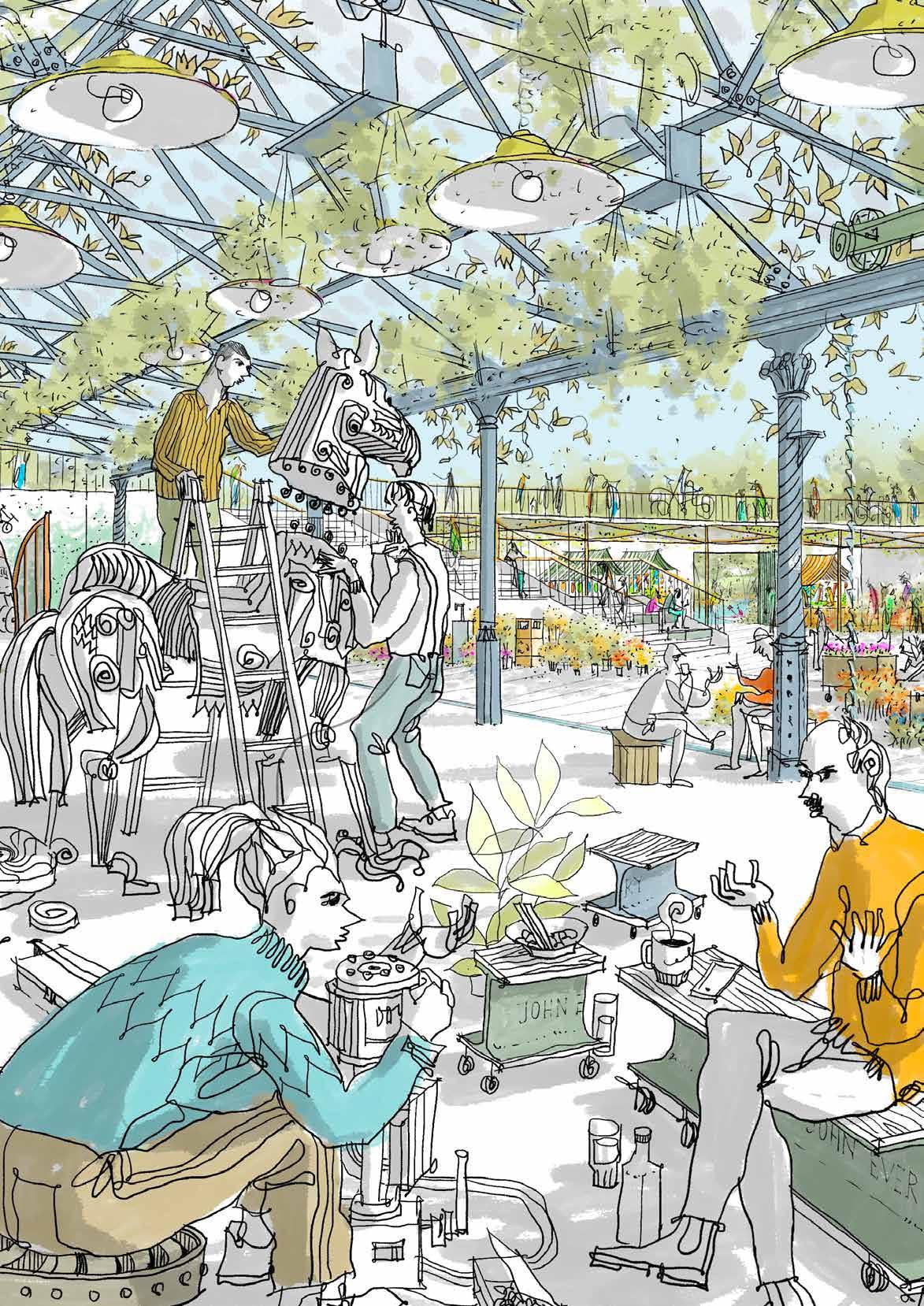
DELIVERY, PHASING & MANAGEMENT
“To do great things, to really learn, you can’t shout suggestions from the rooftop then move on while someone else does the work. You have to get your hands dirty. You have to care about every step, lovingly craft every detail. You have to be there when it falls apart so you can put it back together again.”
Tony Fadell
11
THE PHOENIX / DESIGN & ACCESS STATEMENT FABRUARY 2023 342
The section details how construction of the Phoenix will be split into three principal phases, and which homes and non-residential buildings will be built in each. It also explains key Human Nature concepts such as Build & Design and Raw + Craft, which are both designed to ensure the creation of cost-effective, strong, sustainable, elegant and robust buildings. It explains in brief how viability has been achieved on this difficult site, and how a system of local, independent and affordable estate management will be achieved.
343 DELIVERY & PHASING MANAGEMENT
11.1 PHASING & DELIVERY
The phasing sequence has been designed for a combination of: readying the land for new development; critical mass and rapid placemaking; laying the foundations for a culture sustainable behaviours to kick-in quickly; establishing an emphatic market presence; to supply affordable homes early for a mixedcommunity from the outset and to meet need; achieve orderly and safe construction (including manufacturing on site), minimise disruption for early settlers and to manage cash flows.
Key aspects of infrastructure that benefit the wider community are prioritised in the early stages of the development such as the Foundry healthcare facility, the bus lay-bys and play, sports, music and other community activities in the Soap Factory.
While the Co-Mobility Hub will be completed in a later phase of the development, co-mobility services will be provided for residents and visitors at the earliest point of development occupation. Doing so will encourage and enable this enterprise to meet needs from day one with a reliable and cost-effective service.
In order to minimise the impacts of ongoing construction on the new residents of the Phoenix and the existing residents of Lewes, the phasing, delivery and management strategies have been developed to ensure the following: Completed flood defences, to protect the site and beyond, will be constructed as part of the 1st phase – prior to development occupation – thereby creating safe places, linking neighbourhoods and building safe communities
• A construction access ramp will be put in place immediately. Doing so will reduce construction-traffic impacts on the sensitive, narrow streets in the town centre. A right-turn-in only (off the Phoenix Causeway) will ensure all construction
traffic will be routed from the Culfail roundabout, preventing construction traffic using Little East Street/the Lewes Town Centre one-way system
The decontamination and restoration of what has become a tired derelict area of the town, through the demolition of the existing buildings and remediation of associated contaminants. The removal of buildings will be done so via a strategy of deconstruction/ dismantling rather than typical demolition, thereby reducing the impacts from noise and dust, whilst also eliciting a vast stock of reusable materials for the construction of the development, which would otherwise become waste sources. Doing so is crucial to the transition towards a circular economy in the construction programme
• Modern Methods of Construction (MMC) in the onsite factory/workshop reduces waste, dust, traffic movements, delivery time and construction waste whilst also improving health & safety and offering substantial employment to young people in the area
The facilitation of building in timber, in order to reduce noise, dust, waste and traffic movements
THE PHOENIX / DESIGN & ACCESS STATEMENT FABRUARY 2023 344
Phase 1
The key aims of the first phase are as follows (not in order):
To defend the whole site from Fluvial and Pluvial flood events in Phase 1
To create a temporary access route onto the site for construction traffic in order to minimise traffic impact on the One-way system, on the top end of North Street and on Lewes centre


To resurrect some parts of the existing site in order to create Construction Yards and manufacturing facilities
To dismantle some of the existing structures in order to reclaim the materials, to clean up the derelict nature of the site, to make way for the flood defences and the forthcoming development
Phase 2
To deliver initial structures to provide (not in order):
• Energy centres and associated heat and utilities networks to deliver renewable energy and low carbon heating to the development from the delivery of the first residential units
• Delivery of the first Blocks of residential development detailing Parcel 1, 2, 4C and 4D, 7B and 11A totalling 293 units including 103 designated affordable (35%)
• Foundry Health Care central healthcare facility to enable the aggregation of Lewes’ GPs and dentists
A Wellness and activities centre for the young people of Lewes and the Phoenix site in the refurbished structure of an existing building
Provision of Temporary Co-Mobility services on the site. This is in order to enable car free living and will include management, storage and charging facilities for the EV Car Club, EV Car Hire, Last Mile delivery services and some ground level parking until the Co-Mobility Hub is delivered

Ambulance parking and layover facilities for Ambulance crews to replace that currently housed in Springman House
Phase 3
Delivery of the remaining parcels, exact sequence to be defined (as with the above), Key feature of this phase are:
• Deliver a continuous walkway along the riverside and a new bridge to connect the site to tha Malling Rec and beyond
• Deliver the Co-Mobility Hub and all associated services
Create a new central square and a Hotel
Maker/Craft Spaces, a Community building to house the Canteen and CoWorking utilising existing structures
A new events space
• A dedicated facilities for upcycling, repair cafe, library of things and site management
Refurbishment of Phoenix House
• Delivery of the remaining Blocks of residential development detailing Parcel 3, 4A and 4B, Parcel 5, 6E and 6F, Parcel 8, 9, 10A and 10C and 10E including 407 units including 107 designated affordable (26.3%)
345 DELIVERY & PHASING MANAGEMENT
Phase 1
Phase 2
Phase 3
11.2 BUILD & DESIGN
In a Climate Crisis the only responsible way to construct anything is with energy efficient design, low embodied carbon materials and resource-efficient construction methodologies. And these in turn can only be achieved successfully through an integrated and collaborative design process.
To that end we are building in timber frame, constructed to the highest standards through a process that enables the optimum use of locally sourced, reclaimed, reconstituted (from site own waste streams), low embodied carbon or natural materials and systems.
Collaborative design is a construction protocol that ensures key Human Nature principles of energy performance, embodied carbon, local and reclaimed materials and built off-site methodology, remain key driving factors in the delivery of the Phoenix.
‘Build and Design’ will deliver cost effective, adaptable, well-made and resilient buildings that are a joy to live in, which can be customised to the needs of residents, be repaired and maintained effectively, have a long design life and be demountable once the materials are required for another use at the end of the building’s life.
At the core of the Build and Design concept is a system which will allow Human Nature to build a high-quality product, economically and in a replicable, scalable way. The system was conceived to provide consistency and allow cost and other project risks to be tightly controlled.
Build and Design requires design and engineering teams to collaborate with specialist suppliers and contractors from the earliest stages. We believe that this allows designs to achieve the variety and character required by the Phoenix Design Code while maximising the benefits in cost, risk, safety, environmental impact offered by standardisation and offsite construction.
The Build and Design system will build on existing certified and warrantied details wherever possible to avoid the need for re- testing, including for acoustic and fire performance.
For dwellings, Build and Design requires a limited number of different types of engineered timber systems and dimensions to be established which can be deployed across the scheme, with some standard variations within those types in order to respond better to different conditions and obligations under the Design Code. Work on this aspect during the planning and design process captured in this DAS shows encouraging signs for the efficacy of this approach.
Build and Design will be operated in conjunction with Human Nature’s Raw & Craft concept.

THE PHOENIX / DESIGN & ACCESS STATEMENT FABRUARY 2023 346
Load-bearing off-site fabricated timber frame system with cassette panels (TDO Architects)
11.3 RAW + CRAFT
Raw + Craft is both a philosophy – a way of thinking about homes – and a practical methodology for designing, manufacturing and finishing them.



It is grounded in the idea that homes should fundamentally be well made, strong, resilient and robust with materials of outstanding quality that can be left ‘raw’. The materials are not only low carbon but with sound maintenance are long lasting, adaptive and will age with grace.
The ‘craft’ element speaks to the capacity for the homes to be customised by the occupants according to their taste and budget and to minimise the wasteful impacts of abortive installation of fixtures and fittings.

347 DELIVERY & PHASING MANAGEMENT
House for a Sculptor (Raamwerk)
Resource Rows (Lendager Group)
Studio (Jägnefält Milton)
Flat House (Material Cultures)
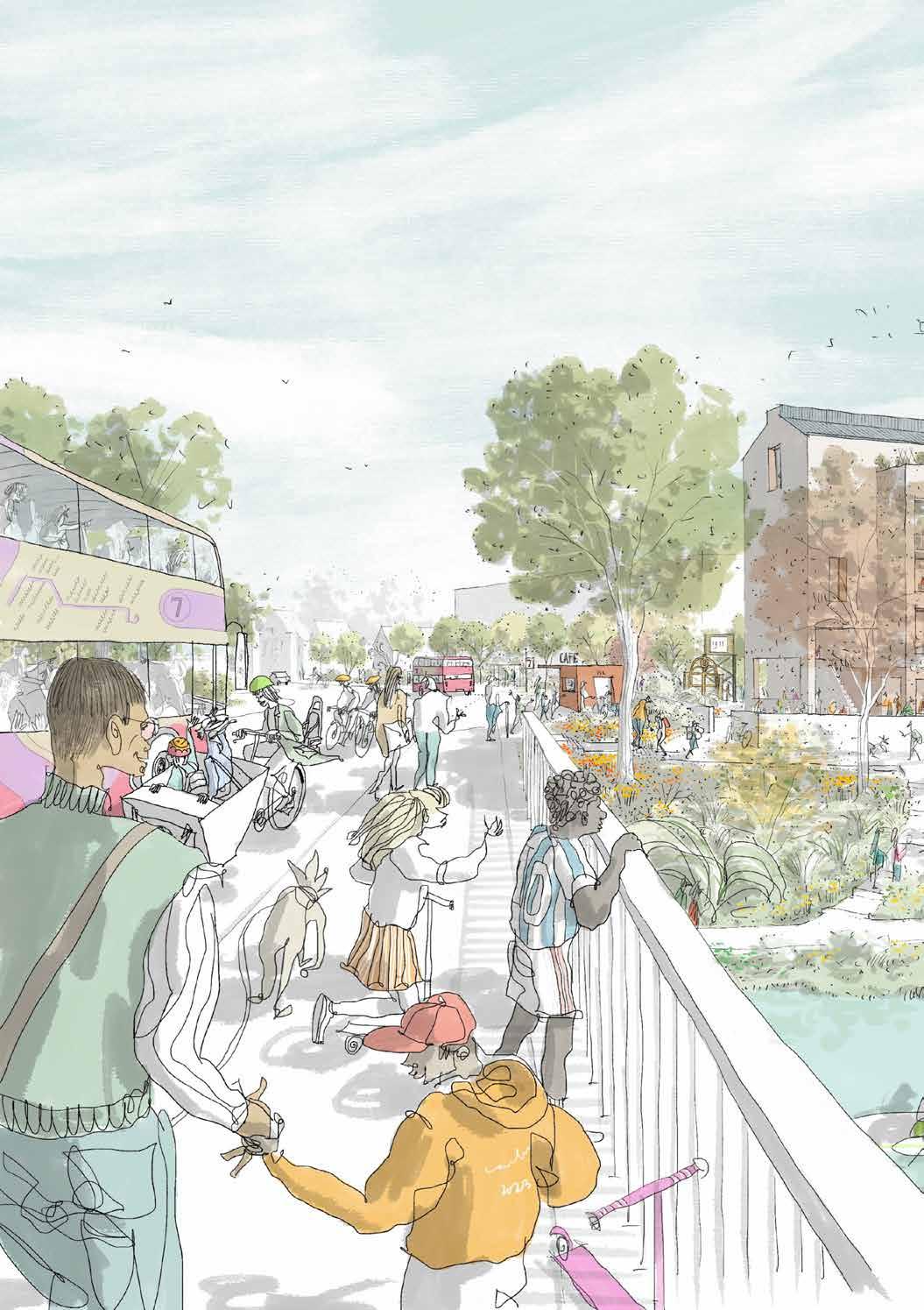
THE PHOENIX / DESIGN & ACCESS STATEMENT FABRUARY 2023 348
Approaching the site from the Phoenix Causeway bridge with views of the new Foreshore Park, Foreshore apartments and bus lay-bys with kiosk
11.4 VIABILITY
The site is impacted by a series of constraints that put significant pressure on the financial viability of redevelopment. Tangible costs include the construction of new strategic flood defences, decontamination, site clearance, sustainable transport links, bus lay-bys, a Co-Mobility Hub and community infrastructure; these costs are fixed, regardless of the scale or return on development. Other constraints include landscape view corridors, off-site infrastructure capacity, and other factors which limit the density and building heights in parts of the site - preventing a more usual financial return.
As such, the applicant is under significant and unavoidable cost constraints but is limited in terms of quantity of development by these constraints and so cannot create a level of return that would normally be sought on a site like this (by, for example, increasing building heights and density in other ways).
A Viability Appraisal has been undertaken by independent experts at CBRE with inputs from experienced cost consultants and local housing market valuers. CBRE’s conclusion is that for an appropriate commercial profit level (18.12% blended profit on GDV) for a development of this nature (brownfield site, significant infrastructure burden including flood defences, etc.), a viable contribution would be 17.4% affordable housing on site.
In acknowledgement of the need to provide a socially inclusive development that provides the full range of housing needed for Lewes, Human Nature is prepared to accept a significant reduction in profit to deliver its target of 30% on-site affordable housing subject to what further obligations are introduced in the review of the planning application.
The Planning Statement should be consulted for more detail on the number, type and size of affordable homes, and the terms for delivery to ensure the viability of the scheme is maintained and these much needed affordable homes are brought forward for local households.
11.5 ESTATE MANAGEMENT & STEWARDSHIP
Recognising the demands presented by shared services and spaces, community run and led facilities and neighbourhood and even blockscale sustainability goals, Human Nature is committed to local, independent and affordable site management.
Human Nature Lewes (the special purpose vehicle overseeing this project), will establish the Phoenix Estate Management Company governed by a board of directors, representing, and composed of local independent residential property owners and tenants, local commercial tenants, and asset owners. An estate charter will be developed by the company to define guidance for local operations, which will inform leasing and conveyancing documentation.
Phoenix Estate Management Company will be responsible for the operation, maintenance, repair and security of all common areas (outside of all redlines owned by asset managers/ owners) within the Phoenix project. Areas of focus paid through a transparent service charge with a margin to build a reserve for repairs, include critical infrastructure such as:
Flood wall and mechanisms, and the belvedere
Thomas Paine Bridge
• Private roads
Above ground drainage
• Coordination of waste management (third party contracted)
Green Infrastructure including rain gardens and SUDS features with attention to protecting biodiversity and flora
Communal areas, such as plazas, rooftops, formal shared spaces
Oversight of the neighbourhood productive landscape
349 DELIVERY & PHASING MANAGEMENT
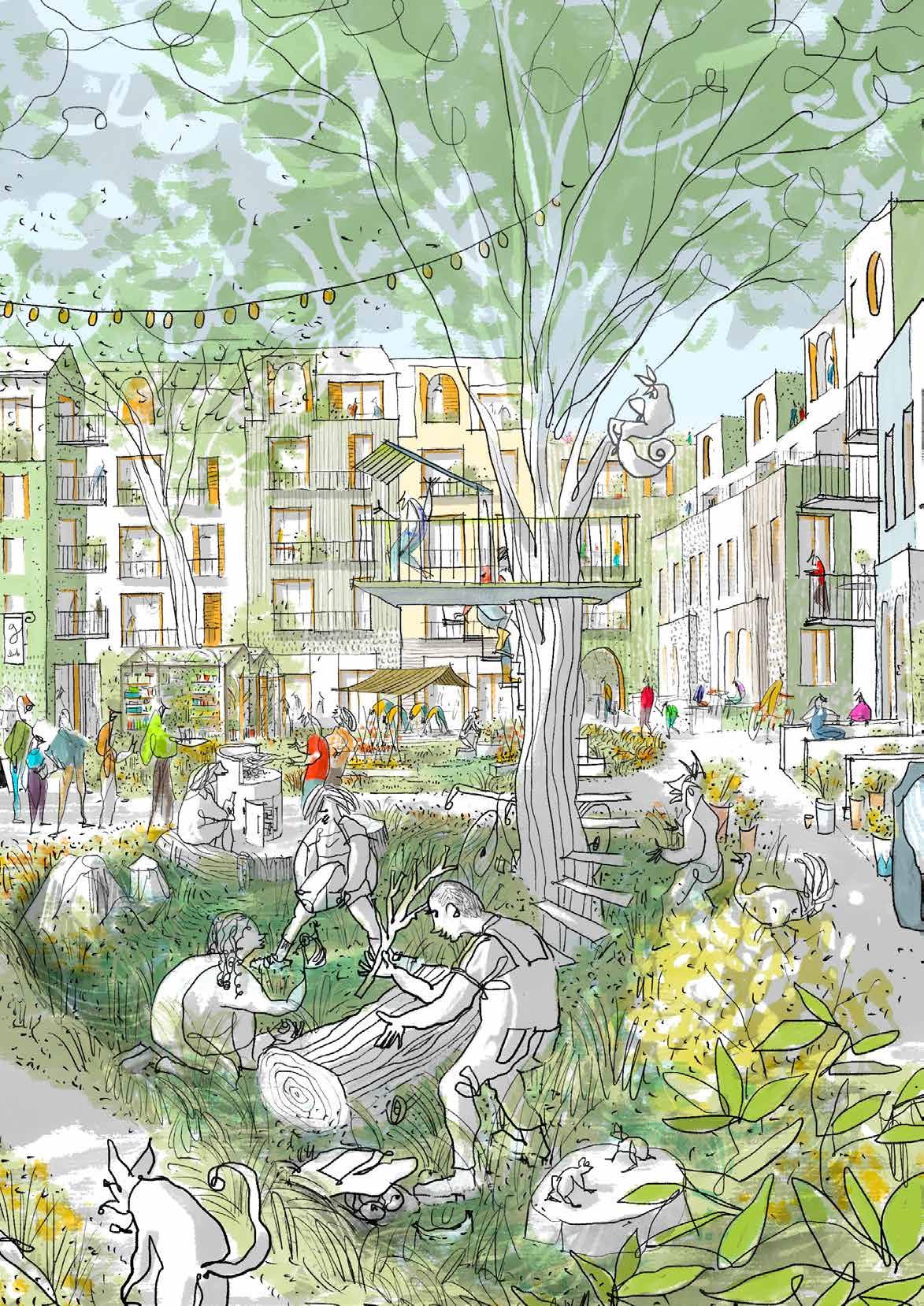
12 LIFE AT THE PHOENIX
“A viable neighbourhood is a community, and a viable community is made up of neighbours who cherish and protect what they have in common”
Wendell Berry
12.1 LIFE AT THE PHOENIX: IN SUMMARY
This neighbourhood responds to the challenges of finite resources, ecological and climate change, and the increasing cost of living by supporting a way of life that promotes wellbeing, reduces consumption and is affordable for everyone.
The Phoenix will be a place where people can live well in a way that is also good for the planet. It is also a place that will address the demographic challenge faced by Lewes, where current projections show that there will be a 22% increase in the over 65 population in Lewes by 2030, on an already relatively aged population. The Phoenix aims to play a part in reversing this trend by providing homes, jobs and services for our younger generation as well as meeting the needs of older people who want to downsize, releasing larger properties in the town for families.
Affordable living
There will be up to 700 new homes at the Phoenix, most of which will be apartments with the majority being 1, 2 and 3 bed homes to address the shortage of this type of accommodation in Lewes as identified by the District Council in its recent Topic Paper on Improving Access to Housing in the District. This will be a major contribution to meeting the chronic shortage of decent housing in Lewes and the wider National Park.
The new homes at the Phoenix will meet the needs of people of all ages and incomes.
Human Nature is targeting that 30% of the new homes will be provided at lower than market price, with the mix and tenure subject to agreement with Lewes District Council and the National Park, but with a significant amount of Lewes Low Cost Housing.
Some of the housing, including some of the affordable homes, will be provided in a cohousing building, which is being planned with the help of Action in Rural Sussex.
Almost all the new homes are designed to be visitable by disabled people (other than a very small number which will have stepped access to the front door), at least 50% of the homes will be accessible and adaptable for the changing needs of residents as they get older, and at least 5% will be fully wheelchair accessible.
The size and design of the homes aims to meet the particular needs of young single people, young families, and older people who are looking to down-size, all of which we know are in short supply in Lewes.
LIFE AT THE PHOENIX 353
“We used to think about how the world could sustain our lifestyles – now its about what lifestyles the world can sustain ”
Human Nature
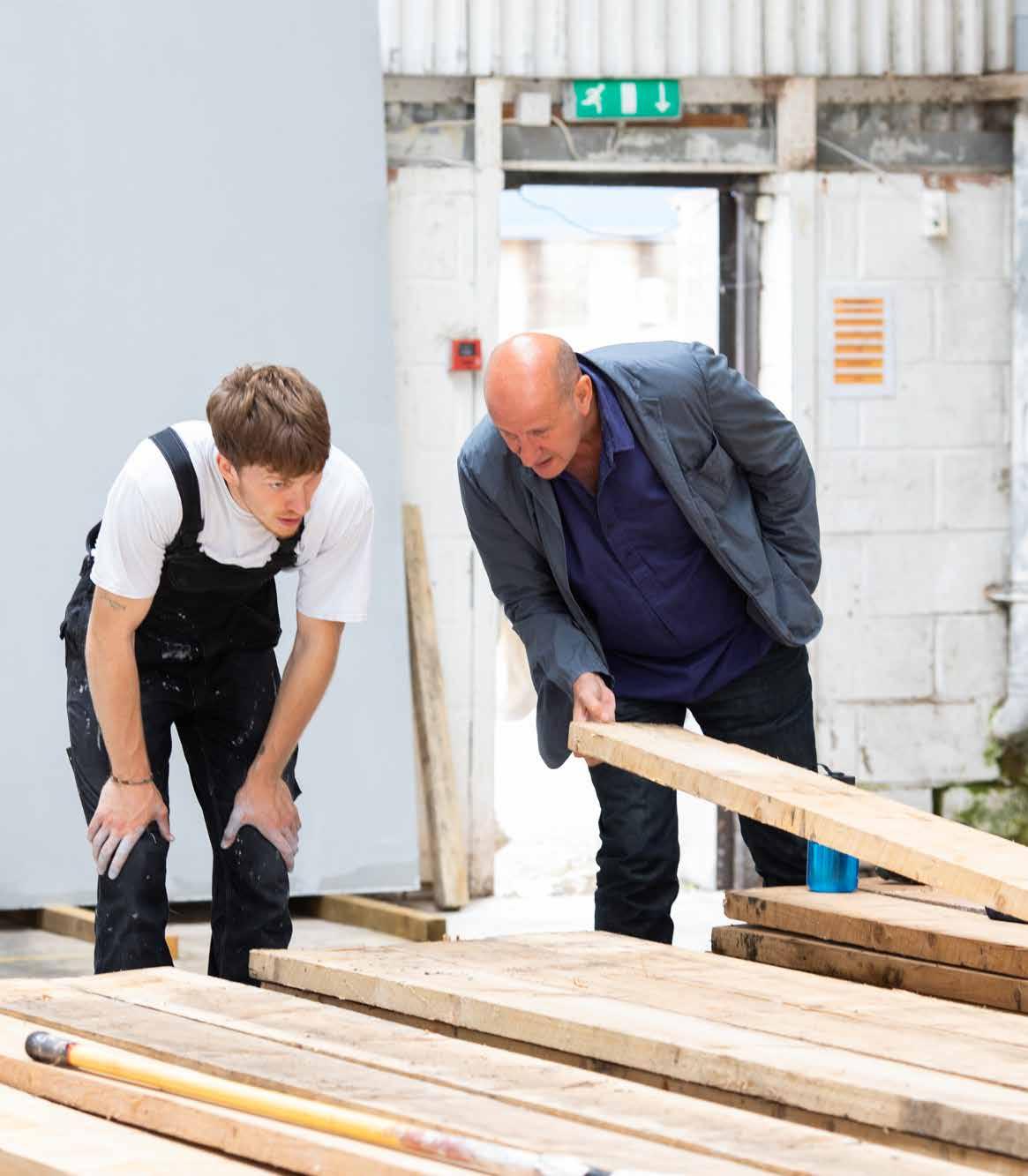
THE PHOENIX / DESIGN & ACCESS STATEMENT FEBRUARY 2023 354
The affordable homes will be available first to people who have a family connection with the town of Lewes. There will be restrictions on the use of the new homes for Air Bnb and second homes. The construction of the new homes will achieve the highest standards of insulation, thus reducing utility bills by c 80% as compared to conventional homes.
There will be a neighbourhood-wide energy grid, supplying 100% renewable heat and electricity to everyone who wants to use the service. Electricity will be generated through rooftop photovoltaics (PV) and by off-site renewable energy facilities.
Heat will be provided using ground source heat pumps around the site with a distribution network built into the infrastructure of the neighbourhood. This will provide both heating and cooling for all the buildings on site.
These utilities will be provided by a joint venture company between Human Nature and a specialist provider, to ensure that these services are maintained in perpetuity. They will be provided at a guaranteed 10-15 % discount to open market tariffs.
Water consumption will be reduced to less than 90 litres per person per day, the current policy requirements, through the provision of highly efficient taps and sanitary ware throughout the development.
There will be a community canteen in the Every Building (the old Hammonds building), which will serve local food and drink at affordable prices, managed by a local enterprise. Work has already started on the Community Food Initiative, identifying local suppliers of sustainable produce as well as planning and establishing community food growing initiatives, working with the Lewes District Food Partnership as part of the Human Nature response to the existing food crisis in Lewes.
By providing a range of shared services (including the co-mobility services and the reuse centre) the Phoenix will reduce the cost of living by encouraging people to share and reuse rather than having to buy. For instance, not having a private car saves on average £3,500 a year in tax, insurance and running costs.
Estate management will be provided by an Estate Management Company that will have representation from residents and tenants. This will ensure that all the common spaces are managed well for the benefit of the residents and tenants, and that the service charges are set transparently and at affordable levels.
Human Nature is planning to provide an estate agency service that will provide green, affordable mortgage and home insurance services for everyone who wants to use them, working with providers who specialise in green investment and insurance products.
All this means that the cost of living at the Phoenix will be significantly lower than in a traditional neighbourhood, responding to both the climate crisis as well as to local and global economic conditions.
Sustainable living
There is a global shift occurring away from a way of life based on mass consumption, towards a new, smart green way of living, in which sharing resources, reducing consumption and local production are significant components. At the Phoenix, the design of the development encourages this way of life.
The co-mobility service, run by Human Nature in joint venture with a specialist provider, will provide easy and affordable access to electric cars, cargo bikes and bicycles, reducing the need for private ownership unless people have particular needs, such as people with disabilities and those who need a specialist vehicle for work. For deliveries, the service will provide a “lastmile” delivery service using E Cargo bikes from the Co-Mobility Hub. We are already providing facilities for a pilot E Cargo bike service on the site. The Hub will provide parking for those residents who own their own cars as well as for the wider town.
The service will also provide an electric shuttle bus to move people quickly and easily around the site and potentially to connect to the wider town.
The site is designed to be easily accessible for walkers, cyclists and wheelers, with a rich network of internal connections as well as connections into the town. This means that most of the requirements of daily life are available in walking, wheeling or cycling distance, either in the neighbourhood or in the wider town.
The design of the place will encourage sharing of resources and spaces, thus allowing the emergence of a strong sense of community and social integration, which is a major contributor to individuals’ health and wellbeing.
Shared gardens, maintained by a partnership between the residents and the Estate Management Company, will be beautiful places for people to relax and exercise, children to play as well as providing a key component of the rain water management on the site.
LIFE AT THE PHOENIX 355
Shared, low traffic streets, with places for people to meet and rest in comfort, will also encourage social interaction, neighbourliness and a strong sense of community. Shared facilities, especially in the co-housing blocks, including laundries, kitchens and communal areas will provide opportunities for people to meet as well as reducing the cost of living.
Human Nature will create a place that inspires and enables all to live well within the planet’s means, providing excellent recycling, waste management and composting facilities onsite. The latter provides a good example of the Phoenix circular economy: food waste will be composted, providing fertilisation for urban farming, where food is grown for the neighbourhood community canteen, cafés and restaurant.
We are providing spaces for residents to set up their own ventures focused on upcycling, repair and reuse: what can’t be fixed or upcycled will be sorted on site for recycling, with only the residual material collected by the council. This service will be provided in the Re-Use Centre that will be provided on the site, which will reduce waste and provide affordable goods and services for residents. The Library of Things will lend tools and equipment to residents when they need them.
The Repair Café will help residents repair and reuse domestic goods. There will be a retail outlet in the centre specialising in “second life goods”, assisting in the reduction in the cost of living whilst reducing waste.
Working
The Phoenix will create 10,000 square metres of commercial, service and employment space. space for people in: healthcare in the Health Centre; hospitality through the new hotel, community canteen, taproom and restaurant; a community nursery; retail; and small-scale manufacturing, tech businesses, and other local enterprises. The retail element will be designed to meet the day to day needs of the neighbourhood, and will not compete with the High Street.
The development is expected to generate 381 jobs, of which 173 will be new jobs in the local economy including 139 new jobs on the Phoenix. It is predicted that the 1,200 residents will generate £11.8mn per year of spend in the
wider local economy, of which £3.9mn per year will be new spending as a direct result of the development. This will benefit existing local businesses and support the High Street which is currently facing long-term decline.
The new business spaces will be provided in The Every Hall, the Foundry Workshops, again making use of the existing structures of the old Phoenix Ironworks buildings, as well as in ground floor locations around the neighbourhood. These spaces will be available to local businesses, allowing them to grow and develop. By providing multiple spaces for enterprise from home and co-working, studios, hybrid social spaces, makers’ spaces, events and meetings spaces, Human Nature will stimulate a local enterprise culture, supported by expert business support to startups who will benefit from the experience of existing, successful local businesses. In this way, Human Nature will contribute to “Community Wealth Building” in Lewes, in line with Lewes District Council’s Corporate Plan. This will ensure that local investment leads to local job creation, develop local skills, supply chains and employment through partnership working with existing businesses and East Sussex College group as the leading provider of post-16 education in the District.
It is expected that 525 people will be employed during the construction phase, of which 173 will be new jobs. Many of these jobs will be available for local people through the development of a direct labour force.
There will be an on-site factory creating the timber framed cassettes that will be used to make the new buildings using local timber, with the local labour force being trained in modern methods of construction through a partnership with East Sussex College and working with local green construction businesses such as Kind Construction who are already based on the site. The College already has teaching facilities at the Phoenix and the new courses in green construction are due to start in early 2023.
Health and wellbeing
Life at the Phoenix will support the health and wellbeing of the new residents as well as for residents of the wider town. There are six areas in which there is strong evidence of how the built
THE PHOENIX / DESIGN & ACCESS STATEMENT FEBRUARY 2023 356
environment affects our health (Marmot Review, NICE, 2010) to which the Phoenix responds. Pollution – the low car neighbourhood will have a positive impact on air quality thus having a positive impact on the health of the residents, reducing the incidence of cardio-respiratory disease in particular.
Green/open space – the provision of gardens and green spaces in the neighbourhood, including areas of communal garden, roof gardens and green walkways, are associated with reductions in blood pressure and improved mental health as a result of increased levels of physical activity.
Transport – there is strong evidence that low-car neighbourhoods are safer, significantly reducing deaths from road traffic accidents amongst children, and that by encouraging cycling and walking they have a positive impact on physical health. The whole mobility strategy for the site is focused on promoting active modes of travel, creating safe streets for pedestrians and people with disabilities, and linking into the existing walking, cycling and wheeling networks in the wider town.
Food - there is good evidence that local access to healthy food improves diets. The community canteen and community food growing initiatives will provide good, simple, local food at affordable prices.
Housing - there is a strong association between poor quality, badly insulated homes, and a range of negative outcomes across several domains, including health, education, self-efficacy and income. The proposed homes will be affordable to a wide range of the local population, built to the highest standard, with low energy bills and running costs, thus contributing to a higher quality of life for those living in our neighbourhood. Additionally, indoor air quality will be improved through the use of natural interior finishes such as clay, lime and timber, and there will be a reduction in the prospect of heat-related deaths as a result of careful design to reduce the possibility of over-heating during the summer. The use of hygroscopic materials such as hemp, clay/lime and timber will serve to regulate moisture, preventing damp and the potential associated respiratory illnesses.
Community Participation and Social Isolation – the neighbourhood will be safe by design, encouraging social mixing in the community gardens, streets and in the community facilities such as the event space and the work spaces. The evidence shows that this will reduce incidence of social isolation, depression and loneliness with a significant reduction in dementia amongst the older population as well as mortality.
In addition, the new neighbourhood will host the main primary care facility for the town in the new Health Centre. The local GP practices are already considering how their services can be made more accessible to local people through this development, thus improving the community health service to the town as a whole.
Creating fun
The Phoenix will provide a range of opportunities for fun, aimed at people of all ages and enthusiasms.
Opening on to the Soap Yard, a new public space, will be a family-friendly sports and wellness centre in The Soap Factory, once home to John Gosnell soap manufacturers. It will particularly appeal to the interests of children, teenagers and young adults – groups not always well catered for in Lewes. We are working with partners to explore the inclusion of music studios, a juice bar, fitness rooms, an indoor skatepark and bouldering centre.
An event and performance space will be provided in the Foundry Yards Gallery, which together with the new public Foundry Yards and the Soap Yard will provide opportunities for larger scale outdoor and indoor events and exhibitions for the enjoyment of Phoenix residents as well as the residents of Lewes and beyond. This will build on the recent history of the Phoenix as a place where young people in particular were able to enjoy a wide range of entertainments that are not provided for in the existing town.
By giving access to the river from a boathouse and slipway at the end of Phoenix Place, and a pontoon from the Foundry Yards, the new neighbourhood will create the opportunity for people to enjoy boating on the river.
LIFE AT THE PHOENIX 357
How will all this happen?
Human Nature is committed to the long-term stewardship of the Phoenix. This means that Human Nature will set up an Estate Management Company that will maintain all the common spaces on the site as well as managing all the residential and commercial leases. This company will have representation from residents and tenants on the board, ensuring that the neighbourhood is focused on the needs of those who live and work at the Phoenix.
Human Nature is also currently establishing a number of venture companies to run the services on the site, including the co-mobility services, the Energy Service, the Community
Canteen, and the Reuse Centre. These ventures are again part of Human Nature’s commitment to the long-term stewardship of the neighbourhood and its way of life. The Phoenix will be a place where people can live well in a way that is also good for the planet, responding to the global challenges of finite resources, ecological and climate change, and the increasing cost of living, by supporting a way of life that promotes wellbeing, reduces consumption and is affordable for everyone.
“In our view, we and the world with us, need to move to a total carbon footprint of 2.3 tons per person, a global fair share measure. This is well beyond ‘net zero’ and can only be achieved with levels of behavioural change – that is, people in communities making a series of sustained good choices about walking, cycling, the food they eat and its provenance, and other consumption habits. It is not just about where we live but how we live and the reciprocal relationship between the two.”
THE PHOENIX / DESIGN & ACCESS STATEMENT FEBRUARY 2023 358
Human Nature




LIFE AT THE PHOENIX 359 1 3 2 4
Meanwhile uses on the Phoenix site in 2021-22, capturing some of the ambitions of the future development, include 1) the Phoenix House garden 2) a Second Hand Sale 3) natural insulation fibres at Kind Construction 4) The Lodge skatepark

“Via the creation of, inter alia, and in combination: new homes, mass timber engineering for buildings and the use of other biomaterials, renewable energy infrastructures, co-mobility services, efficient and human-scale apartment blocks with shared facilities, superb streets and public spaces, abundant greenery, and new creative and circular economy enterprises, the Phoenix will be an exemplar of the actions needed to create a safe and in very many ways far better world. And many of these same actions will serve simultaneously to grow stronger neighbourly connections, community spirit and intentionality while regenerating nature on and off site.”
13
AFTERWORD
Human Nature
PHOENIX PROJECT / DESIGN & ACCESS STATEMENT FEBRUARY 2023
The proposals in this DAS collectively represent a new way of designing and building a neighbourhood and not just for a wickedly demanding brownfield site. Phoenix will be intrinsically sustainable in its fabric and infrastructures and handsome in form and texture. Crucially, it is conceived and designed to become a crucible for new and better ways of living. These actions, achieved together in this one place, can serve to regenerate climate, nature and community. Without this trinity there can be no justification for large-scale development at this moment in the 21st century.
This new neighbourhood will be open and inviting to all, promoting a culture of sharing. It looks towards how we can act together to
flourish, in a just transition to a new far fairer society and more productive circular and creative economy, while treading lightly on the earth.
It goes without saying that none of this is easy. But if it can’t be done here, in Lewes, in a National Park, and with the empathy and practical support of the excellent body politic and the engaged and the talented civil society of this town, arguably it cannot be done anywhere.
We greatly look forward to working closely with our friends and partners in public and community bodies, and alongside businesses of all kinds and at all scales to fulfil the potential of this scheme. It is the quality of these relationships that give this the best chance of going beyond business as usual –practices that are trashing our environment, dividing communities and standing in the way of new forms of progress.
THE PHOENIX VISION 363
“It’s visionary. It challenges assumptions but that’s good, because the lifestyle proposed has a lot of what the world needs to adapt to, and bringing these ideas to fruition rather than just hearing points made in discussion, would be wonderful to see; it’s forwardlooking and very Lewes! ”
Attendee at the Phoenix Design Festival

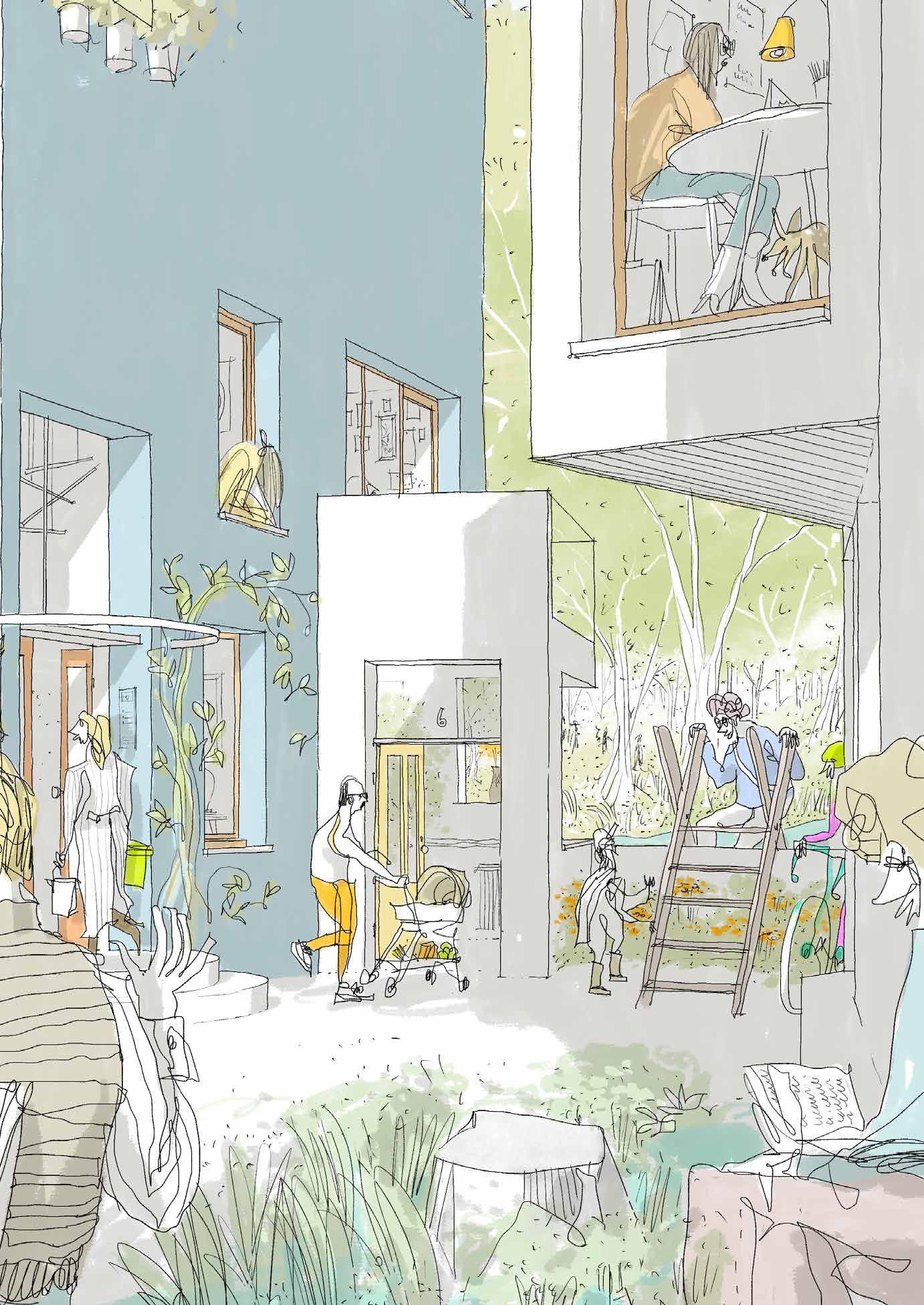
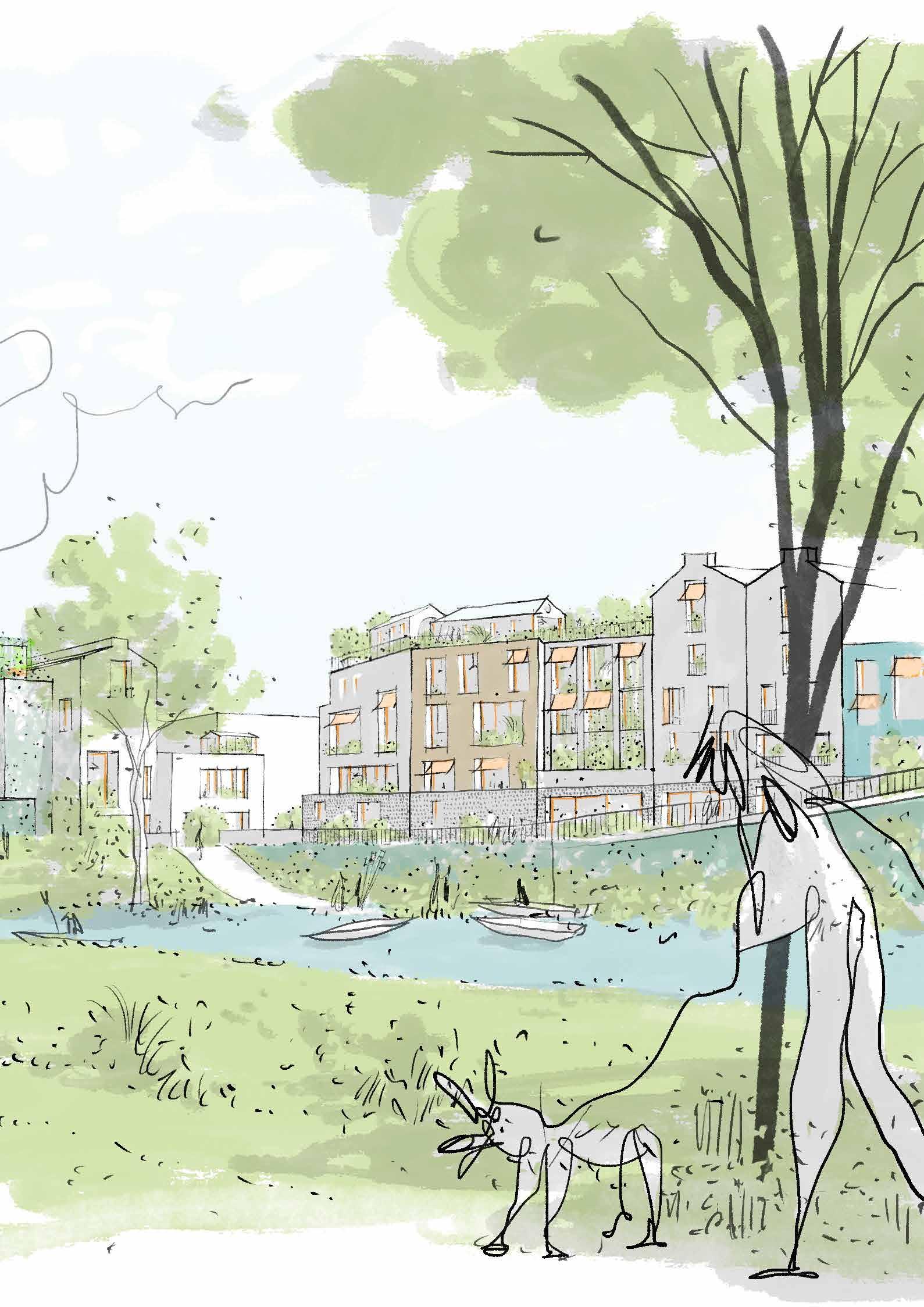
THE PHOENIX / Design & Access Statement February 2023 1
14
APPENDICES
February 2023 THE PHOENIX / TH e L e W eS SO ur C eb OOK
LEWES SOURCEBOOK
Phoenix The 4
THE LEWES SOURCEBOOK
Most of Lewes was built in a very different era, with buildings from periods that had their own expression. Many of the Georgian and later period buildings of Lewes are timber frame, often with an outer skin of a newer material of the time- such as mathematical tiles- whose purpose was to create a desirable aesthetic whilst being appropriate for the timber frame buildings beneath. This has resulted in the very particular Sussex vernacular which is so characteristic of Lewes at that time.
The town of Lewes has a very distinctive and cherished character which is rooted in its strong civic history and vibrant spirit.
February 2023 THE PHOENIX / TH e L e W eS SO ur C eb OOK
6
HISTORIC AND LANDSCAPE CONTEXT
Evidence base
Through two years of research with our design team and engagement with local experts, we have identified a set of emblematic features of the town drawn from the characteristics of Lewes that have endured the test of time.
This research has been distilled into this detailed study of these emblematic features of Lewesian character- The Lewes Sourcebook. This will be included with the application and form the evidence base for the Design Code. The Lewes Sourcebook is being reviewed with our Design Working Group whose members are drawn from the community of Lewes, including a number of local experts who are well-versed in the deep characteristics of Lewes which are fundamental to the concept of what is “of Lewes”.
Civic and Landmark Buildings
The town’s landmark buildings underpin a sense of civic life, history and and identity; specifically buildings such as Lewes Castle, Harvey’s brewery, Fitzroy Library, Lewes Crown Court, Lewes railway Station, The registry Office and latterly The Depot. Many also play an important townscape role in forming the setting of key public spaces and provide orientation points in when navigating your way through the town.
Industrial Heritage
Lewes’ industrial past from various eras manifests itself in several ways, including large footprint gabled buildings of industrial heritage which present themselves to the river, with an industrial roofline such as the Harvey’s brewery or the Phoenix Ironworks buildings.
On the Phoenix site and along the river’s edge at Cliffe is the distinctive industrial heritage of the riverfront, with buildings built into flood walls. This industrial roofscape with forms and materials is distinct from those seen in the centre of the town, with steep pitches and gable ends on the river.
Town and Downs
The contrast between the distinctly urban quality of central Lewes and its landscape setting plays an important role in the character of the town. This is seen most clearly where the edges of Lewes meet the Ouse, its strong architectural character contrasting poetically with the rawness of of the river, meadows and flood plane beyond.
The presence of the South Downs are a key characteristic of Lewes townscape. Glimpsed views of the Downs appear fleetingly throughout the town and are a distinct part of how Lewes is experienced. The Downs are often seen as a backdrop to wider views, especially from higher elevations, at the end of streets and vistas or framed by the buildings of Lewes.
Riparian landscape
The site is set within the flood plain of the river Ouse. Together with the regular tidal cycle defines the characteristic meadows, mud banks, and river trees. The river edge of the town has a distinct character and condition made up of the muddy tidal foreshore, river bridges, maritime heritage, and the existing flood wall of the Phoenix site.
Conservation area
The Phoenix site adjoins three areas of the Lewes Conservation area; the Cliffe character area, the Lower High Street character area and the Pells and West Street character area (which the site also overlaps).The Malling Deanery Conservation area is in close proximity. The Heritage report accompanying this application includes a detailed study of the significant features of the conservation areas and their relationship with the Phoenix site. The Lewes Sourcebook draws deeply from the key characteristics of the Conservation area , for example the materials seen in Lewes are important to the Conservation a rea’s significance and this is documented.
February 2023 THE PHOENIX / TH e L e W eS SO ur C eb OOK
















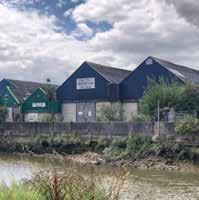



8
PLOTS AND BLOCKS
Vernacular Grid
The vernacular structure of Lewes has resulted in a layered urban grain. This has continued to evolve over time, in response to the needs of the town and the particular conditions of each street. The manner of building right up to the edge of the street is seen throughout the centre of Lewes and has resulted in a series of perimeter blocks between streets, with private gardens within.
The Phoenix masterplan will evolve the existing street grain of Lewes with its strong edges and perimeter blocks.
Strong Definition of Street Edges buildings built up to street edge clearly define street edges, often with building frontages touching the back of footways.
Informal Public Spaces
The townscape of Lewes is characterised by small, often incidental, public spaces. Niches, splayed corners and facade set-backs give rise to a varied, human scale townscape and bring social value with the activities that occur within and around them.
Pedestrian Routes
Narrow back streets, side streets, parallel routes and twittens create an alternative network at a human scale, They are part of the joy of navigating Lewes, often being calmer and generally pedestrian. These routes may or may not have active uses on them.
February 2023 THE PHOENIX / TH e L e W eS SO ur C eb OOK

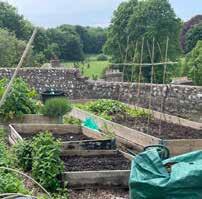

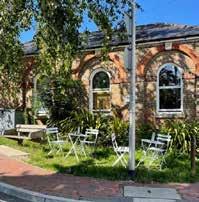










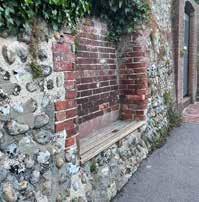





10
Credit: 1799 Edwards Town Plan 1824 Map of LewesW Figg
Noli plan of St John’s, Lewes
Photo: Archio
Photo: Archio
Photo: Adam Richards Architects
Photo: Adam Richards Architects
Photo: Archio
Photo: Archio
STREETSCAPE
a varied, collaged and loose approach to the material nature of the streetscape is found throughout Lewes. This includes surface materials but also approach to planting and wayfinding.
In addition public space and the streetscape is often inhabited in a liberal, joyous and ad-hoc fashion at a more human scale. For instance with pots and planters on street fronts or seating outside homes and cafes in sunny spots amongst other examples.
Surface Materials
Varied and collaged surface materials which are formed variously and in combinations of:
Small unit pavers
Poured surfaces
Stone pavers in places
bound gravels
Planting and Trees
Trees are part of the visual character of Lewes (buildings and roofs punctuated with crowns of mature trees as viewed from across the river).
Locally found, native species, informally arranged with a sense of wildness and enjoyable untidiness.
a s well as formal, fixed planting; planting in moveable planters and groups of small pots.
Ad-Hoc Inhabitation
ad-Hoc Inhabitation is encouraged by a combination of formal spaces for sitting or meeting along with an acceptance and support of informal and unplanned use of space.
Wayfinding on Walls
Signage, street names and other wayfinding applied to building facades, either through painting, fixed plates or projecting signage.
February 2023 THE PHOENIX / TH e L e W eS SO ur C eb OOK

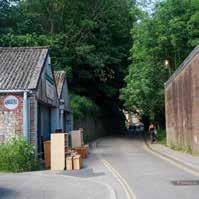


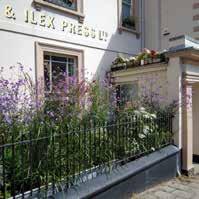
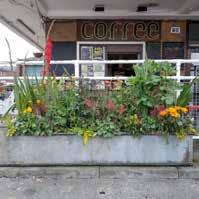
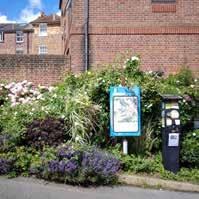
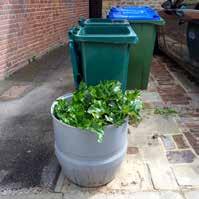
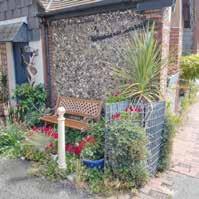

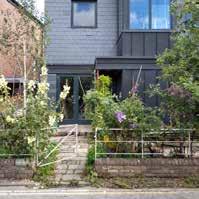
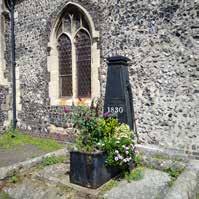



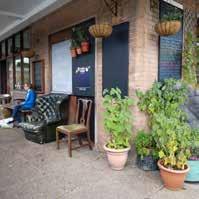
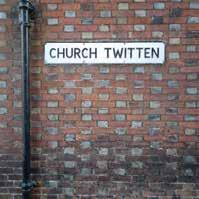
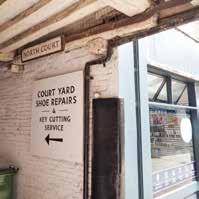


12
ROOFS AND ROOFSCAPE
Dynamic and Varied Rooflines
The dynamic rhythm of roofs in the town principally reflects the hilly topography of Lewes; but is naturally therefore not evident on the flood plane area which the main Phoenix site sits within.
Pitched roofs and parapets
We have identified two characteristic expressions of roof treatments in Lewes
-Pitched roofs, often with deep eaves. roof pitches often relatively shallow.
-Parapets where the facade is deliberately emphasised, the roof behind being masked or even concealed.
Rooftop forms
Lewes has an abundance of rooftop forms including dormers, crenelations, strongly expressed chimneys, and pop-up volumes.
Roof materials
Traditional roof materials include plain tiles, slate, lead and stone. In later period buildings, more modern material roofs are evident, for example standing-seam metal roofs including copper. Profiled industrial roofs are seen on warehouses and light industrial buildings on and around the Phoenix site and the rivers edge.
February 2023 THE PHOENIX / TH e L e W eS SO ur C eb OOK










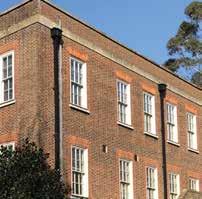






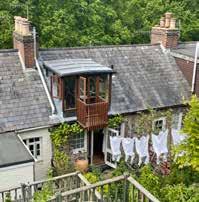


14
Photo: Adam Richards Architects
FACADES AND COMPOSITION
Differentiation, individual character and articulation
The bold juxtapositions and variation in style, materials and elevational treatment along rows of buildings is one of the most distinctive characteristics of Lewes. Landmark and ‘misfit’ buildings are set against an already variegated background condition giving rise to Lewes’ characteristic granularity and individuality.
The strong articulation of individual buildings within the streetscape is created through distinct, though often small, steps in plan between facade lines, varying plot widths, scale and height of individual buildings.
Composition
Lewes’ fundamentally medieval structure is overlaid in many instances by Georgian (and later-period) facades, which by contrast have a distinct order and hierarchy. These later-period buildings typically have a vertical emphasis to the facade, e.g. vertically proportioned windows and openings, stong uprights, expressed corners and stacked bay windows. Horizontal banding is often seen in combination with vertical proportions, e.g through expressed string courses.
Layering
Contrasting materials are often used at the base of walls and sometimes seen in several layers. This typically also contributes to a more human scale to elevations.
Gables and flanks
Strong gable expression is characteristic, with different materials often used on side flanks.
Fenestration
Varying proportions, often horizontal, to mediaeval windows. Vertically proportioned windows to Georgian and later-period facades.
at ground floor windows tend to be larger than those at higher levels. Windows generally recessed back from the facade line, typically by a brick thickness.
Many accent windows including bow, projecting & oriel windows.
February 2023 THE PHOENIX / TH e L e W eS SO ur C eb OOK



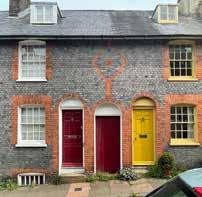
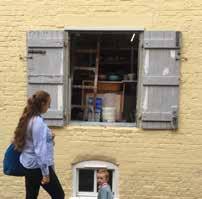

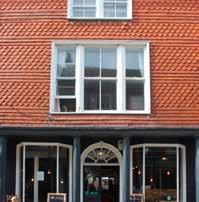










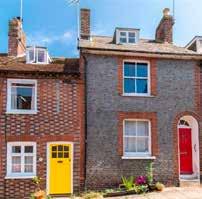

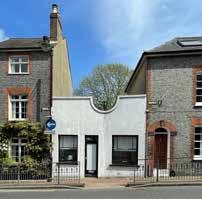

16
Photo: Adam Richards Architects
Photo: Archio
Photo: Rabble
Photo: Rabble
ENTRANCES AND FRONTAGES
Active Frontages
Facades and plot edges of key thoroughfares are populated by active uses at street level, supporting commerce, social activity and life on the street. These ‘soft’ edges ensure the street is attractive, interesting & lively at the human scale and lift the whole area socially and economically.
Corner Entrances
entrances to ground floor public or other active uses are commonly located on corners, often chamfered or curved to allow an entrance on the corner of the two facades, which often activates the whole street area at junction of the intersecting roads.
Multiple / Grouped Entrances entrances which serve multiple homes or entrances are often grouped into pairs or triplets.
Recessed Entrances
entrances recessed into the building facade create a sheltered entrance space; useful for finding keys, chatting and keeping boots.
Personalised front gardens and thresholds
Small front garden and threshold spaces at the street edges are often personalised through inhabitation, decoration and adaptation. Occupants often take advantage of even the smallest pavement space for their own amenity and this enhances the quality of the streetscape as a whole.
These often modest interventions make a significant contribution to the quality of life on the street. The evident pride and care taken in the street enhances the sense of social-value and community. It can also inhibit unwelcome behaviour. Opportunities for sitting -even for a relatively short time- benefit community life through increased interaction with passers-by.
THE PHOENIX / Design & Access Statement February 2023 17












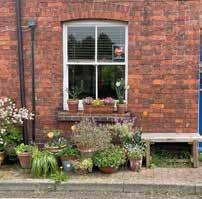

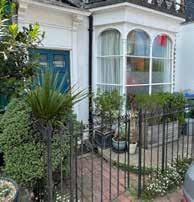





18
Photo: Archio
Photo: Archio
Ground Lewes
Photo: Archio
Photo: Archio
Photo: Archio
Photo: Adam Richards Architects
BUILDING MATERIALS
a highly varied -indeed almost unlimited- local material palette has evolved throughout the town, which is reflective of the town’s rich history, changing needs and tastes. We have also identified key characteristics of the way materials are used in Lewes:
Scale
Many, though certainly not all, of the materials which are particularly distinctive to Lewes are of a smaller scale reflecting their manual constructionbricks and mathematical tiles of many types, hanging tiles and slates, timber cladding, flints, stones and bungaroosh.
Contrast Between Neighbours
Different facade materials are commonly used on neighbouring buildings, creating a varied streetscape and distinction between buildings.
Collaging
Collaging of materials and detailing is seen within facades, creating animation and differentiation in frontages.
Pattern and imperfection
The use of deliberate patterns and material textures to animate facade surfaces is seen throughout the centre of Lewes. by contrast, imperfection and deliberate variegation is often seen seen in the use of singular materials on a facade, which give a subtle richness to surfaces without drawing deliberate attention to themselves.
Materials choice
The wide palette of materials seen in Lewes means that it is necessary to consider the reasons why certain materials were used in any given situation. While it is not possible to do this definitively, and indeed some of these decisions were made many generations ago, it is valuable to consider what principles are likely to have applied. These principles could potentially inform future material choices for the Phoenix Project, from the expedient to the whimsical:
Local availability and manufacture
Small scale materials suited to manual handling
economy
Habit and custom
Fashion and status
Individual expression or preference
February 2023 THE PHOENIX / TH e L e W eS SO ur C eb OOK
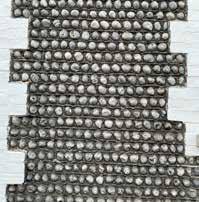



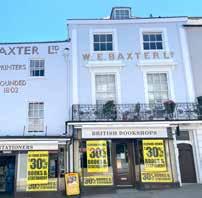














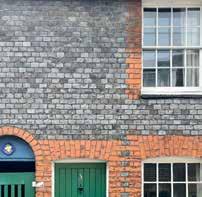
20
PHOENIX SITE CHARACTER STUDY
Phoenix The
CHARACTER STUDY SITE EDGES
The Phoenix site has a rich industrial history, though much of this has now been lost. Fragments of the past glory of the Ironworks remain, and a number of other significant heritage structures which have been overclad. Its character is now predominantly one of a typical late 20th Century light industrial site, which has fallen into decline and underuse.
a detailed study of the character of the Phoenix site has been undertaken to allow its characteristics to be recorded and analysed. This has been used to inform the principles and requirements of the Design Code, covering the following themes:
* riparian threshold
* Site edges
* Industrial heritage
* Character of buildings
* roofscape
* Materials
RIPARIAN THRESHOLD
The soft, verdant and ever changing character of the natural river edge collides with uncompomising and often brutal human interventions which typically only address the functional needs of this industrial site, albeit with an appropriate economy and durablity.
Over time flood walls have been constructed in flint, brickwork, concrete and sheet piling, with newer walls often overlaid onto, or adjacent to, the old. along the river edge the appearance of the flood walls has been softened over time by encroaching vegetation, water staining and natural migration of the river banks.
Heavy engineering structures such as the flood wall and bridge contrast with lightweight, seemingly precarious metal structures such as Wileys bridge, access stairs and viewing platforms
The edges around the site have a series of very different characters:
River edge
Delapidated industrial buildings on the Phoenix site are juxtaposed with the original riparian character of the river edge. Long views back to Lewes are seen over the rooftops. The east edge of the site forms an effective barrier and walking along the river is currently only possible along the east side by Malling recreation Ground.
Pells Edge
The soft, verdant and ever changing character of the natural river edge collides with uncompomising and often brutal human interventions which typically only address the functional needs of this industrial site, albeit with an appropriate economy and durablity.
Over time flood walls have been constructed in flint, brickwork, concrete and sheet piling, with newer walls often overlaid onto, or adjacent to, the old. Along the river edge the appearance of the flood walls has been softened over time by encroaching vegetation, water staining and natural migration of the river banks.
a green buffer blurs the edges of the site from the meadows to the north, characterised by the arcadian wildness of the nature reserve, the Pells Ponds and the more municipal Pells Pool and recreation ground. This edge is more permeable, with important routes from town through to Wileys bridge and the meadows to the north
Town edges conservation areas
Traditional streets and houses close to the centre of town, connecting the Phoenix to the cultural heritage and everyday life of Lewes.
Riparian threshold Site Edges
Heavy engineering structures such as the flood wall and bridge contrast with lightweight, seemingly precarious metal structures such as Wileys Bridge, access stairs and viewing platforms
The edges around the site have a series of very different characters:
River edge
The site adjoins and overlaps the Lewes Conservation area and the Malling Deanery Conservation area is in close proximity. The Heritage report accompanying this application includes a detailed study of the significant features of the conservation area and their relationship with the Phoenix site.
Causewayside
Delapidated industrial buildings on the Phoenix site are juxtaposed with the original riparian character of the river edge. Long views back to Lewes are seen over the rooftops. The east edge of the site forms an effective barrier and walking along the river is currently only possible along the east side by Malling Recreation Ground.
Pells Edge
Semi industrial scale, dominated by the through road across the Causeway bridge. Fast, noisy traffic and few crossing places make this a relatively hostile space for pedestrians, with little sense of place.
A green buffer blurs the edges of the site from the meadows to the north, characterised by the arcadian wildness of the nature reserve, the Pells Ponds and the more municipal Pells Pool and recreation ground. This edge is more permeable, with important routes from town through to Wileys bridge and the meadows to the north
Town edges conservation areas
Traditional streets and houses close to the centre of town, connecting the Phoenix to the cultural heritage and everyday life of Lewes.
Causewayside
Semi industrial scale, dominated by the through road across the Causeway bridge. Fast, noisy traffic and few crossing places make this a relatively hostile space for pedestrians, with little sense of place. DRAFT 16/11/22
THE PHOENIX / Design & Access Statement February 2023 2
November THE PHOENIX /SIT e CHA r ACT er STUDY
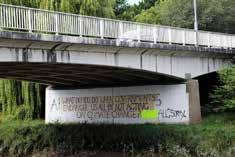
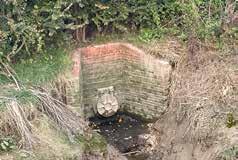
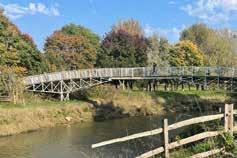
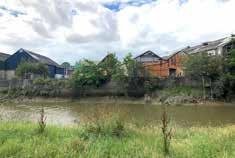
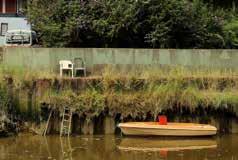
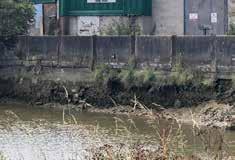



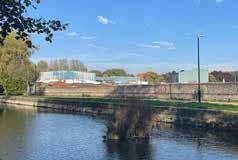
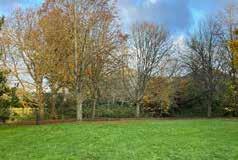
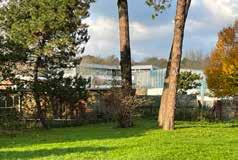

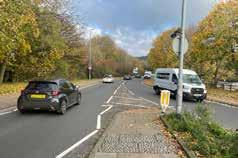
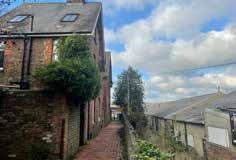

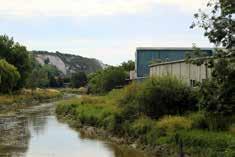
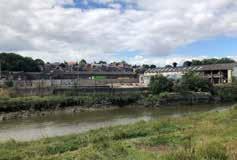
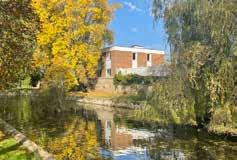

3 3 Phoenix site from Ouse, north end of site Phoenix site from Malling recreation ground Existing flood wall to north-east bank of river Existing flood wall to north-east bank of river Existing flood wall at end of Phoenix Place Causeway bridge from east bank of Ouse Wileys bridge from path to Landport Brooks Typical outlet Phoenix site from east bank of river near Tesco Phoenix site from Malling recreation ground Phoenix site from Malling recreation ground Waterside centre seen through nature reserve Phoenix site from Pells Ponds Phoenix site from Pells Ponds Phoenix site from Pells recreation ground Phoenix site from Pells recreation ground Spring Gardens car park looking west to site edge NW view up North Street, Lancaster Street on left Green Wall, lookling north, Soap Factory on right Causeway edge from crossing island 3 November 2022 Phoenix site from Ouse, north end of site Phoenix site from Malling recreation ground Existing flood wall to north-east bank of river Existing flood wall to north-east bank of river Existing flood wall at end of Phoenix Place Causeway bridge from east bank of Ouse Wileys bridge from path to Landport Brooks Typical outlet Phoenix site from east bank of river near Tesco Phoenix site from Malling recreation ground Phoenix site from Malling recreation ground Waterside centre seen through nature reserve Phoenix site from Pells Ponds Phoenix site from Pells Ponds Phoenix site from Pells recreation ground Phoenix site from Pells recreation ground Spring Gardens car park looking west to site edge NW view up North Street, Lancaster Street on left Green Wall, lookling north, Soap Factory on right Causeway edge from crossing island
INDUSTRIAL HERITAGE
Much of the industrial heritage of the Phoenix site has been lost over time and subsumed by functional adaptions and modern overcladding . Its essence can still be seen, not just in th fragement of remaining facade from the Iron Works, but also in the historic metal and timber structures still remaining within the Hammonds building (every Hall) and Foundry buildings.
The legacy of the Phoenix Ironworks still lives on, with many examples of cast iron products still visible in the streetscape and buildings of Lewes (and indeed the whole of the uK)
BUILDING CHARACTER
The character of the buildings on the Phoenix is typical of an industrial site. Strong, uncompromisingly utilitarian forms are juxtaposed, with incongrous jumps up and down in scale, in particular at the north end of the site. The expedient and highly functional approach to the design of the buildings brings an incoherent, often unattractive, but also energetic character to the site.
Openings are characteristically large, repetitive and generally rectilinear, reflecting their industrial purpose.
Industrial Heritage
Much of the industrial heritage of the Phoenix site has been lost over time and subsumed by functional adaptions and modern overcladding . Its essence can still be seen, not just in th fragement of remaining facade from the Iron Works, but also in the historic metal and timber structures still remaining within the Hammonds building (Every Hall) and Foundry buildings.
The legacy of the Phoenix Ironworks still lives on, with many examples of cast iron products still visible in the streetscape and buildings of Lewes (and indeed the whole of the UK)
Building Character
The character of the buildings on the Phoenix is typical of an industrial site. Strong, uncompromisingly utilitarian forms are juxtaposed, with incongrous jumps up and down in scale, in particular at the north end of the site. The expedient and highly functional approach to the design of the buildings brings an incoherent, often unattractive, but also energetic character to the site.
Openings are characteristically large, repetitive and generally rectilinear, reflecting their industrial purpose.
THE PHOENIX / Design & Access Statement February 2023 4
November THE PHOENIX /SIT e CHA r ACT er STUDY
DRAFT 16/11/22




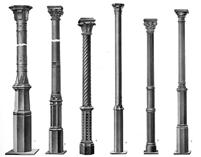
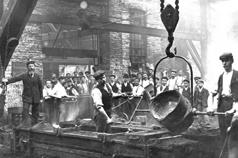

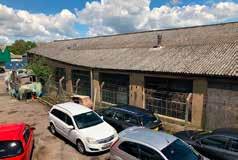

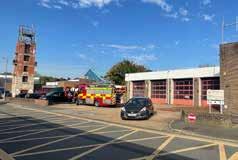
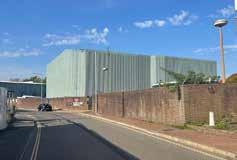



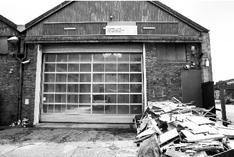
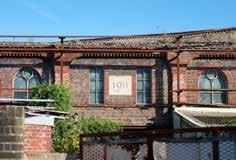
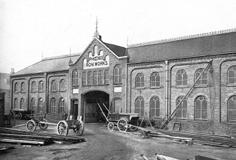



5 5 Phoenix
Phoenix Ironworks, remaining facade Phoenix Ironworks, facade detail Hammonds (Every Hall) roof structure Foundry workshop original structure Foundry Gallery building from North Street Hammonds (Every Hall) from south Soap Factory NW elevation Soap Factory SW side Phoenix House Foundry workshop from river side Fire station on North Street Riverside Industrial estate from North Street Waterside centre Foundry Gallery entrance Soap factory, north-east elevation Industrial scale doors to Riverside Centre © Historic photos from Ironworks catalogue 5 November 2022 Phoenix
Phoenix
Phoenix Ironworks, remaining facade Phoenix Ironworks, facade detail Hammonds (Every Hall) roof structure Foundry workshop original structure Foundry Gallery building from North Street Hammonds (Every Hall) from south Soap Factory NW elevation Soap Factory SW side Phoenix House Foundry workshop from river side Fire station on North Street Riverside Industrial estate from North Street Waterside centre Foundry Gallery entrance Soap factory, north-east elevation Industrial scale doors to Riverside Centre © Historic photos from Ironworks catalogue
from Foundry Catalogue, E. Sussex Archive
Ironworks, historic photo © Phoenix Ironworks, historic photo © Phoenix Ironworks, historic photo © Phoenix Ironworks, cast iron products ©
Ironworks, historic photo ©
Ironworks, historic photo © Phoenix Ironworks, historic photo © Phoenix Ironworks, cast iron products ©
Photos
ROOFSCAPE
The existing roofscape at the Phoenix is typical of an industrial site, with large expanses of low pitches and long, parallel rows of ridge lines. These are expressed as simple gables, often in pairs or multiples. a variety of scales and changes in rhythm provides some visual interest.
Clusters of more steeply pitched and a limited number of traditional roof forms are also present, with a smattering of low monopitches and flat roofs.
roof materials are predominantly asbestos/ fibre cement and profiled metal cladding.
MATERIALS
Wall surfaces to the industrial buildings are predominantly in profiled metal cladding, with the exception of the Soap Factory which has rendered walls on two sides.
Much of the cladding is self coloured or painted in strong, contrasting hues, bringing visual drama to the site.
use of masonry is generally restricted to modern brickwork where visible, often in brown or darker shades. Small areas of historic Phoenix Works brickwork remain.
Other materials present include ribbed precast concrete on Phoenix House and lightweight spandrel panels to the riverside building.
Roofscape
The existing roofscape at the Phoenix is typical of an industrial site, with large expanses of low pitches and long, parallel rows of ridge lines. These are expressed as simple gables, often in pairs or multiples. A variety of scales and changes in rhythm provides some visual interest.
Clusters of more steeply pitched and a limited number of traditional roof forms are also present, with a smattering of low monopitches and flat roofs.
Roof materials are predominantly asbestos/ fibre cement and profiled metal cladding.
Materials
Wall surfaces to the industrial buildings are predominantly in profiled metal cladding, with the exception of the Soap Factory which has rendered walls on two sides.
Much of the cladding is self coloured or painted in strong, contrasting hues, bringing visual drama to the site.
Use of masonry is generally restricted to modern brickwork where visible, often in brown or darker shades. Small areas of historic Phoenix Works brickwork remain.
Other materials present include ribbed precast concrete on Phoenix House and lightweight spandrel panels to the Riverside Building.
THE PHOENIX / Design & Access Statement February 2023 6 November THE PHOENIX /SIT e CHA r ACT er STUDY
16/11/22
DRAFT

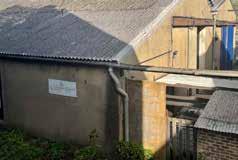
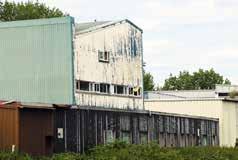
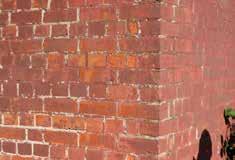







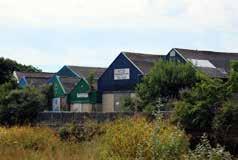

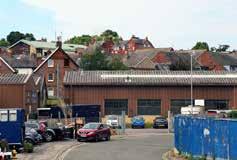
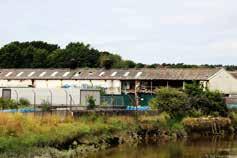

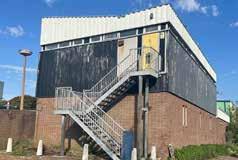
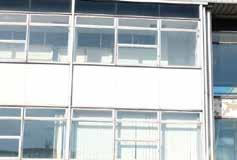
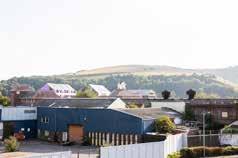
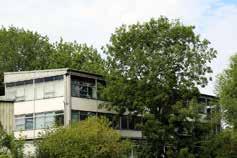
7 APPENDICES 7 Wide, low pitch gables on west side of North St. Gables to Hammonds onto river front Industrial roof forms to Phoenix Place Roofline of Foundry workshops from east bank Roofline of Soap Factory Monopitch roof to Waterside centre Roof forms of Foundry Workshop Cladding to Phoenix Industrial estate facing river Cladding to Foundry Workshop facing river Cladding to Riverside Industrial Estate facing river Rendered masonry to Soap Factory Mix of cladding and brickwork to industrial estate Cladding to Riverside Industrial Estate Cladding to Phoenix industriial estate Ribbed concrete to Phoenix House Spandrel panels to Waterside Centre Modern brickwork to Unit 22 Modern brickwork boundary wall on North Street Historic brickwork to Ironworks Roofline of ironworks from east bank 7 November 2022 Wide, low pitch gables on west side of North St. Gables to Hammonds onto river front Industrial roof forms to Phoenix Place Roofline of Foundry workshops from east bank Roofline of Soap Factory Monopitch roof to Waterside centre Roof forms of Foundry Workshop Cladding to Phoenix Industrial estate facing river Cladding to Foundry Workshop facing river Cladding to Riverside Industrial Estate facing river Rendered masonry to Soap Factory Mix of cladding and brickwork to industrial estate to Riverside Industrial Estate Cladding to Phoenix industriial estate Ribbed concrete to Phoenix House Spandrel panels to Waterside Centre Modern brickwork to Unit 22 Modern brickwork boundary wall on North Street Historic brickwork to Ironworks Roofline of ironworks from east bank
bN7
https://humannature-places.com/
House
North Street
Phoenix
32-33
Lewes
2QJ
































 Michael Gove Secretary of State for DLUHC
Michael Gove Secretary of State for DLUHC


































































































 Covered spill-out area of the Foundry Workshops adjacent to Foundry Yards with the Belvedere in the background
Covered spill-out area of the Foundry Workshops adjacent to Foundry Yards with the Belvedere in the background


































































































































































































































































































 1. Shared garden court between industrial and domestic scaled buildings
1. Shared garden court between industrial and domestic scaled buildings

























































































































































































































































































































































































