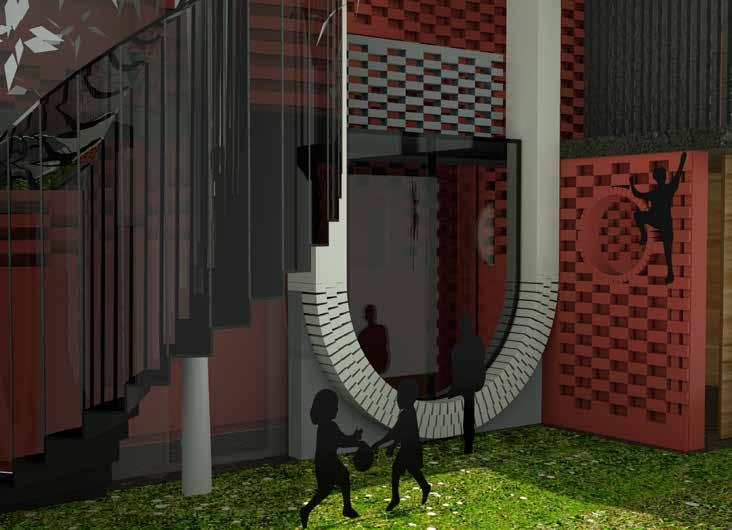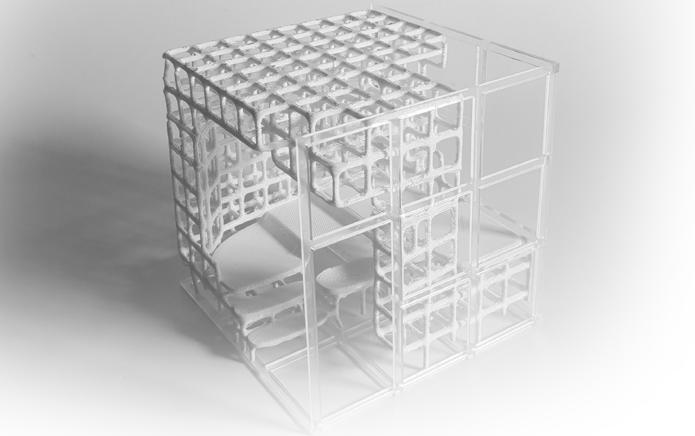
2 minute read
LIVING NEIGHBOURHOOD DENSIFY & ADAPT
The site is situated within the suburb of Carlton. The statistics on Carlton detail it as one of the lowest socio-economic suburbs within the inner city suburb of Melbourne, with students making up majority of the population demographic. Multi High-rise social housing, are also situated a few 100 meters north, in the suburb of north Carlton.
DENSITY & COMMUNITY ?
Advertisement
With these factors in mind, my project was aimed at affordable housing that could be adapted over time to suit the needs of all occupants. A focus was put on modulation and community, by creating smaller shared spaces instead of large communal space. A focus was not only put on the occupants but also the wider community, integrating a commercial café, garden area and public study space on the ground floor and activating Nicholls lane for the wider community to enjoy. The project explores modulation, and the integration of in-between space for public and shared use.
Modules of 4.5 x 9m (40.5 sqm) used to create 1, 2 and 3 bedro om apartments that could be adapted and changed over time, utilizing a steel frame for structural support. The traditional courtyard housing apartment has been deconstructed to allow for a similar number of density as well as commercial public amenities.
Oncle by Jacque Tati highlights a simple intertwining stair can creating opportunity for human relationships and communities formed through visual connection. reference from both Cedric price’s and James wines Highrise of homes, has been put on an architecture and adaption over monolithic and An architecture that places the without sacrificing the amenities to in a typical suburban home.
Modules of 4.5 x 9m (40.5 sqm) used to create 1, 2 and 3 bedroom apartments that could be adapted and changed over time, utilizing a steel frame for structural support.
The traditional courtyard housing apartment has been deconstructed to allow for a similar number of density as well as commercial and public amenities.
The film Mon Oncle by Jacque Tati highlights the power a simple intertwining stair can have, creating opportunity for human contact, relationships and communities to be formed through visual connection. Something often lost in modern apartments.
Modules of 4.5 x 9m (40.5 sqm) used to create 1, 2 and 3 bedro om apartments that could be adapted and changed over time, utilizing a steel frame for structural support. The traditional courtyard housing apartment has been deconstructed to allow for a similar number of density as well as commercial and public amenities.
South Elevation
ELEVATION: EAST
ELEVATION: NORTH
Taking reference from pure geometries and materials found from around the Carlton context and integrating the existing heritage façades the brick second skin/ façade gives a sense of permanence juxtaposed against the light weight structure. The façade allows the occupants the choice of privacy or outdoor connection as well as connecting the building to place.
AXONOMETRIC: APARTMENT MODULE









