Portfolio Foundation
Hannah Osborn
May 30, 2023
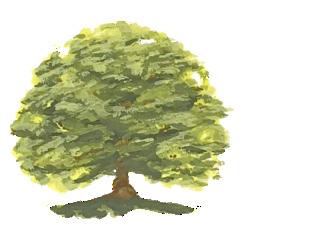
Master of Landscape Architecture
Boston Architectural College
O N T E N T S
Reflective Introduction ▪ 03
CityX & CityLab Intensive ▪ 04
Transdisciplinary Studio I

Inhabitation & Interaction ▪ 05
Dia Boston Gallery ▪ 07
Visual Thinking
Eames House ▪ 19
Digital Collage ▪ 20
2D & 3D Verb Concepts ▪ 21
Formal Abstraction ▪ 22
LA Studio: Ecological Analysis
Site Analysis: Exploring the future of Vinalhaven, ME ▪ 23
Making and Modeling
The Proposed Addition ▪ 29

Sustainable Material Assemblies
Critical Research Project ▪ 30
Contemporary Landscape Archtitecture Seminar
Portland, OR: Urban Heat Islands & Green Spaces ▪ 31
History of Landscape Architecture
Sketchbook Entries ▪ 32
Landscape Representation: GIS and Landscape Introduction & Applications
Portland, Oregon: Urban Heat Islands & Green Space ▪ 33 Gouache
C
02
Resume ▪
Painting Samples
04 07
▪ 35








23 32 31 35 20 30 29 33
01 ▪ Contact Page Contact Hannah Osborn linkedin.com/in/hannah-c-osborn hannah.osborn@the-bac.edu +1 603 930 2393
Resume
EDUCATION
Boston Architectural College | Boston, MA
Master of Landscape Architecture
Expected: Fall 2026
Coursework: Transdisciplinary Studio I, Ecological Analysis Studio, Sustainable Material Assemblies, Landscape Representation: GIS
Wentworth Institute of Technology | Boston, MA
Bachelor of Science in Biomedical Engineering
Coursework: Medical Robotics & Assistive Technology, Biomechanics, Organic & Biochemistry, Anatomy & Physiology I & II
SKILLS
Hardware: 3D Printing, Arduino, CNC, Drafting Tools, Hand Tools, Soldering, Wet Lab Equipment
Software: Adobe Suite, ArcGIS, AutoCAD, iWork Suite, LabVIEW, MATLAB, Microsoft Suite, R, Rhinoceros, SOLIDWORKS
Creative Mediums: Digital Collage, Embroidery, Graphite, Gouache Paint
EXPERIENCE
COGdesign (Community Outreach Group for Landscape Architecture) | Junior Project Manager
Graduated: Fall 2019
Jan. 2023 – Present | Boston, MA
• Collaborates with Executive Director, pro bono designers, and under-represented communities in Boston to address neighborhood needs and design beautiful programmatic spaces in the community.
• Acts as designer, document editor, event coordinator, photographer, and note-taker when need arises.
Apple, Inc. | Expert
Oct. 2019 – Present | Boston, MA
• Guides customers to the appropriate solution by listening to their questions and providing advice to develop a personalized experience to best suit the individual’s personal interests and technical needs.
• Troubleshoots, problem-solves, and educates customers when unique technical and non-technical issues arise.
• Trusted by team to resolve complex customer scenarios with exemplary customer service, decision quality, and empathy.
• Oversees and facilitates trainings for new teammates according to Apple’s standards, values, and focus on customer experience.
• Utilizes strong interpersonal skills to effectively educate and deliver feedback to teammates.
Ecological Landscape Alliance Conference | Attendee
• Attended virtual ELA conference to deepen understanding of the Landscape Architecture community and goals.
Delsys, Inc. | Hardware Engineering Co-op
Feb. 2022 | Virtual
Sept. 2018 – Dec. 2018 | Natick, MA
• Advanced rapid prototyping capabilities for the company by designing and building prototypes via a Dremel 3D45 Idea Builder 3D printer.
• Utilized Rhinoceros to generate drawings for mechanical parts & designing or editing assemblies.
• Built complex manufacturing fixtures, PCB daughterboard assemblies, and assisted in manufacturing processes.
• Created and updated Bill of Materials to reflect component accuracy and changes made in Rhino assemblies.
Resume ▪ 02
Reflective Essay
Since starting my journey into Landscape Architecture it feels like my capacity of thought has expanded to a breadth I never knew imaginable. In high school I chose to deepen my education into Biomedical Engineering, an educational path that was exceptionally inspirational and exciting. But was it inspirational for myself? I felt conflicted with the career laid out for my when I graduated, uncertain in my future and of the world as it was interrupted by Covid-19. But now, as my path has changed, I find myself passionately regailing my journey through education to my friends, nearly lecturing on the landscaping of Apple Park to a group of my colleagues.
“Look at this view! Do you see the moment that was hiding around the bend, slowly revealed by the hill, the glimpses of glass through the leaves--!?”
I recall saying this to my peers, noticing how they fed off of my excitement and how they found something new in a moment they have analyzed before. I can confidently say that before the inception of applying to the BAC, I never spoke so passionately about a topic. During the pandemic I shuffled my way through life, quietly thinking about my path and considering the changes I could make for myself. I reflected on my upbringing-- two parents who loved the outdoors and shared with me their excitement for gardening and landscaping. I considered my commute to work-- in the summer I would get off the train earlier than necessary to walk through the Fens Victory Gardens before work, enjoying the botanical effort made by stewards. It was these thoughts that helped me discover a passion: designing spaces that pull people outside-- to encourage them to engage and appreciate their surroundings-- to take a longer look at that flower, or watch the shadows dance through the tree canopy.
It has been an exciting passage, moving away from the technicality of engineering to the creativity of landscape architecture. I have greatly appreciated the relationships I have formulated with my teachers and classmates as their feedback helps push my iterative work further and impacts my design choices. Please come along on this journey with me as I invite you to explore my portfolio.
03 ▪ Reflective Essay
CityX & CityLab Intensive
CityX was my first step into Landscape Architecture led by the Dean of LA, a class focused on creating outdoor spaces for people to love and gravitate to. The above section, elevation, and plan are a design for an outdoor classroom, an open air pavillion for students to immersed in nature as they learn. The excess space on the plinth is meant as an activity space, allowing for animal demonstrations, group activities, or an open space for decorative plantings. I drew inspiration from my own experiences in outdoor classrooms, knowing that sitting in nature whilst learning about it makes it so much more impactful.



CityLab Intensive was a four day lab designed to plunge students into design and explore Boston through five lenses: human comfort, mobility & circulation, open space systems, built form & development patterns, and social & cultural systems. The above painting was my analysis of form and feelings when walking through a coastal tunnel.

CityX & CityLab Intensive ▪ 04
Inhabitation & Interaction
The goal of this studio project was to design a space that is interacted by four participants in three degrees of movement. One person will be running/jogging, one will be walking, and two will be seated together, holding conversation. There are moments where the participants will be integrated, and moments where they are separated.

The concept for my design is that four people will follow their journeys related to walking, running, and sitting, whilst interacting with curved planes. The walking journey initiates when the person enters either from the large or small opening of the tunnel. The large opening is meant to invite a person inside through curiosity of where the tunnel might lead. The sitting journey occurs at the curved bench elevated in the lefthanded side of the model. This bench is elevated so that when people are passing along the running journey or exiting the tunnel, they see the elevated bench and may feel inspired to stop and sit privately. The running journey encircles both the bench and the tunnel, creating a perimeter to contain and relate the walking and sitting journeys to one another.


05 ▪ Transdisciplinary Studio I
Diagram of movement
Charcoal sketch of tunnel experience
Transverse Sections





Transdisciplinary Studio I ▪ 06
View of model
Seating area
Tunnel
Dia Gallery Boston
The prompt for this project was to design a remote gallery space for the Dia Art Foundation, meant to only hold three pieces of artwork. The goal was to incorporate the artists’ vision and curate an experience around their art. The site is located in the heart of the Berklee College of Music campus in Boston, MA.
The concept of my design is for guests to have a sense of curiosity in my gallery. I want visitors to think, “What is that?” as they transition from space to space— they should be excited about the next phase in their journey and let that take them further.
I refined my design through multiple sketching phases to determine wall, plinth, stair, and entryway placements to maintain a singular pathway through the art space. Aside from circulation, I modified these details to create interesting view corridors to inspire curiosity. The galleries remain plain to keep focus on the art itself, however glimpses of the next rooms inspire guests to push on and move forward. Each gallery contains a hint to the next room to inspire exploration.
07 ▪ Transdisciplinary Studio I

Janet Echleman, 1.8 Renwick (2015)


Image sourced from americanart.si.edu
John Chamberlain, The Privet (1997)

Image sourced from diaart.org
The Art
The three art pieces I chose are pictured to the left. I chose these pices for their variety of size and levels of transparency-- they inspired me to play with interaction without physical touch. Whilst Hanging Arson and The Privet are stationary, 1.8 Renwick is mounted on a motarized pulley system and is outfitted with LED lights. I decided that this piece must be the final stop: it’s movement and emission of color would pull guests through my gallery if they could see the light from other moments in the gallery.
Cornelia Parker, Hanging Fire Suspected Arson (1999)
Image sourced from icaboston.org
Below are sketches of a visit to Boston’s Museum of Fine Arts. The purpose of this exploration was to experience the MFA’s contemporary art wing to theorize how a person would interact with my chosen art pieces.

09 ▪ Transdisciplinary Studio I
Preliminary sketches
The sketches shows a glimpse of my design process, where I played with circulation and the shape of my gallery. It was crucial to understand the size of the three sculptures to properly design the gallery within the footprint of the site.
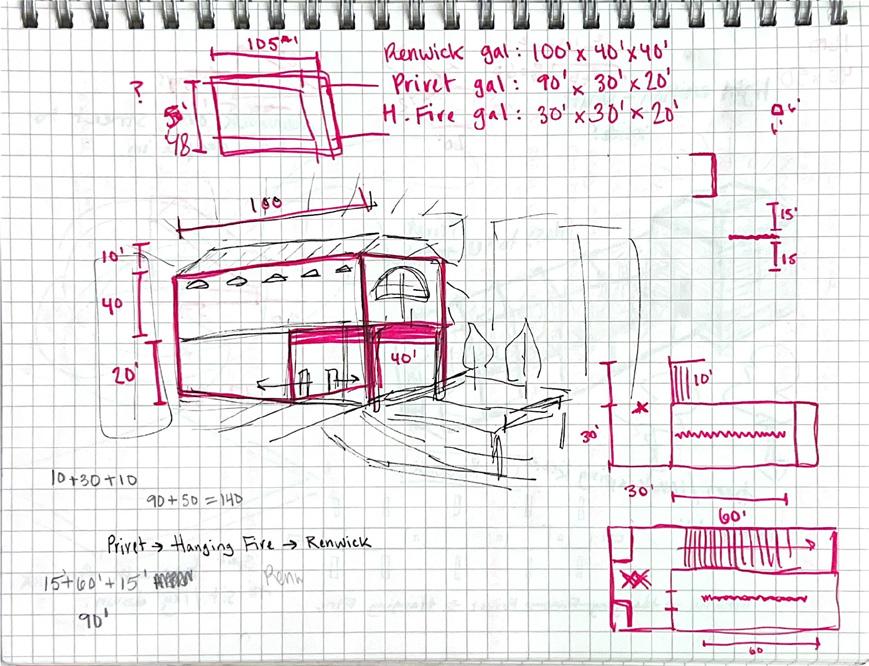
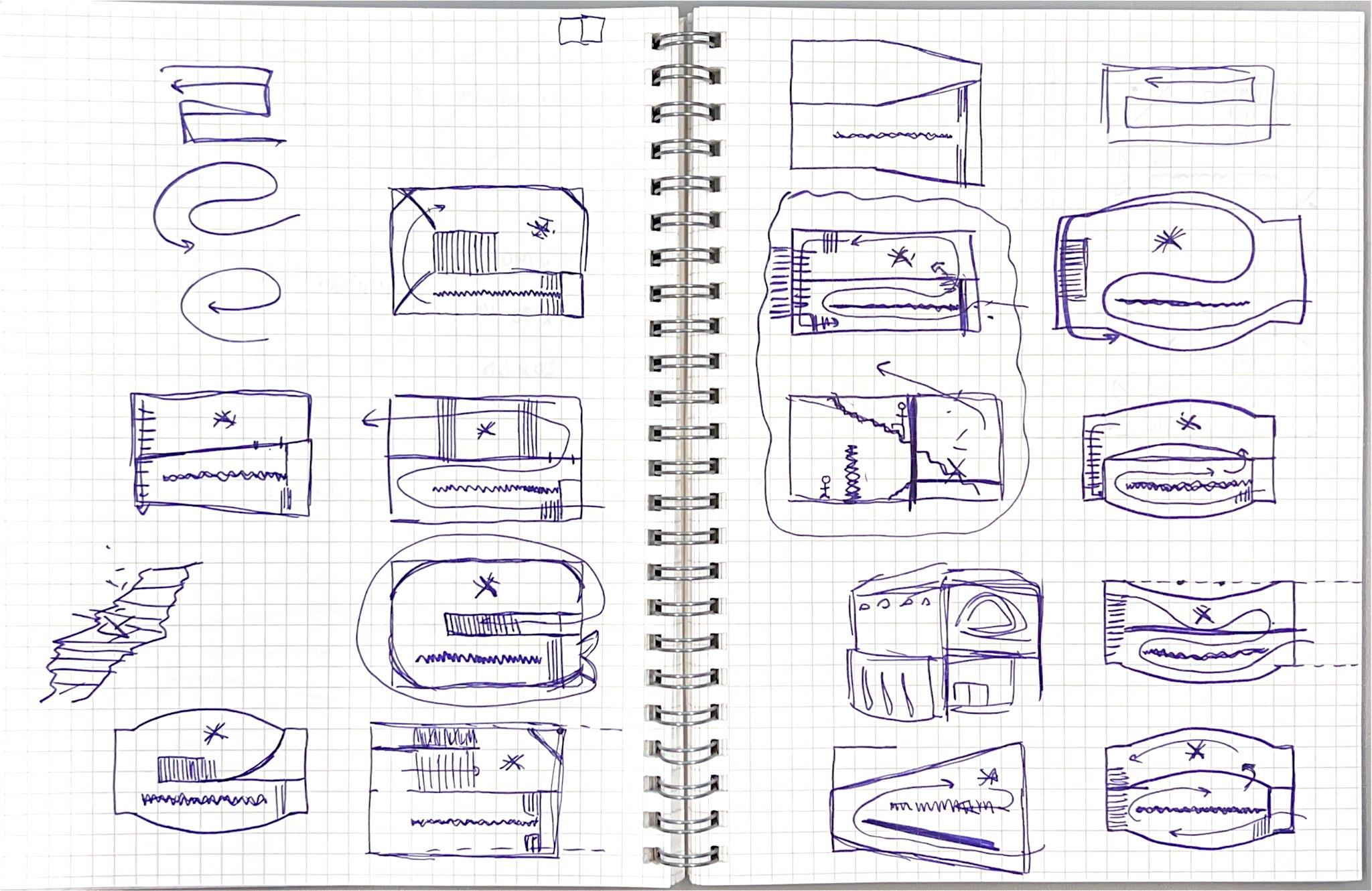
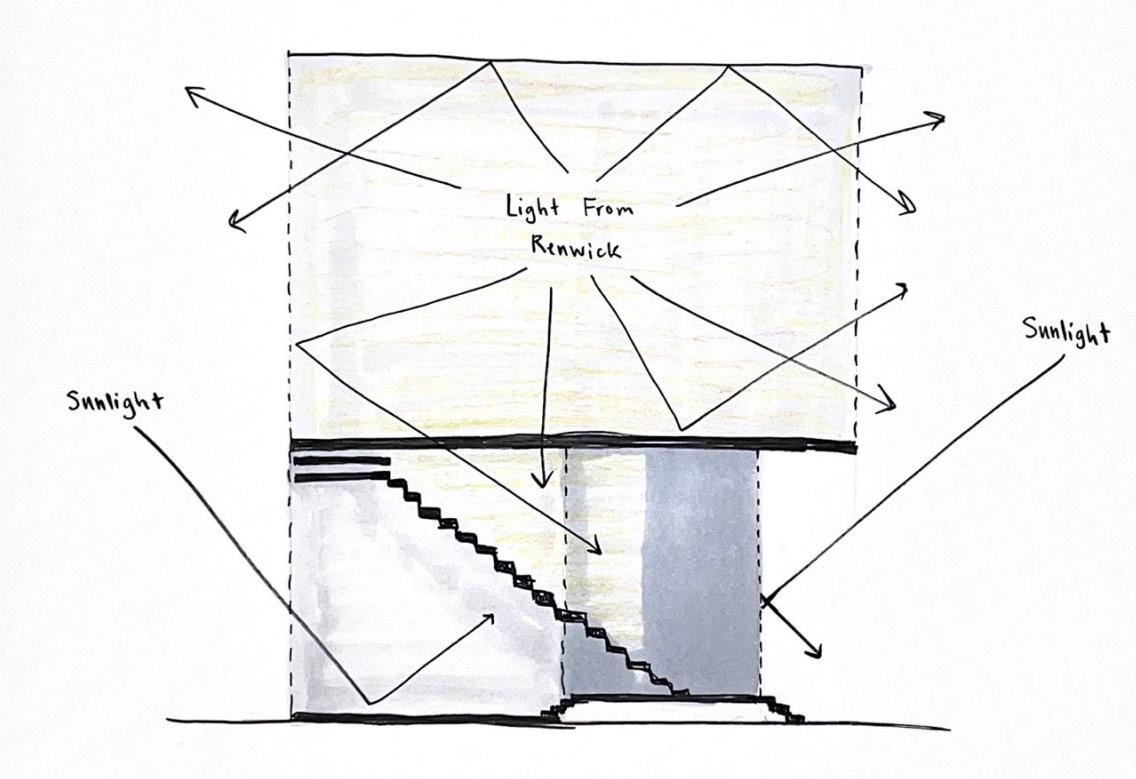
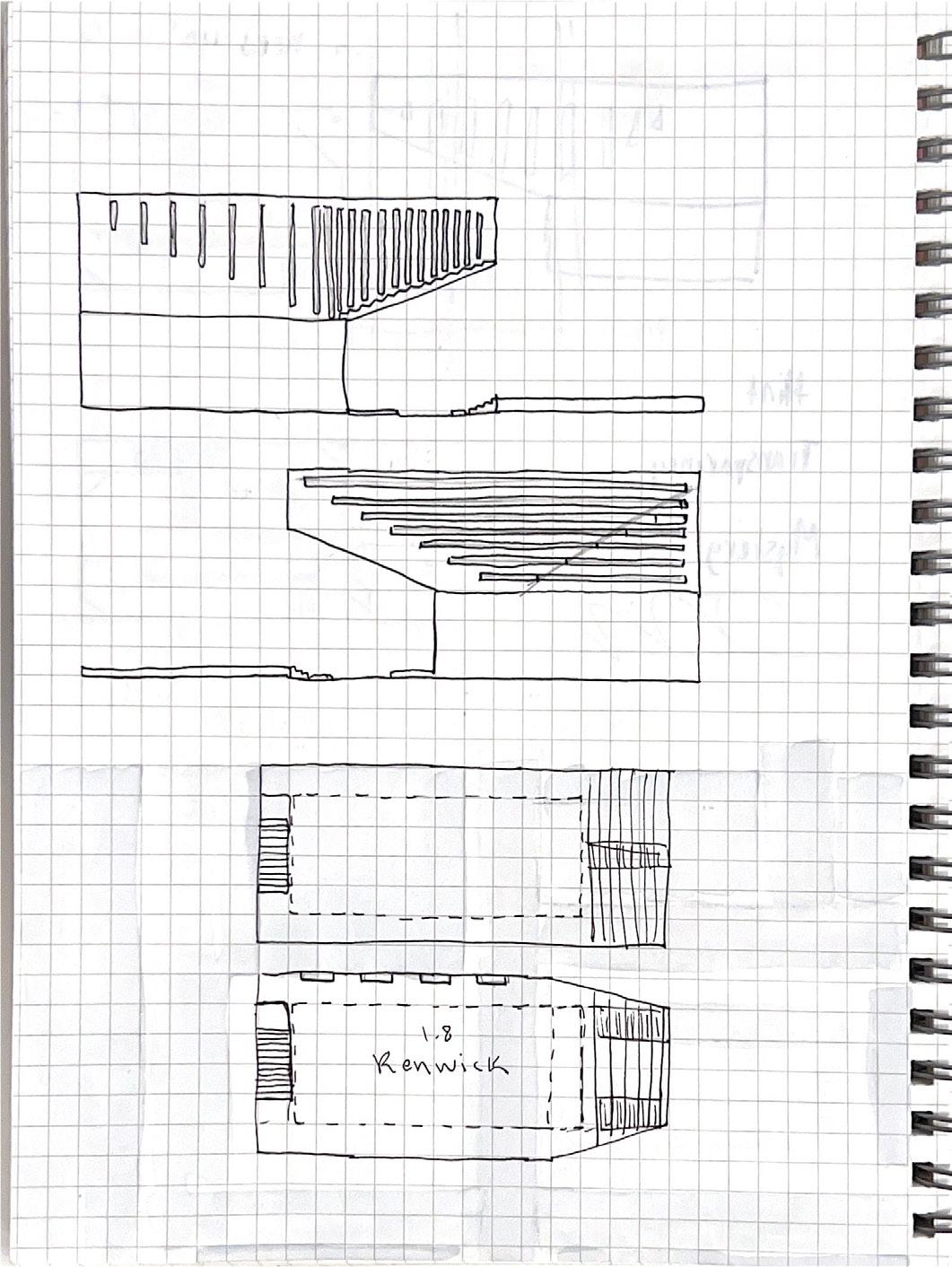
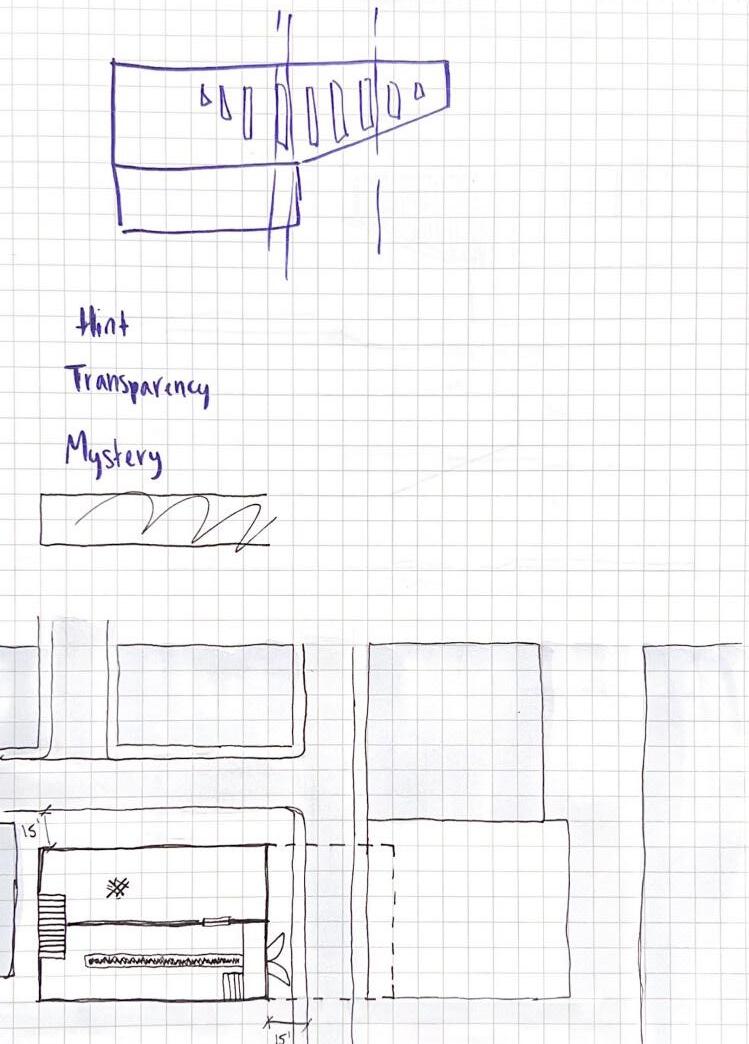
These drawings are where my final design first came to fruition. I had the idea to display 1.8 Renwick in the second floor gallery, using slivers of windows to allow light out, inviting passerbys to catch a glimpse but requiring their entry to explore the art fully.
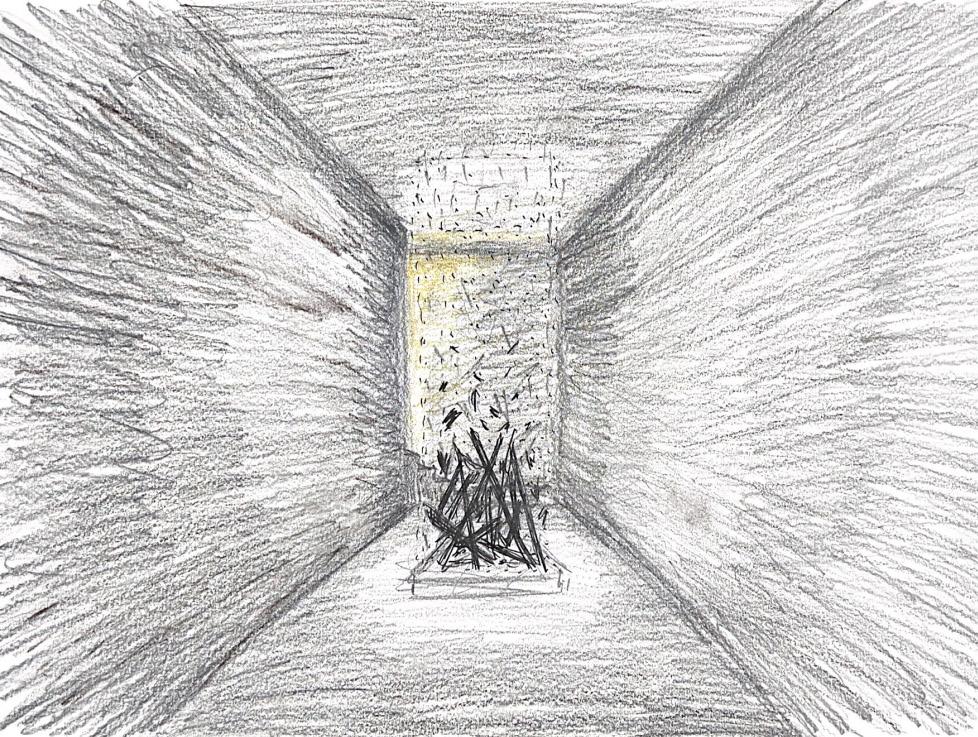
Transdisciplinary Studio I ▪ 10
Diagram of sunlight and light emitting from 1.8 Renwick.
The reveal of Hanging Arson, sketched in charcoal and color pencil.
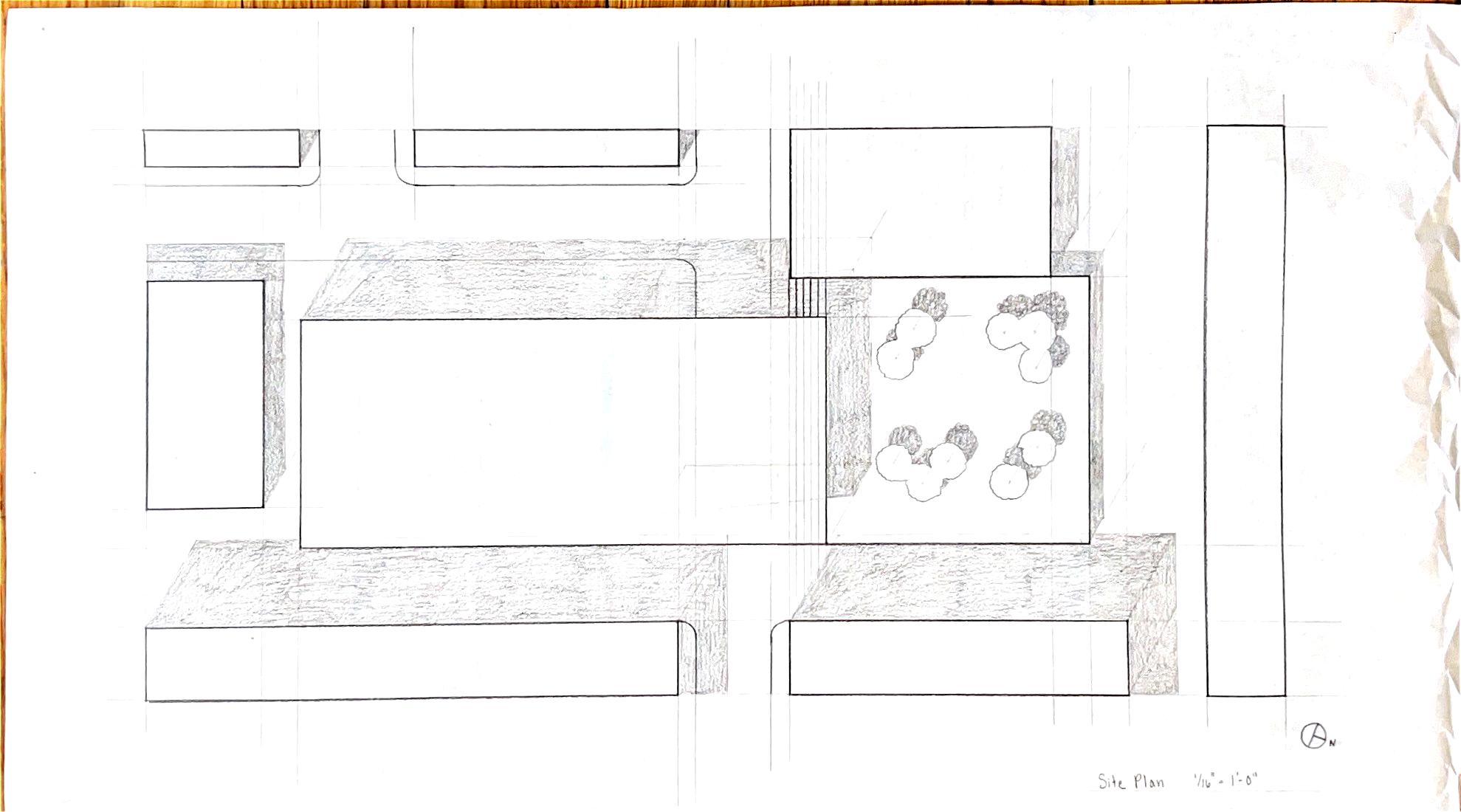
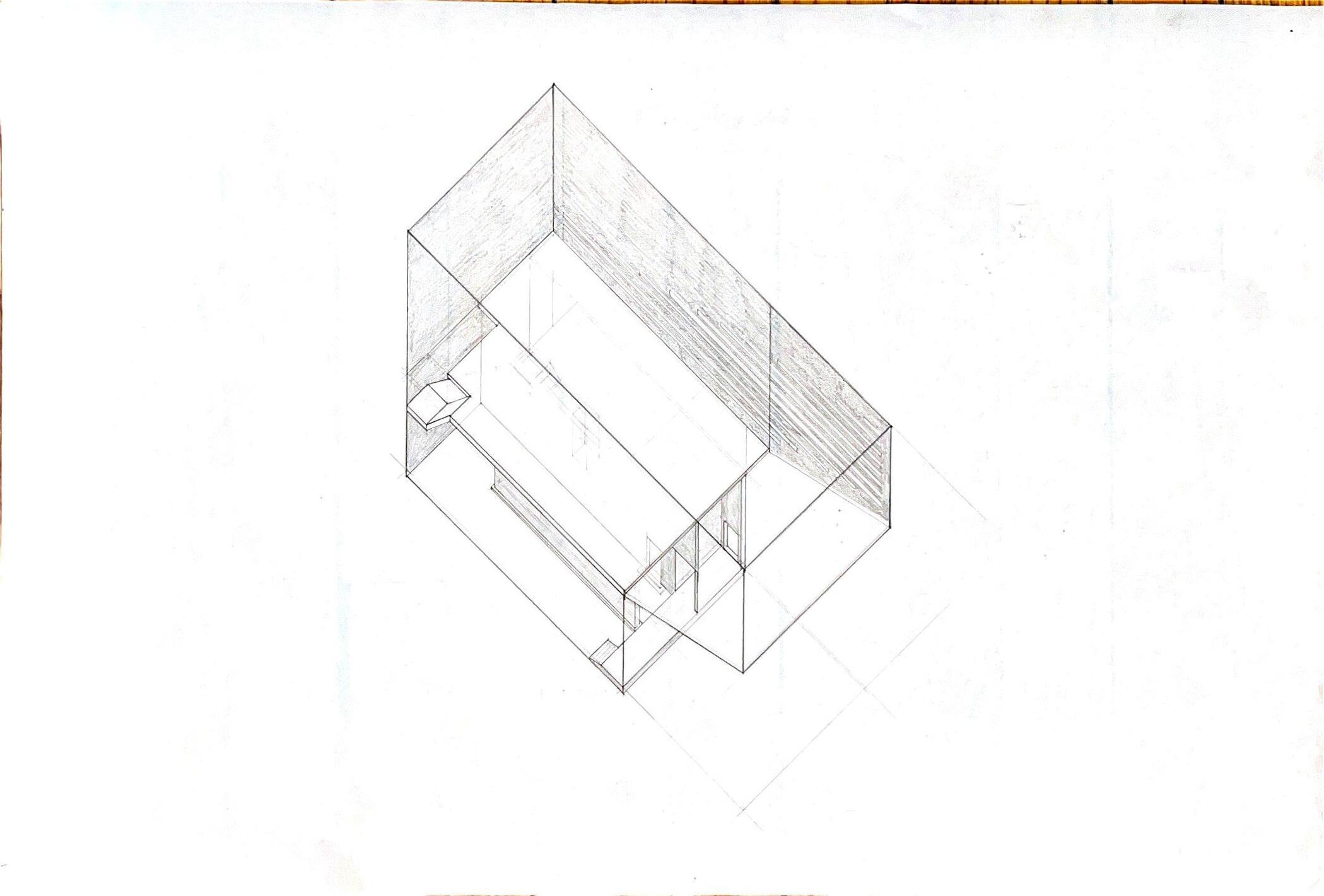
Site Plan (Roof View) 11 ▪ Transdisciplinary Studio I
Plan & Axonometric
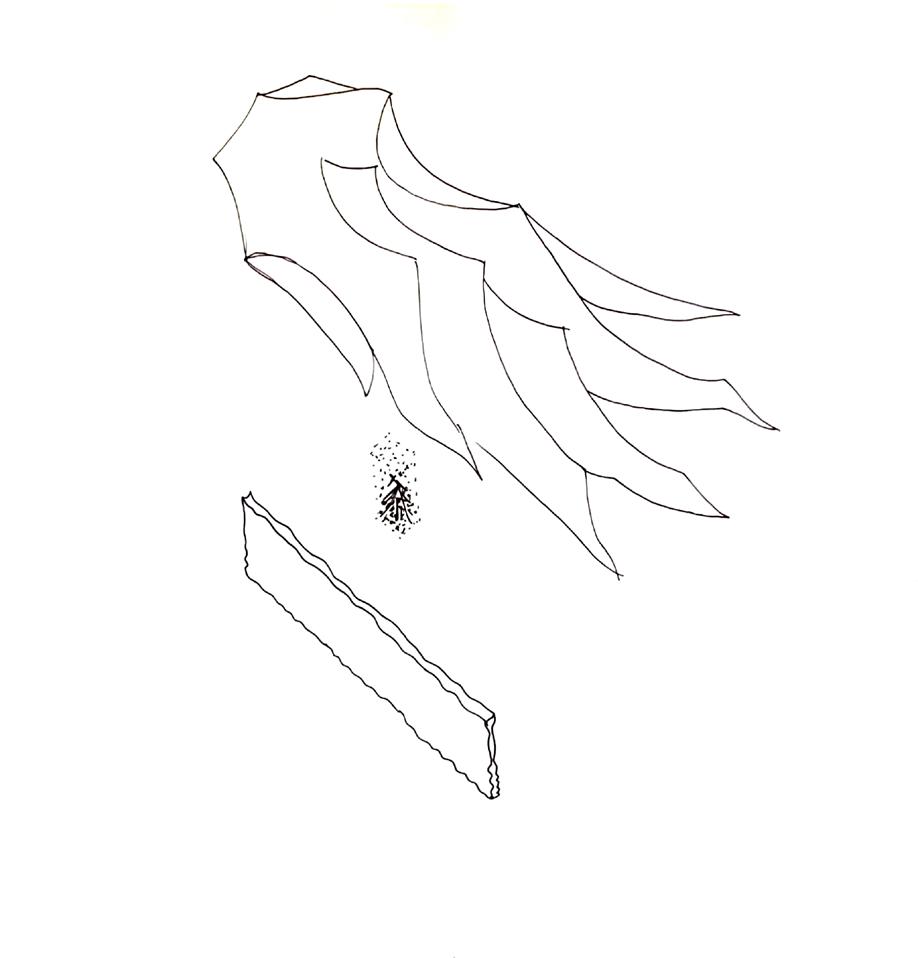



My site plan shows the size of the building and how it would sit in Berklee’s campus. The building’s pverhand can be seen in its shadow. I used the cantilever design of the second floor gallery to build auditorium seating, allowing guests to end their stay at 1.8 Renwick and invite them to climb to different heights to view it in a variety of ways. 1.8 Renwick was designed to be viewed from below and afar, which this space allows for. See circulation and sculpture diagrams to the right.
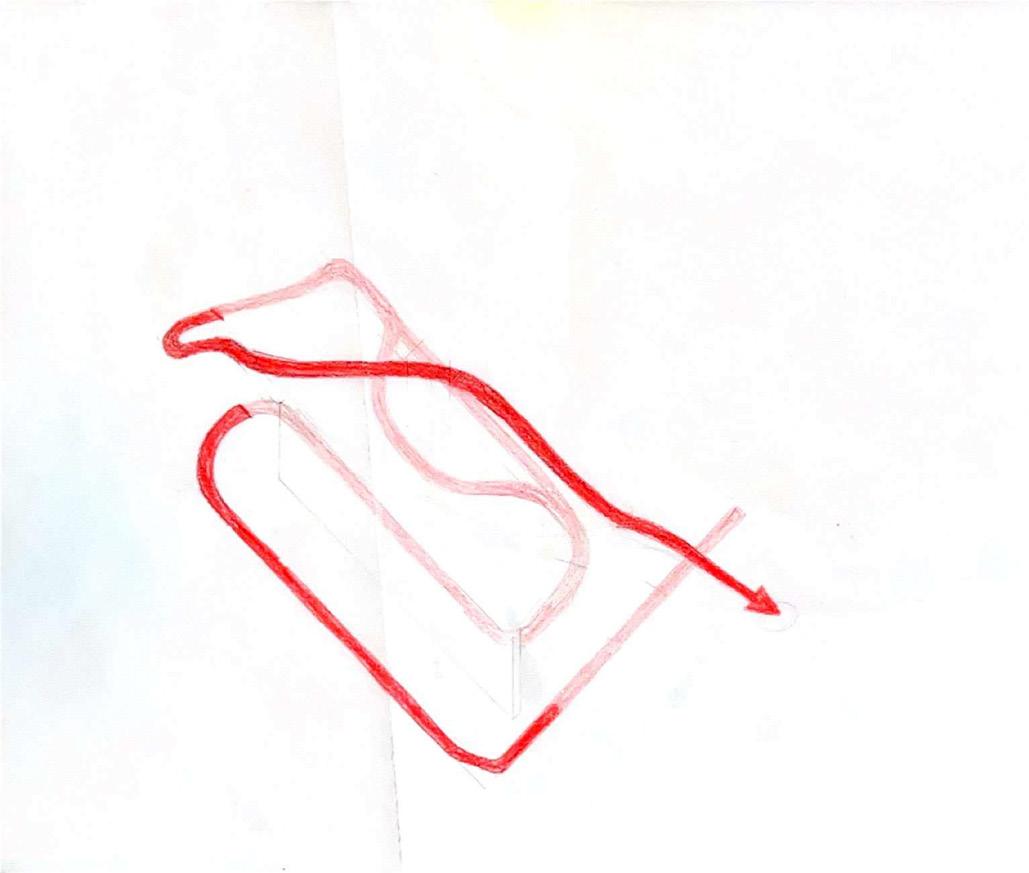
Transdisciplinary Studio I ▪ 12
Model Iterations


In the above images I tested my first model with light from a smartphone. I found that there were too many vertical windows, potentially ruining the surprise of 1.8 Renwick. I learned from this model to reduce the number of windows and space them out evenly.


13 ▪ Transdisciplinary Studio I
The models on the green backdrop are my final model. I introduced transparent walls in The Privet’s gallery space so that people walking past the gallery can see the first installation and understand that the building houses art. Additionally, passerbys will see the light from 1.8 Renwick and the mystery of Hanging Arson’s darker space.

I was extremely happy with my development throughout this project, as it was my first time drafting plans and constructing models. It was during this project that I discovered strength in iterative design-- in STEM it was always logic and precision, there was only one answer. In this studio I learned how even when I think my design is complete, my classmates will push me to find another good idea just around the corner.


Transdisciplinary Studio I ▪ 14

 Section B
Section B
B A Sections 15 ▪ Transdisciplinary Studio I
Section A
Section C

C Transdisciplinary Studio I ▪ 16


17 ▪ Transdisciplinary Studio I F i n
l R e
i n g
a
n d e r


D Transdisciplinary Studio I ▪ 18
The Eames House

The Eames House, designed and built in 1949 by Charles and Ray Eames, sits nestled amongst trees in the Palisades neighborhood of Los Angeles. The house is defined by 14 metal frames that create two distinct buildings: a larger living space and a smaller studio, separated by a modest courtyard. The elevation drawings of the Eames House capture how the house sits within nature, rather than allowiung its architecture to impose itself upon the hillside.
Visual Thinking was imperative to my architectural journey. The class provided me with the tools I needed to succeed in Studio as I failed and succeeded in understanding how to draw plans, sections, and perspectives. While I was confident in my artisitc ability before this class, I had no experience in drafting or communicating architectural ideas.

19 ▪ Visual Thinking
Digital Collage
Alongside hand-drawing skills, Visual Thinking pushed my understanding of Adobe Suite and helped me gain confidence in Photoshop, Illustrator, and InDesign. To create the above collage I hand-drew a perspective of the Eames House, scanned the drawing, then used photoshop to create a digital image of the house. I greatly enjoyed this form of artistic communication as it gave me much freedom in respresenting the building. I could have used autumnal foliage to represent a different time of year, or placed bare trees and a warm light to convey wintertime. I am excited to use collage in my future work.


Visual Thinking ▪ 20
2D & 3D Verb Concepts



This exercise asked students to create three different designs based off of a single verb. Between the 2D and 3D exercises, the same verbs could not be used twice. Above, I have provided six of my favorite concepts. Students were only allowed to use three colors: black, white, and 50% grey. I found the 3D concepts to be easier to create because I could play with space to convey a message, but I find my 2D designs to be more enjoyable to the eye.



Skew Rotate Offset Expand Pinch Slice 21 ▪ Visual Thinking
Formal Abstraction
The formal abstraction exercise used Pablo Picasso’s bull as an example: we needed to take a creature and abstract it down to its core form. I chose a ladybug because I found the other insects provided to be revolting. The ladybug is most known for its large black spots, where I spent much of my time resizing and reforming through my iterations. I finally determed that most people ignore the head of the ladybug and can easily identify the body, so I reduced the head to a single form and removed the legs and antennae. I had a hard time with this assignment because I thought there were too many steps, but instead I found that the small changes helped me identify the most important shapes.








1 2 3 4 5 6 7 8 Visual Thinking ▪ 22
Site Analysis: An exploration into the future of Vinalhaven, ME

The effects of climate change has left the future of Vinalhaven uncertain. For those who live on Vinalhaven or in other fishing communities in the Gulf of Maine, the ocean is their livelihood. If the ocean no longer provides, what do they do?

It is my understanding that these fisherman and lobstermen should adapt to the sea as it changes and be prepared for what the future holds. It is never too early to consider the opportunities and drawbacks of warming waters. I am not providing explicit solutions however I am suggesting open-mindedness and wariness for what the future holds.
In the charts to the right, notice how as the global sea temperature rises, lobster populations shift further north to colder Arctic water.

images: NOAA.gov

23 ▪ Landscape Architecture Studio: Ecological Site Analysis

Landscape Architecture Studio: Ecological Site Analysis ▪ 24

25 ▪ Landscape Architecture Studio: Ecological Site Analysis

Landscape Architecture Studio: Ecological Site Analysis ▪ 26

27 ▪ Landscape Architecture Studio: Ecological Site Analysis

Landscape Architecture Studio: Ecological Site Analysis ▪ 28
This was the first basket iteration. I learned to use wood glue and clamps to put the panels together. I combined wood glue with sawdust I collected when I sanded the panels to form a paste to fix any cosmetic damages.

The Proposed Addition
The final project in Making & Modeling was to pick a site in the BAC, model it in AutoCAD & Rhino, then design an “addition” to be placed in the site. I chose to design a basket, meant to transport materials between rooms.

After designing the basket in Rhino, I used the CNC Lab at the BAC to cut the panels of the basket out of MDF board.

My comfort in using powertools grew after this project and I am very happy with my final result. I gained further confidence in myself and my abilities in AutoCAD and Rhino.


Above: Panels that were cut from MDF board, about to be sanded.
Right: Side by side comparsion of both basket iterations.

Far Right: Top down view of the final basket iteration.

29 ▪ Making & Modeling
Photograph of my site.
Rendering of my site. Basket within site.
Planted Wall Assembly Timeline

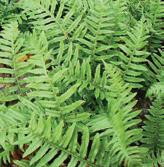
I created the diagrams on the left to communicate how planted walls reduce ambient temperature. Plant cells can absorb heated carbon dioxide molecules during photosynthesis unlike non-organic materials like concrete or glass that remain heated. Additionally, excess indoor air is ventilated through planted walls to be purified by plants to enhance air quality and reduce CO2 emissions within 500m of City Hall.


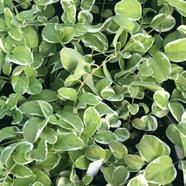
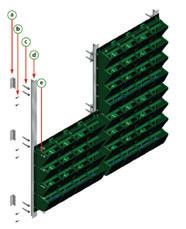

Critical Research Project
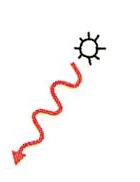
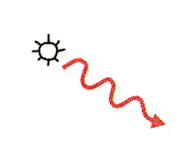
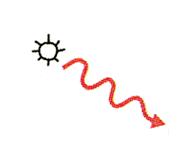

The goal of the Critical Research Project was to explore the sustainability and environmental benefits of a specific material from a list of provided buildings. I chose to explore the green walls of Venlo City Hall, Netherlands. I learned that green walls are vertical structures containing greenery typically planted within soil, stone, or water, and often utilize irrigation systems. While expensive to install, they may lower ambient temperature around the building through photosynthesis and shade.
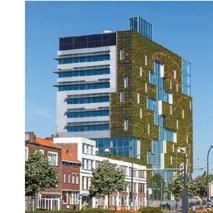
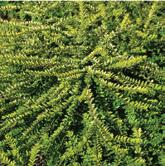
2009Project awarded to Kraaijvanger Architects 2016Project Comple�on 2015Modulogreen® Planted Wall Assembly Installed Perrennial Plants Grown2016 Construc�on of Venlo City Hall Begins2012 2015Modulogreen® Planted Wall Assembly is Manufactured from 100% Recycled ABS Plas�c Perrennial Plants Installed2016 Assembly is Transported from France to Netherlands 2015Modulogreen® Planted Wall Assembly is held at Warehouse Assembly is Transported to Canada from France Collec�on of Local Perrenials for Planted Wall
Sustainable Materials & Assemblies ▪ 30
Contemporary Landscape Architecture Seminar
Out of the courses I have taken at the BAC, I appreciated the knowledge this seminar provided me the most. I am thankful to have learned about the historical movements that took place in the United States as it has expanded my understanding of socioeconomic change in this country. For the final projects I chose to focus on the effects of the expansion of the US highway system and the historical happenings of Portland, OR.
One event that stuck out to me was the removal of Harbor Drive and construction of the Tom McCall Waterfront Park. Due to the massive highway expansion of the 1950s, small Harbor Drive became a redundant expressway in the city, and was eventually destroyed and reinvented into a riverside park in the 1970s, bringing the people of Portland back to the waterfront. Portland has always been on the forefront of environmental change, being the first to encourage water bottle recycling programs, and for encouraging a massive amount of rain gardens and green roofs in the city, seen below and to the right.

image: https://chatterbox.typepad.com/
image: https://www.urbangreenbluegrids.com/ image: https://www.portland.gov








The number of rain gardens in each neighborhood is represented by a number. The brown squares are green roofs.
image: https://www.biztrib.com/

31 ▪ Contemporary Landscape Architecture Seminar
0 0 0 0 0 0 2 0 0 0 0 0 0 4 8 2 0 0 0 2 6 0 30 0 0 6 0 0 0 53 0 0 141 18 0 37 6 0 0 58 0 23 48 36 31 3 0 22 0 50 12 16 0 24 0 10 8 10 15 156 0 34 2 48 4 0 4 0 24 0 0 0 0 18 30 261 16 25 33 142 0 20 202 26 4 34 564 104 4 0 7 152 4 22 150 11 0 8 66 113 3 45 71 20 12 0 173 150 34 33 2 107 74 262 70 352 8 55 6 438 0 0 219 168 33 0 0 0
History of Landscape Architecture


In the History of Landscape Architecture lecture we explored gardens throughout history and held enlightening conversations on the success and failures of design throughout the ages. Each week we were asked to read literature, explore a landscape from history, and compose an essay and sketch on said landscape. I enjoyed this deep dive on history and am excited to be inspired by the gardens of old in my future work.
I used many mediums across my sketches, such as color pencil, markers, and digital software like Procreate to explore different methods of communicating imagery.


History of Landscape Architecture ▪ 32
Landscape Representation: GIS Intro & Applications
I greatly enjoyed this course on GIS as I was able to learn another beneficial software program and add it to my toolbelt. My classmates were integral to my learning as they asked questions and challenged my designs. I found the amount of data available on the internet and the abilities of ArcGIS to transform data to visuals to be fantastic.

33 ▪ Landscape Representation: GIS Intro & Applications
I used ArcGIS to create this map of Portland, Oregon. I wanted to show a comparison between urban heat islands and green spaces in the city. You can see that the blue areas on the heat map correlate to locations with a high amount of greenery, while industrial spaces, even though they may be adjacent to green spaces, are astonishinly hotter. I am excited to take the skills I learned from this course and apply them to my career.

Landscape Representation: GIS Intro & Applications ▪ 34
Gouache Painting Samples
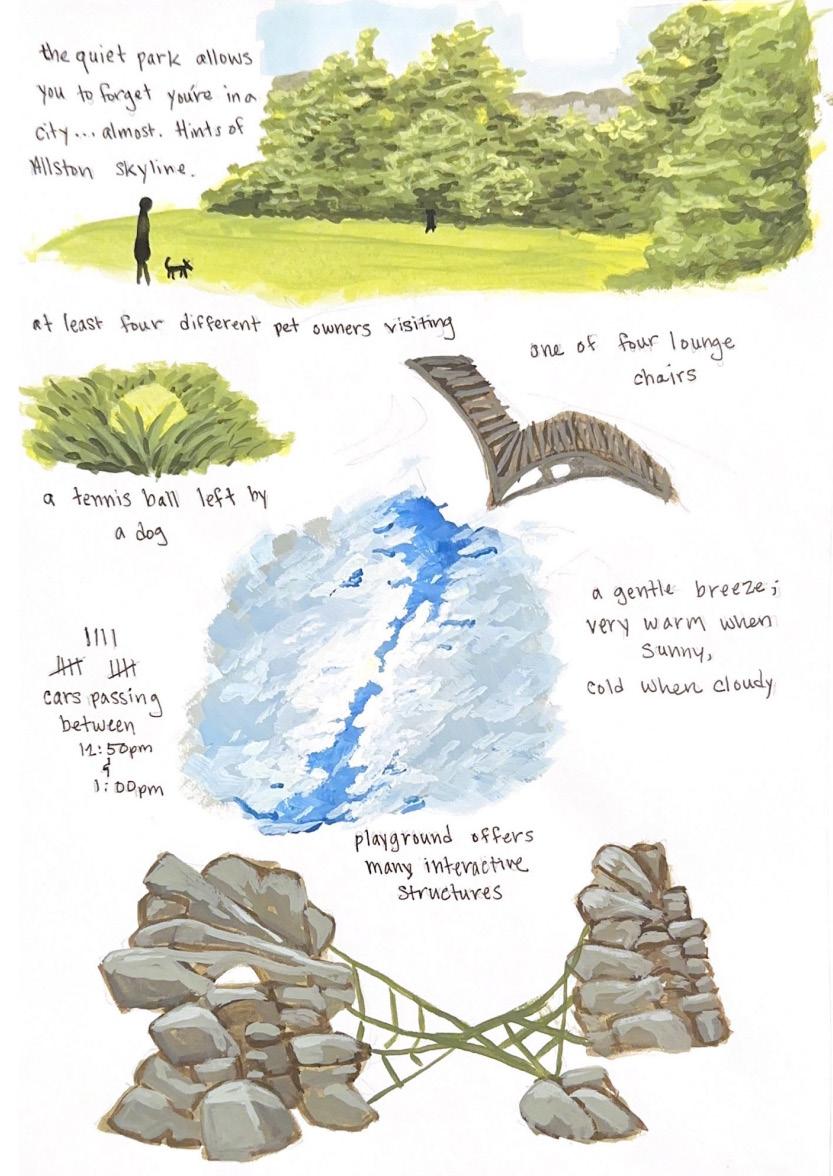
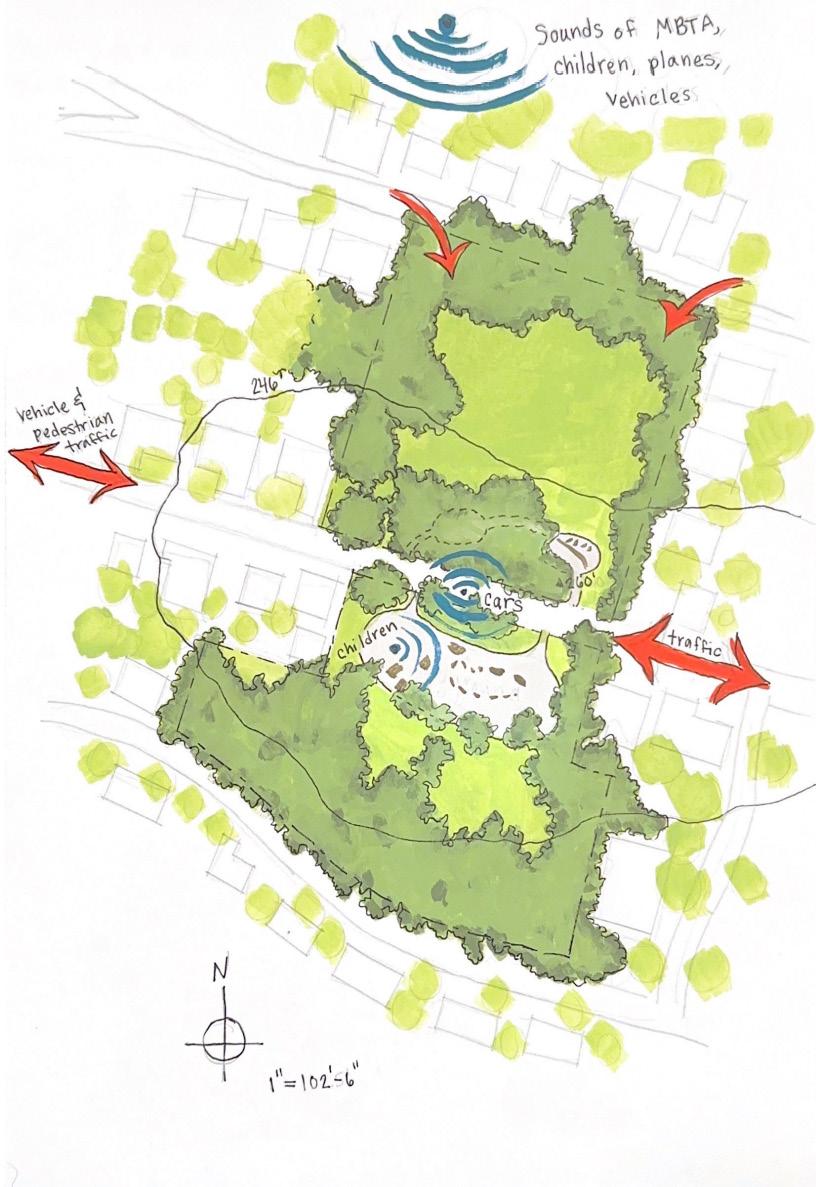
35 ▪ Gouache Painting Samples
As a hobby, I love painting with gouache and exercising this skill in my coursework. I wanted to include these pieces as an example of my artistic skill and ability to convey ideas with traditional mediums.
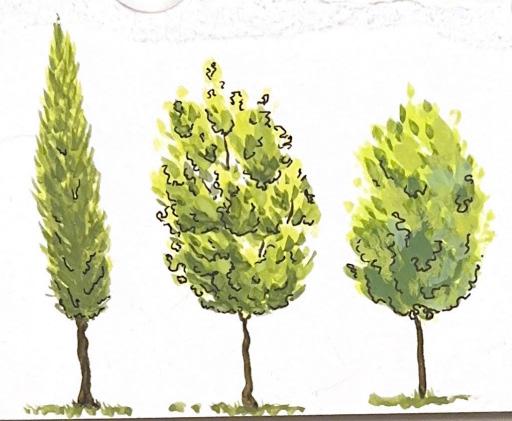
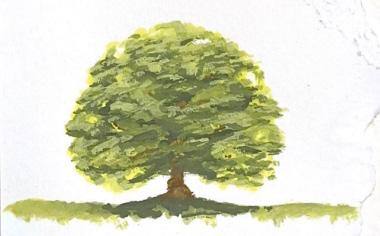
As my final words, thank you for taking this journey through my portfolio with me.
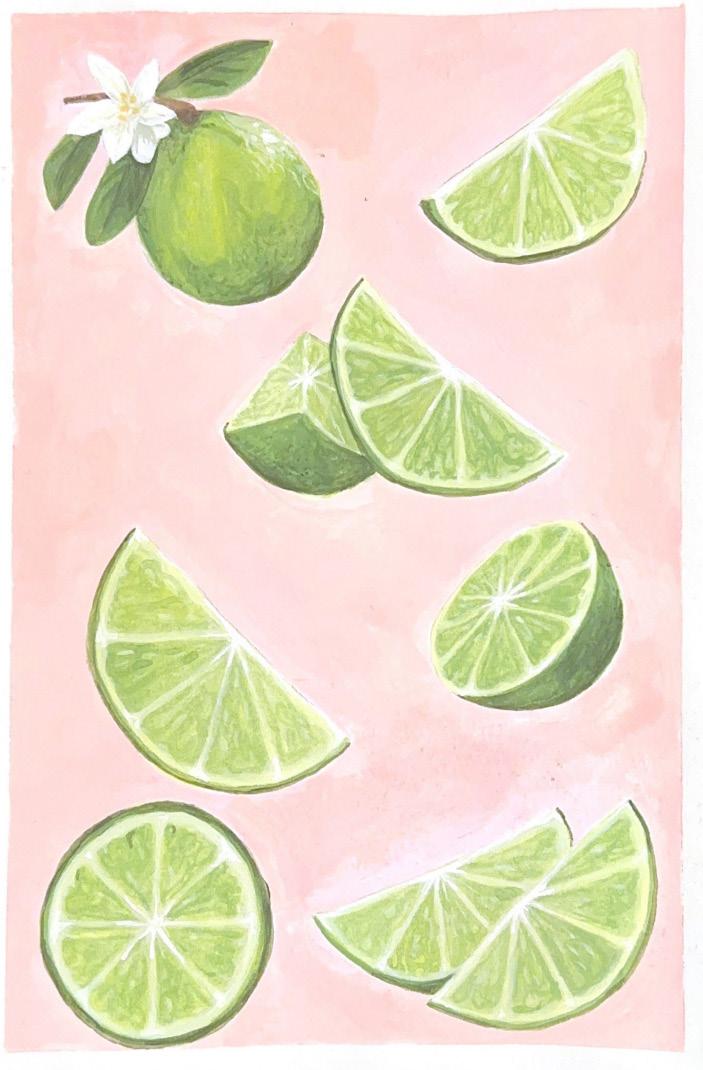
Gouache Painting Samples ▪ 36














































 Section B
Section B







































































