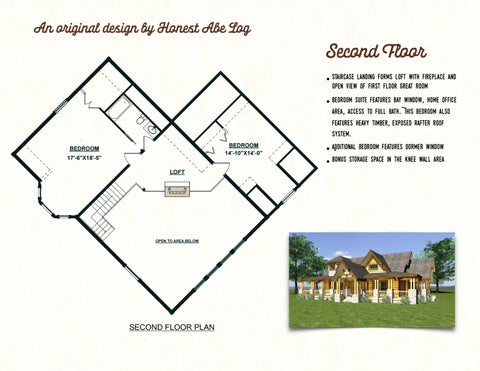An original design by Honest Abe Log
Second Floor • Staircase landing forms loft with fireplace and open view of first floor great room • Bedroom suite features bay window, home office area, access to full bath. This bedroom also features heavy timber, exposed rafter roof system. BEDROOM 14'-10"X14'-0"
BEDROOM 17'-6"X18'-5" LOFT
OPEN TO AREA BELOW
• Additional bedroom features dormer window • Bonus storage space in the knee wall area
