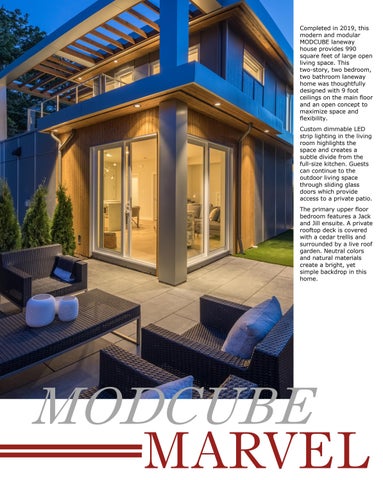Completed in 2019, this modern and modular MODCUBE laneway house provides 990 square feet of large open living space. This two-story, two bedroom, two bathroom laneway home was thoughtfully designed with 9 foot ceilings on the main floor and an open concept to maximize space and flexibility. Custom dimmable LED strip lighting in the living room highlights the space and creates a subtle divide from the full-size kitchen. Guests can continue to the outdoor living space through sliding glass doors which provide access to a private patio. The primary upper floor bedroom features a Jack and Jill ensuite. A private rooftop deck is covered with a cedar trellis and surrounded by a live roof garden. Neutral colors and natural materials create a bright, yet simple backdrop in this home.
MODCUBE
MARVEL
