
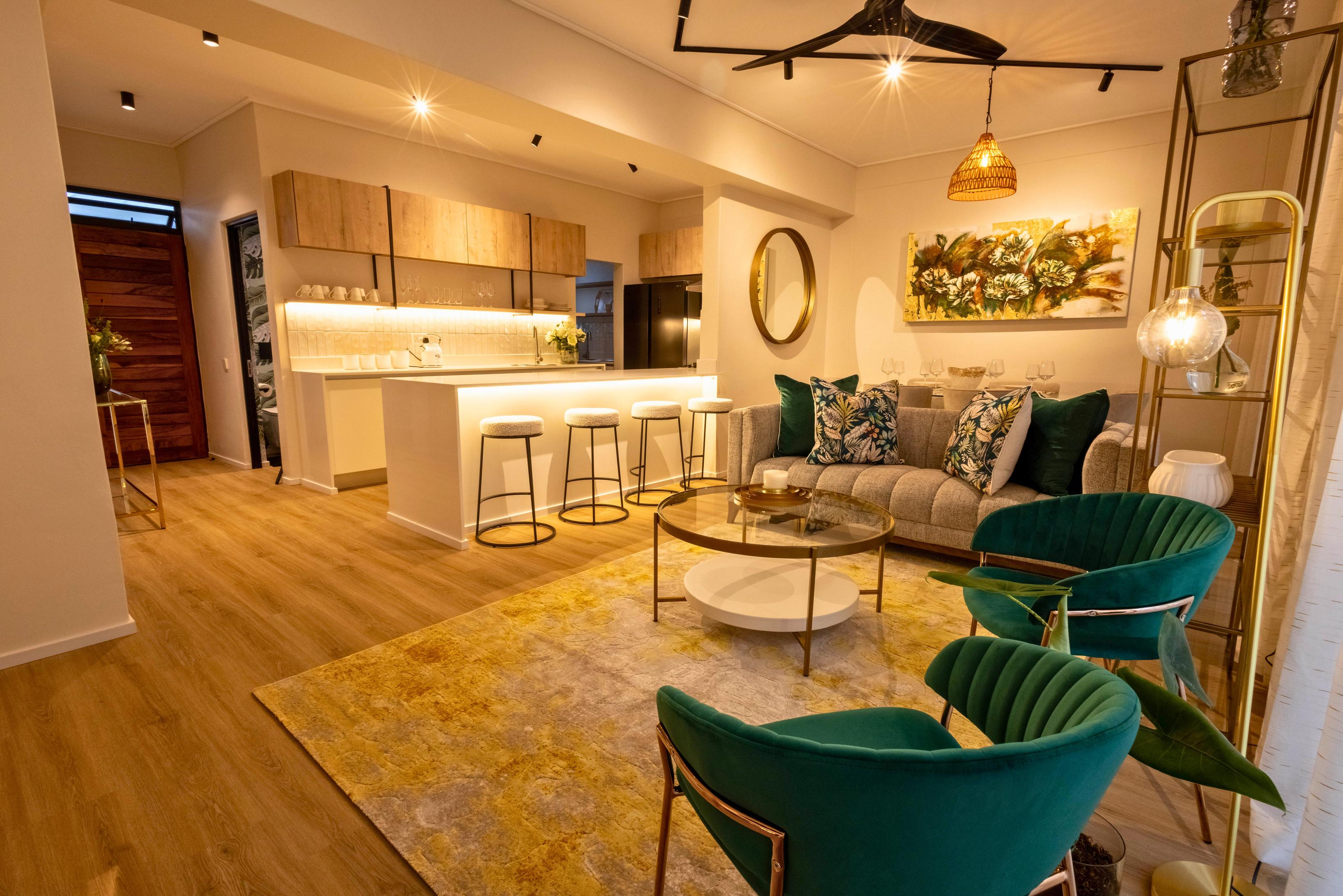

DIGITAL EDITION 16 Jacaranda Heights Launched 41 Konak Celebrates 30 Years 33 2024 Kitchen Design Trends ISSUE 69 INTERNATIONAL MAGAZINE LUXURY LUXURY LIVING LIVING IISSUE SSUE
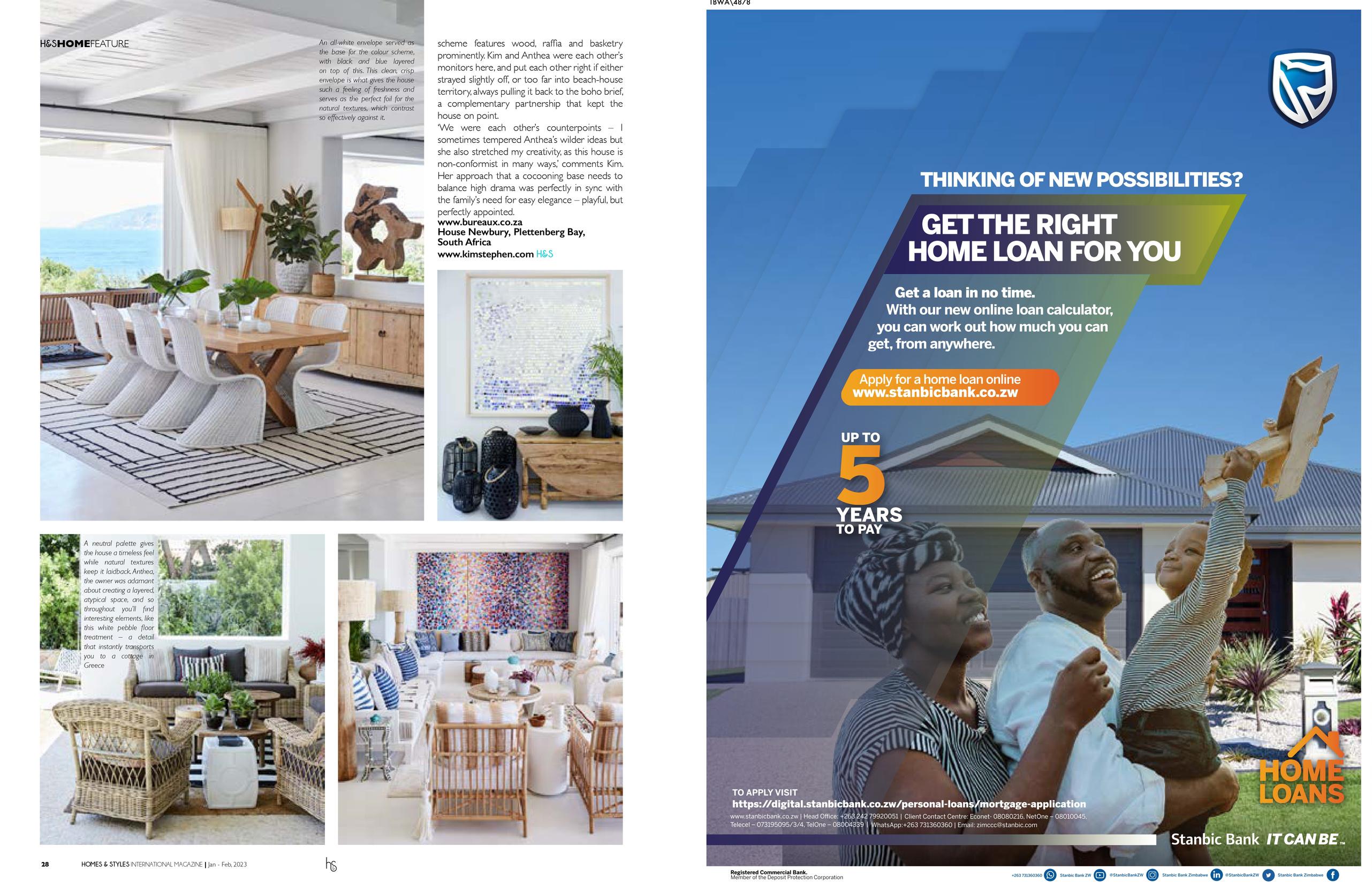

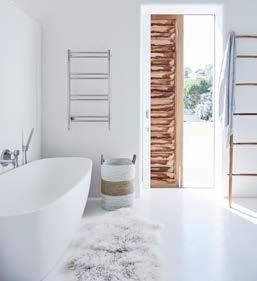
Organic Chemistry
• P. 7
Jacaranda Heights • P 16
The 3 Monkeys Restaurant • P25
Luxury Sky Villa • P33
Kitchen Design Trends 2023• P 38
Konak Walling-30 Years Not Out • P. 42
Steelmate Opens New Branch P. 45
NMB Reoville Estate • P 49
Art- Plating Techniques • P 55
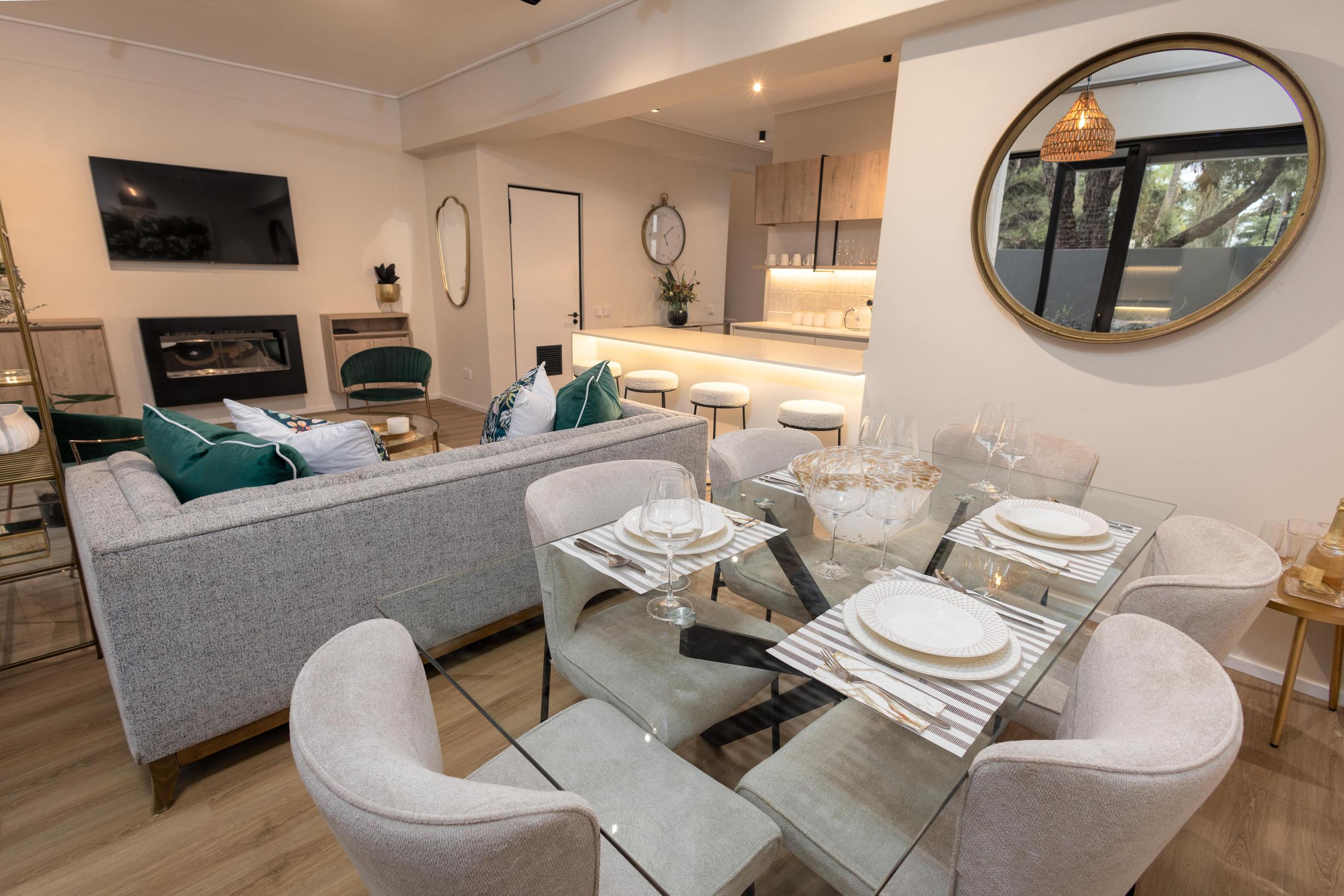

PUBLISHER
Exclusive Media (Pvt) Ltd
UK Distribution by Homes & Styles Magazine
Newsstand Magazine - www.newsstand.co.uk
UK
office contacts -Agnes Zengeya on
email:editor@homesnstyles com
MANAGING EDITOR Shaana Puwai
OPERATIONS EXECUTIVE Takunda Rusere
H&S SALES & MARKETING
DIGITAL MARKETING H&S Media
CONTRIBUTORS
Bridgette Mandava| Takunda Rusere| Staff Writers
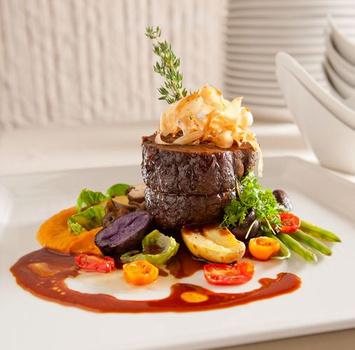
PHOTOGRAPHERS
H&S Media| AshishBhond
DESIGN & LAYOUT
Homes & Styles
EXCLUSIVE MEDIA CONTACTS
Call:+263 773 226 301/773 263 456
+263-4-448343/4
Email:sales@homesnstyles com
editor@homsnstyles com
Facebook Page:Homes & Styles Zimbabwe Magazine
Website:www homesnstyles com
Cover Image: Jacaranda Heights
H & S M A G A Z I N E
TABLE OF CONTENTS
TERMS & CONDITIONS Allrights reserved. Reproduction inpartor inwhole ofthispublicationwithout written permissionisprohibited.TheEditor welcomescontributionswhich,if acceptedatournormalrates andall rights(unlessinitiallyspecifedotherwise) remainwiththepublisher. IntegratedMarketingPrivateLimitedis notliablefor anydamages that arise fromany advertisementplacedin thispublication bythe advertisers.The advertiser is liableforalldamages that arecausedeither by the advertisementorlistingsandrelieves Exclusive Media
16 33 45
7
Food
EDITOR’S NOTE

In this issue of Home & Styles, we are excited to explore the dynamic intersection of design innovation, digital expansion, and sustainable practices shaping the future of home design.
As our homes increasingly become the epicenter of our lives, the importance of thoughtful design has never been more evident From functional layouts to aesthetic appeal, every aspect of home design plays a crucial role in enhancing our daily experiences In this edition, we delve into the latest trends and timeless principles that define exceptional home design, offering insights and inspiration for creating spaces that truly reflect our lifestyles and aspirations.
In parallel with the evolution of design principles, the digital landscape continues to revolutionize the way we engage with home design. With the expansion of our digital footprint, we have unprecedented access to a wealth of resources, from virtual design tools to online communities, empowering us to explore, collaborate, and visualize our design ideas like never before. In this issue, we explore the exciting possibilities that digital technologies offer in transforming the home design process, making it more accessible, interactive, and personalized
Moreover, as global awareness of environmental sustainability grows, so too does the importance of incorporating sustainable practices into home design. From energy-efficient materials to eco-conscious building techniques, sustainable design not only reduces our environmental impact but also enhances the health, comfort, and longevity of our homes.
We are delighted to extend our warmest congratulations to Konak Walling as they celebrate their remarkable 30th anniversary. This significant milestone is a testament to Konak's dedication, innovation, and unwavering commitment to excellence over the past three decades
We invite you to embark on a journey through the pages of Home & Styles, where creativity meets functionality, digital innovation opens new horizons, and sustainability guides us towards a brighter future. Whether you're a design enthusiast, a homeowner, or a professional in the field, we hope this edition inspires you to reimagine your living spaces with vision, purpose, and sustainability at heart.
Happy designing!
ShaanaPuwai
EDITOR

"Design is not just what it looks like and feels like. Design is how it works."
Steve Jobs
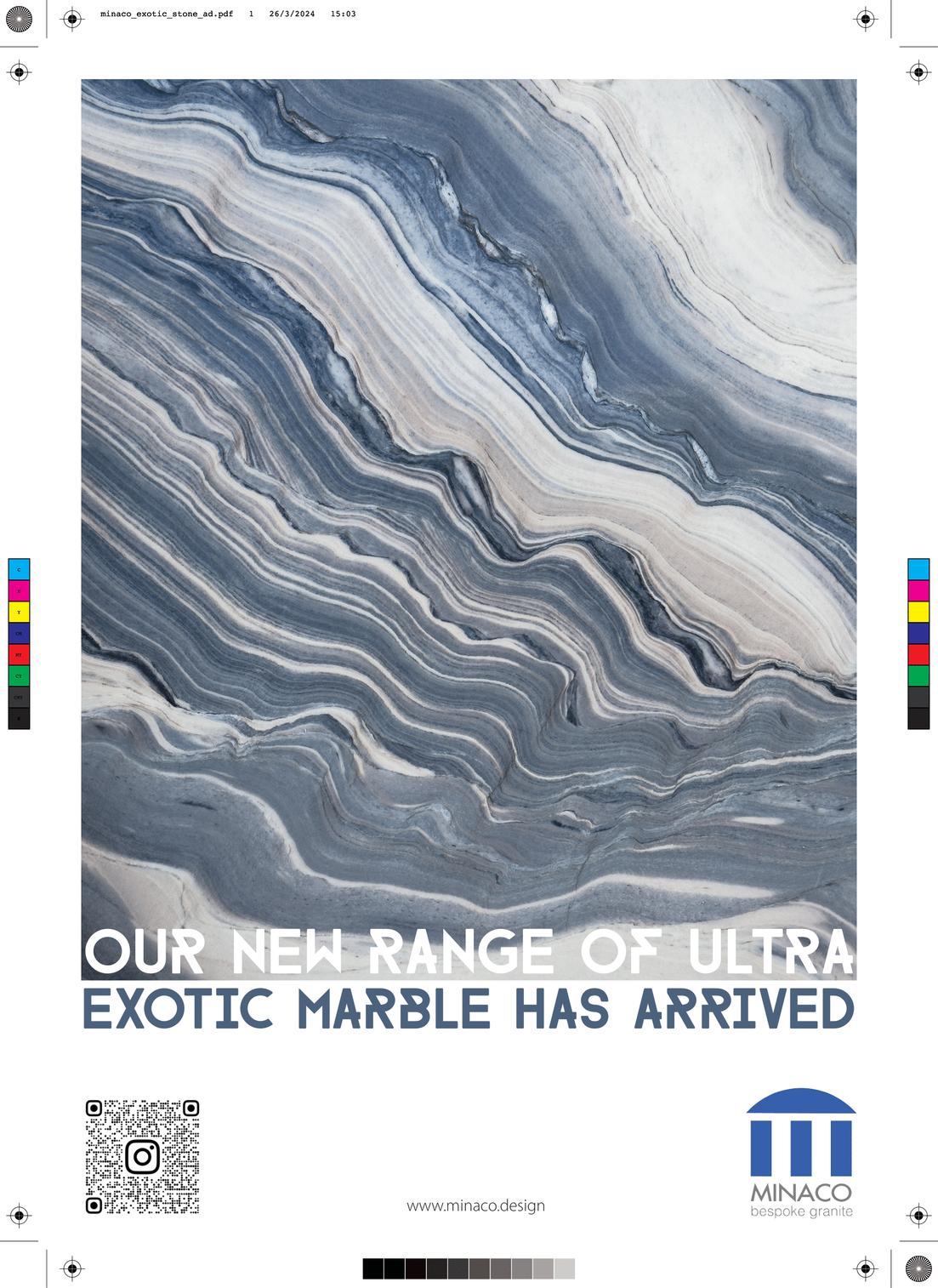
C M Y CM
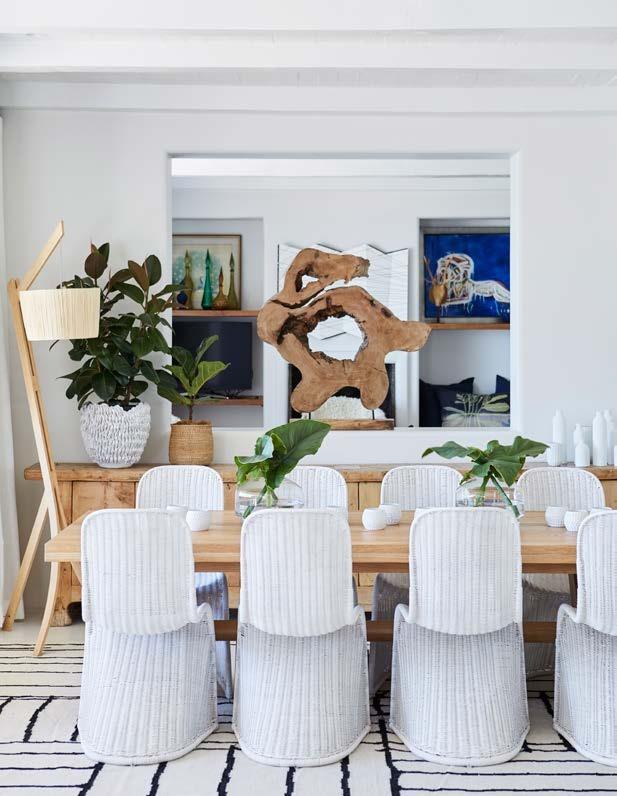
ORGANIC ORGANIC CHEMISTRY CHEMISTRY
A COASTAL HOME DECORATED BY TWO CLOSE FRIENDS FINDS ITS REFRESHINGLY CLICHÉ-FREE FEEL THROUGH A CRAFT-INSPIRED AESTHETIC, ONE-OFF FINDS AND COLOURFUL ARTWORK
HOMEFEATURE
HOMES & STYLES INTERNATIONAL MAGAZINE 7 | APRIL 2024
TEXT JULIA FREEMANTLE STYLING SVEN ALBERDING PHOTOGRAPHS WARREN HEATH
A holiday home poses a very particular challenge to a designer – it must be all things to all people An oasis of calm, a beacon of fun, a showcase for signature style – it needs to tick all the boxes but not at the expense of any single one This kind of task needs a cohesive team and a clear vision, and this particular beach house in Plettenberg Bay, (one of the most popular and sought-after spots on South Africa’s Garden Route coastal stretch, and an idyllic holidaymakers town), had both, as well as benefitting from the fact that the pair in question are longtime friends.
A lot of thought went into creating spaces for everyone – from a study to escape to when the house is noisy and a pool room for the owners’ teenage sons to spend time with their friends, to generous bedrooms that could convert easily to accommodate friends and family – a key
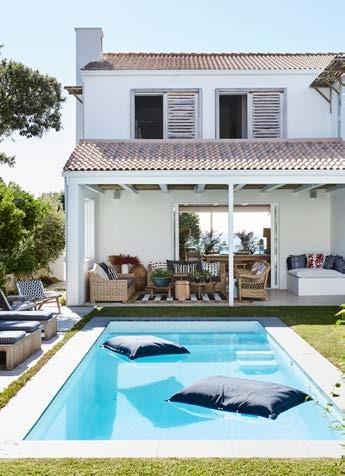
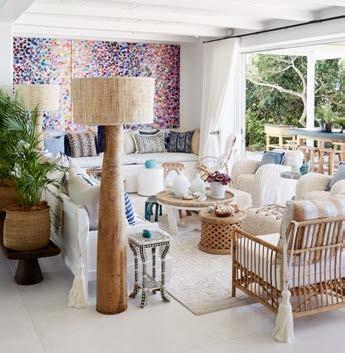
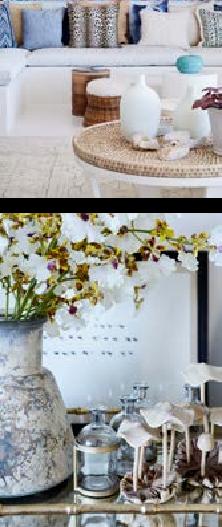
H O M E S & S T Y L E S M A G A Z I N E | 8 H&S
HOMEFEATURE
The pool-facing façade of the house speaks to its Mediterranean influences – the wooden shutters, and redtiled roof a nod to villa living The owner and designer team took Ibiza as a starting point, which lends the house a boho feel by way of interesting textiles and folksy references
HOMES & STYLES INTERNATIONAL MAGAZINE 8 | APRIL 2024
In this magical living space, all the designer and owner’s boho visions are made manifest – ethnic textiles, animal print accessories and inlaid tables come together in an exquisite expression of hippie glamour that begs for a troop of kaftan-clad leisure lovers to lounge in it Here again, a stunning large-scale kaleidoscopic artwork is the centerpiece of the space
One of the house’s most striking décor features is the beautiful light fittings and lamps, that, despite all being statement pieces, were found organically and gradually over time by Anthea and Kim – a new one acquired each time they saw something that fit the vision A generous squareformat island gives a feeling of generosity and is perfect for family living, and catering to big groups of guests and friends
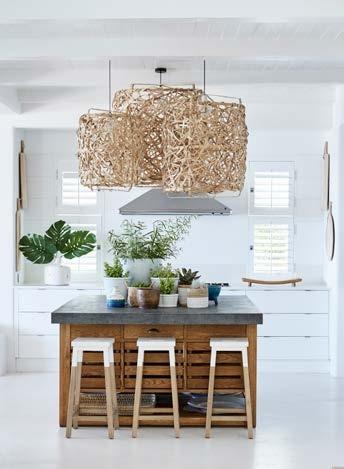
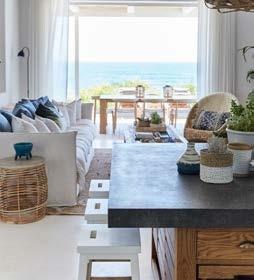
element of successful holiday living
Designer Kim Stephen, who now lives and works in London, and owner Anthea Newbury set out on what would become a two-year adventure, travelling together and sourcing around the country - Cape Town, Johannesburg and Plettenberg Bay, picking up pieces that fit their vision organically as they found them. Anthea and her husband Anton had already narrowed down what they wanted to something that could be nutshelled as ‘boho/eclectic’ and needed someone to bring it to life when they brought Kim on board ‘They had already started building the home and had a clear idea of what they were looking for We’ve been close friends for many years so I felt I could do justice to their lifestyle, but I was also excited to leave my own
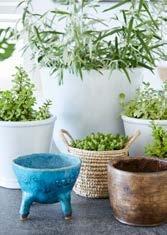

A bathrooms open to the outdoors and the elements is the epitome of beach living Minimal lines are offset by natural texture in the perfect balance of sleek and organic HOMES & STYLES INTERNATIONAL MAGAZINE 9 | APRIL 2024 H&S HOMEFEATURE
aesthetic behind and go along on the journey of realizing their creative vision,’ adds Kim This included steering clear of coastal clichés. ‘We did not want a typical “beach house” – you know, blue and white with whitewashed wood Nothing “shabby chic”,’ Anthea cringes ‘And yet, we also didn’t want ultra modern, balanced or set décor, but rather an almost unplanned, thrown-together feel ’ So somewhere in the middle they set out to find the sweet spot, sophisticated but relaxed ‘While it is a family home, our boys are in their late teens, we could afford to up the glamour factor a bit and were very aware of comfort without compromising on style,’ explains Anthea Loosely inspired by destinations like the Mediterranean in general, and Ibiza in particular,
The black and white theme runs throughout the house - here a café chair is a fresh dressing table solution and adds interest in an unobtrusive way Freestanding, informal furniture is one of the ways the house has kept its laidback feel
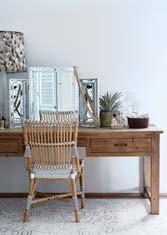
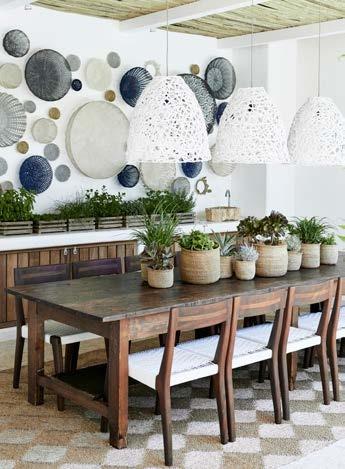
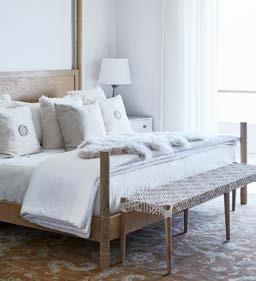
A statement wall of baskets makes art out of the everyday in an outdoor dining area Sticking within the house s blue and neutral palette, the display is the perfect manifestation of an eclectic Mediterranean aesthetic – simple, down to earth but striking Baskets and wooden boxes filled with herbs and crisp white pendants create an oasis of texture, scent and colour in a small space
In her projects Kim always keeps a balance of comfort and sophistication – a cocooning base has to counteract aesthetics
In a bedroom soft textures in shades of white are the ideal space for a timeout, and allow the view to shine
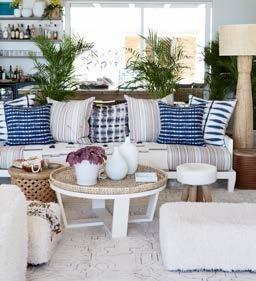
HOMES & STYLES INTERNATIONAL MAGAZINE 10 | APRIL 2024
Open
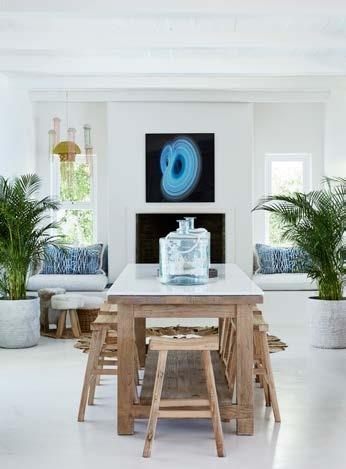
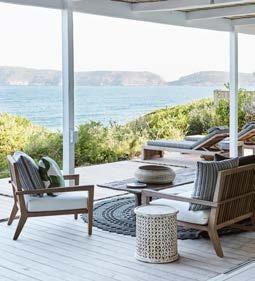
the idea was to fill the space with interesting finds and oddities, and beautiful artwork, against the backdrop of a strong white and natural palette, to create a curated and collected feel. Anthea’s vision from the beginning was interesting, layered and offbeat Not too balanced, nor too ‘decorated’. Colour too, needed a bit of compromise ‘I like a lot of it, my husband less so, so we had to find a happy medium,’ she explains Kim is known for her jewel-box use of colour, so between the three of them, a clever, and democratic, approach needed to be found As a result, most of it is seen in the artwork – where the rest of the décor has a breezy white base with blue and black accents, the pieces pop in kaleidoscopic colour – a smart and sophisticated solution that creates a thread out
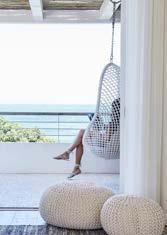
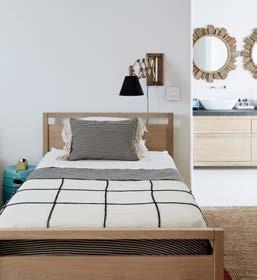 The sea-facing verandah needs little by way of adornment, the views are simply showstopping Loads of seating and loungers all oriented towards the seascape, are one of the many places in the house to relax
The sea-facing verandah needs little by way of adornment, the views are simply showstopping Loads of seating and loungers all oriented towards the seascape, are one of the many places in the house to relax
shelving and freestanding furniture is an ideal treatment for a kitchen in a holiday home – laidback, easy and informal White screed floors look clean and feel cool and counter the wooden furniture Strikingly offbeat artworks keep you guessing and ensure that the space could never feel conventional
An open-plan suite benefits from a flood of natural light through the space Here, as in the rest of the house, one-off lights add interest
HOMES & STYLES INTERNATIONAL MAGAZINE | APRIL 2024 11 H&S HOMEFEATURE
The second (bedroom) floor has sensational sea views and as many opportunities to enjoy them as possible were created with casual seating
of the art that runs throughout the house and highlights it as a feature
One of our greatest passions is collecting art,’ agrees Anthea. And though the selection might appear unexpected, the pieces, which range from oils to installations, were carefully selected to enhance each space - either by adding colour or by throwing off the balance in a room Something they all agreed on however, was that rustic was a swearword and stereotypes were out. That said, they did want to draw on the location as inspiration – something the property as a whole does (the garden was planned as an extension of the dune, using coastal planting to create a continuum) So natural textures were inevitable in order to create a home comfortable in its surroundings and the décor
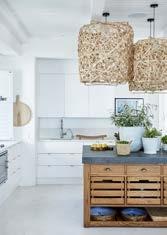
‘In my projects you’ll also find playful elements in elegant surroundings – I love the juxtaposition of sophistication and folly,’ Kim Stephens. Fun is one of the core aspects of this house and one that makes it incredibly unique.
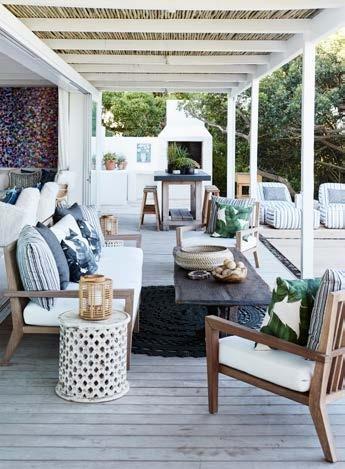
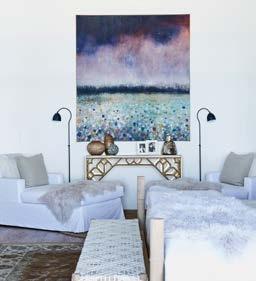
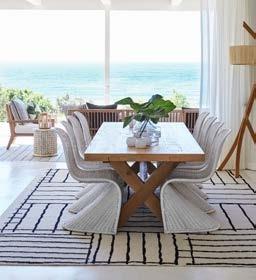
H & S A R T S C A P E
HOMEFEATURE H&S
HOMES & STYLES INTERNATIONAL MAGAZINE 12 | APRIL 2024
Geared entirely around entertaining, the pool patio is set up for swimming, socializing, eating, lounging – super versatile and adaptable for the adults or their teenage children
An all-white envelope served as the base for the colour scheme, with black and blue layered on top of this This clean, crisp envelope is what gives the house such a feeling of freshness and serves as the perfect foil for the natural textures, which contrast so effectively against it

A neutral palette gives the house a timeless feel while natural textures keep it laidback
Anthea the owner was adamant about creating a layered, atypical space, and so throughout you’ll find interesting elements, like this white pebble floor treatment – a detail that instantly transports you to a cottage in Greece
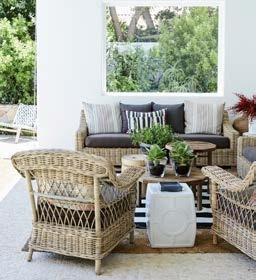
scheme features wood, raffia and basketry prominently Kim and Anthea were each other’s monitors here, and put each other right if either strayed slightly off, or too far into beach-house territory, always pulling it back to the boho brief, a complementary partnership that kept the house on point ‘We were each other’s counterpoints – I sometimes tempered Anthea’s wilder ideas but she also stretched my creativity, as this house is non-conformist in many ways,’ comments Kim. Her approach that a cocooning base needs to balance high drama was perfectly in sync with the family’s need for easy elegance – playful, but perfectly appointed www.bureaux.co.za
House Newbury, Plettenberg Bay, South Africa www.kimstephen.com H&S
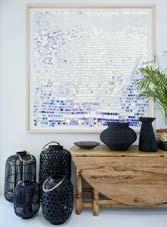
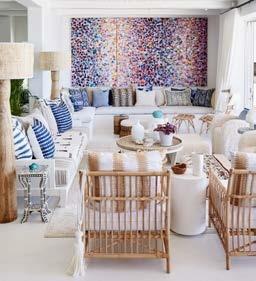
HOMES & STYLES INTERNATIONAL MAGAZINE | APRIL 2024 13 H&S HOMEFEATURE


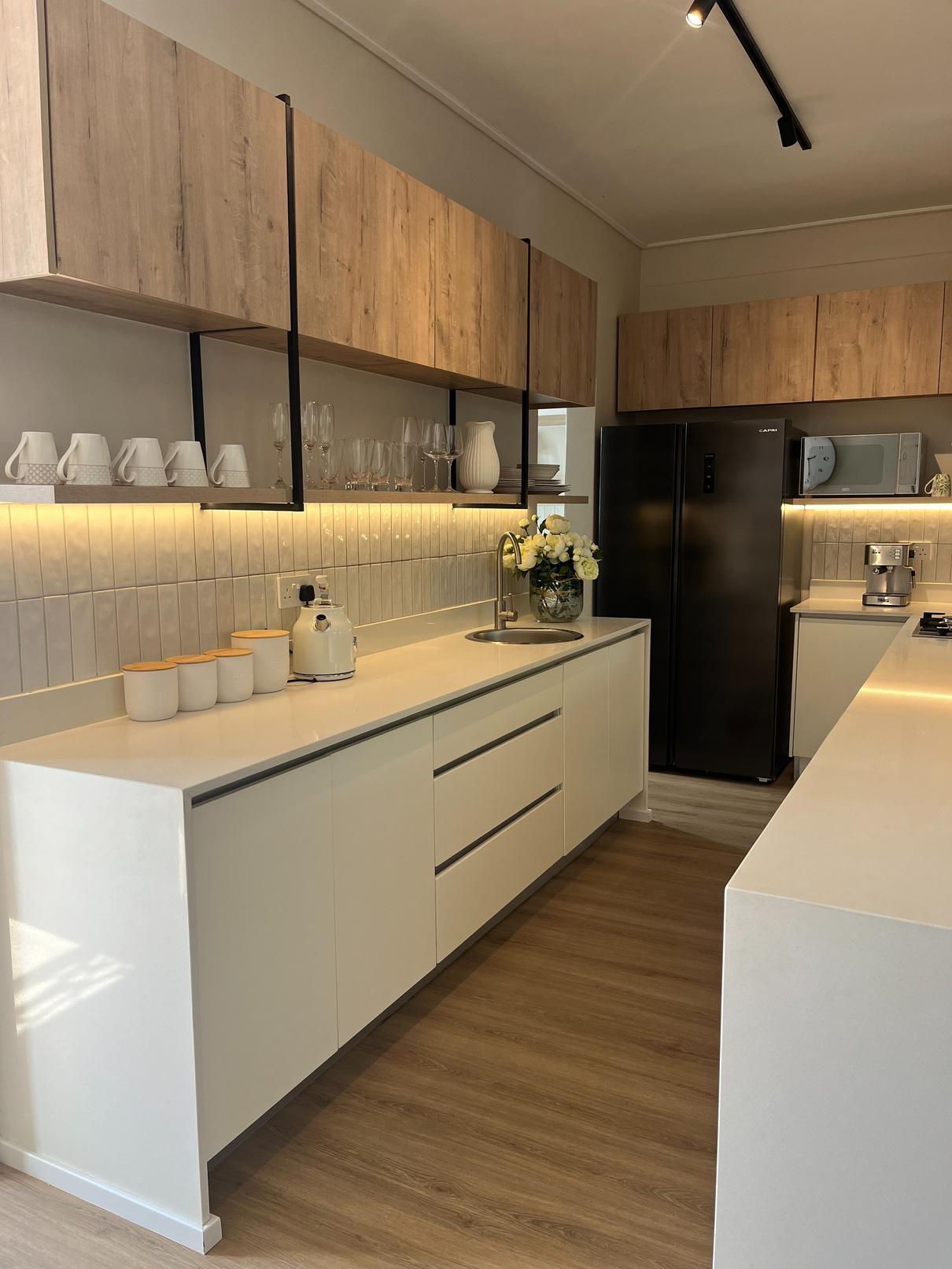 Jacaranda Heights
Jacaranda Heights
JACARANDA
HOMES & STYLES INTERNATIONAL MAGAZINE 16 | APRIL 2024 H&S PROPERTYFEATURE
EXPERIENCE EXPERIENCE LUXURY LIVING AT LUXURY LIVING AT
JACARANDA HEIGHTS HEIGHTS By
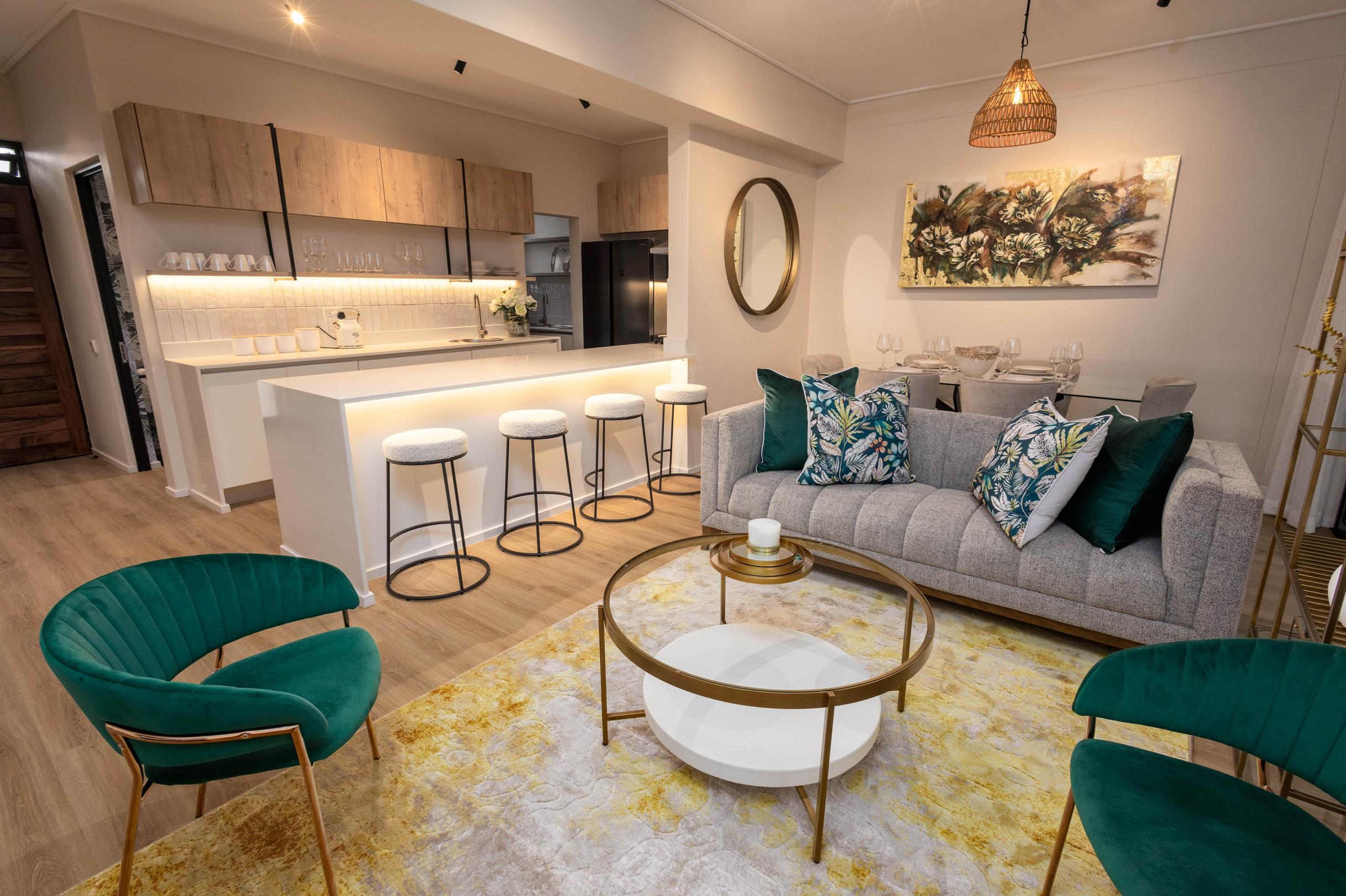
Welcome to Jacaranda Heights, an exclusive new development set to redefine luxury living in Harare's Northern suburbs Nestled in the prestigious Borrowdale suburb, just moments away from the iconic Sam Levy's Village, Jacaranda Heights offers a lifestyle of sophistication and tranquility like no other
Developed by Oxford Properties, affectionately known as Oxprop, Jacaranda Heights epitomizes the pinnacle of opulence and modern design Comprising a dynamic team of seasoned professionals from diverse backgrounds, Oxprop is committed to elevating the standard of residential development in Zimbabwe. Inspired by international trends and guided by a passion for excellence, Jacaranda Heights embodies the company's vision of creating modern and affordable housing solutions in line with the nation's aspirations for 2030.

HOMES & STYLES INTERNATIONAL MAGAZINE | APRIL 2024 17
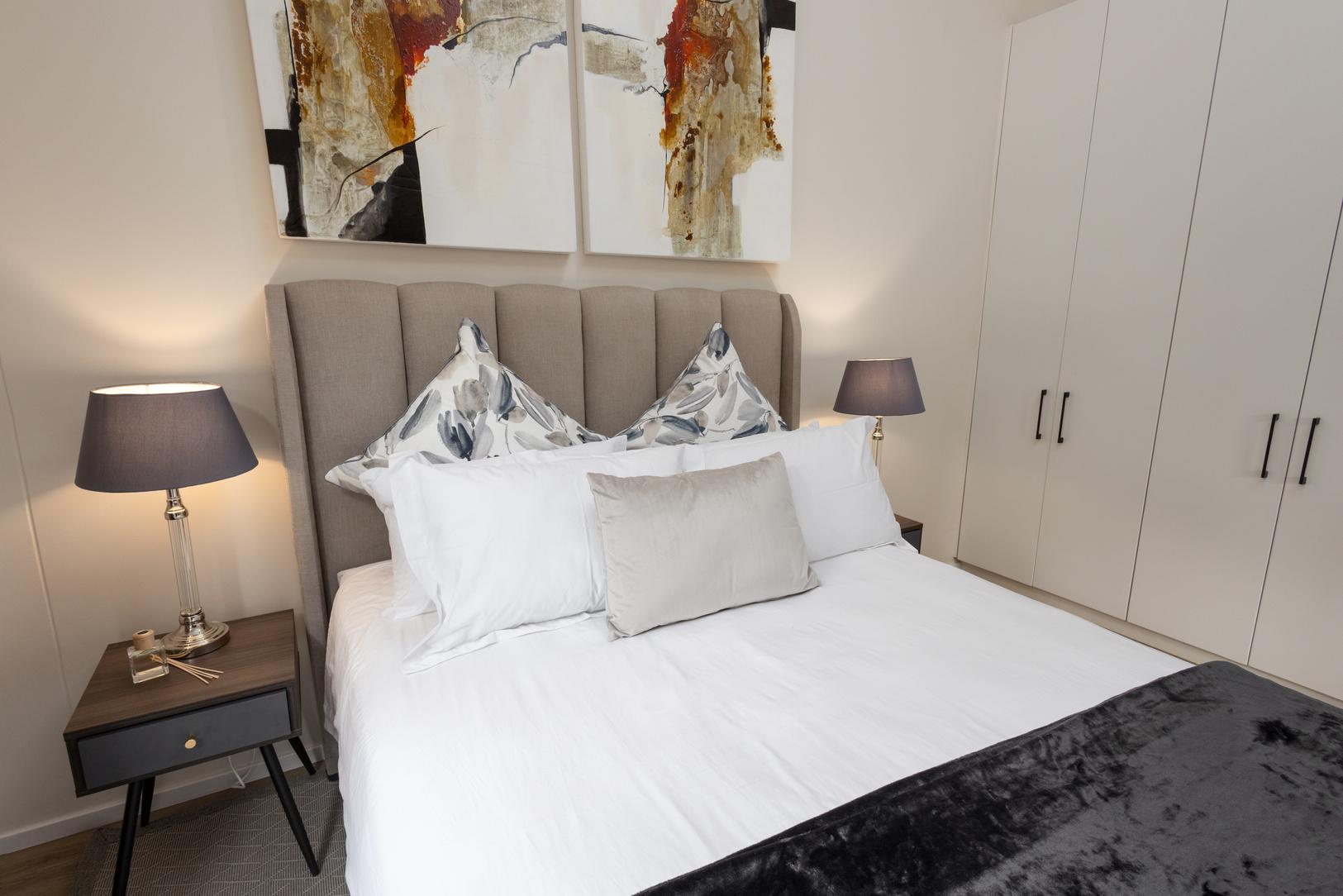
Luxurious Living Redefined
Jacaranda Heights presents a selection of 2bedroom loft apartments and 3-bedroom duplexes, each meticulously crafted to offer unparalleled comfort and style. From spacious bedrooms to private walled gardens, every aspect of these residences exudes elegance and sophistication.
Amenities Beyond Compare
Experience the epitome of modern living with an array of amenities designed to enhance your lifestyle:
Uninterrupted access to power, water, and gas 24/7
24-hour security within a gated complex
Proximity to Sam Levy's Village for ultimate convenience
Concierge service from the main Gare House
Hybrid electricity system and central gas line for efficiency
Plug-and-play high-speed internet and DSTV connection
Private refuse collection for cleanliness and convenience
Resident carports and visitor parking for added convenience
Roof terrace braai and entertainment areas for leisure and socializing
On-call maintenance manager and caretaker for peace of mind
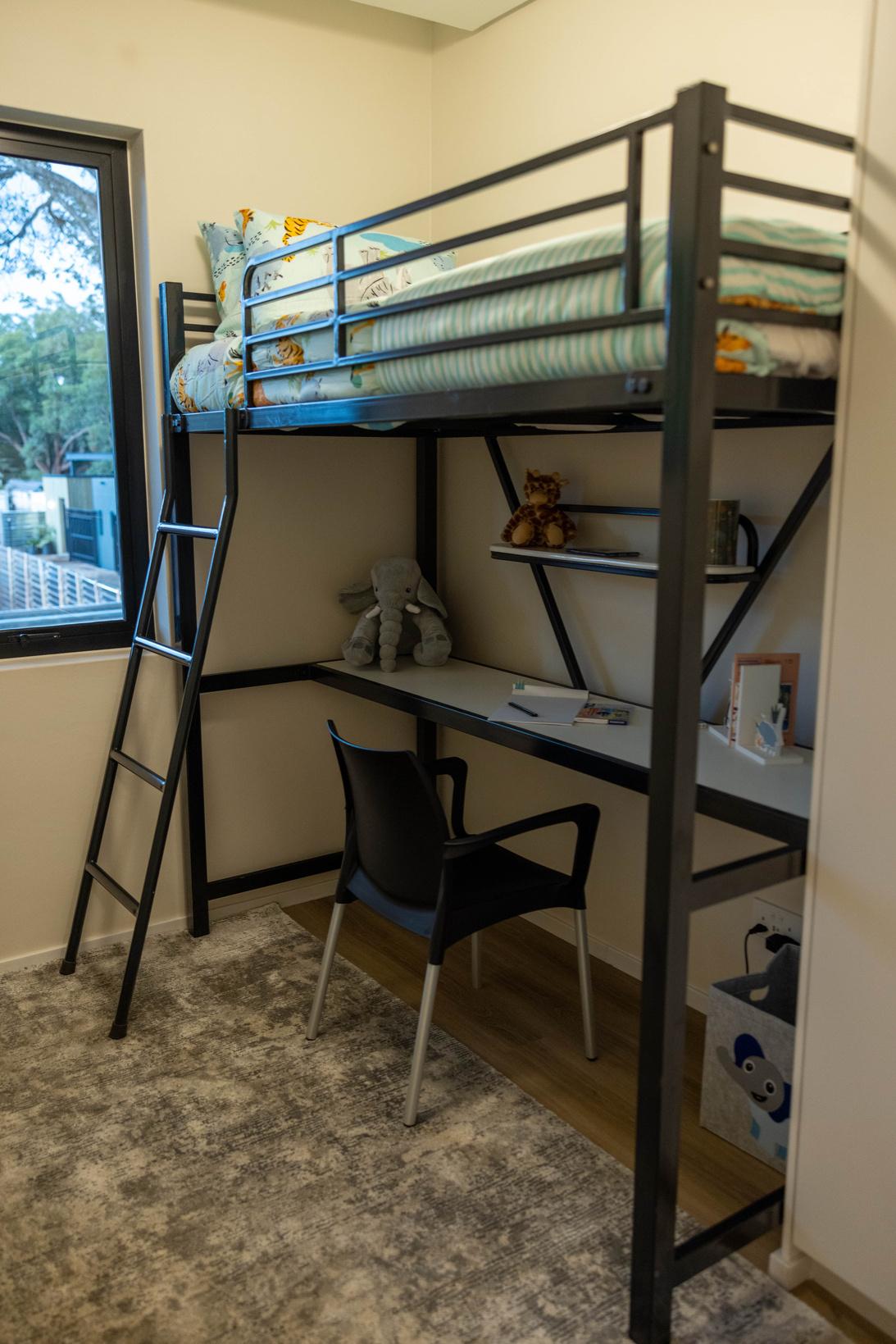
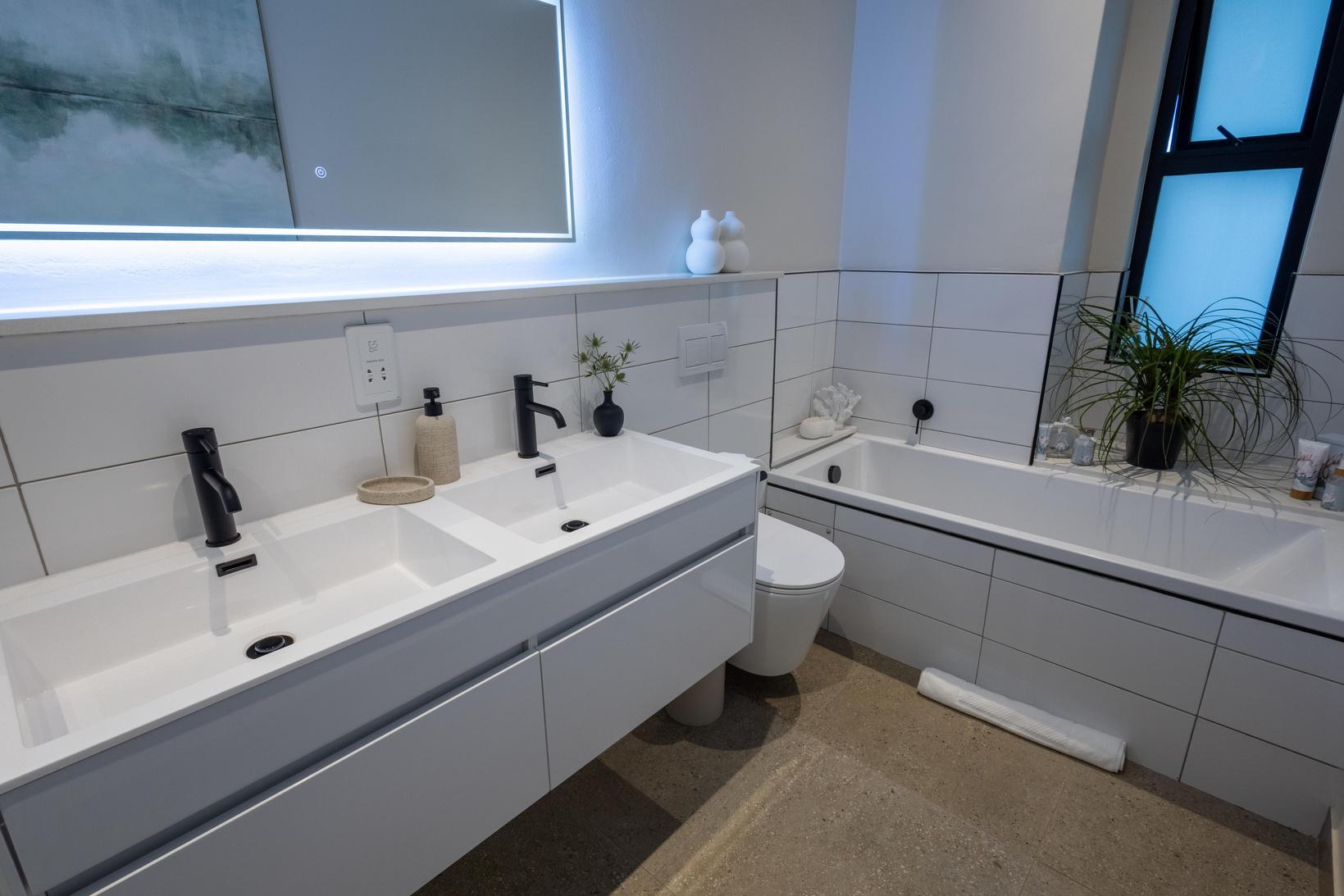
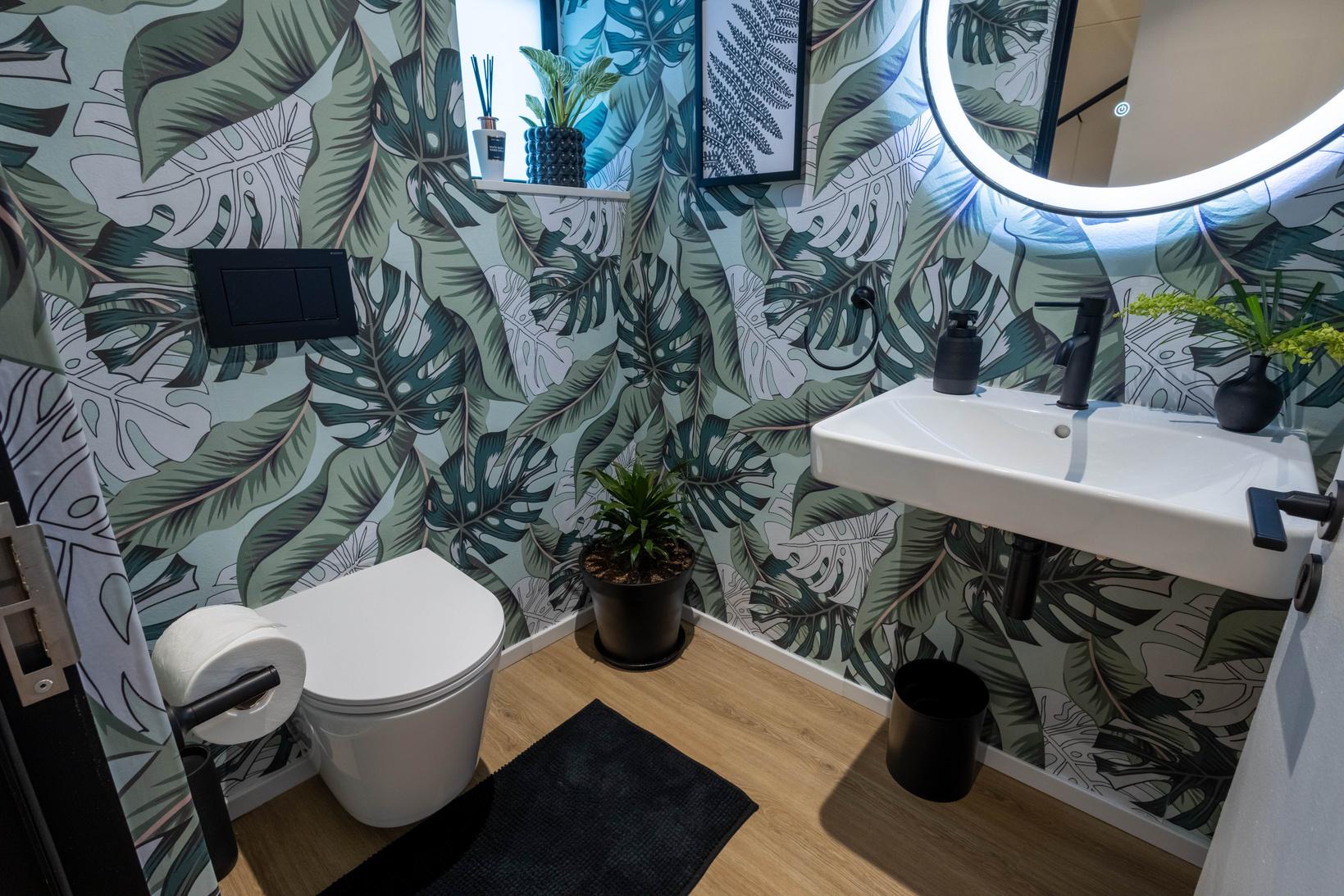
H O M E S & S T Y L E S M A G A Z I N E | 1 1
HOMES & STYLES INTERNATIONAL MAGAZINE 18 | APRIL 2024 H&S HOMEFEATURE
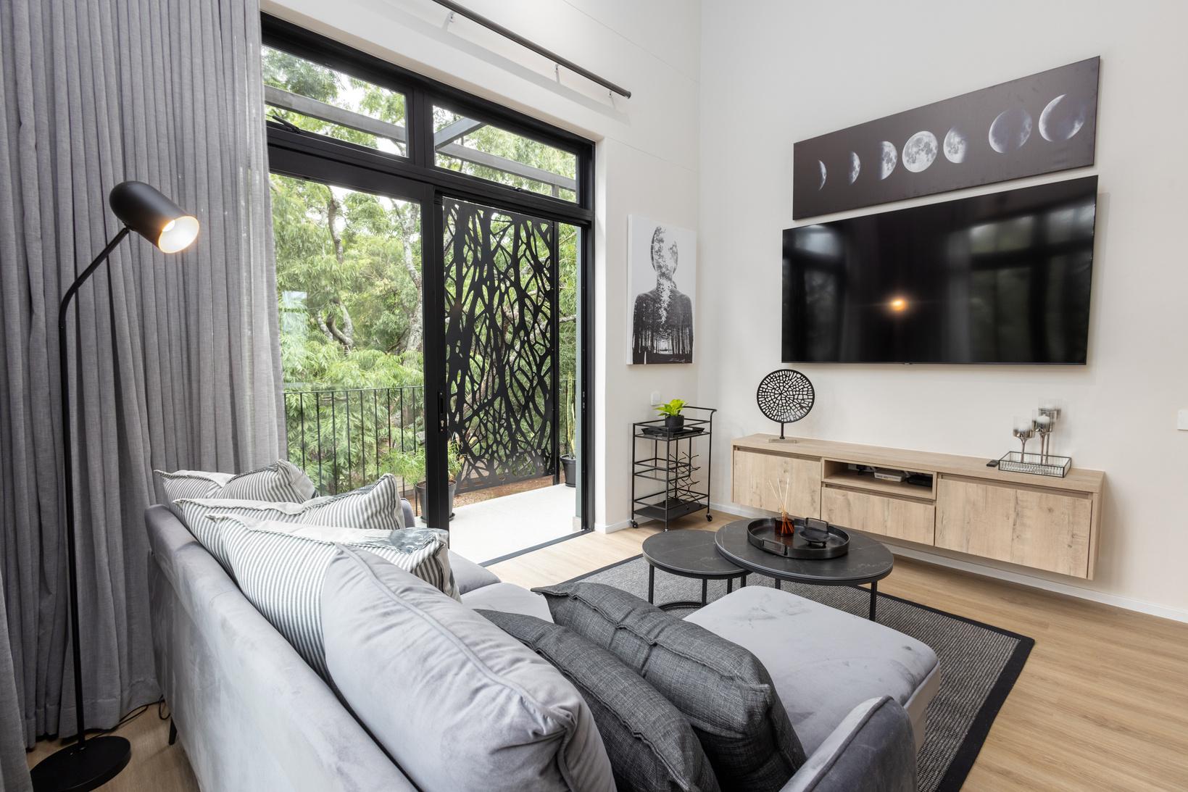
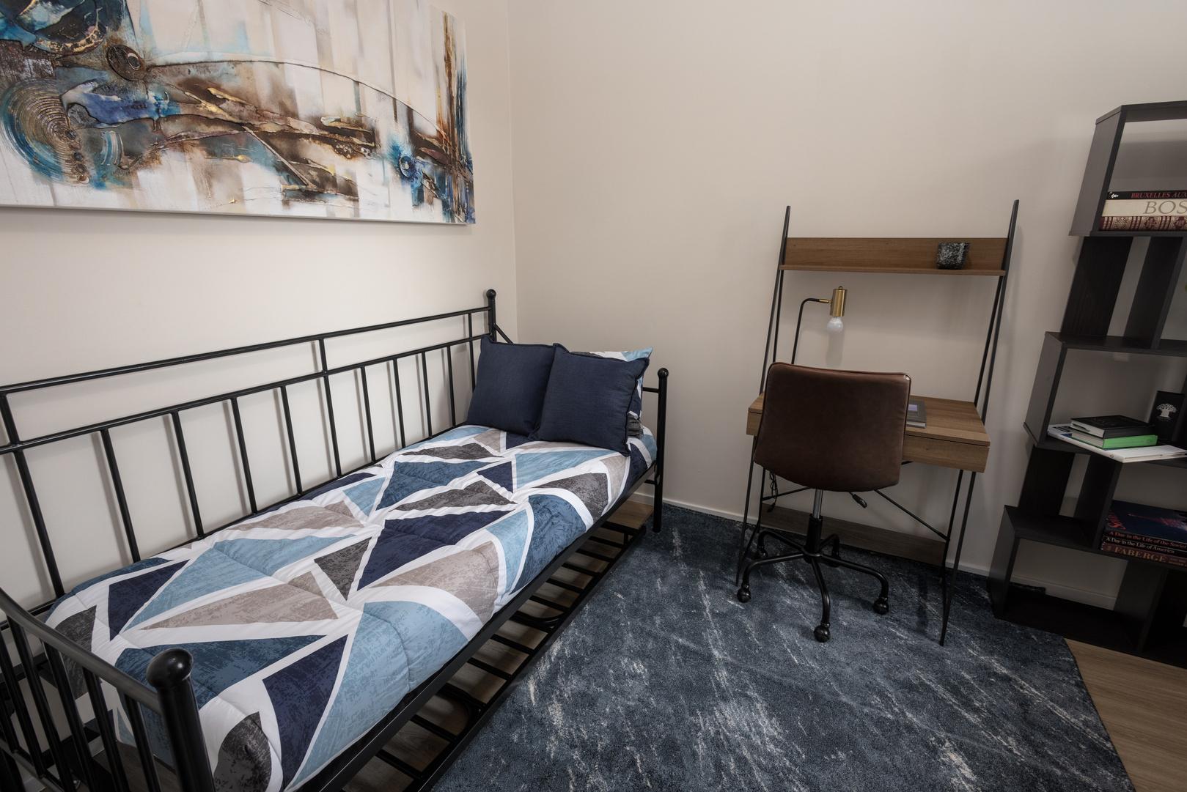

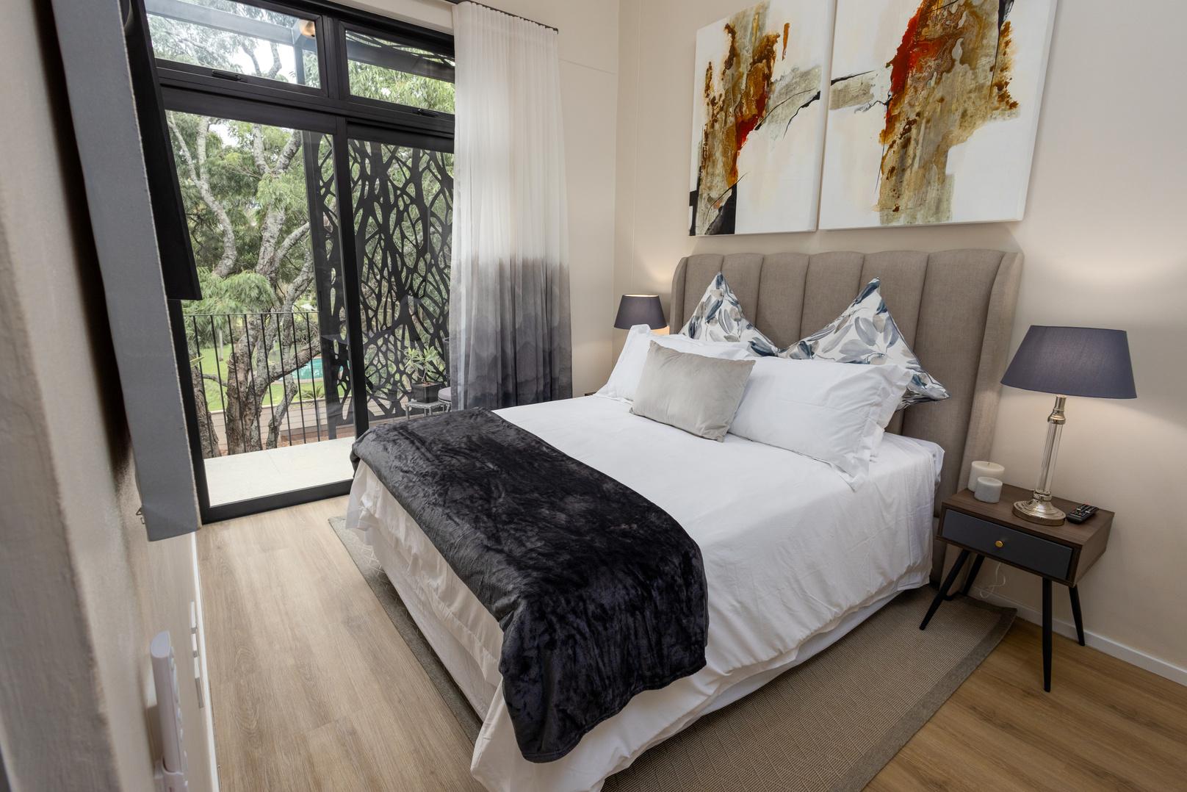
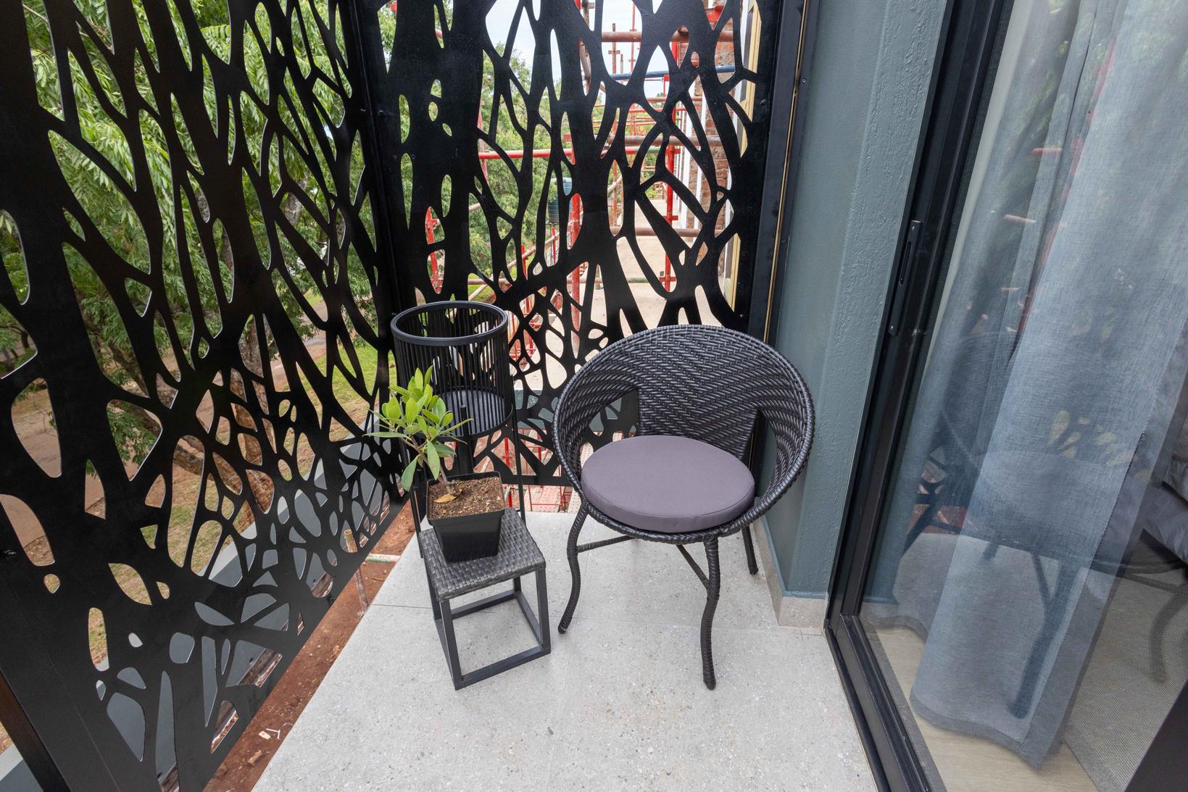
Building Dreams, One Brick at a Time
Oxford Properties has a proven track record of success with previous developments such as Aspindale Park and Aspire Heights. With plans for more groundbreaking projects on the horizon, Oxprop continues to lead the way in shaping the future of Zimbabwean real estate. Follow us on social media for updates on our upcoming ventures as we pave the way towards Vision 2030 and beyond. Join us as we build the nation, brick by brick, with passion, integrity, and innovation.
Your Gateway to Luxury Living
To learn more about securing your place in this prestigious community, contact our dedicated Sales Team at +263 781 481 997 or email jh@oxprop co zw Don't miss this opportunity to experience the height of luxury living at Jacaranda Heights.
Project Suppliers: Kitchen & BIC- Amira Designs | Steel : ZWE Steel | Electricals: JDI| Metal Art: Custom Concepts | Plumbing : ZIMSINGA
Solar: Pro Electrics
|
HOMES & STYLES INTERNATIONAL MAGAZINE | APRIL 2024 19 H&S HOMEFEATURE
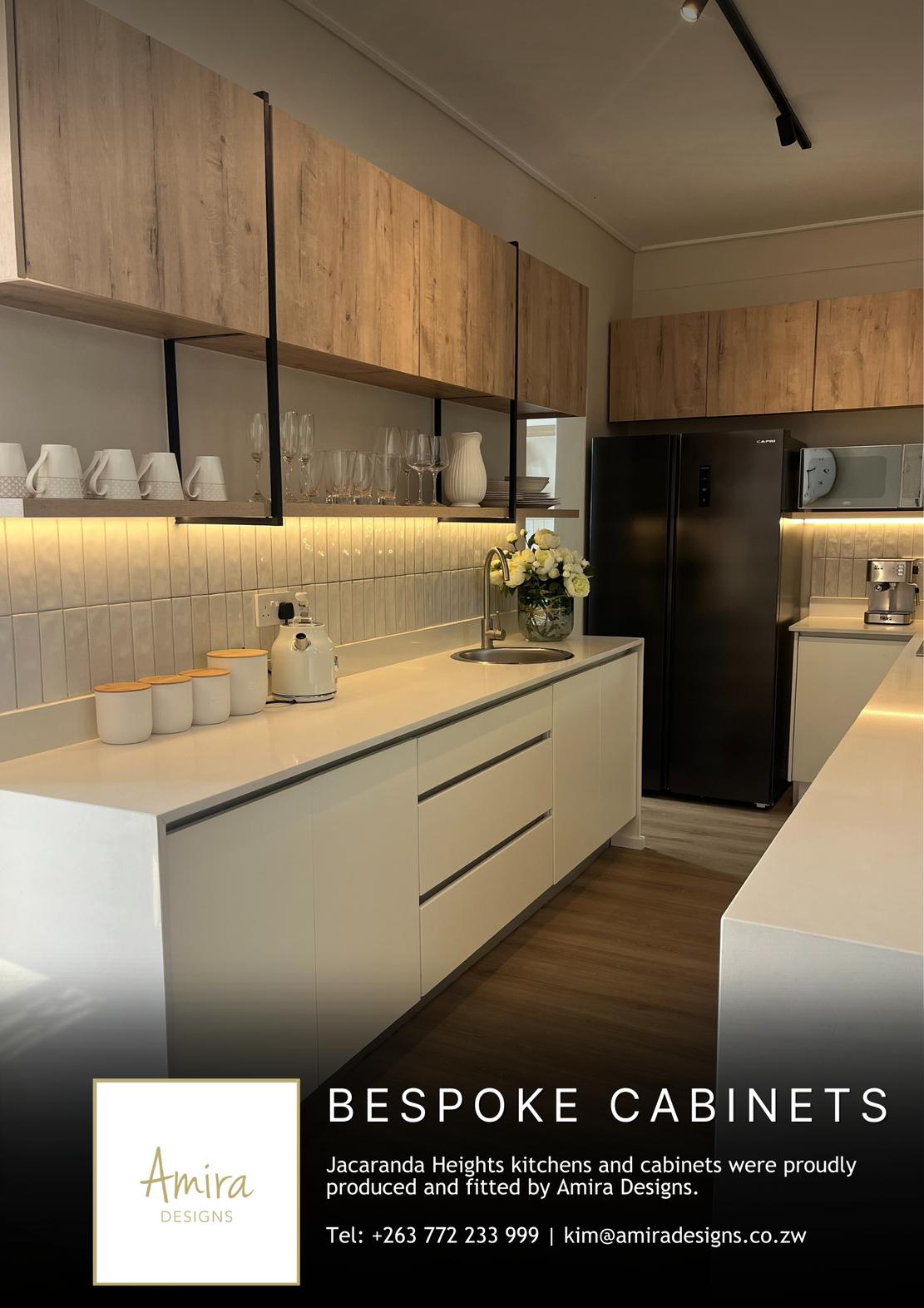






Your trusty Iron man Rebar & Steel Fabrication services!
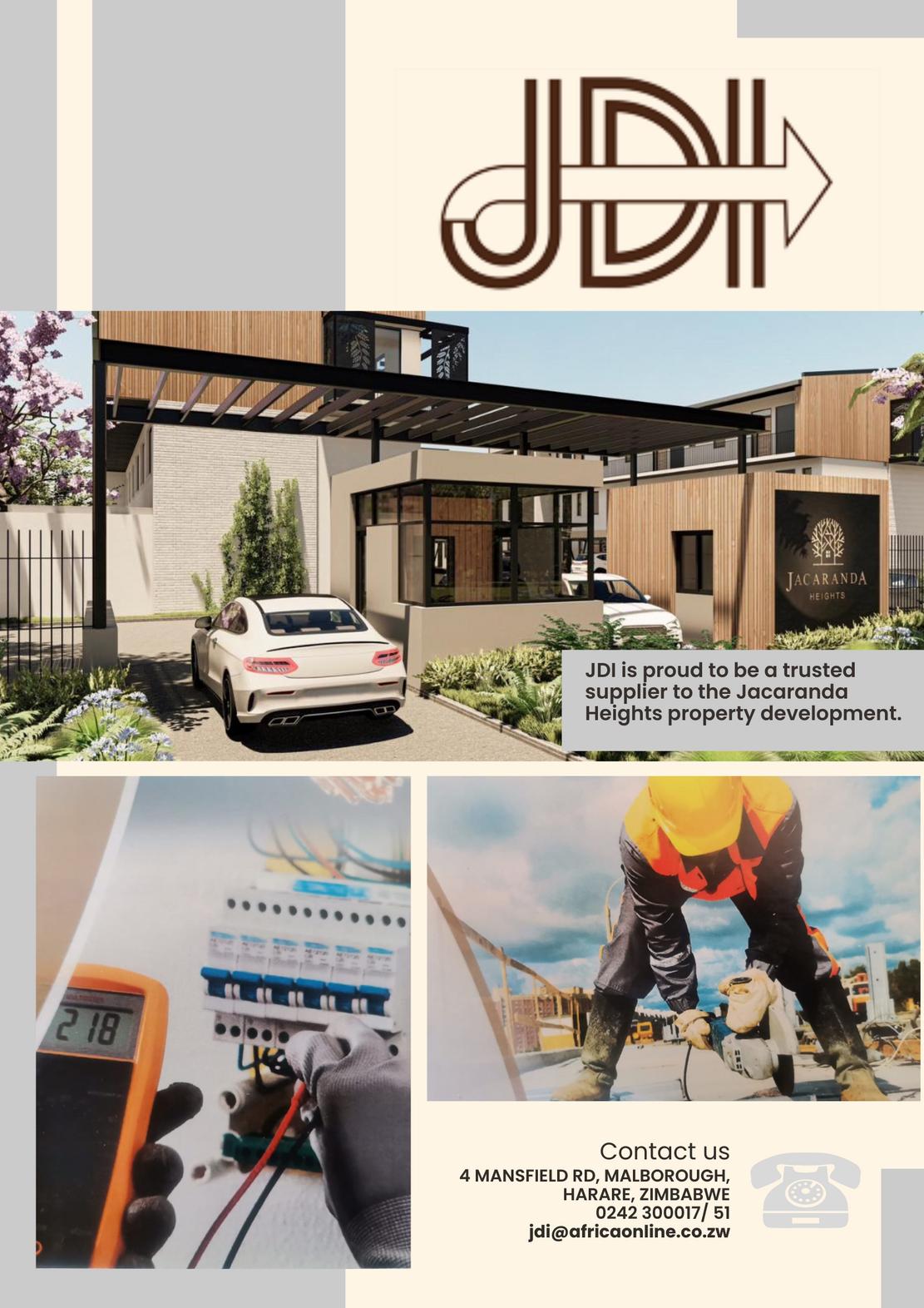
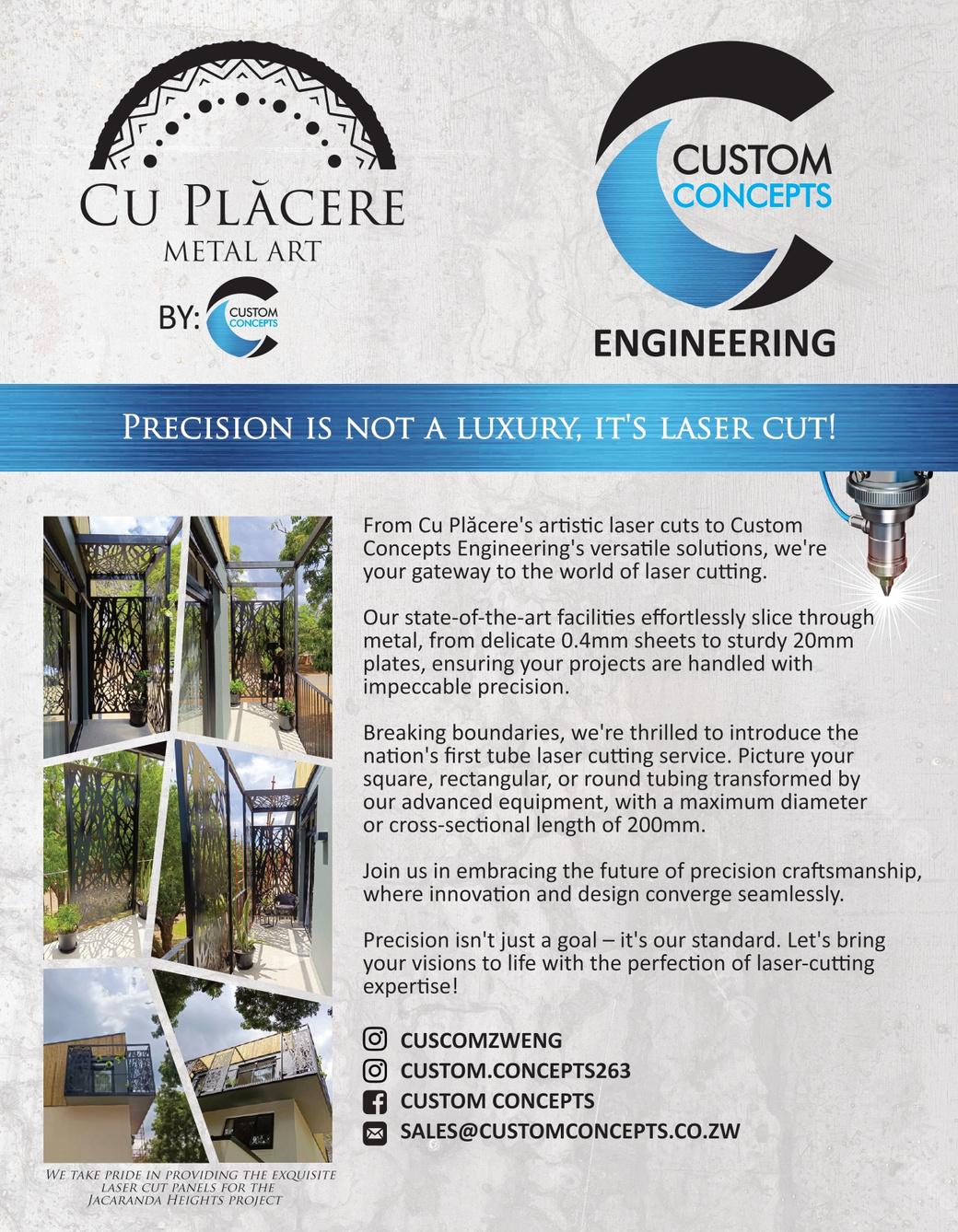

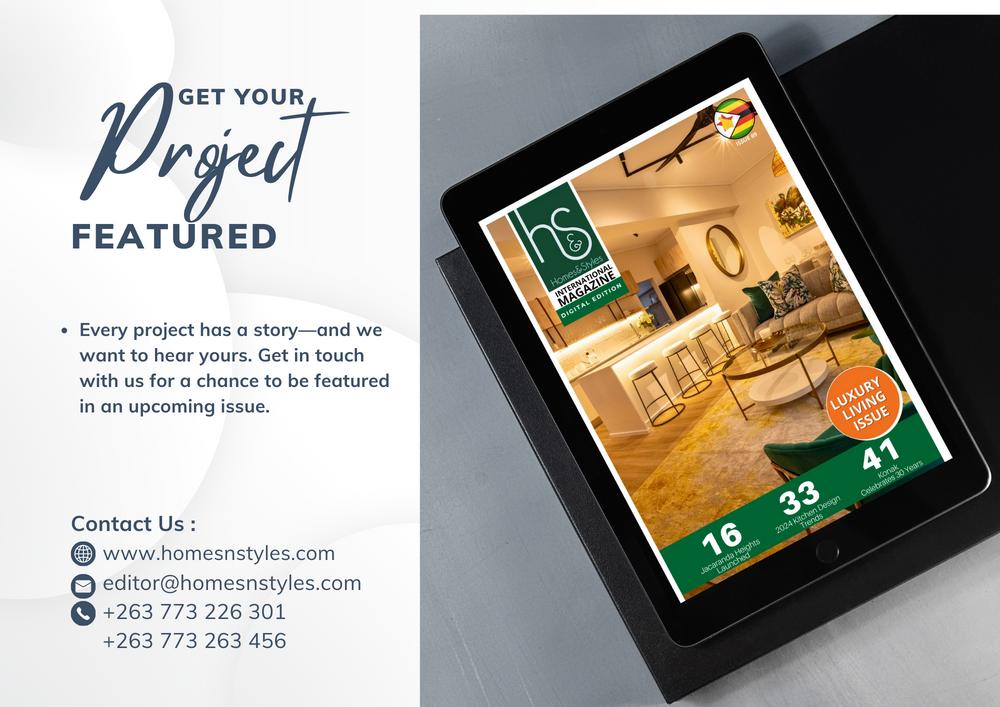
Contact details: 30 Victoria Drive, Newlands, Harare , Cell+263772601456 Landline: +263 242 788321 water.zimsinga@gmail.com Increasing your value
THE 3 MONKEYS THE 3 MONKEYS RRESTAURANT ESTAURANT
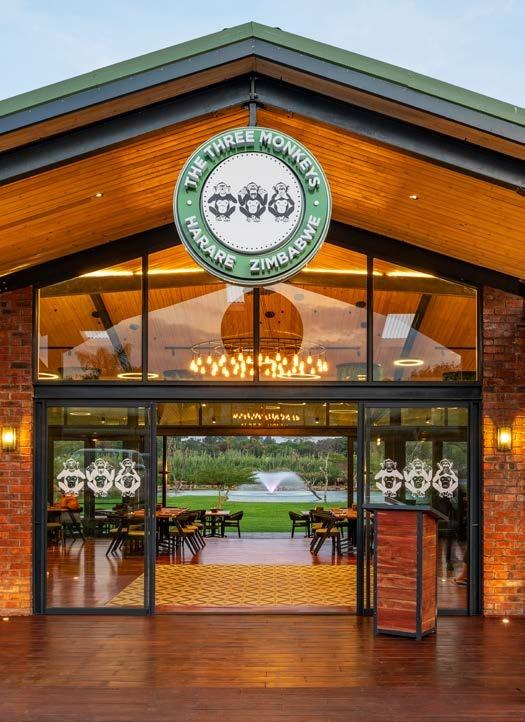

H & S A R T S C A P E
TEXTBRIDGETTEMANDAVA&PHOTOGRAPHSTHREEMONKEYSRESTAURANT
HOMES & STYLES INTERNATIONAL MAGAZINE 25 | APRIL 2024 H&S LEISUREFEATURE
AWhimsicalCulinaryWonderland withaStunningView
Welcome to The 3 Monkeys Restaurant, a Harare hotspot inspired by the mischievous trio of monkeys (see no evil, hear no evil, speak no evil) This enchanting culinary playground offers a lighthearted dining experience with scrumptious dishes and laughter
Culinary Philosophy: Wholesome Creativity with a Twist
At The 3 Monkeys, simplicity and innovation are key Head Chef Gregg Paymans crafts everything in-house, from sauces and pasta to hand-made pizzas and heavenly cakes Natural cooking techniques, such as slow fermentation for pizza bases and fire cooking for steaks, ensure authentic, wholesome flavours
Commitment to Local Produce and Sustainability: Mother Nature Approved
The 3 Monkeys is all about sustainability and seasonality, sourcing poultry locally and growing most of their veggies on-site at Honeydew Farm Not only does this ensure the freshest flavours, but it also contributes to a more sustainable dining experience Mother Nature approves!
A Modern, Nature-Infused Wonderland: Where the Wild Things Dine
The restaurant’s interior design effortlessly fuses contemporary flair, spacious layouts, and organic elements Nestled around a breathtaking dam, the mesmerizing view is amplified by an elevated platform and expansive floor-to-ceiling windows The rich teak flooring and decking create an inviting outdoor “deck” ambience, perfectly accentuating the nature-infused atmosphere
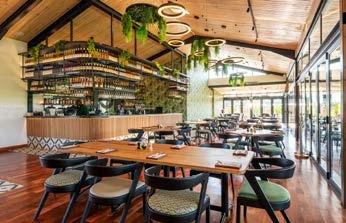
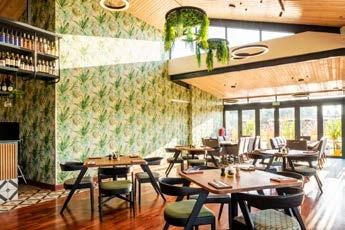

H&S
HOMES & STYLES INTERNATIONAL MAGAZINE | APRIL 2024 26 H&S LEISUREFEATURE
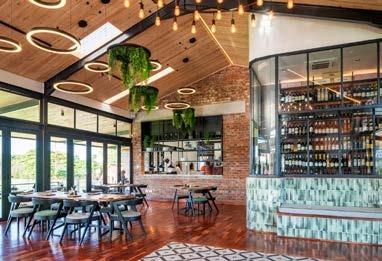
The architectural marvel features a robust steel frame structure, adorned with sweeping glazed folding doors and elegant timber infills in the steel columns The Northside, artfully concealing the car park, boasts a predominantly solid wall that serves as a striking backdrop for the stylish bar, sophisticated wine room, and chic butler’s station The timber tongue-and-groove ceiling adds a touch of rustic charm, while whimsical cutouts sprinkled across the main roof illuminate the lofty ceiling space, creating a dynamic visual exper ience .
The building’s brickwork elegantly rests on concrete ground beams and piles, with structural engineering design and supervision expertly executed by Fred Smith for ECE Consulting Engineers The crowning achievement lies in the transformative impact the building has had on the area’s character, paving the way for the visionary and future development of the Honeydew Lifestyle Centre


HOMES & STYLES INTERNATIONAL MAGAZINE 27 | APRIL 2024
An Unforgettable Dining Experience: It’s Bananas!
What truly sets The 3 Monkeys apart is its unwavering commitment to providing an exceptional dining experience The restaurant’s world-class wine list and beverage offerings are the cherry on top, while the food is consistently high-quality and accessible.
Friendly and professional staff ensure that every guest leaves feeling satisfied and tickled pink by their visit. From everyday meals to special occasions like birthdays, proposals, and anniversaries, The 3 Monkeys promises a fun and unforgettable experience for all who swing through its doors
So, come on over and discover the magic of The 3 Monkeys Restaurant for yourself. You’ll soon see why this Harare gem has become a beloved destination for locals and visitors alike. Trust us - it’s a barrel of laughs and a dining experience you won’t want to miss!
H&S
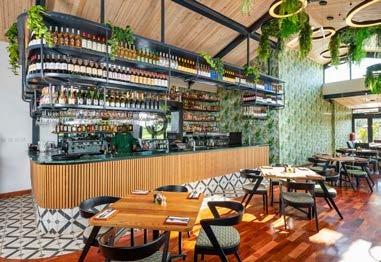


HOMES & STYLES INTERNATIONAL MAGAZINE | APRIL 2024 28 H&S LEISUREFEATURE



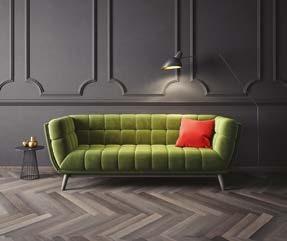






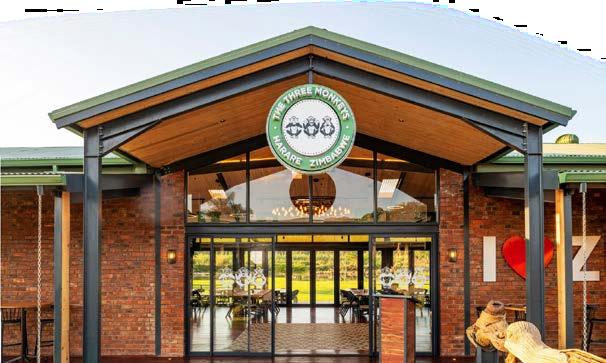
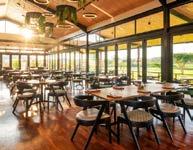
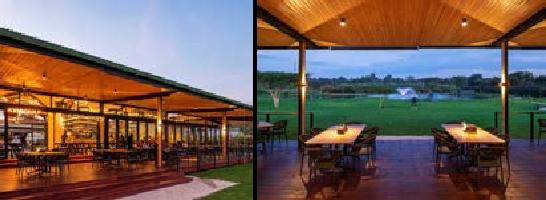
PROUDSUPPLIEROFALUMINIUMFORTHETHREEMONKEYSRESTAURANTINGREENDALEAVENUEMSASA 312 HILLSIDE ROAD, EXTENSION,MSASA, HARARE TEL: +263 242 447 713 / 25 / 39Mobile: +263 772 572 481 EMAIL: admin@trellidorcozw FOR ALL YOUR ALUMINIUM REQUIREMENTS DOMESTIC AND COMMERCIAL
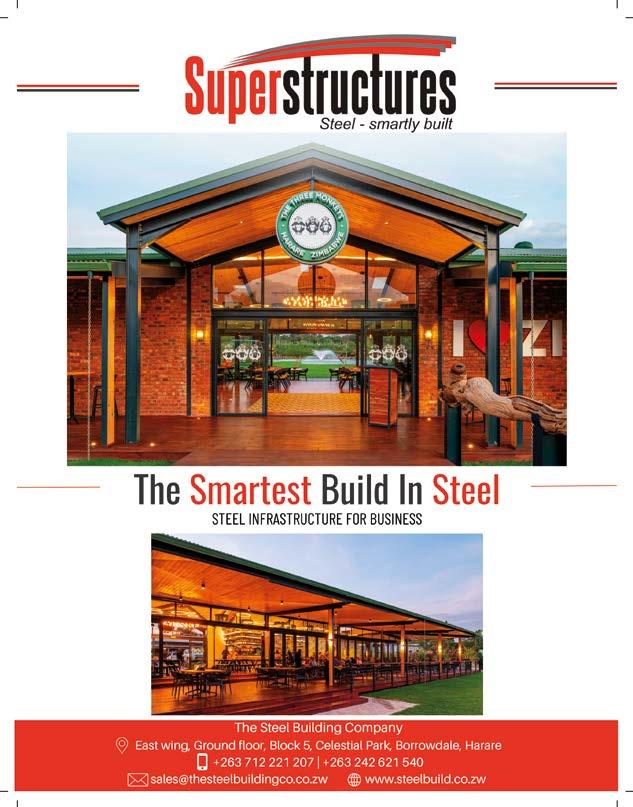
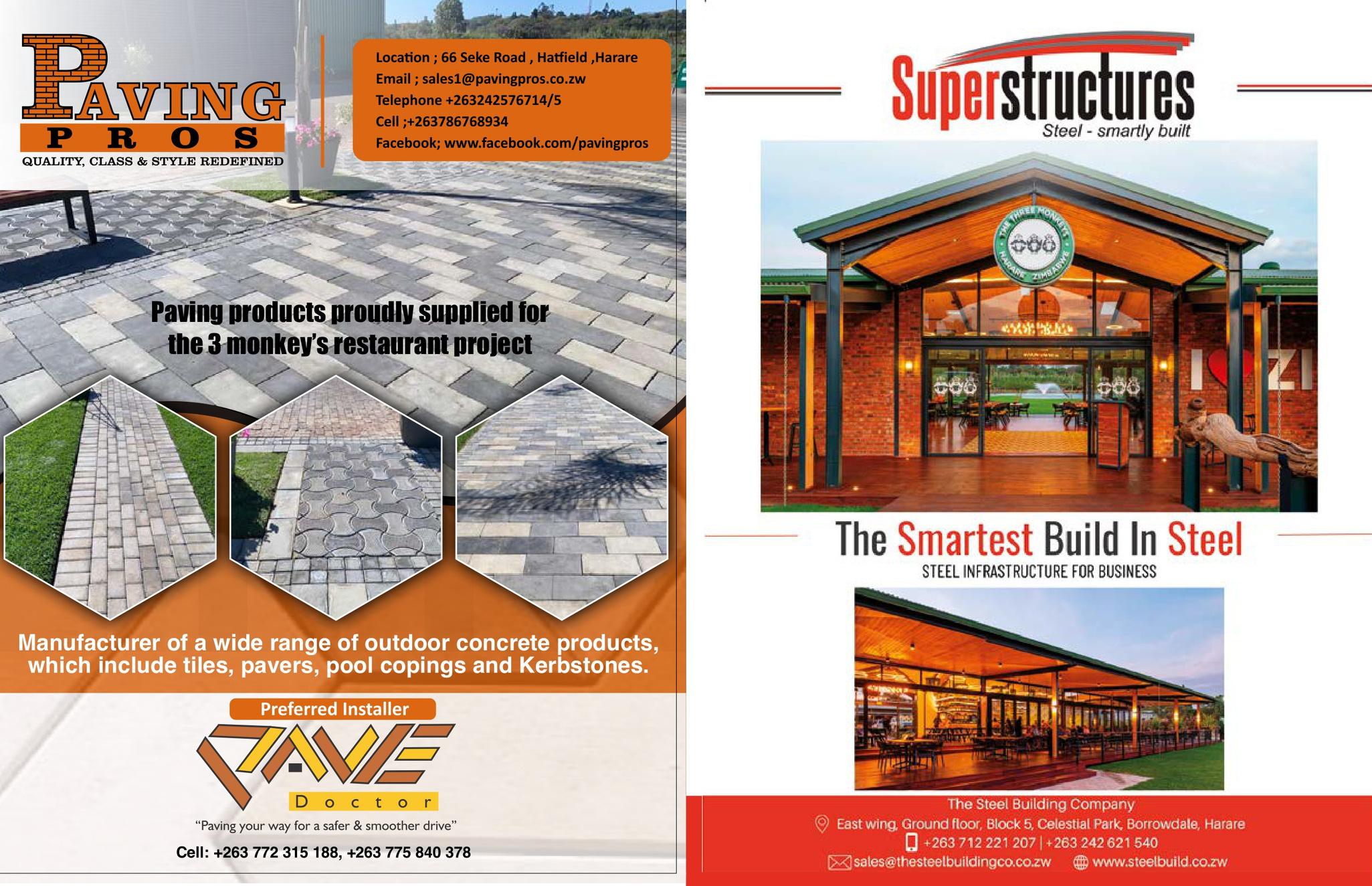
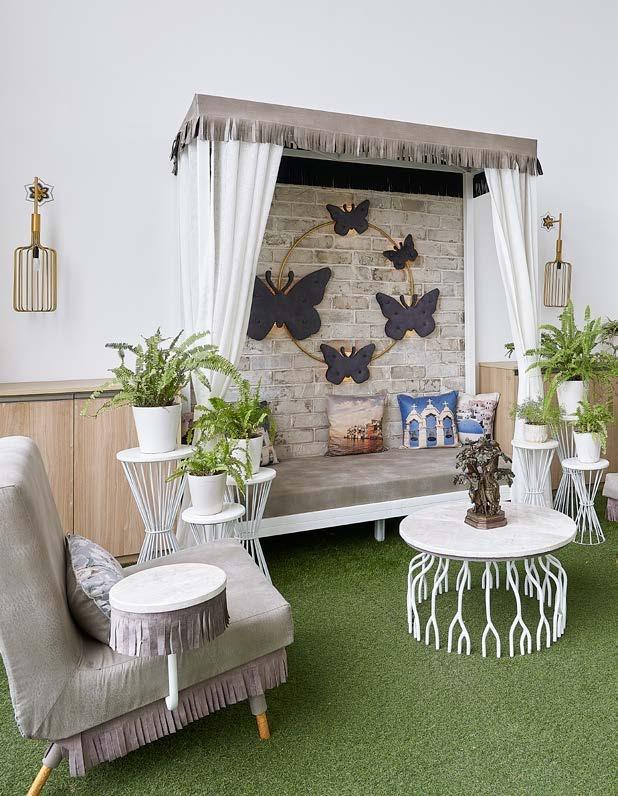
LUXURY SKY VILLA LOCATED ON THE 11 TH FLOOR APARTMENT IN PRESTIGIOUS HIGH RISE COMPLEX IN NAGPUR, INDIA IS THE HOME OF THE PRINCIPLE DESIGNERS SAGAR AND LEENA BHADBHADE OF FERROART INTERIORS PVT. LTD. AT INDIA. TEXT & PHOTOGRAPHS ASHISHBHONDE LUXURY SKY VILLA LUXURY SKY VILLA HOMES & STYLES INTERNATIONAL MAGAZINE 33 | APRIL 2024 H&S INTERNATIONALETRENDS
The 3200 sqft 3bhk terrace Apartment is on 11th floor in a high rise complex Designer duo wanted to make the place cozy welcoming and oozing with positive vibes. Lot of attention was given on feel of the place. Apart from 27 years of design practice Mr. Sagar has studied law of attraction , theory of vibrations and saptachakra healing and energising and also done study on angelic frequency to lead peaceful and prosperous life. He has made the efforts to bring positivity and created artistic images of abundance using walls as canvas Open uncluttered spaces seamless connections between spaces and underlined simplicity with infused positivity are the highlights of this project
Drawing room
Welcoming room with hand painted angels adorned the ceiling Sift and mute tones of grey are used in customised designers furniture pieces manufactured in their own furniture plant. Customised pineapple lamps angels wings handles cushioned shutters of console and detailing with gold metal accent made the drawing room cozy and inviting Double height terrace attached to drawing room makes the space more enchanting Beautifully done canopy seating with designer custom chairs and exclusive metal wall art in gold finish gives a feel of luxury at every corner.
Giant waterfall catches the attention and the volumes of joyous water takes you to another world
Drawing room and open terrace place is seamlessly connected with 20 ft wide French doors Natural light and ample fresh air takes you close to nature
Lobby and mandir
The home is designed in such a way that no bedroom is directly connected or accessible All rooms can be accessed through a common lobby area. Common lobby area has a beautiful open mandir area hand painted with angels in the background Pergo wooden flooring is used throughout the apartment for rich yet natural feel.
Small library with lots of open and closed storage space is placed in lobby area attached with small balcony
Mandir area has beautiful customised lotus lamps with glass crystals and console with base of holy cows carved in metal Small balcony attached to lobby creates more openness and invites nature into home.
Children bedroom.
With young peppy wooden flooring and mute copper toned bunker bed with inbuilt study area creates a playful environment. Cozy window seating and combination of blue and copper makes the room more appealing
Young bachelor room
Designed for a teenager this rustic room with Balinese theme hand painting on the background vibrant yet rustic wooden flooring and jungle wood feel veneer for wardrobes
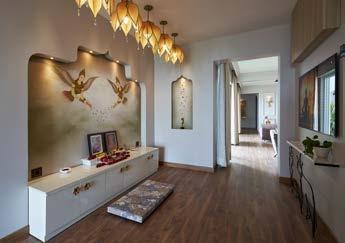
H&S
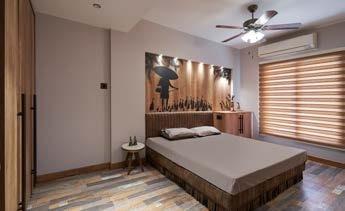
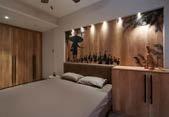
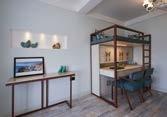
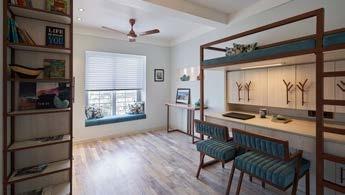
DESIGNTRENDS HOMES & STYLES INTERNATIONAL MAGAZINE | APRIL 2024 34
INTERNATIONAL
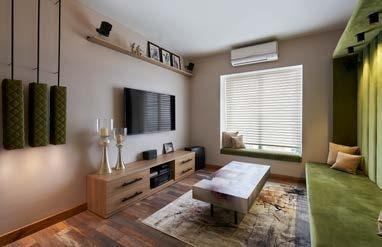
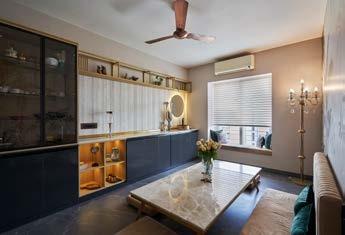
and backsplash gives warmth to the room Accessories collected from across the globe adorns the home Widely travelled enthusiasts collected hundreds of art pieces and framed their travel memories in beautiful art pieces
Entertainment room.
Very simple yet stylish entertainment room is for the tv and music Storage has huge collection of travel albums and books One of the Walls is a photo wall showcasing various destinations around the world Hand painted centre table with Mykonos island lanes painted makes the memories alive
Dining room
Window seating beautiful crockery unit and serving counter in Korean top with beautiful hand painted banana farm in the background this room gives very homely authentic dining experience
Traditional Indian seating with Italian marble top table adds sense of luxury to traditional natural décor
Kitchen
Beautiful hand painted windows and the picture of abundance is created in those windows makes a creative statement at the same time law
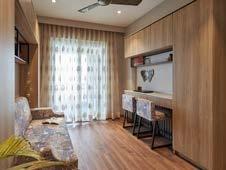
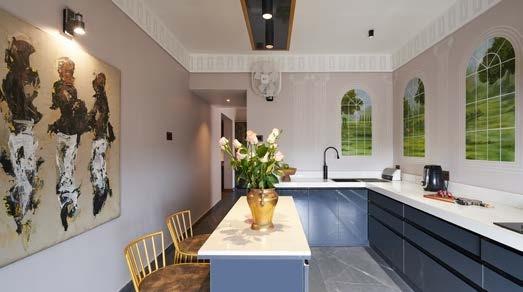
H O M E S & S T Y L E S M A G A Z I N E | 2 1 48
HOMES & STYLES INTERNATIONAL MAGAZINE | APRIL 2024 35 H & S H O M E T R E N D S H&S INTERNATIONALETRENDS
of attraction holds the magic of manifestation in those pictures Lot of care has been taken to make all wall paintings the picture of abundance Island storage with breakfast table window seating makes the kitchen a family affair a place where all family members can chat while cooking and having tea and snacks
Master bedroom
Red is the colour of root chakra that’s why bed back is taken in blood red colour to energise the root chakra which gives stability strength security and financial freedom. To balance the red color hand painting is done in black and white agai creating palace in the background
A big picture of abundance All trees has Fruits so everywhere sagar has tried to portray abundance and law of attraction brings the same for you Big wardrobe and design area attached small balcony with canopy seating creates a sense of space and comfort
Project location – Nagpur
Photography -- https://www.instagram. com/ashishbhonde/
Instagram ID : https://www.instagram.com/ ferroart interiors/
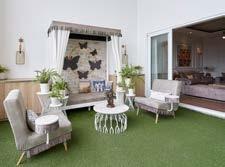

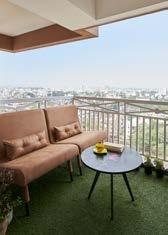
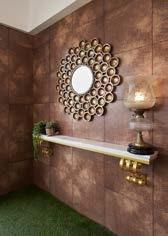
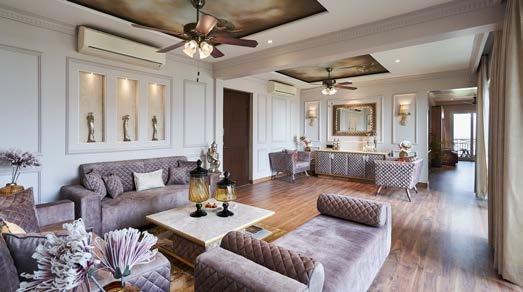
HOMES & STYLES INTERNATIONAL MAGAZINE 36 | APRIL 2024

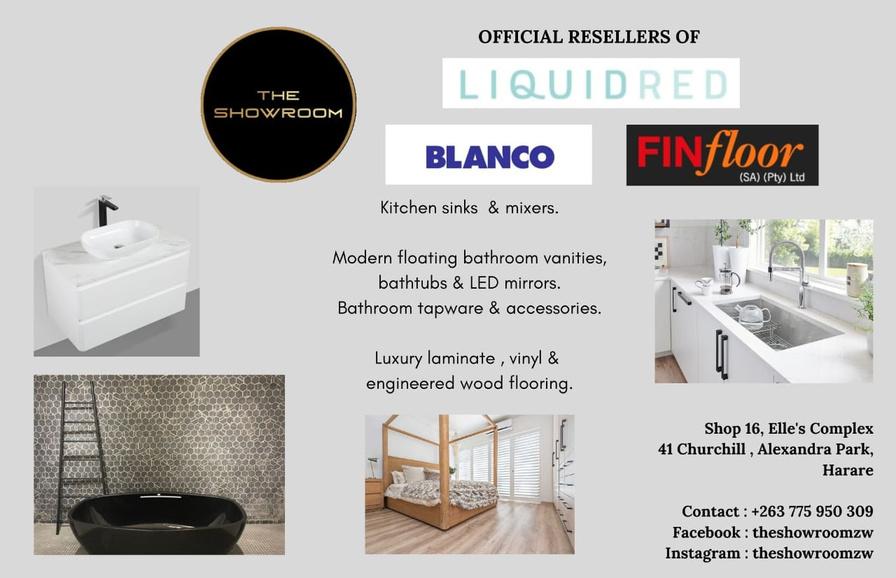
Kitchen Design Trends Homes& Styles SaysWill BeBig ThisYear
PLANNINGAKITCHENREMODEL?GET
INSPIREDBYTHESETRENDS.
By Takunda Rusere
Photography by Jin Ae Soo
Sustainable Sustainable Material Material 1
With increasing environmental consciousness, there's a growing demand for sustainable kitchen materials Expect to see more use of recycled materials, eco-friendly countertops, and energy-efficient appliances
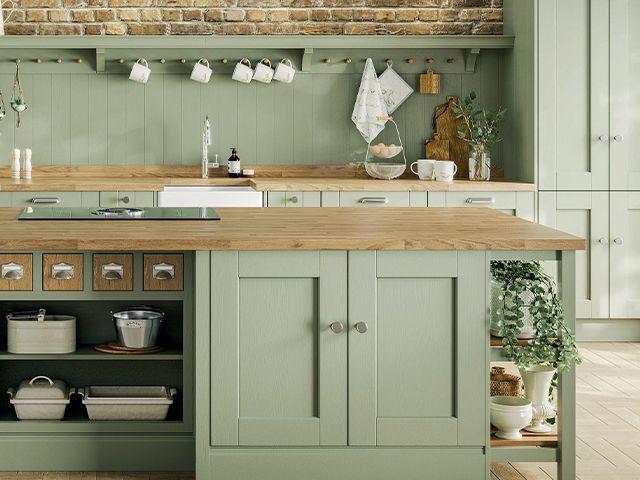
Smart Kitchen Technology 2
The integration of smart technology into kitchen appliances and fixtures is likely to continue evolving. In 2024, kitchens may feature more advanced smart appliances, voicecontrolled systems, and integrated digital interfaces for enhanced convenience and efficiency.

HOMES & STYLES INTERNATIONAL MAGAZINE 38 | APRIL 2024 H&S KITCHENTRENDS
3
Biophilic Design Elements
Incorporating elements of nature into kitchen spaces can promote well-being and connection to the outdoors Look for more use of natural materials, indoor plants, and biophilic design principles to create a calming and rejuvenating kitchen environment
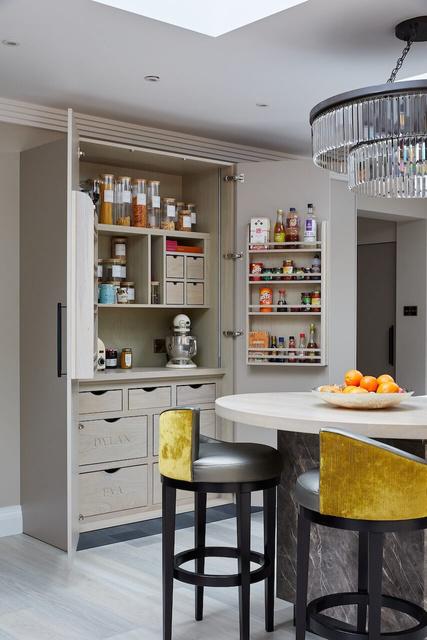
4
Multi-Functional Spaces:
As homes continue to adapt to changing lifestyles, kitchens may evolve into multifunctional spaces that accommodate various activities beyond cooking Expect to see kitchen designs that seamlessly integrate dining, work, and socializing areas to meet the diverse needs of homeowners.
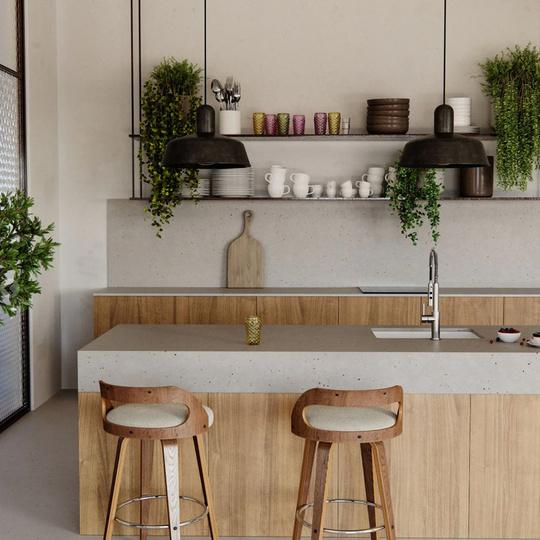
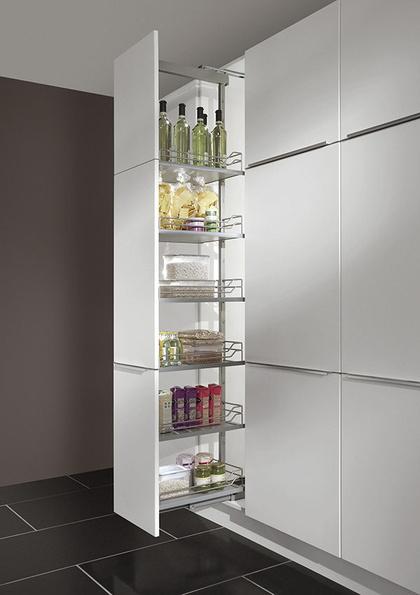
5 Innovative Storage Solutions
With a focus on maximizing space and minimizing clutter, innovative storage solutions will be a key trend in 2024. Look for creative storage solutions such as pull-out pantries, hidden compartments, and modular shelving systems that optimize organization and accessibility.
12
HOMES & STYLES INTERNATIONAL MAGAZINE 39 | APRIL 2024
6
Bold Colors and Textures:
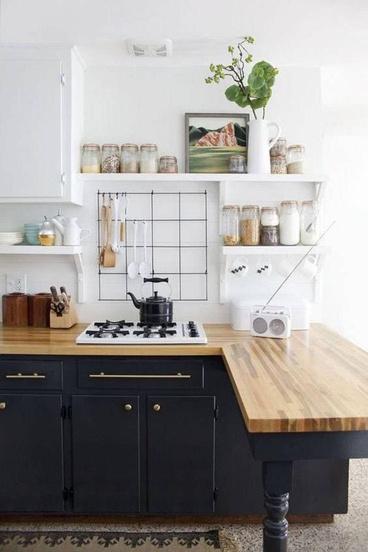
While neutral palettes have been popular in recent years, there's a growing interest in incorporating bold colors and textures into kitchen design Expect to see vibrant accent colors, textured finishes, and statement-making fixtures that add personality and visual interest to the space.
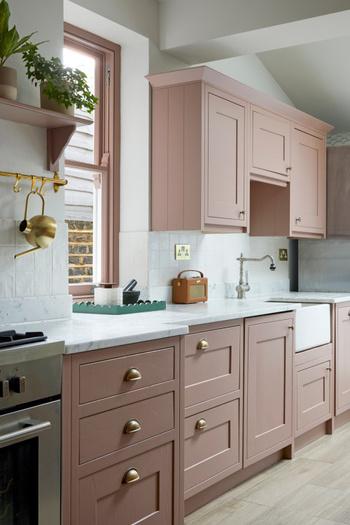
7 Customization and Personalization
Homeowners are increasingly seeking customized kitchen designs that reflect their unique preferences and lifestyle needs Look for customizable cabinetry, personalized hardware, and bespoke design elements that allow homeowners to put their personal stamp on their kitchen spaces
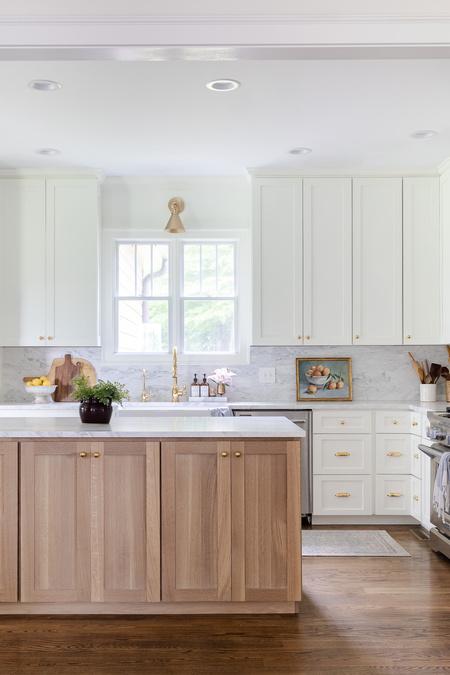
8 Transitional and Timeless Design
While trends come and go, timeless design elements that transcend fleeting fads will remain relevant in 2024. Look for kitchen designs that balance contemporary flair with classic elegance, creating spaces that stand the test of time.
12
HOMES & STYLES INTERNATIONAL MAGAZINE | APRIL 2024 40 H&S KITCHENTRENDS
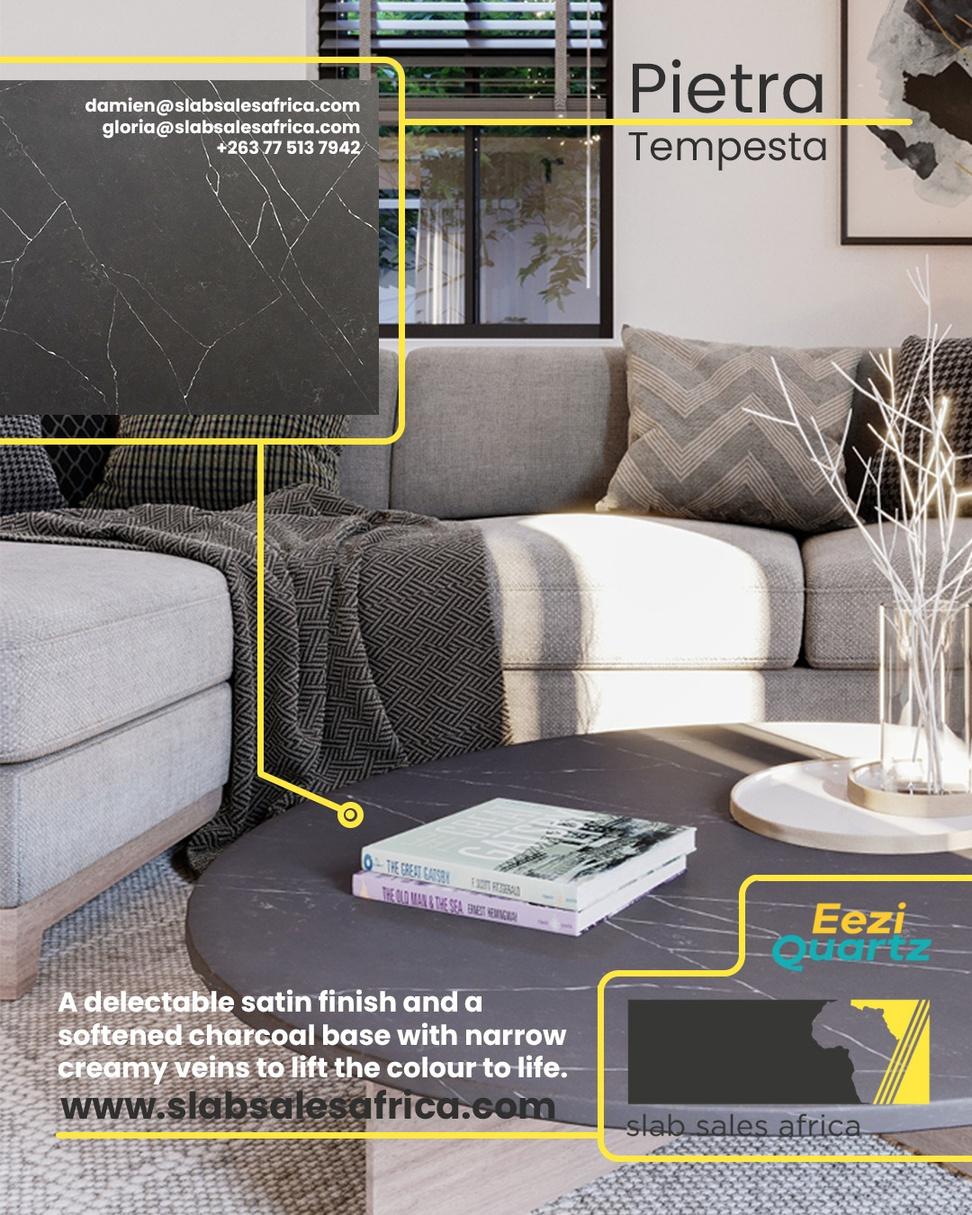
for lasting ideas

30 YEARS OF INNOVATION AND DEDICATION: CELEBRATING KONAK WALLS OF STONE

STONE IDEAS
After establishing its “Stone Ideas” department KONAK WALLS OF STONE has collected vast experience to give us a better understanding and appreciation of the diverse natural stone resources found in Zimbabwe By using and transforming stone KONAK has become a specialist in adding focal points to both interior and exterior home spaces and commercial buildings. When used creatively different stones commonly referred to as Springstone, Opal, Leopard Rock, Glitterstone (Quartzite), ... all add a unique and beautiful style to any property
SUSTAINABILITY
Over the past decades the world has evolved and humans have accepted the obligation to maintain and enhance the world’s sustainability for future generations Konak displays its environmental consciousness by deliberately choosing its raw materials from the big variety of ZIMBABWEAN STONE only. By purchasing its raw materials from local Zimbabwean mines, Konak not only avoids long unnecessary transportation but also promotes local and rural development and pays much attention to the careful extraction of the raw materials without destructive machinery, not to destroy but protect the environment It also names its raw materials after the areas of origin, like Bindura Quartzite, Domboshava Opal, Chiweshe Cobalt only to mention just a few.
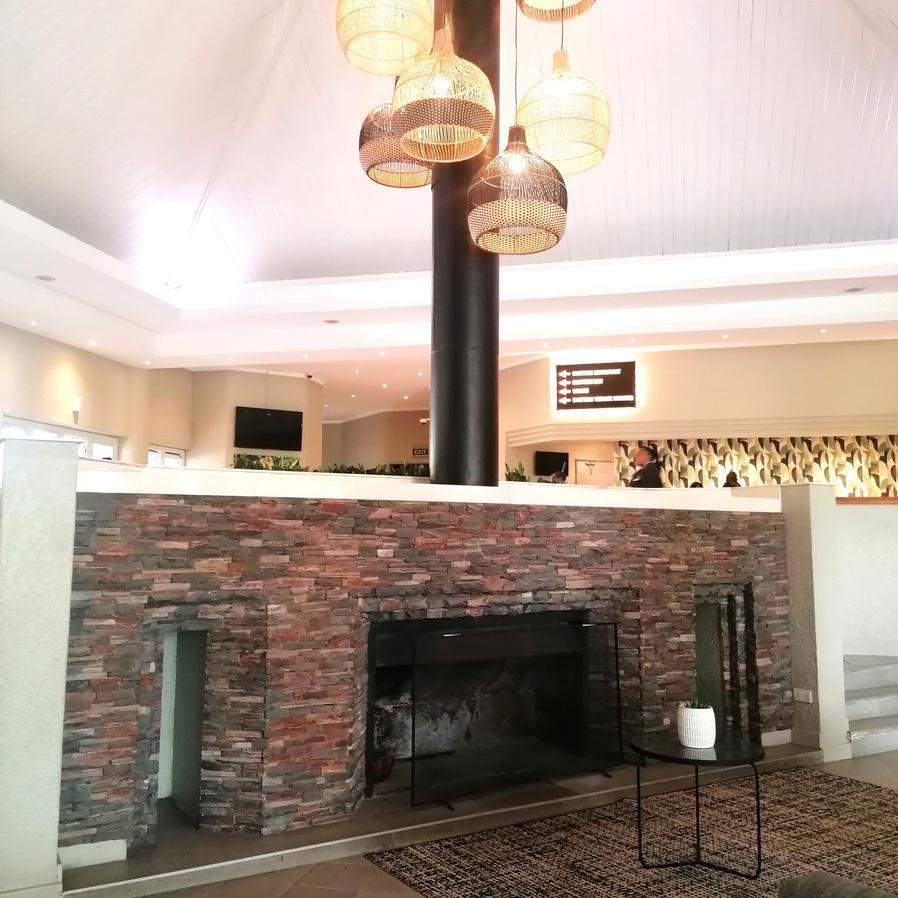
HOMES & STYLES INTERNATIONAL MAGAZINE | APRIL 2024 42
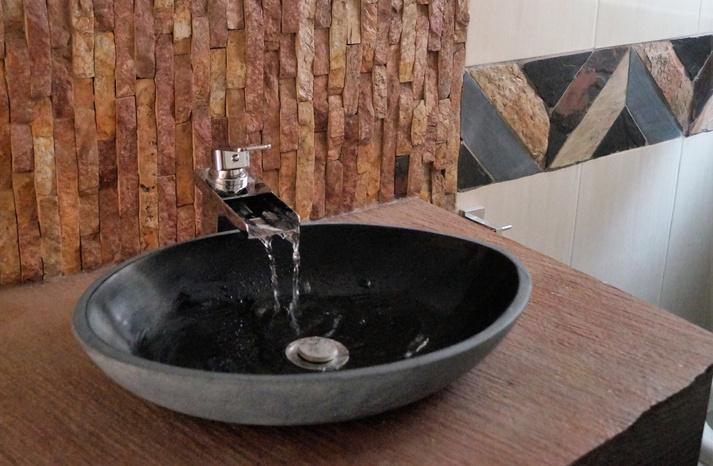
CLADDING STONE IDEAS
Stone cladding is the use of a thin layer of stone fixed on interior or exterior walls of a building, a lounge, kitchen, bathroom, fireplace, swimming pool and many more areas. Cladding achieves a textured and three dimensional appearance and has the economic advantage that it replaces plastering, insulates, is very long lasting and maintenance free, since natural stone is hardly affected by rain, sun or change of temperatures
The colors of nature are reflected in stone. The pink and grey colors of Granite and Gneiss “three quarter stones”, the white of Dolomite pebbles, the cream, pale-pink, pale-orange, grey and brown colors of Quartzites, the beige, grey, green, purple colors of Cobalt or the grey, black, terracotta color of Chinhoyi Slate reflect in KONAK’s stone products
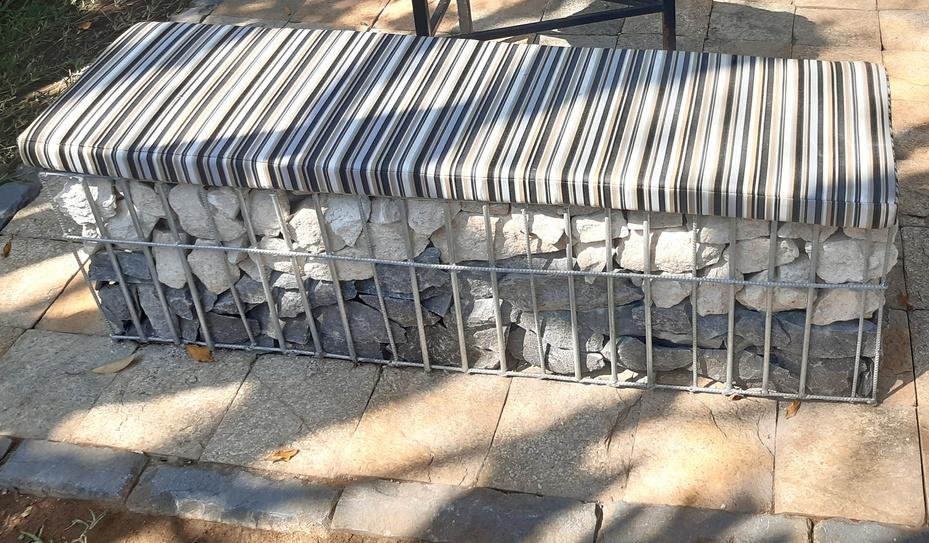
MACHINERY
While KONAK WALLS OF STONE hardly uses any machinery in the stone mines, it does use modern machinery for sawing, splitting, grinding, tumbling its stone raw material to manufacture cladding rivens, floor tiles and pavers, garden pebbles, etc Raw rocks split and/or cut into brick shapes can be used as boarders for paved areas, to build retention walls or stone walls.
Konak is leading the way into the future of stone products in the Zimbabwean building industry H&S
KONAK WALLS OF STONE ensures that you – the customer - feel encouraged to create the modern look of your home that you want and at the same time experience the elements of nature which enhance YOUR WELL BEING by merely looking at them. You will find those elements in your stone decorated precast, your Gabion or your stone clad wall, your stone floor tiles, stone basin, stone planter, Ethanol light and many more KONAK stone products
We are sure that once you have decided for one (or more) of the rustic and at the same time modern stone products that Konak offers you will treasure it (them) forever
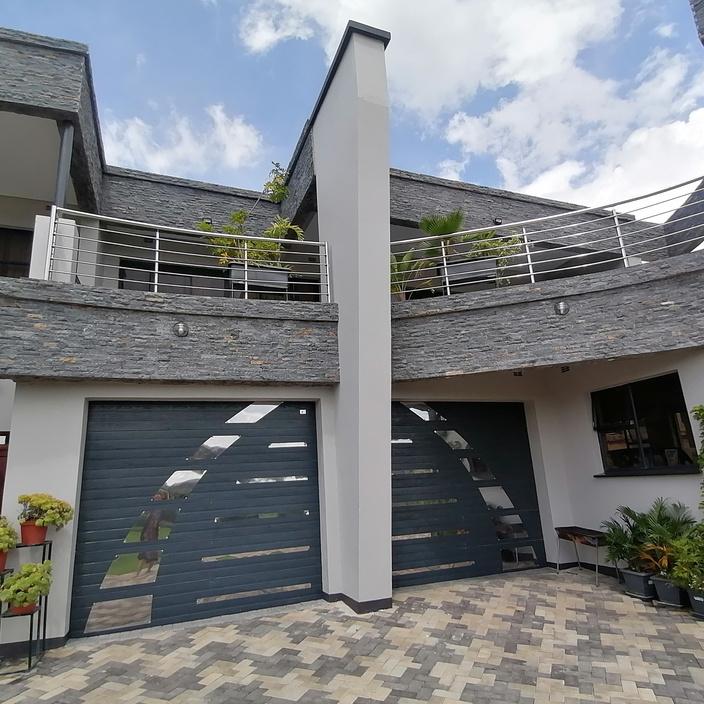
WALLING IDEAS
KONAK WALLS OF STONE offers a wide range of (periphery) walls like brick walls, rock walls, metal palisade fence, plain precast concrete walls, etc.
However our specialities are rock filled gabion walls and natural stone decorated concrete walls. The stones in and on such walls, if carefully selected, create a happy mixture of different stones colours to achieve interesting patterns and “paintings” on the wall’s surface
A natural stone decorated wall will not change over years and does not have to be “re-painted”. It can be appreciated over
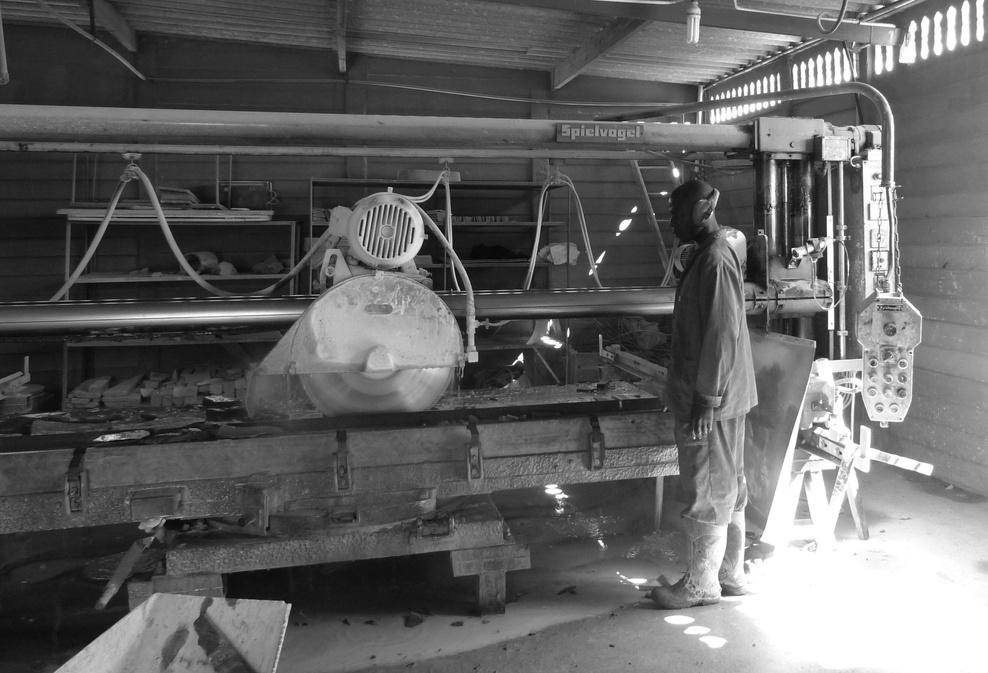
HOMES & STYLES INTERNATIONAL MAGAZINE 43 | APRIL 2024 H&S DESIGNTRENDS



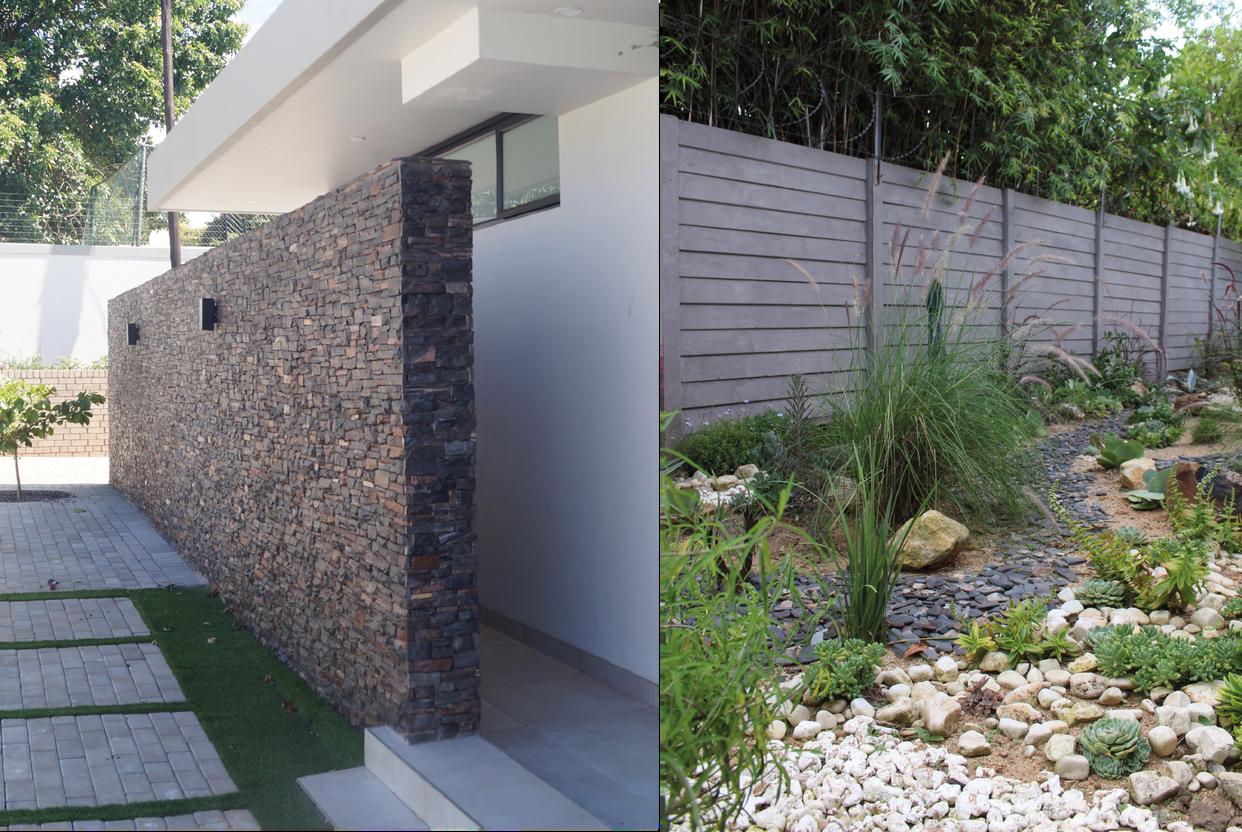

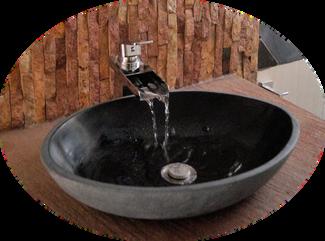





walling
lasting ideas since 30years CALLUS TODAY &GETA 10% DISCOUNT
stonecladding functionalart garden rocks &pebbles
for

STEELMATE ZIMBABWE’S
A GLIMPSE INTO STRIKING NEW WAREHOUSE
“WHERE DESIGN MEETS FUNCTIONALITY AND EXPANSION”
In less than a decade, STEELMATE Zimbabwe has emerged as a prominent steel supplier, now operating four branches throughout Harare Their latest venture, situated at 706 Gleneagles Road in Willowvale, is an eye-catching double-storey dark grey edifice, complemented by vibrant orange accents framing the doors and windows This main structure accommodates the reception, sales, management, and administrative offices, while the neighbouring dark grey warehouse, adorned with a towering double-peaked roof, proudly displays their iconic logo
The company’s third branch featured a bespoke office and warehouse design that proved so effective, it was replicated for the new Gleneagles location With a prime position along a major road and abundant, secure parking, this site prioritizes customer accessibility The paved forecourt easily welcomes larger vehicles, and the warehouse is equipped with two spacious roller shutter doors and a pair of 5-tonne overhead cranes to streamline loading and unloading processes. The warehouse interior is bathed in natural
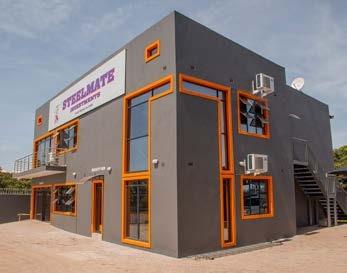 Artist: Danisile
Artist: Danisile
PROPERTYNEWS
TEXT BRIDGETTEMANDAVA& PHOTOGRAPHS STEELMATEZIMBABWE
HOMES & STYLES INTERNATIONAL MAGAZINE | APRIL 2024 45



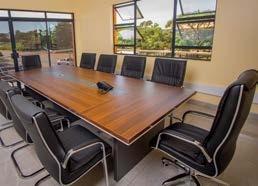
light from the numerous skylights, resulting in a luminous, spacious, and orderly atmosphere
The additional branch enables STEELMATE to expand their inventory and machinery for rolling roof sheets, cutting, and bending operations Their product range now encompasses over 400 distinct steel items, such as their increasingly sought-after Q-tiles, Chromadek or IBR sheets crafted to mimic traditional roofing tiles.
From its modest inception in 2015, STEELMATE has flourished, employing over 100 staff
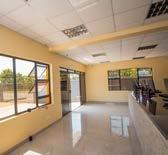


HOMES & STYLES INTERNATIONAL MAGAZINE | APRIL 2024 46
members across its four locations. The firm takes pride in delivering expert guidance to clients, ensuring they always receive the most suitable product for their projects, spanning engineering, manufacturing, or construction sectors With a dedication to exceptional customer service, STEELMATE Zimbabwe’s striking new warehouse on Gleneagles Road represents yet another remarkable achievement in their ongoing success story.
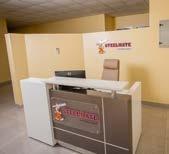
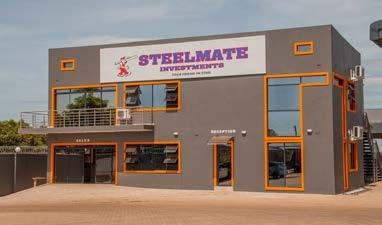


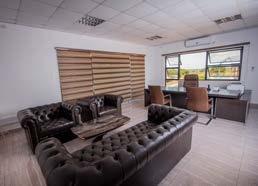
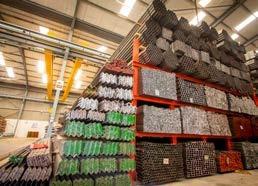

HOMES & STYLES INTERNATIONAL MAGAZINE 47 | APRIL 2024 PROPERTYNEWS

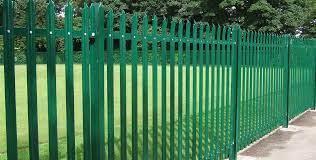

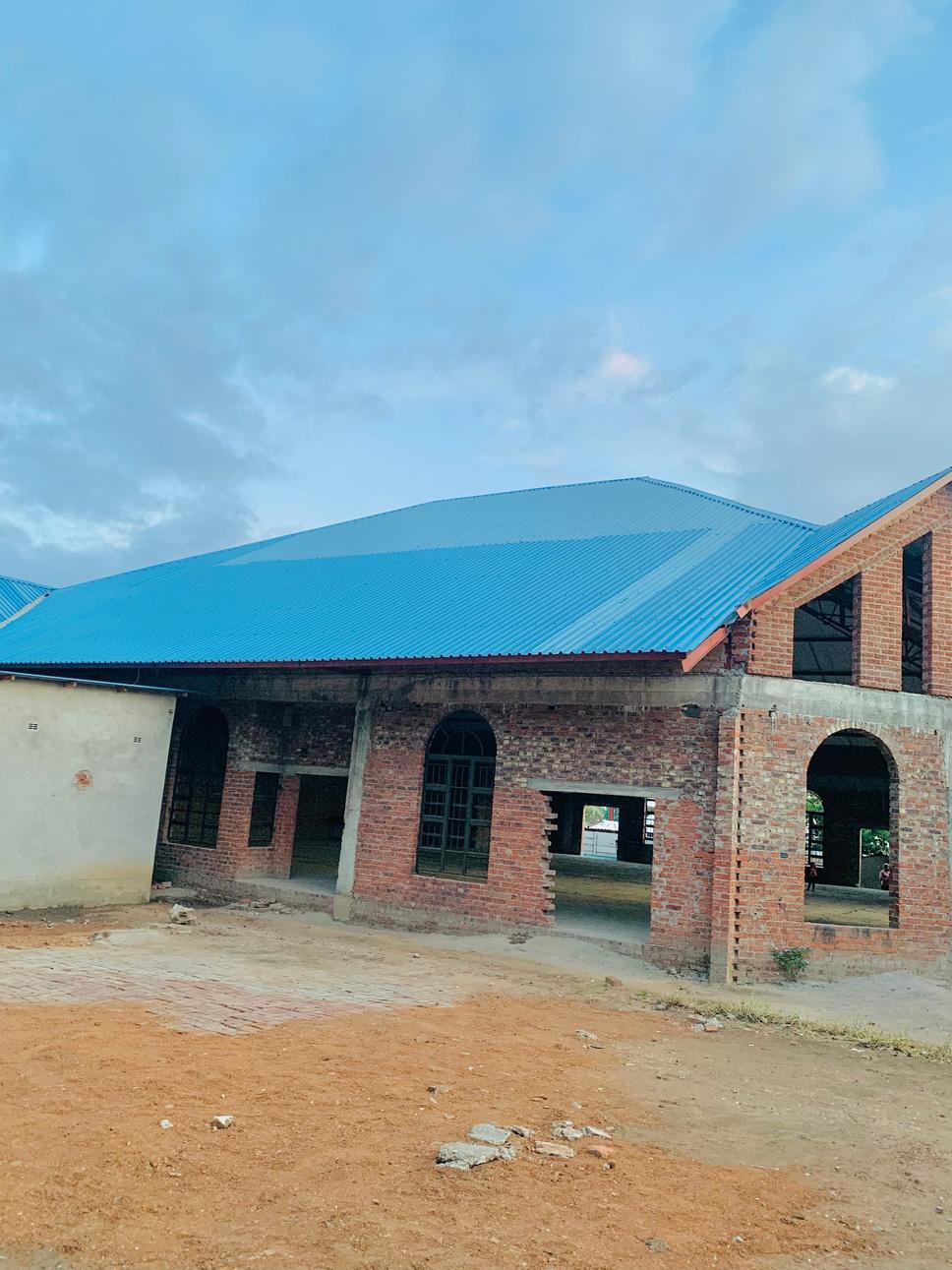
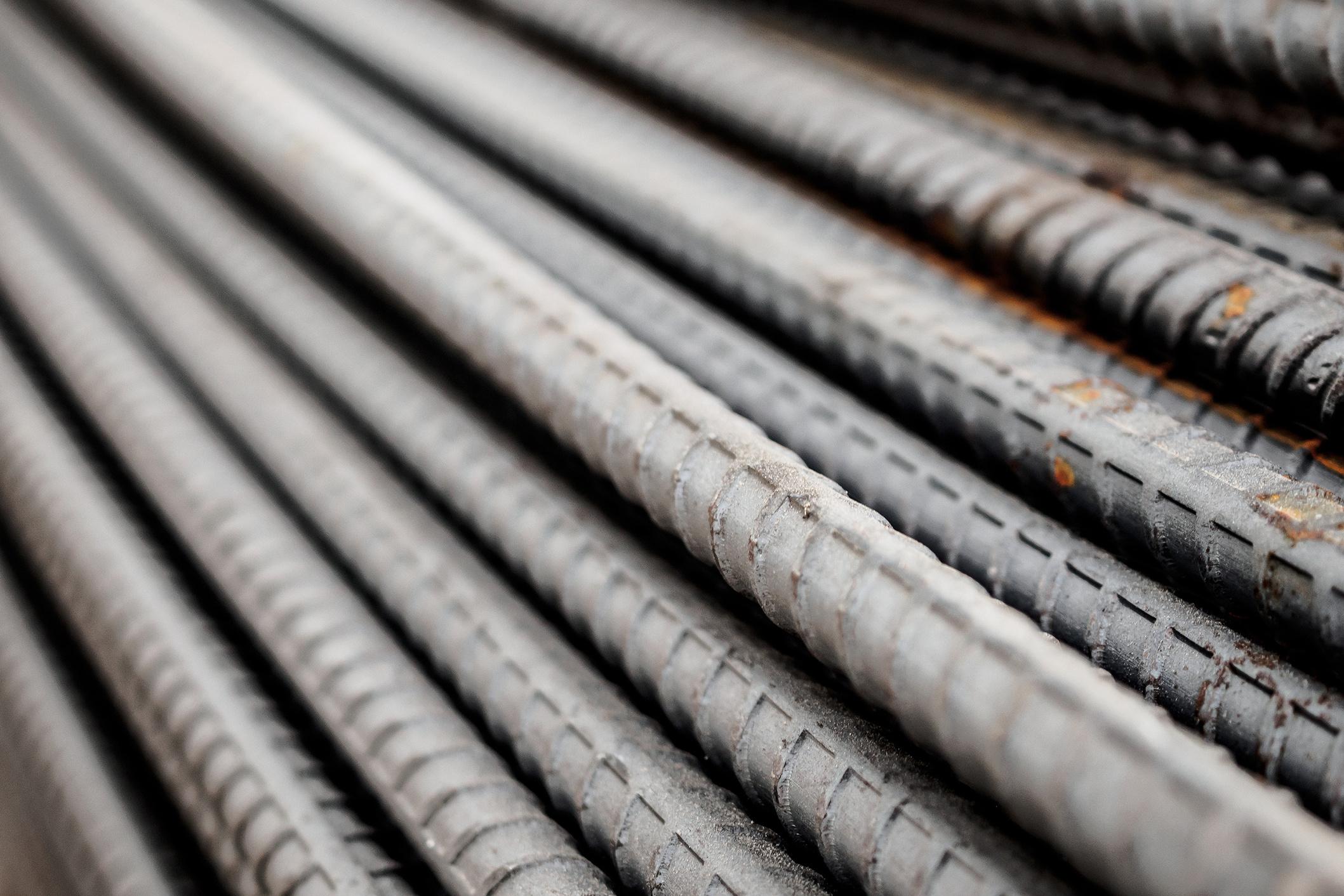
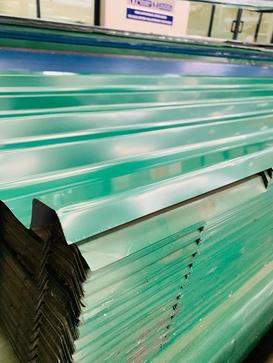

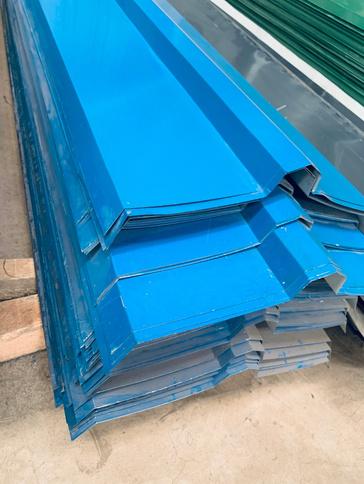

GLENEAGLES BRANCH STAND NO.706 GLENEAGLES RD +263 242 693 394 +263 788 930 560-1 +263 787 001 643-6 +263 787 001 724 AFFIRMITIVE BRANCH 346 AFFIRMITIVE WAY ,WILLOWVALE +263 242611802-6 +263 788930556-61 +263 787001707-9 MBARE BRANCHES GATE NO 8 SIYASO MBARE 1 EASTERMAN’S PLACE MAGABA MBARE +263 78 893 0550-2 +263 73 64 3 9999 +263 788 930 553 - 5 EMAILUS: CONTACTUS marketing@steelmate.co.zw info@steelmate.co.zw customerservices@steelmate co zw steelmate investments@gmail com PALISADEFENCE CLEARVIEWFENCE ROOFINGSHEETS DEFORMEDBARS ROLLTOPRIDGES OTHERPRODUCTS SQAURE & RECTANGULAR TUBES ALUMINIUM CHEQUER PLATES CARBON STEEL PIPES WINDOW SECTION MILD STEEL PLATES BENNOX PLATES HR & CR SHEETS MS CHEQUER PLATES GALVANISED IBR SHEETS CHROMADECK IBR SHEETS STAINLESS STEEL PIPES STEAM PIPES WATER PIPES ANGLES MESH WIRE MIG WIRE PVC WIRE HIGH STRAIN WIRE FLAT , ROUND & SQUARE BARS GRINDING DISC ALUCUSION WELDED MESH LIPPED CHANNEL MILD STEEL PLATE UNIVERSAL BEAMS GALVANISED PIPES GALVANISED WIRE EXPANDED METAL SAFE TOP NAILS CUTTING DISCS WELDING RODS WELDING MACHINE BLACK BINDING WIRE

NMB Reoville NMB Reoville Estate Profile Estate Profile
DISCOVER A WORLD OF ELEGANCE AND
NMB Bank has financed and constructed this luxurious development, offering discerning investors an opportunity to own one of 26 impeccably designed standalone units, each boasting four bedrooms and three bathrooms. The seemingly compact exteriors give way to airy, bright, and spacious open-plan living areas that are sure to delight Upon entering through the stately wooden door, the dining, lounge, and kitchen areas effortlessly melt together, creating a warm and inviting atmosphere
The contemporary kitchen, adorned with harmonious colours, materials, flooring, and hardware, is perfect for both culinary adventures and quality family time The lounge and master bedroom flow seamlessly onto a stunning entertainment patio, ideal for relaxed hosting Spacious bedrooms feature built-in
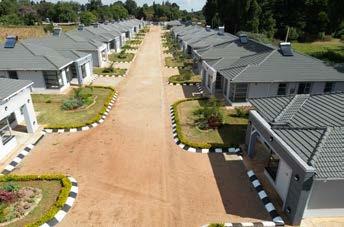 Estate ProfileTEXT BRIDGETTE MANDAVA PHOTOGRAPHS H&S MAGAZINE
Estate ProfileTEXT BRIDGETTE MANDAVA PHOTOGRAPHS H&S MAGAZINE
HOMES & STYLES INTERNATIONAL MAGAZINE 49 | APRIL 2024 H&S PROPERTYNEWS
SOPHISTICATION AT REOVILLE ESTATE, AN EXCLUSIVE RESIDENTIAL HAVEN SITUATED IN THE PICTURESQUE MARLBOROUGH SUBU.
cupboards and are accompanied by sleek, modern bathrooms
NMB Bank has placed a strong emphasis on sustainability throughout the development, utilizing locally sourced materials to support community businesses and implementing energy-efficient solutions for water and power, including solar power installations This project aligns seamlessly with the government’s green energy initiative Tapiwa Manditsera, the project architect responsible for Reoville Estate, explains that NMB Bank’s objective was to “create a unique living environment that maximizes living spaces, promotes interaction, and incorporates energyefficient solutions.” Tapiwa and his Studio 5 Architects team have achieved this goal, crafting an living experience that fosters a sense of community while emphasizing privacy, sustainable living, and aesthetically pleasing functional design.
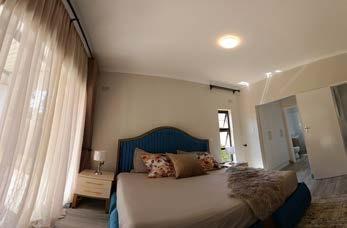
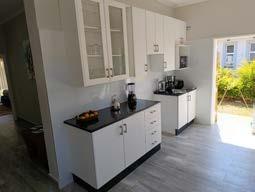
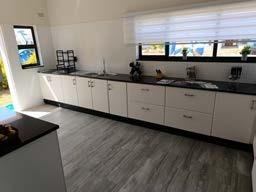
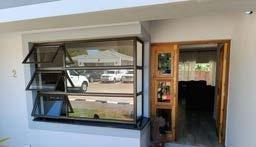
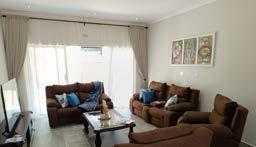
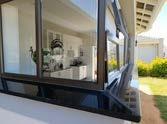
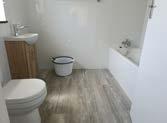

HOMES & STYLES INTERNATIONAL MAGAZINE | APRIL 2024 50
Upon completion, NMB Bank intends to sell all units, leveraging its existing customer base and network for marketing efforts. Tapuwa Chimbetete, Head of Real Estate Services at NMB Bank, asserts that “investors can benefit from capital appreciation and rental income, particularly in the particular area, making it a good investment for those looking to secure a return on investment.”
Reoville Estate is the ultimate destination for those seeking luxury living underpinned by a commitment to sustainability NMB Bank’s investment in the development reflects their dedication to diversifying their product portfolio by investing in various assets and recognizing property as a valuable asset for clients and shareholders Keep an eye out for more exciting developments from NMB Properties, as shared by Tapuwa Welcome to the future of luxury living – welcome to Reoville Estate.

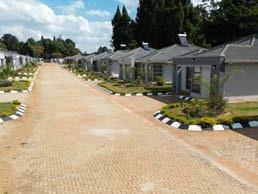
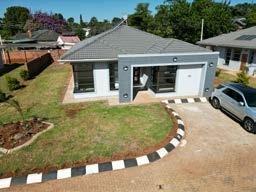

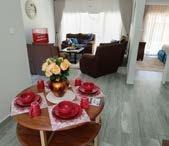

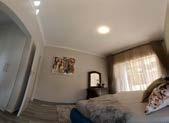
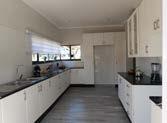
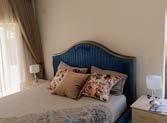
HOMES & STYLES INTERNATIONAL MAGAZINE 51 | APRIL 2024
H&S
NMB EVENT IN PICTURES NMB EVENT IN PICTURES




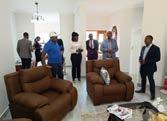










HOMES & STYLES INTERNATIONAL MAGAZINE | APRIL 2024 52 H&S EVENTS

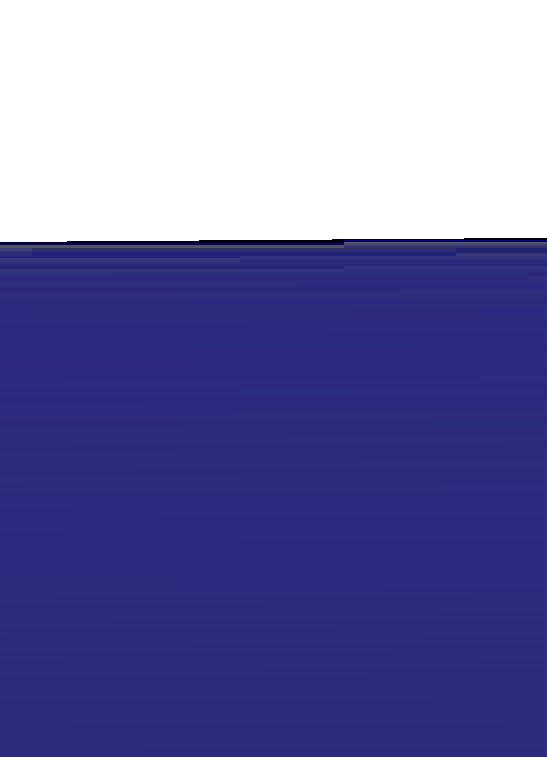






YOUR ULTIMATE POWER SOLUTION Bluetek is proud to be the major supplier of generators for the Steelmate investments Gleneagles warehouse project 285, Samora Machel Ave, Eastlea, Harare Tel: 0242 747 749 / 747 305 / 0785 897 436 / 0785 896 918 Email: sales@bluetek.co.zw Website: www.bluetek.co.zw




PLATING PLATING ttechniques echniques THIS MONTH’S ISSUE I WILL BE TALKING ABOUT ARTISTIC FOOD PRESENTATION IN YOUR HOMES OR FOOD PLATING. Chef Adnan App&calls: +263773500013 / +263713393380 Facebook: Chef Adnan Insta: @chef adnanf twit: @chef adnanfarai web: www.chefsoncall.co.zw email: chefadnan@chefsoncall co zw
CHEF ADNAN & PHOTOGRAPHS VARIOUS HOMES & STYLES INTERNATIONAL MAGAZINE 55 | APRIL 2024 H&S FOOD&DRINK
TEXT
Let’s start off by defining what food plating’s is. Food plating is the artistic of arrangement and decoration of food in a plate or serving utensil so as to enhance its presentation thus adding value to the dining experience As the saying goes “we ‘eat with our eyes’, a well presented meal is more enjoyable and appetizing than a carelessly dished meal
Before we eat with our mouths, we first eat with our eyes.
Below is basic guideline on how you can also plate food {restaurant style} in your home.
The Basics
Start with a Canvas
To get you going, you will need to choose a plate that you will serve your meal in You’ll want to consider the size, shape, and colour of the plate you’ll use As chefs we are more drawn to white plates because they contrast nicely with food though other coloured plates can work depending on the colour of the food presented
The size of the plate should be large enough to avoid crowding your food and small enough to make the portion sizes look fairly filling but not too small. If the plate that’s too large then your meal will seem insufficient and if you pick a small plate then your meal will seem like too much The shape of your plate affects the overall presentation of your meal so it important to choose a plate that matches the food you’re serving e g a hollowed square plate for pasta ,salads or a round plate for rice, potatoes, meat etc
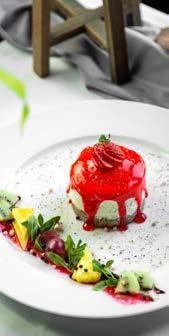
The Perfect Placement
The placement or arrangement of your food is equally a crucial step in platting.
THE CLOCK GUIDELINES [Classical Plating]
To get an evenly plated look, you must imagine your plate as a wall clock and the numbers on the edges as guiding points where you should place certain food items as shown in the image below
Between 12 and 3, you should plate your vegetables
Between 3 and 9 is where your meat will sit.
Between 9 and 12, that’s where your starch goes Always spread out your food but leave parts of the dish empty This will make your meal look cleaner and more elegant
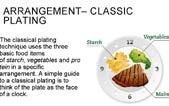
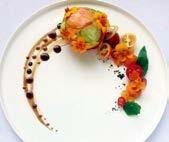
Moist Ingredients First
Paying attention to every detail is key and this also applies to what foods to present first Place moist ingredients, such as mashed potatoes or purees, on the dish before other elements You can then place the rest of your meal on top of or beside these moist ingredients to keep them from shifting and ruining your perfect plate.
Color
Colour enhances the attractiveness of your meal Focus on a certain point and add a burst of colour by making use of herbs, vegetables, or fruit as accent colours if the main dish seems a little bland or dull Utilize your white space by adding some colour to pull the entire meal together
Texture
A variety of textures on your plate will help present your meal attractively
For instance when serving creamy mashed potatoes, add sprinkled chives to create more depth and add another texture The same can be done for meat and certain salads by adding crushed nuts on top
To finish up the platting, the following should be factored in as well;
1.SAUCES
Sauces and purees add a delightful look to a dish These can be applied by using a squeeze bottle or piping bag You can squeeze dots onto the white space on your plate, drizzle your


sauce across the food, outline a ring on the plate’s outer edges, or create a unique design
Let your imagination dazzle you.
2 GARNISHES
Garnish is the last creative touch up to your dish and a complete game changer; however you should be careful not to add too much garnish as this will mess up everything else
Ideally you will want to avoid garnishes with a strong, overpowering smell, so as not to ruin the main dish
Moulded, Cleverly cut or sculpted ingredients enhance the visual appeal of dishes Slicing meat fillets shows doneness and quality of the meat Sculpted food does not only keep the plate neat and clean but also provides height and structure Garnishes are meant to enhance and match the flavours of the dish, not overpower it
i. Refrain from heaping the garnish on one corner of the plate
ii. Create a flash of colour and shapes by arranging the garnishes around the main dish
iii. Garnishes should always be edible so avoid using parsley flowers, lemon twists, cinnamon sticks or raw herbs
iv Garnishing should be applied quickly to ensure the food arrives at the table warm
v Before serving your dish, clean up any splotches or smears that may have accidentally shown up on your plate
Once all this is accounted for, your meal is ready for consumption. H&S
HOMES & STYLES INTERNATIONAL MAGAZINE | APRIL 2024 56


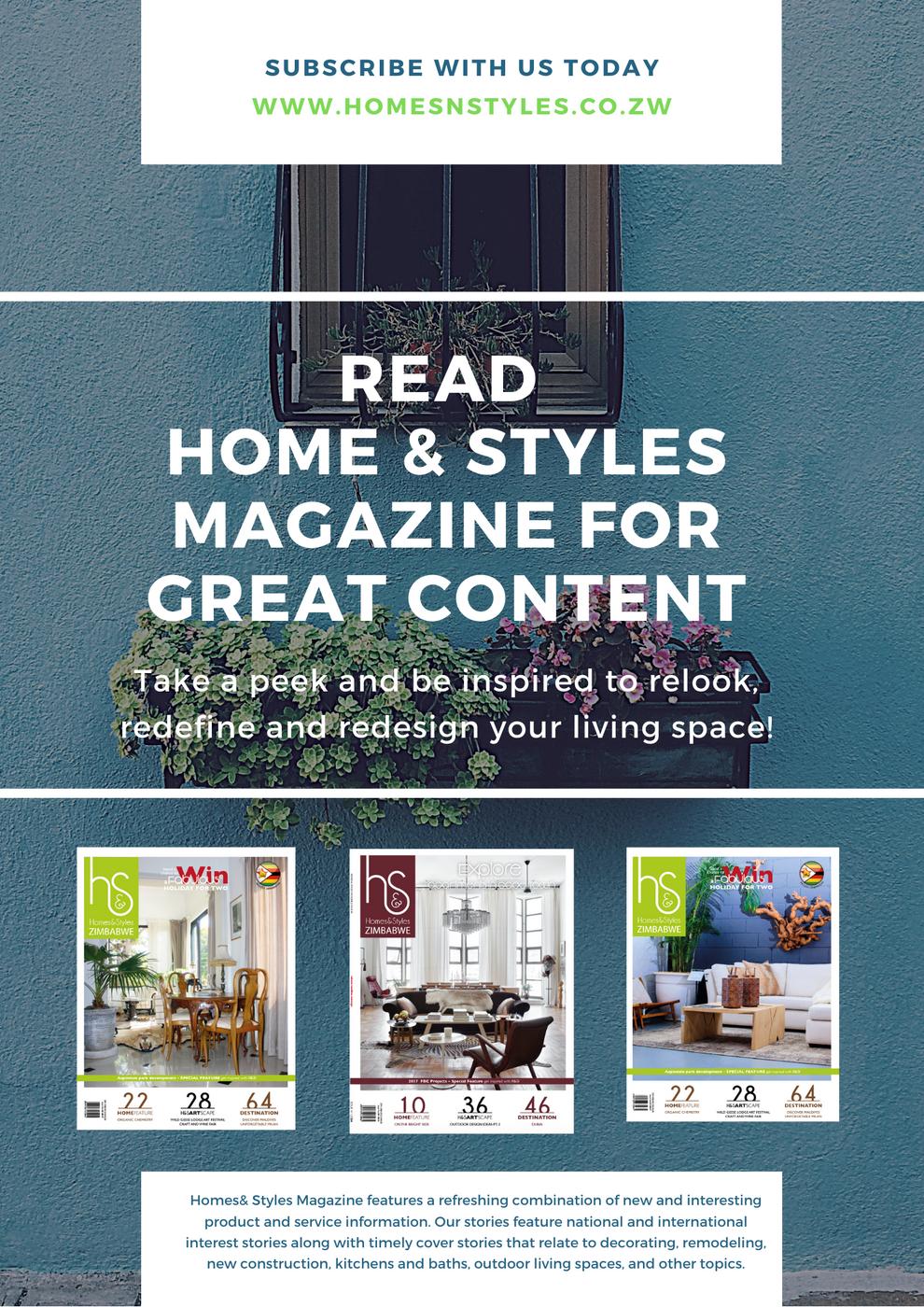
CLICK HERE TO SUBSCRIBE WITH US TODAY www.homesnstyles.com



























 The sea-facing verandah needs little by way of adornment, the views are simply showstopping Loads of seating and loungers all oriented towards the seascape, are one of the many places in the house to relax
The sea-facing verandah needs little by way of adornment, the views are simply showstopping Loads of seating and loungers all oriented towards the seascape, are one of the many places in the house to relax










 Jacaranda Heights
Jacaranda Heights
























































































 Artist: Danisile
Artist: Danisile























 Estate ProfileTEXT BRIDGETTE MANDAVA PHOTOGRAPHS H&S MAGAZINE
Estate ProfileTEXT BRIDGETTE MANDAVA PHOTOGRAPHS H&S MAGAZINE



















































