
11016 TRYON PLACE
Stunning Curteis Point Home

Welcome to your new home in the tranquil and sought-after community of Curteis Point. This stunning one-level living home is situated on a quiet cul-de-sac, offering you the peace and serenity you deserve. With 3 beds and 5 baths, there is plenty of space for you and your family to relax and unwind. Perfect for entertaining inside and out. The chef’s dream kitchen has built-in double ovens, induction cooktop, quartz countertops, island and peninsula and tiled backsplash. Living and dining rooms share
a double wood burning FP and are spacious and bright. The primary is a true retreat, w gas fireplace and spa-like ensuite w soaker tub and gorgeous walk-in tiled shower w double heads. A few steps down to a gym and a few up to the office. Gleaming oak floors, tilt and turn windows, finished three-car garage and more. The exterior of the home is just as impressive as the interior, w two entertainment-sized patios, one overlooking the exquisitely landscaped private garden & gurgling stream.
2
PRESENTED BY THE


3
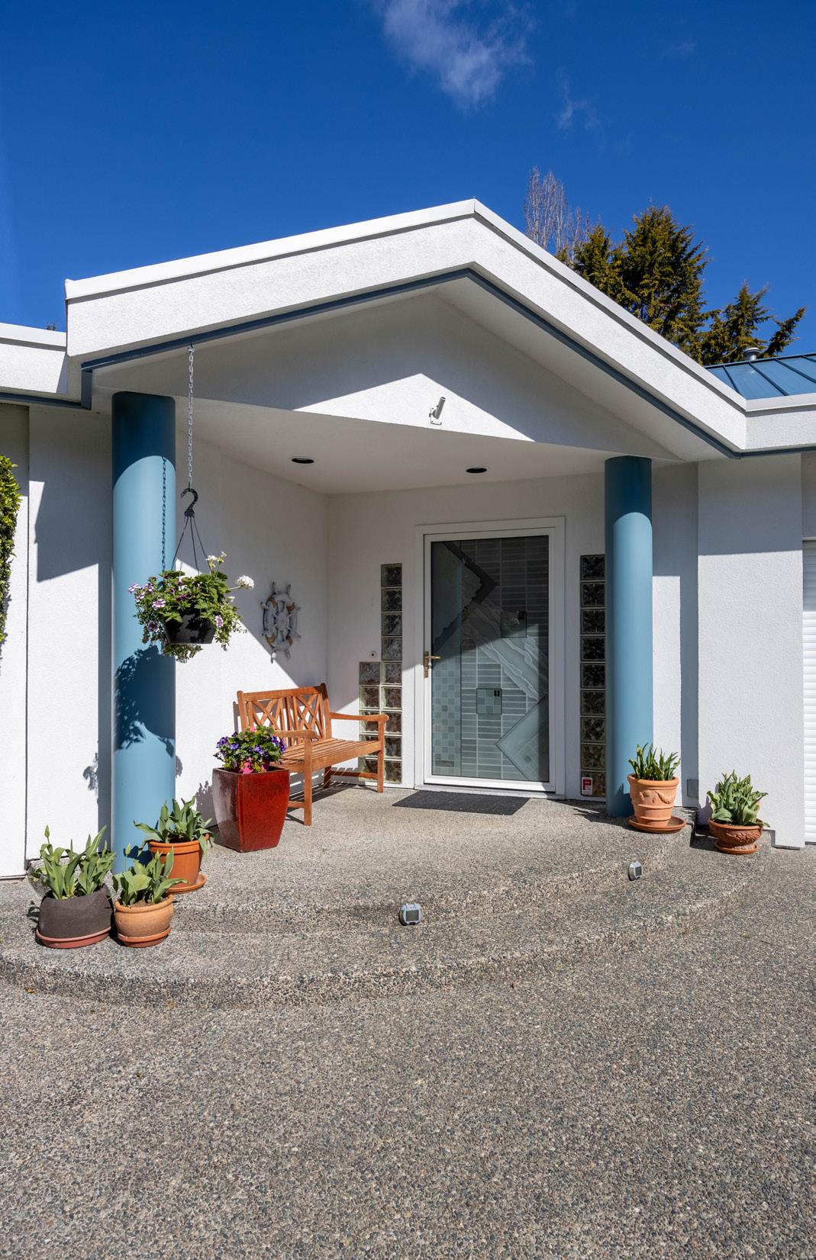
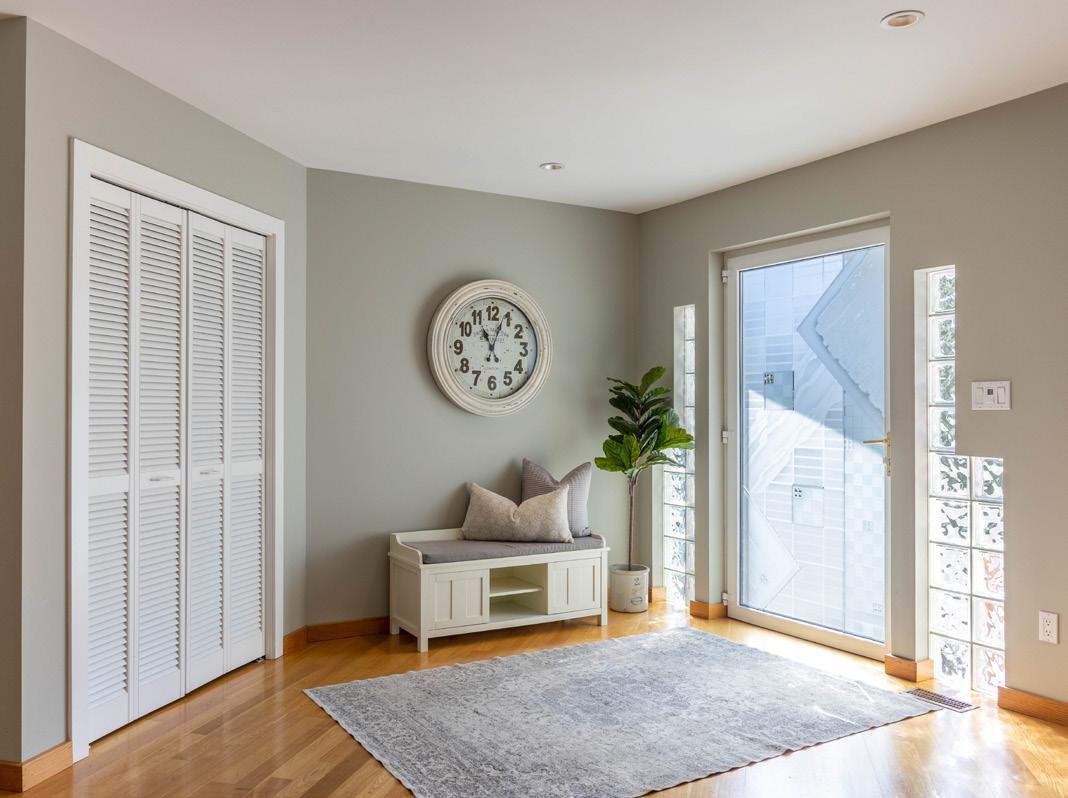
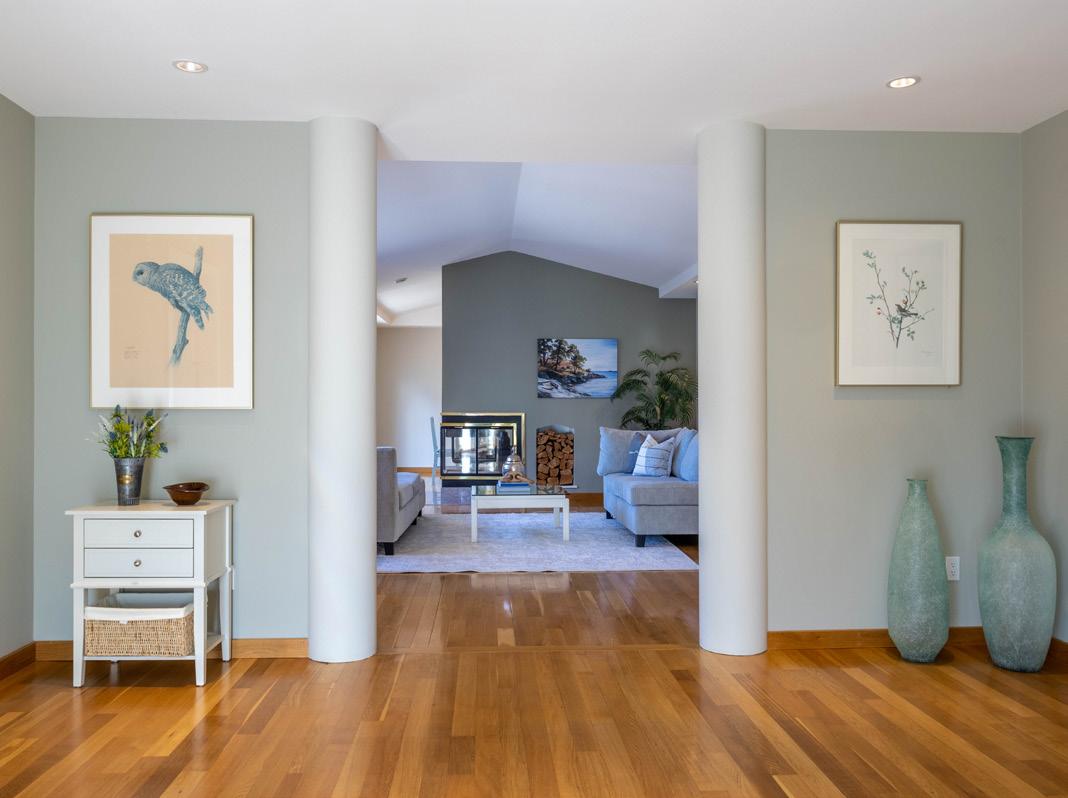
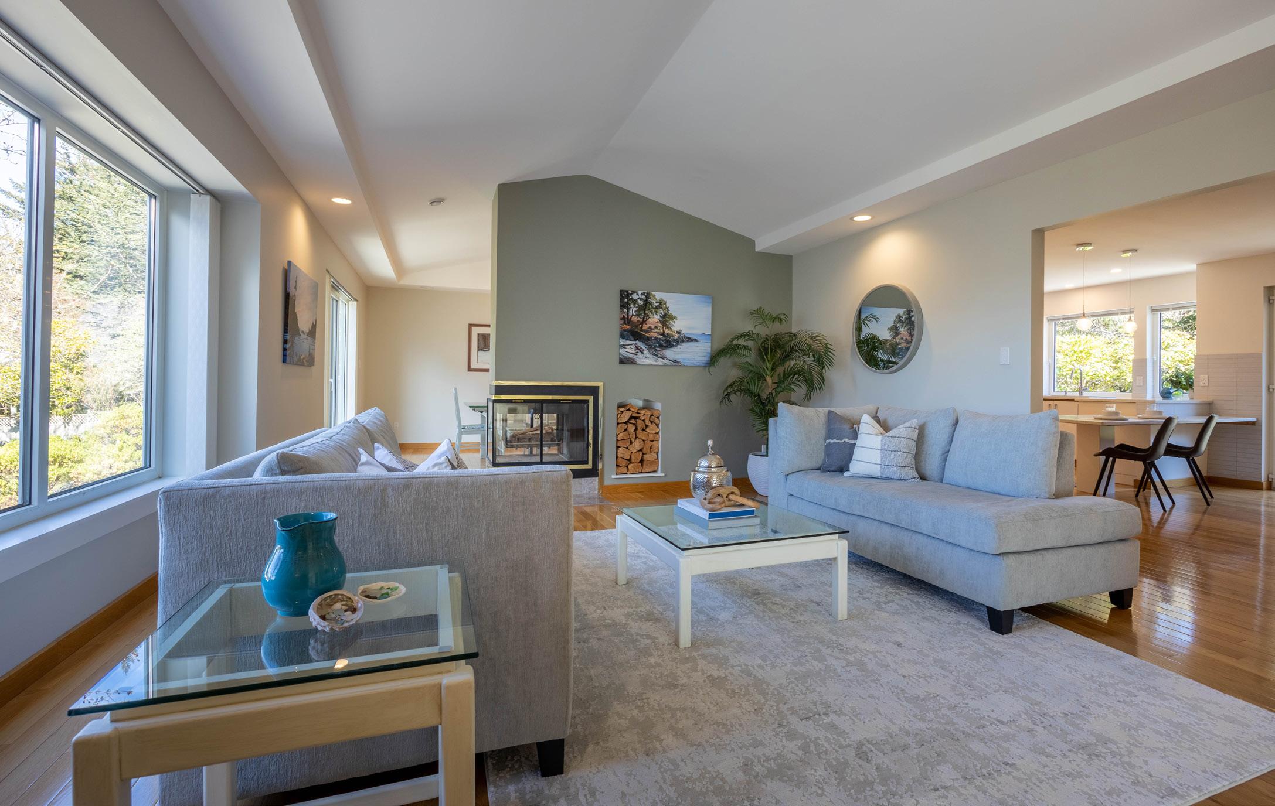
4

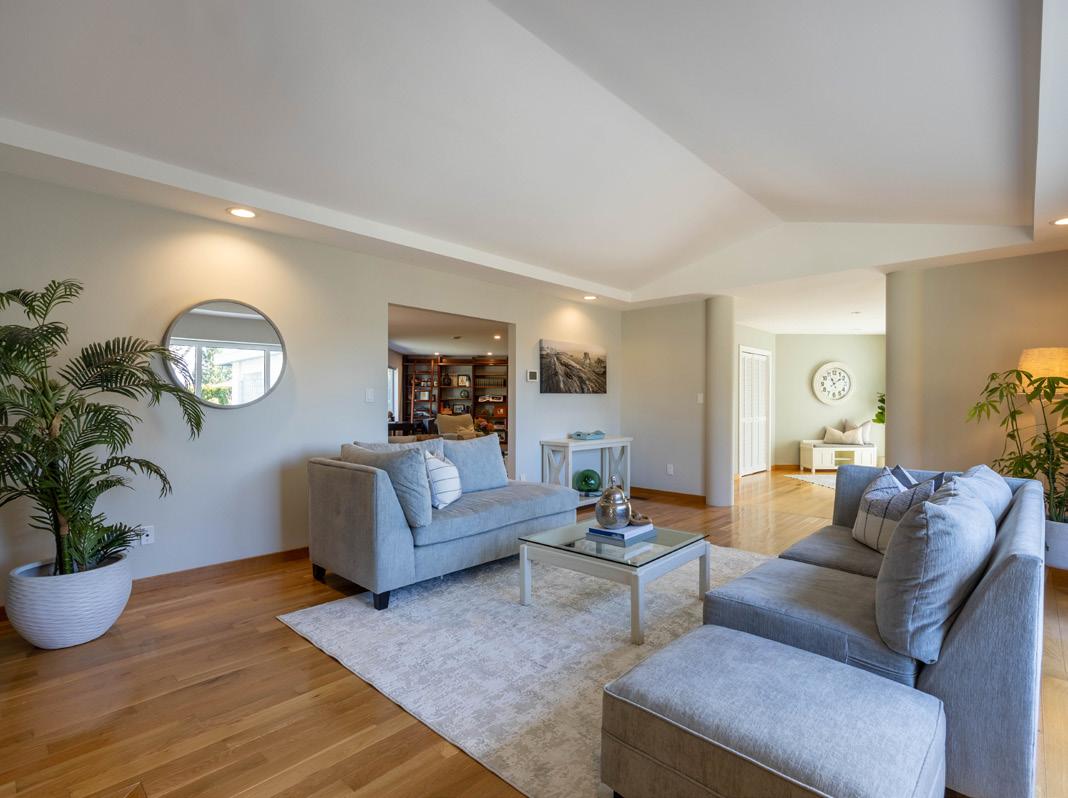
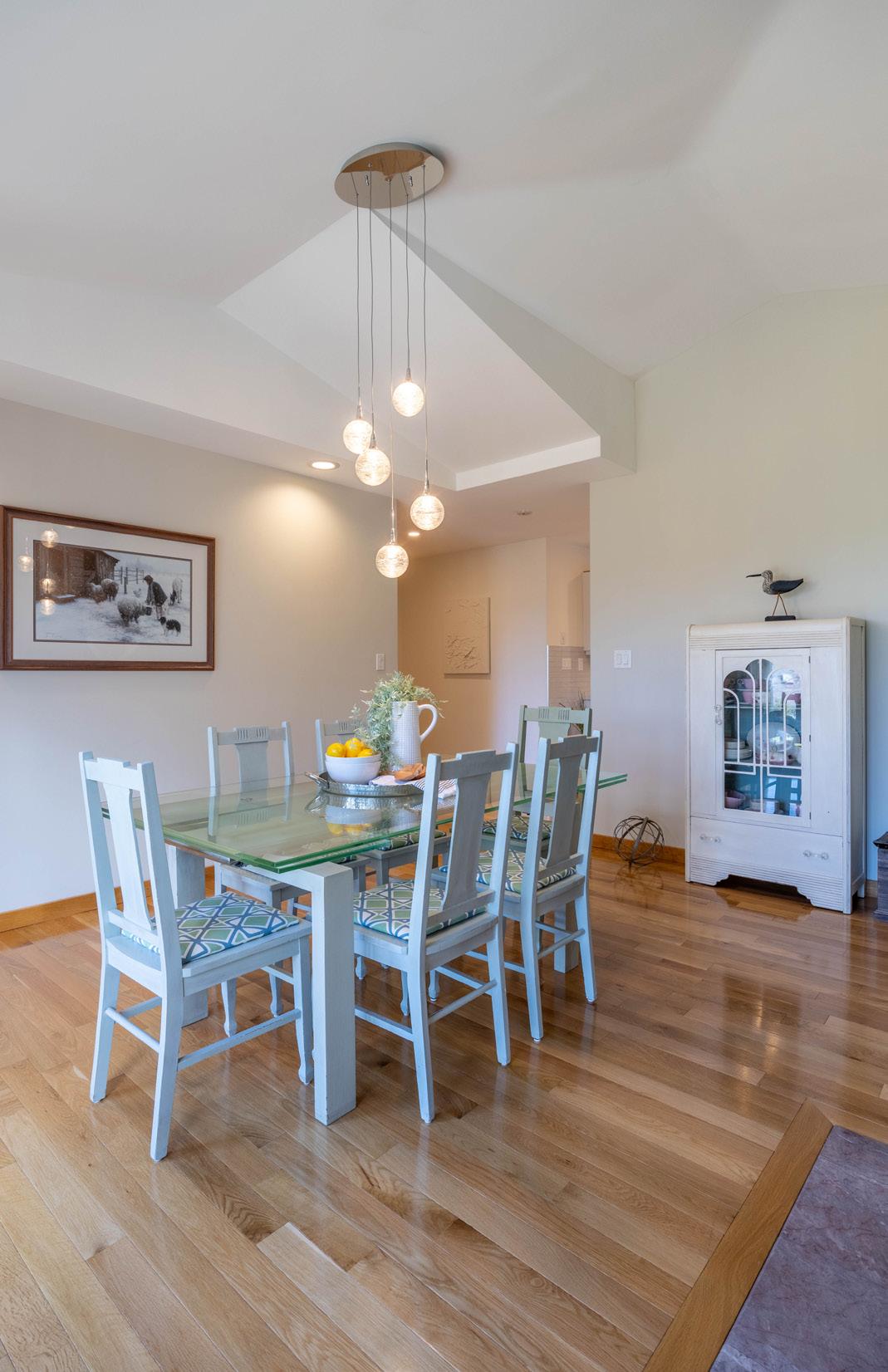
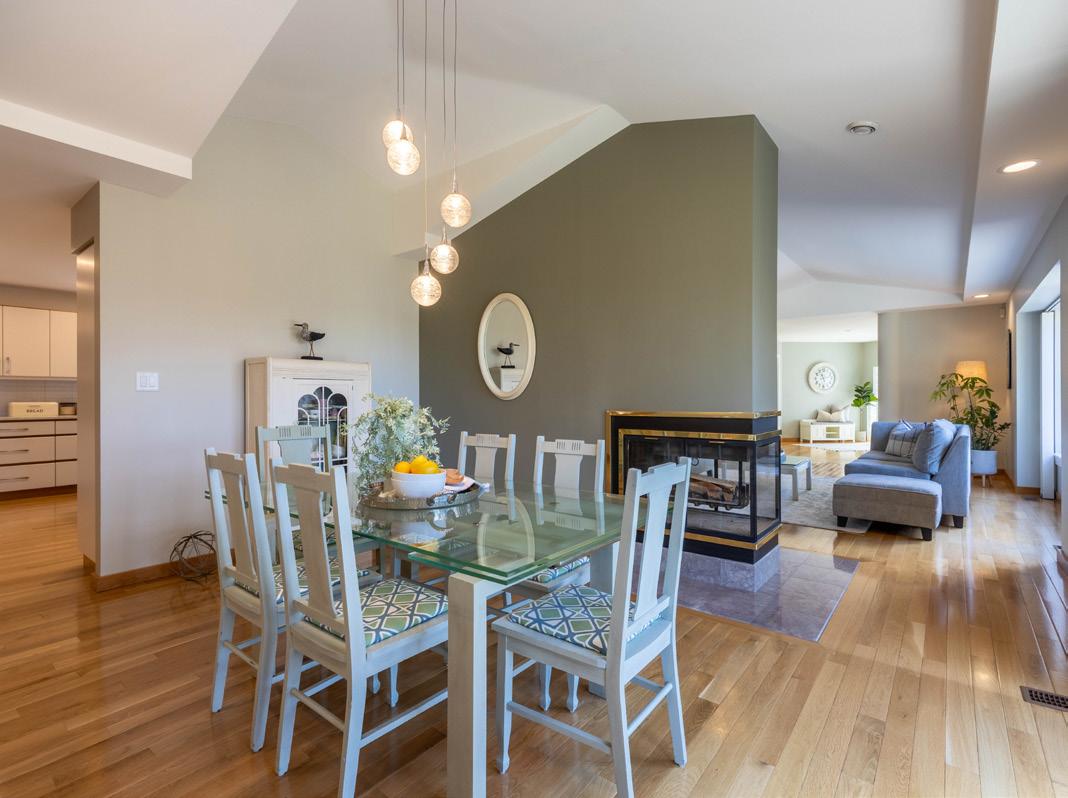
5
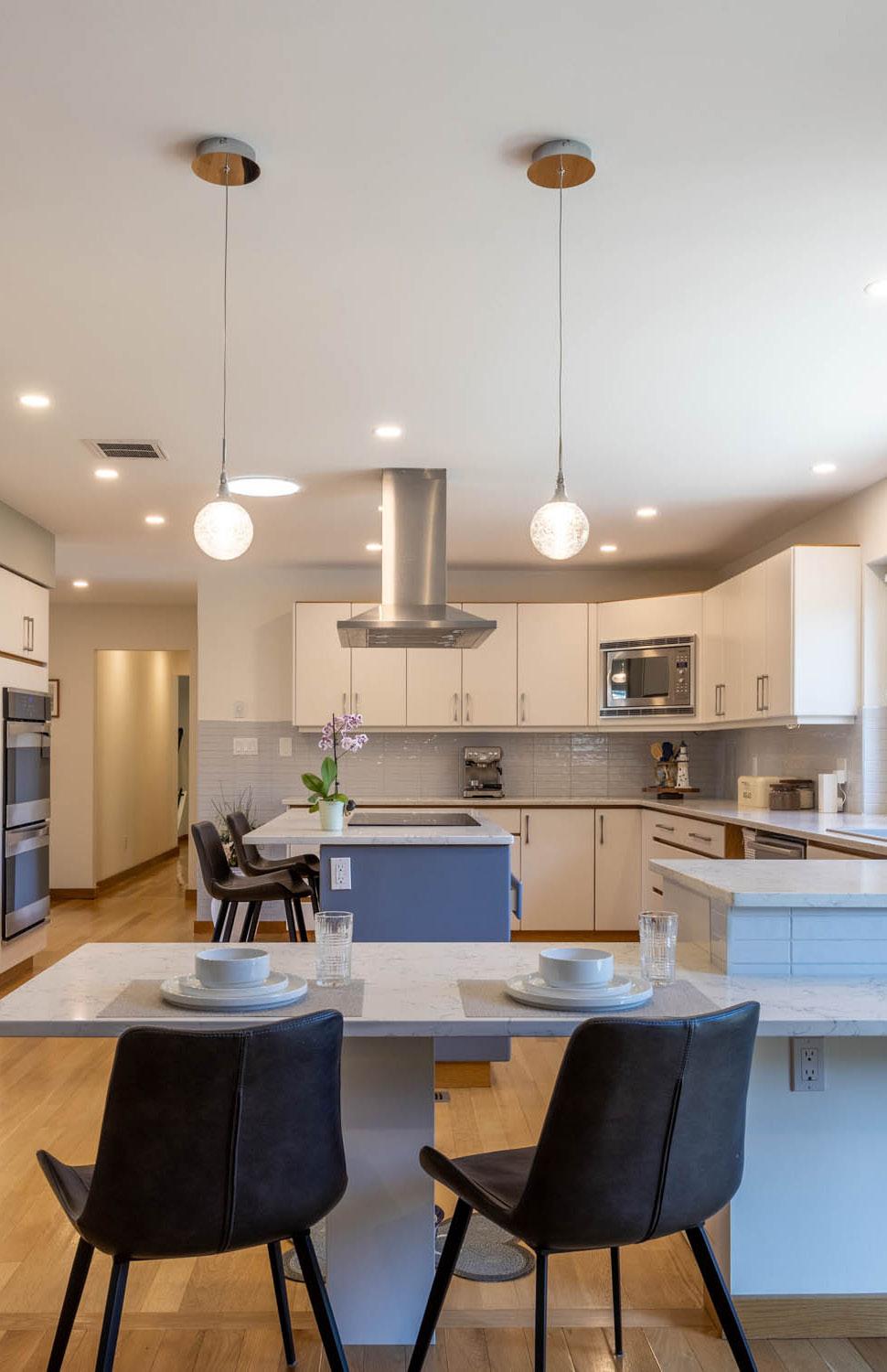

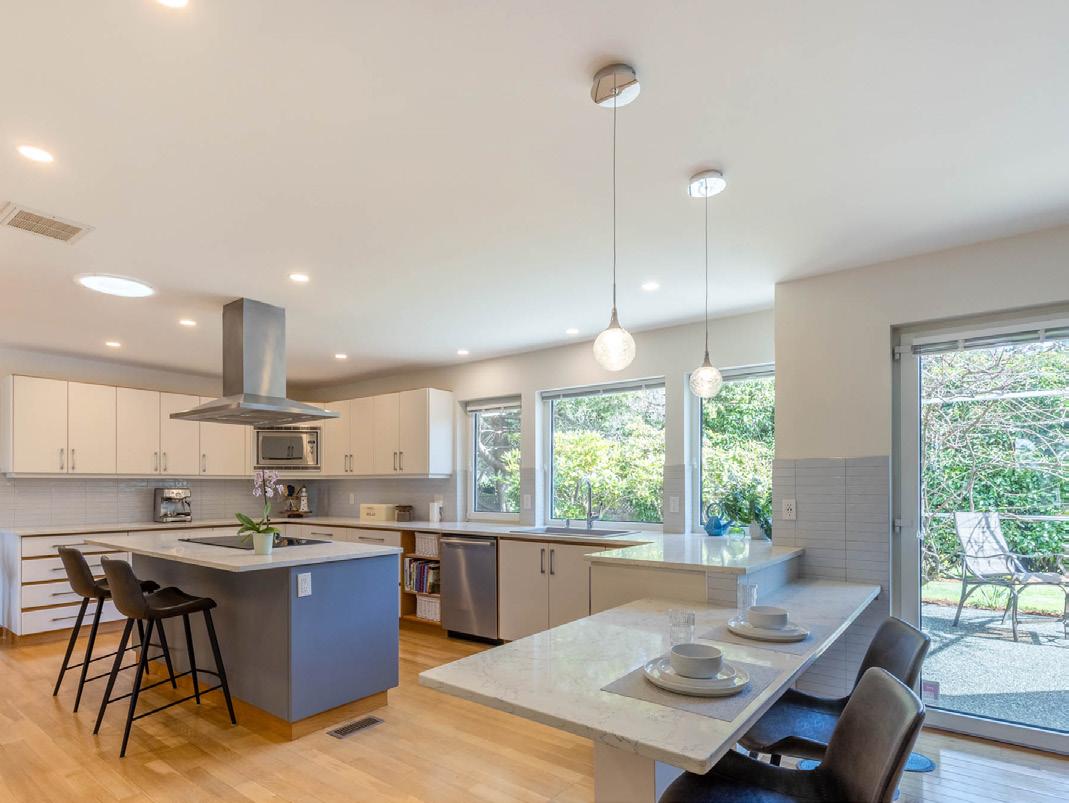
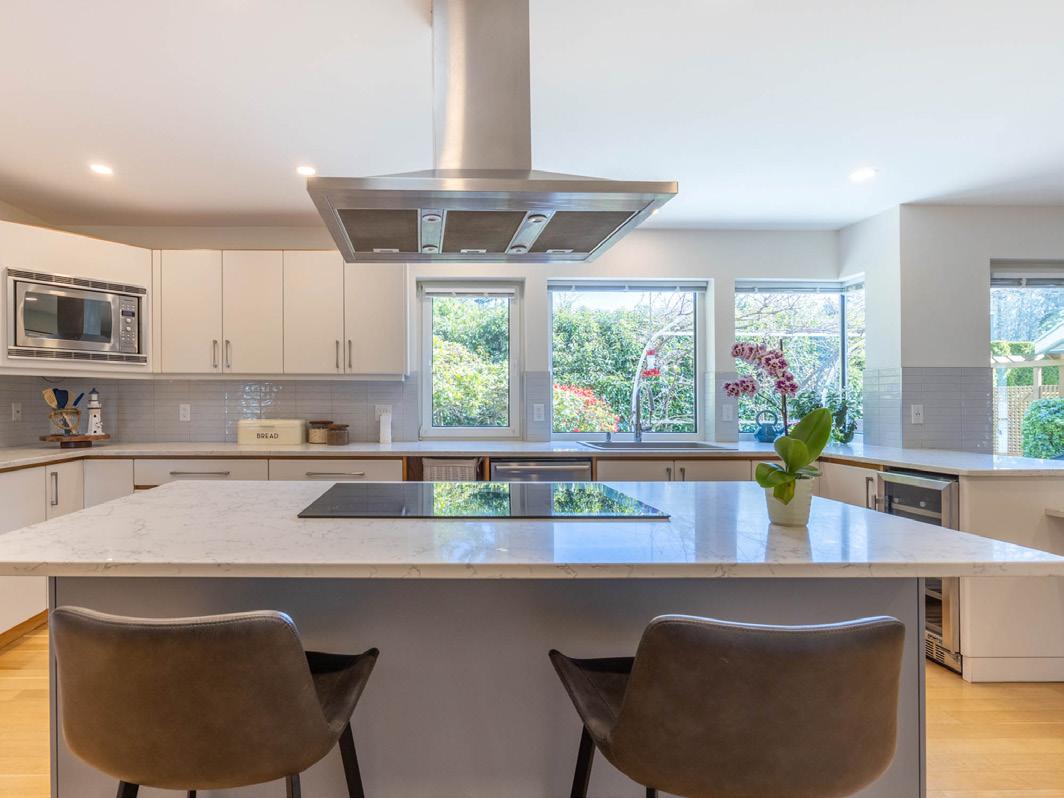
6
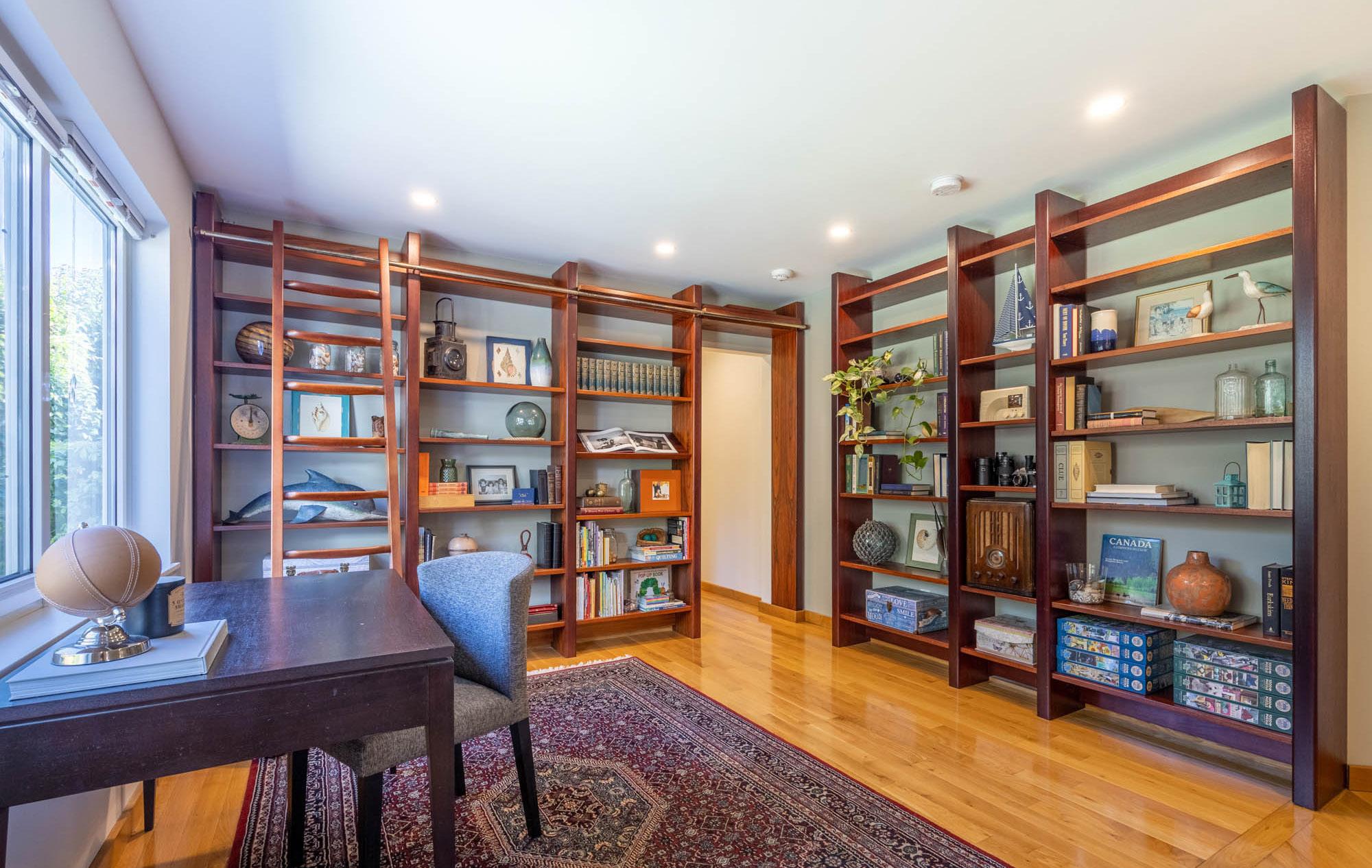
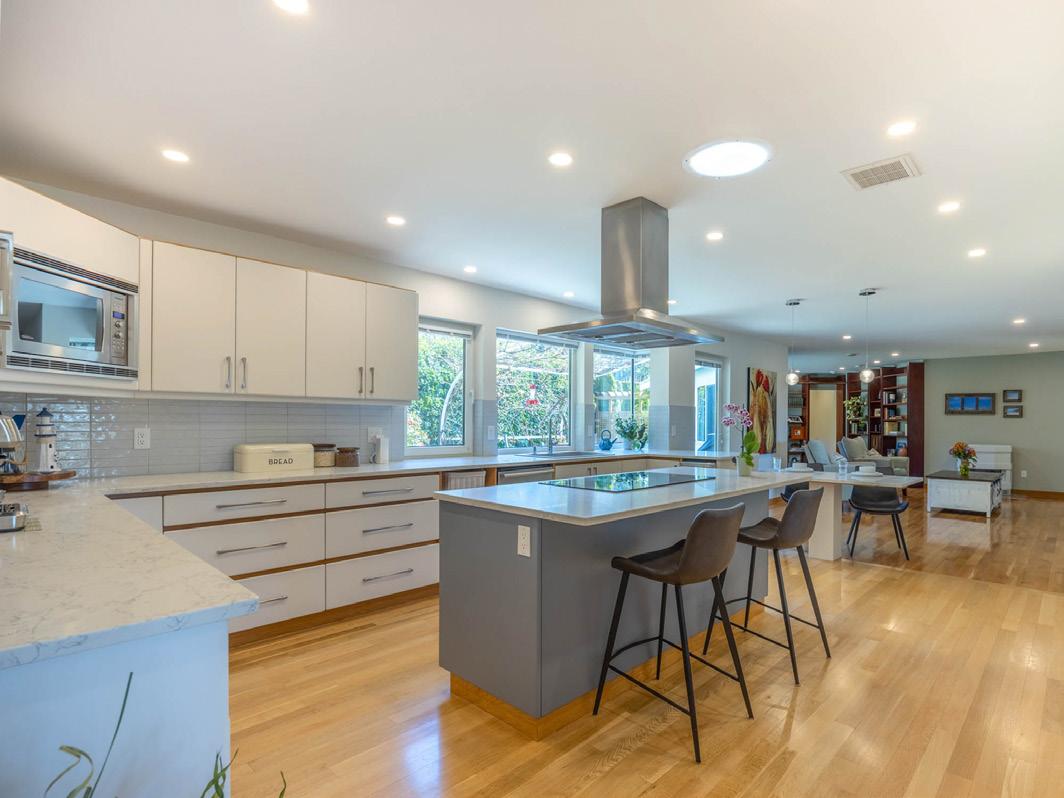
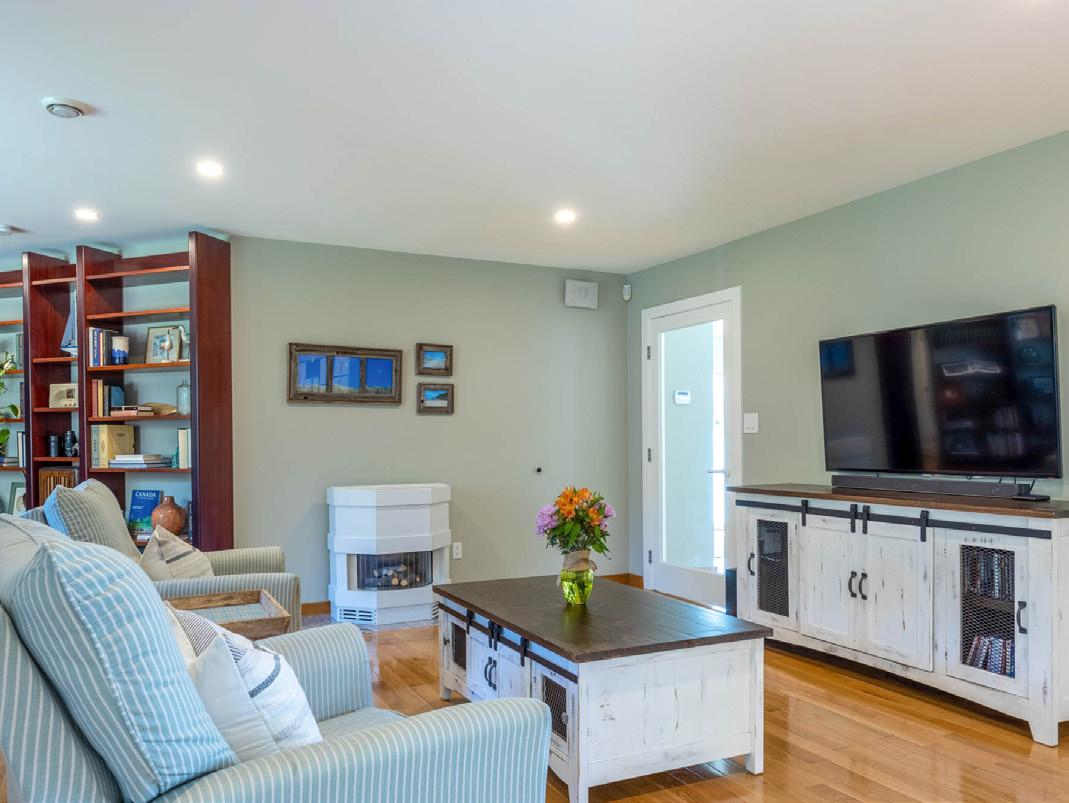
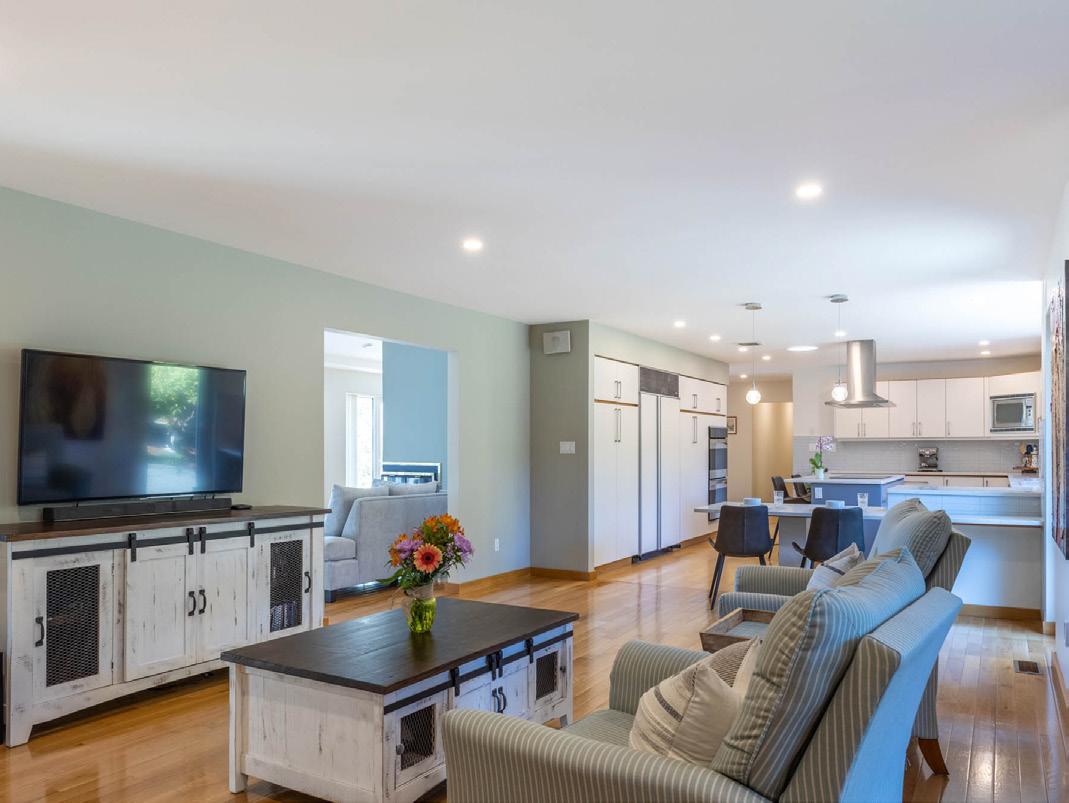

7
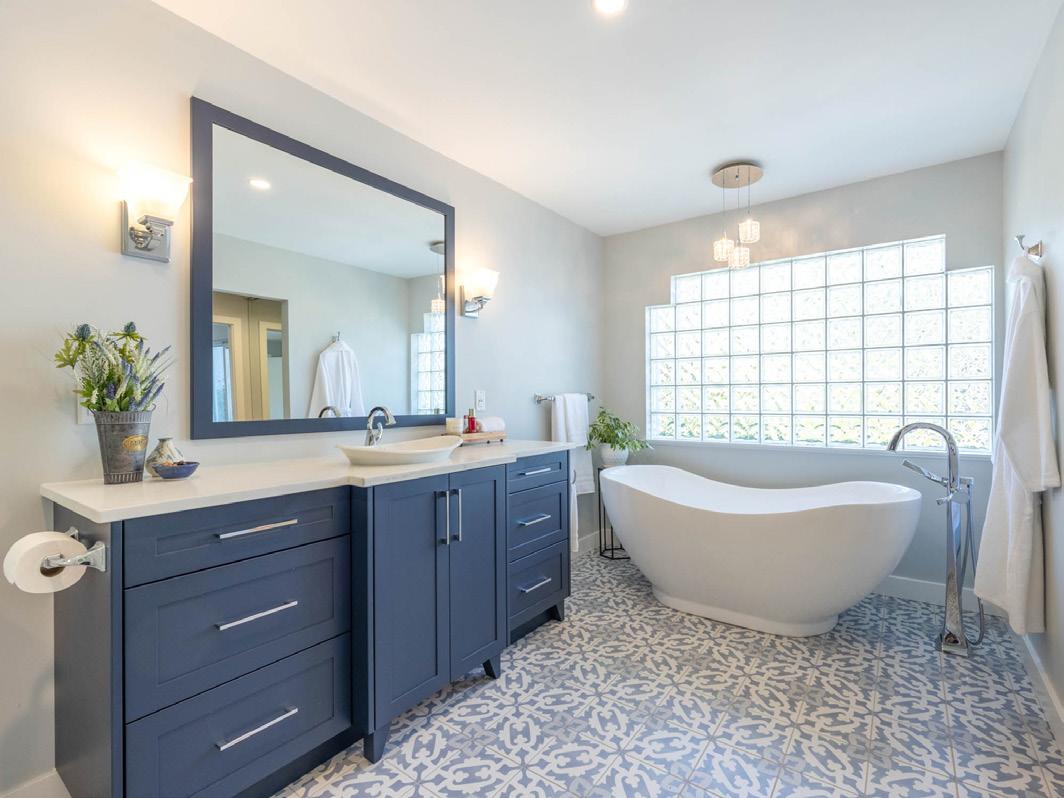
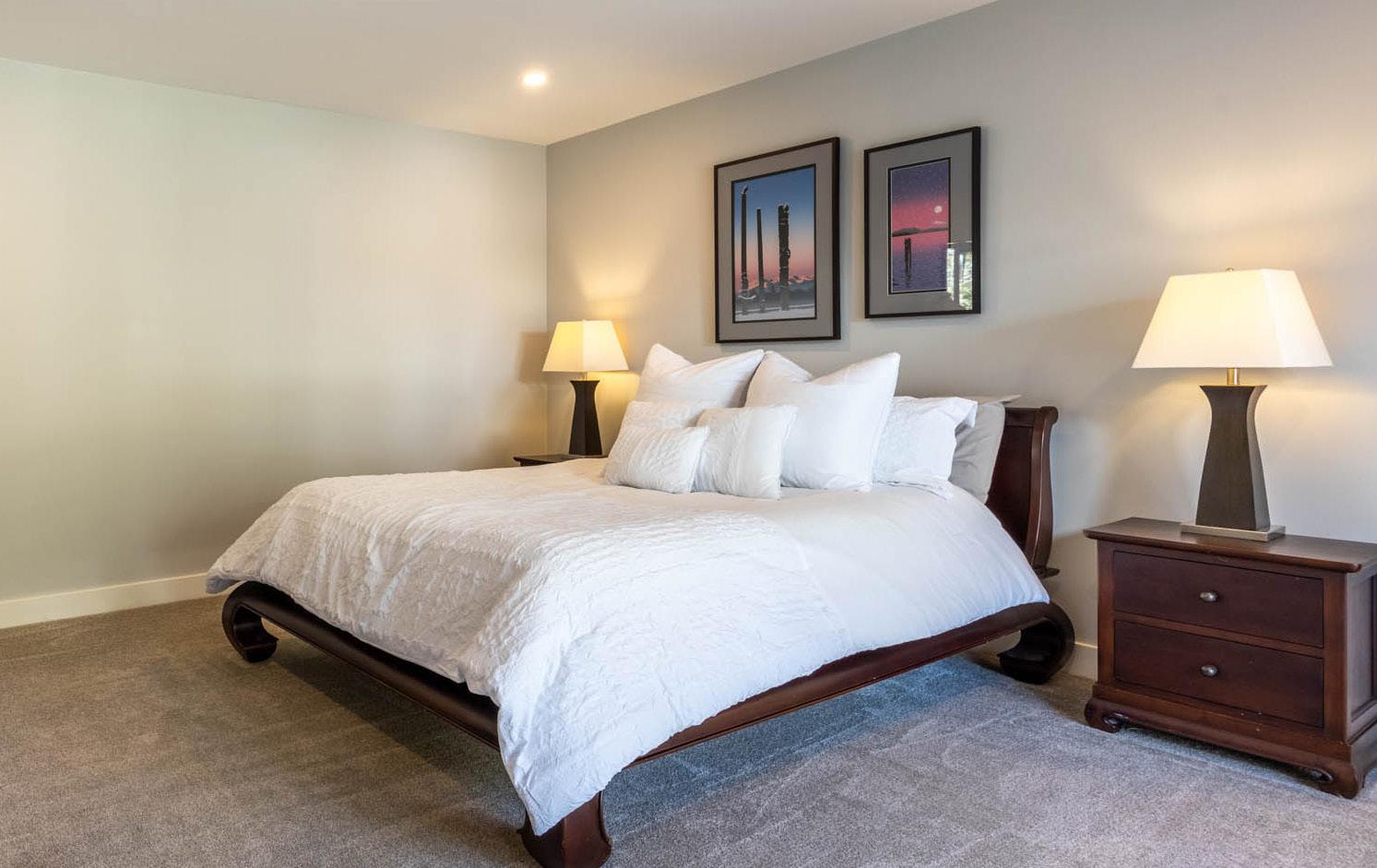
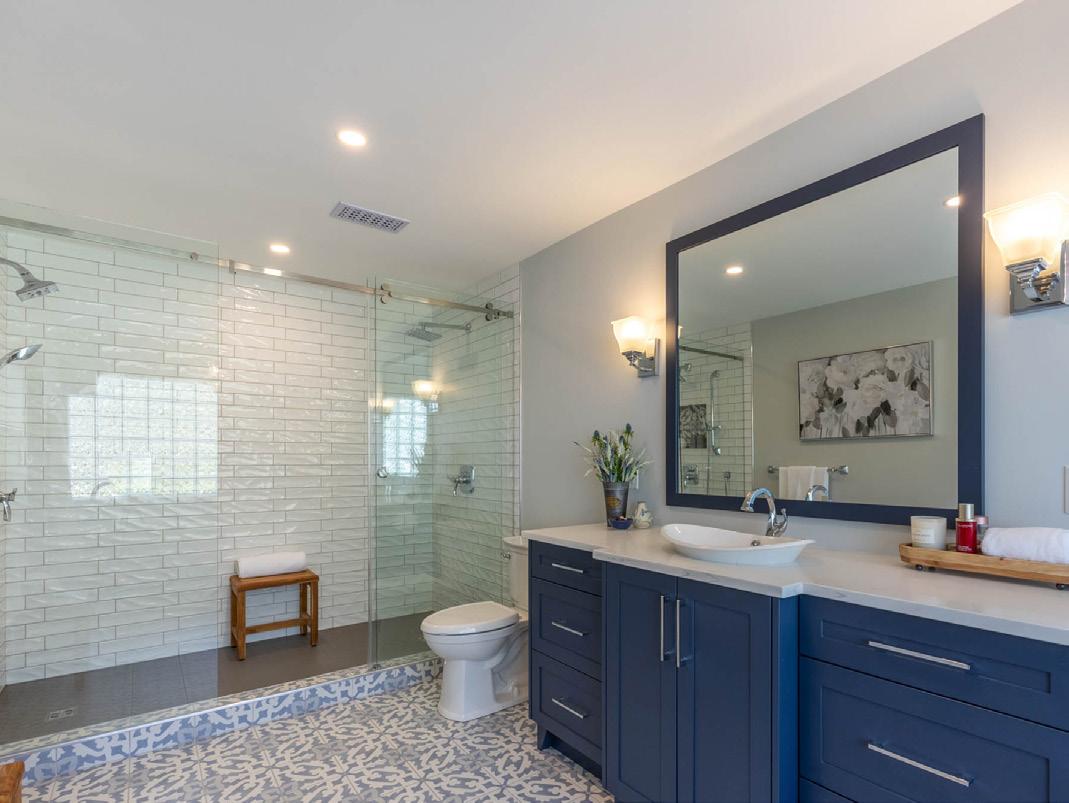

8
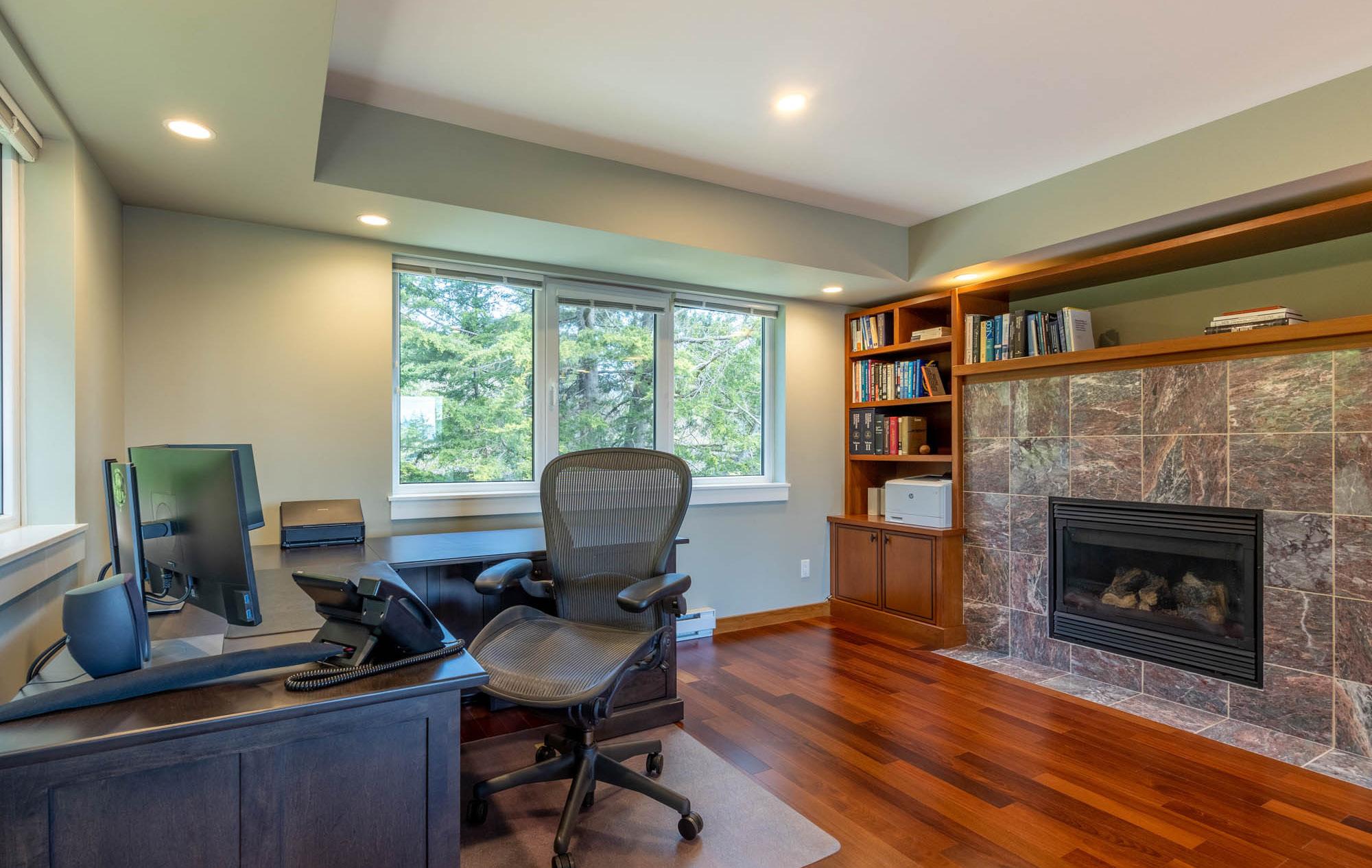
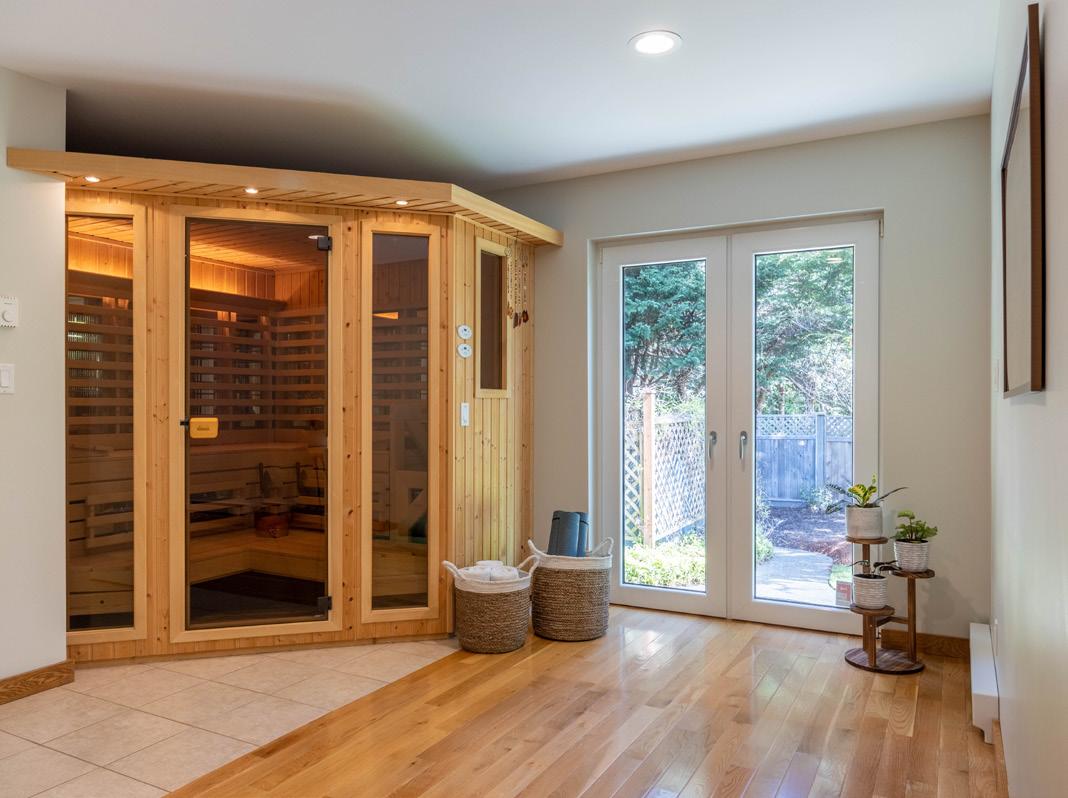
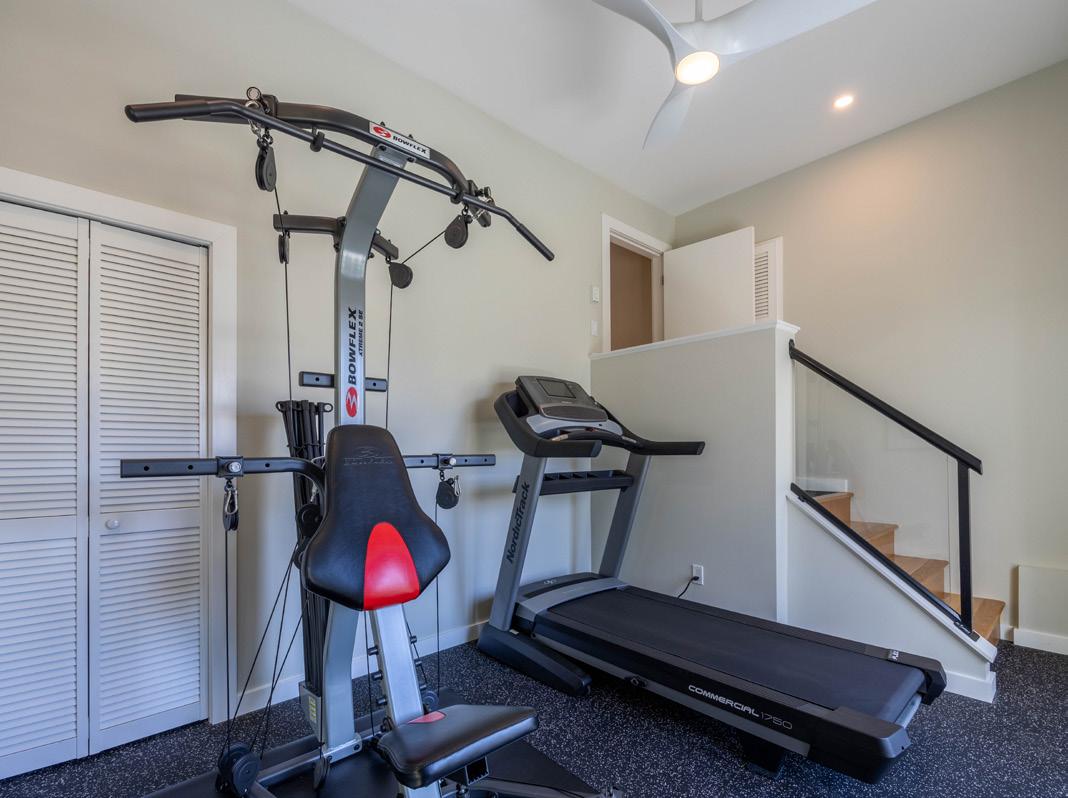
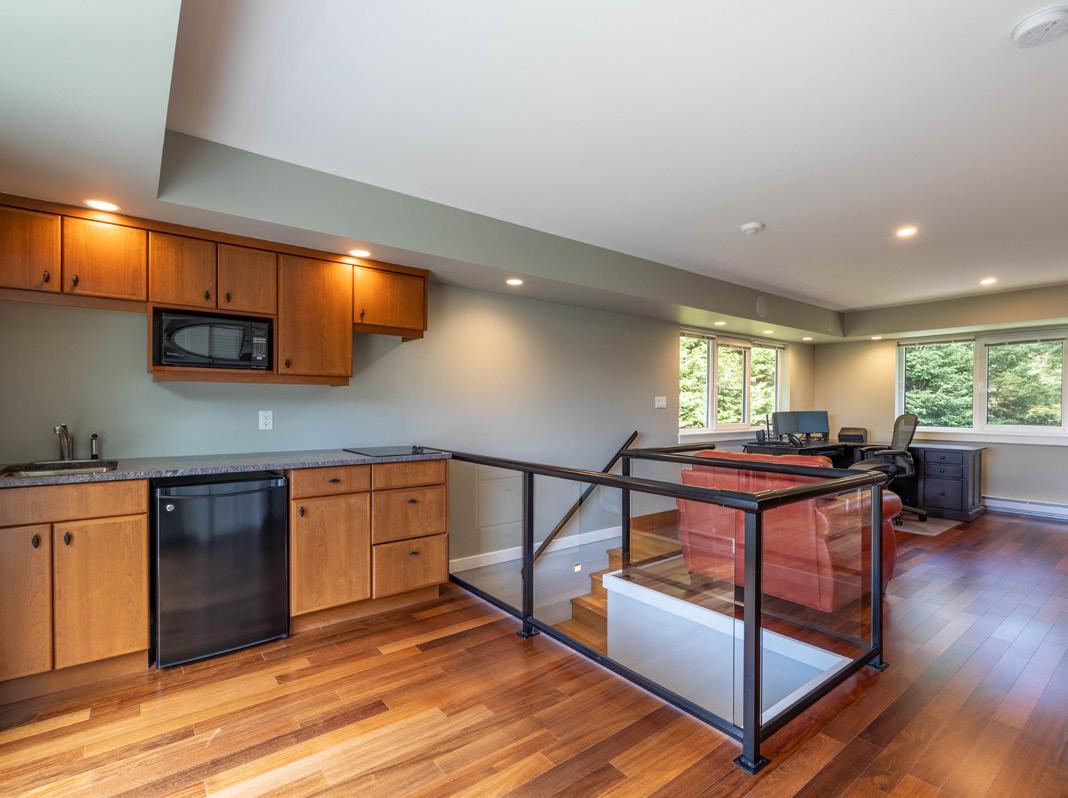

9
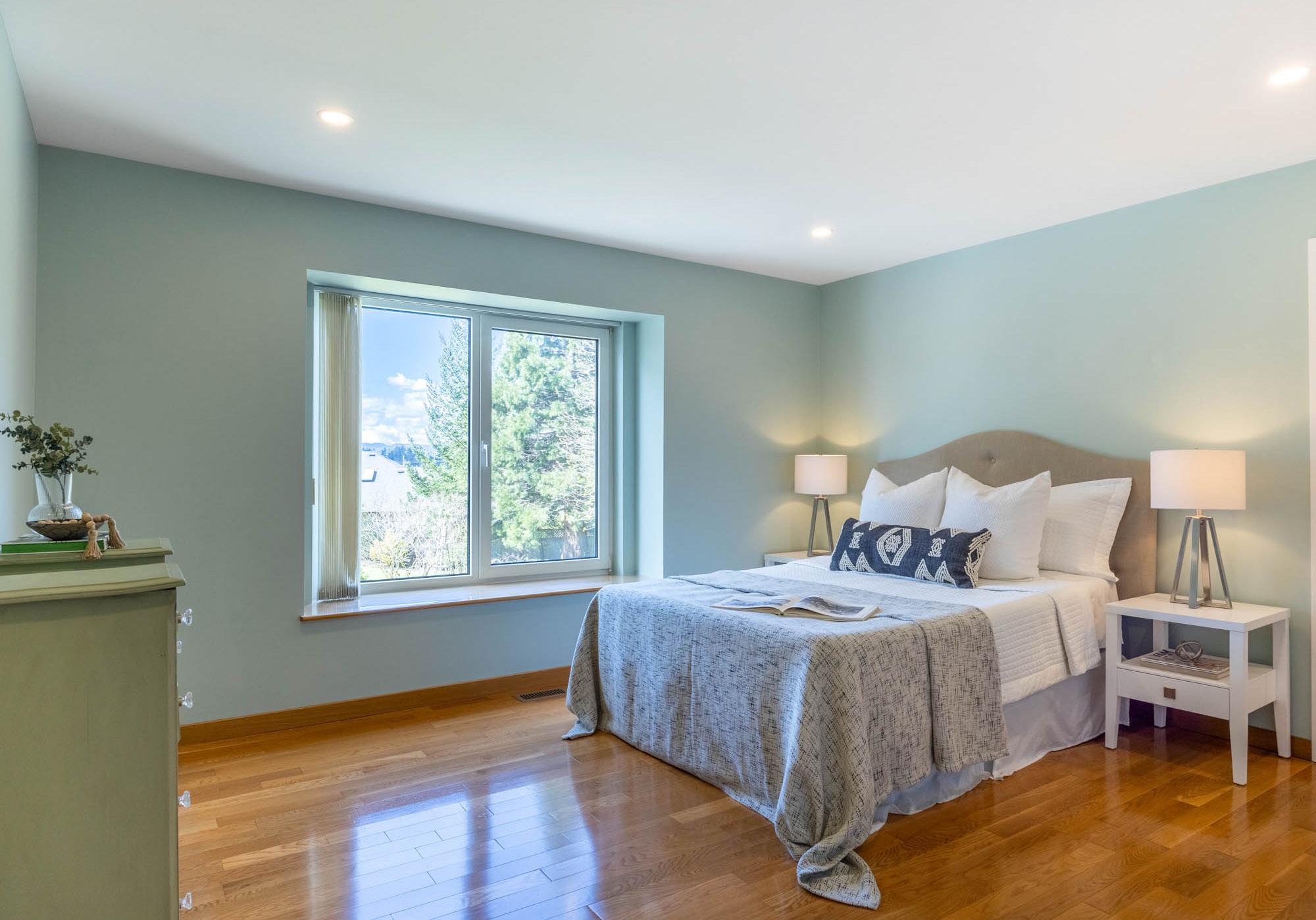

10

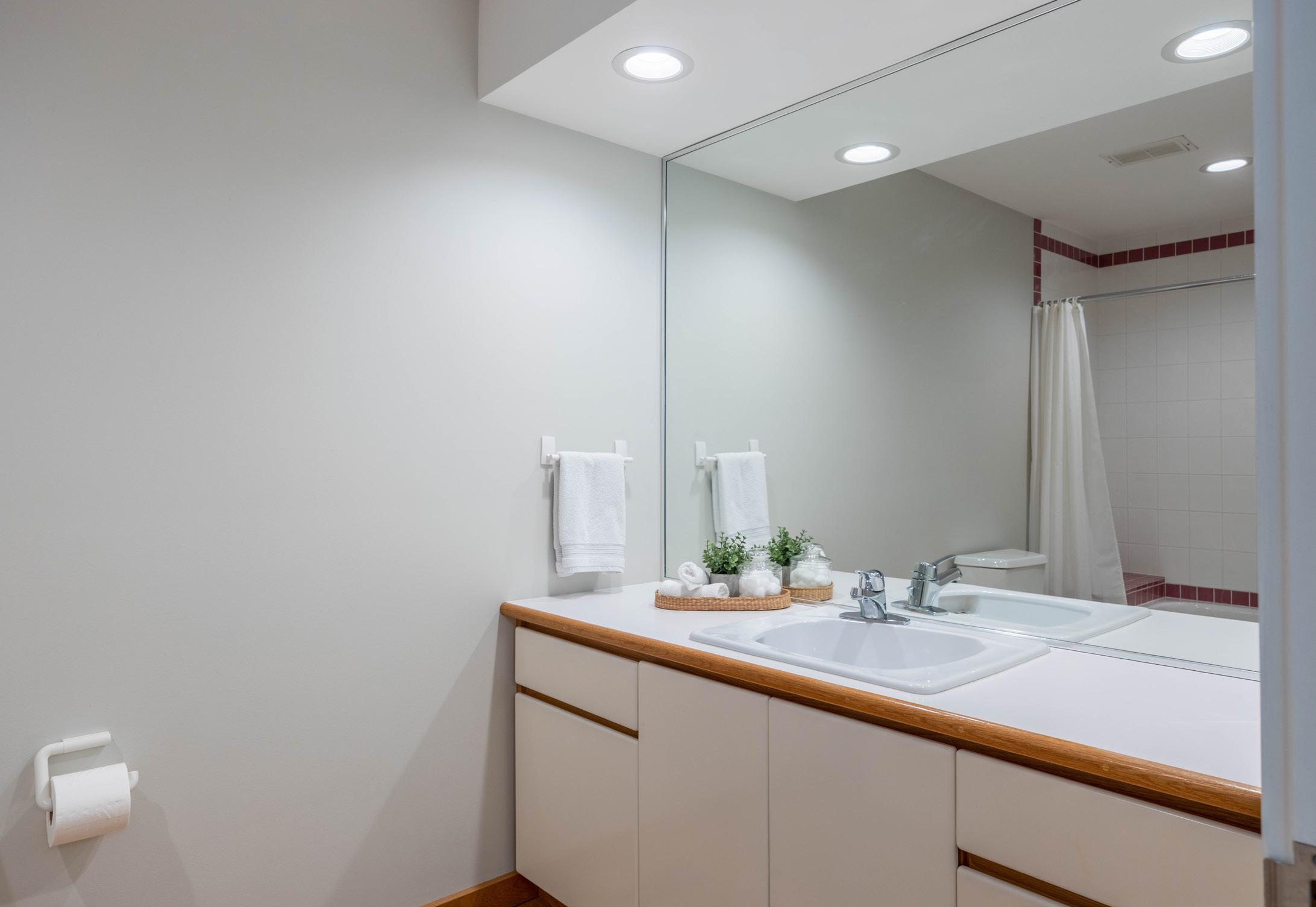
11

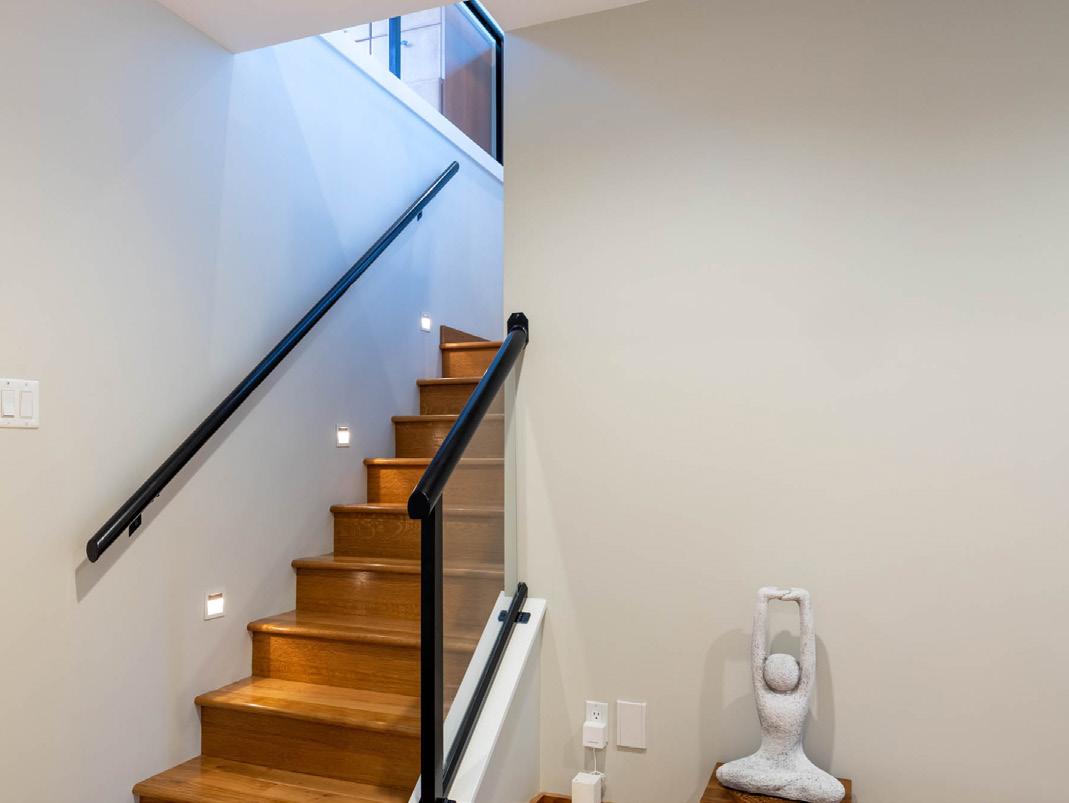
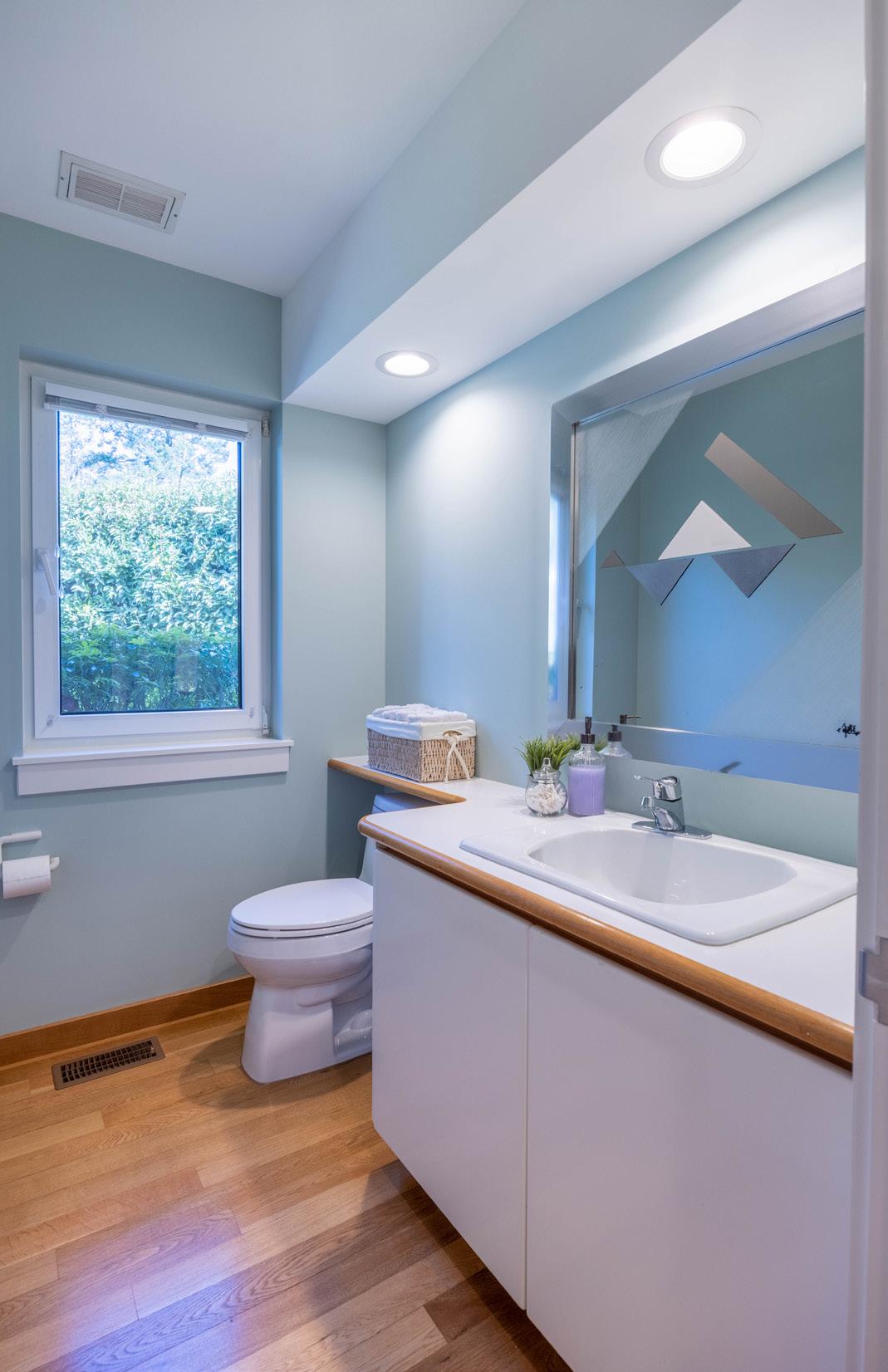
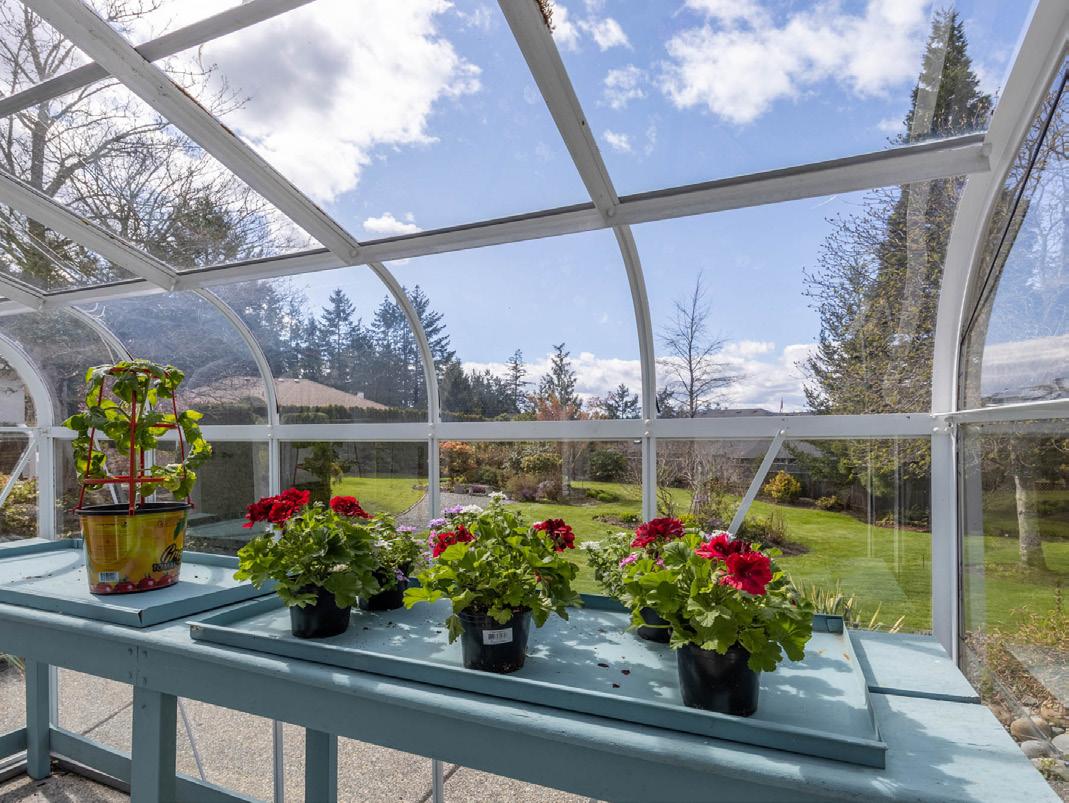
12

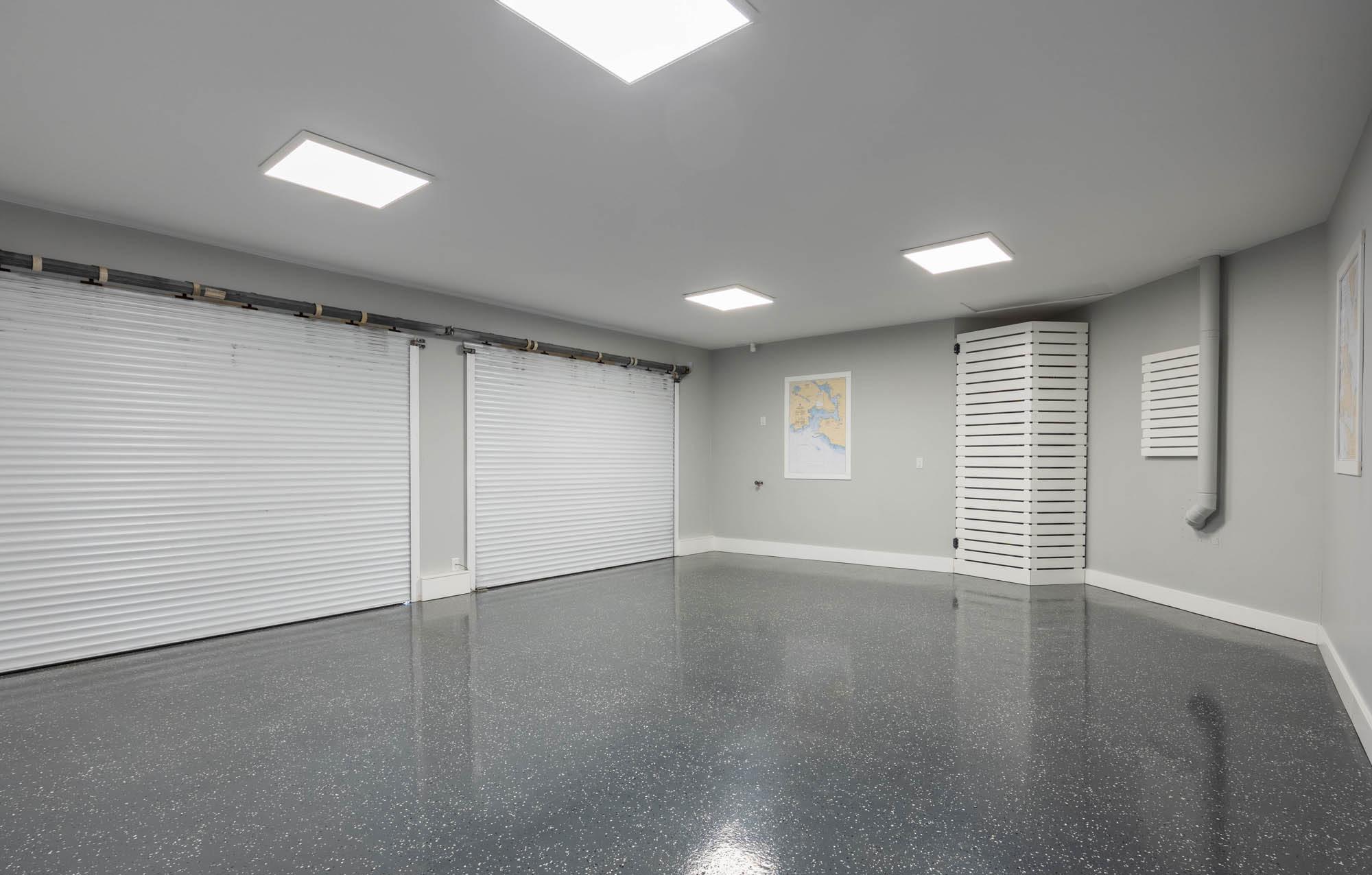


13
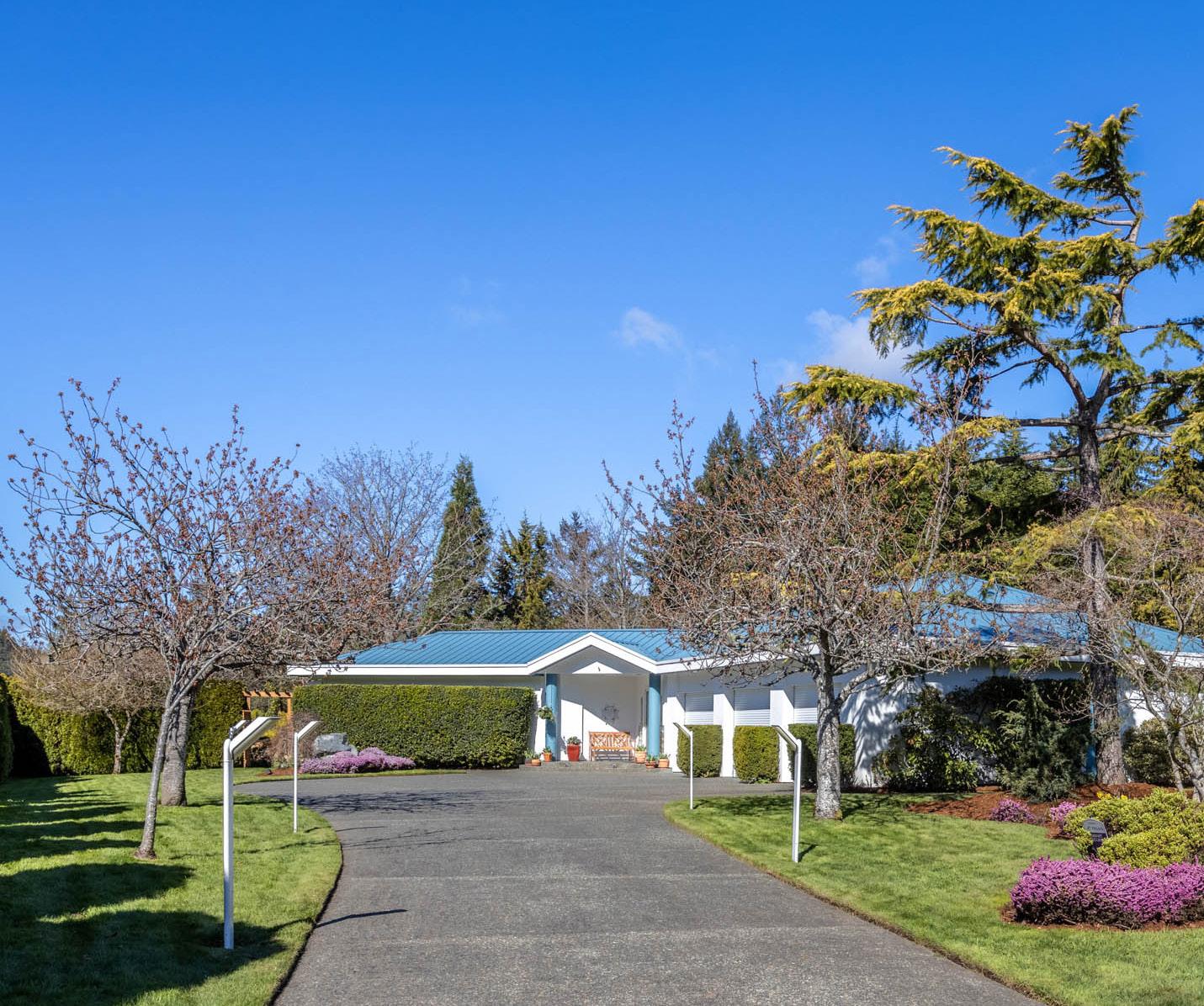
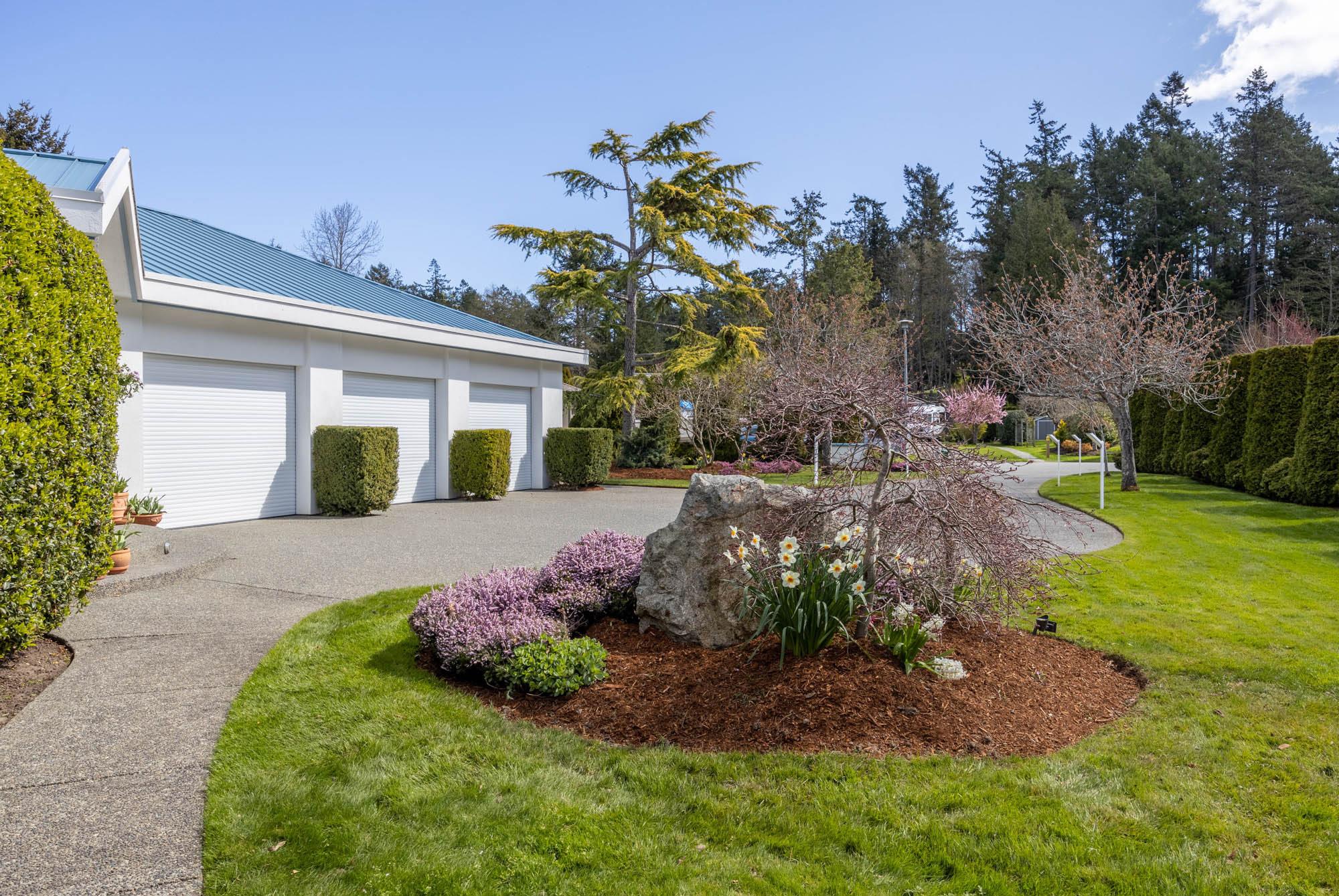
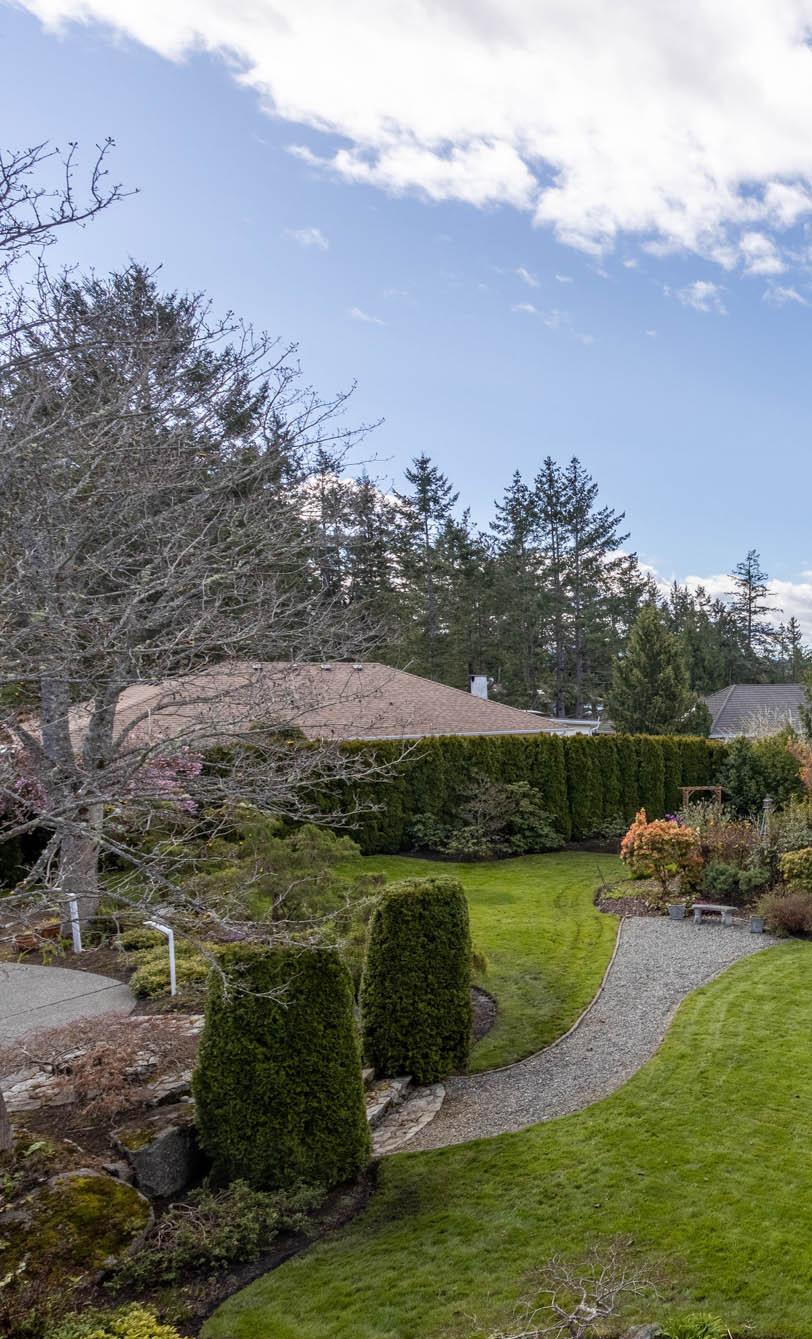
14
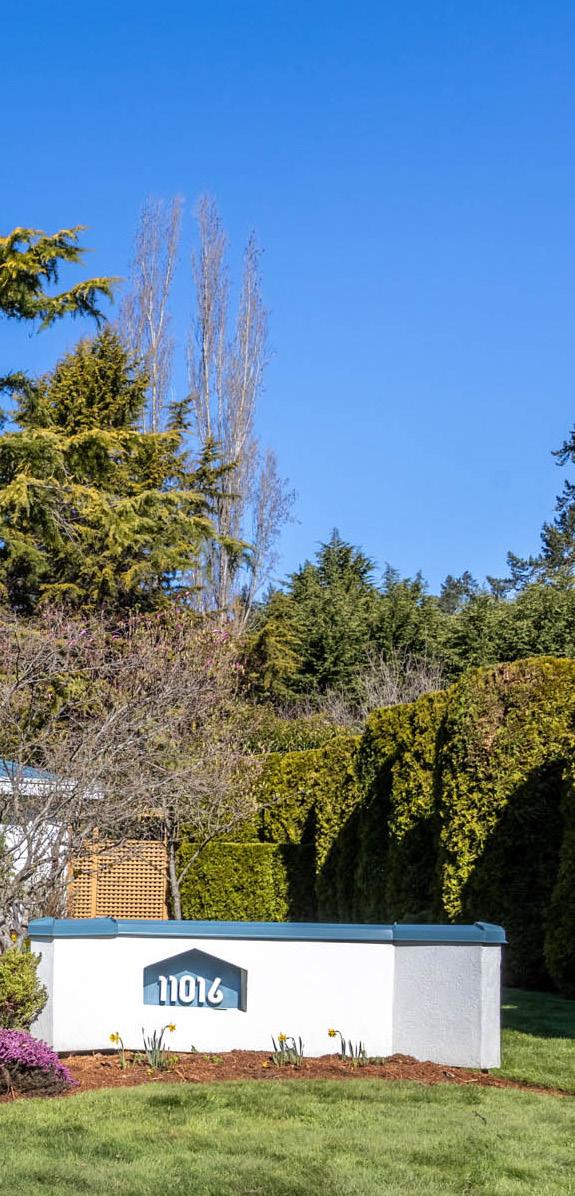
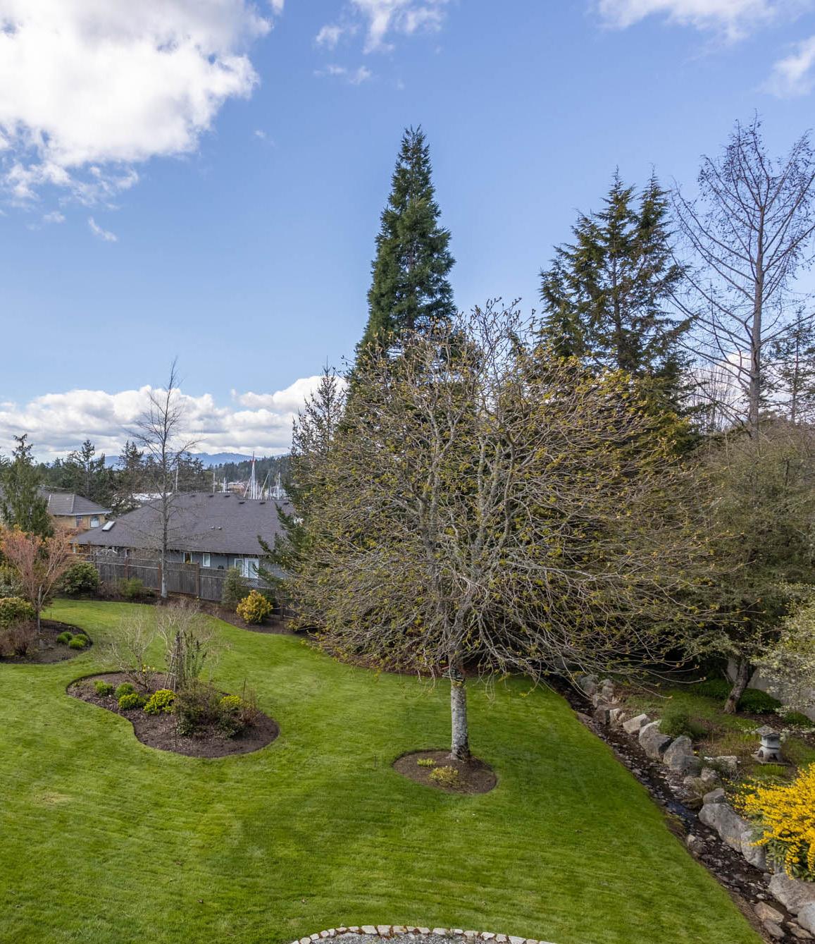
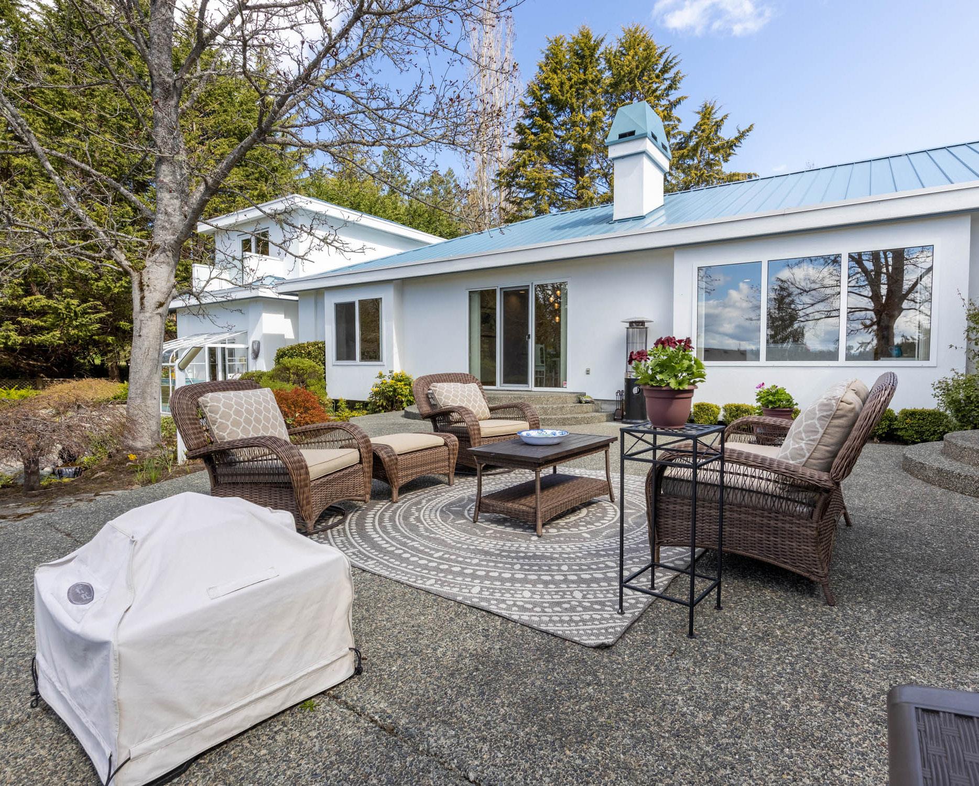
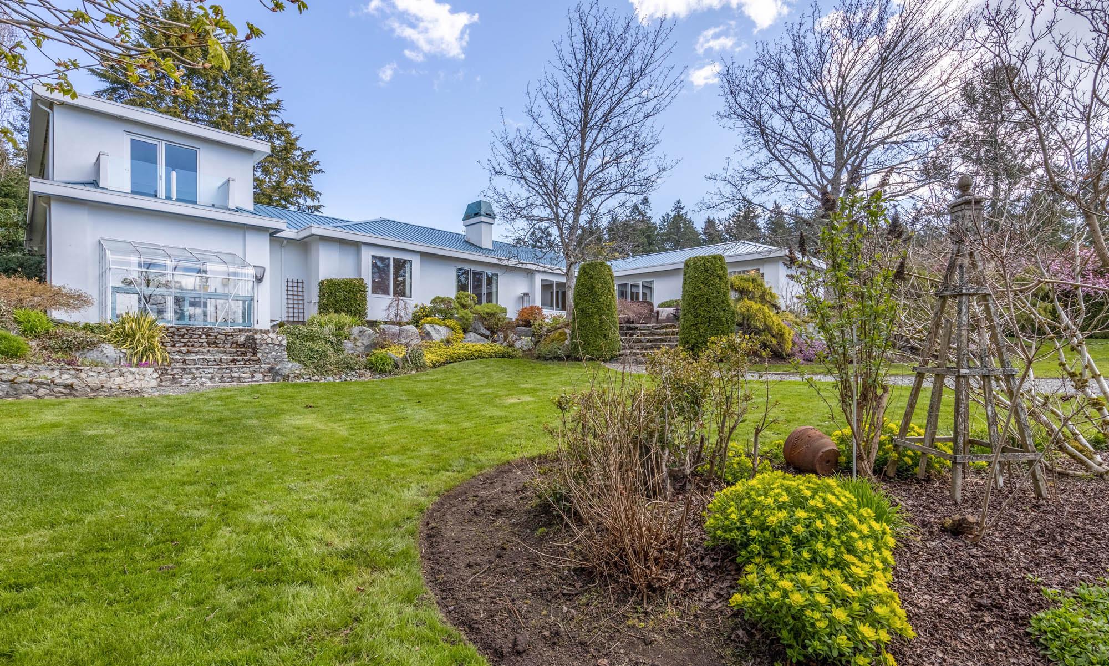
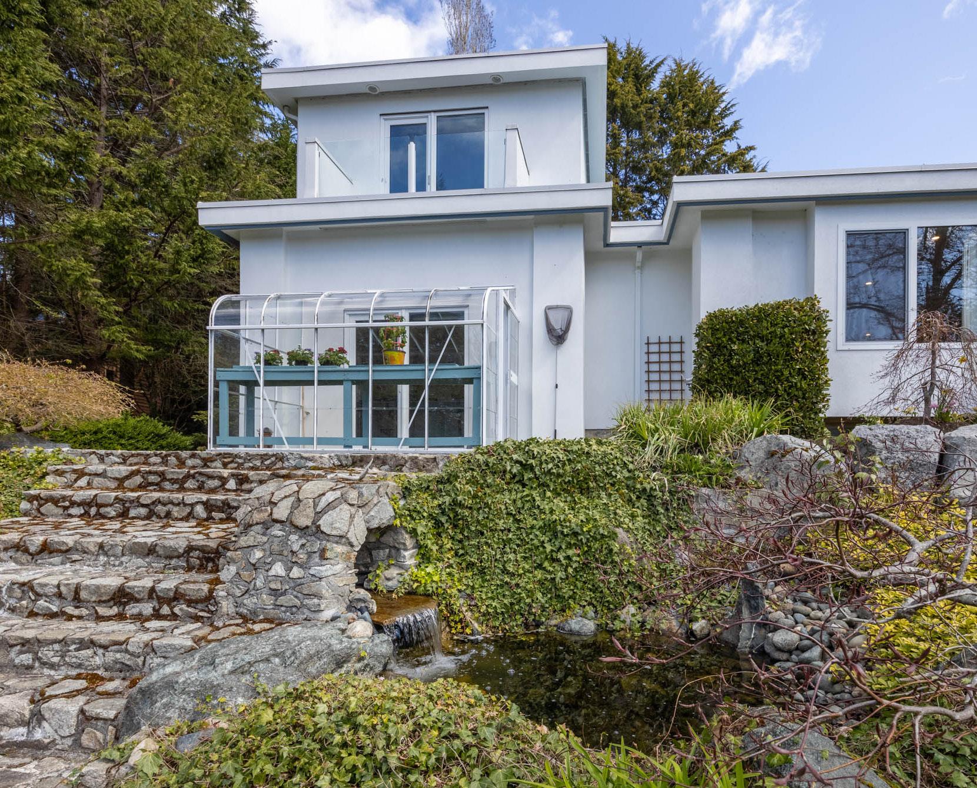
15

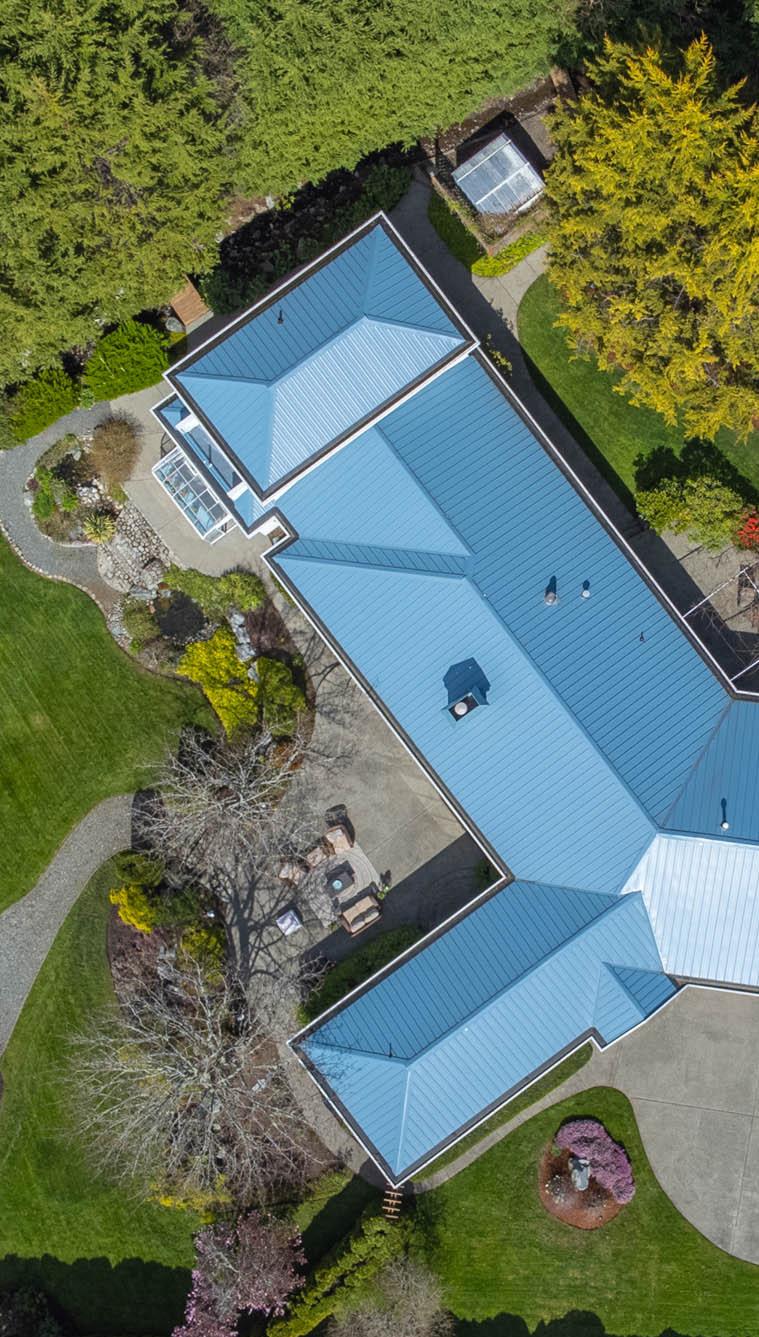
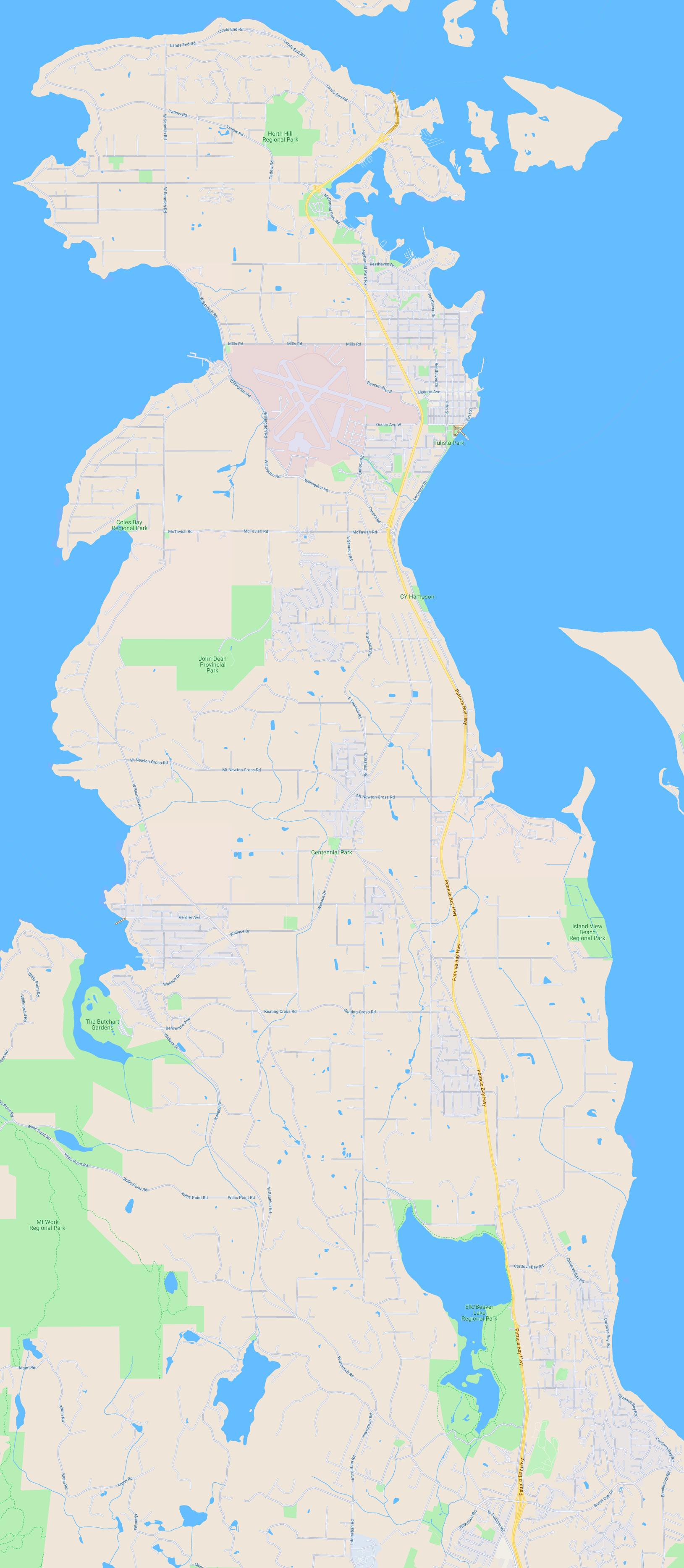
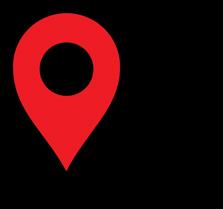
16 The information contained herein has been obtained through sources deemed reliable by Holmes Realty, but cannot be guaranteed for its accuracy. We recommend to the buyer that any information which is important should be obtained through independent verification. All measurements are approximate.

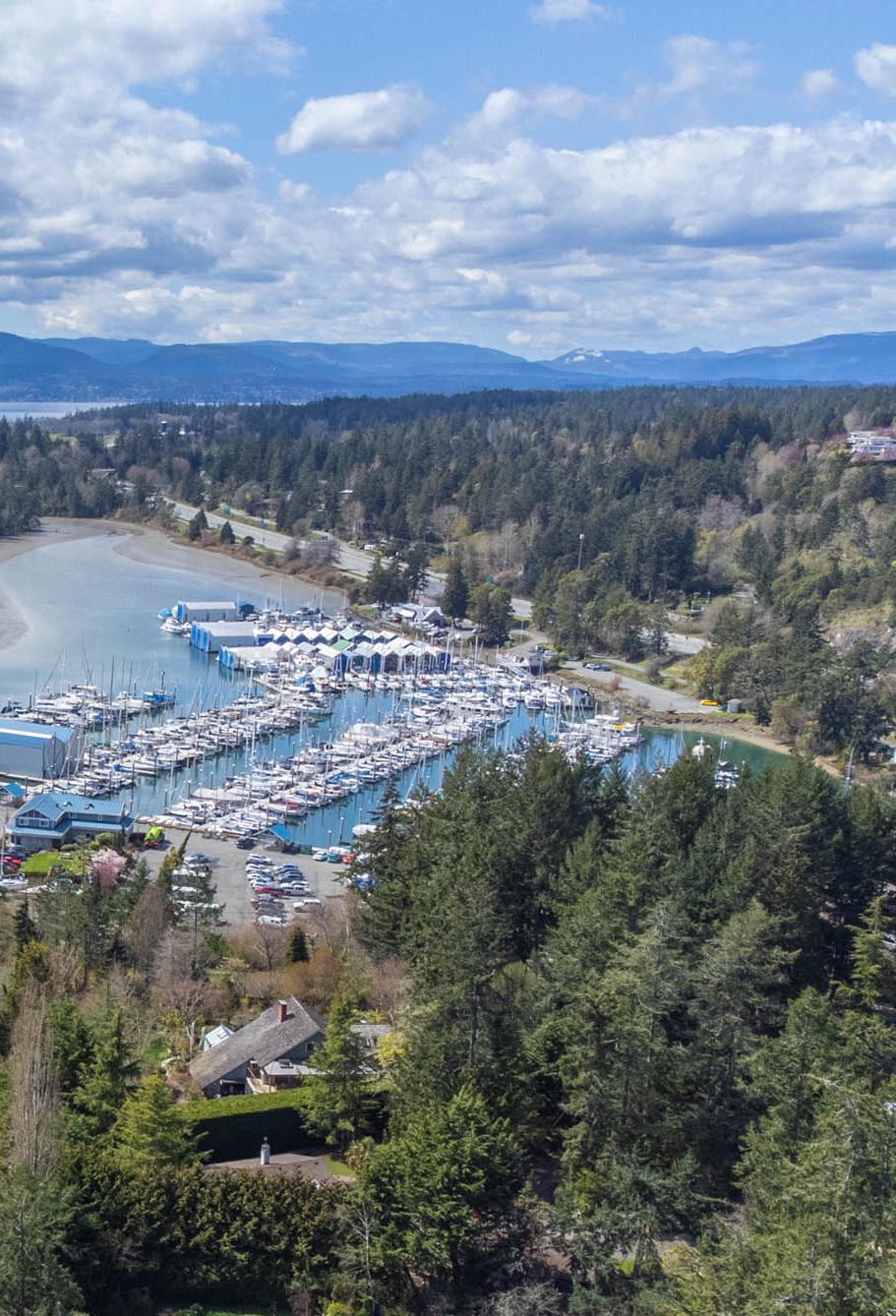

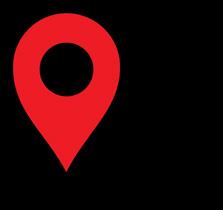
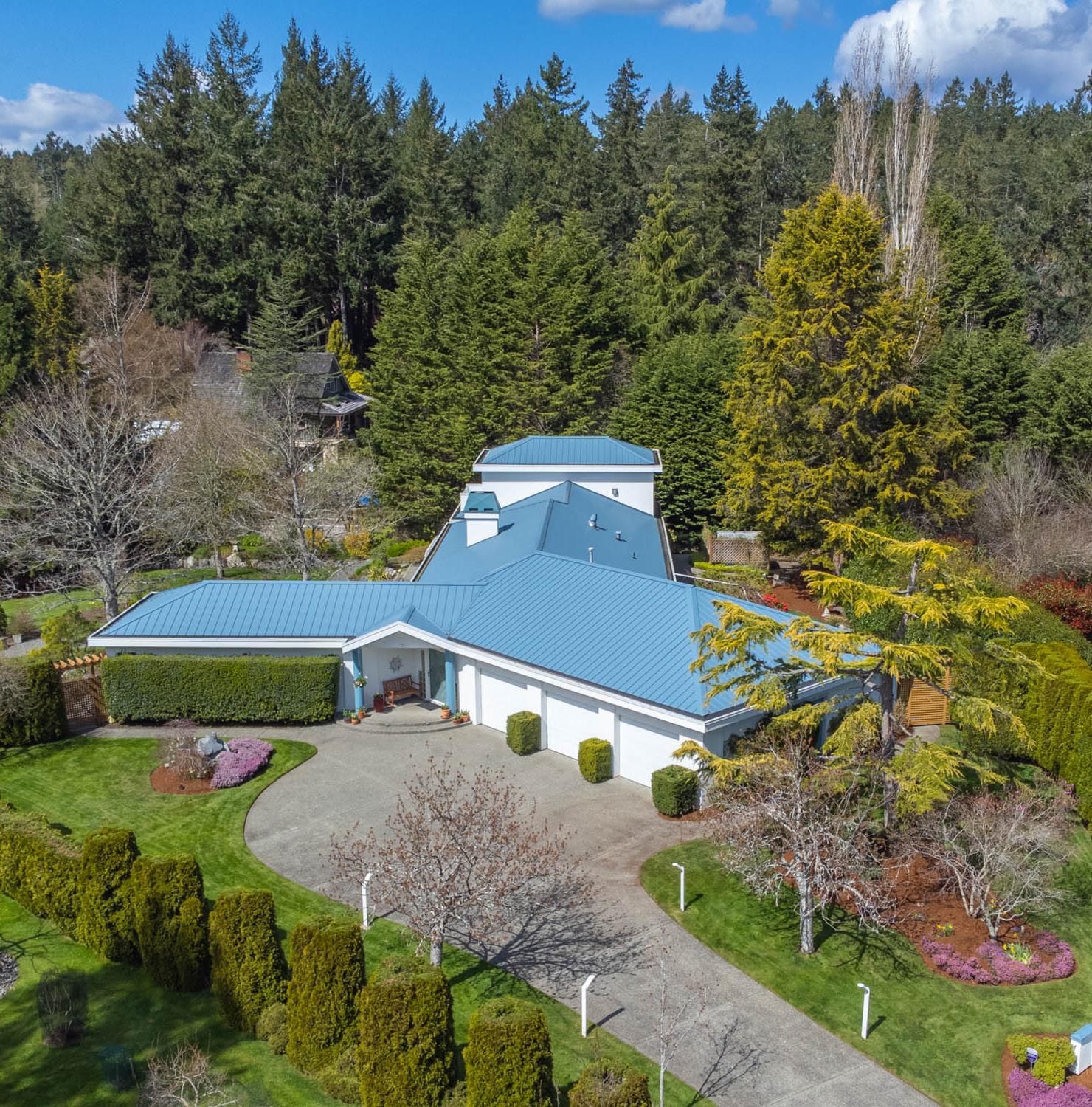
17 The information contained herein has been obtained through sources deemed reliable by Holmes Realty, but cannot be guaranteed for its accuracy. We recommend to the buyer that any information which is important should be obtained through independent verification. All measurements are approximate.


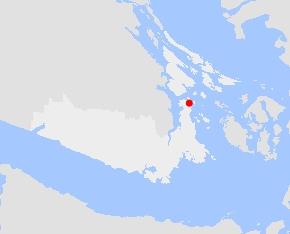

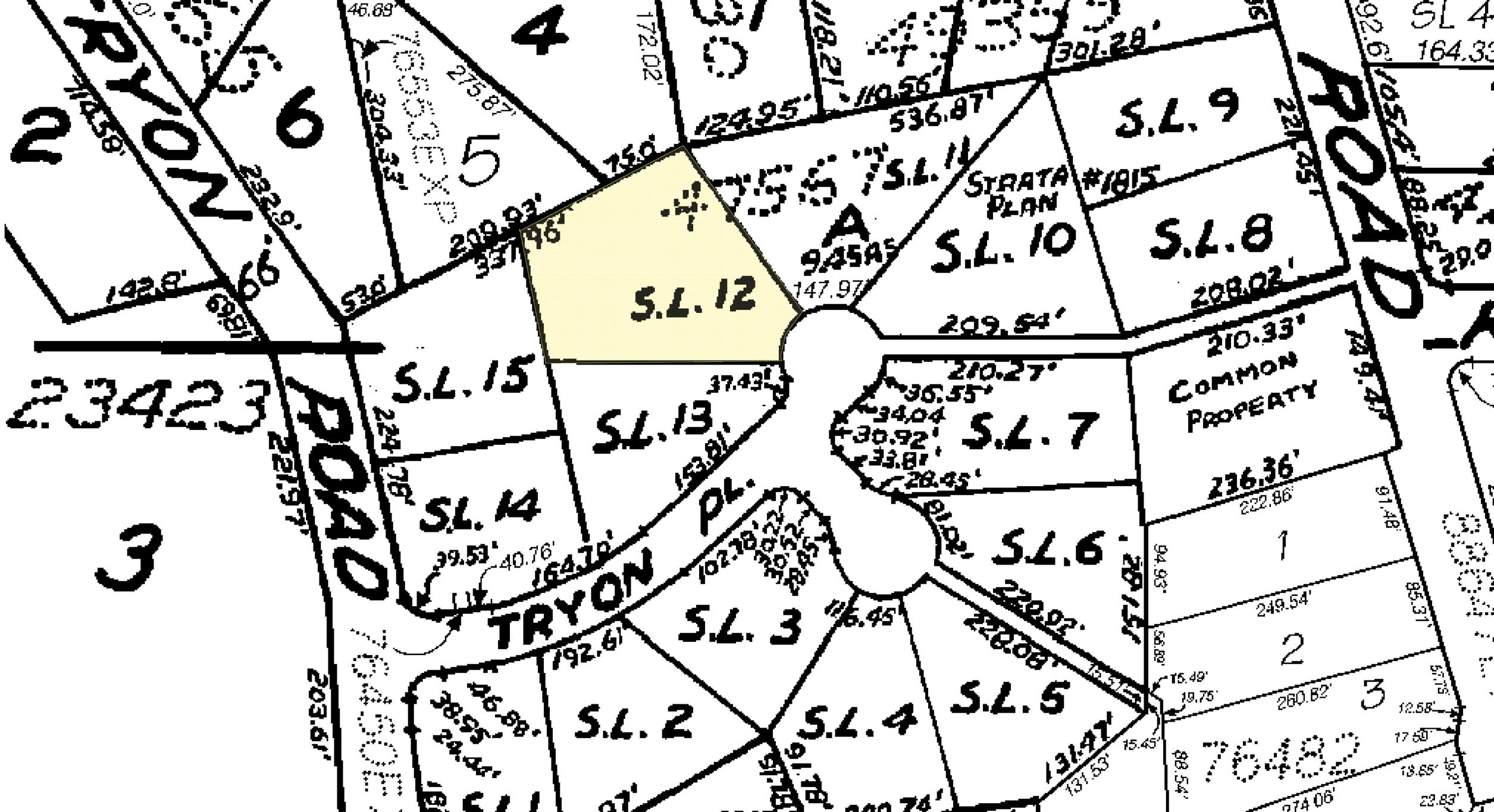
© Capital Regional District 50.8 NAD_1983_UTM_Zone_10N Meters 50.8 Notes Legend Important: This map is for general information purposes only. The Capital Regional District (CRD) makes no representations or warranties regarding the accuracy or completeness of this map or the suitability of the map for any purpose. This map is not for navigation The CRD will not be liable for any damage, loss or injury resulting from the use of the map or information on the map and the map may be changed by the CRD at any time. 25.4 0 1: 1,000 11016 Tryon Place 18 The information contained herein has been obtained through sources deemed reliable by Holmes Realty, but cannot be guaranteed for its accuracy. We recommend to the buyer that any information which is important should be obtained through independent verification. All measurements are approximate.
MAIN FLOOR

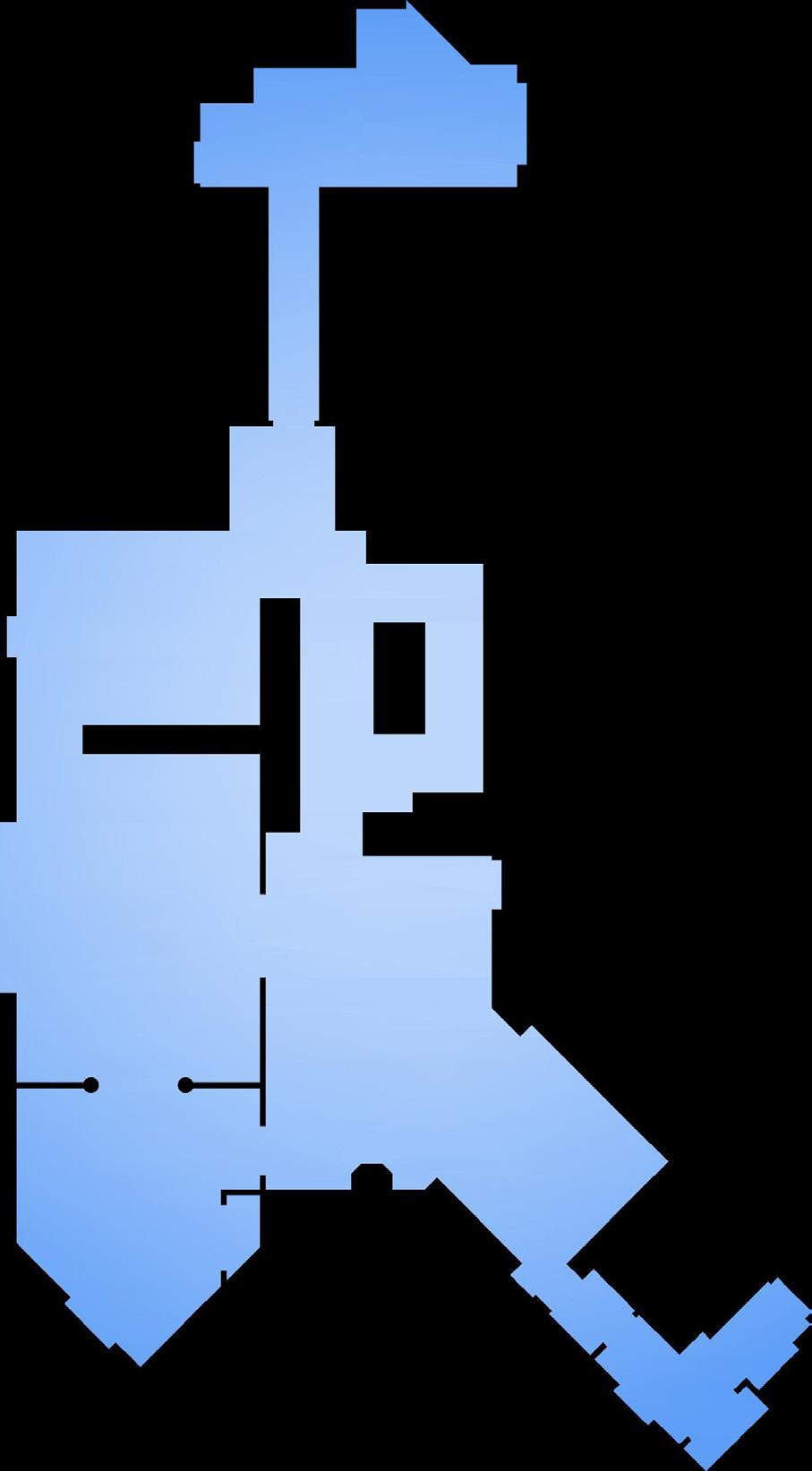
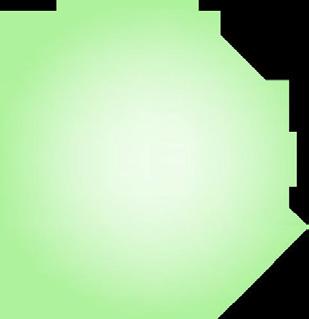
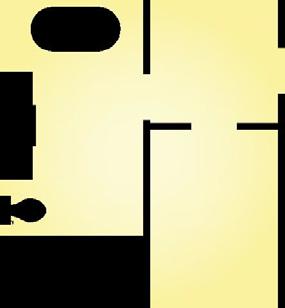

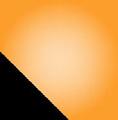



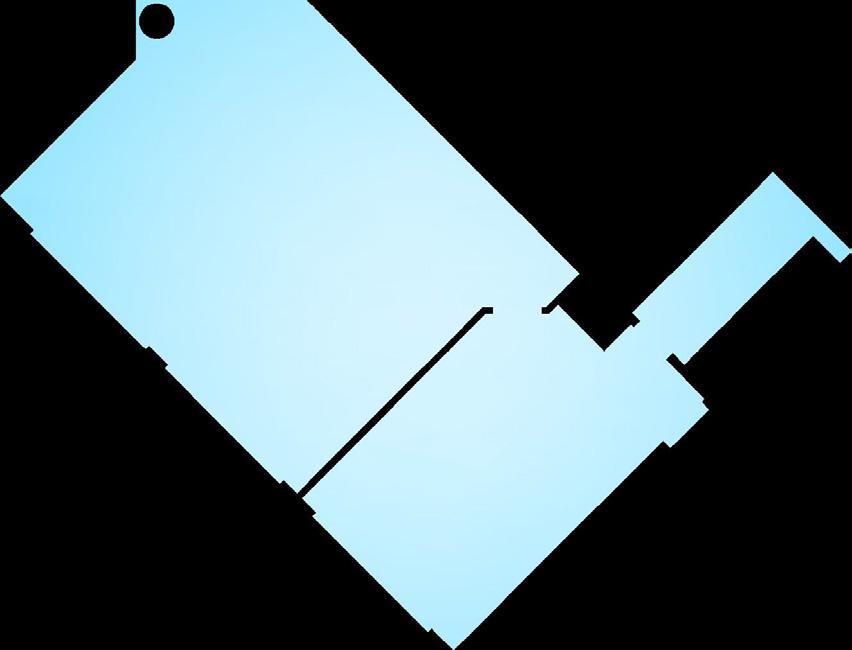

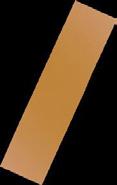
GYM 11'-0" x 14'-5" 10'-8" CEILING HEIGHT 3 PC. BATH SAUNA FLEX ROOM 19'-6" x 10'-11" GREENHOUSE 6'-5" x 10'-0" 4 PC. ENSUITE BEDROOM 12'-9" x 14'-0" BEDROOM 11'-10" x 14'-0" 4 PC. ENSUITE DINING ROOM 15'-0" x 12'-0" 10'-8" VAULTED CEILING KITCHEN 15'-6" x 20'-1" FR DW OV LIVING ROOM 15'-0" x 20'-2" 9'-10" VAULTED CEILING FP ENTRY 15'-0" x 17'-2" PRIMARY BEDROOM 16'-0" x 17'-0" FP WALK-IN CLOSET 7'-1" x 9'-10" HP 4 PC. ENSUITE 2-CAR GARAGE 23'-3" x 19'-7" 8'-8" CEILING HEIGHT HW GARAGE 11'-10" x 19'-7" 8'-8" CEILING HEIGHT WORKSHOP6'-2"x11'-0" W D LAUNDRY8'-4"x11'-0" STUDY 13'-0" x 11'-10" FAMILY ROOM 14'-0" x 20'-6" 2PC.BATH SHED 7'-4" x 9'-1" PATIO 34'-3" x 34'-2" PATIO 16'-0" x 30'-4" UP DN DN DN DN DN UP DN 0' SCALE 10' 5' NORTH
SQ. FT. 8' CEILING HEIGHT FLOOR AREA (SQ. FT.) FINISHED GARAGE BALC. / PATIO MAIN 3447 805 1105 UPPER 440 - 30 TOTAL 3887 805 1135 11016 TRYON PLACE APRIL 6, 2023 PREPARED FOR THE EXCLUSIVE USE OF HOLMES REALTY PLANS MAY NOT BE 100% ACCURATE, IF CRITICAL BUYER TO VERIFY. 19 The information contained herein has been obtained through sources deemed reliable by Holmes Realty, but cannot be guaranteed for its accuracy. We recommend to the buyer that any information which is important should be obtained through independent verification. All measurements are approximate.
3447




OFFICE 16'-3" x 14'-6"
AREA
x 12'-4" FP DN BALCONY 3'-4" x 9'-2"
FLOOR AREA (SQ. FT.) FINISHED GARAGE BALC. / PATIO MAIN 3447 805 1105 UPPER 440 - 30 TOTAL 3887 805 1135 11016 TRYON PLACE APRIL 6, 2023 PREPARED FOR THE EXCLUSIVE USE OF HOLMES REALTY PLANS MAY NOT BE 100% ACCURATE, IF CRITICAL BUYER TO VERIFY.
SITTING
7'-0"
NORTH
SQ. FT. 8' CEILING HEIGHT 0' SCALE 6' 3' 20 The information contained herein has been obtained through sources deemed reliable by Holmes Realty, but cannot be guaranteed for its accuracy. We recommend to the buyer that any information which is important should be obtained through independent verification. All measurements are approximate.
UPPER FLOOR 440
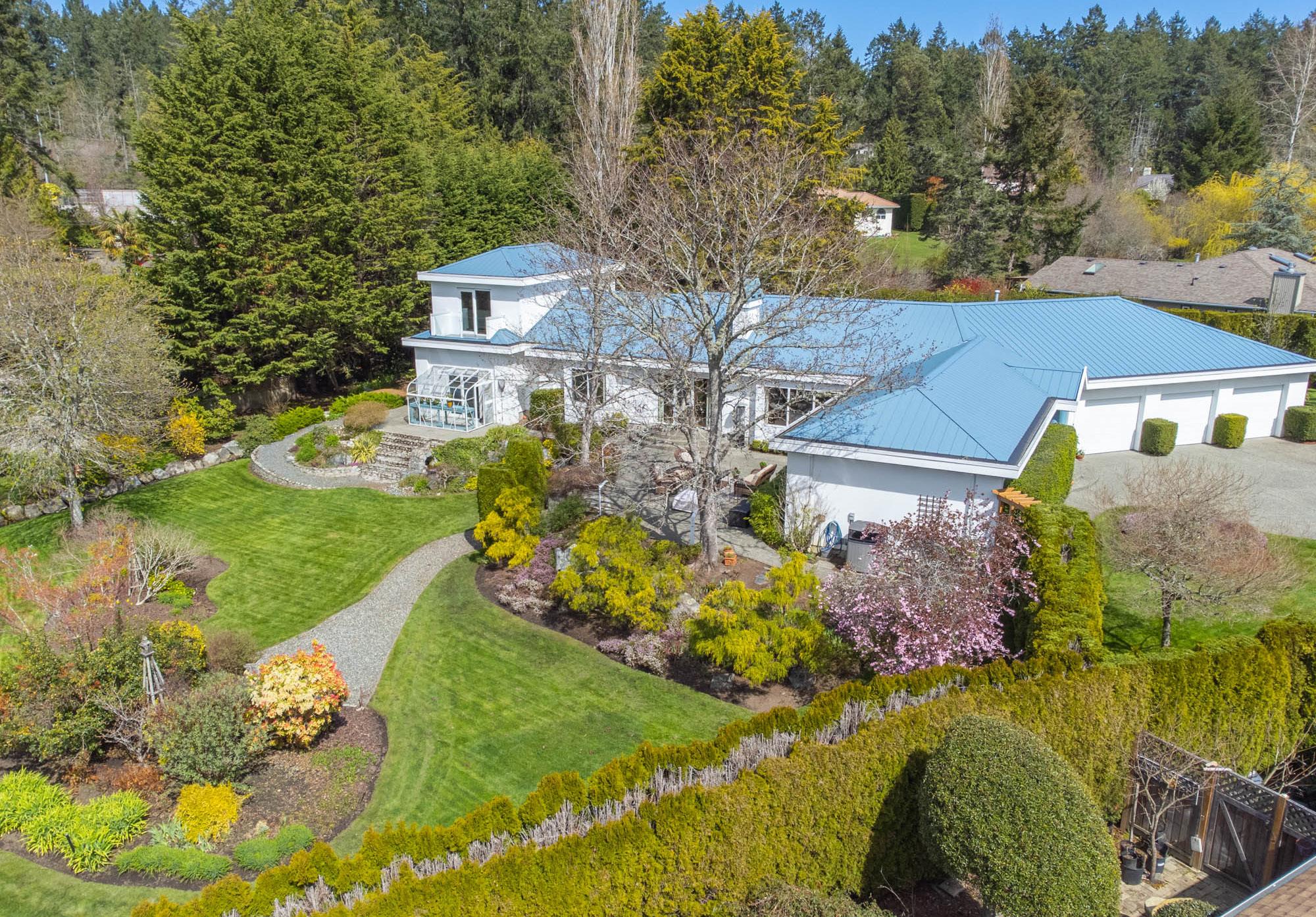
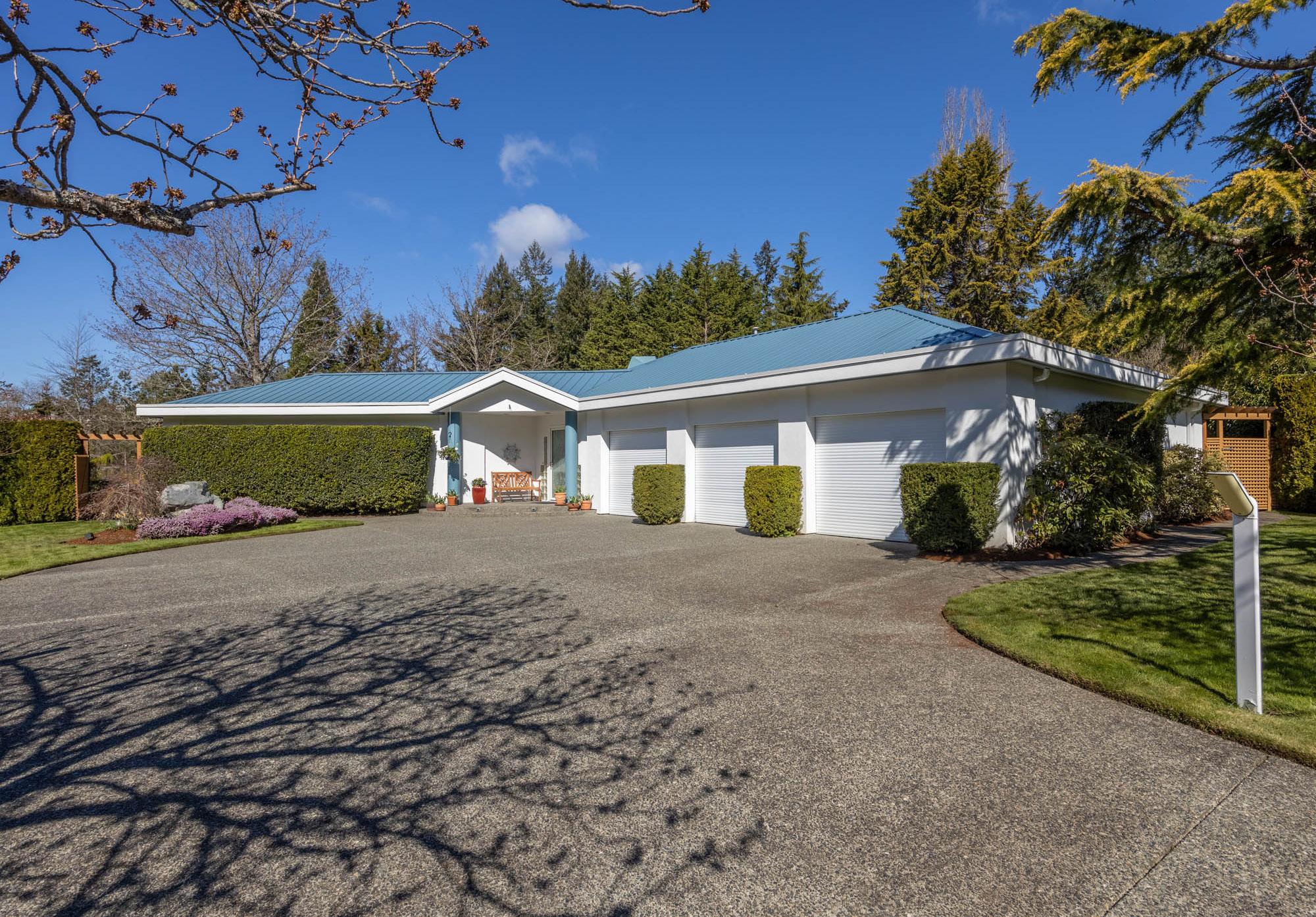
21 The information contained herein has been obtained through sources deemed reliable by Holmes Realty, but cannot be guaranteed for its accuracy. We recommend to the buyer that any information which is important should be obtained through independent verification. All measurements are approximate.
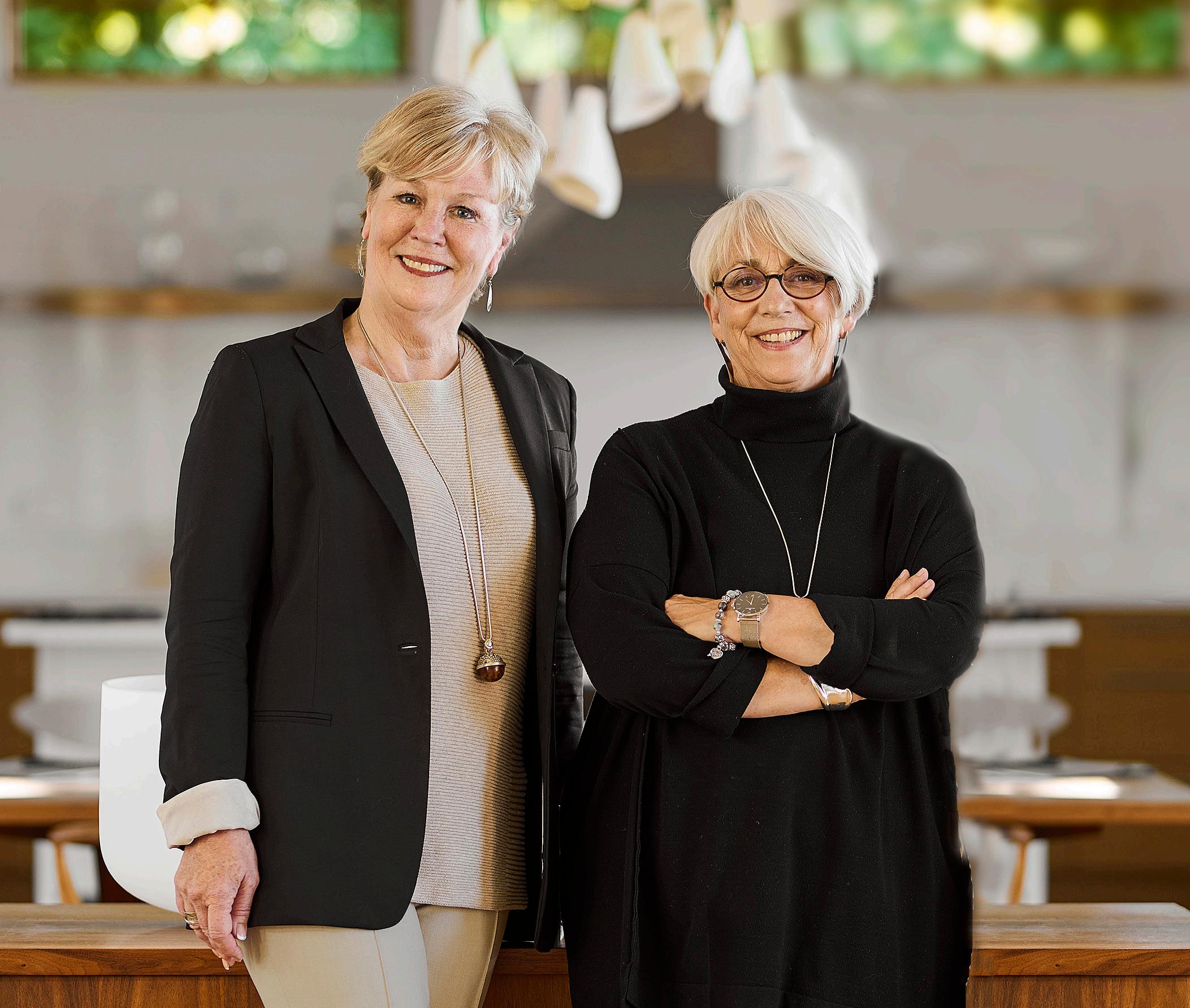

Connecting people with the right spaces. MHCOLLECTIVE.CA Holmes Realty Ltd - 2481 Beacon Ave. Sidney, BC V8L1X9 Canada Phone: 250-656-0911 - Fax: 250-656-2435 - Toll Free: 1-877-656-0911 michelesteam@holmesrealty.com The information contained herein has been obtained through sources deemed reliable by Holmes Realty Ltd., but cannot be guaranteed for its accuracy. We recommend to the buyer that any information, which is of special interest, should be obtained through independent verification. All measurements are approximate. This publication is protected by international copyright © 2023 Holmes Realty Ltd.



















































































