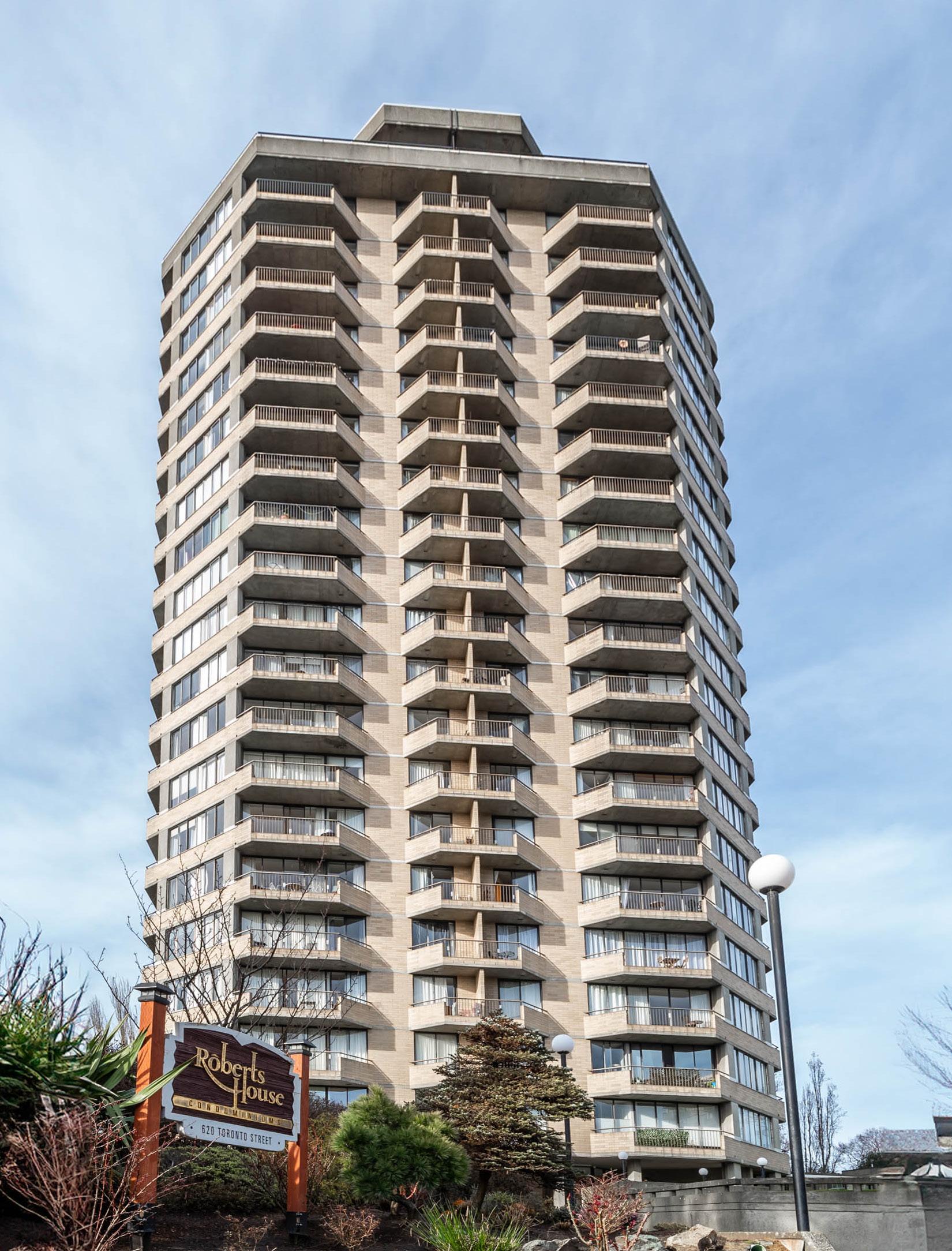

201- 620 TORONTO
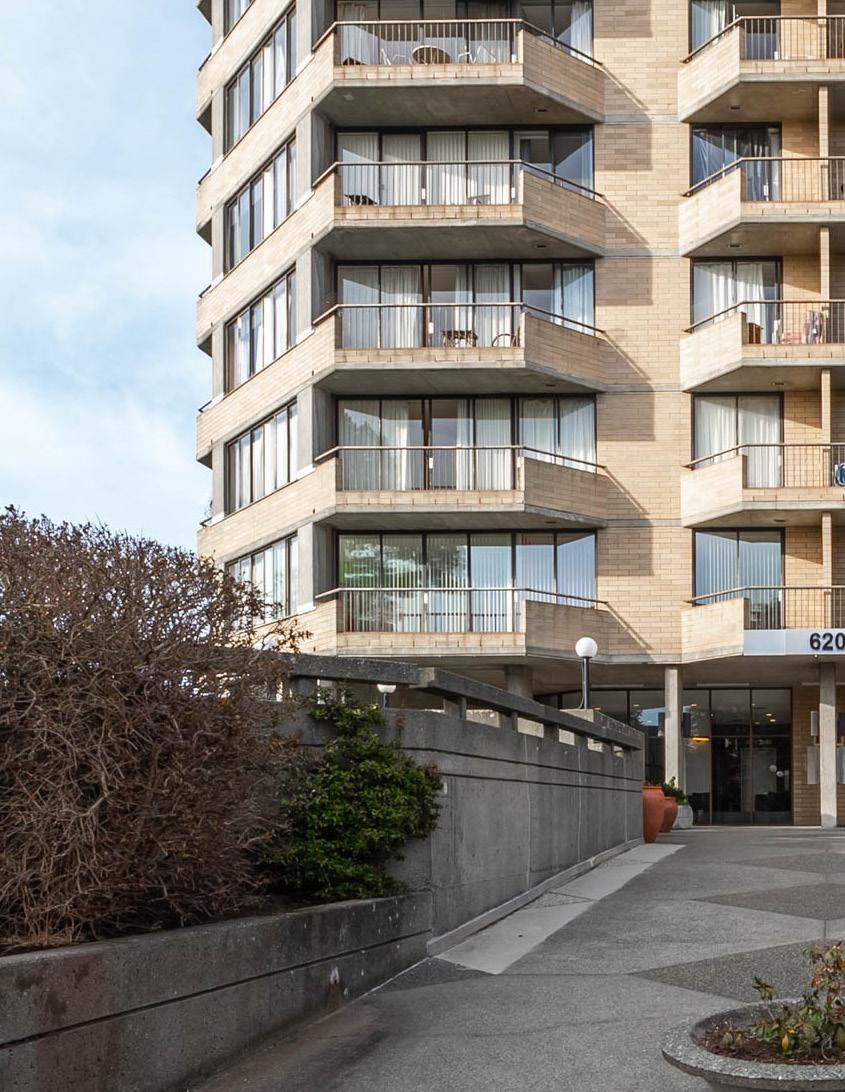
2
Tastefully renovated 2 bed, 1 bath unit in James Bay’s popular “Roberts House.” Enjoy abundant natural light and natural views from the south-facing windows and sunny deck. This unit is complemented by newer paint, crown moldings, upgraded windows, and wool carpet. Immaculately looked after this condo is in move -in condition. Luxurious and abundant
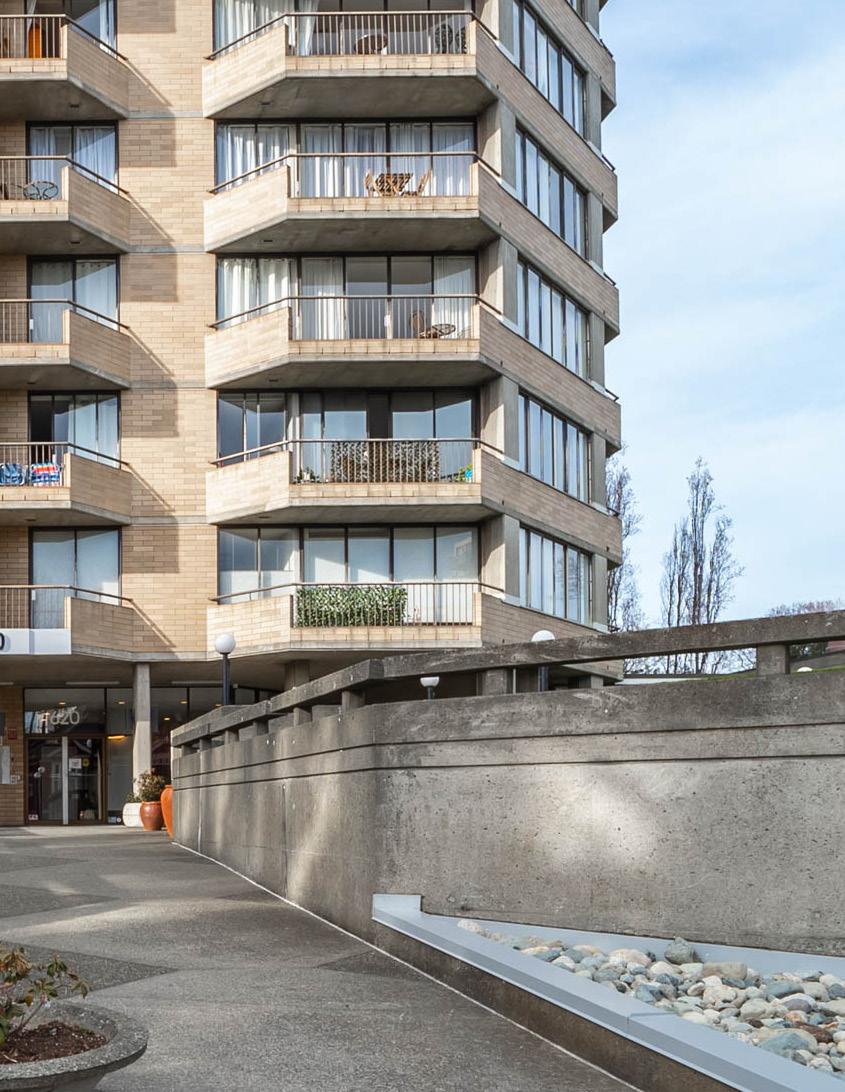
amenities include an indoor pool, hot tub, gym, guest suite, workshop, EV charger, ping pong room, library, and meeting facilities.
Near Beacon Hill Park and Dallas Rd waterfront surrounded by tree-lined streets and quaint restaurants. Walk to Victoria’s inner harbor as no car is needed. Easily rented with no rental or age restrictions; cats and dogs welcome.
3
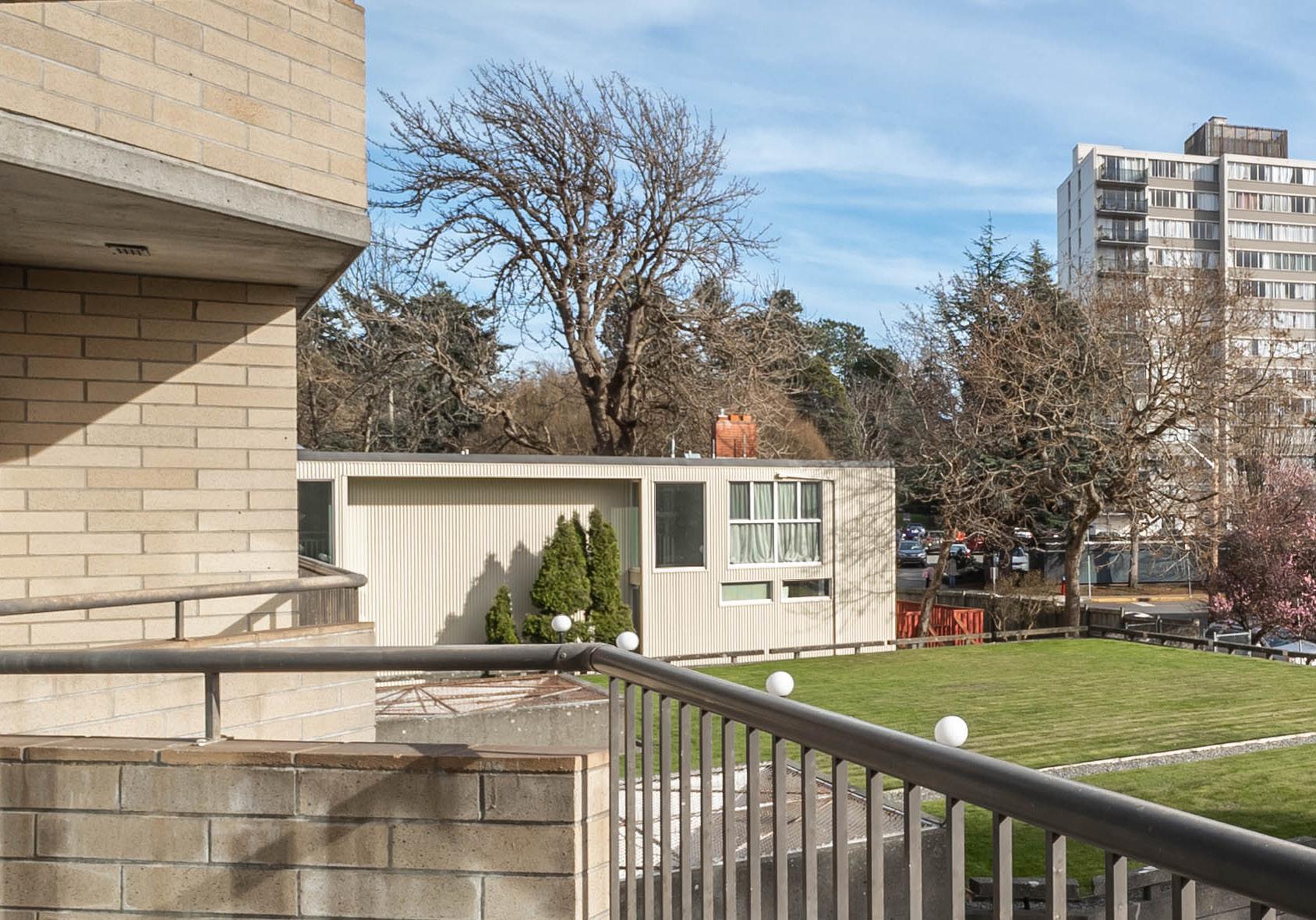
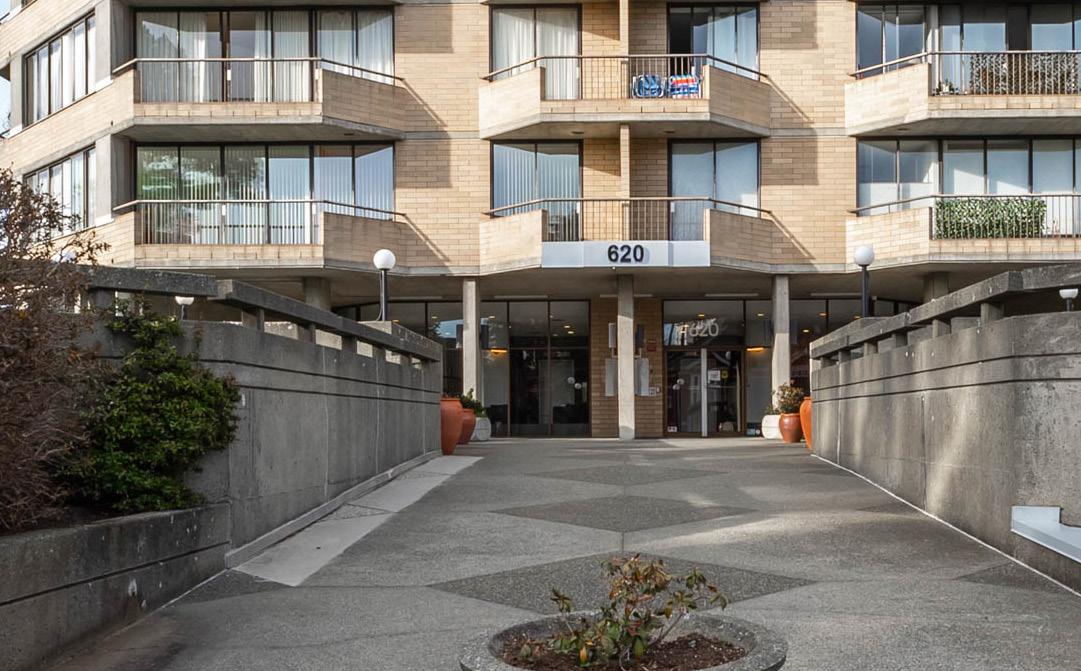
4
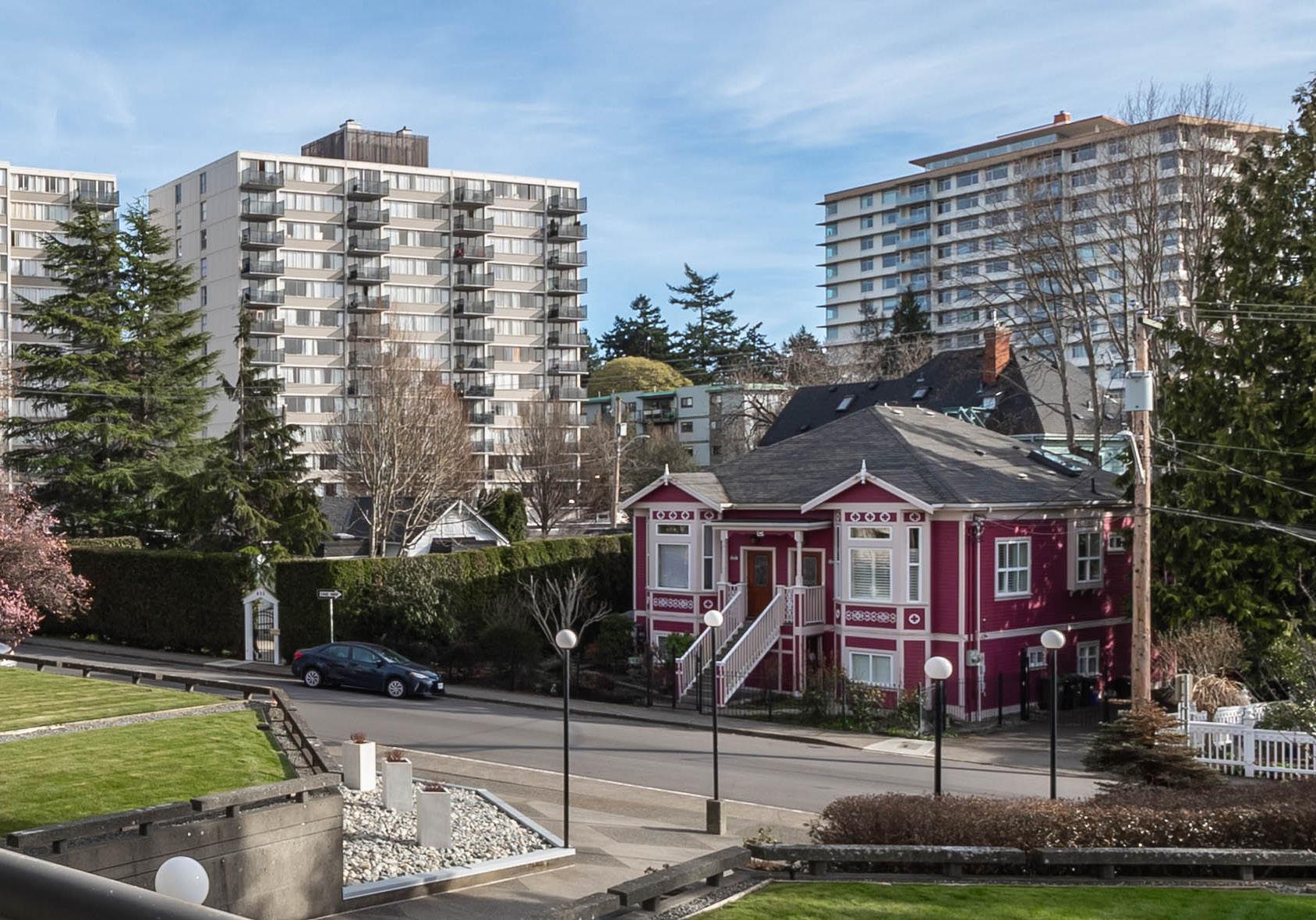
Ideal for first-time buyers, downsizers, or investors. Don’t miss this wonderful opportunity. A private storage locker and underground parking stall are included. The monthly assessment covers heat and hot water.
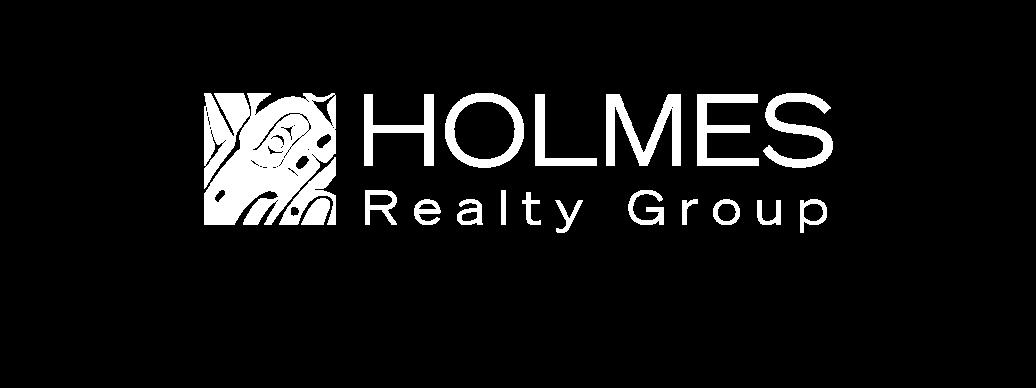

5
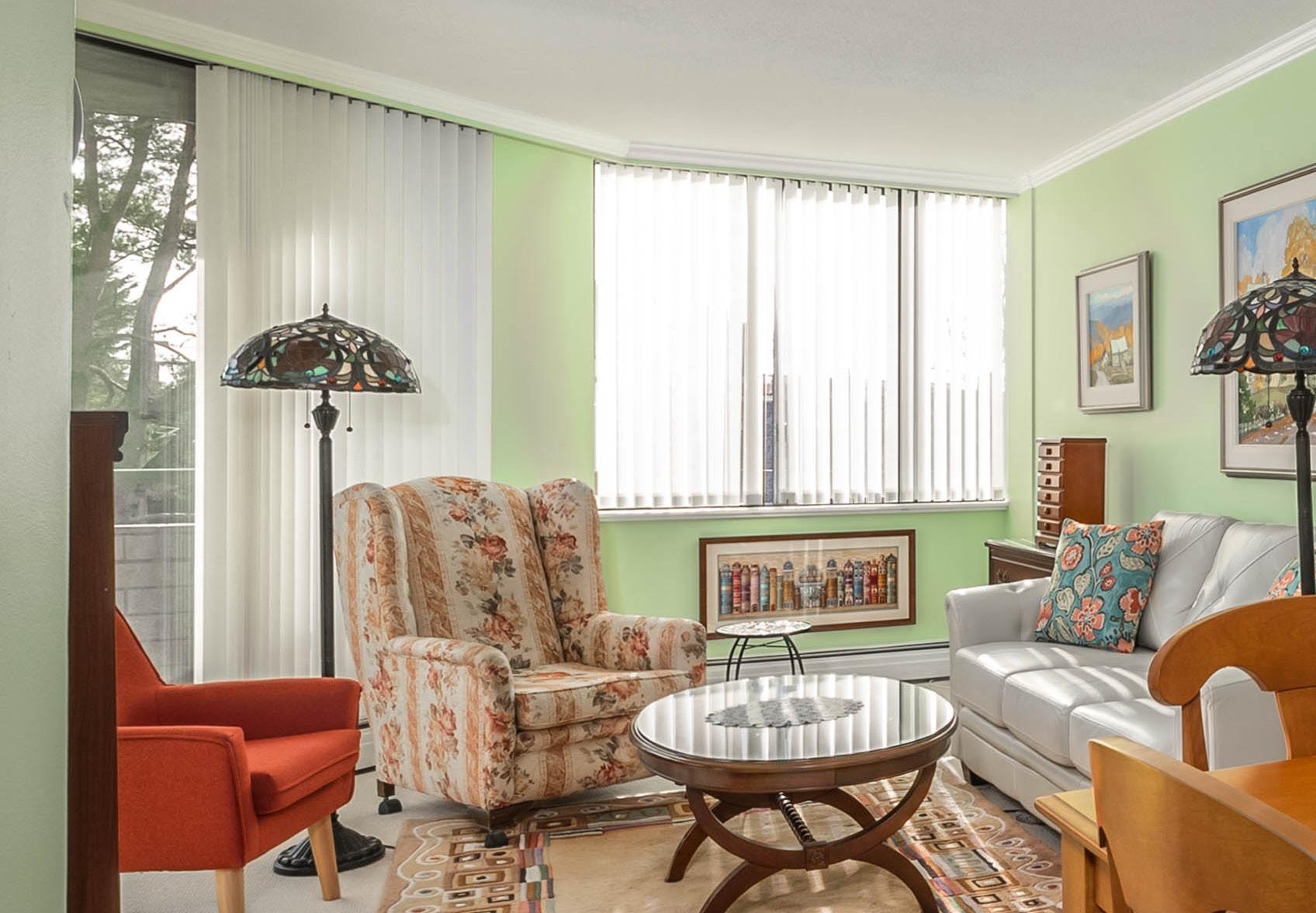
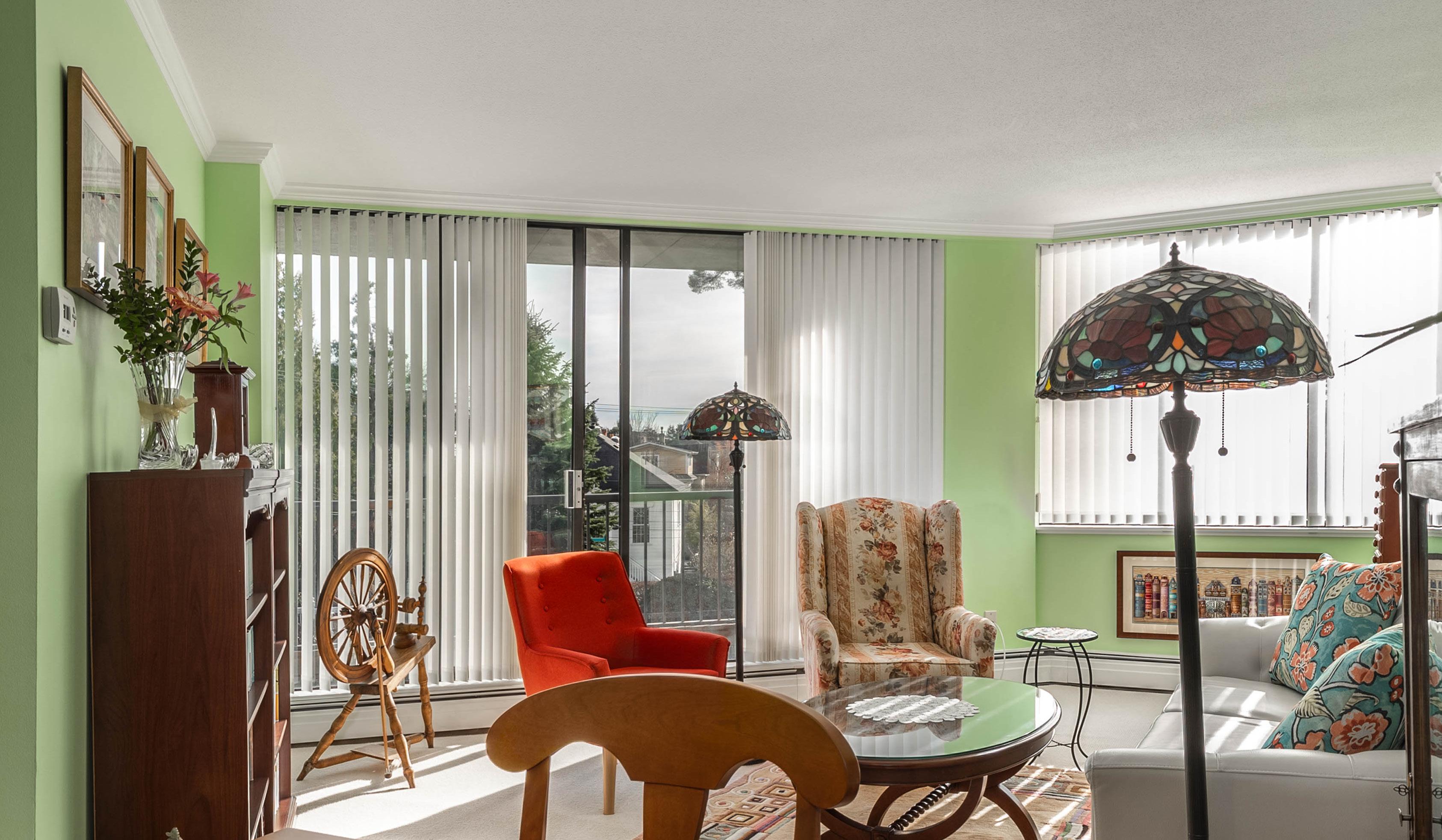
6
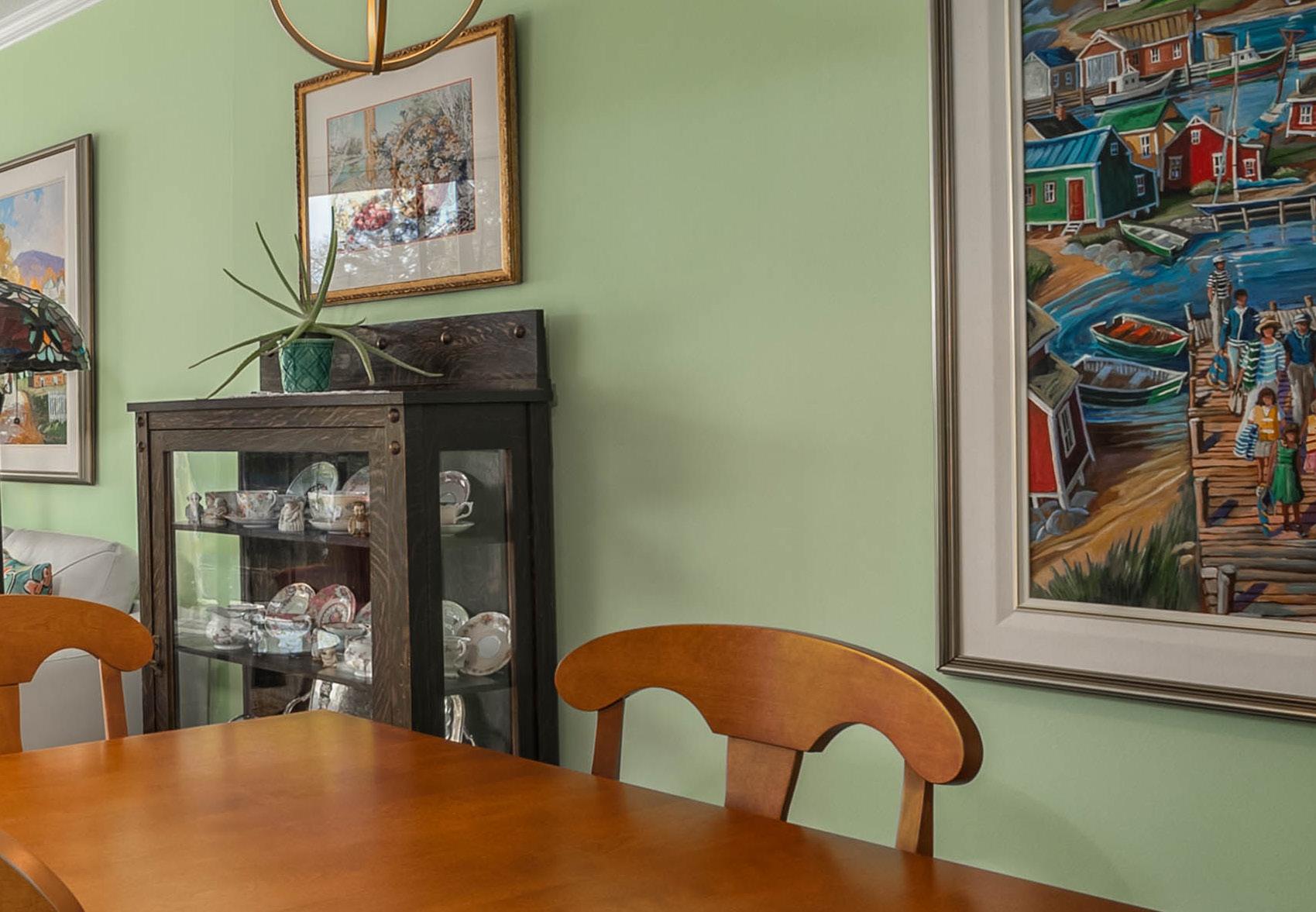
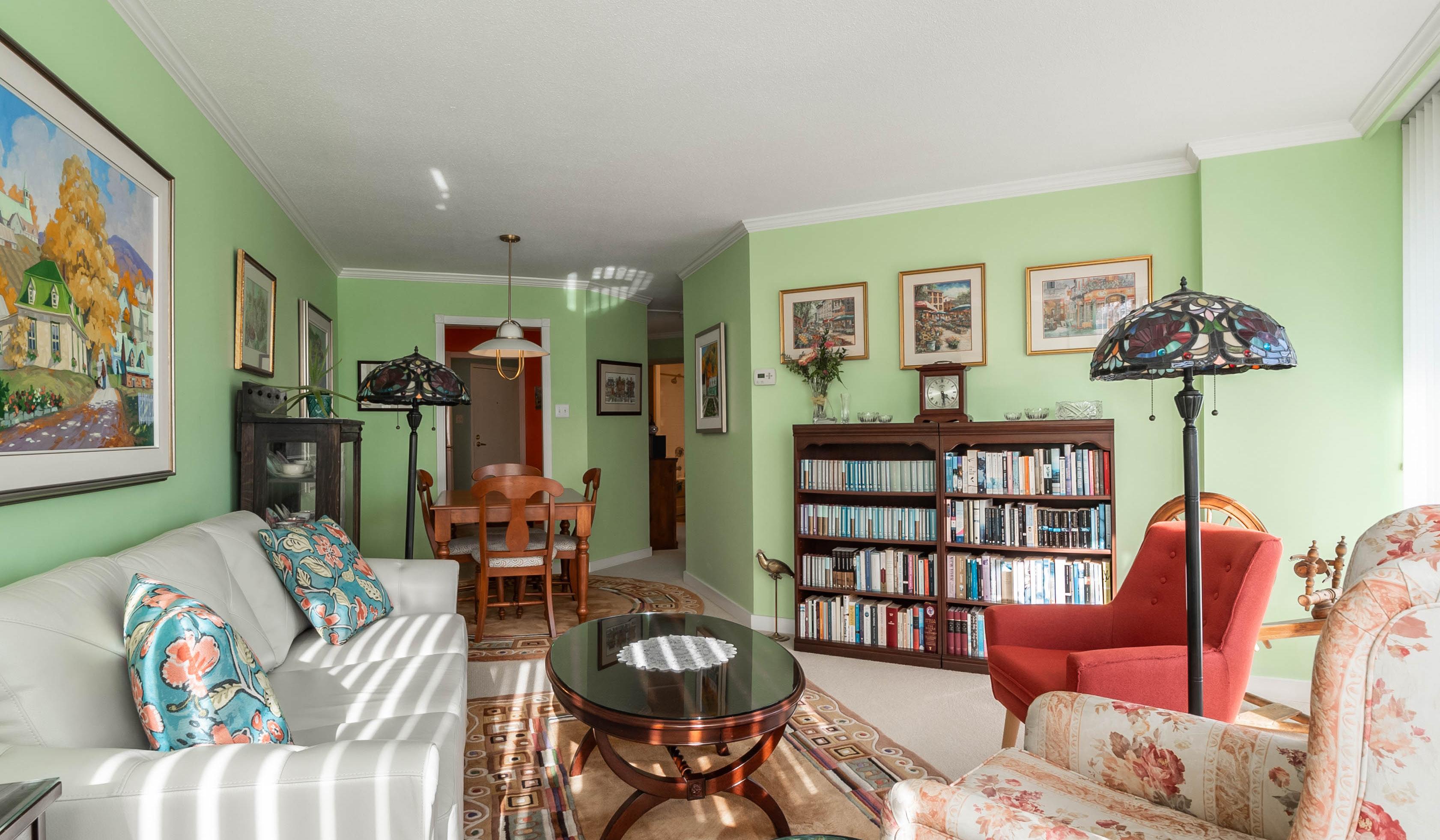
7
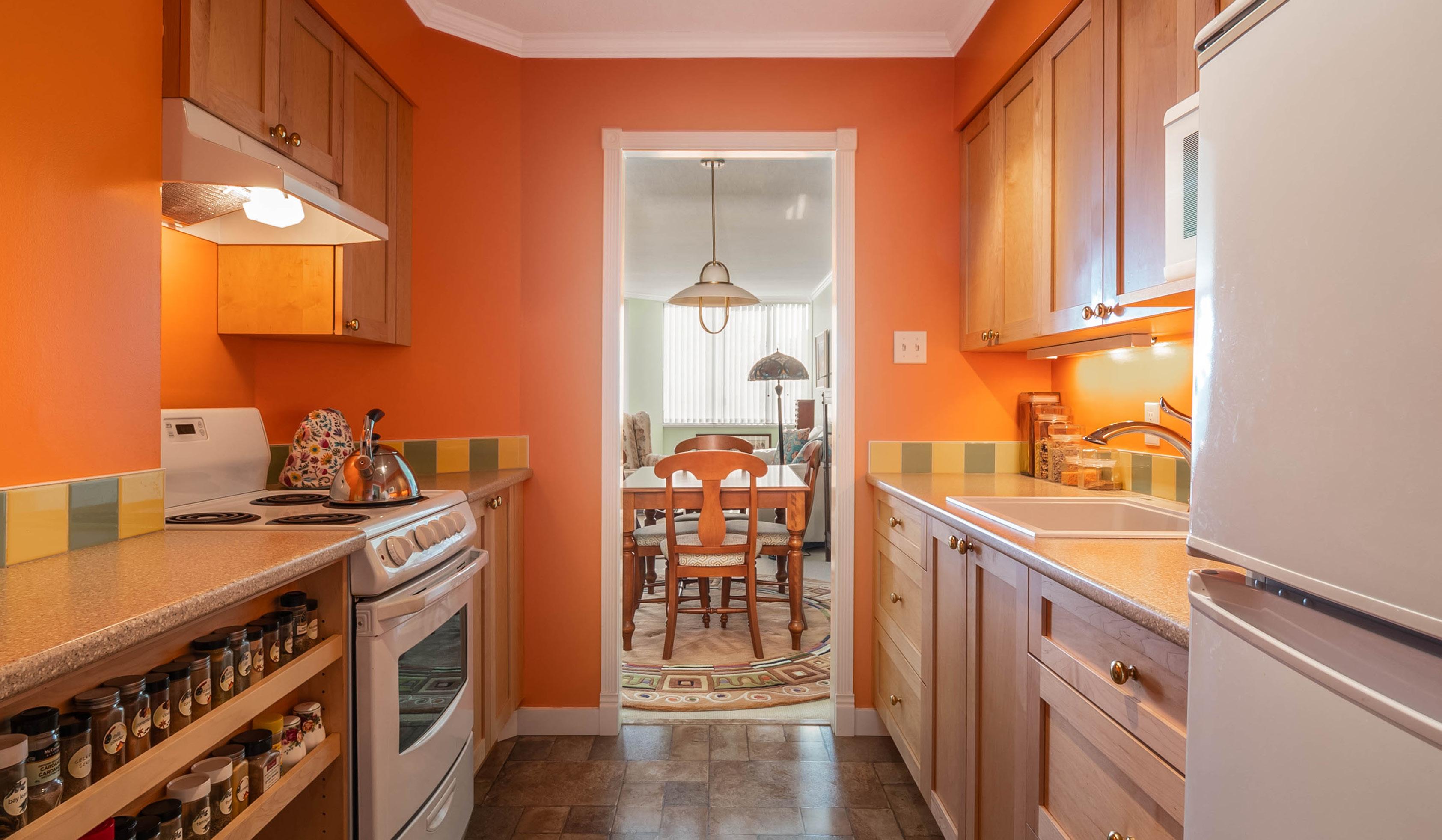
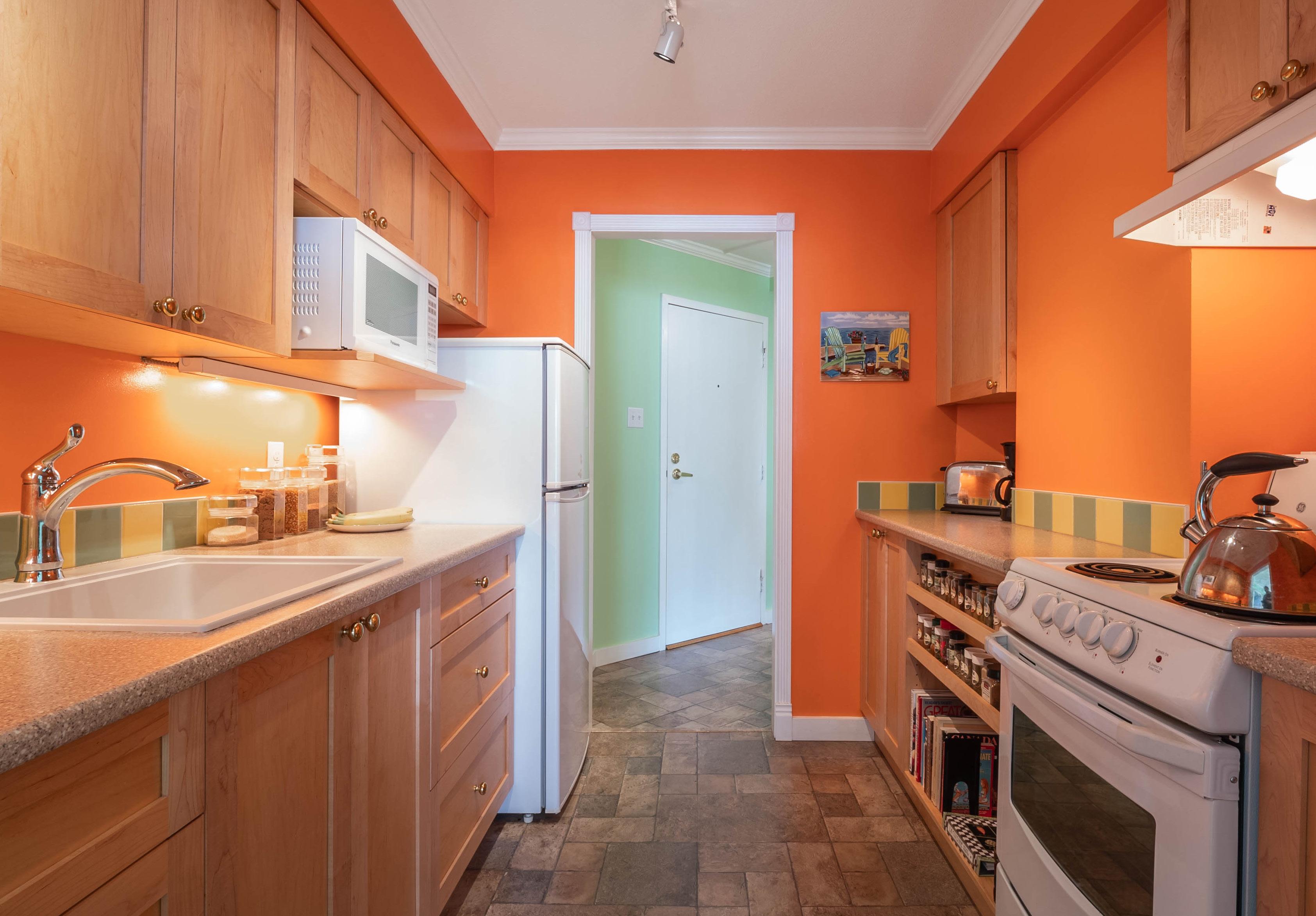
8
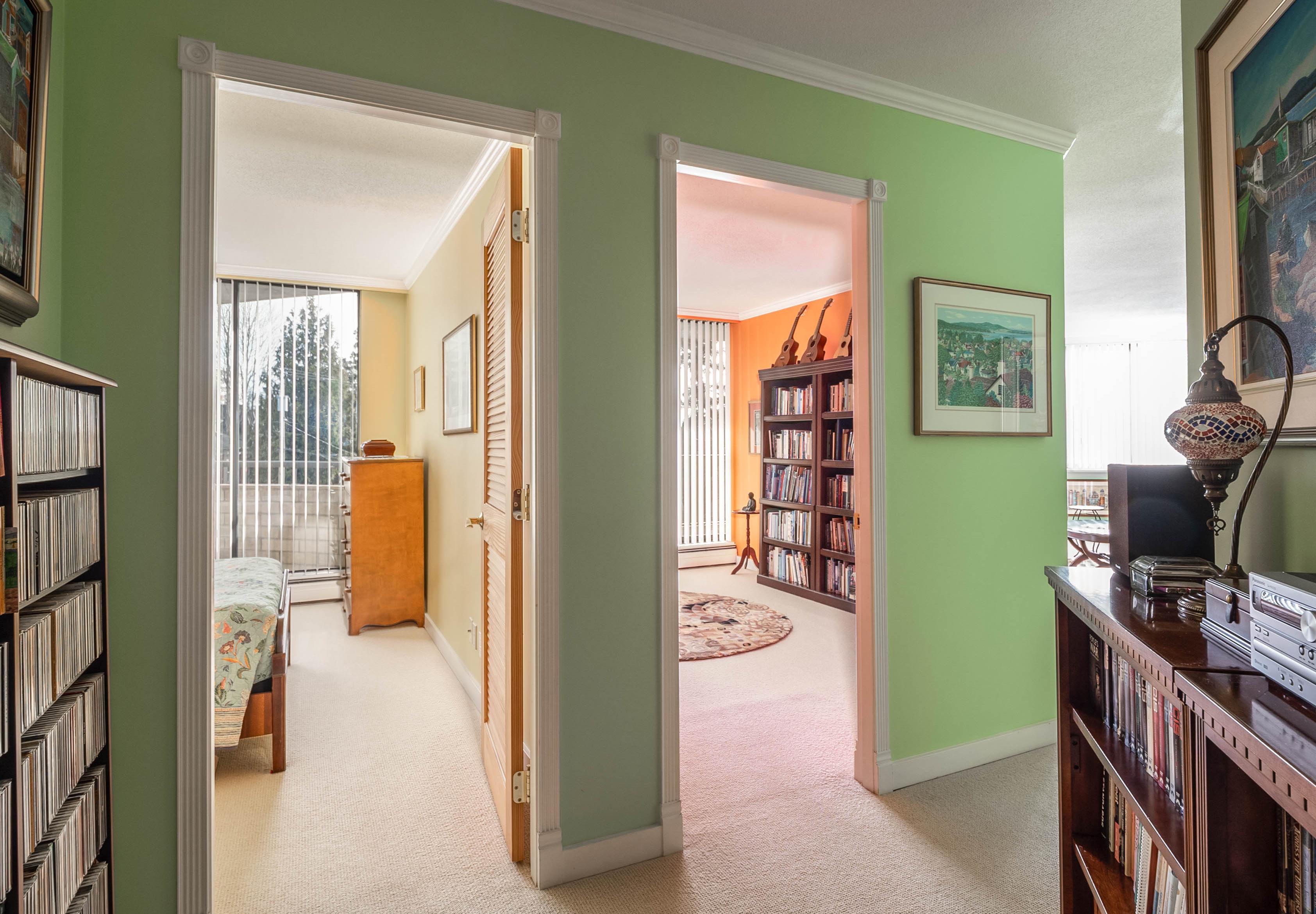
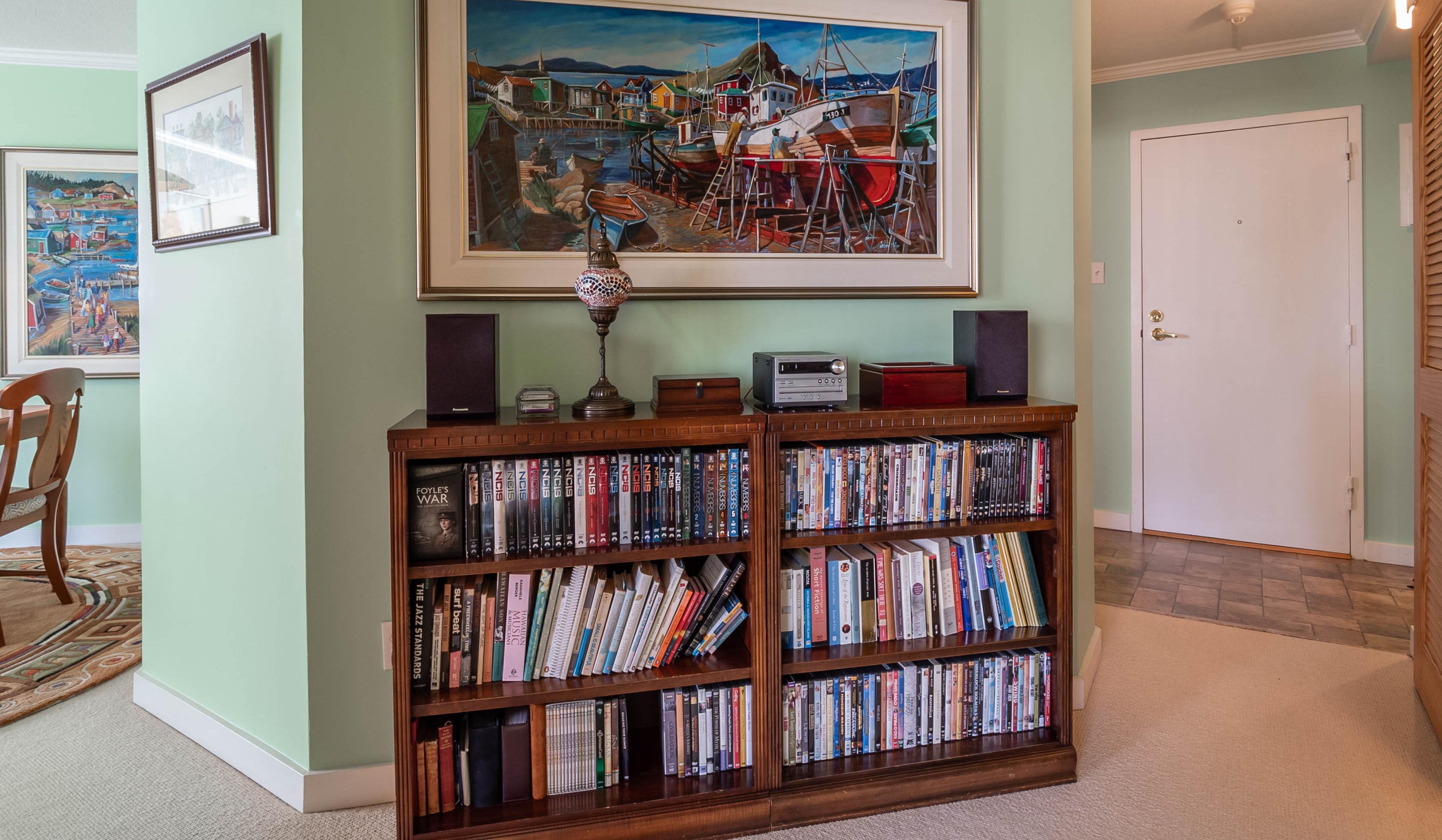
9
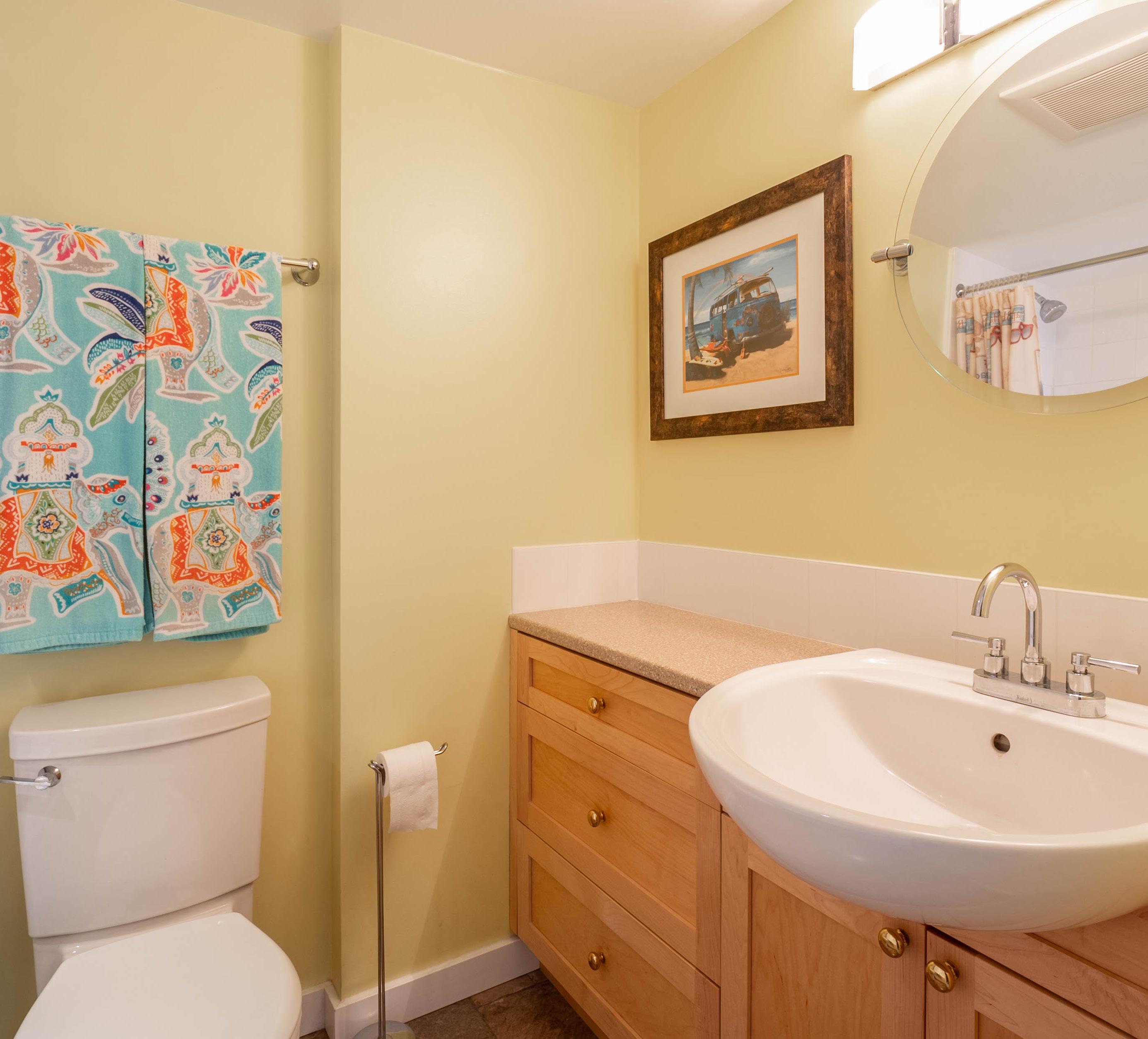
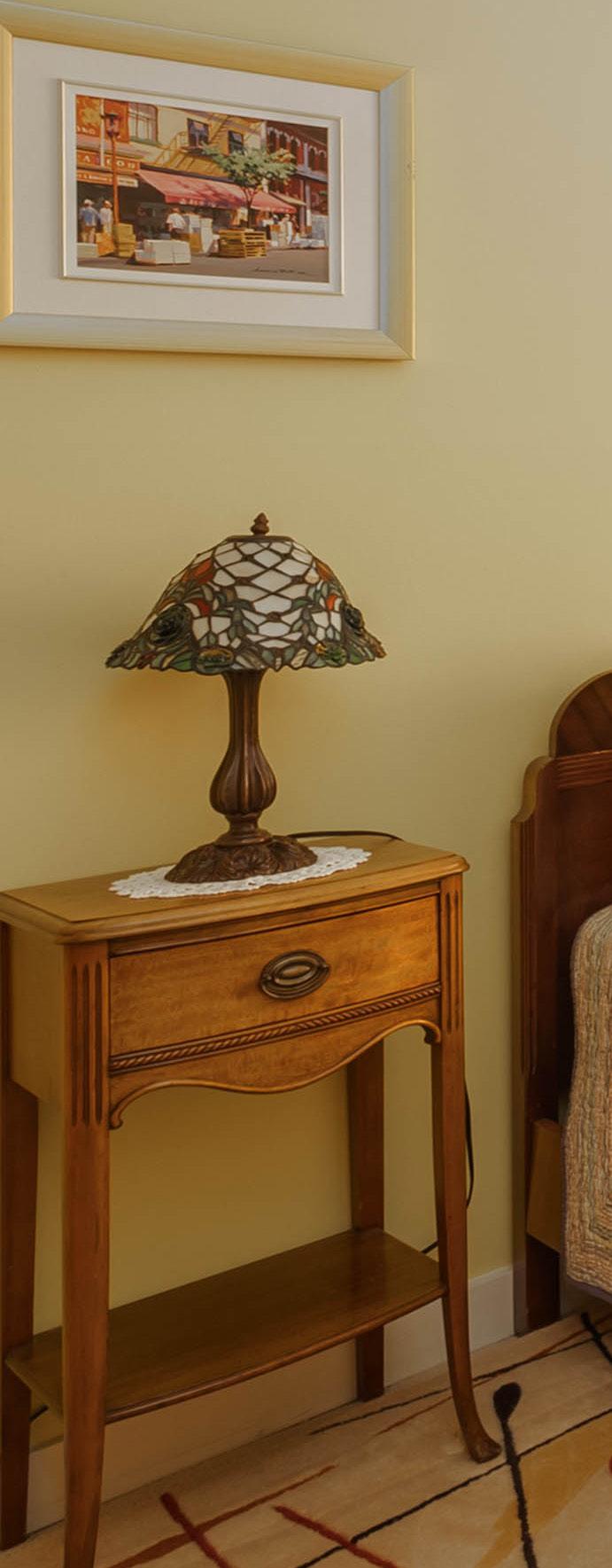

10

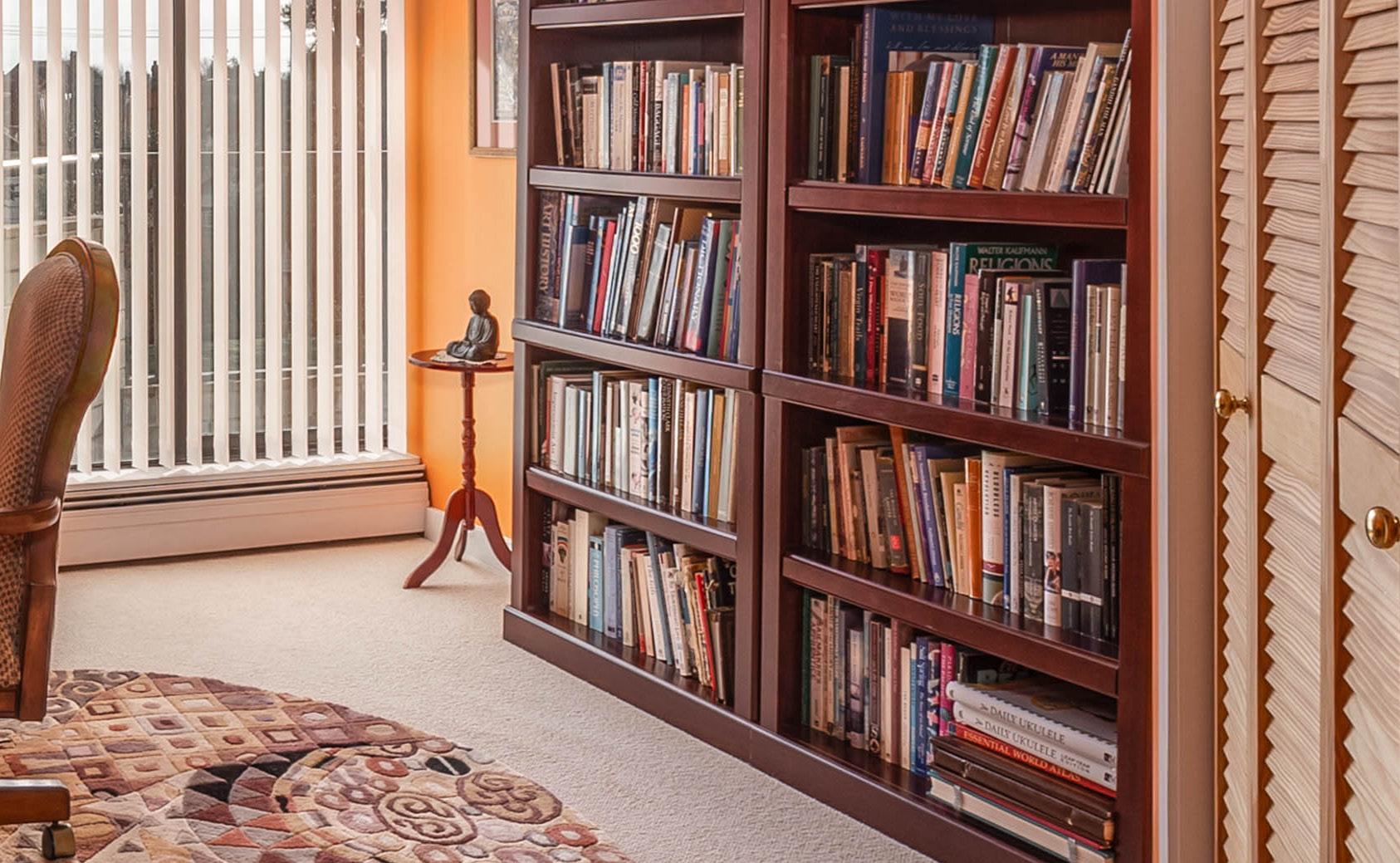
11
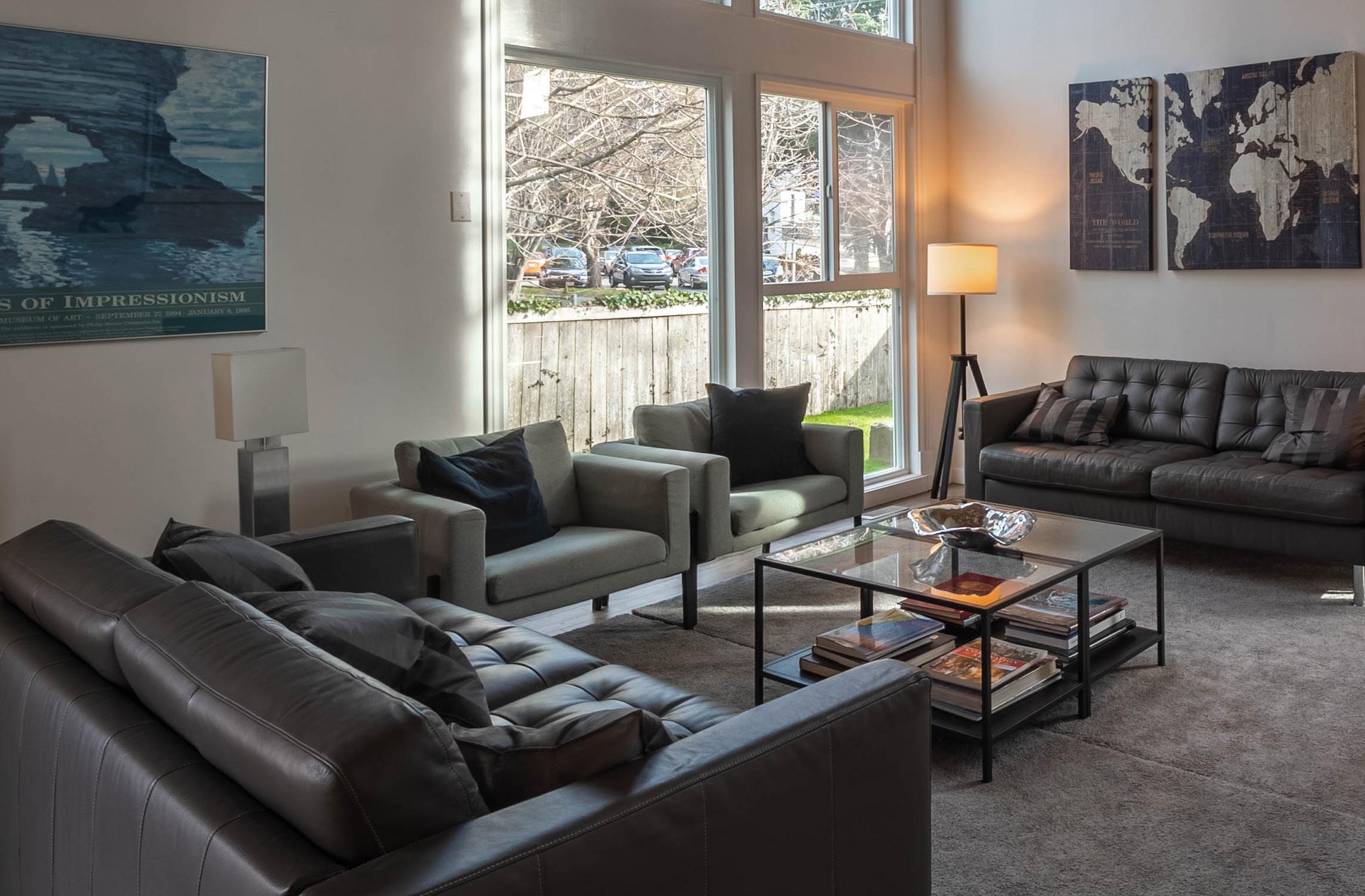
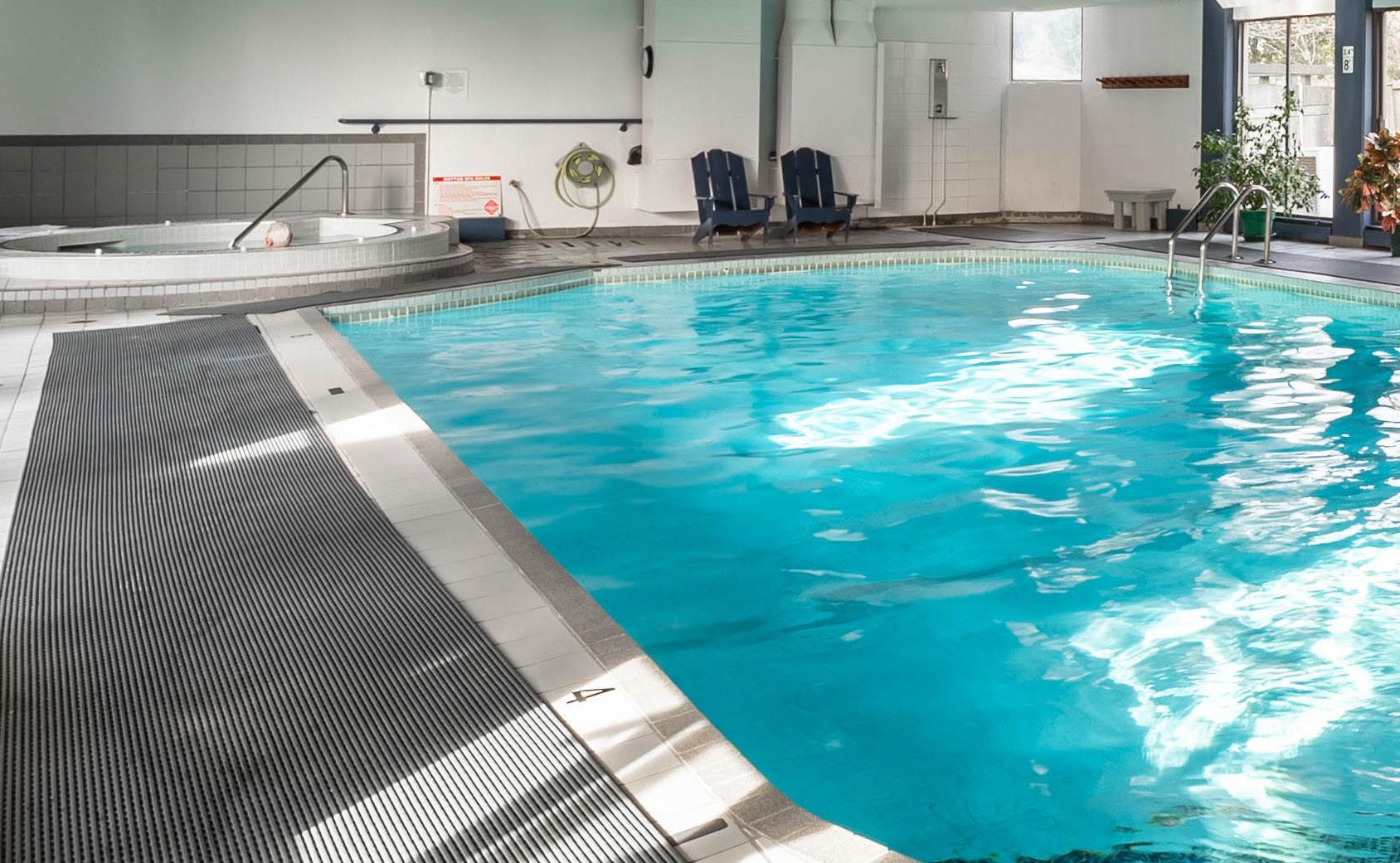
12
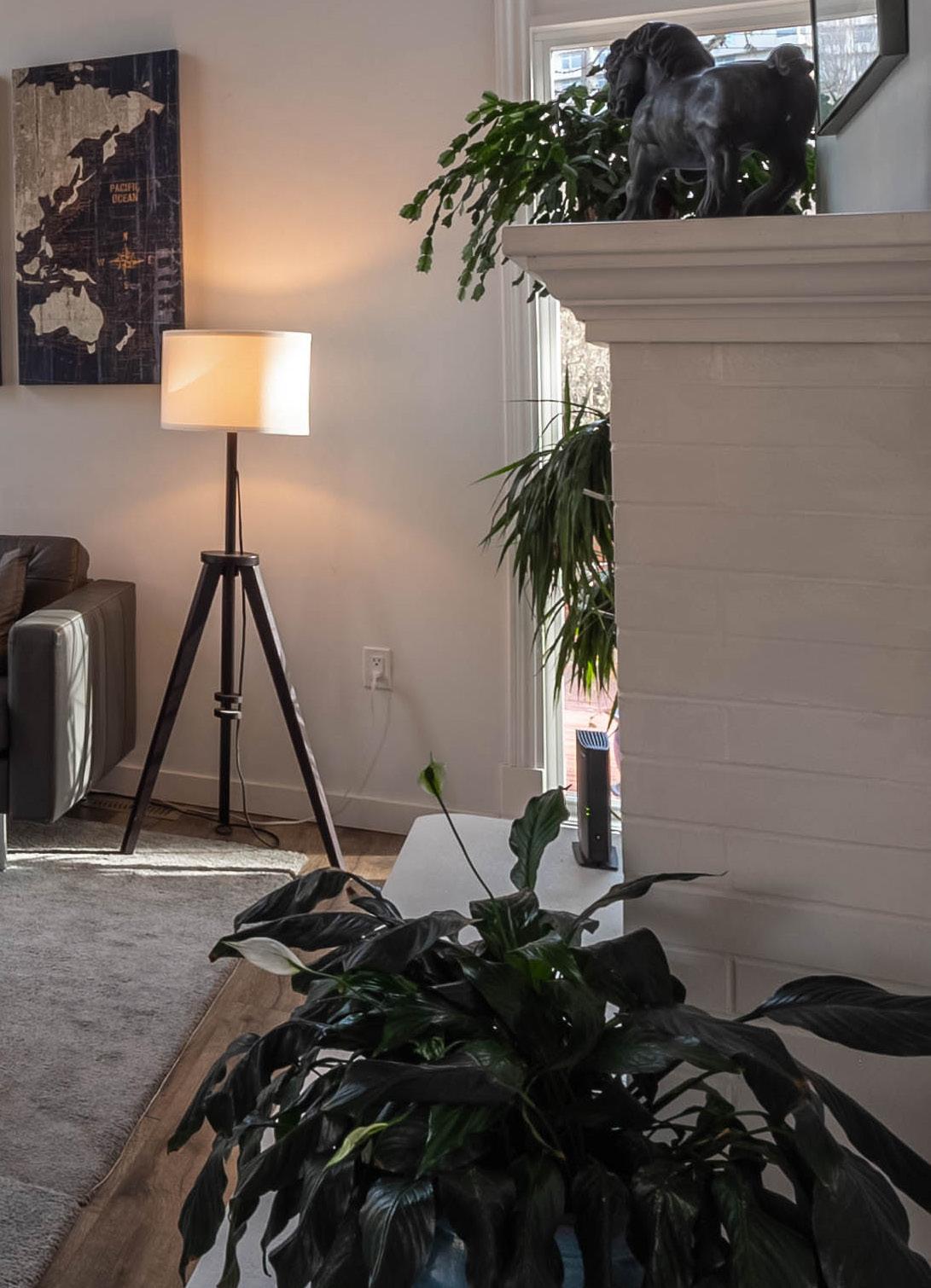
Building Amenities
• Swimming pool
• Sauna
• Hot tub
• Workshop
• Ping-Pong room
• Bike room
• Gym
• Canoe room
• Meeting room
• Guest rooms
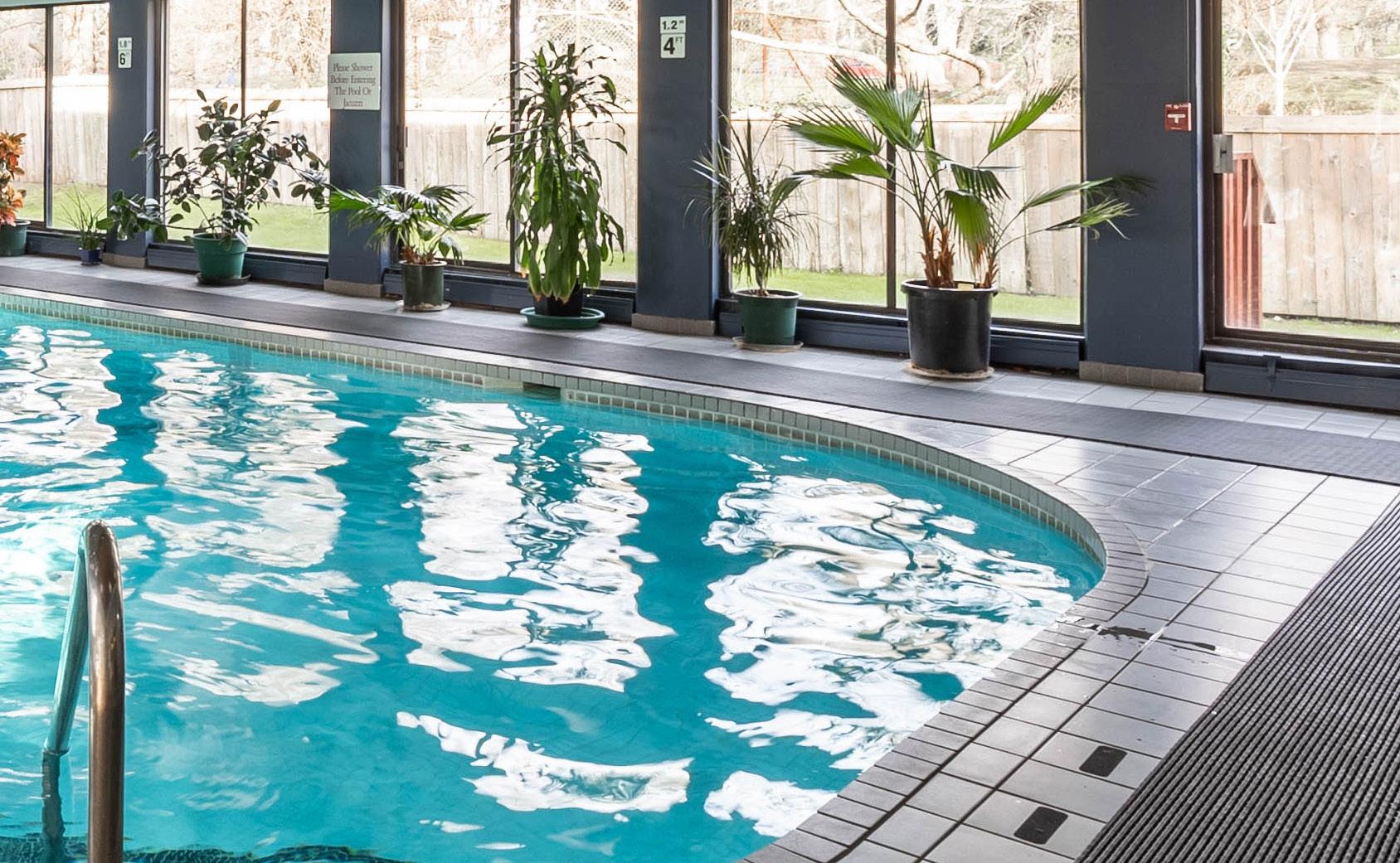
13
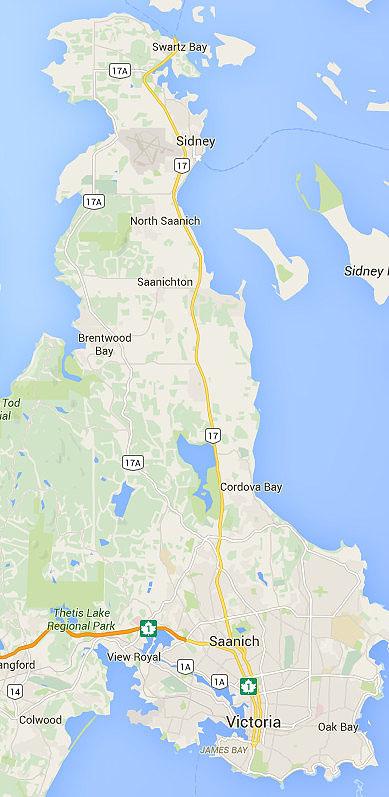
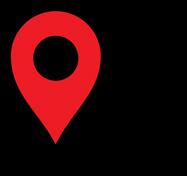
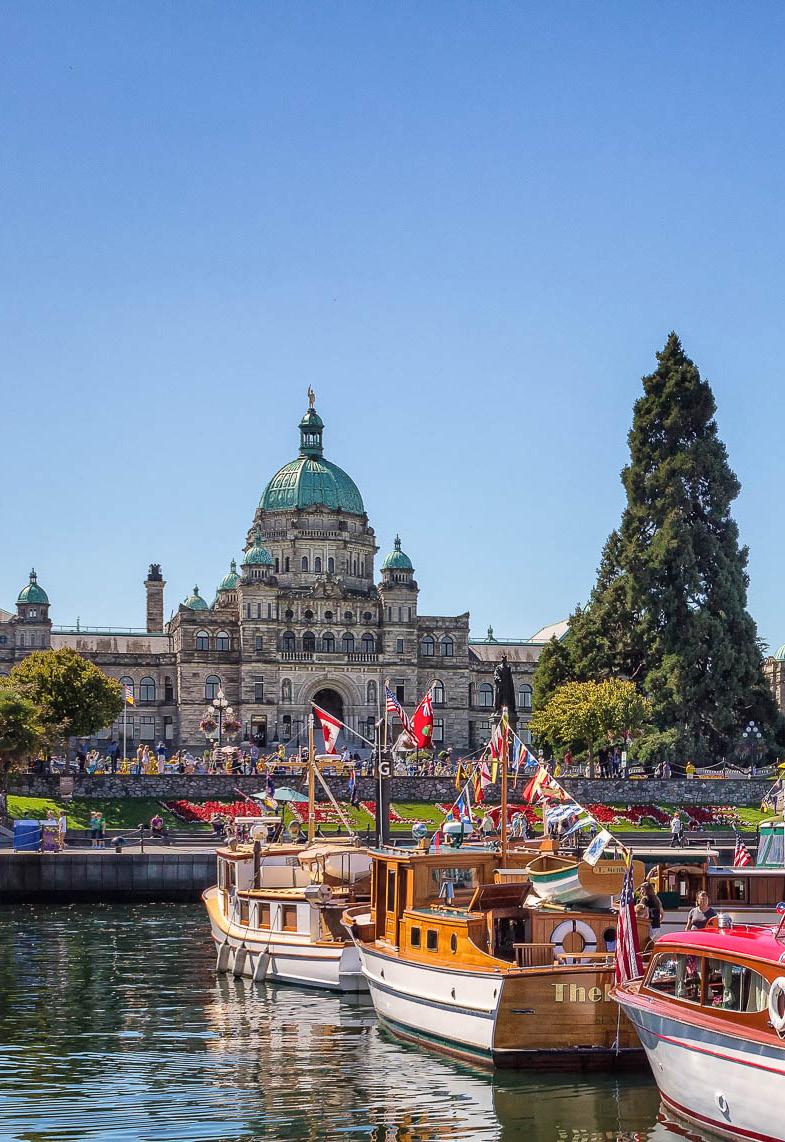
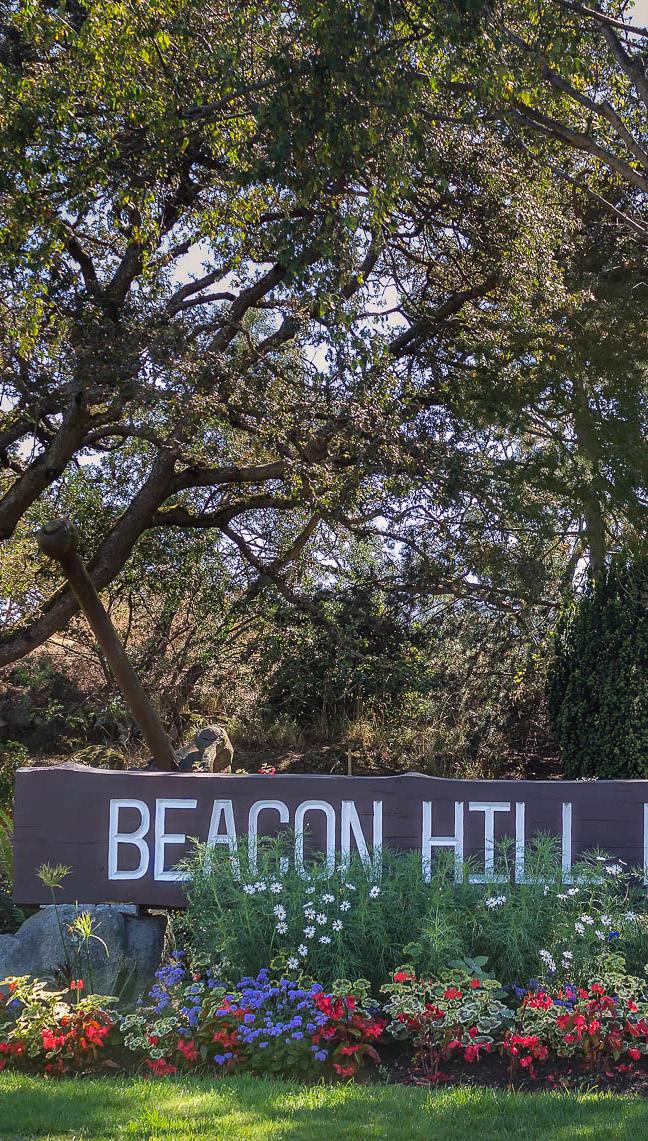
The information contained herein has been obtained through sources deemed reliable by Holmes Realty, but cannot be guaranteed for its accuracy. We recommend to the buyer that any information which is important should be obtained through independent verification. All measurements are approximate.


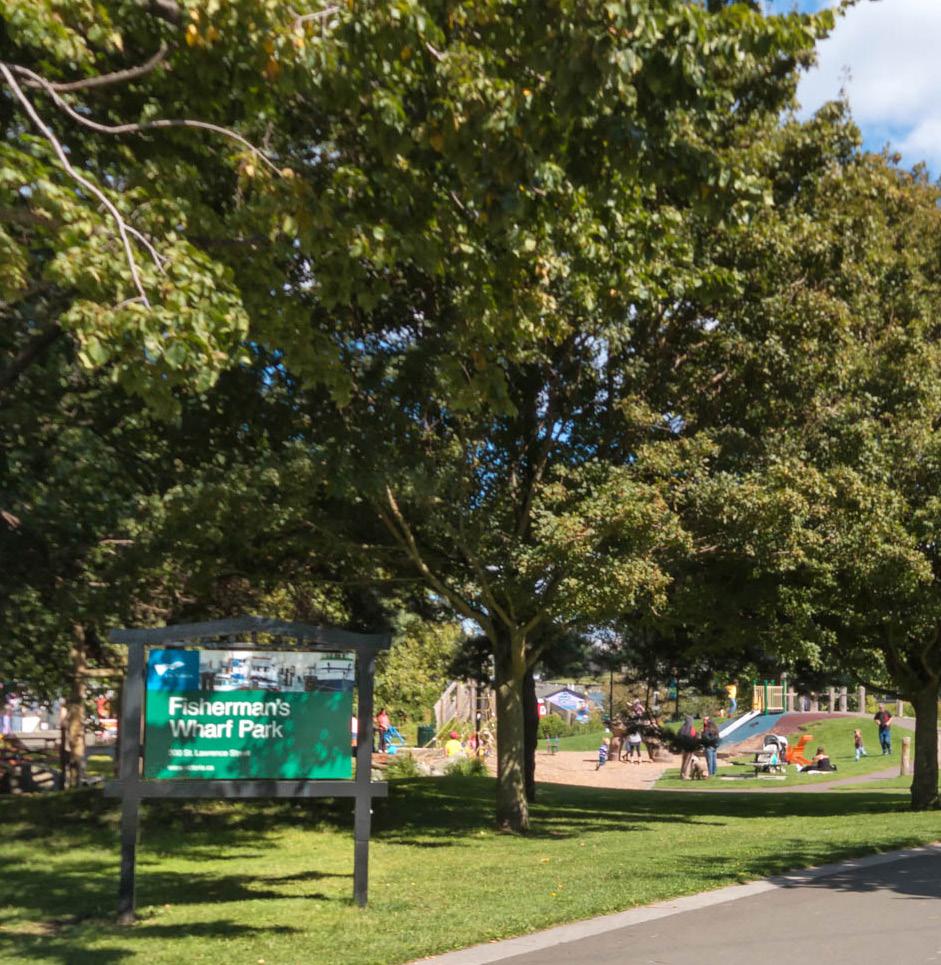
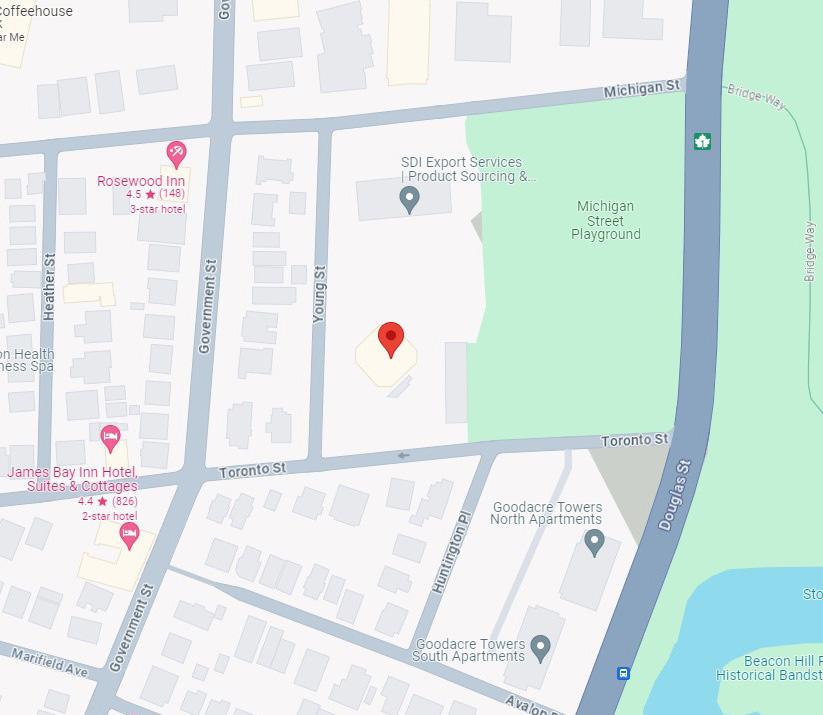

15 The information contained herein has been obtained through sources deemed reliable by Holmes Realty, but cannot be guaranteed for its accuracy. We recommend to the buyer that any information which is important should be obtained through independent verification. All measurements are approximate.

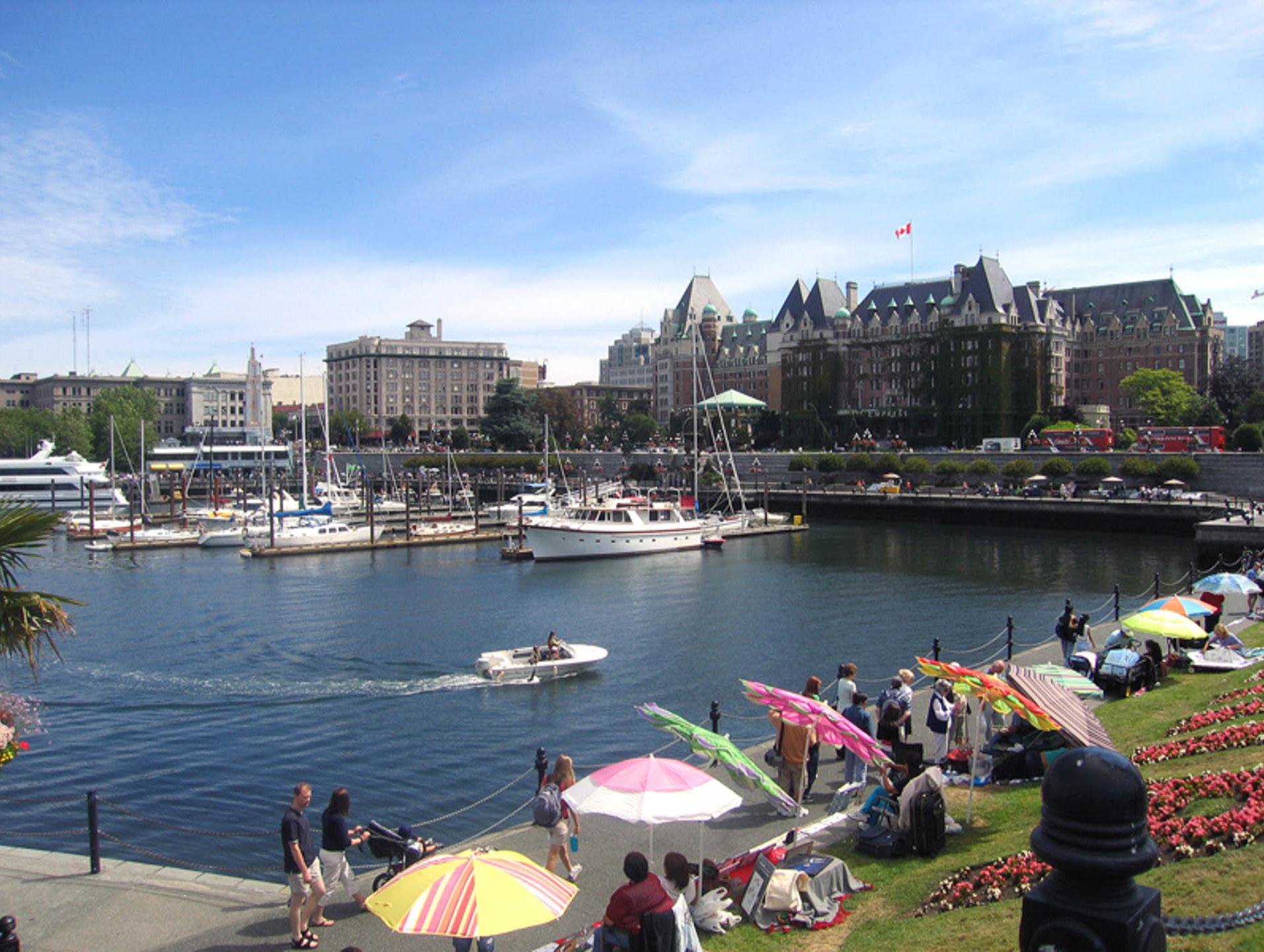

16 The information contained herein has been obtained through sources deemed reliable by Holmes Realty, but cannot be guaranteed for its accuracy. We recommend to the buyer that any information which is important should be obtained through independent verification. All measurements are approximate.
UNIT 201 - 620 TORONTO STREET
x 3'-9"

x 13'-7"

x 13'-1"
x 9'-9"
x 8'-5"


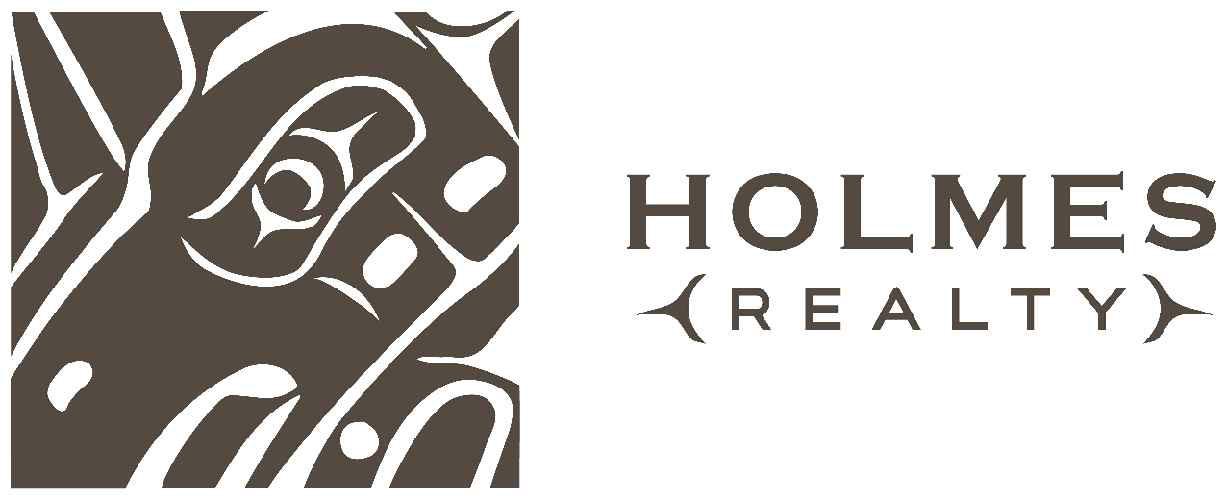

NORTH
FR
PRIMARY BEDROOM
DINING
LIVING ROOM
BALCONY 16'-10"
BALCONY 9'-1"
ENTRY 8'-1" x 4'-0" KITCHEN9'-0"x8'-1" 4 PC BATH
BEDROOM 9'-3"
9'-9"
ROOM 7'-1"
17'-10"
x 3'-9"
794
8'-0"
FLOOR AREA (SQ. FT.) FINISHED BALCONY SECOND 794 104 UNIT 201
620 TORONTO STREET MARCH 14, 2024 PREPARED FOR THE EXCLUSIVE USE OF HOLMES REALTY PLANS MAY NOT BE 100% ACCURATE, IF CRITICAL BUYER TO VERIFY. 0' SCALE 6' 3' 17 The information contained herein has been obtained through sources deemed reliable by Holmes Realty, but cannot be guaranteed for its accuracy. We recommend to the buyer that any information which is important should be obtained through independent verification. All measurements are approximate.
SQ. FT.
CEILING HEIGHT
-
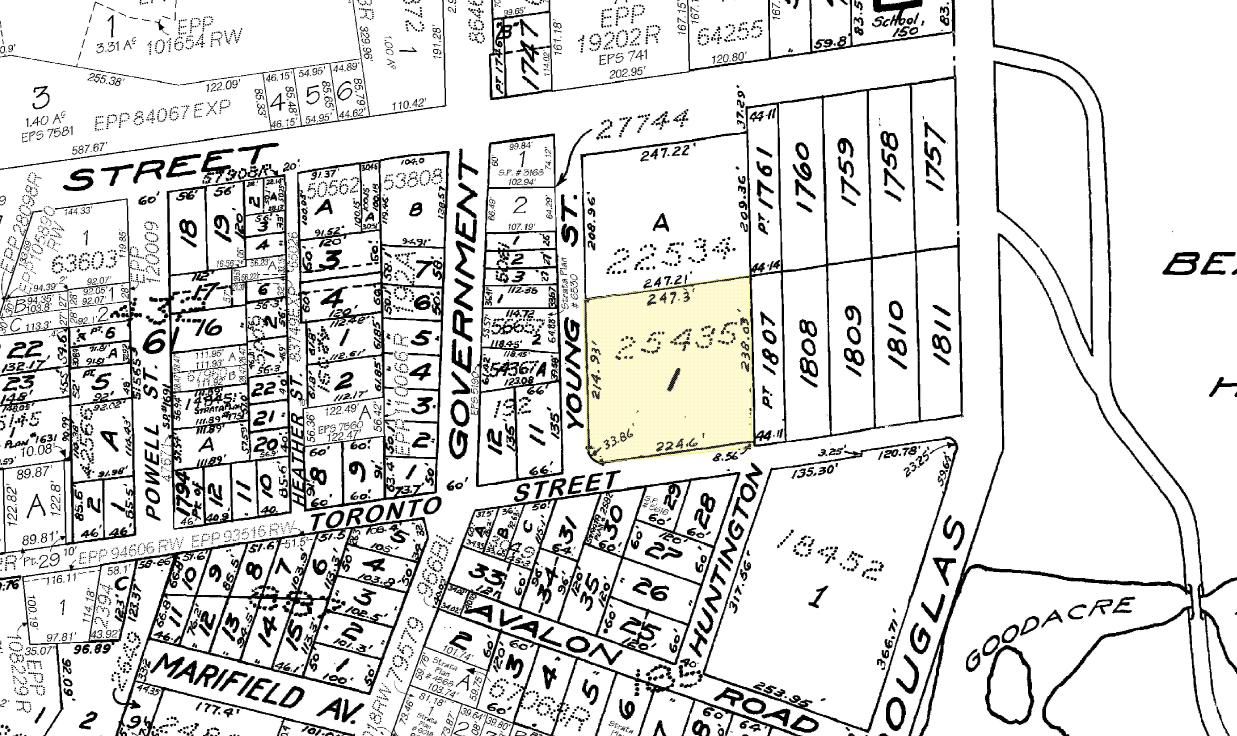

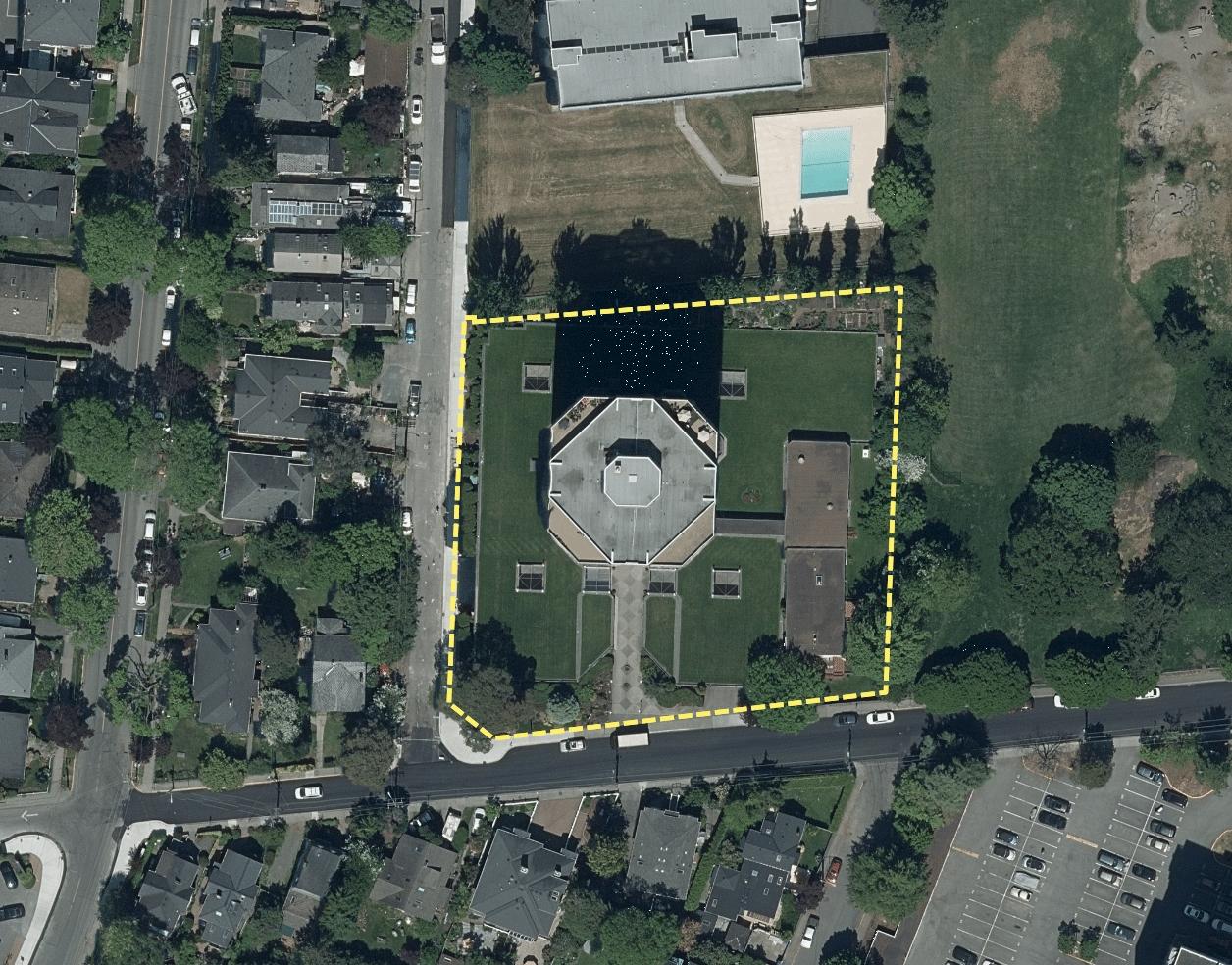

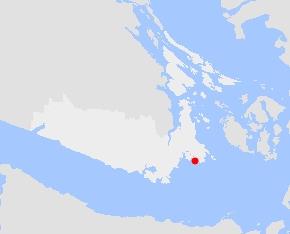
© Capital Regional District 50.8 NAD_1983_UTM_Zone_10N Meters 50.8 Notes Legend Important: This map is for general information purposes only. The Capital Regional District (CRD) makes no representations or warranties regarding the accuracy or completeness of this map or the suitability of the map for any purpose. This map is not for navigation The CRD will not be liable for any damage, loss or injury resulting from the use of the map or information on the map and the map may be changed by the CRD at any time. 25.4 0 1: 1,000 #201-620 Toronto 18 The information contained herein has been obtained through sources deemed reliable by Holmes Realty, but cannot be guaranteed for its accuracy. We recommend to the buyer that any information which is important should be obtained through independent verification. All measurements are approximate.
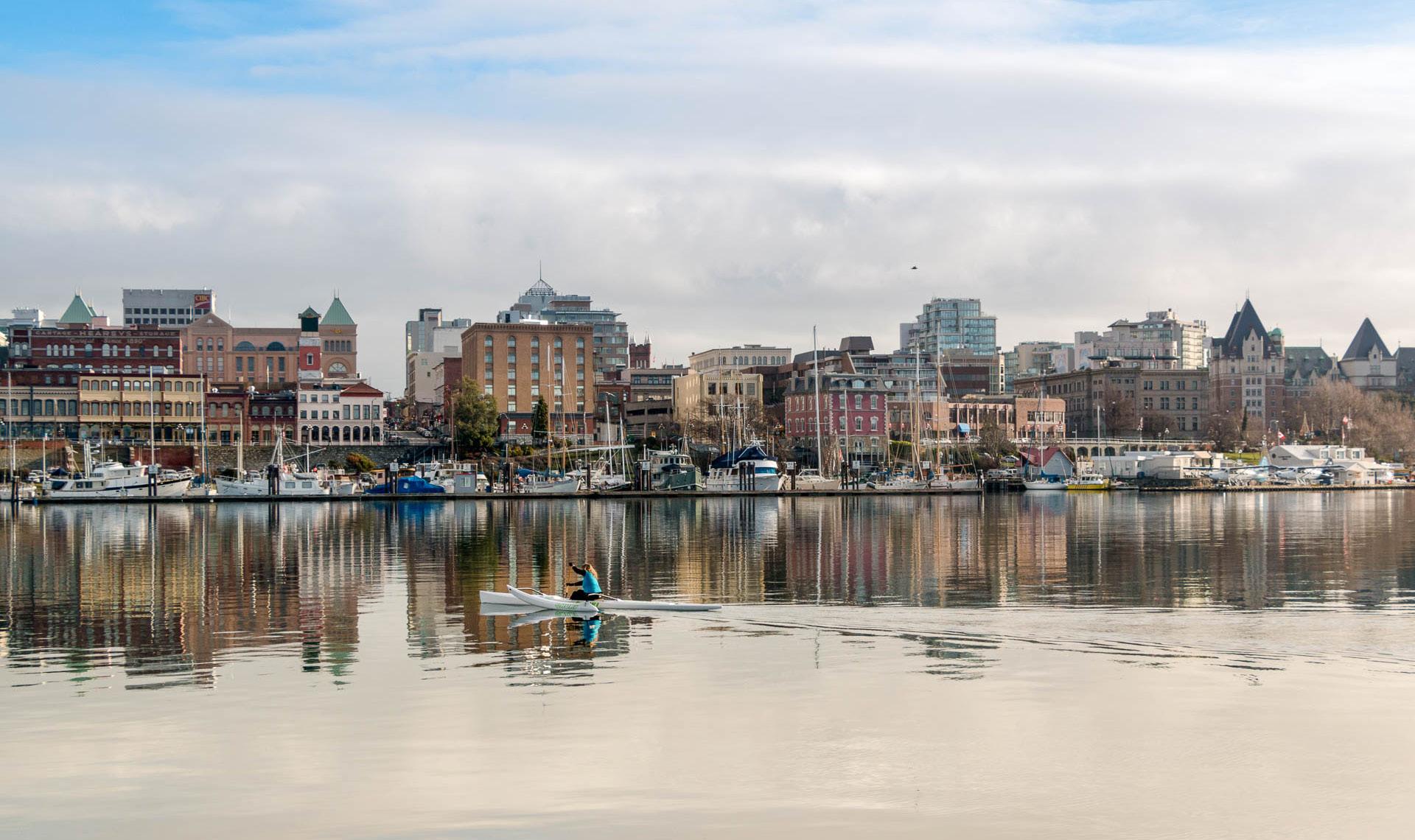
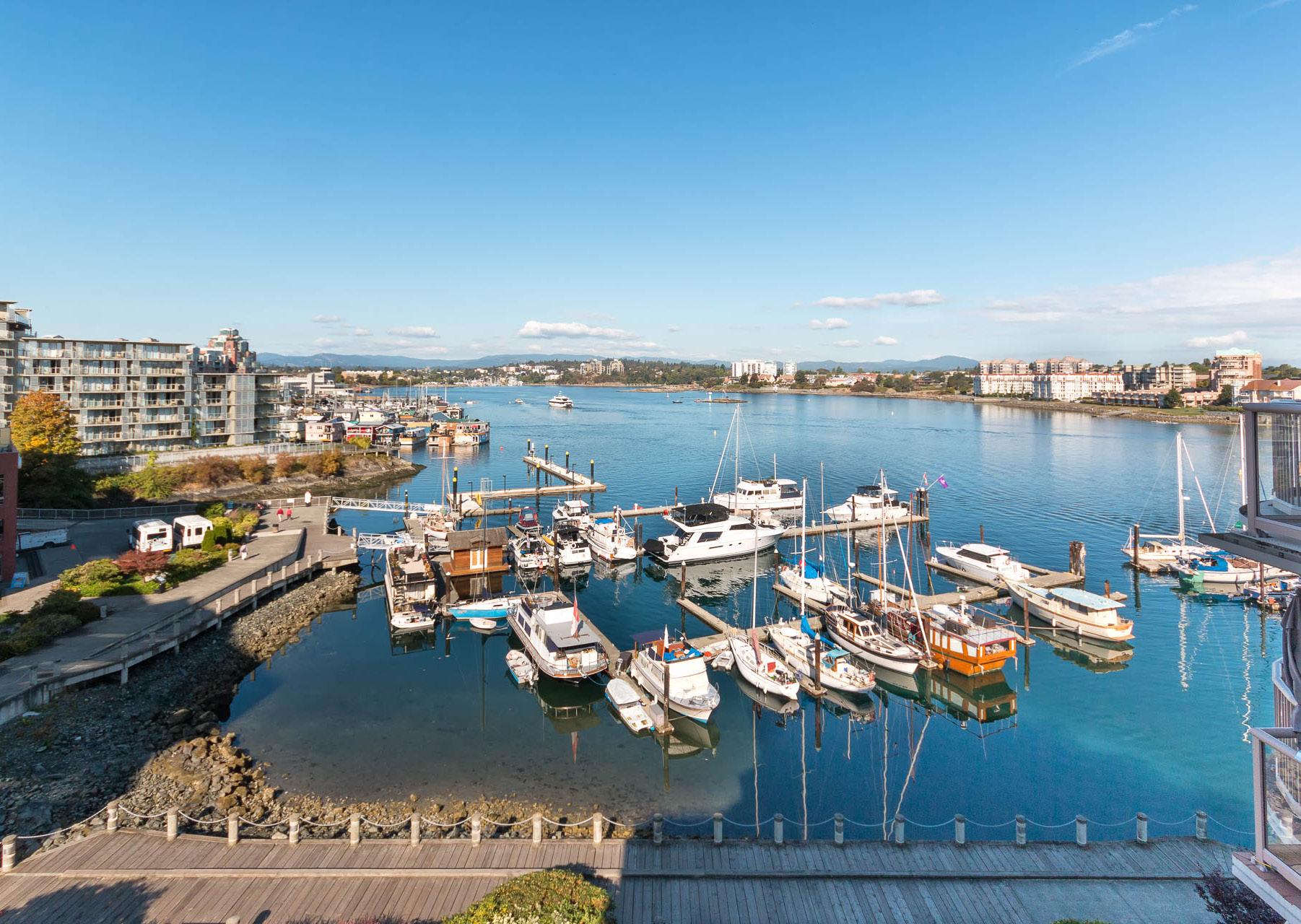
19 The information contained herein has been obtained through sources deemed reliable by Holmes Realty, but cannot be guaranteed for its accuracy. We recommend to the buyer that any information which is important should be obtained through independent verification. All measurements are approximate.


The information contained herein has been obtained through sources deemed reliable by Coldwell Banker Oceanside Real Estate., but cannot be guaranteed for its accuracy. We recommend to the buyer that any information, which is of special interest, should be obtained through independent verification. All measurements are approximate. This publication is protected by international copyright © Coldwell Banker Oceanside Real Estate Coldwell Banker Oceanside Real Estate - 2481 Beacon Ave. Sidney, BC V8L1X9 Canada Phone: 250-656-0911 - Fax: 250-656-2435 - Toll Free: 1-877-656-0911 reachus@holmesrealty.com



















































