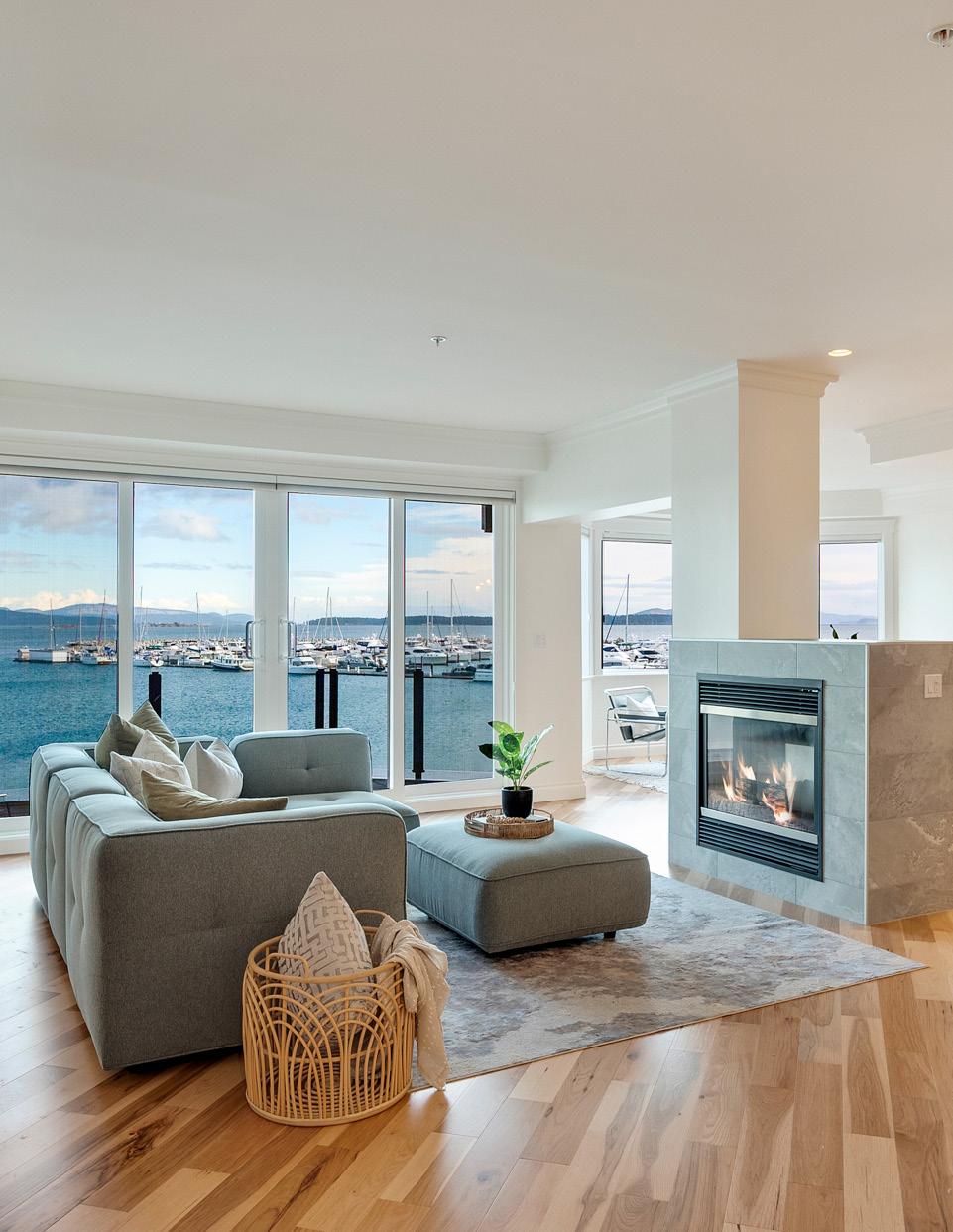
201-9959 THIRD

2
Ultimate in luxury is the best way to describe the gorgeous 2200 square foot waterfront condo with its own double car garage. Prepare to be wowed from the moment you step inside the marble floored foyer and into your own elevator that takes you right to your 2 bedroom plus den condo.
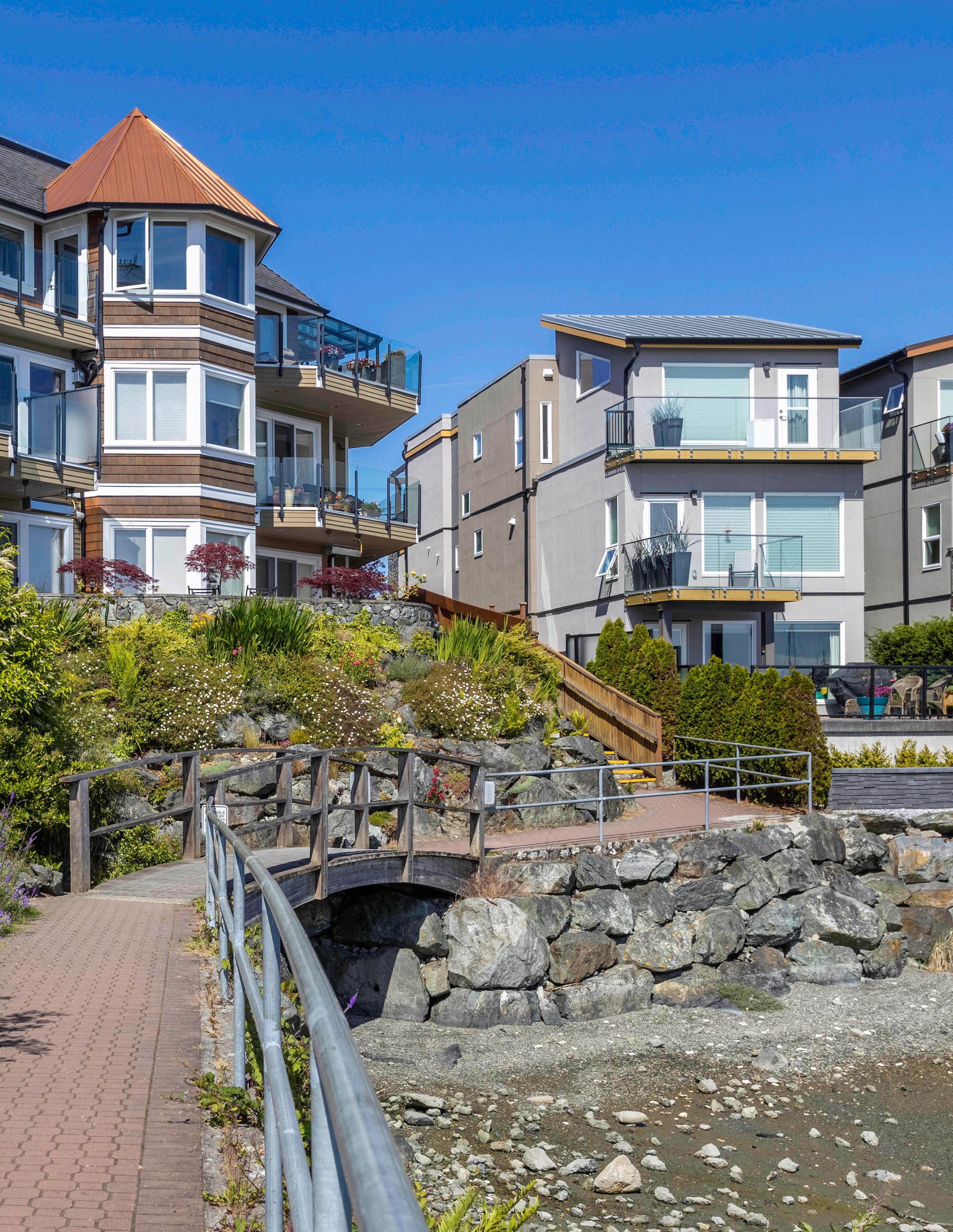
As soon as you open the door you are greeted by one of the most beautiful views in all of Sidney.
Quality of workmanship is evident here. Beautiful new hardwood floors, new quartz counter tops, two primary bedrooms with ensuites, entertain ment size island in the kitchen and underfloor heating.
3

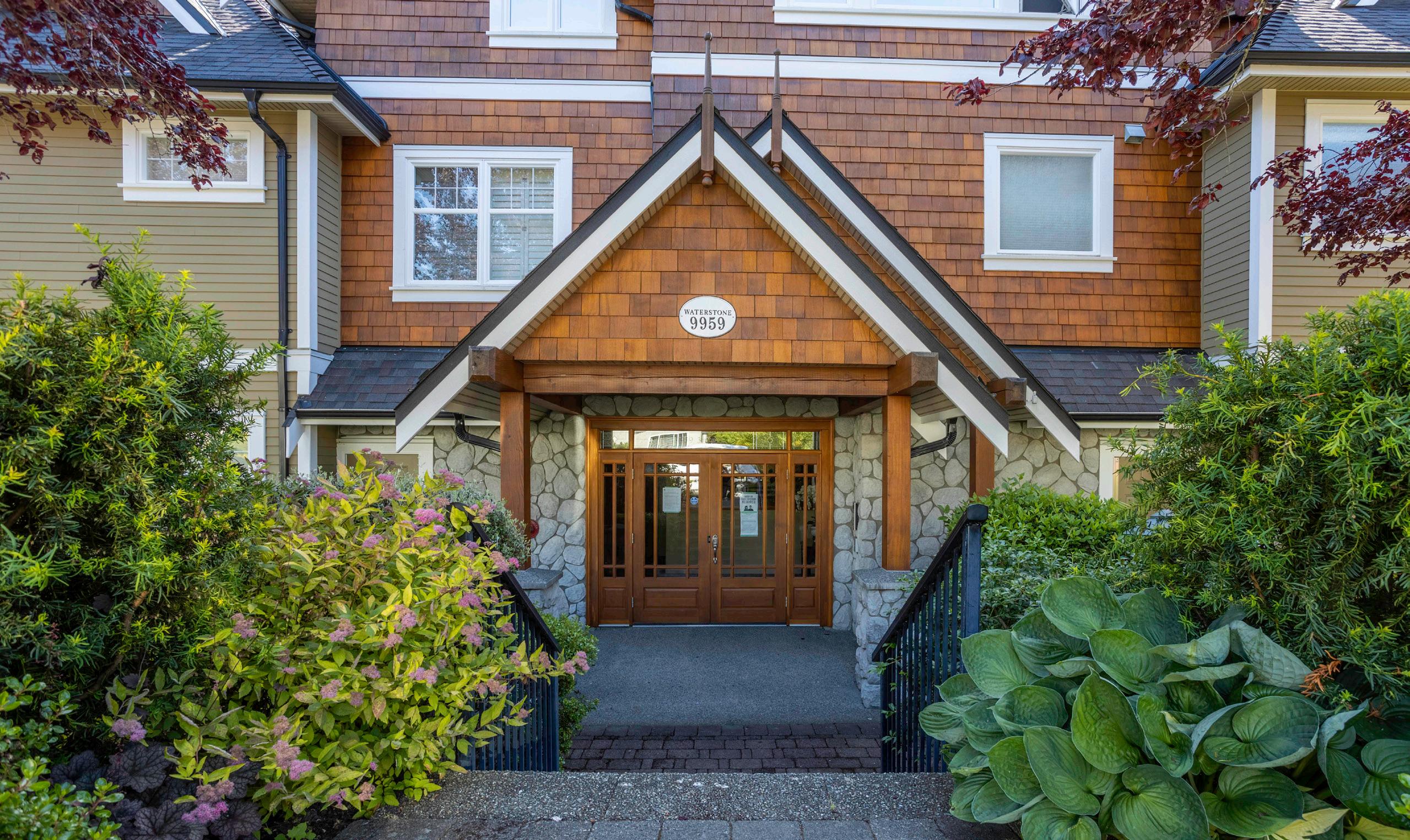
4
Sit outside on the ample wrap around balcony and watch the boating activity and active sea life. You may even spot an eagle. All this within a block or two of Sidney’s downtown core.

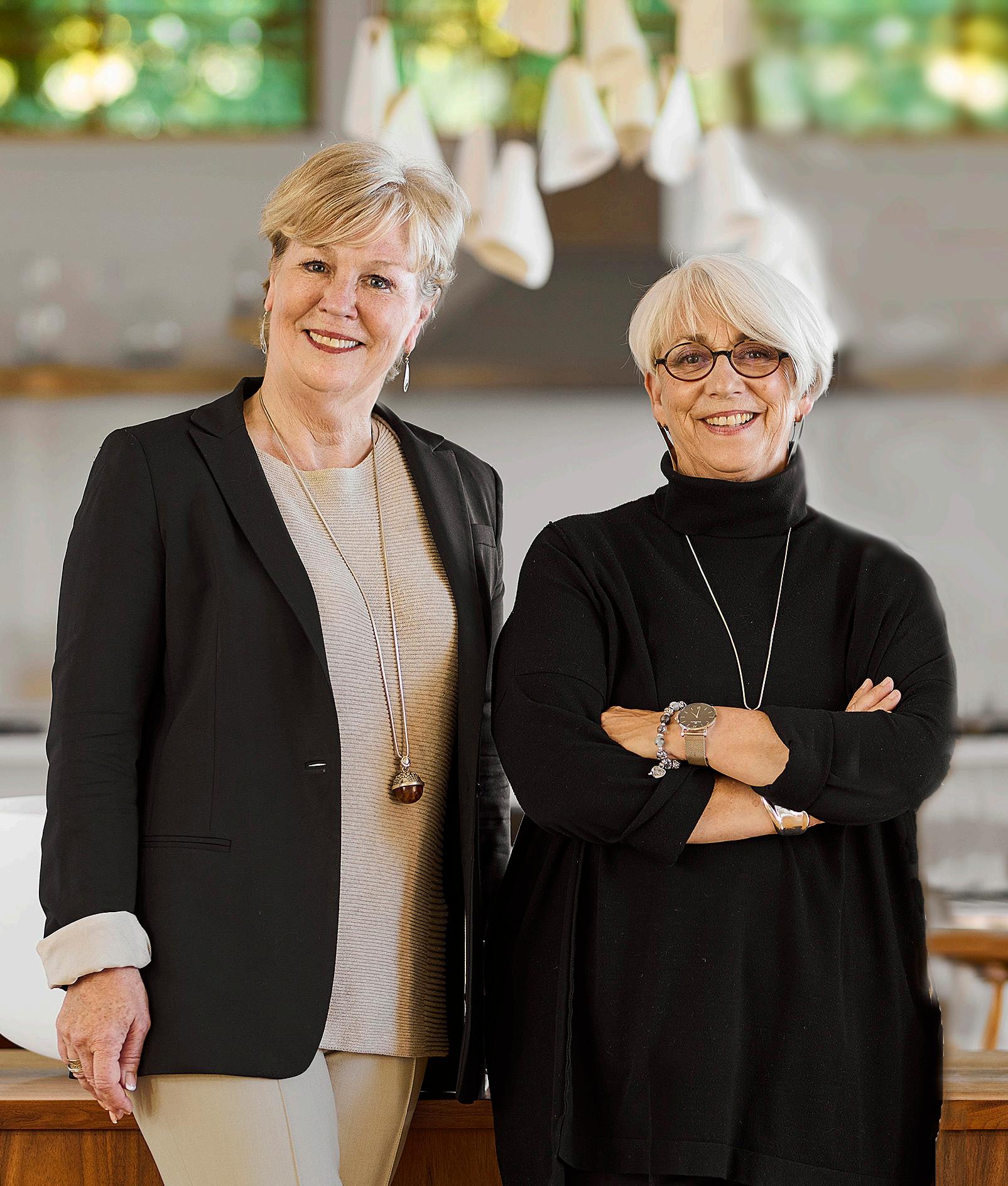
5
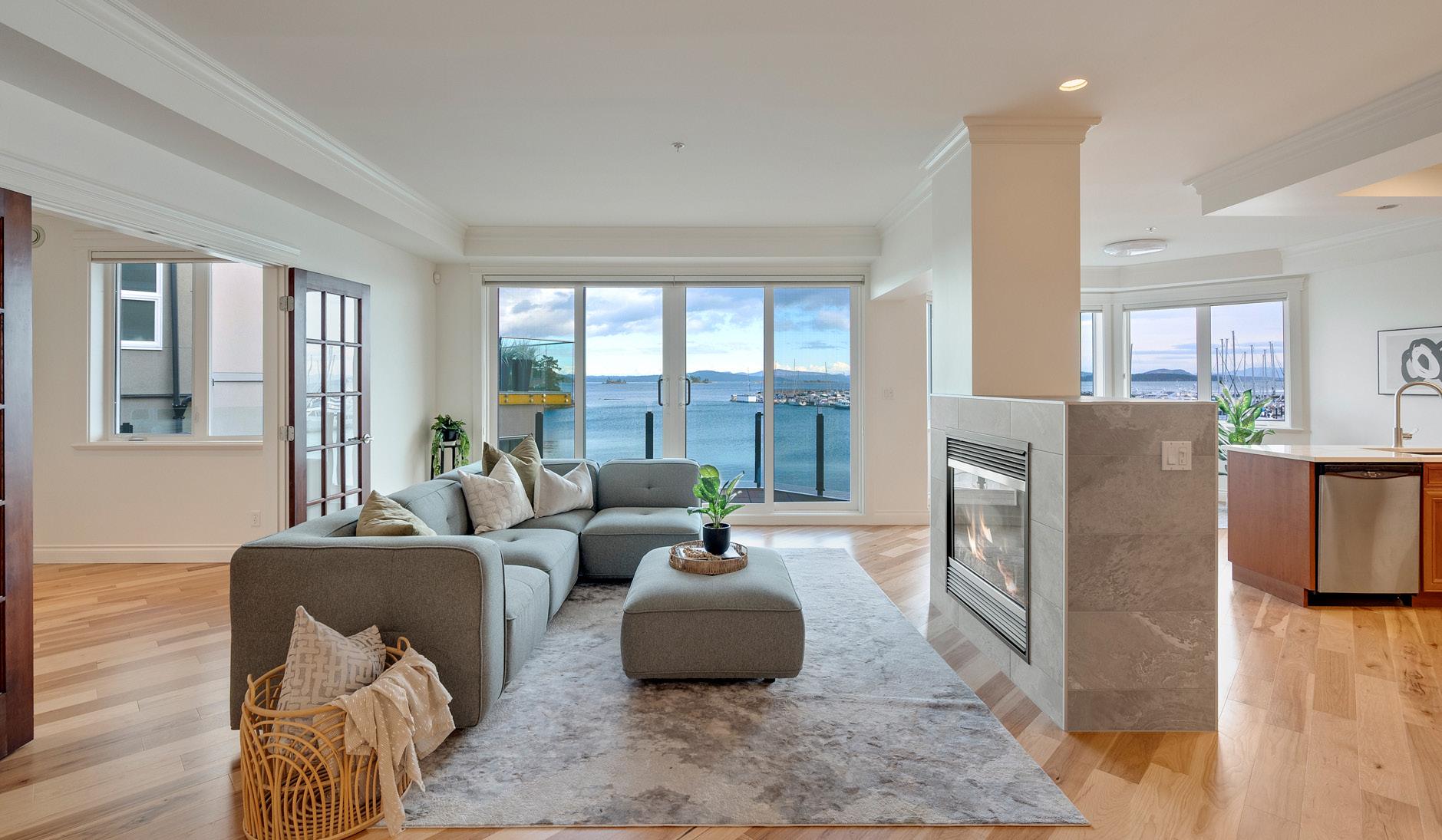
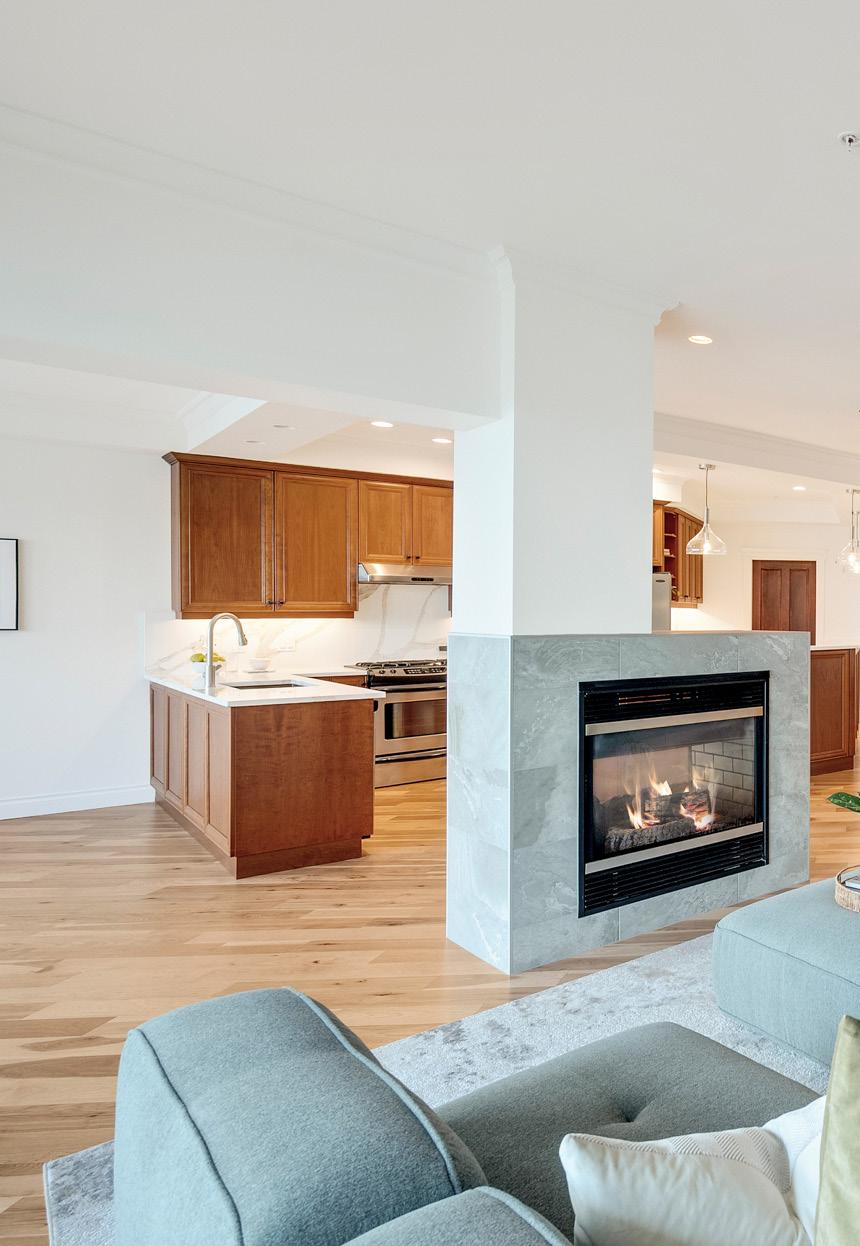
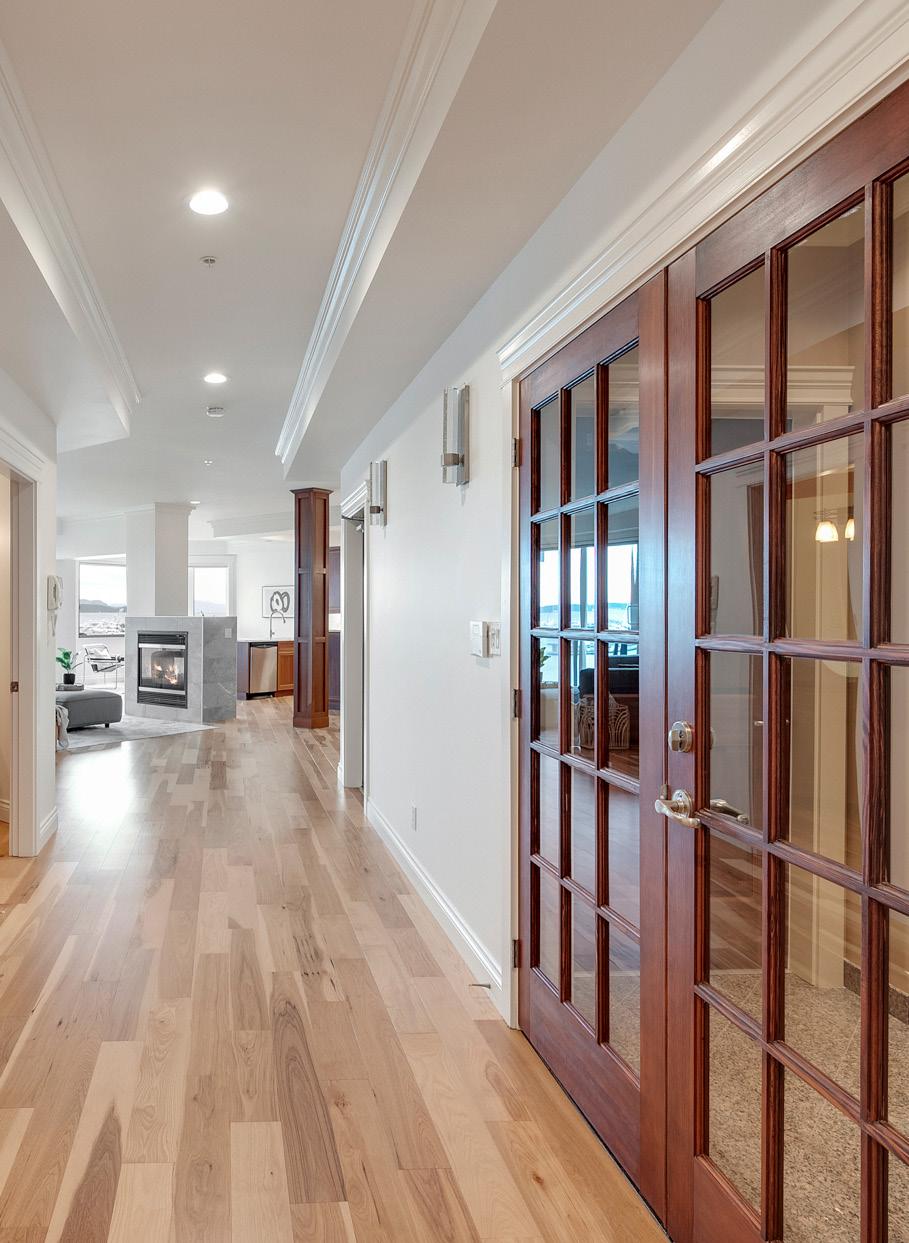
6
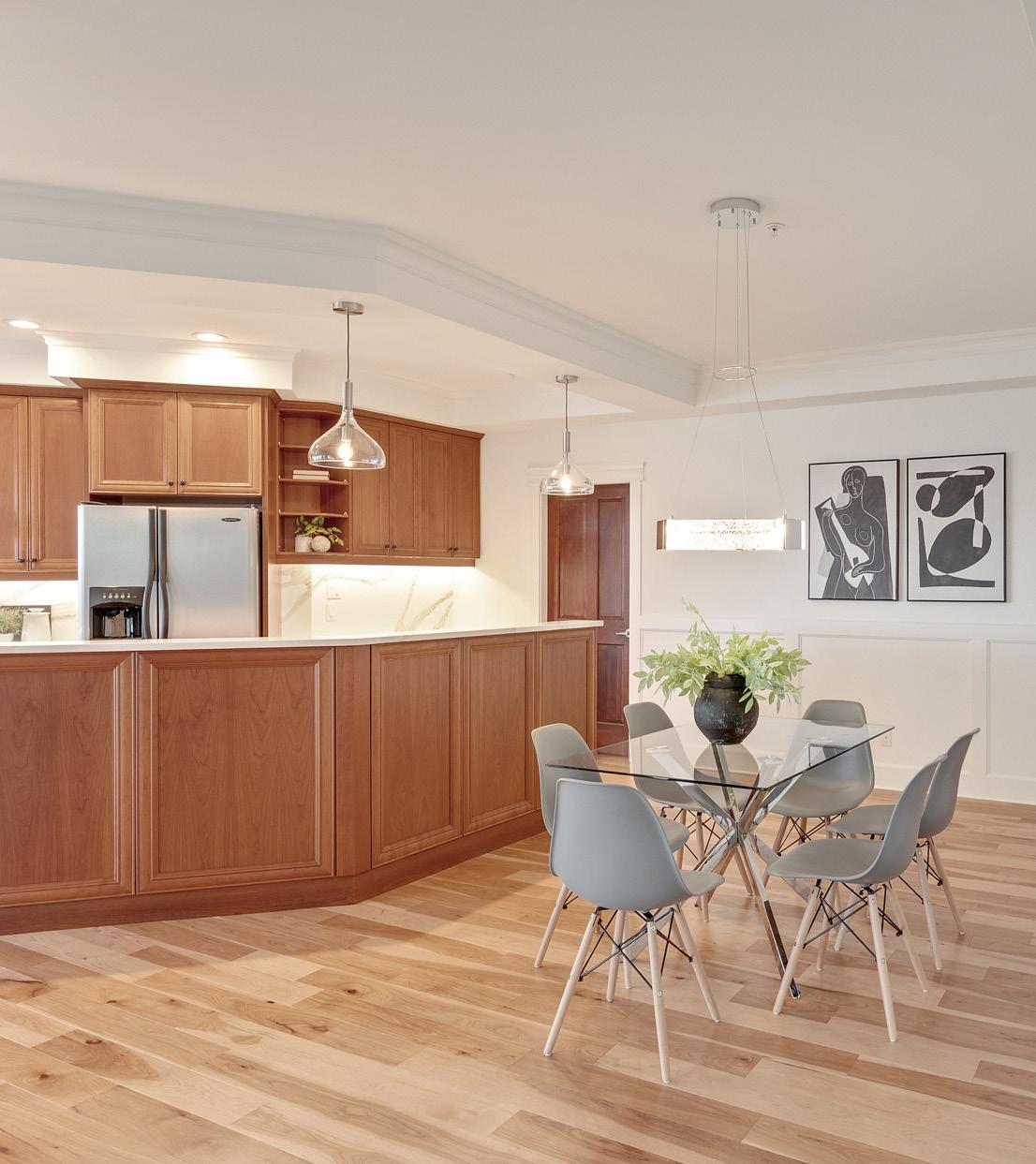
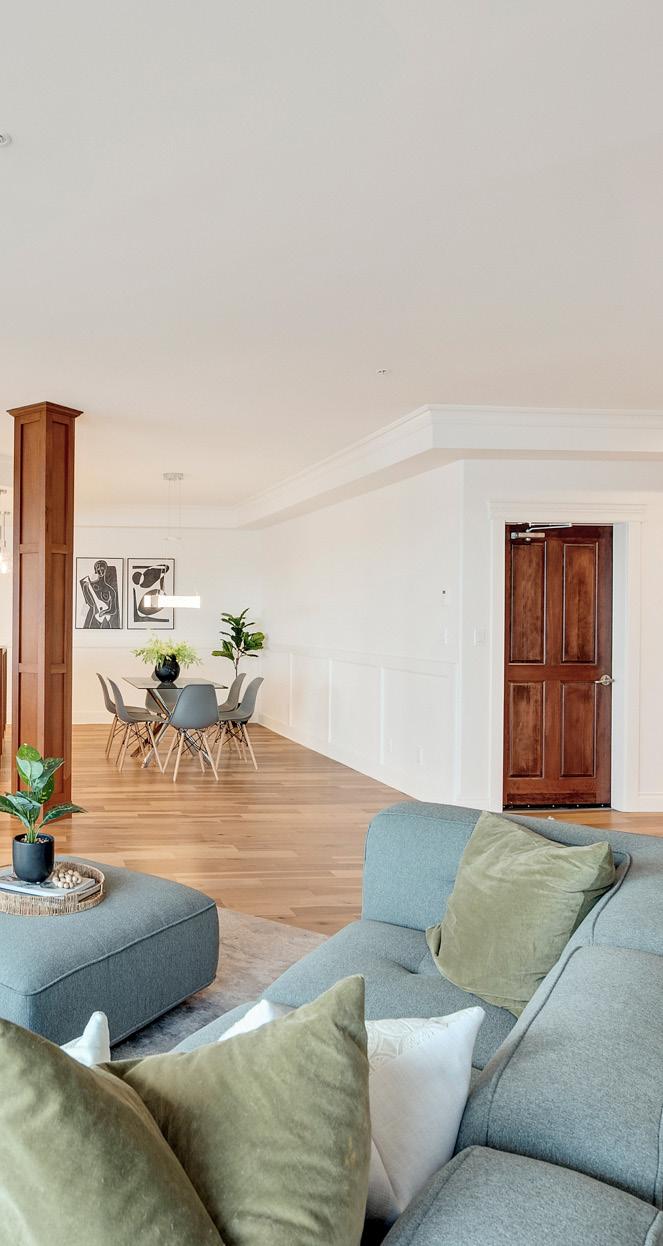
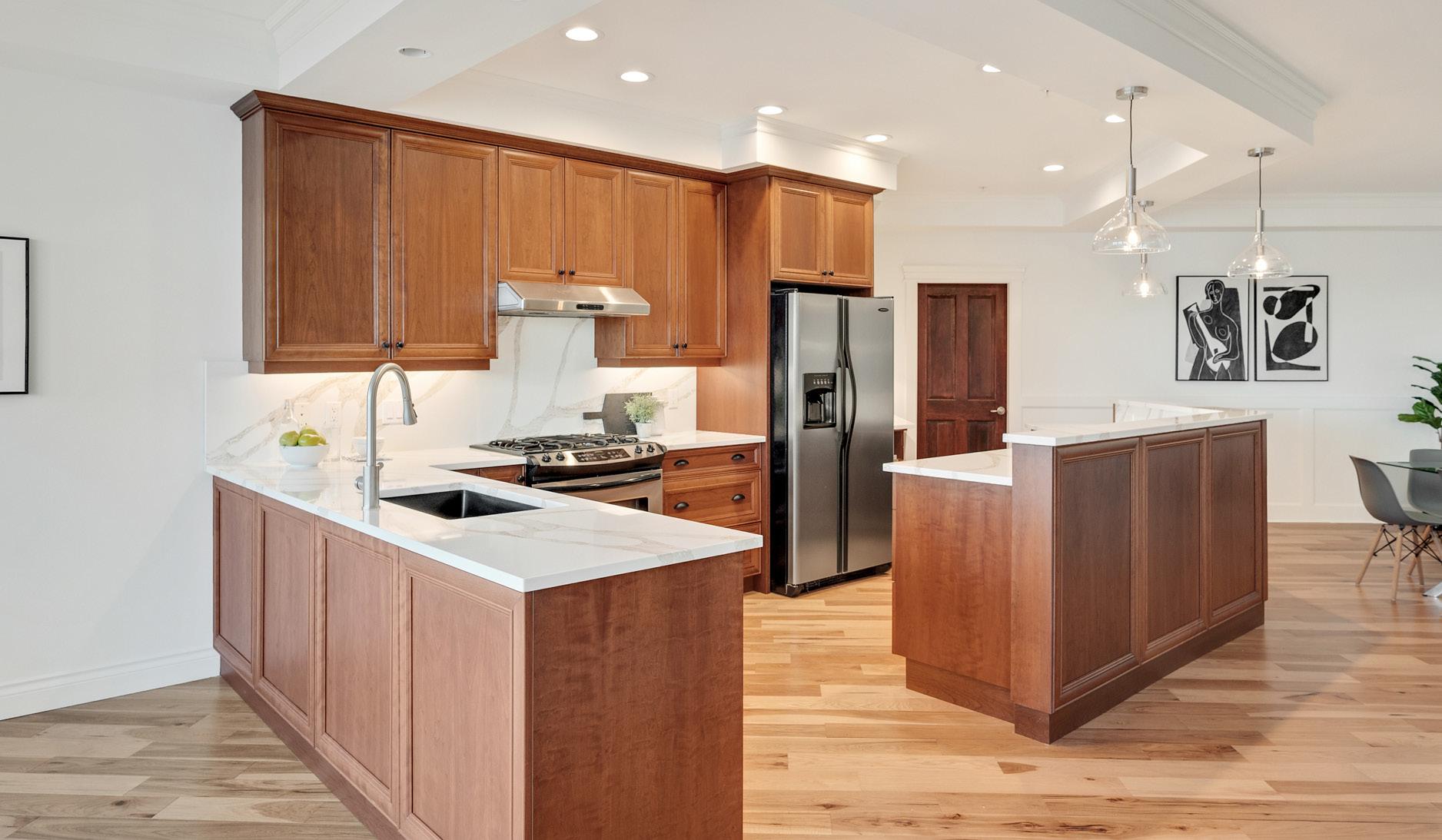
7
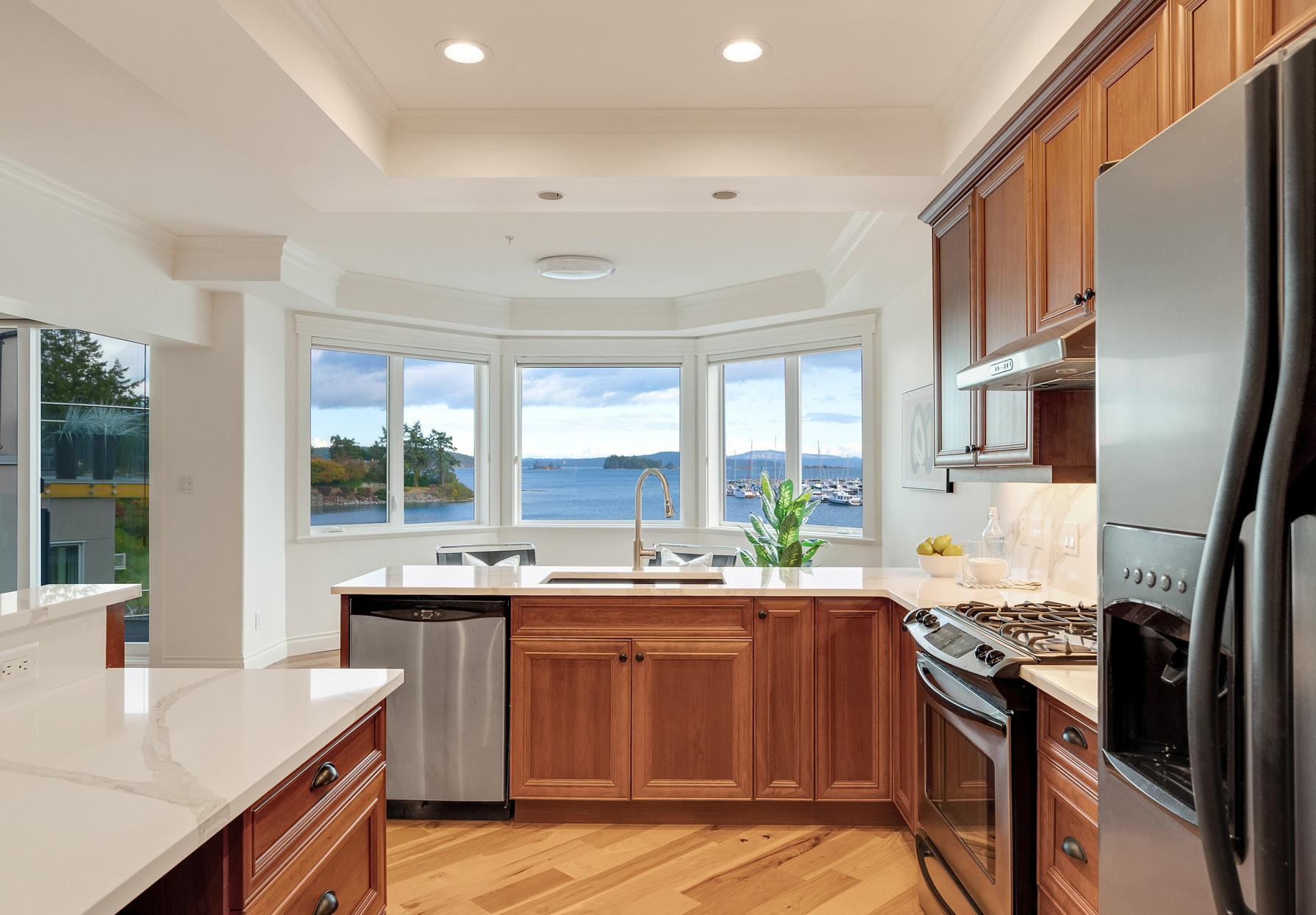
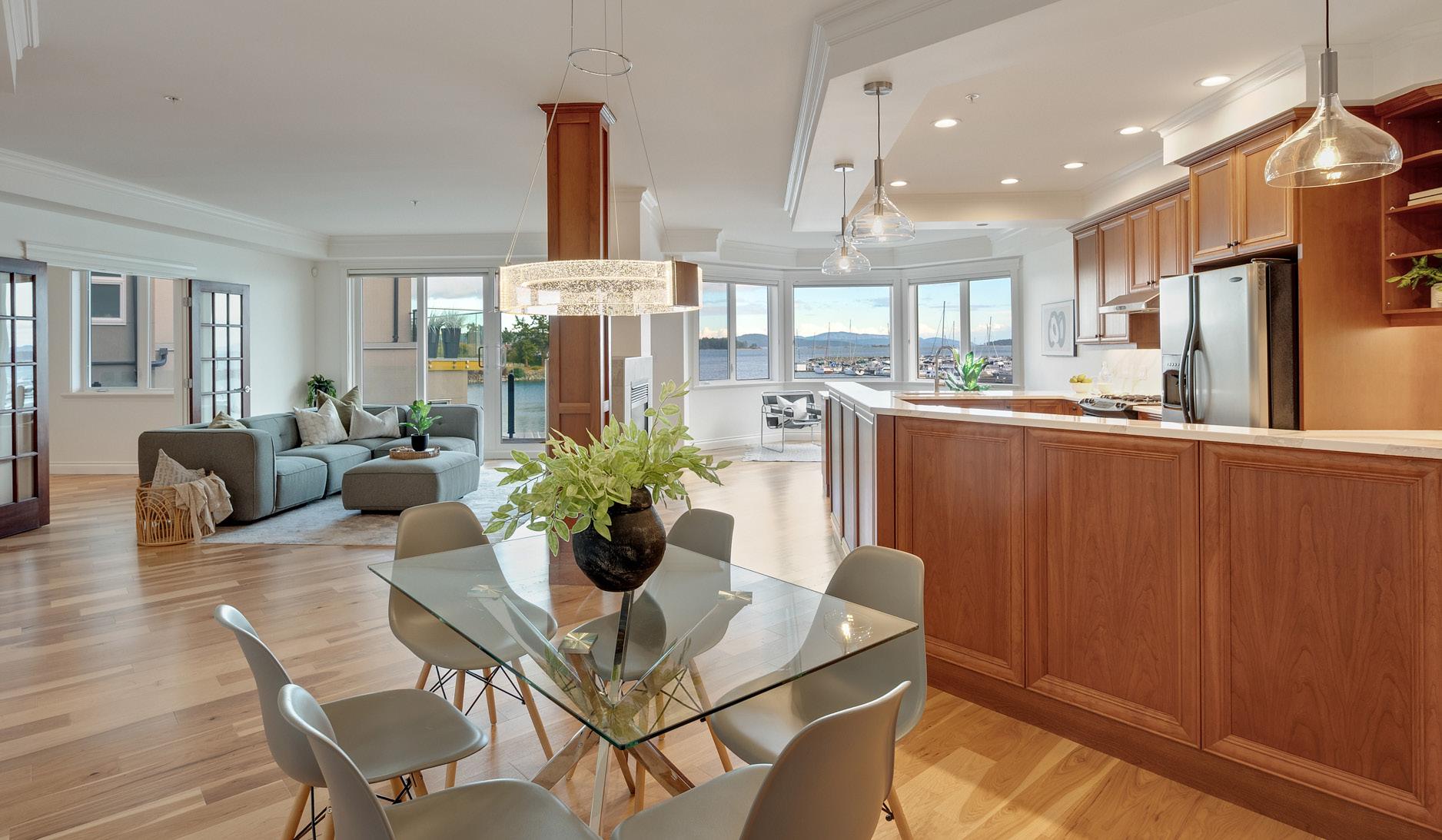
8
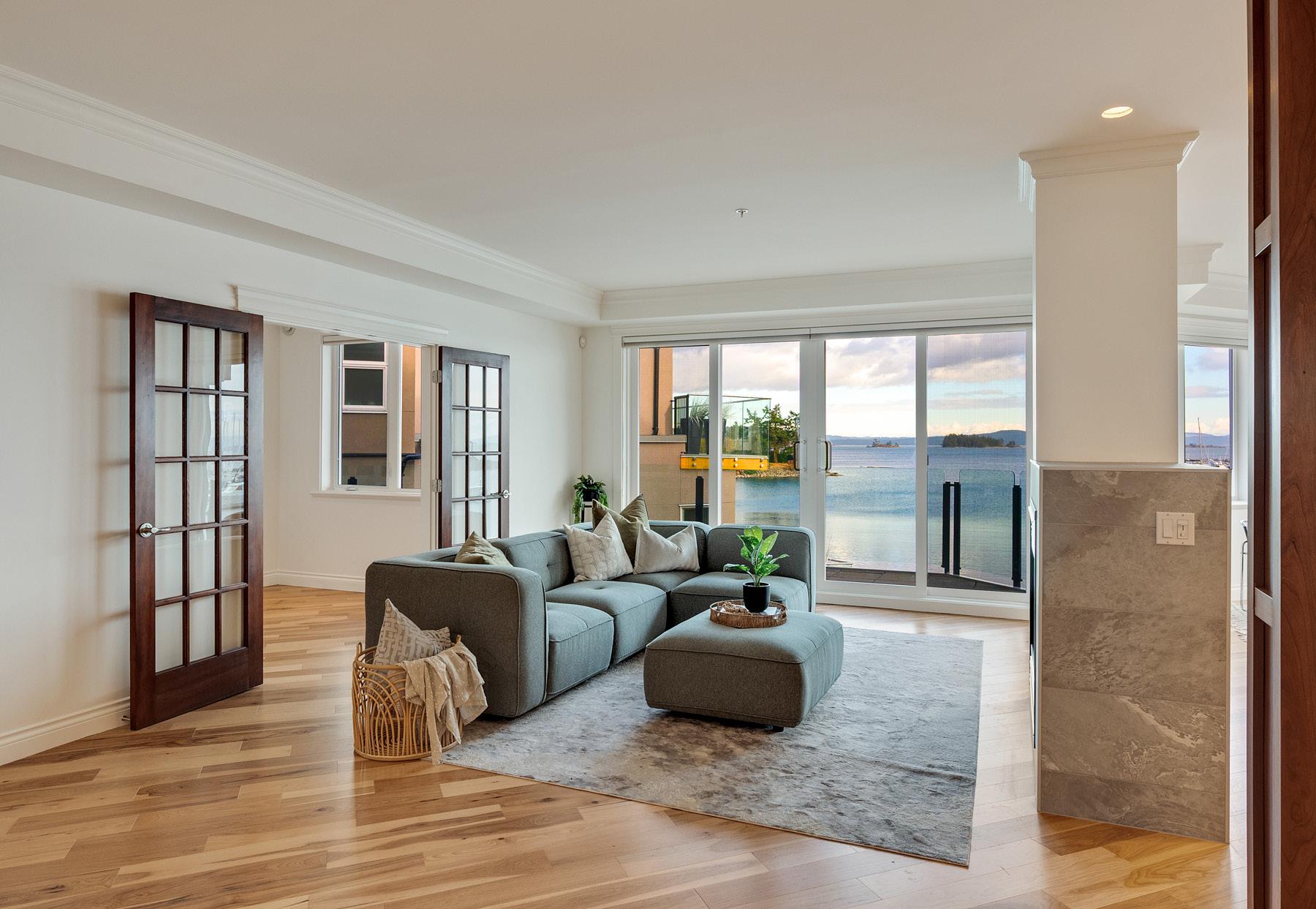
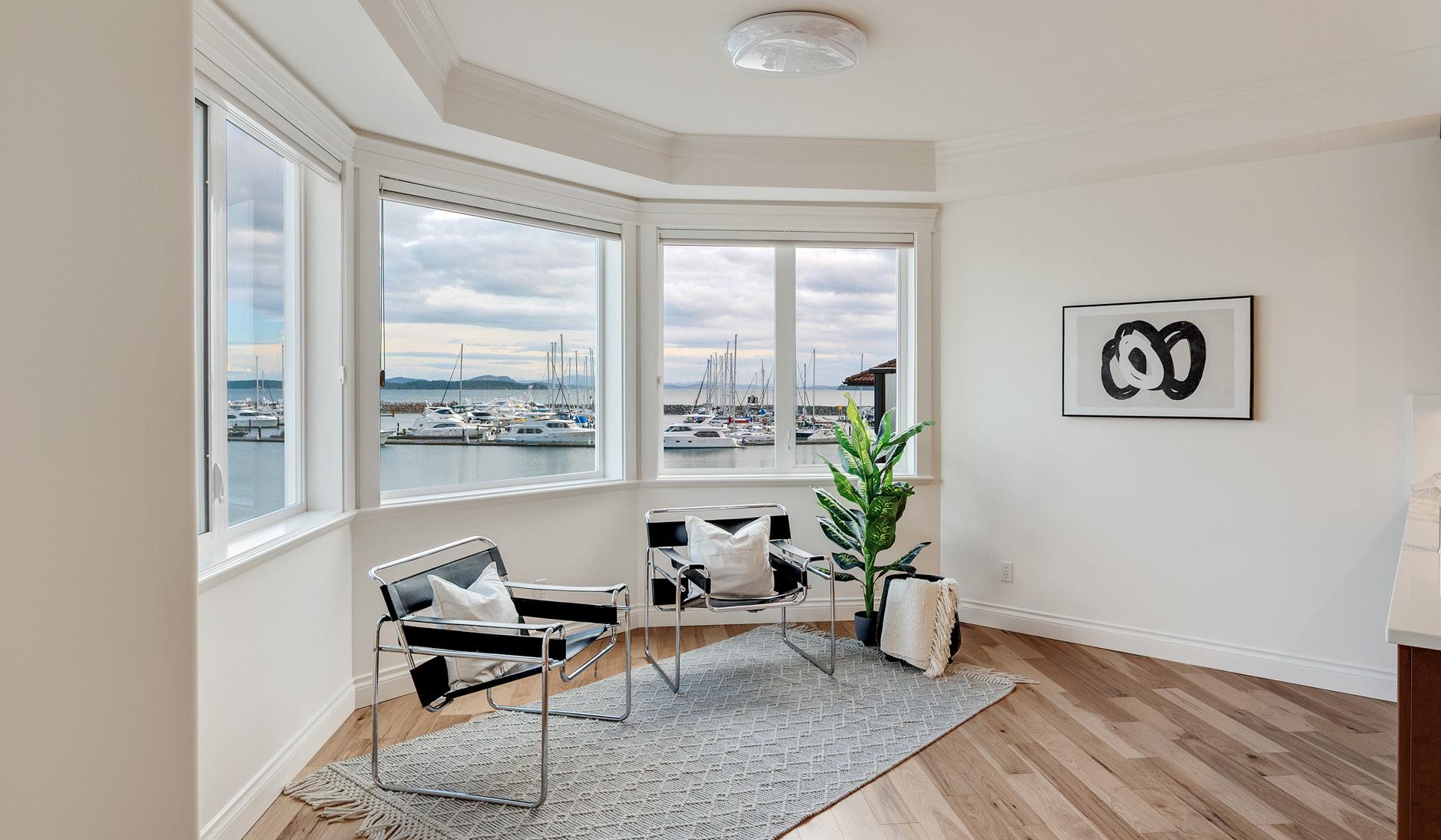
9
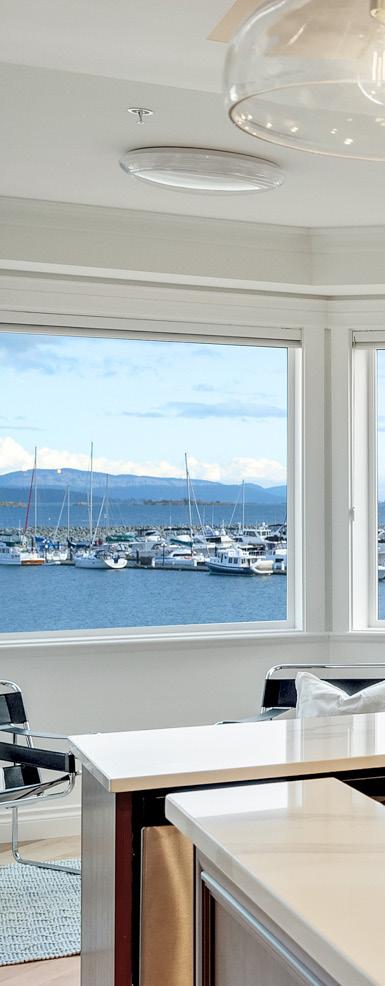
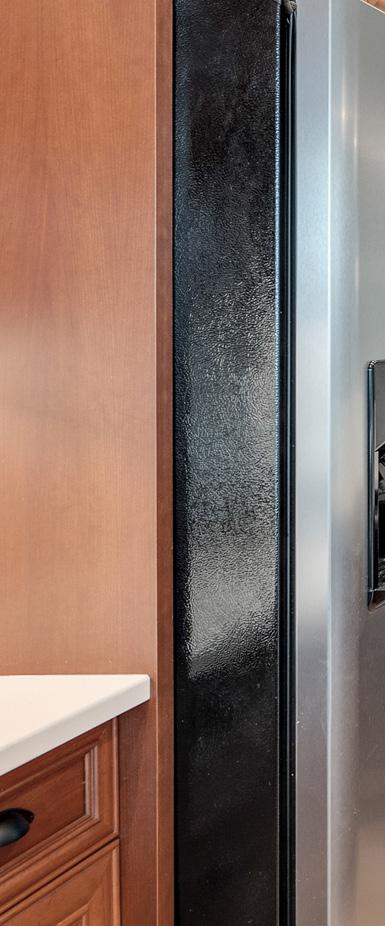
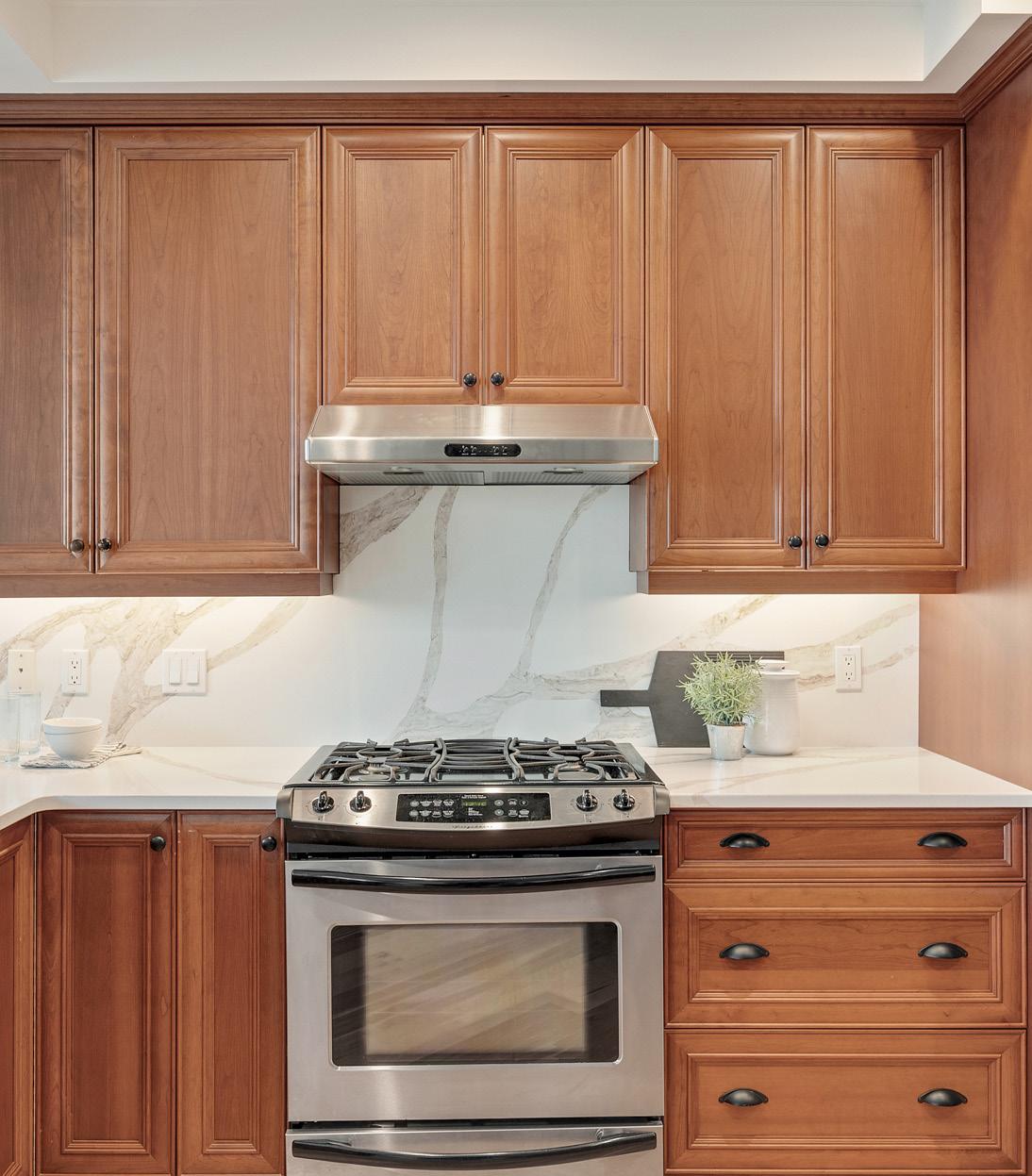
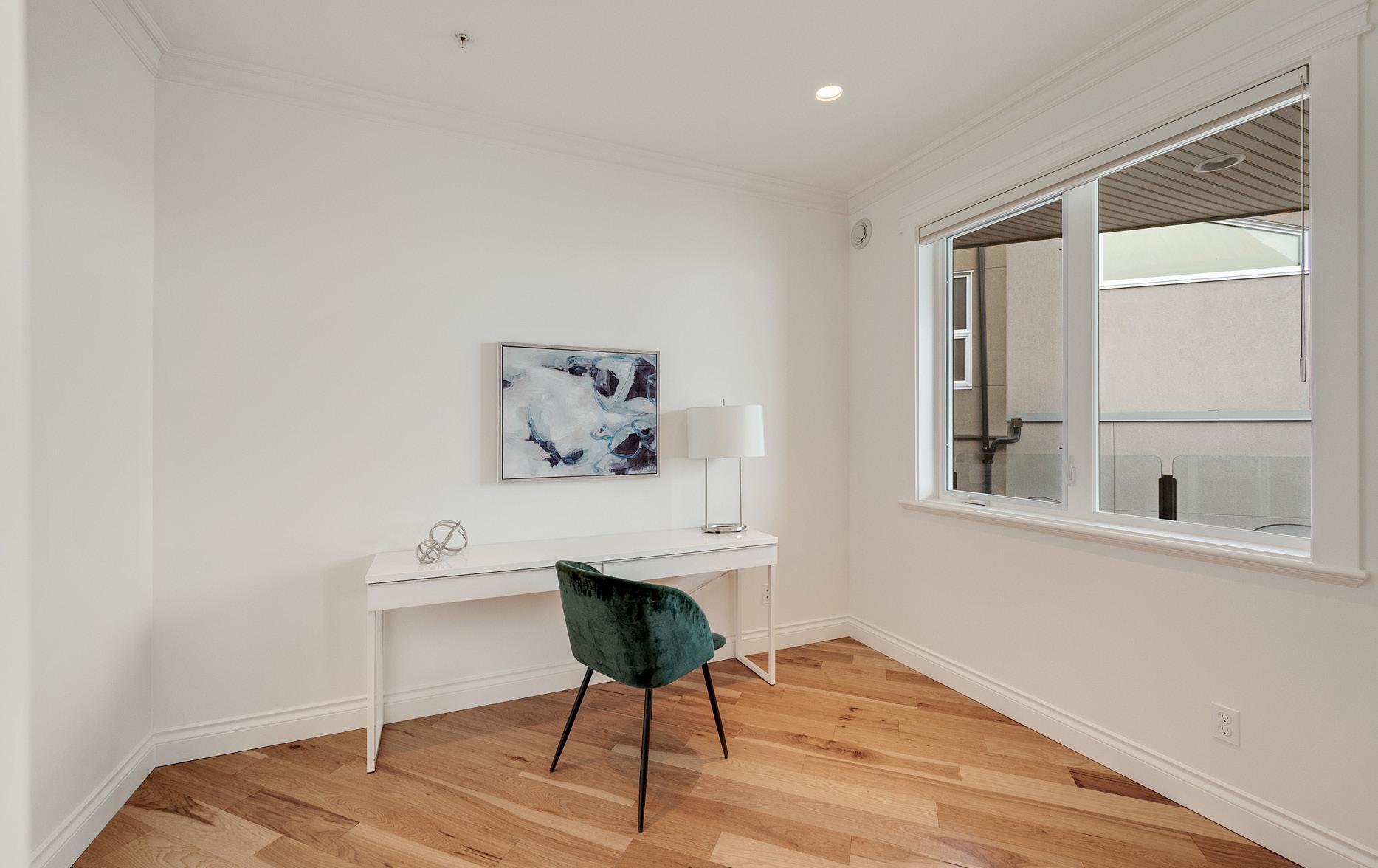
10

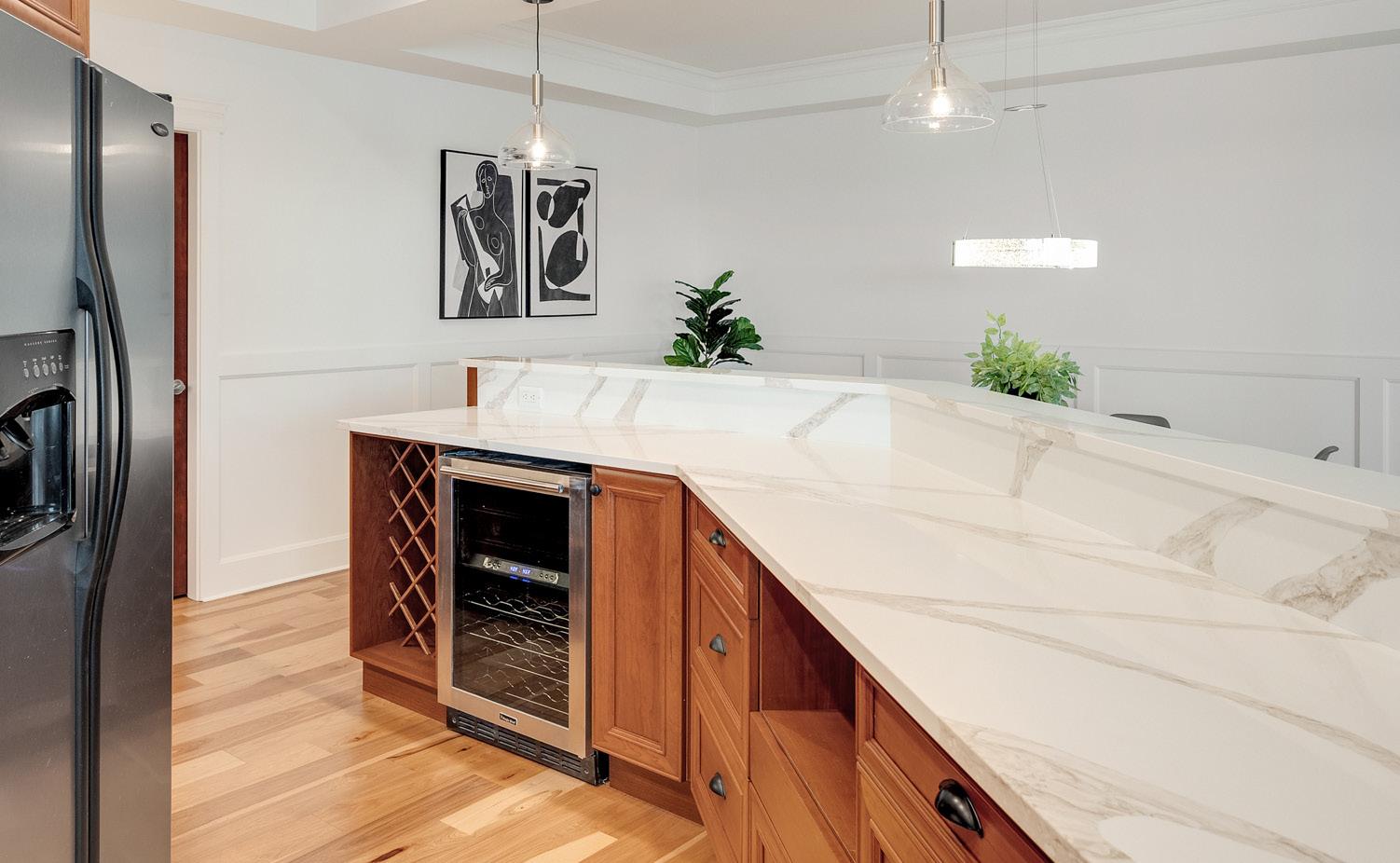
11
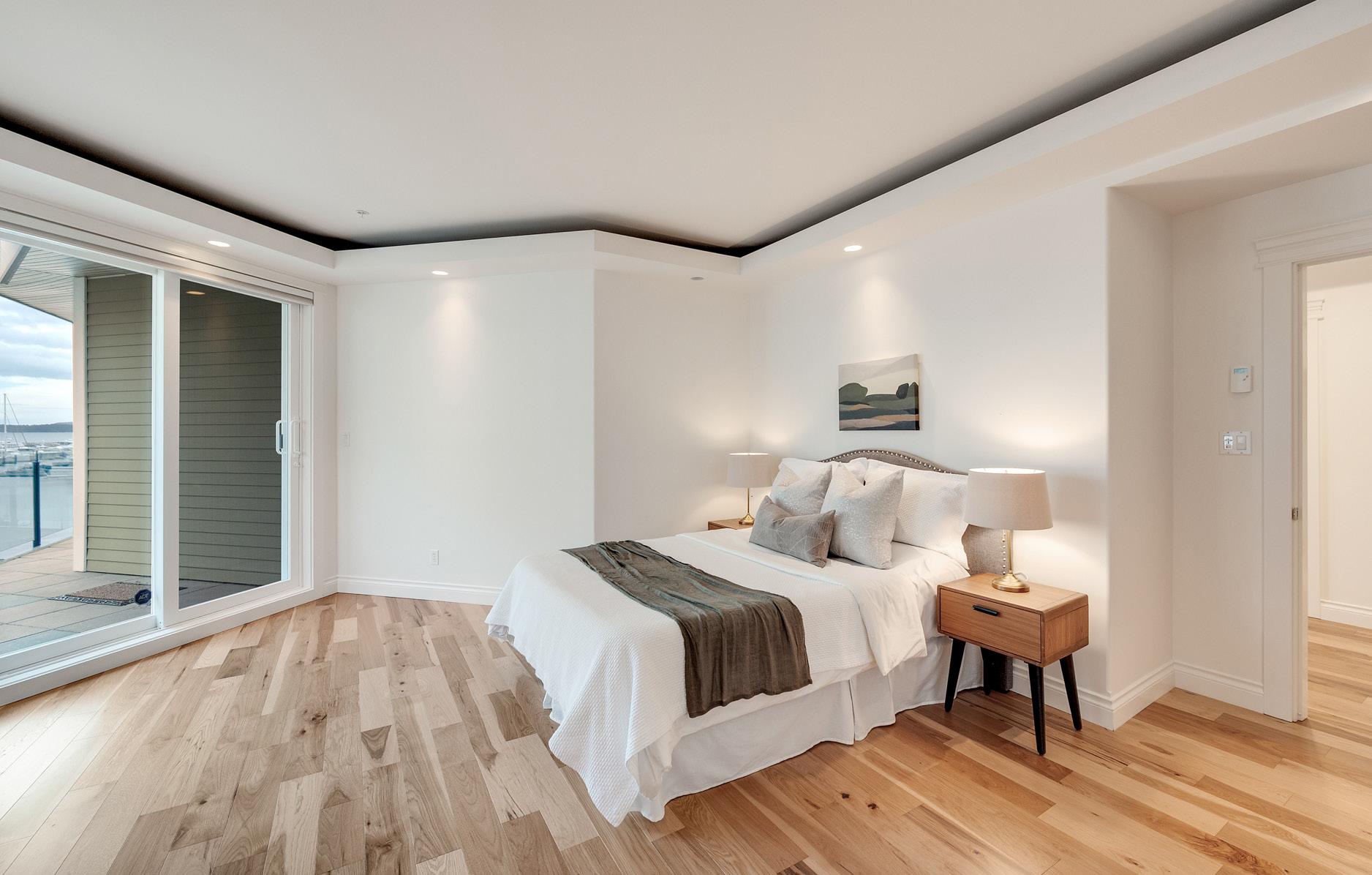

12
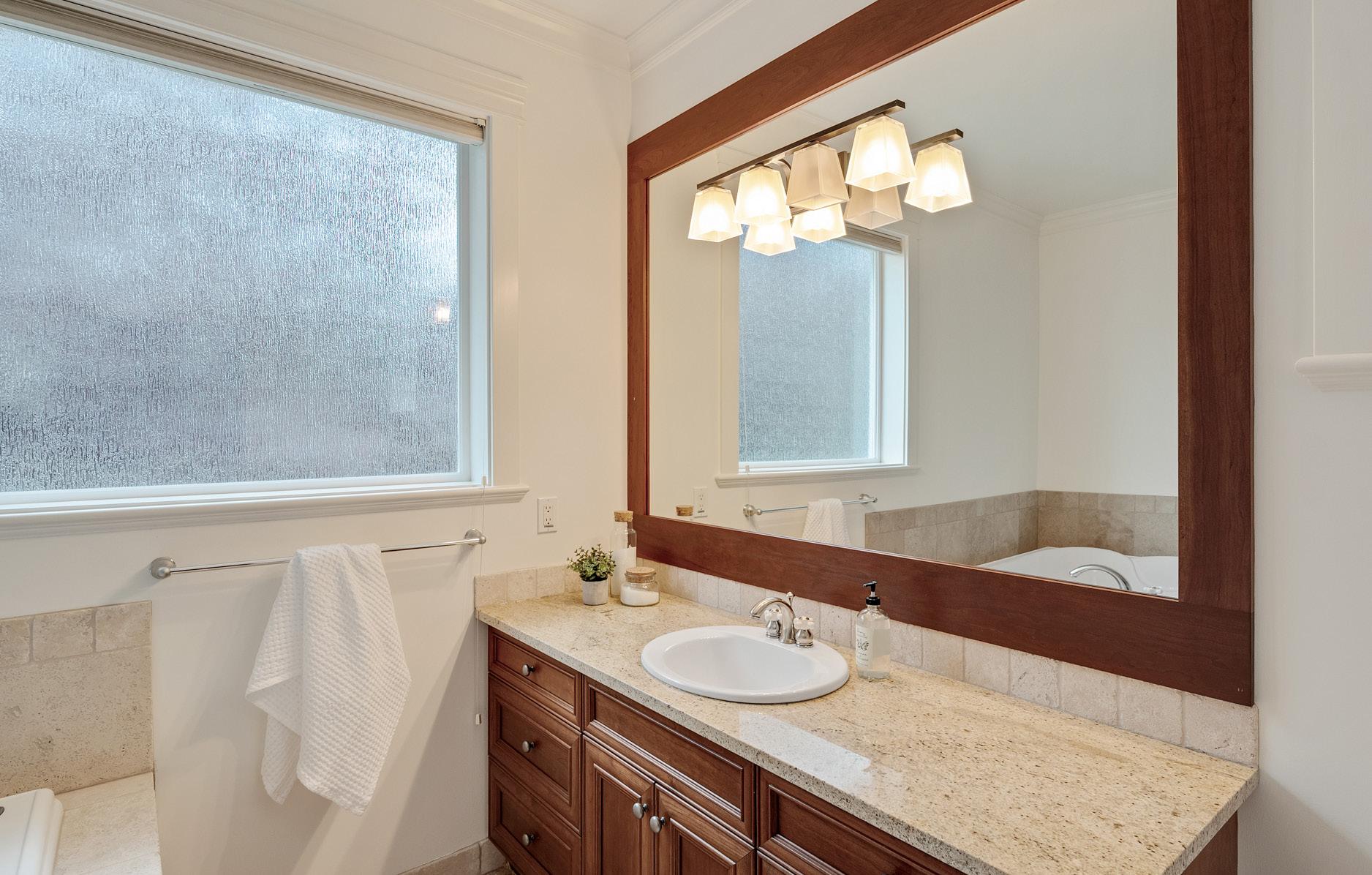
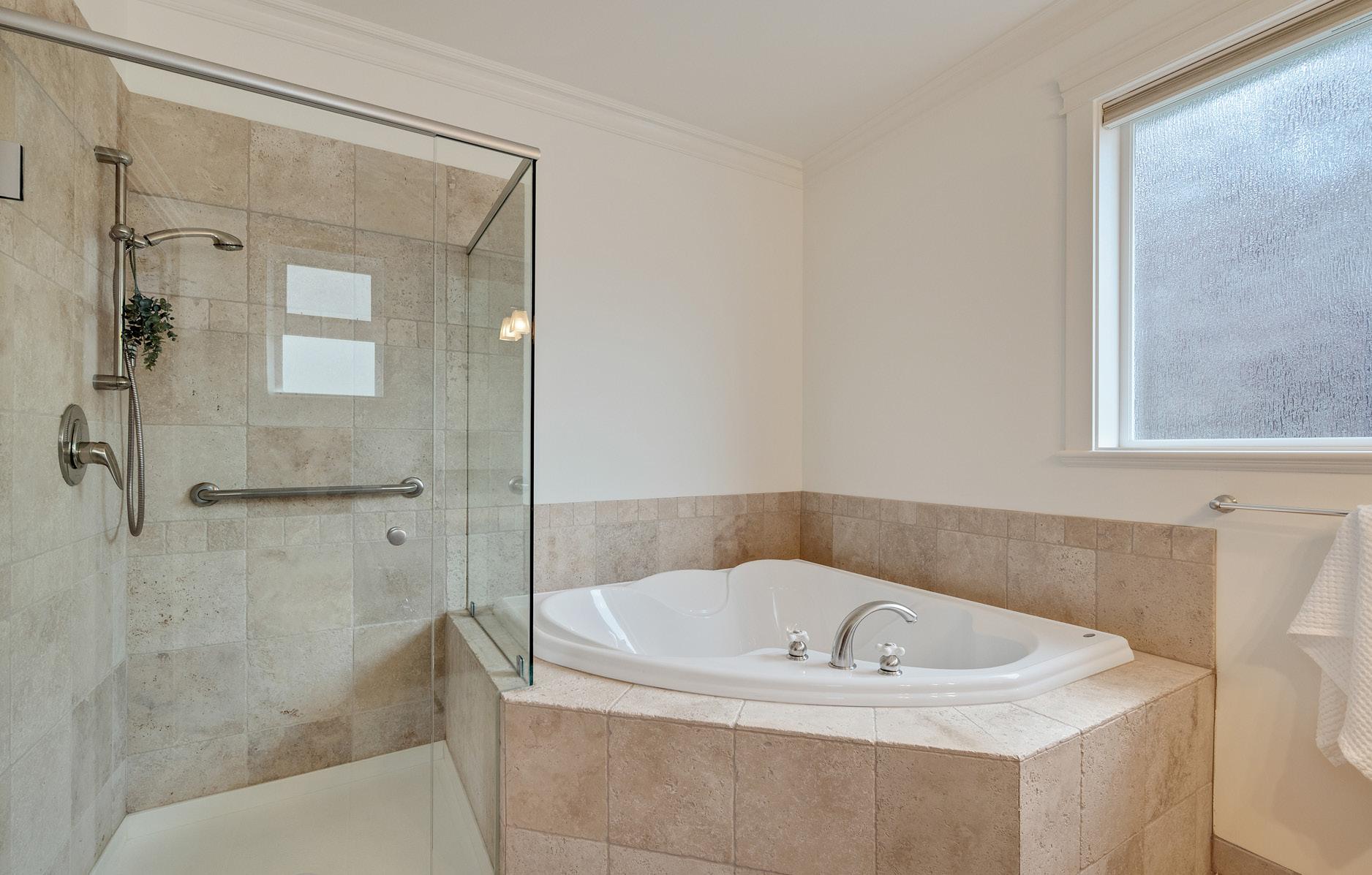
13
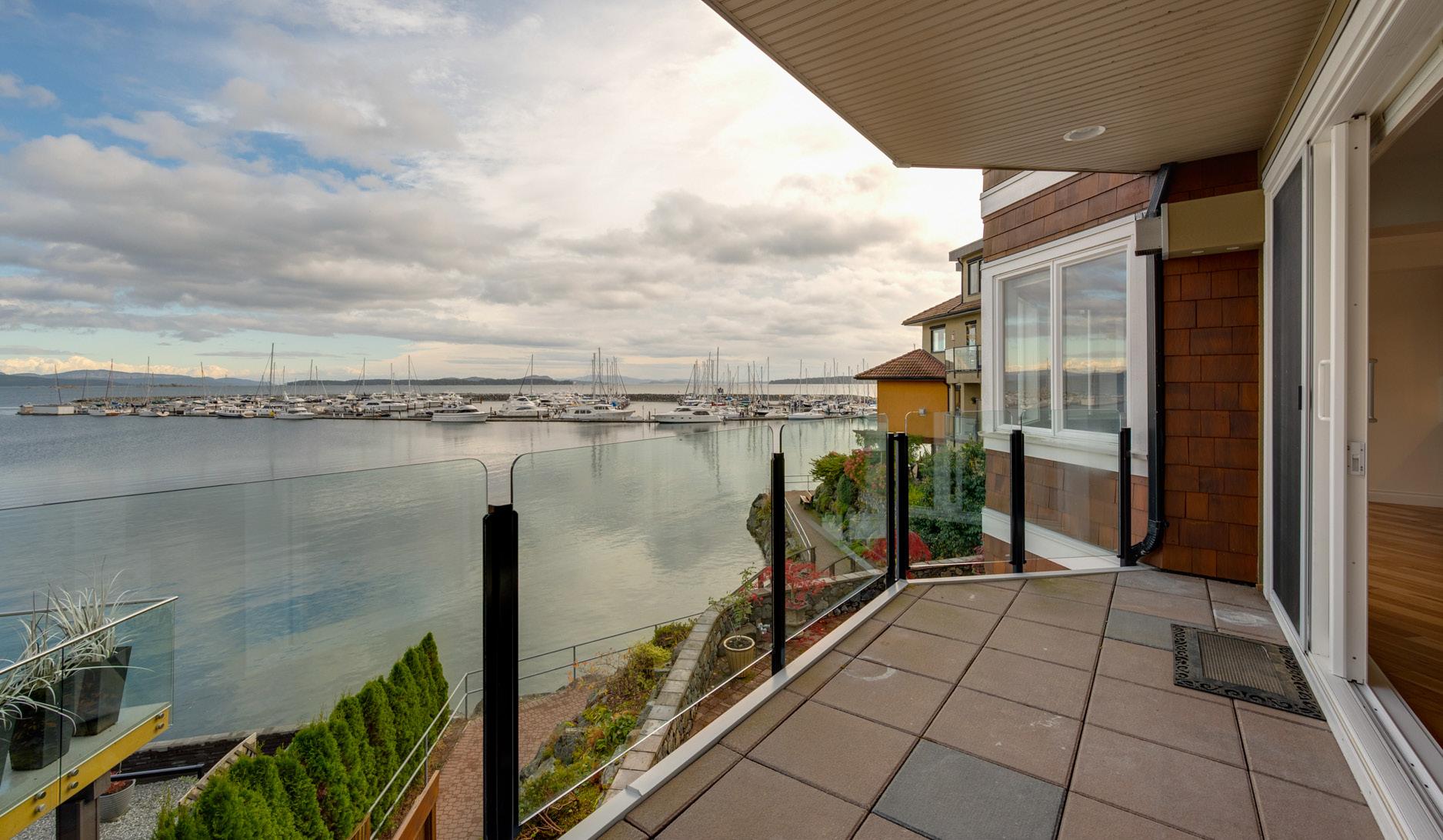

14
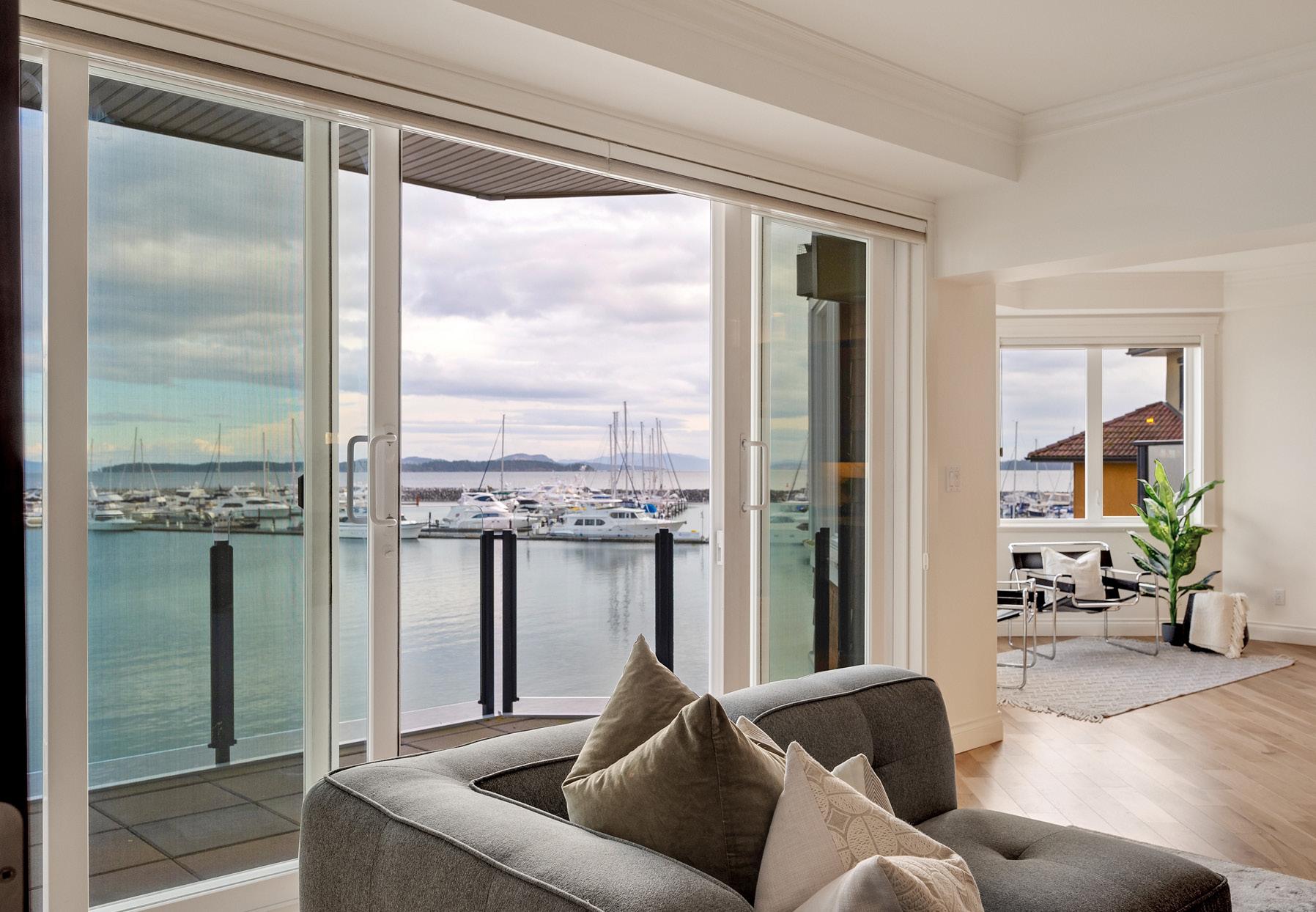
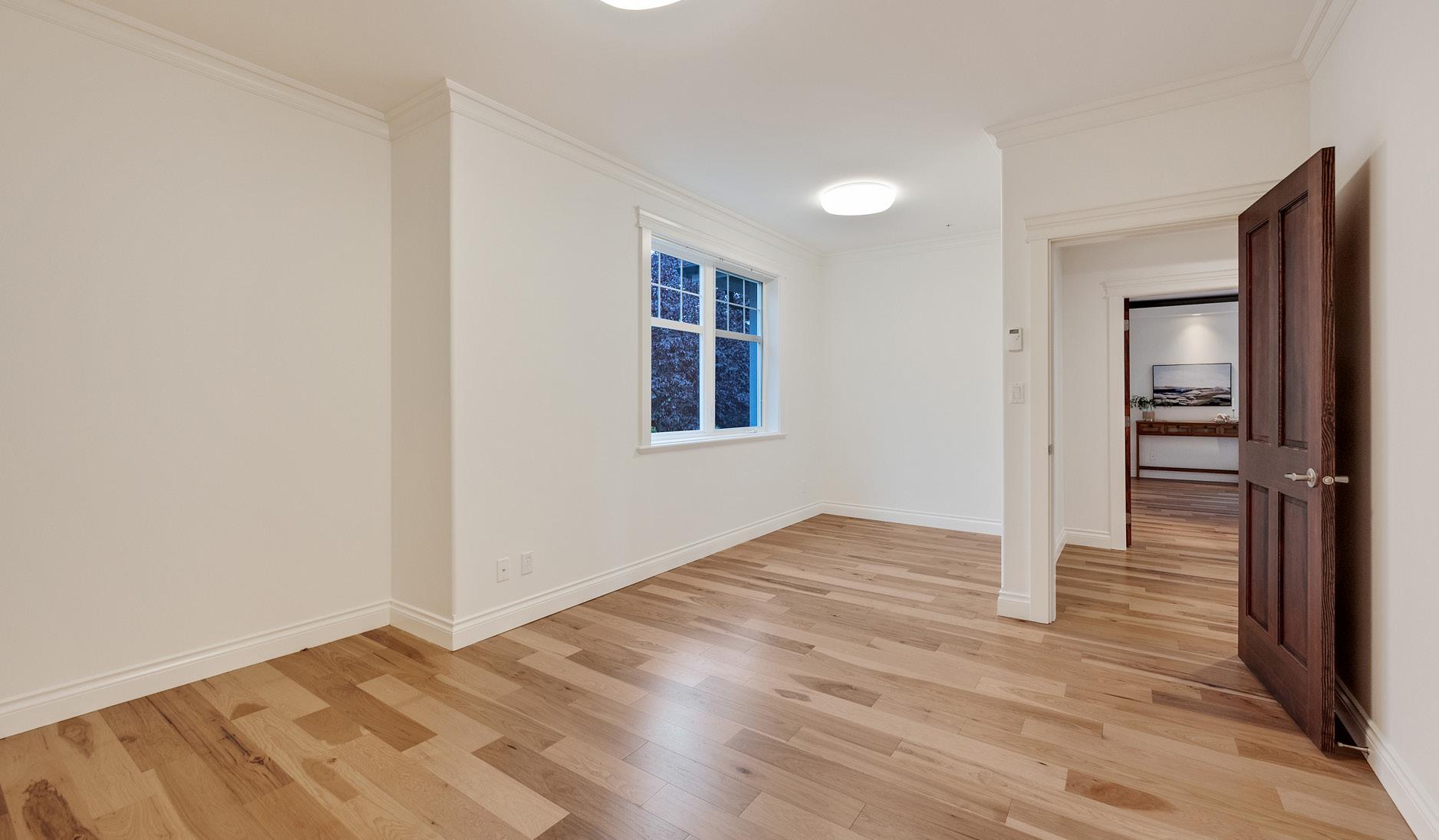
15

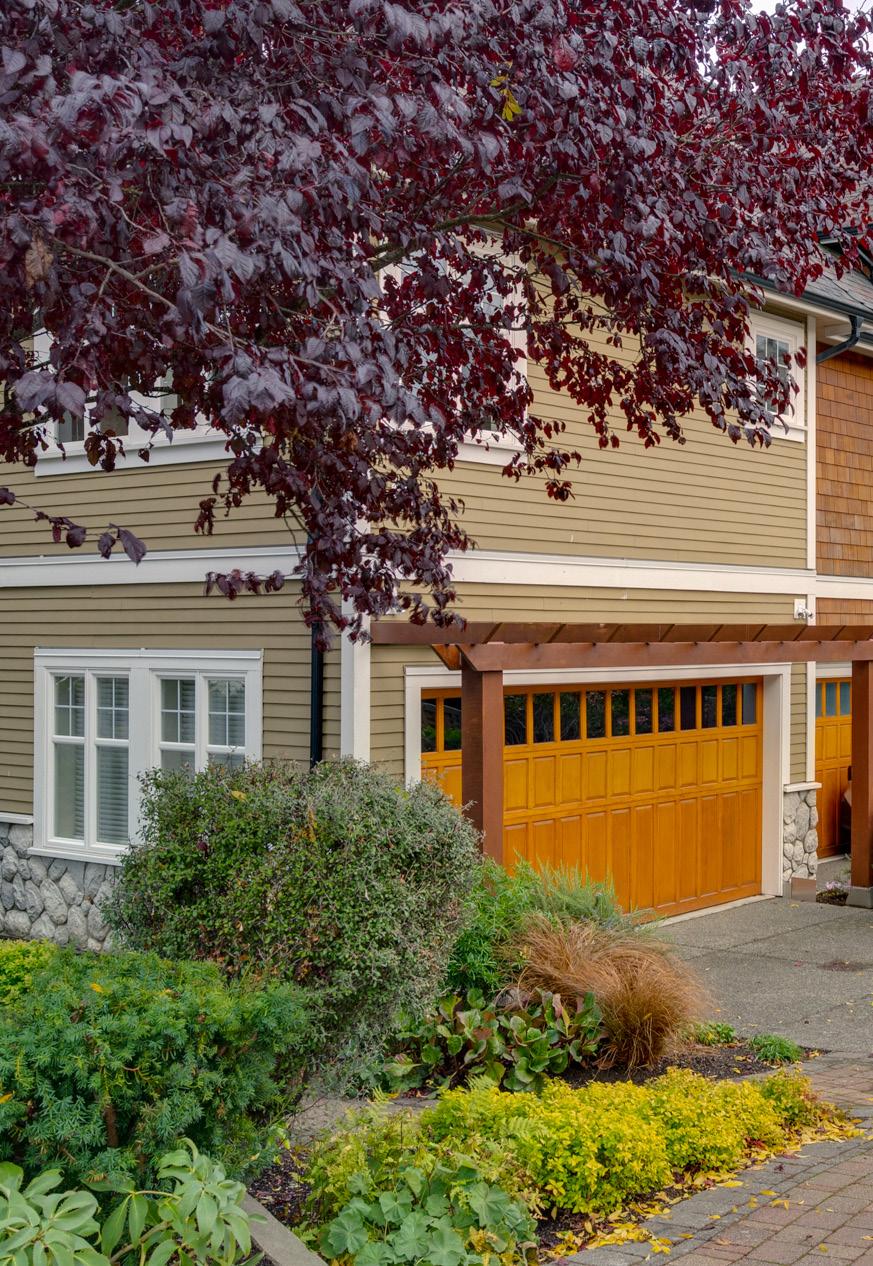
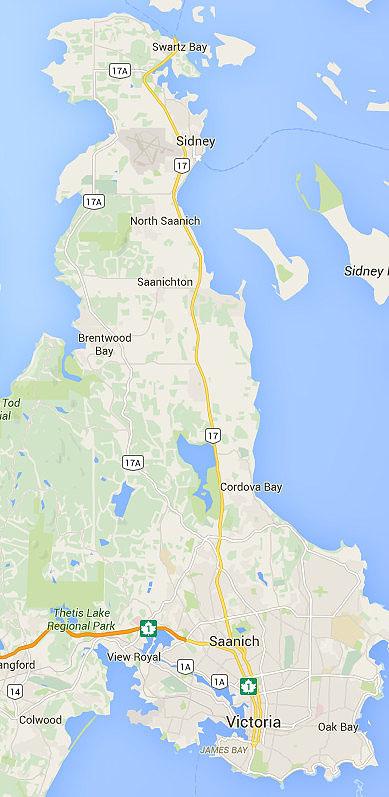
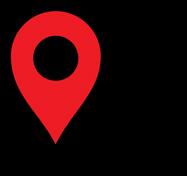
The information contained herein has been obtained through sources deemed reliable by Holmes Realty, but cannot be guaranteed for its accuracy. We recommend to the buyer that any information which is important should be obtained through independent verification. All measurements are approximate.
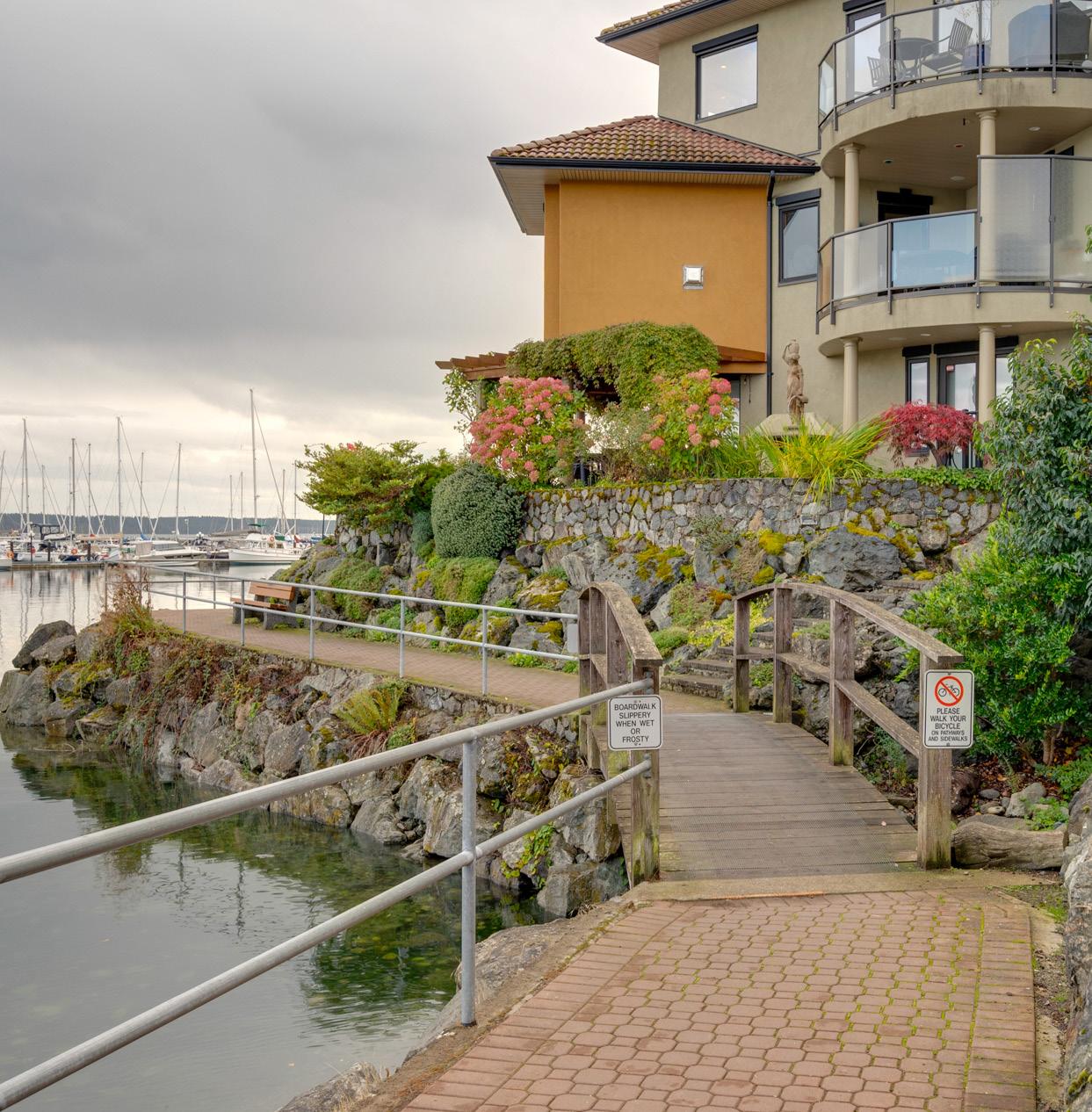


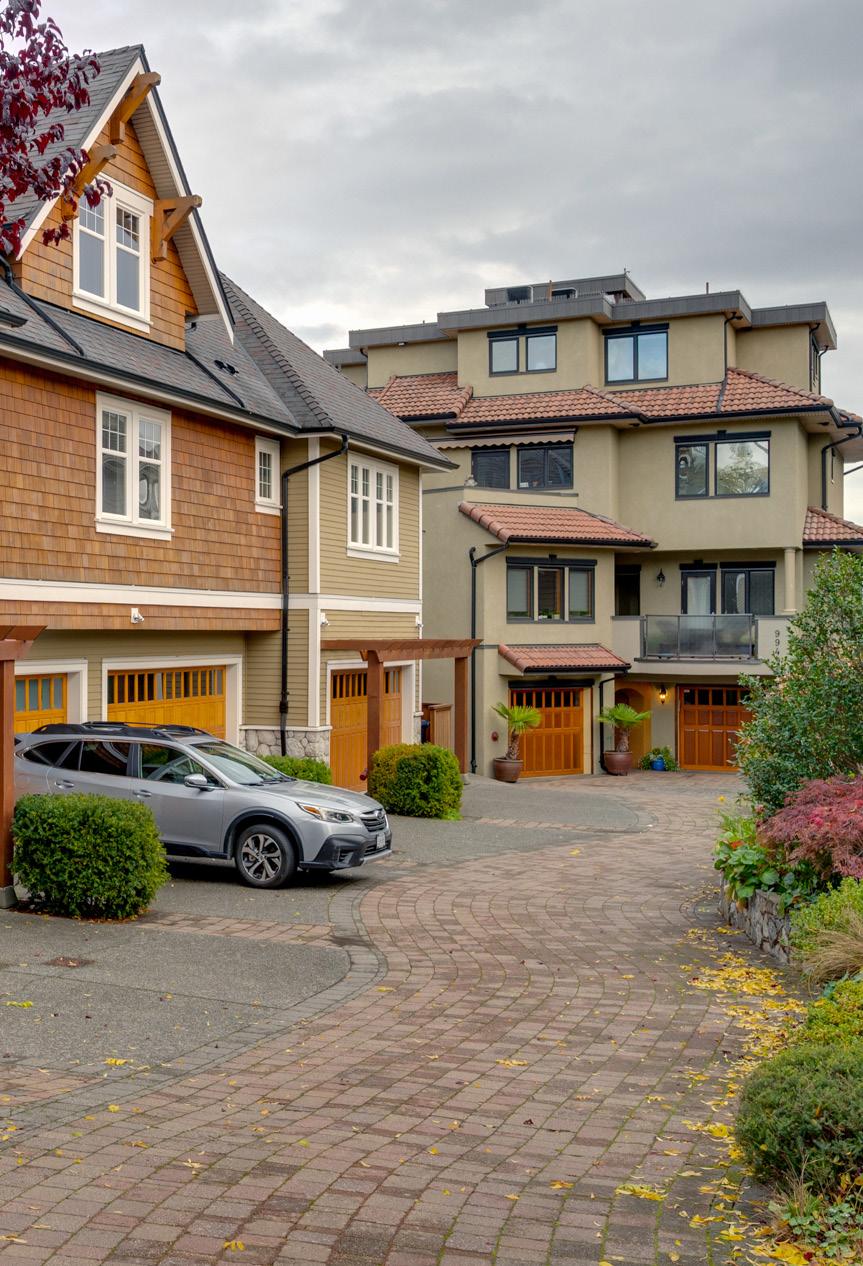

17 The information contained herein has been obtained through sources deemed reliable by Holmes Realty, but cannot be guaranteed for its accuracy. We recommend to the buyer that any information which is important should be obtained through independent verification. All measurements are approximate.
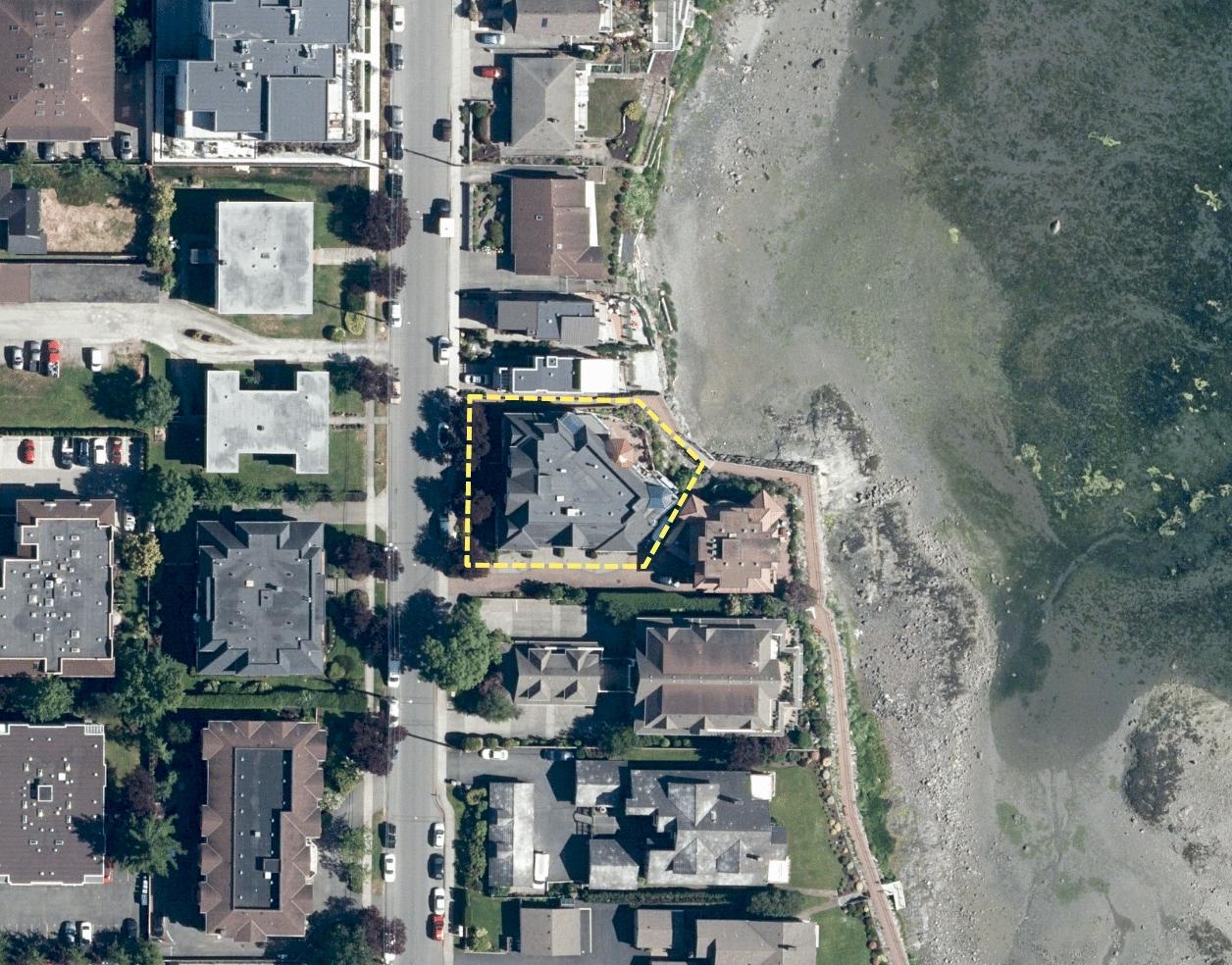
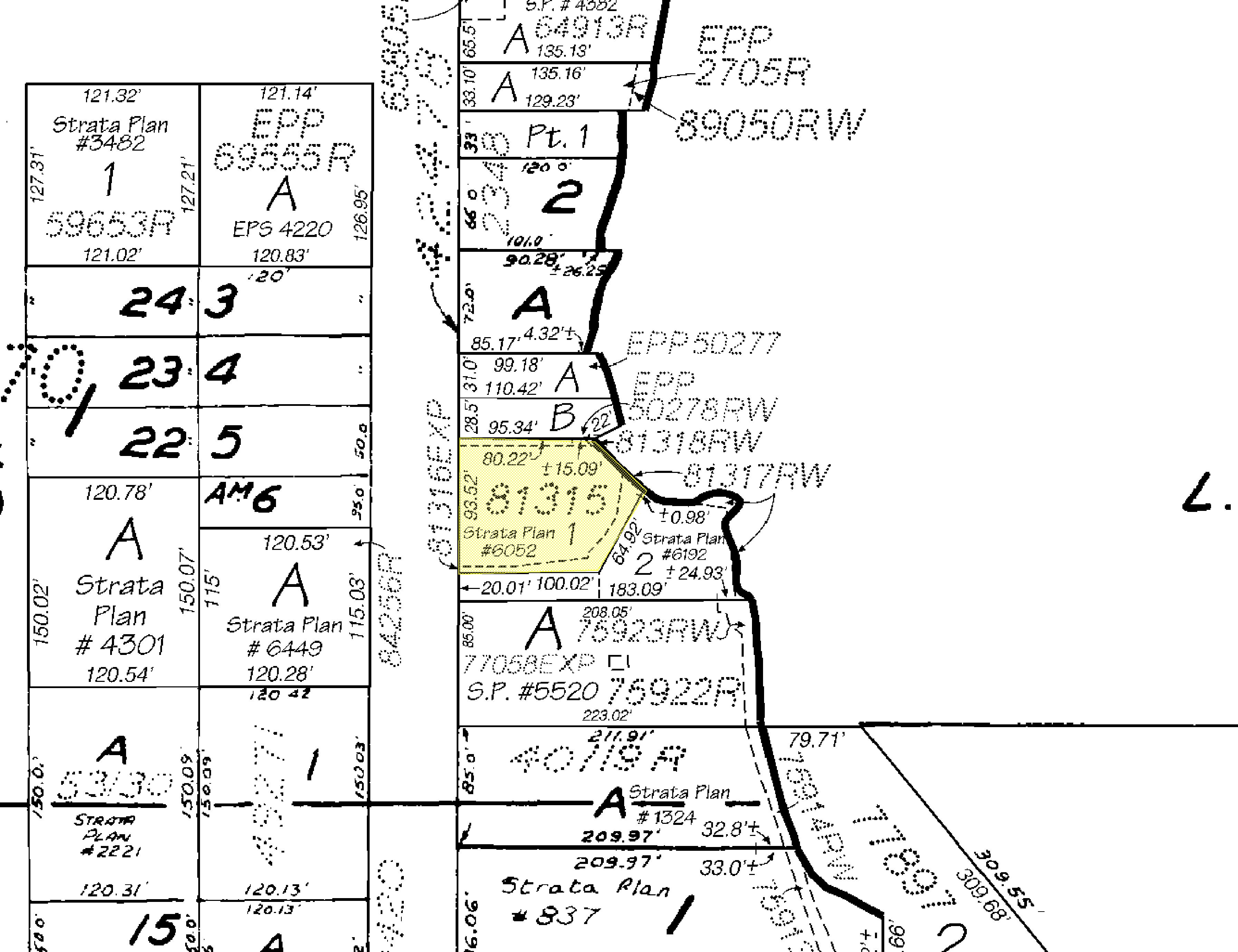
50.8 50.8Meters Important: This map is for general information purposes (CRD) makes no representations or warranties regarding the map or the suitability of the map for any purpose. This map 025.4 1: 18 The information contained herein has been obtained through sources deemed reliable by Holmes Realty, but cannot be guaranteed for its accuracy. We recommend to the buyer that any information which is important should be obtained through independent verification. All measurements are approximate.




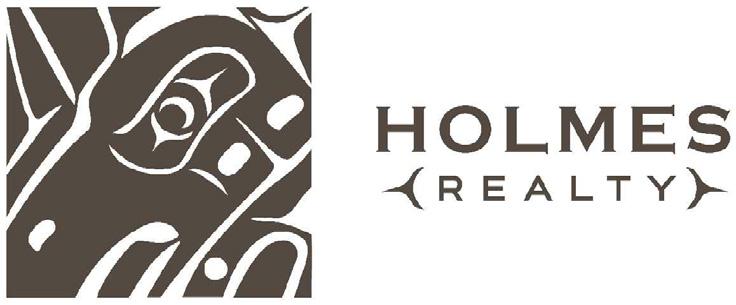
LAUNDRY 10'-0" x 6'-0" BEDROOM 13'-1" x 20'-10" WALK-IN CLOSET 9'-0" x 7'-1" WALK-IN CLOSET 4'-9" x 12'-0" DINING ROOM 10'-4" x 16'-5" LIVING ROOM 21'-3" x 13'-0" EATING AREA 11'-8" x 13'-9" ENTRANCE 24'-3" x 6'-6" PRIMARY BEDROOM 19'-2" x 15'-4" KITCHEN 18'-5" x 9'-4" BALCONY 23'-0" x 9'-1" BALCONY 6'-3" x 15'-4" OFFICE 11'-0" x 8'-5" FR DW WF FP 4 PC. ENSUITE 5 PC. ENS. 2 PC. BATH D W HW V 0' SCALE 10'5' UNIT 201 - 9959 THIRD STREET 2250 SQ. FT. 9' CEILING HEIGHT FLOOR AREA (SQ. FT.) FINISHED BALCONY SECOND 2250 236 UNIT 201 - 9959 THIRD STREET OCTOBER 24, 2022 PREPARED FOR THE EXCLUSIVE USE OF HOLMES REALTY PLANS MAY NOT BE 100% ACCURATE, IF CRITICAL BUYER TO VERIFY. SQ FT TAKEN FROM STRATA PLAN, NOT CALCULATED BY PROPER MEASURE NORTH 19 The information contained herein has been obtained through sources deemed reliable by Holmes Realty, but cannot be guaranteed for its accuracy. We recommend to the buyer that any information which is important should be obtained through independent verification. All measurements are approximate.
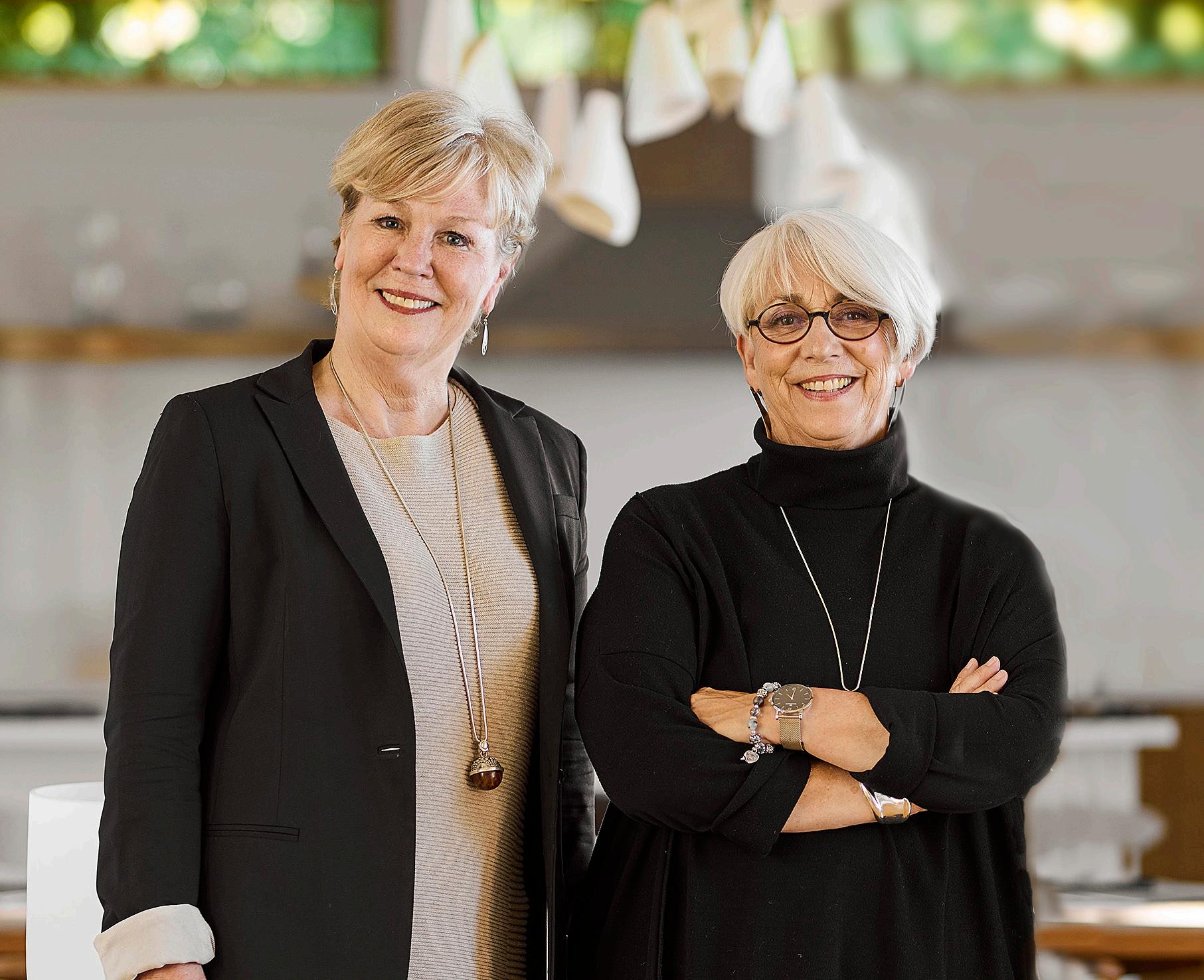

The information contained herein has been obtained through sources deemed reliable by Holmes Realty Ltd., but cannot be guaranteed for its accuracy. We recommend to the buyer that any information, which is of special interest, should be obtained through independent verification. All measurements are approximate. This publication is protected by international copyright © 2022 Holmes Realty Ltd. Connecting people with the right spaces. MHCOLLECTIVE.CA Holmes Realty Ltd - 2481 Beacon Ave. Sidney, BC V8L1X9 Canada Phone: 250-656-0911 - Fax: 250-656-2435 - Toll Free: 1-877-656-0911 michelesteam@holmesrealty.com

















































