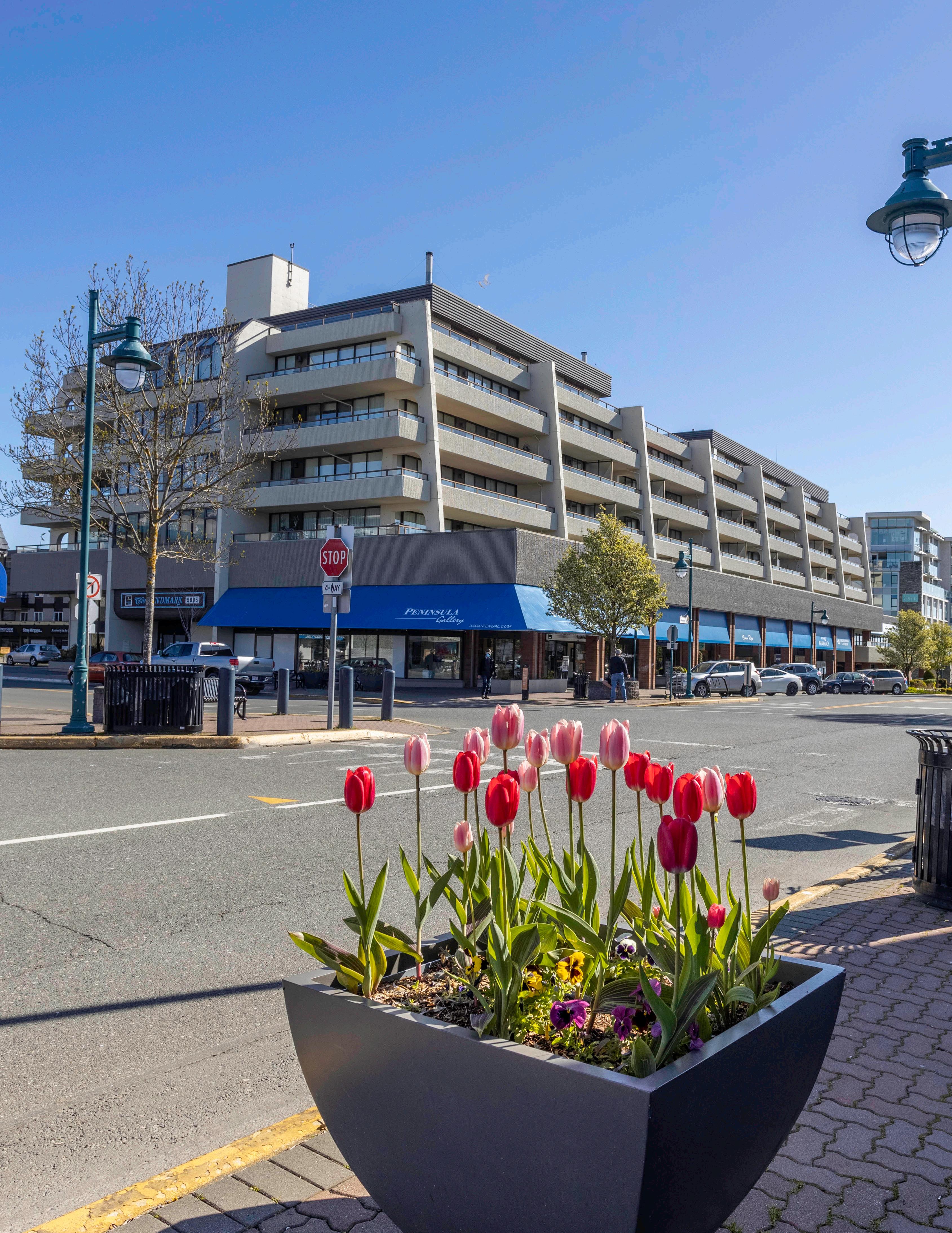

218-9805 SECOND STREET
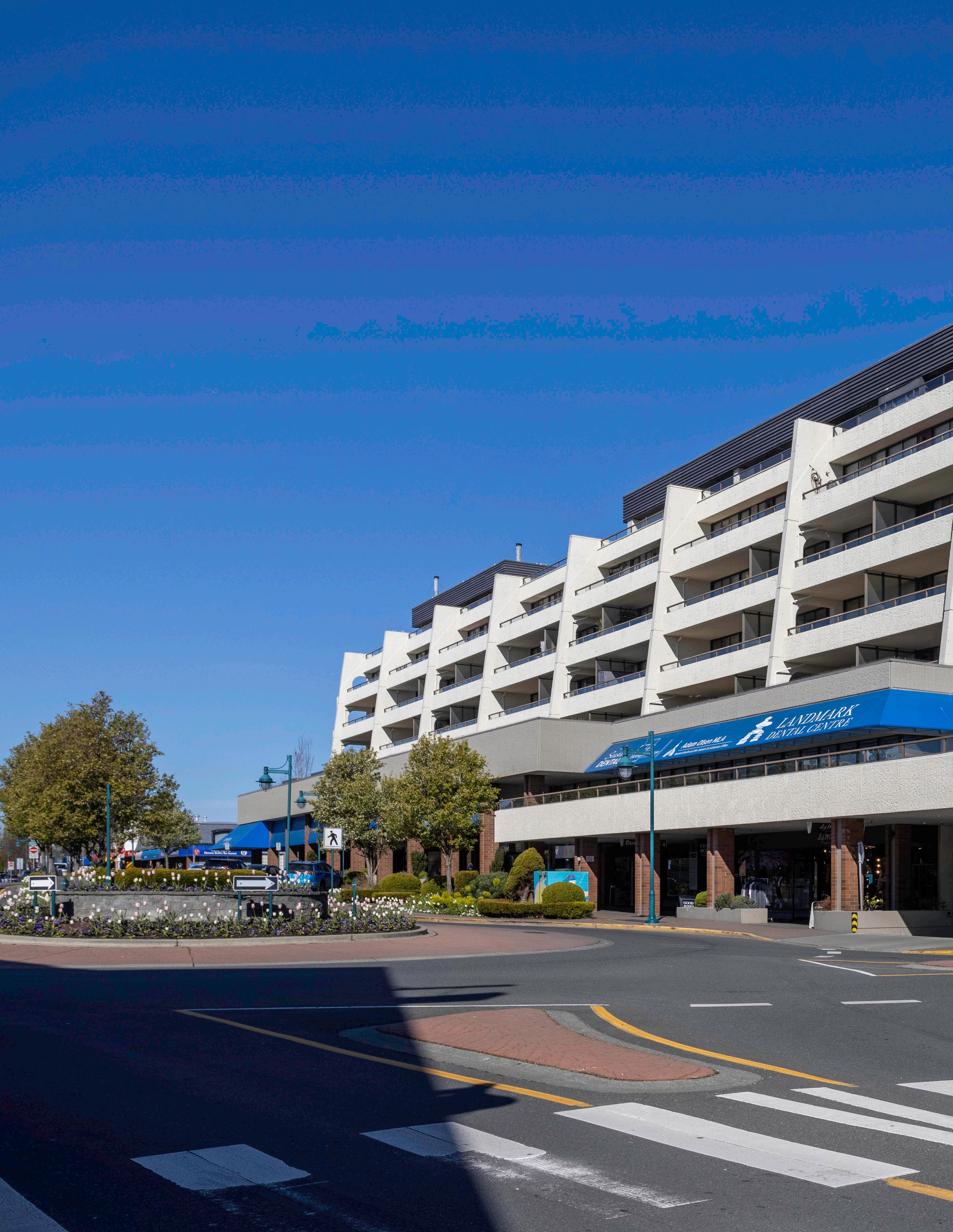
2
Step into this inviting 1-bed condo and immediately be drawn to the expansive south-facing balcony, a perfect outdoor retreat with included furniture. Sea views to the East, Olympic Mountains to the South, and bask in the warm sunshine.
Discover a bright and updated kitchen with glass tile backsplash. the seamlessly
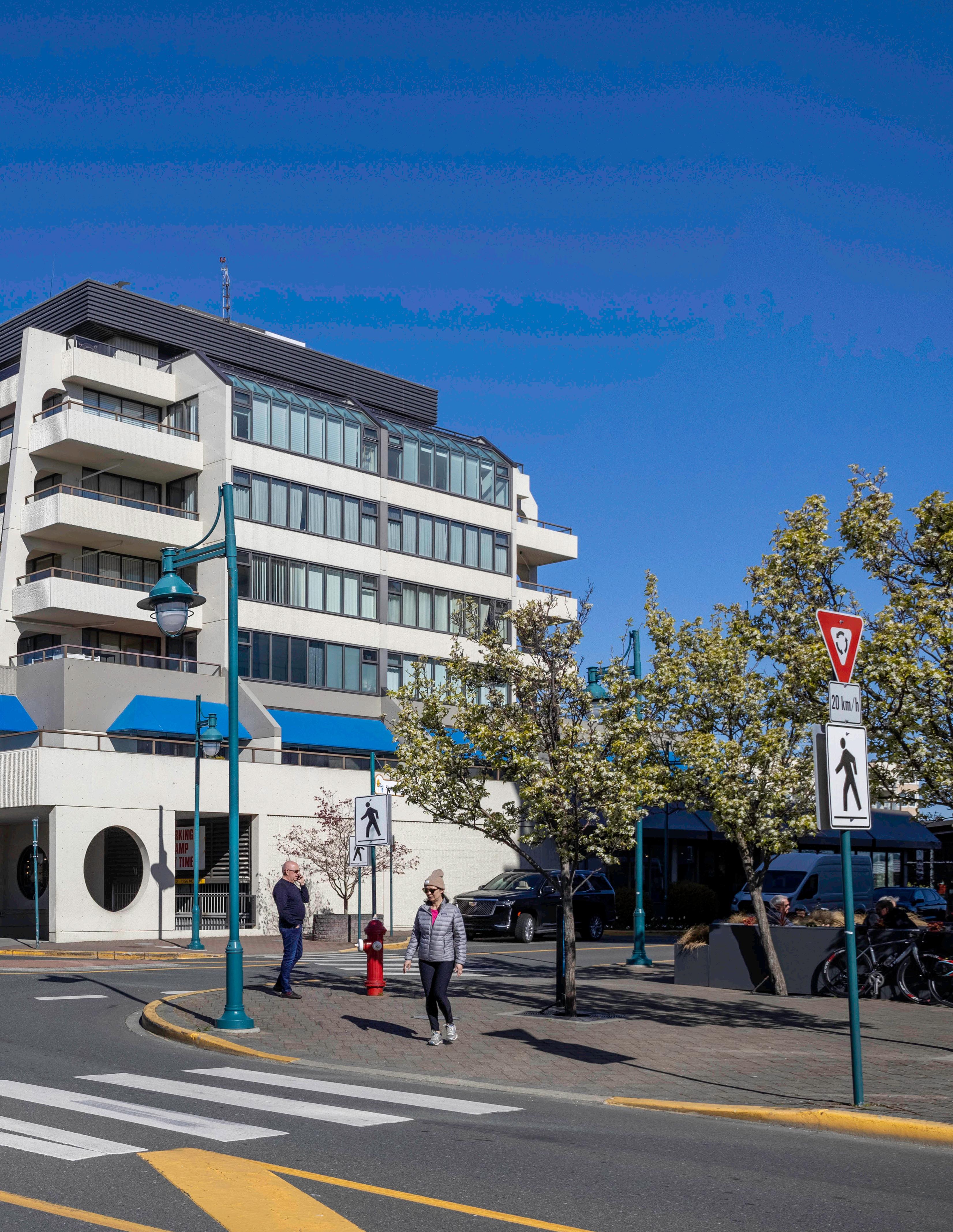
connects to the outdoor living space through sliders. The convenience continues with a laundry room equipped with a stacking washer& dryer.. The bedroom offers a walk-thru closet leading to a 4-pce bath & linen closet. Engineered Hardwood flooring in the main living areas.
3
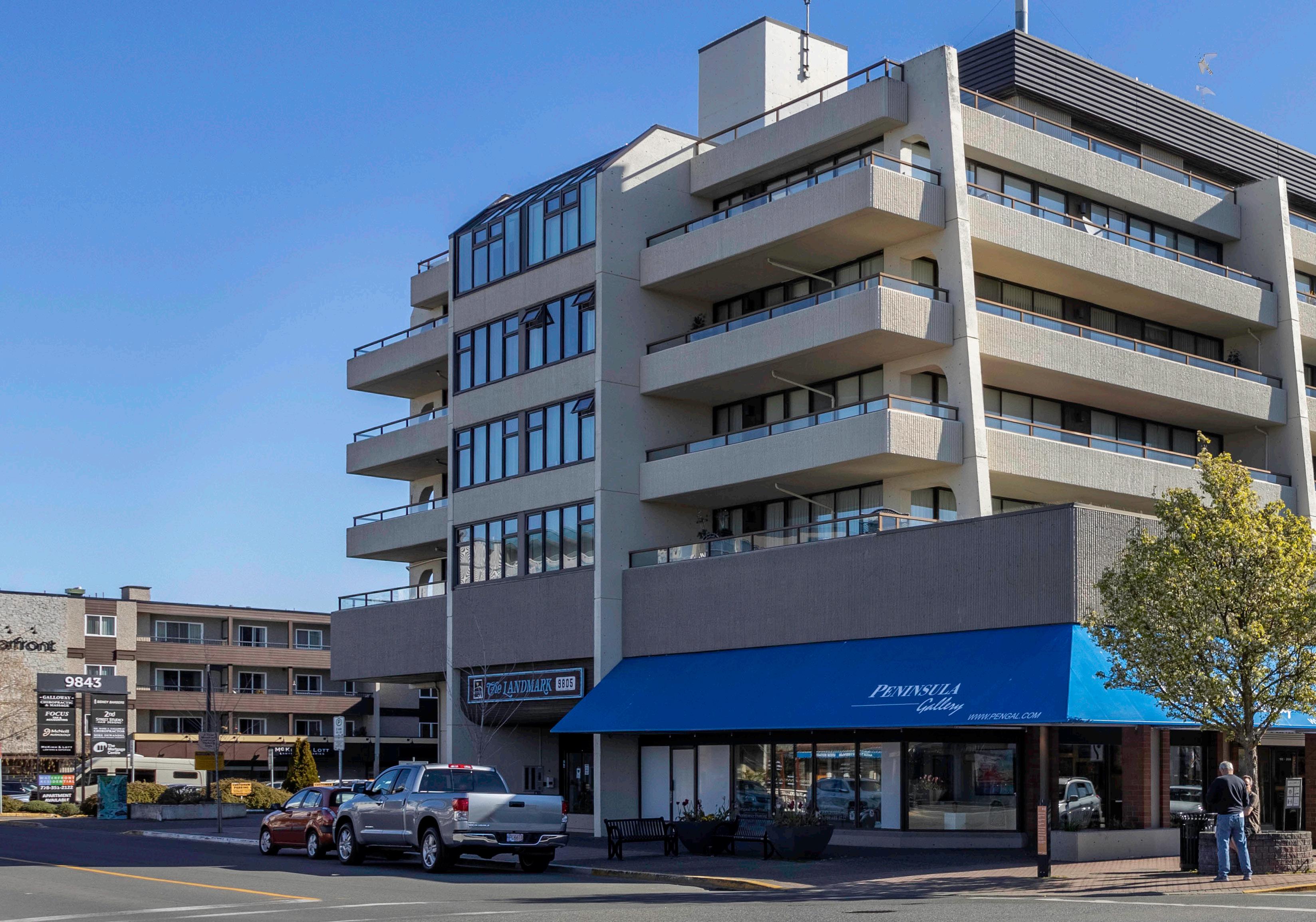
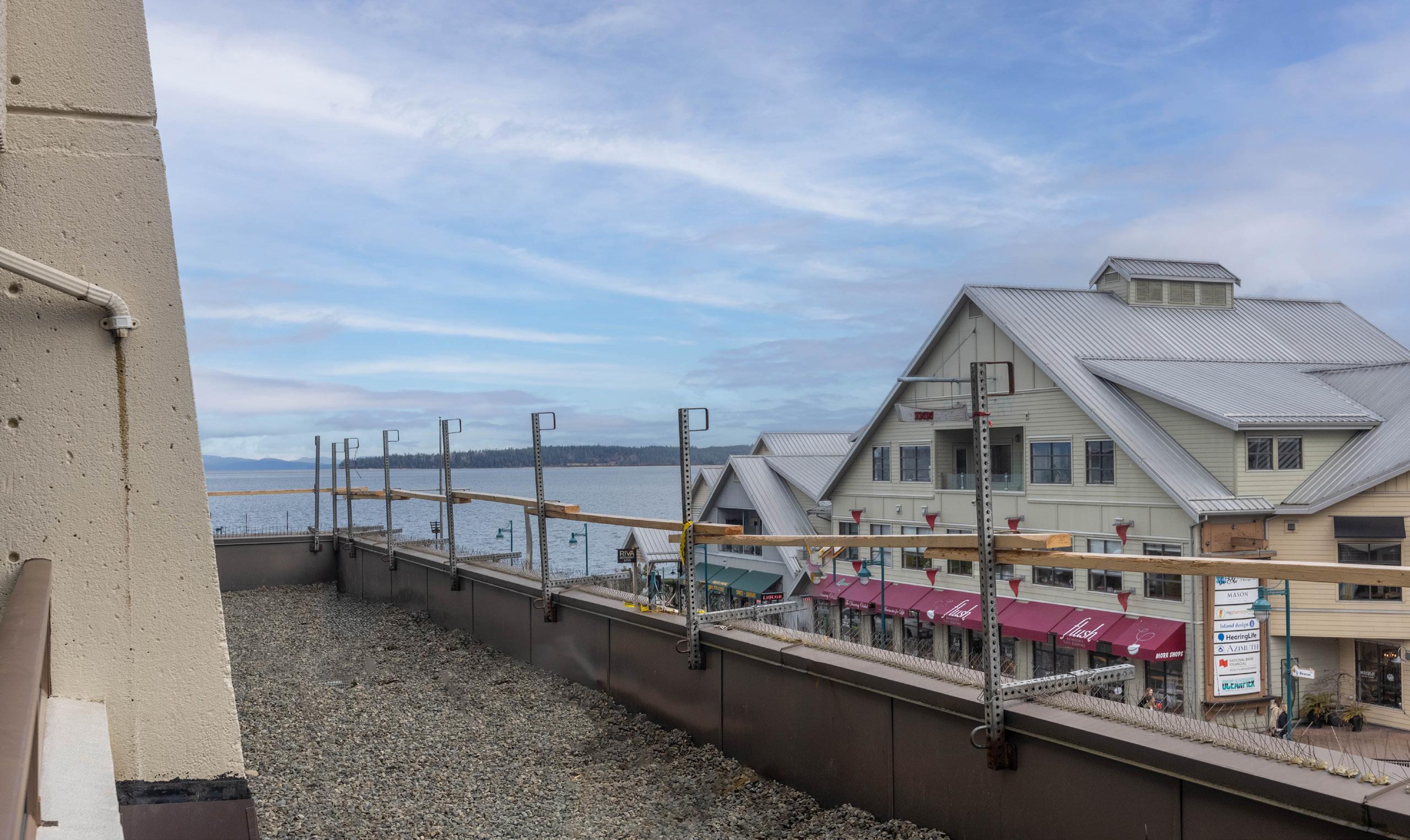
4
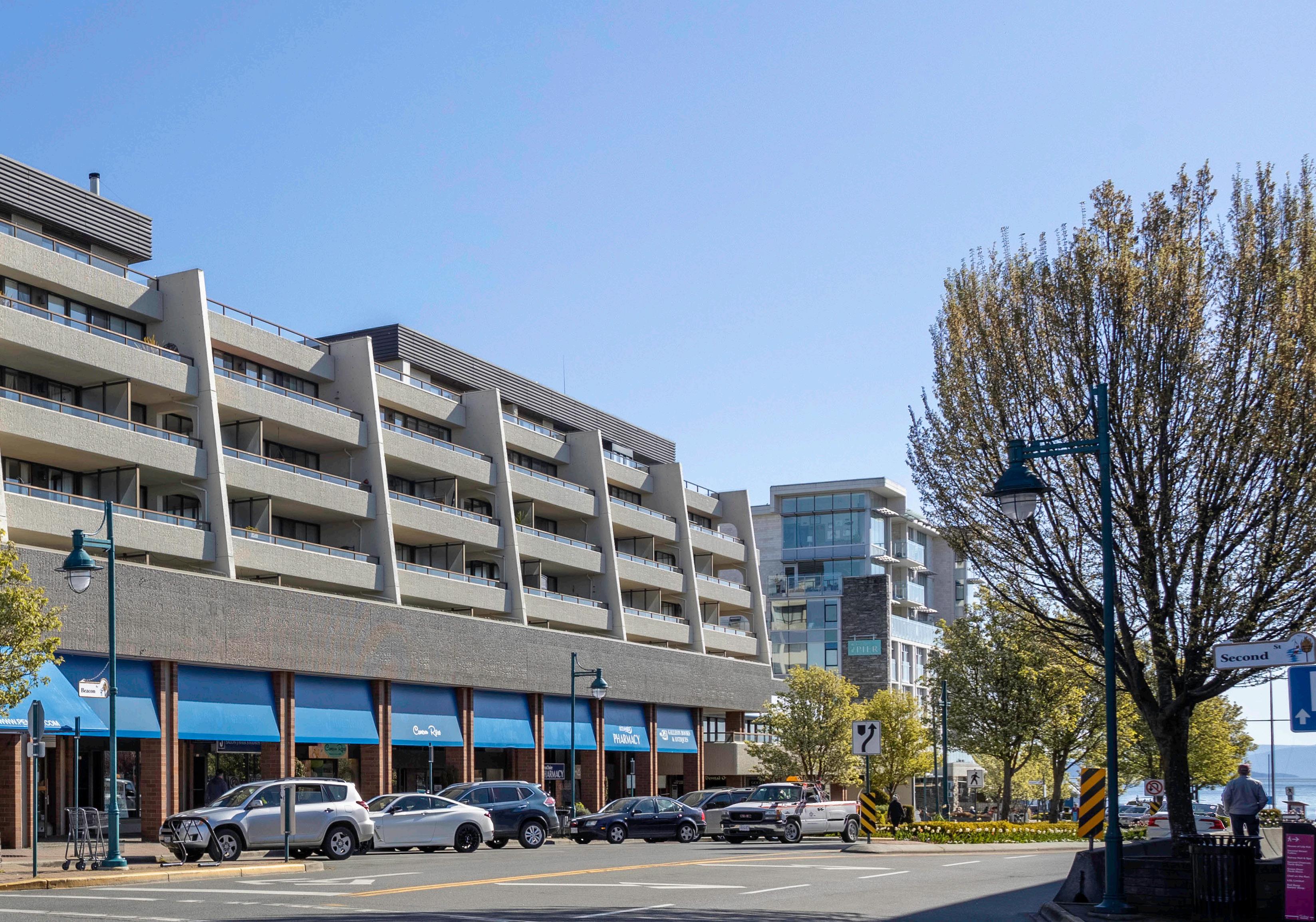
The Landmark, a concrete building, provides underground parking, guest suites, workshop, and a monitored entrance.
Enjoy proximity to amenities like the marina, park, seaside strolls, shops, restaurants and more. Immaculately maintained this home invites you to move in and savor every moment in your new abode!
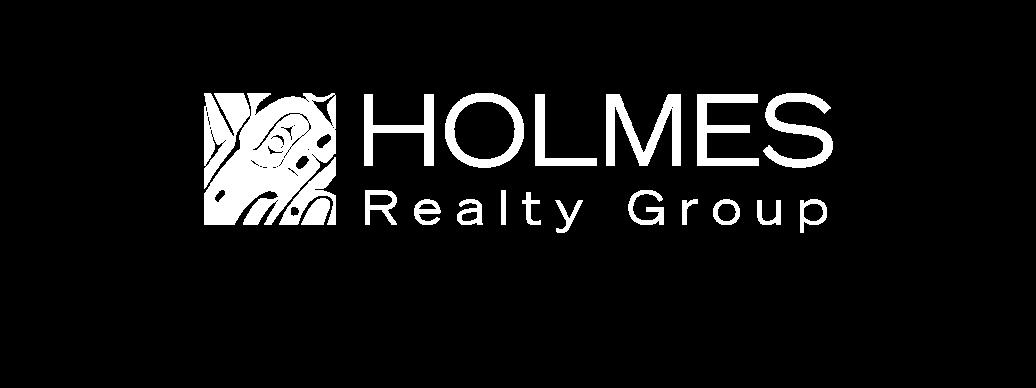
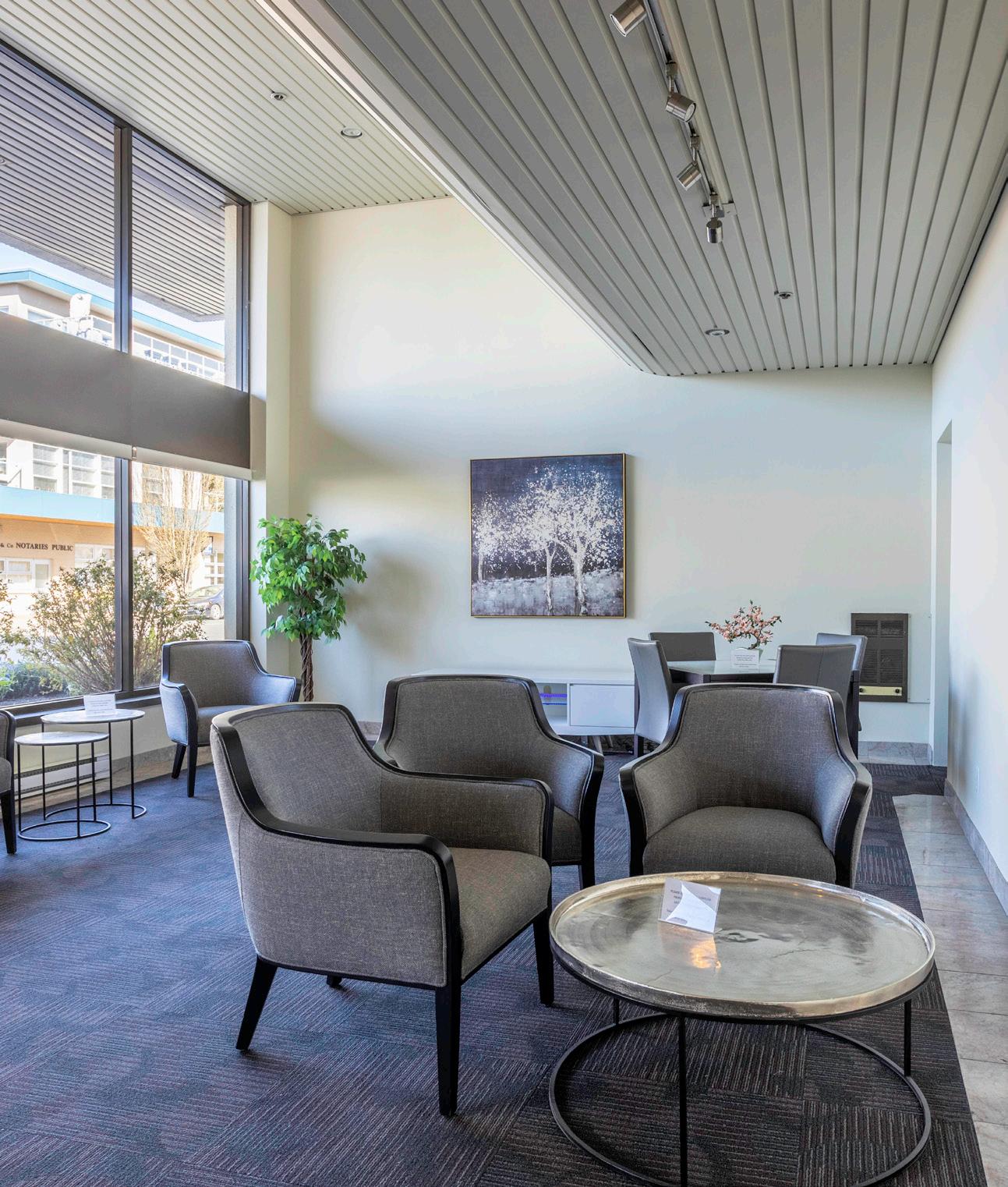
5
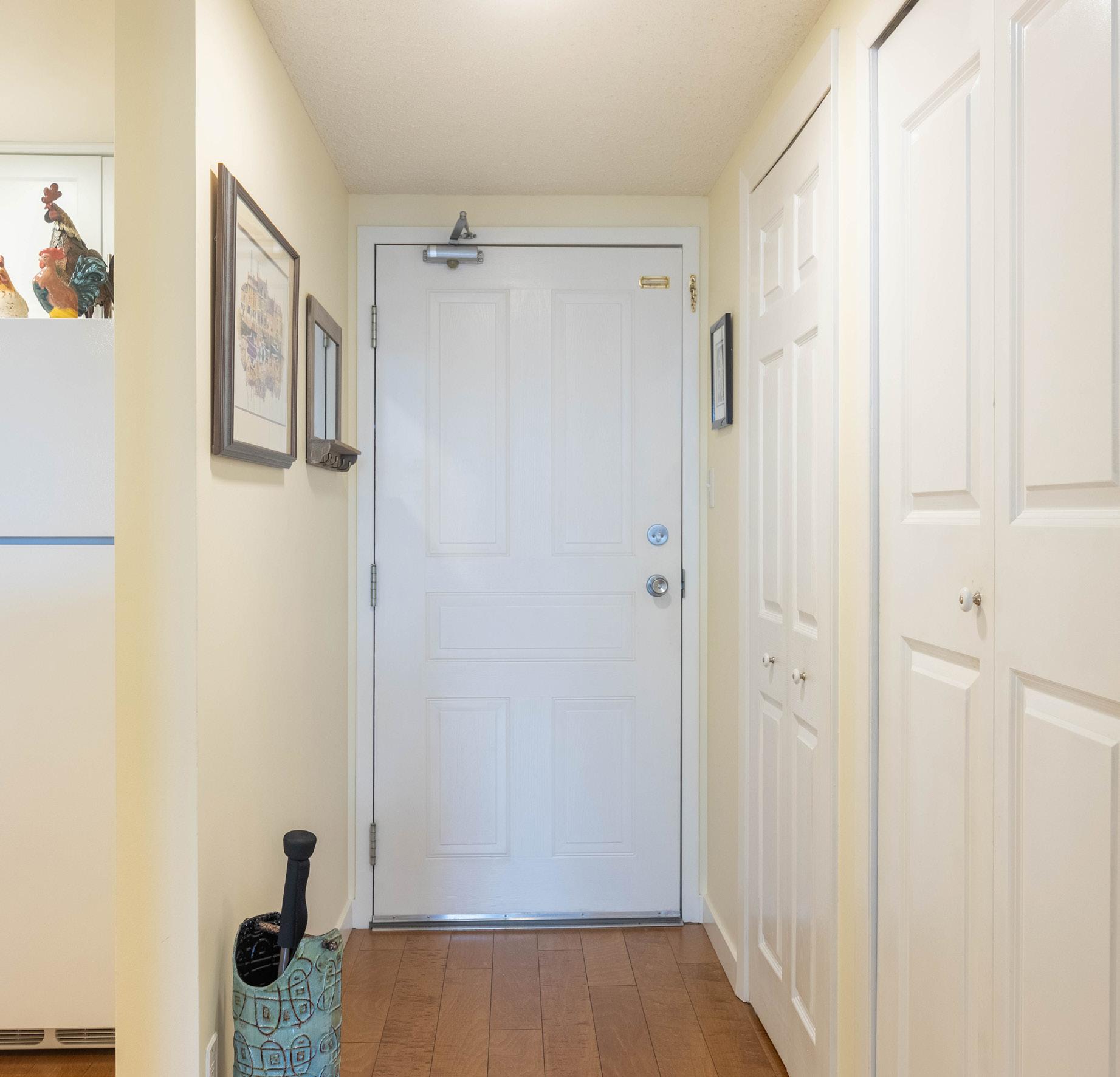
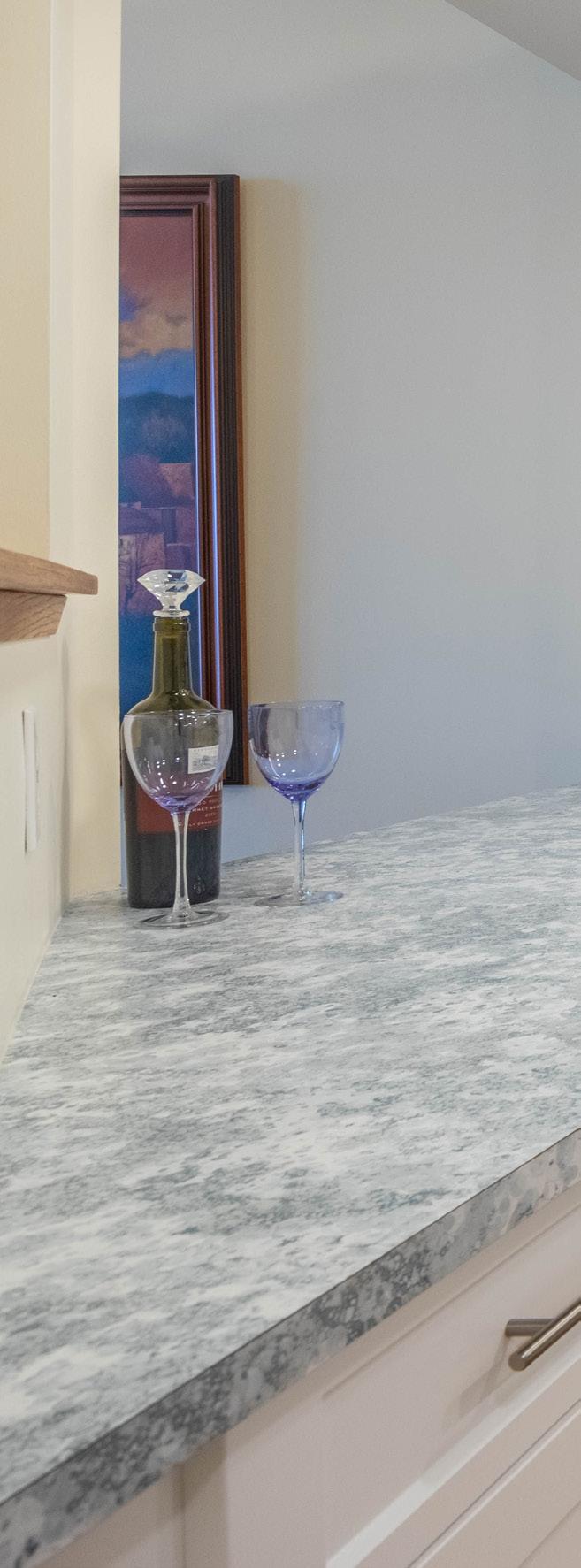
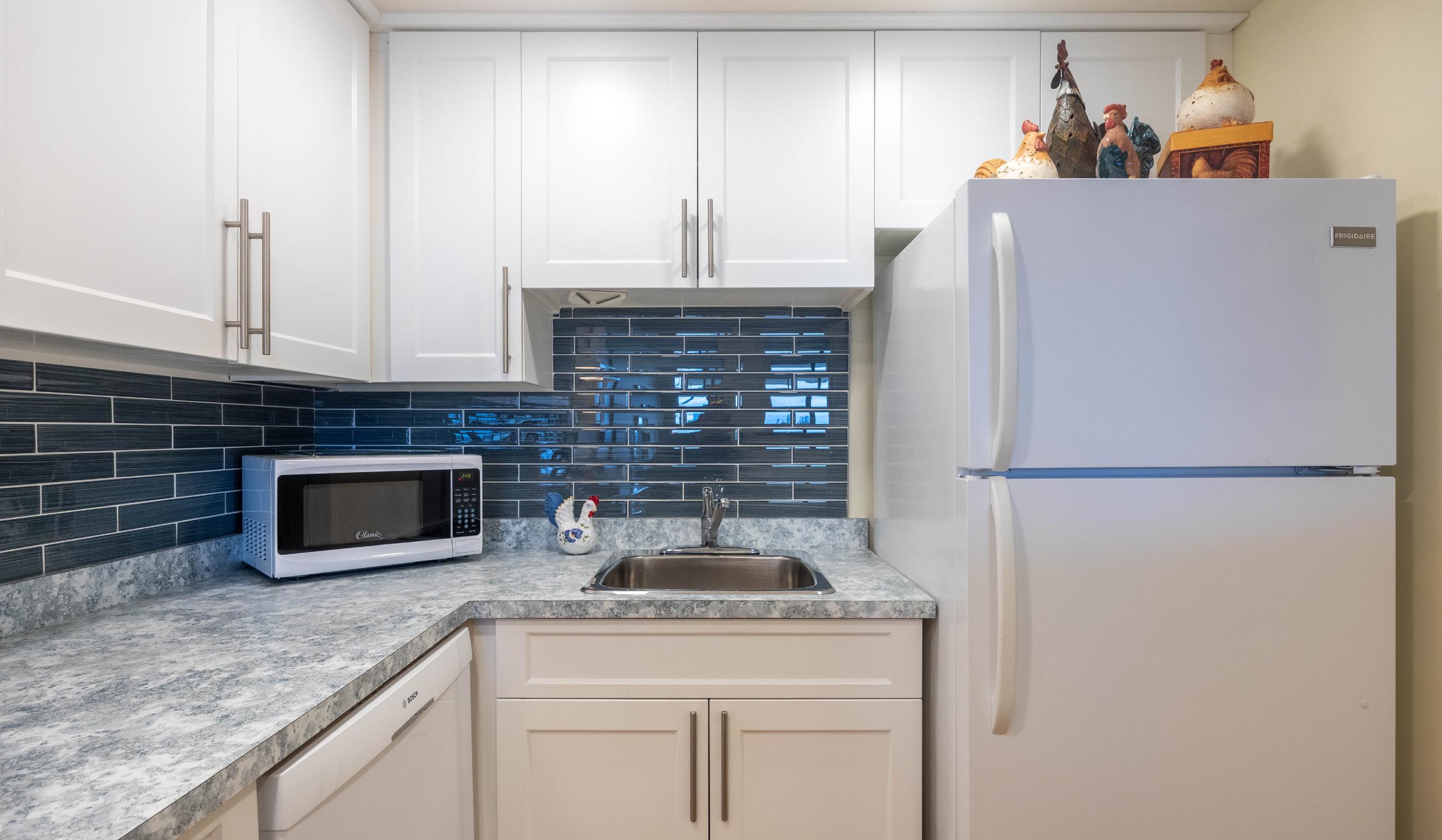
6
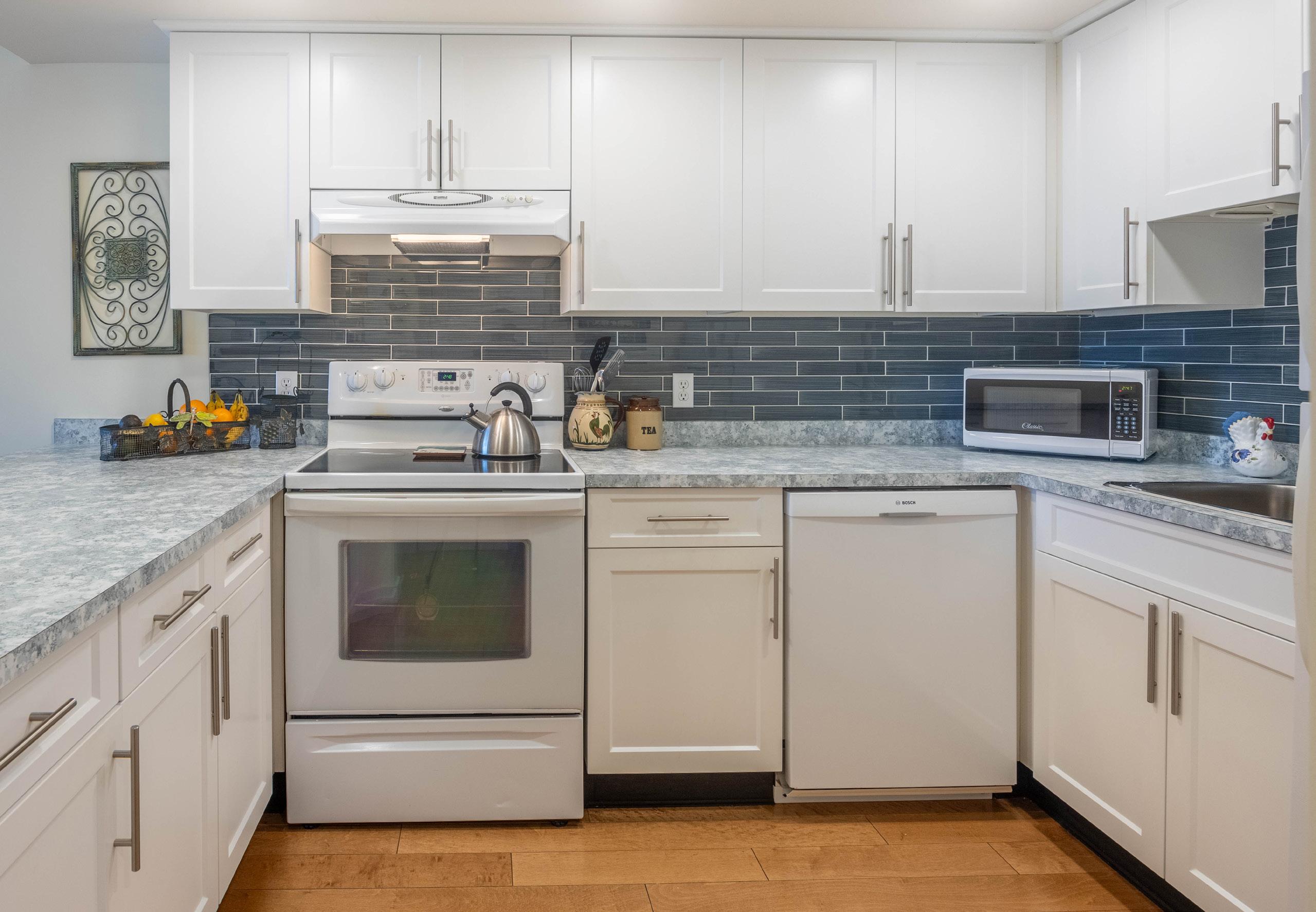
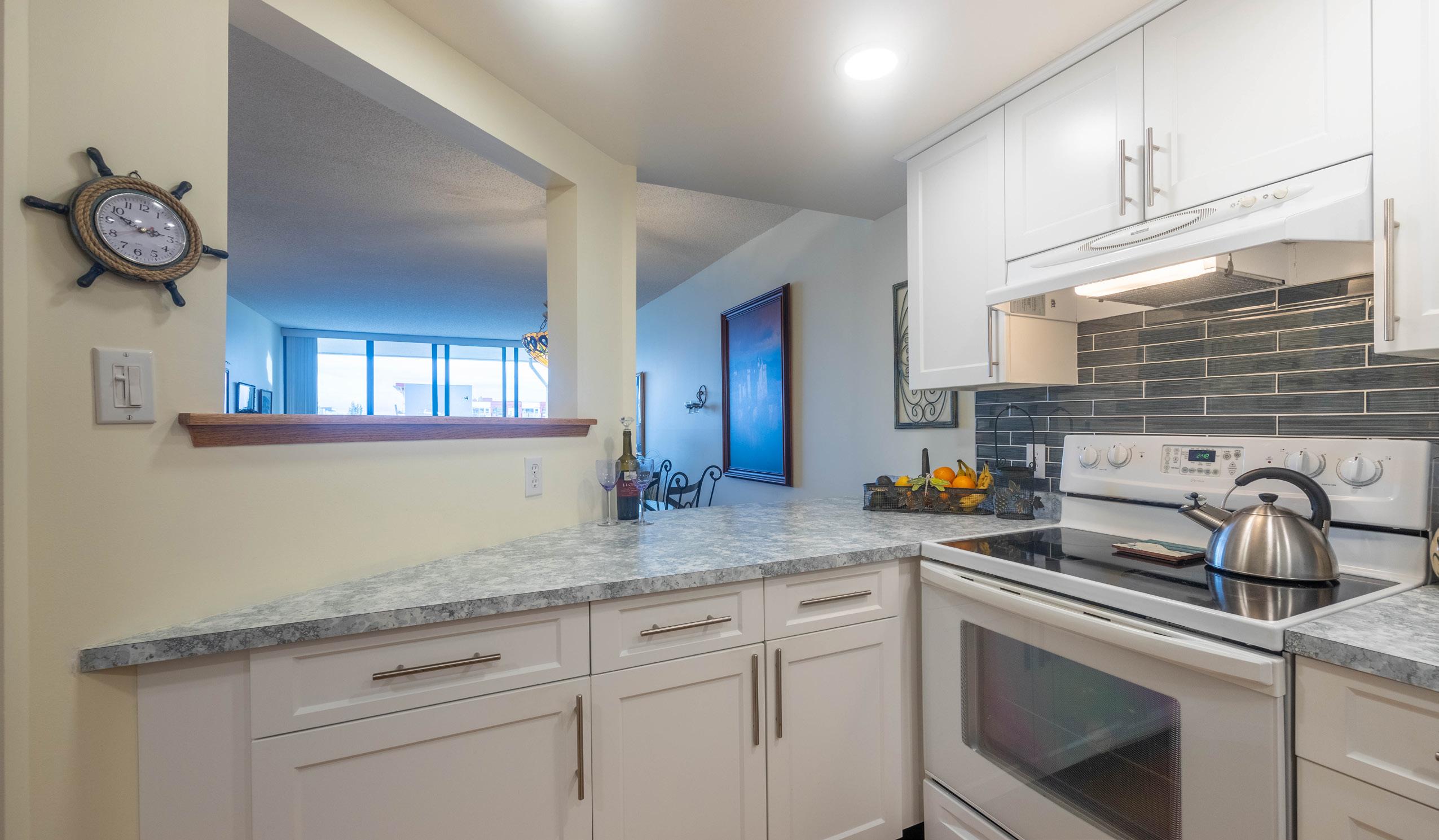
7
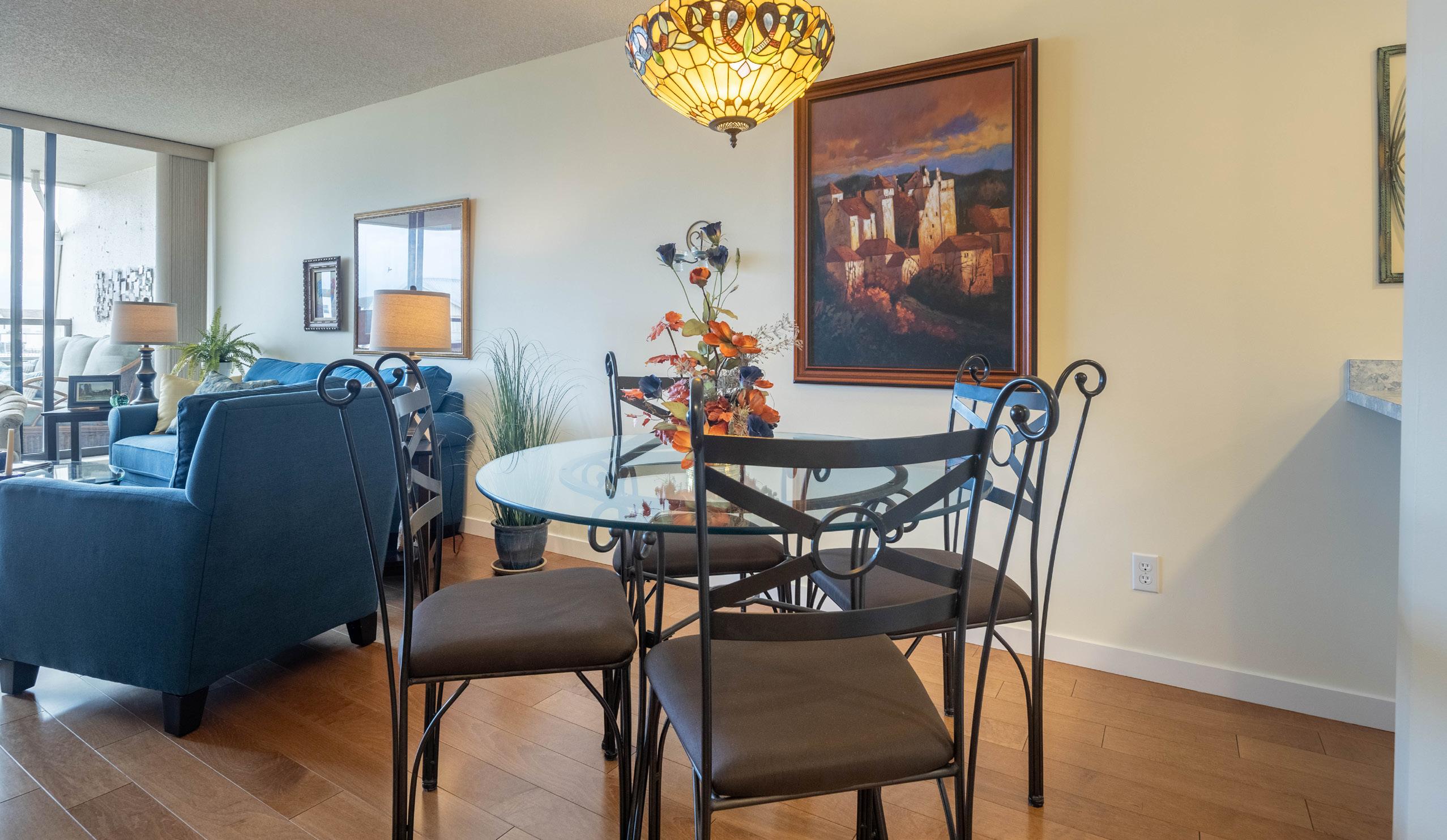
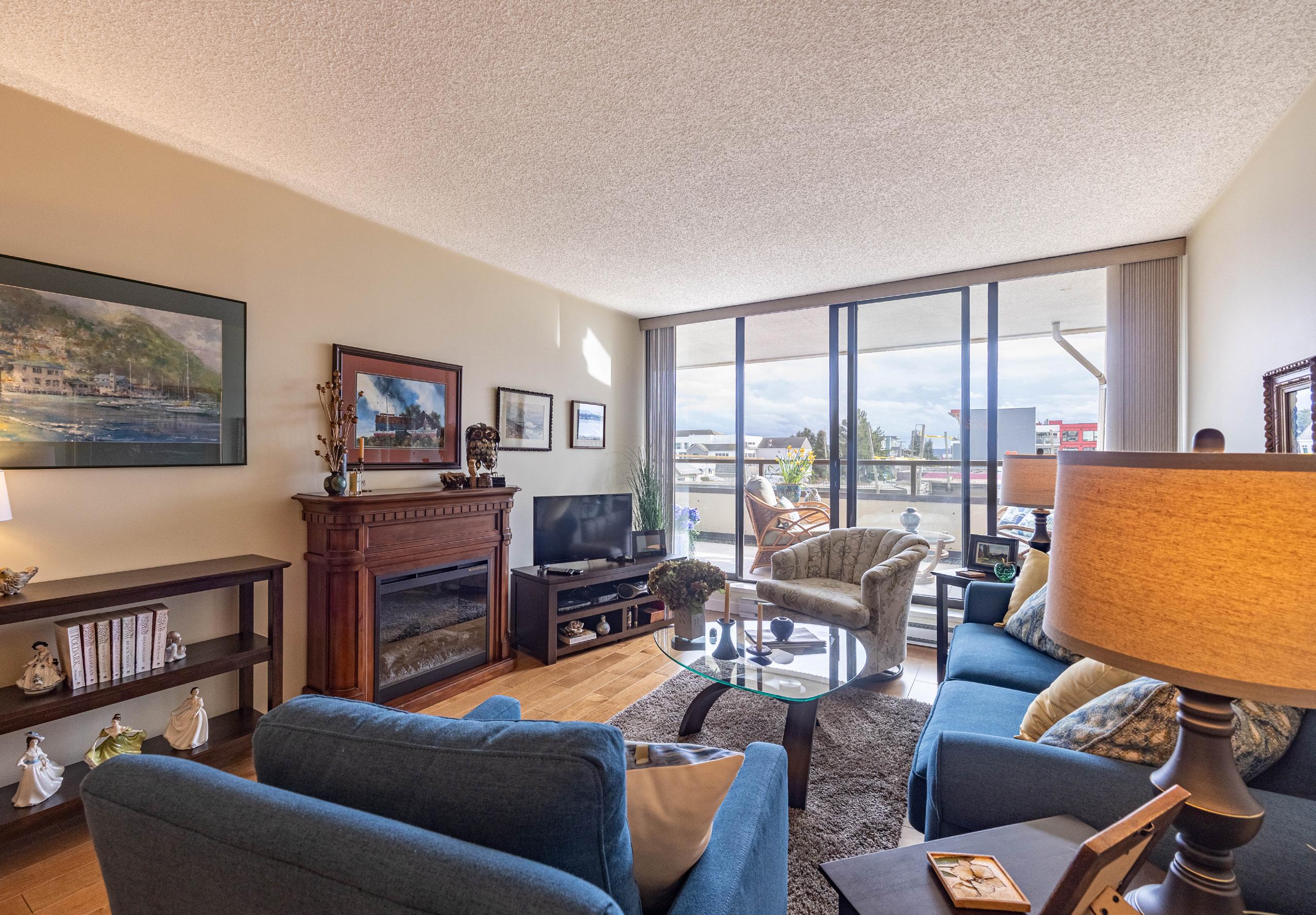
8
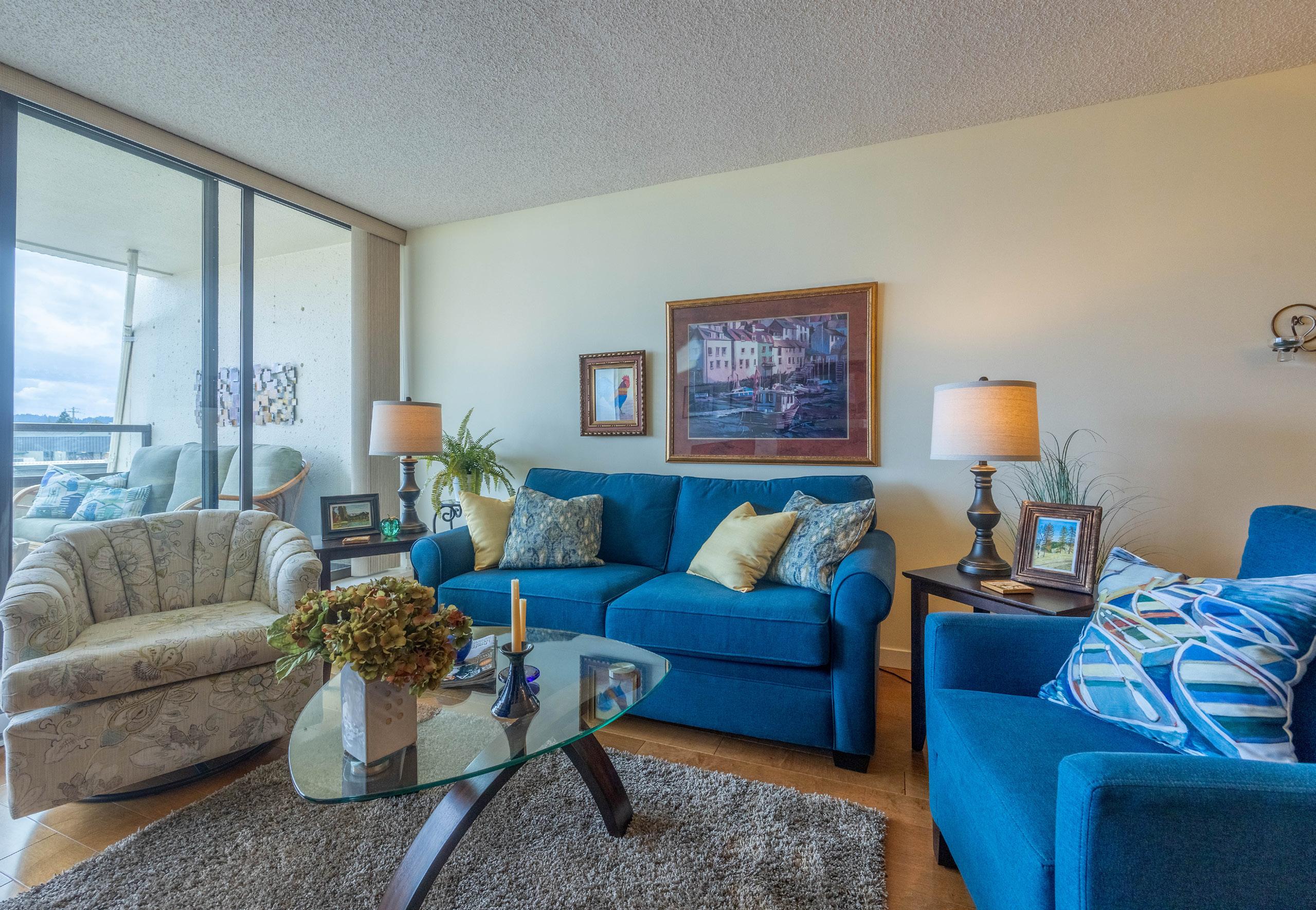
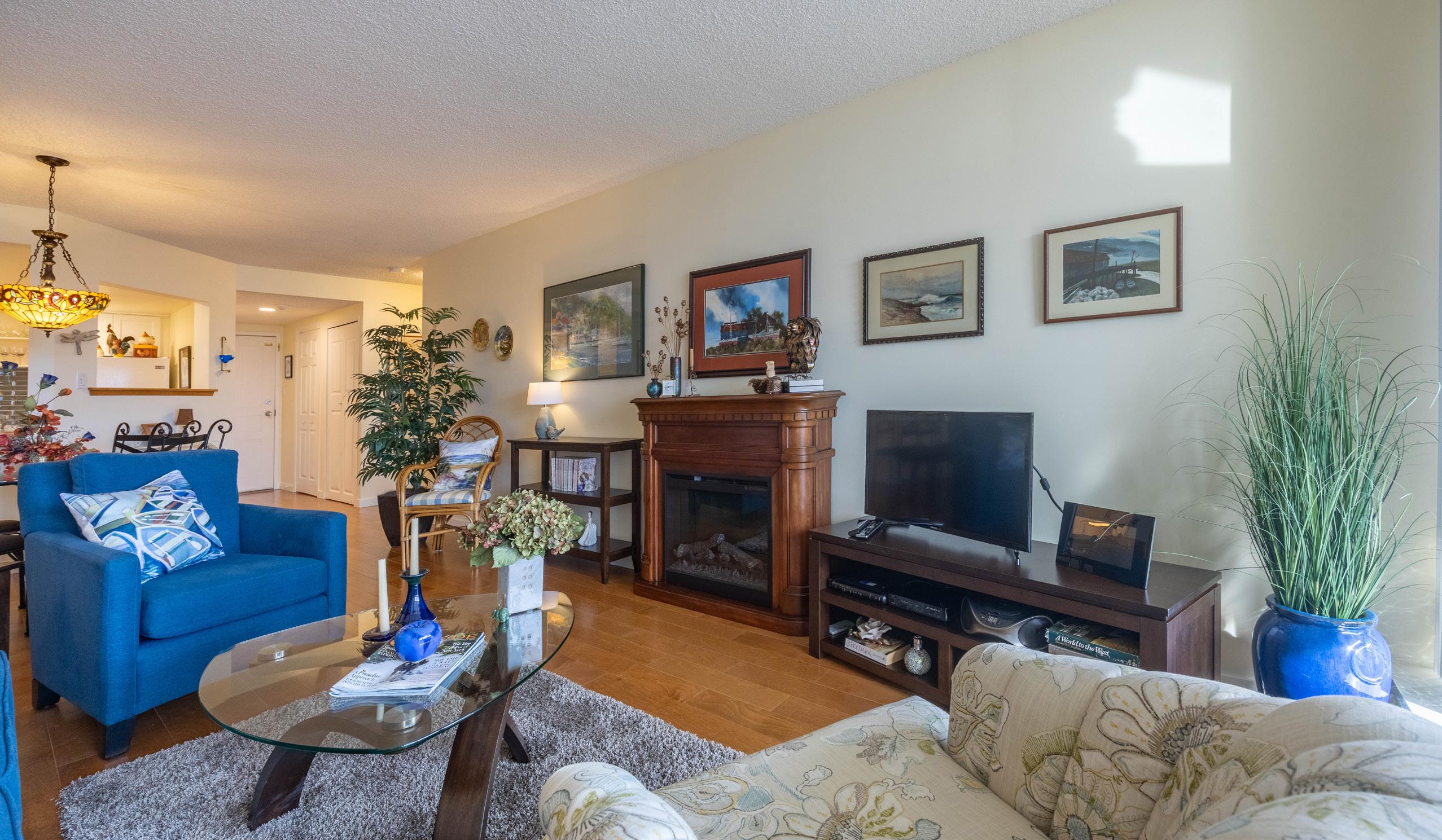
9
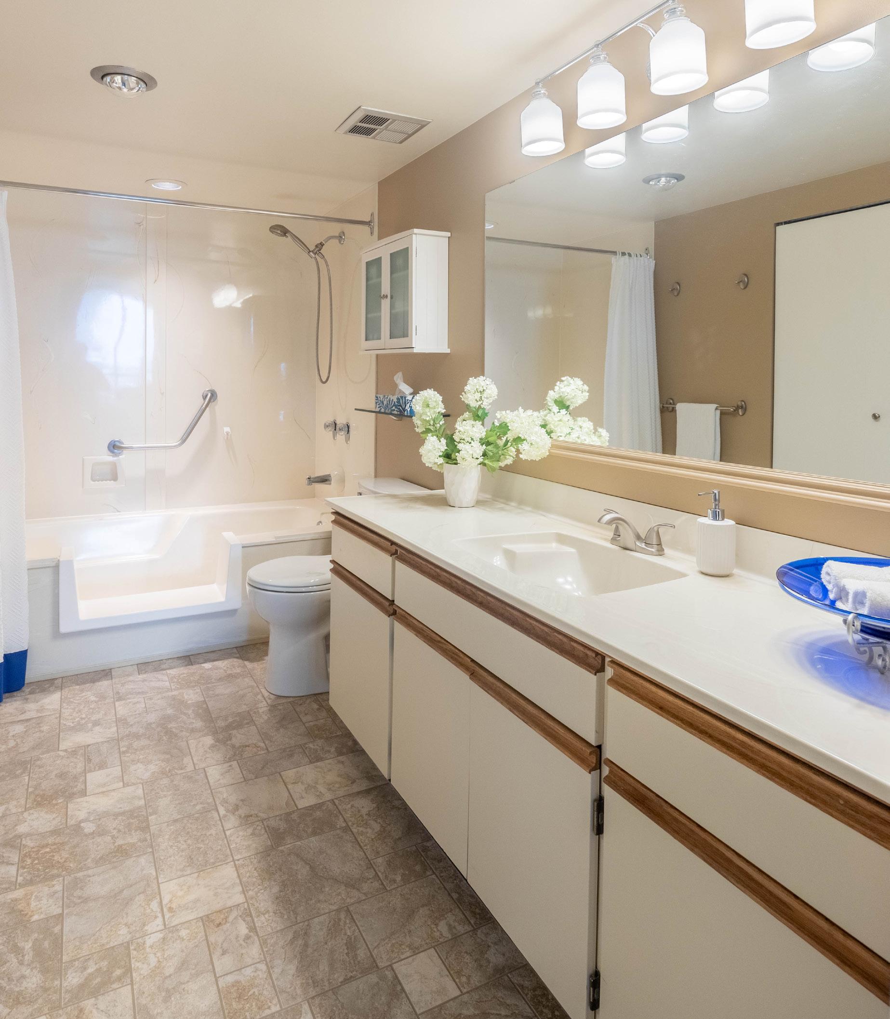
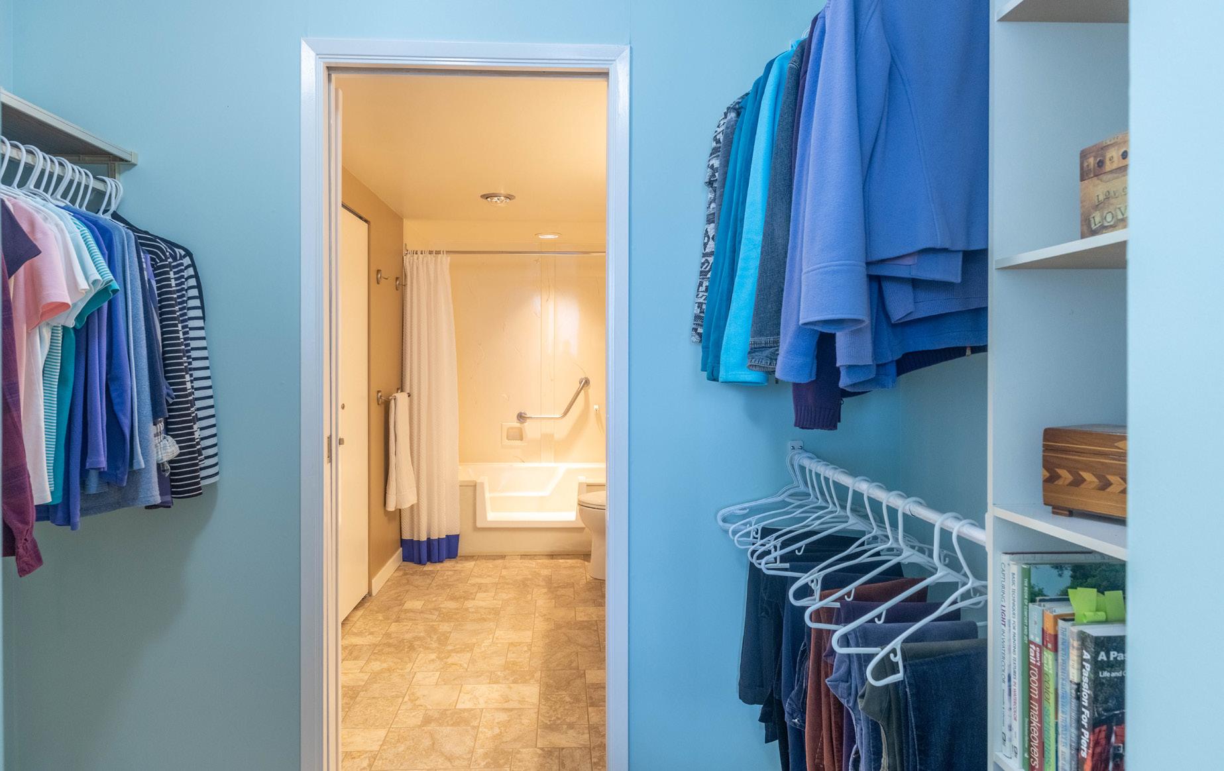
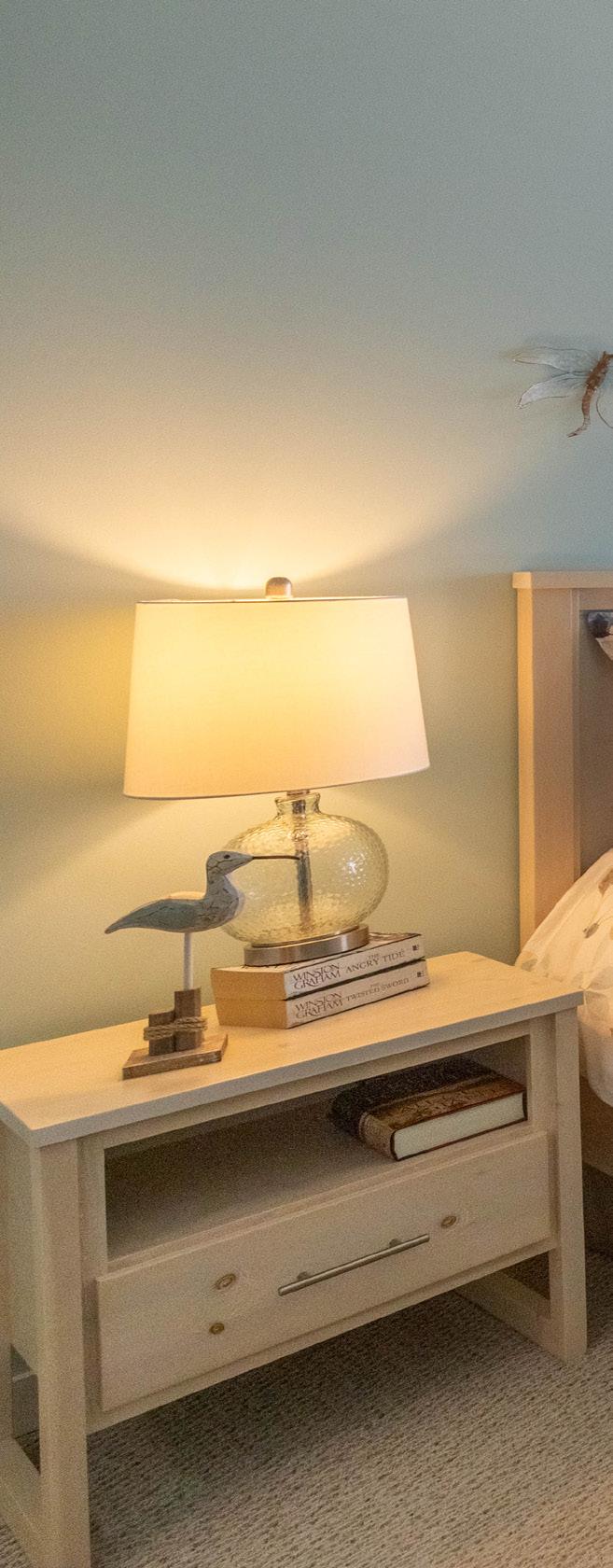
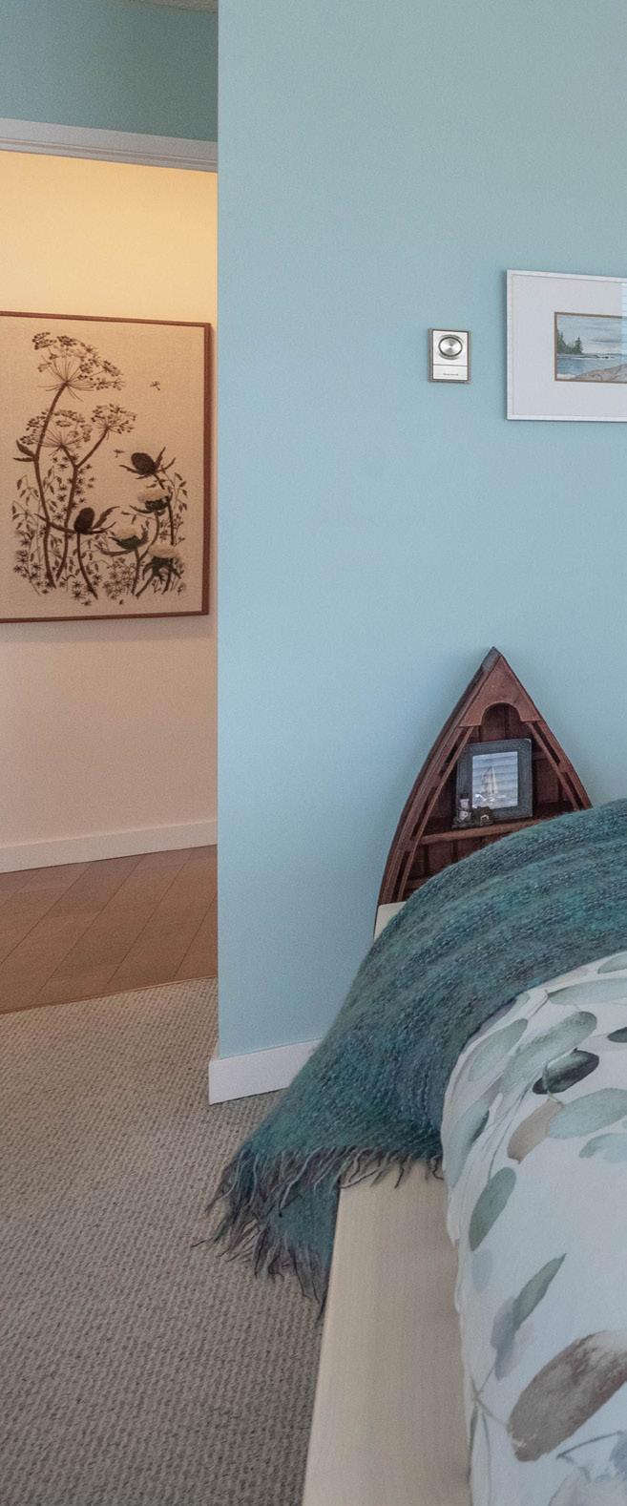
10
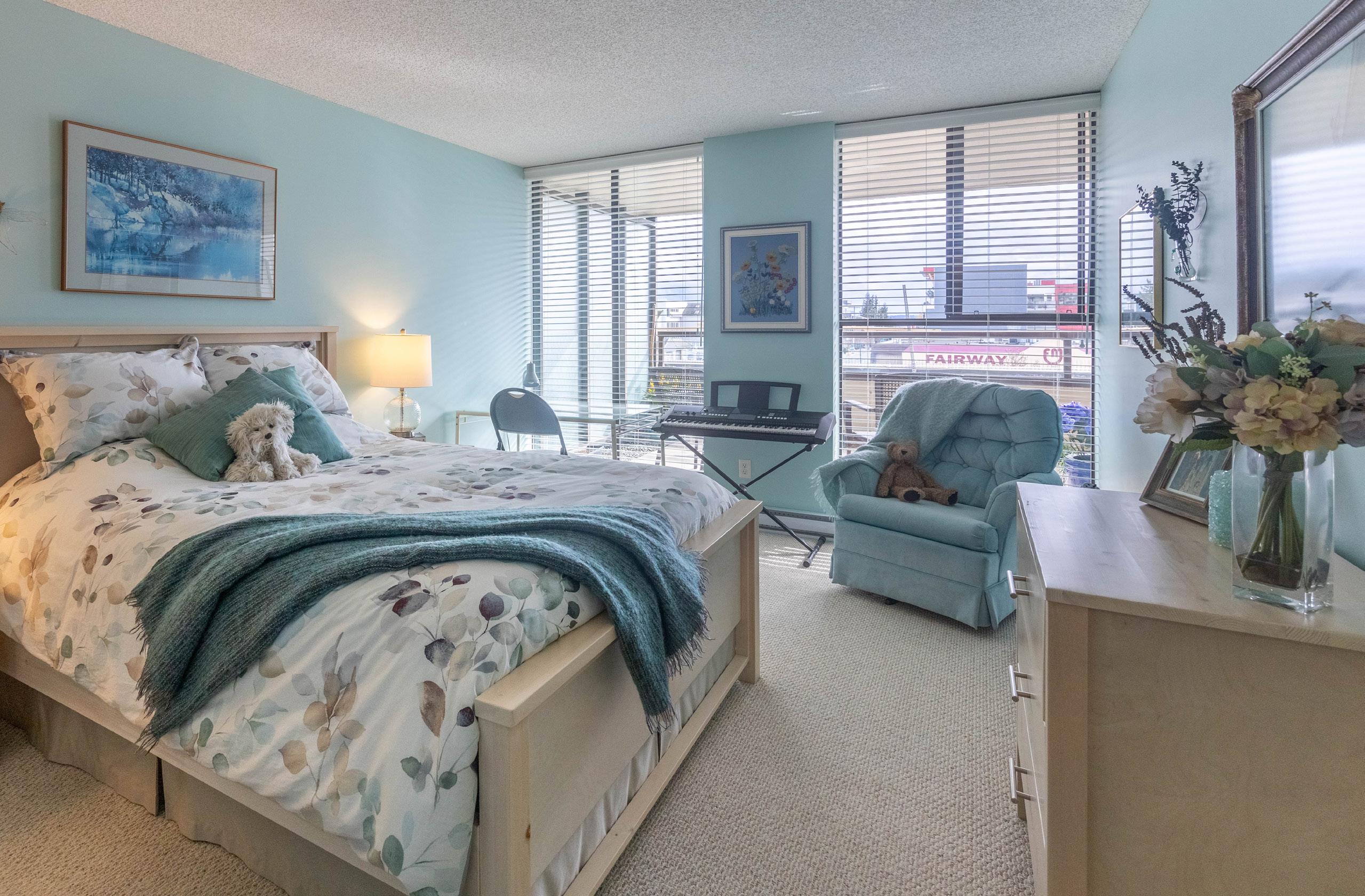
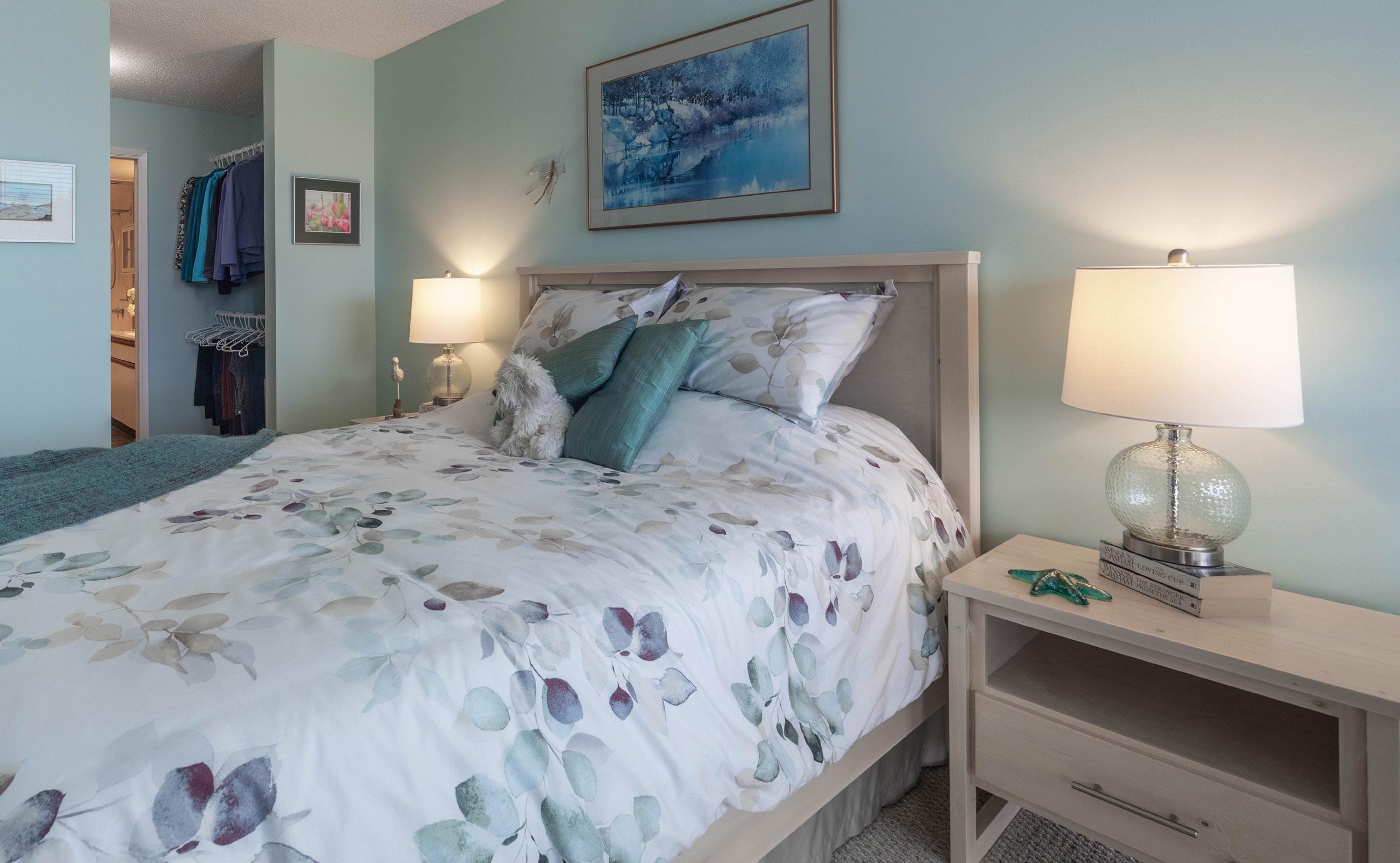
11
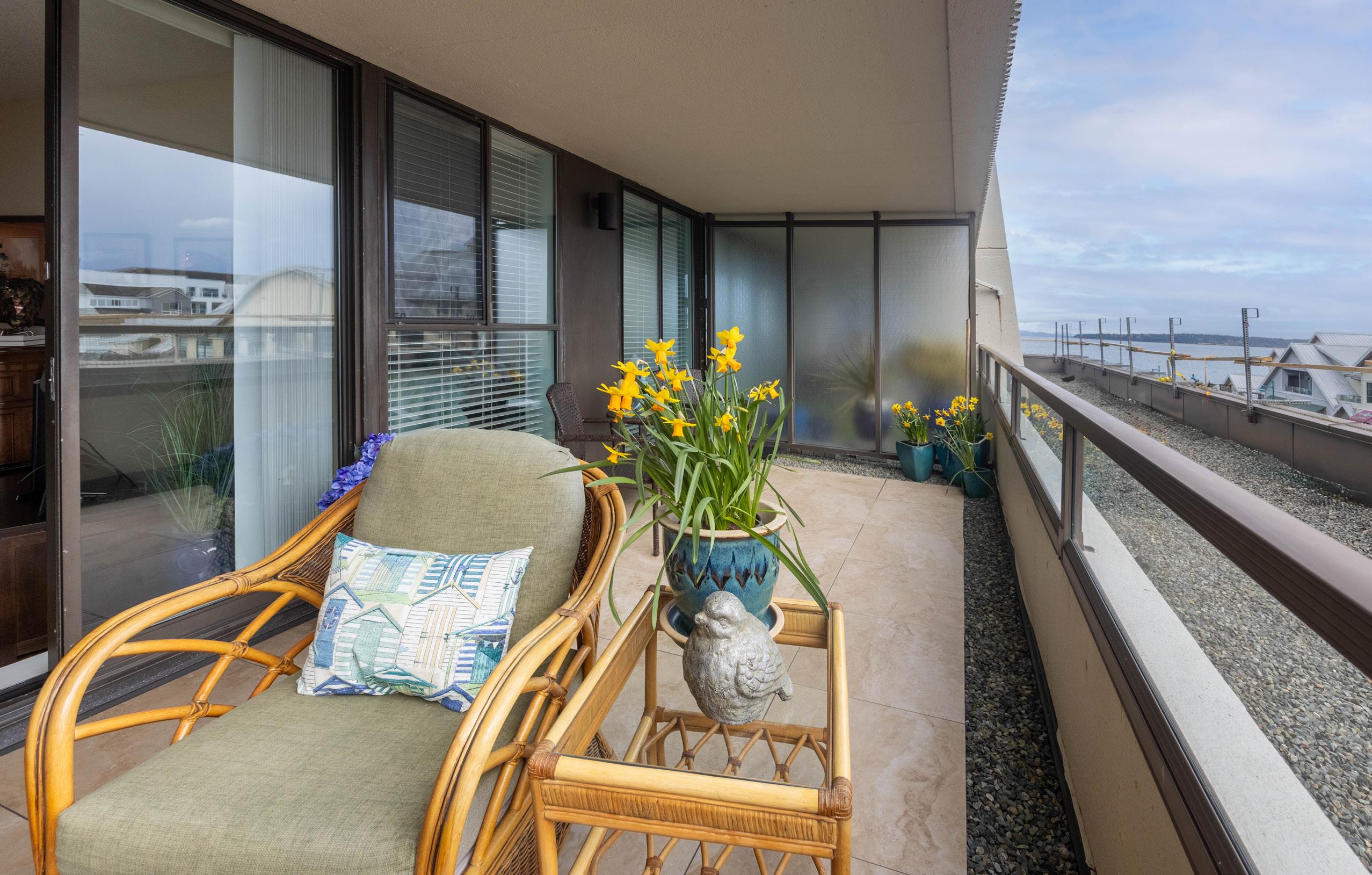
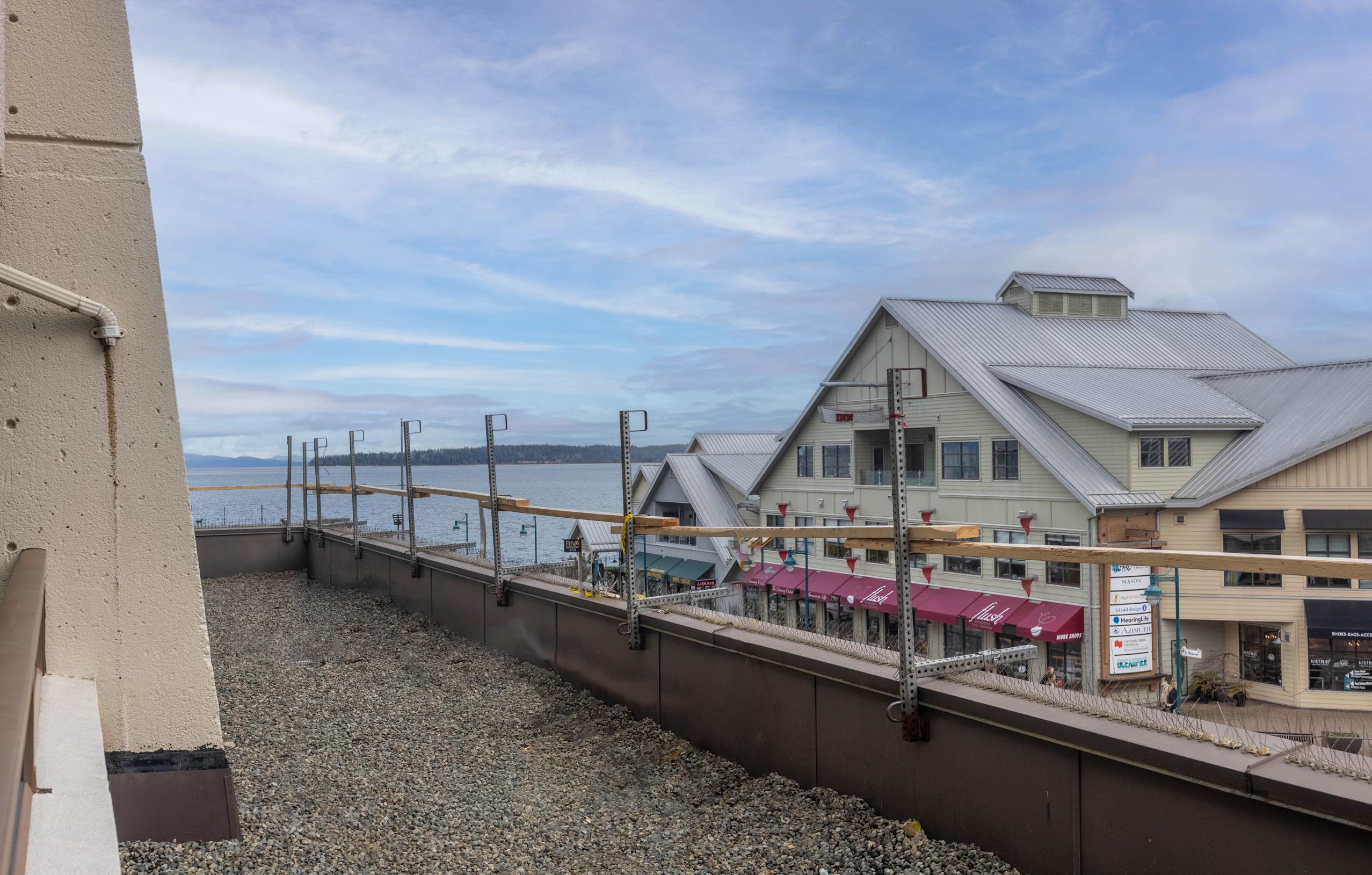
12
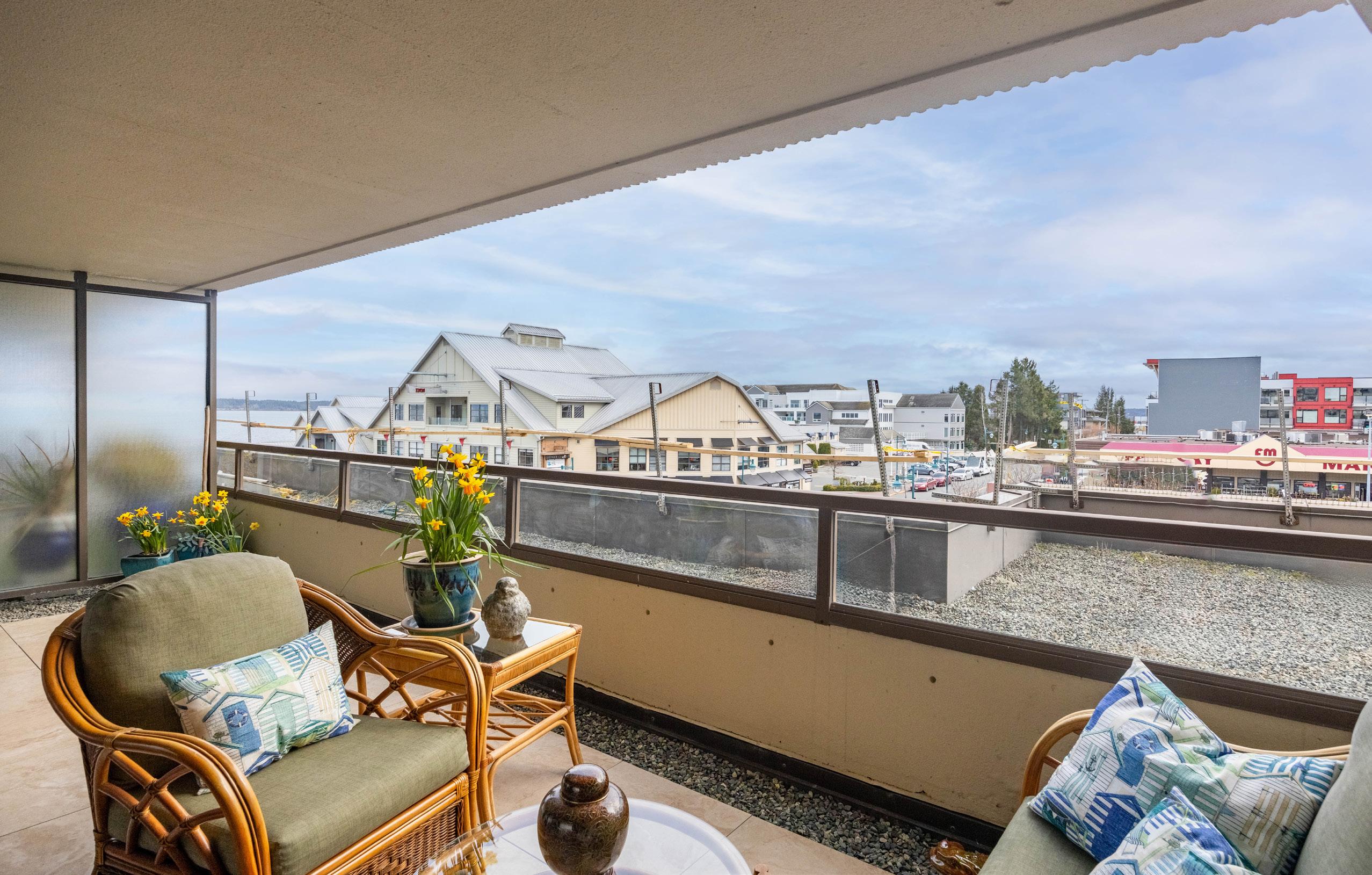
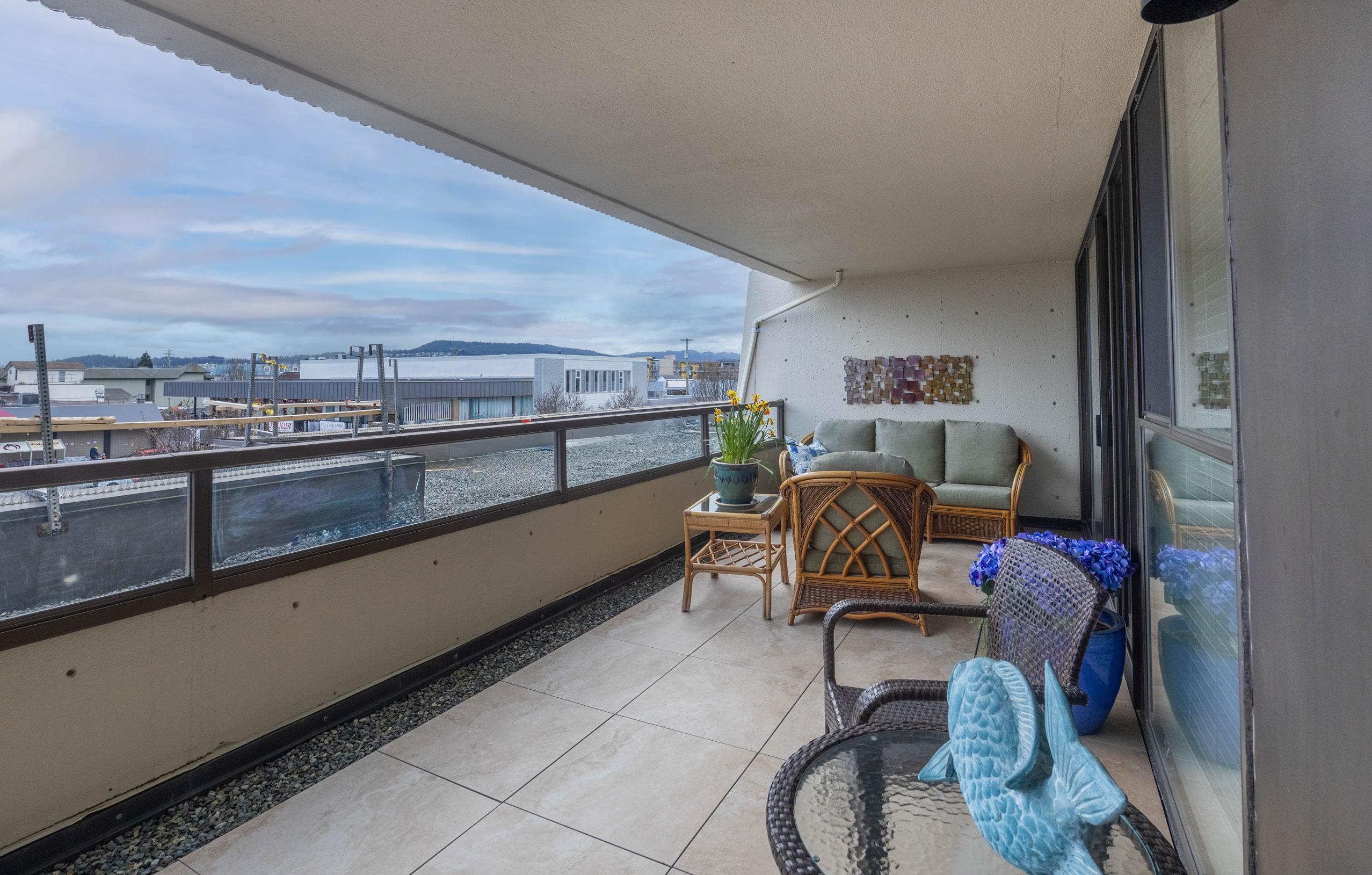
13
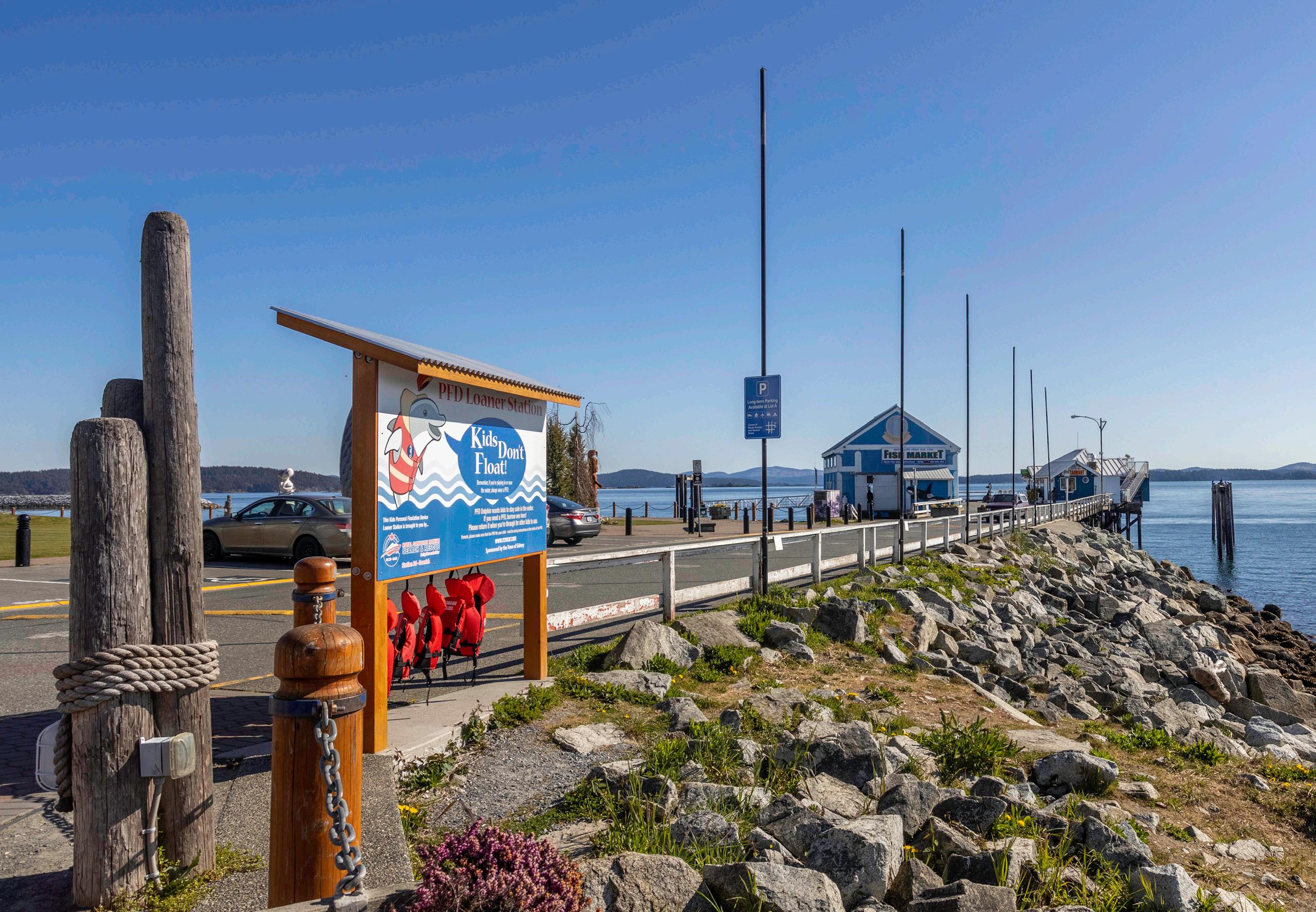
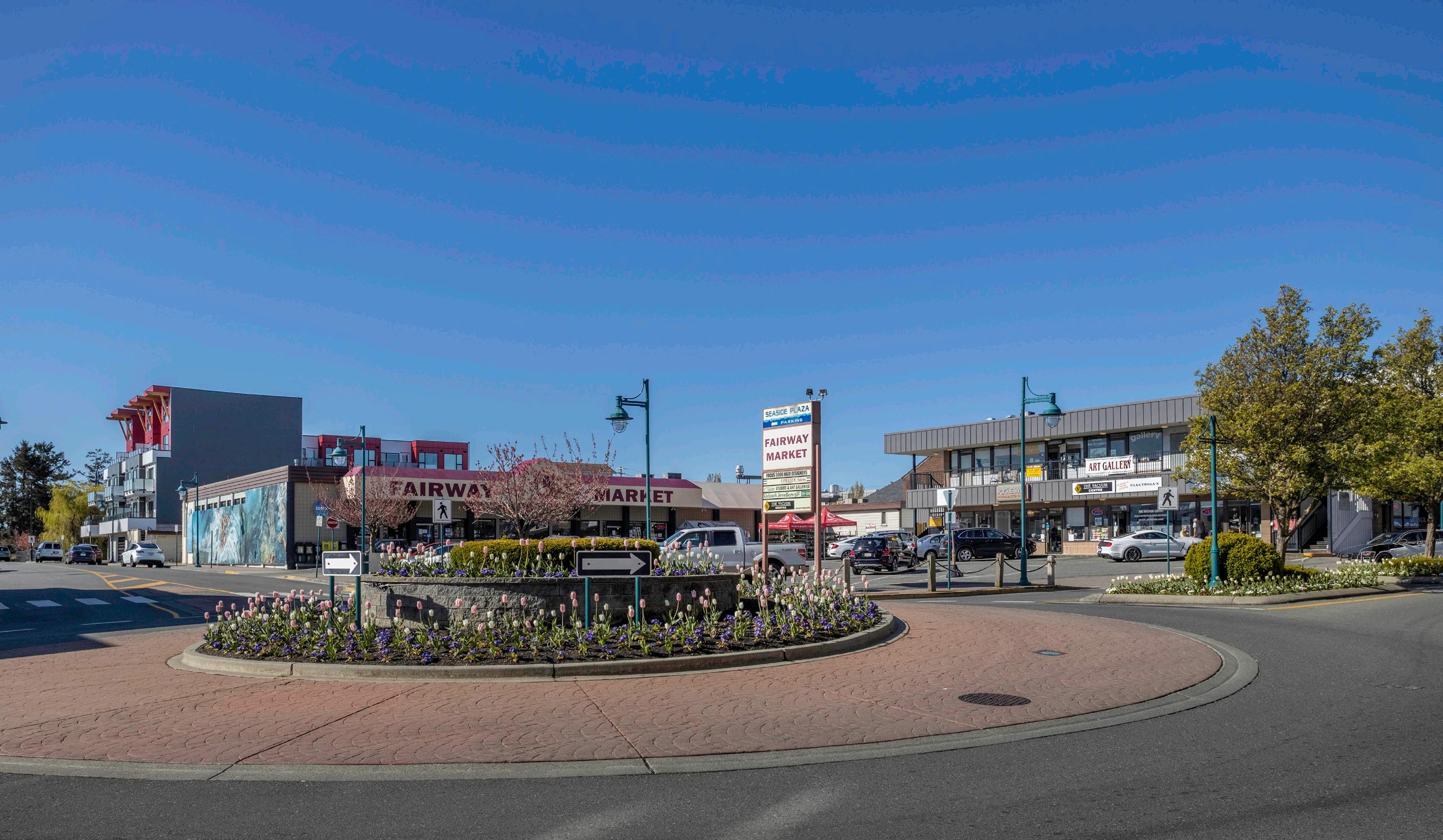
14
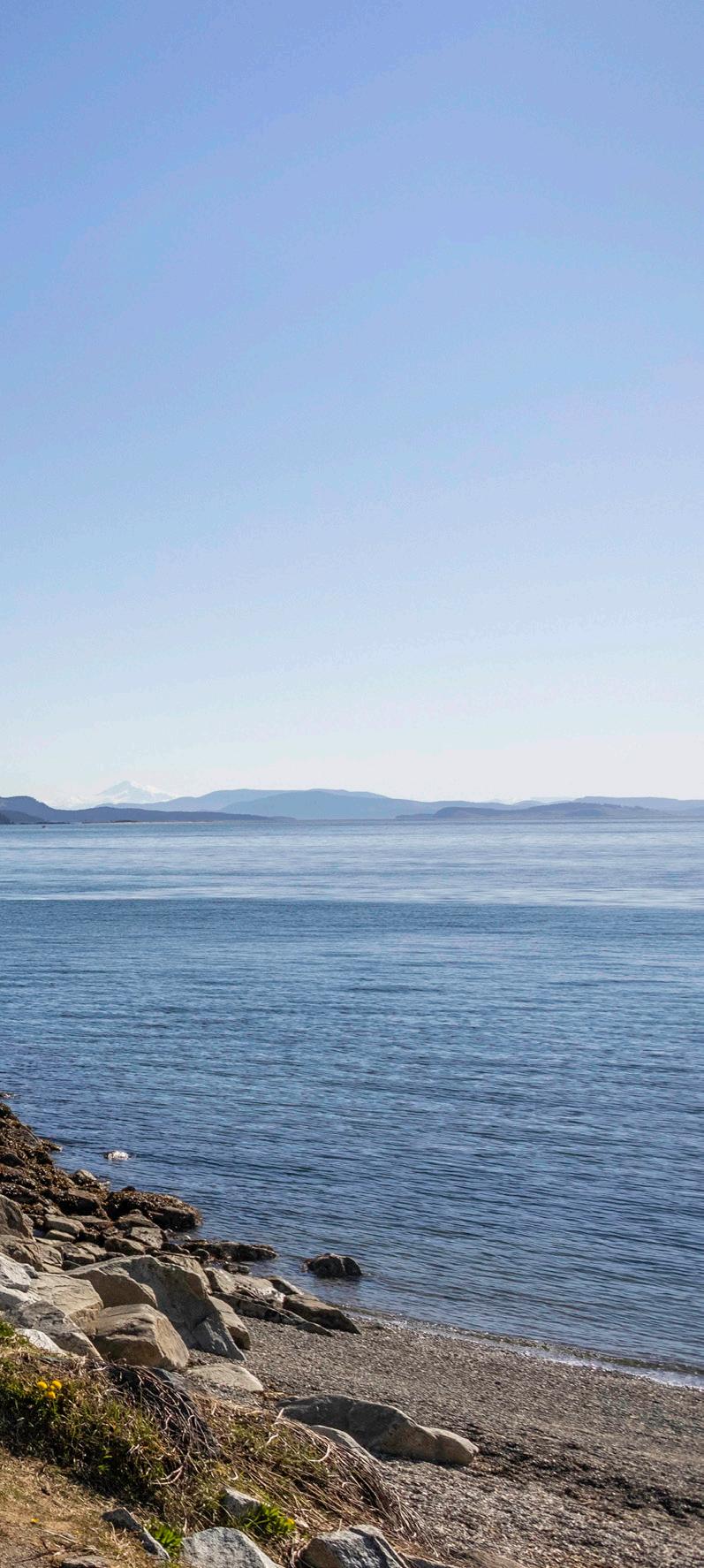
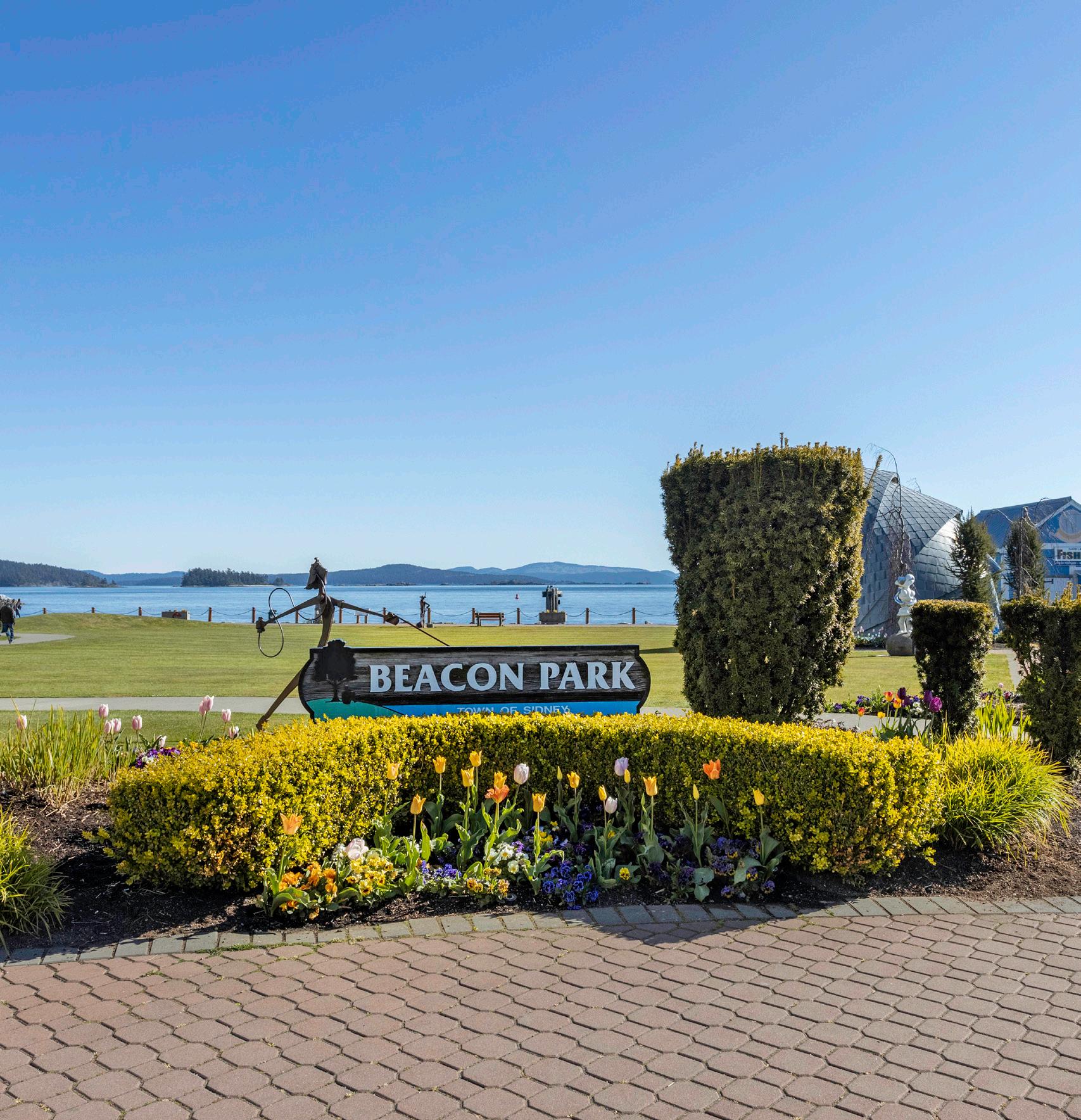
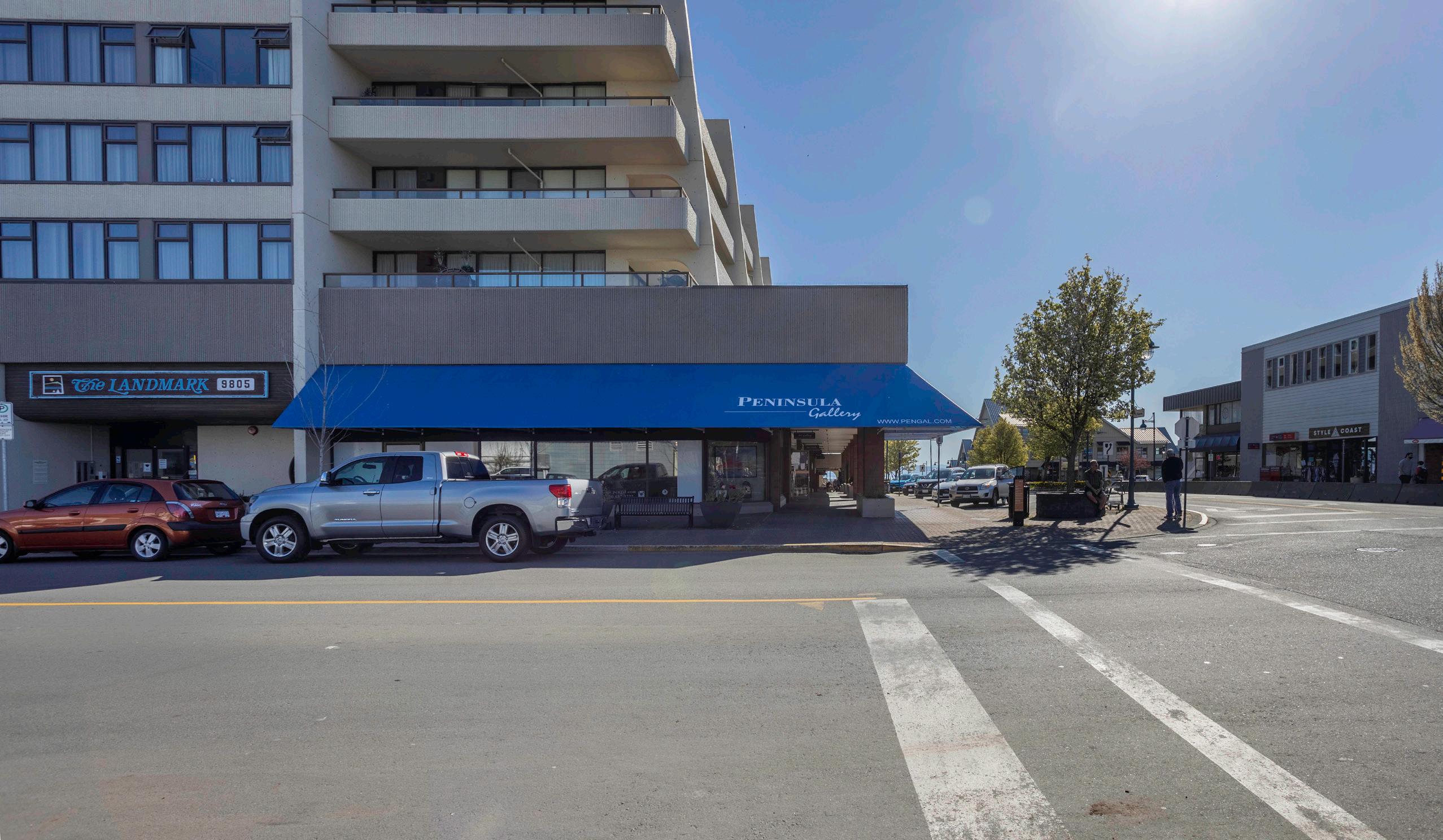
15
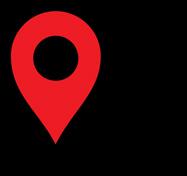



The information contained herein has been obtained through sources deemed reliable by Holmes Realty, but cannot be guaranteed for its accuracy. We recommend to the buyer that any information which is important should be obtained through independent verification. All measurements are approximate.
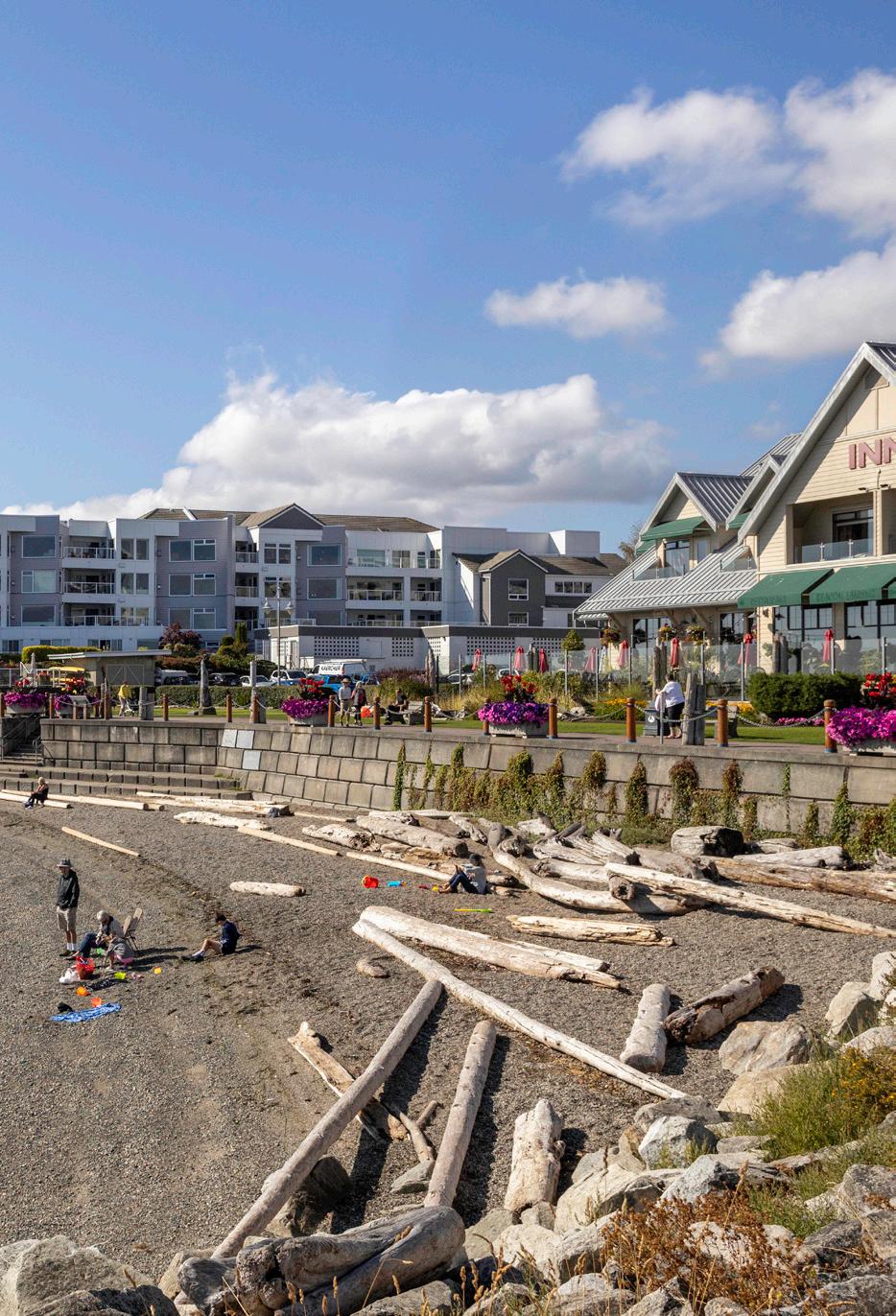

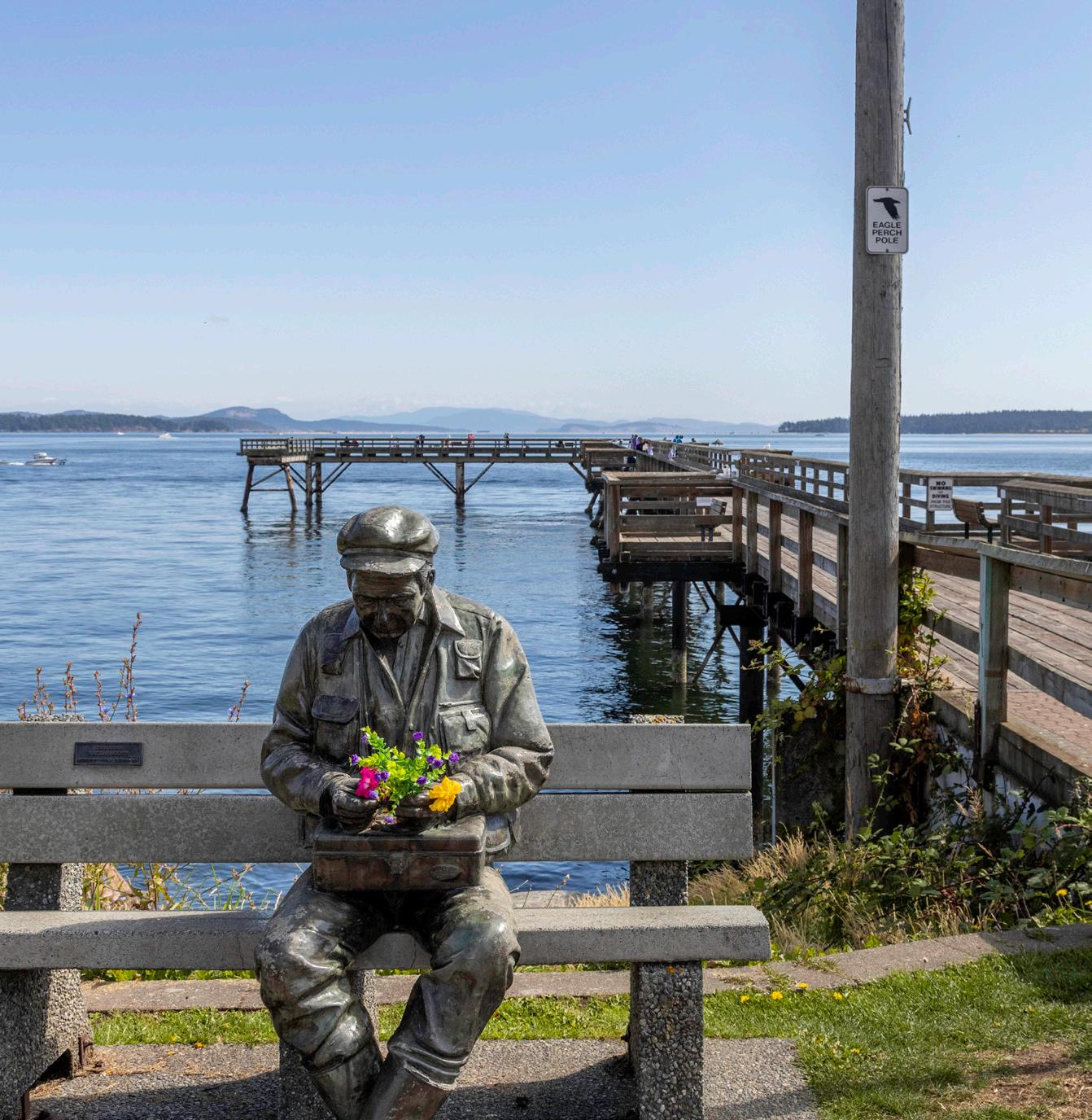
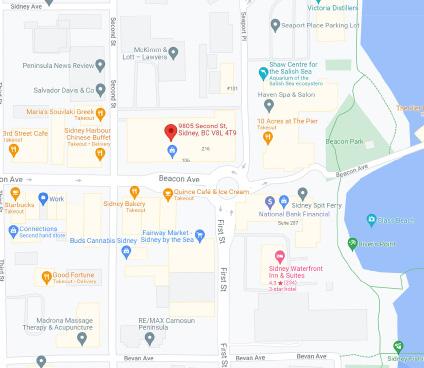

17 The information contained herein has been obtained through sources deemed reliable by Holmes Realty, but cannot be guaranteed for its accuracy. We recommend to the buyer that any information which is important should be obtained through independent verification. All measurements are approximate.
18 The information contained herein has been obtained through sources deemed reliable by Holmes Realty, but cannot be guaranteed for its accuracy. We recommend to the buyer that any information which is important should be obtained through independent verification. All measurements are approximate.
218 - 9805 SECOND STREET
MEASURED ON: 03/05/24 DRAWING FILE: 18818 PREPARED FOR THE EXCLUSIVE USE OF MICHELE HOLMES OF HOLMES REALTY VICTORIA, B.C Ph.2508838894 TMafe easure www.tafemeasure.com UNFINISHED SQ FT 0 224 224 MAIN BALCONY TOTAL FINISHED SQ FT 804 0 804 TOTAL SQ FT 804 224 1028 NOTE: The room name labels/sizes are for viewing reference only They are not to be used for calculating total square footage UNIT 218 1028 SQ.FT (Including Balcony)
0' 5' 10' N dw BALCONY
BEDROOM
W.I
4-pce
LIVING
KITCHEN
ENTRY
LAUNDRY 5'2"x4'2" DINING 11'6"x6'8" ceiling height:8'0" w/d elec panel hw fg 19 The information contained herein has been obtained through sources deemed reliable by Holmes Realty, but cannot be guaranteed for its accuracy. We recommend to the buyer that any information which is important should be obtained through independent verification. All measurements are approximate.
23'0"x8'9" (covered)
15'2"x11'0"
7'6"x5'0"
12'0"x6'0"
14'0"x11'6"
11'4"x7'7"
8'9"x3'6"


Coldwell Banker Oceanside Real Estate - 2481 Beacon Ave. Sidney, BC V8L1X9 Canada Phone: 250-656-0911 - Fax: 250-656-2435 - Toll Free: 1-877-656-0911 reachus@holmesrealty.com The information contained herein has been obtained through sources deemed reliable by Coldwell Banker Oceanside Real Estate., but cannot be guaranteed for its accuracy. We recommend to the buyer that any information, which is of special interest, should be obtained through independent verification. All measurements are approximate. This publication is protected by international copyright © Coldwell Banker Oceanside Real Estate












































