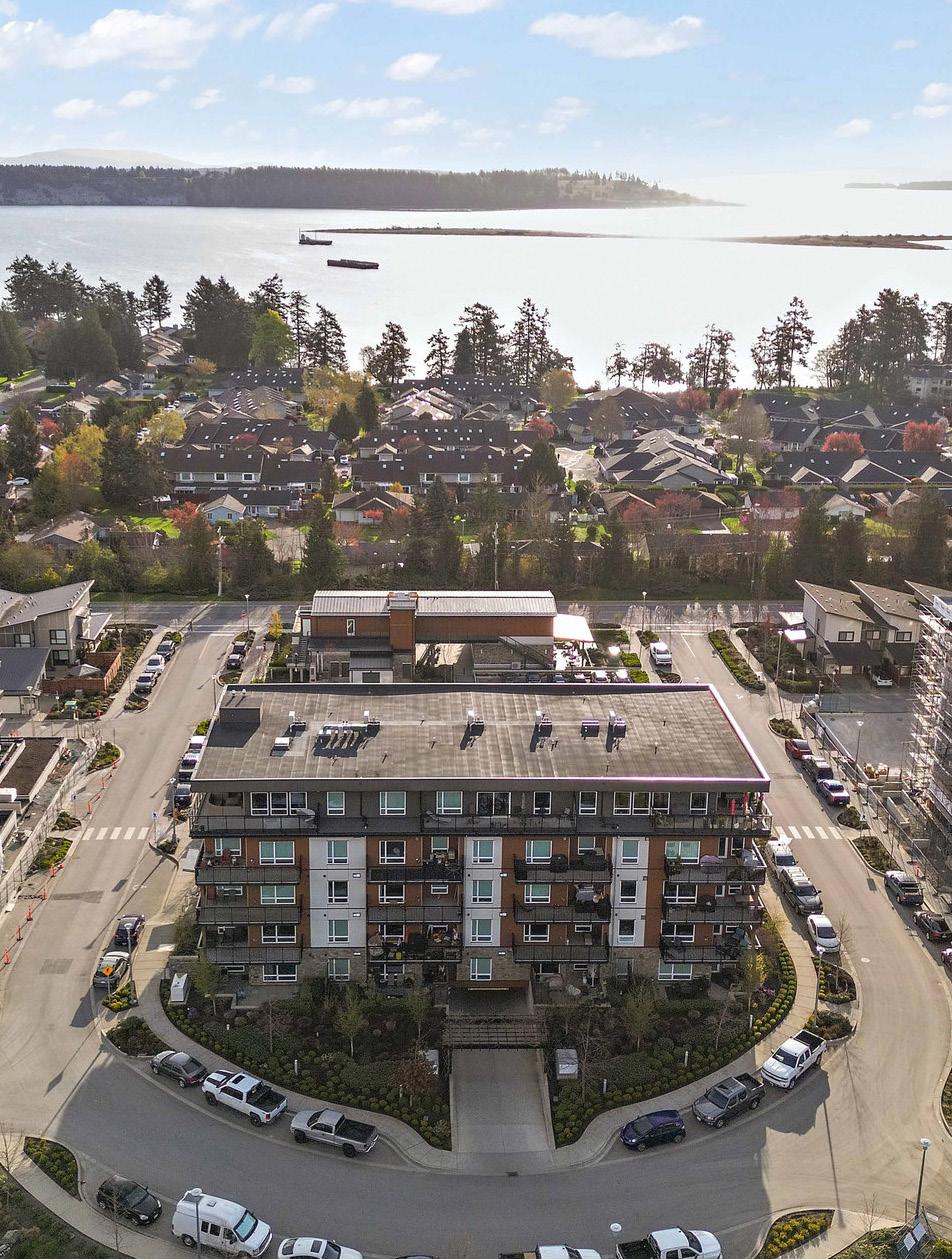 406 - 2500 HACKETT
406 - 2500 HACKETT
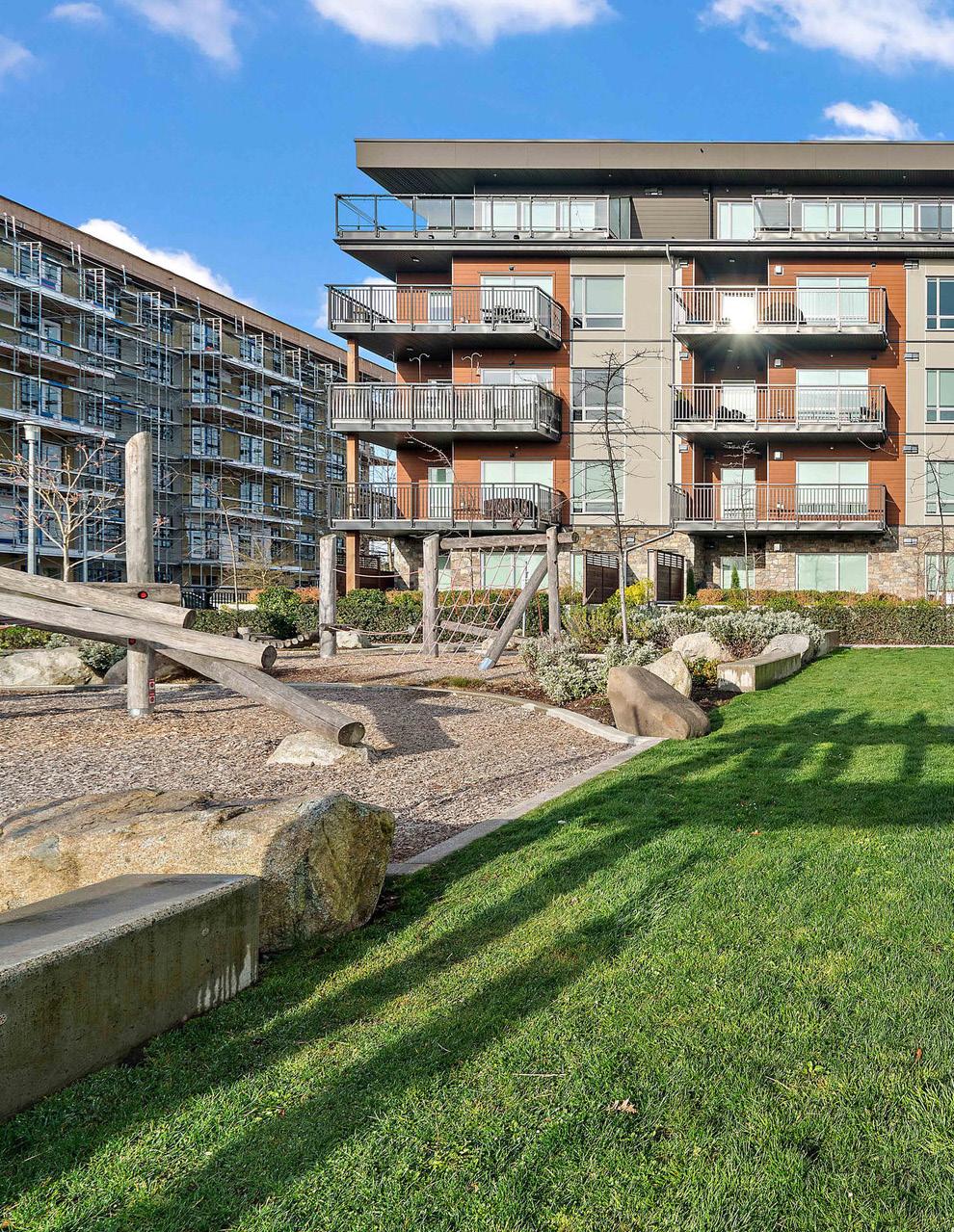
2
Welcome to your slice of paradise with a 180 Degree Panoramic View!
Built in 2019, this residence offers contemporary living in almost 1000 square feet. Perched on the serene side of the building, enjoy ocean vistas capturing sun and moon rises over the water and islands. Say goodbye to highway noise
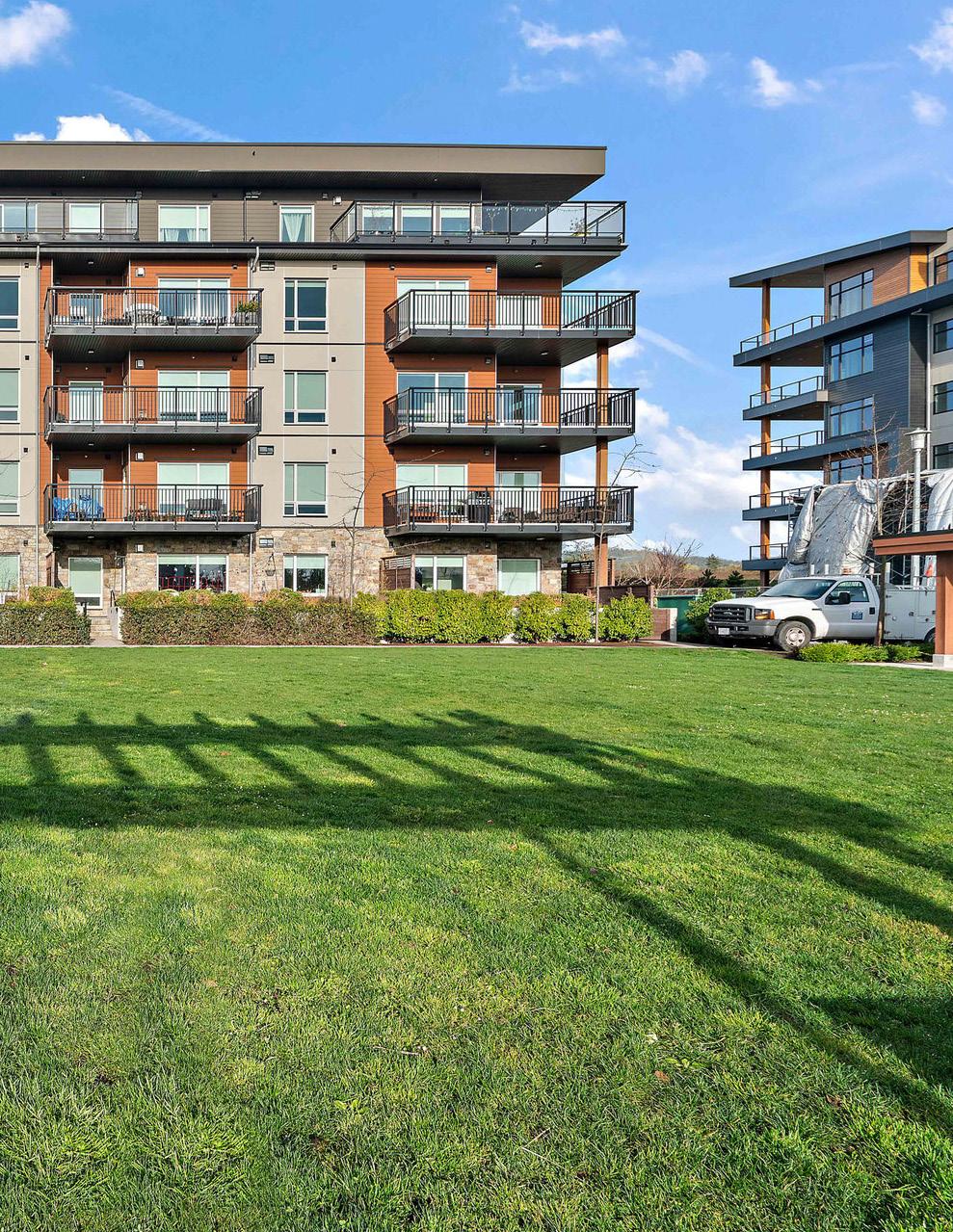
and immerse yourself in tranquility.
Inside, discover a modern open-concept layout with a gourmet kitchen featuring stainless steel appliances and quartz countertops. The living room boasts a cozy gas fireplace. Two bedrooms offer private retreats, each with access to a full bathroom.
3
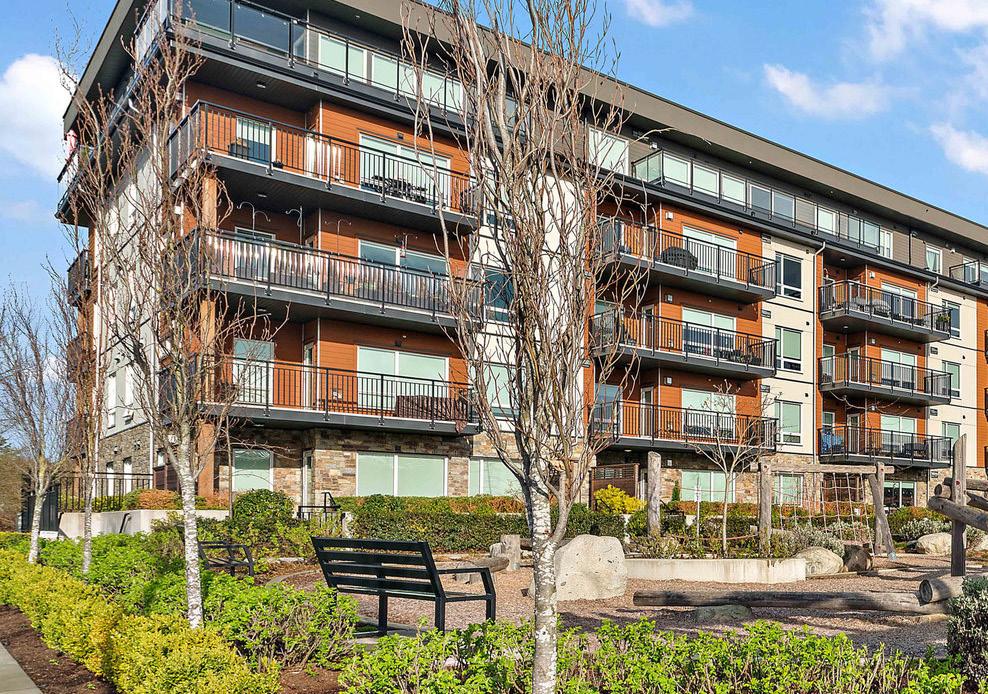
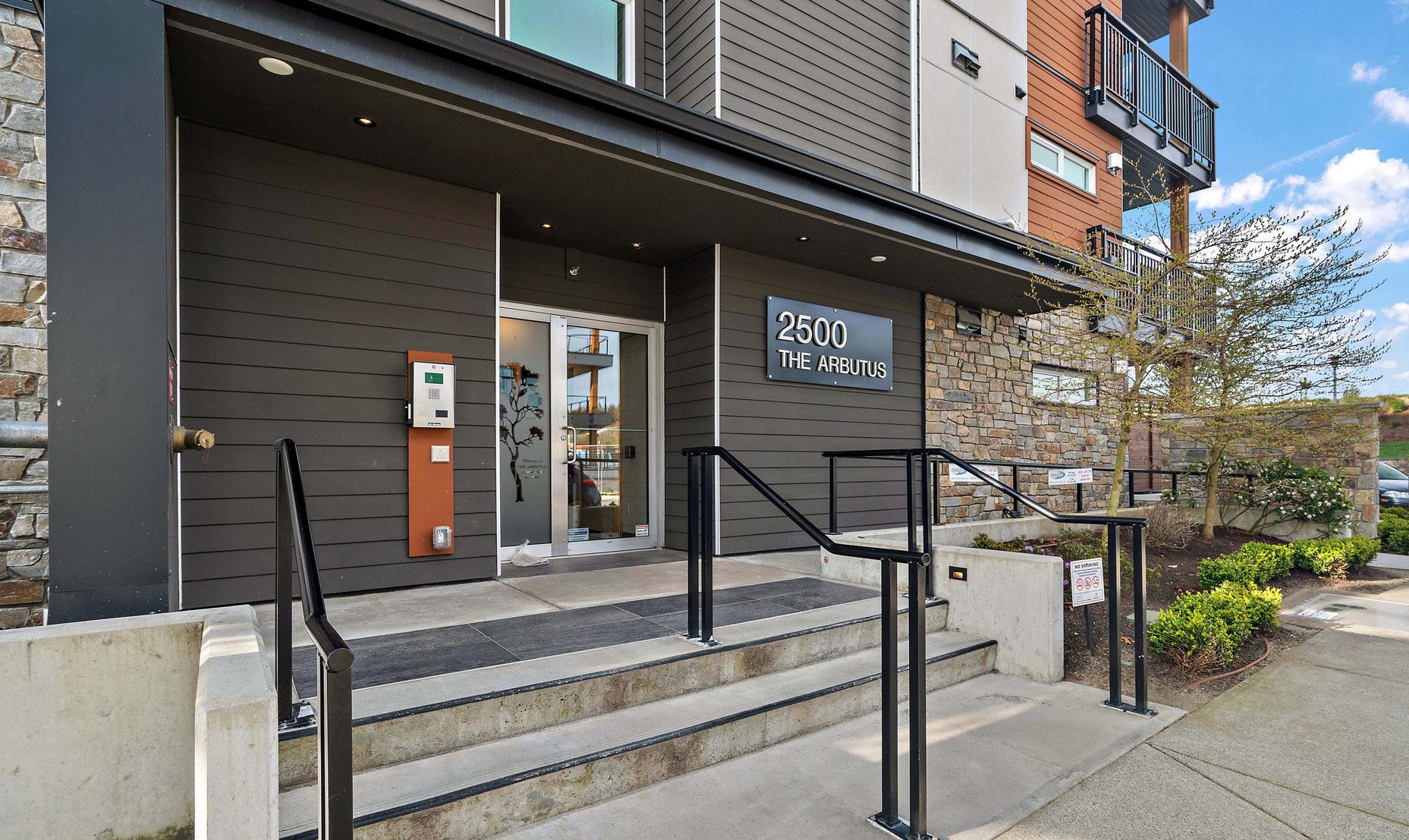
4
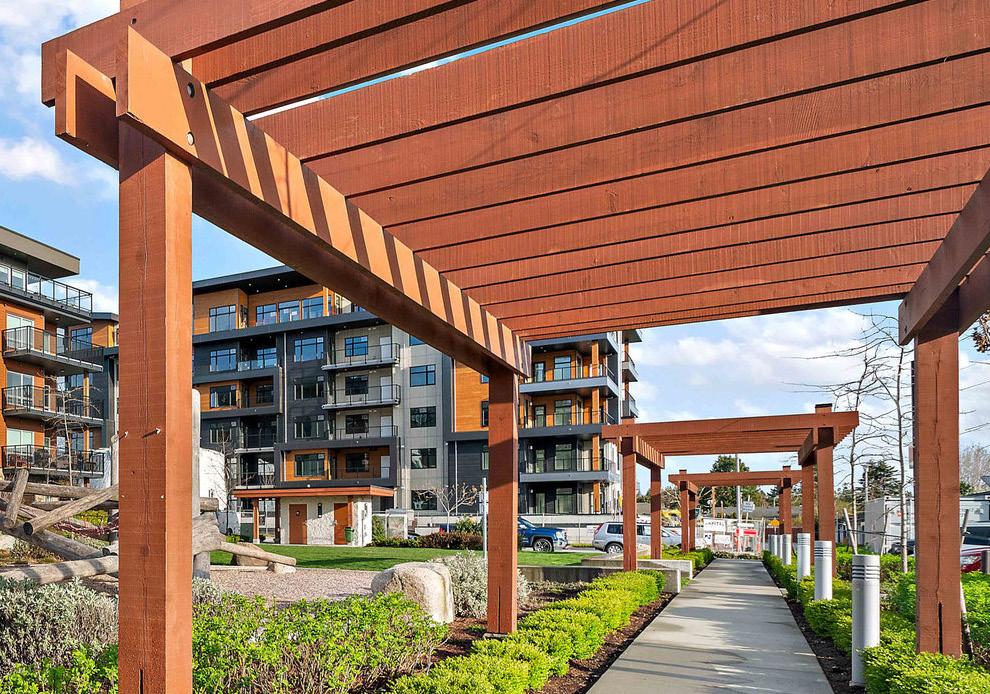
The deck is perfect for enjoying coffee or hosting BBQs against the picturesque backdrop.
Extra features include in-suite laundry, ample storage, secure parking, bike storage, and a storage locker. Pets are welcome, and the prime location offers easy access to amenities and the Marigold Cafe. Just 20 minutes from Victoria, this residence blends luxury with practicality. Move in and start living your dream coastal lifestyle!

5
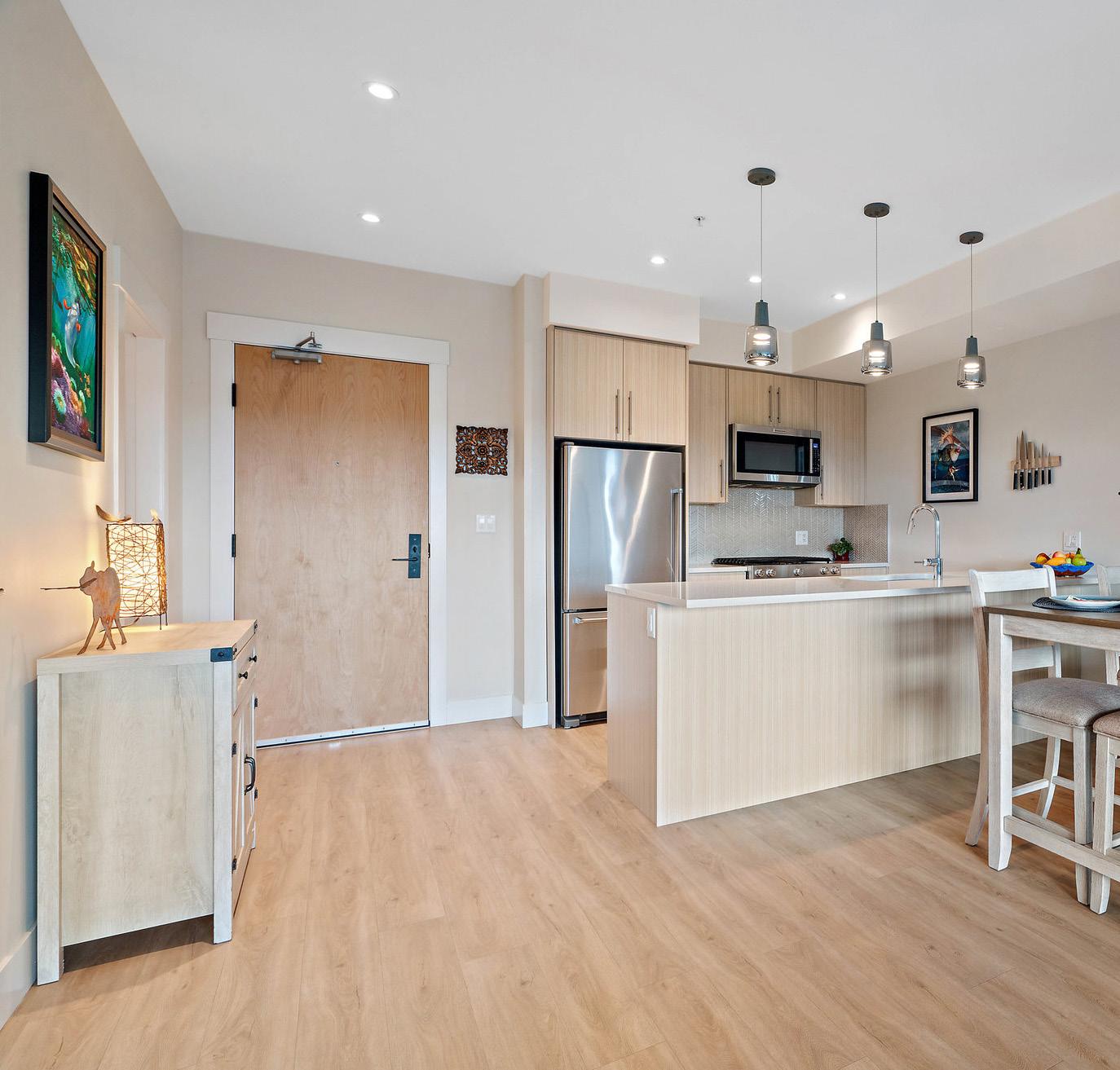
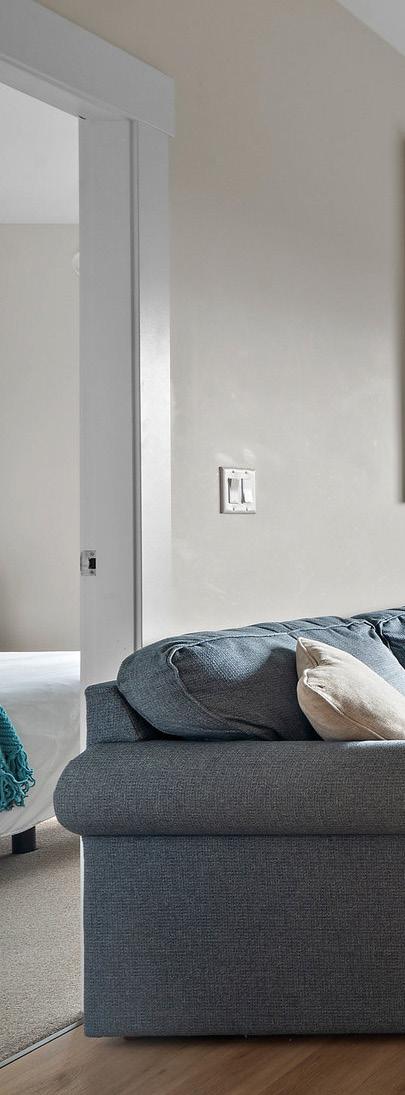
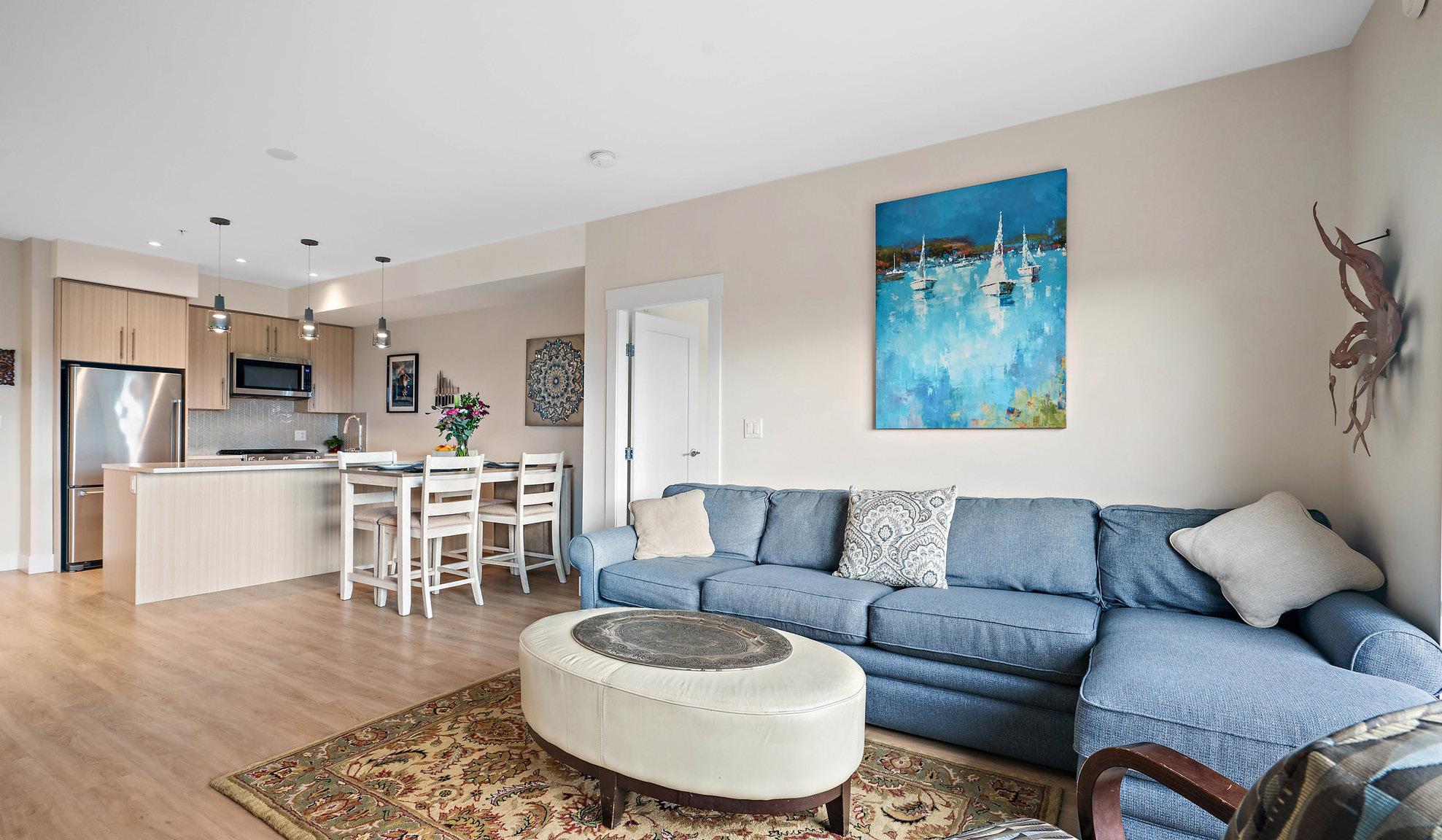
6

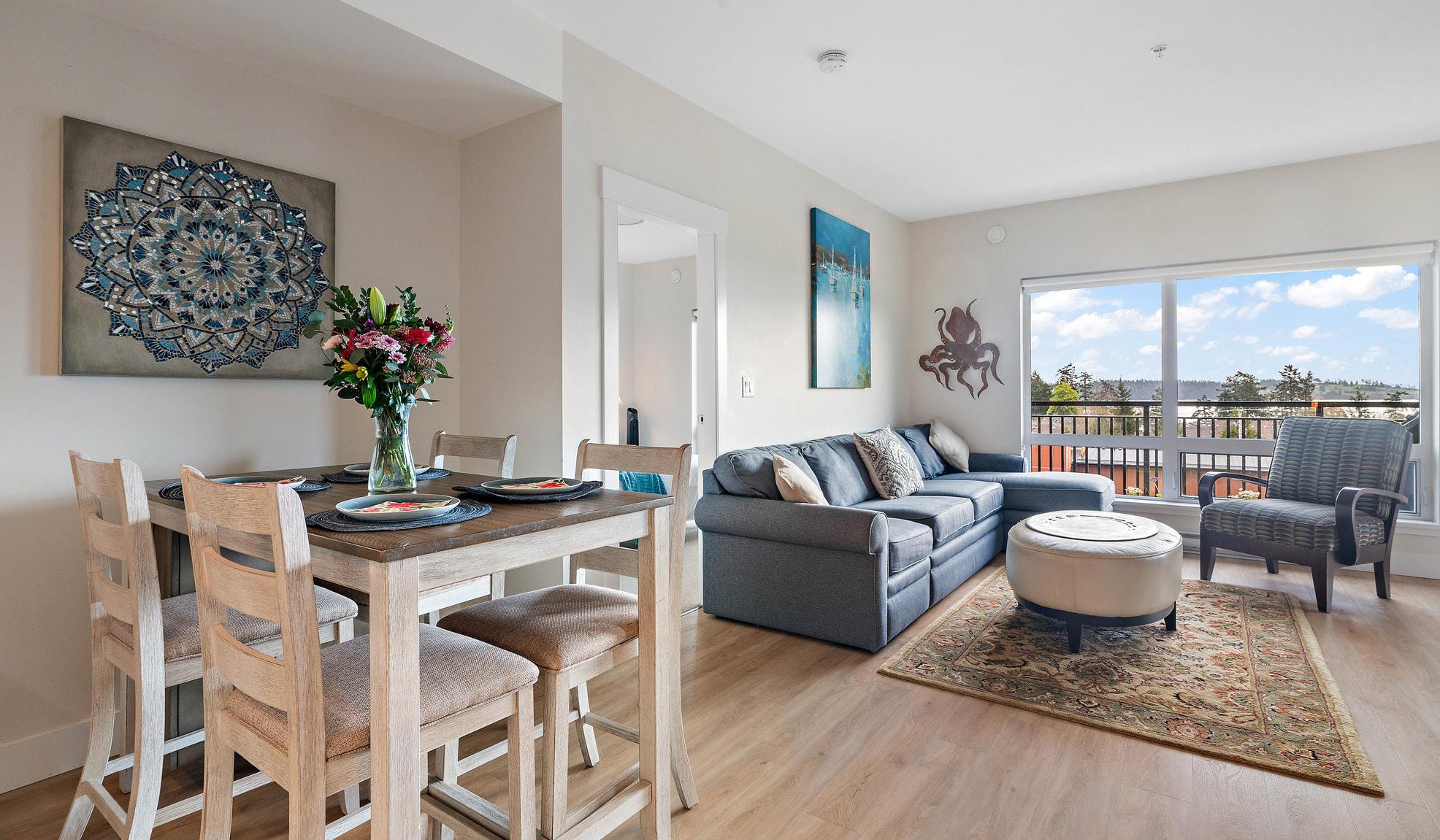
7


8
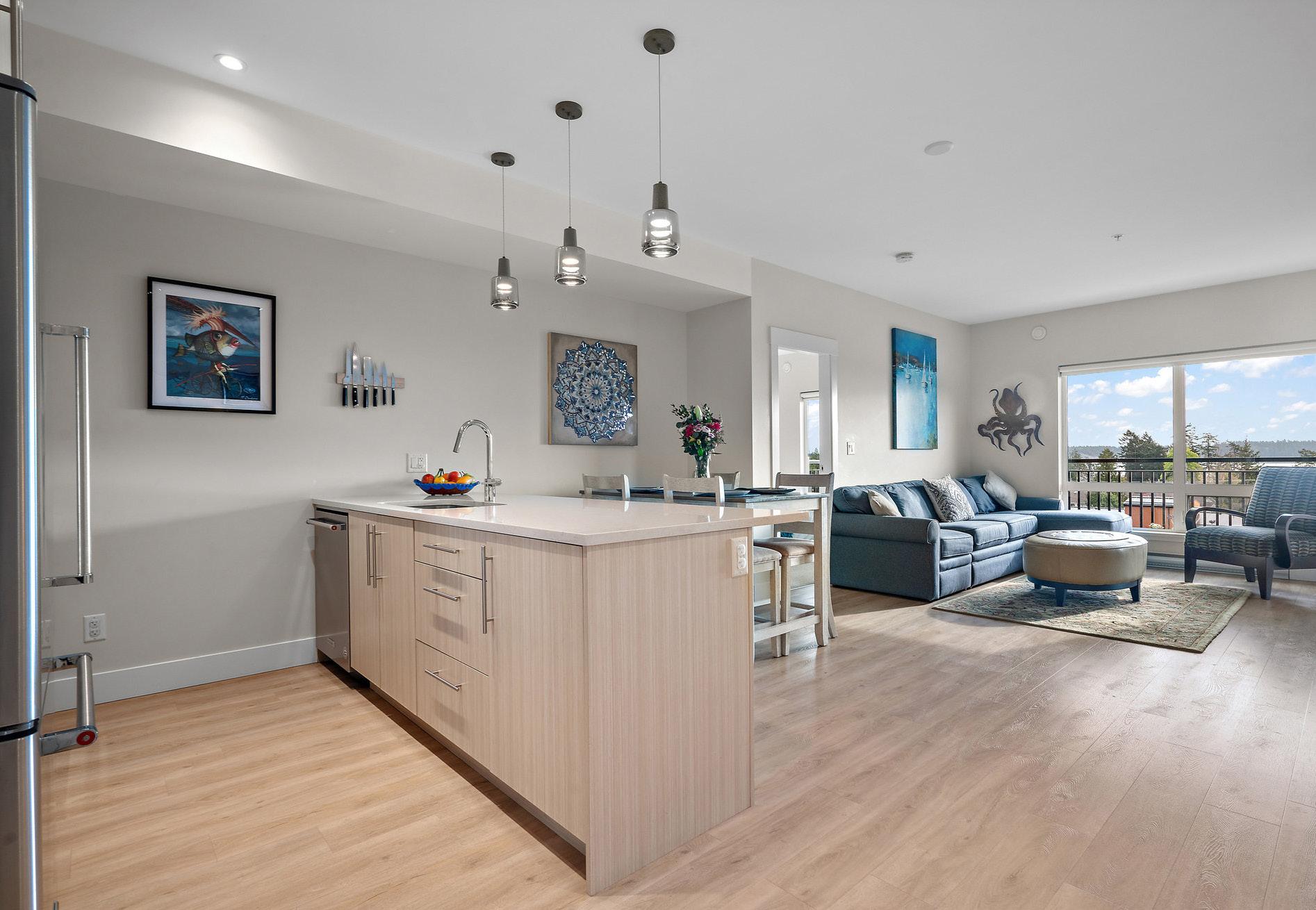
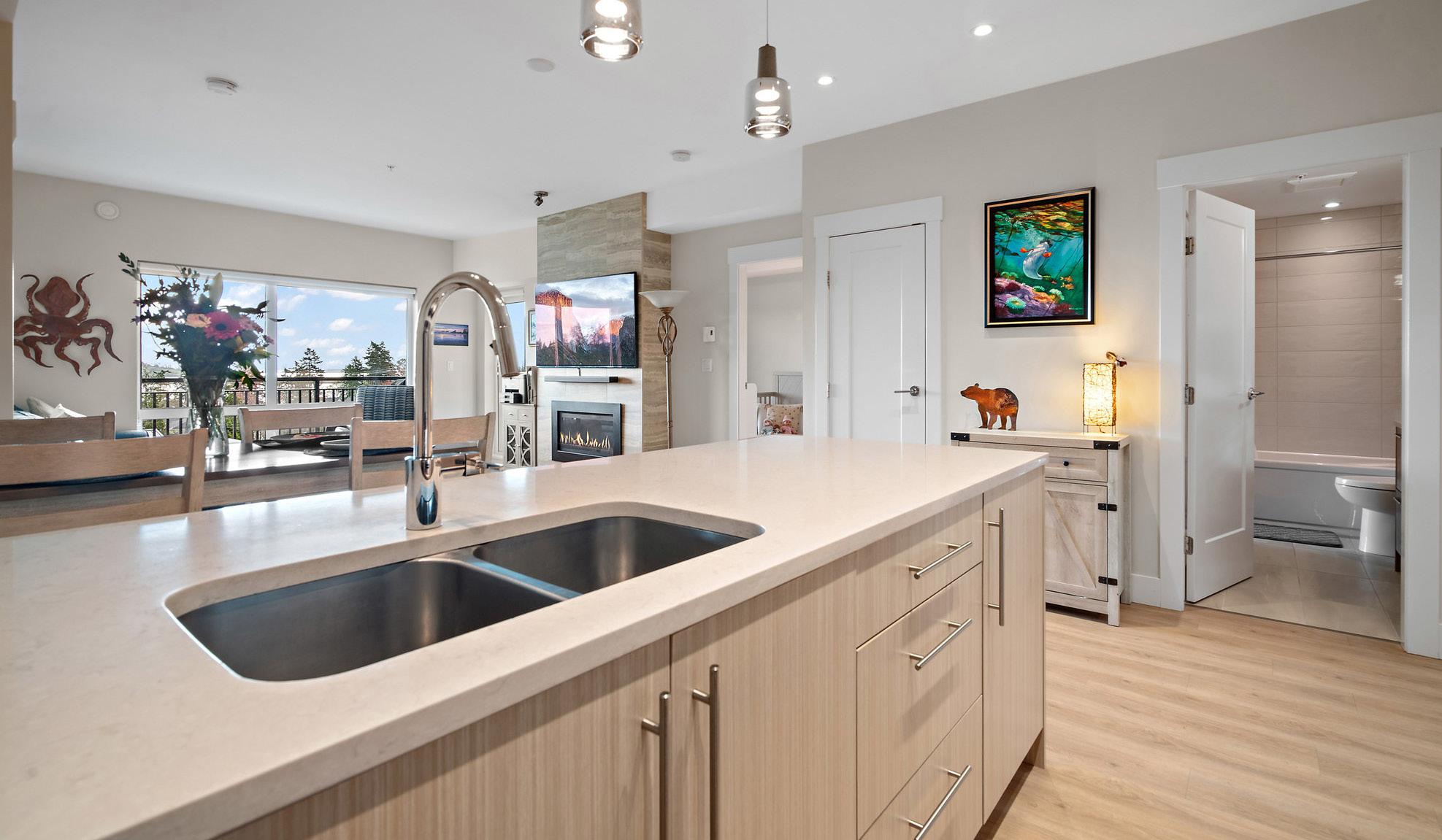
9
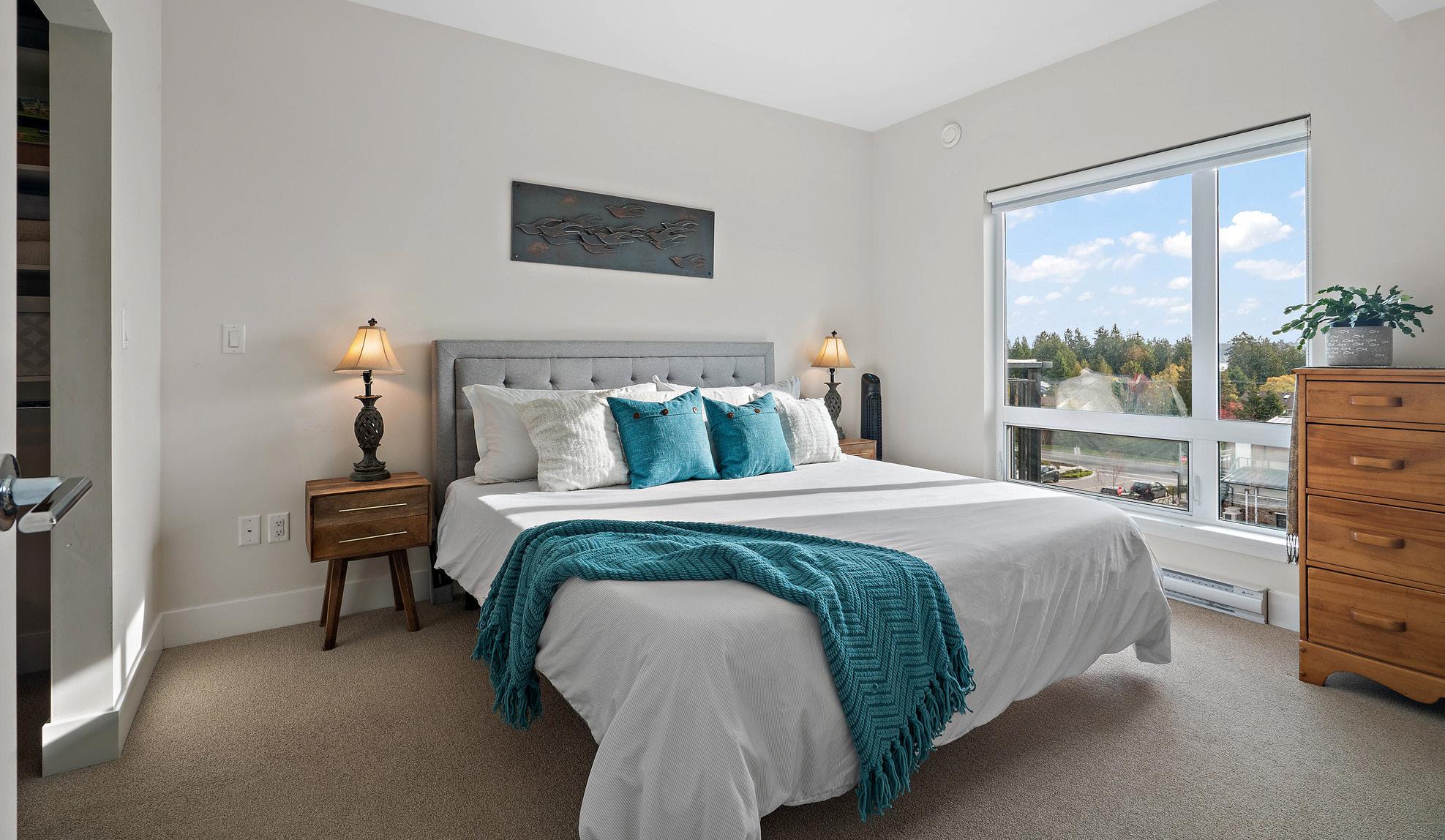
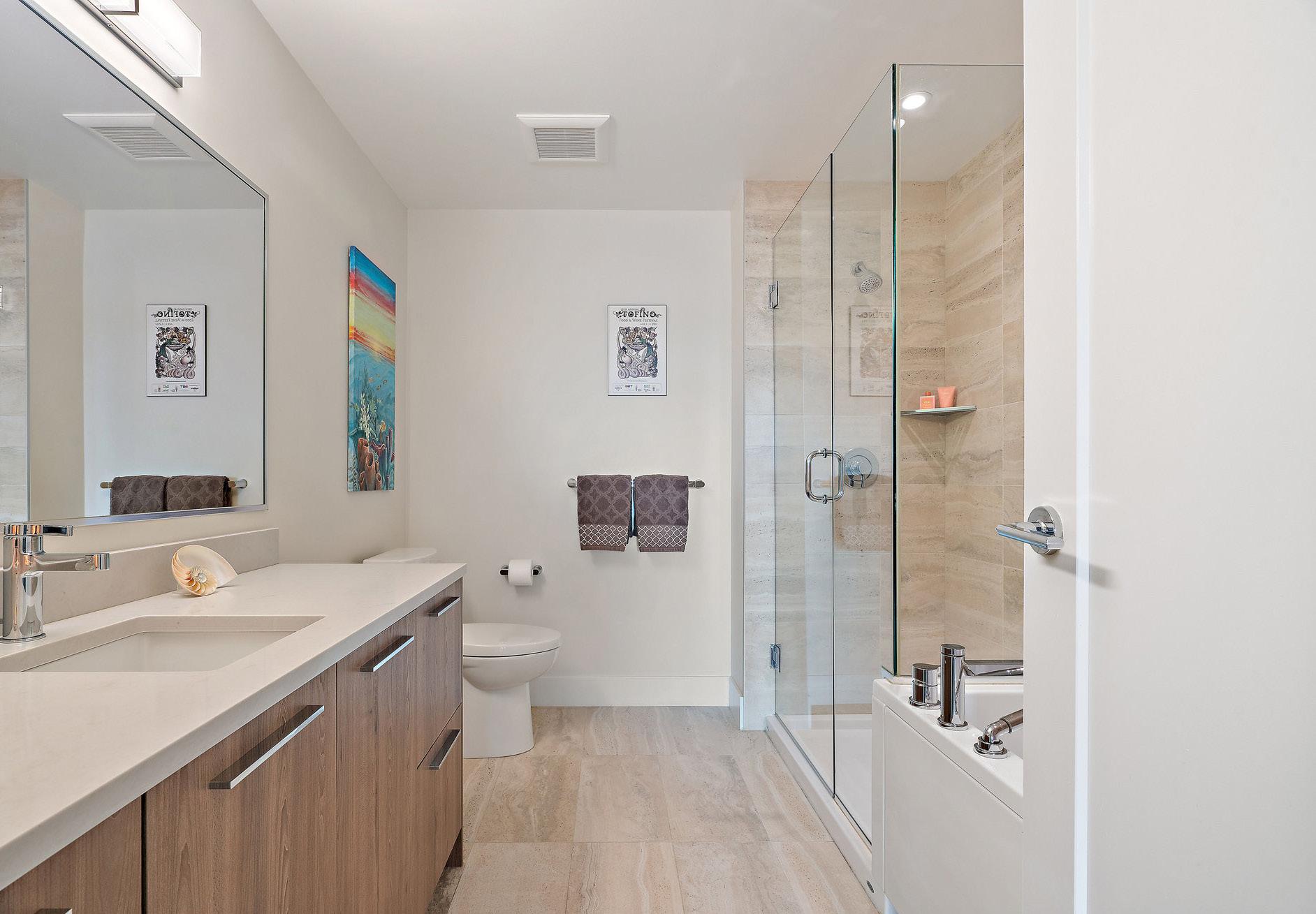
10
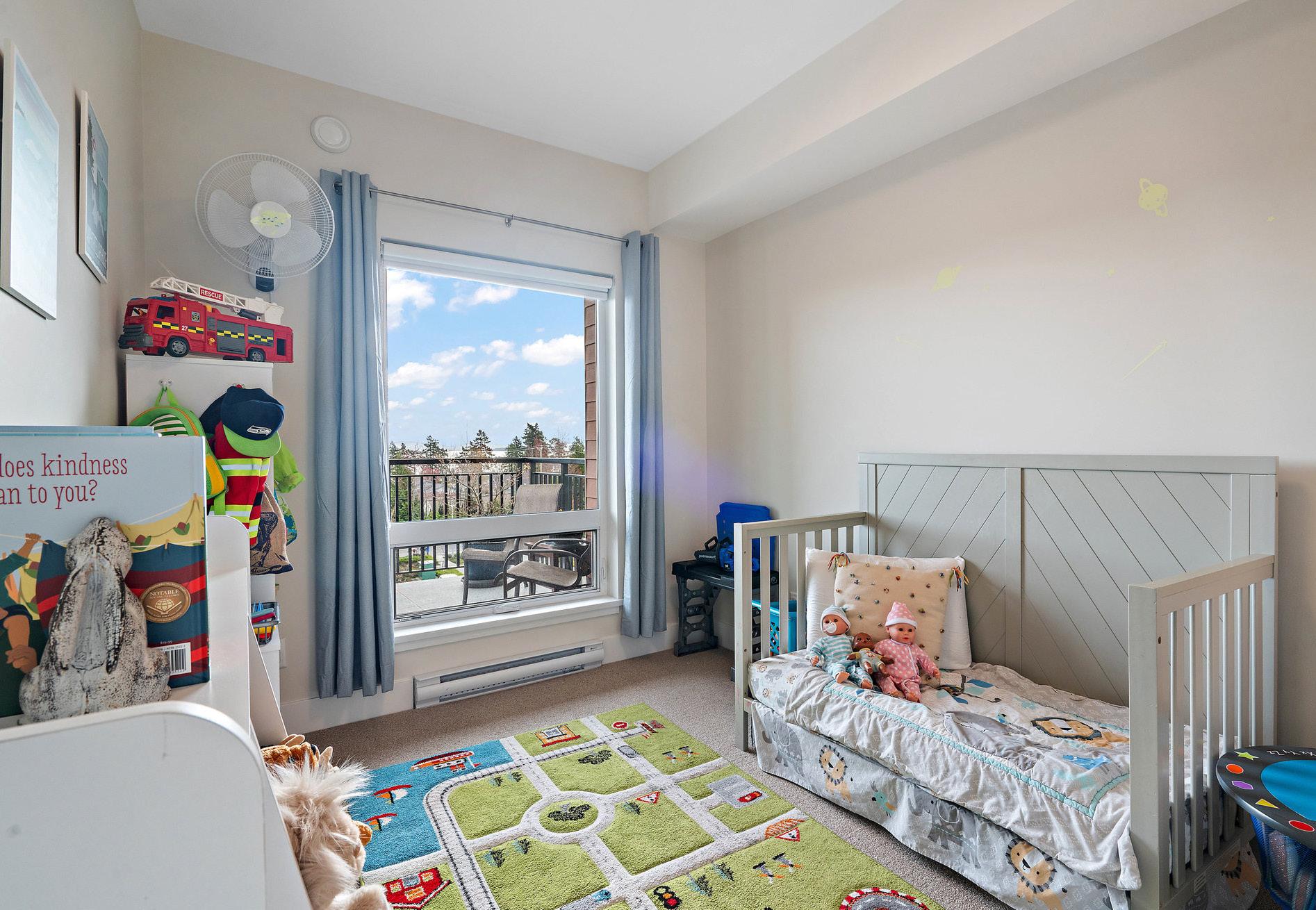
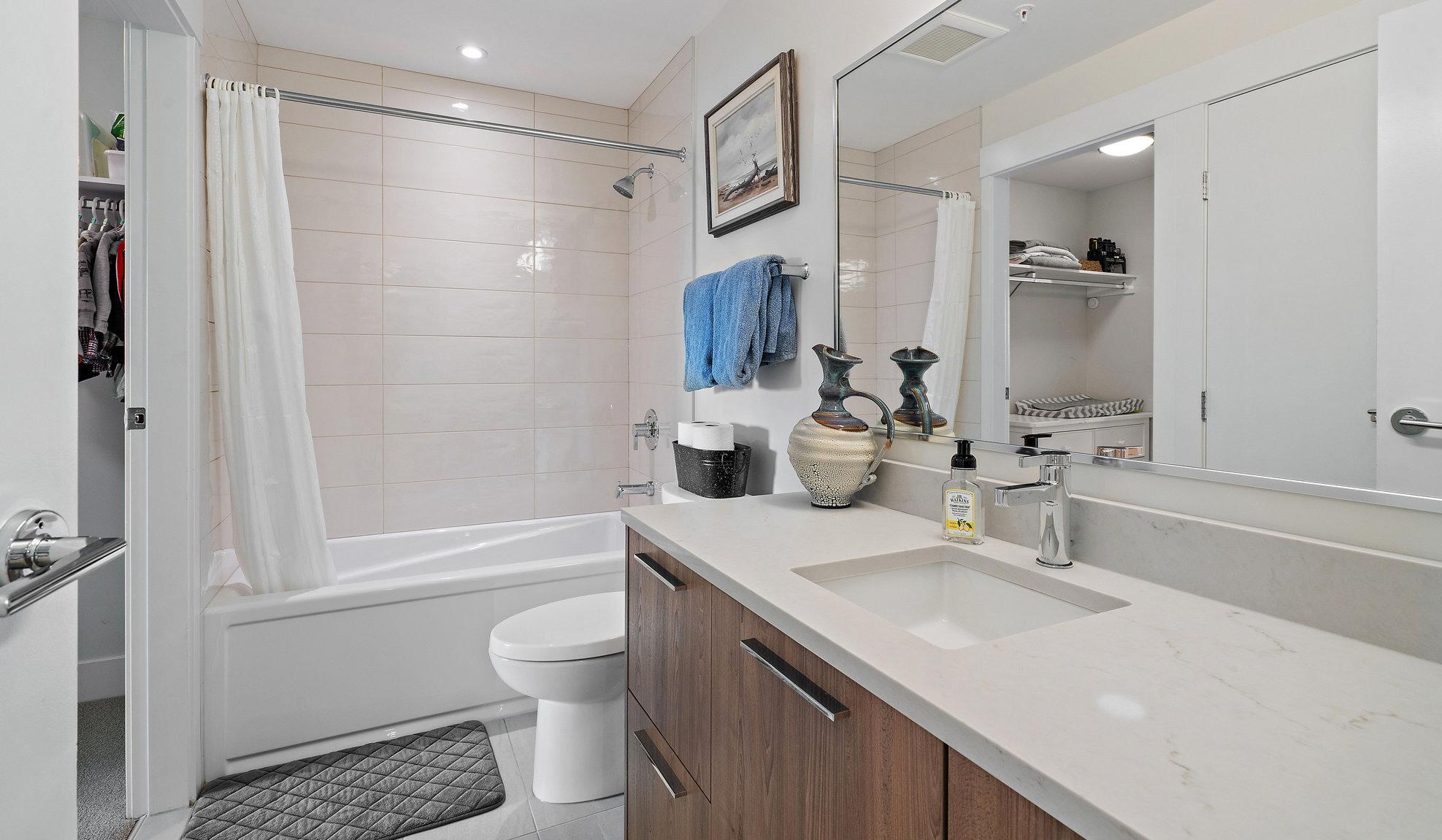
11
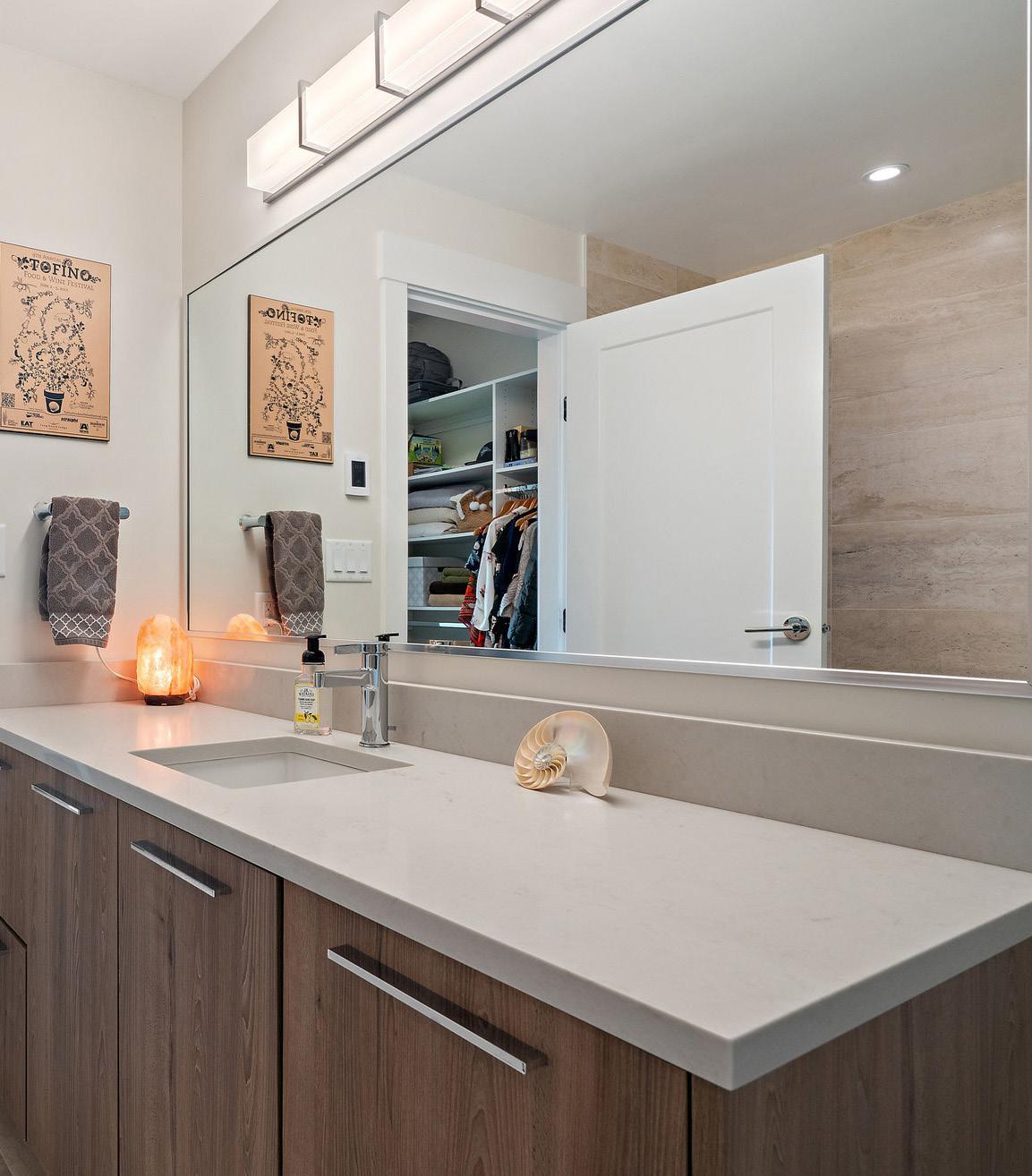
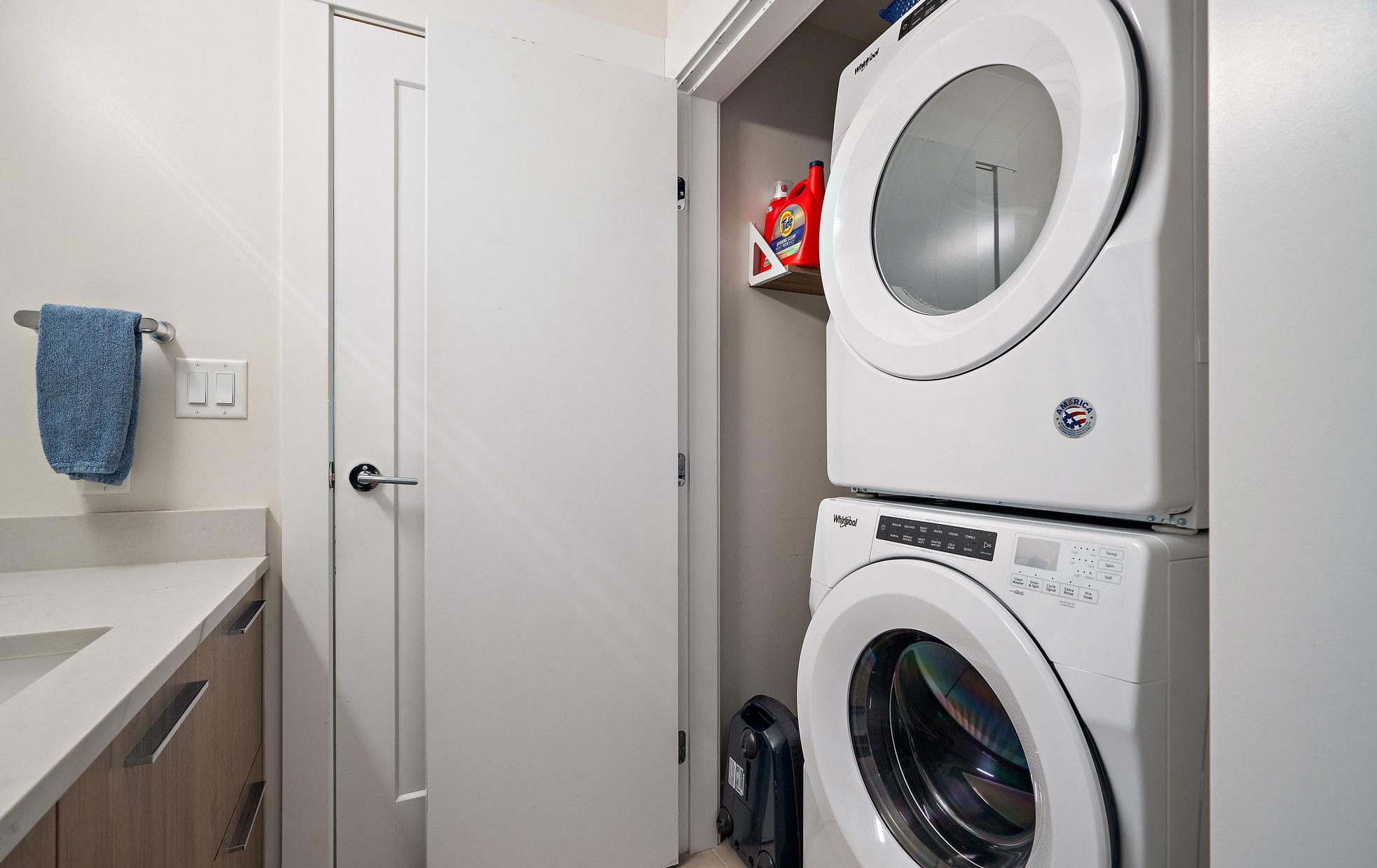


12
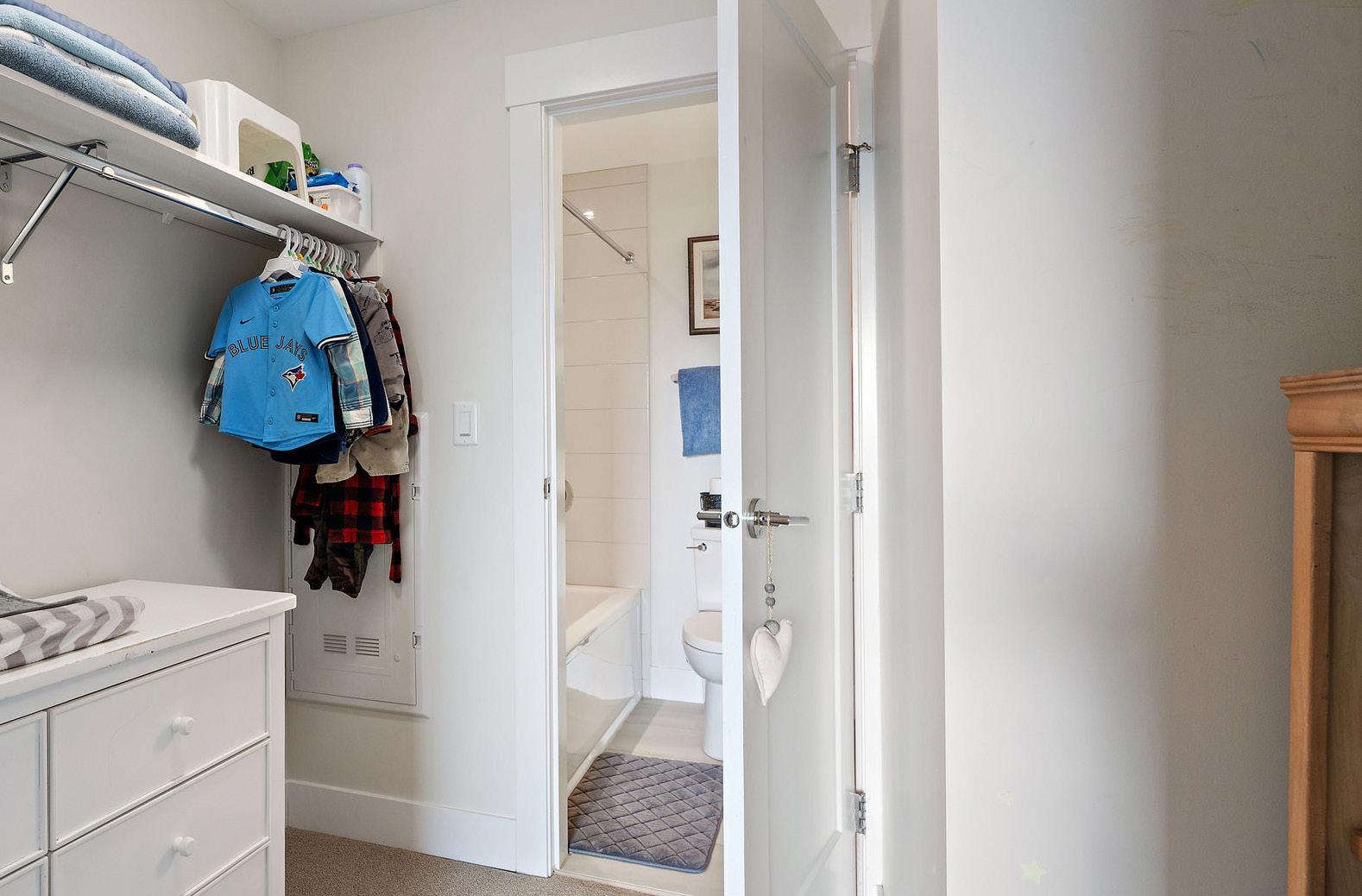
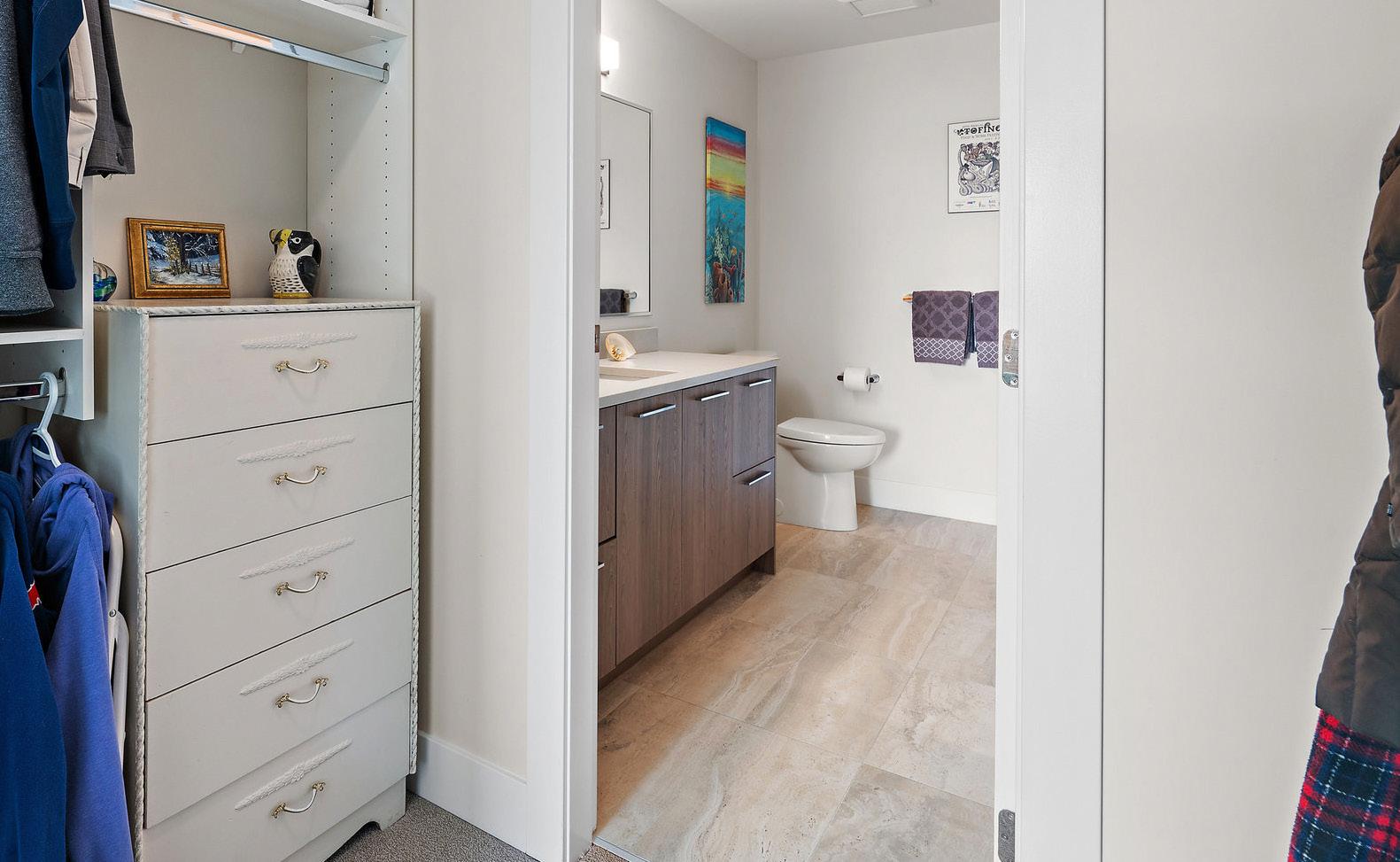
13

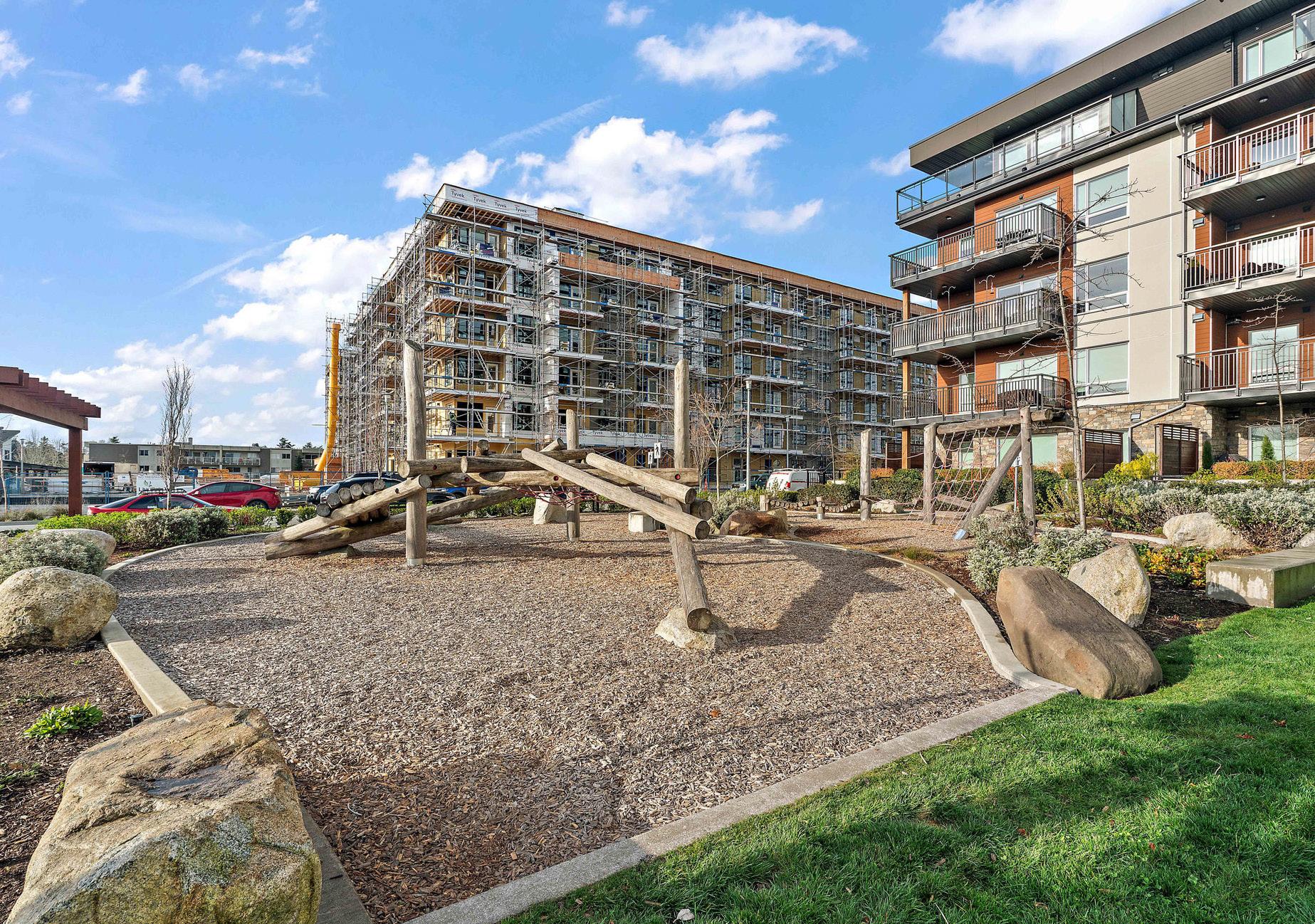
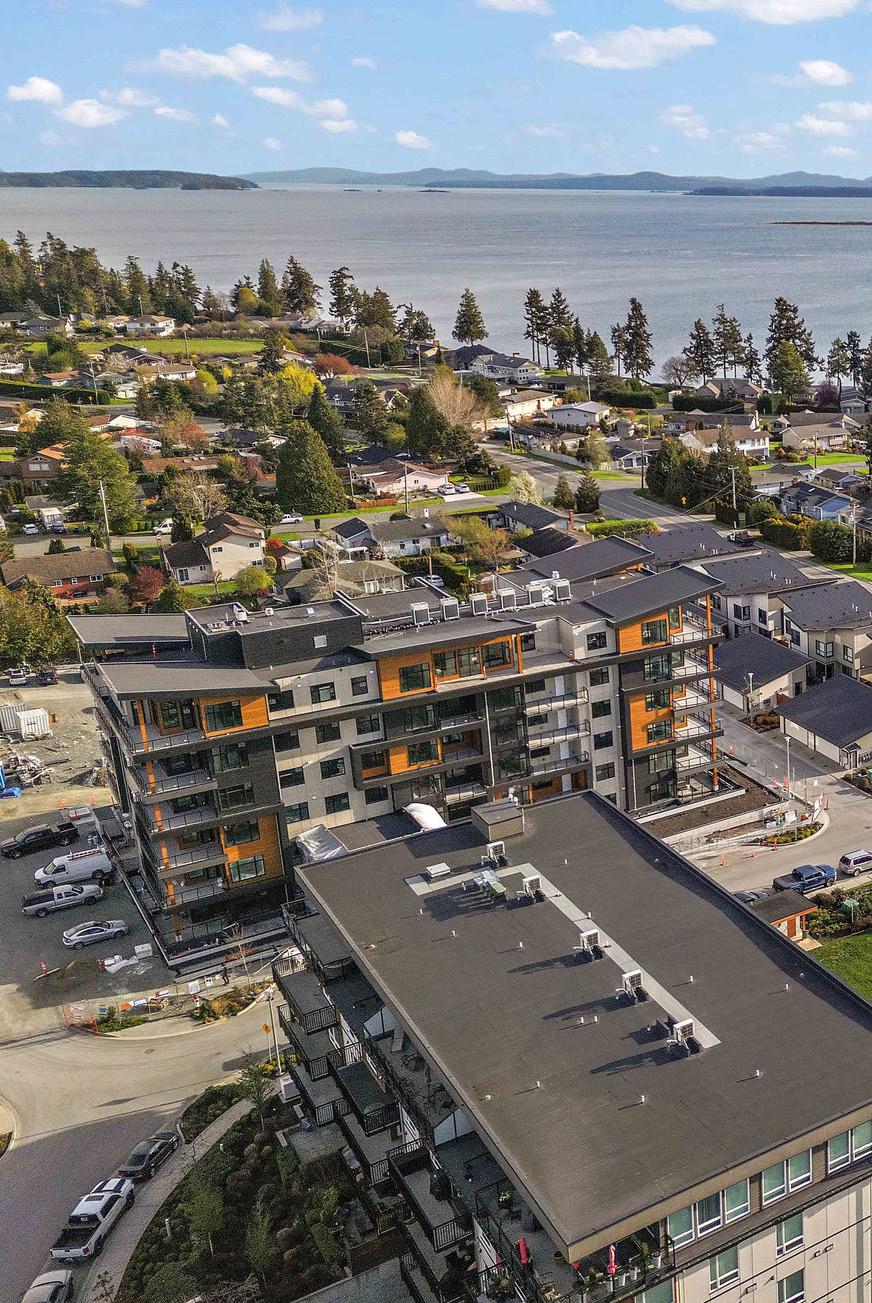
14
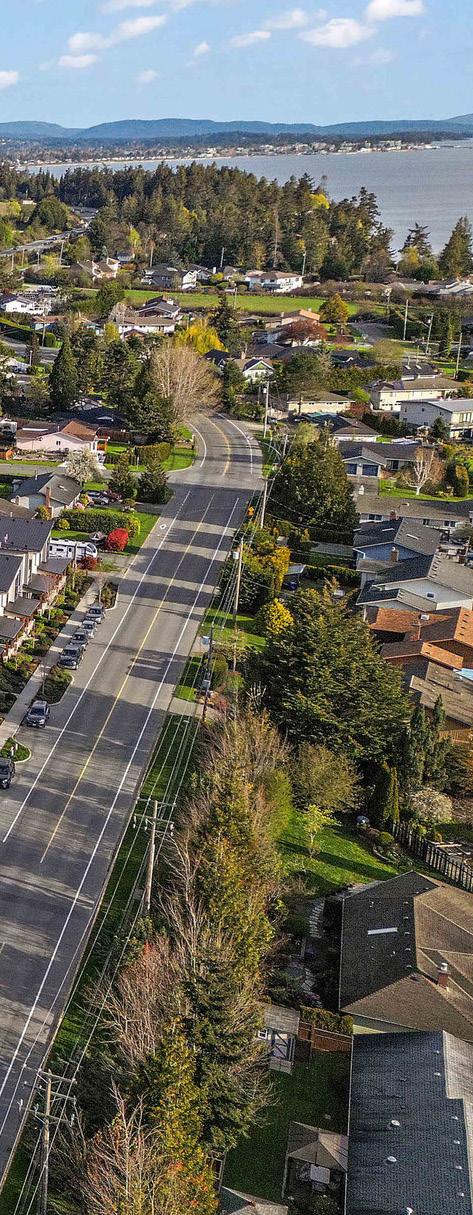
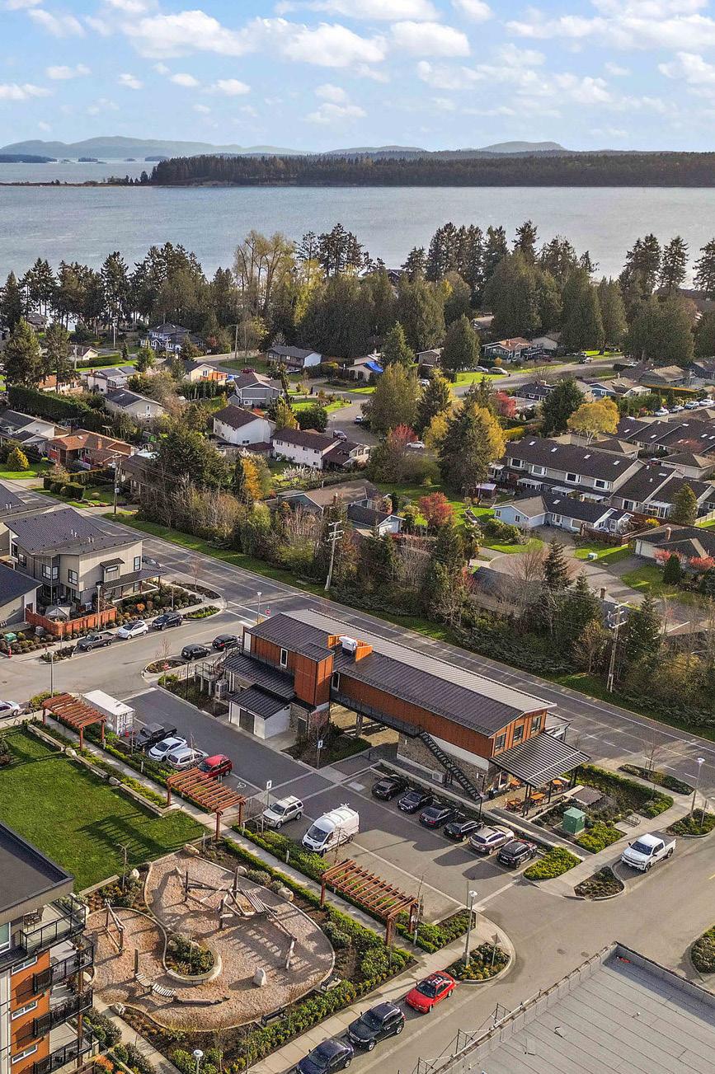
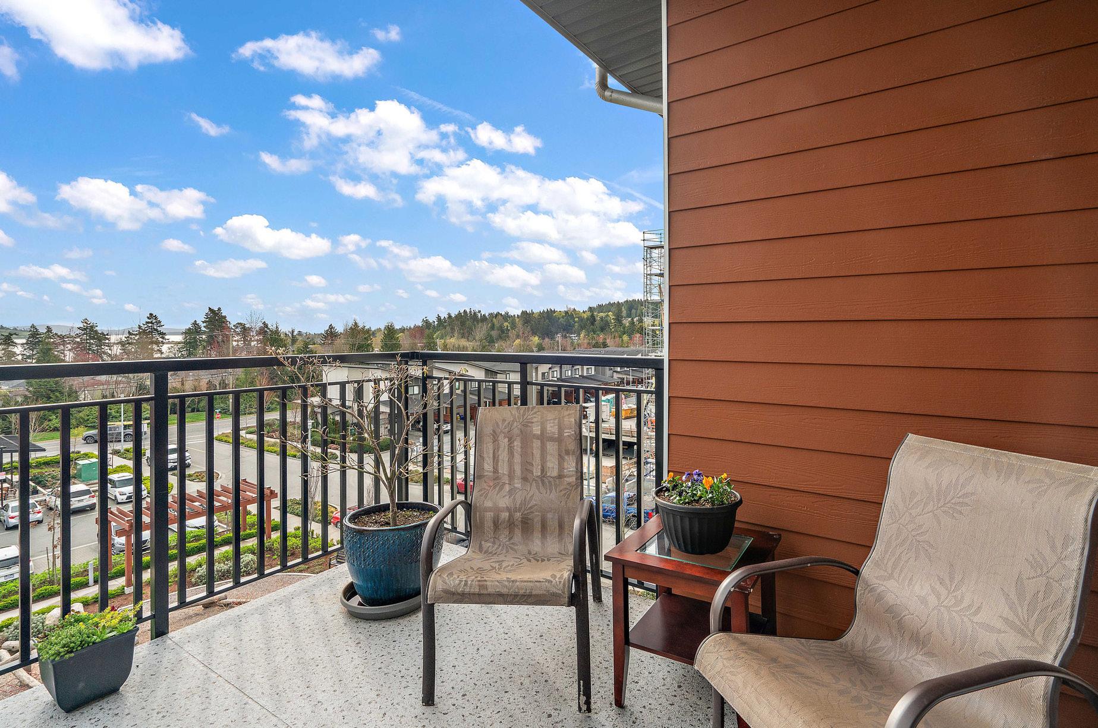
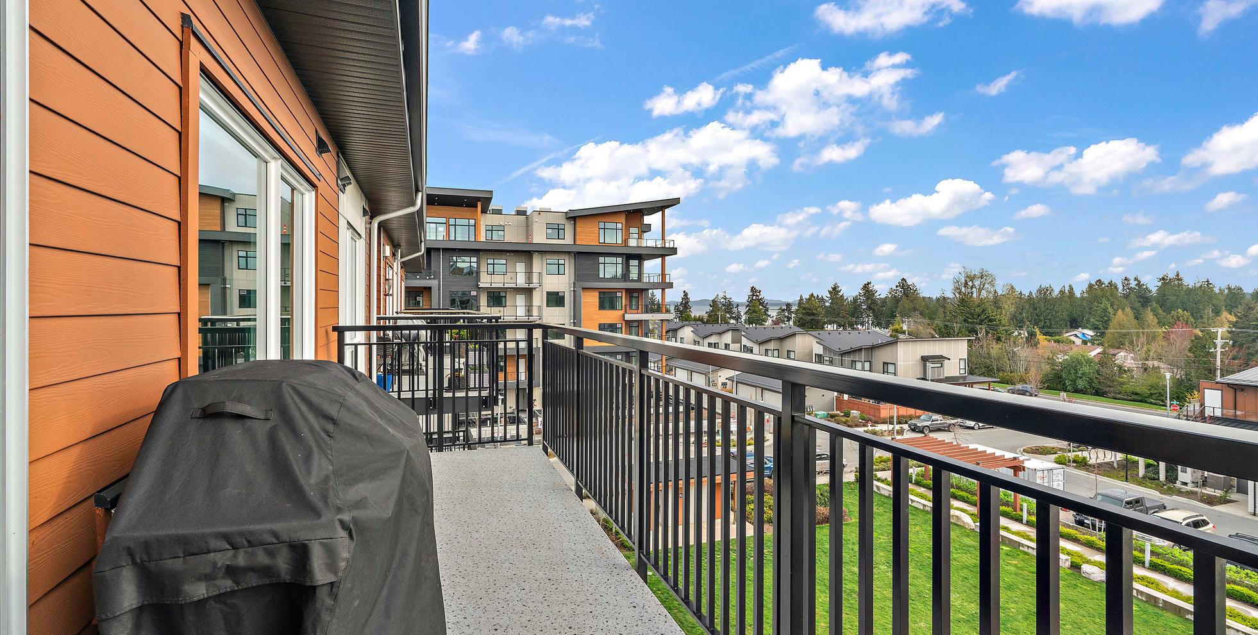
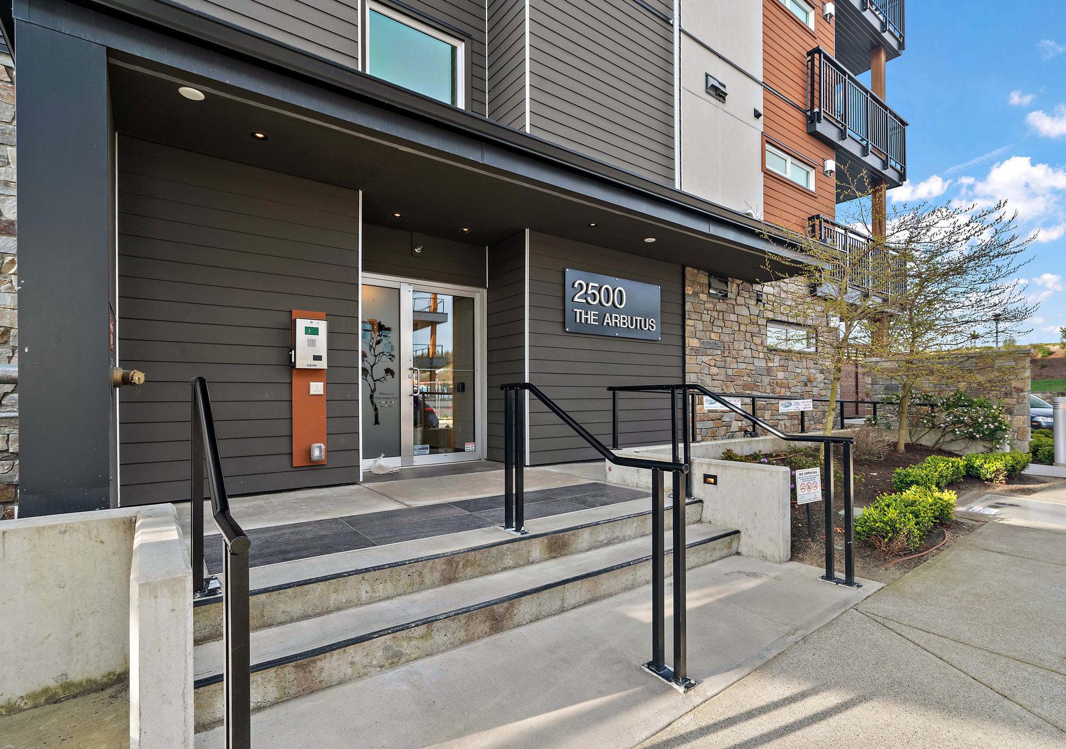
15
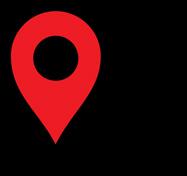
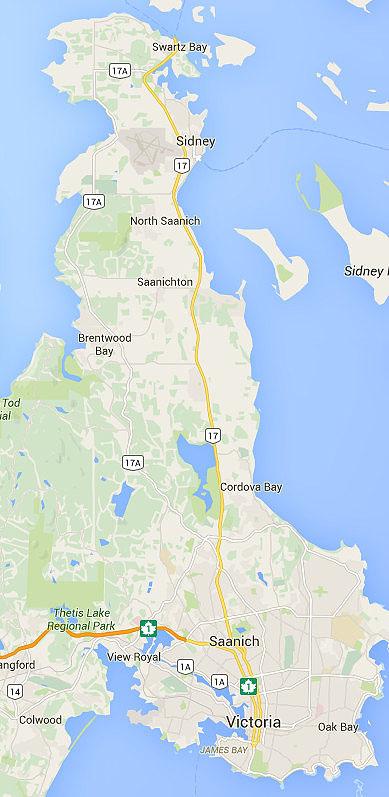

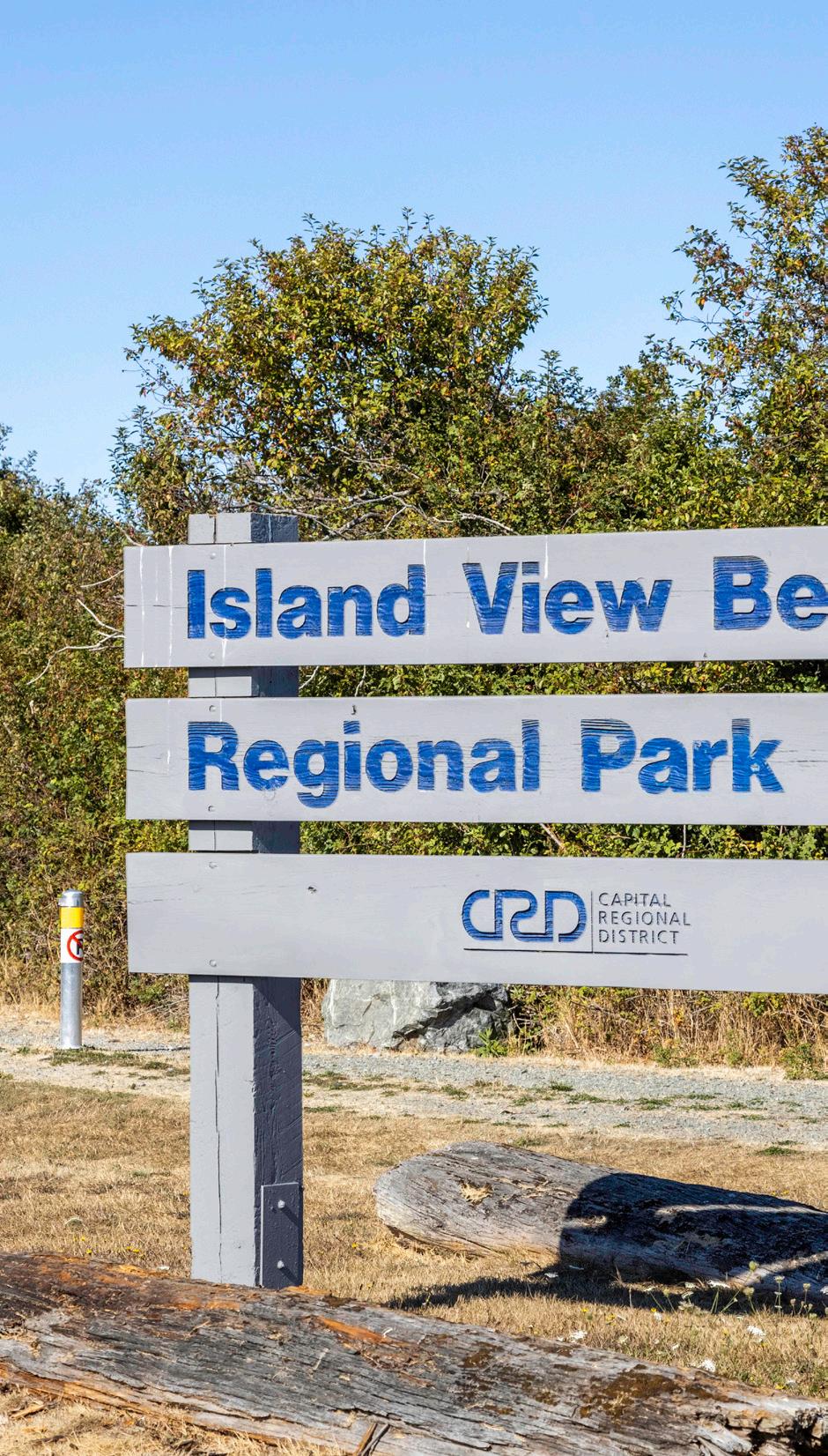
Cafe The information contained herein has been obtained through sources deemed reliable by Holmes Realty, but cannot be guaranteed for its accuracy. We recommend to the buyer that any information which is important should be obtained through independent verification. All measurements are approximate.
The Marigold
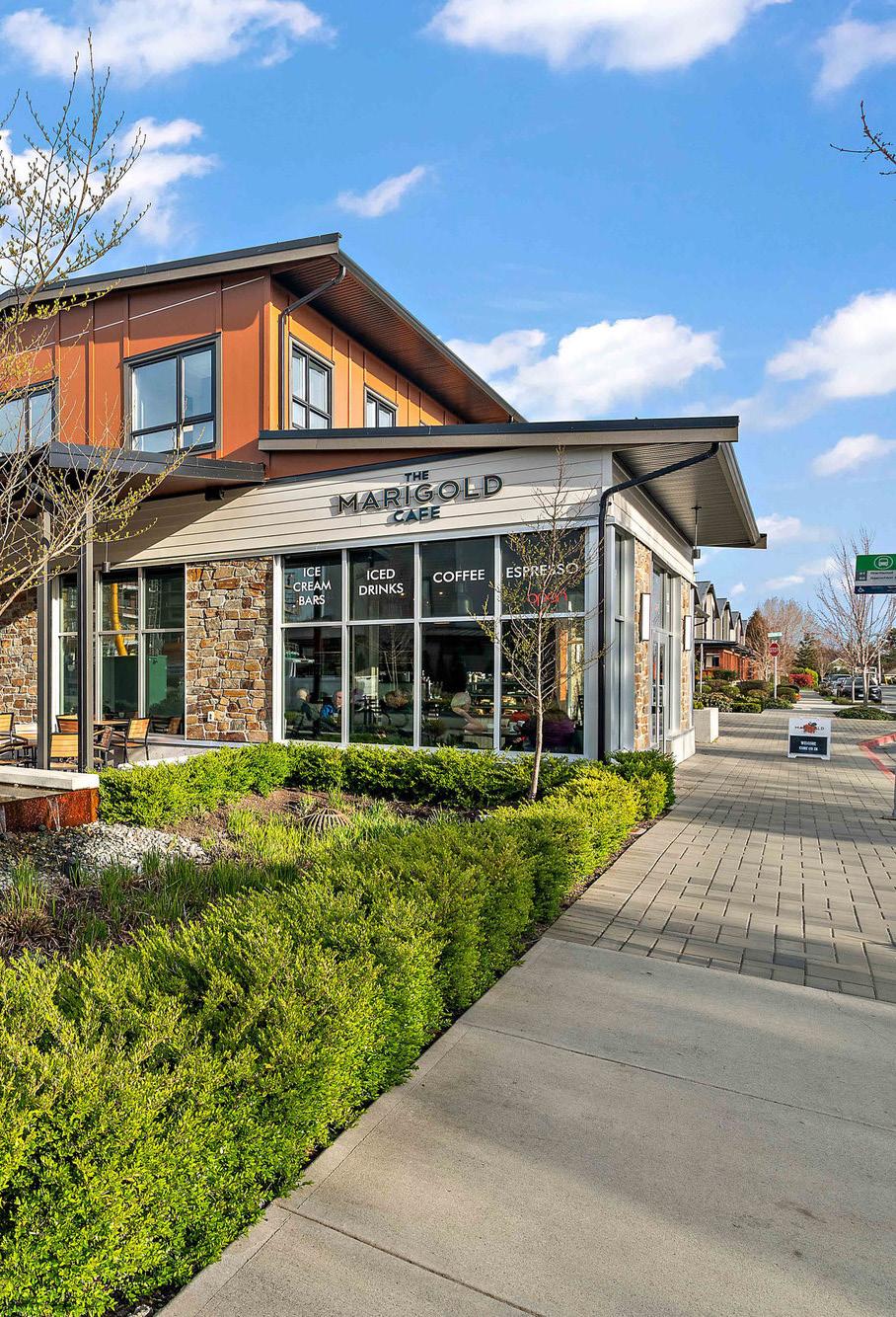


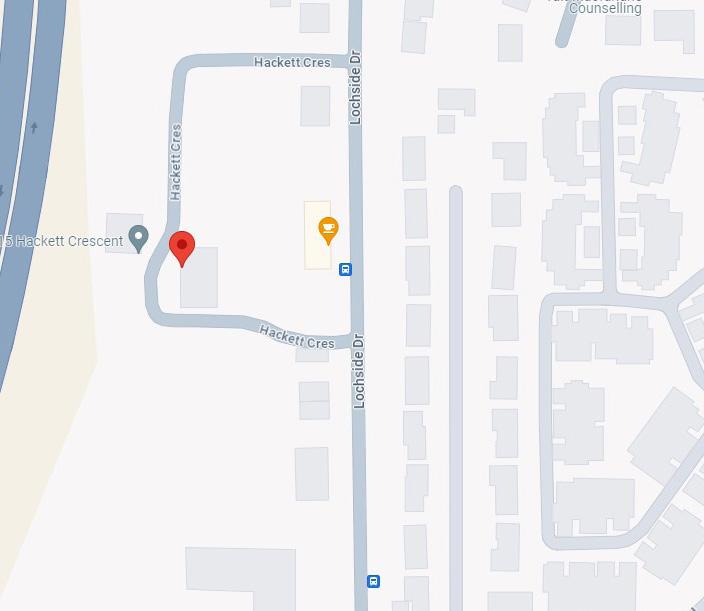

17 The information contained herein has been obtained through sources deemed reliable by Holmes Realty, but cannot be guaranteed for its accuracy. We recommend to the buyer that any information which is important should be obtained through independent verification. All measurements are approximate.
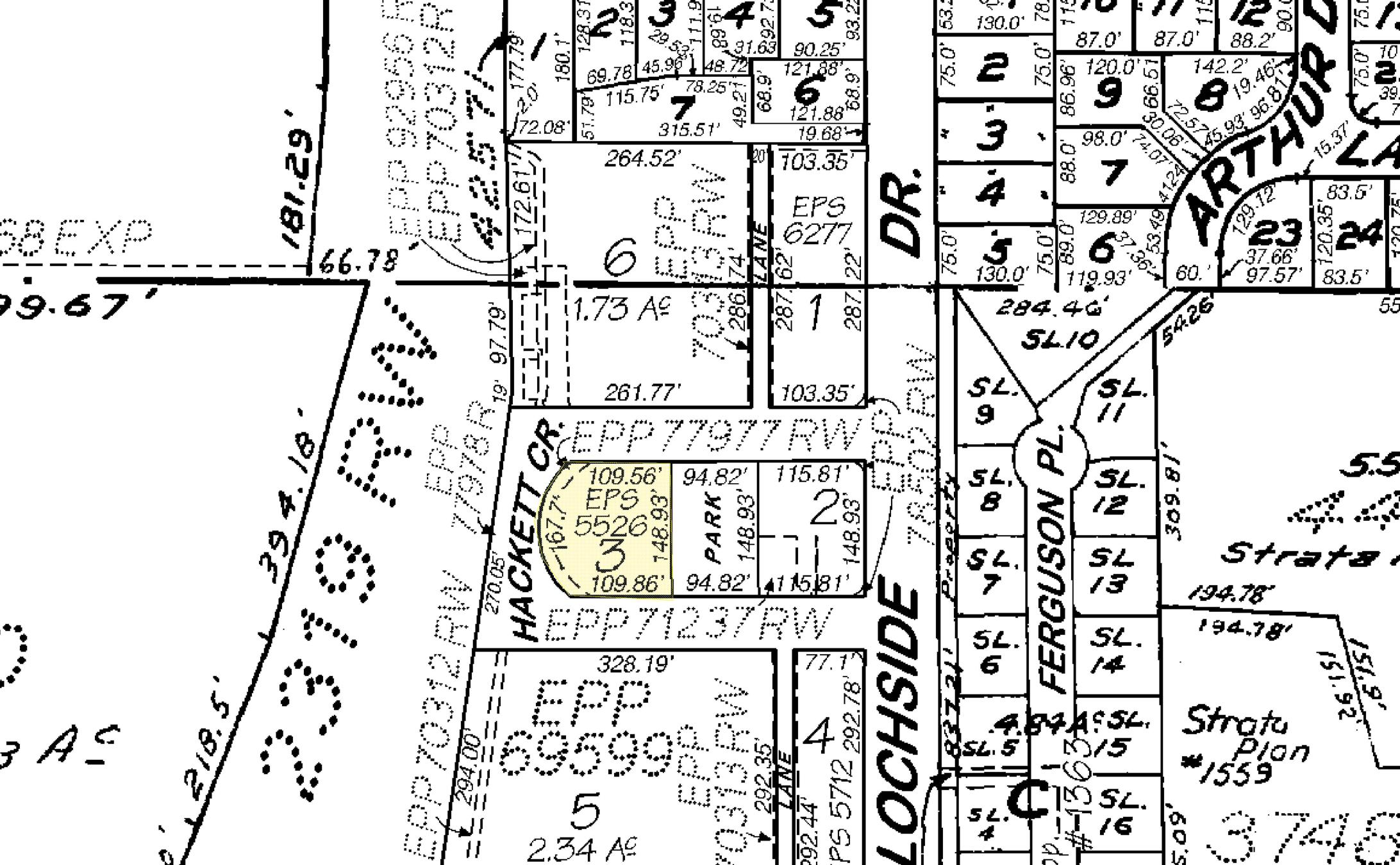



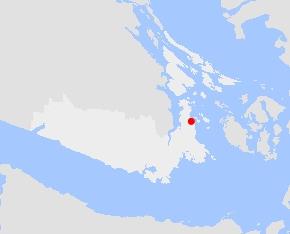
© Capital Regional District 50.8 NAD_1983_UTM_Zone_10N Meters 50.8 Notes Legend Important: This map is for general information purposes only. The Capital Regional District (CRD) makes no representations or warranties regarding the accuracy or completeness of this map or the suitability of the map for any purpose. This map is not for navigation The CRD will not be liable for any damage, loss or injury resulting from the use of the map or information on the map and the map may be changed by the CRD at any time. 25.4 0 1: 1,000
18 The information contained herein has been obtained through sources deemed reliable by Holmes Realty, but cannot be guaranteed for its accuracy. We recommend to the buyer that any information which is important should be obtained through independent verification. All measurements are approximate.
406 - 2500 Hackett
4TH FLOOR
9' 0" CEILING HEIGHT
957 SQ FT.















2500 HACKETT CRESCENT - UNIT 406
SAANICHTON, BRITISH COLUMBIA, V8M 0C1
-123.395892
"PREPARED EXCLUSIVELY FOR THE USE OF HOLMES REALTY"

*WHILST EVERY ATTEMPT HAS BEEN MADE TO ENSURE THE ACCURACY OF THE FLOOR PLAN CONTAINED HERE, MEASUREMENTS ARE NOT 100% ACCURATE AND NO RESPONSIBILITY IS TAKEN FOR ANY ERROR, OMISSION, OR MIS-STATEMENT. THIS PLAN IS FOR ILLUSTRATIVE PURPOSES ONLY AND IS THE PURCHASER(S) RESPONSIBILITY TO VERIFY* FRONT
LATITUDE: 48.597091 LONGITUDE:
AREA (SQ FT.) FINISHED BALCONY 4TH 9' 0" CEILING HEIGHT 957 165 TOTAL 957 165 1,122
FLOOR
OF UNIT
WEST
FACES
0' 3'6' SCALE W/D CLOSET 6' 0" x 5' 4" 4 PC. BATH FR
OF BUILDING FACES NORTH DW 4 PC. ENSUITE BEDROOM 11' 10" x 8' 4" PRIMARY BEDROOM 12' 11" x 10' 8" LIVING AREA 13' 5" x 13' 3" DINING AREA 7' 11" x 6' 4" KITCHEN 8' 11" x 8' 8" ENTRY 5' 9" x 5' 3" CLOSET 8' 3" x 5' 5" BALCONY 21' 11" x 5' 9" < 10' 4"> 19 The information contained herein has been obtained through sources deemed reliable by Holmes Realty, but cannot be guaranteed for its accuracy. We recommend to the buyer that any information which is important should be obtained through independent verification. All measurements are approximate.
FRONT

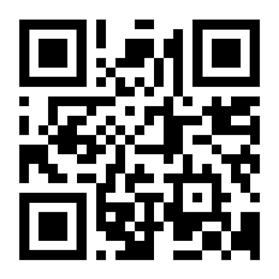
The information contained herein has been obtained through sources deemed reliable by Holmes Realty Ltd., but cannot be guaranteed for its accuracy. We recommend to the buyer that any information, which is of special interest, should be obtained through independent verification. All measurements are approximate. This publication is protected by international copyright © 2024 Holmes Realty Ltd. Connecting people with the right spaces. MHCOLLECTIVE.CA Holmes Realty Ltd - 2481 Beacon Ave. Sidney, BC V8L1X9 Canada Phone: 250-656-0911 - Fax: 250-656-2435 - Toll Free: 1-877-656-0911 michelesteam@holmesrealty.com
 406 - 2500 HACKETT
406 - 2500 HACKETT




























































