
303-9950 FOURTH ST
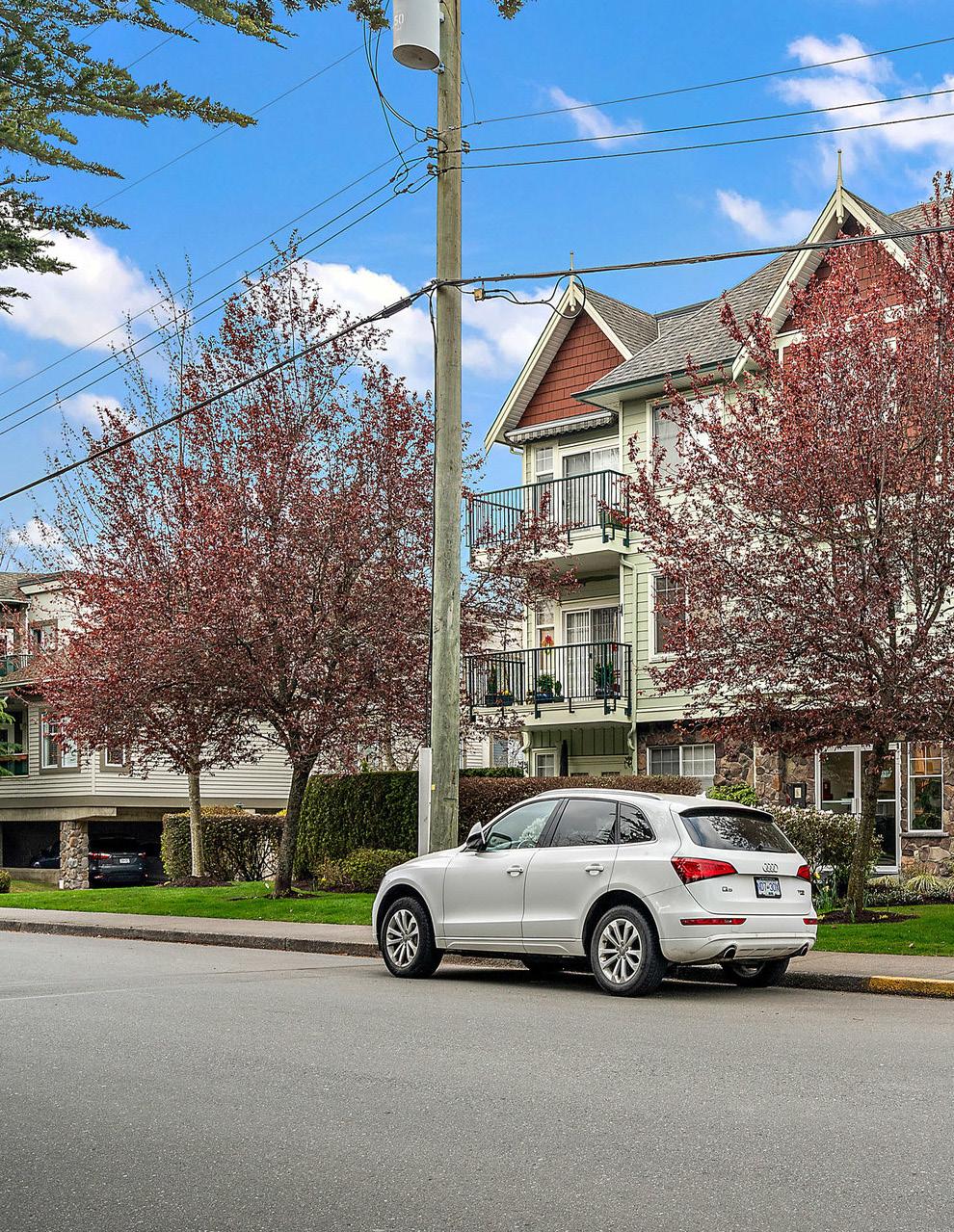
2
Welcome to Stephen’s Green a desirable 8-unit complex on the quiet side of Fourth Street. This lovely twobed two-bath corner condo offers a spacious 1351 sq ft of living space, providing the perfect blend of comfort & style.
Step inside & be greeted by oversized windows that flood the condo with natural light, creating a warm &
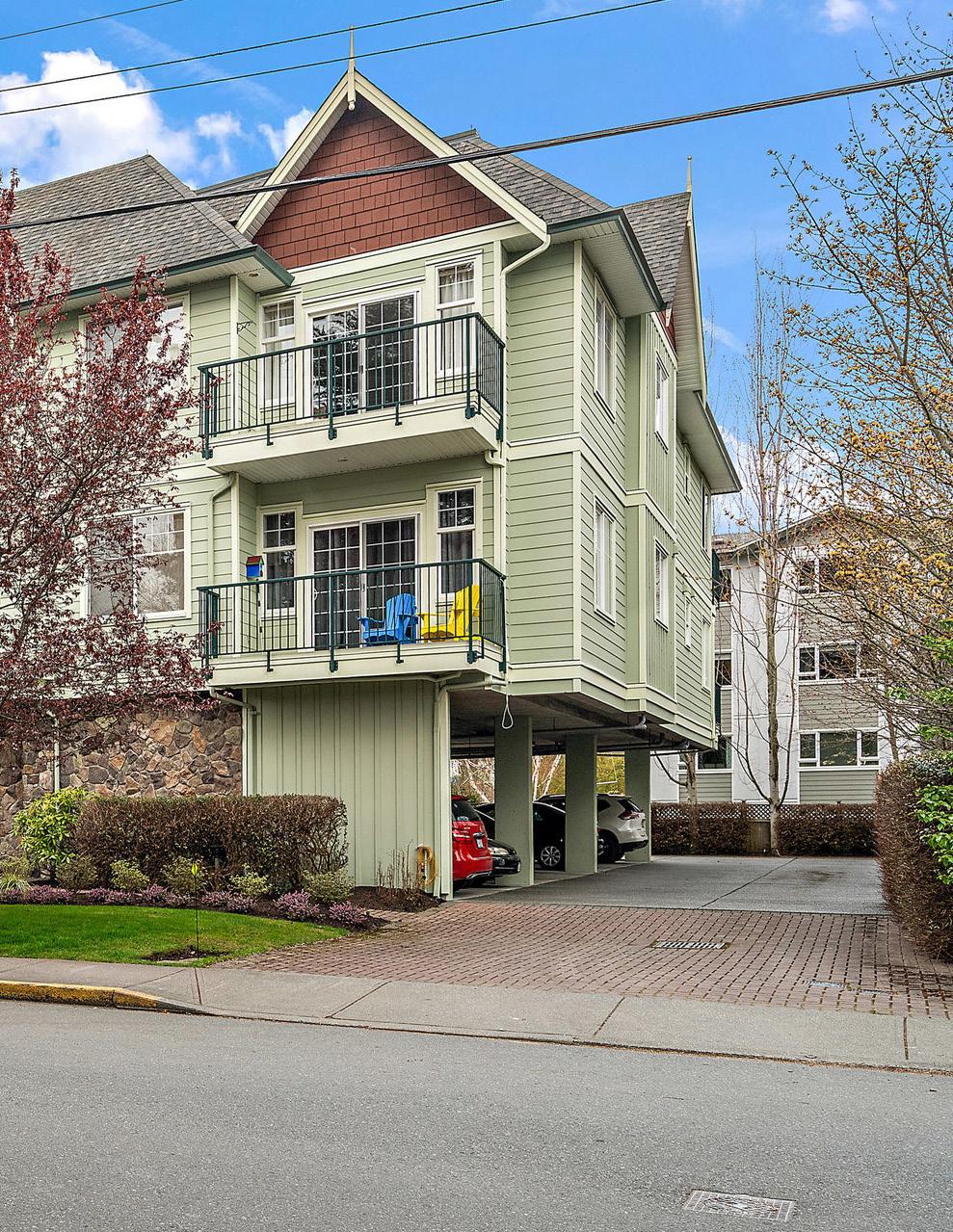
inviting atmosphere. The open-concept design seamlessly connects the living & dining areas, offering ample space for entertaining guests or simply relaxing after a long day in front of the fireplace.
Prepare gourmet meals in the eat-in kitchen, featuring generous counter space & abundant cupboard storage.
3
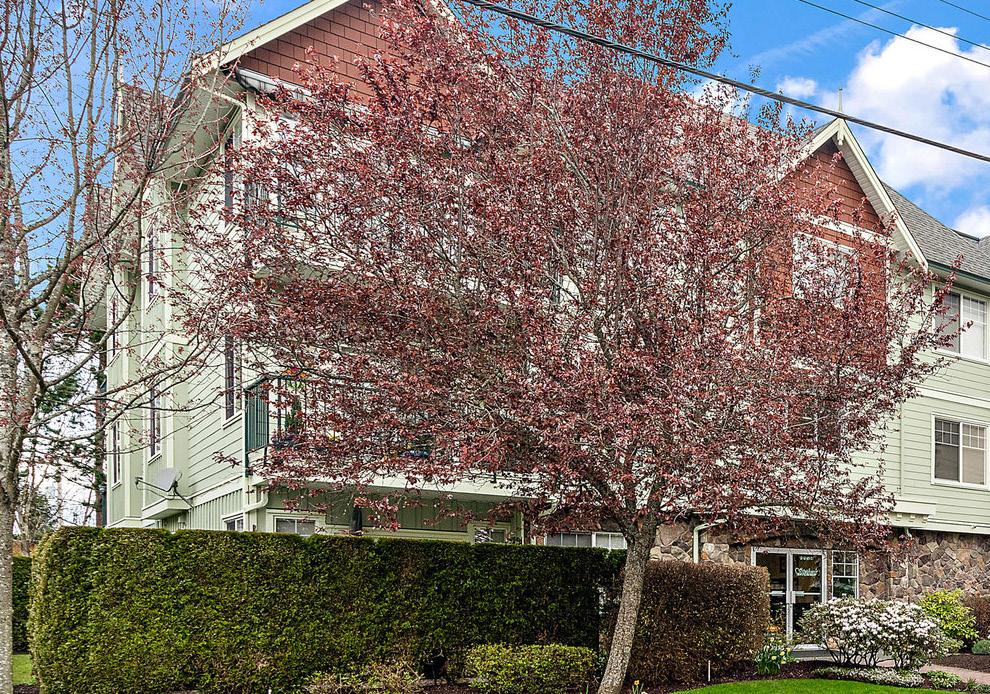
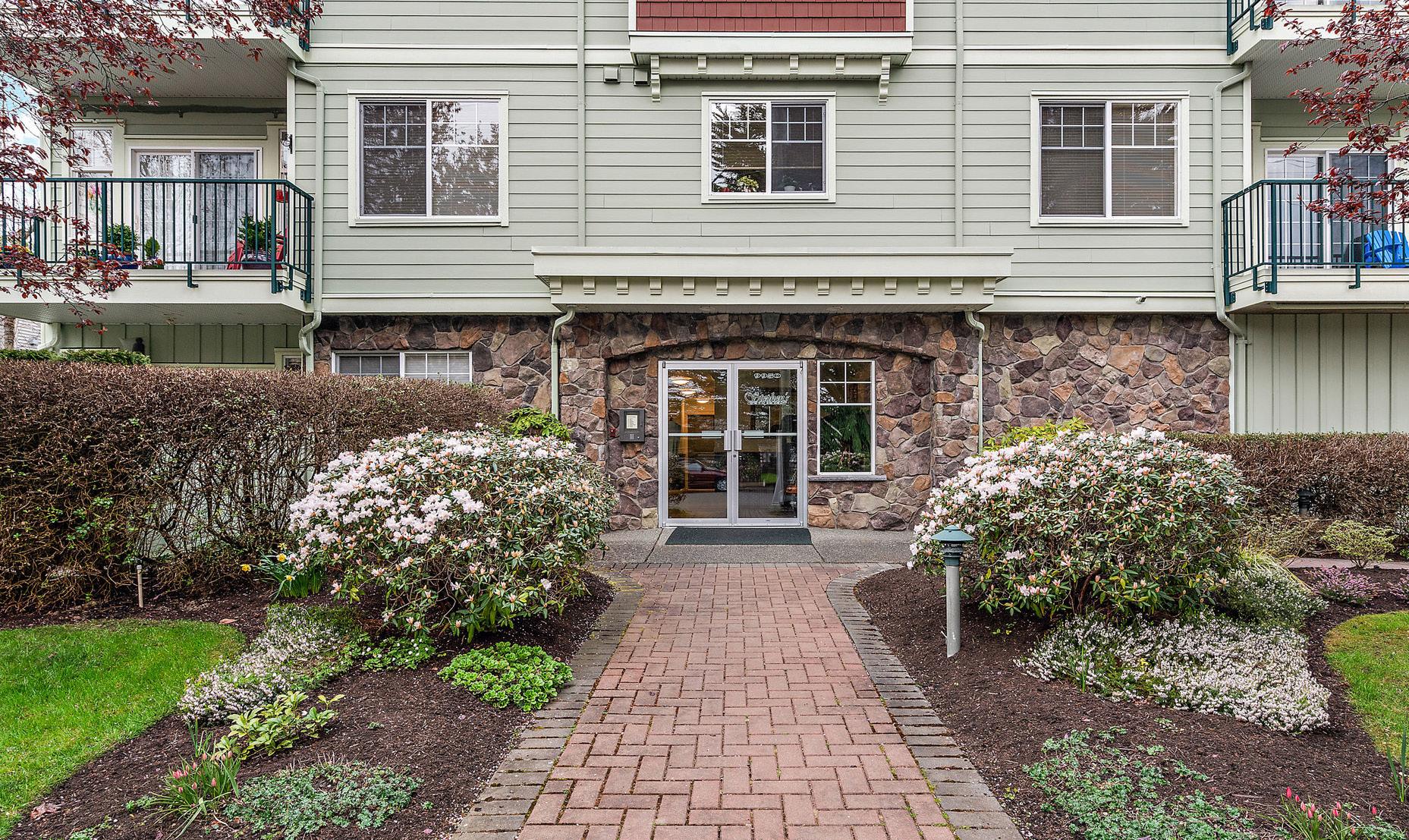
4
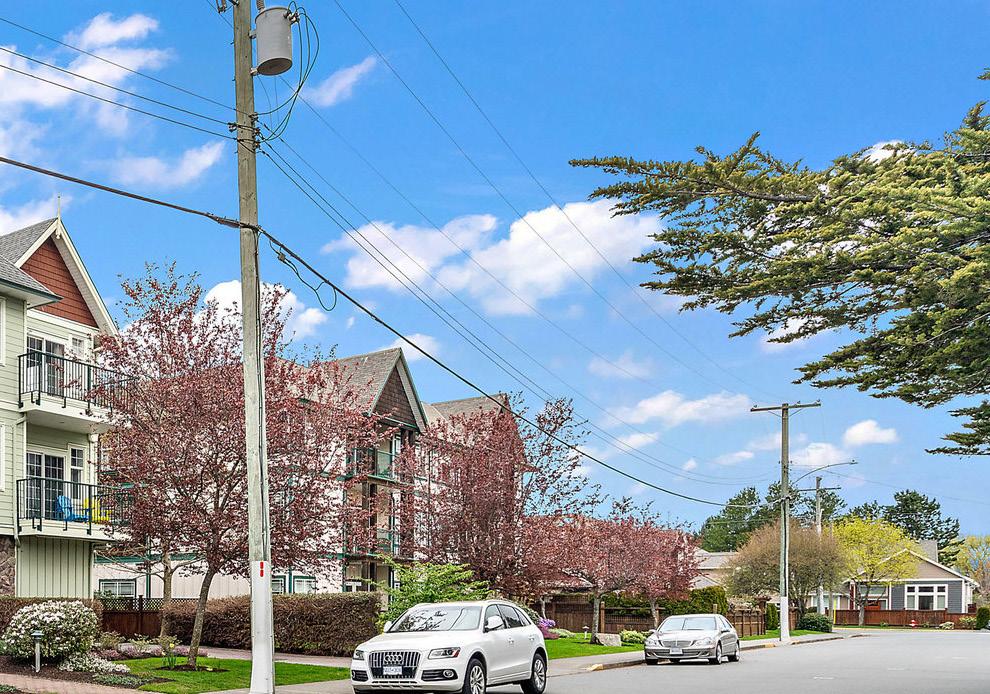
Retreat to the expansive primary bed, where you’ll find plenty of room to create your sanctuary. With space for a yoga area, a cozy reading nook, or a home office desk. Walk-in closet & 2 additional closets plus a 3-piece ensuite. Walk to everything that beautiful Sidney has to offer. Restaurants, shops, and the fabulous waterfront walk. Small dog or cat ok. and Mark Rice
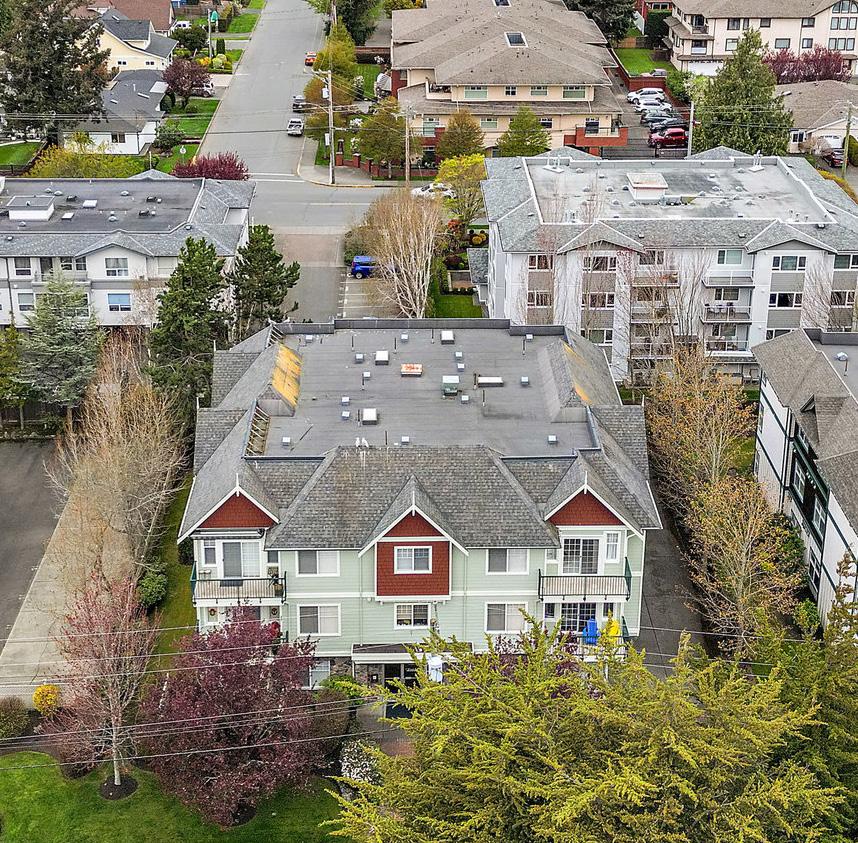
Coldwell Banker 5
PREC
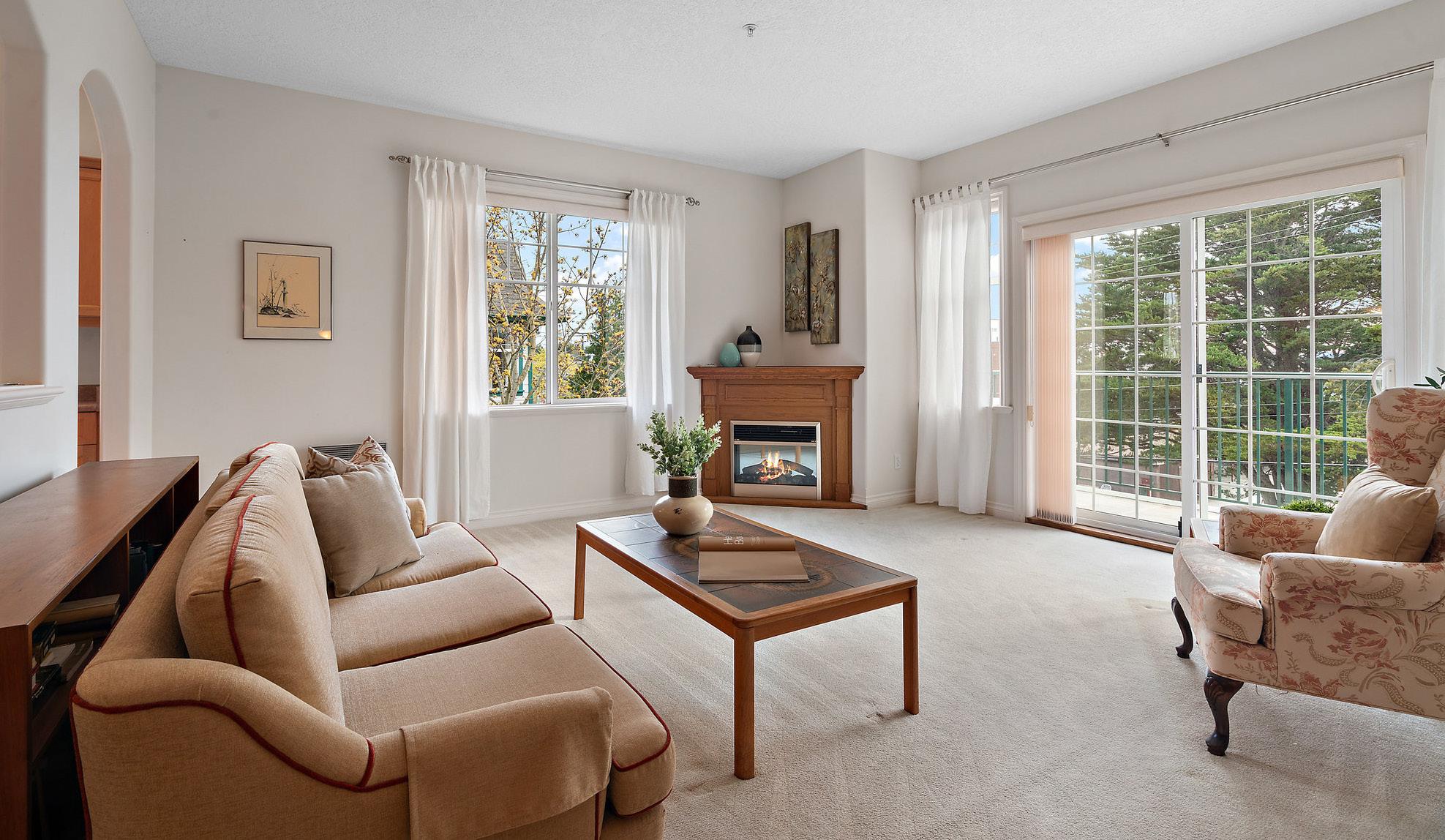

6
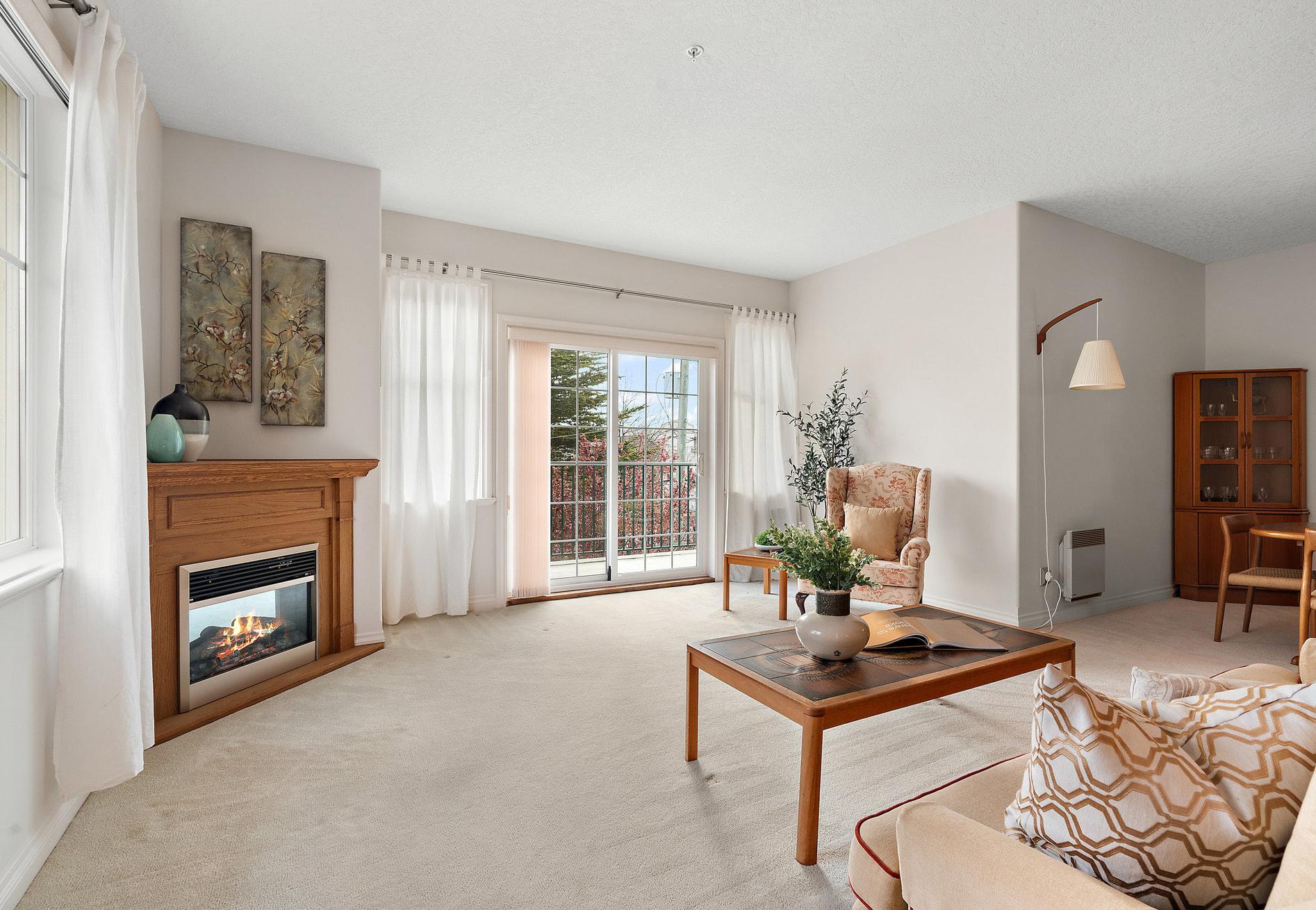

7
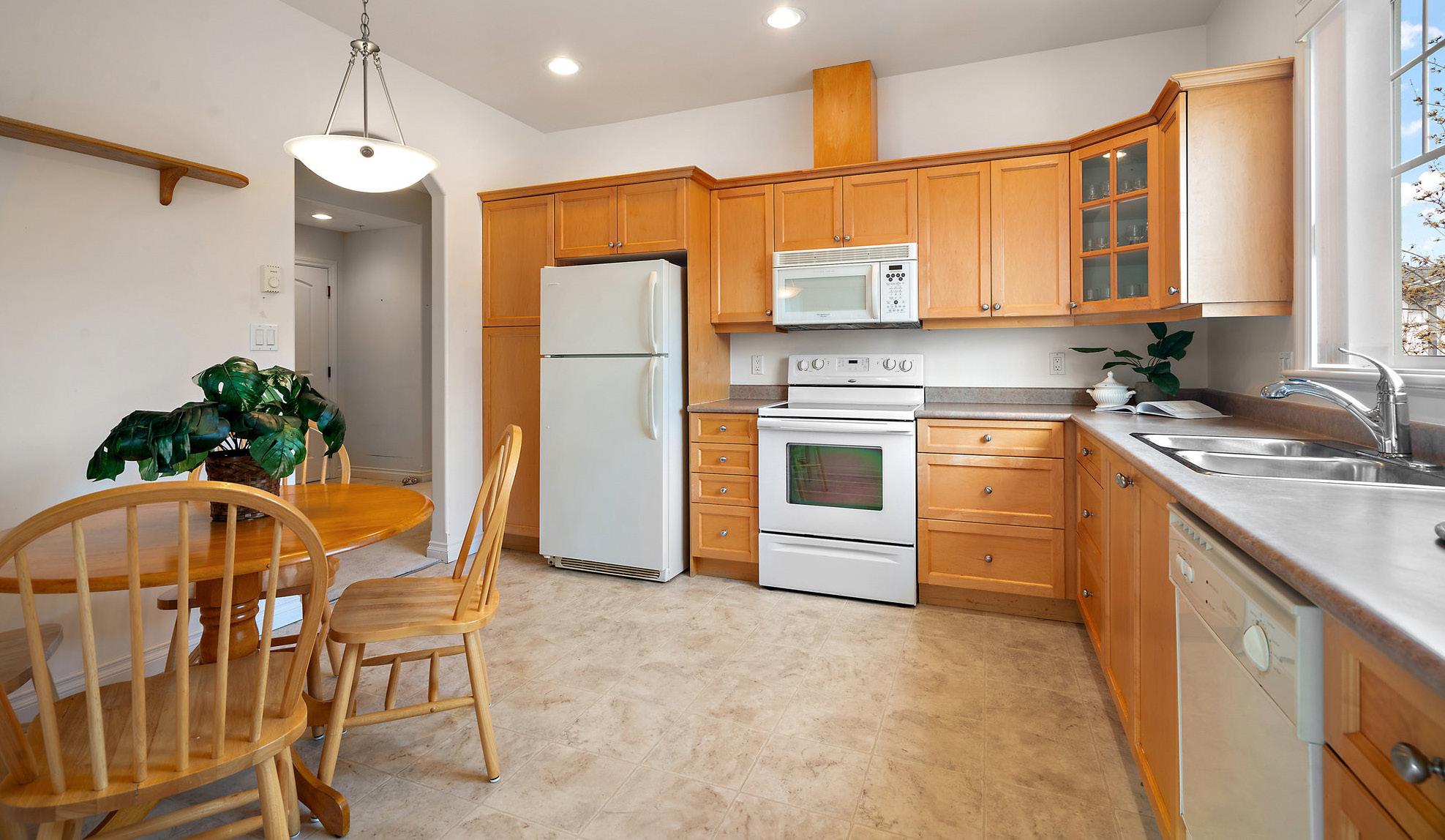
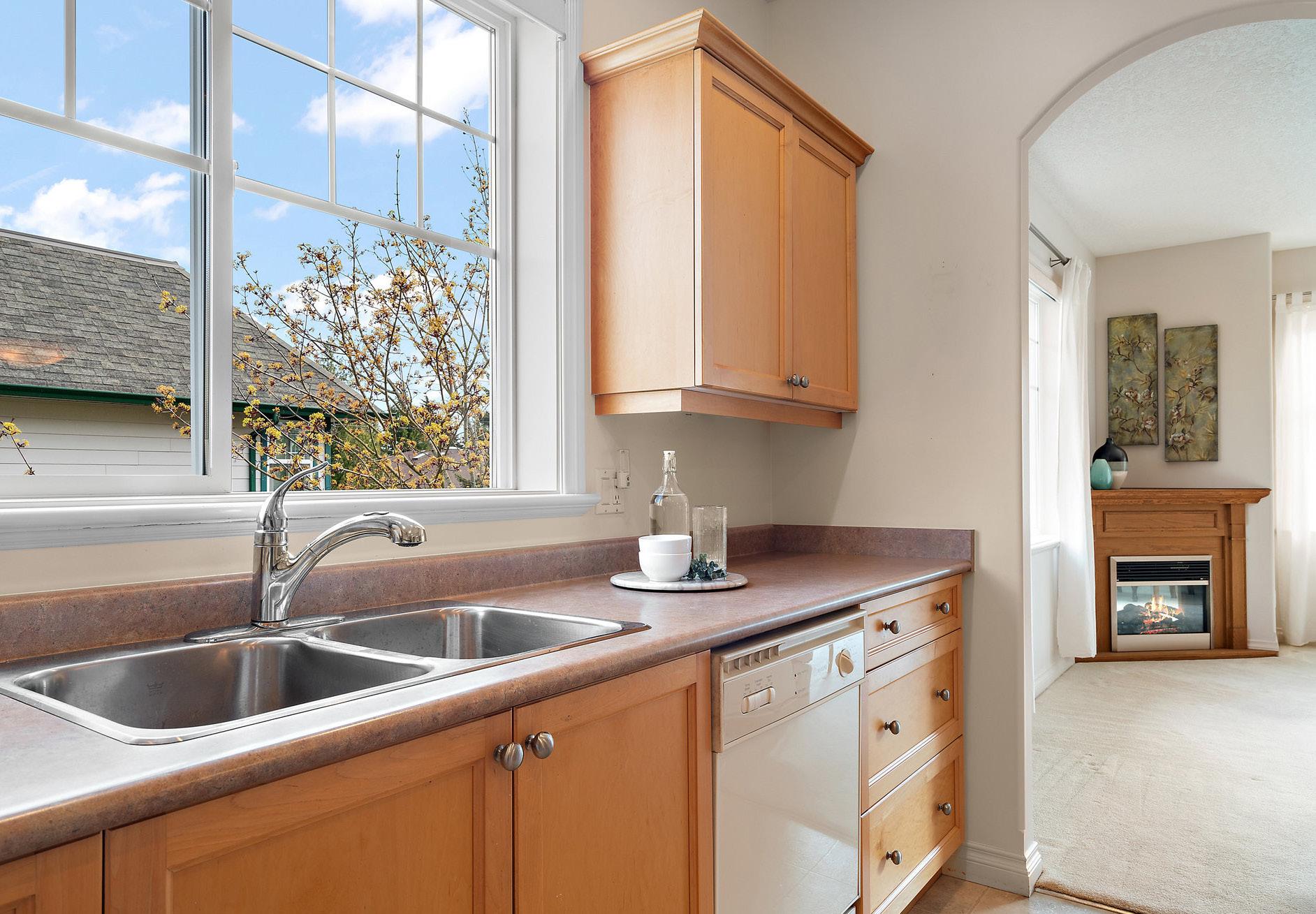
8
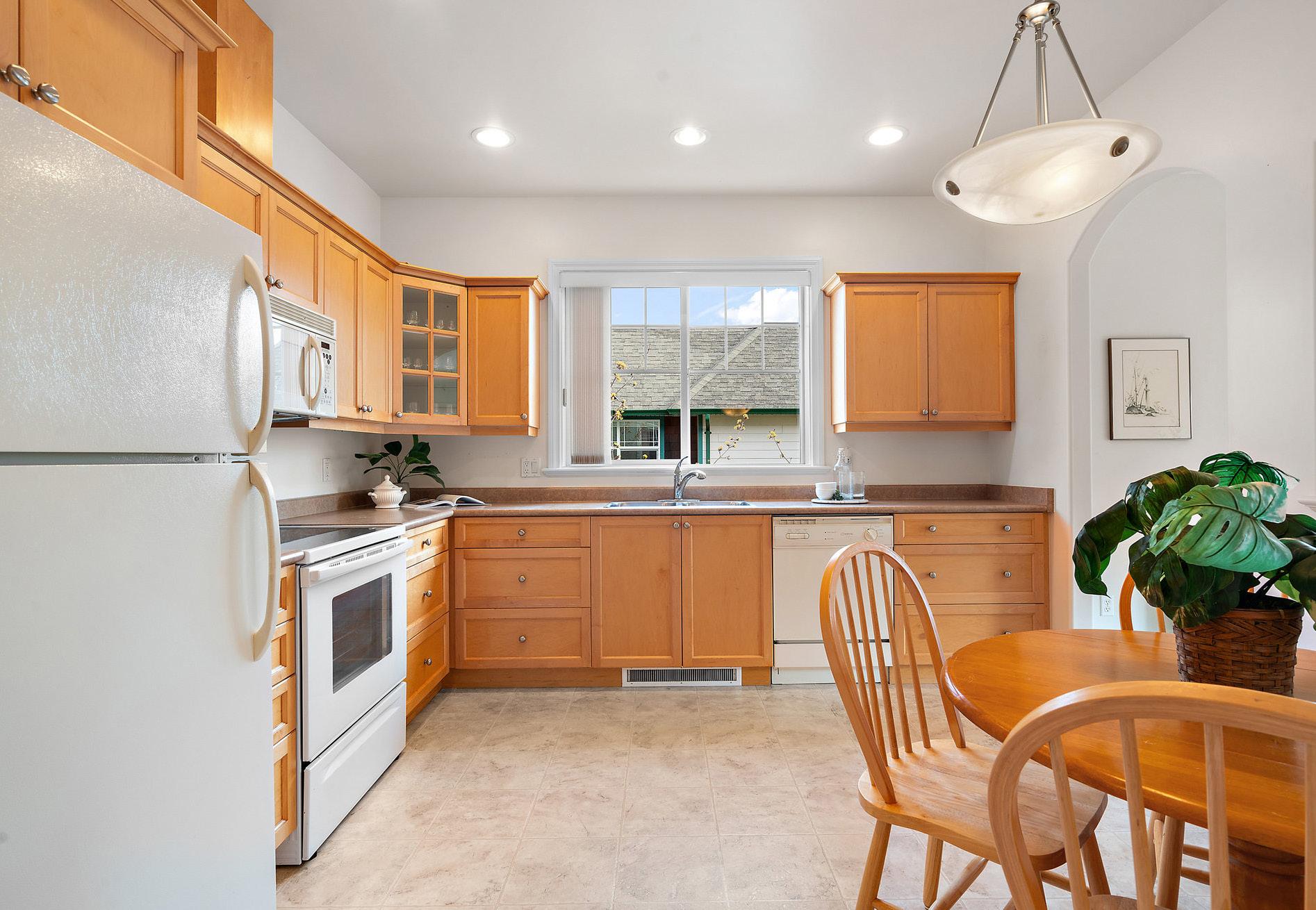
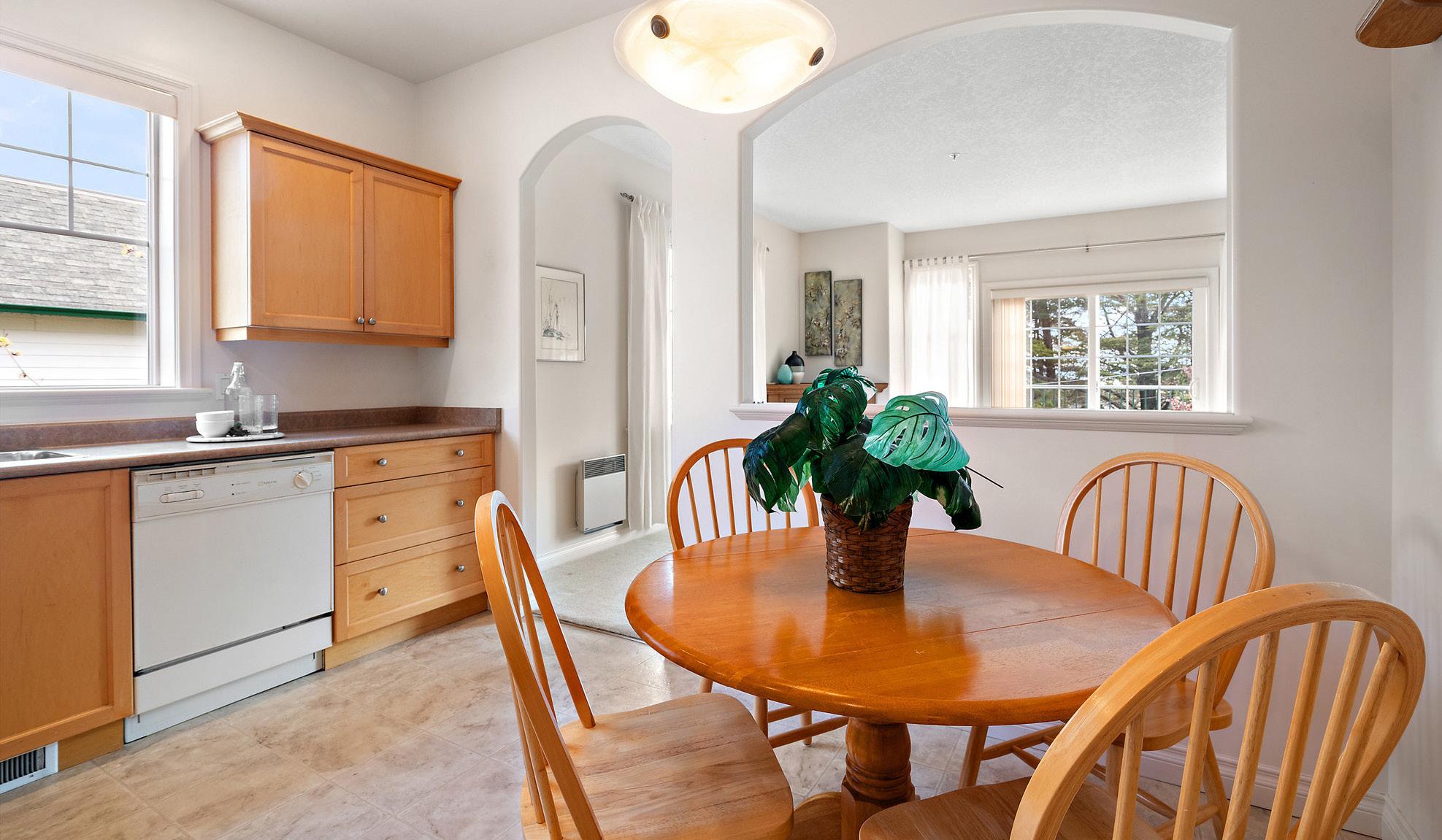
9
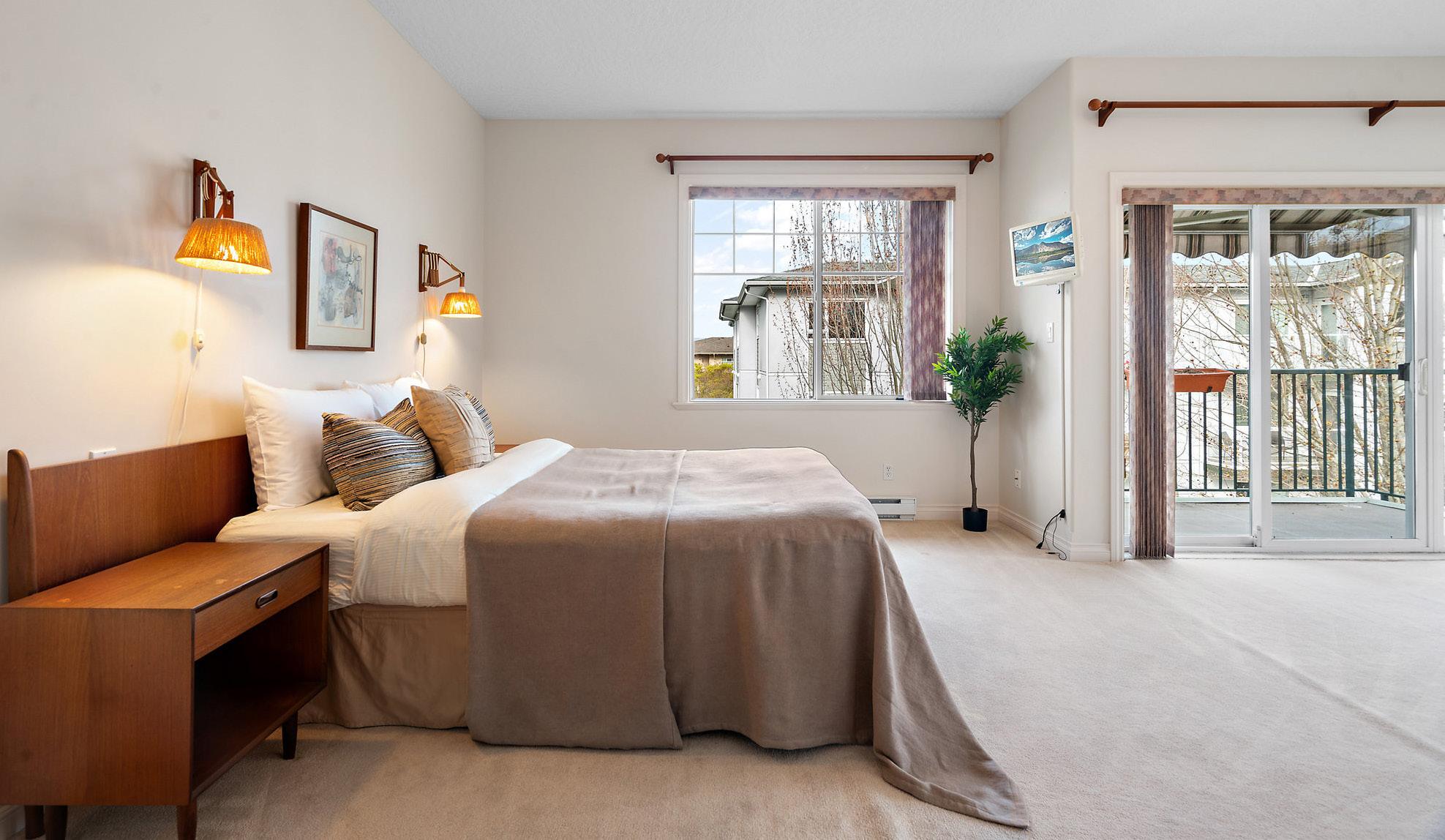
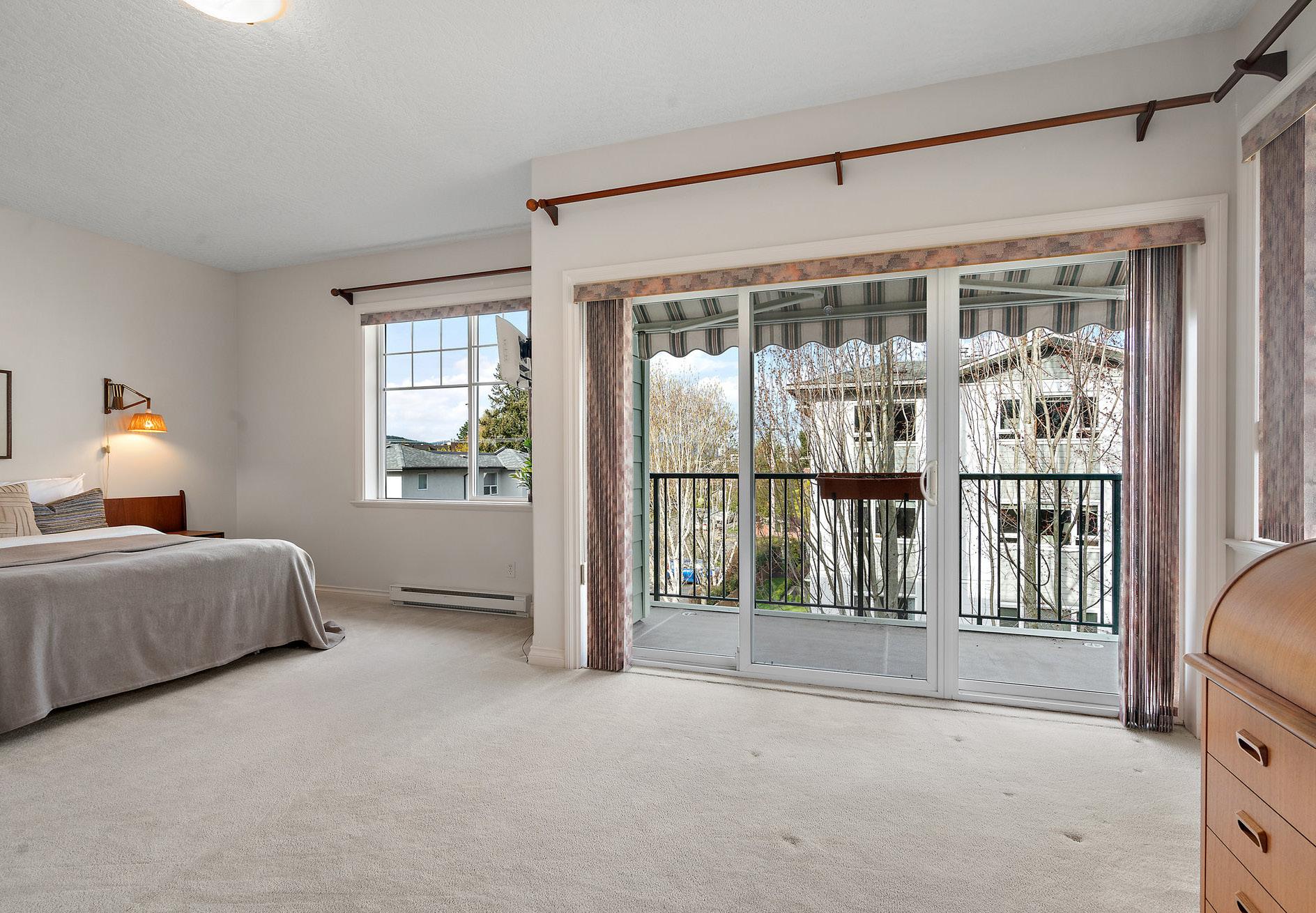
10
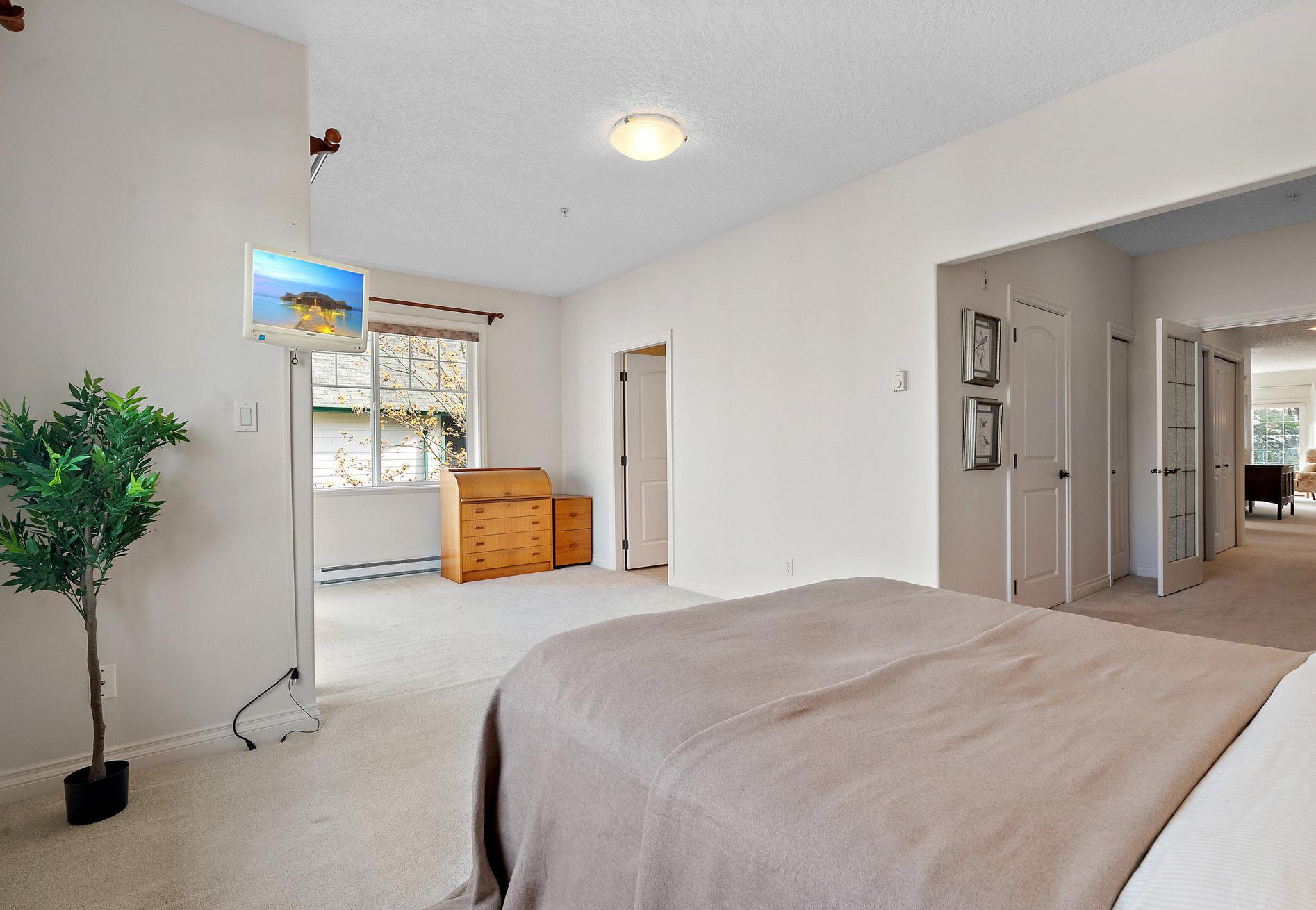

11
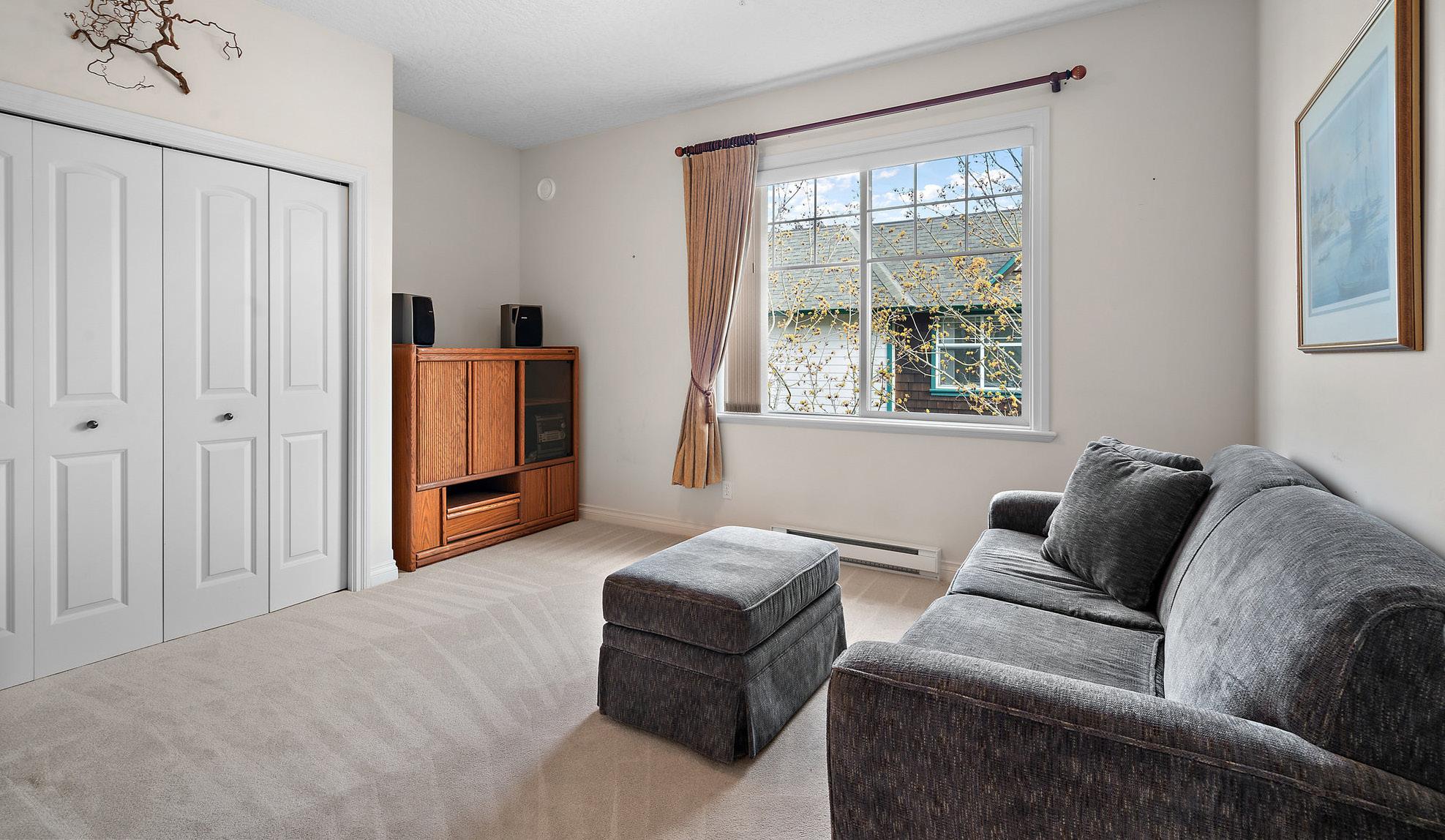
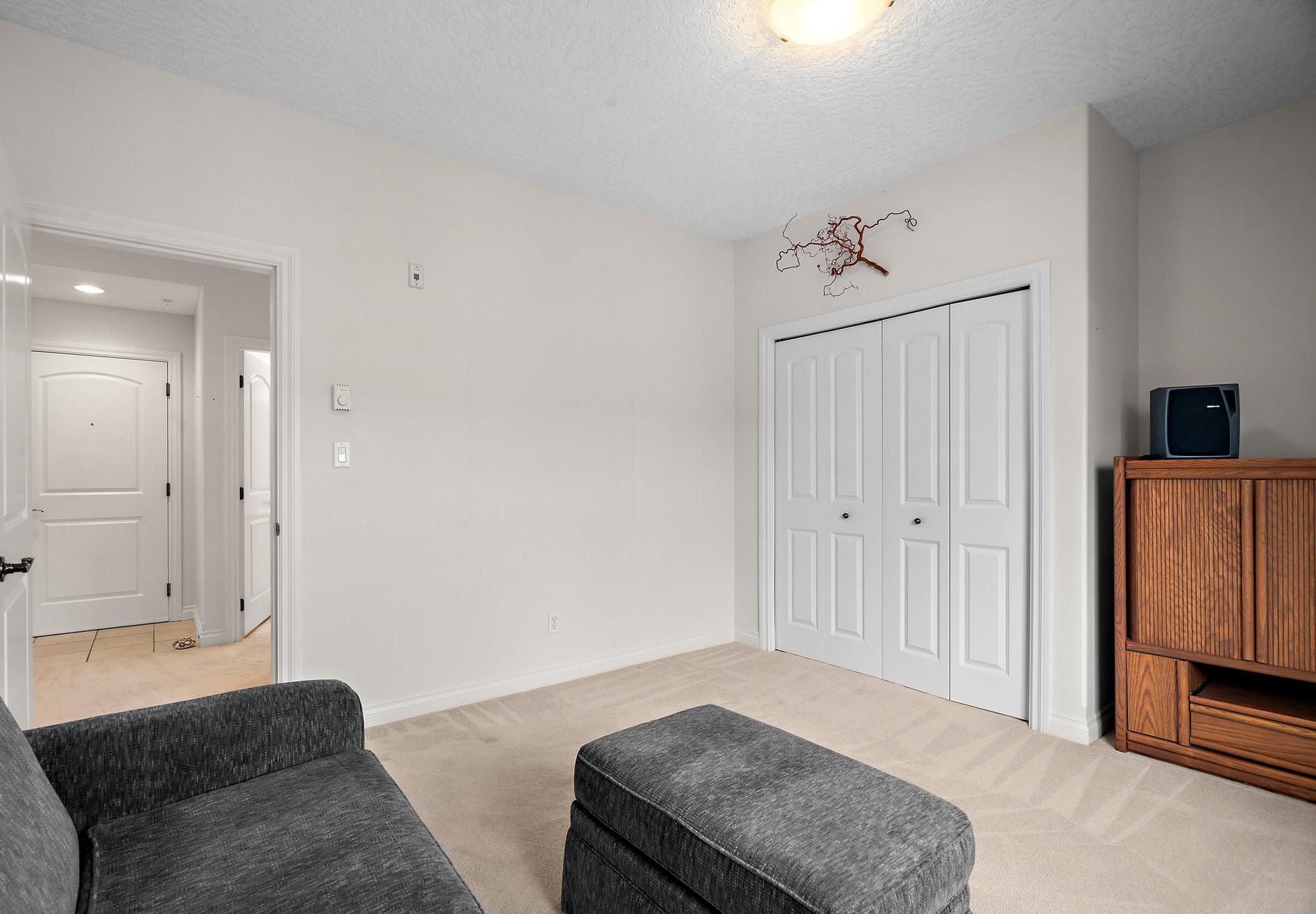
12
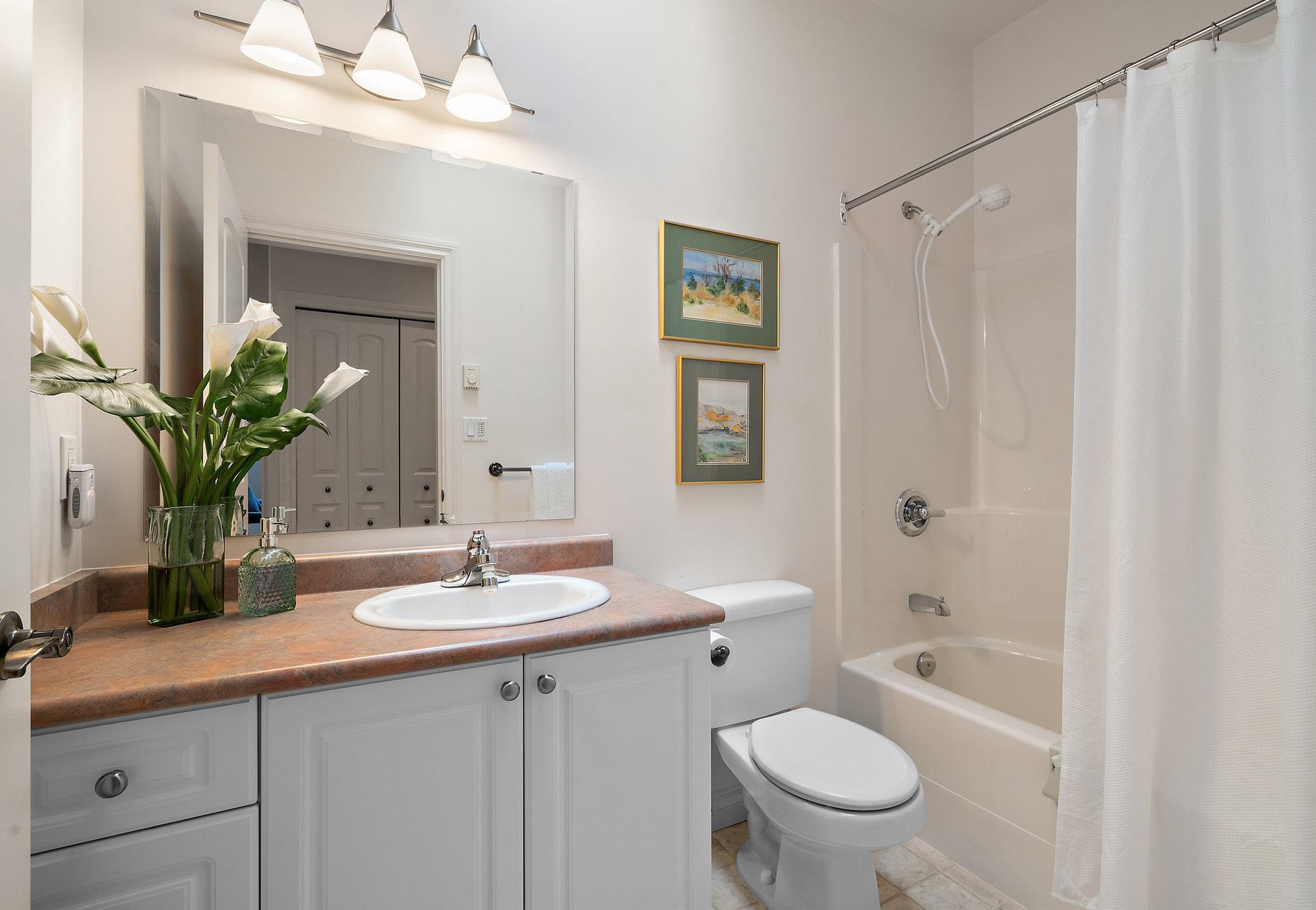

13
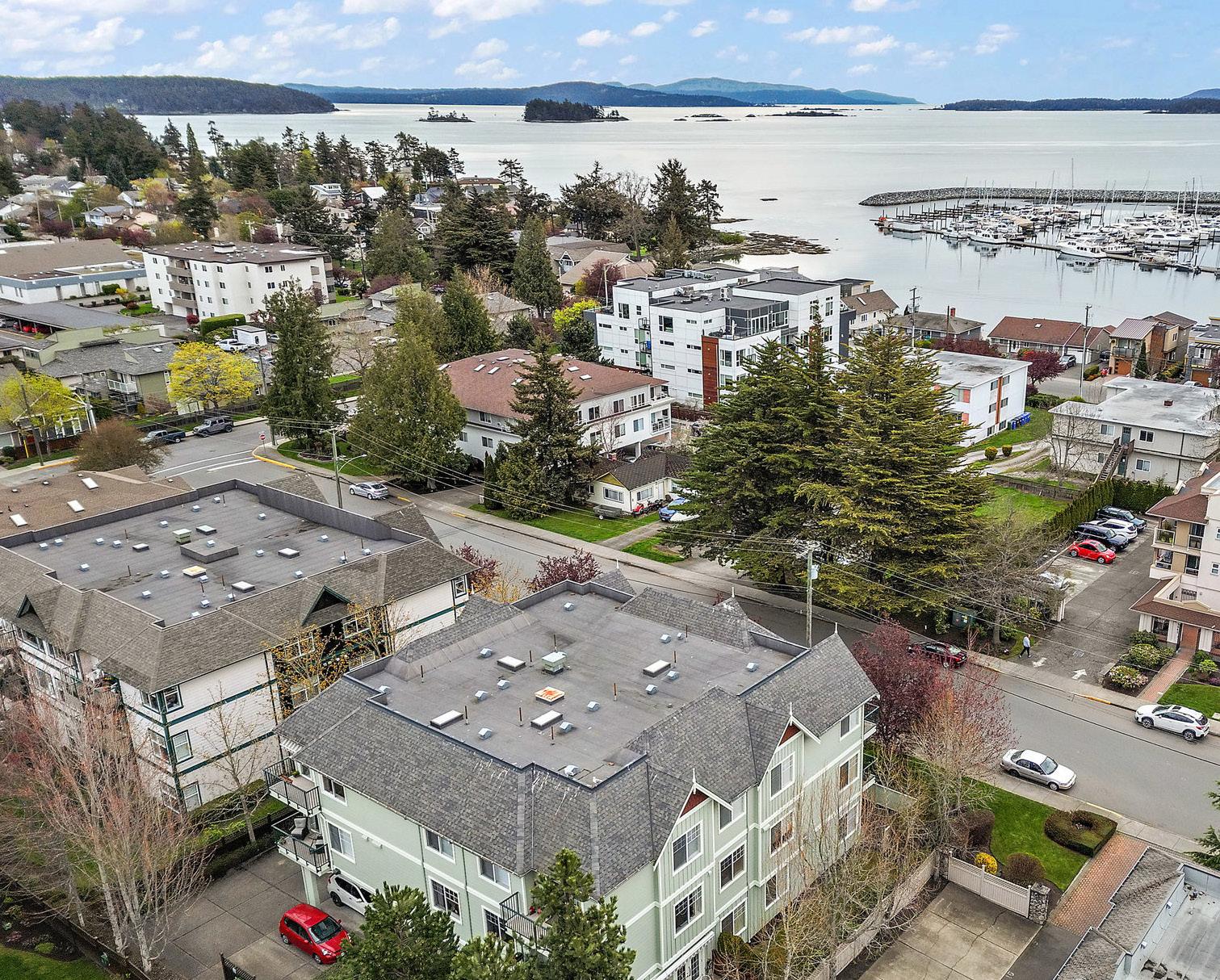
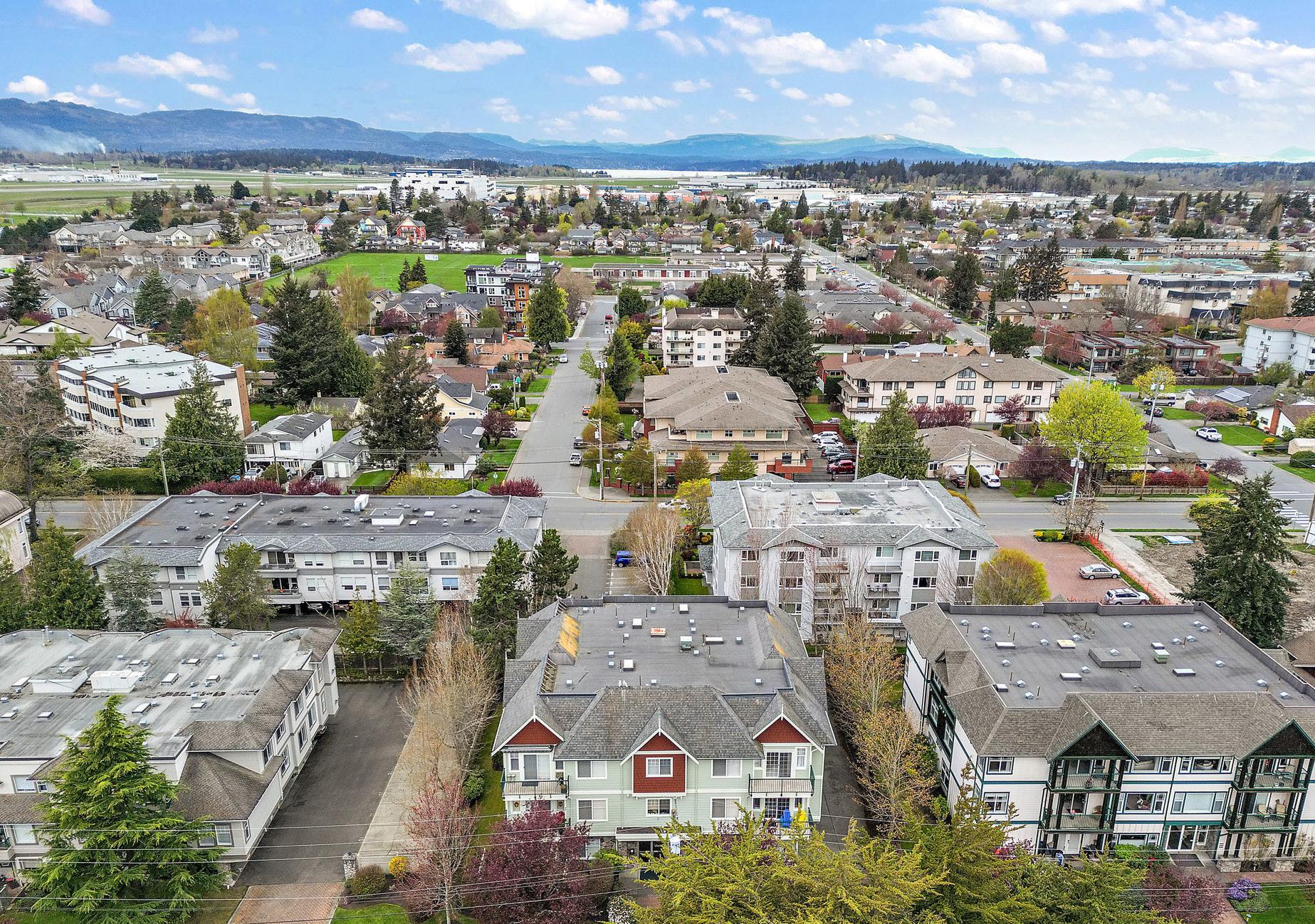

14
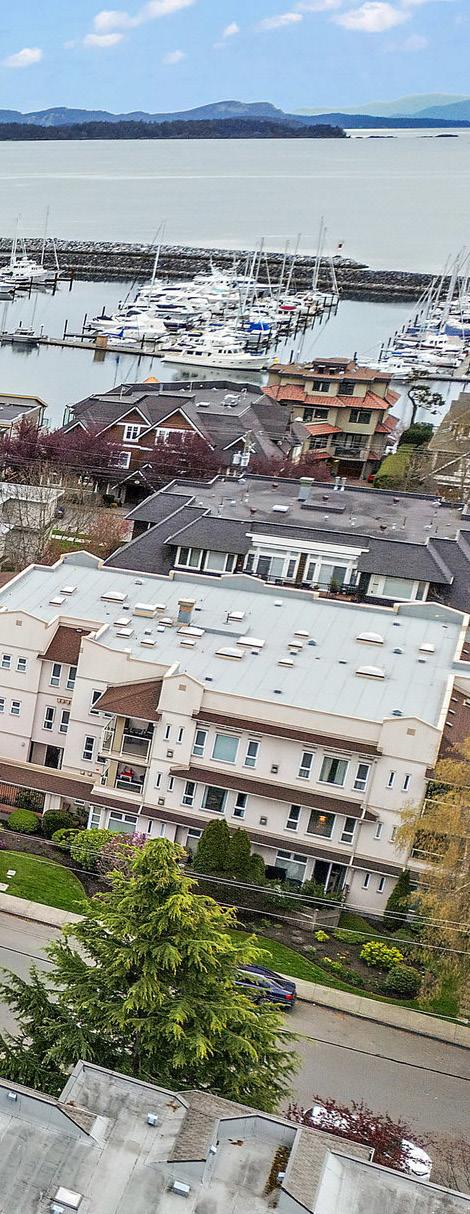

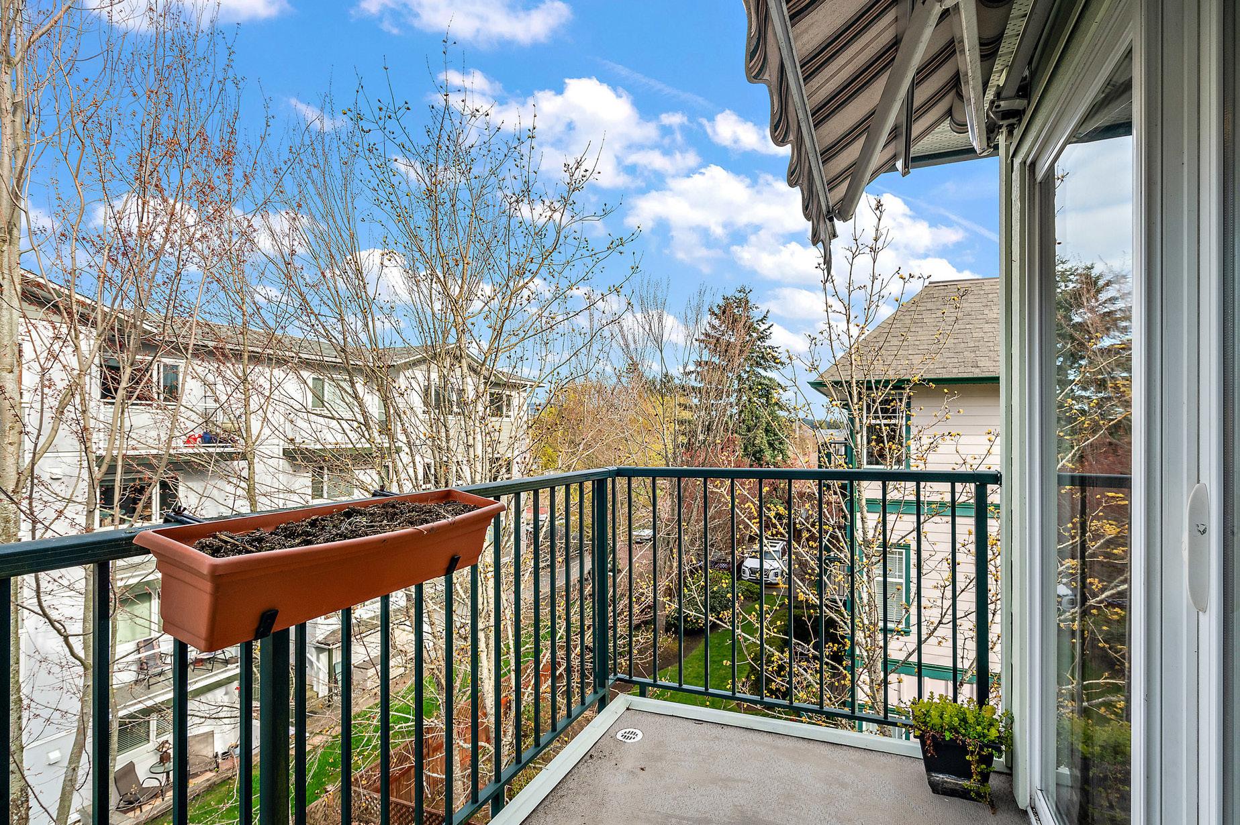
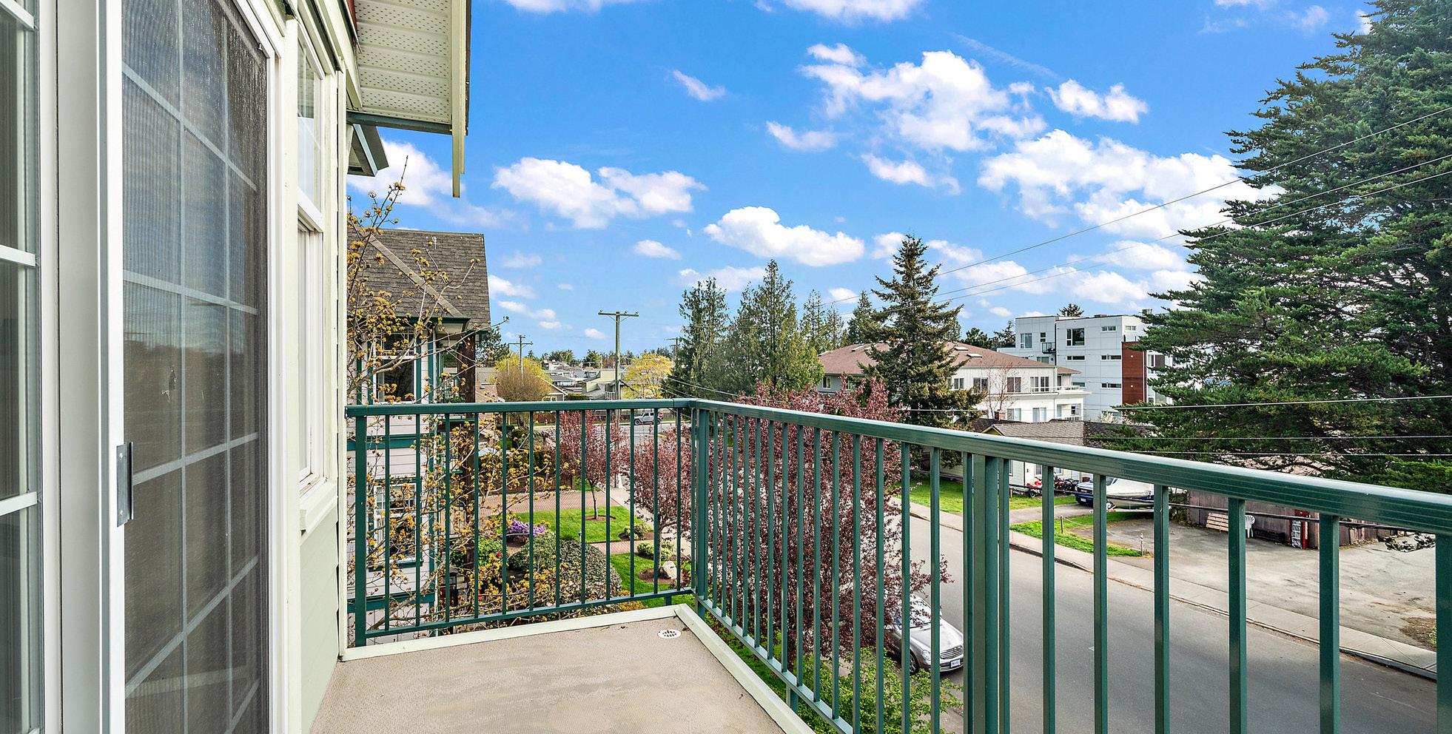
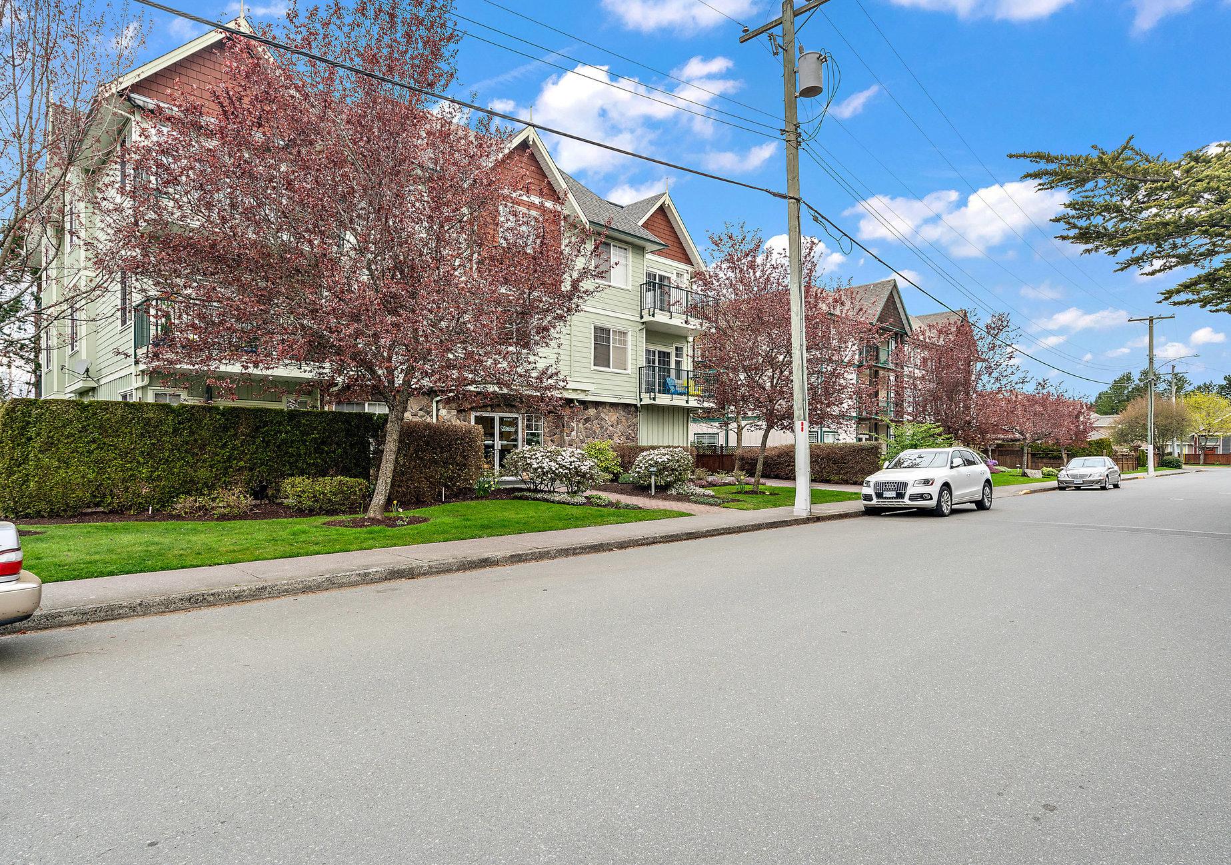
15
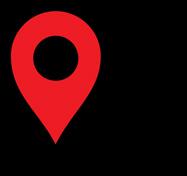
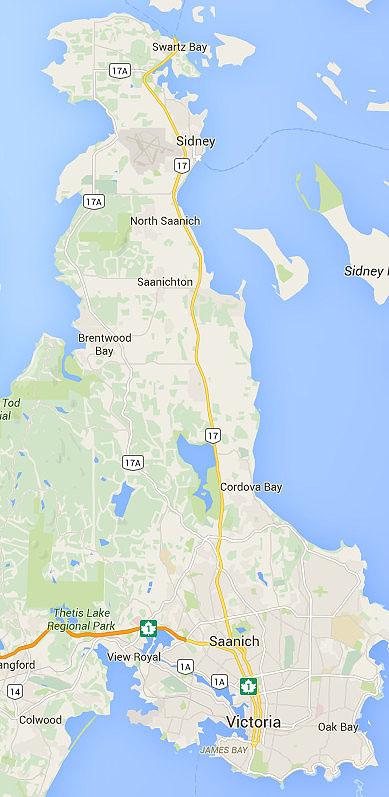
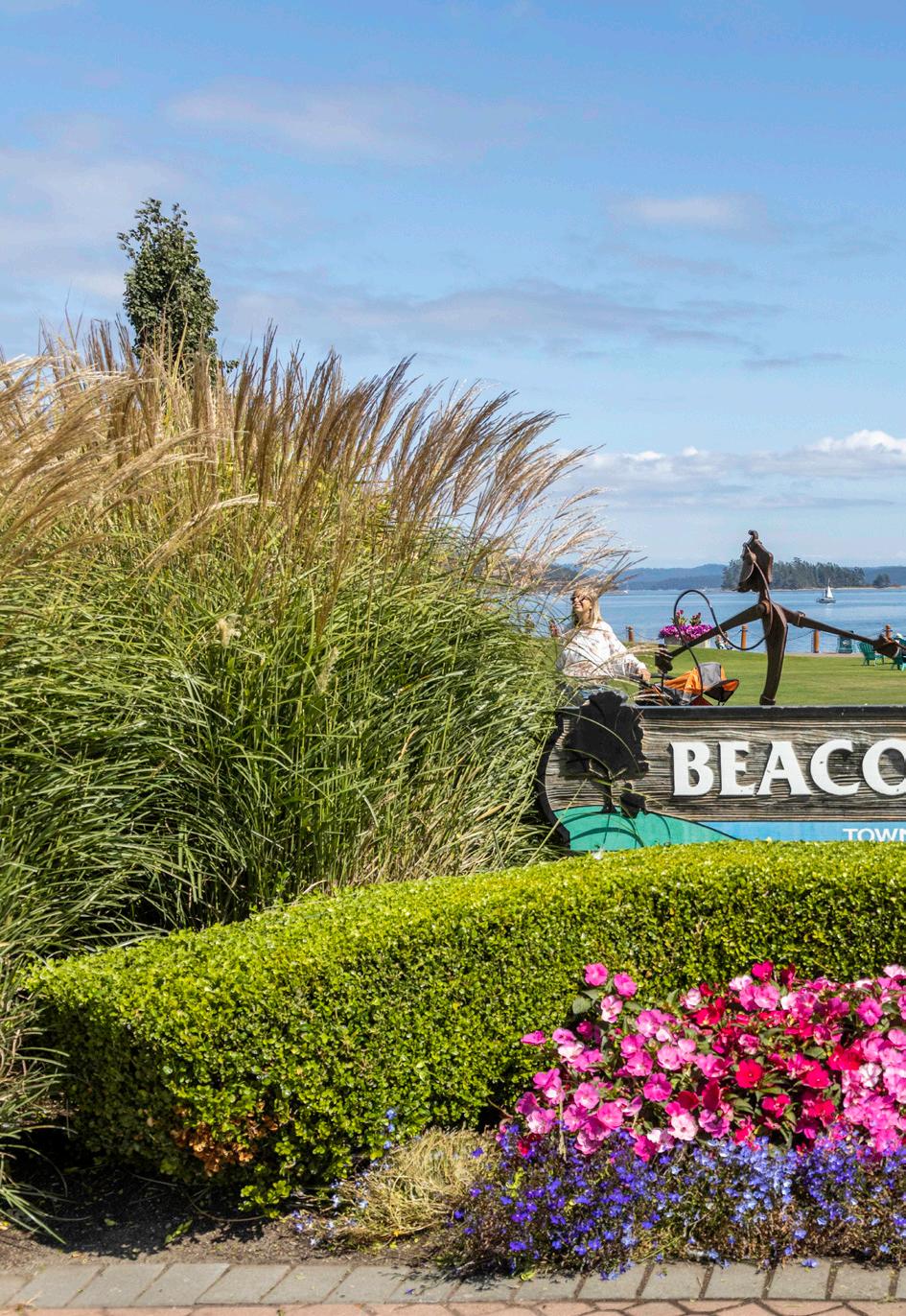
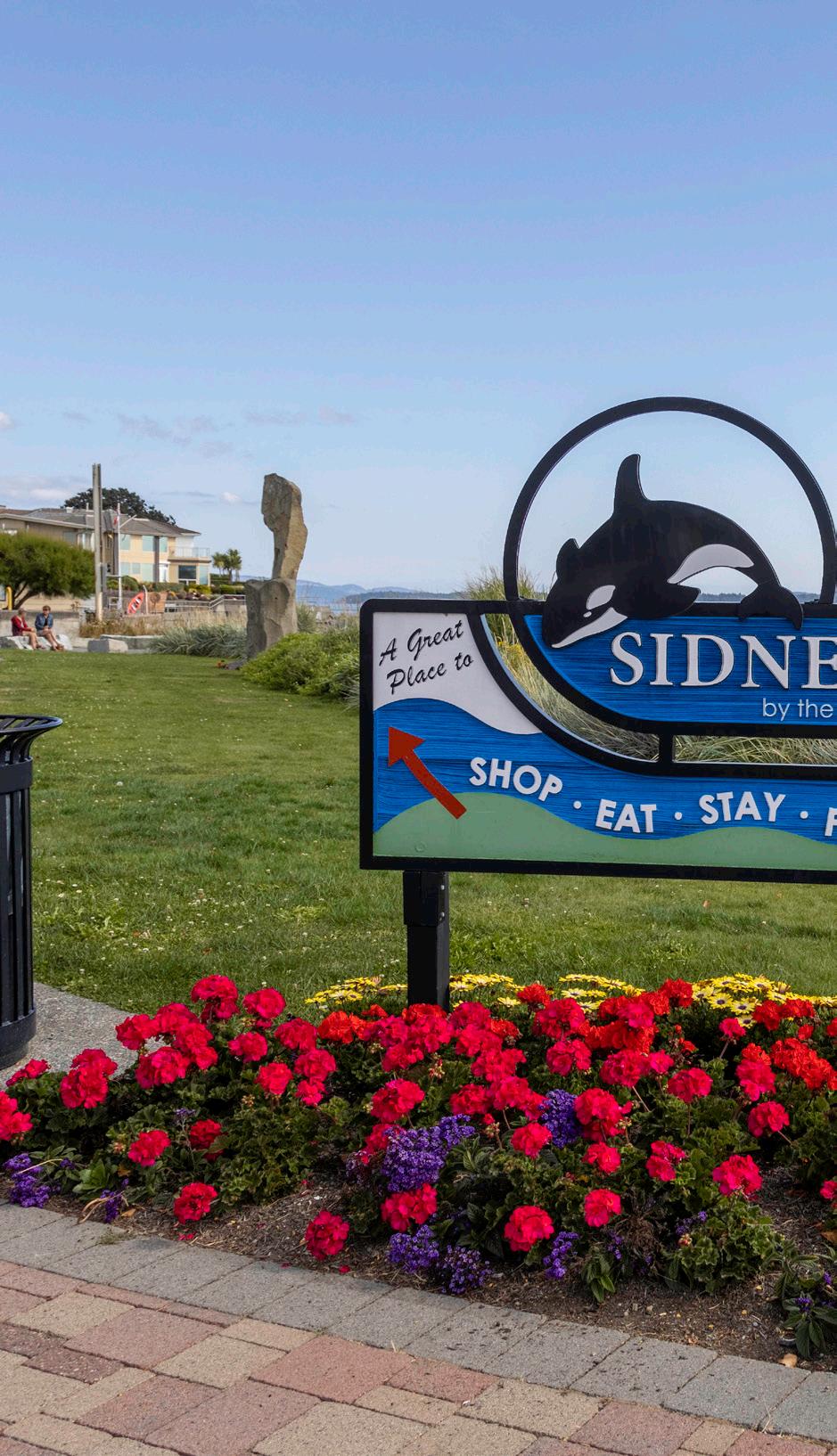
The information contained herein has been obtained through sources deemed reliable by Holmes Realty, but cannot be guaranteed for its accuracy. We recommend to the buyer that any information which is important should be obtained through independent verification. All measurements are approximate.


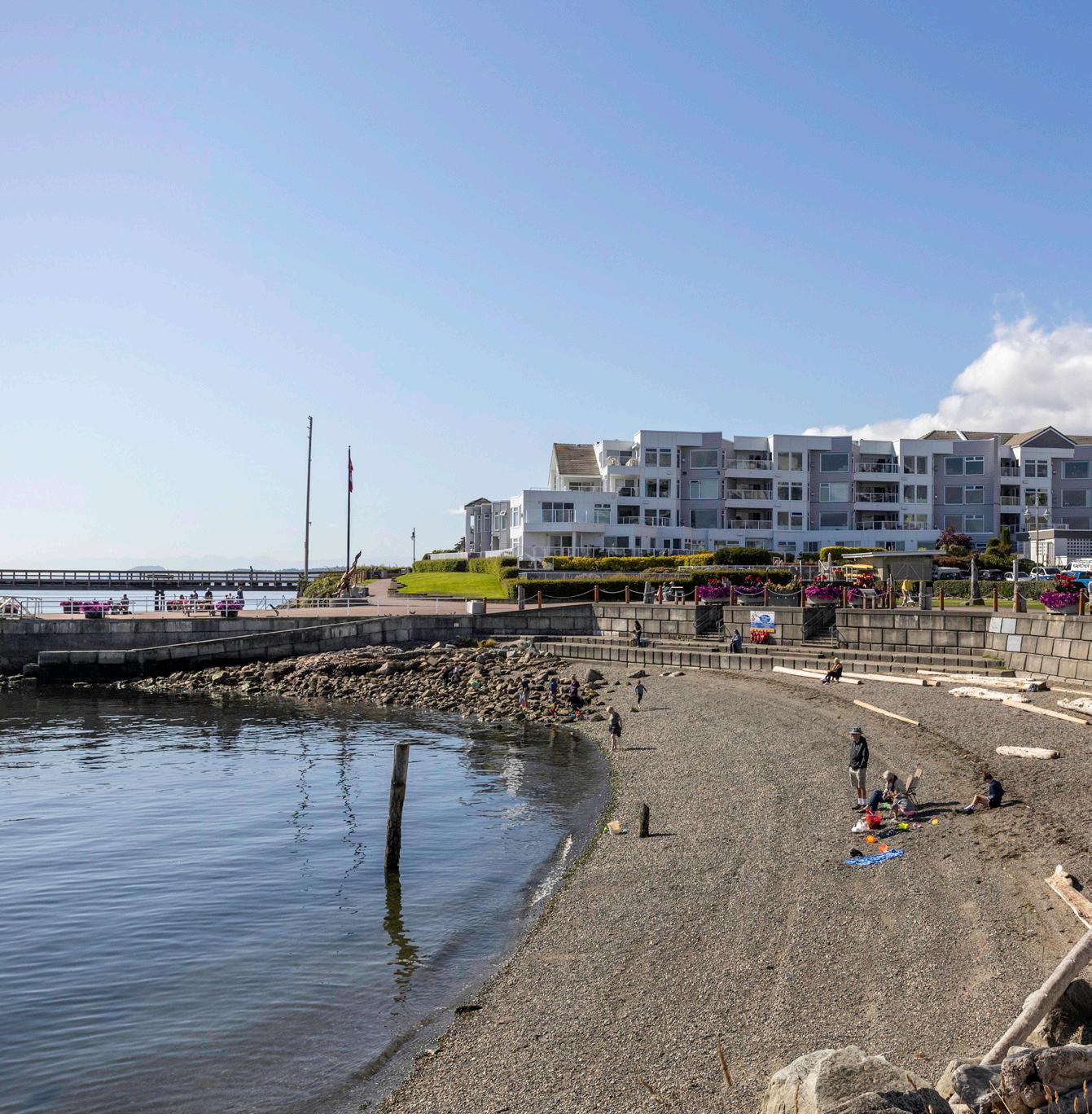
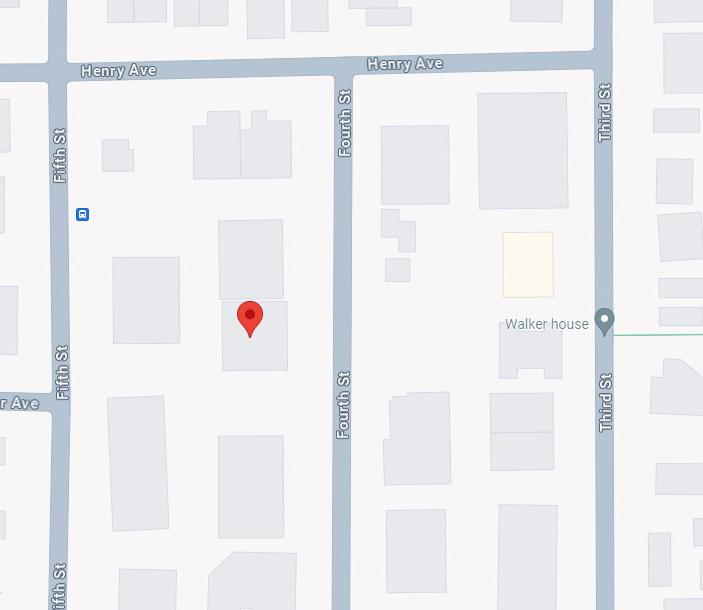

17 The information contained herein has been obtained through sources deemed reliable by Holmes Realty, but cannot be guaranteed for its accuracy. We recommend to the buyer that any information which is important should be obtained through independent verification. All measurements are approximate.
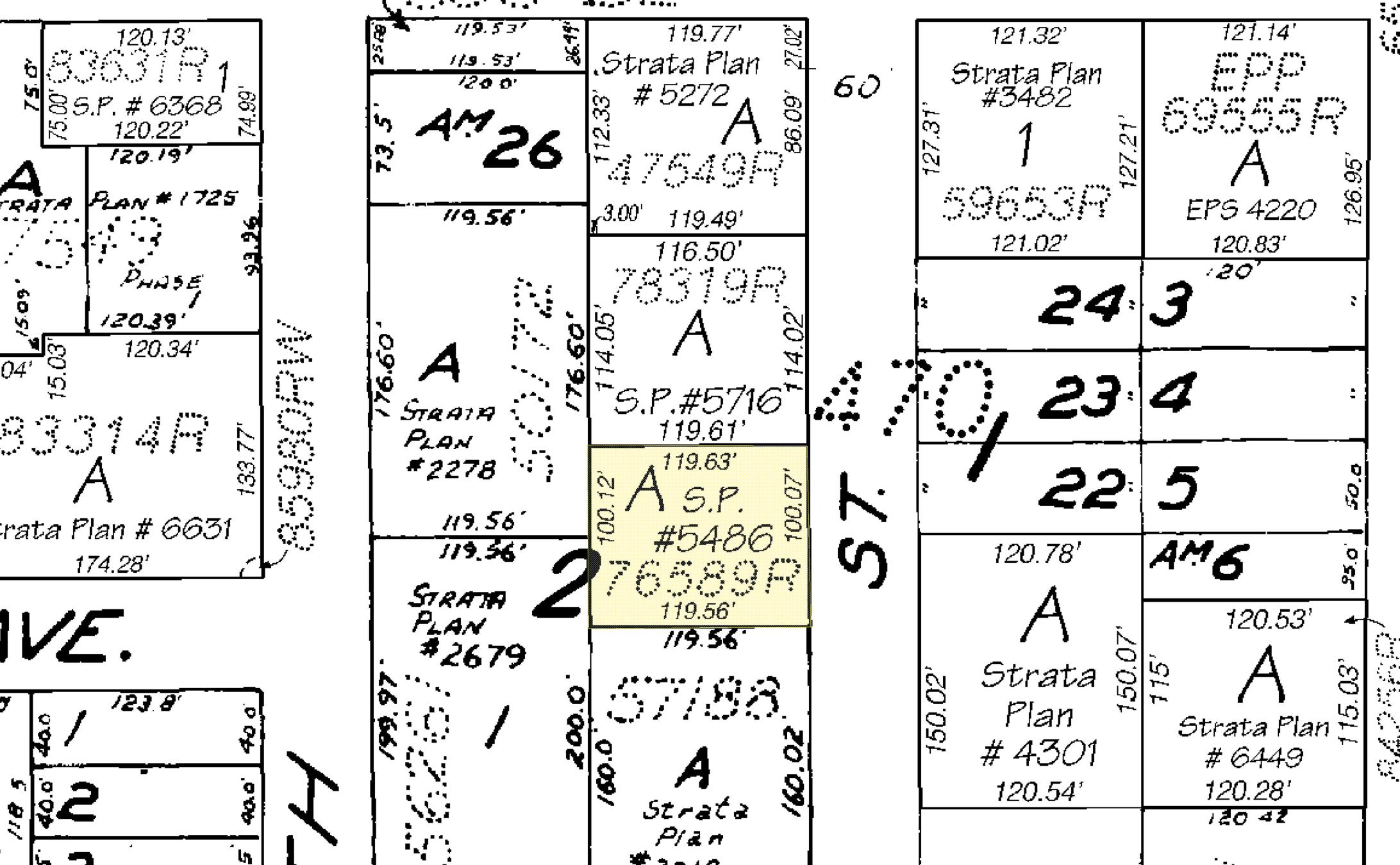

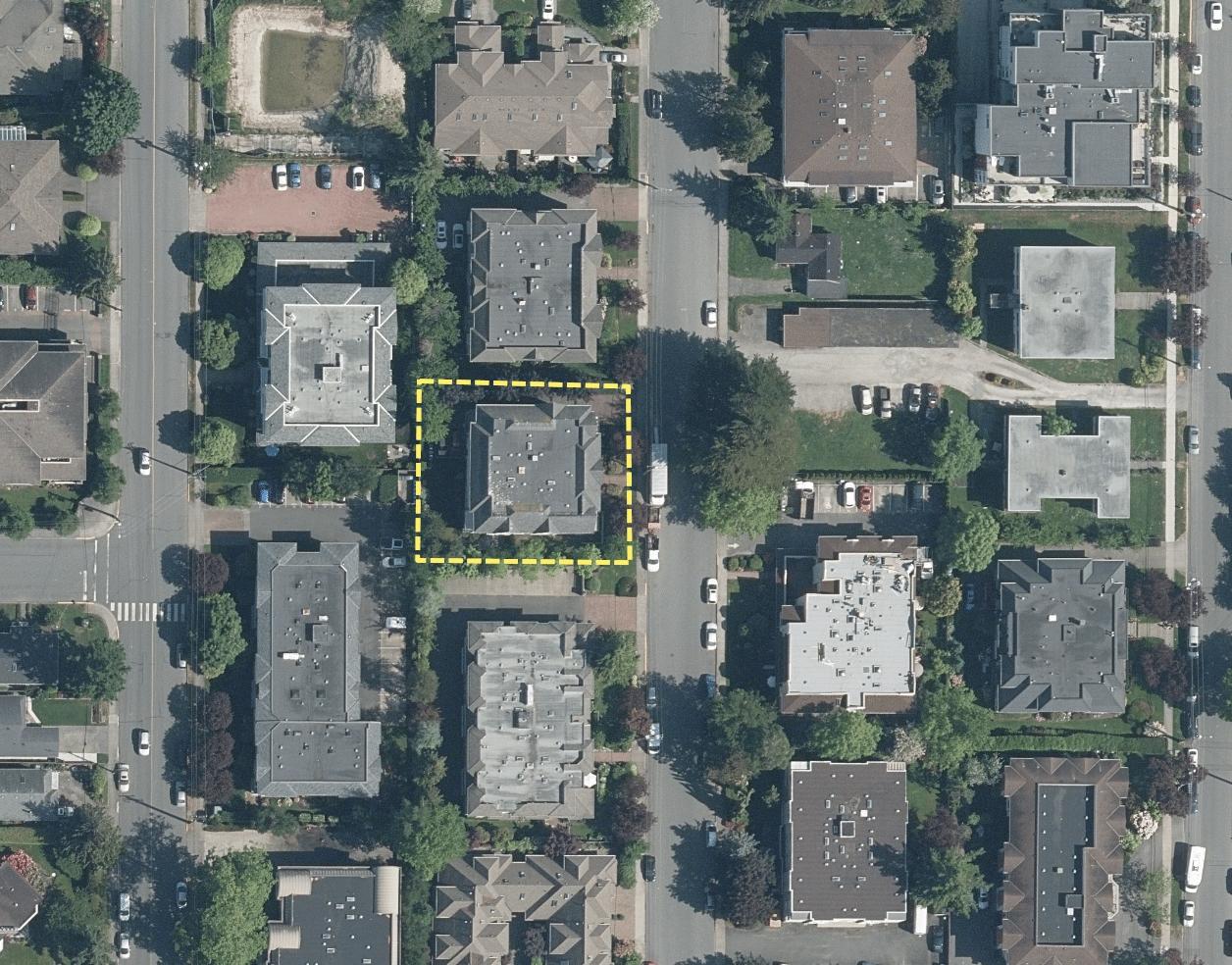


© Capital Regional District 50.8 NAD_1983_UTM_Zone_10N Meters 50.8 Notes Legend Important: This map is for general information purposes only. The Capital Regional District (CRD) makes no representations or warranties regarding the accuracy or completeness of this map or the suitability of the map for any purpose. This map is not for navigation The CRD will not be liable for any damage, loss or injury resulting from the use of the map or information on the map and the map may be changed by the CRD at any time. 25.4 0 1: 1,000 303-9950 Fourth 18 The information contained herein has been obtained through sources deemed reliable by Holmes Realty, but cannot be guaranteed for its accuracy. We recommend to the buyer that any information which is important should be obtained through independent verification. All measurements are approximate.
AND NO RESPONSIBILITY IS TAKEN FOR ANY ERROR, OMISSION, OR MIS-STATEMENT. THIS PLAN IS FOR ILLUSTRATIVE PURPOSES ONLY AND IS THE PURCHASER(S) RESPONSIBILITY TO VERIFY*
EVERY ATTEMPT HAS BEEN MADE
ENSURE THE ACCURACY OF THE FLOOR PLAN CONTAINED HERE, MEASUREMENTS ARE NOT










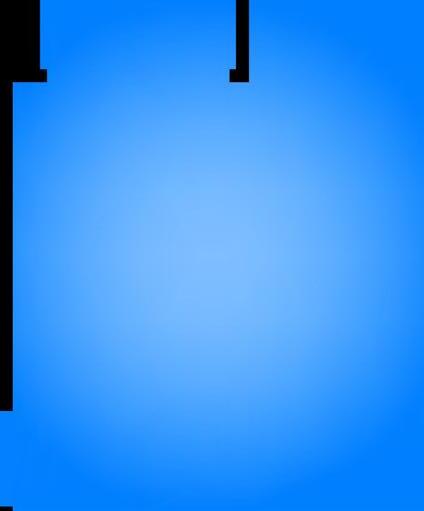




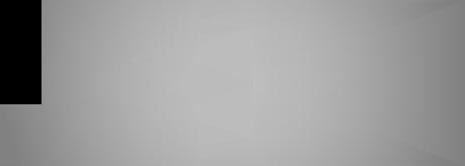


9950
2Z7 LATITUDE: 48.652384 LONGITUDE: -123.399413 "PREPARED
THE USE OF
FLOOR AREA (SQ FT.) FINISHED BALCONY 3 RD 9' 0" CEILING HEIGHT 1371 52 / 64 TOTAL 1371 116 1487
100%
0"
0' 3' 6' SCALE FRONT OF UNIT FACES SOUTH FRONT OF BUILDING FACES EAST FR HW W/D FP BAY WINDOW FR DW PRIMARY BEDROOM 12' 3" x 11' 7" BEDROOM 12' 1" x 11' 7" 3 PC. ENSUITE 4 PC. BATH LIVING AREA 16' 1" x 14' 11" DINING AREA 11' 1" x 8' 8" KITCHEN 11' 11" x 11' 6" ENTRY 8' 0" x 4' 2" CLOSET 7' 11" x 4' 9" BALCONY 12' 0" x 4' 8" BALCONY 9' 10" x 4' 8" NOOK 10' 1" x 9' 3" LAUNDRY 7' 8" x 5' 0" 19 The information contained herein has been obtained through sources deemed reliable by Holmes Realty, but cannot be guaranteed for its accuracy. We recommend to the buyer that any information which is important should be obtained through independent verification. All measurements are approximate.
FOURTH STREETUNIT 303 SIDNEY, BRITISH COLUMBIA, V8L
EXCLUSIVELY FOR
HOLMES REALTY"
*WHILST
TO
ACCURATE
3 RD FLOOR 9'
CEILING HEIGHT 1371 SQ FT.

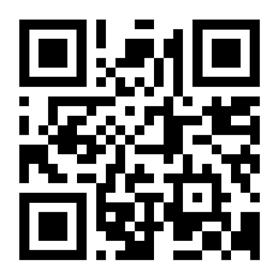
The information contained herein has been obtained through sources deemed reliable by Holmes Realty Ltd., but cannot be guaranteed for its accuracy. We recommend to the buyer that any information, which is of special interest, should be obtained through independent verification. All measurements are approximate. This publication is protected by international copyright © 2024 Holmes Realty Ltd. Connecting people with the right spaces. MHCOLLECTIVE.CA Holmes Realty Ltd - 2481 Beacon Ave. Sidney, BC V8L1X9 Canada Phone: 250-656-0911 - Fax: 250-656-2435 - Toll Free: 1-877-656-0911 mhcollective@holmesrealty.com markrice@live.ca





























































