Mid-Century Modern in North Saanich
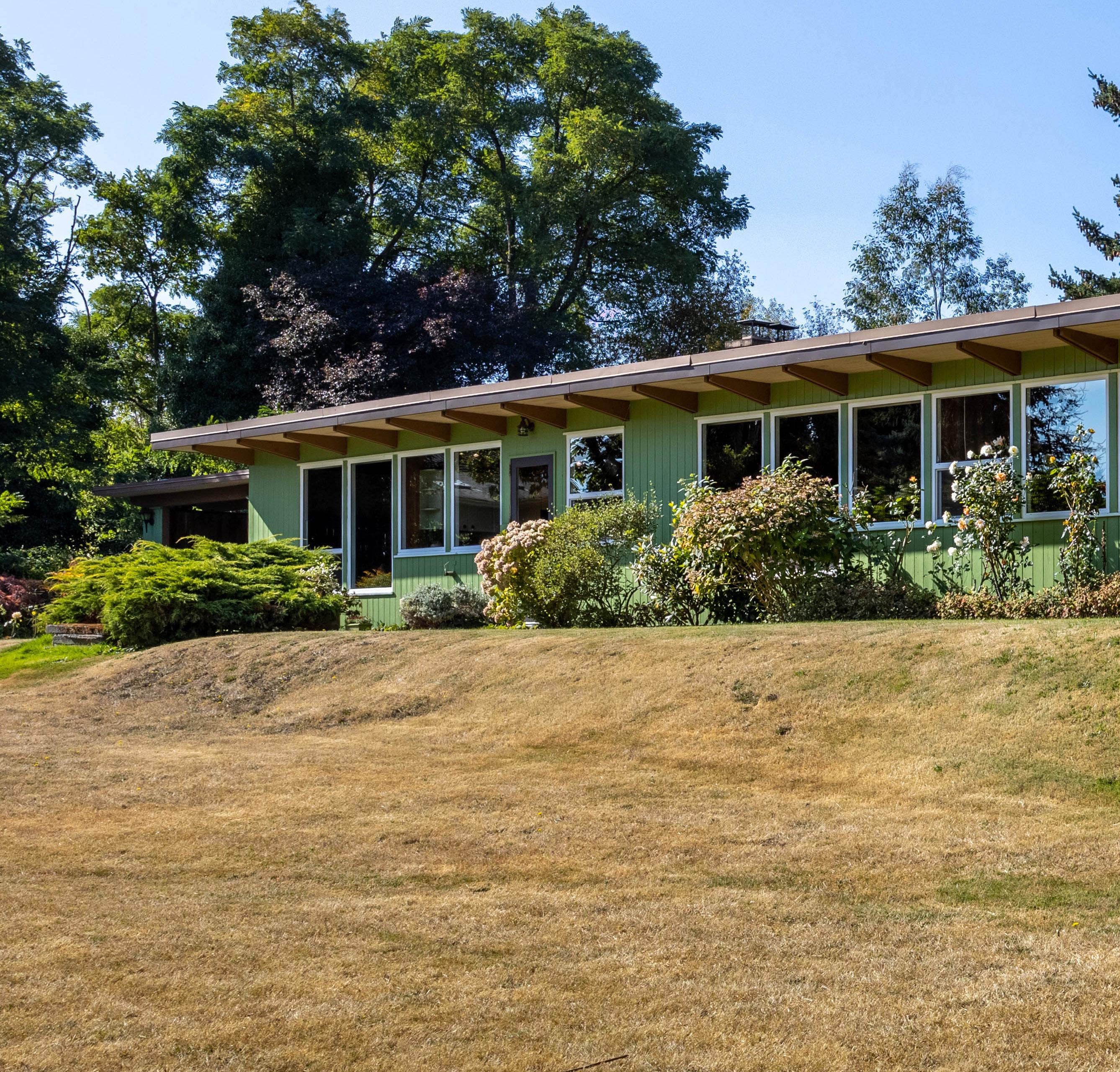
Welcome to your own little piece of paradise. Beautifully built mid-century RANCHER set on a sunny and treed 0.63 acre lot in desirable North Saanich. Open concept design features an eat-in kitchen area with access off either side to the spacious living and dining rooms. The dining room includes a propane fireplace and there is a wood-burning fireplace in the living room. There are walls of windows throughout to let in the natural light and surroundings. The main home features 3 spacious bedrooms and a
well-equipped bathroom. Walk out of the main home and in to your private and secluded ground level patio – an entertainer’s dream. This prop erty also features an open concept and separate in-law/guest suite making it ideal for a mom and dad or a teenager. HUGE double carport to park your vehicles and a bonus workshop making this an ideal space for all your projects and tools. This home is close to all the amenities of Sidney, the Panorama Rec Centre, golfing, restaurants, trails, and the ocean. It is an absolute must see!
2
PRESENTED BY THE

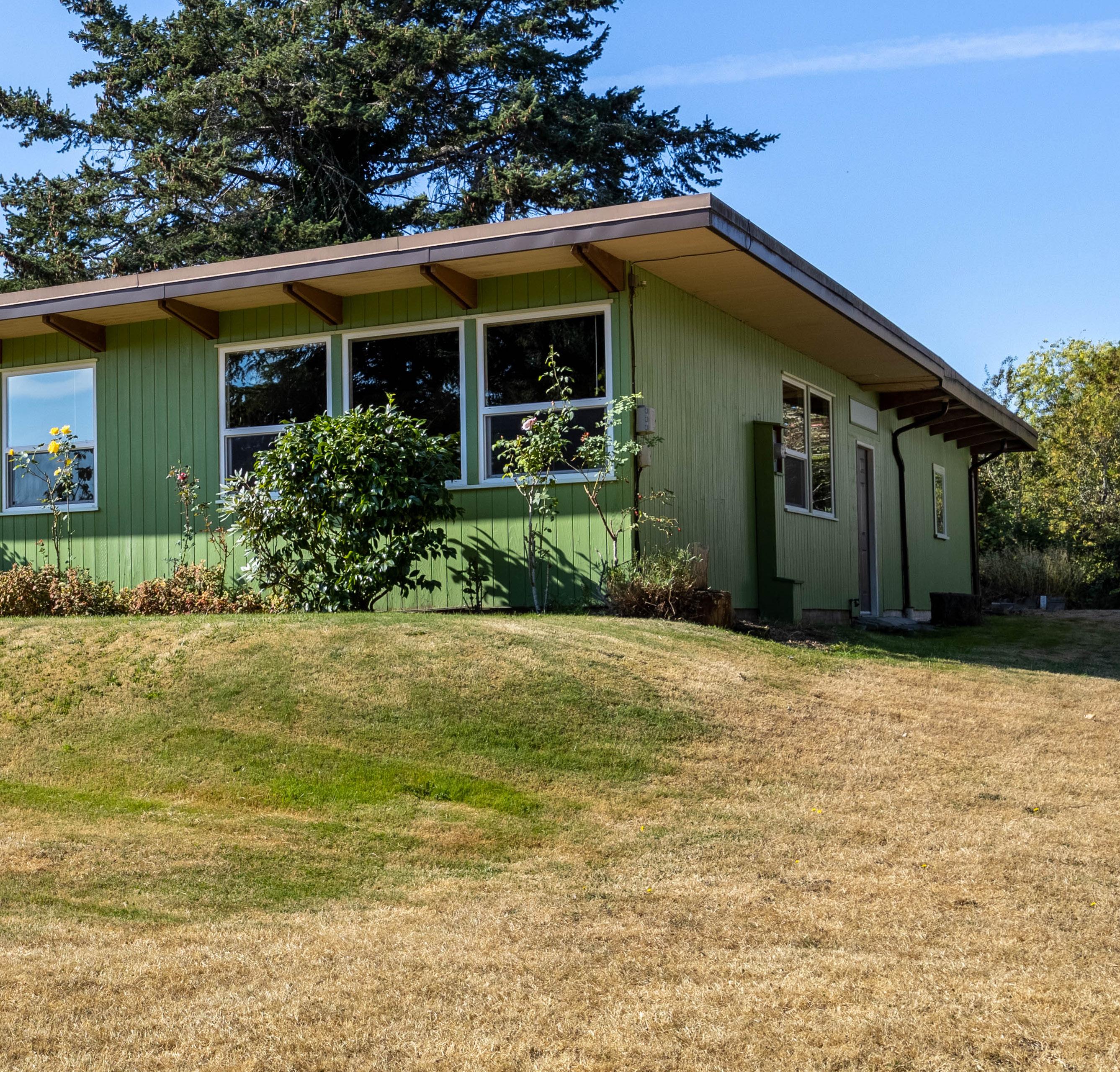
3
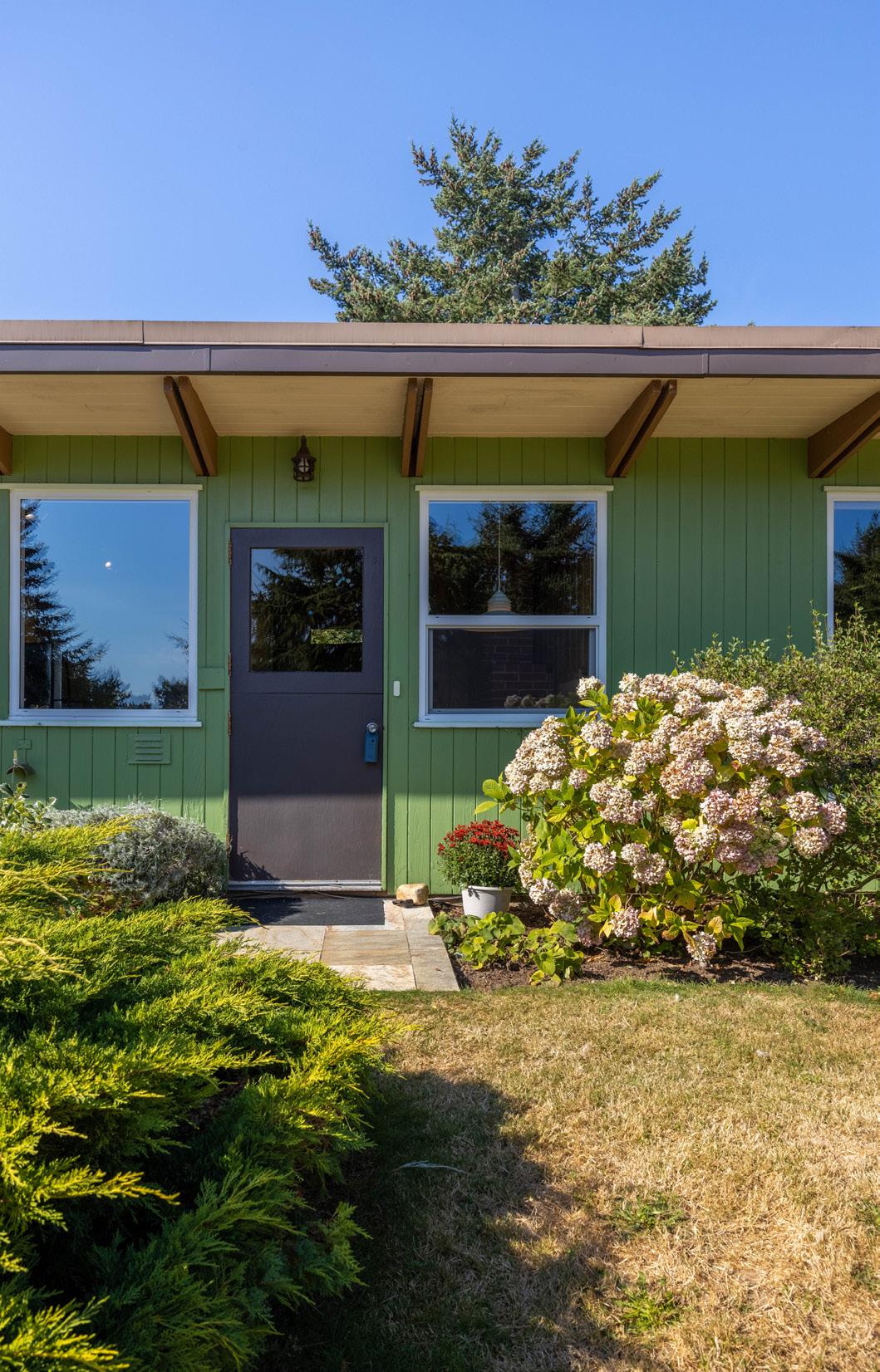

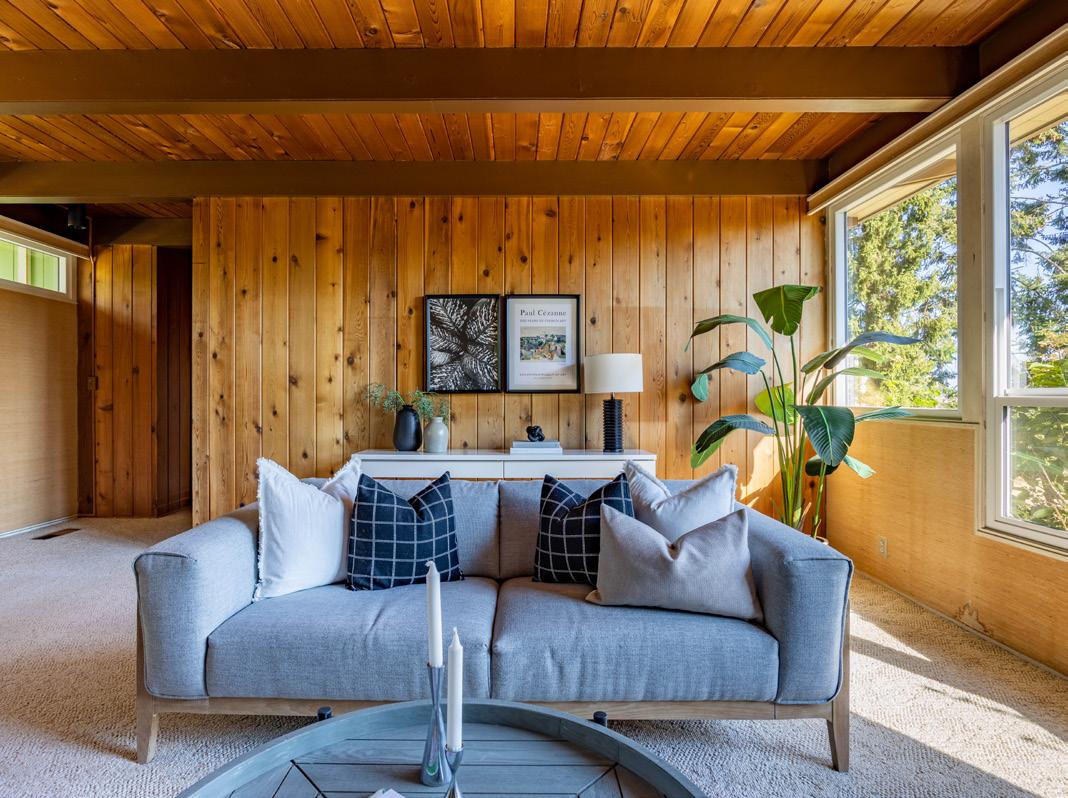
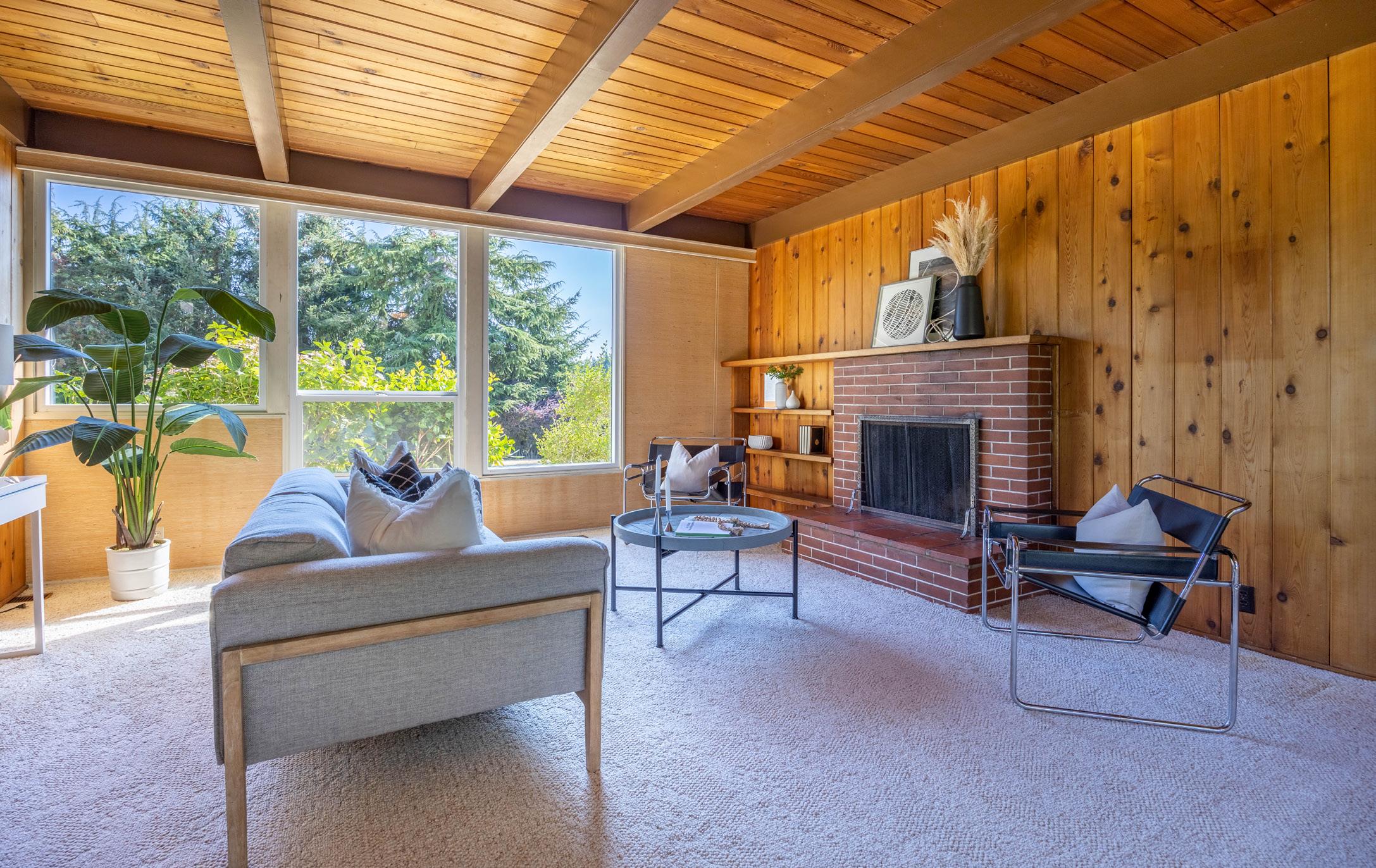
4
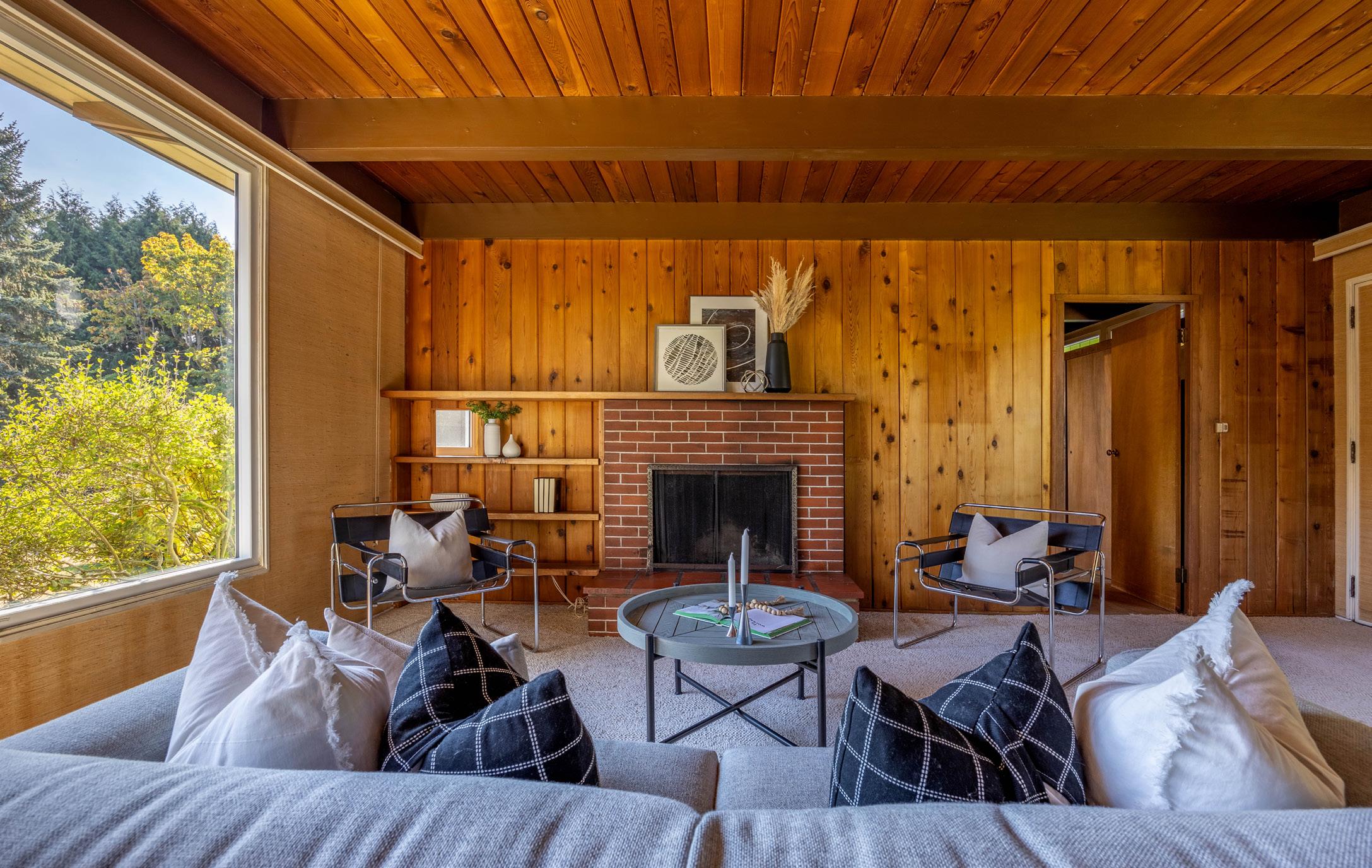


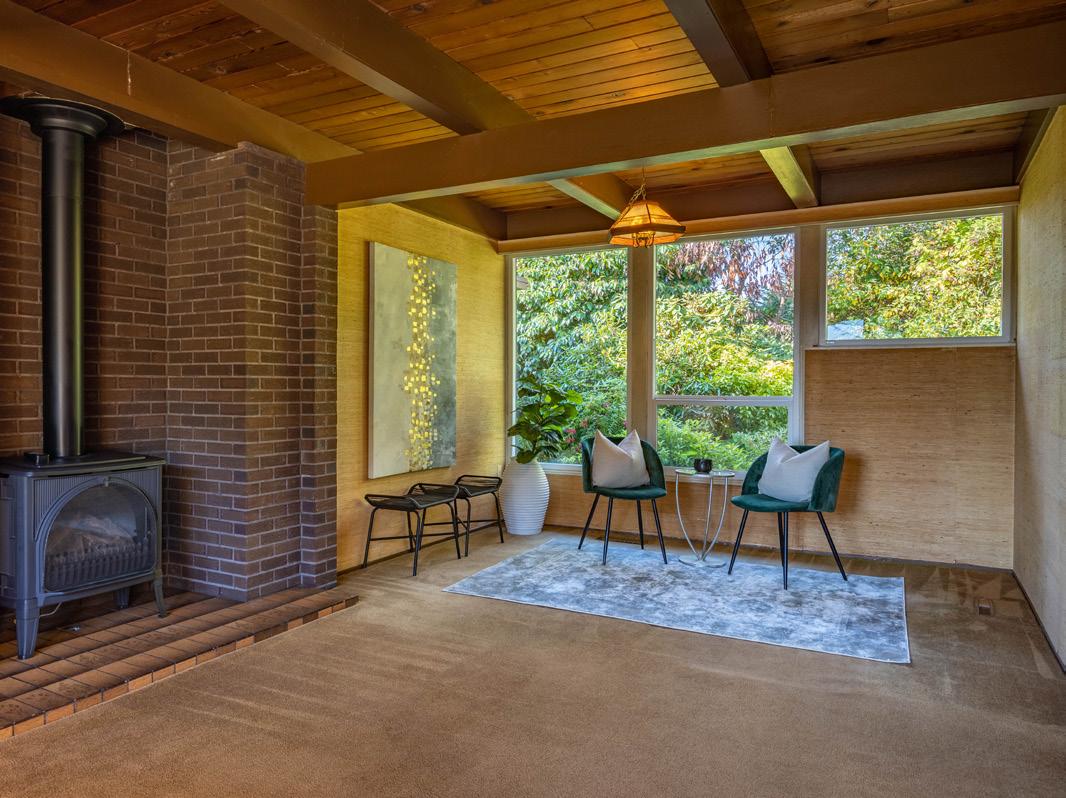
5
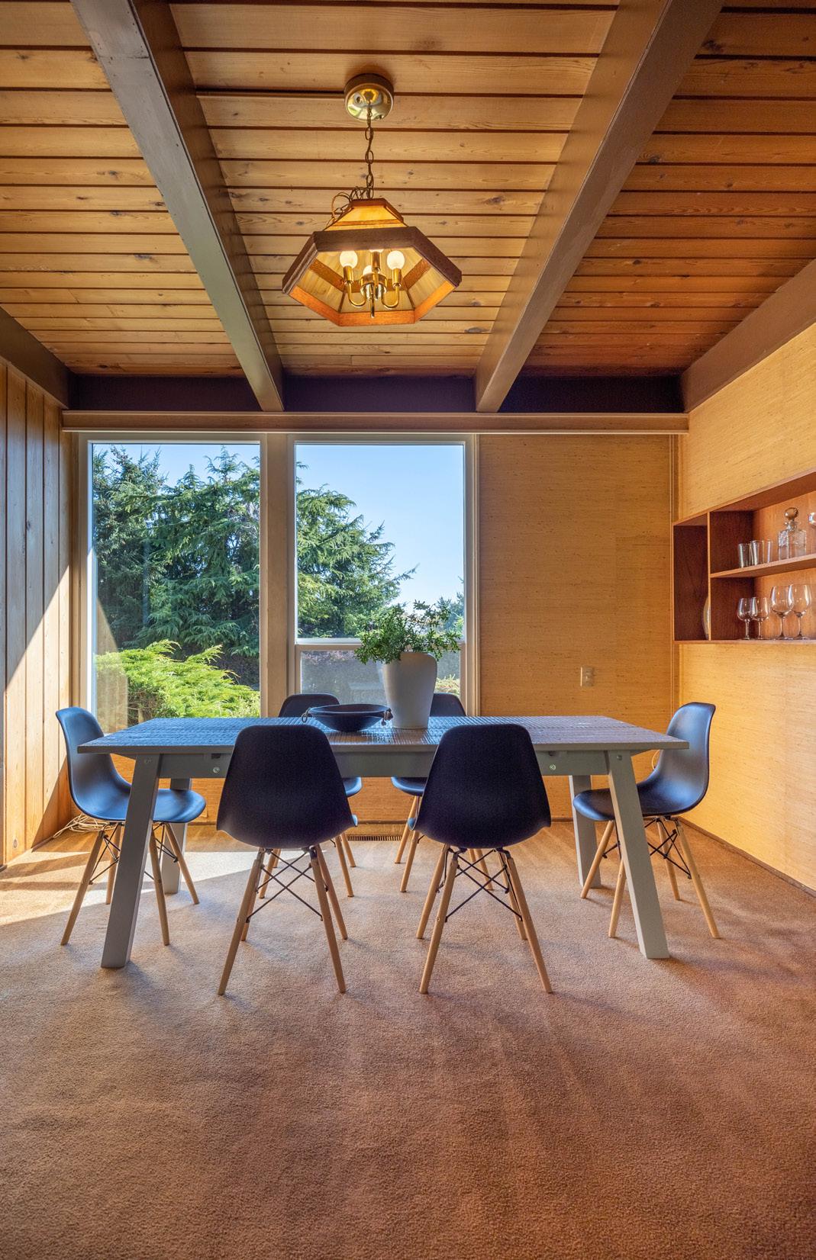
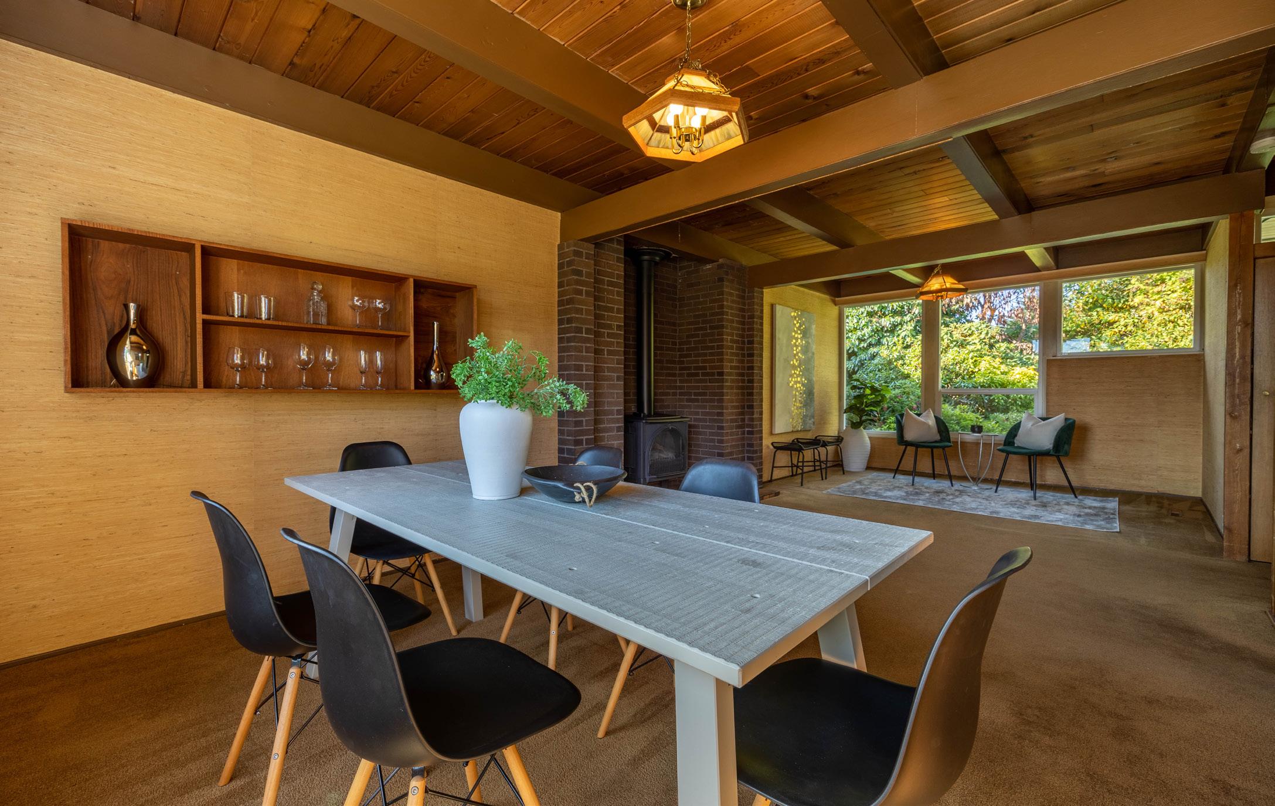
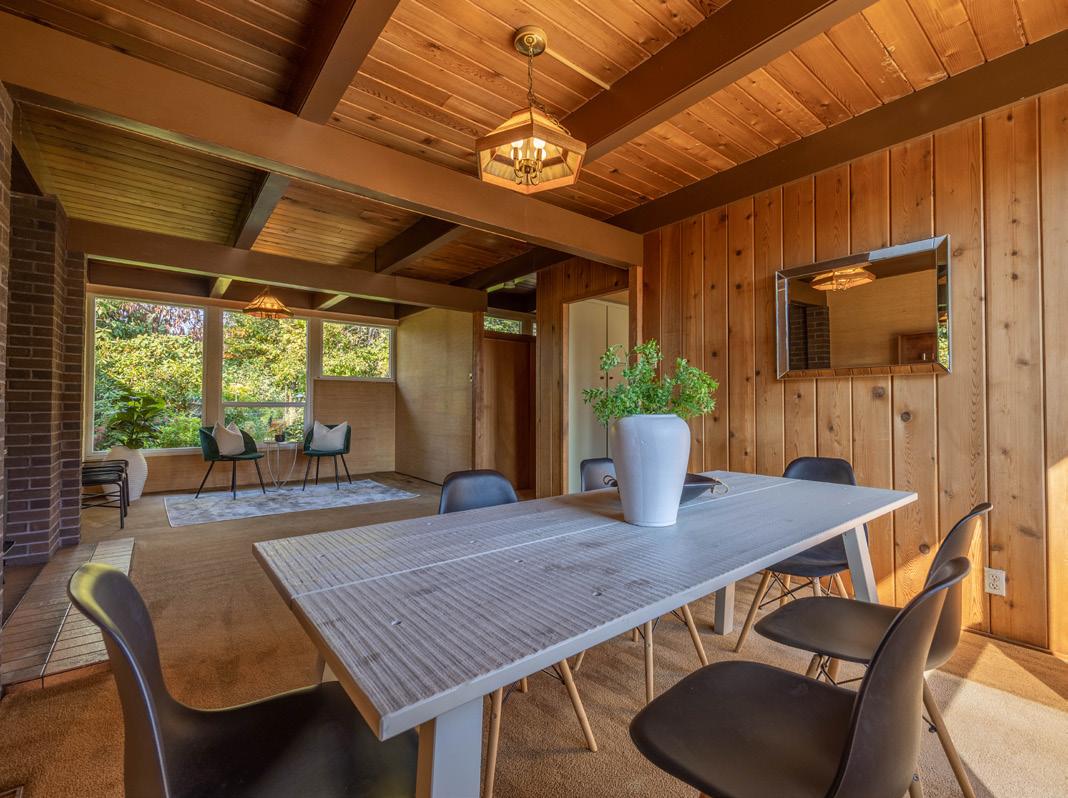
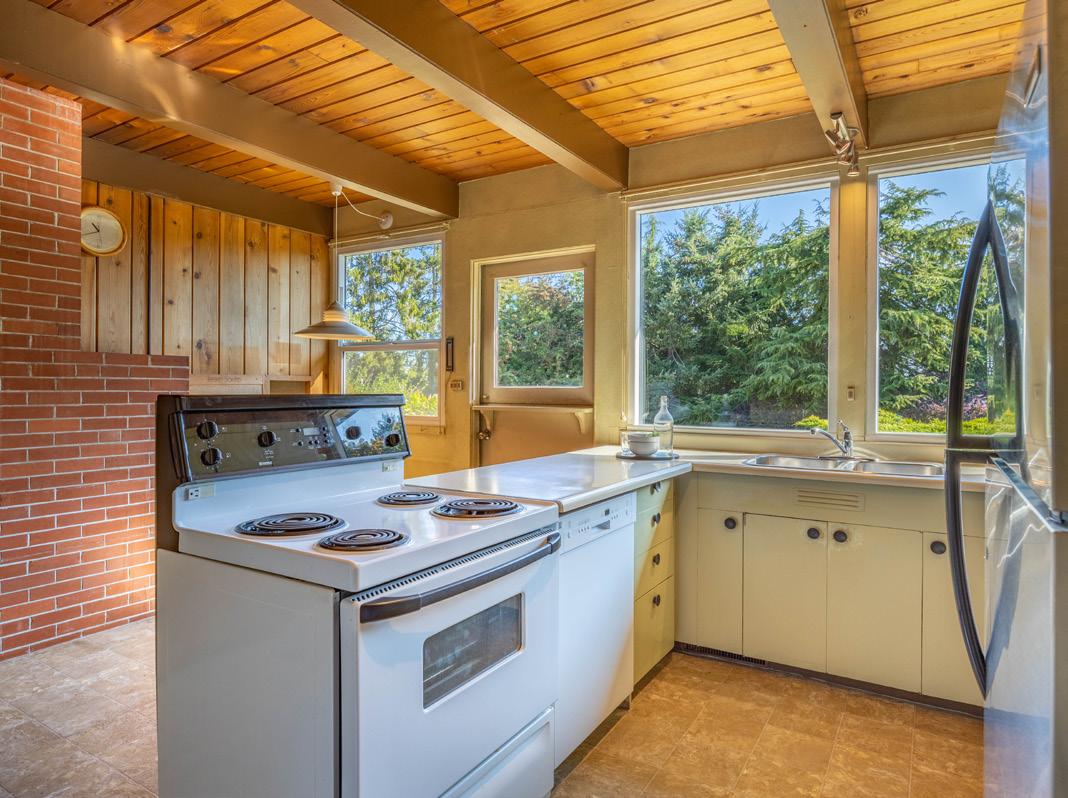
6
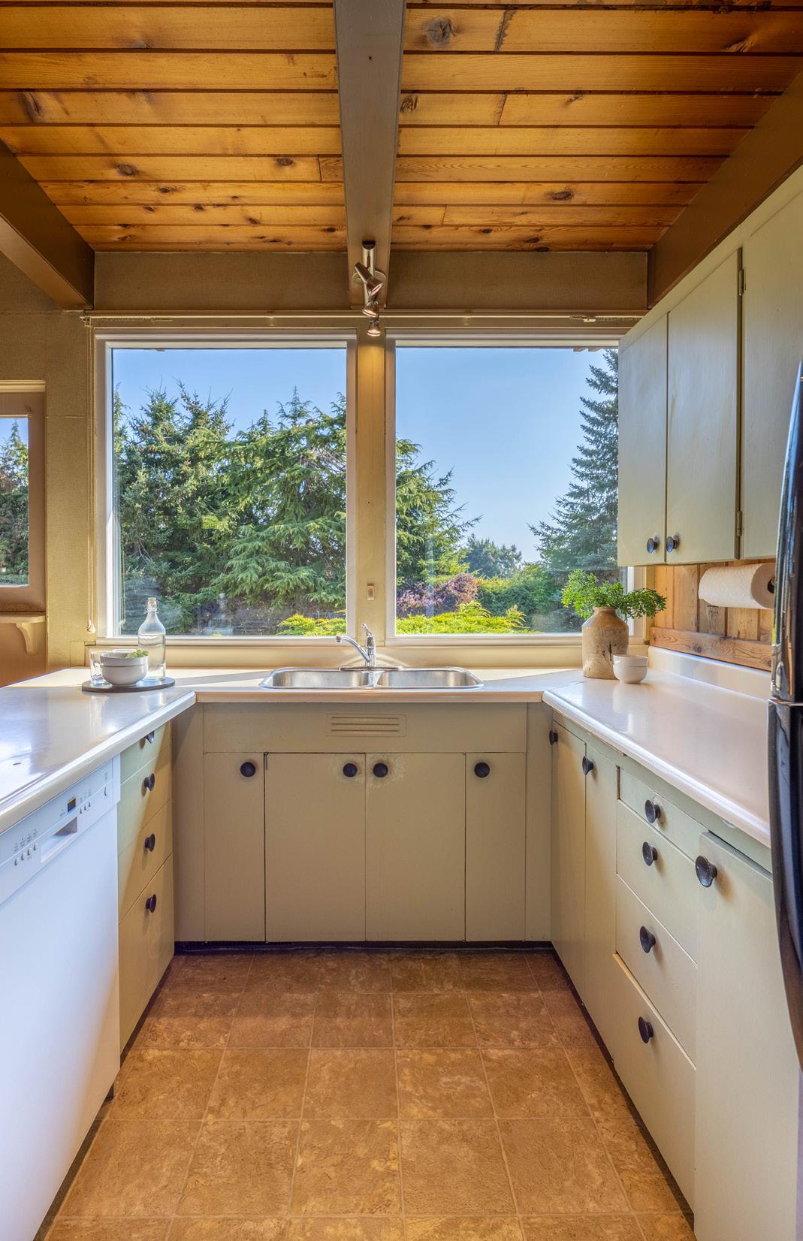
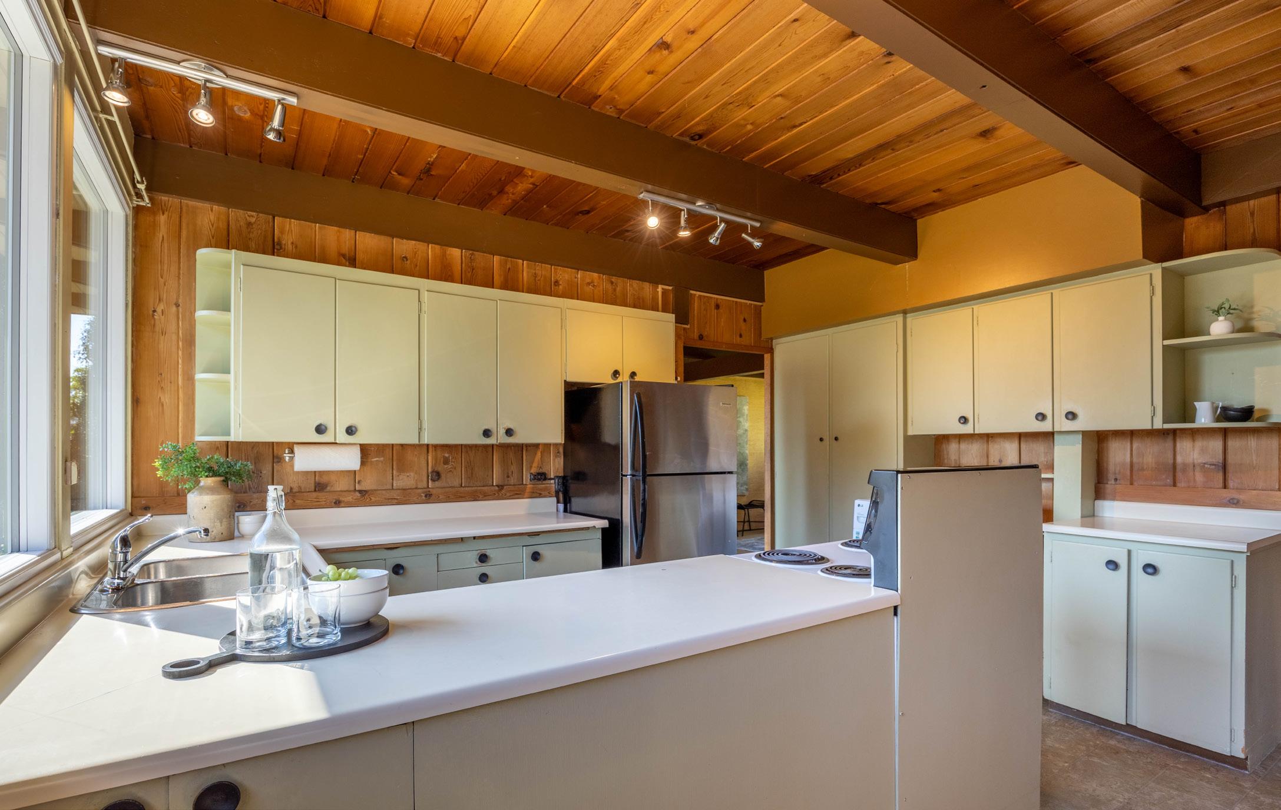
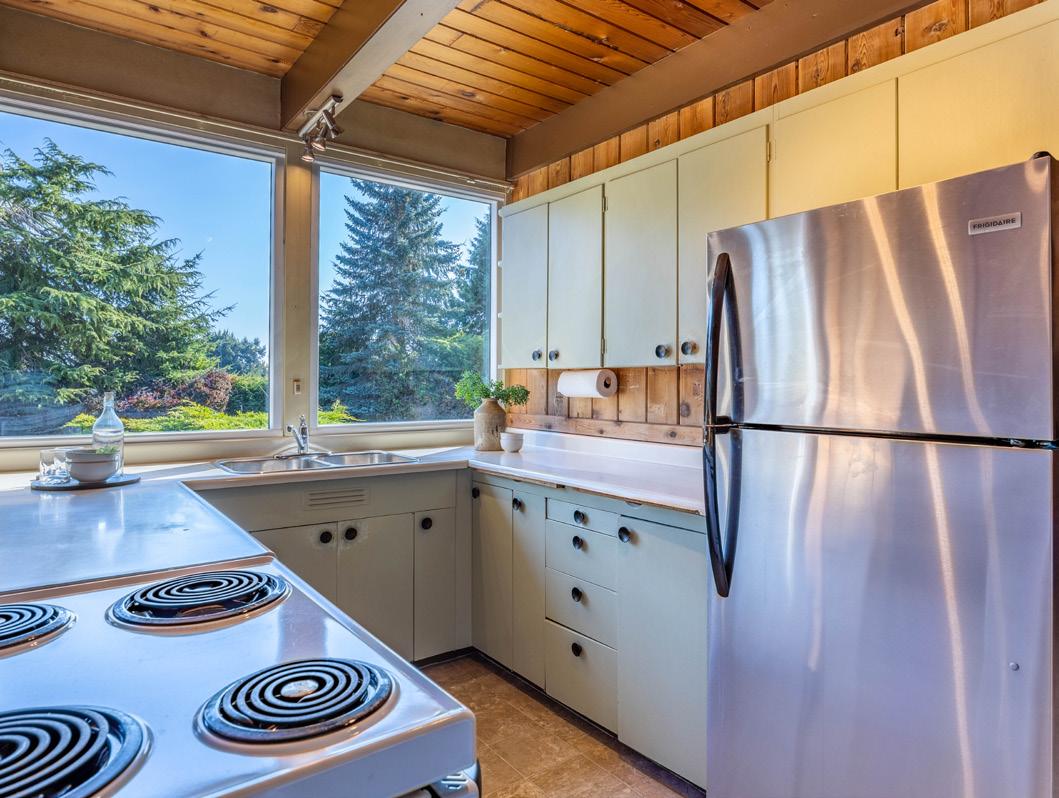
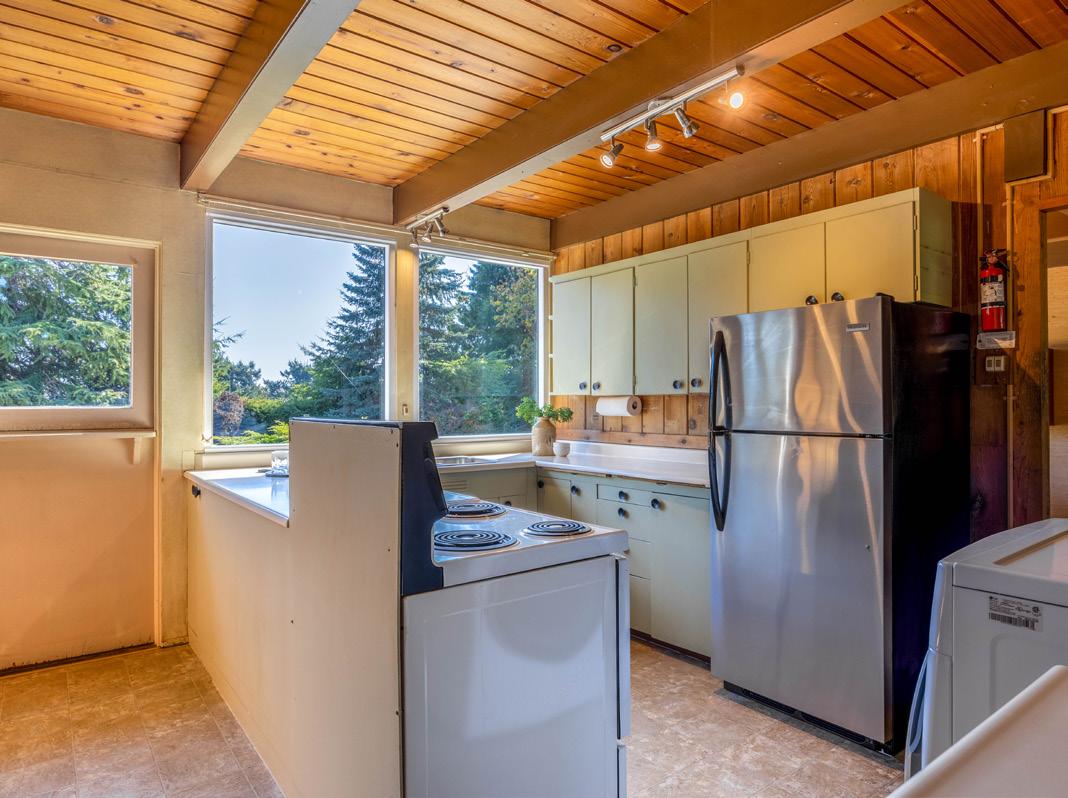
7
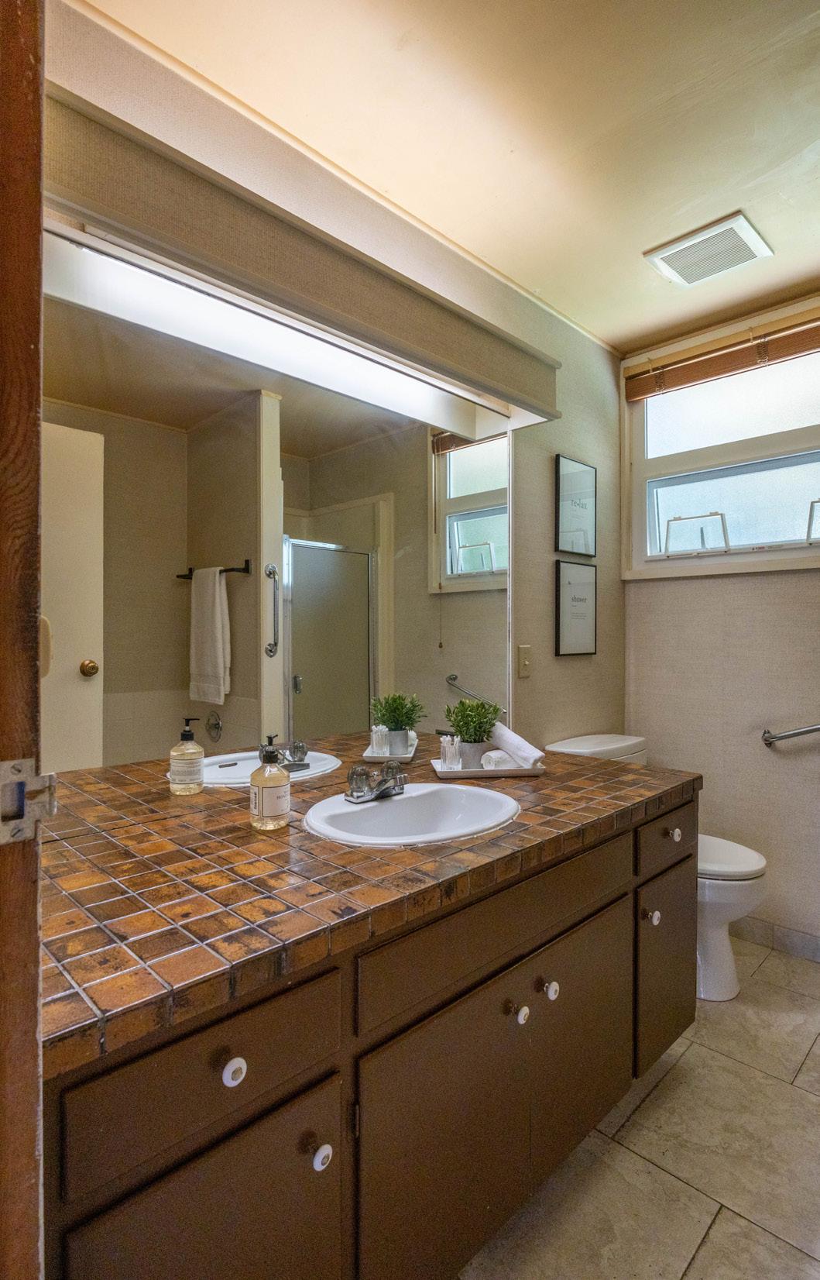
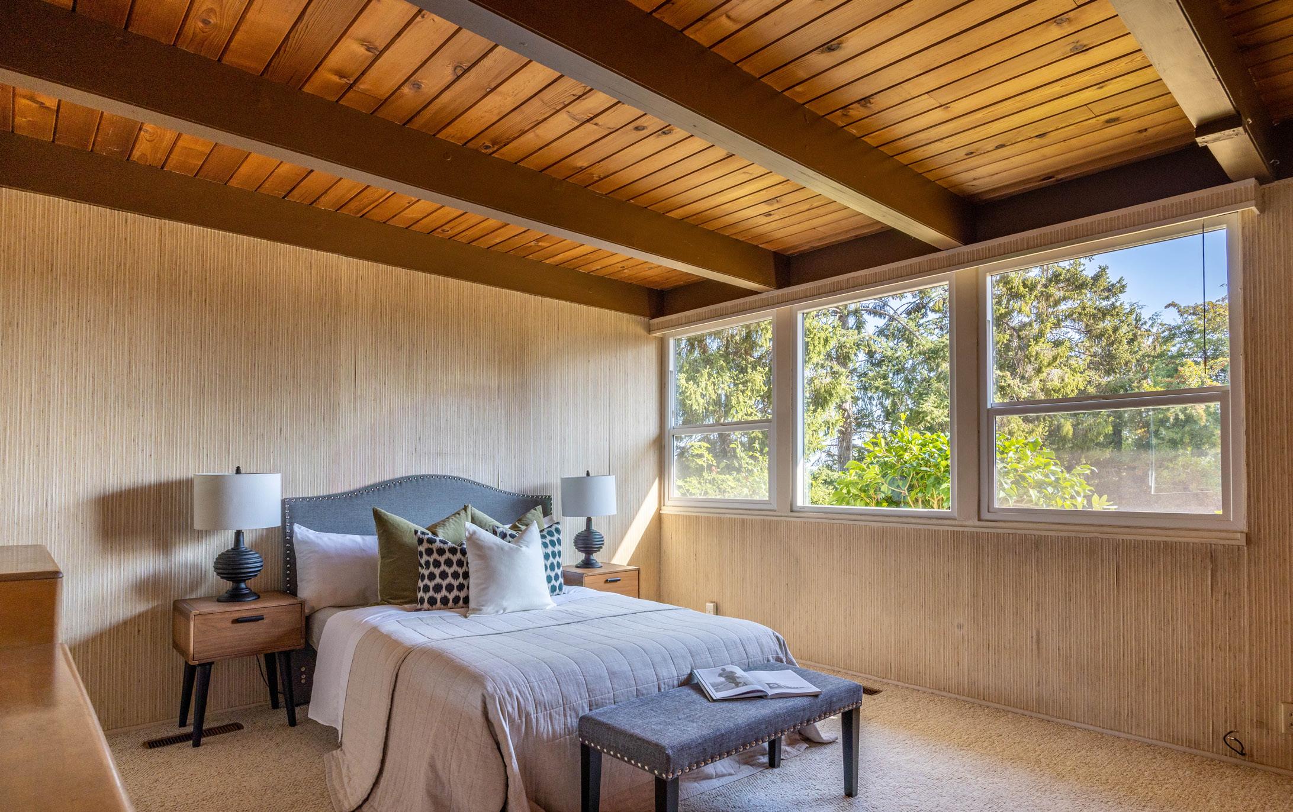
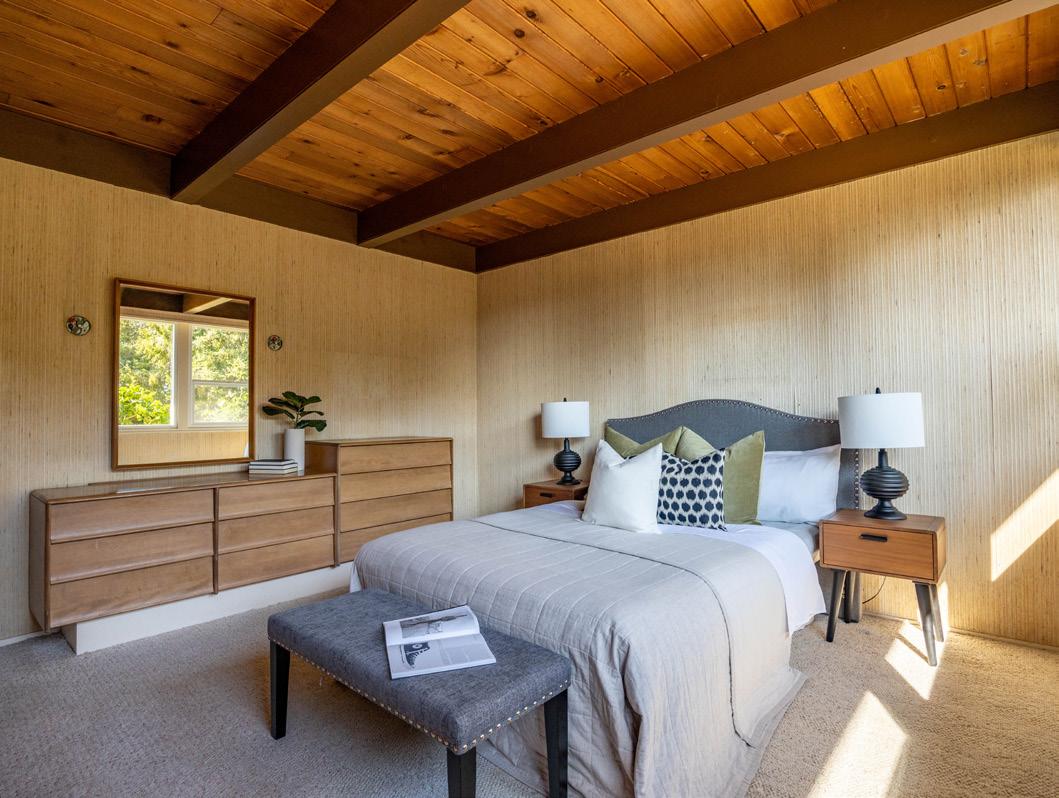
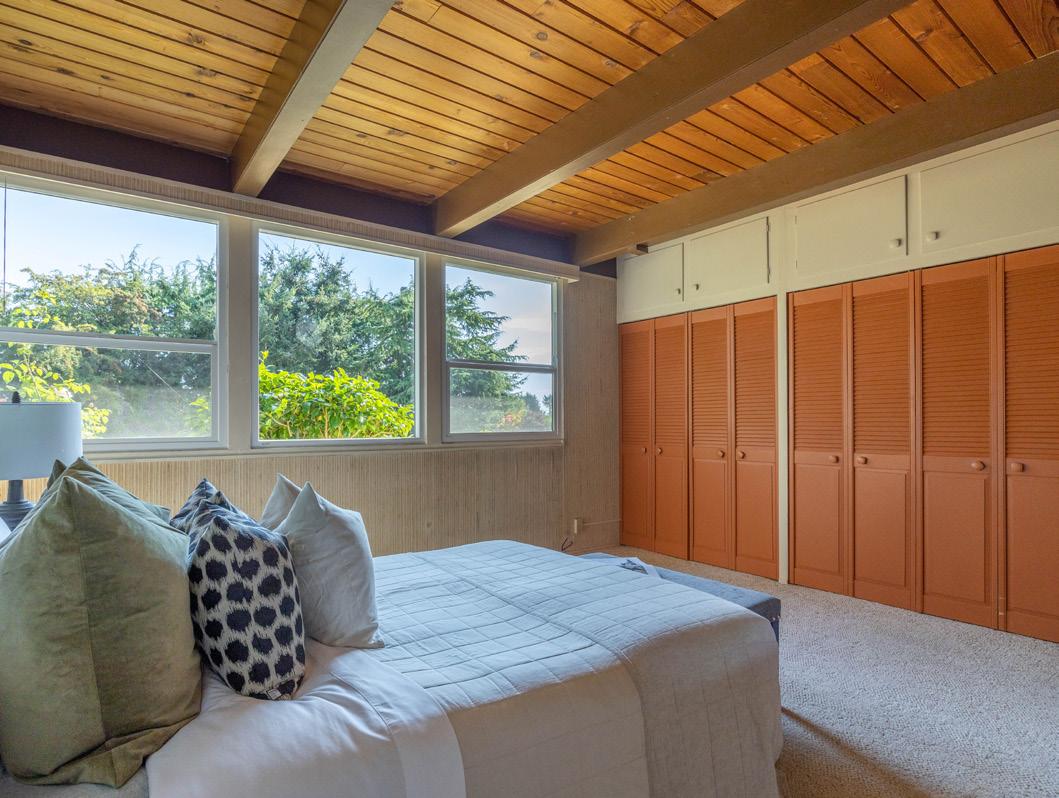
8
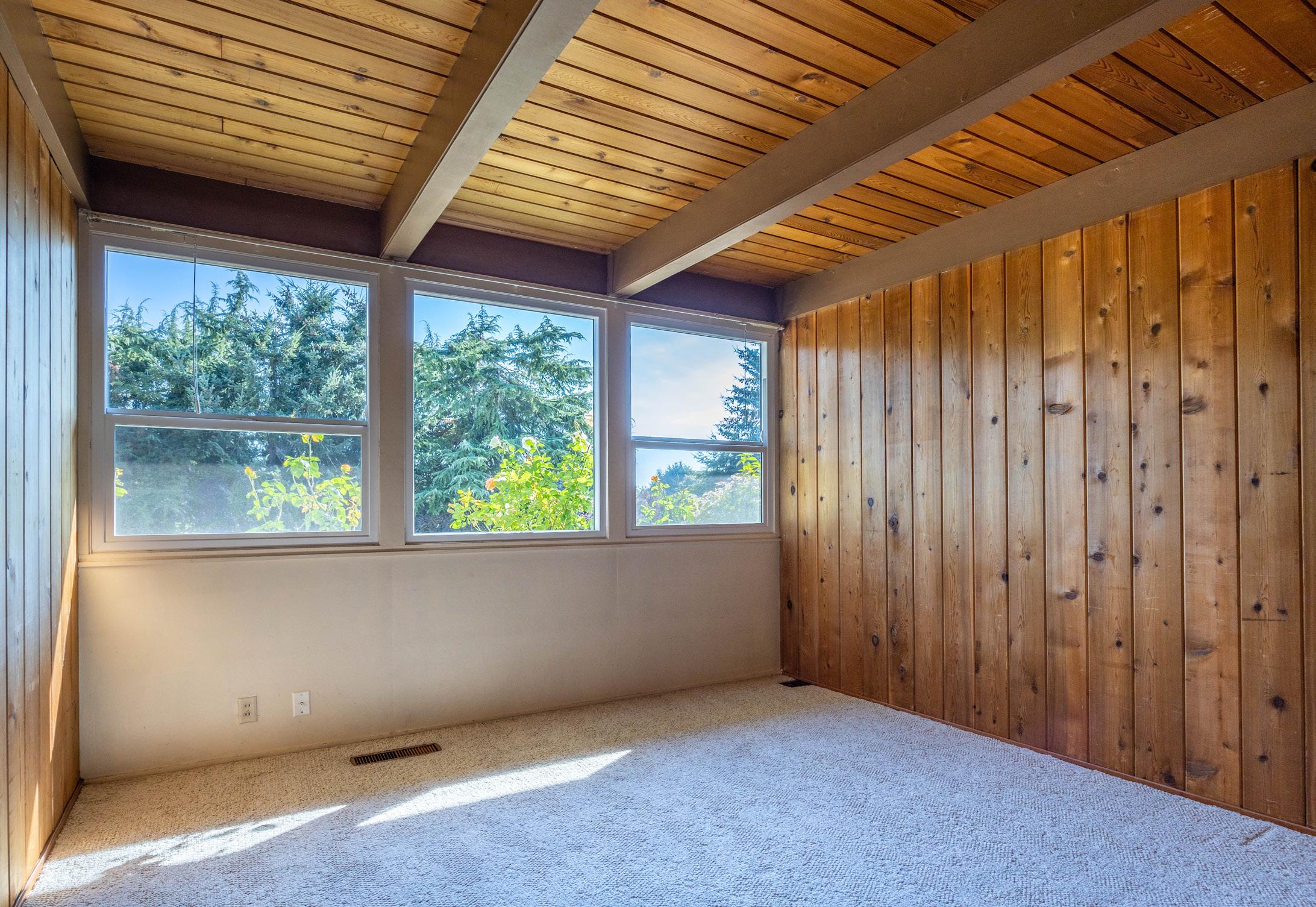
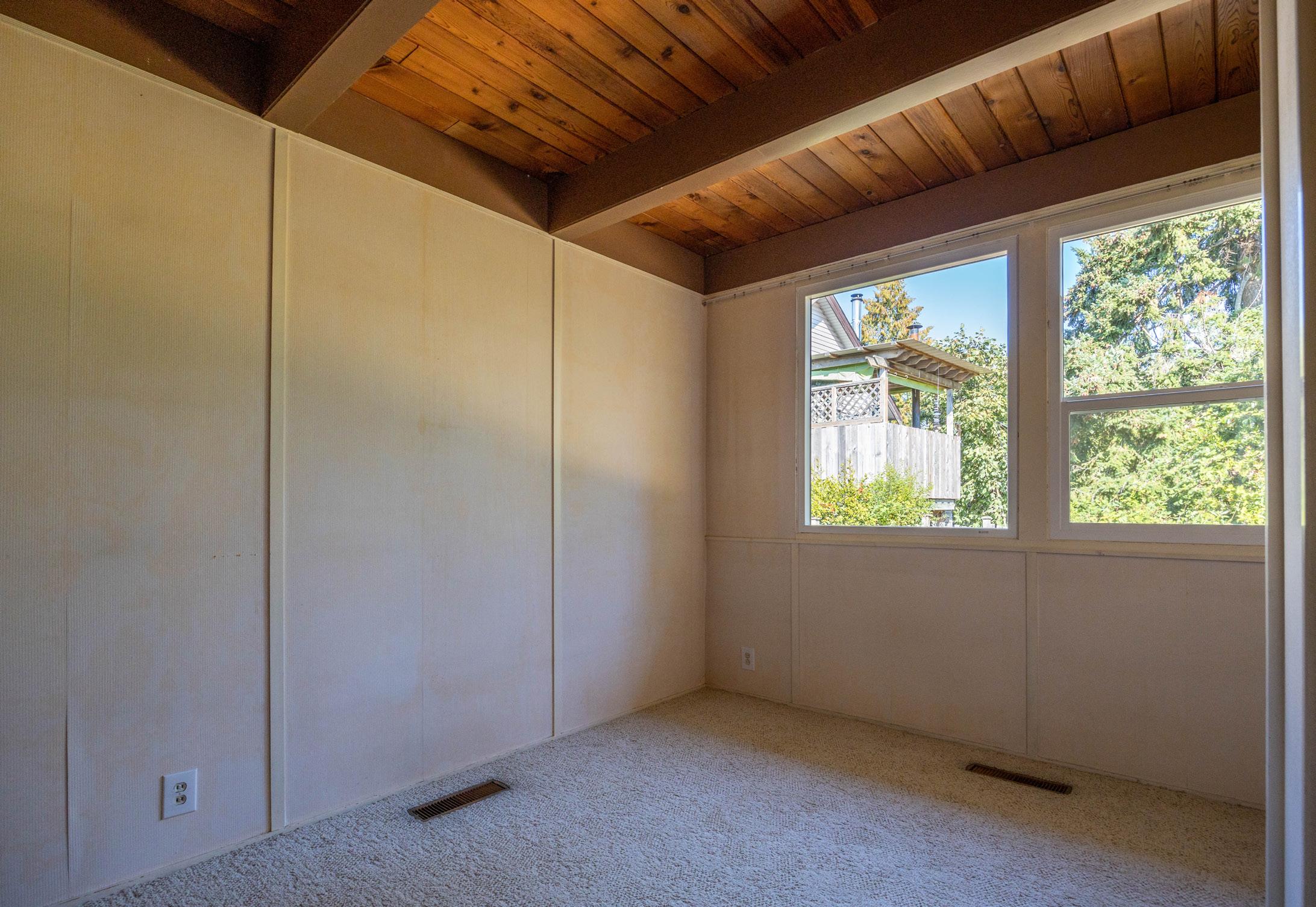
9
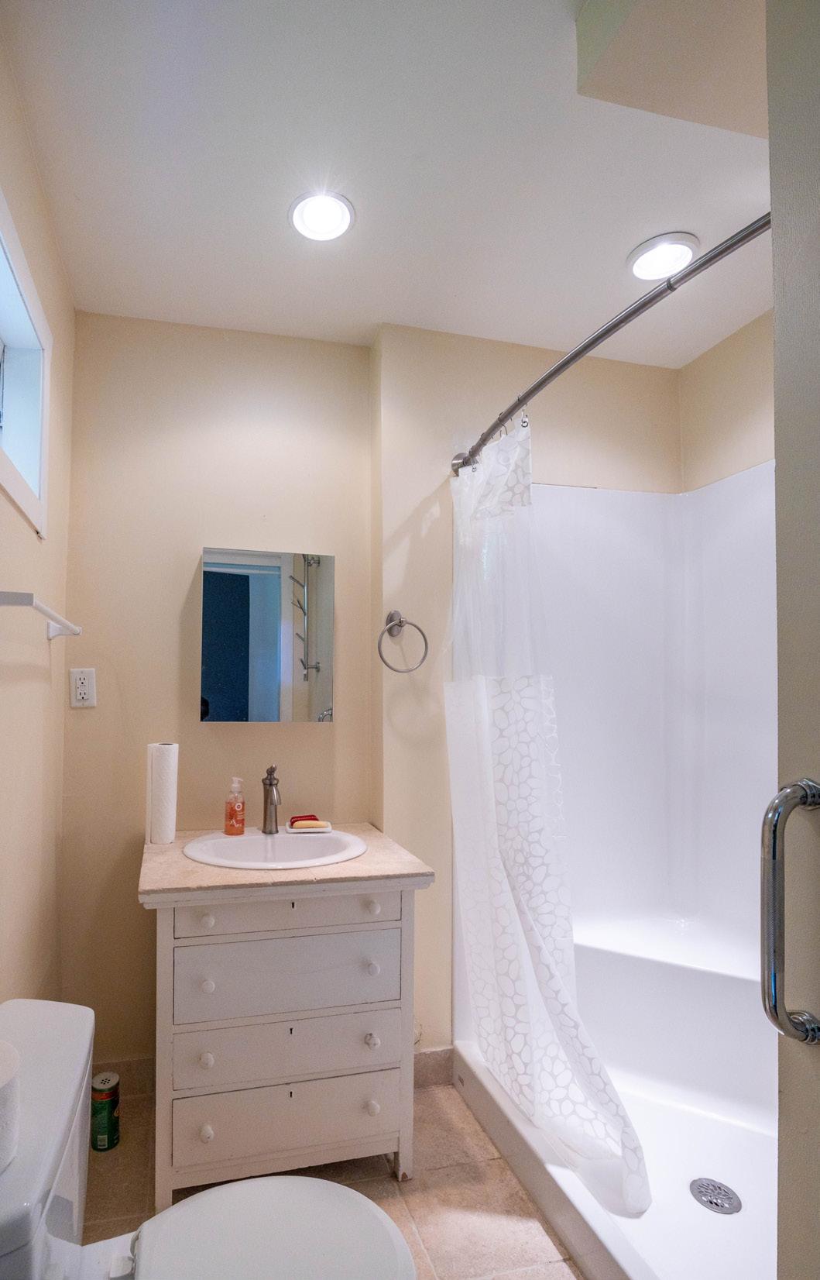
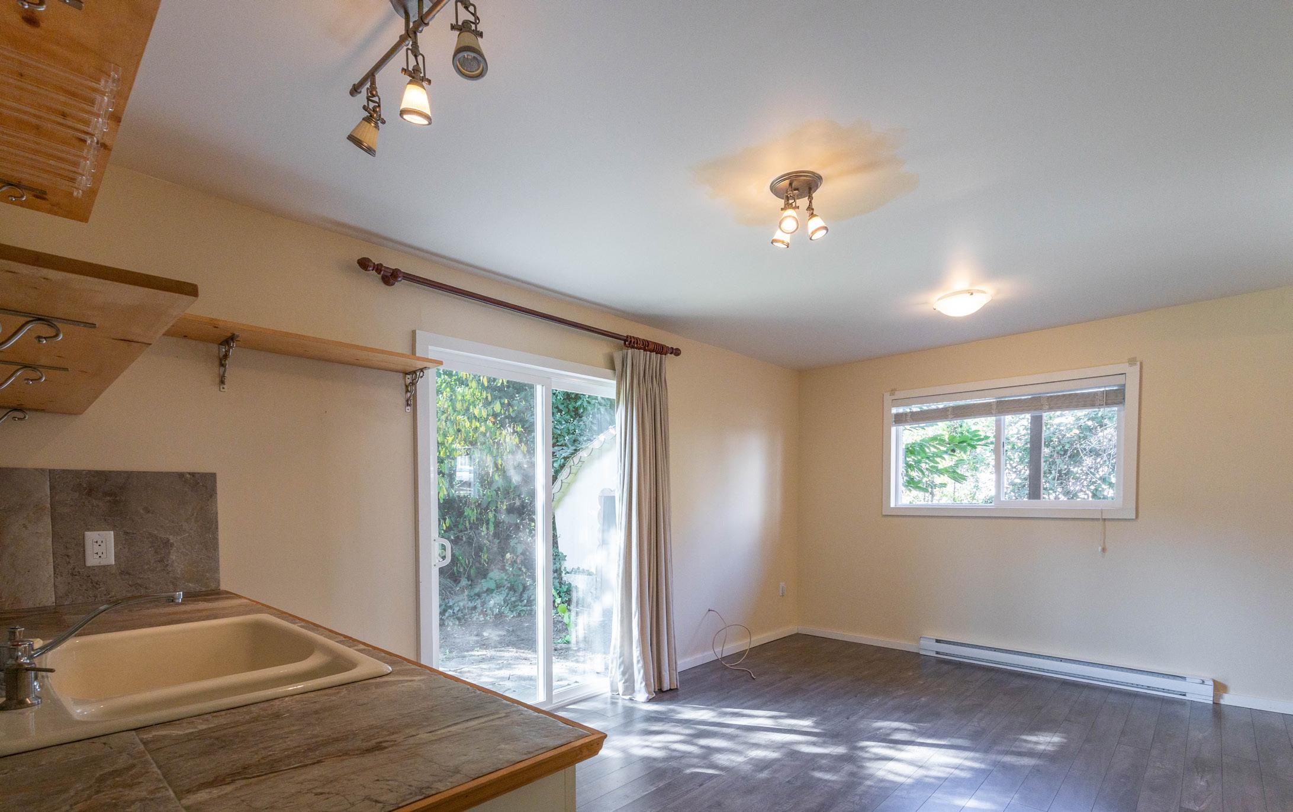
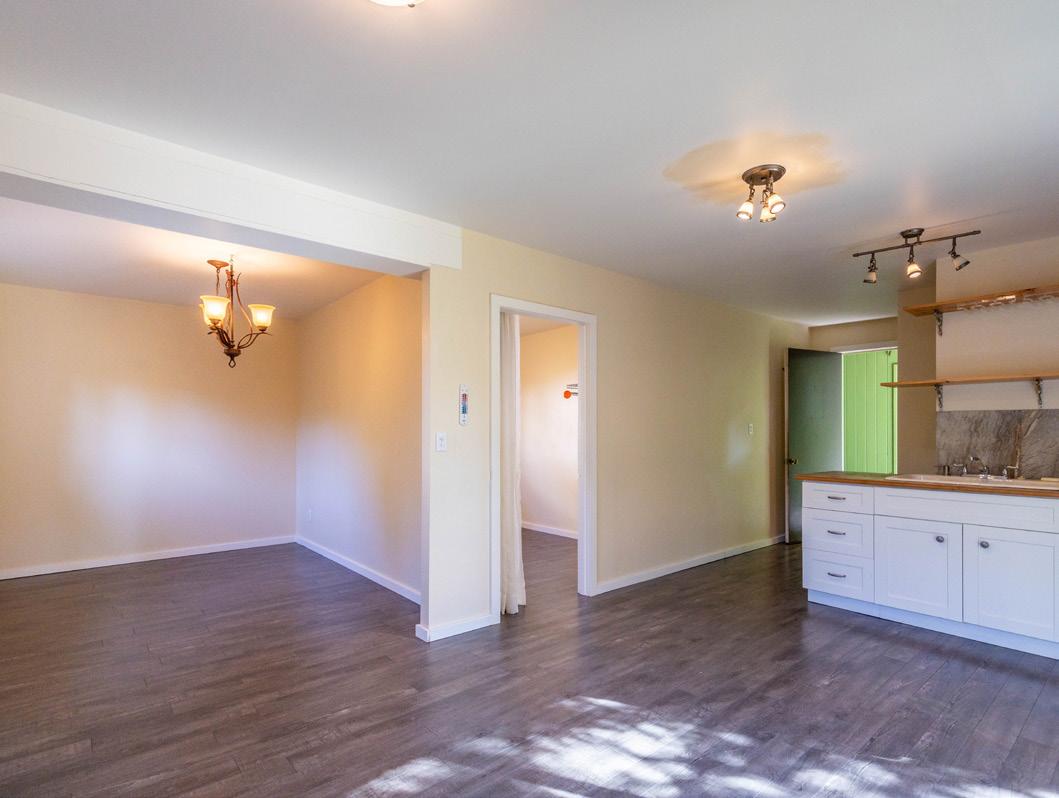
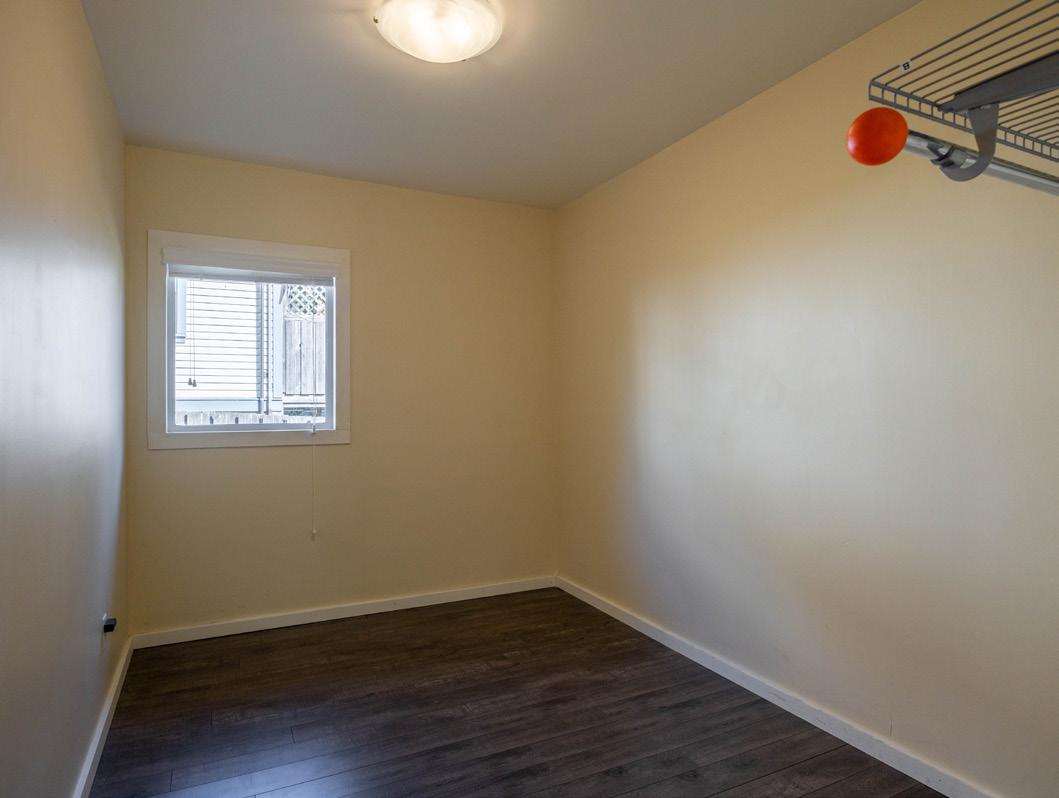
10
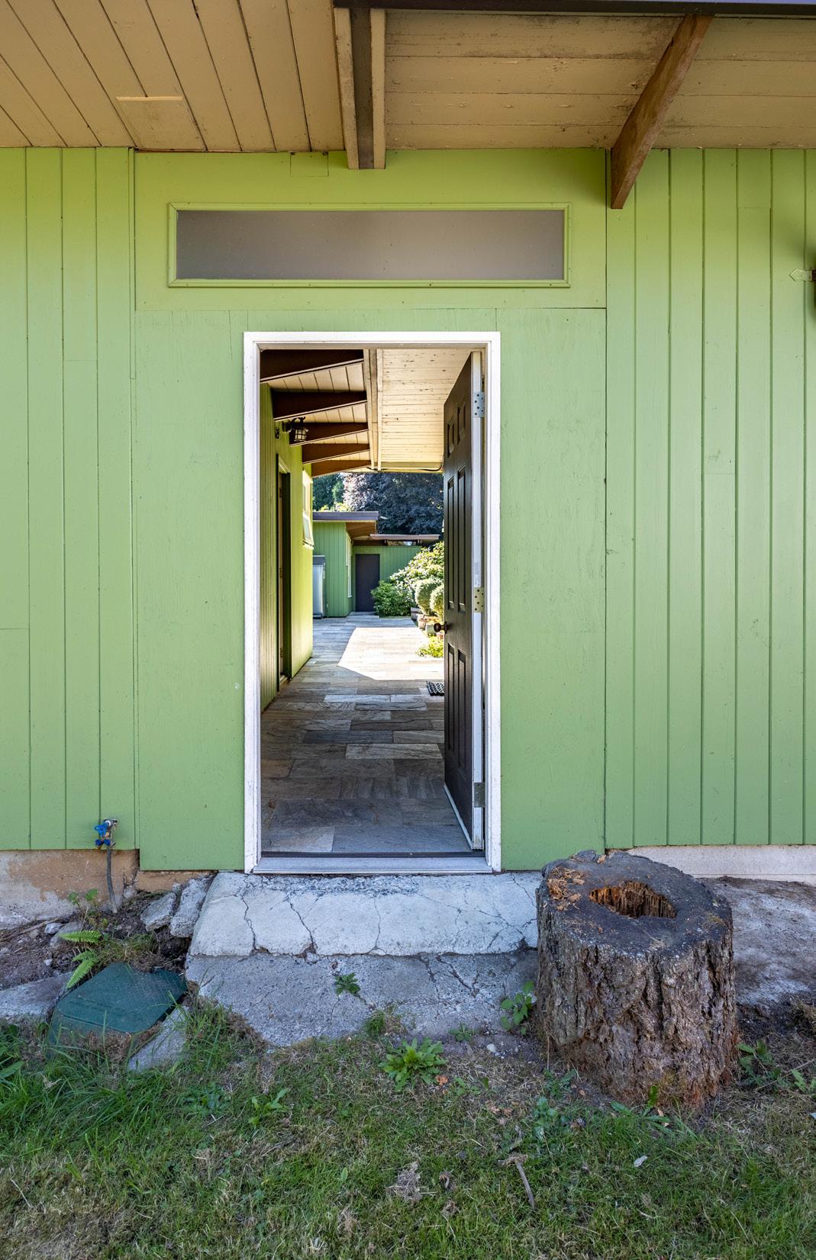
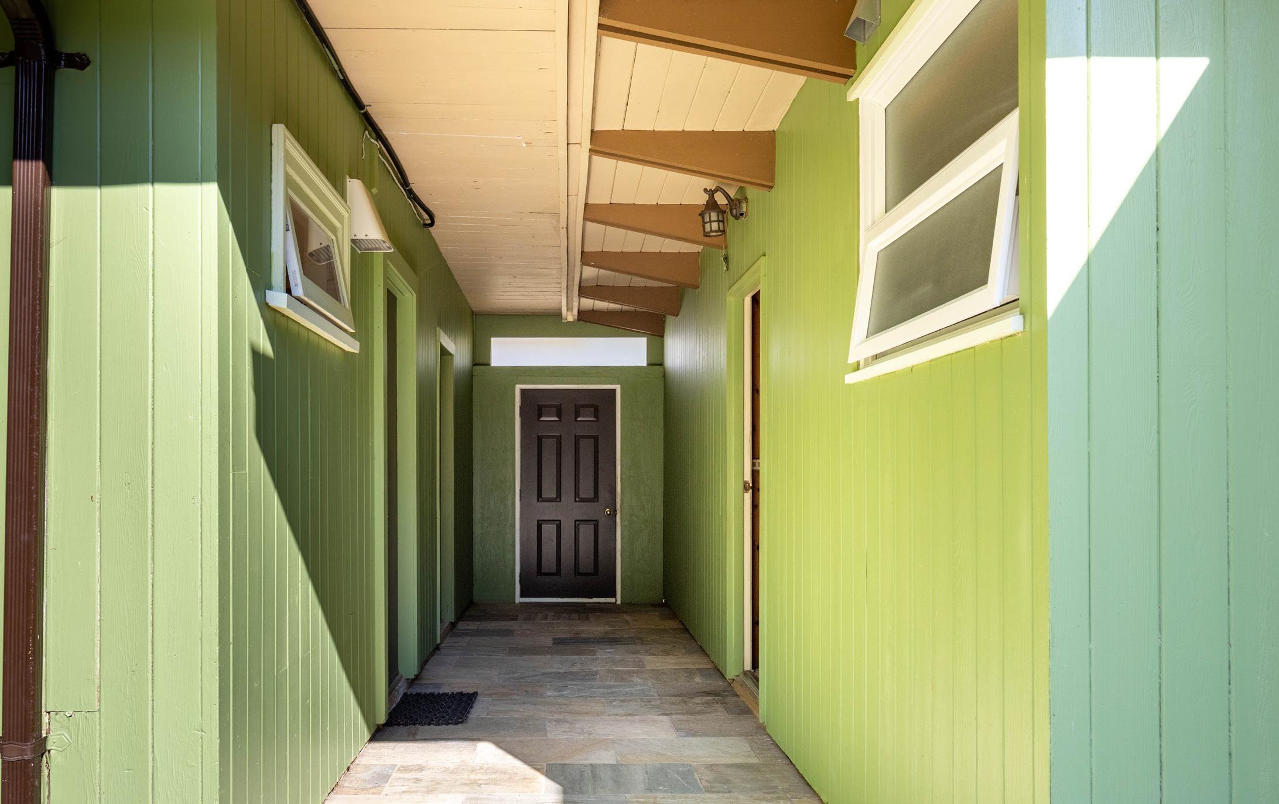
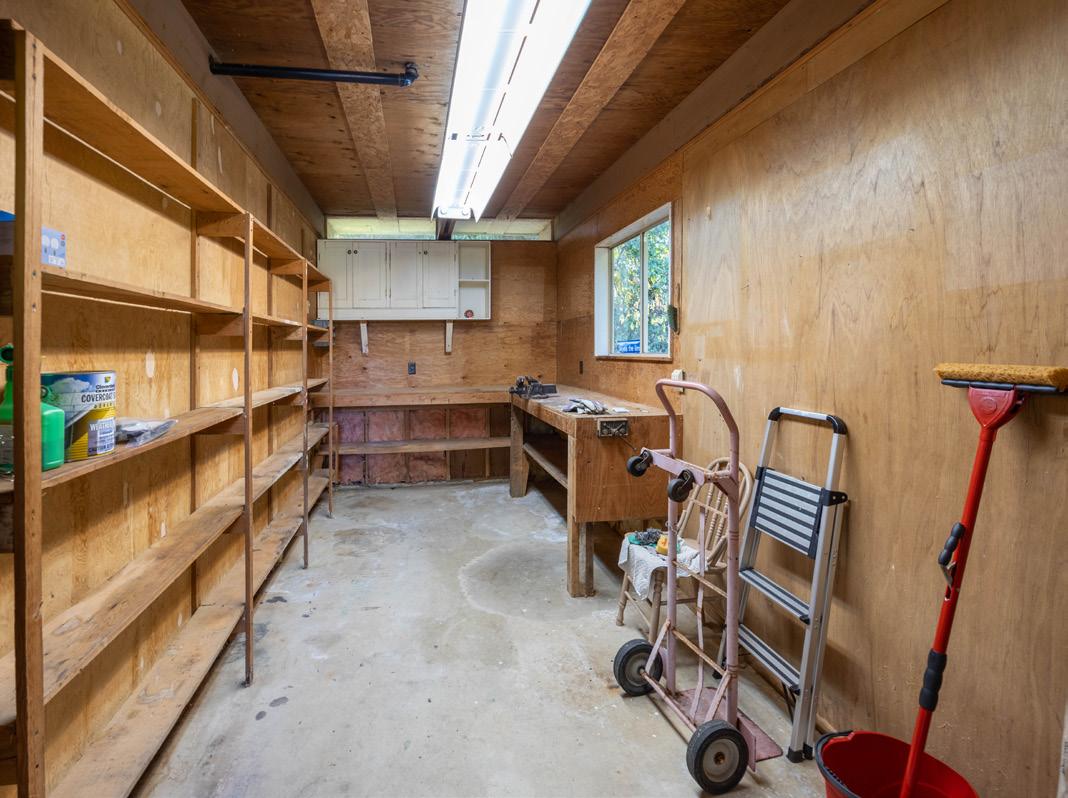
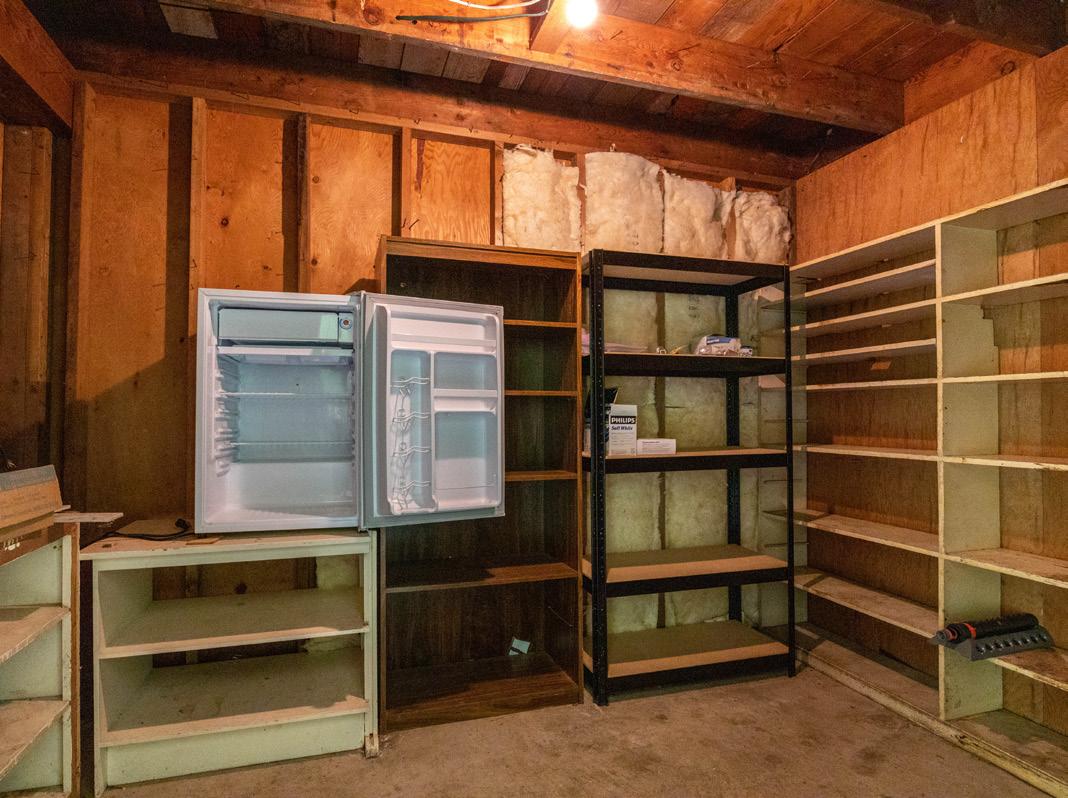
11
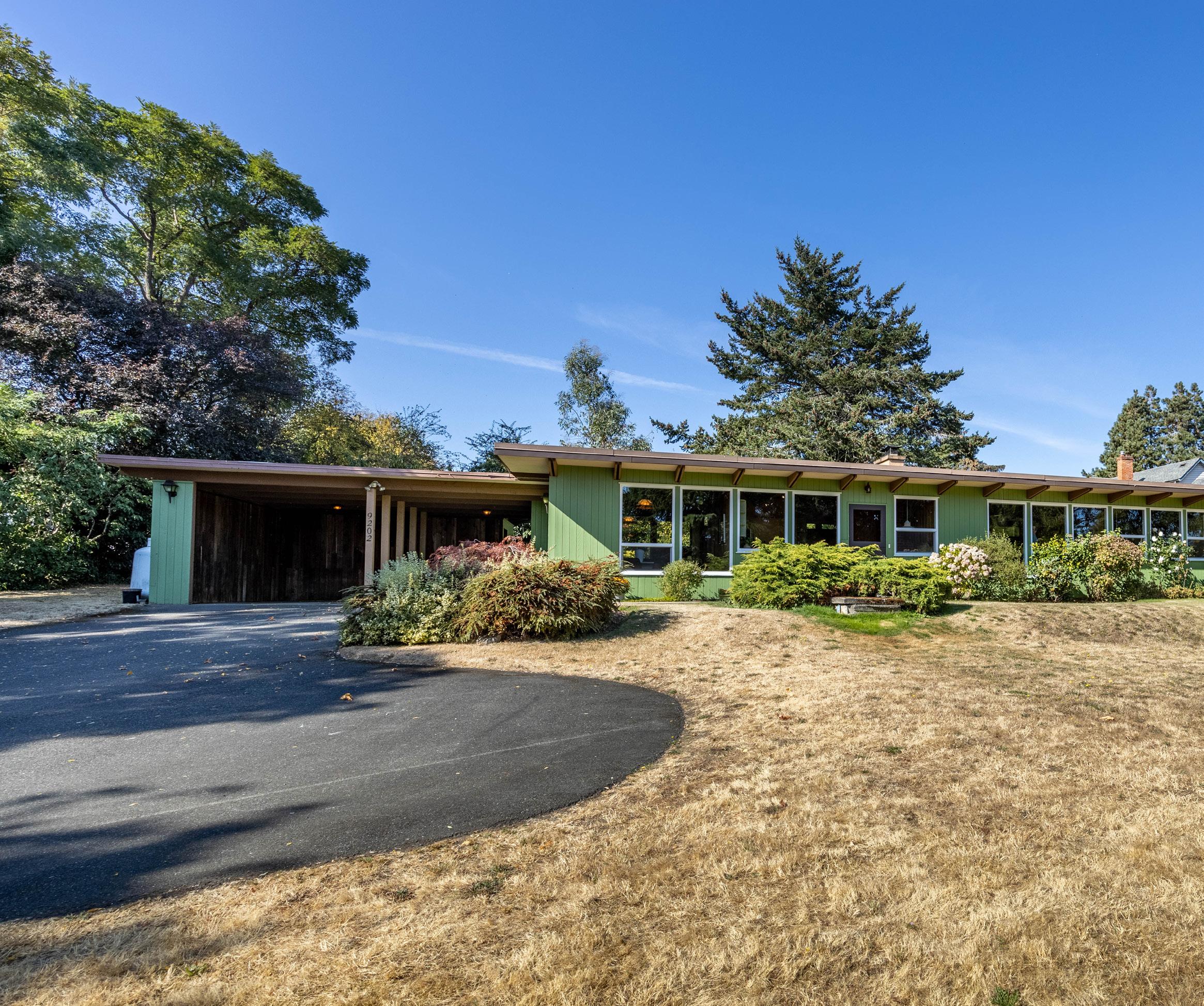
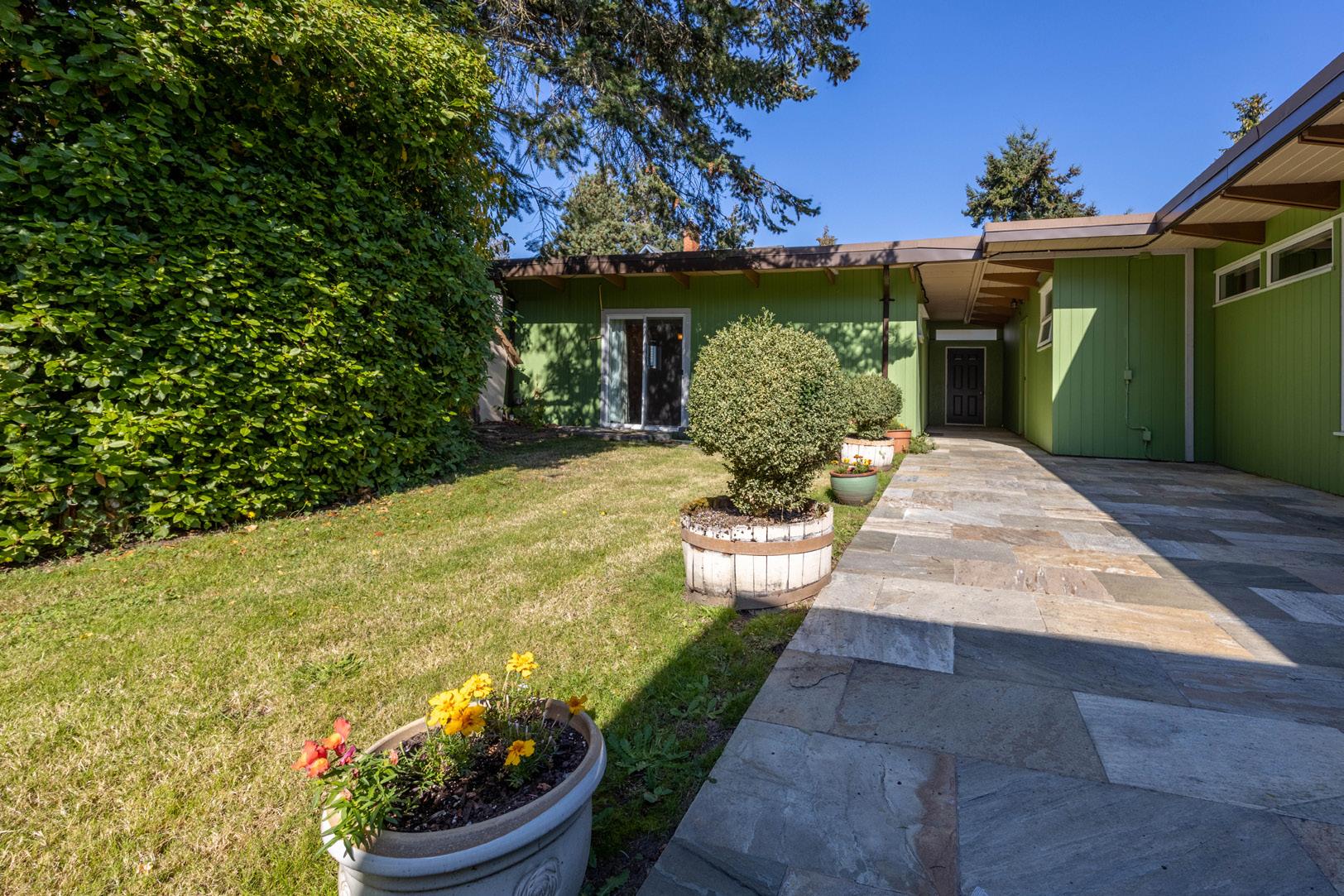

12
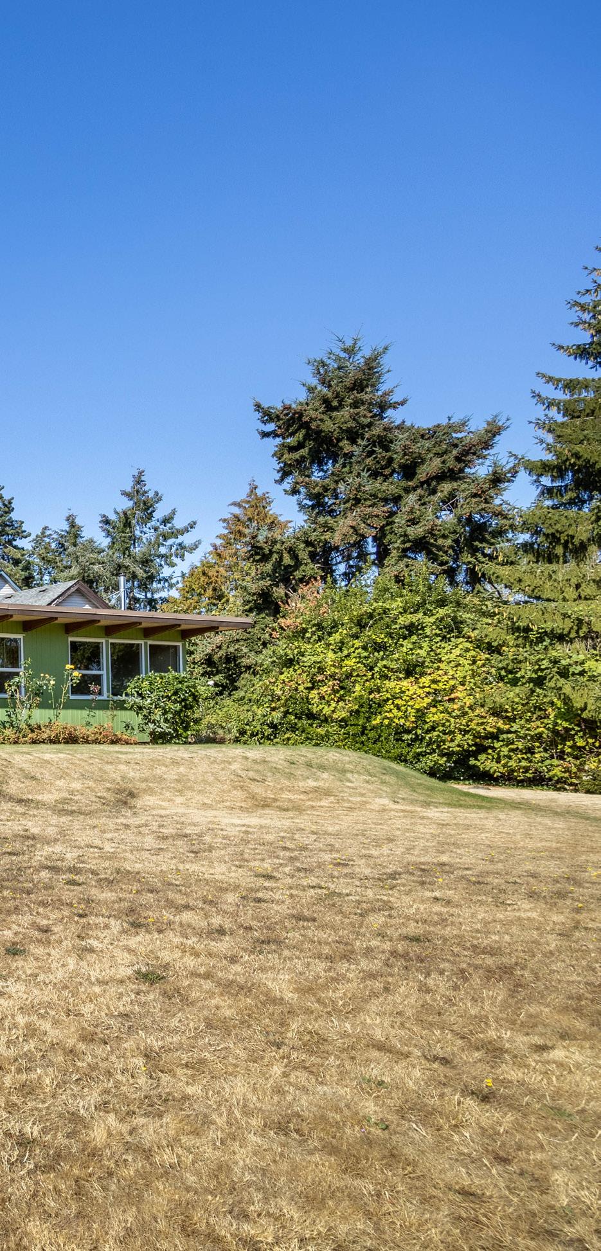
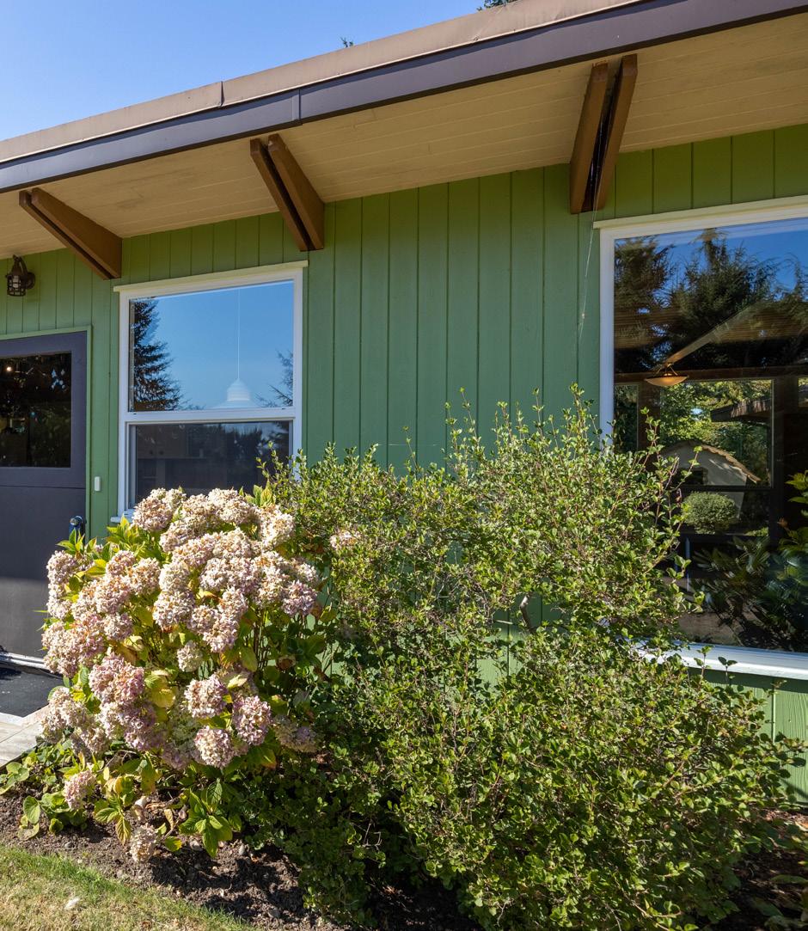
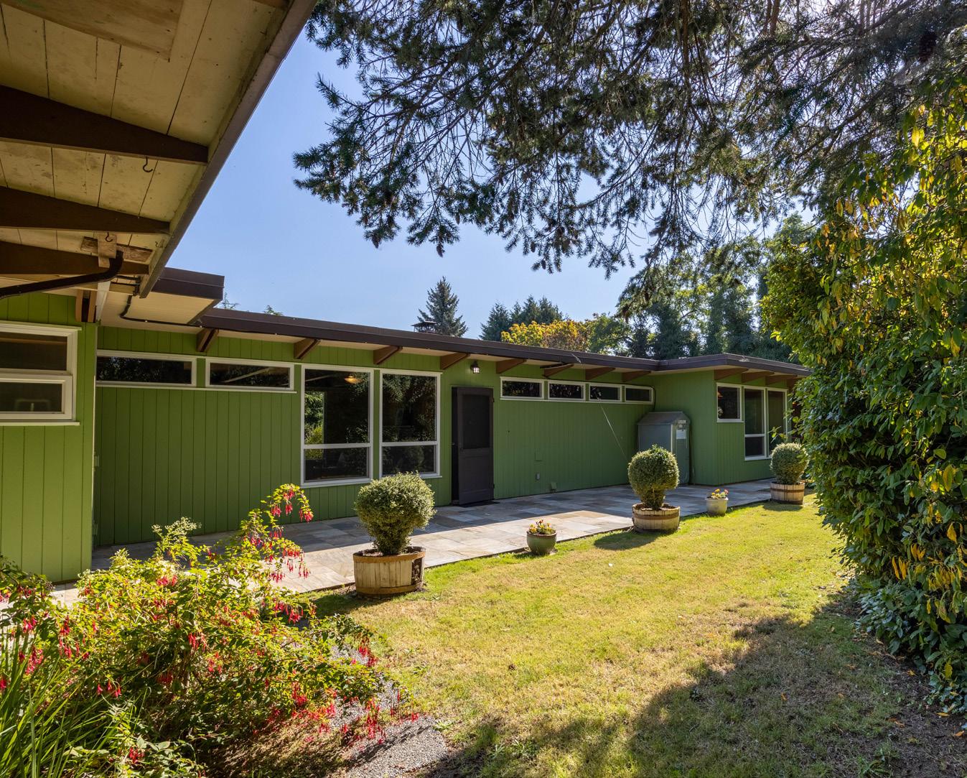
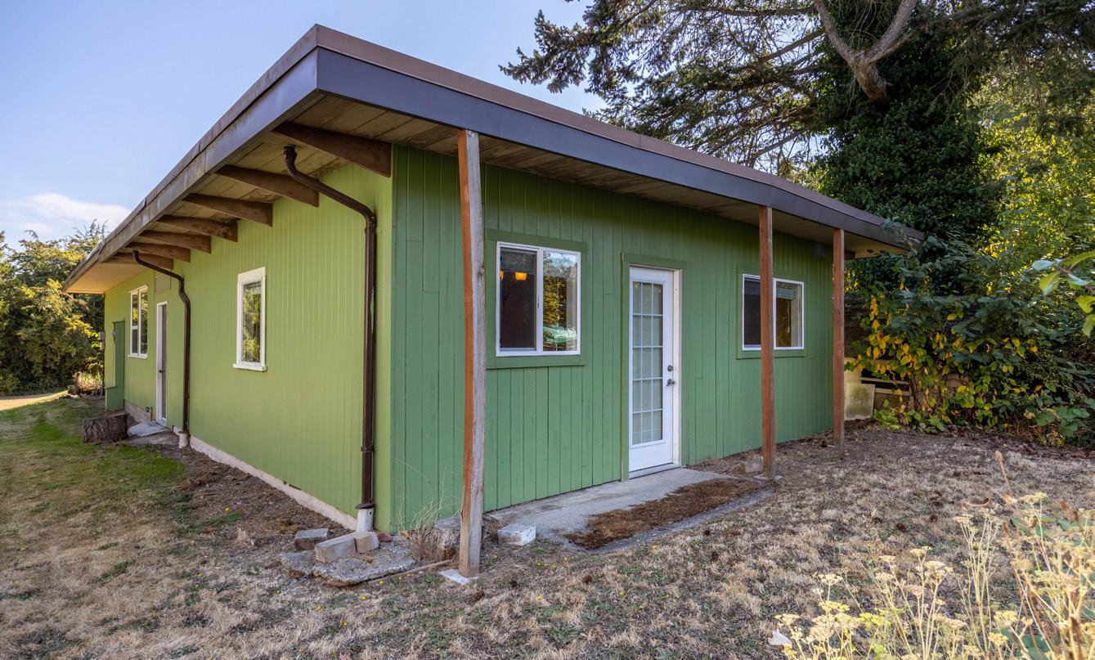
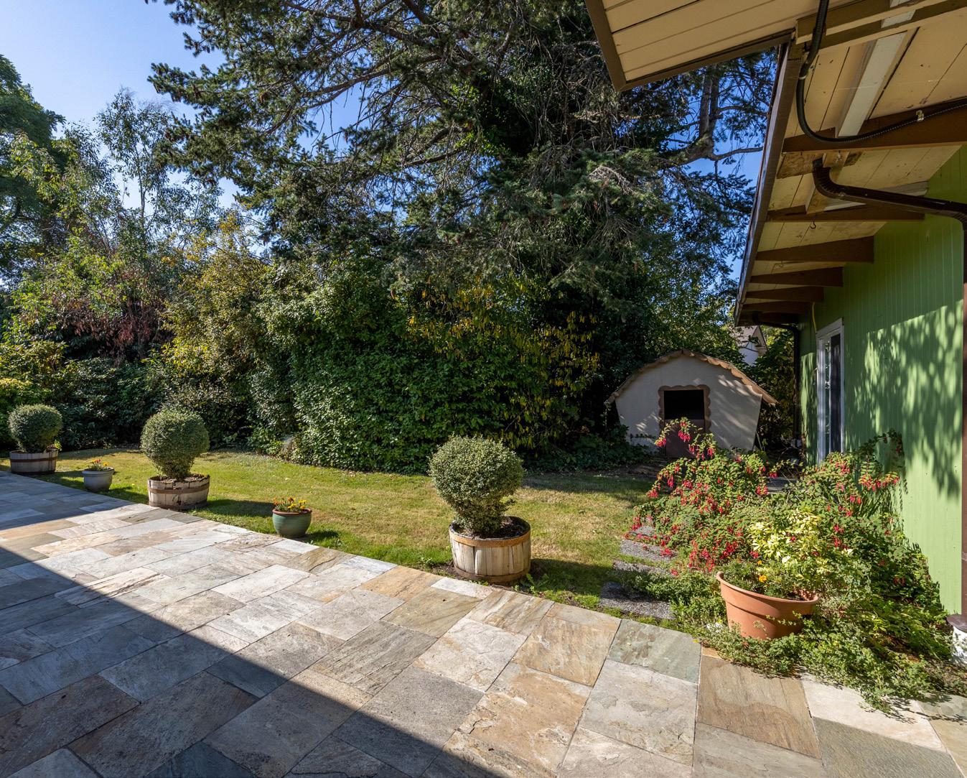
13
The information contained herein has been obtained through sources deemed reliable by Holmes Realty, but cannot be guaranteed for its accuracy. We recommend to the buyer that any information which is important should be obtained through independent verification. All measurements are approximate.
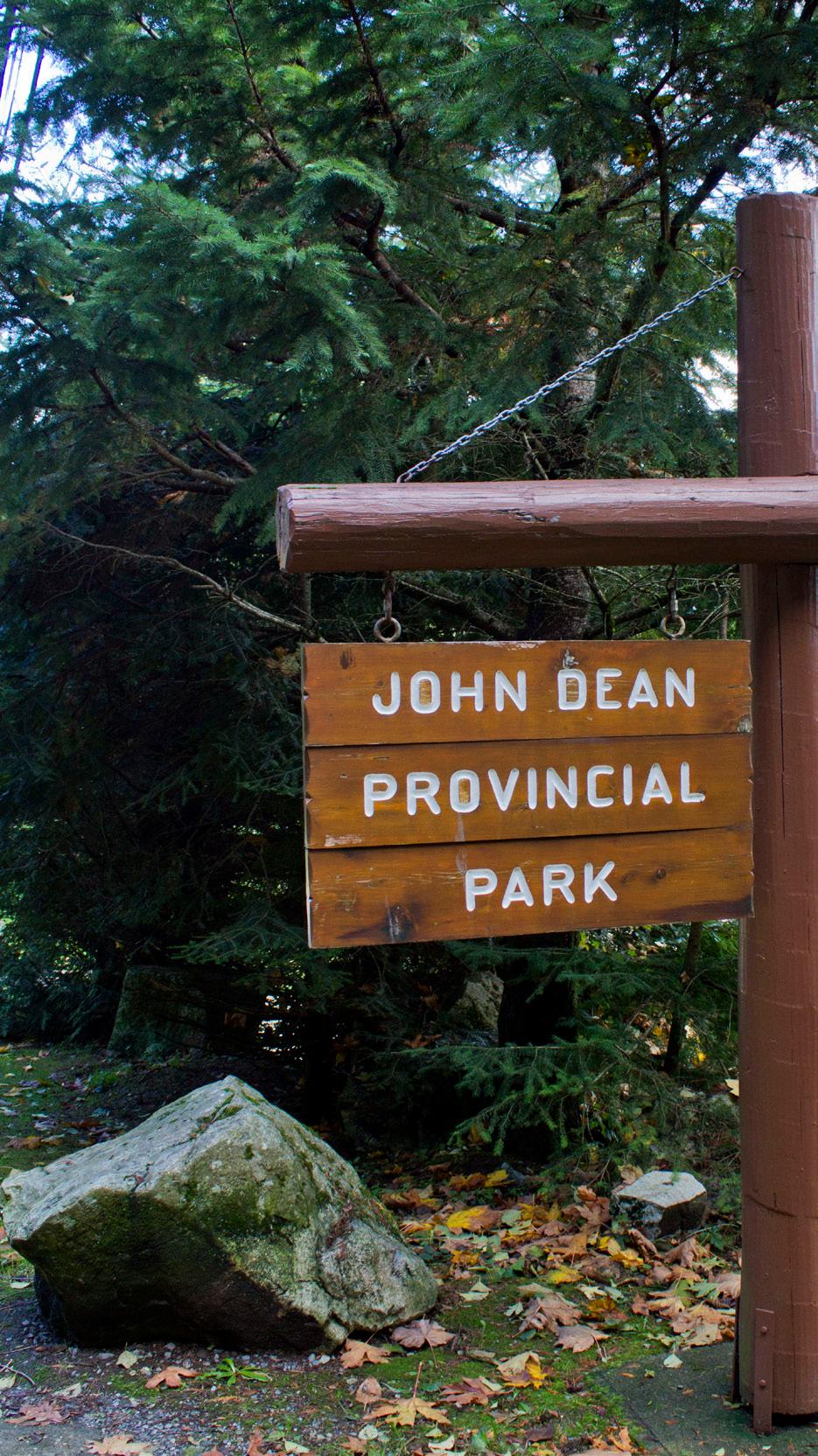
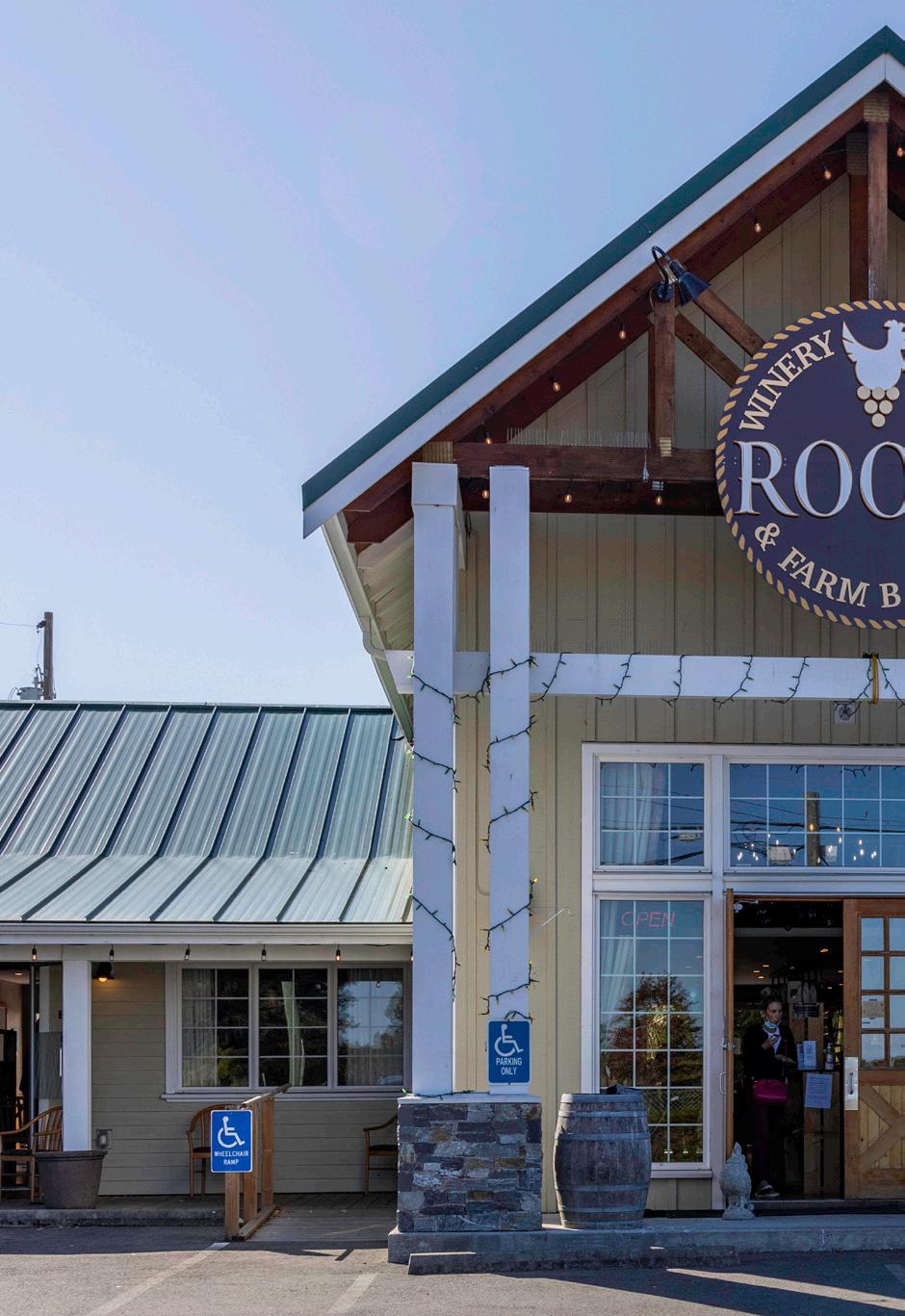
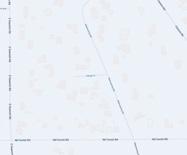
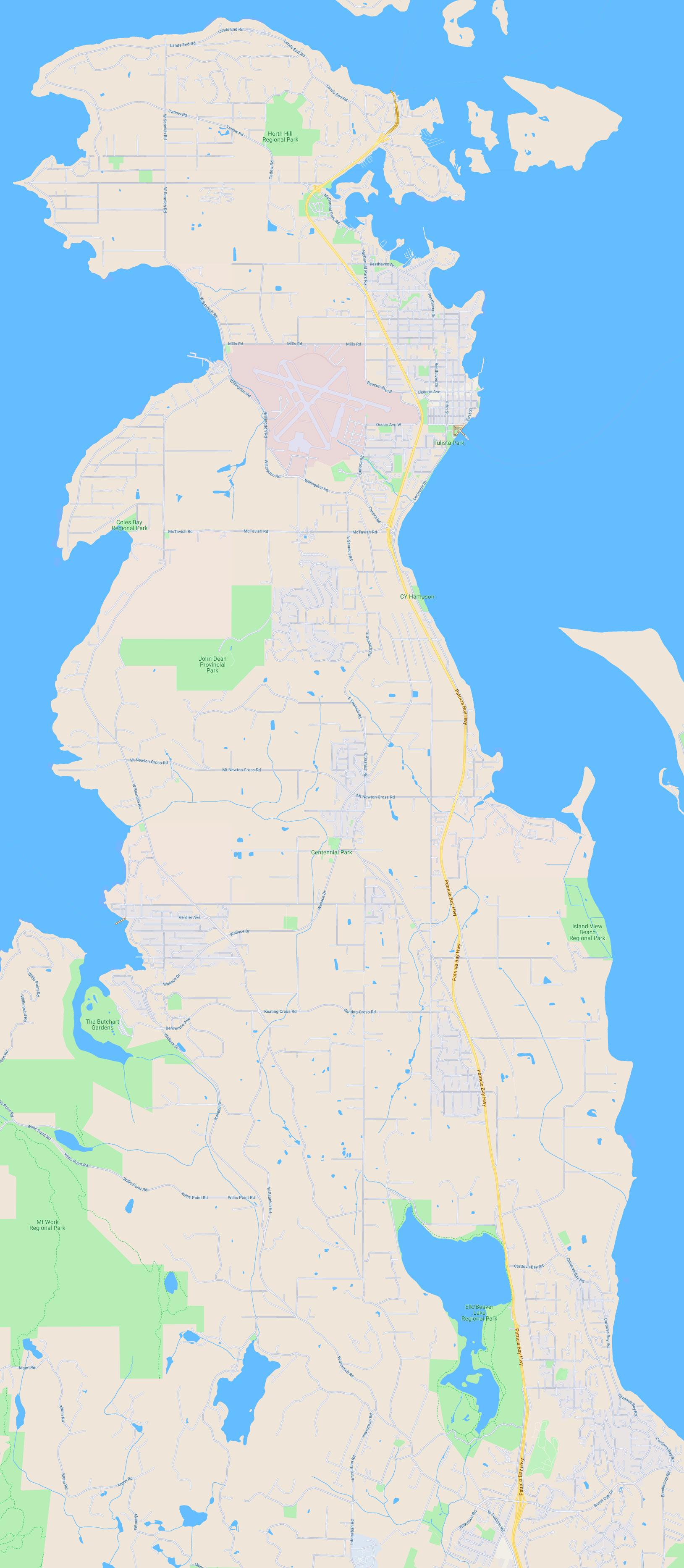
14


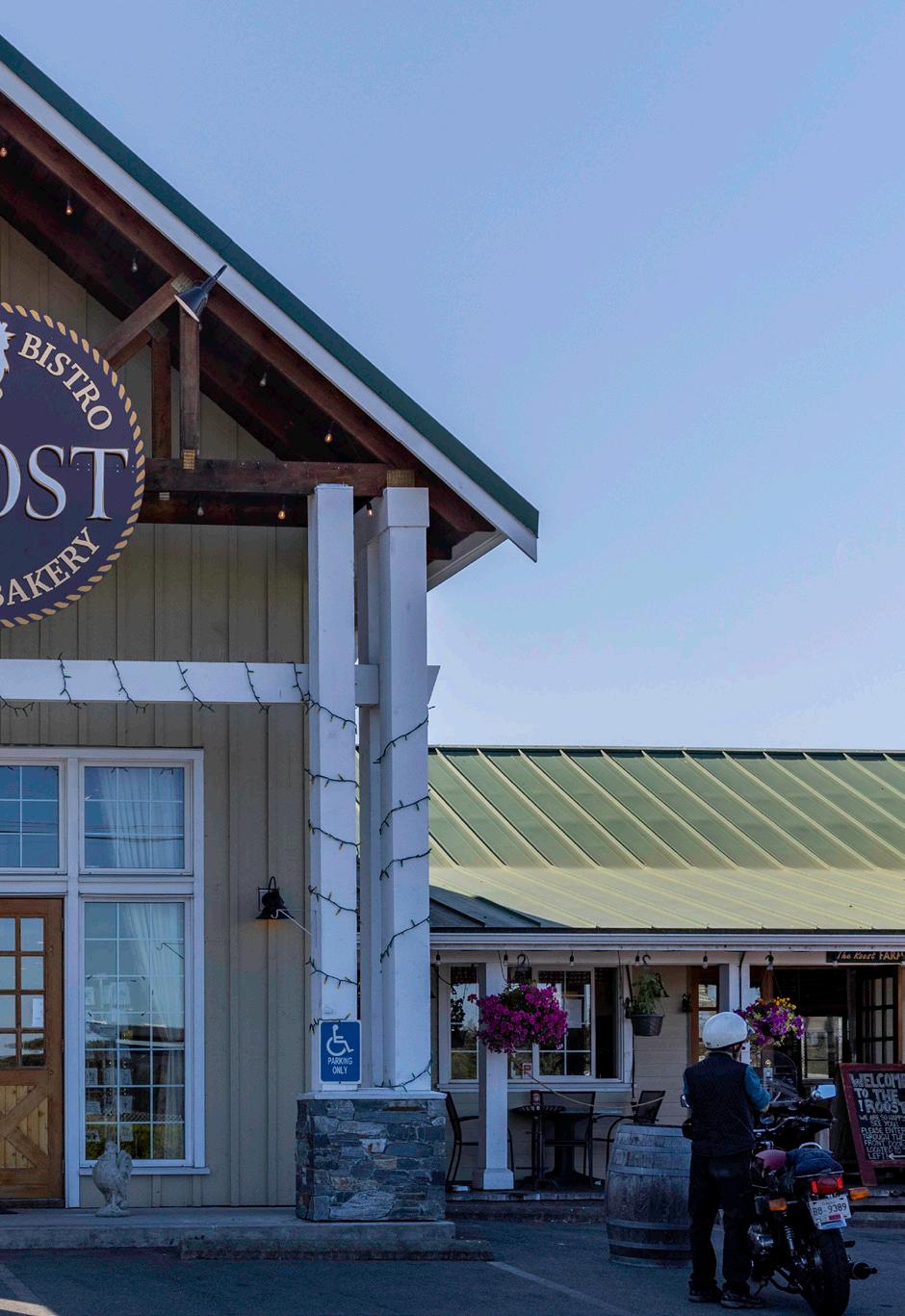

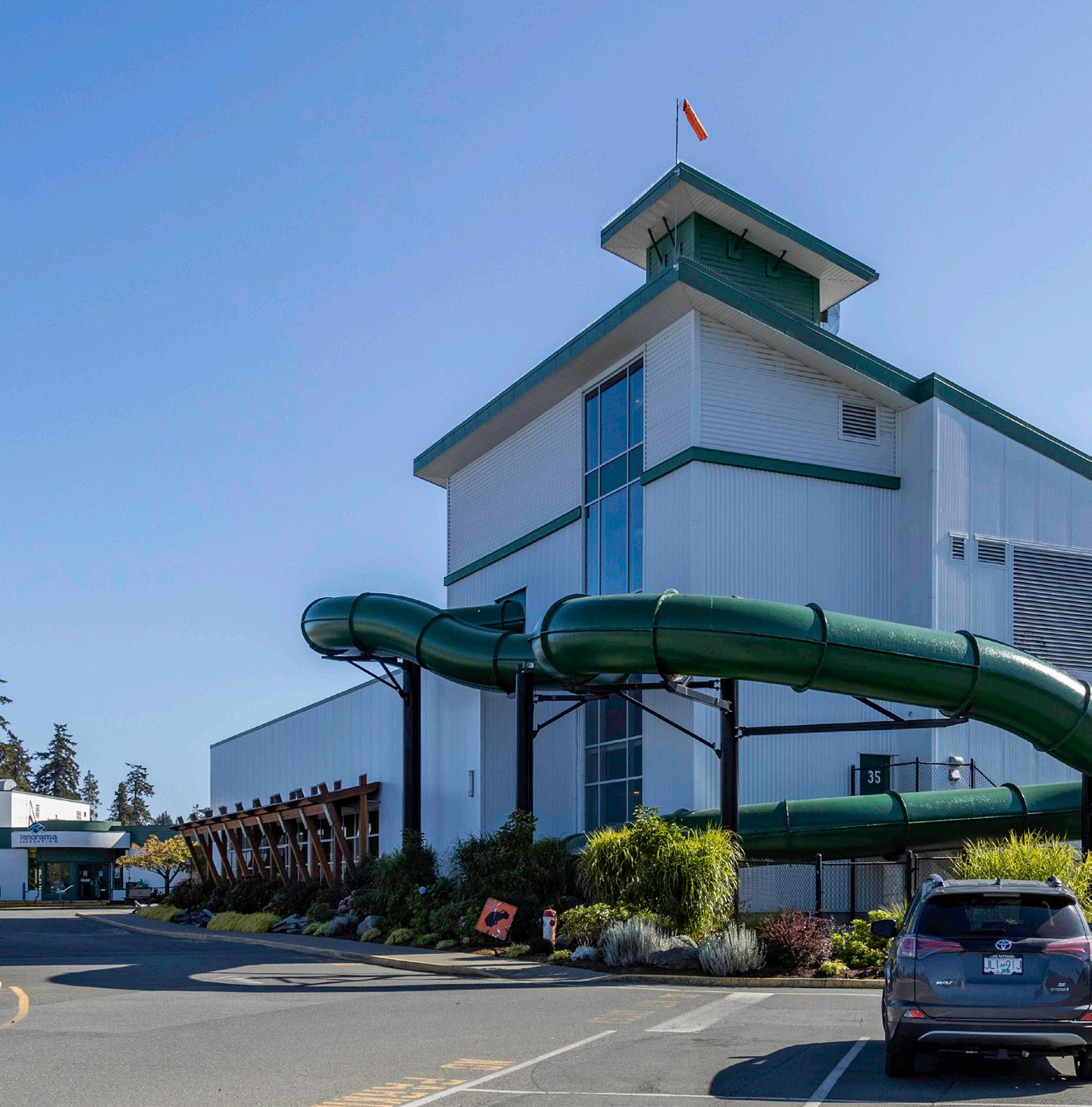 Panorama Recreation Centre
Panorama Recreation Centre
The information contained herein has been obtained through sources deemed reliable by Holmes Realty, but cannot be guaranteed for its accuracy. We recommend to the buyer that any information which is important should be obtained through independent verification. All measurements are approximate.
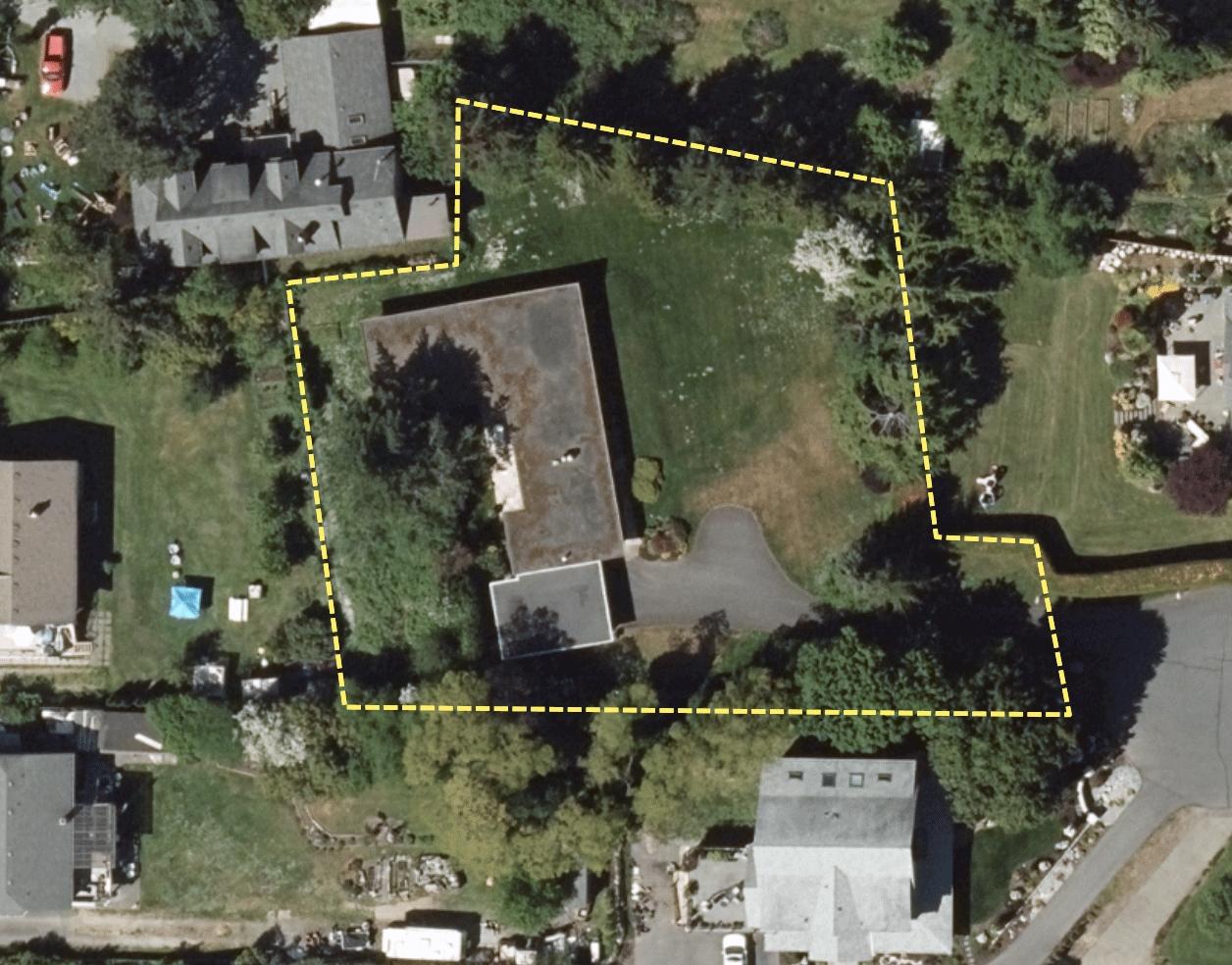

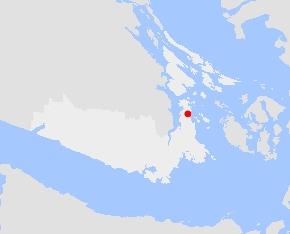

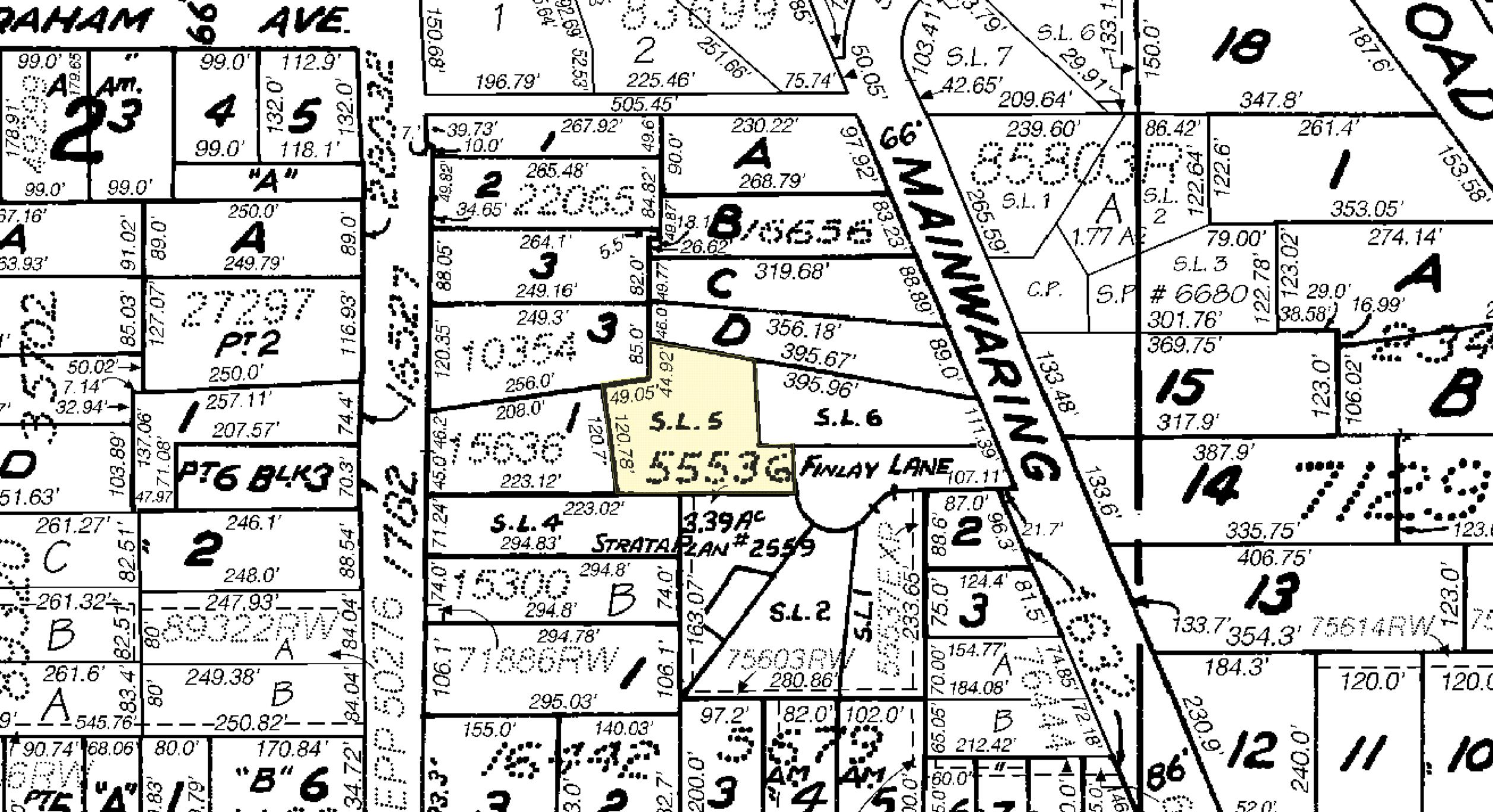
© Capital Regional District 25.4 NAD_1983_UTM_Zone_10N Meters25.4 Notes Legend Important: This map is for general information purposes only. The Capital Regional District (CRD) makes no representations or warranties regarding the accuracy or completeness of this map or the suitability of the map for any purpose. This map is not for navigation The CRD will not be liable for any damage, loss or injury resulting from the use of the map or information on the map and the map may be changed by the CRD at any time. 12.70 1: 500 9202 Finlay Lane 16 The information contained herein has been obtained through sources deemed reliable by Holmes Realty, but cannot be guaranteed for its accuracy. We recommend to the buyer that any information which is important should be obtained through independent verification. All measurements are approximate.
GUEST
LIVING 11'8"x10'7"
ceiling height:8'0"
KITCHENETTE 10'7"x5'0"
shower
6'8"x6'1"
17'4"x7'10" (unfinished)
14'6"x11'9"
height:8'8"
11'9"x11'2"
DINING 11'0"x7'11"
BEDROOM 11'0"x7'8" (no closet)
STORAGE 11'0"x7'7" (unfinished)
STORAGE 3'11"x3'5" PATIO 35'5"x12'0"
BEDROOM 11'10"x8'3"
UTILITY W4'4"x3'9"
KITCHENfurn 15'4"x13'11"
MAIN ENTRY 9'3"x7'11"
LIVING 19'8"x15'10" ceiling fpheight:8'8"
BEDROOM 11'10"x11'8" 4-pce 8'3"x7'8"
PRIMARY BEDROOM 13'9"x13'9"
MEASURED ON: 09/21/22 DRAWING FILE: 18420
VICTORIA, B.C Ph.2508838894
easure
PREPARED FOR THE EXCLUSIVE USE OF MICHELE HOLMES OF HOLMES REALTY
TMafe
www.tafemeasure.com UNFINISHED SQ FT 0 0 94 154 425 MAIN TOTAL GUEST HOUSE SHED PATIO FINISHED SQ FT 1727 1727 465 0 0 TOTAL SQ FT 1727 1727 559 154 425 NOTE: The room name labels/sizes are for viewing reference only They are not to be used for calculating total square footage
HOUSE 559 SQ.FT. MAIN FLOOR 1727 SQ.FT 9202 FINLAY LANE elec panel 0' 5' 10' N fg shelving shower workbench cabinets dw FAMILY
DINING
hw
ceiling
SHED/WORKSHOP
Covered Walkway D
ef
shelving CARPORT 23'8"x19'7" Walkway 3-pce
bf
17 The information contained herein has been obtained through sources deemed reliable by Holmes Realty, but cannot be guaranteed for its accuracy. We recommend to the buyer that any information which is important should be obtained through independent verification. All measurements are approximate.
The information contained herein has been obtained through sources deemed reliable

Holmes Realty Ltd., but cannot be guaranteed for its accuracy. We recommend to the buyer that any information, which is of special interest, should be obtained through independent verification. All measurements are approximate.
This publication is protected by international copyright © 2021 Holmes Realty Ltd.

Connecting people with the right spaces. MHCOLLECTIVE.CA Holmes Realty Ltd - 2481 Beacon Ave. Sidney, BC V8L1X9 Canada Phone: 250-656-0911 - Fax: 250-656-2435 - Toll Free: 1-877-656-0911 michelesteam@holmesrealty.com
by
