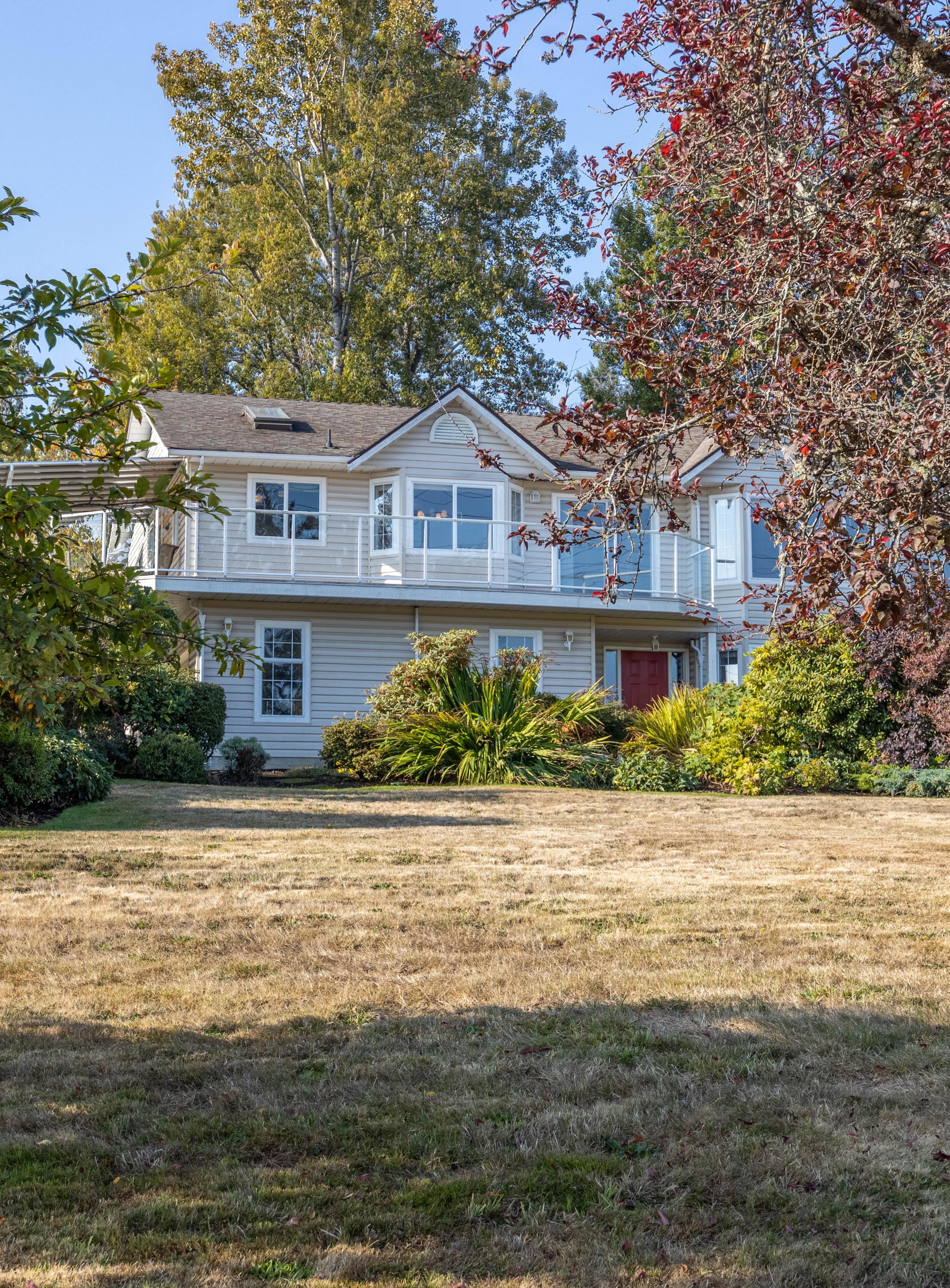North Saanich Family Home
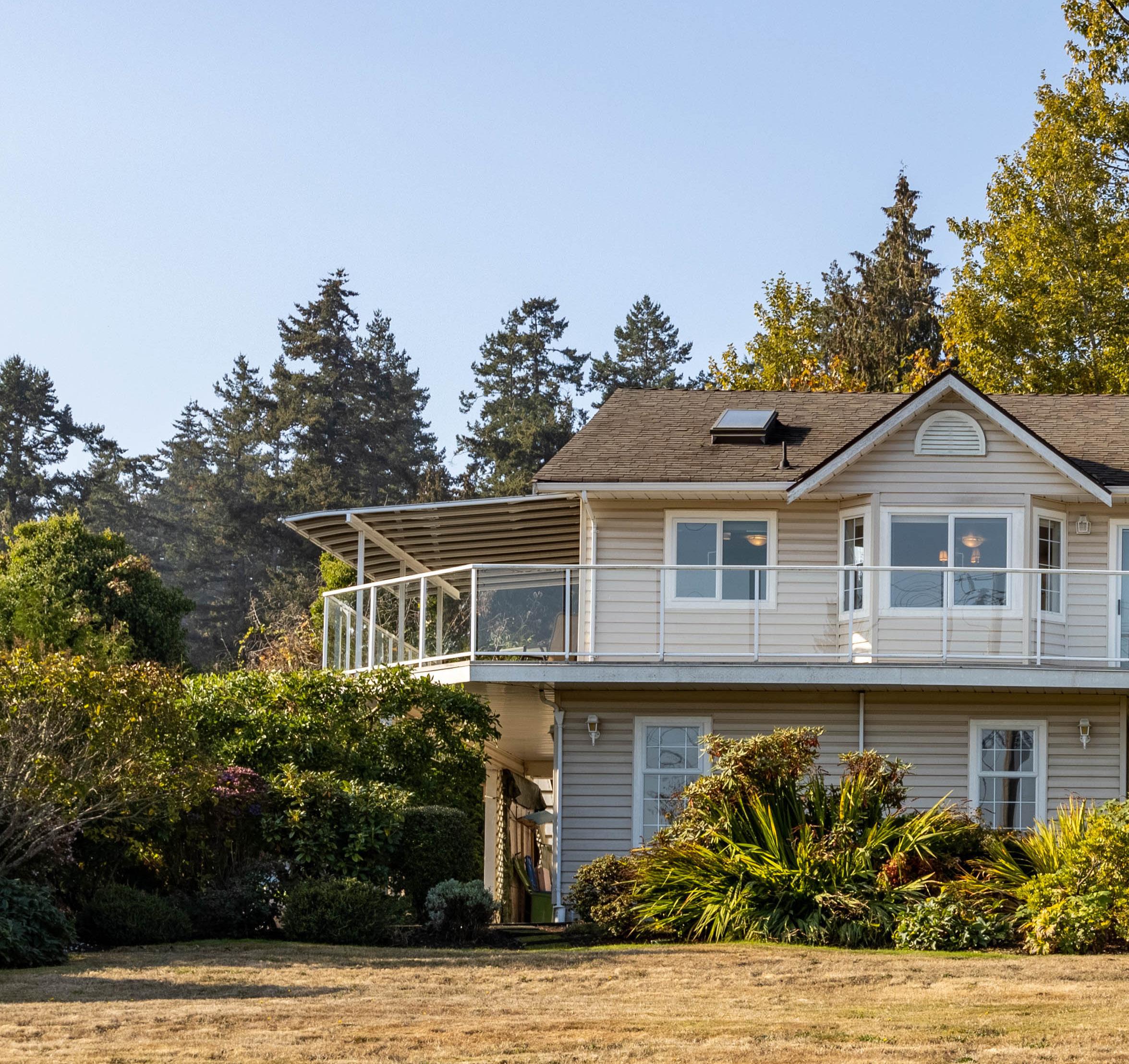
Expansive, 180° OCEAN VIEWS are yours to enjoy from this large and useable .73 acre lot. Set on a quiet no through street, this two level home offers a great floor plan with living room, dining room and kitchen, taking advantage of the east facing views. This home boasts 5 bedrooms
plus a den and 4 bathrooms with a LARGE great room and office making it ideal for a home-based business. LARGE multiple decks and a ground floor patio make this home a great place to enjoy the outdoors from your private and treed property. This home is a must see!
2
PRESENTED BY THE

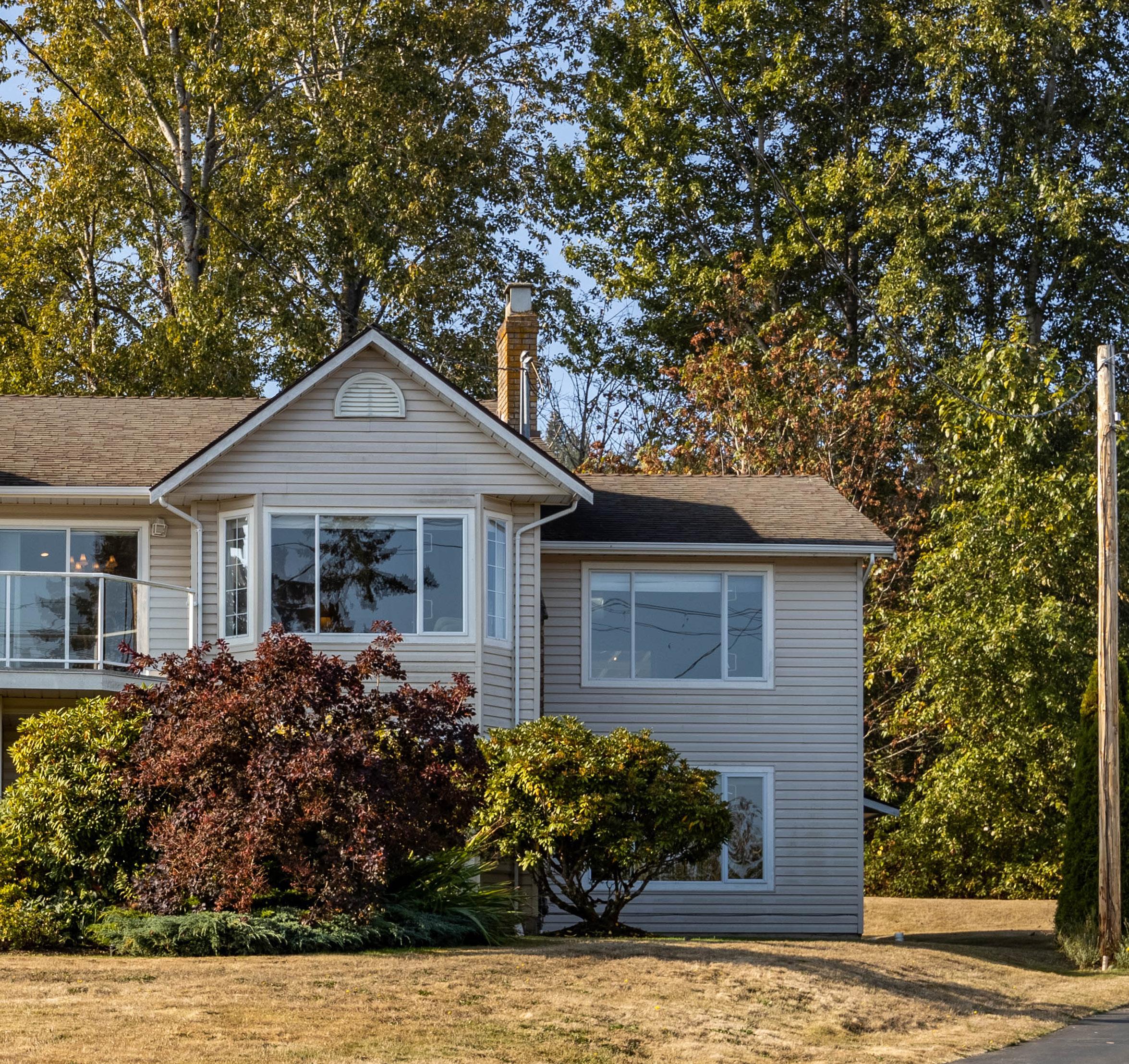
3
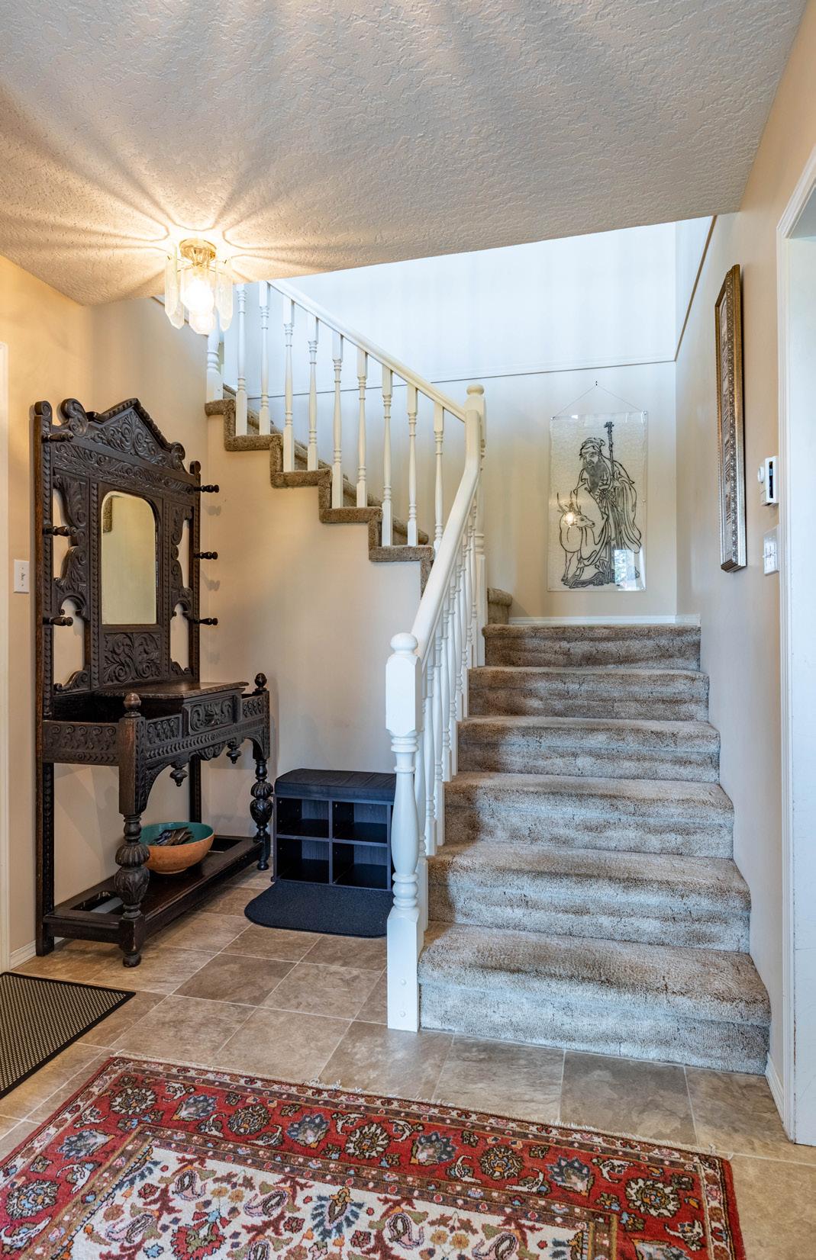
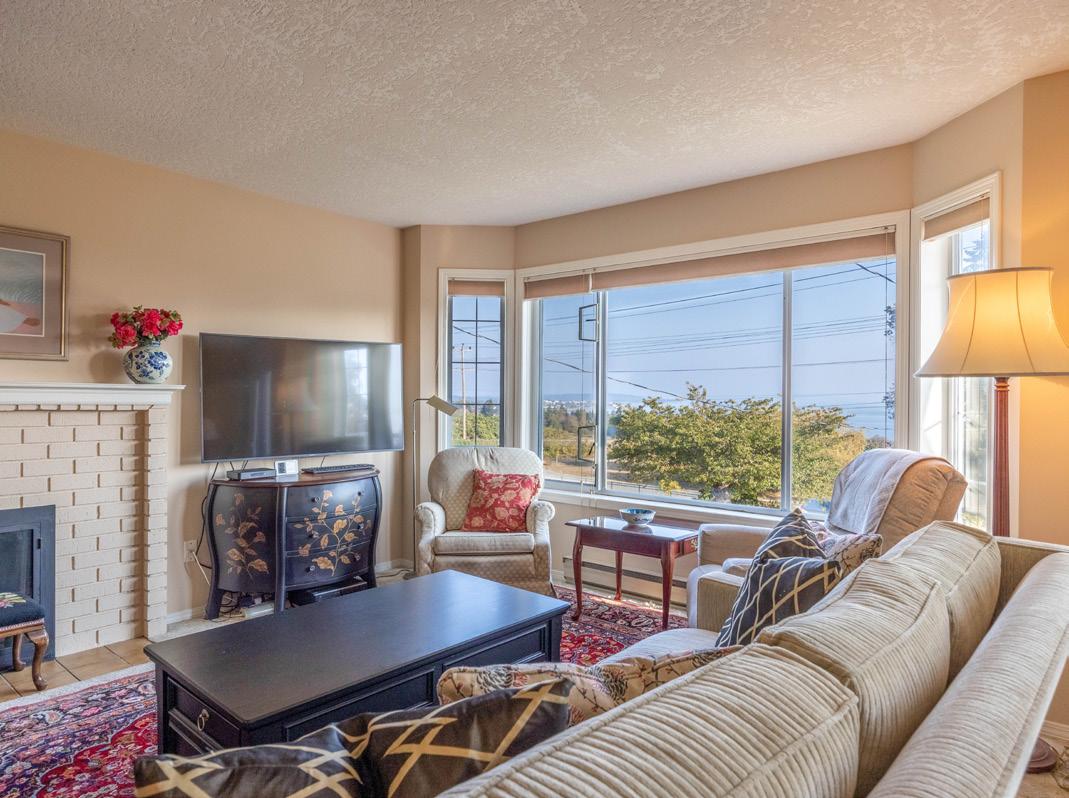
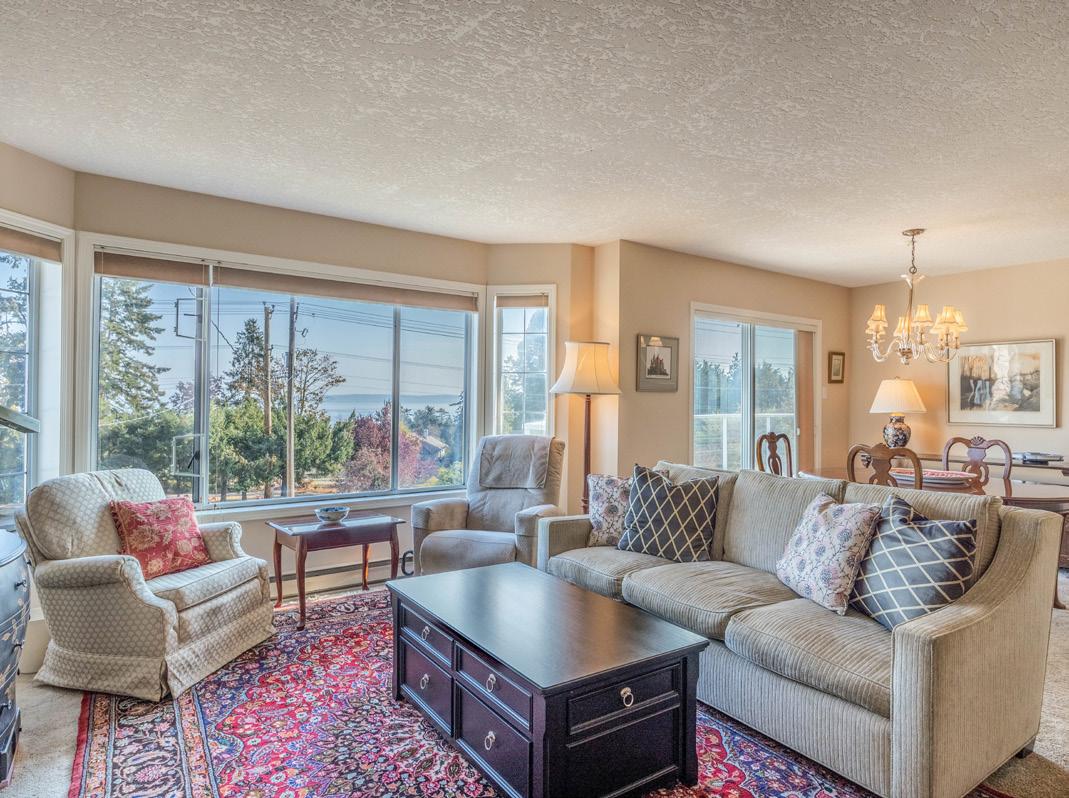
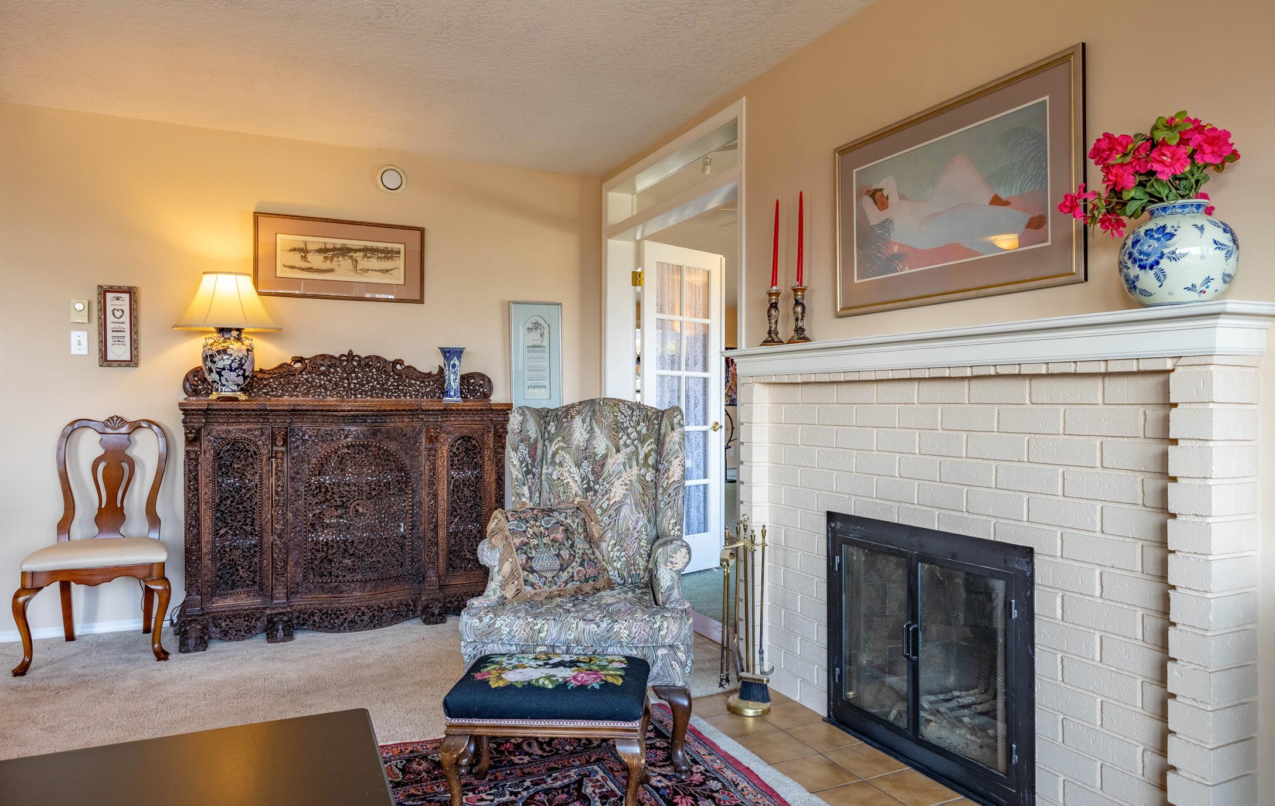
4
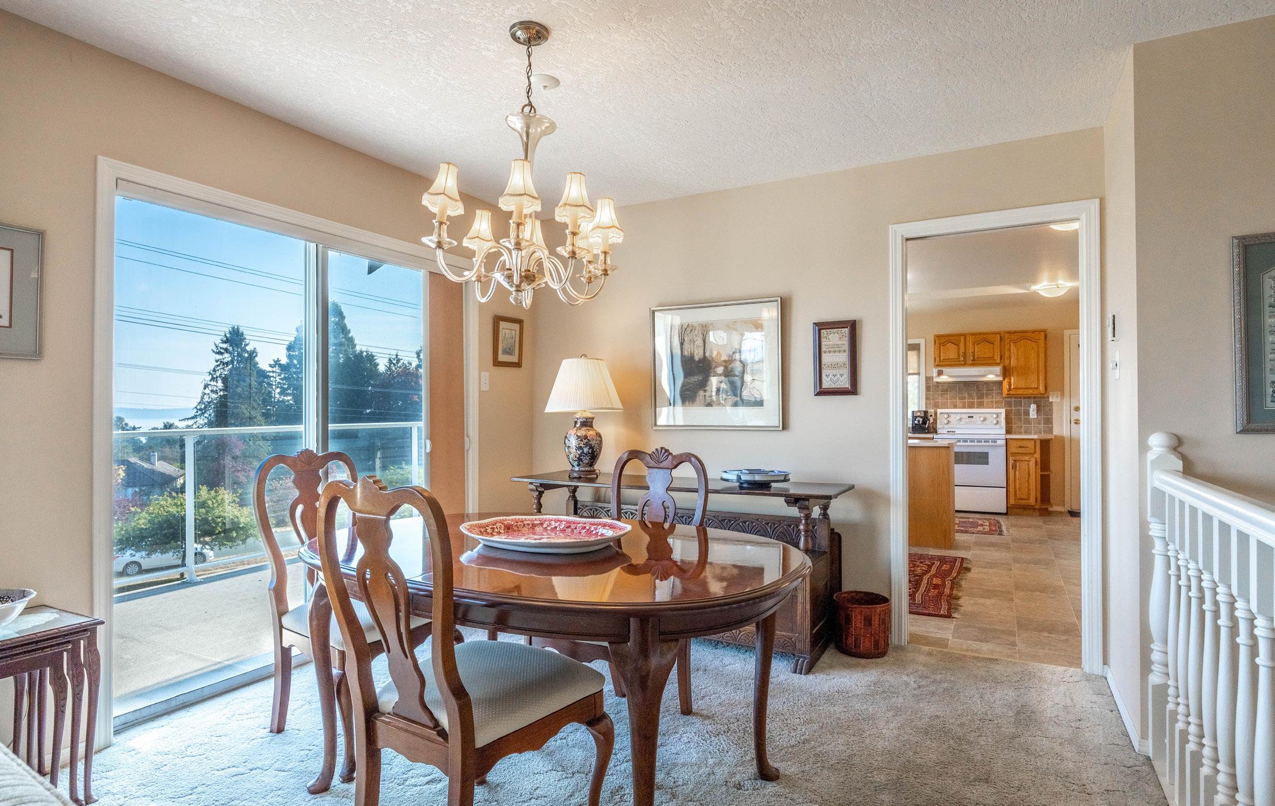
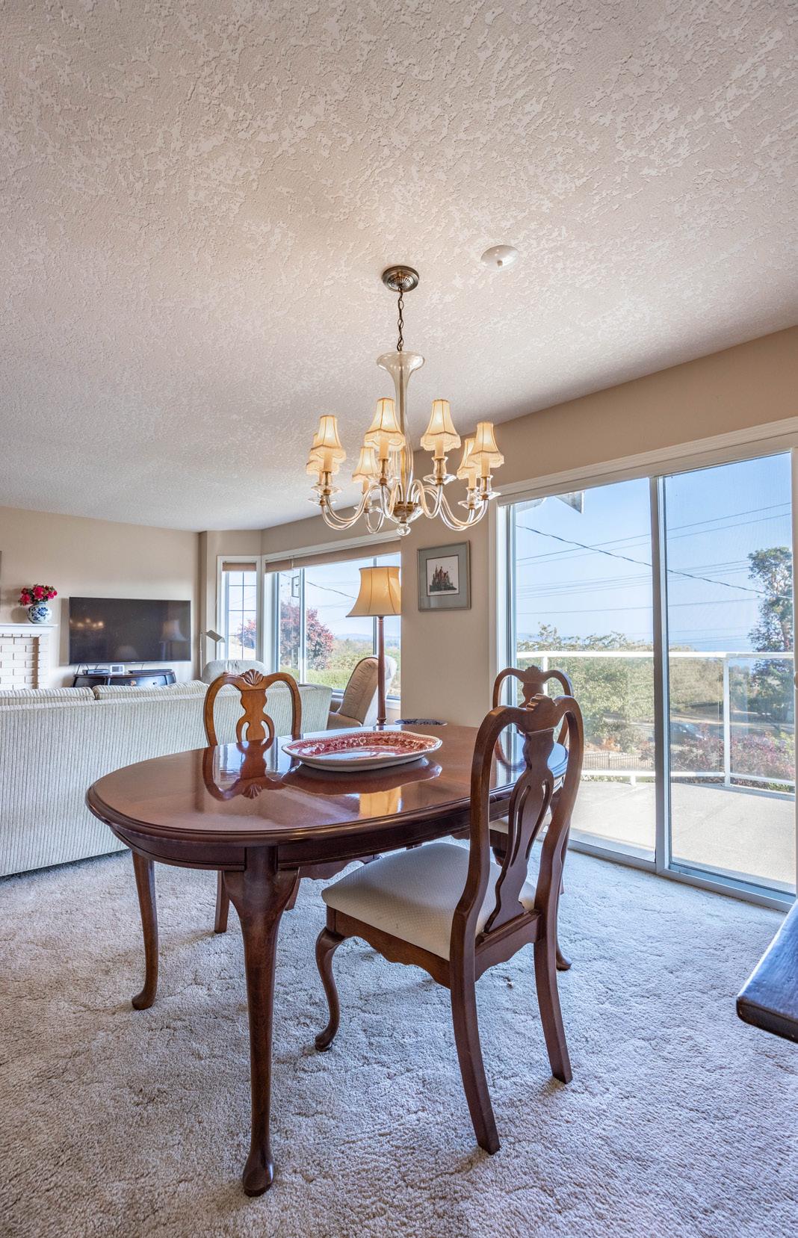
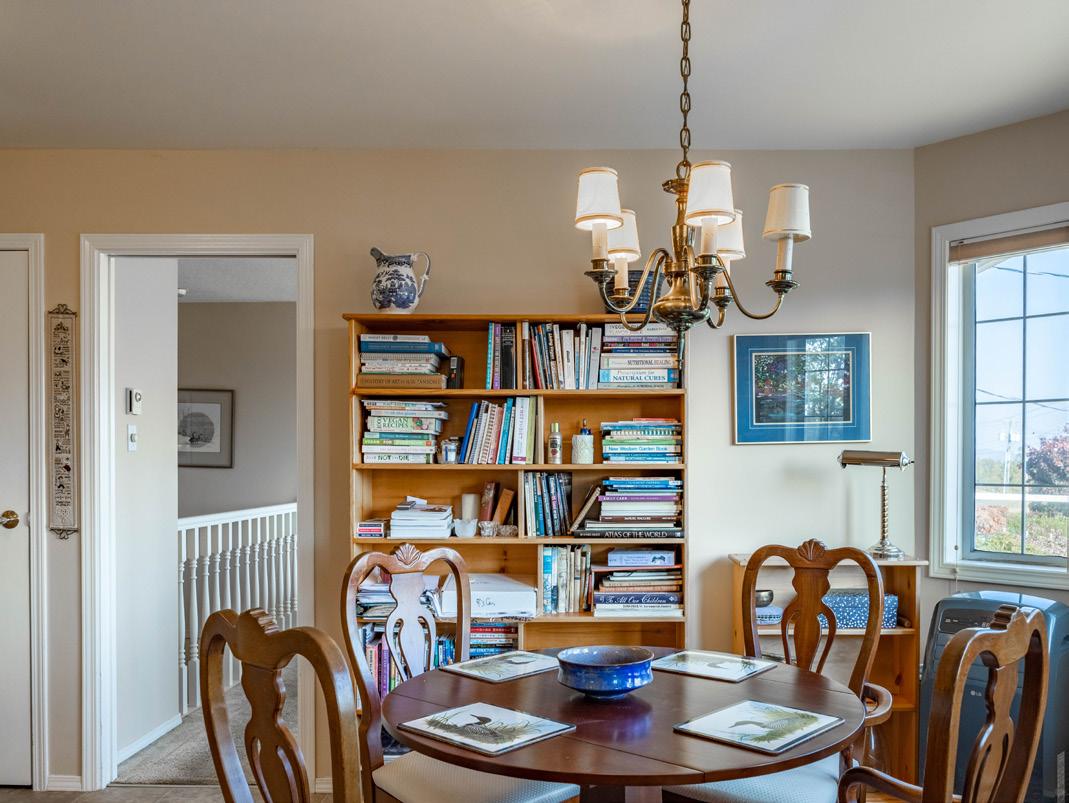
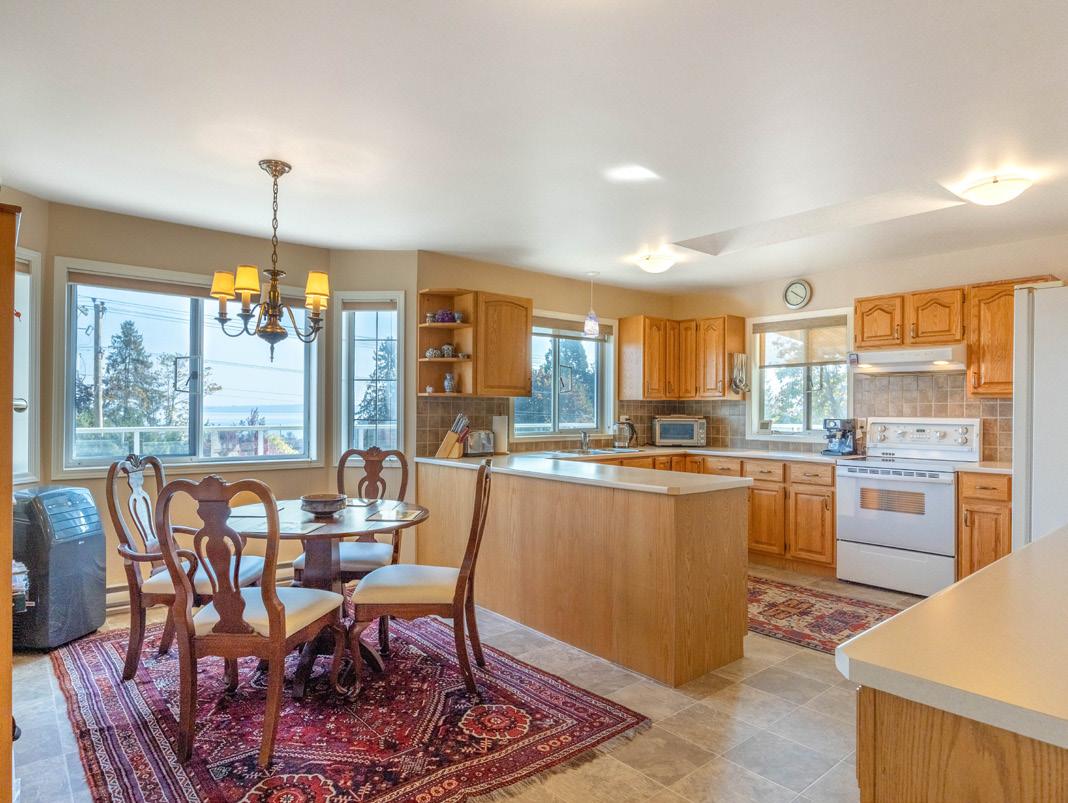
5
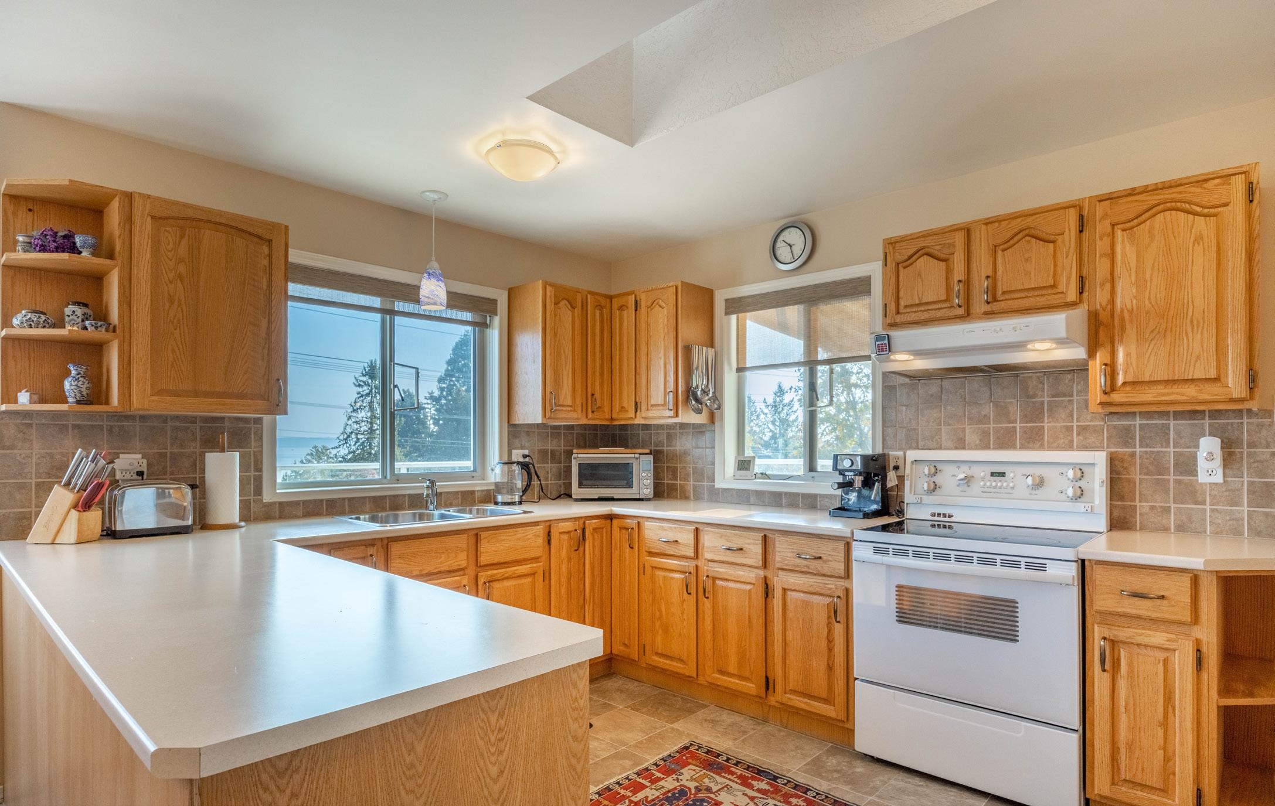
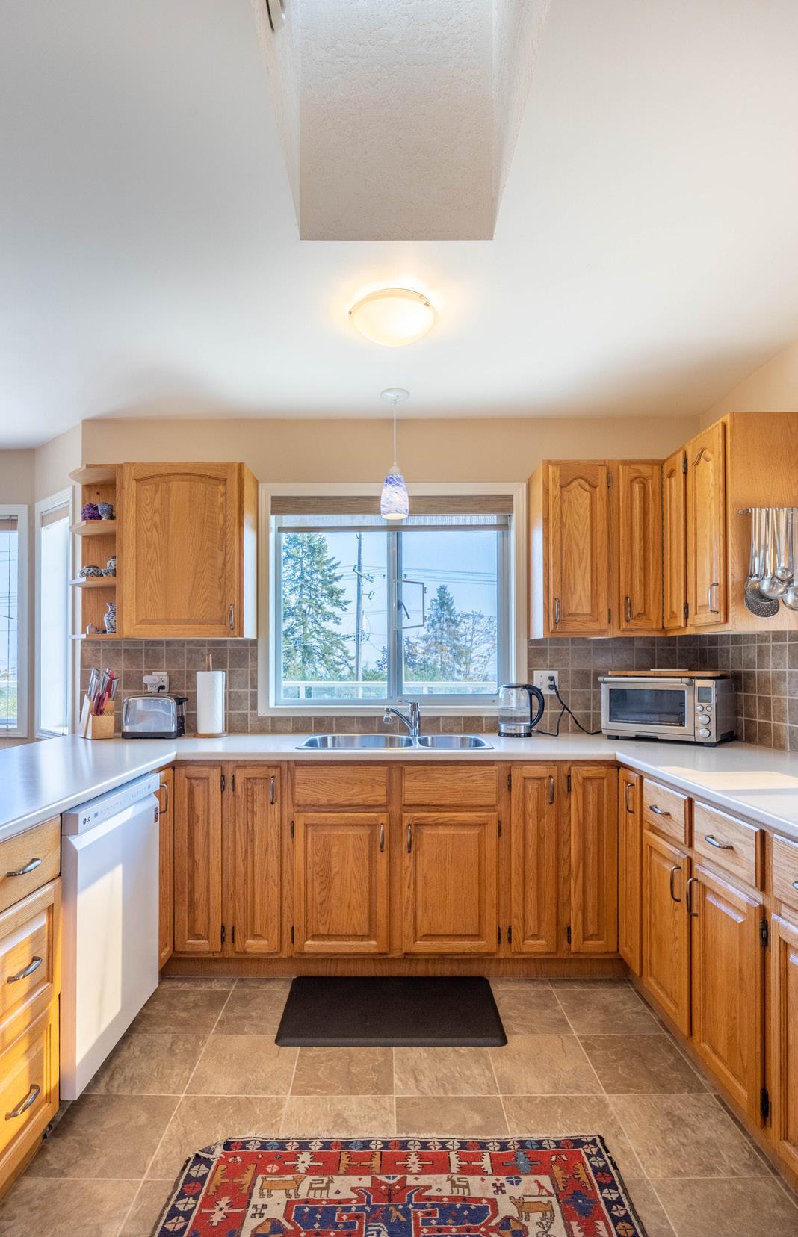
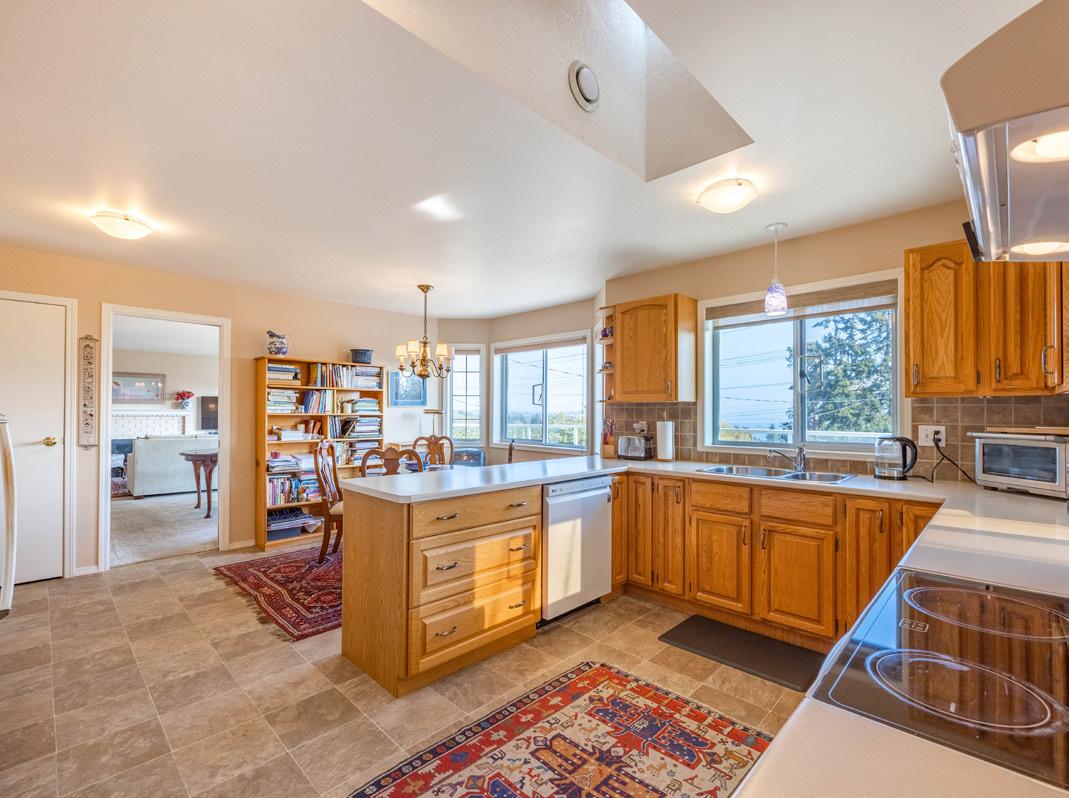
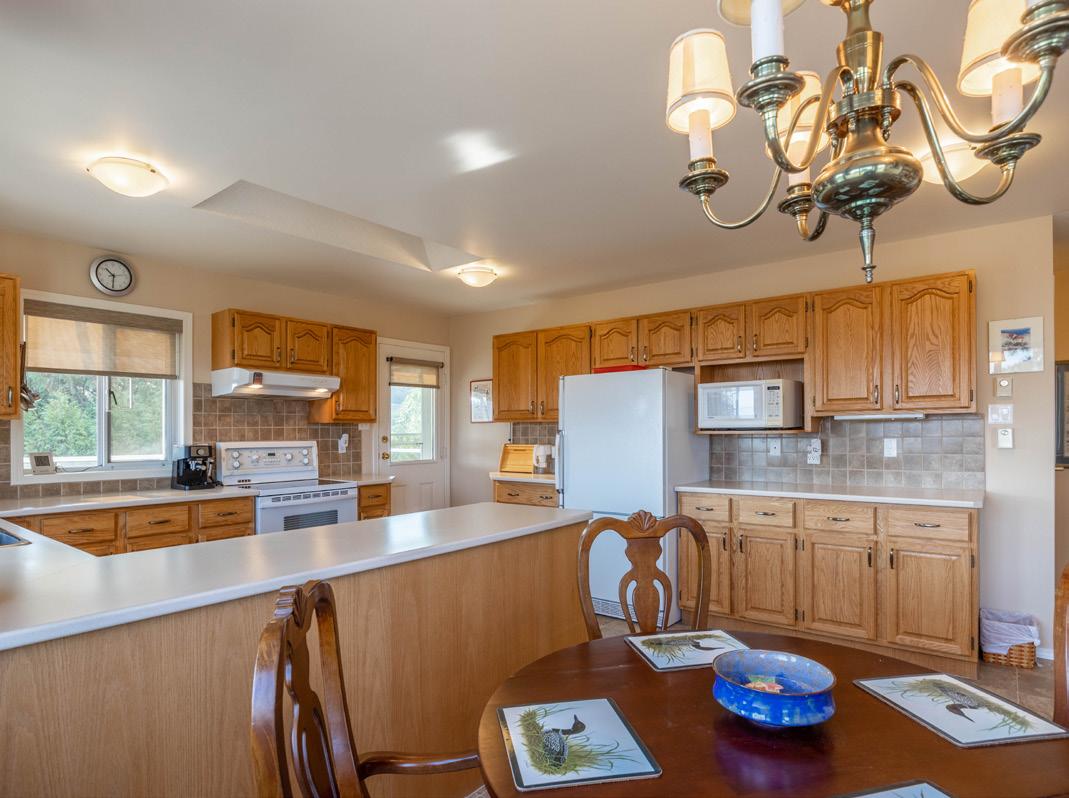
6
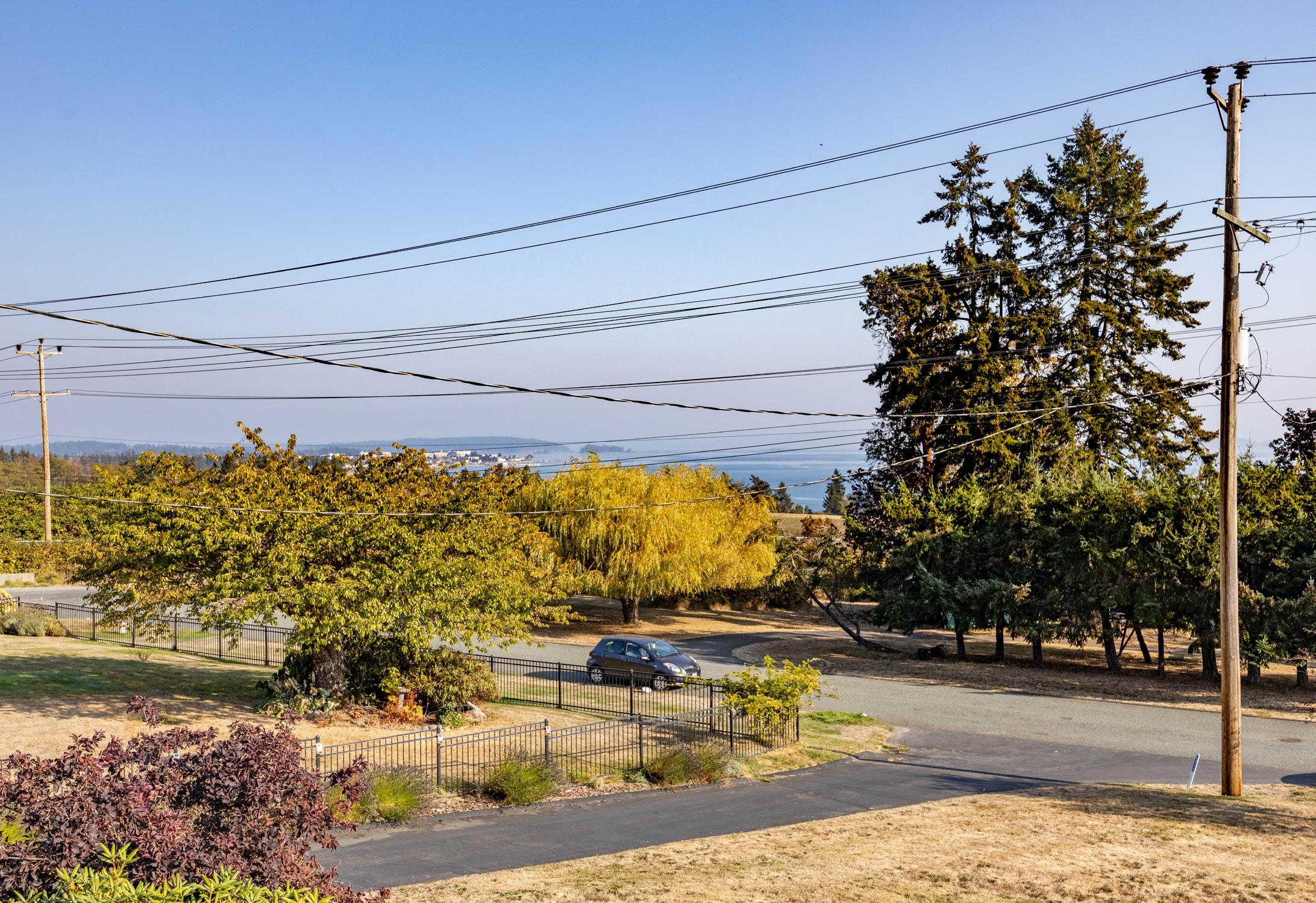
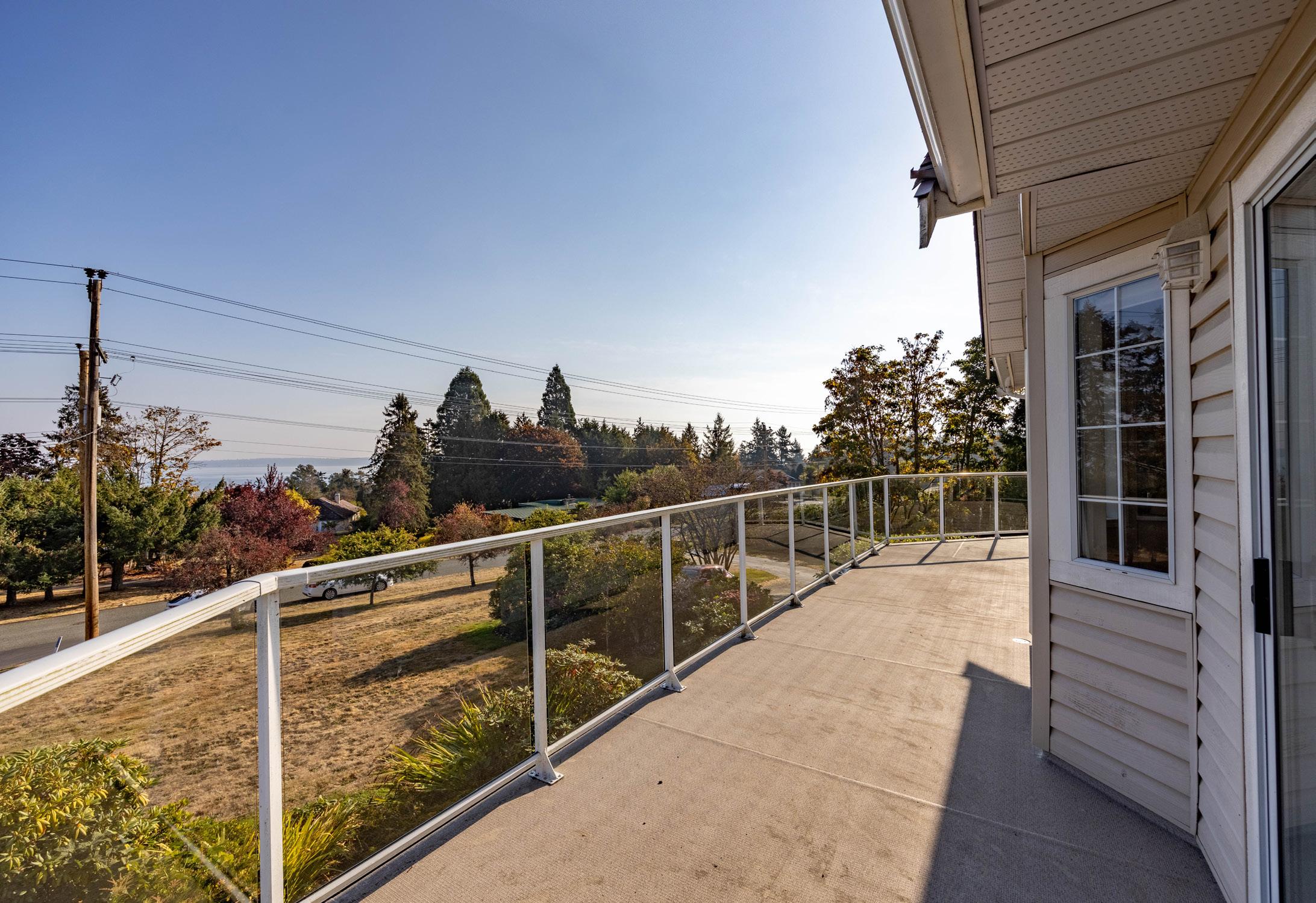
7
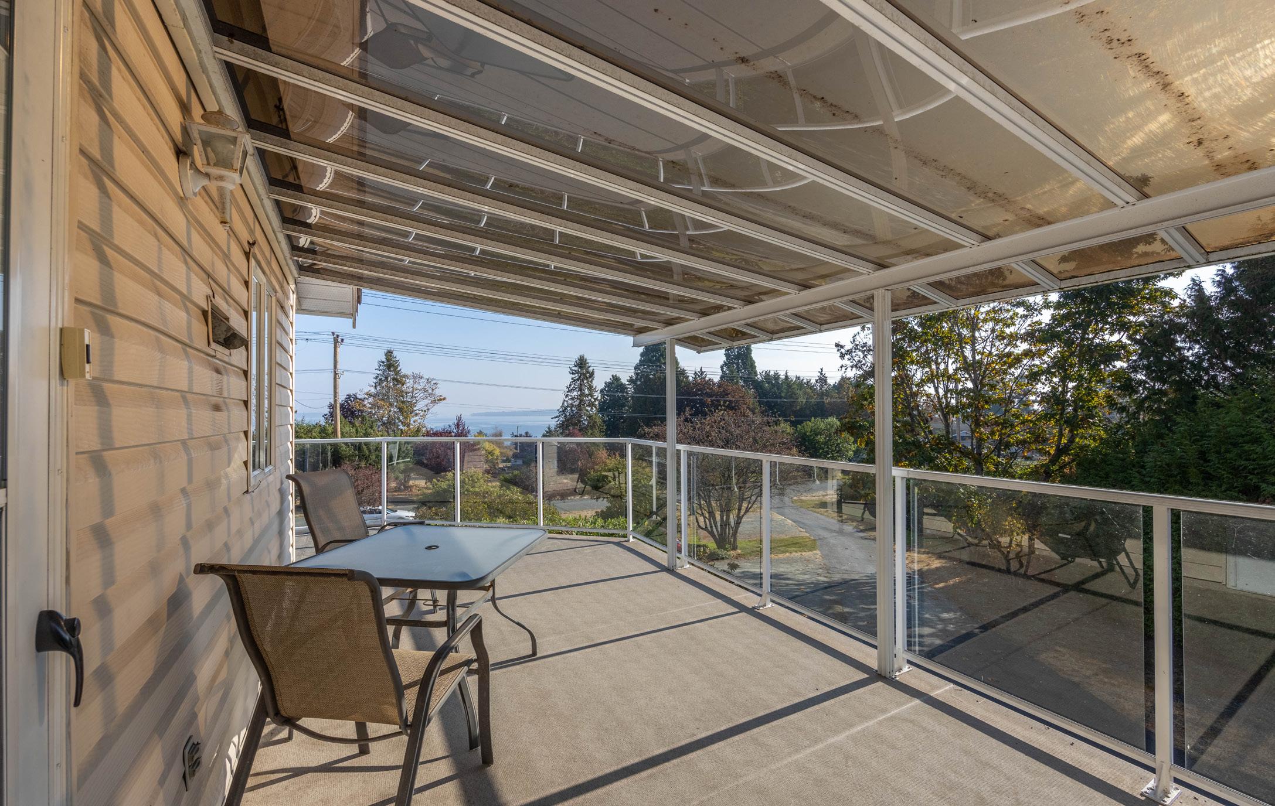
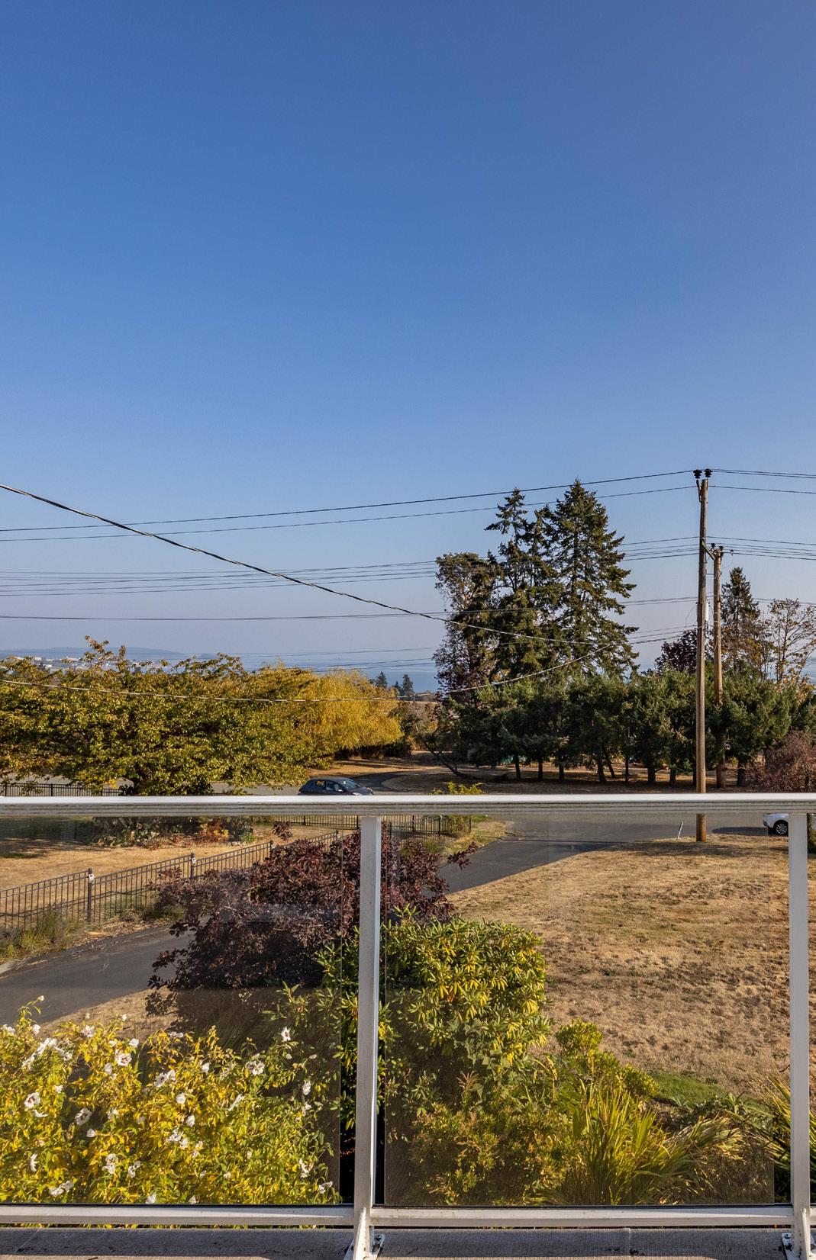
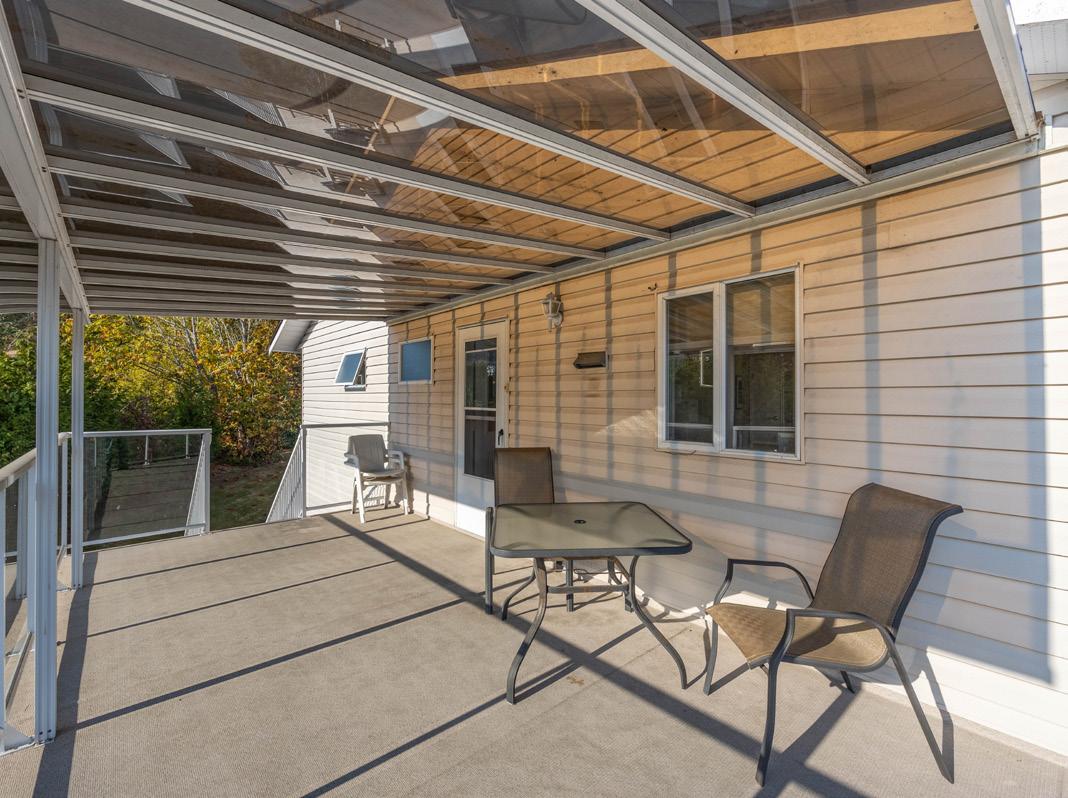
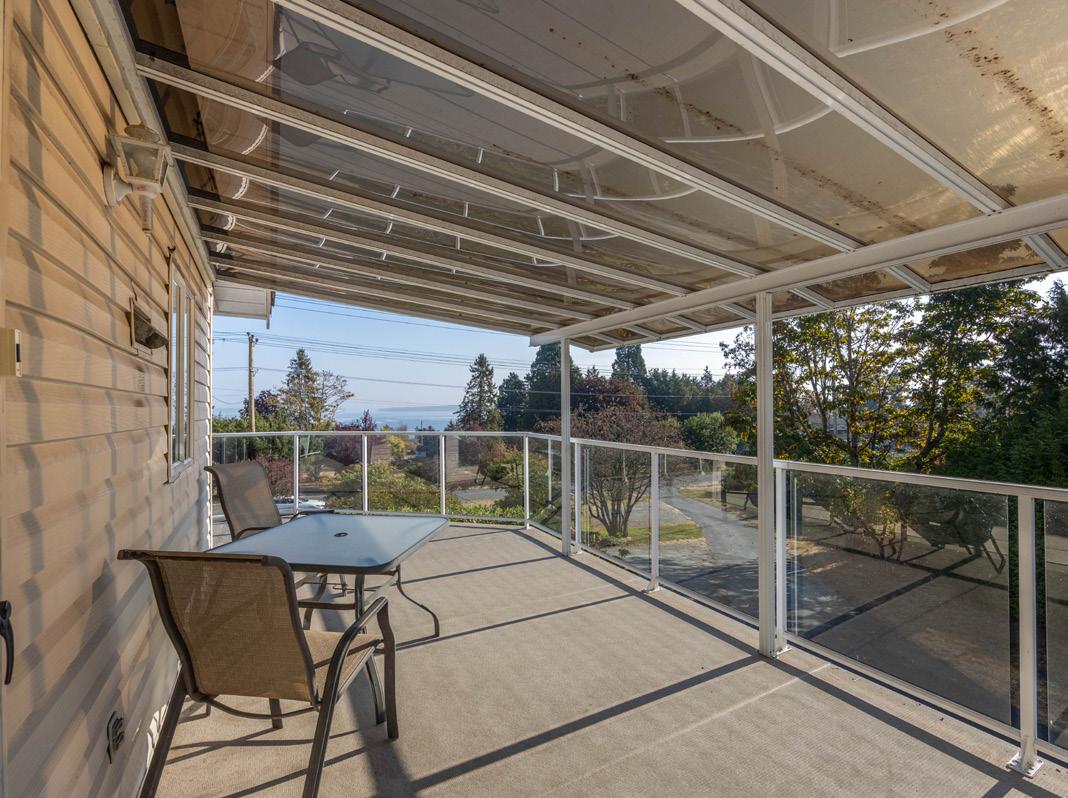
8
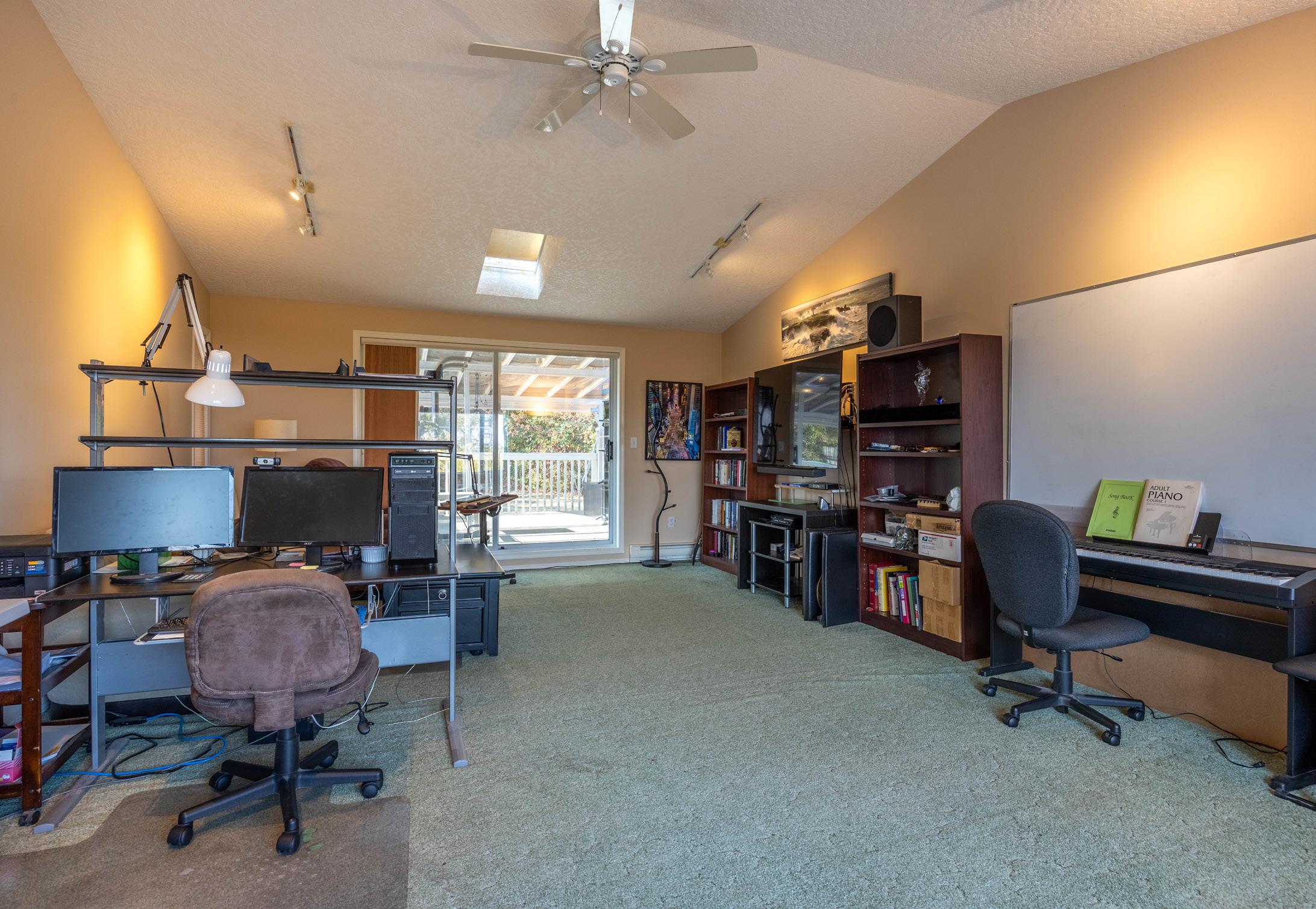
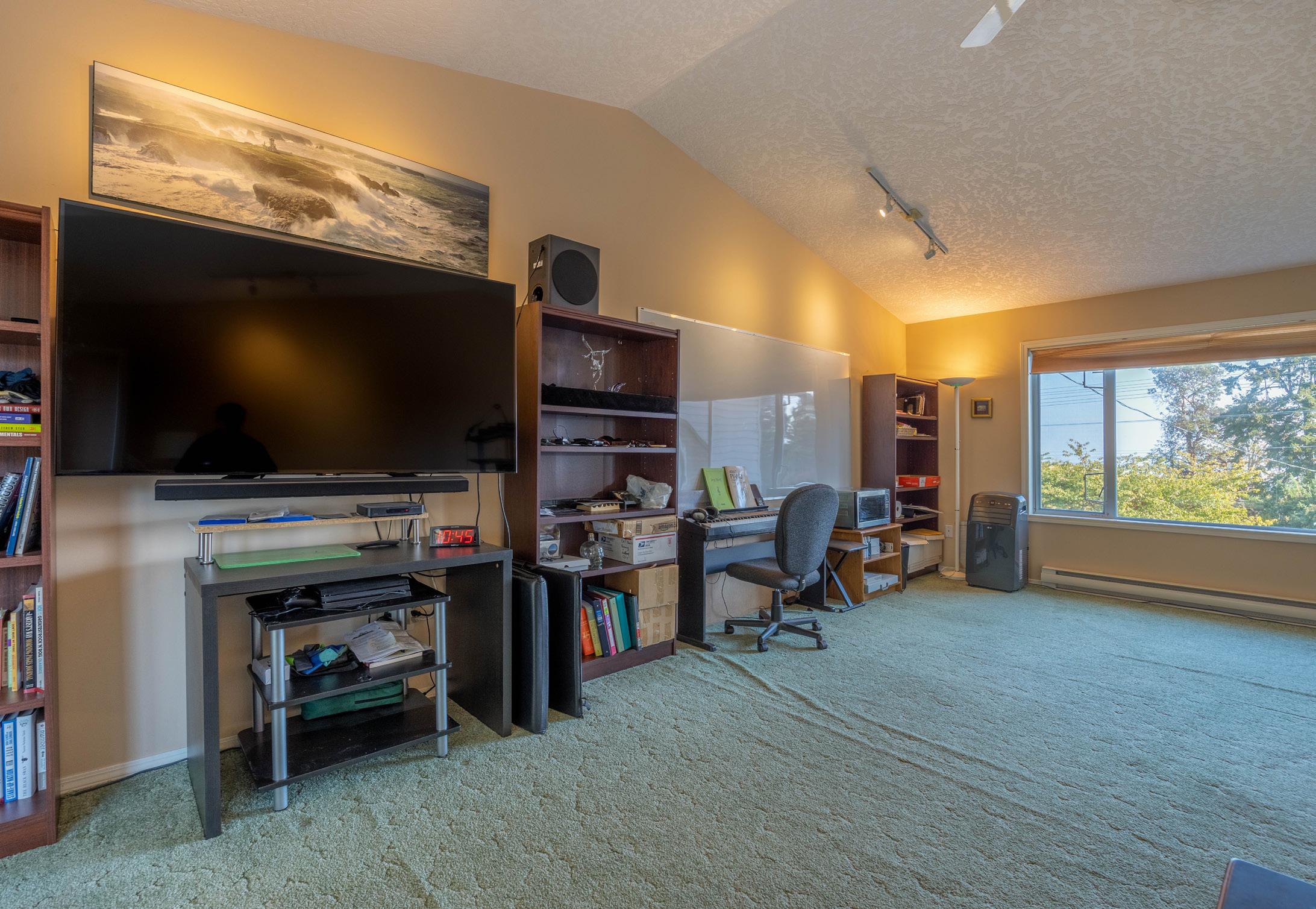
9
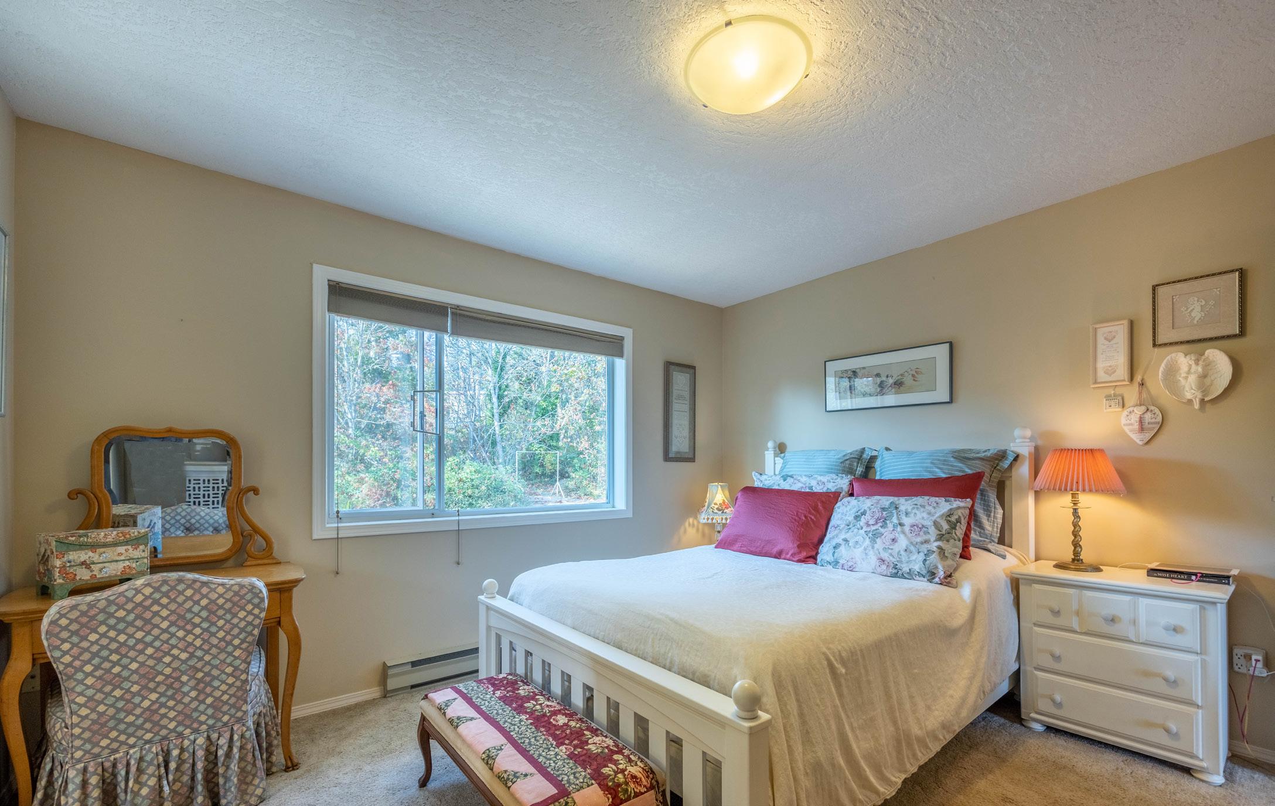
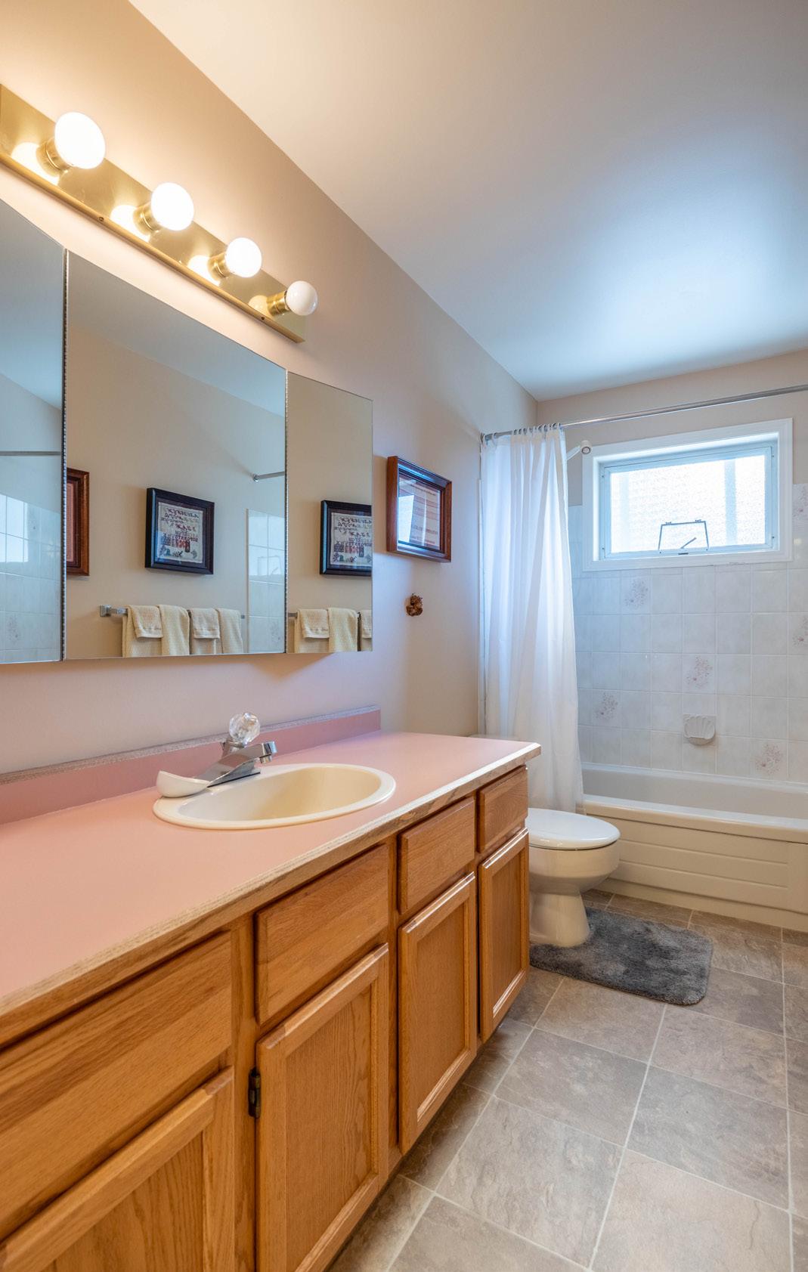
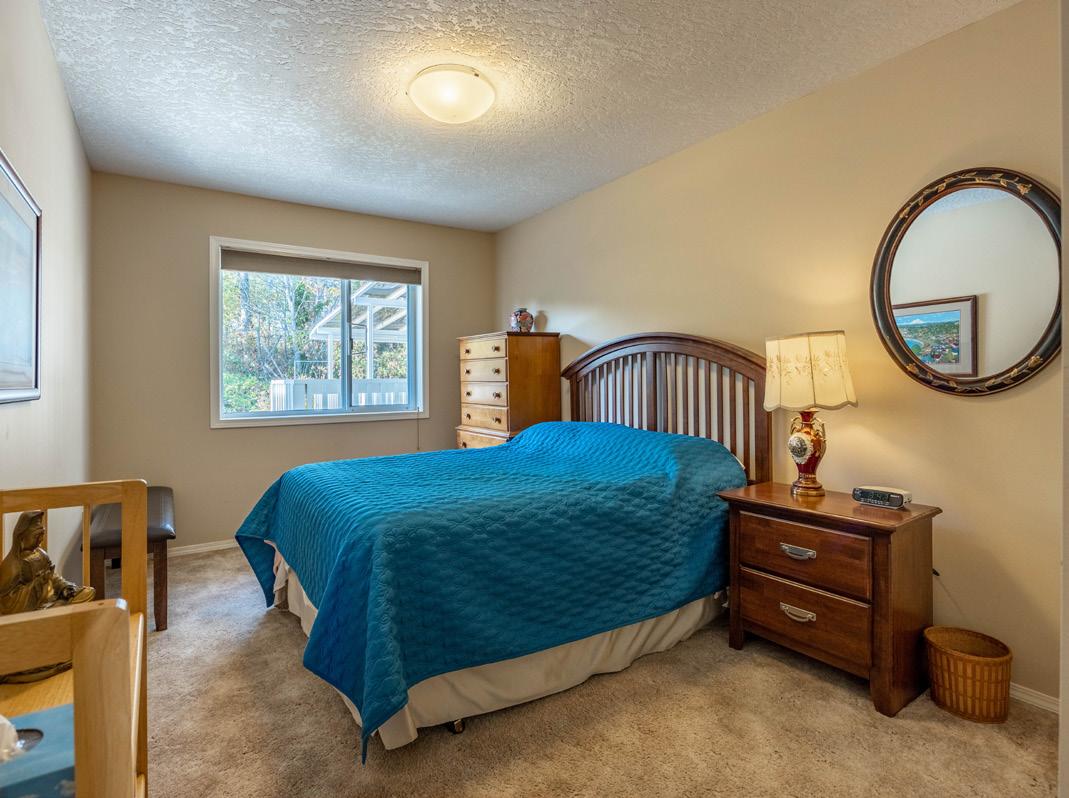
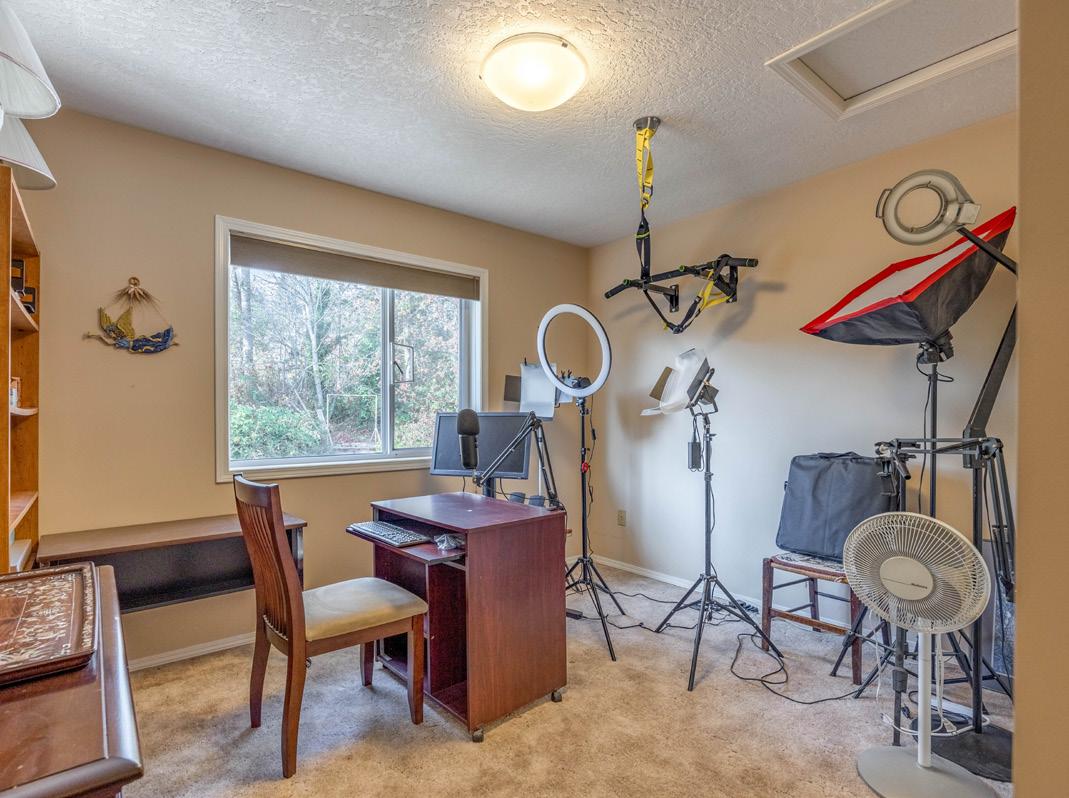
10
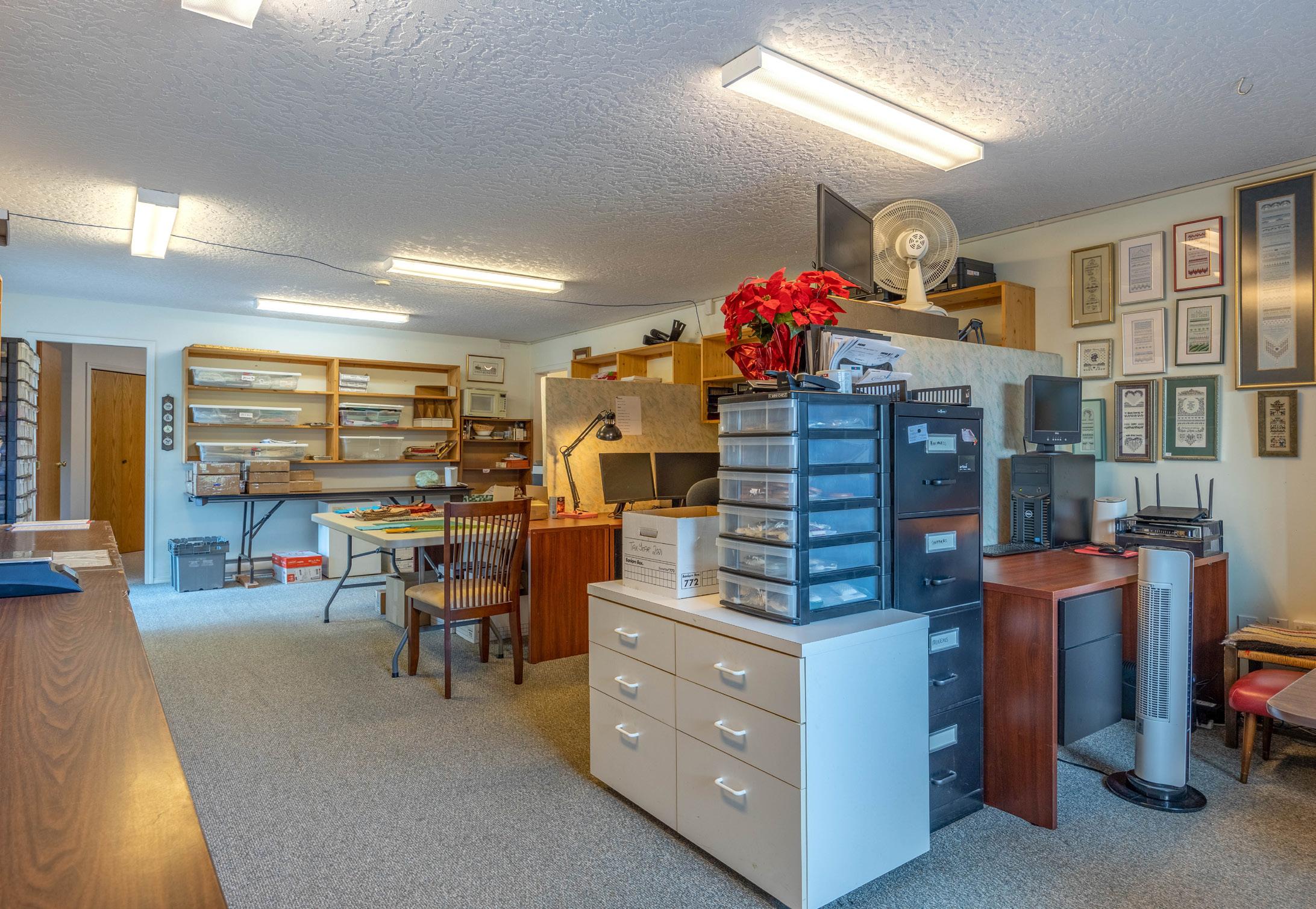
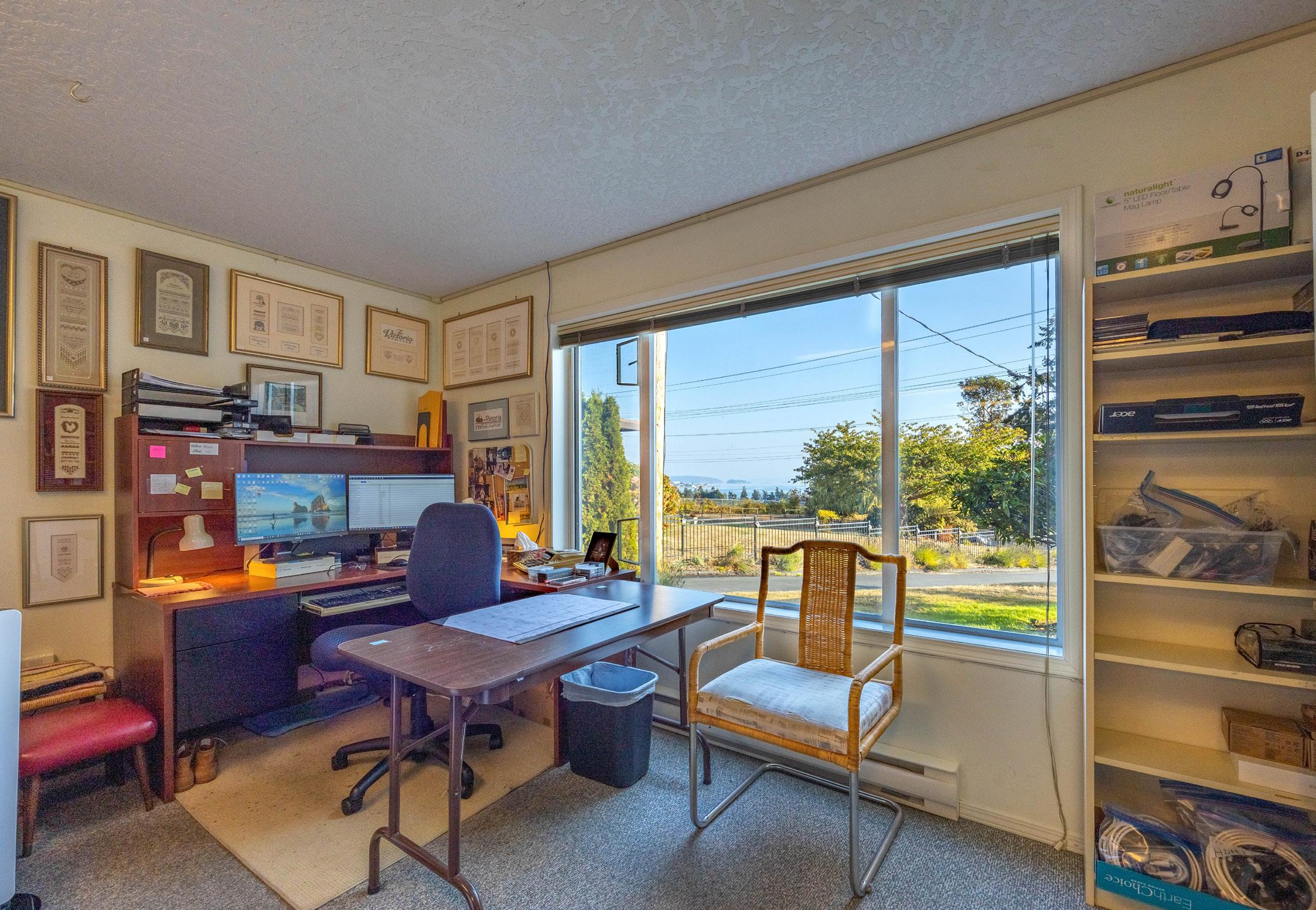
11
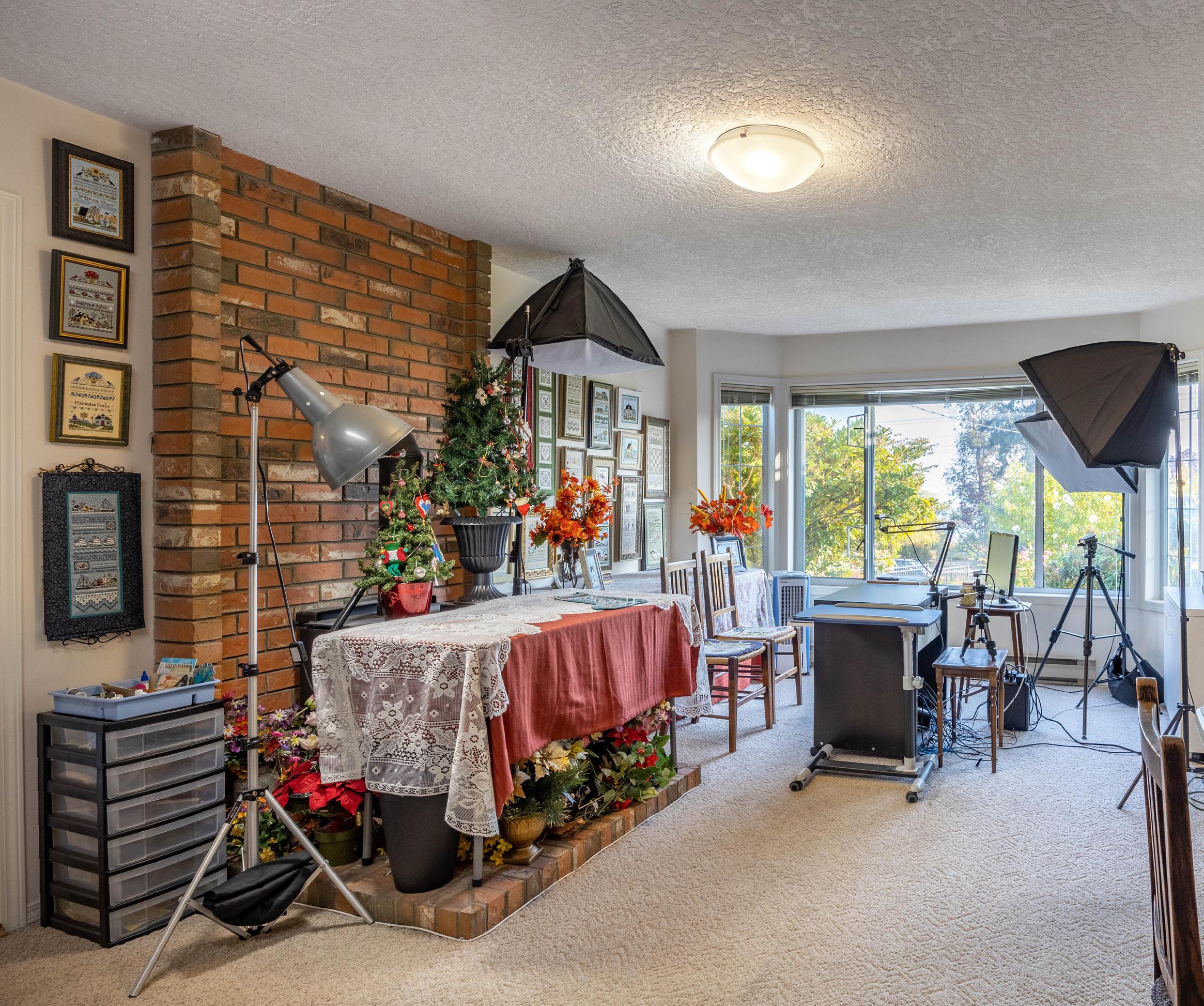
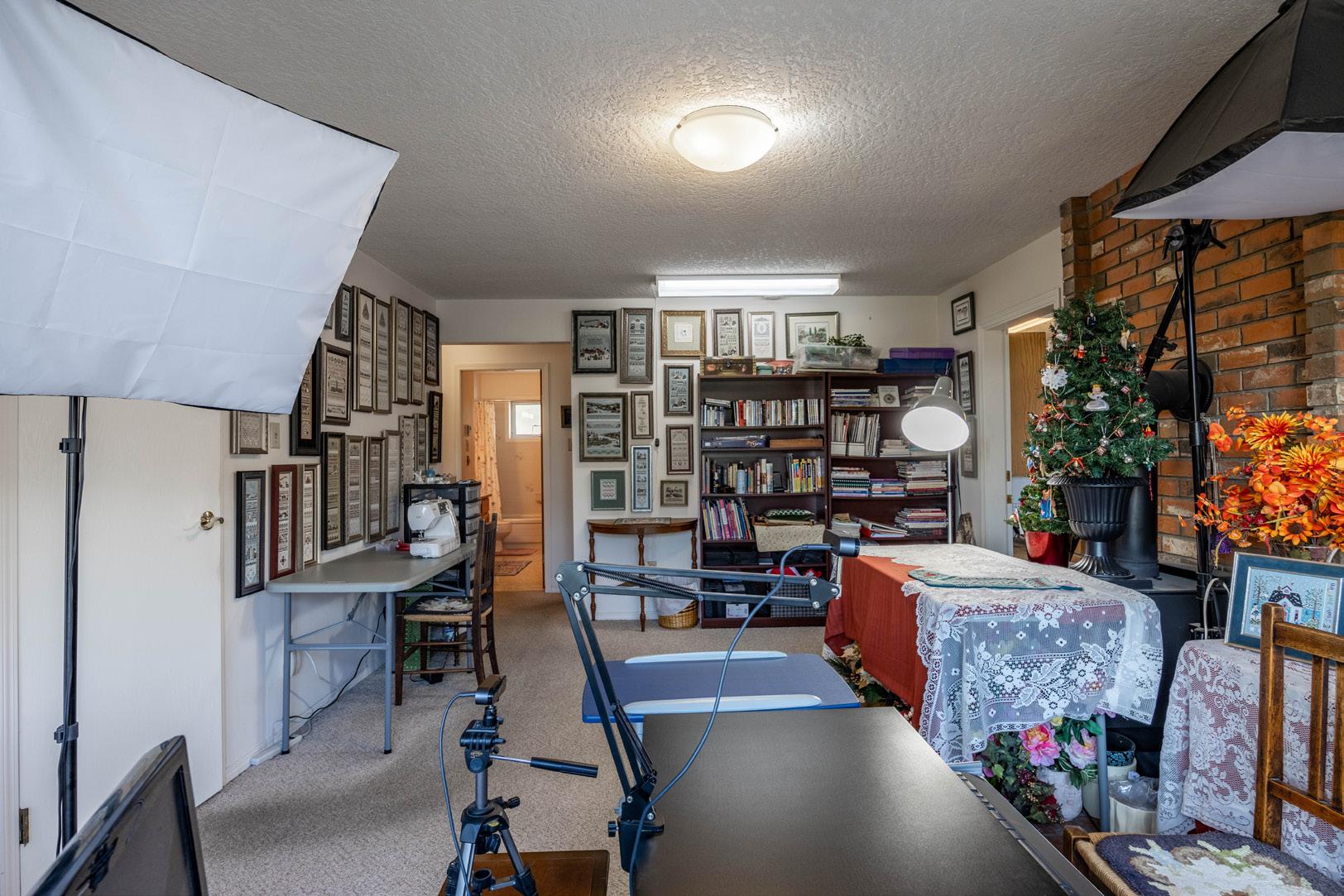
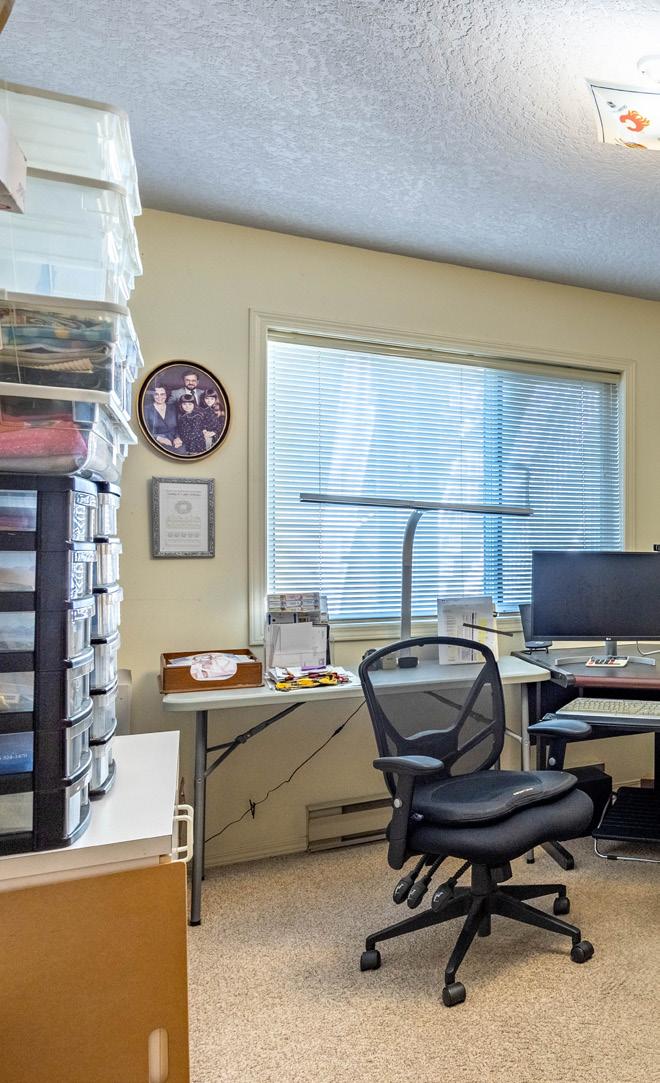
12
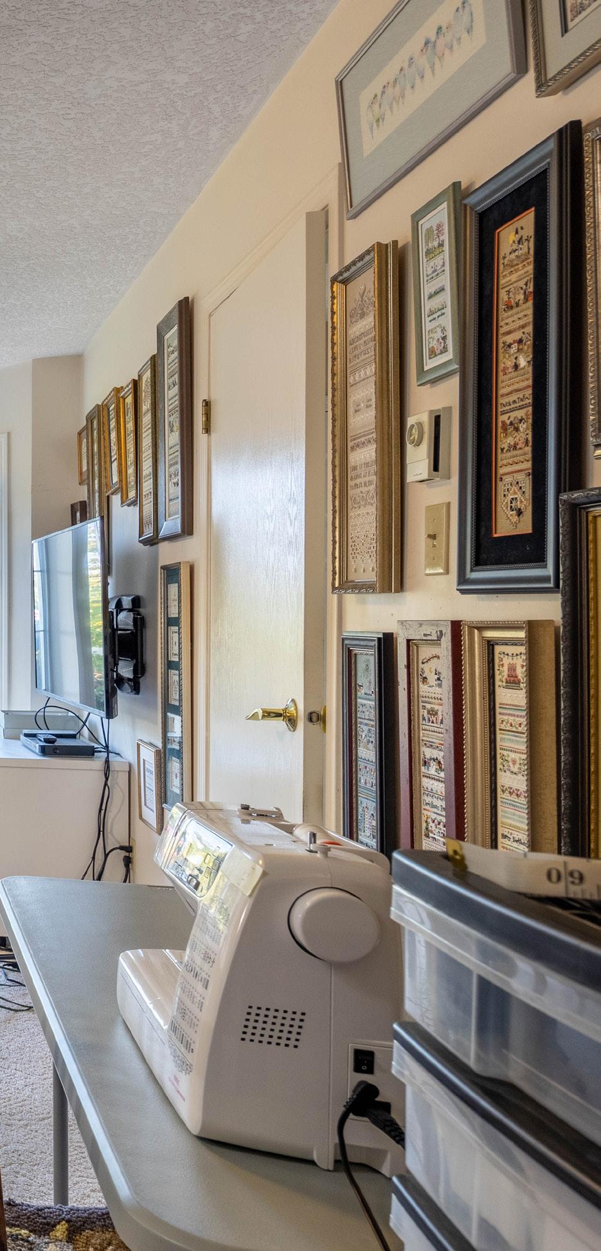
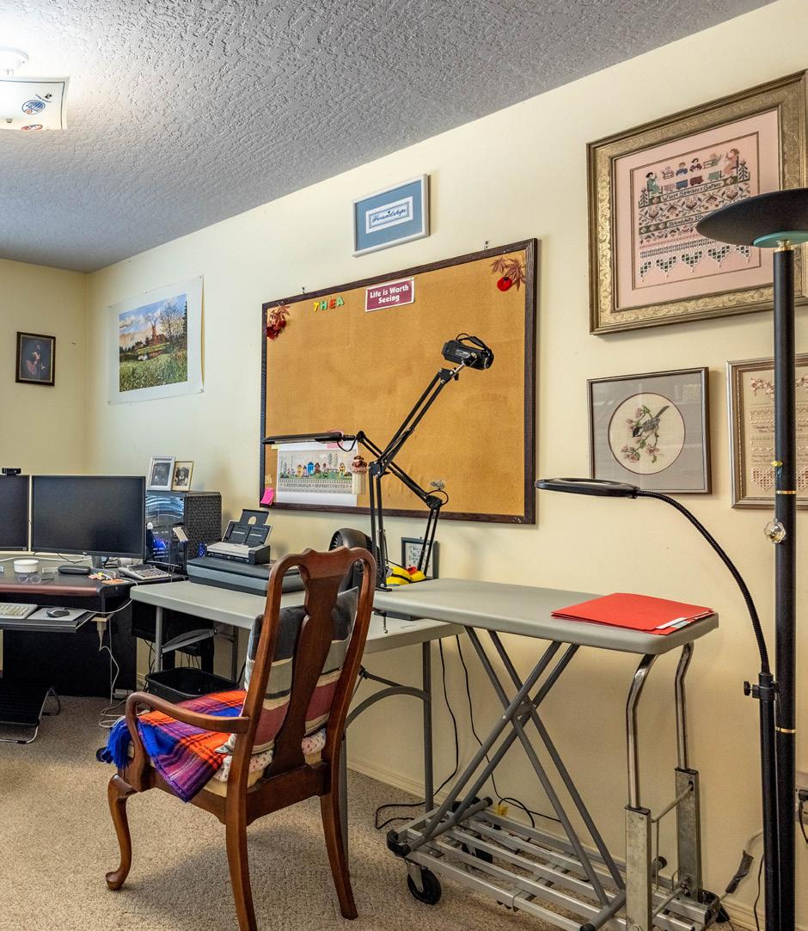
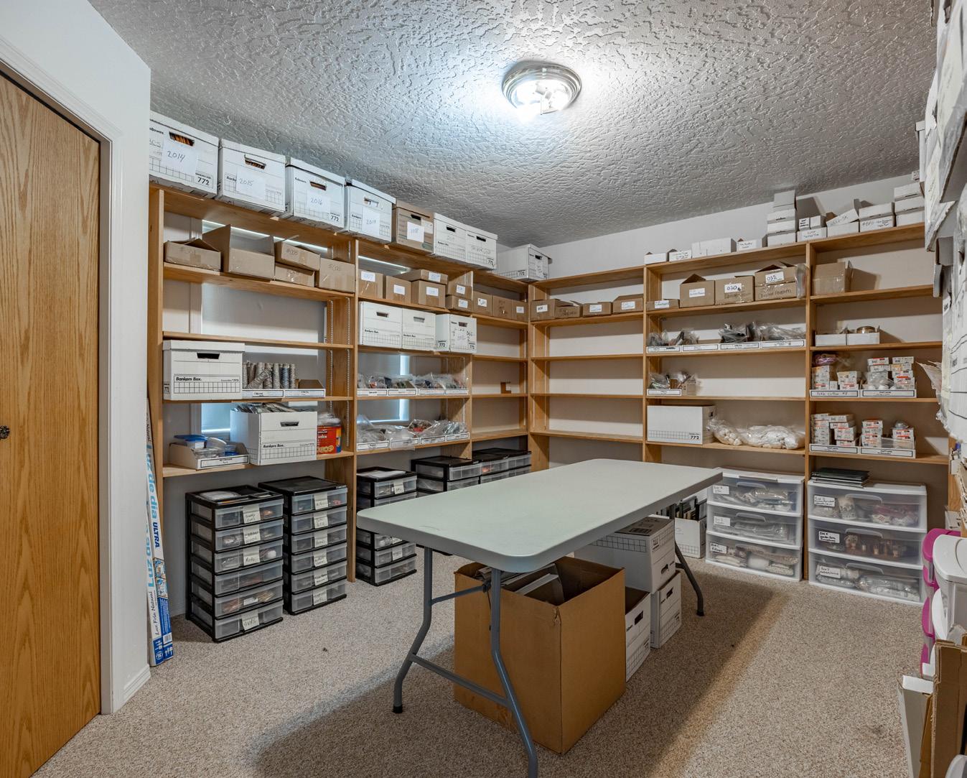
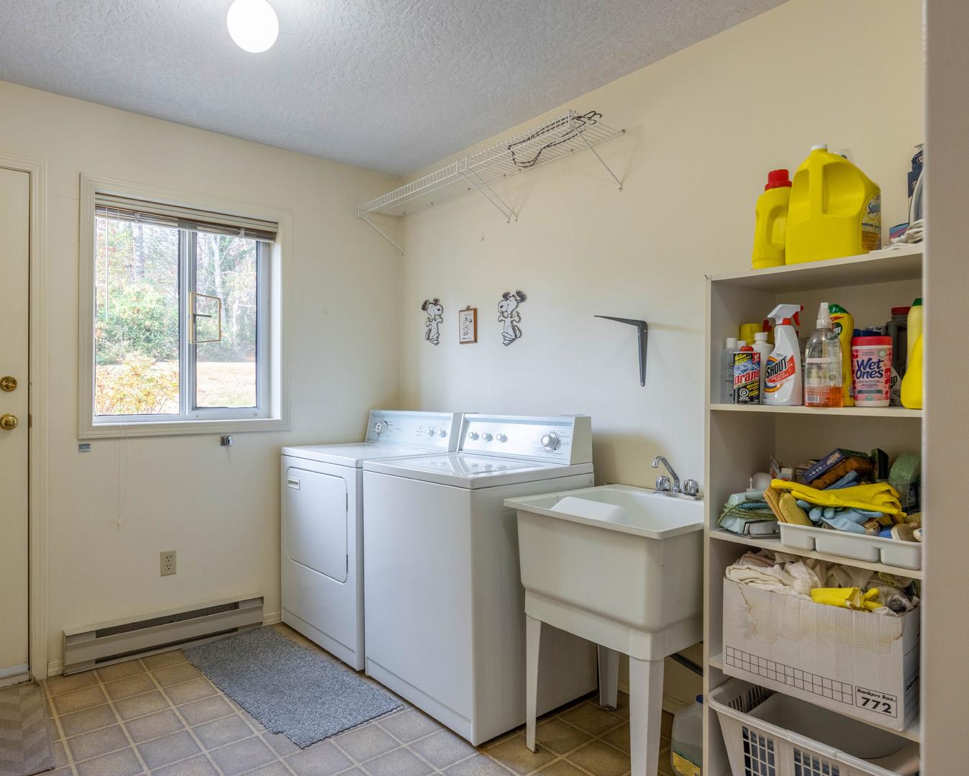
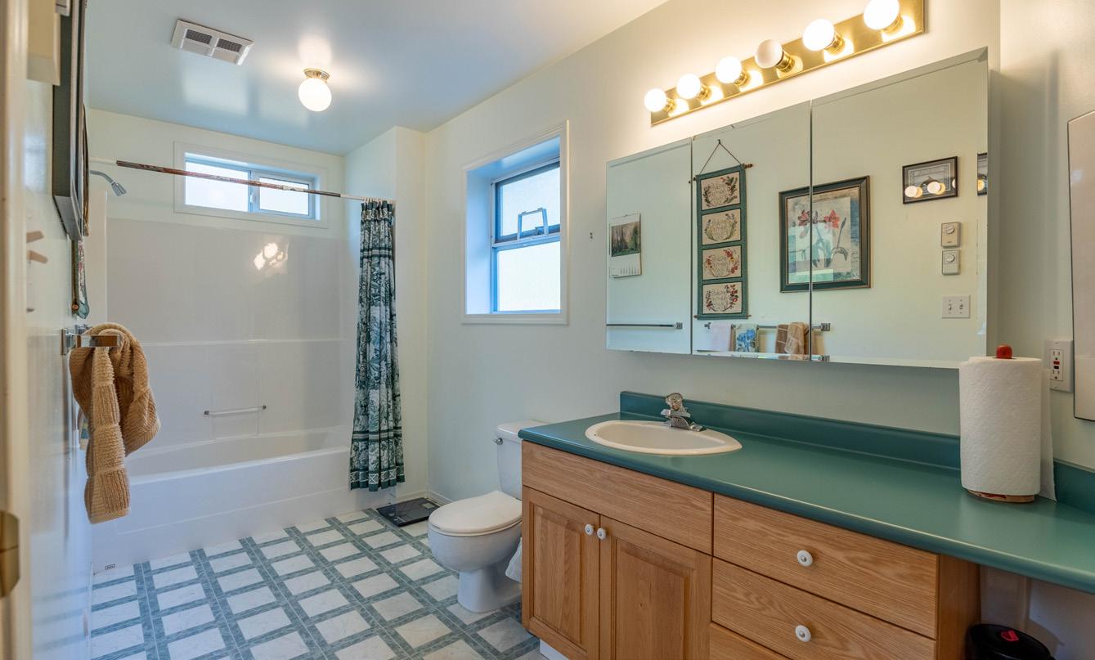
13
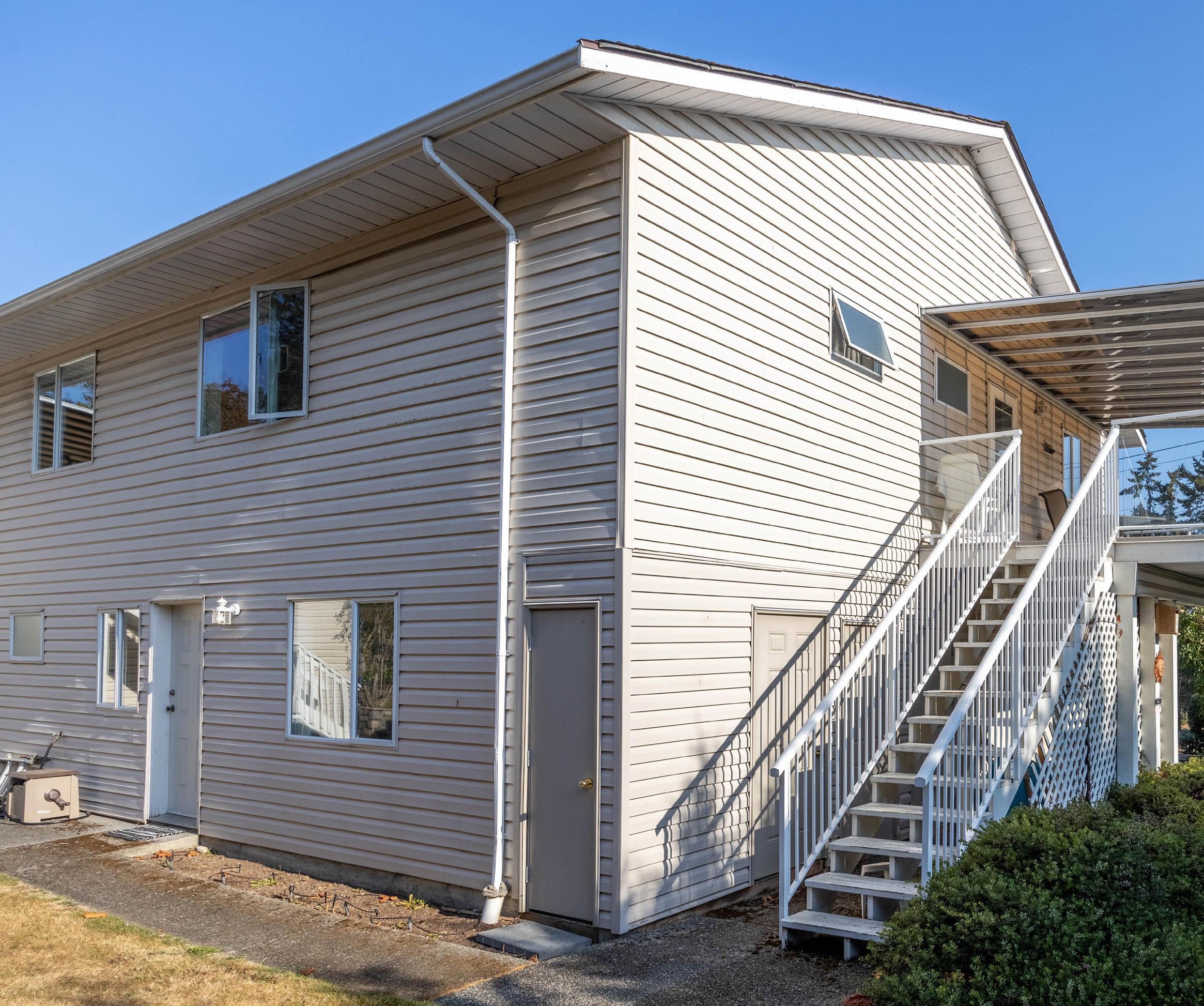
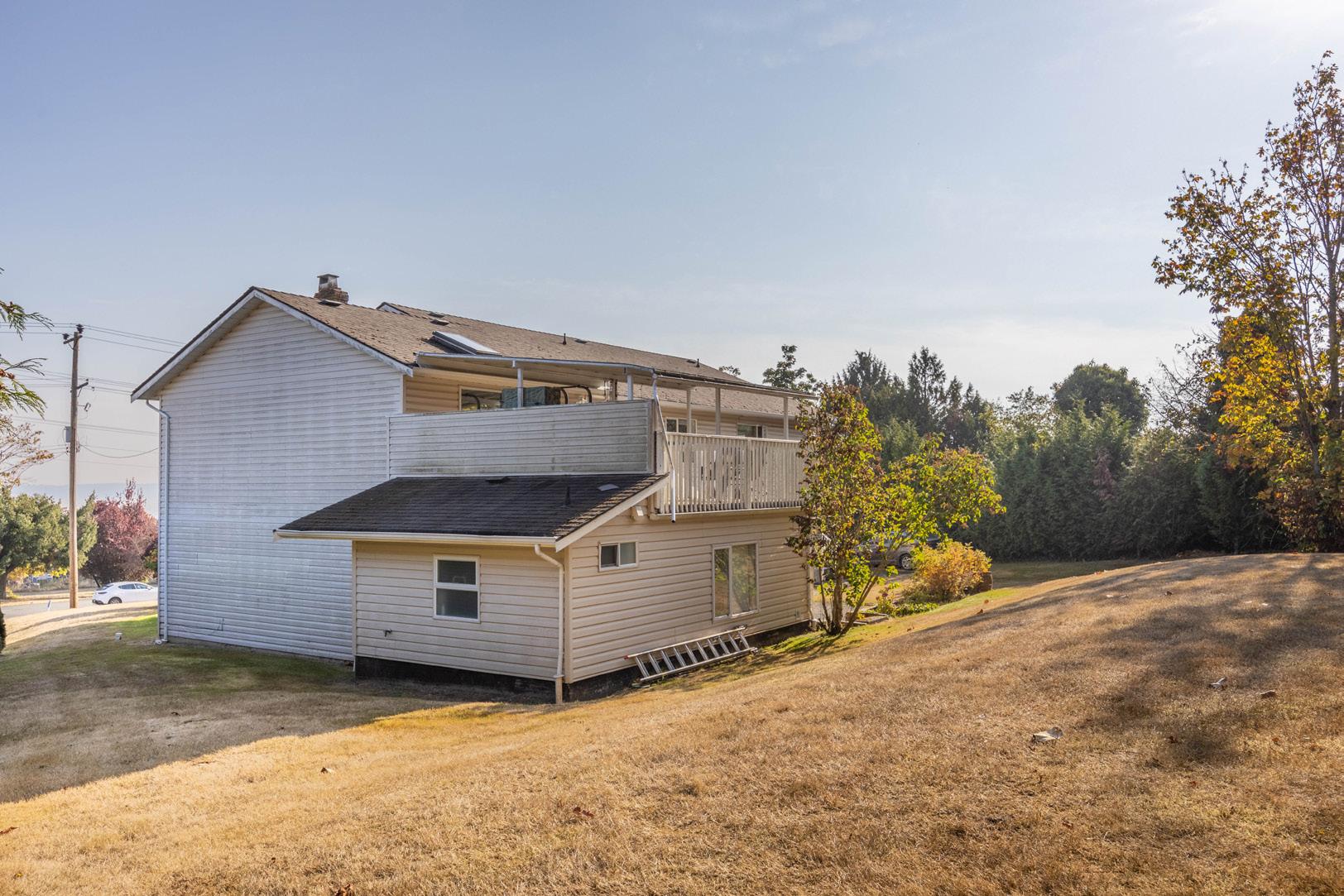
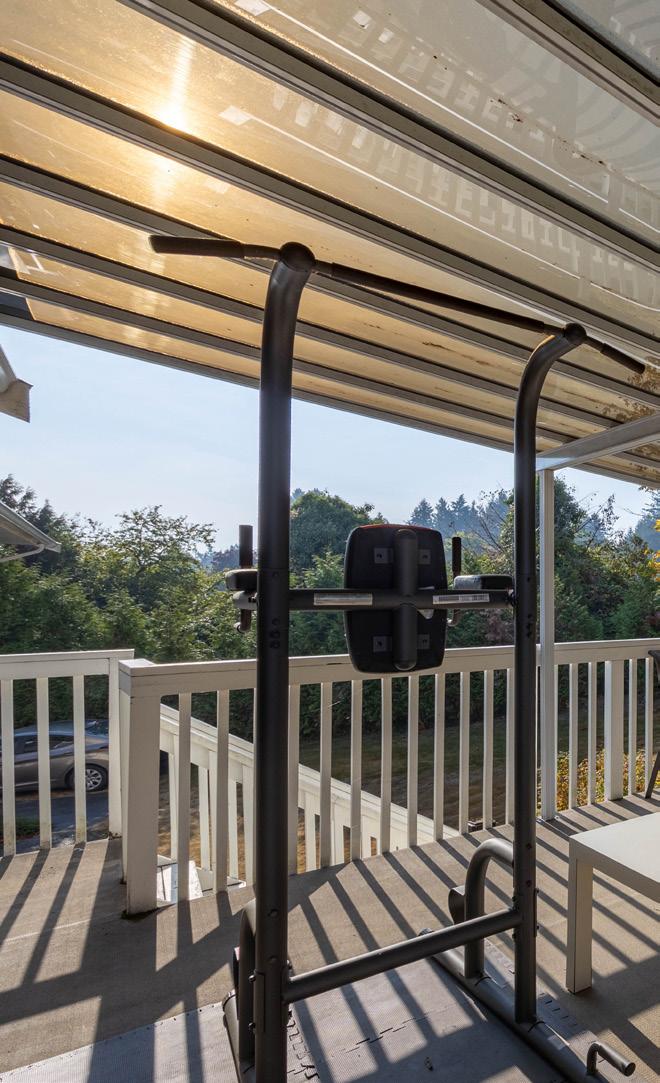
14
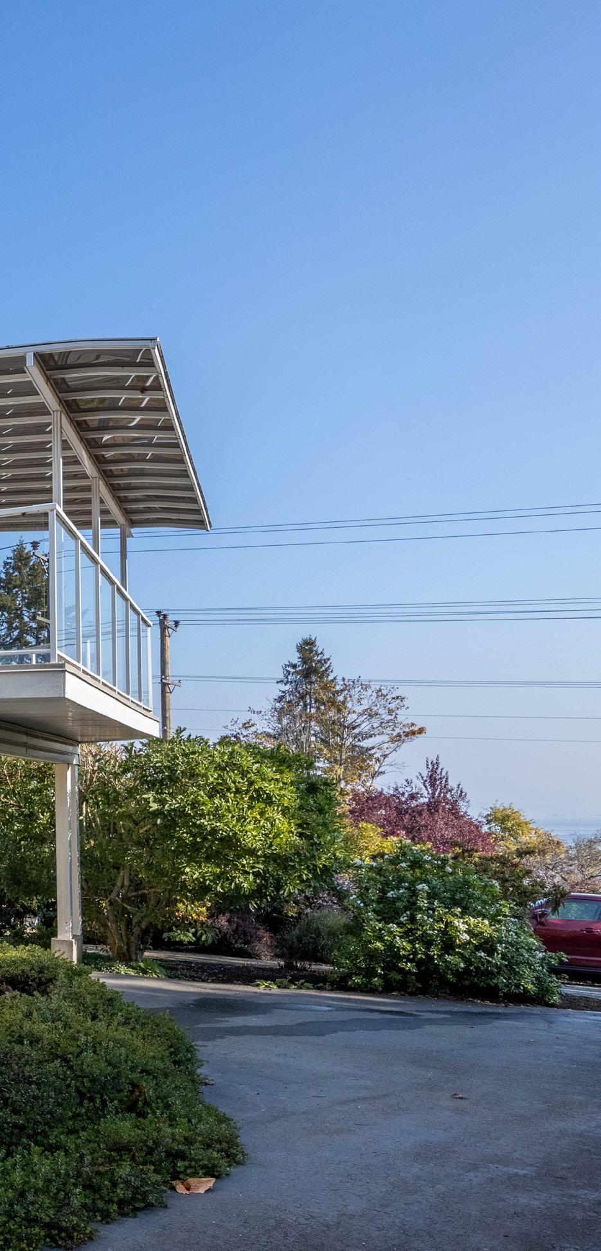
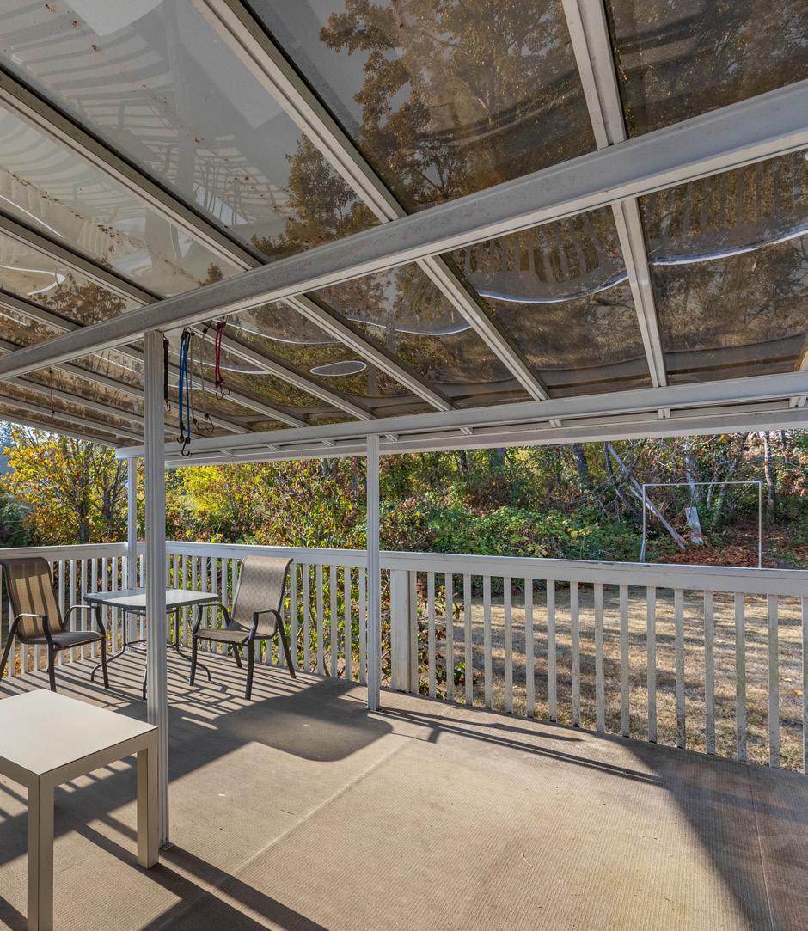
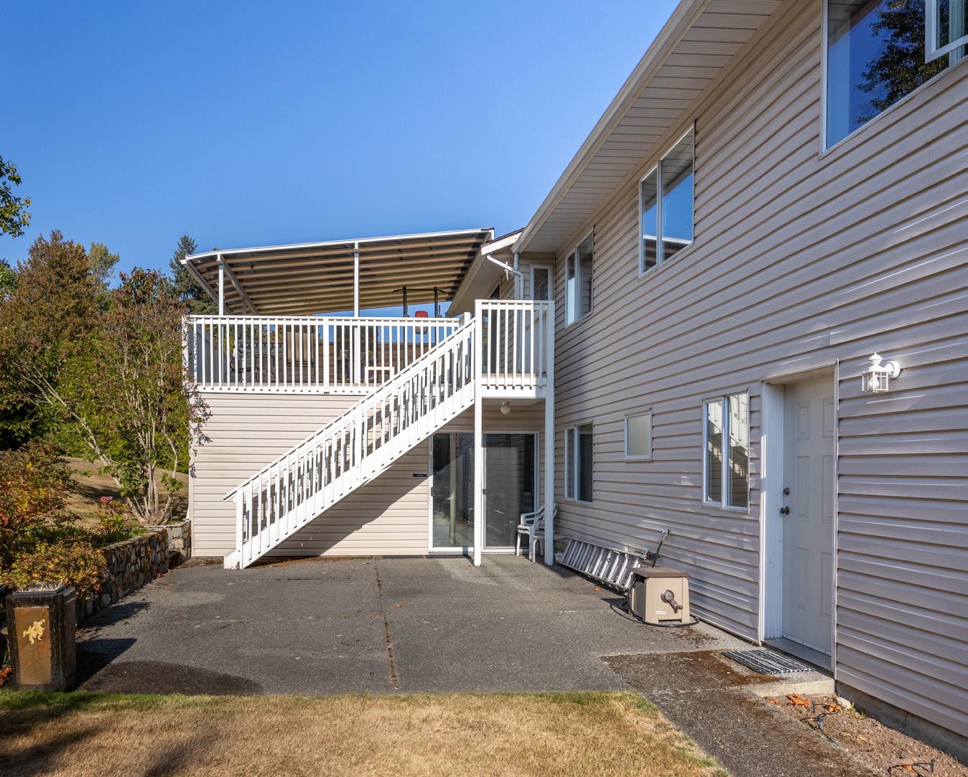
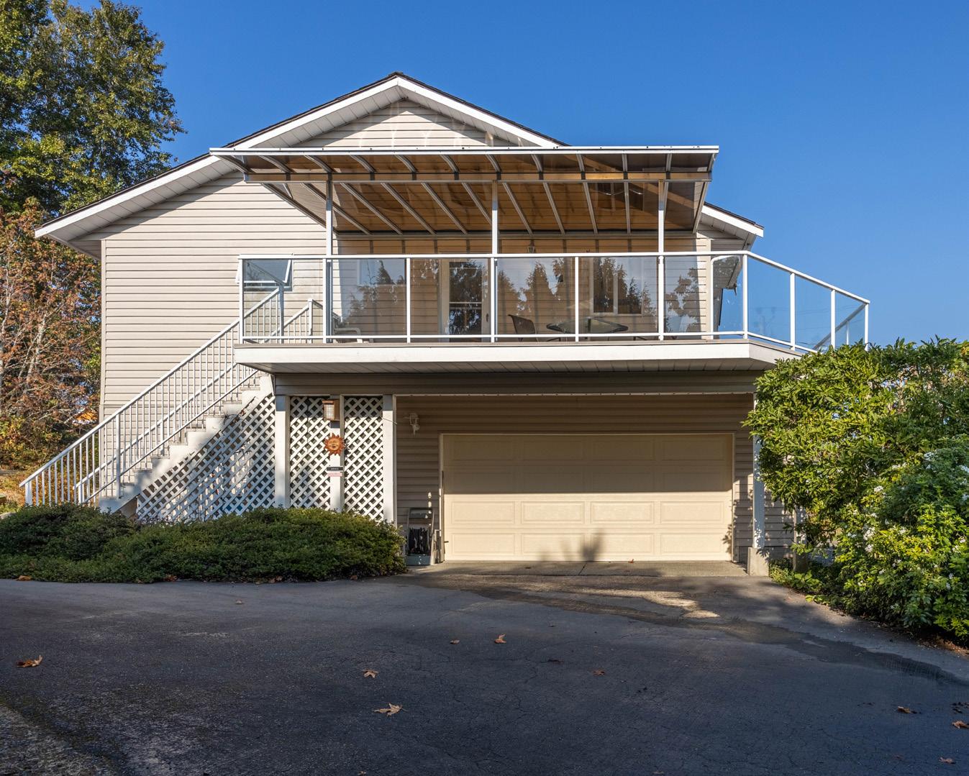
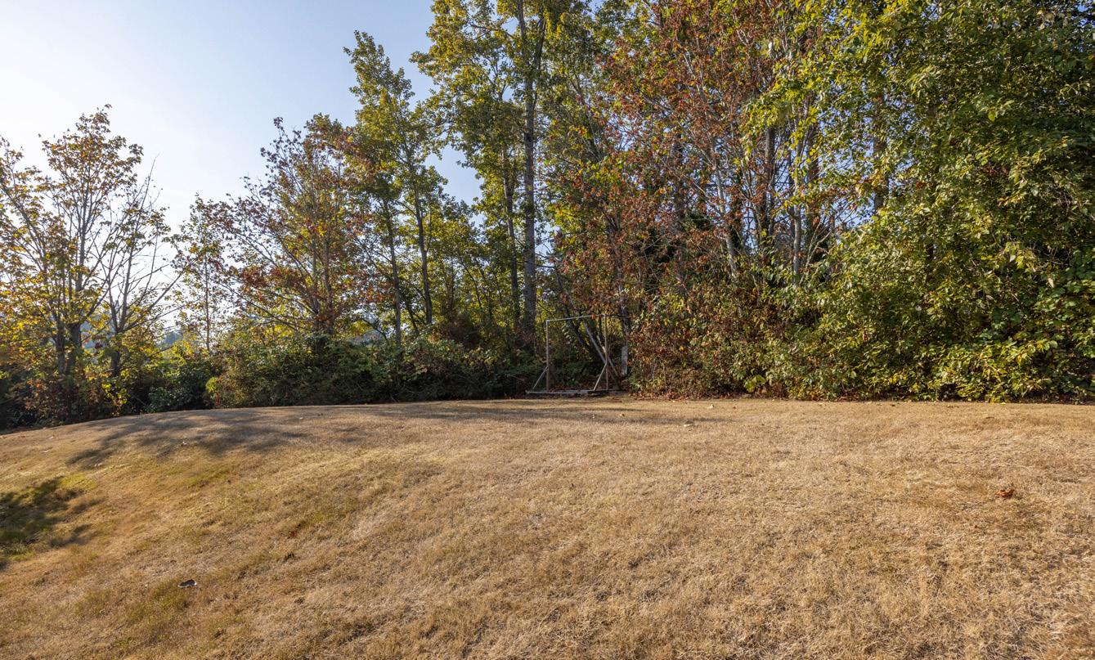
15
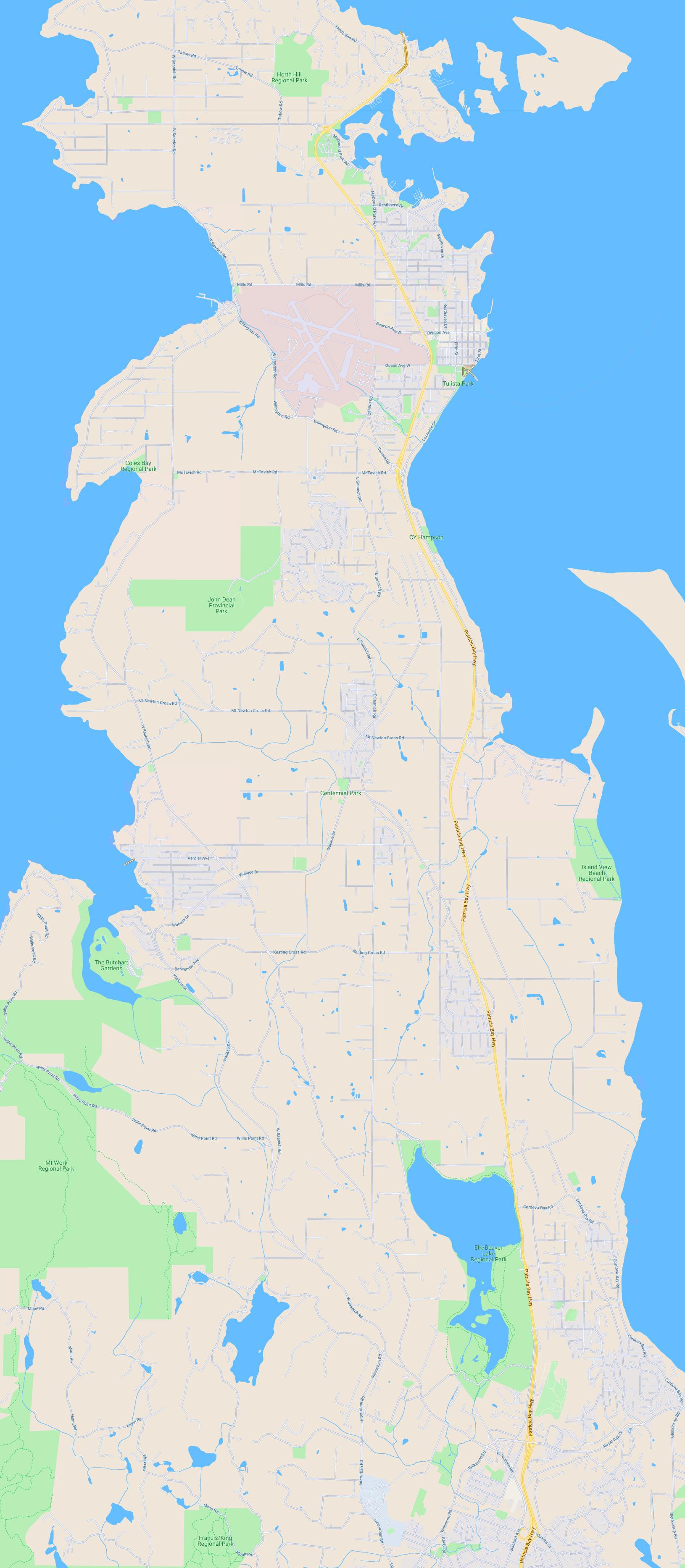
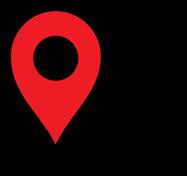
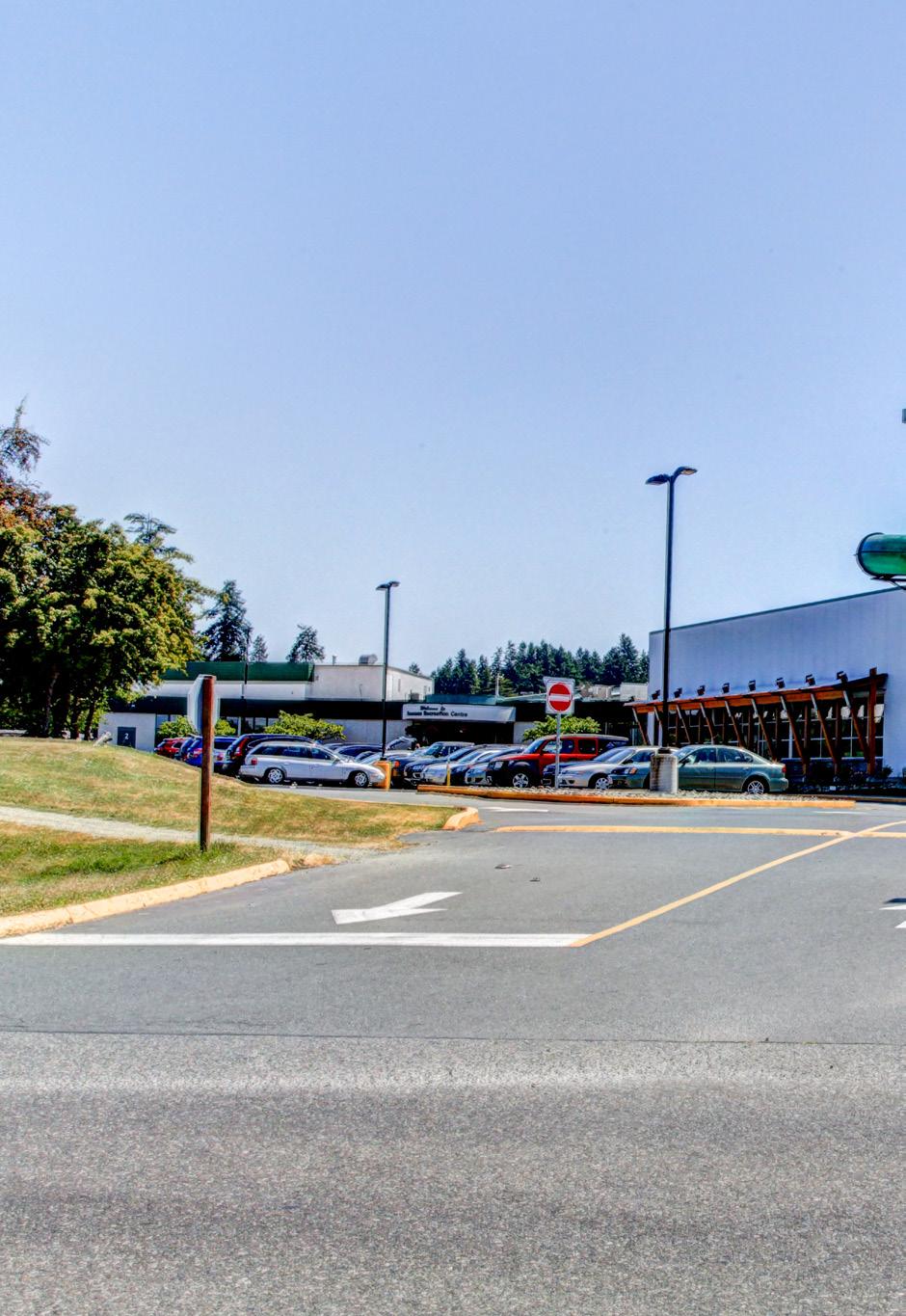
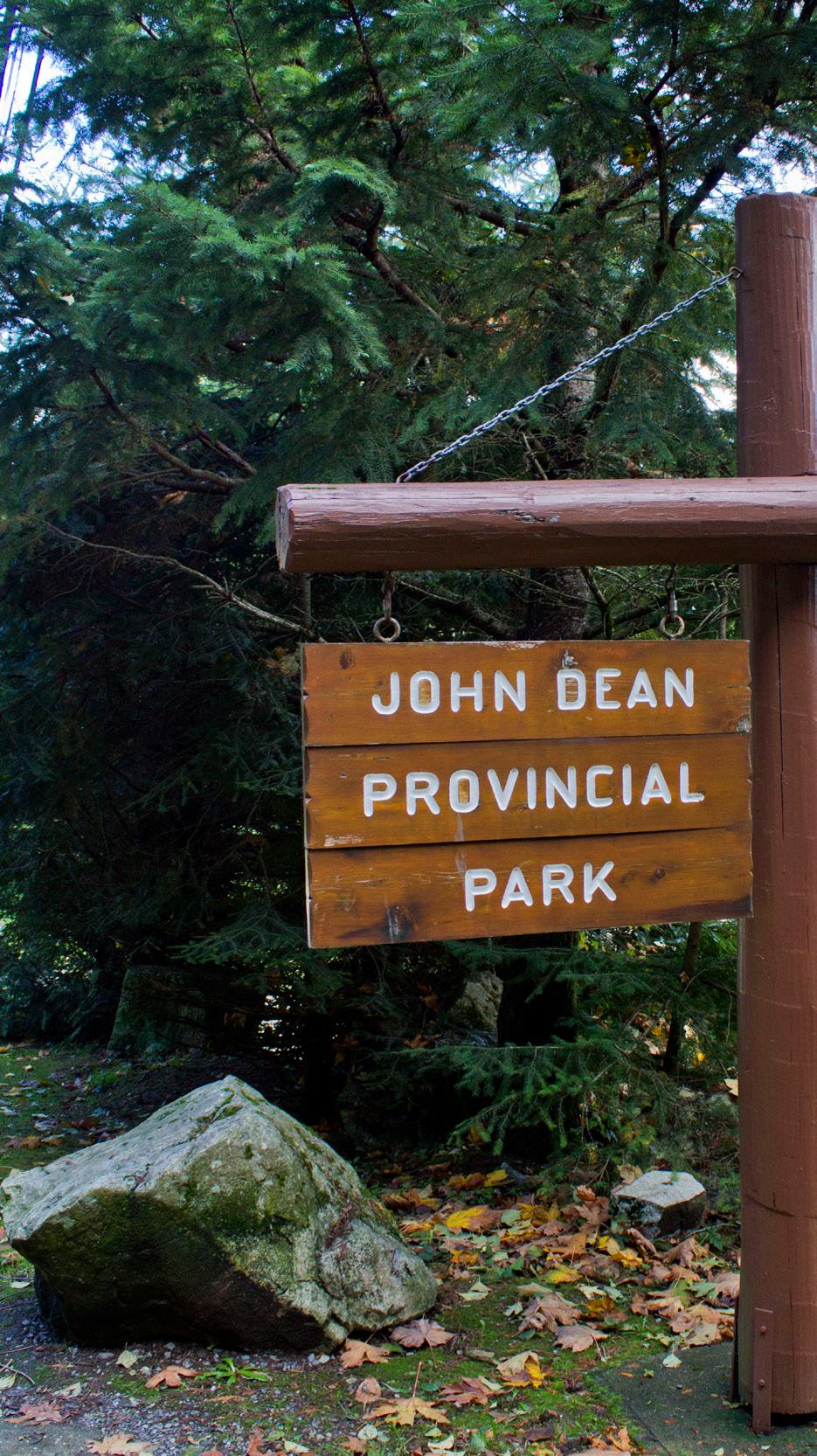
16 The information contained herein has been obtained through sources deemed reliable by Holmes Realty, but cannot be guaranteed for its accuracy. We recommend to the buyer that any information which is important should be obtained through independent verification. All measurements are approximate.
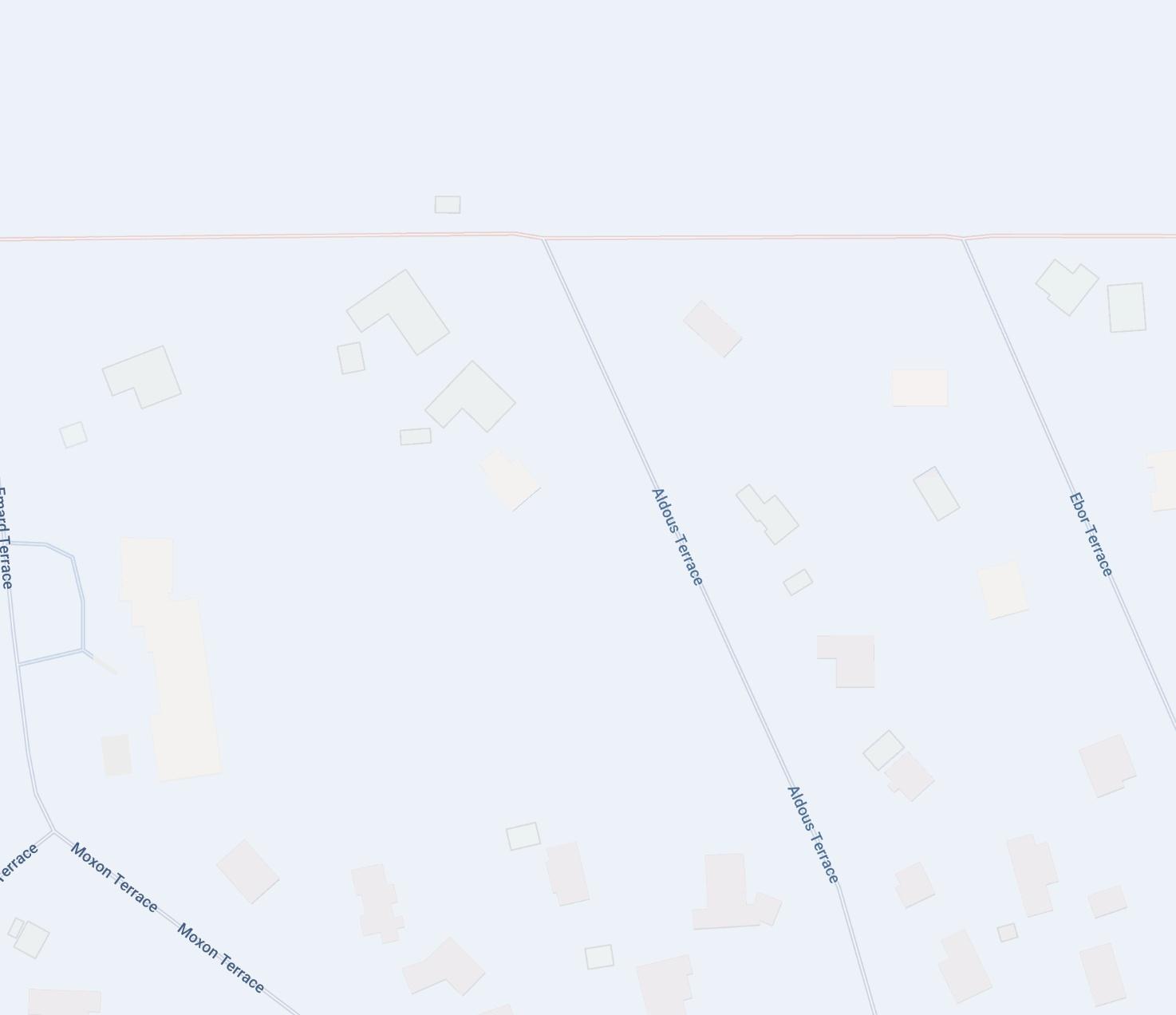
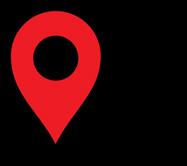
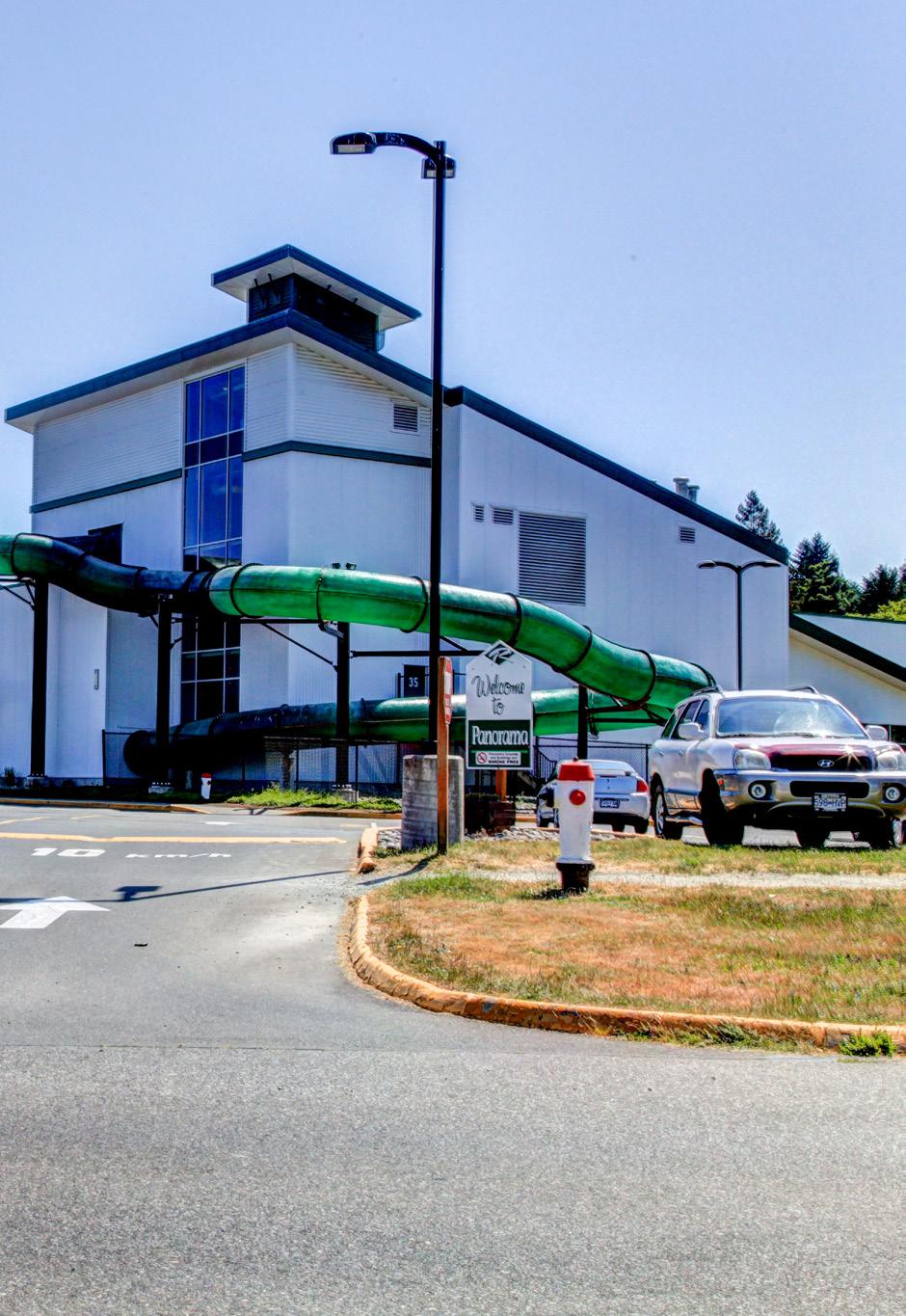

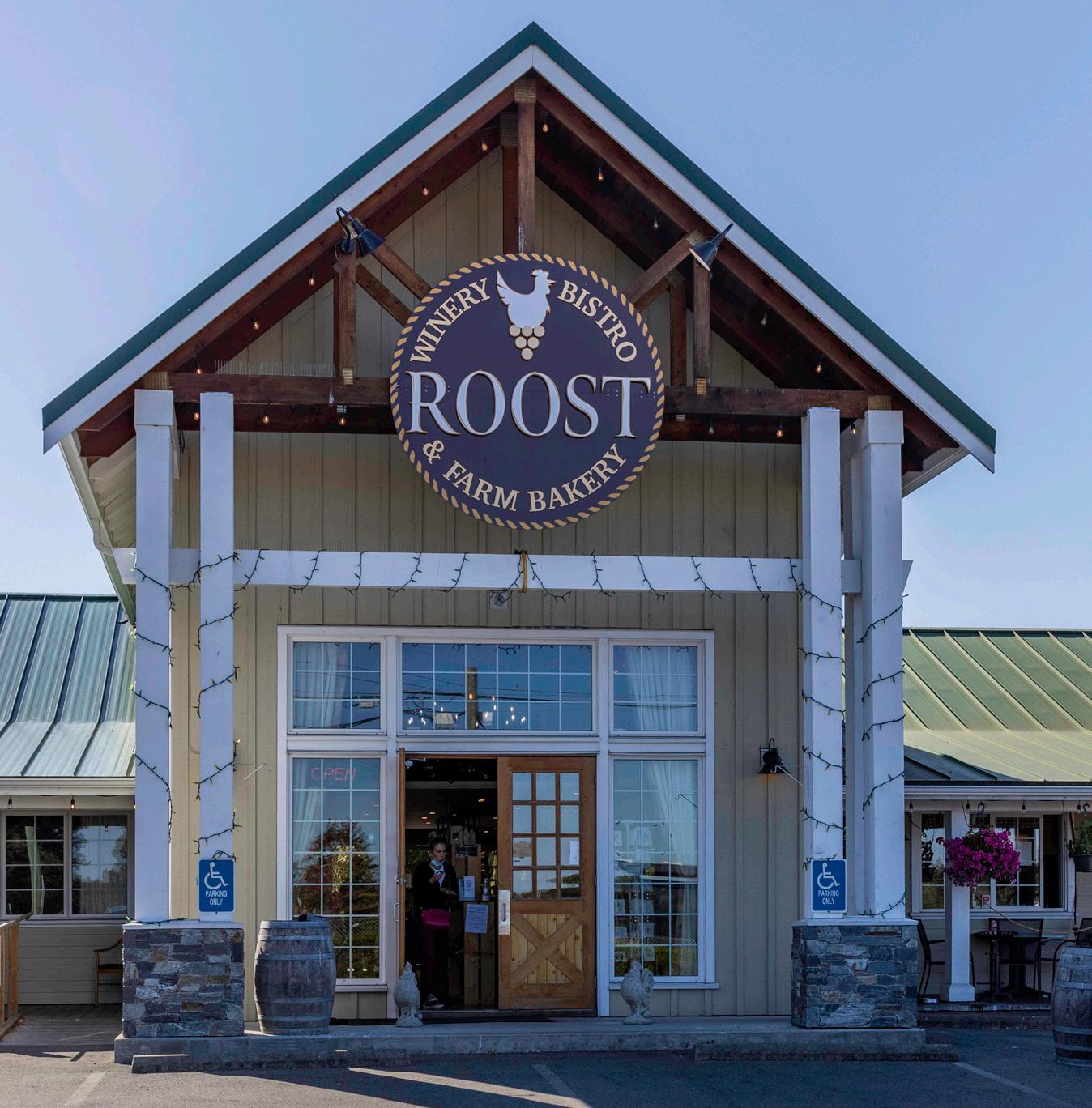
The information contained herein has been obtained through sources deemed reliable by Holmes Realty, but cannot be guaranteed for its accuracy. We recommend to the buyer that any information which is important should be obtained through independent verification. All measurements are approximate.
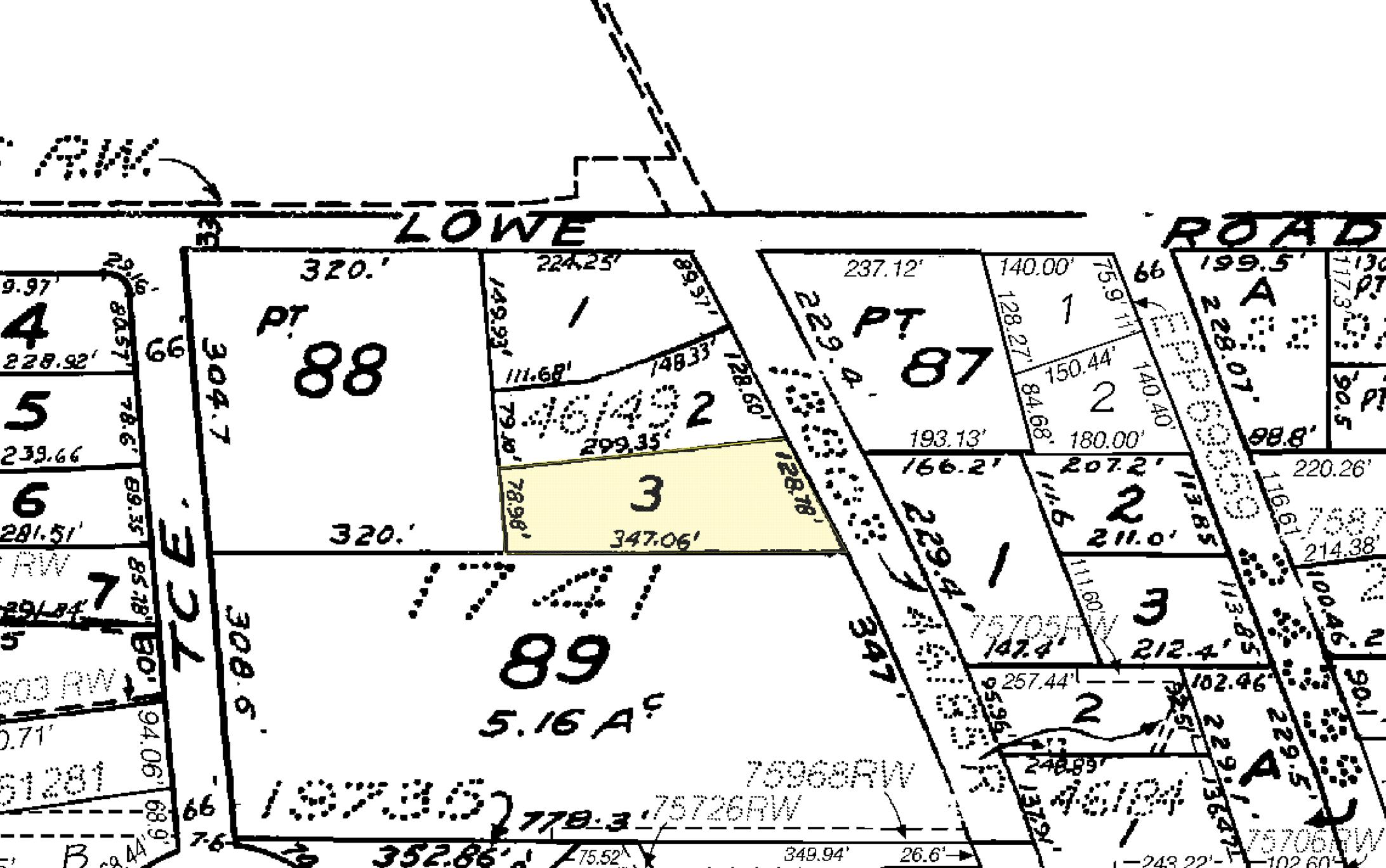
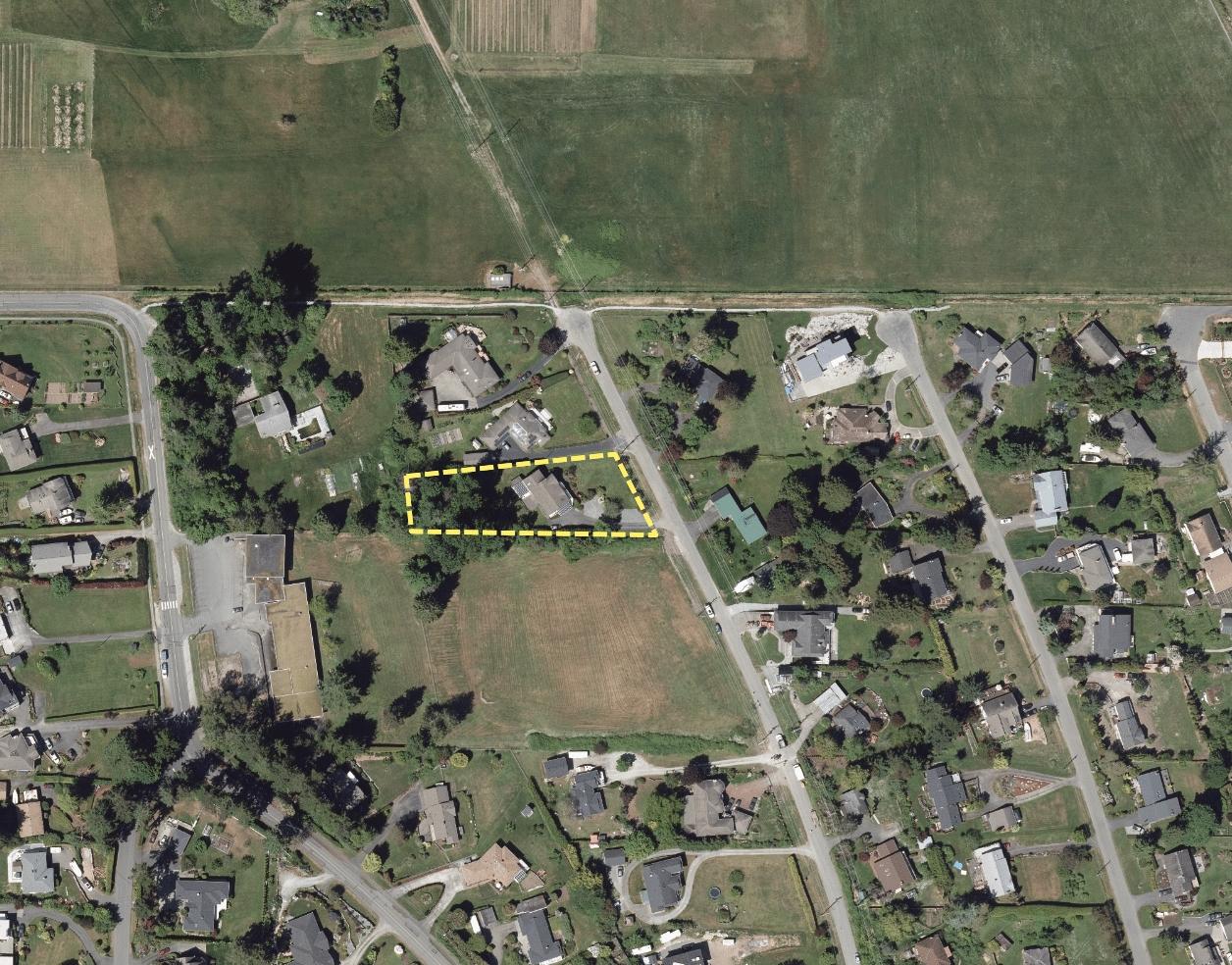

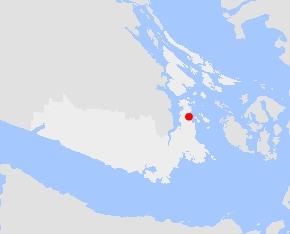

© Capital Regional District 127.0 NAD_1983_UTM_Zone_10N Meters127.0 Notes Legend Important: This map is for general information purposes only. The Capital Regional District (CRD) makes no representations or warranties regarding the accuracy or completeness of this map or the suitability of the map for any purpose. This map is not for navigation The CRD will not be liable for any damage, loss or injury resulting from the use of the map or information on the map and the map may be changed by the CRD at any time. 63.50 1: 2,500
8700 Aldous Terrace
18 The information contained herein has been obtained through sources deemed reliable by Holmes Realty, but cannot be guaranteed for its accuracy. We recommend to the buyer that any information which is important should be obtained through independent verification. All measurements are approximate.










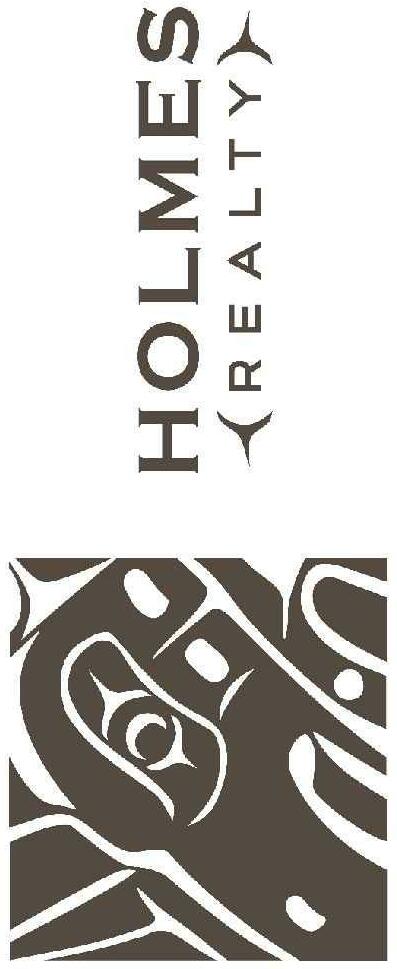
GARAGE 21'-1" x 20'-7" FAMILY ROOM 12'-7" x 18'-7"BEDROOM 10'-0" x 13'-0" BEDROOM 12'-10" x 15'-5" OFFICE 15'-7" x 29'-5"BEDROOM / OFFICE 15'-7" x 11'-0" PATIO 25'-4" x 19'-5" LAUNDRY 9'-5" x 12'-0" ENTRY 5'-7" x 13'-0" 4 PC. BATH V WALLBED STORAGE 2'-10"x15'-2" W D HW 4 PC. BATH UP UPUP UP UP PATIO 9'-0" x15'-4" FP NORTH 10' 5' 0' SCALE FLOOR AREA (SQ. FT.) FINISHED UNFINISHED GARAGE DECK / PATIO FIRST 1843 54 464 619 SECOND 1865 736 TOTAL 3708 54 464 1355 8700 ALDOUS TERRACE OCTOBER 13, 2022 PREPARED FOR THE EXCLUSIVE USE OF MICHELLE HOLMES PLANS MAY NOT BE 100% ACCURATE, IF CRITICAL BUYER TO VERIFY. FIRST FLOOR 1843 SQ. FT. 8' CEILING HEIGHT 19 The information contained herein has been obtained through sources deemed reliable by Holmes Realty, but cannot be guaranteed for its accuracy. We recommend to the buyer that any information which is important should be obtained through independent verification. All measurements are approximate.



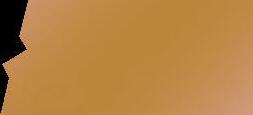





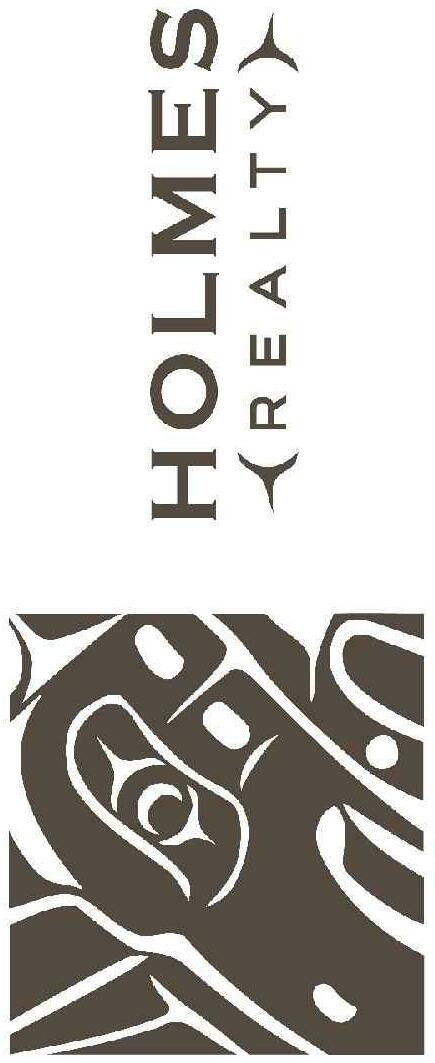
PRIMARY BEDROOM 12'-5" x 12'-0" BEDROOM 11'-6" x 9'-7" BEDROOM 9'-5" x 13'-0" GREAT ROOM 15'-6" x 23'-7" 10'-6" VAULTED CEILING COVERED DECK 16'-9" x 17'-4" DINING ROOM 10'-6" x 10'-5" EATING AREA 8'-7" x 15'-10" KITCHEN 9'-10" x 14'-1" DECK 29'-4" x 7'-7" COVERED DECK 9'-10" x 20'-1" LIVING ROOM 12'-7" x 18'-7" FR DW 4 PC. BATH 4 PC. ENS. FP DN DN DN NORTH 10' 5' 0' SCALE FLOOR AREA (SQ. FT.) FINISHED UNFINISHED GARAGE DECK / PATIO FIRST 1843 54 464 619 SECOND 1865 736 TOTAL 3708 54 464 1355 8700 ALDOUS TERRACE OCTOBER 13, 2022 PREPARED FOR THE EXCLUSIVE USE OF MICHELLE HOLMES PLANS MAY NOT BE 100% ACCURATE, IF CRITICAL BUYER TO VERIFY. SECOND FLOOR 1865 SQ. FT. 8' CEILING HEIGHT 20 The information contained herein has been obtained through sources deemed reliable by Holmes Realty, but cannot be guaranteed for its accuracy. We recommend to the buyer that any information which is important should be obtained through independent verification. All measurements are approximate.
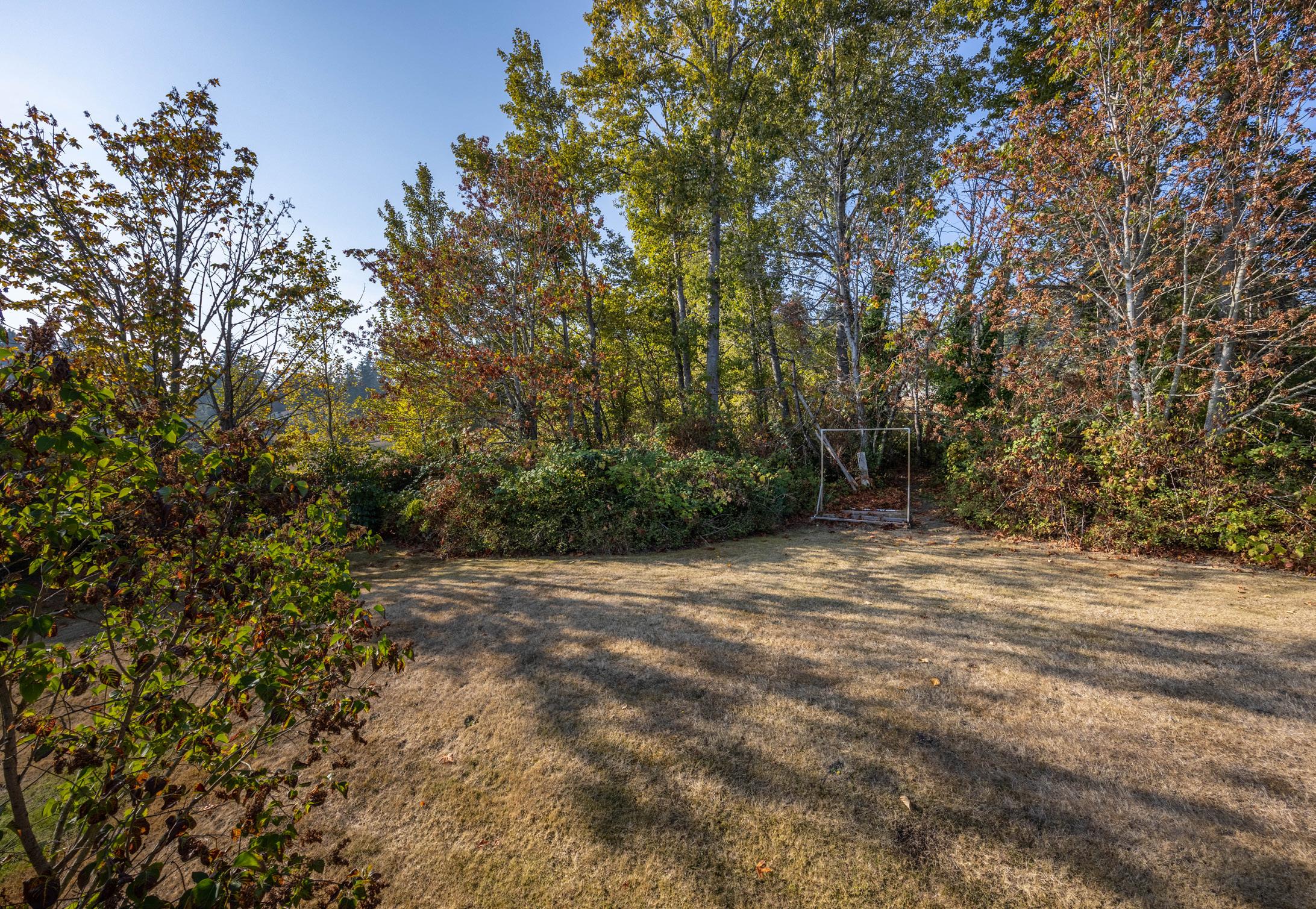
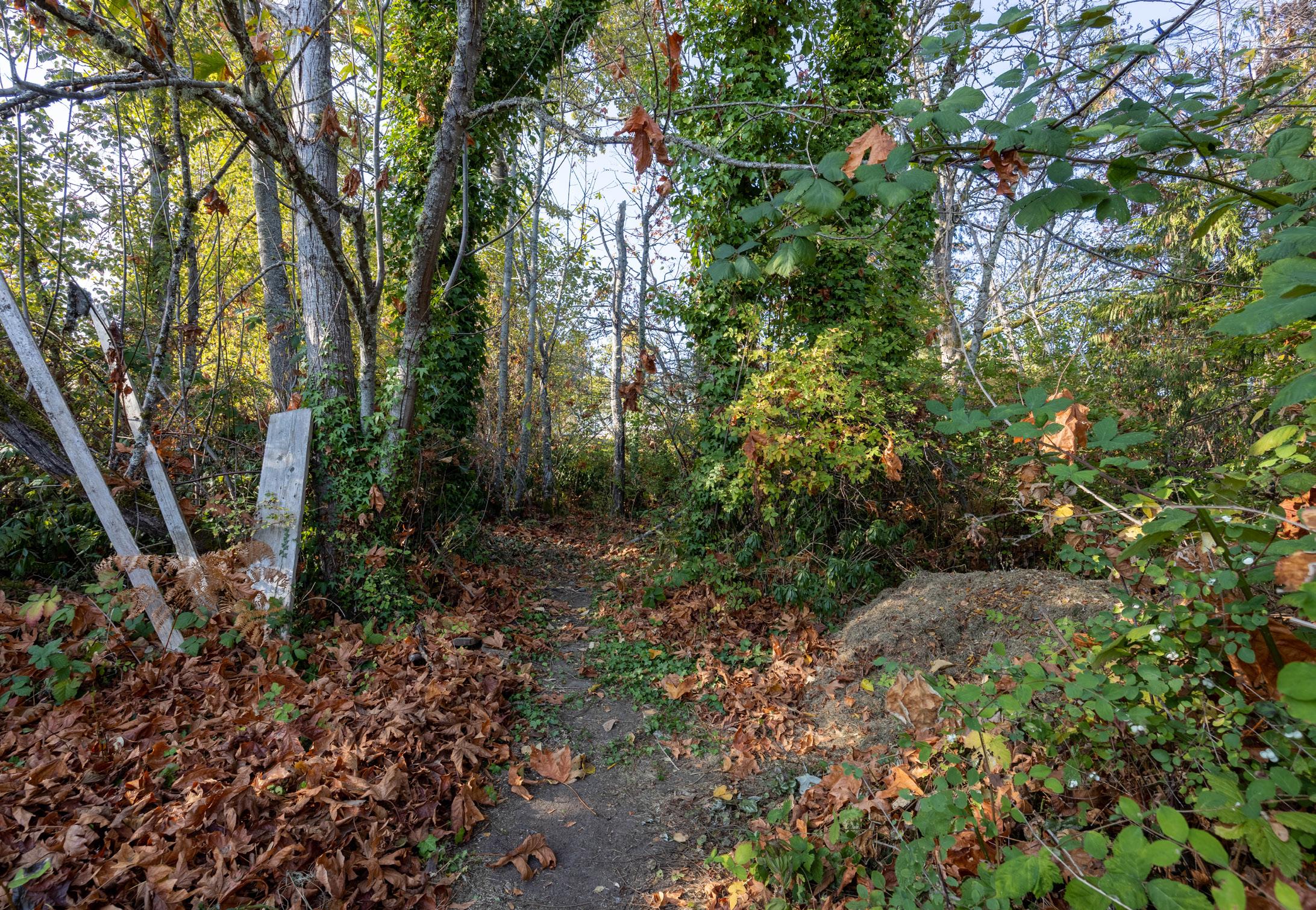
21 The information contained herein has been obtained through sources deemed reliable by Holmes Realty, but cannot be guaranteed for its accuracy. We recommend to the buyer that any information which is important should be obtained through independent verification. All measurements are approximate.
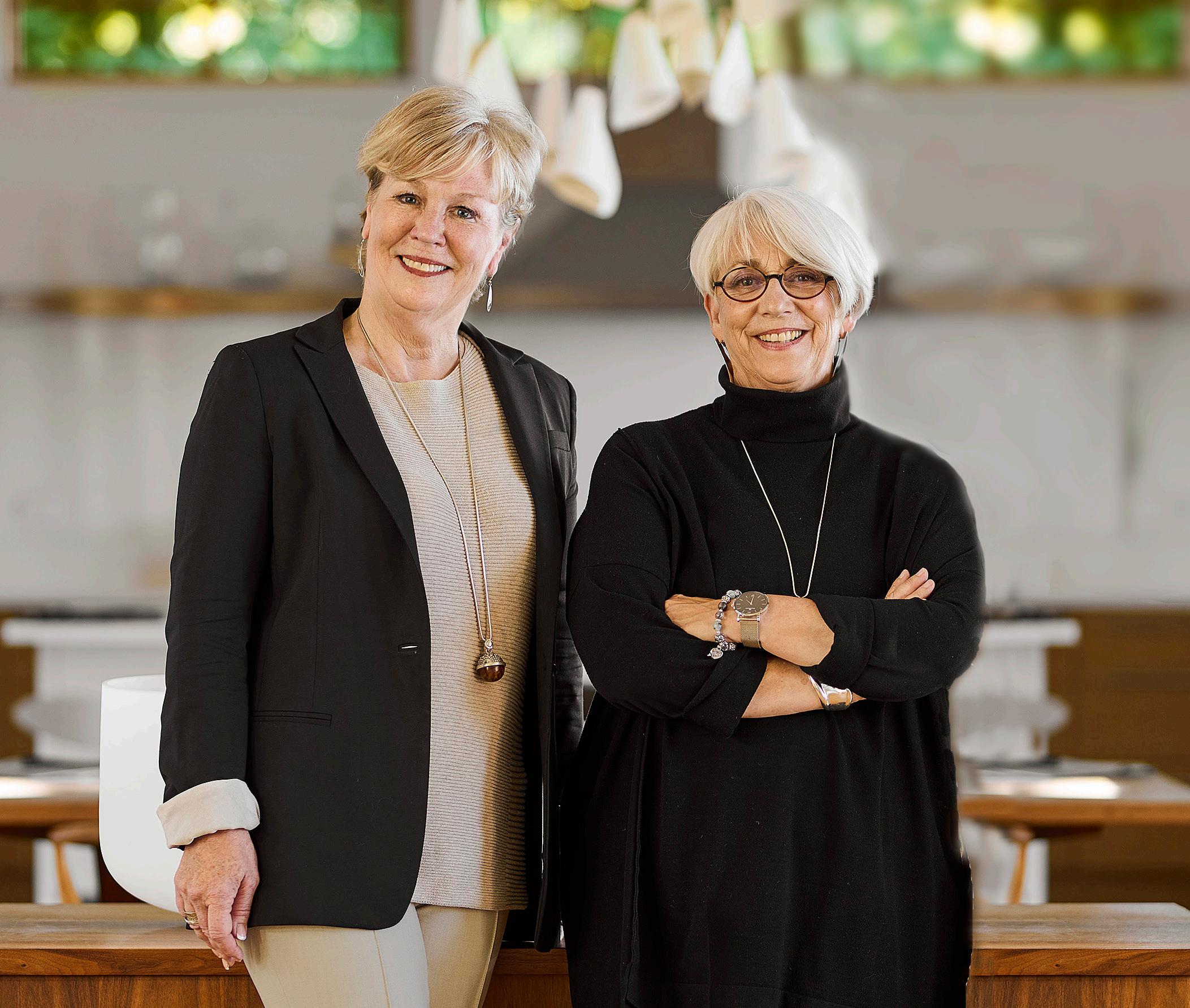

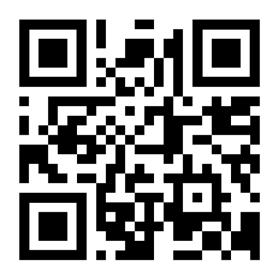
Connecting people with the right spaces. MHCOLLECTIVE.CA Holmes Realty Ltd - 2481 Beacon Ave. Sidney, BC V8L1X9 Canada Phone: 250-656-0911 - Fax: 250-656-2435 - Toll Free: 1-877-656-0911 michelesteam@holmesrealty.com The information contained herein has been obtained through sources deemed reliable by Holmes Realty Ltd., but cannot be guaranteed for its accuracy. We recommend to the buyer that any information, which is of special interest, should be obtained through independent verification. All measurements are approximate. This publication is protected by international copyright © 2022 Holmes Realty Ltd.
