10238 FIFTH



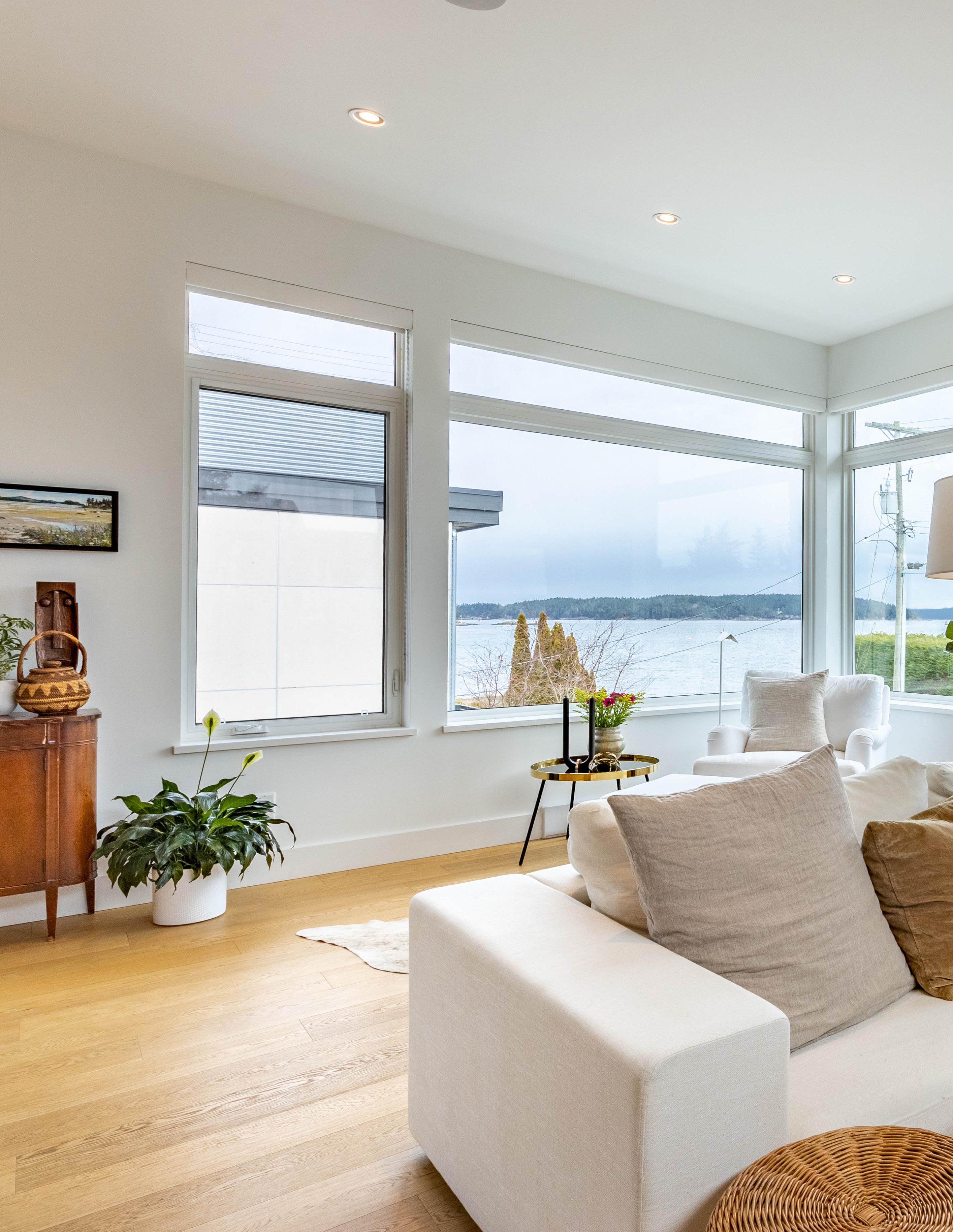
2
This one is something special! Only steps to Roberts Bay Bird Sanctuary and backed by Mermaid Canal, this 2017 Sidney waterfront home with panoramic ocean views will take your breath away. Superbly finished 4 bed, 4 bath home with over 2,500 sq. ft. of finished living space boasting a modern open layout & incredible ocean
vistas. Upper level features hardwood floors, spacious living room/dining room with lofty 10 ft. ceilings & gas fireplace. The gourmet kitchen boasts granite counter tops, gas range, big pantry & dining bar. Take the party outside to the two-entertainment-sized decks with amazing views (1 on the rooftop deck with outdoor fire gas fire pit!). Master

3
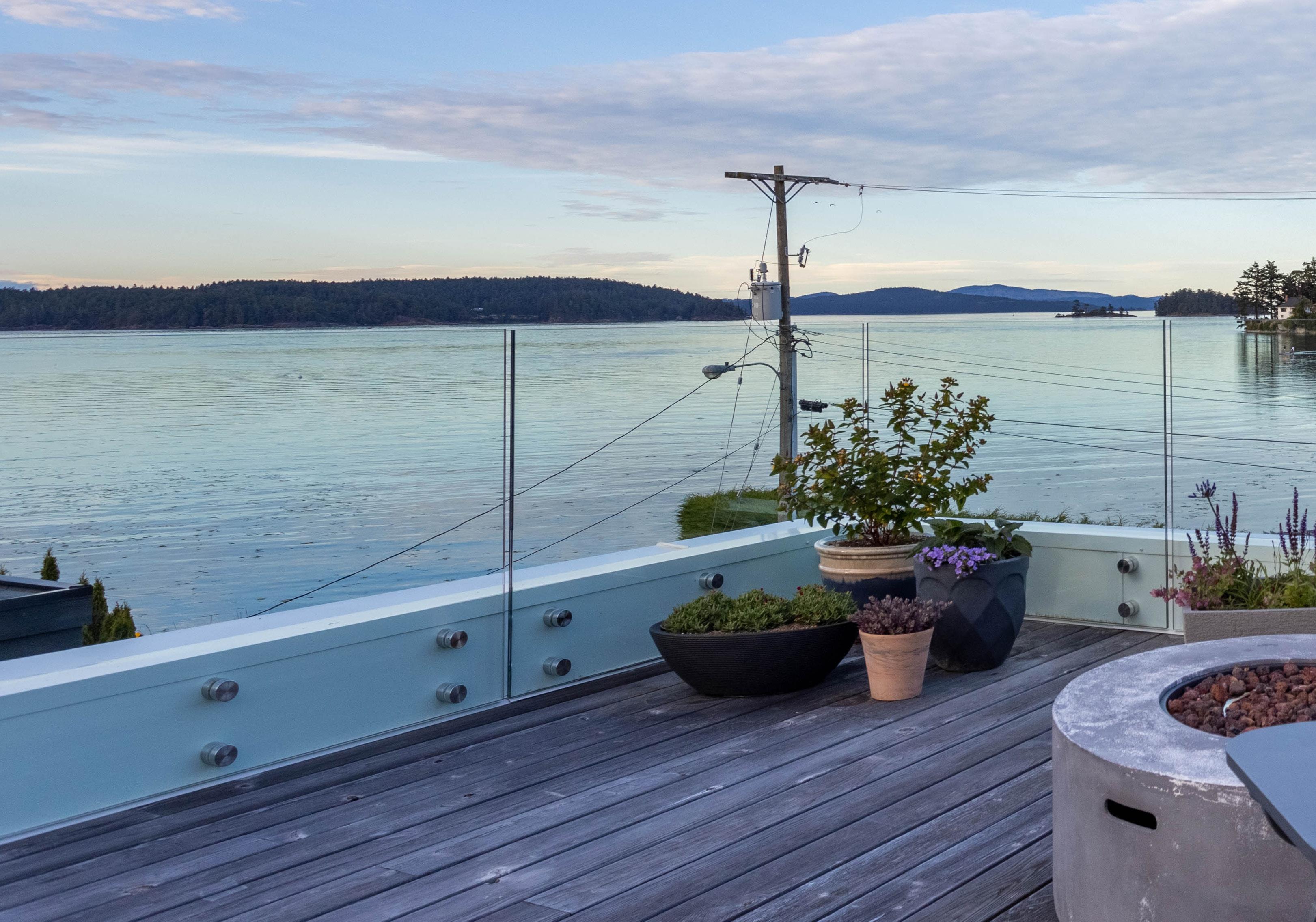
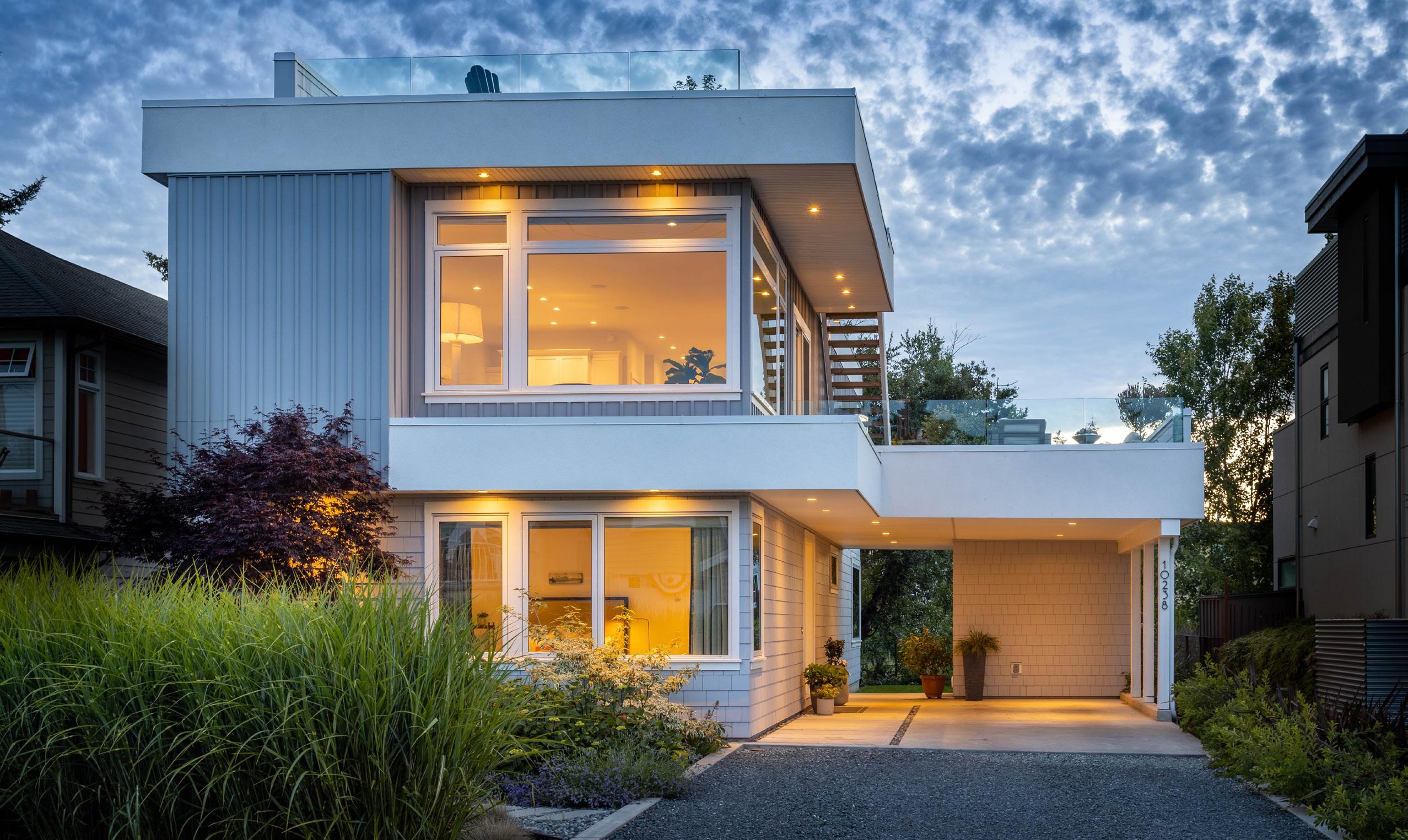
4
suite includes a 5 pc spa-like ensuite & walk-in dressing area. On the lower level you’ll find 3 more spacious bedrooms plus a potential in-law suite with separate entrance. Natural wildlife & kayaking only steps away from your front door while downtown Sidney and its many amenities are nearby. This one is a must see!

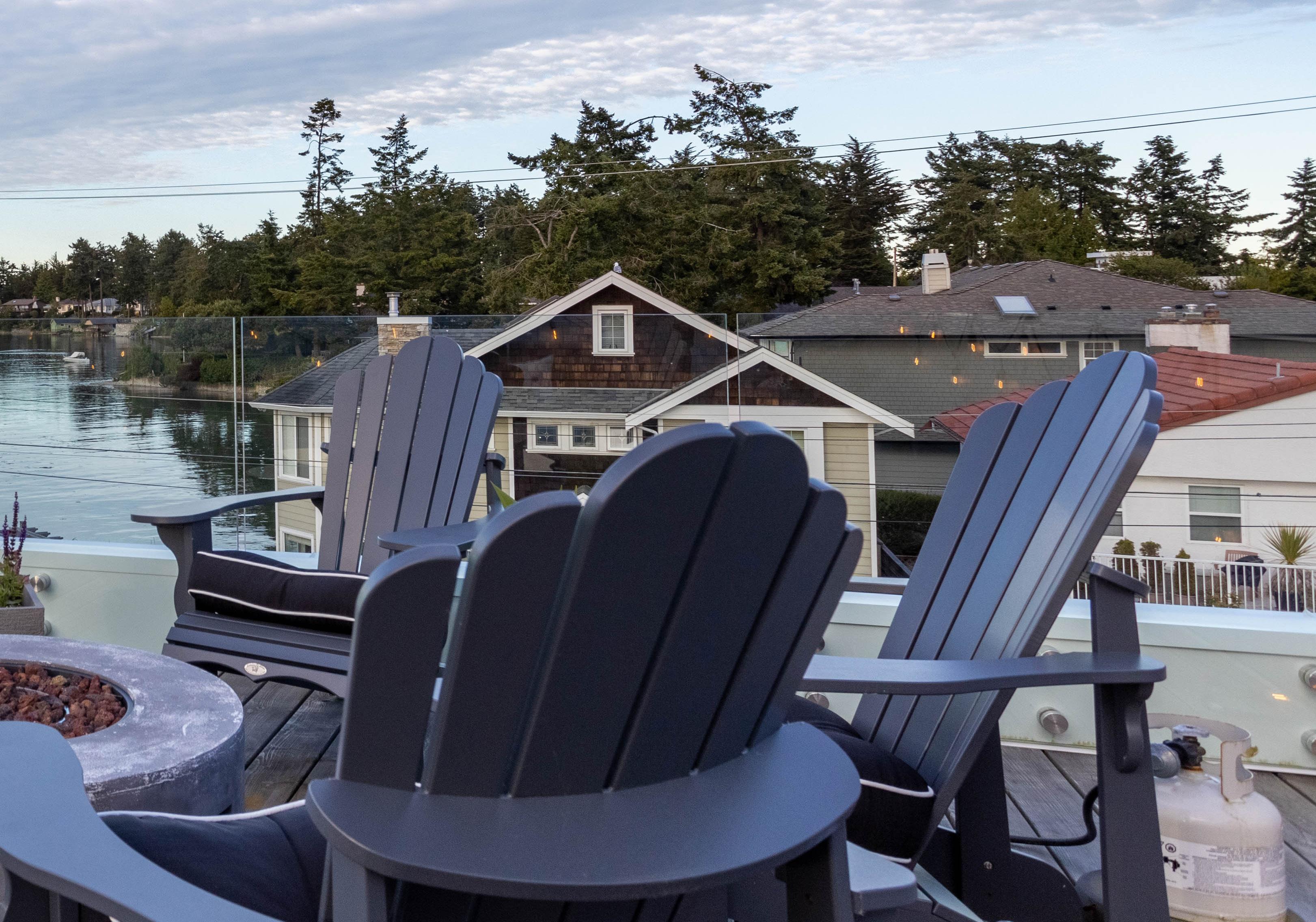
5
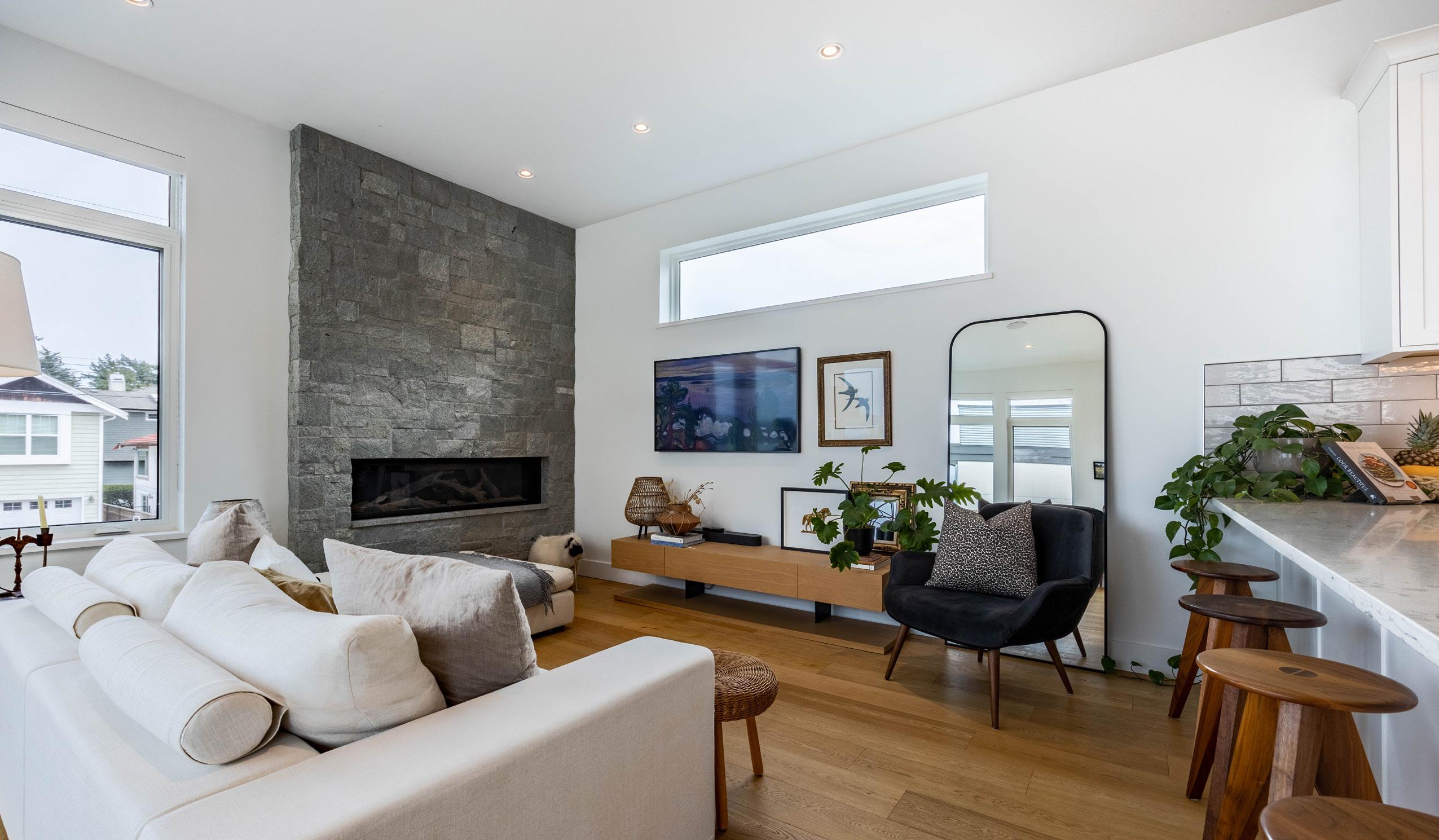
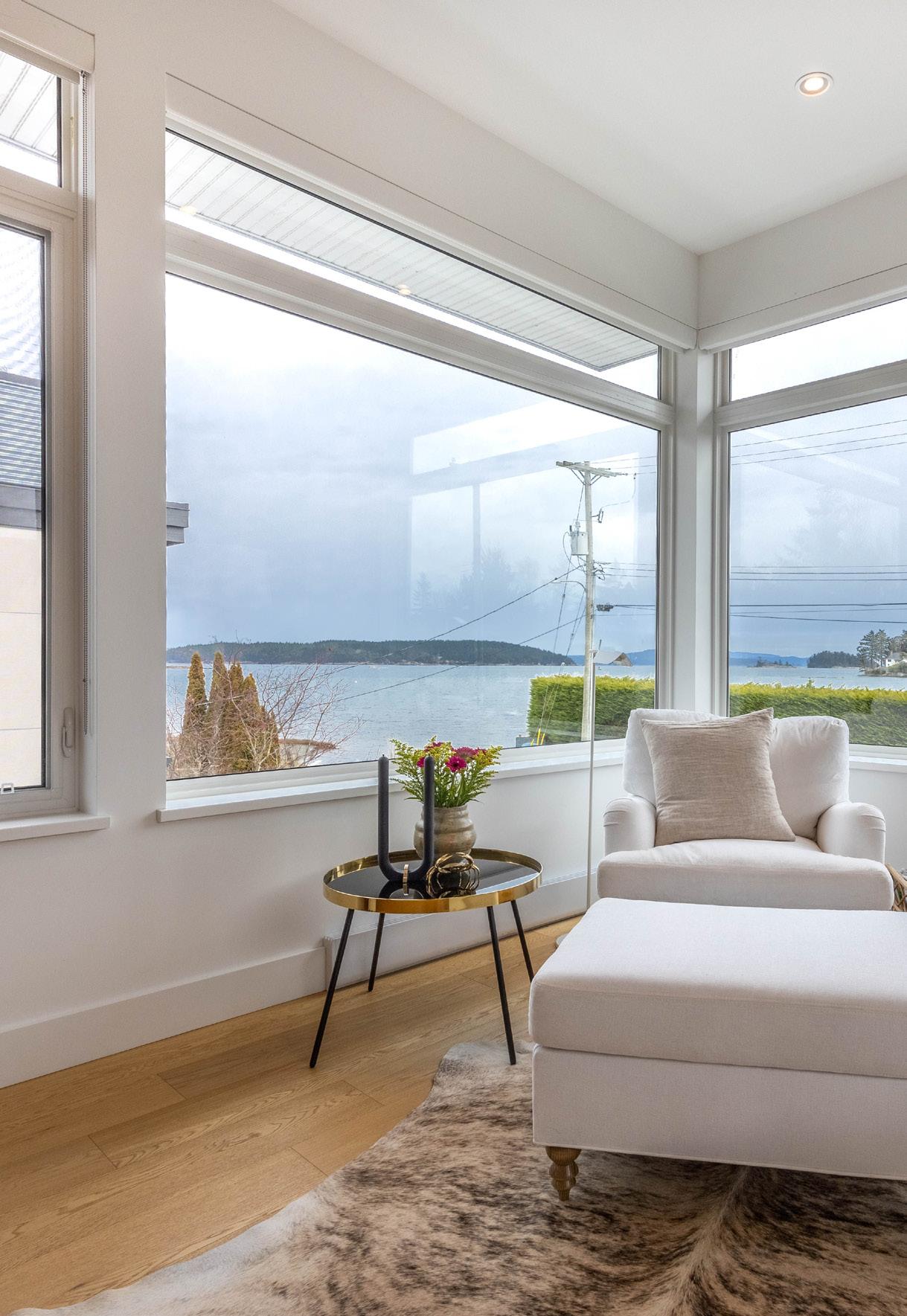
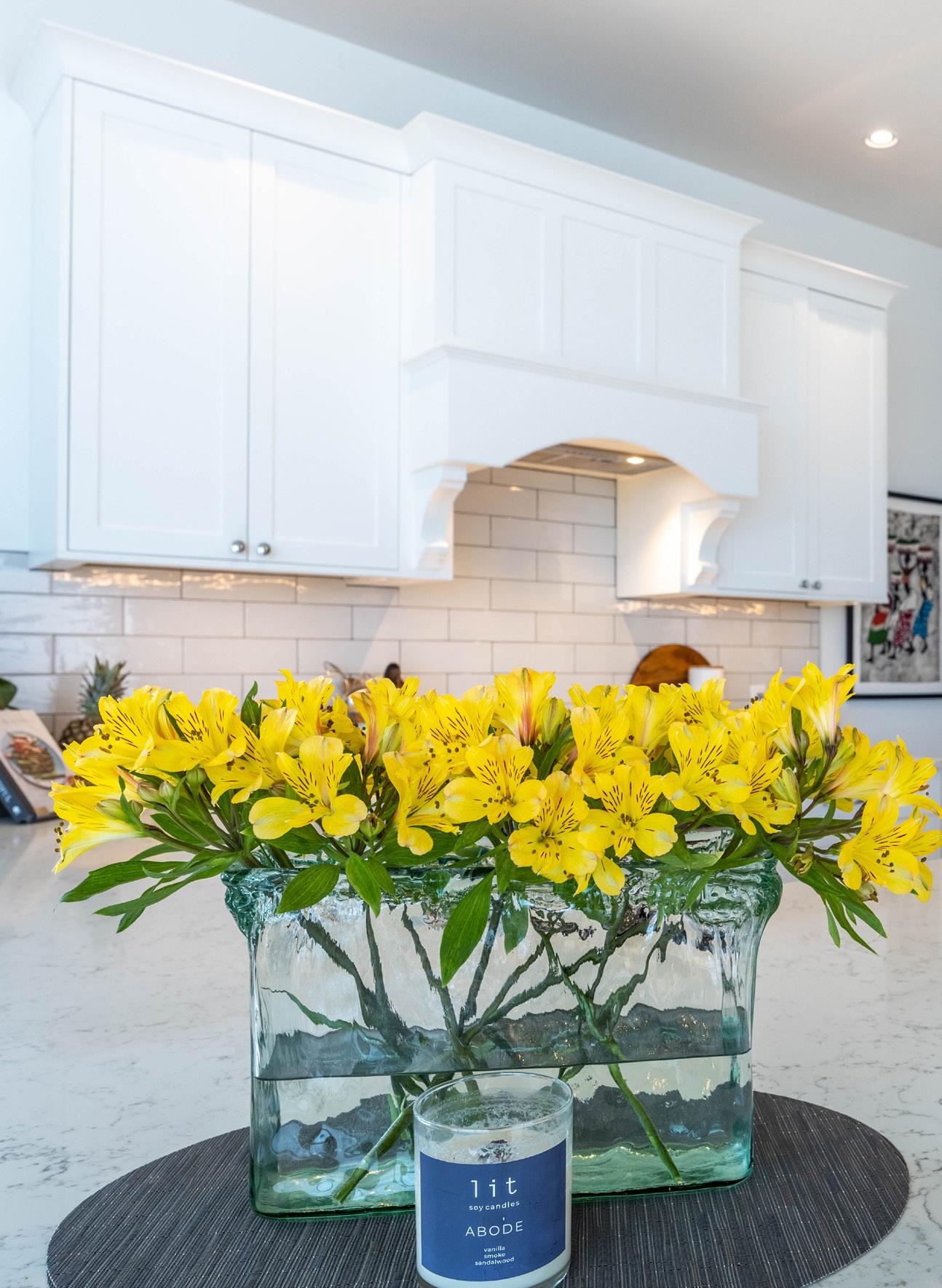
6
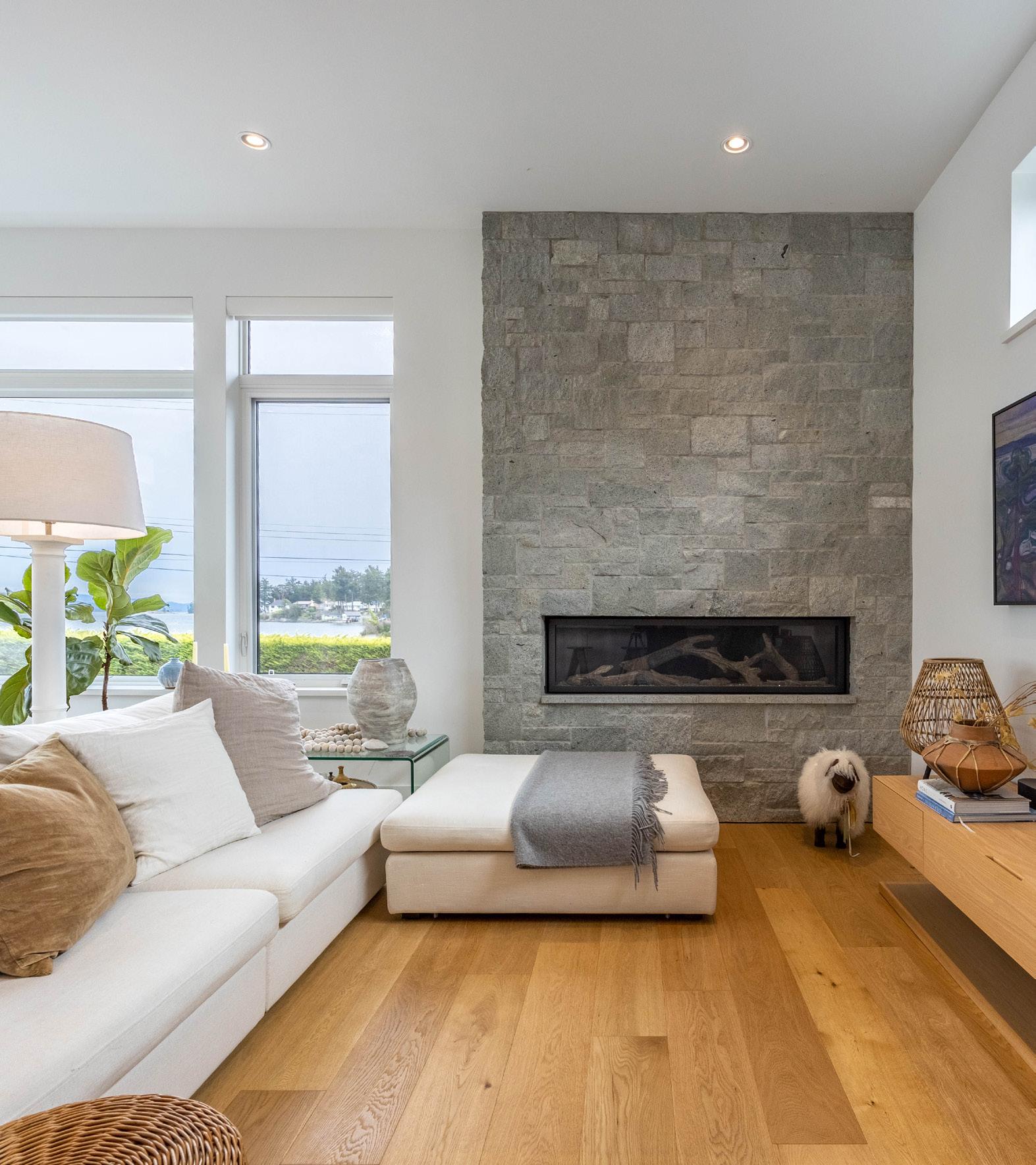


Modern elegance throughout. 7
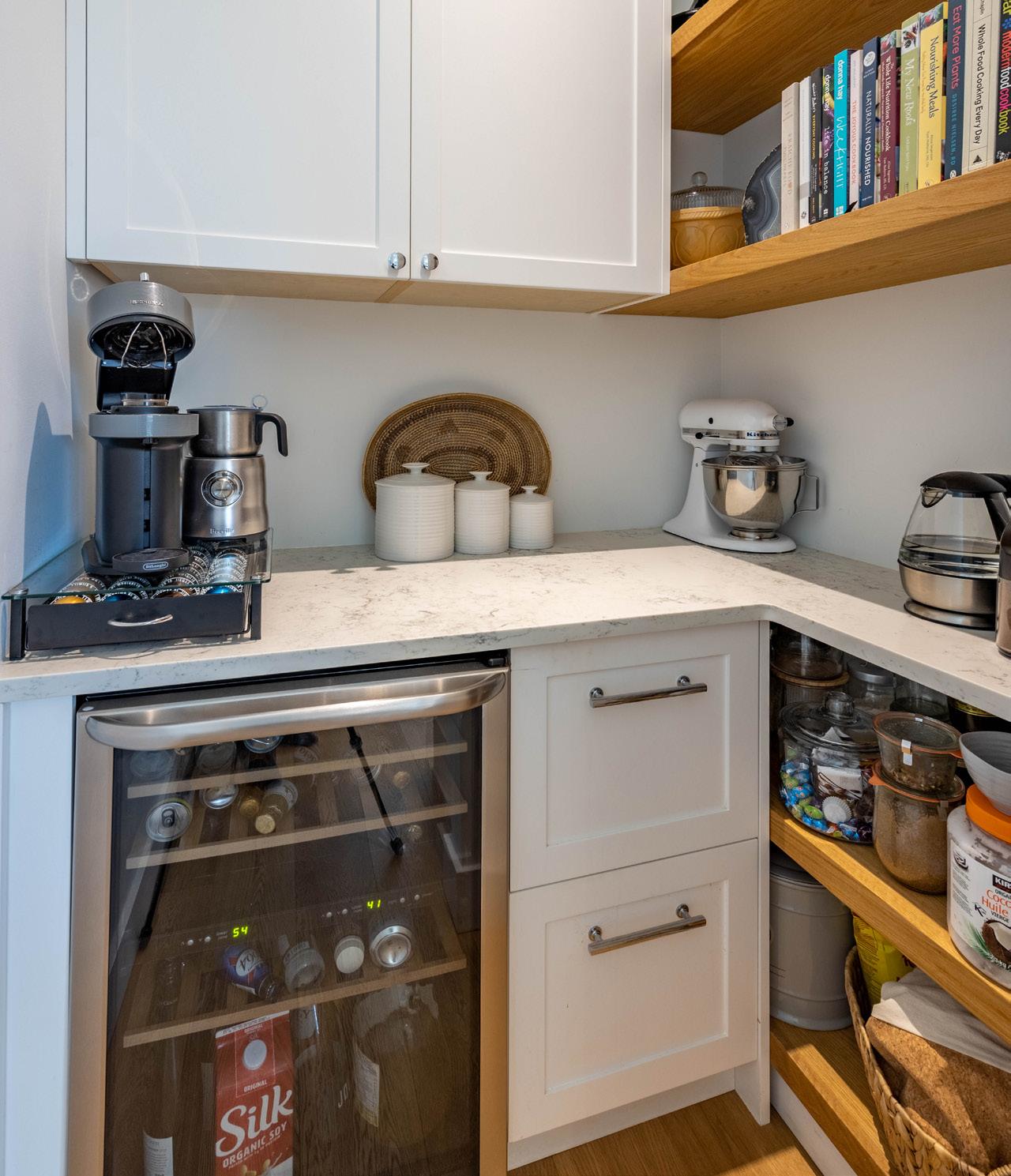
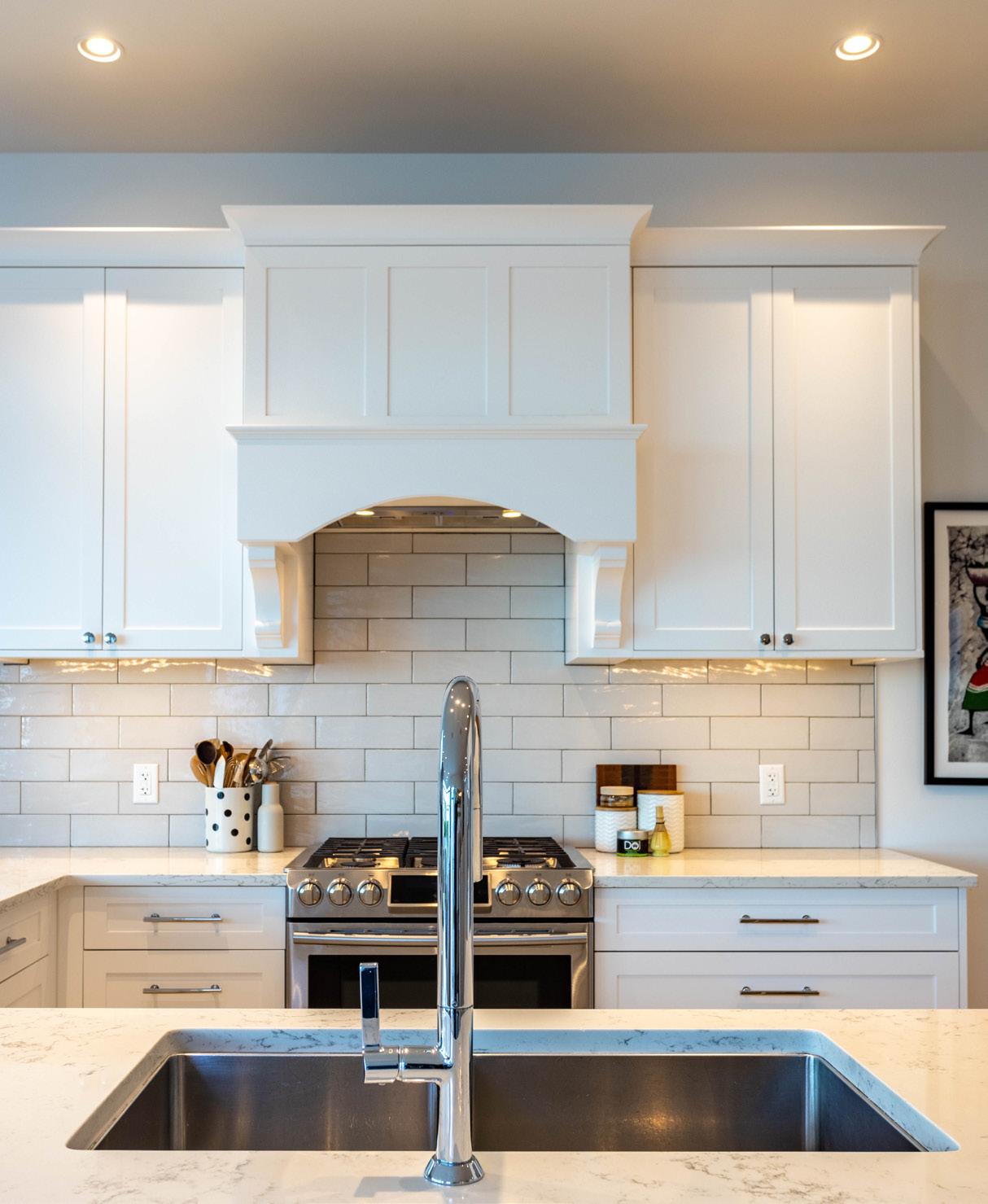
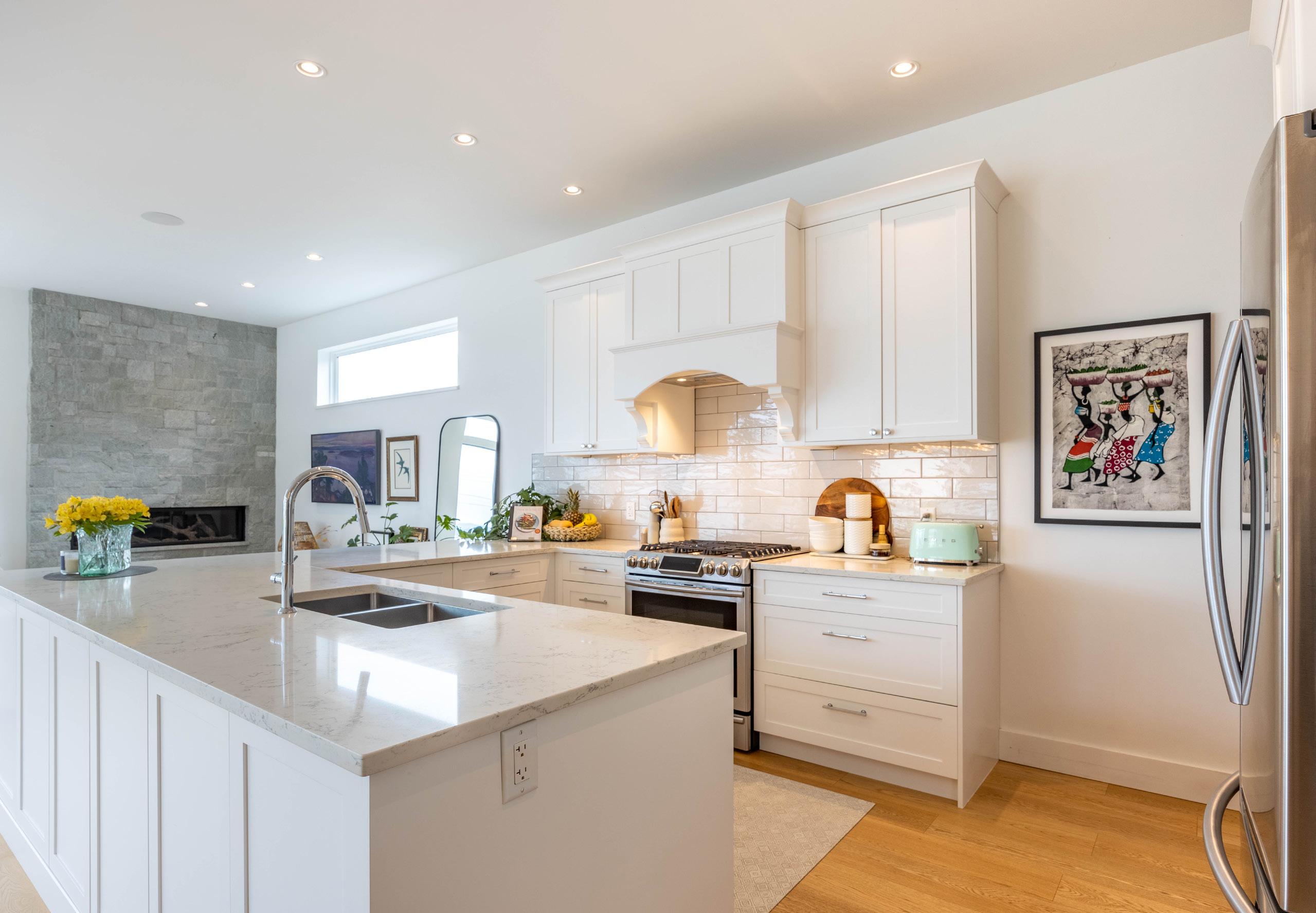
8


9
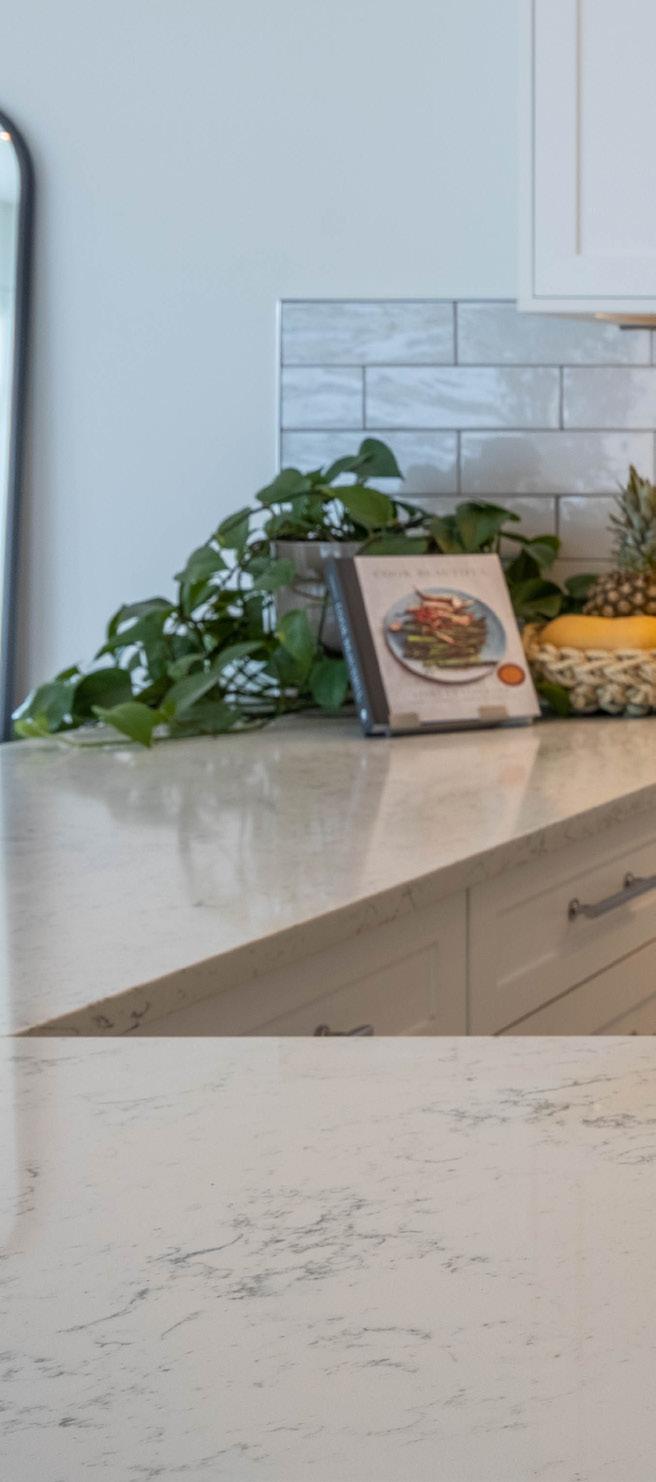
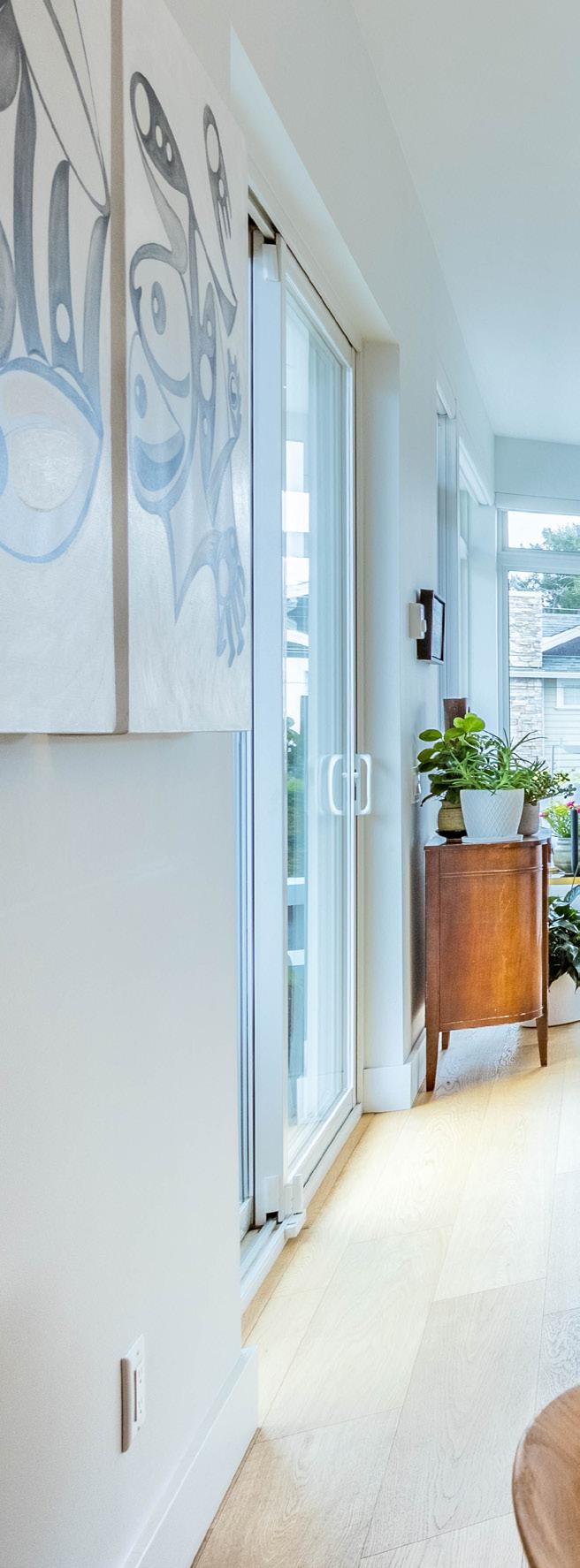

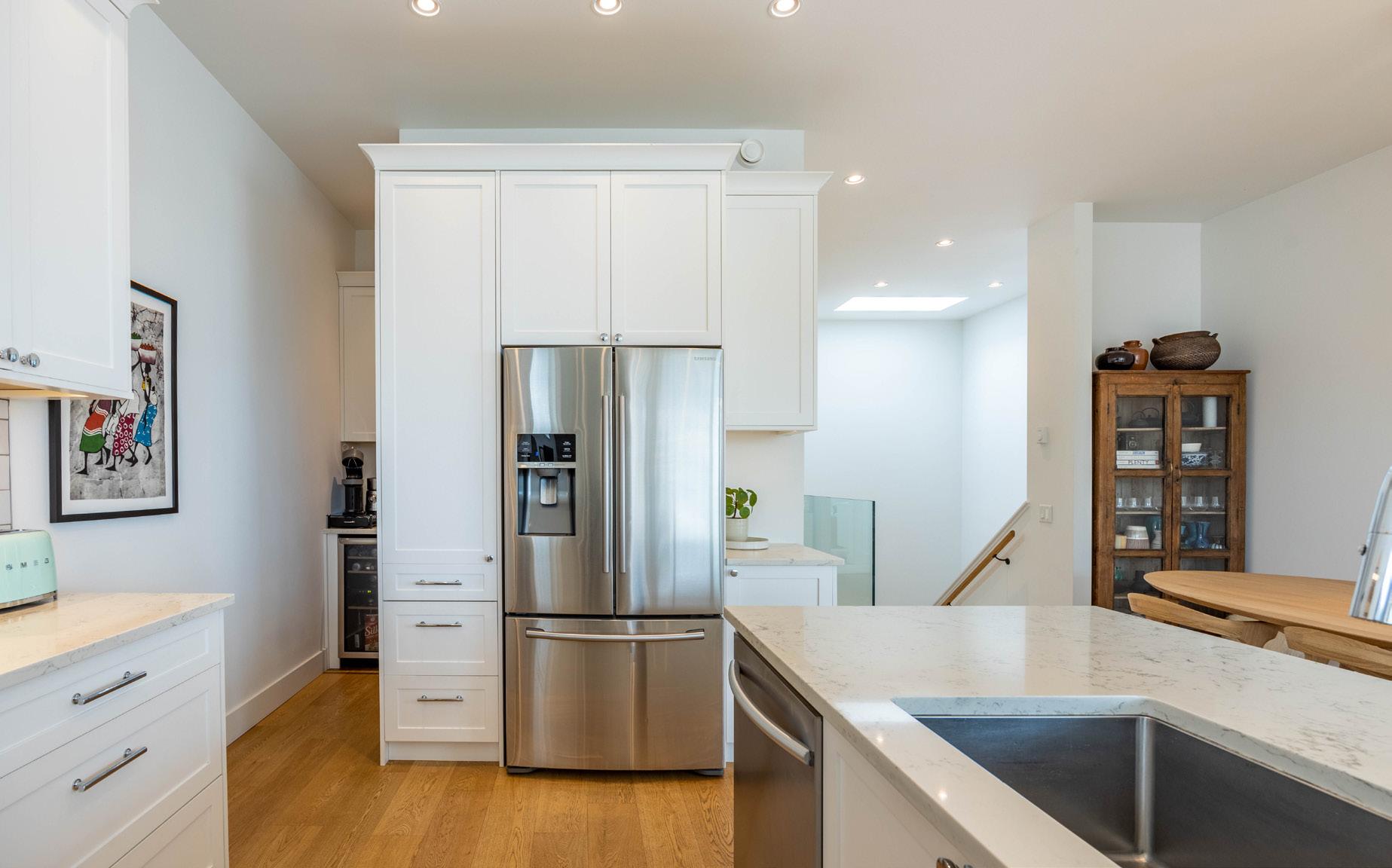
10
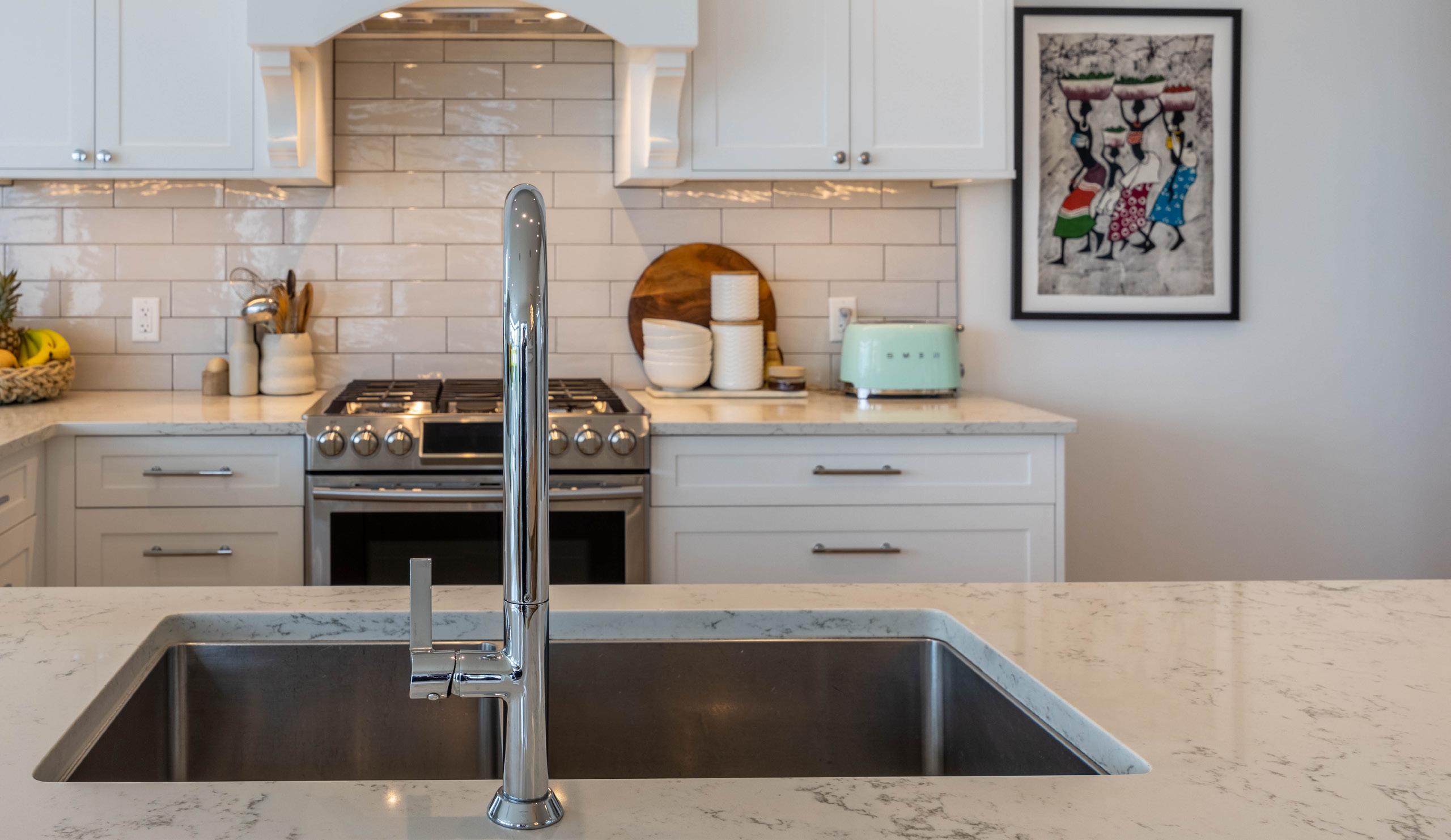

11

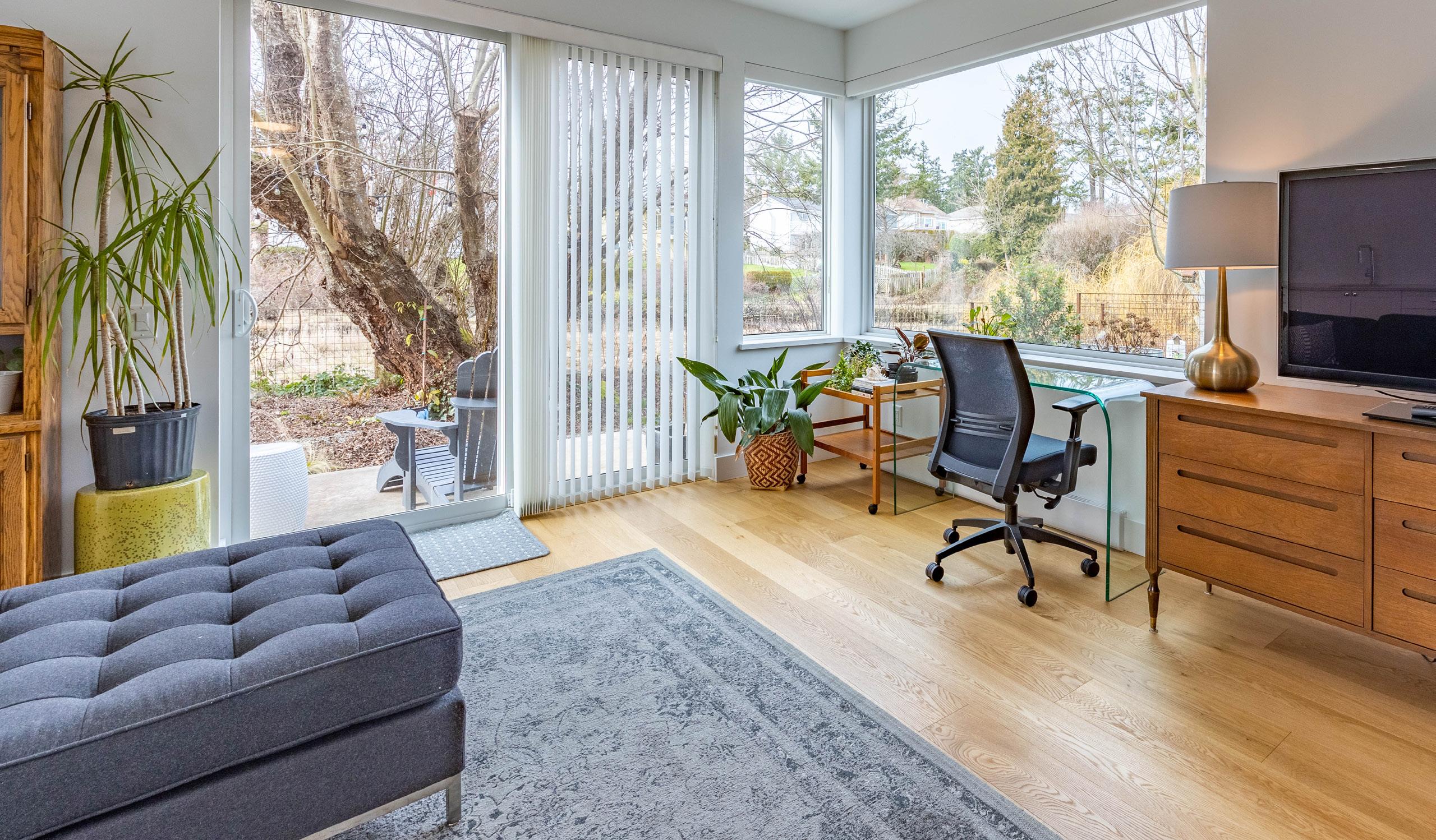
12
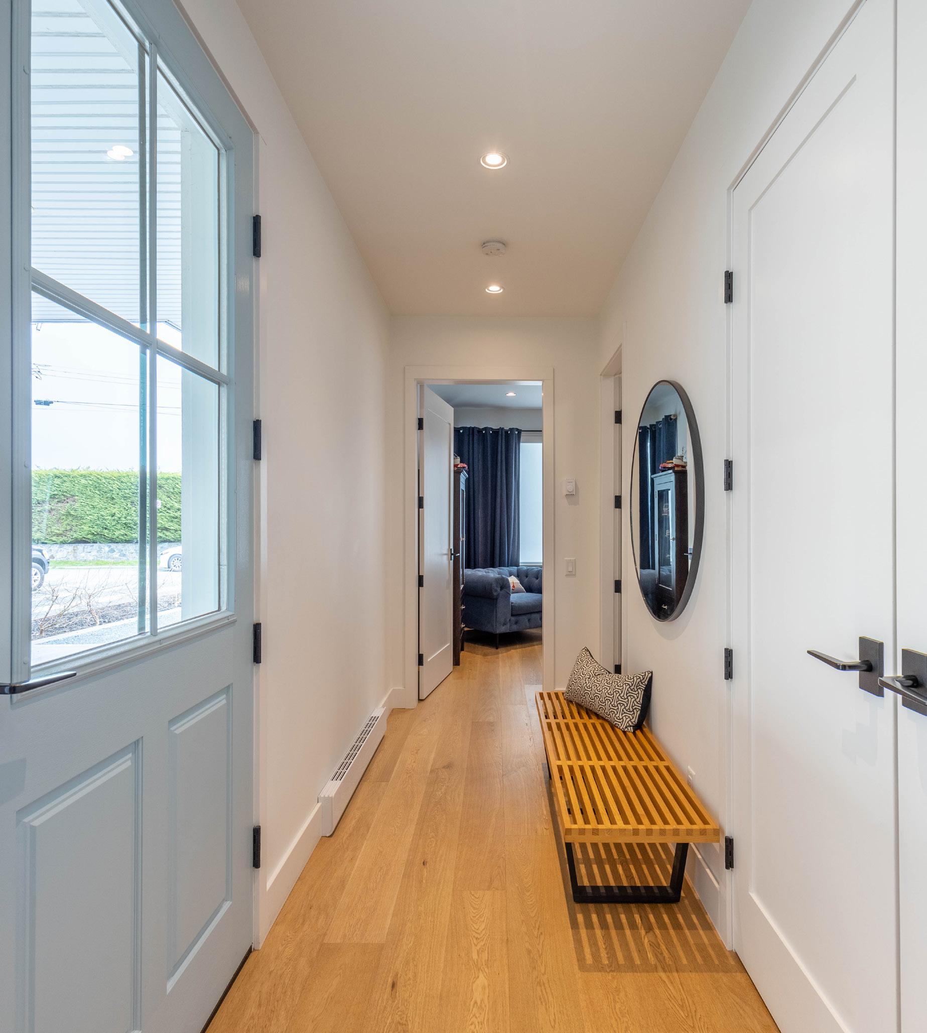
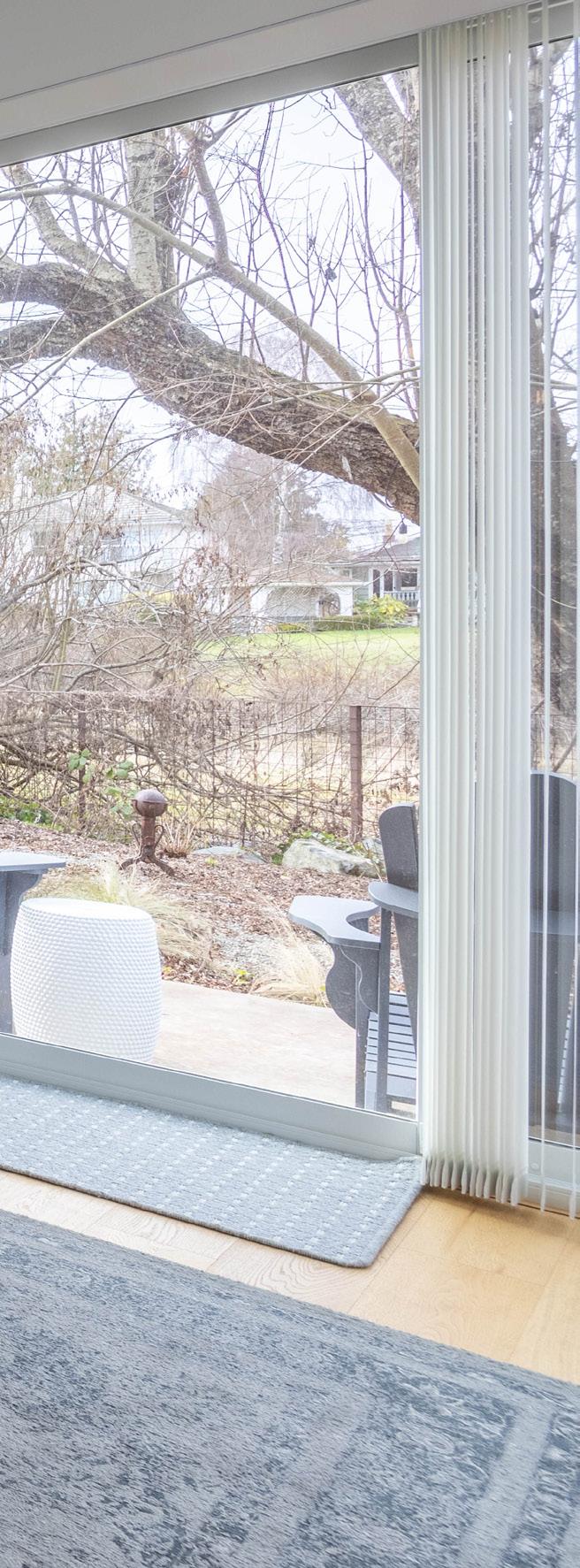
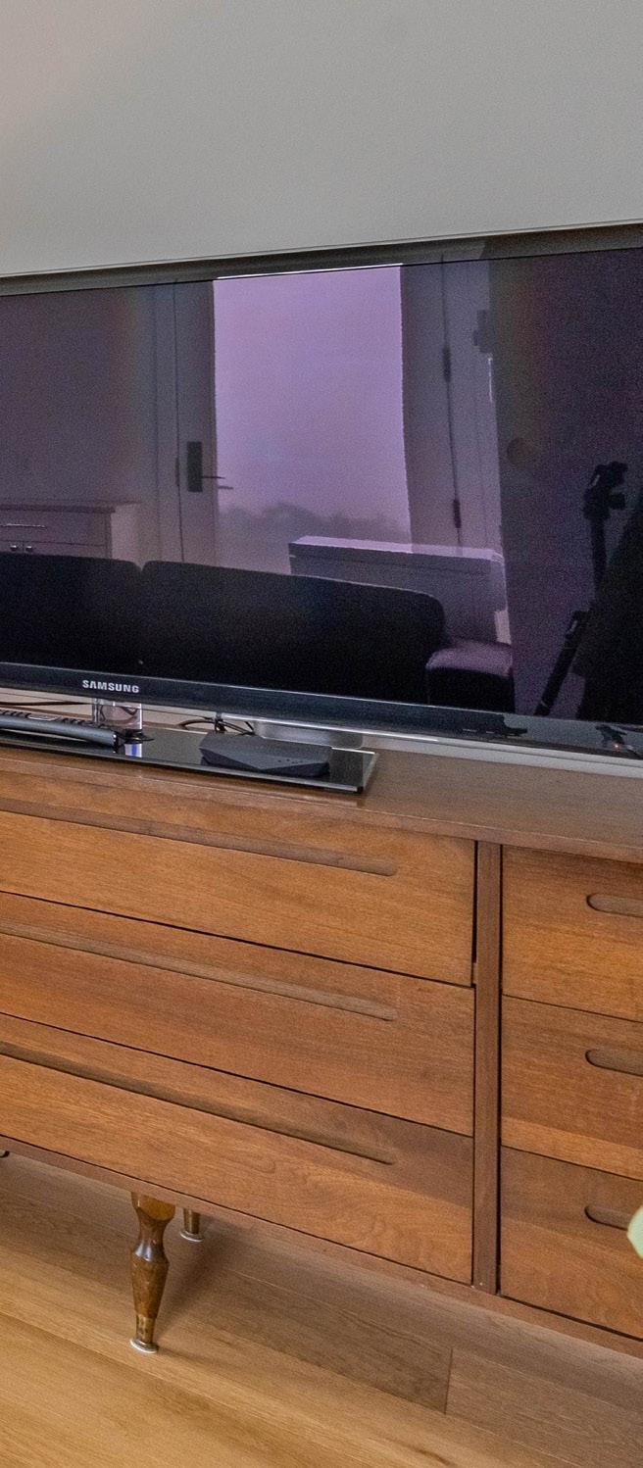
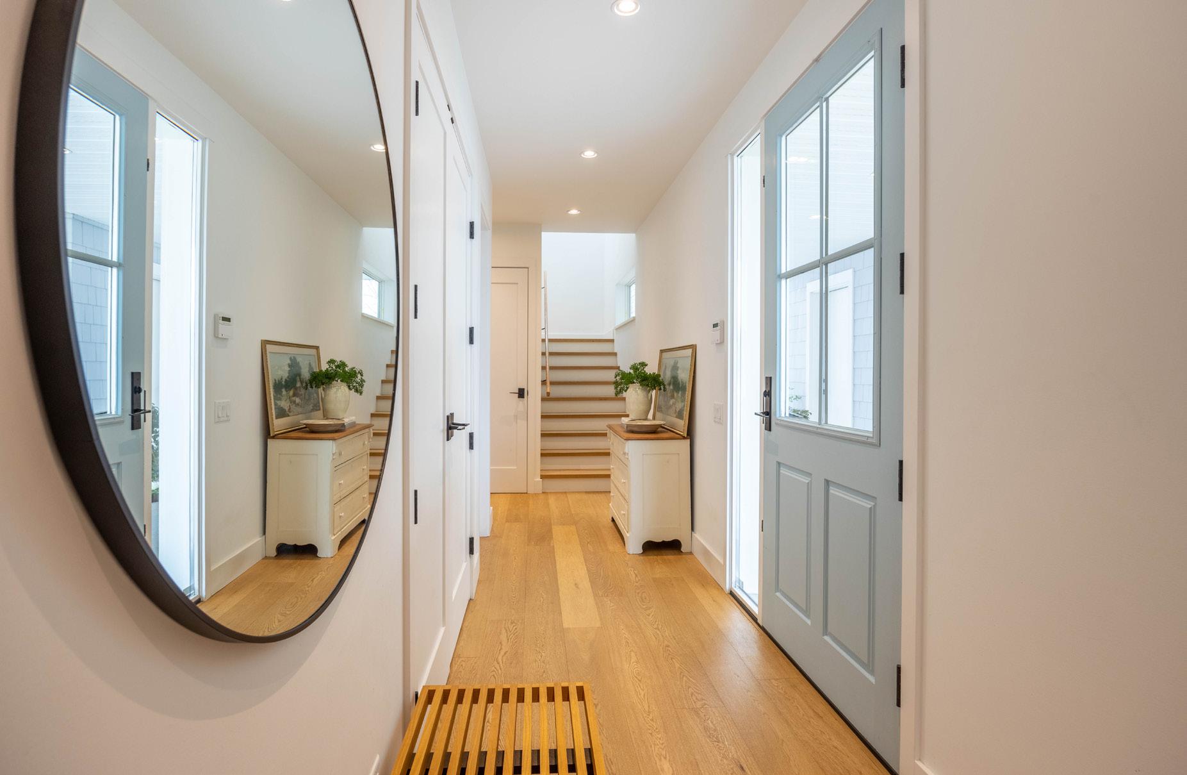
13
5 piece spacious spa-like master bath.

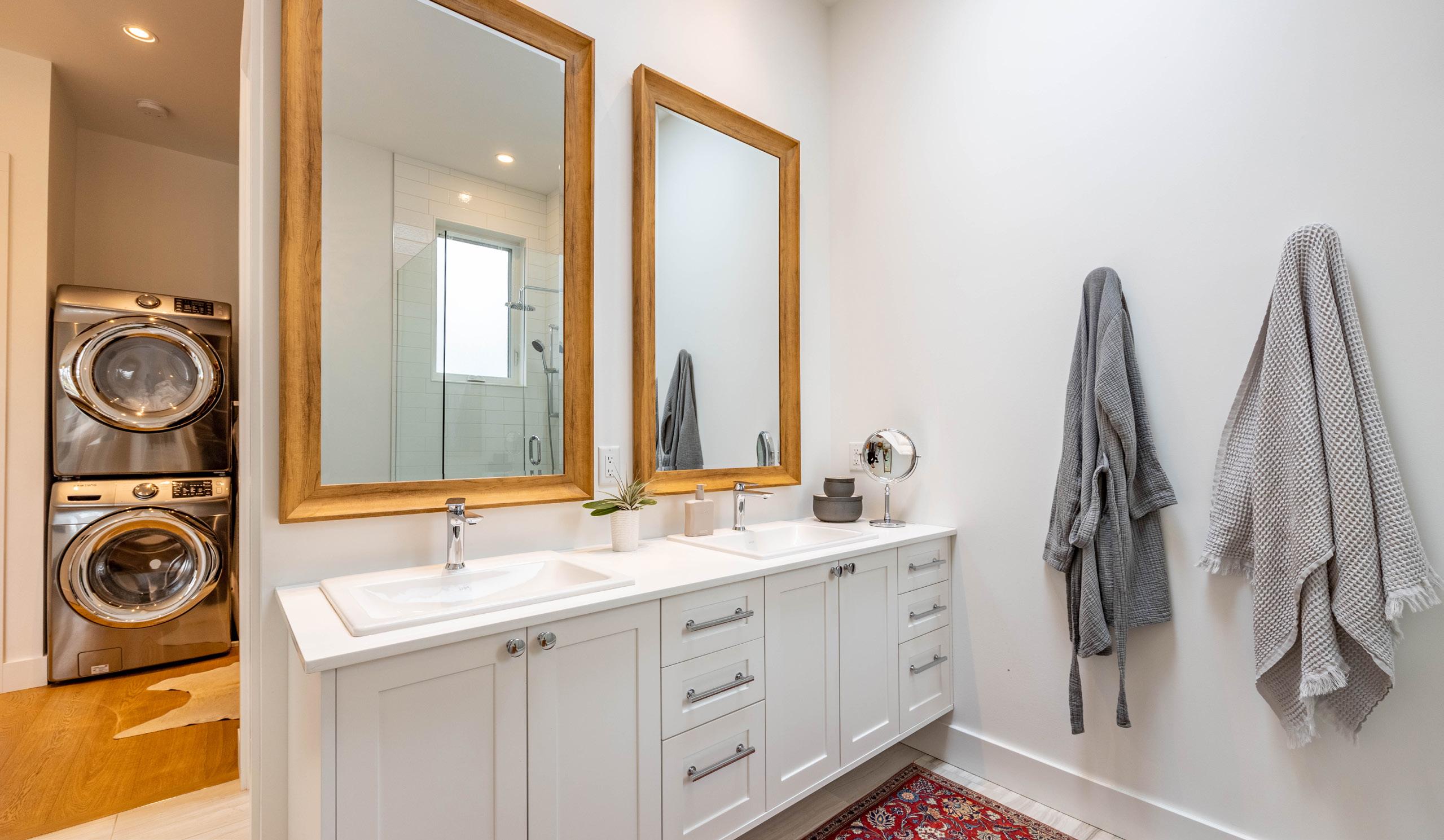
14
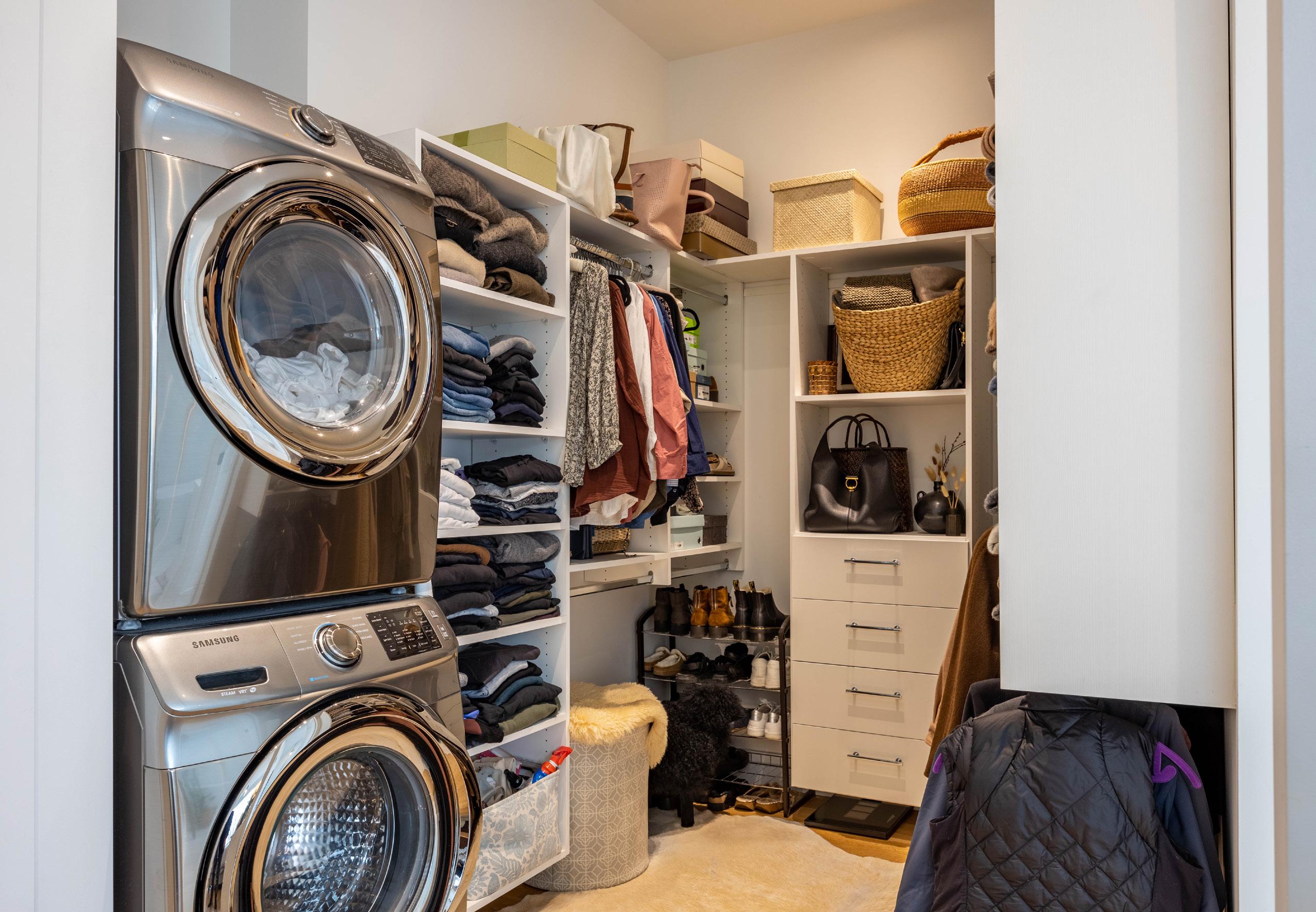
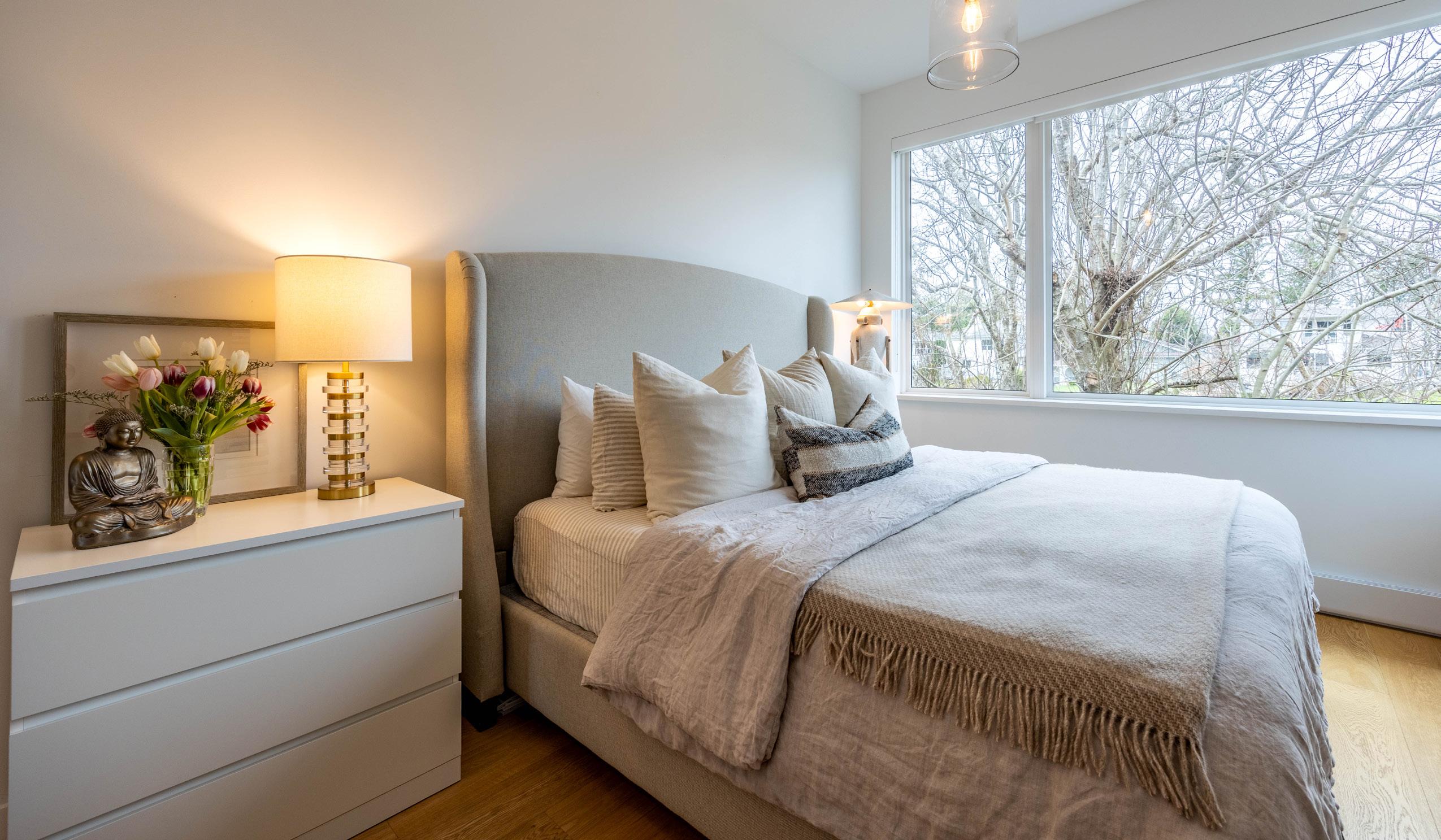
15



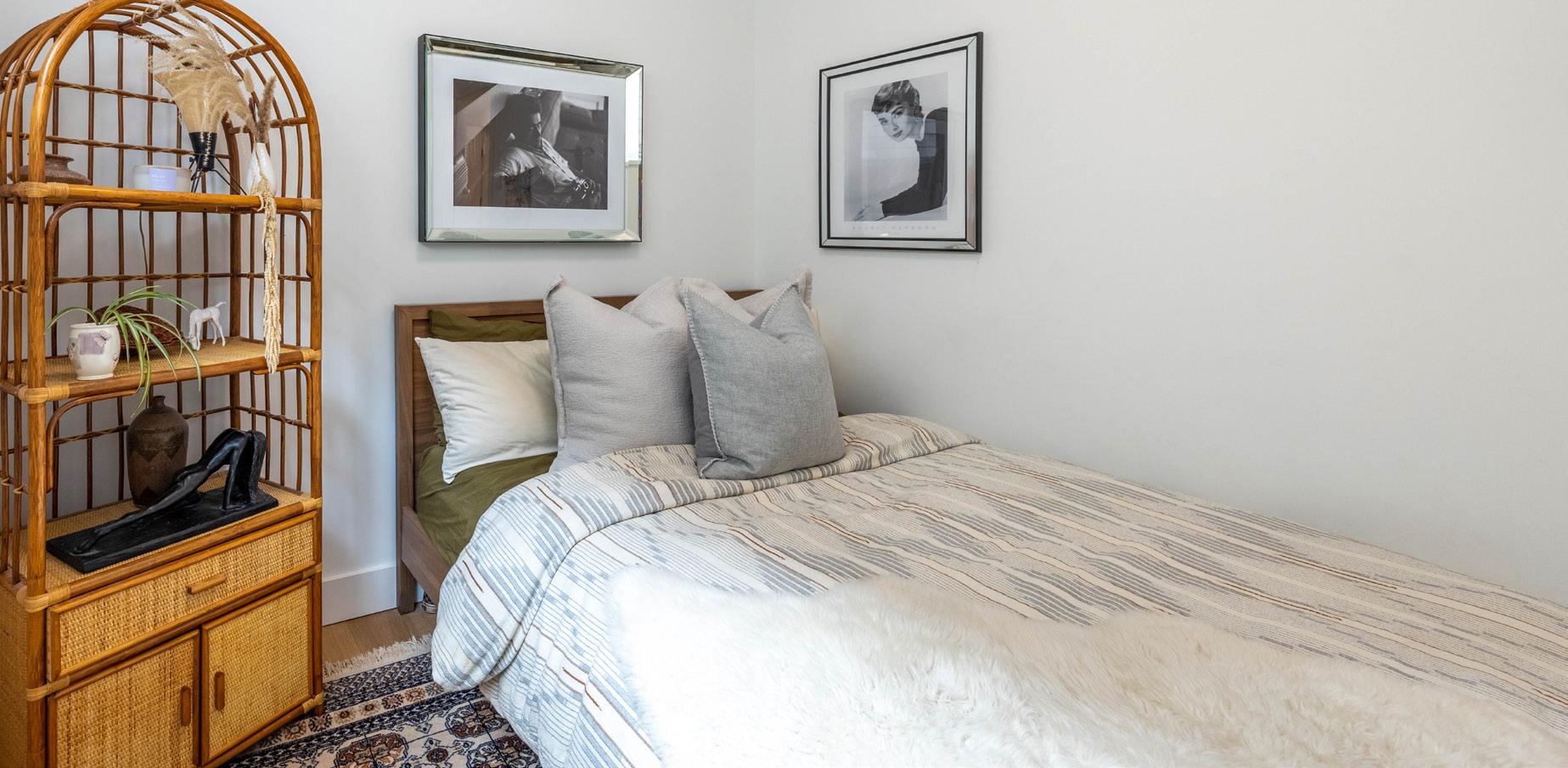
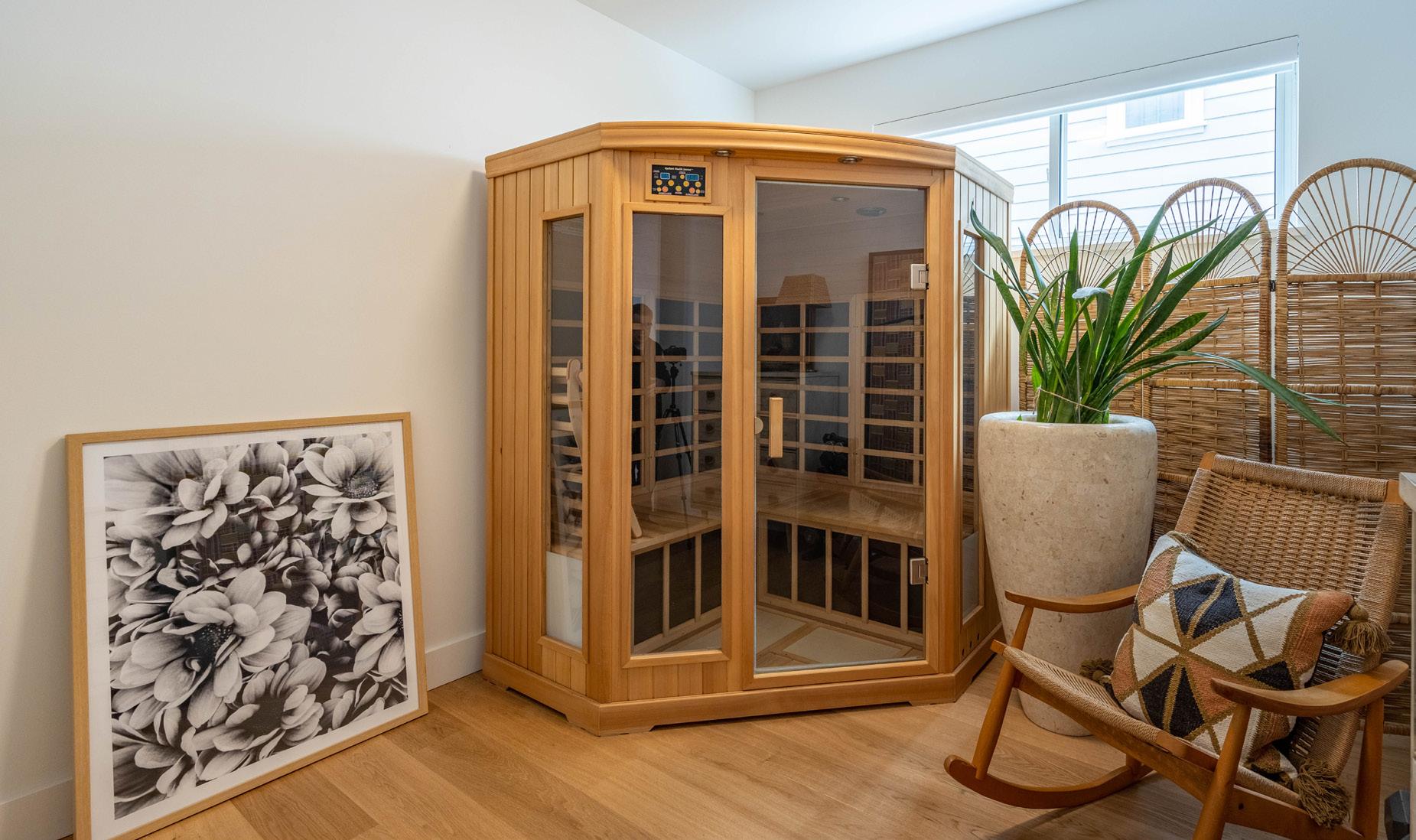
16
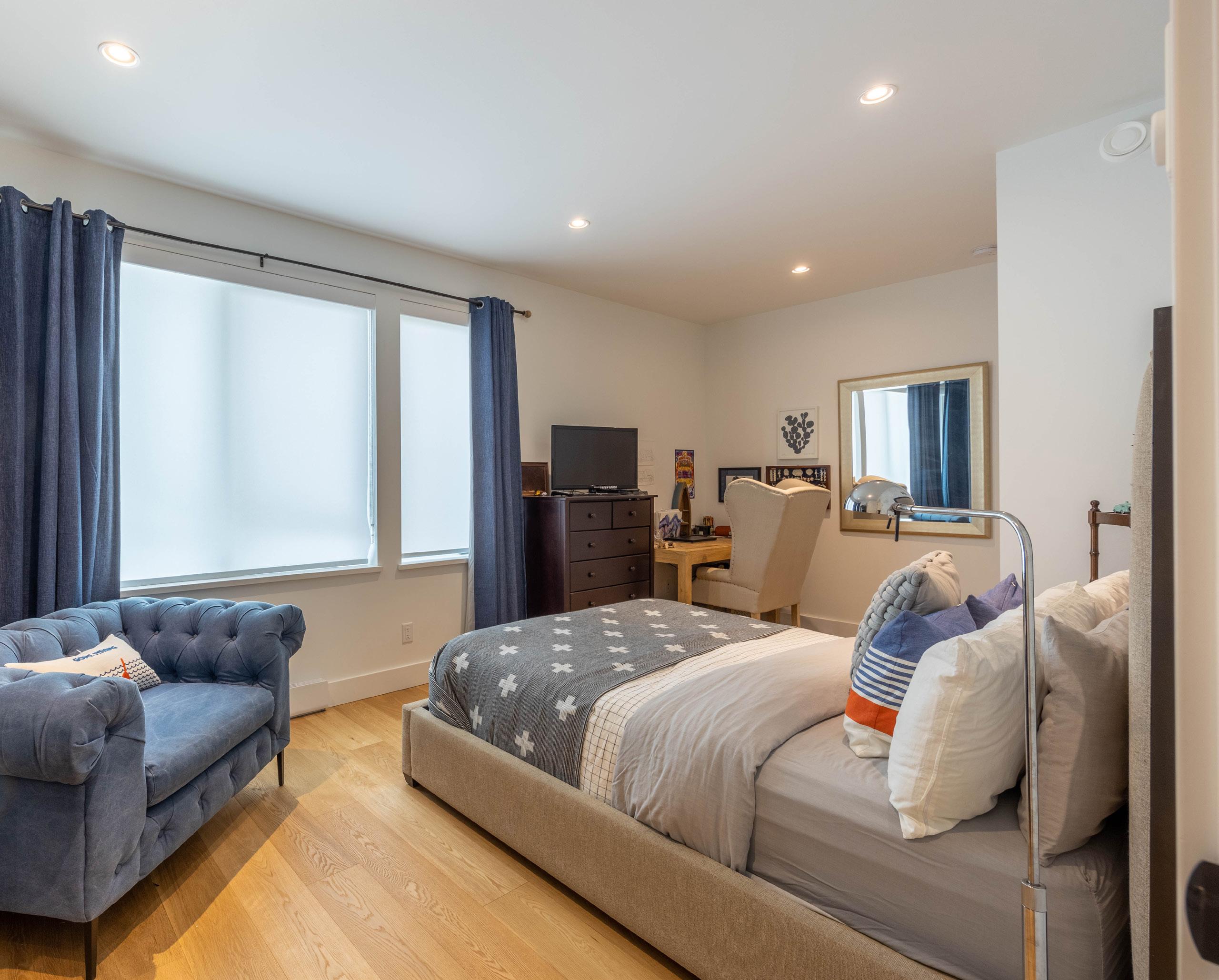

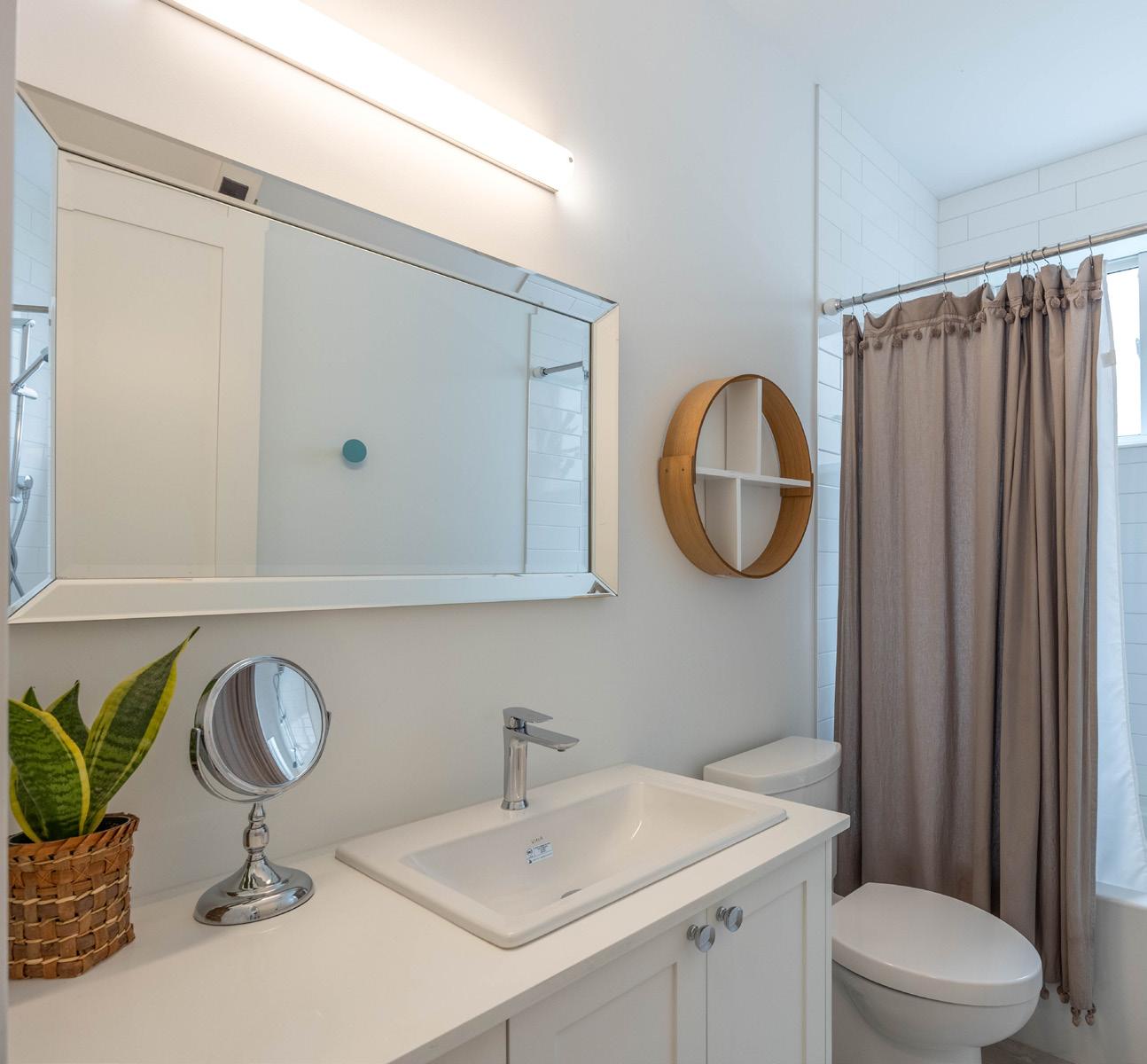
17


18

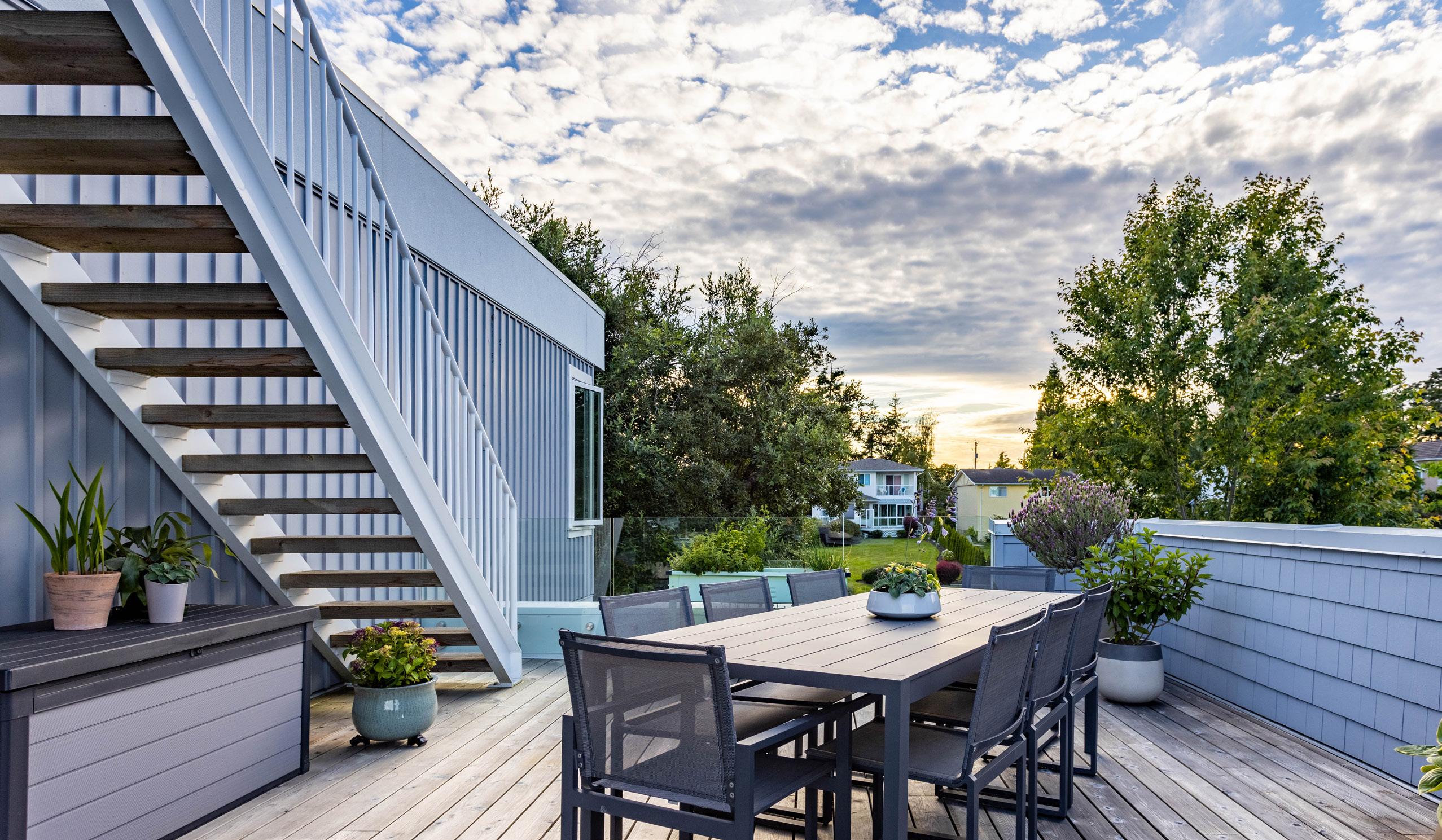
ocean views. 19
Stunning
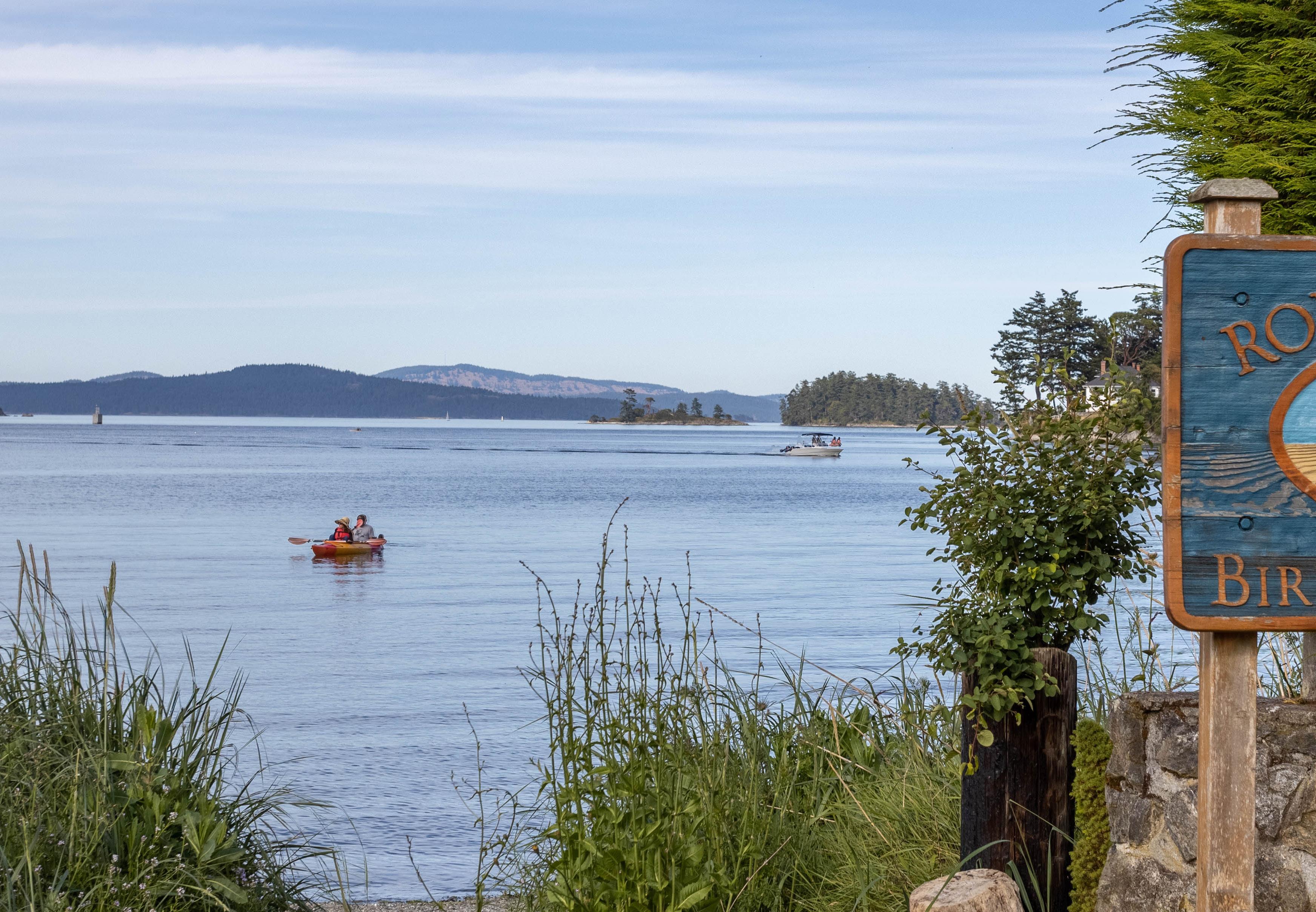
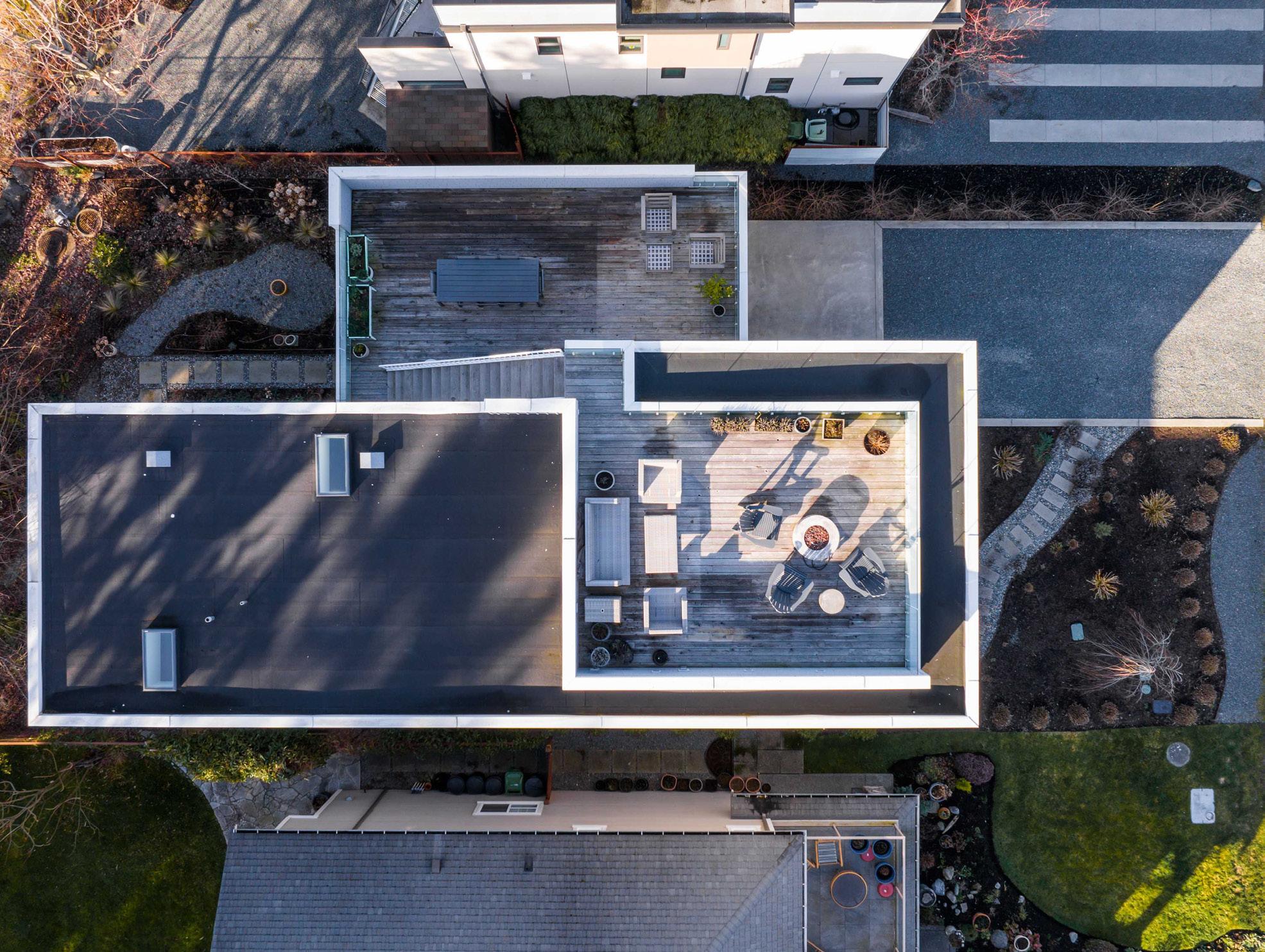
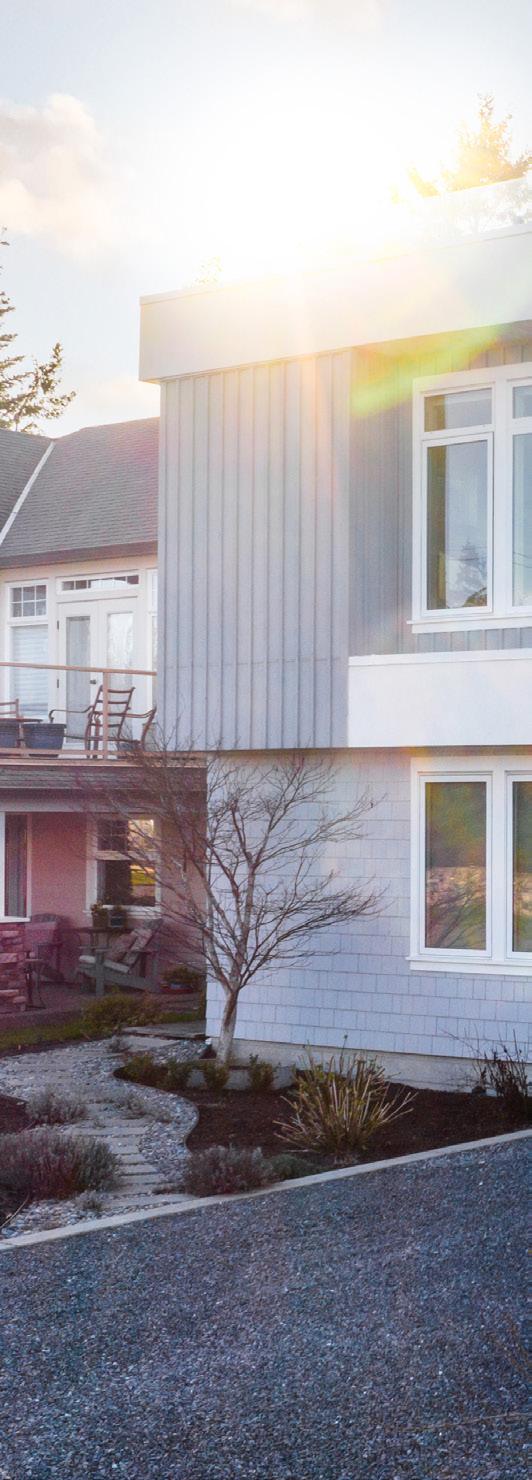
20
FEATURES

• 2017 Sidney waterfront home with spectacular ocean vistas, steps from the beach in Roberts Bay


• Nearly 2,600 finished square feet of living space
• Four beds and four baths plus in-law suite with separate entrance
• Superb level of finish and great open layout
• 10 foot ceilings on upper floor
• Open gourmet kitchen with granite counter-tops, dining bar, large pantry and gas stove-top
• Two large decks to take in views, one on roof-top with gas fire pit
• Master suite with walk-in dressing area and 5 piece spa-like ensuite
• Roberts Bay steps from front door and backing on to Mermaid Canal for privacy
• Close to Ferries, Airport and downtown Sidney and its many amenities
21



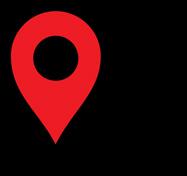
22 The information contained herein has been obtained through sources deemed reliable by Holmes Realty, but cannot be guaranteed for its accuracy. We recommend to the buyer that any information which is important should be obtained through independent verification. All measurements are approximate.





23 The information contained herein has been obtained through sources deemed reliable by Holmes Realty, but cannot be guaranteed for its accuracy. We recommend to the buyer that any information which is important should be obtained through independent verification. All measurements are approximate.

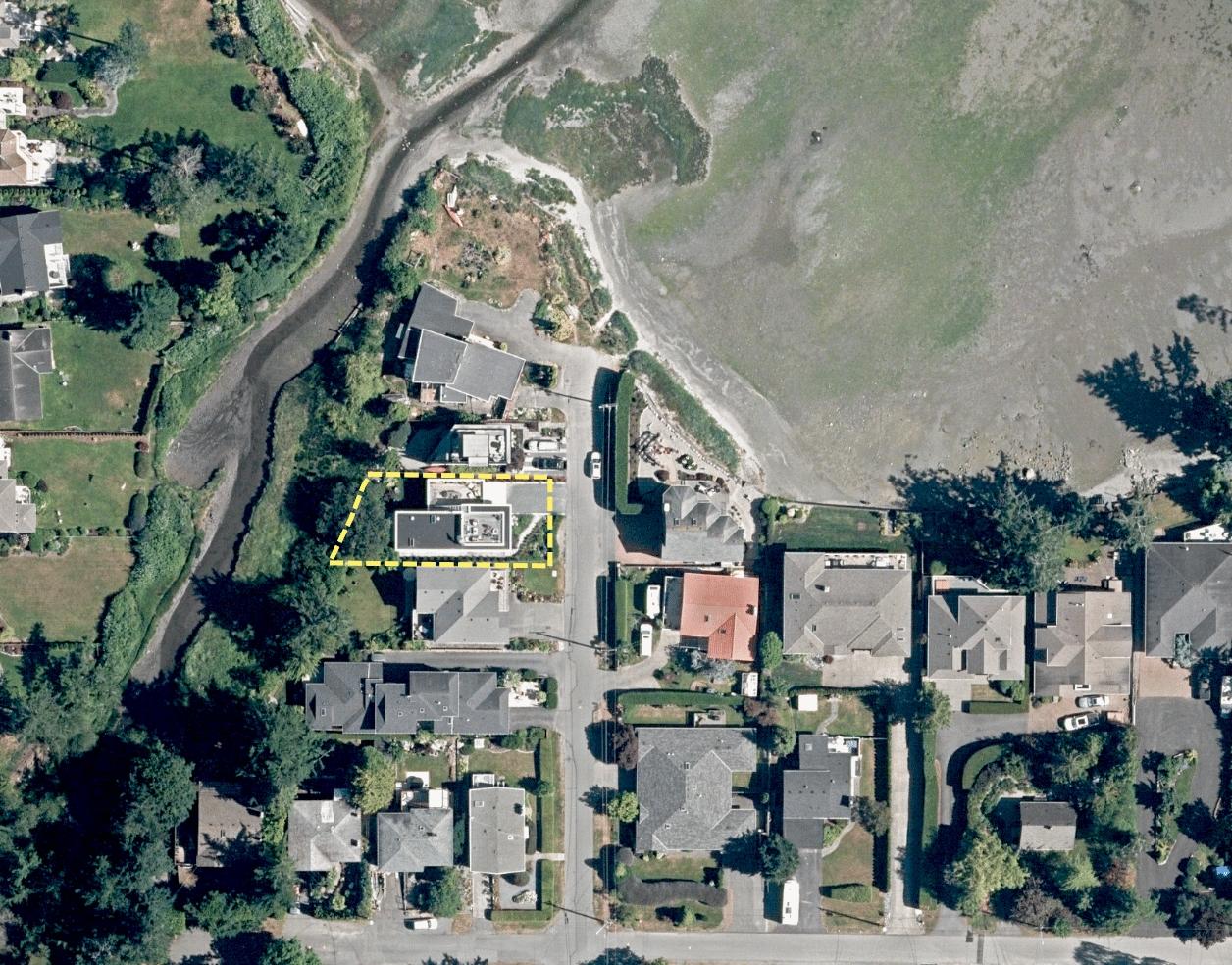
1: 1,000 10238 Fifth Street LAND & LOT 24 The information contained herein has been obtained through sources deemed reliable by Holmes Realty, but cannot be guaranteed for its accuracy. We recommend to the buyer that any information which is important should be obtained through independent verification. All measurements are approximate.
SECOND FLOOR
1304 SQ. FT. 10' CEILING HEIGHT



NORTH



FIRST FLOOR

1294 SQ. FT. 9' CEILING HEIGHT







2 PC. BATH 5 PC. ENSUITE 4 PC. BATH 4 PC. BATH DN UP DN FR W/D DW FR FP D W UP DN ACCESS TO CRAWL SPACE 4' CEILING MASTER SUITE 16'-4" x 11'-4" WALK-IN CLOSET 9'-2" x 6'-10" DECK 30'-6" x 18'-0" ROOFTOP DECK 22'-6" x 17'-6" LIVING ROOM 19'-10" x 14'-10" DINING ROOM 15'-4" x 9'-9" KITCHEN 15'-10" x 10'-1" PATIO 14'-8" x 8'-0" LIVING/ DINING ROOM 15'-5" x 10'-10" KITCHENETTE 12'-4" x 9'-0" BEDROOM 9'-3" x 9'-0" BEDROOM 10'-0" x 10'-0" BEDROOM 20'-2" x 11'-6" LAUNDRY 7'-0" x 6'-0" CARPORT 20'-5" x 17'-0" SHED 9'-0" x 6'-9" PANTRY 4'-2" x 3'-8" FR ENTRY 22'-1" x 4'-9" 0' SCALE 10' 5'
FLOOR AREA (SQ. FT.) FINISHED CARPORT DECK / PATIO FIRST 1294 357 117 SECOND 1304 - 544 THIRD - - 410 TOTAL 2598 - 1071 10238 FIFTH STREET MAY 26, 2020 PREPARED FOR THE EXCLUSIVE USE OF MICHELE HOLMES PLANS MAY NOT BE 100% ACCURATE, IF CRITICAL BUYER TO VERIFY. 25 The information contained herein has been obtained through sources deemed reliable by Holmes Realty, but cannot be guaranteed for its accuracy. We recommend to the buyer that any information which is important should be obtained through independent verification. All measurements are approximate.
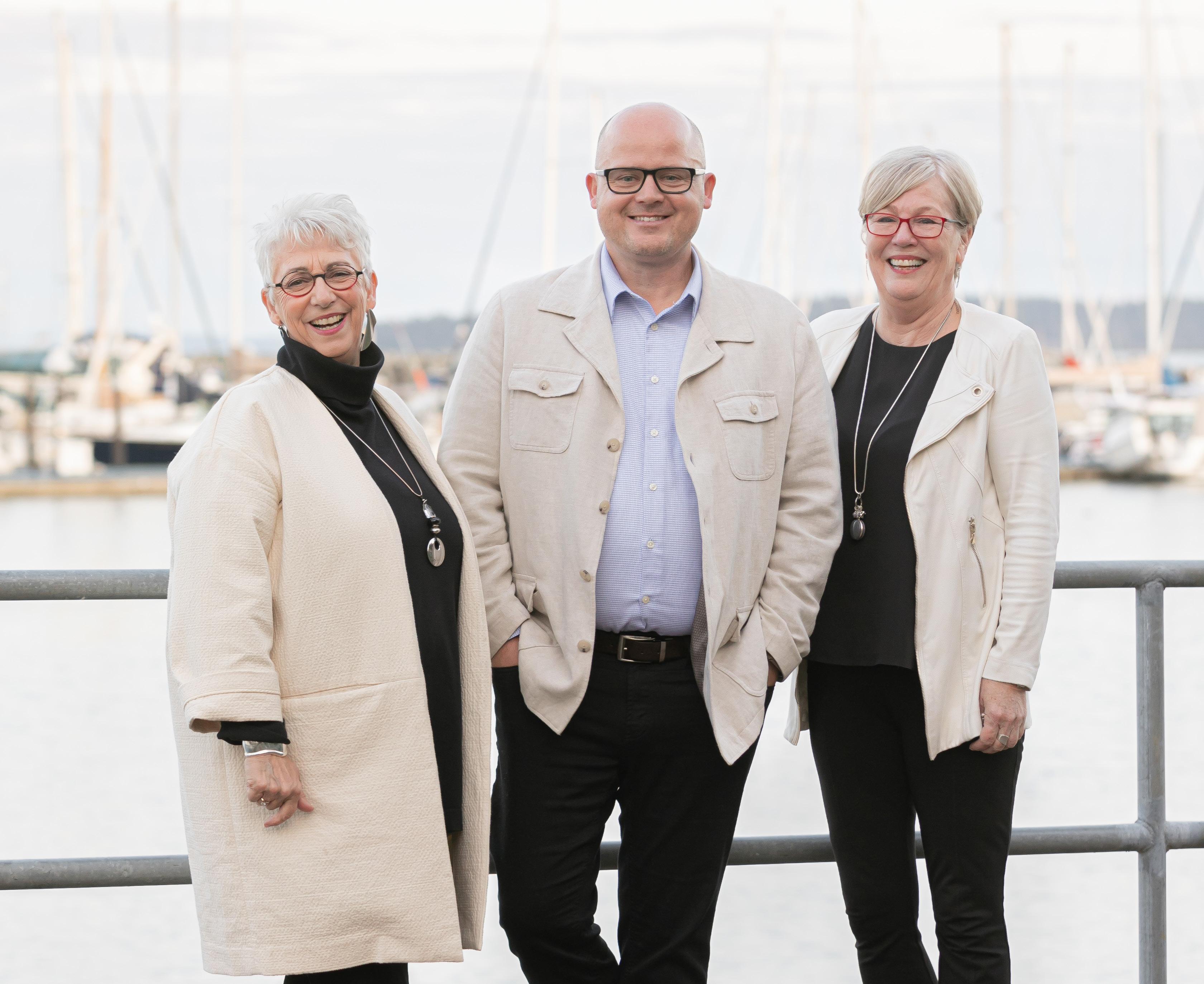

The information contained herein has been obtained through sources deemed reliable by Holmes Realty Ltd., but cannot be guaranteed for its accuracy. We recommend to the buyer that any information, which is of special interest, should be obtained through independent verification. All measurements are approximate. This publication is protected by international copyright © 2023 Holmes Realty Ltd. Connecting people with the right spaces. MHCOLLECTIVE.CA Holmes Realty Ltd - 2481 Beacon Ave. Sidney, BC V8L1X9 Canada Phone: 250-656-0911 - Fax: 250-656-2435 - Toll Free: 1-877-656-0911 michelesteam@holmesrealty.com

















































































