

PUBLIC HEALTH + PUBLIC SAFETY LABORATORY FACILITY EXPERIENCE
HOK
It’s nice to know that right here in our city we can test for West Nile virus, study any unusual trends, and conduct additional research.”
Saul Levin District of Columbia, Department of Health Director


ABOUT HOK
HOK is a global design, architecture, engineering and planning firm. Since 1955, we have used our ability to connect planning and design services across market sectors in every part of the world allows us to see the “big picture” and help clients innovate.
1
US Architecture/ Engineering Firm
Engineering News-Record
Top 500 Design Firms #
1 Architecture/ Engineering Firm
Architectural Record #
1
Engineering News-Record #
2021
Green Building Architecture/ Engineering Firm
Most Innovative Firms
Fast Company
CANADA
Calgary | Ottawa | Toronto
EUROPE
London
ASIA
PACIFIC
Beijing | Hong Kong | Shanghai
UNITED STATES
Atlanta | Austin | Boston
Chicago | Dallas | Denver
Houston | Kansas City
Los Angeles | Miami | New York
Philadelphia | San Francisco
Seattle | St. Louis
Tampa | Washington, D.C.
MIDDLE EAST/ SOUTH ASIA
Dubai
Mumbai
GLOBAL LOCATIONS
HOK has developed into one of the world’s largest, most diverse and respected design practices.
The firm employs more than 1,700 professionals linked across a global network of 26 offices on three continents.

HOK SCIENCE + TECHNOLOGY GROUP
In response to the growing need to fully service the unique organizational and scientific challenges facing our clients in science and technology organizations, the HOK Science + Technology group was born.
This group of expert professionals brings innovative facility design to our most complex projects around the world.

SERVICES
Our services include:
Architecture | Interior Design | Lab Planning + Programming | Workplace Strategy
Change Management | Experience Design | Graphics | Engineering | Planning
Facility Strategy | Space Management | Sustainability + Well Consulting

SUSTAINABLE DESIGN
HOK is one of the world’s preeminent sustainable laboratory experts and many of our Science + Technology projects have received LEED Certification.
HOK is a strong supporter and dedicated reporting member of the AIA 2030 Commitment, reporting more than 65% average energy use reduction in our science facilities over I2SL peer facilities in the last reporting cycle.
LEED Certified Projects LEED Accredited Professionals LEED Certified Lab Projects
636 40+ LEED Platinum Lab Projects 7
386

PUBLIC HEALTH SAFETY

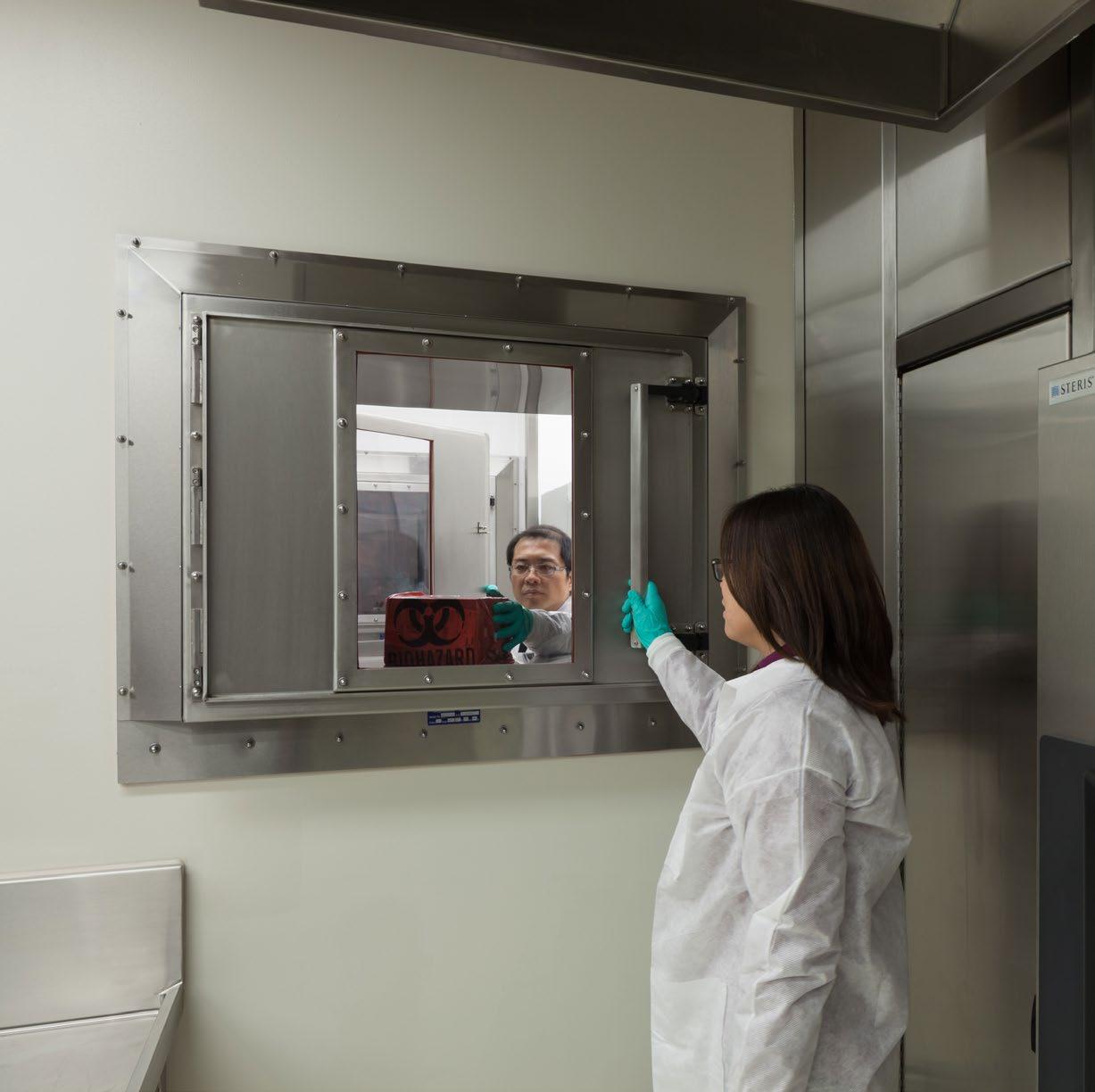
HOK is proud to support the Association of Public Health Labs (APHL) as corporate members
WORLD-CHANGING SCIENCE TO SOLVE GLOBAL PUBLIC HEALTH CHALLENGES
HOK has extensive experience in the design of public health and safety laboratories. From biocontainment, forensics, clinical and biodefense facilities. The contact we have had with recent public health laboratory facilities has given us unique insight into the operational and security requirements designed to protect public health and safety.

CRITICAL RESPONSE: IT’S WHAT OUR PUBLIC HEALTH + SAFETY CLIENTS DEMAND AND IT’S WHAT WE PROVIDE TO OUR CLIENTS
Accelerated schedules and tight budgets are serious challenges to our public health laboratory clients.
Those planning new facilities often require significant consultation on program, scope, cost, and schedules for projects that must be accomplished within limited budgets as well as intensive time constraints; so, it’s easy to see why those building public health labs are looking for an experienced hand to guide them through the programming and design process.
Our designers create facilities that yield operational efficiencies and cost savings while at the same time improving public services, response times, and case load processing. Facilities can include the full complement of forensics, biological forensics, morgue/autopsy (including BSL-3), clinical and toxicology labs. The state-of -the-art labs we design are capable of high throughput screening of clinical samples for rapid detection and often include high density robotic freezer storage for clinical samples.
Our ultimate goal is to design practical, workable solutions that demystify the imposed technical burden so our clients can efficiently pursue their critical missions. HOK stands ready to do its part in making the world more prepared to respond to threats to public health.


THOUGHT LEADER: TIM O’CONNELL
"Public Health and Public Safety Labs have an integral role in protecting both society on the whole as well as each individual citizen.
These projects are unique because agency missions have been changing and emerging over the past several years and vary from jurisdiction to jurisdiction. In my work, I see a number of distinct circumstances: the drive for diligent environmental protections for fentanyl and other opioids that can be absorbed directly through the skin; and the obvious need for critical response to protect against devistating pandemics.
Design plays a powerful role: understanding an agency’s mission, how it may change in the future, and how they perform their analysis translates to a successful public health lab facility."
DESIGN EXCELLENCE

EXCELLENCE

647,000 sq. ft.
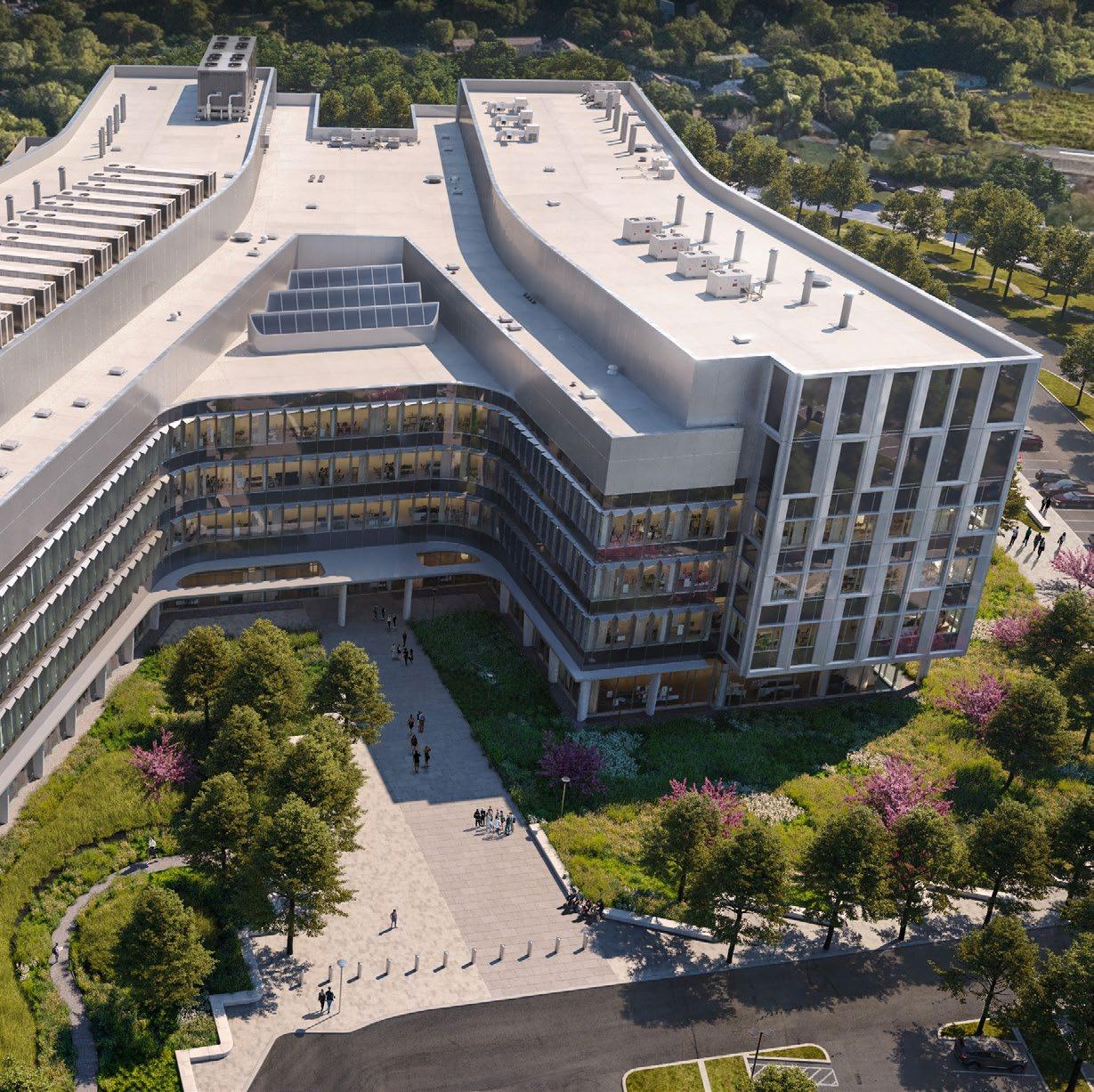
THE DORMITORY AUTHORITY OF THE STATE OF NEW YORK
The New York State Life Sciences Public Health Laboratory will centralize and consolidate NYSDOH’s existing operations of the Wadsworth Center laboratory, currently located in five separate facilities located throughout the region. Located on a redeveloped site at the W. Averell Harriman State Office Building Campus (Harriman Campus) the new, four-story building plus mechanical floor will maximize resources for public health testing and research collaborations within a purposebuilt, state-of-the-art laboratory facility.
212,000 sq. ft.
4 LEED-NC SILVER (ANTICIPATED)

RHODE ISLAND DEPARTMENT OF HEALTH
To bolster preparedness for public health emergencies, and deliver fast, reliable results to patients throughout the state, Rhode Island is investing in new facilities for the Department of Health. This new State Health Laboratory facility will house the state’s new health lab, as well as life sciences labs for Brown University and additional biotechnology space in the state’s Innovation and Design District.
The State Health Laboratories will anchor the facility, providing a larger, more modern and technologically advanced workspace than the current facility. The building will include a BSL-3 facility and provide critical services for a variety of infectious disease, environmental and forensic testing needs. The updated space will allow for greater response to emerging threats and allow for the application of new technologies, including the expanding field of genome sequencing.
225,000 sq. ft.
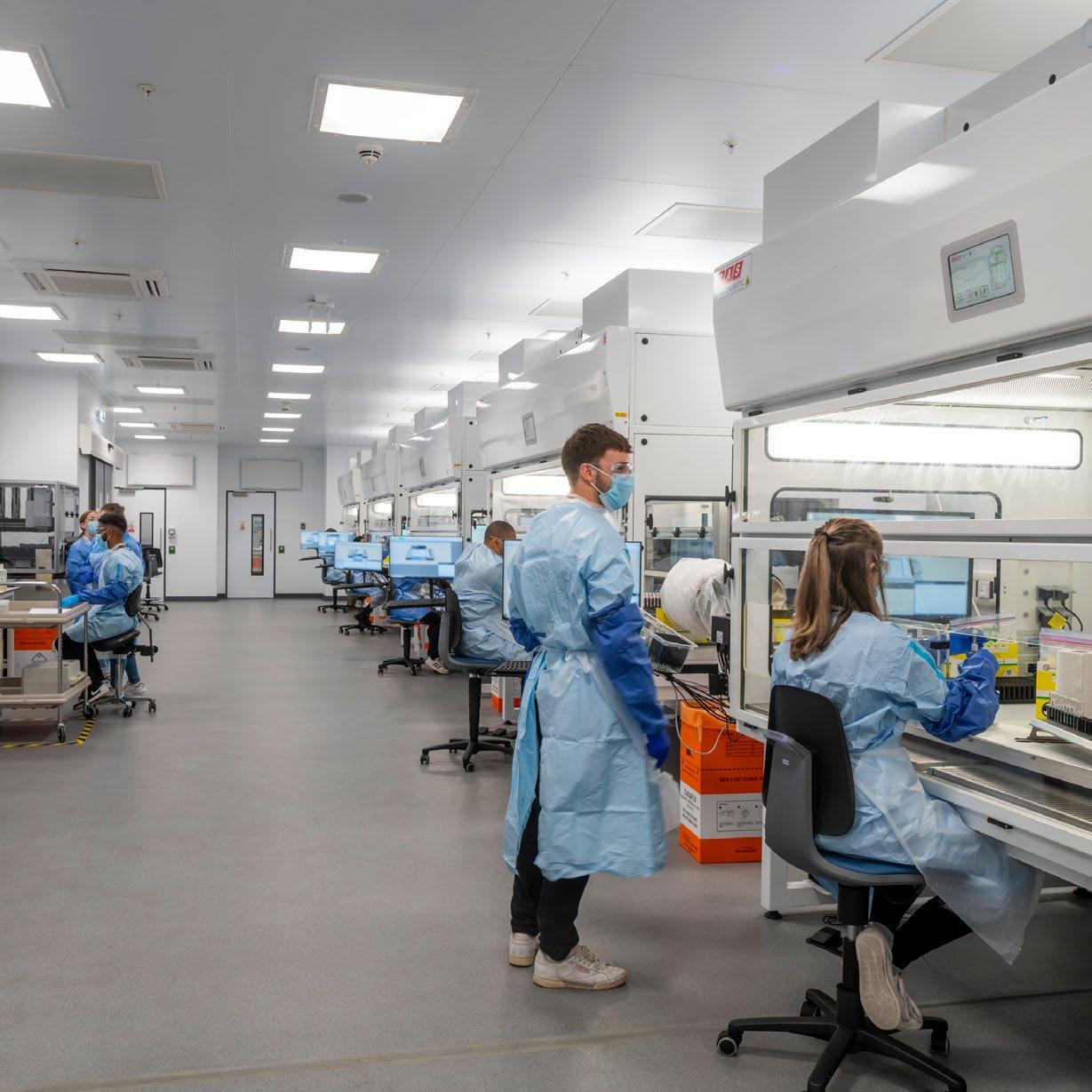
ROSALIND FRANKLIN LABORATORY
This COVID-19 Testing Facility at Royal Leamington Spa, United Kingdom is a world-class facility, able to process hundreds of thousands of COVID-19 tests a day as it scales up to full capacity. To reduce carbon emissions during its delivery, it has been created within an existing 225,000-sq.-ft. warehouse building.
The lab design program set out several challenges, including the incorporation of new technology and innovation for the diagnostics process. The team needed to deliver the infrastructure in record-breaking time and provide a safe, sustainable and productive space for those who work at the facility.
200,000 sq. ft.

STATE OF NEW JERSEY BUILDING AUTHORITY
Tn support of the Department of Public Health and Department of Agriculture, the Public Health, Environmental and Agricultural Laboratory Facility is a consolidated facility that provides critical testing and lab space for bioterrorism, epidemiology, microbiology, environmental chemistry and analytical laboratories to facilitate public health surveillance, monitoring, and screening for the state.
Offering comprehensive clinical, environmental, agricultural, and all-hazards threat response, the NJPHEAL is an integral component in the State of New Jersey’s response plan. The facility features over 15,000 sq. ft. of BSL-3 labs for Clinical and Bioterrorism response. The facility includes state-of-the-art Chemical Terrorism labs for high throughput screening of clinical and environmental samples for rapid detection, as well as high density robotic freezer (-20C) storage for clinical samples.
351,000 sq. ft.

4 LEED-NC
PLATINUM
DISTRICT OF COLUMBIA
The Consolidated Forensic Laboratory includes the Metro Police Department Forensic Investigation Units, Office of the Chief Medical Examiner, and the Department of Health. It returns the individual identities of these agencies while arming the District of Columbia with a facility which will provide a broad range of safety and health services to the city’s residents. Space for the Department of Health includes public health testing, high through-put diagnostic screening and BSL-3 facilities.
R&D Magazine’s Lab of the Year - Special Mention 2013
54,000 sq. ft.
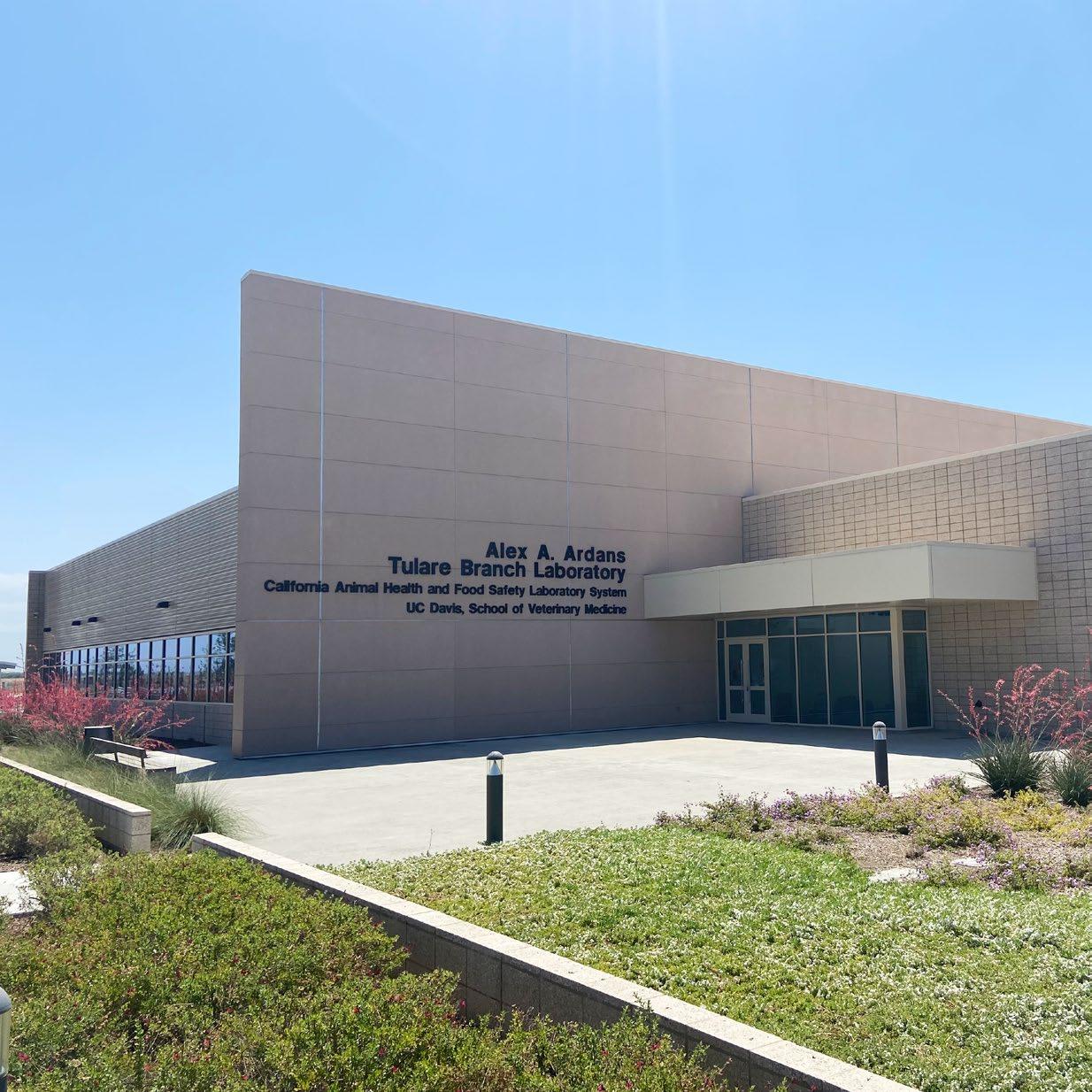
4 LEED-NC GOLD
UNIVERSITY OF CALIFORNIA, DAVIS (IN PARTNERSHIP WITH CAHFS)
California Animal Health + Food Safety (CAHFS) serves the people of California by safeguarding public health with rapid and reliable diagnosis for animal diseases common to animal and humans, as well as food-borne pathogens.
The South Valley Animal Health Laboratory operates in partnership with the California Department of Food and Agriculture (CDFA), UC Davis, veterinarians, livestock and poultry producers. In addition, food based surveillance is provided throughout California by CAHFS for all foreign animal diseases not currently found in the United States.
This new state-of-the-art animal diagnostic facility provides improved client access to a relatively underserved area and increase animal disease surveillance capability.
59,406 sq. ft.

UK HEALTH SECURITY AGENCY
HOK is helping the UK Health Security Agency to create an integrated national centre of excellence for public health through a new BSL-4 facility - the Science Hub Building H50 in Salsbury, United Kingdom.
HOK worked with the agency to overcome the struggle that many high cost high containment labs struggle with - devising a method to collate performance of certain systems against important criteria before selection in the new build, thus being able to evaluate performance of differing systems.
1.1 million sq. ft.
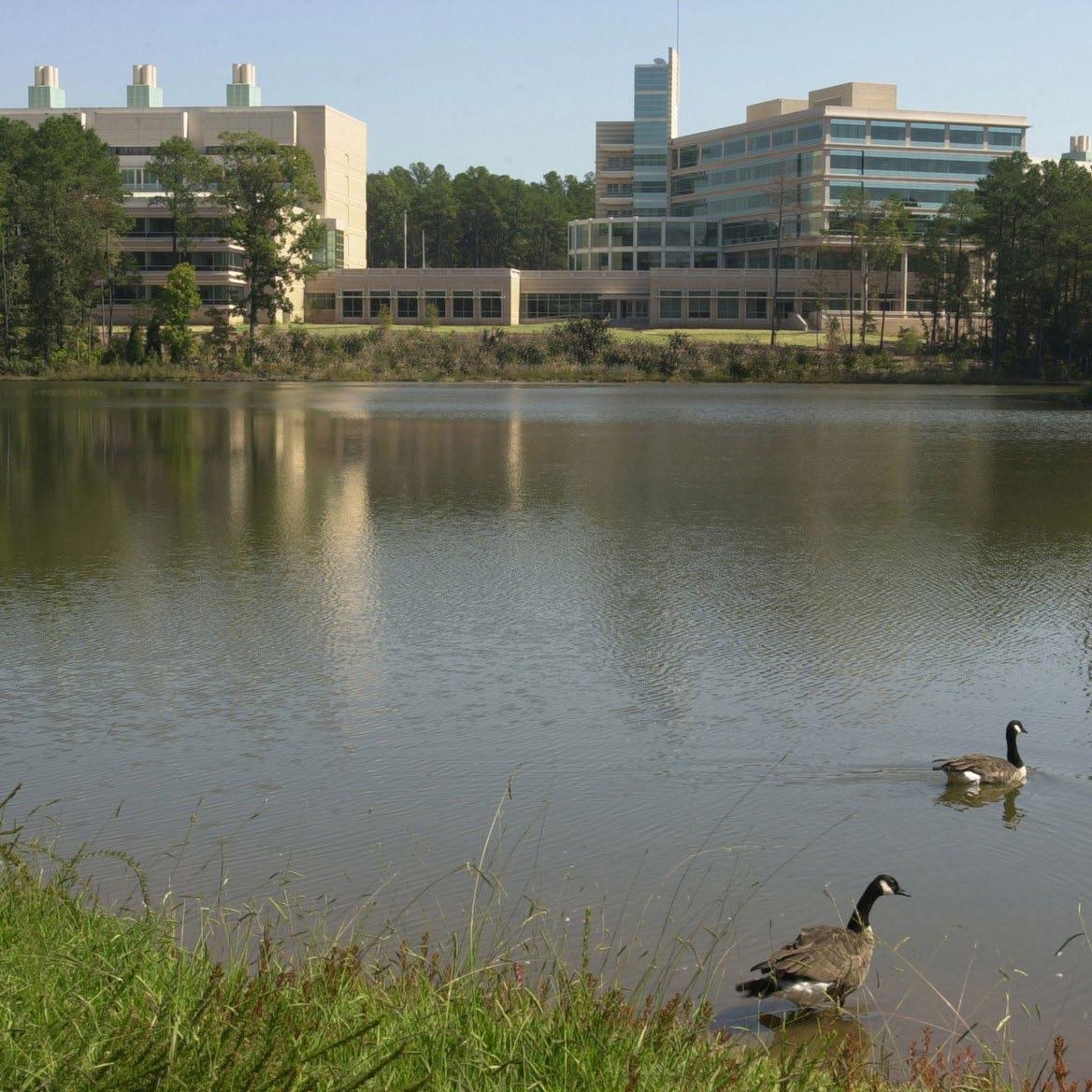
US ENVIRONMENTAL PROTECTION AGENCY
The Environmental Research Center is the EPA headquarters and one of the largest centers for multidisciplinary research in the world. What sets this building apart from all other labs is not its sheer size, but rather the remarkable diversity of laboratory types it houses within. Within the complex structure lies the headquarters for two major components of EPA’s Office of Research and Development (ORD), the National Exposure Research Lab (NERL) and the National Health and Environmental Effects Research Laboratory.
300,000 sq. ft.

CENTERS FOR DISEASE CONTROL + PREVENTION
HOK designed the Infectious Diseases Laboratory -- Buildings 17A + 17B -- for the National Center for Infectious Diseases (NCID), located on the CDC main campus in Atlanta, to address the research needs of several divisions and provide flexible, generic laboratory space in a combination of BSL-2, BSL-3 and BSL-3+.
The Building was designed to accommodate a number of functional requirements, including accommodation of current and future BSL-2/BSL-3 laboratory needs and also provision of the flexibility to convert BSL-2 space into BSL-3 as needed, as well as provision of flexibility in building systems, casework and other systems to accommodate changes quickly and easily.
530,000

4 LEED-NC
sq. ft.
US DEPARTMENT OF AGRICULTURE
HOK’s design for the USDA Consolidated Lab Facility combines program and space requirements from the three primary agencies co-located on the Ames site. This highly secure environment for testing and research provides a state-of-the-art facility to foster interaction between researchers, and attract top scientists to the USDA.
60,000 sq. ft.

hok.com
US DEPARTMENT OF AGRICULTURE
The APHIS Supplemental Lab facility relocates labs previously housed in a strip mall and is one of the first elements of a multi-phased modernization plan for the NVSL campus. The three-story building houses the Diagnostic Bacteriology and the Pathobiology departments. This includes 12,000 sq. ft. of BSL-2 and 4,000 sq. ft. of BSL-3 lab space for anthrax and other high consequence bacterial pathogens.
29,000

4 LEED-NC
sq. ft.
SAN MATEO COUNTY
Scientists in the Sheriff’s Forensics Laboratory + Coroner’s Office facility run experiments in the following divisions: Documentation, Tox/Blood, Fingerprint, Micro./Trace, DNA, Ballistics, Firearms, Controlled Substances and Evidence Preparation.
This “living lab” for sustainability features a photovoltaic panel system, energyefficient fume hoods and HVAC systems; and building materials.
R&D Magazine’s Lab of the Year - Special Mention 2004
90,000 sq. ft.
4 LEED-NC GOLD (ANTICIPATED)

CITY OF SAN FRANCISCO
This new Forensic Science Lab and Police Department Traffic Company will consolidate functions and establish a state-of-the-art, sustainable facility, while redefining the character of the Bayview district. The facility will allow the City/ County of San Francisco to incorporate new forensic science investigation function for computer forensics, DNA investigation, forensic imaging, and quality assurance lab.
310,000

4 LEED-NC GOLD
sq. ft.
NATIONAL OCEANIC AND ATMOSPHERIC ADMINISTRATION
NOAA selected the team of HOK and Ferraro Choi to provide visioning, programming, and concept design for the Daniel K. Inouye Regional Center, NOAA’s new campus in order to consolidate over 800 people from diverse locations from around the island of Oahu into a new research and administrative center for NOAA’s Pacific Region.
The Pacific Regional Center (PRC), involved significant adaptive reuse of two historic hangars, and new construction linking the two hangars to provide 310,000 square feet of space for a diverse range of functions including: research labs, the national data center, national weather service, and a range of administrative functions.
AIA COTE Top Ten Green - Winner 2017
269,000 sq. ft.

4 LEED-NC GOLD
NATIONAL OCEANIC AND ATMOSPHERIC ADMINISTRATION
The National Center for Weather and Climate Prediction is a new office and research complex is the centerpiece of the largest planned research park in the national capital region and supports research and administrative functions to support global meteorological data collection and analysis by the National Oceanic and Atmospheric Administration’s environmental scientists.
To support the organization’s mission of understanding and predicting changes in the earth’s environment, the design reduces the Center’s impact on the environment and physically embodies man’s relationship to nature.
Inside the building, a five-story atrium encourages the informal interaction between scientists and administrators that is crucial to the development of science. With the main stairs and amenities clustered around it, this atrium becomes the building’s social and emotional center.

designing environments for people to protect public health
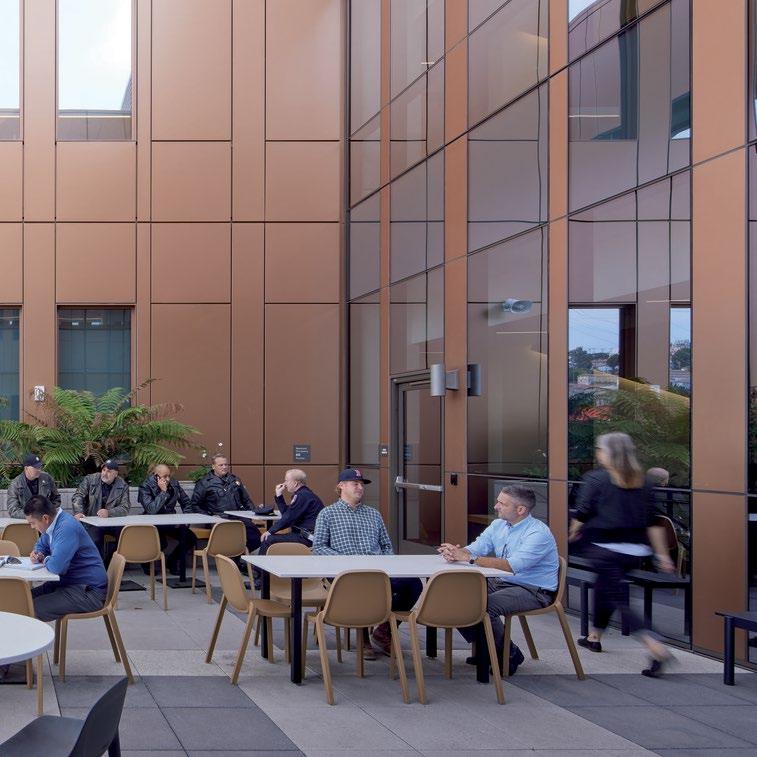

Senior Principal | Director of Business Development
t +1 678 954 8972 m +1 404 428 4371 elizabeth.vanderbeck@hok.com
HOK 133 Peachtree Street NE, Suite 4800 | Atlanta, GA 30303 USA
HOK, 2024
hok.com CONTACT ©
ELIZABETH VAN DERBECK
































