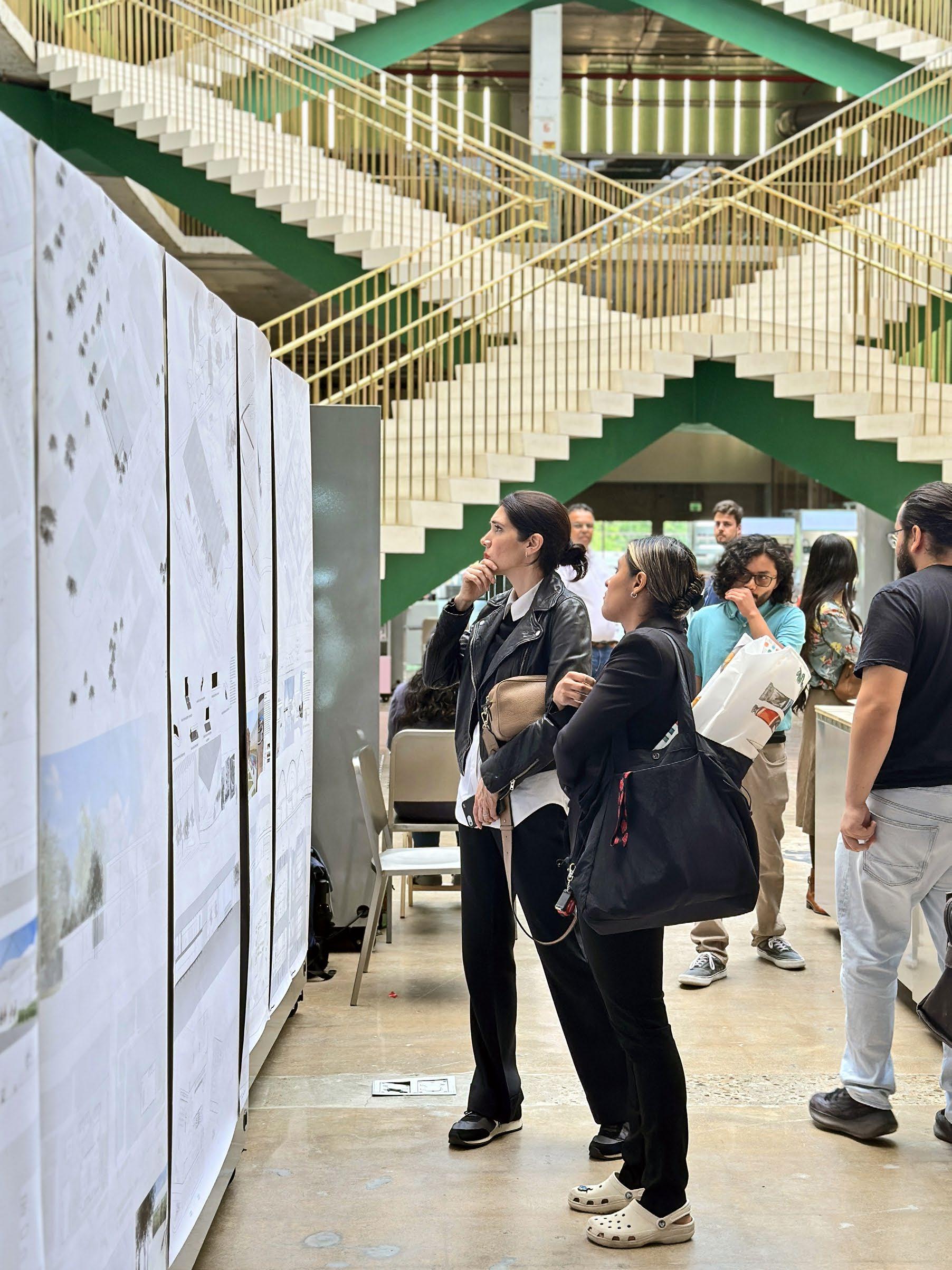

DESIGN
FOR C O M M U N I T Y
ON THE COVER Hines College
Students Work with
PERI 3D Construction

HEALTHCARE DESIGN
Industrial Design Program Partners with Harris Health System
ARCHITECTURE + CLIMATE
Resiliency Work for Heat
Vulnerable Communities
Awarded AIA Grant
MAKING WAVES
Students and Faculty Win Regional, National, and Global Design Awards


STUDIO SPOTLIGHT
Students in the ARCH 5500 studio led by Celeste Ponce exhibited their work on transit shelters for Houston's Second Ward at POST Houston. Read more on page TK.
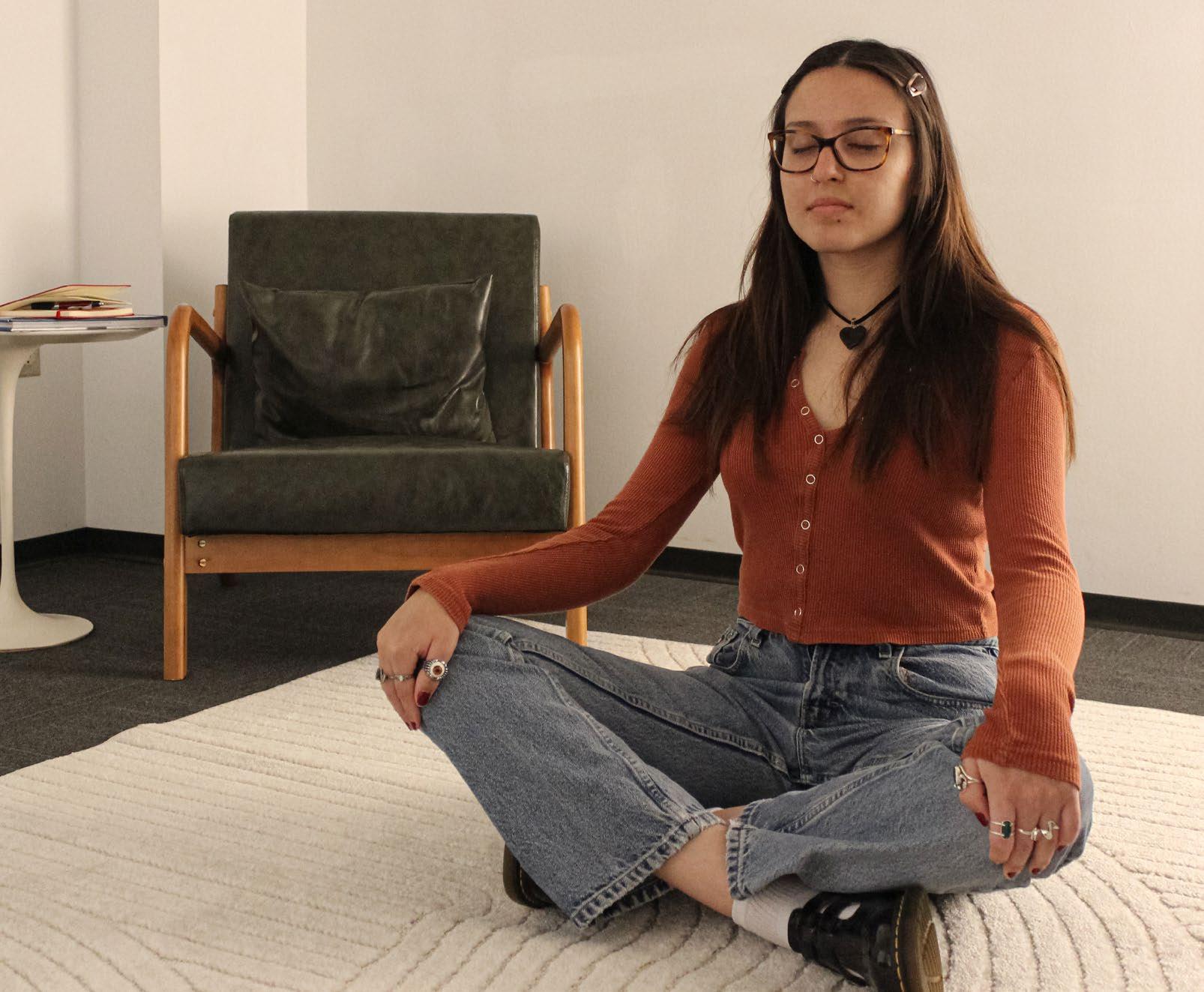
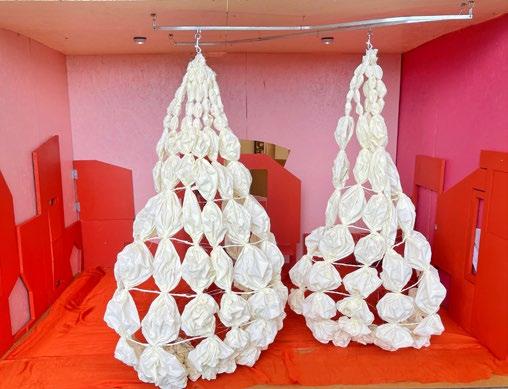
48 Mind Matters
Find out how the Hines College is supporting and creating community resources and spaces for students' mental health and well-being


54 Finding Coolness in the Heat Assistant Professor Dalia Munenzon has been awarded an AIA Upjohn Research Initiative Grant for resiliency work on desert communities

58 Linking Up for Community Health
The Hines College industrial design program has partnered with the Harris Health System for six years

62 Pursuing a Worthy Future: Class of 2024
Newly graduated students share their personal journeys to inspire the next generation of designers
FACULTY FOCUS
38 Research Profiles: UH Faculty Grants
41 Exhibition by CDRC Highlights Houston's Community Leaders
41 Faculty Chaired Panel at the Society of Architectural Historians Conference
41 New Book Explores the Materiality of Air in Architecture and Art
42 MESO-COSM Research Wins ACSA Award
42 Hair Salon Research Highlighted in Hair Industry Magazine
42 Article Examines Construction Process Through the Work of David K. Ross
43 Hines College Professors Share Work with Houston Communities at UH Symposium
44 All in the Details
47 Hines College Professor Chosen for ACSA Climate Action Cohort
47 AIA Houston Educator of the Year 2023 Featured on UH Scholar's Walk
47 Interior Architecture Professor James Thomas Retires

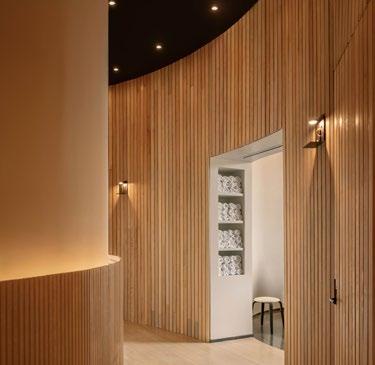
74 Celebrating a Legacy of Urban Planning
75 10 th Annual Cougar 100 Honors Hines College Alumni
75 Alumna Earns AIA Young Architect Award
76 Hines College Alum Honored for Historic Preservation Legacy
78 Alumni Spotlights

Dean
Patricia Belton Oliver, FAIA
Associate Dean
Dietmar Froehlich, Ph.D., RA
Associate Dean
Trang Phan, Ph.D.
Dimension is published by the Gerald D. Hines College of Architecture and Design Office of Marketing and Communications.
Executive Director of Marketing, Communications, and External Relations
Stephen Schad
Director of Alumni Relations
Paula Canada
Director of Digital Media
Nicholas Nguyen
Student Assistants
Insherah Alhajrasi Noor Loubani
Joshua Peterson
On the cover:
Students work with industry partner, PERI 3D Construction.
Photo by Joshua Peterson
Gerald D. Hines College of Architecture & Design 4200 Elgin St. Houston, TX 77204
713-743-2400 arch.uh.edu
/UHCoAD
@UHCoAD /school/UHCoAD
ALUMNI BULLETIN

Dear Friends,
As architects and designers, we have a responsibility to create spaces and environments where communities can thrive. Our Community Design Resource Center (CDRC), under the dedicated leadership of associate professor Susan Rogers, has been instrumental in this mission, making significant contributions to our Houston community. As the CDRC’s work continues, the Hines College is expanding its reach in new ways, preparing the next generation of professionals to support all communities. Our spring 2024 issue of DIMENSION speaks to how the Hines College is designing to support and build strong communities.
In the fall of 2023, recent industrial design (ID) alum David Edquilang ('22) received the Red Dot Luminary Award for Lunet, a 3 D-printed, open-source finger prostheses. The ID program actively engages in healthcare design, capitalizing on the abundant opportunities to collaborate with leading medical professionals in Houston’s medical sector. Their partnership with Harris Health System allows students to impact underserved communities by working with patients to provide considerably inexpensive and high-quality prostheses.
Dalia Munenzon, assistant professor of urban design in sustainable communities and infrastructure, is working with colleagues nationwide to develop strategies addressing heat-vulnerable communities. In the past year, Munenzon received the SOM Foundation Research Award and the American Institute of Architects (AIA) Upjohn Research Initiative. These esteemed grants will help continue Munenzon’s important work and advance her public program, Collective Comfort.
While we aim to contribute to our external communities, we are also responsible for our internal College community. The Hines College is committed to better supporting the mental health needs of our students, staff, and faculty. Over the past year, resources have increased, and the importance of keeping mental health at the top of people's minds is regularly emphasized. This spring, the College dedicated a studio to designing a student space within the architecture building (see concept images at right), and the designs are remarkable.
As you read this issue of DIMENSION, I hope you will consider how you can support others and design for community in your professional and personal lives.

Patricia Belton Oliver, FAIA, Dean ACSA Distinguished Professor Director, designLAB




came up with concepts pictured on this spread for a student lounge to promote a space for mental wellness. Read more about how the College aims to create meaningful spaces for students on page 48
SITE MODEL PICTURES
SITE MODEL PICTURES
FEATURED STORY
Students in Marta Rodriguez's interior architecture studio


WELCOME DAY
August 18, 2024
UH Architecture Building
Every year, student organizations at Hines College organize an annual Welcome Day for incoming students. This event offers new students a chance to glean insights from current students, explore the College's facilities, and prepare for the beginning of their academic journey at the University of Houston.

HINES COLLEGE DAY OF SERVICE
August 24, 2024
Houston Food Bank
Join us as we begin the new academic year, uniting the Hines College community – incoming and current students, faculty, staff, and alumni – for a day of service at the Houston Food Bank.
ARCHITECTURE + ALUMNI ASSOCIATION ANNUAL MEETING
September 26, 2024
Location TBD Houston, Texas
Every year, the University of Houston Architecture + Design Alumni Association convenes for its annual meeting, inviting alumni to connect with peers, commemorate the achievements of the Association, and recognize the distinguished recipients of the Alumni Awards for that year. The event commences with a networking reception, followed by a formal meeting and the presentation of awards.
STERN LECTURE: BAAG
Fall 2024
UH Architecture Building Theater
The William F. Stern Endowed Visiting Professorship brings visiting critics and lecturers to the Hines College each year, enriching student experiences and introducing them to leading-edge designers. Previous Stern Visiting Professors, such as Wendell Burnette Architects, MacKay-Lyons Sweetapple Architects, Brooks + Scarpa, MAIO, and ConstructLab, have worked closely with specialized studios during the fall semester and delivered an annual lecture. This fall, the Hines College welcomes BAAG (Buenos Aires Arquitectura Grupal) as its latest Stern Visiting Professor.
2024 – 2025 LECTURE SERIES: “ENTANGLEMENTS”
Entanglements celebrates the inherent messiness, heterogeneity, and pluralism of design practice. While design is ensnared in many complex and problematic relationships — including complicity with inequitable systems of power, social and environmental injustice, and unsustainable extraction of matter and energy — design has the capacity to weave together many disciplines, realities, and alternative futures. Rejecting the myth of disciplinary autonomy and challenging the ongoing siloing of knowledge that keeps us from tackling these issues head-on, we invite practices that rewild the edges and center of our field and get stuck in the mud and weeds of our world.
The Entanglements series highlights projects that exceed simple categorization, simultaneously operating across multiple temporal and spatial scales and bridging conceptual and technical boundaries. Beyond simply negotiating this landscape, the designers, artists, and architects participating in this series seek to embrace contingency, amplify reciprocity, and create new forms of solidarity and agency through design.
Lecture schedule to be released summer 2024
FALL 2024 EXHIBITIONS
MICROPOLITAN AMERICA
HdSd Exhibition with Kyriakos Kyriakou + Sofia Krimizi
Opening September 9, 2024
Mashburn Gallery
ARCHITECTURE CENTER HOUSTON COMPETITION PRESENTATION
Gregory Benjamin + Melvalean McLemore
Date TBA
Mashburn Gallery
CALL AND RESPONSE
Art Installation and Performance
Alex Julyan, Stephen Montague, and Dietmar Froehlich
October 28 – November 26, 2024
Architecture Building Atrium

EXHIBITION OPENING: MICROPOLITAN AMERICA (HdSd)
September 9, 2024
UH Architecture Building Mashburn Gallery
HINES DESIGN AS SCHOLAR/ SCHOLAR AS DESIGN (HdSd) PROGRAM
The "Hines Design as Scholar/Scholar as Design" initiative within the Undergraduate Architecture program shines a spotlight on advanced-level studios dedicated to exploring design topics and pushing the boundaries of speculative design, research, and exploration within the context of global evolution. Faculty and practitioners critically engage with the emerging challenges of the 21st century.
Each semester, a select group of esteemed faculty delves into various areas of inquiry, spanning from the global to the local, addressing environmental crises, exploring new digital possibilities, delving into contemporary ecological realities, and experimenting with novel material practices, all the way from molecular to territorial scales. These topics adapt and transform annually in response to global and local dynamics and architectural discourse.
At this level, studios collaborate with academic themes to craft prompts and organize mini-lecture series, discussions, and juries. This collaboration fosters an exceptional collection of drawings, essays, and innovative premises, shaping fresh agendas for architectural exploration.
THE EXHIBITION
Micropolitan America examines rural towns through an architectural lens, focusing on the spatial typologies generated by contemporary phenomena in the countryside. In the small American town, we find the seed of a metropolis that never grew. A minimum urban setup, singular and devoid of complexity, providing a clear understanding of basic urban functions, serving as a tool for comprehending the American city in its conception. In a time marked by pronounced urban-rural polarization, the similarities are, in fact, more striking than the differences.
However, beneath the clarity of the town’s form lies a complex set of challenges, naturally produced by its smallness and remoteness and, eventually, magnified by the ruthless forces of late capitalism that, in many cases, originally created these towns. The power of drawings is used to visualize a remote reality with the intention of “learning from,” raising awareness, and problematizing the present and the future.
A Winning Combination: Barbecue and Scholarships
Houston architecture firm THR3E Design establishes new endowed student scholarship

WHAT STARTED AS A BARBEQUE COMPETITION
ENDED WITH A NEW STUDENT SCHOLARSHIP FOR the University of Houston Gerald D. Hines College of Architecture and Design. Last October, THR 3 E Design hosted its first annual "Us Against Them" barbeque cook-off event, and Hines College dean Patricia Belton Oliver, FAIA, joined Texas Tech University dean Urs Peter Flueckiger and representatives from WorkTexas as judges for the event. Following the competition, THR 3 E Design awarded the Hines College a gift of $5,000 – the first gift supporting a $25,000 endowed student scholarship for UH architecture and design students. The firm also committed to $5,000 in current operating scholarship funds to provide scholarships to students over the next five years as the endowment is established.
The new THR 3 E Design Endowed Scholarship at UH supports undergraduate and graduate students who bring an entrepreneurial spirit to design, reflecting the firm's innovative approach and value of education for all.
Founded in 2019, THR 3 E Design sought to build a brand meant to stand the test of time and carry on its legacy despite its leadership succession. The company primarily focuses on healthcare, higher education, and industrial design, bringing its core values of service, leadership, involvement, and design methodology to each client.
UH alumni Jennifer Higgins ('07 ) and Barry Leong ('00), alongside Texas Tech alumni Frank Marquez and Ruben DeLaO, serve as the firm's leadership and believe in the
power of education, especially since three of the four principals were first-generation college students.
"It was because of the education opportunities we all received that we are who we are and where we are, and we would like to be part of someone else's educational experience," shared Higgins. "At THR 3 E Design, we believe that giving back and investing in our community helps put a face to the business; we are not just a company or product, but humans, as well."
Along with this endowed scholarship at the Hines College, THR 3 E Design established a scholarship endowment at the Texas Tech University Huckabee College of Architecture and funding support for Work Texas, a Houston-based organization providing vocational school and training.
"At the end of the day, THR 3 E Design hopes to help provide opportunities for future generations and others to thrive in their architecture, design, and construction careers," said Higgins.
THR 3 E Design could only raise funds for its philanthropic support due to its dedicated relationships with industry partners. The participation of Austin Commercial, Constructable, Endurance, Linbeck Group, mStrategic Partnership, O’Donnell/Snider Construction, RogerO’Brien Construction, and Tellepsen in the annual cook-off helped assist in setting up these opportunities committed to advancing future talent. —Stephen Schad
ABOVE: Ruben DeLaO, Jennifer Higgins ('07), dean Patricia Belton Oliver, Barry Leong ('00), and Frank Marquez.
Graduate Design Build Studio Receives AISC Grant
New grant supports funding to build community project in Galveston
THE HINES COLLEGE HAS BEEN AWARDED A DESIGNBUILD GRANT FROM THE AMERICAN INSTITUTE OF Steel Construction through the efforts of the College’s designLab and Graduate Design Build Studio. The grant will support the Dr. William McCray Johnson Discovery Classroom at Galveston County's Carbide Park in La Marque, Texas. It will serve the Galveston County Master Gardener Association and be located in the Discovery Garden.
The classroom will enhance the association's education mission and food pantry outreach. The project is led by professor Patrick Peters’s studio, incorporating the use structural steel. Previously, the Graduate Design Build Studio’s students have worked on many other spaces for the Houston community at schools like Frank Black Middle School and the Alief SPARK Park and Nature Center. —Nicholas Nguyen

UH OpenHOUse Team for Gateway Decathlon Launches Website
OPENHOUSE IS A RESEARCH PROJECT BY THE UNIVERSITY OF HOUSTON’S GERALD D. HINES COLLEGE OF ARCHITECTURE AND DESIGN and Cullen College of Engineering competing in the Gateway Decathlon. The UH team proposes to design and build a thermodynamic house that will be a climate-responsive and adaptive smart home.
LEFT: A rendering of the outdoor classroom for the Galveston Master Gardener Association
Teaching
UNIVERSITY OF HOUSTON DESIGN-BUILD STUDIO
Located within the Association Discovery gardening classroom for everyone and aids and artistry of gardening standing seam roof and and gather water Moments features semi-circular West edges of the classroom from the Pergola. The can serve the community and retail display. underneath the classroom allowing plant life


Career Fair Continues to Break Records
HINES COLLEGE STUDENTS
IMPRESSED EMPLOYERS AT THE College's largest Career Fair ever. This year, students attended a networking reception prior to the two-day event with a rotating cast of firms looking to hire summer interns and upcoming graduates. The College also thanks all the student organizations and alumni who volunteered their time leading up to the fair to prepare students for networking and interviews — it paid off as companies expressed their high praises for not only the level of student work shown, but their skills in pitching themselves, too. —N.N.
BY THE NUMBERS
65 FIRMS ATTENDED
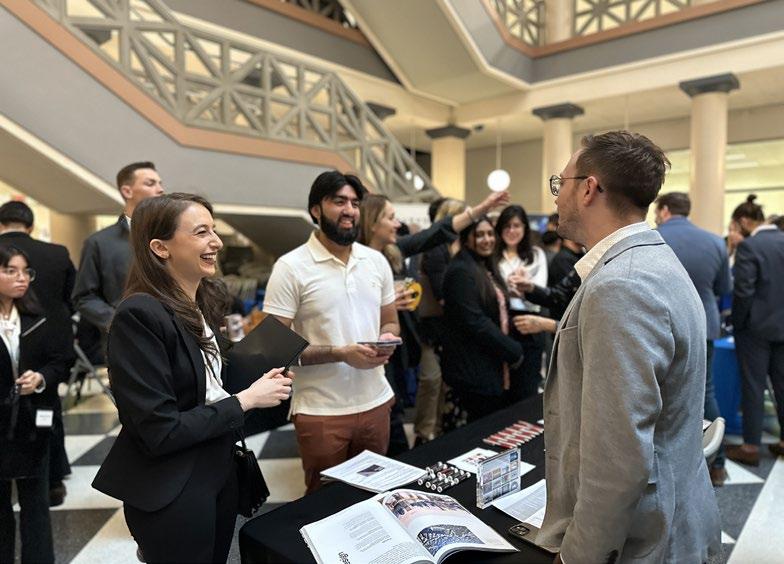

111 JOB POSTINGS
275 STUDENTS ATTENDED



New On Board: PDR Principal Marc Bellamy
Industry leader and alumnus joins Hines College advisory board
THE GERALD D. HINES COLLEGE OF ARCHITECTURE AND DESIGN Leadership Council is an important part of the College’s industry connections and external reach. Its members are comprised of professionals in architecture, interior architecture, industrial design, construction, real estate, and other industries integral to Houston’s design community. As advocates of the Hines College, Council members help bridge the gap between industry and academia, helping move the College forward and prepare students for successful careers.
This spring, industry leader and alumnus Marc Bellamy (B.Arch. '00) joins the Hines College's Leadership Council as the advisory group

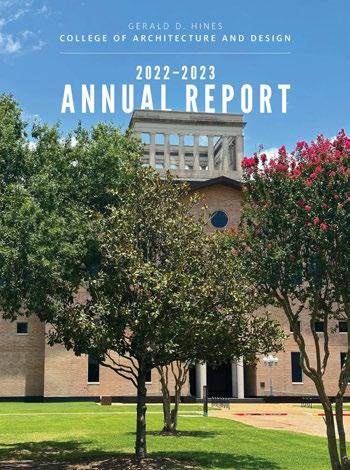
Hines College Marketing and Communications Recognized
in
National Awards
CONGRATULATIONS TO THE HINES COLLEGE COMMUNICATIONS AND MARKETING TEAM FOR EARNING EDUCATIONAL ADVERTISING AWARDS! DIMENSION magazine and the 2022-2023 Annual Report earned a gold award, and the Industrial Design 20 th Anniversary and ADAPTATION Lecture Series campaigns earned silver. The team also won Collegiate Advertising Awards for DIMENSION with a silver award, and the Industrial Design 20 th Anniversary campaign earned a bronze award.
continues to advance the College's strategic initiatives.
MARC BELLAMY (B.ARCH. ’00)
Principal,
Design + Architecture – PDR
Marc Bellamy is an architect with a real estate developer’s instinct and a farmer’s patience. He uses these attributes to strengthen client relationships and reinforce PDR’s multi-dimensional role, combining architectural design with business consulting. As PDR Corporation’s Director of Business Development, Marc strengthens existing project relationships and introduces new clients to the firm’s hybrid practice.
With PDR’s headquarters in Houston, Texas, and an office established in Austin, Marc is also bringing the

firm’s unique integrated approach to the Dallas market. His ties to Dallas began years ago when he represented PDR as the program architect for Houston’s ExxonMobil Campus. Marc traveled to the energy giant’s Dallas headquarters every month for two years to communicate progress and return with decisions for every variety of design team contributing to the 14,000 -person campus project.
Before joining PDR, Marc was recruited by Midway to manage the construction of the 40 -acre CityCentre development, a highly successful mixed-use retail destination in Houston. Prior, Marc was an Associate at Gensler for over 6 years. Marc is an alumnus of the Hines College. —S.S.
Santa Fe Ten Memorial Designed by Hines College Students Expanded Upon and Revealed
ON MAY 18 AT THEIR ANNUAL 5K EVENT, THE SANTA FE TEN MEMORIAL FOUNDATION REVEALED PLANS FOR THE MEMORIAL HONORING THE victims of the 2018 shooting at Santa Fe High School. The original design concept was created by students in the Hines College Graduate Design Build Studio in 2020. They collaborated on the project with the Foundation and the victims’ families, envisioning an outdoor space with 10 stainless steel feathers in a circle that honors each victim. Architecture firm PBK and landscape business Edgeland Group expanded upon the initial concept and will construct the memorial. It will include outdoor educational spaces and a 9/11 Survivor Tree seedling. More information about the memorial plans can be found at sftenmemorial.org/the-memorial —N.N.


Commercializing Beyond Zero
Influential Houston stakeholders drive symposium on the future of sustainability
GOVERNMENT OFFICIALS, INDUSTRY EXECUTIVES, ACADEMIC LEADERS, AND STUDENTS GATHERED AT Amergy Bank Tower on April 17 for “Good Business and Beyond Zero” – a symposium exploring the past, present, and future of commercializing beyond net zero. Organized by Steve Stephens, CEO of Amergy Bank and past chair of the University of Houston Board of Visitors, the event included a showing of the documentary “Beyond Zero” by Nathan Havey and discussions by Houston’s top business leaders.
“Beyond Zero” documents the rise of Interface, a global commercial flooring manufacturer and largest supplier of carpet squares (or modular carpet), and the company’s path towards reducing its carbon footprint, achieving net zero, and continuing efforts to move beyond zero. In 1995, influenced by a downturn in sales and the emergence of sustainable business practices, Interface’s founder, Ray Anderson, declared the company would make significant progress toward sustainability by the year 2000
For Interface, the journey beyond net zero was not just about the financial bottom line but about saving the earth. The company wanted to “create a climate fit for life.” As they worked together to develop more sustainable practices, Interface persuaded its suppliers to prioritize innovation and, therefore, build a more sustainable supply base for the company. Interface was able to build a company that is both sustainable and profitable.
Following “Beyond Zero,” executives from across Houston’s diverse industries participated in several “PowerTalk” panels to understand each company’s perspective and work toward sustainability. Hines College dean Patricia Belton Oliver, FAIA, moderated a discussion with leaders from the architecture, engineering, and construction (AEC) industries, including Chris Rector (Hines), Jon Pickard (Pickard Chilton Architects), Jerae Carlson (CEMEX), and David Harvey (Harvey Builders). The College’s namesake, Gerald D. Hines, was a global, innovative force in sustainable design, and many of these companies worked directly with Hines.
"I was honored to present stellar examples of leaders in our AEC industries who have made a true pledge to realizing the 2030 Challenge," said Oliver. "The leaders in our small group have impacted over 50 countries, 400 cities, and thousands of offices worldwide from a position of unwavering commitment to sustainability."
Keith Probyn, Vice President of Real Estate Americas at Shell US, Inc., and a member of the Hines College Leadership Council, was among the industry professionals involved in the symposium. Probyn joined a discussion moderated by Christ Angelides of Ernst &
Young Consulting, exploring the oil and gas industry’s approach to sustainability and net zero.
“To tackle this global challenge, governments, industry, and society need to collaborate and make choices,” shared Probyn. “From my experience of running our NZE Pathway Program for our real estate portfolio, collaboration is key, especially with your supply chain. Many of the frameworks, methodologies, tools, and best practices we use have been developed with the suppliers we will now use to realize our goals and ambitions.”
Students from the University of Houston, Rice University, and Texas A&M University attended the symposium to learn from these beyond the classroom discussions and network with industry professionals. The event was a crucial opportunity for students to understand and see in action how industry, government, and academia can come together, bringing each area’s expertise toward a common goal. The symposium served as a pivotal moment for many students, shifting their mindsets toward sustainability and industry as they prepare to begin their professional careers.
“The story of Ray Anderson and his efforts to lead his company, Interface Carpets, from a conventional carpet maker to a producer of carbon-negative carpets is a compelling example of how responsible business practices can produce both sustainable products and profits,” shared Hines College graduate architecture student David Schuman. “The sobering fact is that it took 20 years of small steps and occasional failures for just one company to get there. We must see that sustainability is more than an architectural characteristic like color or texture. To be effective, it must be at the forefront of all our design decisions.” —S.S.
LEFT: Dean Patricia Belton Oliver, FAIA, moderates discussion with leaders in architecture, engineering, and construction industries

From Project to Passion
Industrial design student’s international award inspires new affinity for furniture design

FOR A SIXTH CONSECUTIVE YEAR, THE UNIVERSITY OF HOUSTON
GERALD D. HINES COLLEGE OF ARCHITECTURE AND DESIGN HAS AGAIN achieved top honors in the annual Bienenstock Furniture and Interior Design Competition with a win by third-year industrial design student Valente Zambrano. His chair, Lunda, has brought unexpected encouragement and motivation, transforming Zambrano’s academic career and professional aspirations.
In fall 2023, professors Jeff Feng and Min Kang challenged students to design a chair reflecting a sense of calmness as part of their design studio curriculum. Encouraged not to overthink the task, Zambrano developed a mood board with natural elements, neutral tones, and soft textures. He sought to create a chair exuding comfort and luxury.
“I wanted to design something that felt like it was giving you a hug when you sat in it,” said Zambrano. “The low back and high armrests allow you to sit back and let the chair just envelop you.”
ABOVE: Industrial design student Valente Zambrano
OPPOSITE PAGE: A rendering of the Lunda chair
“I wanted to design something that felt like it was giving you a hug when you sat in it,” said Zambrano.
Zambrano fashioned Lunda to perform as a furniture piece dedicated to a specific purpose, serving as a place for relaxation and meditation on its own. Throughout the fabrication process, Zambrano focused on construction and detail, intentionally building the chair to function as a model for his studio project and as practical furniture.
Growing up in Mission, Texas, Zambrano always saw himself as an artist; however, he never imagined working in a structured environment or even an art gallery. Zambrano’s mother, who insisted that he pursue college, discovered the University of Houston’s industrial design program in hopes her son would leverage his artistic gifts in a new way.
Last year, Zambrano found himself at a turning point in his academic career. Challenged by his professors to up his game, Zambrano found inspiration in trying times and shifted his approach.
“The critical nature of being in a design program is something that I have turned into energy and inspired a drive in me,” explained Zambrano. “Even when I was in a difficult place in my education, I took the experience and put it all into my next project.”
Lunda has wholly turned around Zambrano’s mindset. Before designing the chair, he was interested in backpack design and working as an independent industrial designer. While he still seeks autonomy and freedom in his future professional career, Zambrano discovered a new passion for furniture design along the way.
“The Bienenstock award was nothing I saw coming, especially since I was up against some very well-designed chairs,” shared Zambrano. “The recognition has genuinely shifted the course of my life and encouraged me to dive deeper into furniture design.” —Stephen Schad

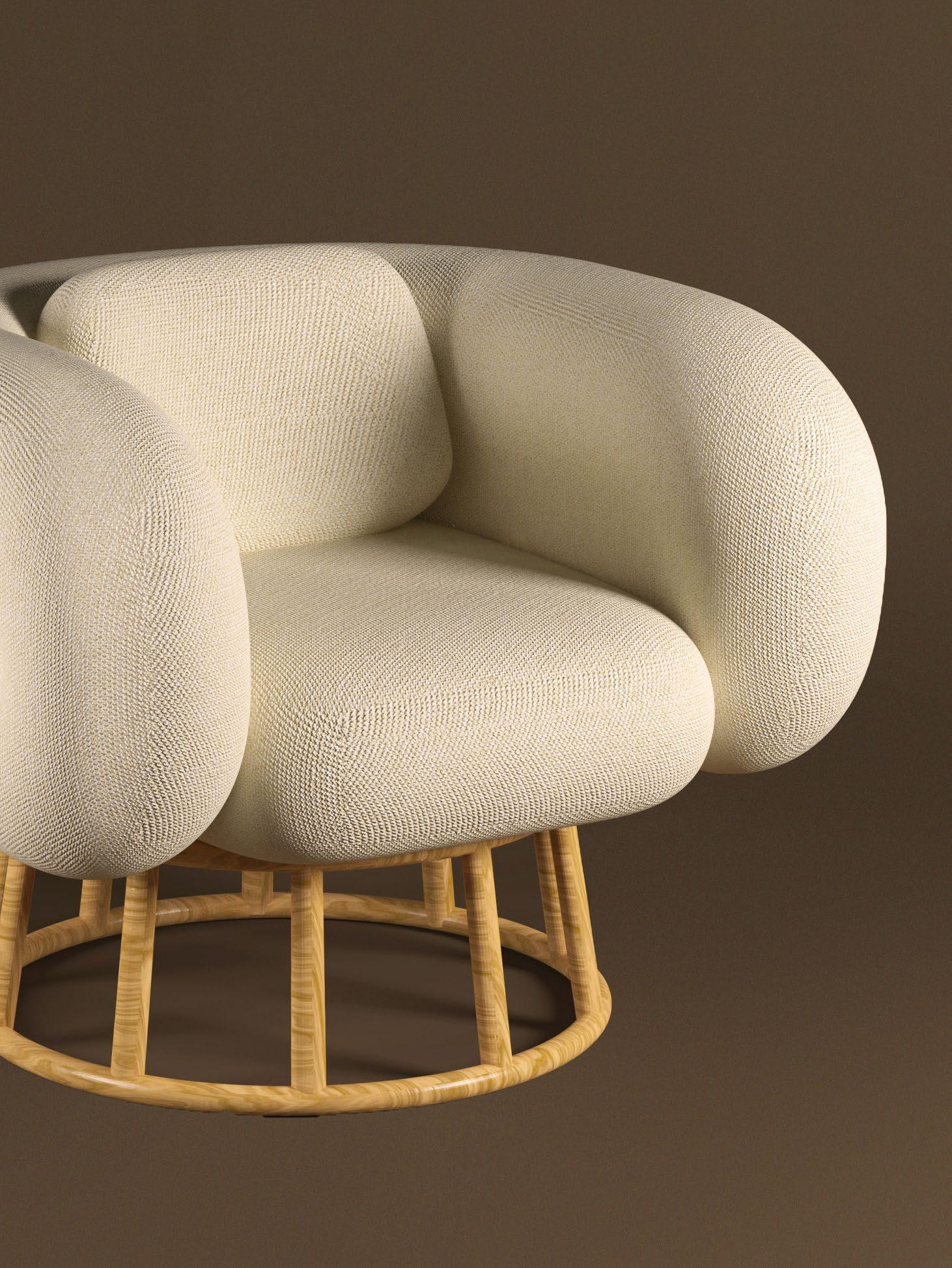
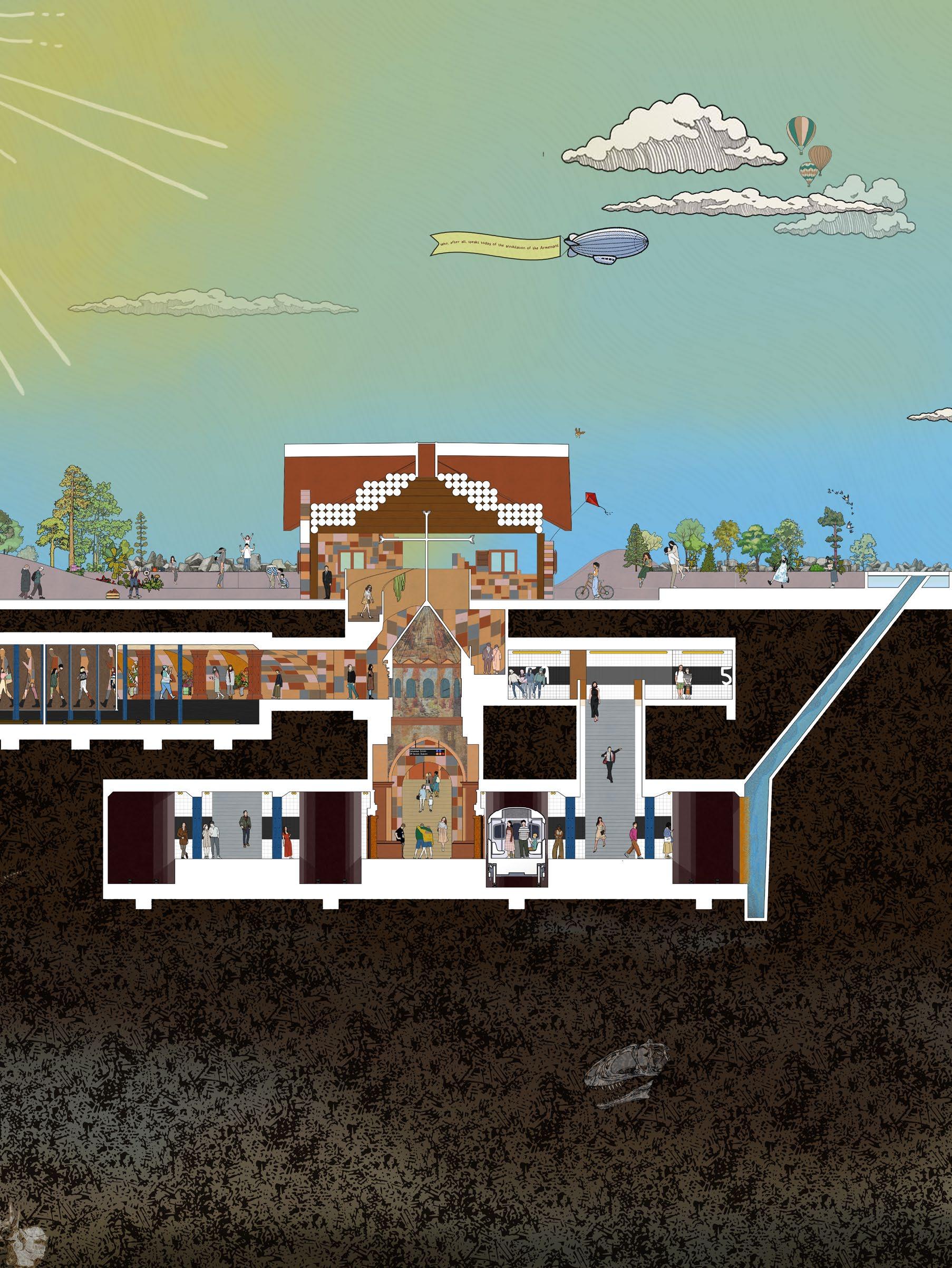
Connecting History and Culture through Architecture
Hines College students develop winning work to inform the public and bridge cultural divides

ON A WINNING STREAK SINCE 2020, UNIVERSITY OF HOUSTON
Gerald D. Hines College of Architecture and Design students have seen success at the American Institute of Architects (AIA) Fort Worth Excellence in Architecture Student Design Awards again!
Michelle Ashley Ovanessians (B.Arch. ’23), Ileana Luna, and Vivian Nguyen earned merit awards in February for their outstanding projects. All three students worked with assistant professor Dijana Handanovic, a reader for Ovanessians’s thesis project and the instructor for Luna and Nguyen’s studio. Incredibly proud of her students’ work and achievements, Handanovic felt honored to be part of their journeys.
“Seeing their hard work recognized with an AIA award brings me immense joy,” shared Handanovic. “I believe this award is just the
beginning for each of them, and I am excited to witness the amazing things they will achieve in the future.”
Luna and Nguyen, current students in the interior architecture program, worked as a team on “Kaleidoscope of Cultures.” Ovanessians, a recent graduate, has also previously earned AIA Fort Worth and Houston design awards for other student work. Last year, she received the Payette Sho-Ping Chin Memorial Academic Scholarship from the Architect’s Foundation.
CHALLENGING NORMS, EMBRACING AWARENESS
For her winning thesis project, “Armenian Genocide, rituals and how we memorialize – Criticism of Monuments and Memorials Towards a New Methodology,” Ovanessians felt driven to educate people about the Armenian genocide, a point of history many may not know about.

“My project endeavors to question the effectiveness of memorials and monuments in preserving historical memory, highlighting the consequences of collective forgetting,” explained Ovanessians.
“This exploration is fueled by a desire to understand the critical role architects can play in educating the public about past atrocities and broader social issues.”
Believing history tends to repeat itself, Ovanessians hopes architects will leverage their talents to help encourage critical thinking, learning, and empathy. In “Armenian Genocide,” she examined traditional typologies of monuments and memorials and proposed a new typology interwoven into the daily lives of New Yorkers. In contrast to monuments, memorials need engagement to understand their function, offering personal experiences and connections.
OPPOSITE PAGE: A rendering from Ovanessian's project, Armenian Genocide, rituals and how we memorialize
ABOVE, LEFT TO RIGHT: Michelle Ovanessians; Vivian Nguyen and Ileana Luna pose with their awards in Fort Worth


PREVIOUS SPREAD: A drawing showing the environment of Luna's and Nguyen's project, Kaleidoscope of Cultures
ABOVE: A conceptual rendering of Kaleidoscope of Cultures

To her, memorials also create contemplative spaces.
“My project advocates for a shift in design thinking, recognizing the affective nature, longevity, and collective memory-shaping role of these structures within the cultural and historical landscape,” she added. “This recognition, presented at the ceremony and now, digitally serves as another form of memorialization for the Armenian genocide, showcasing the importance of such remembrance even within academic spheres.”
Central to her thesis project is how architects can effectively raise awareness. Ovanessians’s future plans for the project include delving deeper into the concept of architectural remembrance and exploring innovative ways architects can raise awareness about historical events. Her goals also include potentially creating something tangible in Armenia to actualize the project and reconnect with her roots.
The merit award affirms her ideas with the thesis project, aimed to create conversation and dialogue about these ideas. She wishes to
inspire students to confront difficult topics and illuminate histories that impact them. With this award under her belt, she has effectively used “Armenian Genocide” as a proof of concept to demonstrate how architects can shift public thinking through research and design.
REIMAGINING COMMUNITIES
Aimed at addressing the ethnic divisions in Sarajevo, BosniaHerzegovina, “Kaleidoscope of Cultures” is an urban intervention inspired by the ethnic and religious characteristics of the region. Luna and Nguyen researched the city and integrated the shapes and forms found throughout Sarajevo to reflect its diverse architectural styles for their project. They created a multifunctional space consisting of screens, flowing fabrics, shelves, and seating on their site, “Meeting of Cultures.” The existing site is a marker for where the prominent cultures in Sarajevo merge. They drew upon history to inform their ideas.
“Our project drew its inspiration from the architectural backdrop of the Bosnian Wars and its enduring scars due to ethnic division,” shared Luna. “We saw
the impact of architecture not only as a physical construct but as a symbol of identity, memory, and reconciliation.”
The effects of war left communities fragmented, prompting the team to envision structures creating healing and unity. Luna and Nguyen wanted to bring people together socially for events like concerts and shows and allow for spaces where people could contemplate alone.
Not only did they find the design process rewarding and invigorating, but the merit award they earned motivates them to push boundaries and embrace challenges with the support they had for their project.
“More than just an acknowledgment of our achievements, the merit award is a testament to the support and guidance we have received from mentors and friends along the way,” Nguyen acknowledged.
They hope their work bridges divisions through the mindful integration of cultural elements and creates inclusive spaces where people feel a sense of belonging through architecture. —Nicholas Nguyen
BY

Keeland Lab Houses Collaborative Student Graffiti Art
EARLIER THIS SPRING, HINES COLLEGE STUDENT ORGANIZATIONS STUDENT INDUSTRIAL DESIGNERS SOCIETY OF AMERICAN AND THE COAD STUDENT COUNCIL organized a graffiti event at the Keeland Lab to help students engage with lab staff. While students worked on creating an art piece for display in the metal shop, they were also able to explore the facilities to learn about resources available to them and meet peers in other programs. —N.N.
PHOTO
JOSHUA PETERSON
Hines College Student Organizations You Should Know: National Organization of Minority Architecture Students
Committed to diversity and representation in the profession
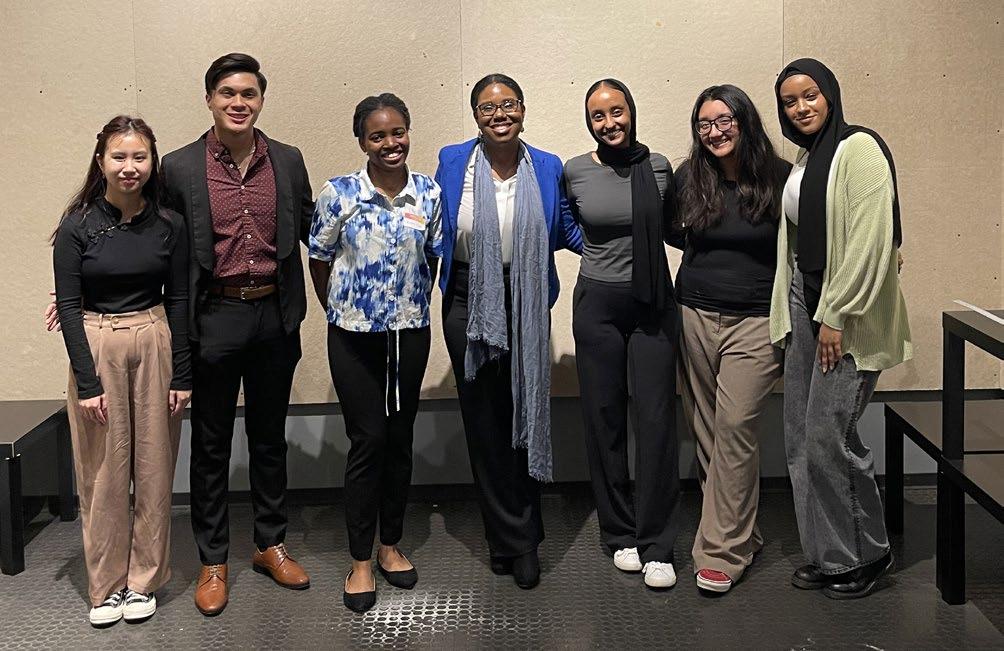
AS THE STUDENT CHAPTER OF THE NATIONAL ORGANIZATION OF MINORITY ARCHITECTS (NOMA), UH NOMAS has built a community at the Hines College to empower students who are underrepresented in architecture. While the field is slowly diversifying with new licensed architects, according to a 2023 report from the National Council of Architectural Registration Boards (NCARB), Black architects still only make up 3 % of the job population. Hispanic or Latino architects come in at 10 %, followed by Asian architects at 15%.
While there are many factors at play in why diversification of the occupation is slow, UH NOMAS aims to provide students from minority backgrounds with resources and opportunities to advance their careers before they even graduate. We spoke with leaders of the student organization to learn more about their mission and efforts to close the gap.
When and why was UH NOMAS founded?
ESTHER UMOH, PRESIDENT: UH NOMAS was re-founded in 2017 to give minority students a chance to showcase their work and connect with local professionals.
What is UH NOMAS’s mission?
EU: Our organization’s mission is to advocate for diversity within the design professions by fostering excellence, community engagement, and professional development among members. For students, NOMAS

serves as an active and vocal community dedicated to supporting and empowering underrepresented students of color and minority communities.
What is your perspective as a minority in architecture and design?
TESSNIM MOHAMMED, VICE-PRESIDENT: As minorities in the field of architecture, our challenges include underrepresentation. This underrepresentation makes it difficult for students to feel motivated and comfortable seeking assistance. Both professionally and academically, the percentage of architects who are minorities is significantly low.
UH NOMAS establishes a safe space for individuals with similar backgrounds, creating an environment where students can learn from those who have achieved significant milestones. Our group serves as a source of motivation and support while providing opportunities for students to succeed.
How do you bring awareness to UH NOMAS on campus?
TM: UH NOMAS consistently engaged with faculty at the Hines College. We actively maintain our presence on social media, sharing information about upcoming events and useful tips for students. Our dedicated efforts have not gone unnoticed. We have observed a growing level of support from faculty and increased attendance at our events.
In what ways does UH NOMAS collaborate with internal and external organizations?
EU: Internally, NOMAS collaborates with other clubs, such as Future Women in Architecture and Black Students in Design, to organize and host larger events, drawing in a more substantial turnout. These collaborations have expanded our membership and enhanced our networking opportunities.
Externally, UH NOMAS is an integral part of the larger NOMA organization. We collaborate with our parent organization in hosting events. We give students the opportunity to come to Houston NOMA (HNOMA) events, connect with professionals, and see what the organization is all about. We actively participate in district events bringing together NOMAS chapters from various universities. Our external engagements include mixers, game nights, and other gatherings.
How does UH NOMAS prepare students for the profession?
COLLIN TREVINO, PROFESSIONAL DEVELOPMENT
CHAIR: UHNOMAS provides an array of valuable opportunities for students to prepare for their future careers. Our organization hosts portfolio reviews, resume-building sessions, and networking mixers, allowing members to receive professional advice and support. These events facilitate open and informative discussions, enabling students to benefit from one-onone mentorship. As a result, members have successfully secured interviews and internships, laying the groundwork for long-term career opportunities.
Why should people join UH NOMAS?
ANDREA HATTER, GRADUATE LIAISON: People should consider joining UH NOMAS due to its unwavering commitment to promoting diversity and inclusion within the architecture profession. UH NOMAS is a valuable organization for students to connect with professionals and students who share similar backgrounds and experiences.
Membership opens doors to workshops, professional development opportunities, national conferences, and internship opportunities. Beyond the professional benefits, joining us means becoming part of a supportive family dedicated to fostering your academic, professional, and personal growth.
What kinds of events does UH NOMAS host?
TM: Outside of professional development and networking events, we also do firm tours and panels with professionals. We celebrate and commemorate significant and key months for civil rights and different cultural heritage months, tying in topics related to our field.
What is the organization most proud of in recent years?
EU: We are proud of past leaders who have left an indelible mark on our chapter and have significantly influenced the College itself. This was felt strongly during the challenging times of the COVID-19 pandemic when our chapter, alongside other organizations, took a stance on diversity, equity, and inclusion, reflecting the values of the College community as a whole.
We are also proud of connecting and collaborating with our parent organizations and reaching out to other NOMAS chapters in Houston to celebrate historical months. NOMAS takes pride in its active participation in professional initiatives. Our organization hosts professionals who share real-world insights and experiences post-graduation with our members. For instance, Melvalean McLemore (’09), the 16th Black woman licensed as an architect, visited to share her journey in the professional world and addressed questions students had. —N.N.
GET IN TOUCH
INSTAGRAM: @uhnomas
LINKTREE: linktr.ee/Uhnomas
OPPOSITE PAGE, LEFT TO RIGHT: UH NOMAS Officers pose with alumna Micki Washington (M.Arch. '04); The group hosts career development workshops throughout the year
BELOW: Members have opportunities to go on construction site visits
GROUPME: https://groupme.com/join_group/95661397/8ZGSENIp


Taking Flyte
Hines
College student a “shoe”-in for Global Footwear Awards

THE FOURTH ANNUAL GLOBAL FOOTWEAR AWARDS (GFA)
winners included recent University of Houston Gerald D. Hines College of Architecture and Design industrial design graduate Toluwalase Adedipe (’ 23). Aiming to recognize professional and student work, the GFA worked with a jury panel including designers from adidas, Nike, and Puma along with experts from the likes of Vogue to select innovative designs and give emerging designers an international platform.
Winning a prestigious award motivates Adedipe to stay inventive and passionate about design.
“Being named a winner is an incredible validation of the hard
work and dedication I invested in the project,” he revealed. “I entered the competition as an opportunity to showcase my passion for innovative footwear design. The prospect of competing on a global stage motivated me to push my creative boundaries.”
INSPIRED
BY NATURE
Adedipe’s hard work culminated in a win in the student category for Sports Performance – Basketball/Football/ Rugby with his shoe design, Flyte.
“I aimed to create a shoe that not only elevated performance but also stood out in terms of design. I believe nature has had millions of years of trial and error to find the most efficient way of doing things, so what better teacher to learn from than nature?” he said.
Working on the project for five months, Adedipe started with researching and comparing ecosystems and biomechanics in nature to playing basketball and the court environment. Inspired by the concept of biomimicry, he researched dragonflies, butterflies, and geckos to inform his design choices. For example, the shoe’s graphic vein patterns look like dragonfly wings. The placement and stitching help support the shoe’s shape. By observing how butterfly wings microscopically resembled gyroid structures, he 3 D printed a material in a similar pattern to emulate soft foam properties for the sole. Flyte’s outer sole has a pattern resembling the bottom of gecko’s feet, meant to give the shoe superior friction and grip properties.
LIFTING OFF A SECOND TIME Flyte also received a FIT Sport Design Award in the category "Winner in Sportswear Design / Footwear." Read about two other winning designs on the next page.

As Adedipe created prototypes of the shoe, he sharpened existing skills and picked up new ones along the way. Adedipe learned more about the 3 D printing process while learning Blender to visualize his designs. He even learned to sew as a part of his creative process.
“The prototyping was fun because I got to play with 3 D printing TPU for the midsole and outsole as well as sewing the upper of the shoe with a knit material,” shared Adedipe. “I also experimented with silicone for the outer sole."
EMBRACING RESEARCH AND MENTORSHIP
Adedipe completed the project in a studio led by industrial design co-director Jeff Feng and associate
instructional professor Adam Wells. He credits them as mentors, with Feng being a big assist on the research angle and Wells helping him refine and tie together all his inspirations and aesthetic ideas.
“Toluwalase’s project is a fine example demonstrating the industrial design students’ high creativity through a research-driven process,” shared Feng. “His relentless pursuit through experimentation with his outstanding design skills is essential for high-quality innovation and design.”
Adedipe’s explorations also included a visit to Detroit where he visited the Pensole Lewis College of Business and Design.
“Network with professionals, seek mentorship, and do not be afraid to take risks. Every design, whether successful or not, contributes to your growth as a designer.”
He encourages students who are interested in footwear design to make the journey to the HBCU to learn from industry leaders and immerse themselves in the world of footwear design.
“Network with professionals, seek mentorship, and do not be afraid to take risks. Every design, whether successful or not, contributes to your growth as a designer,” Adedipe advised students who wish to follow in his footsteps. “Stay curious and embrace challenges.” —N.N.
A
ABOVE: More views of the awardwinning shoe
OPPOSITE PAGE, TOP TO BOTTOM:
rendering of Flyte; Toluwalase Adedipe




Fit to Win
Innovative
sports designs change the game for climbers
HINES COLLEGE INDUSTRIAL DESIGN STUDENTS HAVE EARNED RECOGNITION FOR THE SECOND YEAR IN A ROW FOR THE FIT SPORT Design Awards. The program recognizes professional and student designers across many categories including apparel and equipment for innovation, performance, and sustainability.
Recent graduate, Maha Alsagheer (B.S. I.D. '24) won in the "Sport Equipment / Mountaineering, Climbing, Hiking" category for Klime. The game-changing prosthetic foot for rock climbers was created in collaboration with people who have lower limb amputations. It features flexible rubber toes with a spring mechanism that mimics the natural flexibility and grip needed for climbing. The design also includes a replaceable rubber sole that extends the prosthetic's lifespan and makes it affordable for climbers to reach new heights.
Alsagheer originally intended to study nursing, but decided to pursue industrial design — winning this award affirms her choice to change career paths and encourages her to keep following her dreams.
"It shows that my hard work in making useful and innovative products is really helping, and it pushes me to keep getting better and making things that improve people's everyday lives," she said.
Next, she plans to keep working on the prototype and continue to test it to make it even better for people with different lower limb amputations. Eventually, she'd like to make it accessible and 3 D printable for anyone who needs it.
Second-year student Mary Leath's Tarsus Chalk Bag won in the same category as Alsagheer. It features a magnetic opening with two exterior pockets, various brush loops, and a detachable chalk sock to allow climbers to focus without technical distractions.
Made from reinforced vinyl fabric with a waterpoof lining, the chalk bag minimizes chalk spillage while making it more accessible than typical drawstring bags. The recycled nylon outer shell makes cleaning the bag easy and durable, and it can be attached to belt loops on a climber's waist.
Leath drew inspiration from her hobby as an indoor bouldering enthusiast after hearing how some of her friends had issues with traditional chalk bags.
"I worked with my best friend over several months to develop the Tarsus Chalk Bag, and through that process, we went through many failures and prototypes to get to the final design, which she still uses today," she explained.
Her professor, George Chow, believes Leath's design and work ethic shows a level of maturity and design sensitivity beyond her years. He added, " The multiple rounds of user testing with many prototypes that she made herself was critical for the successful development of her design. This award is well deserved, and I hope she continues to pursue it to become a reality." —N.N.
TOP TO BOTTOM: An image of the Klime prototype on a climber; The prosthetic in action on mountainous terrain; The Tarsus Chalk Bag in use for bouldering; A close-up look at the bag's details and features.
A Time for Form and Function
Industrial design student wins International Society of Furniture Designers Award

THIRD-YEAR STUDENT SRIVATS SRINIVASAN HAS WON A 2024 INNOVATION + DESIGN AWARD FROM THE INTERNATIONAL SOCIETY OF Furniture Designers (ISFD) for Chrono: The Timeless Chair. Named for its form evoking continuity and endurance, Chrono was inpsired by the concept of the perpetual flow of time while embodying minimal beauty and timeless design.
Blending traditional craftsmanship and modern engineering, the chair integrates a C-channel skeleton beneath the seat to enhance structural integrity and weight capacity of the chair. Grooves in the wooden seat allow the metal form to slot in seamlessly, exemplifying how functionality can drive aesthetic design decisions. "The process of cutting, rolling, bending, and welding the metal, followed by powder coating and veneering, showcases my commitment to precision and quality in bringing my vision to life," Srinivasan said.
His professor, Min Kang, added, "This chair is a testament to the creativity and skill of industrial design students who deeply understand form, material, and fabrication to create functional objects with beautiful aesthetics."
While winning the ISFD award feels incredibly meaningful to him, he shared that the journey of creating and sharing Chrono with his family, friends, and mentors is the true reward. The recognition provides him with a platform to showcase his vision, one that was made possible through collaboration.
"I am deeply thankful to professor Min Kang, and my mentors Spencer Feuerbach and Pascal Bakari, whose guidance was instrumental in bringing this vision to life. This award celebrates not just a personal achievement, but a collective effort from my friends and family that I hold in the highest regard," Srinivasan shared. —N.N.


Addressing Accessibility in Product Design
THIS SPRING, HINES COLLEGE INDUSTRIAL DESIGN STUDENT Dillon Narcisse received an honorable mention from the 2024 Inspired Home Show’s Global Innovation Awards Excellence in Student Design.

A second-year graduate student, Narcisse designed the ReveraHairwashing System to help people with mobility issues. The project was in response to addressing a gap in the market and listening to someone he knew talk about her frustrations. “From day one, I promised her that I would be devoted to finding a solution that would help her be able to do the task she enjoyed doing so much before her condition. Before Revera, she had to wait days to weeks for assistance, but now she can wash her hair independently and safely on her own,” he explained.
The honorable mention gives him motivation and reinforces his belief that thoughtful designs can have a big impact on peoples’ lives. “Receiving an honorable mention for this project is incredibly validating. It not only acknowledges the hard work and innovation behind Revera but also highlights the importance of addressing accessibility and independence in personal care for people with mobility issues.” Narcisse adds, “The satisfaction and emotional impact it had on her, seeing a product that truly met her needs and felt designed specifically for her, is what continually motivated me to drive the project forward.”
For the project, Narcisse worked with associate professor George Chow who provided hands-on feedback and emphasized the importance of the users’ needs in each design iteration. Moving forward, he hopes to continue to refine Revera’s design and one day bring it to market. —N.N.
FWIA Drawing Competition Winners
Future Women in Architecture hosts a midterm and final drawing competition each semester with cash prizes for students across three levels of studio categories.
MIDTERM DRAWING COMPETITION WINNERS
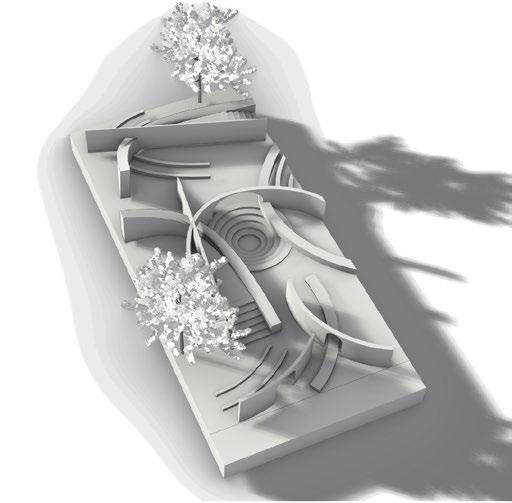
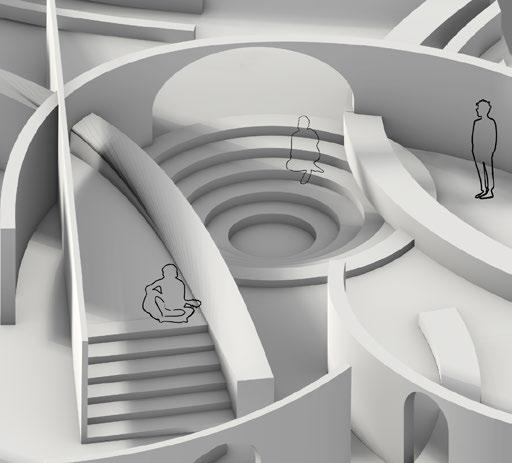

Cedric Amir Gonzalez from the ARCH 1501 studio with Dijana Handanovic won the 1500 bracket for "Curve Conversation." The pavilion designed in mind for the Hines College is meant to foster communal interaction. The curves create a conversation pit while allowing for spaces to gather as a collective through interconnected zones.
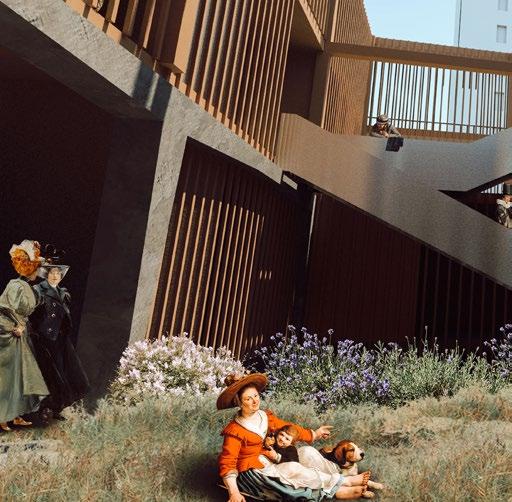


Winning in the 2501 + 3501 bracket, Alfred Rivera designed "Urban Parasitism" from the ARCH 3501 studio led by William Truitt. The design repurposes a parking garage in Waco into multi-family housing. It draws inspiration from parasitism and object isolation, blending old and new structures that include a mass timber extension.

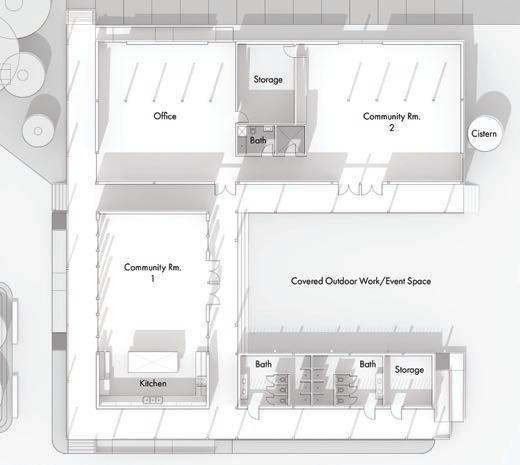

In the 5500 + Graduate bracket, AnnaMarie Wallace took the prize for "Gather" in the M.ARCH 6601 studio led by Patrick Peters. The space is aimed to provide facilities to support communities affected by storm damage and the nonprofit West Street Recovery. The building consists of many adaptable spaces for a variety of uses, and the roof is designed to gather rain and storm water into cisterns, bioswales, and gardens.
FINALS DRAWING COMPETITION WINNERS
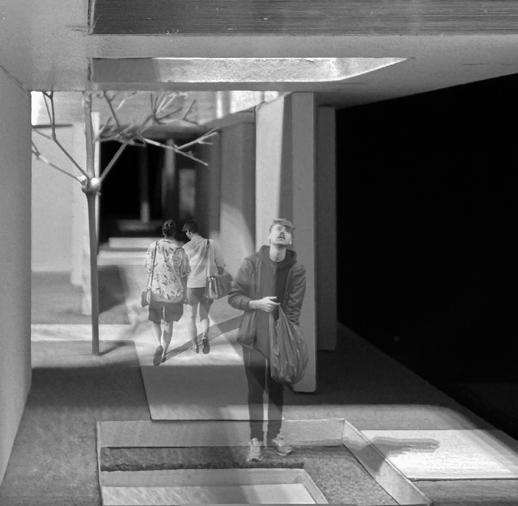

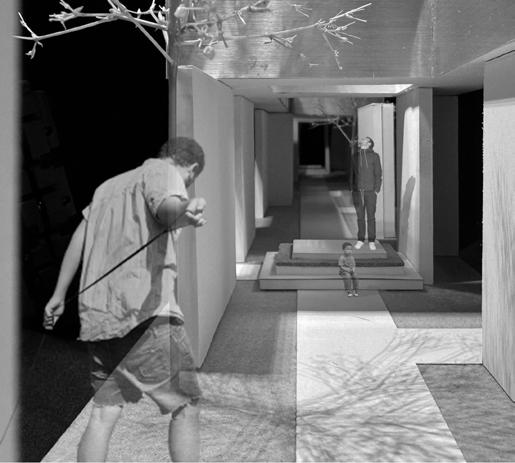
"The Site" by Jonas Mondala Castillo in Ross Wienert's ARCH 1501 studio won the 1500 + 2500 bracket. A design for an immersive walking experience, he was inspired by the Further Lane House in New York by Todd Williams and Billie Tsien. Skylights punctuate the roof and illuminate interior spaces while a glass wall on the second level offers panoramic views of the landscape to integrate the indoors with the outdoors.



Besan Yousef and Insherah Alhajrasi won the 3500 + 4510 bracket for their project, "Potter's Medina," from Jose Roldan's ARCH 3501 studio. The community of 200 apartments situated in Third Ward is designed for potters and to offer the community educational opportunities. It includes studio and workshop space where residents can learn the craft. Leaning into sustainability, the kilns use geothermal and solar heating.

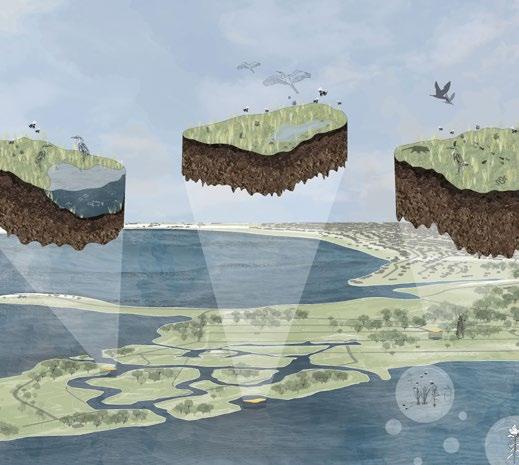

Winning in the 5500 + Graduate bracket, Angela Altamirano's, Wendy Pantoja's, and Mauricio Medino's "Bubble of Life" comes from Rafael Beynetez-Durán's ARCH 5500 studio. The team researched bees as the primary contributors to the cycle of life, constituting 80 % of pollinators. They designed a dome structure that can hold mycelium panels. The spheres create a habitat for bees to form hives to revitalize the environment. —N.N.
Going #NoFilter with UH Close Up
A conversation with Hines College architecture student Felipe Harker, creator and photographer behind UH Close Up
A HOBBY IN PHOTOGRAPHY LED RECENT UNIVERSITY OF HOUSTON
Gerald D. Hines College of Architecture and Design graduate Felipe Harker (B.Arch. ’24) to find a way to document memories on campus and create a community online.
It all started with finding his mom’s old film camera in middle school and getting his first roll of 35mm film developed at Walgreens. Harker photographed the Houston Marathon in January 2014, and he began to develop an interest in documentary photography, photojournalism, and street photography, focusing on capturing everyday moments and events.
GETTING CLOSE UP TO CAMPUS
When it came time for college, Harker’s passions included architecture and design, and his camera was upgraded from film to digital. His first year at UH in 2019 included taking snapshots of the people around him, including classmates in his foundation studio.
“Looking back at these photos, especially after COVID separated us so suddenly only a few months into my second semester, I’m grateful to have been able to memorialize our late nights in studio, going out to eat, or just hanging out at our dorms,” Harker explained.
Once campus opened again in 2021, Harker returned that summer to prepare for in-person classes. Before the fall term began, he used his free time to walk around and explore campus at sunset to avoid Houston’s sweltering heat. After weeks of collecting photos of buildings around UH, he did not know what to do with all his work. His hobby evolved into UH Close Up (UHCU).
“A friend suggested making a website or an Instagram profile, and we brainstormed a few names,” Harker said. “From there, we worked on a style guide, logo, post schedule, and written guidelines for captions, stories, etc. We took it seriously,
ABOVE: " Spirit of Houston is amazing! The dancing, cheer, and musical talent made watching football a lot less painful last season. Through UHCU, I got a job at McGovern College of the Arts, and for the last few seasons accompanied our SOH during their pre-game and halftime routines," Harker said about capturing the band at TDECU Stadium.
OPPOSITE PAGE: On his photo of the Cullen Fountains in front of the Ezekiel Cullen Building, Harker said, "I’ve always enjoyed the fountains and the lawns around Cullen Plaza. When I think of UH I think of the Cullen building."



PHOTO


which made it all the more fun. From the start, the inspiration for UHCU came from design students needing a creative outlet (surprise, surprise) and finding a way to do that.”
The account quickly gained admirers. Harker credits the campus community for inspiring him. He realized that students sometimes get too into their work worlds at school and need to recognize the environment around them. Plus, he thought about students that commute to school who never really got to see sunset at the Cullen Fountains or a foggy morning on a walk to Moody Towers for breakfast. By sharing his campus experience through UHCU, he wanted to bring people closer to the campus community.
BRIDGING ARCHITECTURE AND PHOTOGRAPHY
The intersection of architecture and photography shares fundamental principles. Harker’s design education helped him better understand composition, lighting, colors, and
Shoot Your Shot

tonality. Through architecture and photography, he can set up a scene to tell a story, frequently asking himself: How do our drawings convey the story we want to tell? What am I trying to convey with this photograph? Just as he contemplates tools and materials for his studio projects, Harker also carefully considers everything that goes into crafting an image.
"The final outcome is all about picking the right ingredients to convey the message you want, both in architecture and photography,” Harker explained. “Even the craft or medium I choose has been informed by architecture.”
Not only has architecture given Harker insight into strengthening his photography skills, it has also pushed him to use the medium to unwind from the rigors of studio and work stress. While staying consistent with UHCU has been a challenge at times, Harker finds going on walks to take photos, like the ones prompting him to create the account in the
first place, an excellent way to gain insight and inspiration.
PUTTING THE FUTURE IN FOCUS
Reflecting on the pictures he has taken over the years and remembering the people and stories behind them makes Harker emotional. Running the UHCU account has been a significant part of his college life — he even landed his first job through the account!
“I loved my time at UH and the Hines College most of all, which makes the thought of it coming to an end bittersweet, to say the least,” Harker professed.
While he is unsure of what the future of the account will look like in the long term, for now, he’s happy to let it remain as an archive of a “beautiful, formative place and time” in his life. Post-graduation, he’s staying in Houston and working at a firm to get real-world experience in architecture. In the next few years, he sees himself putting creativity first, perhaps by pursuing graduate studies. —N.N.
PREVIOUS SPREAD: People watching and looking for the next great shot is one of Harker's tips. For this photo at the Cullen Fountains, he said, "It was the first day of fall 2023. I noticed a welldressed person sitting very elegantly next to the fountains. I don’t remember what they were doing, maybe reading some notes, but their monochromatic outfit and the earth tones of the fountains and trees made this a personal favorite."
OPPOSITE PAGE: One of Harker's favorite times to shoot the Architecture Building is at night. He said, "I’ll never miss an opportunity to get a photo of the Hines [College]. Each photo is unique and the building has so many different faces and emotions throughout the seasons, during different times of day and night, and as weather changes. She’s a bit of a night owl, so I think the best times for a photo are in the late evening or early morning, as the bright amber lights shine from her gorgeous face."
Harker
shares some of his top tips to capture special moments, plus where he got inspired on campus.
TIP #1: CONSIDER THE LIGHT
According to Harker, lighting will dramatically alter your subject's expression and, subsequently, the story you are trying to tell.
TIP #2: MOVE AROUND AND GET TO KNOW YOUR SUBJECT
Clicking the shutter is actually a very small part of the creative process. Harker advises studying the subject from various angles to find the ideal composition.
“Unlike people, buildings do not move,” he explained. In addition to finding the right point of view, he believes people should return to the same spots during different times of the day and in different seasons to compare results.
TIP #3: CAPTURE EVERYTHING
Too much is never enough when it comes to experimenting and finding your personal style. Harker said, “Carry your camera everywhere and burn through a lot of film or fill up your SD card. Find your style, change it, develop it, and mold it.” Try different focuses or exposures to see how they impact your image.
TOP SPOT: CULLEN FOUNTAINS
“Perfect to people watch and for nice photos, especially when the weather is good.”
TOP SPOT: BASKETBALL GAMES AT THE FERTITTA CENTER
“Follow this up with some candids of cheerful supporters at the Den after the game. Don’t forget a wide lens.”
TOP SPOT: ARCHITECTURE BUILDING
“[Go] in the early morning or late, late night. Nothing beats the perpetually lit face of our gorgeous building. Look up at it from the pink benches when you need a break. The round light fixtures greeting us outside make me smile every time. Whether it’s your first time or your thousandth, take a few seconds to look up when you get inside — it will brighten your day.”
See more UH Close Up photos on Instagram, @uhcloseup.

2024 Graduation Awards
Students earned honors during commencement for excellence in academics, design, and leadership
AMERICAN INSITUTE OF ARCHITECTS AWARDS
Galen Kragas • AIA Academic Excellence Award | Master of Architecture
Sarah Jordan • AIA Academic Excellence Award | Bachelor of Architecture
OUSTANDING ACADEMIC ACHIEVEMENT AWARDS
Danny Blacker • Undergraduate Industrial Design
Darnell Zamora • Undergraduate Interior Architecture
GRADUATE ARCHITECTURE AWARDS
Jonathan Díaz-Pérez • Graduate Design Award
Mason Kelly • Graduate Design Award
Colton Grieger • Best Master Project of the Year
UNDERGRADUATE ARCHITECTURE AWARDS
Christopher Torres • Undergraduate Design Award - Honorable Mention
Alejandro Carreno • Undergraduate Design Award - Honorable Mention
Joshua Carter • Undergraduate Design Award - Honorable Mention
Jordan Mathiew • Undergraduate Design Award - Honorable Mention
Benjamin Gonzalez • Undergraduate Design Award - Second Place
Esmeralda Leija • Undergraduate Design Award - Second Place
Brenda Castillo • Undergraduate Design Award - First Place
HONORS THESIS AWARDS
Andrew Chase • Outstanding Senior Honors Thesis Award
INDUSTRIAL DESIGN AWARDS
Maha Alsagheer • IDSA Houston Chapter Undergraduate Student Merit Award
Shruti Shukla • ID Graduate Design Award
Hafsa Saqib • Best Senior Project Award
INTERIOR ARCHITECTURE AWARD
Ileana Luna • Outstanding Design Award for Interior Architecture
STUDENT LEADERSHIP AWARDS
Andrea Hatter • Nia Becnel Leadership Award
Aya Daouk • Myron C. Anderson Leadership Award
Amber Quinn • Alpha Rho Chi Award Leadership Award
Andrew Chase • Architectural Research Centers Consortium Award


OPPOSITE PAGE: Students prepare to line up to walk the stage
CLOCKWISE FROM TOP LEFT: Galan Kragas addresses students at commencement; Darnell Zamora delivers a speech during the ceremony; Ileana Luna receives an award during the awards portion of commencement

GRADUATION STORIES
Turn the tassel over to page 62 to read stories graduates shared to motivate and inspire current and future students.
Research Profiles: UH Faculty Grants
Hines College faculty recently received multiple University of Houston research grants – the most the College has received in its history. Grant submissions covered various areas including architectural design methodologies, materials, UX design, thermal comfort, and urbanism. In total, the grants amount to $69,230
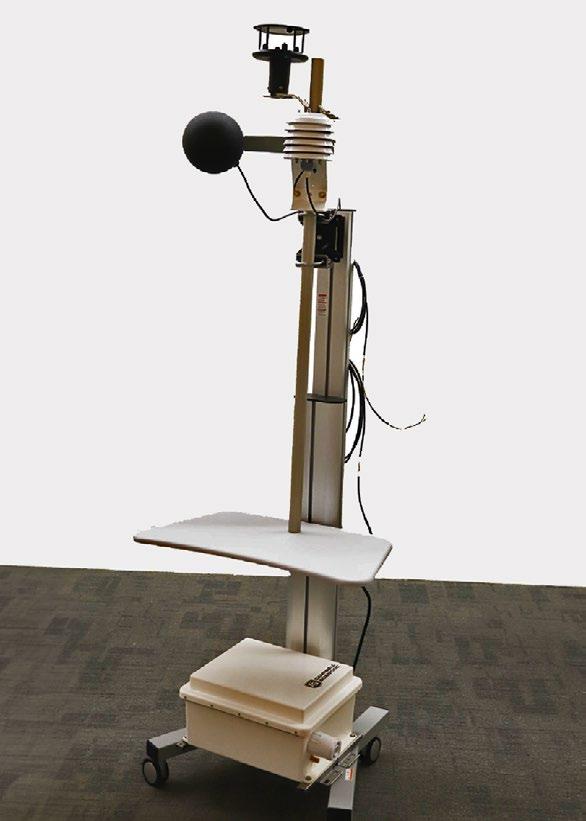

MILI KYROPOULOU
AWARD NAME: UH Small Grants Program
PROPOSAL NAME: Indoor to Outdoor: Investigating SemiOutdoor Spaces for Thermal Comfort, Cognition, and Mood.
GRANT AMOUNT: $9,998
How do microclimatic variables such as temperature, humidity, and air movement, typically found in semioutdoor spaces, influence human thermal comfort, cognition, and mood? How do demographic characteristics, experiences, and expectations interact with the environment and human factors? Semi-outdoor spaces represent the intermediate condition between thermally controlled spaces (providing thermal neutrality but leading to heightened energy consumption) and completely outdoor spaces (associated with improved mental health but susceptible to weather variability and extremes). By gathering empirical data, human self-reports, and taskperformance-based measures, we explore the collective impact of environmental variables on human nature.
“Students can expand their learning experience outside the classroom, fostering their critical thinking and analytical skills. This interdisciplinary collaboration will be celebrated with a panel discussion involving community stakeholders, designers, students, and other experts, used as a vehicle to educate designers and scientists on the significance of passive, low-tech architectural interventions and their impact on human nature.”


MIN KANG
AWARD NAME: UH Small Grants Program
PROPOSAL NAME: Revolutionizing Design Process Through Spatial User Interaction Design in Immersive Media
GRANT AMOUNT: $10,000
Kang’s proposal outlines a study aimed at refining UX design for immersive media, with a focus on mixed reality (MR), blending augmented reality (AR) and virtual reality (VR) for interactive experiences. It targets the gaps in current UX strategies for MR environments like Meta Quest and Vision OS. His research will analyze user behavior, integrate digital and physical realms, and create a user-centered design prototype for MR applications. It addresses the challenge of adapting traditional 2D UX design principles to 3 D interactions, a critical step forward for product design within MR, enhancing productivity and creativity in the design process.
“The insights and findings from this study could form the basis for new courses focused on designing for 3 D environments, providing students with valuable, handson experience in navigating the complexities of mixed reality (MR). This would not only enhance their creative potential but also improve their employability in the rapidly evolving tech and design sectors.”


DIJANA HANDANOVIC
AWARD NAME: UH New Faculty Research Award
PROPOSAL NAME: Feeling Yugoslavia: Multicultural Expressions of Architecture, Urbanism, and Identity
GRANT AMOUNT: $9,832
Handanovic’s research seeks to deeply explore architecture's role in shaping a collective identity in Yugoslavia – the role it played in making a society and creating a dialogue between East and West – as well as how socialist architecture is currently viewed in the post-Yugoslav sovereign nations of Southeastern Europe. Her proposal explores transcultural architecture and urbanism vis-à-vis time and identity in a multiethnic, multi-lingual, and multi-religious environment. Furthermore, this endeavor investigates the current socio-spatial dynamics among the newly formed countries in relation to diverse political and ethnic influences that intersect with the extant socialist architecture, art, and urbanism of the Yugoslav era.
“I find it very important and beneficial to expose and challenge students to think outside their comfort zones of their national borders and explore architecture's spatial role as well as its social and political role.”


TOM DIEHL
AWARD NAME: UH Small Grants Program
PROPOSAL NAME: Communicating Meaning – Expanding Methods for Signifying through Architectural Languages
GRANT AMOUNT: $9,901
Architectural design intentions, grounded in both theoretical visual conceptualizations and applied resolutions, are primary contributors to improving quality outcomes in individual buildings and more extensive fabric-defining cities. However, much recent architectural production is marked by approaches framed through lenses not rigorously focusing on informed principles and strategies, let alone experiential phenomena and meaningful outcomes found in advanced architectural solutions. The significance of understanding a design methodology that fully incorporates design intentions and multiplies their responsibilities as the cornerstone of strategies encompassing theoretical visual concepts, meaningful performative criteria, and culturally relevant parameters is paramount and underlies the thesis of this research.
“Providing students with a process informed not by a single limited conception of what architectural design outcomes aspire to become but with a process allowing for the creation of architectural results that are richly informed and meaningful allows graduates to evolve into roles significantly impacting the cities in which the outcome of their efforts will be realized.”
LEFT TO RIGHT: Thermal comfort in semi-outdoor spaces - Environmental parameter sensor setting; Apple Vision Pro and Vision OS in use; Memorial Complex Korcanica; Iidabashi Subway Station, Tokyo, Japan, Makoto Sei Watanabe architect
Houses

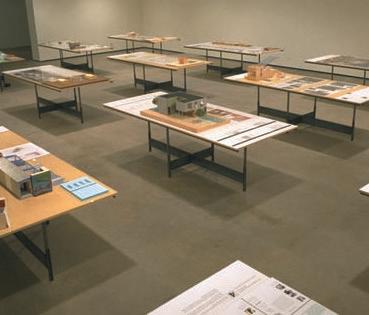

GAIL PETER BORDEN, FAIA
AWARD NAME: UH Small Grants Program
PROPOSAL NAME : 16 Houses: Designing the Public’s Private House @ 25
GRANT AMOUNT: $10,000
This project is the second chapter of the 1998 project, 16 Houses, with an exhibition and publication of 16 newly solicited designs focused on the contemporary issues surrounding domesticity and the architectural consequence of the American single-family suburban house. This project will result in the publication and exhibition of 16 newly commissioned works conceptually revisiting and reconsidering the prospects and potential of the single-family house. Sited in the climate and context of Houston, Texas, these houses engage the megalopolis of a massive city with no zoning and a demanding climate facing consistent challenges from shifting global ecological changes.
“By focusing on both the contemporary use and lifestyle along with the governing infrastructures of finance, development, and construction that shape the house, these prototypes will establish a method of design that privileges contemporary culture as the foundation for specific and viable solutions for changing our constructed landscape. These prototype houses ‘build what we are.’”
OPHELIA MANTZ
AWARD NAME: UH Small Grants Program


DIETMAR FROEHLICH
AWARD NAME: UH Small Grants Program
PROPOSAL NAME: Surface and Depth
GRANT AMOUNT: $10,000
Froehlich seeks to create and collect visual material and sound recordings of a collaborative interdisciplinary effort between the Mitchell Center for the Arts and my students over the Fall Semester 2024. The construction of the artwork and the accompanying performances will occur in the architecture building, and a vertical architectural studio will contribute to it. The outcome will be a publication-ready product that is not only a documentation of a unique collaboration, but also a critical exploration of the idea and practice of interdisciplinary work. The book “Surface and Depth” will garner the interest of an academic/artistic, but also a general audience.
“Surface and Depth will contribute significantly to the discourse on film/media and architecture. In the age of VR and AI, the examination of film/video and architecture, a discipline situated between imagination and reality, innovation, and practice, becomes a vehicle to investigate the perception the built environment evokes when augmented and protocolled by the imaginary realm of film and video.”
PROPOSAL NAME: Cartographying Undervalued Materials in Texas
GRANT AMOUNT: $9,954
The Hines College’s Material Research Collaborative aims to create a cartographic catalog of Texas’s undervalued raw materials. Identifying and mapping these undervalued materials will facilitate communication of their availability for innovative use in emerging design practices. The project aims to highlight all the potential undervalued raw materials present in Texas. From the waste produced by agriculture industries to emerging crops or invasive plants, the classification and visualization of the potential undervalued flow of matter already present in the territory will offer opportunities for companies and institutions to develop more circular economic models.
“Today, raw materials are being consumed at a very rapid pace in a linear economy. To propel a circular economy of matter transformation on Earth, care for any material at any stage must be developed, whether raw materials or wast,” said Mantz. —Stephen Schad
LEFT TO RIGHT: Original 16
Exhibition - Michael Bell; Kunsthaus / Peter Kogler
Exhibition by CDRC Highlights Houston's Community Leaders
"THE VOICES OF PEOPLE. THE STORIES OF PLACE. THE POLITICS OF POWER." WAS ON VIEW THIS SPRING AT THE ARCHITECTURE CENTER HOUSTON. Curated by Susan Rogers, Hines College professor and director of the Community Resource Design Center, and alum José Mario López (B.Arch. ' 18), the exhibition amplifies and centers the voices and visions of twelve Houston communities and their leaders, through video, stories, maps and photographs.
"The exhibit asks critical questions—what does it mean to truly look, to see? What does it mean to truly listen, to hear? These questions need time and space, deliberateness," the curators said.
"They also require moving at the speed of trust, honoring the rhythm of a new conversation or an unforeseen journey. These are practices embodied by those who have been part of the Community Design Resource Center over two decades, a commitment to asking important questions, cultivating relationships, exchanging knowledge, and identifying opportunities to uplift our humanity through curiosity," they added.
"In a world too often plagued by injustice and individualism, the CDRC and this exhibit champion a world where we are all heard and each and every one of us makes a difference.”
The exhibit was supported by the Hines College Community Design Resource Center team at the University of Houston: Diana Arias, Natalie Armstrong, Kai Wen Chua, Eric Goldner, Sharon Lott, Davone Morgan, and Regyna Palacios. —Nicholas Nguyen

Faculty Chaired Panel at the Society of Architectural Historians Conference

IN APRIL, HINES COLLEGE PROFESSORS DEEPA RAMASWAMY AND DALIA MUNENZON CO-CHAIRED A PANEL AT THE ANNUAL INTERNATIONAL Society of Architectural Historians Conference in Albuquerque, New Mexico. Their panel was titled “The Long Histories of Land, Value, and Climate Change.”
The panel examines climate change as a series of long emergencies that are not sudden but rather instances of slow violence. The diverse research featured in the panel examines the role that land and land value play in the production of long emergencies outside the radical narratives of progress and decline.
They are the histories of displaced populations, deforestation, land reclamation, and manipulation, changing land ownership and transience patterns, damaged ecosystems, altered tides and currents, and increased flooding events. These are also the histories of regulations, technologies, and governmental apparatuses that shaped landscapes, infrastructures, industries, materials, and habitats over long periods of time. —N.N.

New Book Explores the Materiality of Air in Architecture and Art
HINES COLLEGE ASSOCIATE PROFESSOR AND DIRECTOR OF UNDERGRADUATE ARCHITECTURE RAFAEL BENEYTEZ-DURÁN HAS published La materialidad del aire, a collection of essays about the materiality of air in architecture and art. The book's abstract reads: "The Materiality of Air offers a framework for theoretical and interdisciplinary reflection on materiality in architecture and art. From the molecular scale of the microcosm to the global scale of the macrocosm, forming bodies open to the general regime of the atmosphere or contained by architectural volumes, air is the matter that records the true scope of our presence in the earth system.
"These essays offer a conceptual and ideological scaffolding to understand the importance of air as a fundamental material in architectural design, in a journey that will allow us to see it as the most notable material of the 21st century." —N.N.
ABOVE: Ivy Lorraine Walls, Sunnyside, 2024, by Joe Robles IV
MESO-COSM Research
Wins ACSA Award
CONGRATULATIONS TO HINES COLLEGE ASSISTANT PROFESSOR DANIEL
JACOBS AND RICE UNIVERSITY ASSISTANT PROFESSOR BRITTANY
Utting on winning a 2024 Architectural Education Award from the Association of Collegiate Schools of Architecture! The team won for “MESO-COSM,” previously exhibited at UH in fall 2023, in the “Faculty Design” category. —N.N.
AT RIGHT: A full-scale prototype that was on exhibition in the Mashburn Gallery during the fall 2023 semester (photo by Sean Fleming)
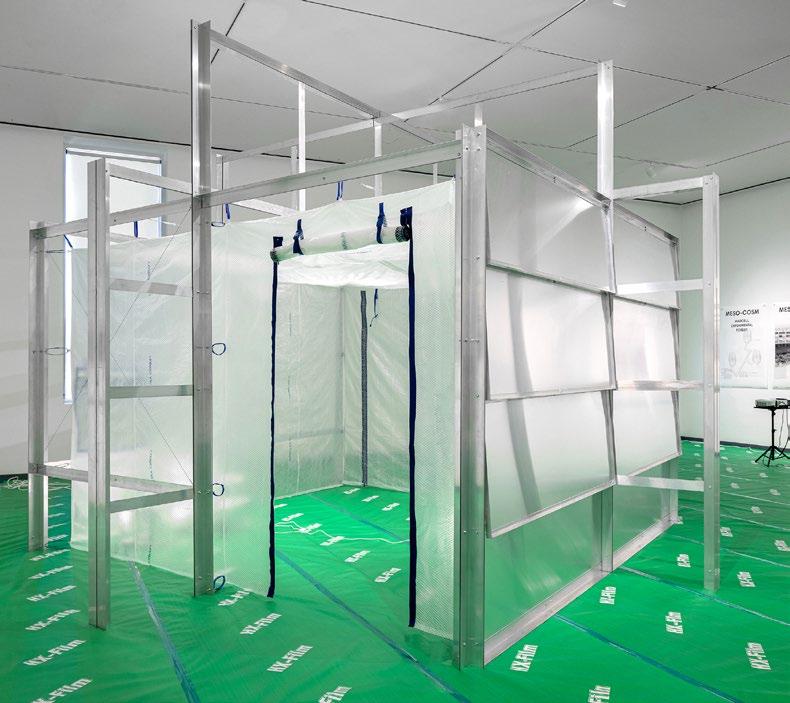

Hair Salon Research
Highlighted in Hair
Industry Magazine
IN THE MARCH ISSUE OF ESTETICA MAGAZINE, SHERYL TUCKER DE VAZQUEZ, HINES COLLEGE INTERIM director of interior architecture, spoke about her research on Black hair as architecture and the Hair Salon exhibition.
She detailed how the unique traits of Black hair can be applied to architecture and address issues of climate change as well as sociological implications of Black hair and her research.
The Hair Salon exhibition, funded in part by the Graham Foundation, was originally shown at the University of Houston in February 2023 . It featured works by designers and architects around the world. New works for Hair Salon, in collaboration with alumna Maisie Munoz (B.Arch. ‘22), was on view during the Catch These Compliments festival hosted by Houston NOMA in December 2023
To read the article, scan the QR code at right. —N.N.
Article Examines Construction Process Through the Work of David K. Ross
EARLIER THIS SPRING, HINES COLLEGE ADJUNCT PROFESSOR SHAWN M. LUTZ PUBLISHED “MOCK IT UP. HOW DO YOU SEE?” in the Princeton School of Architecture’s Rumor, Issue 37. “The mock-up issue showcases the practical realities that arise during the construction process. As architects, we are everevolving with perceptual qualities of materials and surfaces,” he explained.
The piece takes a look at the work of multimedia artist David K. Ross. Lutz adds, “Whether an image captures an artist’s point of view, judging its ability to function, displays an exhibition, or media as an agency, the mock-up allows us to powerfully acknowledge and observe it as an anatomic part and a partial object as an intermediary for discovery.”
To read the article, scan the QR code at right. —N.N.





Hines College Professors Share Work with Houston Communities at UH Symposium
IN FEBRUARY, HINES COLLEGE PROFESSORS JEFF FENG, ELHAM Morshedzadeh, and Susan Rogers took part in the Symposium on Community Engagement and Experiential Learning at UH, hosted by the Cougar Initiative to Engage, Honors in Co-Curricular Engagement, and the Office of Government and Community Relations.
Professors Feng and Morshedzadeh spoke about their work and collaboration with the Harris Health System in a presentation called “Adaptive Design Experimentation for Underserved Community.” This partnership allows industrial
design students to work with occupational therapists to create healthcare innovations to serve underrepresented communities. Some of the work that has come from working with the Harris Health System includes award-winning designs like Lunet, a low-cost 3 D printable prosthesis for people with finger amputations, and Knack, an upper limb prosthesis.
As the director of the Community Resource Design Center, professor Rogers moderated a panel called “Conversations: More than Research, More than a Program, More than Engagement.” The

conversation included community leaders from Houston’s Third Ward, the Friends of Columbia Tap, and the Cuney Homes Resident Council.
Focusing on how educational institutions can effectively work with surrounding communities, speakers shared personal stories and strategies about collaborating and learning effectively. —N.N.
BELOW, CLOCKWISE FROM TOP LEFT: Professors Feng and Morshedzadeh presenting at the symposium; Professor Rogers, far left, moderates a panel between community leaders


All in the Details
Locally sourced materials and attention to unique features result in win for faculty and alumna

IN EARLY MAY, THE TEXAS SOCIETY OF ARCHITECTS (TXA) ANNOUNCED THE WINNERS OF ITS 2024 Design Awards. University of Houston Gerald D. Hines College of Architecture and Design adjunct faculty member Jesse Hager and his firm CONTENT Architecture won an award for their work on Sudor Sauna Studio in Houston. The team included fellow faculty member Kate LaRose and alumna Otilia Gonzalez (B.Arch. ’ 19).
The annual TxA Design Awards recognizes design excellence by Texas’ top architects, focusing on the quality of the built environment while highlighting the roles designers play in the community.
This year’s jury, including Gordon Gill, FAIA; Roberto de Leon, FAIA; and Celia Esther Arredondo Zambrano, considered over 250 entries and recognized 15 projects for their exemplary features.

studio would play a big role in the brand experience,” explained Hager. “Seeking out CONTENT's design sensibilities and previous work in the wellness space, the creative discussions with Katherine shaped the space from early on.”
The team worked to create a unique user experience for the interiors, incorporating a circular path in the schematic design and organizing the plan. Thanks to its curved form, the path provides a unique, special sense of individual privacy. The section also considered guests’ mindfulness— the circular path is ramped, leading them from the lobby's hard stone floors to the softwood floors of the sauna rooms.
“It takes an incredible amount of effort from many parties to make a project like this happen. This is a result of many driven and caring individuals and their belief and support of the design.”
ABOVE, LEFT TO RIGHT: The exterior to Sudor and the lobby space
OPPOSITE PAGE: The curved path that takes guests to their sauna rooms
The 2022 TxA Design Awards recognized Hager’s firm for its work on the Allston Residence, where collaboration with the homeowners resulted in a lauded design tailored to the family’s specific needs. For the Sudor Sauna Studio project, CONTENT worked with the business’s co-founder and CEO, Katherine Garcia.
“Katherine knew from the beginning that in starting her new business, the physical space of her sauna
CONTENT paid particular consideration to the materials critical in shaping the rich interiors. Wherever possible, they sourced natural local and regional materials. Hager added, “Locally sourced Cypress wraps the walls of the exterior wall of the ramp, hiding the sauna room doors and creating a seamless surface.”
Adding to the natural feel of the space, the ceilings painted in black resemble a night sky with a constellation of lights placed overhead. The feeling of tranquility permeates the guests’ journey through the space thanks to glowing strip lights concealed at the base of the
SUDOR PHOTOS BY CESAR BEJAR
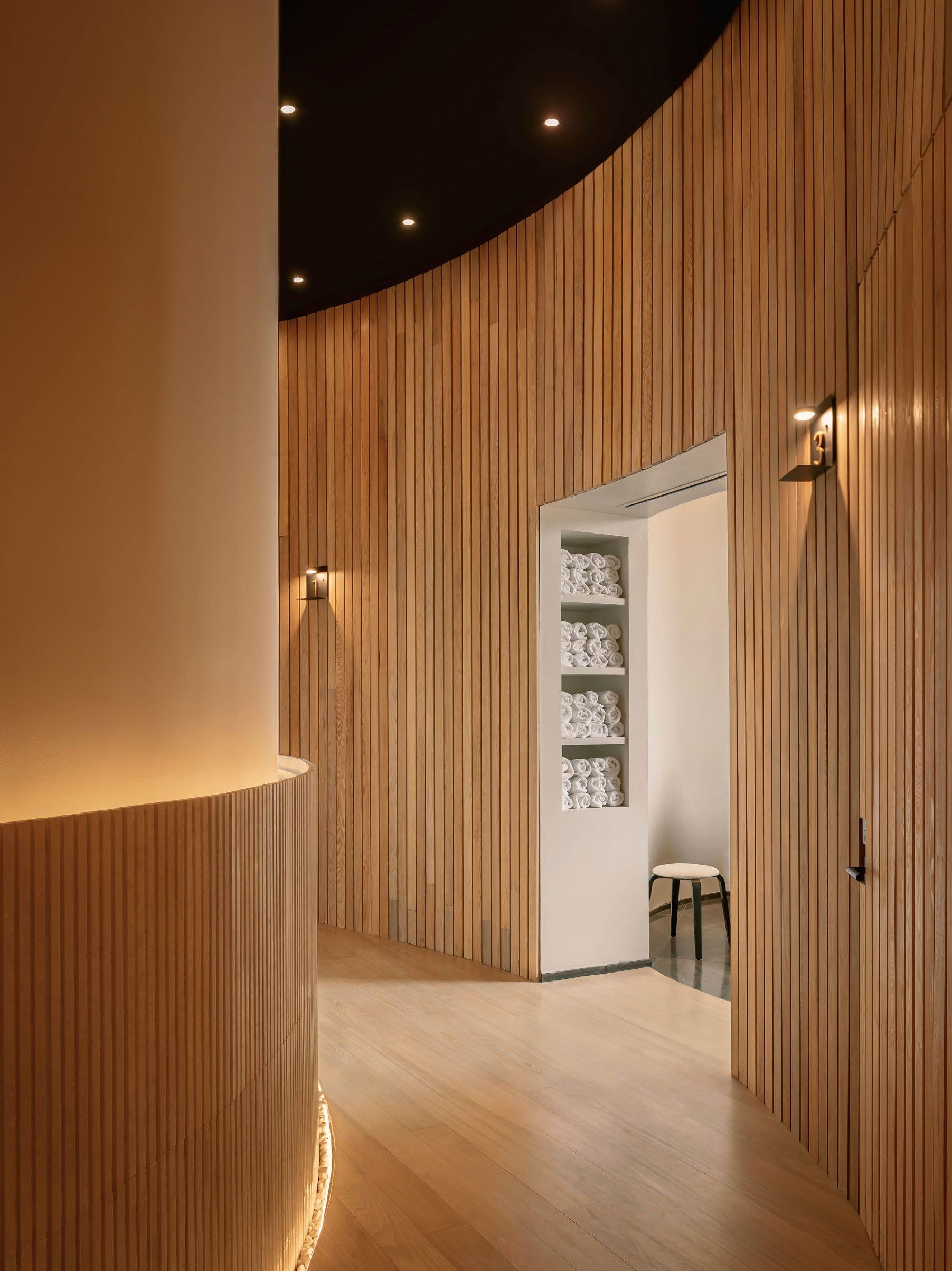

walkway and at the top of the walls to create a walkway seeming to float.
The focus on creating a seamless feeling also extended to how the designers handled the standalone, prefabricated sauna units. The individual rooms include ceiling treatments and custom millwork to make the saunas feel built into the space. In addition to handling the sauna units, the team also created custom cold plunge tubs, from the curved tile surfaces to the equipment systems.
The jury for the TxA Design Awards saw the exceptional use of materials and attention to detail in the finished
space. Hager also credits the design’s success to the team’s collaboration with Garcia. Her fresh ideas centered around the guest experience pushed them to come up with a unique design that ultimately added to the business’s success.
“At the end of the day, it was really Katherine’s trust in us that allowed us to get the project resolved. To see this work recognized by TxA is truly rewarding,” Hager said. “It takes an incredible amount of effort from many parties to make a project like this happen. This is a result of many driven and caring individuals and their belief and support of the design.” —N.N.
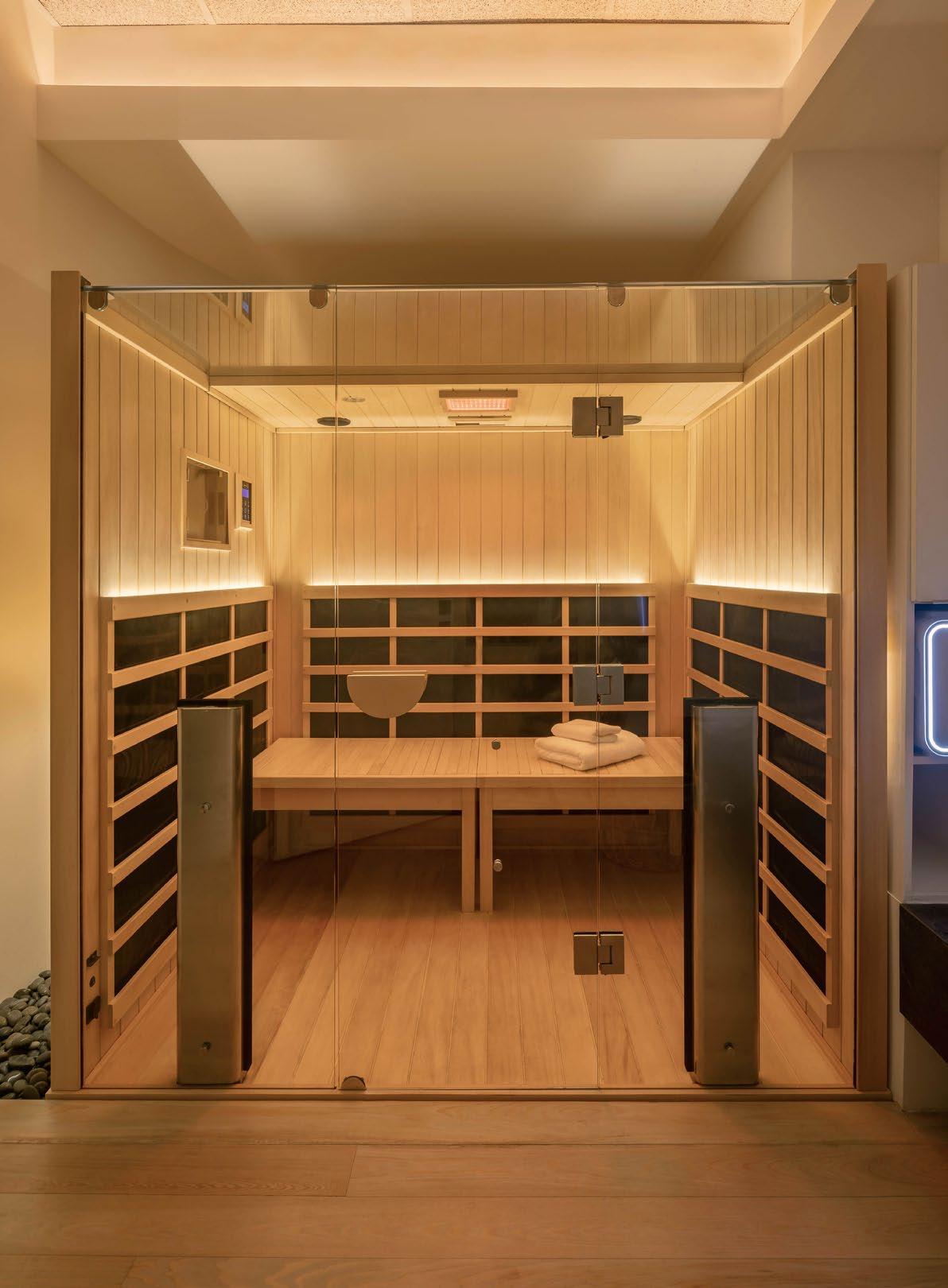
SUDOR PHOTOS BY CESAR BEJAR
LEFT TO RIGHT: Another view of the curved path with lockers; a sauna unit with custom millwork to make it look built into the space
Hines
College Professor
Chosen for ACSA Climate Action Cohort

THE ASSOCIATION OF COLLEGIATE SCHOOLS OF ARCHITECTURE'S RESEARCH + SCHOLARSHIP COMMITTEE HAS CHOSEN HINES COLLEGE professor Deepa Ramaswamy as a member of 2024 Cohort for the Academy for Public Scholarship on the Built Environment: Climate Action. She joins 11 faculty from across the nation to participate in workshops, connecting participants with diverse identities, voices, and ideas. They will also join a series of climate training modules focusing on storytelling, media, and terminology. —N.N.
AIA Houston Educator of the Year 2023 Featured
on UH Scholar's Walk
THE UH SCHOLAR’S WALK FEATURED HINES COLLEGE professor Joseph Colaco this spring, highlighting his professional and teaching achievements influencing the next generation of architects and designers. —N.N.
Interior Architecture Professor James Thomas Retires


ON MAY 7, THE HINES COLLEGE AND AIA HOUSTON HOSTED A CELEBRATION FOR INTERIOR ARCHITECTURE PIONEER, PROFESSOR JAMES THOMAS. With a professional career spanning over three decades shaping architecture and interiors in Houston, Professor Thomas retired at 62. Then, he was recruited to teach at UH where he would go on to teach for 28 years. Family, friends, colleagues, and students gathered to congratulate him on retirement with a roast, a nod to his sense of humor and good nature, and to reflect on his committment to the profession.—N.N.

CLOCKWISE FROM TOP: Professor Thomas surrounded by family, peers, and students at his retirement celebration; Dean Patricia Belton Oliver delivers remarks; Professor Thomas laughed at every joke



















Building a foundation and advancing mental health at the Hines College
by Stephen Schad









THE MENTAL HEALTH CRISIS HAS GROWN EXPONENTIALLY ACROSS ALL ASPECTS OF OUR LIVES, AND ACADEMIC INSTITUTIONS ACROSS THE UNITED STATES ARE NOT exempt from addressing the challenges of wellness. In the last decade, higher education has seen an increase in the number of students experiencing anxiety and depression symptoms, corresponding to a rise in students with serious suicidal thoughts and those having developed a suicide plan.
“According to a 2024 report published by the American Council on Education (ACE), 78% of college students disclosed experiencing some level of psychological or mental distress during their collegiate experience,” said associate dean Trang Phan. “This data point is staggering, yet it confirms what higher education practitioners have known for years: mental health issues and challenges are on the rise.”
The burden of balancing academic, personal, social, and work responsibilities has contributed to the decline in mental health. In approaching the mental health crisis, all generations must understand that this balance is drastically different from the past, even as recent as five years ago, let alone 30 or 40 years ago. The Healthy Minds Study 2022-2023 Data Report reported that 78 percent of college students reported moderate or high stress levels.
“Despite the recent focus on mental health, often on the heels of tragedies, our students continue to struggle. Knowing this, we must ask ourselves, what can we do better? There are no one-size-fits-all solutions or approaches,” shared Phan. “Mental health is complex and multi-faceted. Therefore, our understanding of this complexity is essential in our work to develop and adopt meaningful practices and open pathways to thoughtfully and genuinely affirm and respect our students, their concerns, their histories, and their lived/life experiences, not stigmatize or discount them.”
Recently, the University of Houston and Hines College have expanded their efforts to better support their community and provide the resources needed to improve mental health and wellbeing. However, as a community, all students, faculty, and staff have the responsibility to build a culture of care that supports a culture of care and uplifts mental health.

PHOTOS IN THIS STORY: Students in use the Quiet Room in the Hines College in a variety of ways to decompress and reflect on their mental well-being, from journaling to meditation

BUILDING A CULTURE OF CARE
The student academic experience in architecture and design has long been a rigorous program. Students are known for spending long hours in the architecture building and Burdette Keeland, Jr. Exploration Design Laboratory creating designs and fabricating models for studio classes. The COVID-19 pandemic and subsequent move online showed that much of the curriculum and student work can be carried out without students dedicating all hours of the night to working on projects. The pandemic also proved that more sustainable design practices could be employed, reducing the cost and waste of materials and printing.
Two years ago, the Hines College reviewed and updated its College Culture Statement, setting the stage for a more collaborative and mindful environment for the College’s community. The statement directly addressed the need to encourage wellness:
The College advocates for an environment of support and wellness. Our community treats each other with kindness, respect, and empathy. While the field of design requires rigor and dedication, the College encourages a healthy balance between work and personal life. Health, welfare, and personal well-being supersede the production of work.

building a better community. The statement cannot live only on paper or online; it has to be an integral part of the College’s life and academic experience. It is up to the College's stakeholders to ensure it is well and alive.
During the 2022-2023 academic year, the Hines College embarked on a strategic planning process to propel the College forward. The strategic plan framework included a goal specifically dedicated to a culture of care and wellbeing and the strategies fundamental for seeing this goal to fruition:
GOAL THREE: Culture of Care + Wellbeing
Strengthen our community bonds and embody a culture of care – for ourselves, one another, and the environment of the Hines College.
Strategies
• Offer opportunities for student connection and feedback at a variety of levels, including within programs and across the College.
• Sustain and strengthen faculty and staff networks within the College to nourish a shared sense of purpose, aligned and effective approaches to pedagogy, interdisciplinary partnerships, and awareness of student needs.
• Create opportunities that promote faculty/staff and student interaction, different modes of studying and working, and a sense of ownership within the College.

Each year, students, faculty, and staff are asked to commit to living the College’s culture statement and
• Be sensitive to the financial burdens of a design education and help all students to excel, regardless of socioeconomic status.
• Encourage an environment that enables and supports effective mental health management.
• Normalize mental health care, heighten our community responsiveness to challenges, and promote access to University of Houston resources.
The stage has been set to promote and support wellness within the Hines College community, and the actions of our students, faculty, and staff are making the College a place that is reassuring and supportive of all people and experiences.
CREATING MEANINGFUL SPACE
Hines College students have long desired a student lounge in the architecture building. With growing student populations and limited space, it has been difficult for the College to pinpoint a devoted area within the building. Outside of studios and classrooms, much of the building’s remaining spaces needed to remain flexible to accommodate various activities. This year, a space was identified on the second floor, and associate professor Marta Rodriguez’s interior architecture studio took on the challenge of creating several design opportunities for this space.
“Our collaborative project transformed a residual space in the Hines College into a versatile, user-centric student lounge by focusing on joy, transformability,
PHOTOS BY JOSHUA PETERSON

























and ergonomics,” explained Rodriguez. “Through teamwork, innovation, and a commitment to ecological responsibility, we created a multifunctional furniture system allowing users to personalize their space for work, relaxation, and collaboration, combining advanced materials, recyclability, and playful design elements.”
With the students’ extraordinary designs, the Hines College is working to identify funding to make the student lounge a reality during the next academic year.
This spring, the Hines College’s Student Services Office (SSO) opened a quiet room for students to take a break from the busyness of life. Located in the SSO, the quiet room is limited to one student at a time for up to twenty minutes each visit.
"We believe the quiet room is a valuable resource for architecture and design students to manage stress and enhance their well-being,” said academic advisor Jennifer Mutz. “This dedicated space offers a peaceful environment for meditation, reflection, or relaxation, which is crucial for maintaining mental health amidst the intense and creative demands of their academic projects."
Space and environment are incredibly important for architecture and design students. The quiet room and future student lounge will provide much-needed dedicated spaces that contribute to positive student mental health.
PROGRAMMING FOR A DIFFERENCE
In 2023, following on-campus suicides, the University of Houston launched the CoogsCare program, providing monthly mental health and wellbeing information and resources to the campus community. The program impressed upon the UH community that support is always available for students, faculty, and staff.



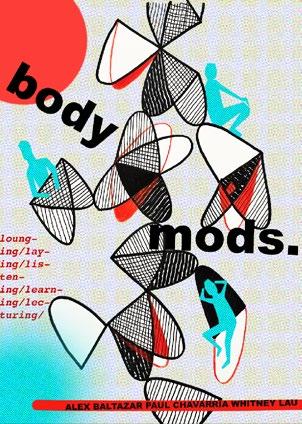
SPACES FOR STUDENTS, DESIGNED BY STUDENTS
The Hines College regularly promotes CoogsCare, but it has also developed opportunities to serve its community directly:
• CoAD Student Reporting Resource – This web platform provides a secure space for students to share concerns about their education or personal welfare.


• Dough-nut Worry – Collaborating with UH Counseling and Psychological Services (CAPS) and the Hines College’s Student Council, the College's advising team organizes events centered around empowerment, camaraderie, and unity for students.
• What’s on your mind? Ask anything. Say anything. Share anything. – Hosted monthly, this forum offers students a secure environment for discussing, expressing, investigating, discovering, empathizing, resolving, questioning, and recognizing issues and matters impacting their daily lives.
• Student Services and Academic Advising – By tapping into various campus resources, College advisors aim to motivate, guide, and assist students in making well-informed choices that propel their academic, personal, and professional endeavors forward.
As college communities continue to struggle with mental health challenges, higher education institutions, including the University of Houston and the Hines College, are responsible for providing students, faculty, and staff with the resources they need to succeed. Mental health and wellbeing are worthy causes that, supported through one’s academic experience, can impact each person beyond the classroom. ❑
Students in Rodriguez's studio documented their concepts and design process in the form of zines above. Scan the QR code below to check out the student lounge designs.

CoogsCare has become an ongoing and proactive source for the UH community.
HEAT FINDING COOLNESS IN THE

HEAT


"Receiving the AIA Upjohn Research Grant is a great honor, providing a unique opportunity to significantly advance architectural knowledge and practice," said Munenzon.
UH resiliency work for vulnerable communities awarded prestigious grant funding
by Stephen Schad

IN THE FACE OF THE ESCALATING CLIMATE CRISIS, UNIVERSITY OF HOUSTON GERALD D. HINES COLLEGE OF ARCHITECTURE AND DESIGN assistant professor Dalia Munenzon and University of California at Berkeley assistant professor Elizabeth Galvez are working to rethink strategies supporting heat-vulnerable communities. Over the past two years, their work has gained the attention of significant grant funding from the architectural community.
In 2023, the SOM Foundation presented Munenzon and Galvez a $ 40,000 research grant to conduct research related to the Foundation’s interest in the team’s focus on heat resiliency. This year, the American Association of Architects (AIA) recently awarded the investigators a $25,000 grant as part of the Upjohn Research Initiative, further expanding their proposal, Collective Comfort: Framing the Cooling Center as a Resiliency and Educational Hub for Communities in Desert Cities.
Now in its sixth year, the SOM Foundation Research Award annually awards two grants aligning with their yearly theme. Established in 2011, the annual AIA Upjohn Research Initiative promotes sustainability in architecture by awarding five research grants of up to $30,000 each across the county. The selection committee seeks out applied research projects to help the community they are developed for and increase the industry's knowledge and practice. Through many of its programs, the AIA supports innovation in sustainable practices to advance the profession further.
Collective Comfort is a transformative public program reimaging cooling centers as educational resilience hubs. Too often, invisible hazards of high temperatures and compounded environmental effects impact unserved and low-income communities. This proposal focuses on the Phoenix Metro Area, which experienced 145 days of over 100 -degree temperatures in 2020 and 31 consecutive days of over 110 -degree heat in July 2023
By bridging the gap between resiliency planning, engineering, and architecture and actively involving community stakeholders and local government officials, Collective Comfort will develop comprehensive design approaches to support new construction and pave the way for adaptive reuse, fostering a sustainable future for desert cities.
"In the wake of a scorching summer that saw Phoenix endure a record-breaking onslaught of extreme heat, addressing the urgent need for architectural and design solutions to mitigate extreme heat risk and power equity has never been more critical," shared Munenzon. "With Governor Katie Hobbs' recent declaration of a State of Emergency due to extreme heat, the need for climate adaptation and social infrastructure to address extreme heat takes central stage strategies."
Munenzon and Galvez hope to develop strategies that community partners can utilize to secure funding for future project development. Their proposal outlines four specific goals supporting their plans:
• Facilitate discourse bridging building science, architectural, and social design to foster forward-looking environmentalism in heat-prone areas
• Enable interdisciplinary visualization of heat risk and energy insecurity, educating communities about resilience in airconditioning-dependent regions
• Frame Collective Comfort as an interdisciplinary design approach to address energy insecurity through visual design principles and strategies
• Develop a programmatic outline for the Cooling Center as an educational and resiliency hub for desert cities
"Receiving the AIA Upjohn Research Grant is a great honor, providing a unique opportunity to significantly advance architectural knowledge and practice," said Munenzon. "This grant, along with the generous SOM Foundation award, strengthens our ability to develop inclusive design strategies with the local community, aiming to support the development of new comfort structures and explore sustainable alternatives to conventional air-conditioning technologies relying on fossil fuels. Our mission is to champion inventive, informed, and synergistic solutions transforming urban cooling practices, leading to healthier, more resilient communities." ❑
PREVIOUS SPREAD: A view of the Phoenix Metro area
OPPOSITE PAGE: Assistant professor Dalia Munenzon
ABOVE: Phoenix can see long streaks of 100°F and more temperatures

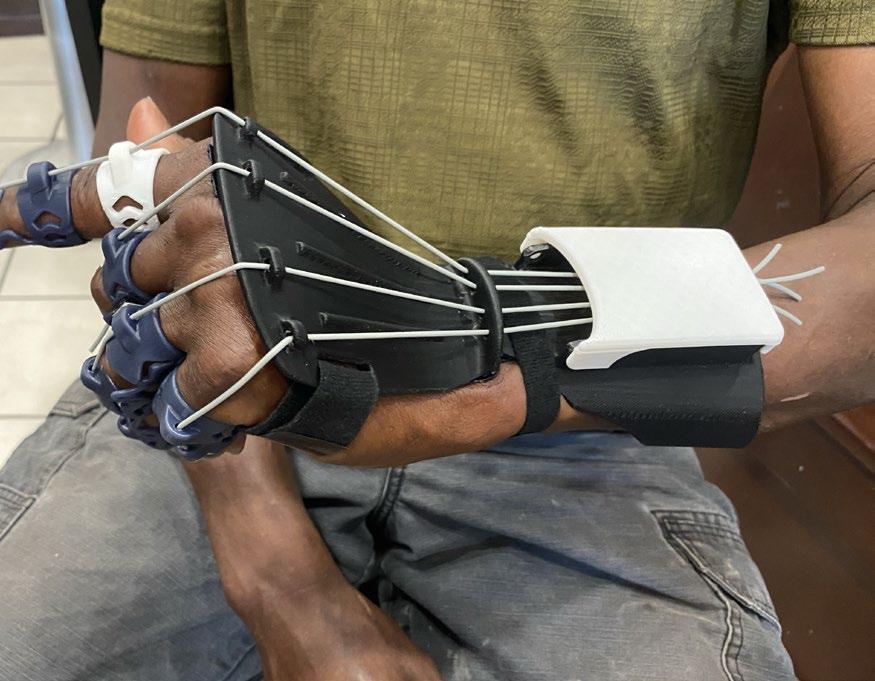


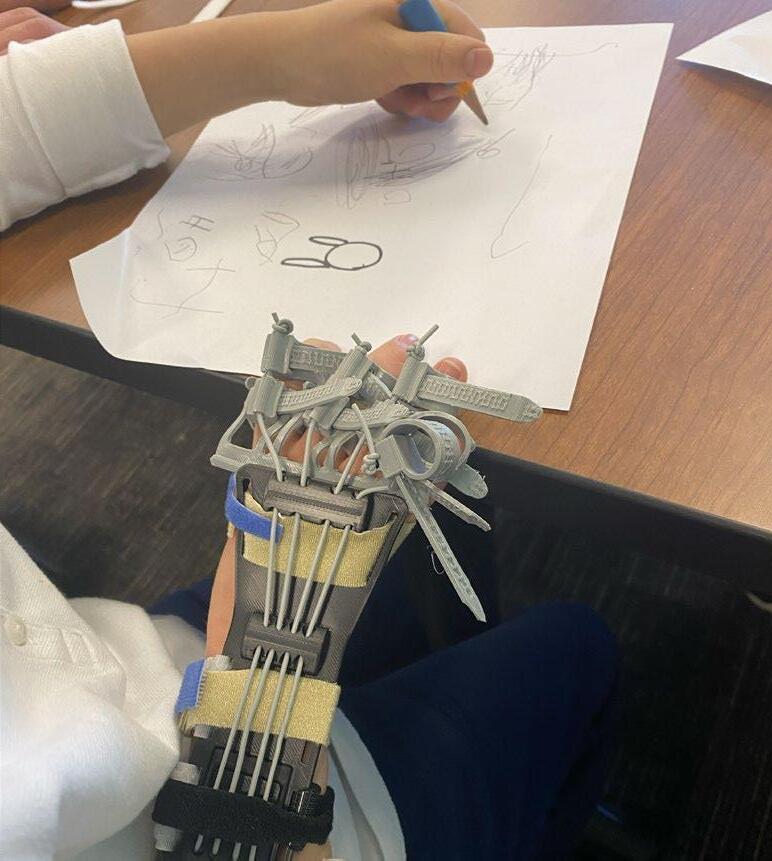



GERALD D. HINES COLLEGE OF ARCHITECTURE AND DESIGN

Hines College industrial design partnership with the Harris Health System impacts underserved communities
Iby Nicholas Nguyen
N A CITY HOME TO THE LARGEST MEDICAL CENTER IN the world and a Carnegiedesignated Tier One research university, it is no surprise that students at the University of Houston Gerald D. Hines College of Architecture and Design experience hands-on opportunities in healthcare innovation.
Since partnering with the Harris Health System in 2018, the Hines College’s industrial design (ID) program students have worked with occupational therapy professionals from Harris Health. Through this partnership, students also collaborated with the Texas Woman’s University School of Occupational Therapy-Houston Center, providing technology and design expertise while occupational therapists contributed medical insight and helped navigate patient feedback and interaction.
Jeff Feng, assistant professor and co-director of the ID program, sought to establish this partnership so students could have a learning experience relying on research and close interaction with clients, in this case, patients.
“We are able to serve low-income patients in underserved communities through our partnership with Harris Health,” shared Feng. “With an occupational therapist’s scrutiny and

approval, the successfully developed adaptive devices of our students are given to the patient at no cost.”
The program uses this joint effort to develop opportunities for students to design real devices with an immeasurable impact on people’s quality of life. Patients with limb differences encounter many barriers in accessing technologies, devices, and prosthetics that can help them achieve daily living tasks.
“Our collaboration has helped fill a need for the population we serve,” explained Nico Carrizales, a senior occupational therapist at Harris Health. “With narrow resources, coverage for some prosthetics and orthotics can be limited for our patients who only have medical coverage through Harris Health.”
While students may receive educational benefits, Feng recognizes the primary beneficiaries of the ID program’s innovation are the patients it serves. It was important for the program to cultivate a relationship with a local organization, like Harris Health, striving to offer patients the same opportunities they would receive at any other major healthcare system in the Houston area.
“As therapists, we mentor the students, informing them about the clients and how best to include
them in their choice of assistive technology,” shared Dr. F. Kay Brown of Harris Health. “I have seen the students come to better understand how the occupational therapy clients live and work.”
Each project relies heavily on research, which includes prototyping. For example, students learned how to use technologies to 3 D scan and print their design models to test their effectiveness. Feng stresses to students that their design must work and go beyond simply sketching up ideas and creating “cool renderings.” Failure is a part of the process because it allows students to identify the gaps in their design’s functions and where they may fall short of their patients’ needs.
Most recently, graduate David Edquilang (B.S. I.D. ’22) developed Lunet alongside Harris Health. His 3 D printable and adaptable hand prosthesis won the prestigious international 2023 Red Dot Luminary Award. Edquilang plans to make Lunet ’s design open source and available for free.
Samuel Charbula (B.S. I.D. ’24) worked on a project to assist people with spastic hand disabilities. Patients with spastic muscle problems sometimes involuntarily clench their hands and are unable to uncurl their fingers and use them. Charbula is working on a design inspired by
PHOTOS COURTESY OF DR. F. KAY BROWN AND JEFF FENG

existing hand splints and zip ties and is looking for ways of scaling his work for children and adults.
Fourth-year student Brandon Burlison, feels his understanding of industrial design has evolved through this interaction with Harris Health. Learning that he could use his skills and talents to make an impact has highlighted ways the design process can make a difference in patients’ lives. For example, Burlison scans his patients' hands to create models that fit their measurements, reducing the amount of time he needs his patients to be physically present to try on different iterations. This saves both parties time and expenses.
“I have walked away with the realization that design can do much more than make an object look pretty,” Burlison shared. “I have really learned there's beauty in helping others, and design is just the medium we are using to do it.”
While ID students had much to learn about healthcare design and working with patients, their mentors also gained new insight. Dr. Brown thought it was fascinating to see how students brought their ideas to life. She also enjoyed watching students give presentations about their work.
Dr. Elham Morshedzadeh, an assistant professor at Hines College

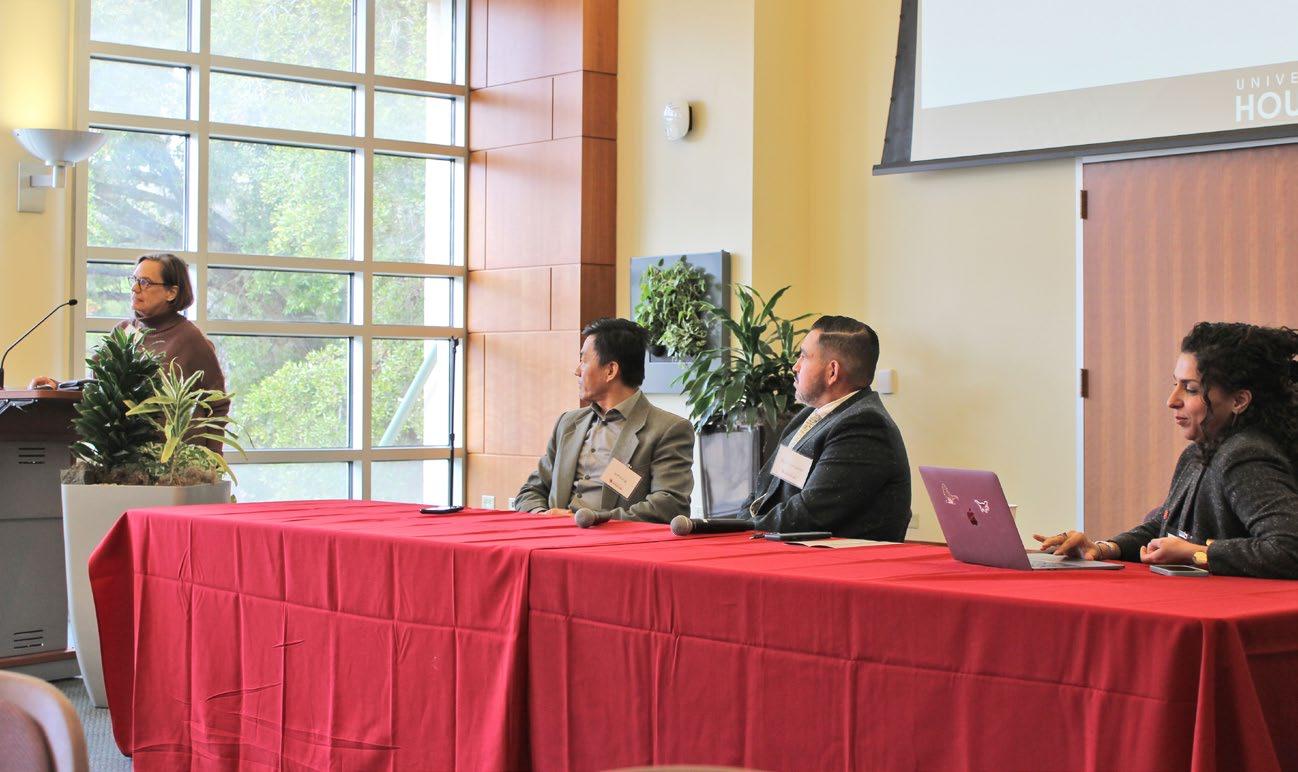
who focuses on healthcare design, sees the program continuing to grow and exploring more areas where industrial design can have a lasting impact. She believes the partnership with Harris Health is an avenue for designing solutions as systems through community-based research to improve public health.
“Besides current projects, we see a great opportunity to improve post-acute care and build stronger communication between Harris Health and the involved communities,” said Morshedzadeh.
“This approach can help them investigate more sustainable and long-term solutions leading to community empowerment.”
Feng hopes this collaboration will provide more partnership opportunities for the Hines College in the future. In the meantime, he wants the ID program to engage more students and reach more patients. This real-life engagement between students and patients has been a rewarding opportunity for students to engage the world as responsible citizens. ❑
CLOCKWISE FROM TOP LEFT: Former students David Edquilang and Neil Gorman worked together with Feng to develop a hand prosthesis; Under the direction of an OT, Feng and Burlison fit a device to a young patient; Dr. Brown, Feng, Carrizales, and Dr. Morshedzadeh presented their collaboration at the UH Cougar Initiative to Engage Symposium on Community Engagement and Experiential Learning in February
Pursuing a Worthy Future: CLASS OF 2024


Graduating students share stories of resilience and perseverance
by Stephen Schad
THIS YEAR USHERS IN A NEW ERA FOR THE HINES COLLEGE’S ANNUAL COMMENCEMENT, MOVING ITS GRADUATION CEREMONY from the architecture building atrium to the University of Houston’s Cullen Performance Hall. With the increasing number of graduates and, subsequently, more guests, the move comes as the University of Houston and Hines College seek to celebrate graduation festivities in a safer and more accessible environment.
The Class of 2024 includes students who began their academic journeys at the Hines College before, during, and after the start of the COVID-19 pandemic in 2020. These graduates have shown they can overcome all odds despite their challenges. Several of our graduates have chosen to share their stories to encourage and motivate prospective and current students as they pursue their dreams.
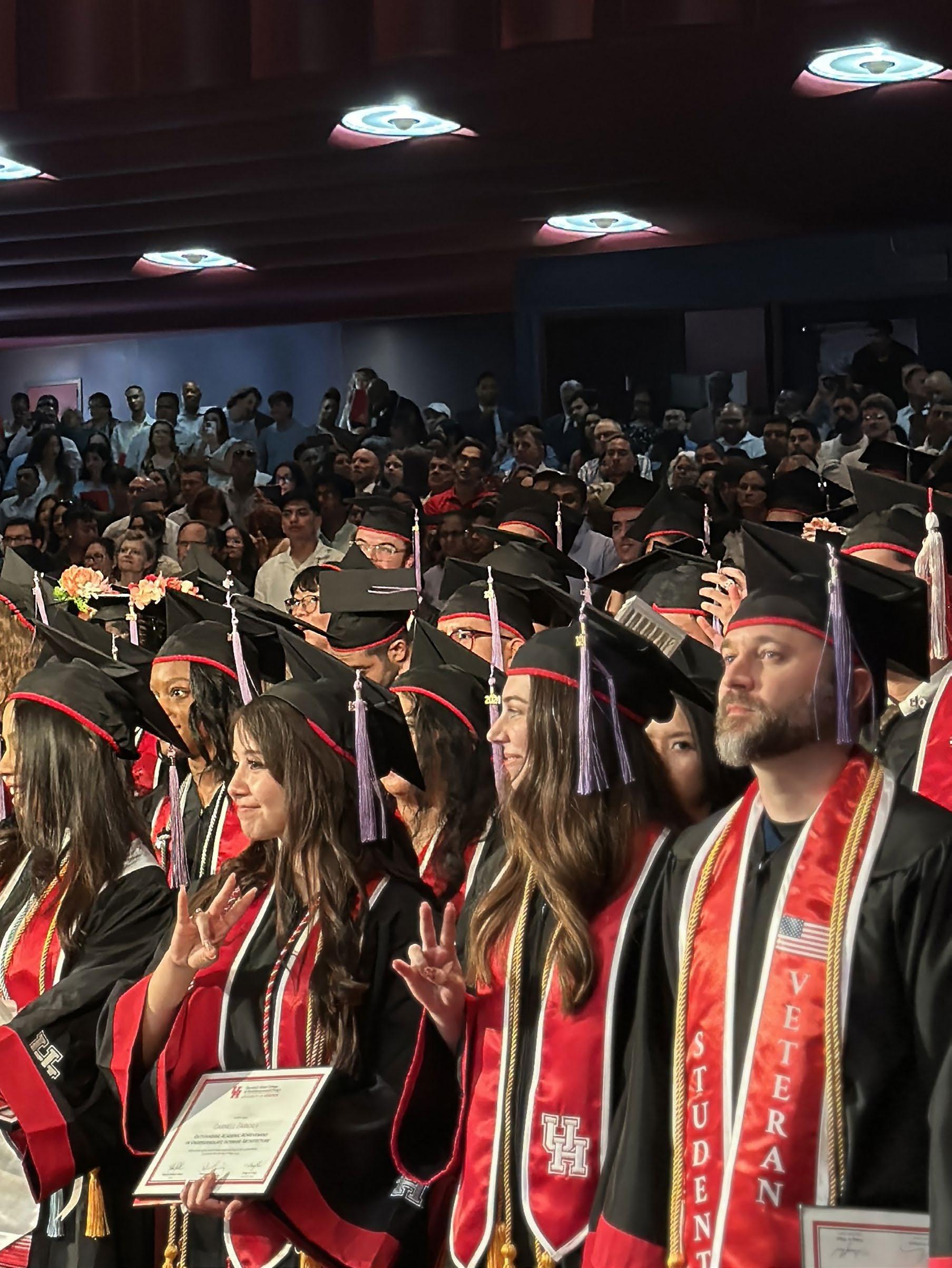

MAHA ALSAGHEER
BACHELOR
OF
SCIENCE IN INDUSTRIAL DESIGN
Originally from Yemen and raised in Saudi Arabia, Maha Alsagheer moved to Houston in 2016. After beginning studies in nursing, Alsagheer discovered her passion for bringing together creativity and practicality – the core of industrial design – resulting in her move from healthcare to design. As a student, Alsagheer started her own graphic design business, Little Blooms Studio. It was not easy to keep up with her studies and a small business, but Alsaagheer learned to manage her time well and persevere.



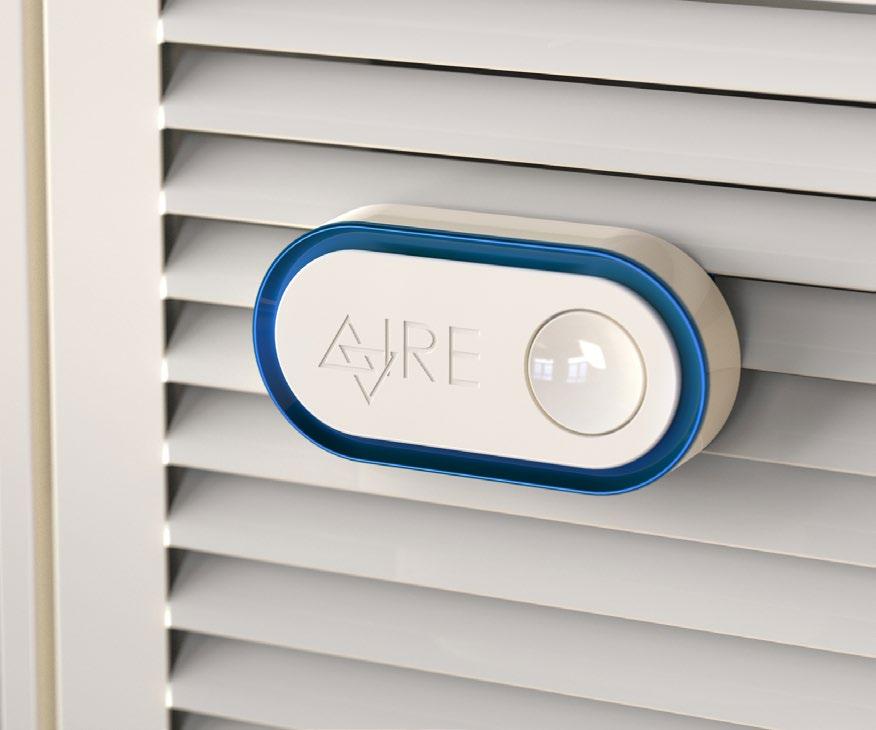


DANNY BLACKER
BACHELOR OF SCIENCE IN INDUSTRIAL DESIGN
Industrial design arrived in Danny Blacker’s life at the right time, but his journey there was not as expected. After leaving the Navy, Blacker found himself solving problems utilizing the design process in his own peculiar way. Eventually, he landed himself working in an academic makerspace where he began to realize his love for design. After taking classes at an art college, and recognizing it was not the right fit, Blacker discovered the Hines College’s industrial design program. As he began his studies at UH, Blacker juggled a full-time job, two young children, and the beginning of what would become the COVID-19 pandemic. His family and employer were incredibly supportive of his studies, giving him the determination to make it all work. Blacker believes in the industrial design program and its faculty's passion for supporting and forming students.
ARELY CANALES MASTER OF ARCHITECTURE
For Arely Canales, higher education was not something to be taken for granted. Hailing from the small Texas border town of Roma, Canales knows firsthand the struggles of growing up in an impoverished area. However, the challenges she encountered, whether financial or cultural, have only made Canales more resilient in pursuing great things. She is proud of overcoming stereotypes and obtaining her undergraduate degree, let alone being one of only a few in her family with a graduate degree. She discovered her passion for pleasing people through buildings and space as a child through HGTV programming. Her educational experience opened new worlds for her and moved her to expand her horizons. She hopes to continue learning about sustainable design and eventually become a sustainable consultant.





MICHELLE CHANDLER
Master of
Architecture
Since taking a drafting class in high school, Michelle Chandler has harbored a deep interest in pursuing a degree in architecture. Unfortunately, life’s circumstances sidelined this dream. While struggling through the pandemic and facilitating her three kids’ education, Chandler decided to take the challenging step and pursue her own education again. Throughout the three years of her graduate program, Chandler had to adapt to juggling family responsibilities, part-time work, and a lengthy commute; however, the journey has taught resilience and perseverance, showing her children that dreams can be achieved at all stages of life. This spring, Chandler celebrates her graduation alongside her son’s high school graduation and is also preparing for a major life transition as her family relocates to New Delhi, India.
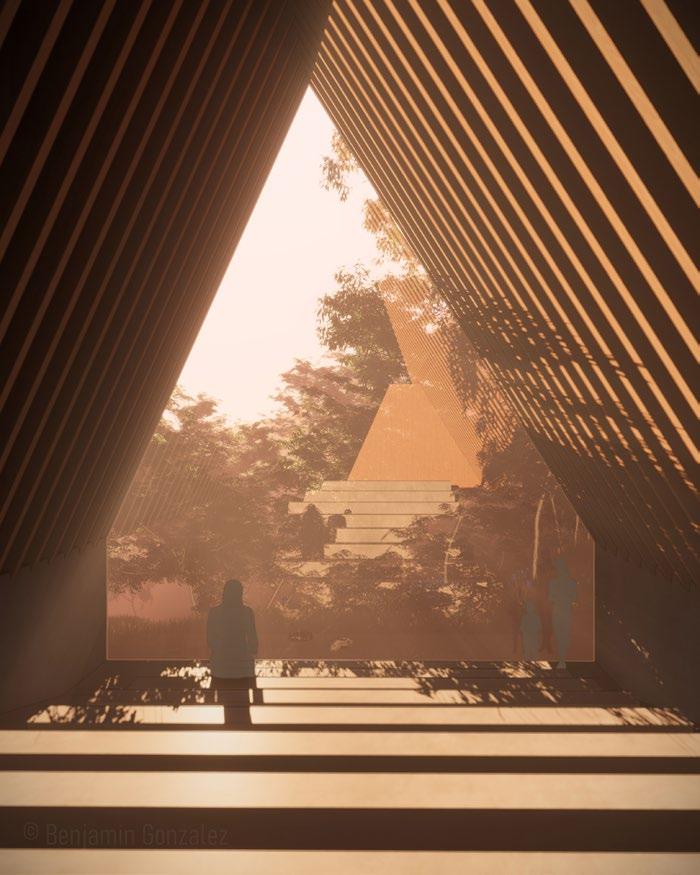


BENJAMIN GONZALEZ BACHELOR OF ARCHITECTURE
A native of the Rio Grande Valley, Benjamin Gonzalez came from a Latino background with limited financial resources, no connection to Houston, and limited experience navigating architecture education and professional spheres. Near the end of his years at UH, his curiosity about architecture deepened and significantly impacted his studies. The opportunity to intern in Houston and study abroad in Japan and Mexico gave him transformative experiences that fashioned his outlook as he prepared for his professional career. These opportunities allowed Gonzalez to perceive architecture as a technical discipline and a poetic expression transcending borders and cultures. Alongside his studies at UH, Gonzalez participated in AIAS and the AIAH board. The balance of his academic work, community involvement, and internships taught him resilience, the value of community, and the profound impact of architecture on human experiences.
GALEN KRAGAS MASTER OF ARCHITECTURE
For Galen Kragas, the thought of returning to school came with mixed emotions. As a nontraditional student, Kragas decided to change careers and study architecture after working in engineering. At that time, he had not taken an exam in ten years or done any hand drawing in even longer. During his second year of studies, Kragas became a father one week before the start of the spring semester. With the help of his wife and their parents, caring for his daughter, he was able to continue his education full-time. Kragas was drawn to architecture by its inescapable influence on our daily lives, and he looks forward to a career positively impacting people’s lives.



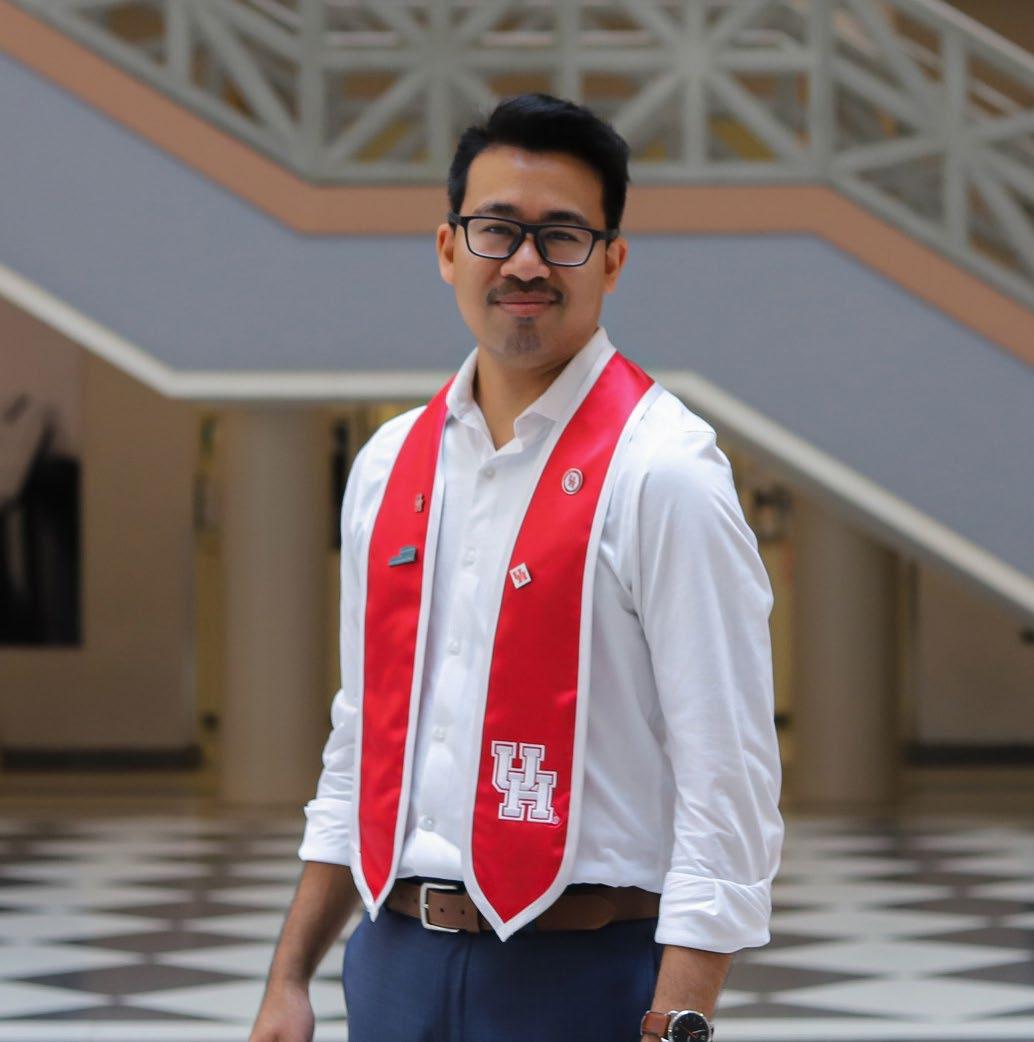
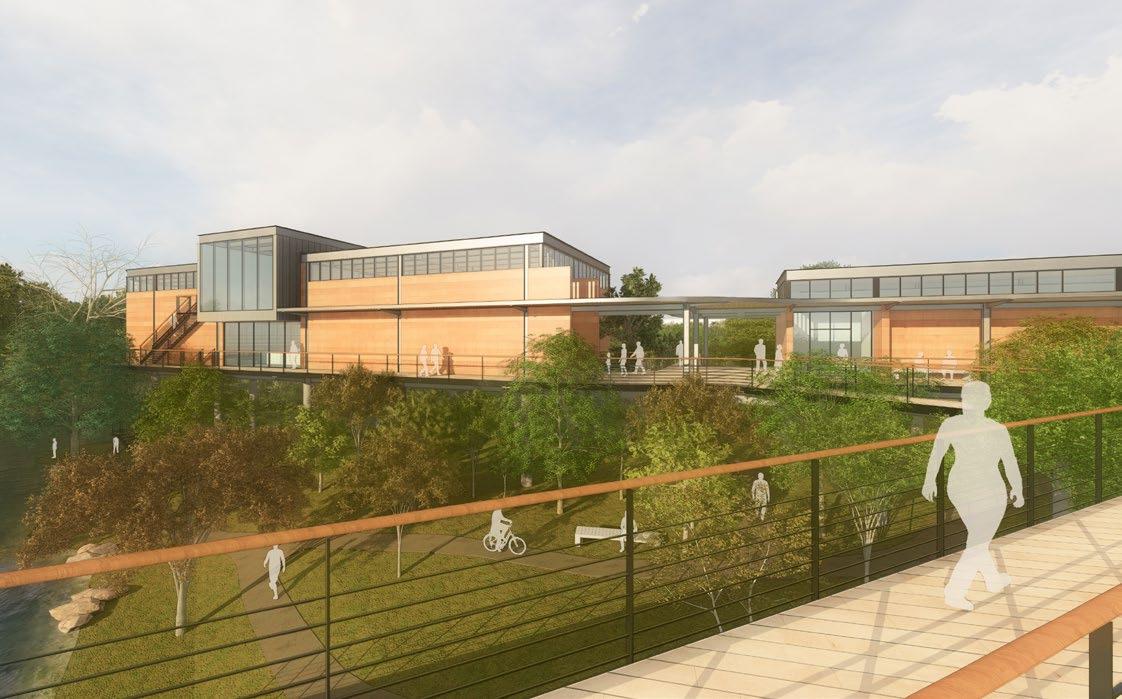
RYAN NAPITUPULU
BACHELOR OF ARCHITECTURE
Ryan Napitupulu started his educational journey in 2014; however, the following year, he took time to heal from addiction, earn an associate degree, and grow as a person, returning to the Hines College in 2019 to finish what he had started. The weekend after his ARCH 4510 final jury, he learned that his mother’s fight with cancer was coming to an end, and she had only a few weeks to live. With the loss of his mother, both Napitupulu and his sister, also a student at UH, were left to figure out how to raise their 15-year-old brother while finishing their degrees. Each day, he asked himself how he could be the best student, brother, and example to his family. While the last year has been the hardest year of his life, he now graduates with his sister, finds self-redemption, and can honor his late mother.
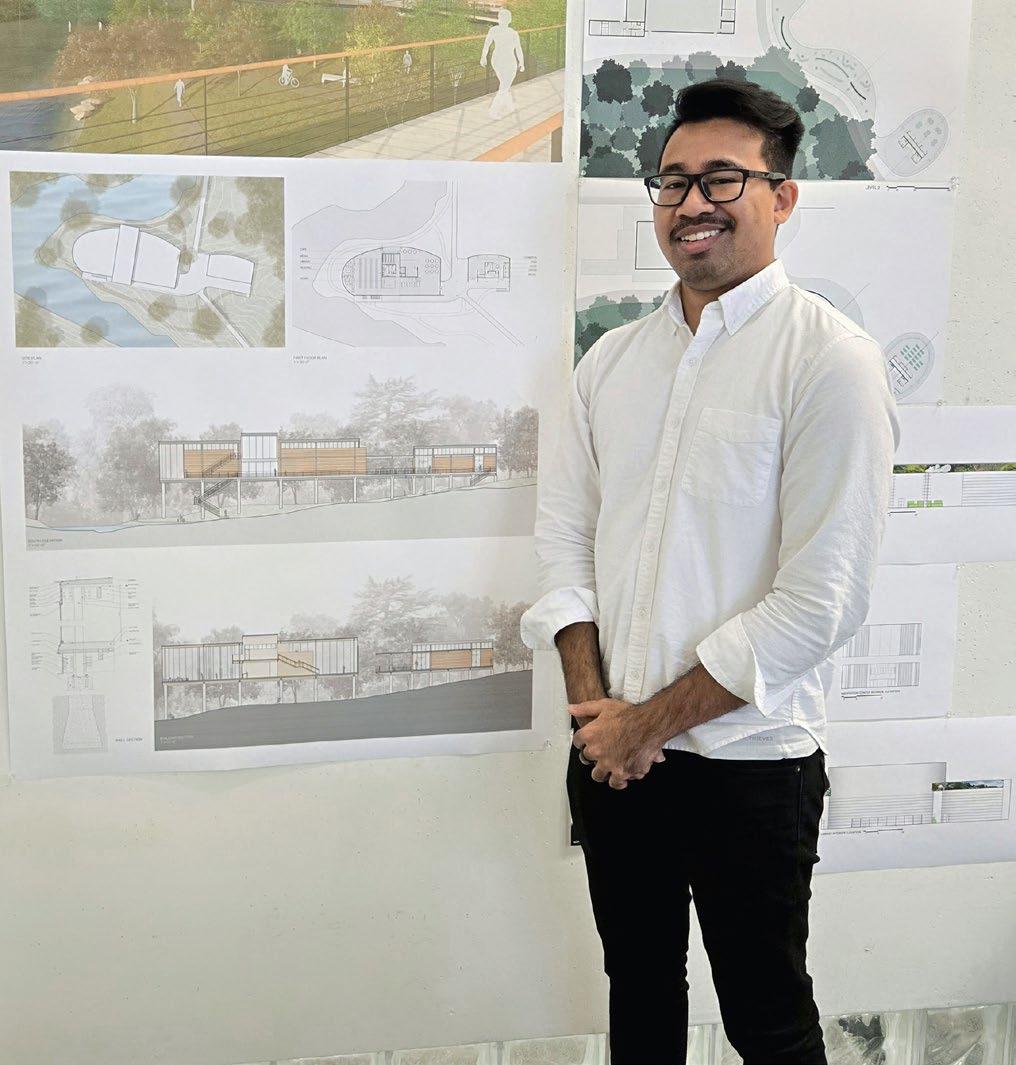


KATE RODRIGUEZ
BACHELOR OF SCIENCE IN INTERIOR
ARCHITECTURE
Kate Rodriguez’s upbringing in a household intertwining creativity and structure led her to study interior architecture at the University of Houston. The combined influences of her mother’s career as an engineering drafter and her father’s focus on user experience and leadership in retail management sparked Rodriguez’s interest in creating engaging spaces blending art with functionality. While traversing the challenges of financial constraints throughout her education, Rodriguez was able to press on and gain experience outside of the classroom, leading the Interior Architecture Student Association as president and serving on the University’s orientation team. This involvement taught her leadership and organizational skills that only better prepare her for her professional career.

Graduation
by
the NUMBERS 183
9,018
HINES COLLEGE GRADUATES MILES A FAMILY TRAVELED FOR GRADUATION
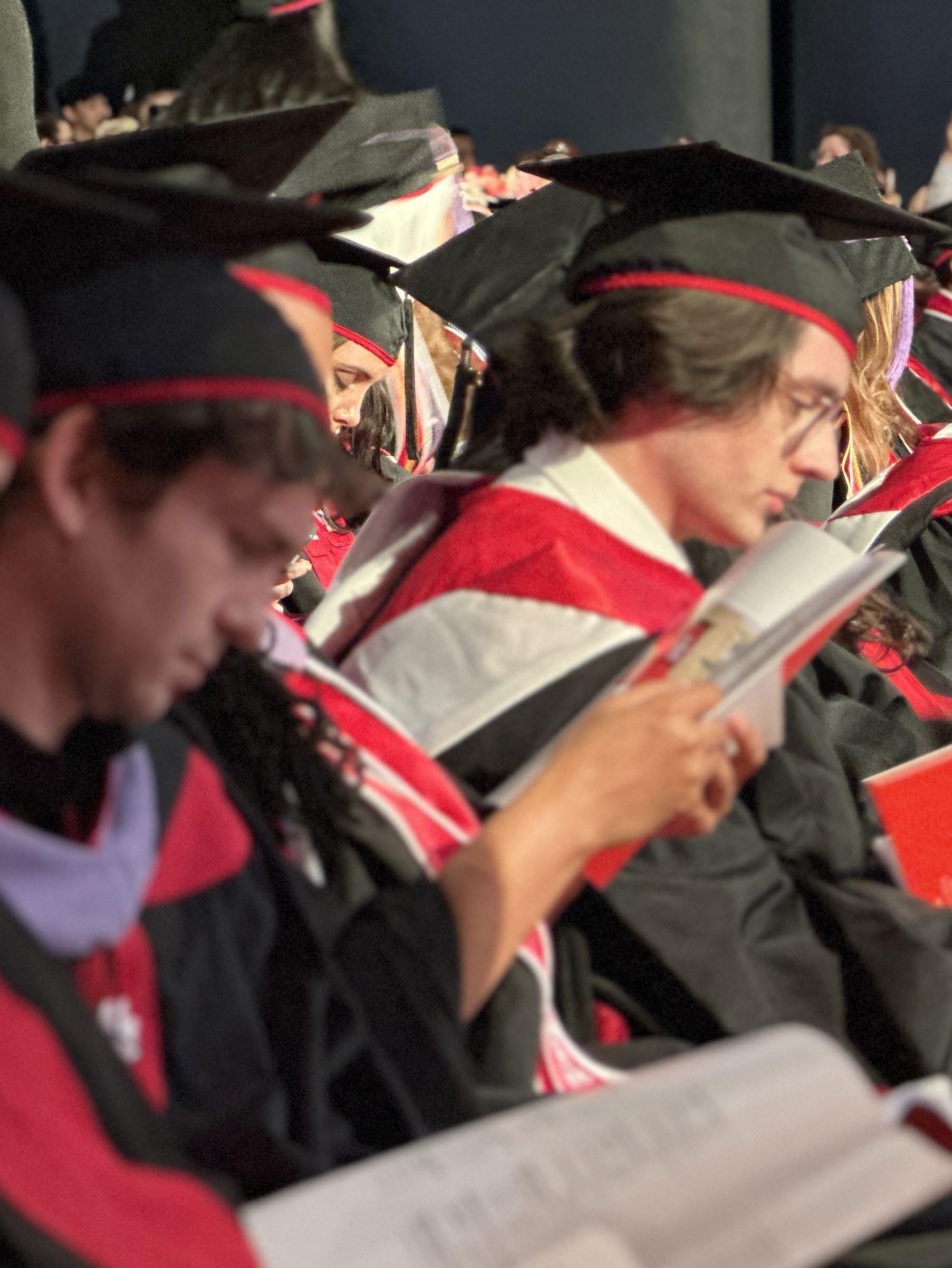

25 22 59% 41%
LOCAL, NATIONAL, AND INTERNATIONAL AWARDS
AGE OF YOUNGEST GRADUATE FEMALE GRADUATES MALE GRADUATES


Celebrating a Legacy of Urban Planning

Margaret Wallace Brown's decades-long public service honored with a proclamation from the City of Houston ON FEBRUARY 6, 2024, THE CITY OF HOUSTON PROCLAIMED A DAY IN HONOR OF MARGARET
WALLACE BROWN'S (B.S. '83) service to the City and her retirement as the Department of Planning and Development director. Upon learning of Brown's plan to retire, the department staff took action to commemorate her many achievements, years of service, and leadership.
Brown, an alumna of the University of Houston Gerald D. Hines College of Architecture and Design, received the UH Architecture and Design Alumni Association's Distinguished Alumni Award in 2022. Reminiscing on her time as a student, she remembered choosing an urban history class that impacted her career path.
"I love this city and have been proud to serve Houstonians in such an important position. I want to be remembered as someone who improved the development rules to create a better built environment for all Houstonians."
"I was more interested in how people used buildings than in the design of buildings themselves," she recalled. "My passion for community and 'the big picture' was clear. I knew my future would be in building strong cities."
After graduating and working in the private sector for a few years, she took a job with the City of Houston Planning Department in 1986, where she put her community-building passion into practice.
"Thirty-eight years later, I am still putting the lessons learned at the University of Houston to work – bringing together the principles of good urban design and community collaboration to improve Houston's built environment," shared Brown.
Over the years, Brown has worked on several projects she is proud to have seen impact Houston. One initiative, "Vision Zero," is the City's commitment to ending traffic deaths and related injuries by 2030. In the last two years, they have seen a reduction in those numbers.
Brown also cherished how the department's work improves Houston with lasting benefits. For example, under her direction, the department initiated the "Walkable Places and Transit-Oriented Development" rules, boosting walkability in Houston's urban core. In 2023, the department introduced the "Livable Places" initiative to create a wider variety of homes to serve the needs of all Houstonians.
A week before receiving her very own day from the City of Houston, the Office of the United States Secretary of Defense and the Employer Support of the Guard and Reserve Organization recognized Brown's leadership with a Patriotic Employer proclamation. The award was a surprise to her, a result of how she supported two staff members' extended military leave in the National Guard and Reserve Force and how she encouraged them during training and deployments. While Brown received this recognition, she attributes this award to her entire team, who filled in gaps to support the team while both staff were on leave.
Reflecting on the day she received her City of Houston Proclamation, Brown felt humbled and proud. She will never forget how the department staff and her family showed up for her.
"I love this city and have been proud to serve Houstonians in such an important position," remarked Brown. "I want to be remembered as someone who improved the development rules to create a better built environment for all Houstonians. I believe I have done that."
For students or anyone who wishes to enter public service, she says that it can be challenging but incredibly rewarding—the changes she has helped implement in communities are proof of that. —Nicholas Nguyen
ABOVE: Brown, center, with Mayor John Whitmire and Vice Mayor Pro Tem Amy Peck at City Hall
10th Annual Cougar 100 Honors Hines College Alumni
Decade-long tradition spotlights UH's top alumni owned and operated companies
ON FEBRUARY 27TH, THE UNIVERSITY OF HOUSTON AND THE UNIVERSITY OF HOUSTON ALUMNI ASSOCIATION GATHERED ON campus at the Moores Opera House for a milestone year honoring UH's fastest-growing alumni-owned and operated business. The 10 th annual Cougar 100 Awards recognized exemplary Cougar-run businesses and connected alumni from around Houston, supporting the idea that "Cougars should be doing business with Cougars."
Every year, companies are ranked by the percentage of compound annual growth in sales or revenue across three years with gross revenues above $250,000 and having been in business for five years or more. Those companies showing advancement and success make it into the top Cougar 100
Alumni from the Gerald D. Hines College of Architecture and Design took their place in the Cougar 100 again this year. For a complete listing of this year's Cougar 100 recipients, visit the University of Houston Alumni Association. Hines College alumni recipients are highlighted below.
2024 COUGAR 100 UH HINES COLLEGE ALUMNI RECIPIENTS
#13 Aria Signs & Design, LLC
Shaya Attaei (B.Arch. ’ 13, M.Arch. ’ 15), Owner
Aria Signs is one of the fastest-growing signage companies in the city of Houston. The company designs, fabricates, and installs interior and exterior signage for major leading companies such as retail stores, restaurants, hospitals, shopping centers, and stadiums.

Alumna Earns AIA Young Architect Award
Award honors Melvalean McLemore's leadership in the industry
CONGRATULATIONS TO HINES COLLEGE ALUMNA
MELVALEAN MCLEMORE (B.ARCH. ‘09) ON RECEIVING a Young Architects Award from the American Institute of Architects! The Young Architects Award recognizes AIA members in the early stage of their architectural career who have shown exceptional leadership in design, planning, education, and service to the profession.
Also a member of the UH Architecture + Design Alumni Association Board, Melvalean’s leadership roles include being the first Black woman president of AIA Houston, for which she was honored with a proclamation from the City of Houston last November. In her professional career, she has helped found and shaped many programs and committees committed to equity, diversity, and inclusion.
#34 H4 Architects and Engineers, LLC
Allan Hensley (’03, M.Arch. ’04), Owner
Sherie Hensley (’98), Owner
H4 Architects and Engineers provides full-service architecture and MEP engineering. They strive to exceed client expectations and develop longlasting relationships.
#55 SMC Landscaping Services
Sonia Chavez ('02), Owner
Lupe Gonzalez ('00), Project Manager
SMC Landscape Services serves the greater Houston area. They provide fullservice landscape maintenance for commercial and residential properties. Their personalized services include maintenance, as well as enhancement of your property. They focus on being good environmental stewards and helping their customers conserve their natural resources. They understand the importance of water conservation and keep this in mind when selecting plants and trees that thrive in our native landscape.
#79 Element Architects, LLC
Michael Graham (B.Arch. ’99), Owner
Element Architects is a growing Texas-based firm specializing in architecture and interiors. Their talented team has extensive experience in the education, multifamily, active adult, healthcare, mixed-use, and retail industries. EA strives to provide exceptional design services with a lasting positive impact.
#83 PhiloWilke Partnership
Steven Schultz (B.Arch. ’80), Owner
In 1985, Roger Philo and Dana Wilke created PhiloWilke Partnership, a firm with the specific expertise to react efficiently to the complex research and medical design needs of institutional, system, and academic clientele. The firm specializes in responsive design for technologically complex, interconnected healthcare and health science environments. Their design philosophy drives a process valuing collaboration, practical design, and strategic consensus-building to help their clients achieve their goals. —Stephen Schad

For example, she worked with the National Organization of Minority Architects to create an HBCU Professional Development Program and co-founded AIA Houston’s Women in Architecture committee.
In recent years, Melvalean has also been honored with the Early Career Professional Achievement in Honor of William W. Caudill, FAIA from the Texas Society of Architects and the AIA Houston 2023 Ben Brewer Young Architect Award. —N.N.
Hines College Alum
Honored for Historic Preservation Legacy
David Bucek, FAIA (’90) receives Preservation Houston’s 2024 President’s Award

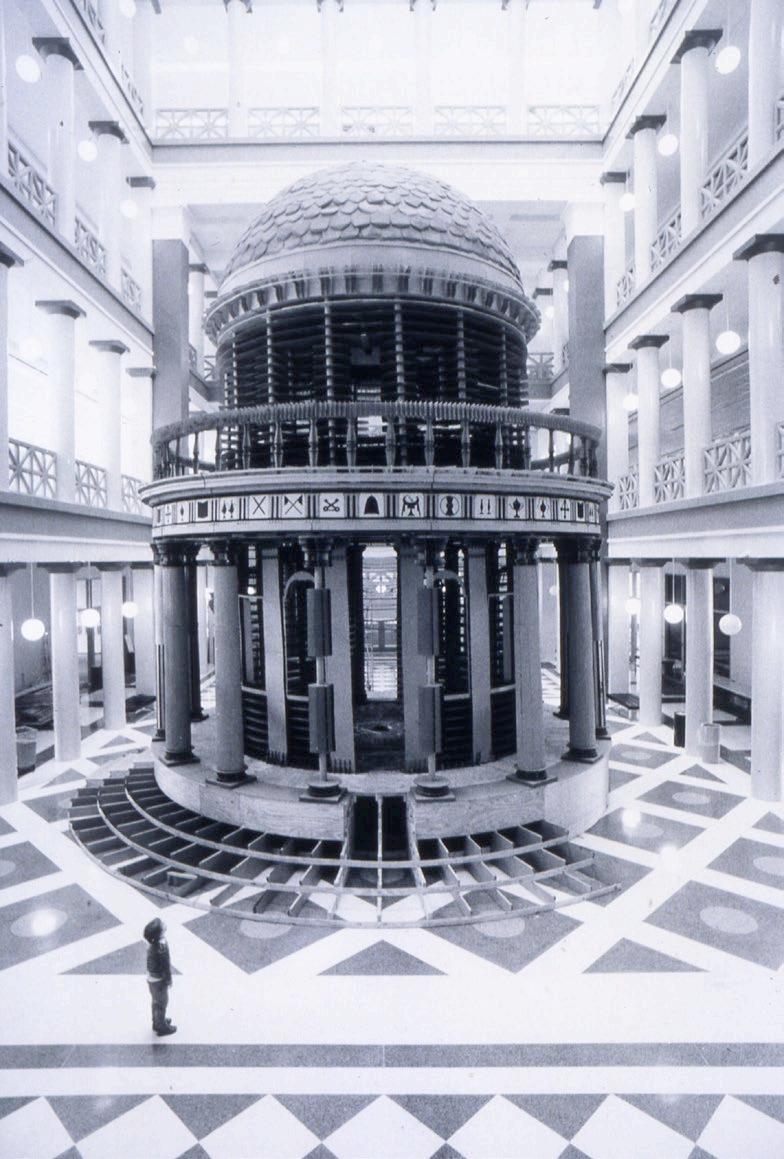
ON MARCH 8, PRESERVATION HOUSTON, A NONPROFIT 501(C)(3) ORGANIZATION FOUNDED IN 1978 AND DEDICATED TO THE preservation of historic architecture in Houston and Texas, honored alumnus David Bucek, FAIA (’90), with the 2024 President’s Award. The recognition spotlights the Hines College alumnus’ commitment to safeguarding Houston’s historic and influential architectural past.
Bucek graduated from the University of Houston College of Architecture with a Bachelor of Architecture in 1990 and the Harvard University Graduate School of Design with a Master of Arts in Architecture in 1992. For over 25 years he has served as principal at his firm Stern and Bucek Architects.
Why did you choose the Gerald D. Hines College of Architecture and Design? What drew you to design?
OPPOSITE PAGE, TOP TO BOTTOM: Of the many restoration projects Bucek has worked on, he's proud of his work restoring the Menil House, Apollo Mission Control Center, the Eldorado Ballroom, and the Sengelmann Hall
From a young age, I wanted to attend the architecture program at the University of Texas and was even accepted. However, after attending an orientation tour of the UT Austin campus, a friend in the administration at the University of Houston invited me to tour the College of Architecture at UH. I met with then associate dean Peter Wood and was intrigued by the older “temporary” architecture buildings, which resembled art studios with a creative vibe. It was then that I decided to attend UH. Unfortunately, I never experienced the older buildings. I started my college career in 1986, when the new architecture building, designed by Philip Johnson, opened.
I grew up working with my dad, a contractor in Wharton, Texas. My favorite high school classes were art, history, and woodshop. Architecture allowed me to incorporate my experiences and the activities I enjoyed the most.
What is one of your favorite memories from your time on campus? Was there a particular professor who influenced your education?
My favorite memory at the Hines College was helping to build a full-scale replica of the Tempietto in Rome, made out of plywood, cardboard, sepia
ABOVE, LEFT TO RIGHT: David Bucek, FAIA (B.Arch. '90); One of Bucek's favorite memories at the Hines College included building a full-scale replica of the Tempietto, designed by Donato Bramante, in rome for an architecture history class
paper, and hot glue. The project was part of our second-year history survey class. The top of the roof extended to the third floor of the atrium and was quickly disassembled/demolished once the fire marshal discovered the rather significant flammable fire hazard.
I was very fortunate to have had several influential professors at the College, each with a different focus, including Robert “Bob” Timme, Robert “Griff” Griffin, Geoffrey Brune, John Perry, and Bruce Webb.
Tell us about a typical day in your job. Do you have a particular design or business philosophy?
Architecture is a team effort for our firm, engineers, and clients. Much of our time is spent coordinating our projects’ program requirements, along with technical and scheduling issues. I also spend a lot of time in the field, initially visiting sites as potential projects. If we successfully secure a project, I enjoy measuring the site to help create the as-built drawings. Measuring is a great way to understand a project. We are also involved with recurring client meetings, which are increasingly virtual. However, construction meetings are always in the field, offering an important perspective that would be harder to comprehend if held virtually from the office.
Our primary goal is to serve our clients. Given that no two sites are the same, and each client and their program and budget will differ from the next, projects should be custom-tailored. We can design new modern buildings of our time and also respectfully rehabilitate significant historical projects with new construction as recessive as possible. While our projects often appear very different, which is recommended, each can have a similar attention to detail. Therefore, the specific project’s needs drive outcomes, not a look or style.
What is one career accomplishment of which you are particularly proud?
How do you feel the College prepared you for this?
As an architect, I have been fortunate to work on many renovations and restorations of significant homes and structures in Houston and Texas, including restoring the Menil House, the Apollo Mission Control Center at the Johnson Space Center, and The Eldorado Ballroom.
Cherish your experiences. As a student, every time I traveled to Texas Art Supply to get supplies, I would drive down Elgin Street. I always noticed the interesting building across from Emancipation Park, but I was unsure what the building was then. Fast forward to now, I understand and appreciate the historic Eldorado Ballroom still sitting there today. I enjoyed being part of the recent team effort to rehabilitate the venue for new generations.
What is one valuable lesson you learned during your time at the Hines College?
One of the most valuable lessons I learned was the value of spending time with and working alongside my classmates. I still work closely with and collaborate with several of my former classmates in my professional practice.
What advice would you give to current architecture and design students?
Consider joining or volunteering to support a design/community-related organization. Volunteering is a great way to meet emerging professionals and established architects while contributing to efforts to appreciate and improve the quality of our communities through design.
Many organizations have committees that encourage student participation. Consider design-focused groups, including the American Institute of Architecture Students (AIAS), the American Institute of Architects Houston (AIAH), and the Architecture Center Houston (ArCH). AIAH committees open to students include the Michael G. Meyers Design Competitions for high school students, the Gulf Coast Green/Committee on the Environment, the Historic Resources Committee, and the Residential Home Tour. ArCH committees include Kids in Architecture, the Gingerbread Build-Off, and Walking/Bicycle Tours. Other design-related groups in Houston include Houston Mod and Preservation Houston. —S.S.



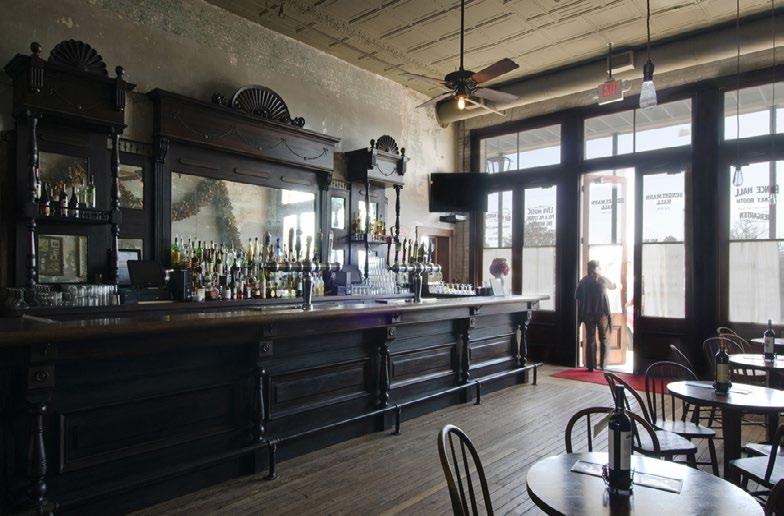
Alumni Spotlight: Fernando Brave (M.Arch. '88)

"I am particularly fond of the fact that we primarily serve community-based projects. We work with clients whose missions are, in different ways, to improve the quality of life in the region."
Name: Fernando L. Brave, FAIA
Hometown: Houston, Texas
Major: Master of Architecture
Graduation Year: 1988
Employer: BRAVE/Architecture
Title: Founding Principal
Why did you choose the Gerald D. Hines College of Architecture and Design? What drew you to design?
I moved to Houston for family reasons, so in a way, UH chose me. I quickly found it to be a welcoming institution and an easy-to-navigate College, especially for someone from a different system abroad.
What is one of your favorite memories from your time on campus? Was there a particular professor who influenced your education?
One of the best memories from those days was becoming familiar with computer-based design, something new to me at the time. Although I was not interested in pursuing a career in space design, my involvement with the Sasakawa International Center for Space Architecture (SICSA) at UH also provided an interesting perspective and a completely novel way of tackling design challenges.
Tell us about a typical day in your job. Do you have a particular design or business philosophy?
Our practice is based on exploratory design, influenced by the modern movement of the 30s to the 60s but strongly rooted in Houston's vernacular architecture. Our work devotes much attention to site utilization, function, and morphology. We are also committed to efficiently using project funds, finding economical solutions, and ensuring our projects are not following current design fads or trends regarding aesthetics.
What is one career accomplishment of which you are particularly proud? How do you feel the College prepared you for this?
I am particularly fond of the fact that we primarily serve community-based projects. We work with clients whose missions are, in different ways, to improve the quality of life in the region. I am also proud our efforts have been recognized with numerous local and regional awards, including being named Firm of the Year by the AIA Houston in 2018, receiving the Firm Honor Award bestowed by the Texas Society of Architects in 2021, and, of course, having been recently recognized by UH Architecture and Design Alumni Association with the Distinguished Alumni Award. My elevation to the American Institute of Architects College of Fellows due to my dedication to disseminating our profession to a broader audience was also a very welcomed distinction.
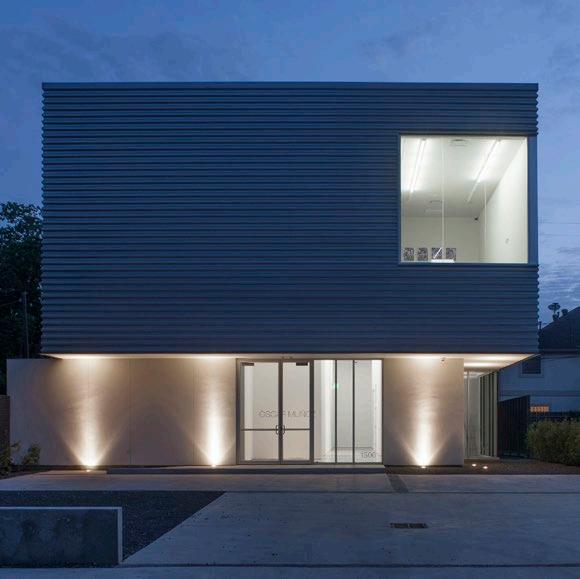

What is one valuable lesson you learned during your time at the Hines College?
At the Hines College, I learned to work with others. Our practice is, for the most part, based on collaboration. This is something I instituted at my firm. The best work comes from hearing each other out, especially when working with people of diverse backgrounds. UH was an excellent testbed for such learning.
What advice would you give to current architecture and design students?
Architecture is not easy, and you have to keep trying. Good architects flourish at varying times during their careers. For some, it happens soon after school; for others, it takes more time. Different criteria can measure success. It is important not to give up. Students and practitioners must find their passion within the profession and work on that. Architecture is the most versatile education and certainly one of the most rewarding at many levels.
ABOVE, TOP TO BOTTOM: Sicardi Ayers Bacino Gallery; Parker Elementary
OPPOSITE PAGE: Our Lady of Guadalupe Parrish Hall

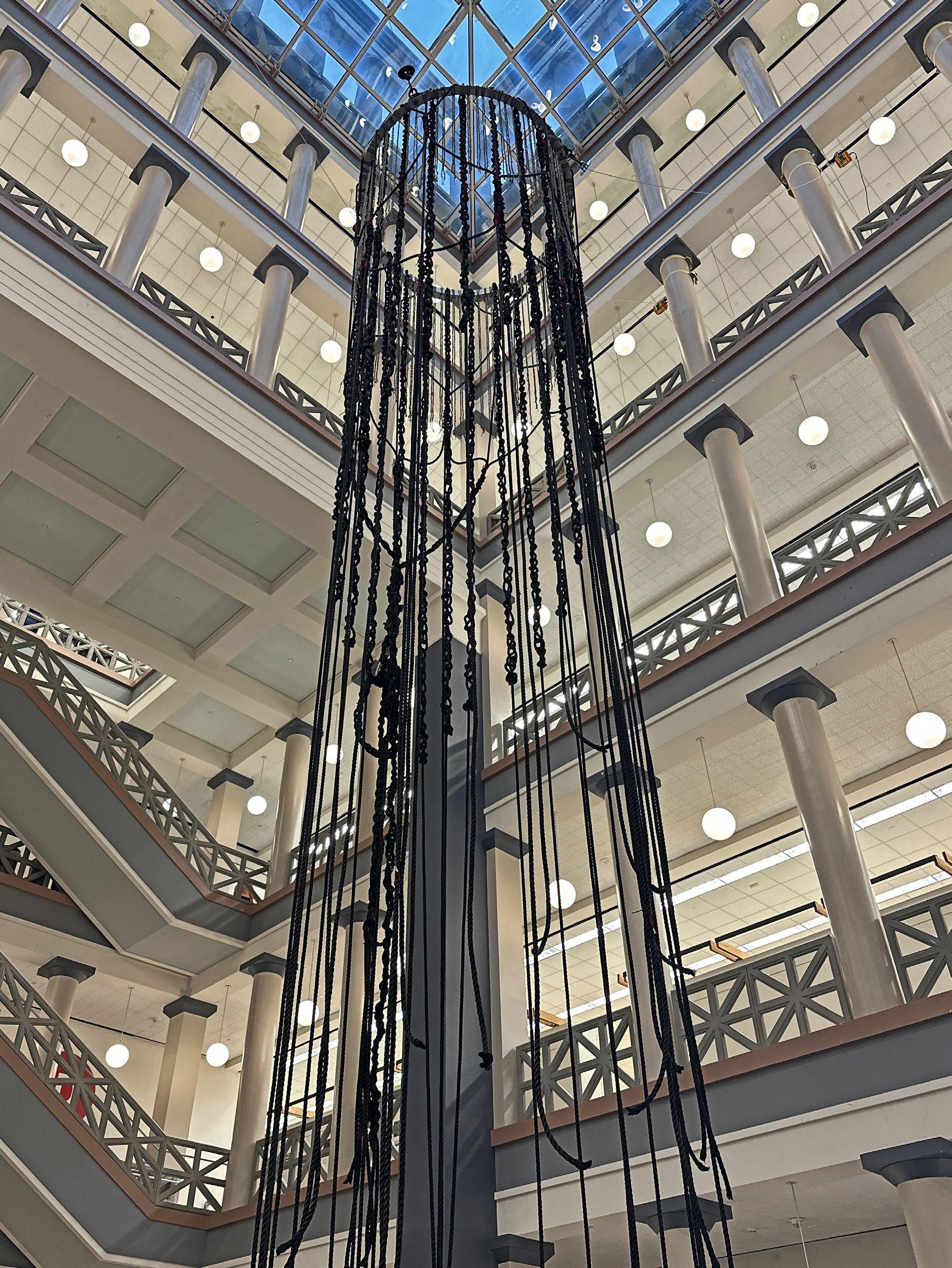
Alumni Spotlight: William Williams (B.Arch. '89)
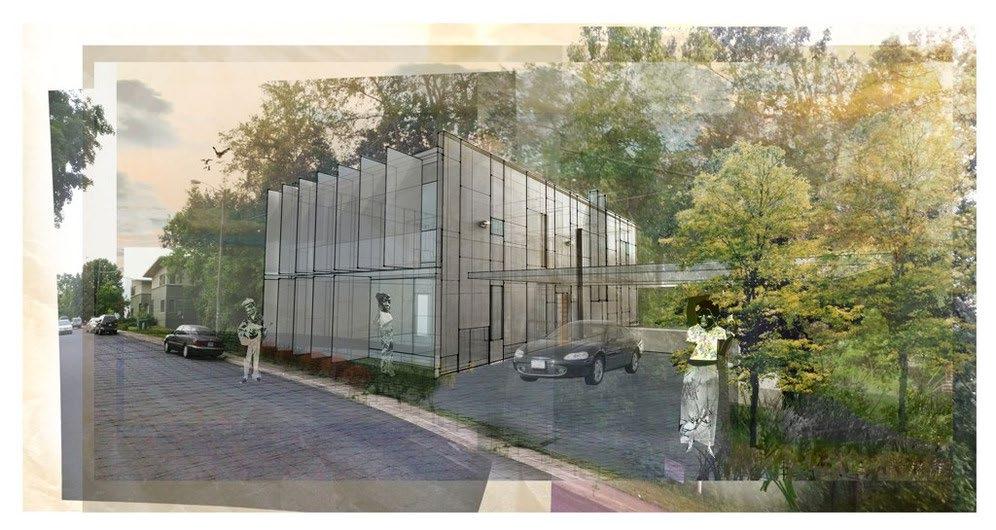
Name: William Williams
Hometown: San Antonio
Major: Bachelor of Architecture
Graduation Year: 1989
Employer: University of Cincinnati
Title: Professor of Architecture and Interior Design
Why did you choose the Gerald D. Hines College of Architecture and Design? What drew you to design?
I originally attended the University of Texas at San Antonio (UTSA) on a track scholarship. I changed majors at least three times. I started in business, vacillated between English and philosophy, but ultimately settled on architecture. I never really considered another career after that other than a brief flirtation with film. Unfortunately, UTSA was a new program, and when we received word that our program would not receive accreditation, I drove to the University of Houston the next day and never looked back. I still consider Houston my home. I initially hoped to continue my track career and get get an invitation to the Olympic trials, but the coaches had a slightly lower assessment of my future in the sport. They recommended I focus on my education.
What is one of your favorite memories from your time on campus? Was there a particular professor who influenced your education?
I practically lived in the architecture building. My favorite memories are the times that my fellow "cell mates" would escape to the Dot Coffee Shop at 2:00 a.m. Many of us are still very close to this day and, at various times, have been roommates and business partners. Professor Bob Timme introduced me to teaching, and professor John Zemanek introduced me to rigor. John was a character.
Tell us about a typical day in your job. Do you have a particular design or business philosophy?
I feel blessed to not have a typical day. I enjoy being pulled in different directions. I wouldn't call it a
philosophy but I have been consistent in my approach to design. There is a saying attributed to Da Vinci: "Art is never finished, only abandoned." In my practice and teaching, I emphasize having the discipline to walk away. There is a point in every project where too much design begins to cloud what is important in the work.
What is one career accomplishment of which you are particularly proud? How do you feel the College prepared you for this?
Almost thirty years ago, I designed a church built with all volunteer labor and donated materials. It took us two and a half years working only on Saturday mornings. We made our own light fixtures and windows. Architecture is about taking disparate elements and packaging them into an aesthetic whole. Working with so many different people with different backgrounds would not have been possible without the Hines College ripping me out of my comfort zone and forcing me to interact with people that did not look like me. The Hines College has always been one of the most diverse programs in the country, and I mean that in ways beyond its clear racial diversity.
What is one valuable lesson you learned during your time at the Hines College?
Focus on learning as much as possible, not grades or your preparation for the real world. When you first leave school, you wish you had learned more about working drawings and details. After a few years, you wish you learned more about running a business. Only later in your career do you lament not focusing more on developing a clear design philosophy. The fact is, you can never afford to stop learning.
What advice would you give to current architecture and design students?
I once said in a graduation speech that you should not listen to people who tell you to follow your heart. You need to take it with you wherever you go!

"The Hines College has always been one of the most diverse programs in the country, and I mean that in ways beyond its clear racial diversity."
OPPOSITE PAGE: Signal Braids and Song Maps was an installation that hungs in the Hines College atrium during the Hair Salon Exhibition in spring 2023
ABOVE: A rendering of Williams's Riverside House, Charlottesville, VA
Alumni Spotlight: Micki Washington (M.Arch. '04)

"Do not be afraid to explore and get exposed to different aspects of architecture, as your career may take you down many other paths that you might fall in love with."
Name: Micki Washington
Hometown: Houston, Texas
Major: Master of Architecture
Graduation Year: 2004
Employer: BP
Title: Workplace Strategy & Change Management Lead for the Americas
Why did you choose the Gerald D. Hines College of Architecture and Design? What drew you to design?
I returned home to Houston after graduating with my Bachelor of Science in Architecture degree from the University of Texas at Arlington and needed to complete the 4+2 program I enrolled in. I have always had a passion for design and the built environment.
What is one of your favorite memories from your time on campus? Was there a particular professor who influenced your education?
Among the many who influenced me along the way, quite a few professors made for a memorable experience:
• Donna Kacmar inspired me to look past the glass ceiling.
• Patrick Peters helped me to appreciate the craft of design/build and how design influences construction.
• Rives Taylor inspired my love of sustainable design.
• Thomas Colbert helped me appreciate Houston’s architecture up close (by foot).
Tell us about a typical day in your job. Do you have a particular design or business philosophy?
My day typically consists of me asking varied leaders of departments or businesses about their day-to-day, listening to why they do what they do, and understanding their drivers and concerns. Then, I usually spend time with my colleagues and industry experts gathering research on various topics, including design considerations of inclusivity, workplace trends, real estate stats, and more. I follow up by sharing findings and developing ideal strategies for the businesses. I am drawn to the “why” behind everything, so my philosophy is to listen more, talk less, and ask more than I answer.

CLOCKWISE FROM TOP: Washington participated in AIA Houston Women in Architecture Panel; Houston NOMA board members attended the Hair Salon Exhibition at the Hines College in spring 2023; Washington received a 2022 Bisnow Houston Award and attended the ceremony with fellow alumna Crystal Granger (M.Arch. '04)


What is one career accomplishment of which you are particularly proud? How do you feel the College prepared you for this?
I am proud of becoming a leader in the workplace. I did not know at the time that when our professors would move our classes to other parts of the building or even outside while we worked or take a brief meditative stretch to refocus or center our thoughts, it was an early introduction to my experience and appreciation for have a variety of environments to work in. It taught me that everyone learns differently and needs different environments where they can work or refresh. Regardless of the environment and variety of options, we needed to take breaks and get up and away from whatever we were fixated on to give our eyes, minds, and bodies a rest/reset.
What is one valuable lesson you learned during your time at the Hines College?
Communication is key. I learned to communicate my needs, what I needed help with, and what I could
or could not do. While attending school, I worked at a small firm, so deadlines sometimes clashed with exams or client meetings with juries. As long as I communicated those conflicts, my employer and professors were more than willing to work with me on resolutions that did not penalize me and helped me achieve both deliverables. Speaking with my professors if I did not understand the content thoroughly also helped me excel. Once I expressed my needs, they could provide what I needed to understand and stay on track.
What advice would you give to current architecture and design students?
Never be afraid to speak up and ask for help, as you will not get what you need otherwise. Do not be afraid to explore and get exposed to different aspects of architecture, as your career may take you down many other paths that you might fall in love with. Lastly, find a mentor and advocate who can give you advice when you want it and make the introductions you may need.
BELOW: The Houston NOMA Board with Washington in the center, celebrating the end of 2023
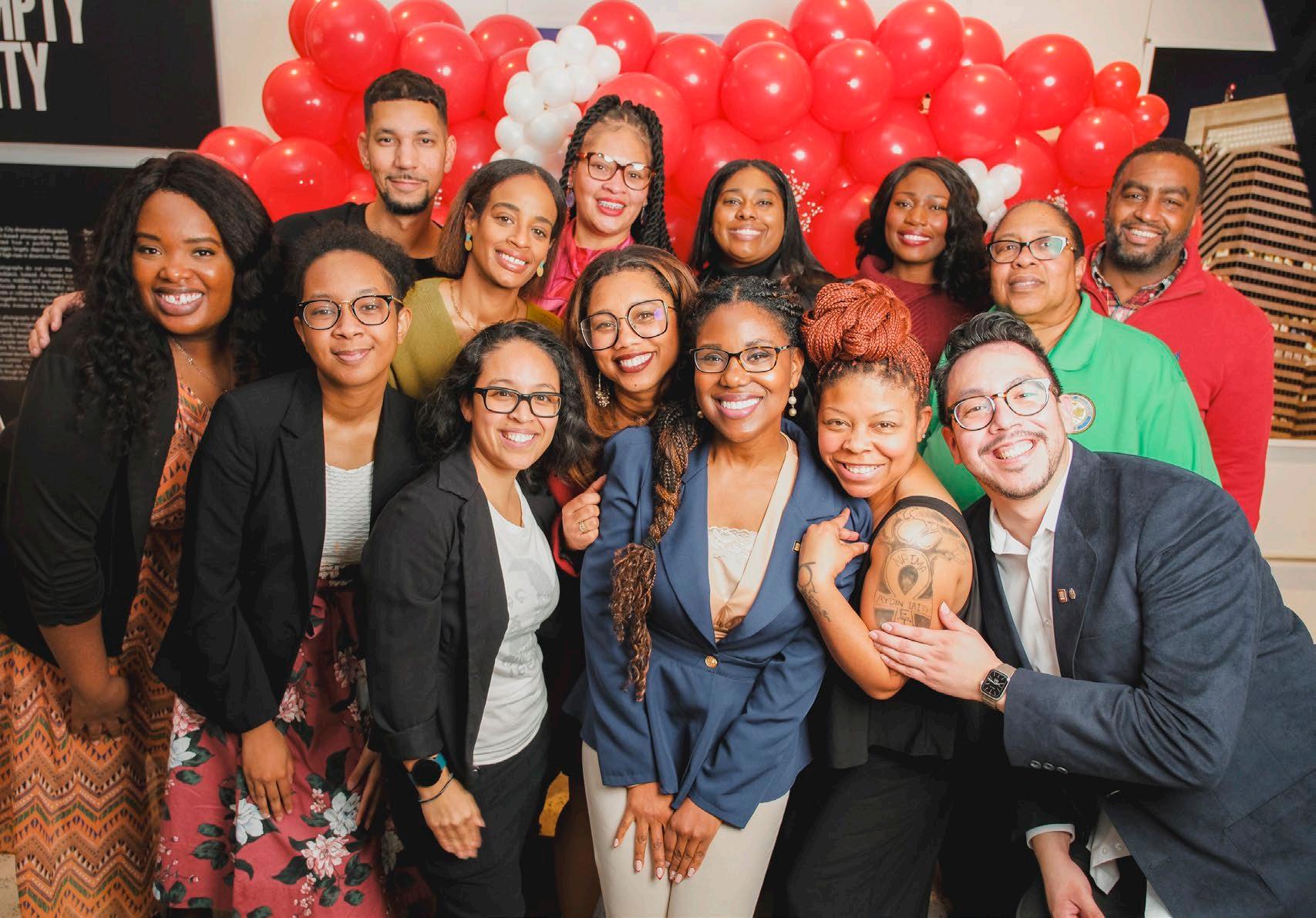
Alumni Spotlight: Andre Simapranata (B.Arch. '12)

"I am most proud of seeing my first architectural design from start to finish – a residential villa, Tanatakah, in Bali, Indonesia. The Hines College fully prepared me with the skills to take on this kind of project and see it through."

Name: Andre Simapranata
Hometown: Jakarta, Indonesia
Major: Bachelor of Architecture
Graduation Year: 2012
Employer: asimapra
Title: Owner, Design Principal
Why did you choose the Gerald D. Hines College of Architecture and Design? What drew you to design? I have always been interested in making models. When looking for an undergraduate architecture program, I saw the Hines College had an established fabrication space, the Keeland Design Exploration Laboratory. This intrigued me and served my passion, so I applied to the University of Houston. During my first semester, I remember feeling very happy with my decision as I was immersed in doing all the hands-on work I had imagined.
What is one of your favorite memories from your time on campus? Was there a particular professor who influenced your education?
Crunch time before studio reviews left an impression on me; however, as tiring and frustrating as they were, they taught me discipline, time management, and coordination with other team members. This is incredibly important in how I run my own practice now. The professors I crossed paths with at UH helped me become the designer I am today. Bill Truitt, Jason Logan, and Matt Johnson encouraged me to think about design more critically, spatially, on macro and micro scales, and include socialpolitical-cultural forces in architectural design.
Tell us about a typical day in your job. Do you have a particular design or business philosophy?
In 2022, I started my own architectural practice, asimapra, in Jakarta. I usually do a weekly schedule so that I know what needs to be done each week. My
typical day begins around 9:00 am when I step into my studio. I approach each project to address its specific needs. Projects must be in sync with their surroundings, in harmony with nature, and respond to the ever-shifting social, technological, political, and cultural forces.
What is one career accomplishment of which you are particularly proud? How do you feel the College prepared you for this?
I am most proud of seeing my first architectural design from start to finish – a residential villa, Tanatakah, in Bali, Indonesia. The Hines College fully prepared me with the skills to take on this kind of project and see it through. Presentations during reviews are just like communicating your ideas to your client, and making clear and specific drawings and models helps see the project through construction and aid your client in envisioning the final outcome.
What is one valuable lesson you learned during your time at the Hines College?
In our reviews, we had to strongly defend our design intentions, and often, our professors were really tough on us. These processes taught me how to be tenacious with my design intentions. Critiques are really dialogues and conversations about our intentions as designers. Objectively receiving feedback helps you extract what you can do better.
What advice would you give to current architecture and design students?
Be honest while designing your projects. Design students already have respectable intuitions when it comes to envisioning good design. You know how beautiful shapes, drawings, and models can influence your work. Trust your gut feelings and ensure your designs solve the particular problems you are trying to solve.
THIS SPREAD: Photos of Simapranata's residential project, Tanatakah



¡Hola, Robot!
Students learned and applied 3D printing construction methods with industry partner, PERI 3D Construction
HINES COLLEGE STUDENTS IN KEELAND LAB MANAGER JOAQUIN Tobar Martinez’s ARCH 3312 class, “Hola, Robot,” worked with PERI 3 D Construction this spring to learn about using large scale printers for concrete structures to study the method and learn about the process’s potential.
The course description reads: “Digital tools are instigating alternative methods in the architecture, engineering, and construction industries to build more efficiently. For this reason, a closer collaboration is needed between designers, engineers, and builders, to develop solutions that produce less waste and less harm to the environment. In this elective course, we explore the possibilities of earth-based materials, such as clay, enhanced by digital fabrication methods.”
Over the course of multiple visits, students met with and learned from PERI 3 D staff about techniques and the equipment. Students worked in several teams to work on design, logistics, and documentation, first experimenting with hand pouring concrete through nozzles at the Keeland lab to help refine their ideas earlier in the semester.
Ultimately, class created sculptural benches that were put on display in the lawn between the Keeland Lab and the Architecture Building where students presented their work in early May. —Nicholas Nguyen



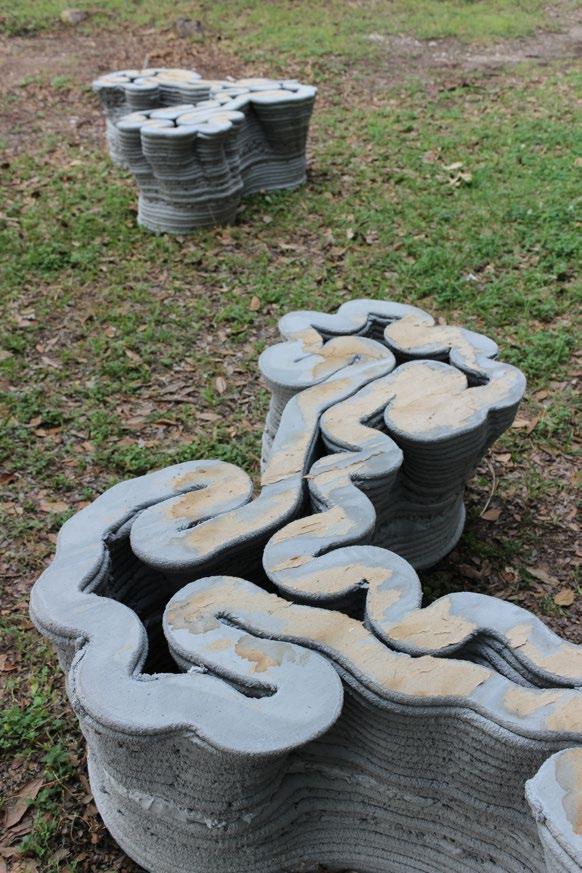
PHOTOS BY JOSHUA PETERSON



Hot Ticket
Designing for transit shelters in Second Ward
Architecture students in the ARCH 5500 studio led by Celeste Ponce exhibited their work in a show called Hot Ticket at the POST as a part of their final reviews at the end of the semester. Students talked to jurors and the general public at the POST about their work that proposed transit shelters addressing extreme temperatures in Houston along Harrisburg Boulevard.
They researched the area in Second Ward to examine the community’s fabrication and maintenance through photojournalistic documentation, cartographic and diagrammatic visualizations, interviews, and site visits. The studio’s provocation argues that incorporating the complexity of these relationships along new transit lines, including transit lines connecting Houston’s East Side to Mexico, is vital to a more hospitable alternative to commercialized development.
The Hines College thanks POST for generously donating space and resources for the studio to put on the exhibition. —N.N.
