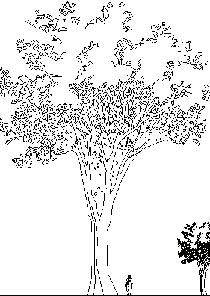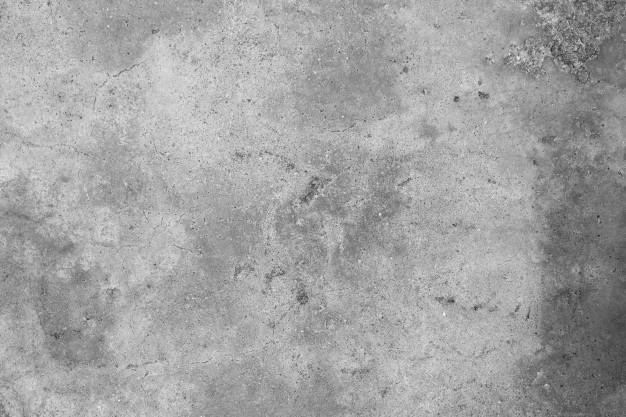
1 minute read
MISSION HILL + COMMUNITY CENTER Context
To incorporate the Topography to the building, the building had to incorporate terracing and shitted level on the botton floor as well as the roof. instead of using ramps as a way to move from room to room, the inplementatin of stairs created for a more define level shirts where each floor had their own characteristics.

Advertisement
BUILDING (SQ. FT.
4,800
STUDIO 03
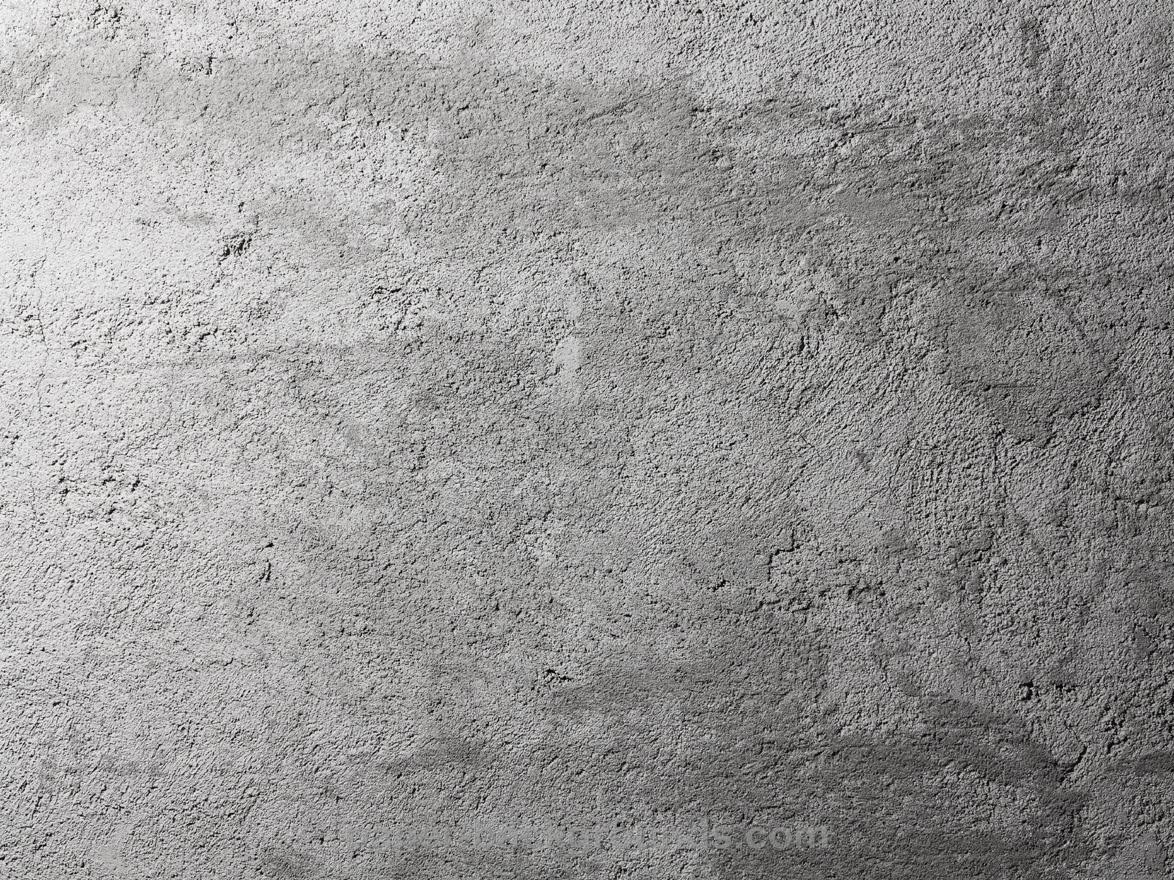



Professor: Adrian Wong
Fall 2020
MEDIUM USED




Rhino, Illustrator, Photoshop, Indesign the idea different levels allowed for diffrent rooms to be experienced differently than the rest. the lower floor was meant to be for excebition, the middle floor level was meant for the community, while the upper level was meant for the administrators. the was made accesible to all guests and was meant to create a relaxing area just as the interior garden.





The Main Circulation of the building starts on the upper right corner where one is presented with different floor levels as one enters the building. As one circulates the building one starts to feel the difference characteristics that every level has.
The Antiquarian Book and Map Shop is situated in between two party walls. The design was meant to preserve and showcase rare books as well as to create a space for customers to sit and relax while reading books.
The design content on the front facade was deisgned in a way for natural light to enter the main circu lation spaces. Having big appetures alowed for the bookstore users to have a clear view at what they were meant to see. Up above where sky lights which allowed for natrual light to enter eluminate the main space of the building.
Further into the design there is a central room which connects all three floors and allows for people to view some rare books that where avalable onthe book store.
BUILDING
3,600
STUDIO 03
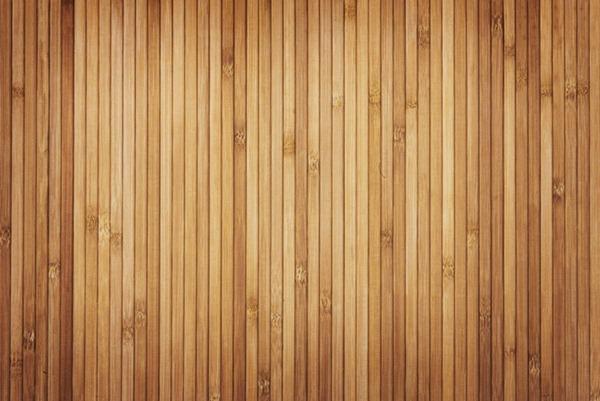







Professor: Danyson Tavares
Spring 2020


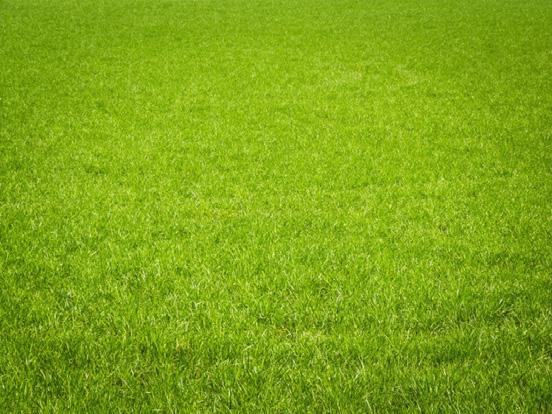

MEDIUM USED






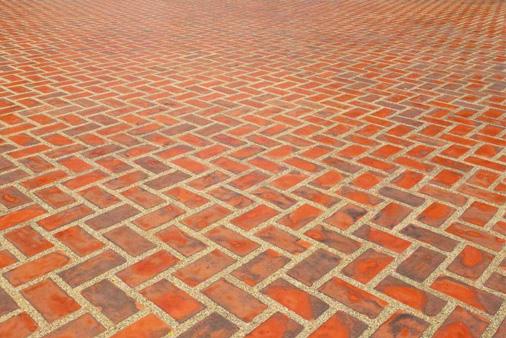



Rhino, Illustrator, Photoshop, Indesign



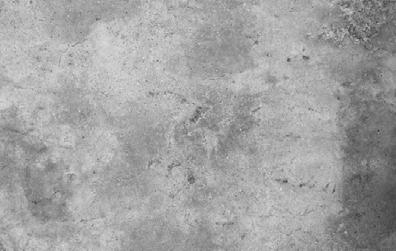



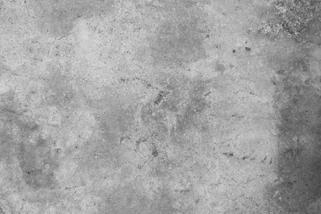





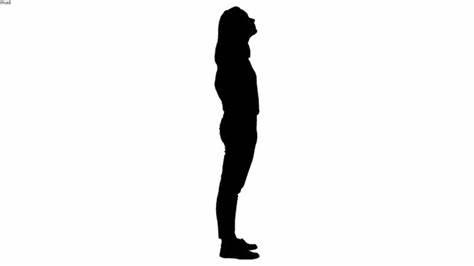






The middle part of the building is where the main area of the building is taking place where all the important books that need preservation are place. The idea of not limiting visibility only to the second floor was a key factor in the design process. The design was meant to allow views from all floors into that main space.
Thickness Of Wood Planks






Wall Movement








Thickness Of Stone



