
2 minute read
Co-live-work
from PORTFOLIO 2023
by Hardik Jain
Project Academic- M.arch Semester 1 Studio (Team of 2)
Typology
Advertisement
Artists Startup Hub

Area 2000 sqm
Responsibilities
Site Analysis | Need Identification | Concept | Case Studies | Design Development | Drawings | Presentation







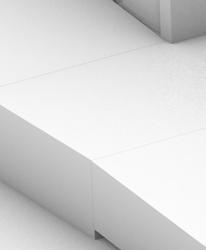








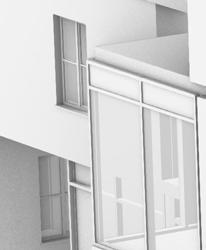
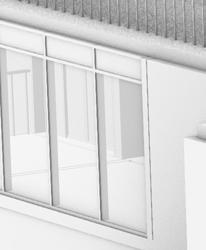
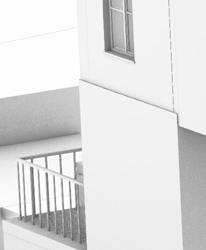
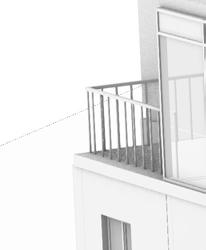
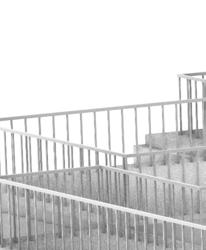

Softwares

Revit | Rhino | Autocad | Photoshop



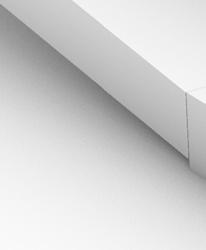


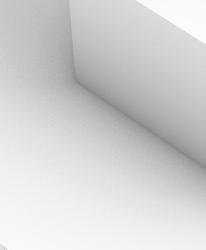
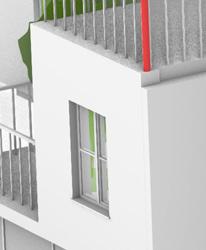
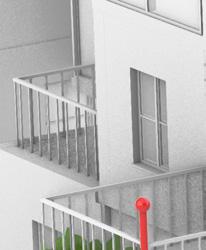
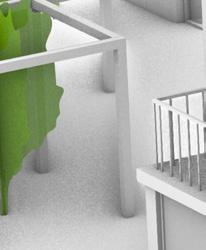


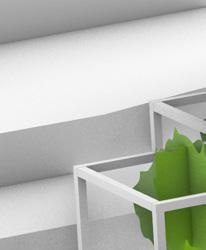




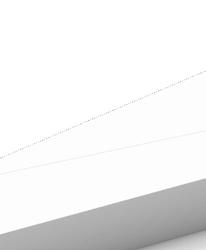
Learning
Masterplanning of startup hub and redefining spaces for art, coworking and living in a deindustrialised city
The project is aimed at creating a coworking and living hub in the city of Zeitz in Saxony Anhalt state of Germany. The site has a gradual slope of about 4 meters and is surrounded by main street and walkway. The program is developed to attract young population in Zeitz by creating career opportunities and living faciltieis. The design is developed by segregating the floors for working and living. The program is a part of a larger master plan which includes all kinds of working, recreational and living spaces. The building is imagined to be organic, like a growing structure adapting to the needs of its users, which is why a basic cubic geometry is adapted which would allow replication of modules in the future as the occupants grow and realise their needs.
The built mass is centralised leaving public movement and plaza spaces all around to welcome all the people from the nearby context. As one moves up to upper floors, the variety of living modules are arranged in a manner which produces green terraces and communal spaces on both inner and outer edges of the development.



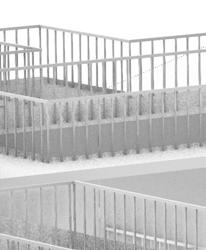
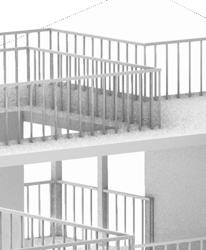

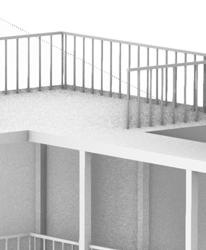
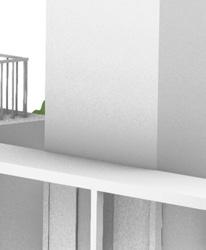

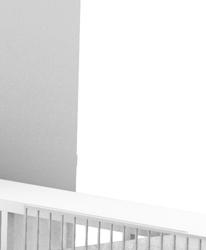




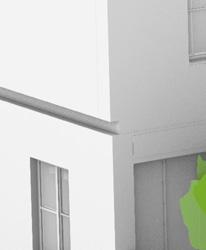


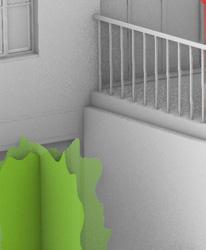

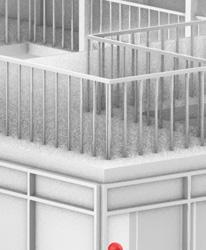
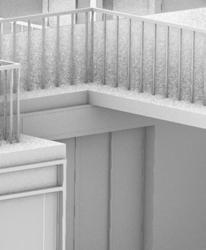
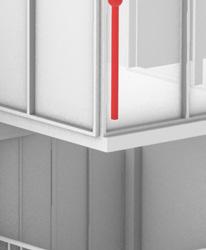
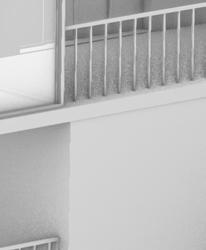


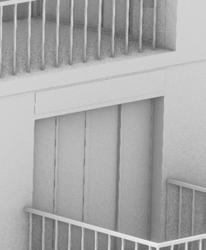








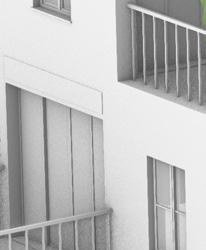

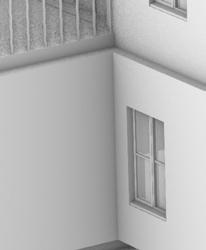

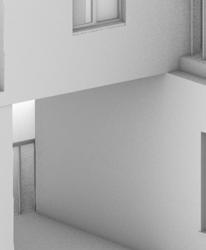
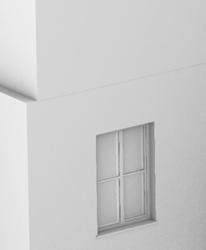
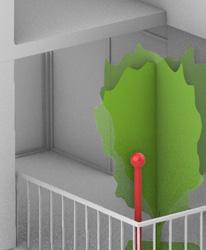
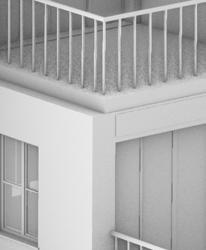
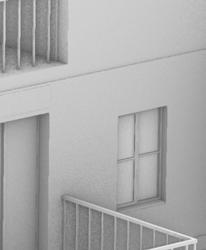
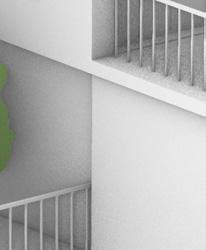
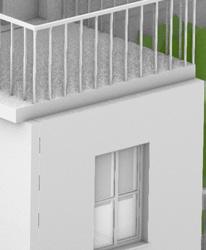

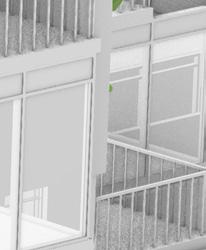
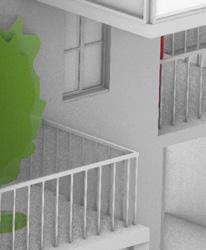
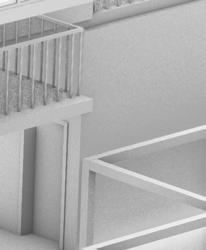

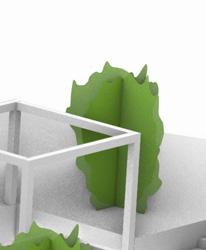
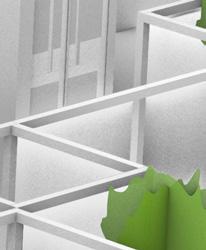
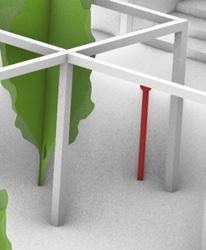
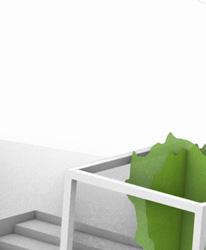
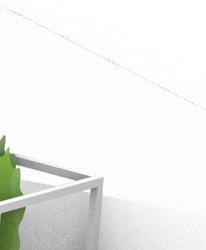





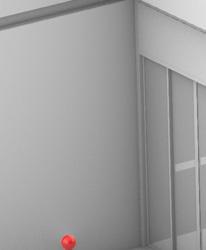



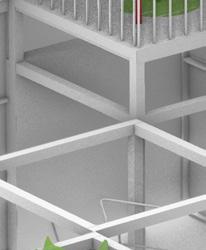
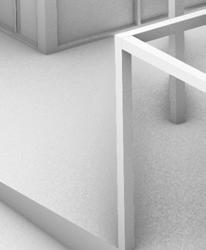
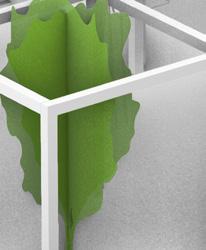
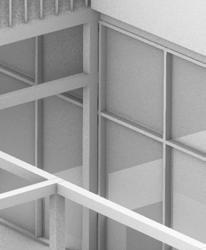

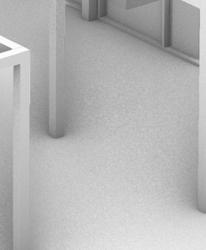


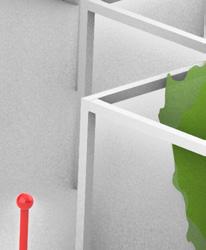
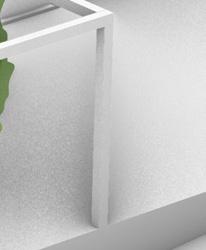






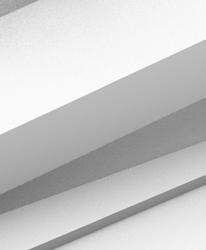
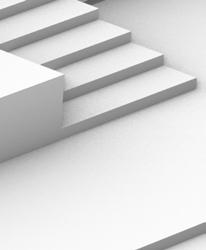
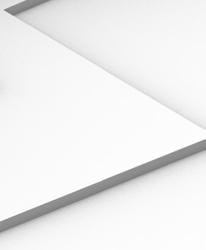



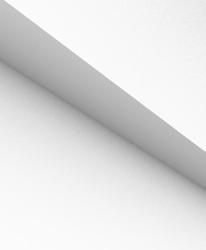



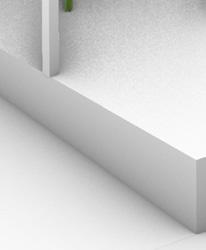





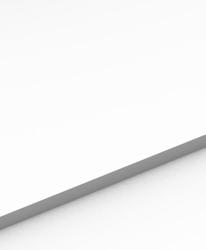



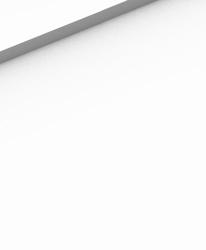

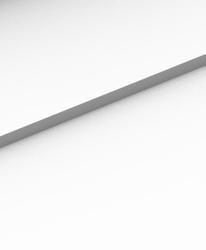


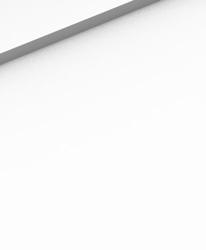








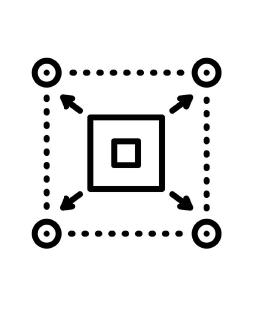
Entrances
Advancing the existing access points on all sides.
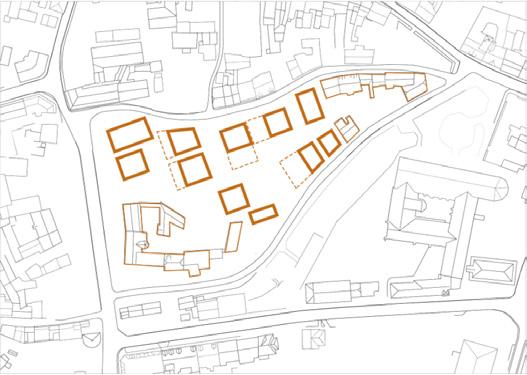
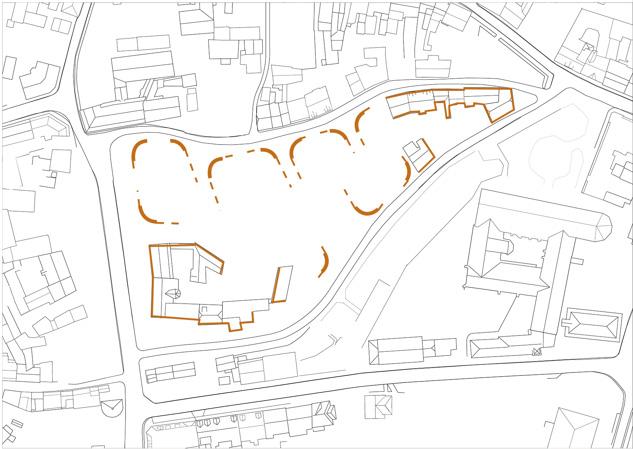
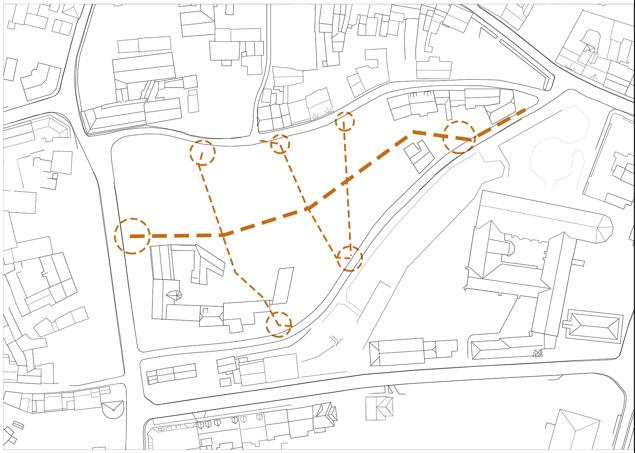
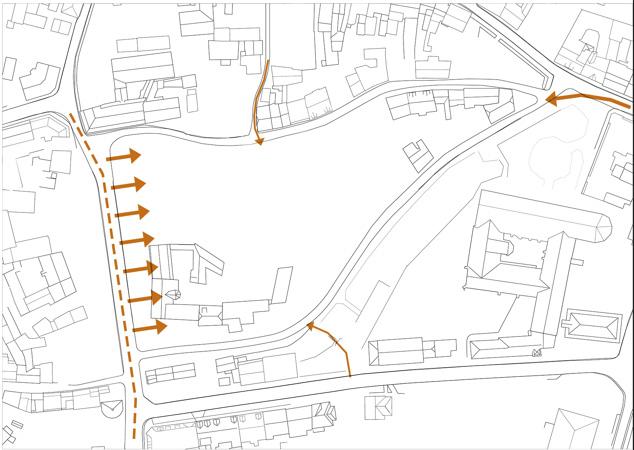
Connectivity
Central street and cross pathways.
Block Formation
Block formation using defined zones as per pathways.
Massing-Phase 1
Massing blocks for all zones
Massing Phase 2 Phase 2 addition


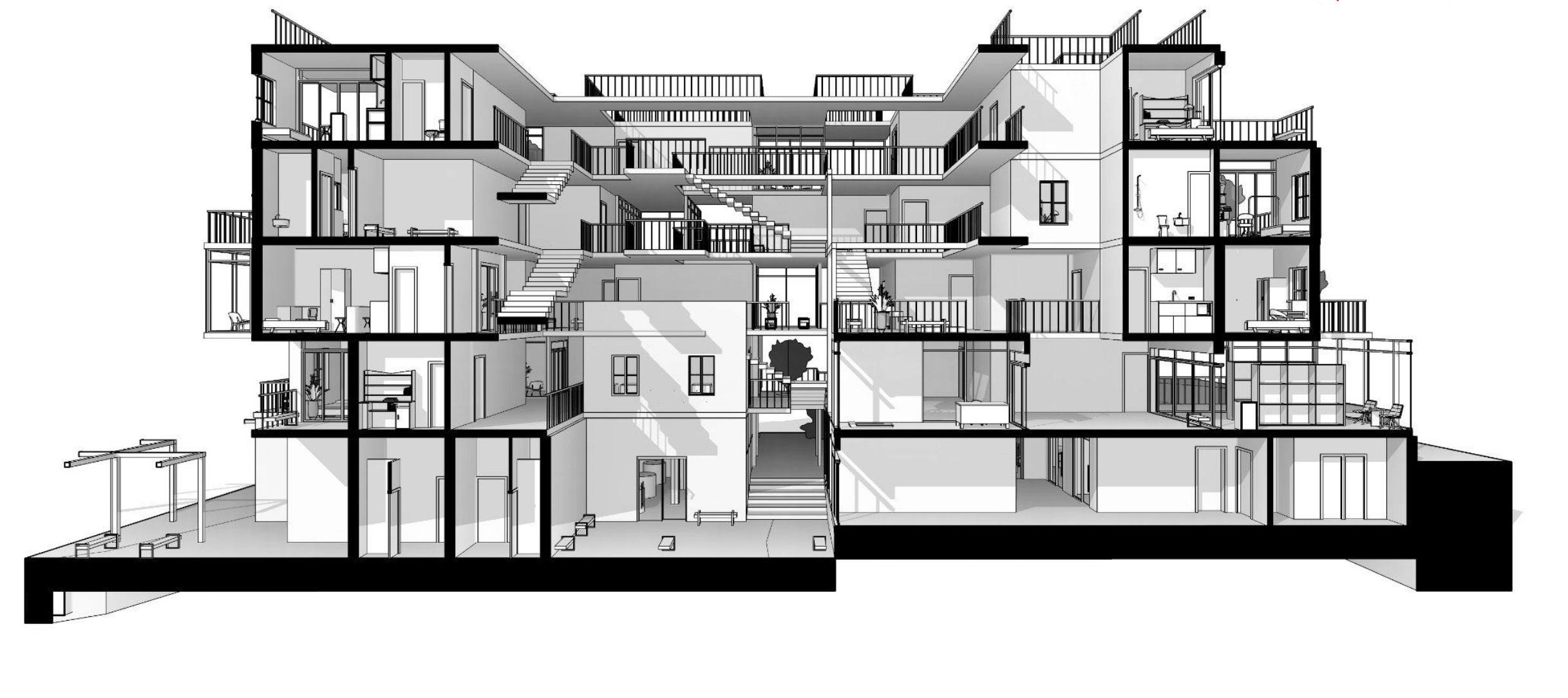
Shared Unit
4 Modules - Living / Kitchen+ Toilet / 2 Bedrooms
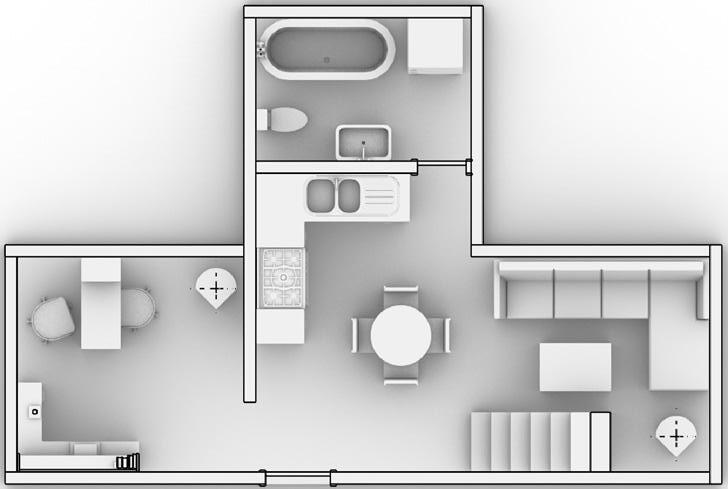
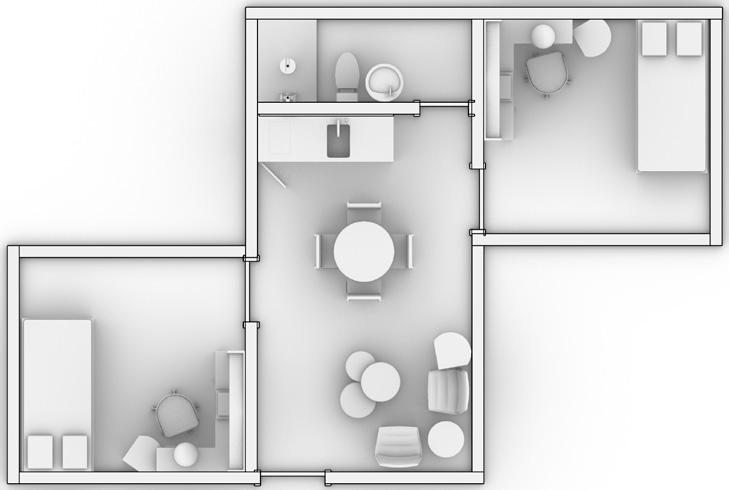
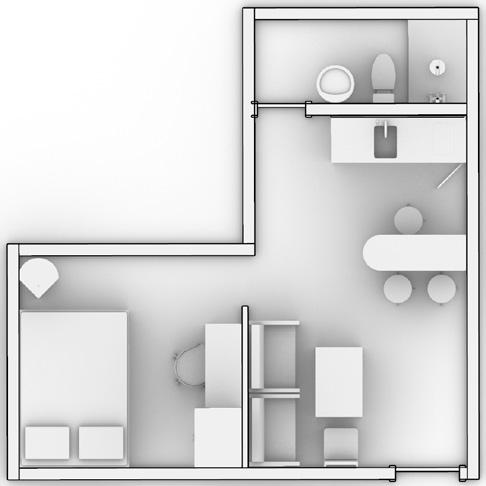
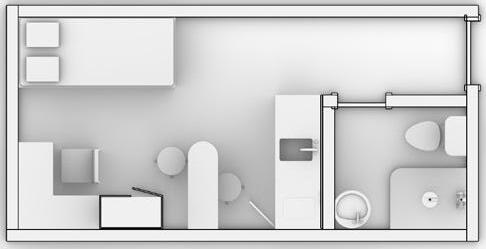
Duplex Unit

6 Modules - Living / Dining / Kitchen +Toilet / Office / Bedroom / Closet

Studio Unit
2 Modules - Living +Bed / Kitchen+ Toilet
Single Bedroom Unit
3 Modules - Living / Kitchen + Toilet / Bedroom
Floor Junctions
2 Different floor junctions are designed within modular units to accomodate wet and dry spaces

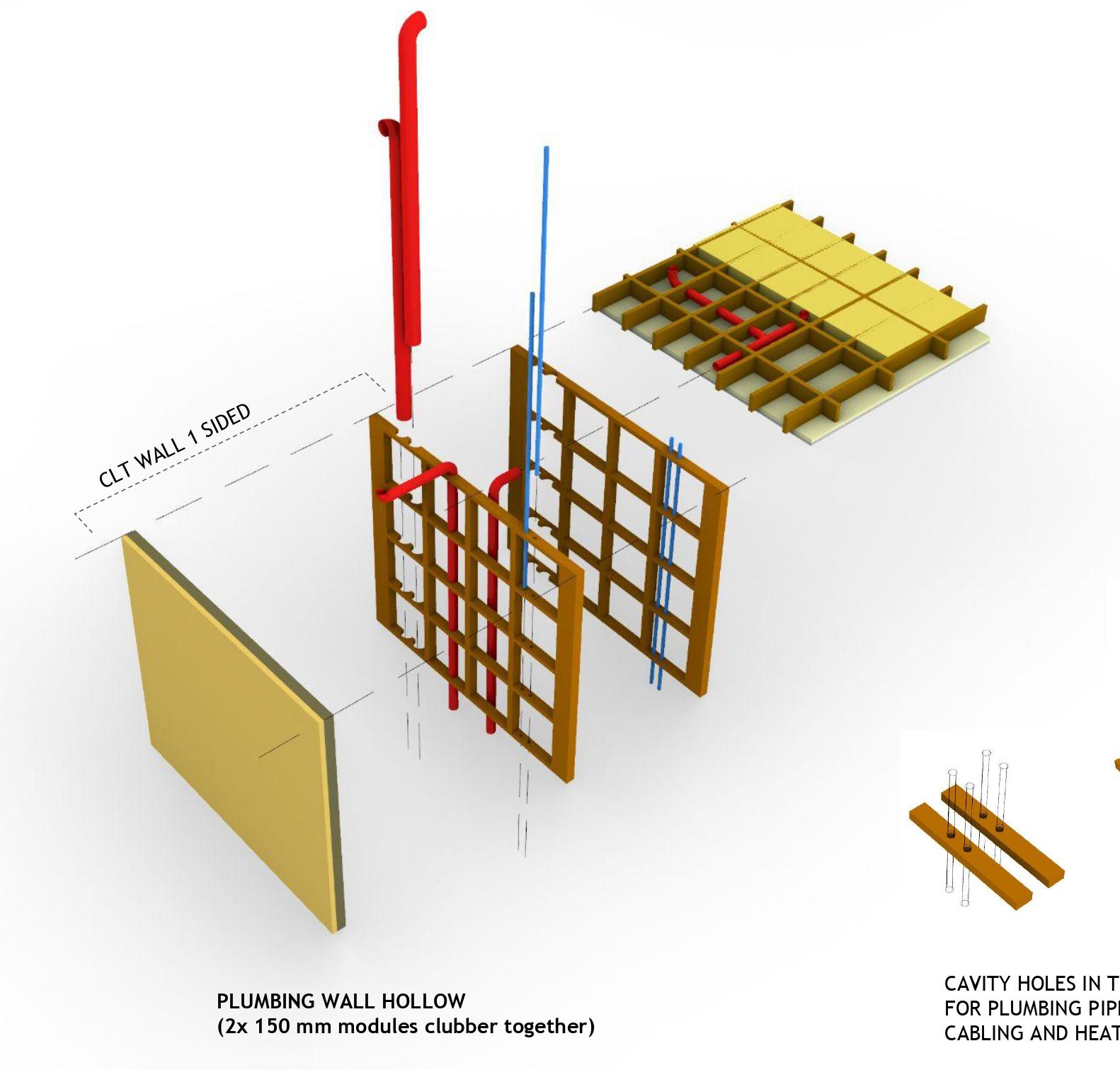


Bhanpura Farms
Bhanpura, India
Project
Office Project- Space Matters, India
Typology
Mixed Use
Area
900 sqm
Role
Project Architect
Softwares
Rhino | Vray | Autocad | Photoshop


Learning
Farmhouse design in Rammed Earth Construction
The project was to design a farmhouse on a site located on a cliff facing the beautiful Mahi river. Design was conceptualised around the lifestyle and requirements of the client which was a family of 6 members with two kids and grandparents. Hiding in the woods, it would have been a surprise for its visitors with a subtle transition of spaces from forest side to a cliff. The concept was to have a house which feels like a comfortable but raw enclosure in the surrounding environment.The materials chosen were rammed earth and concrete and stone.The slitted walls created a porous boundary between the house and the courtyard provided a play area for the kids. The house was designed along the topography, in three levels, providing spaces facing the river.
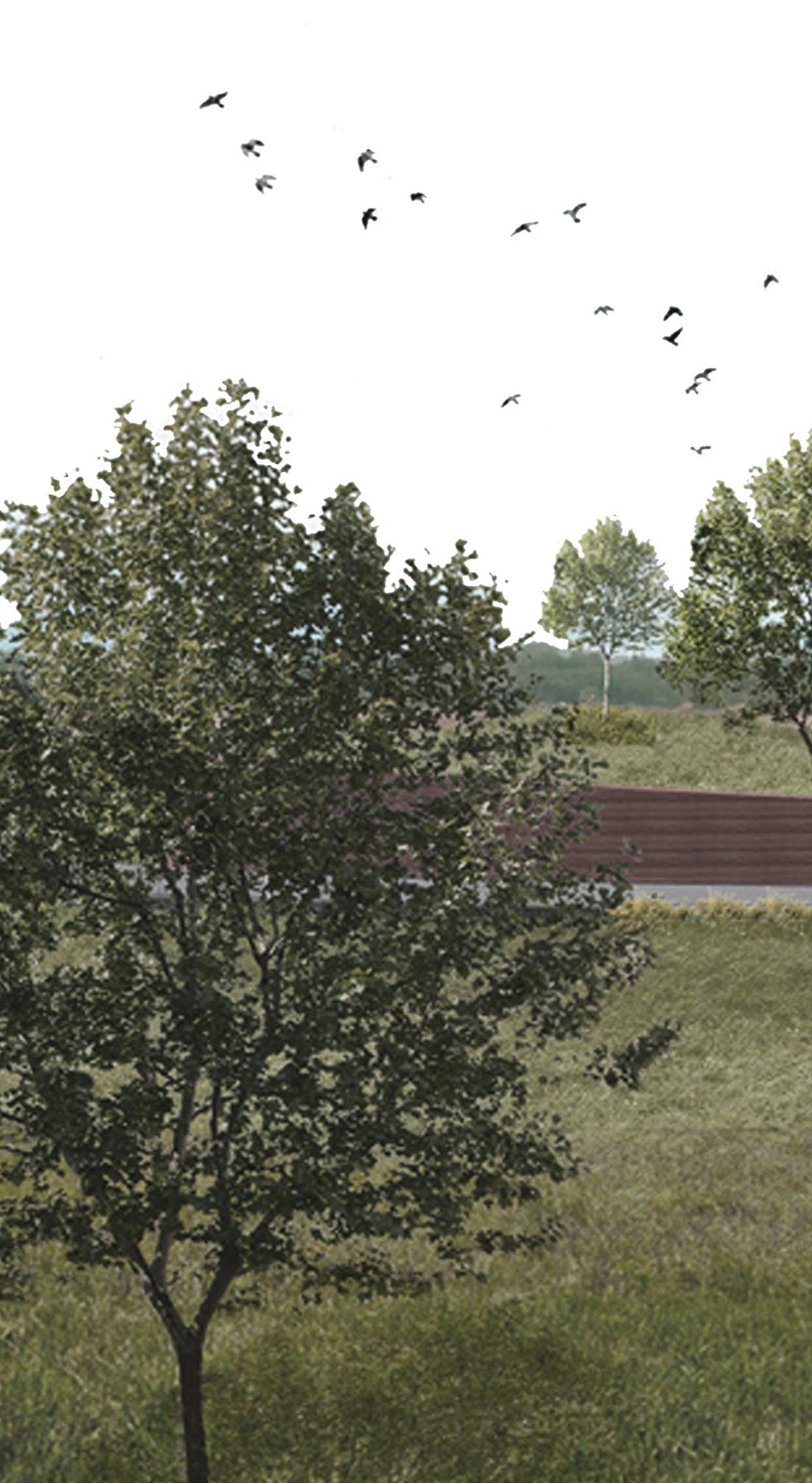

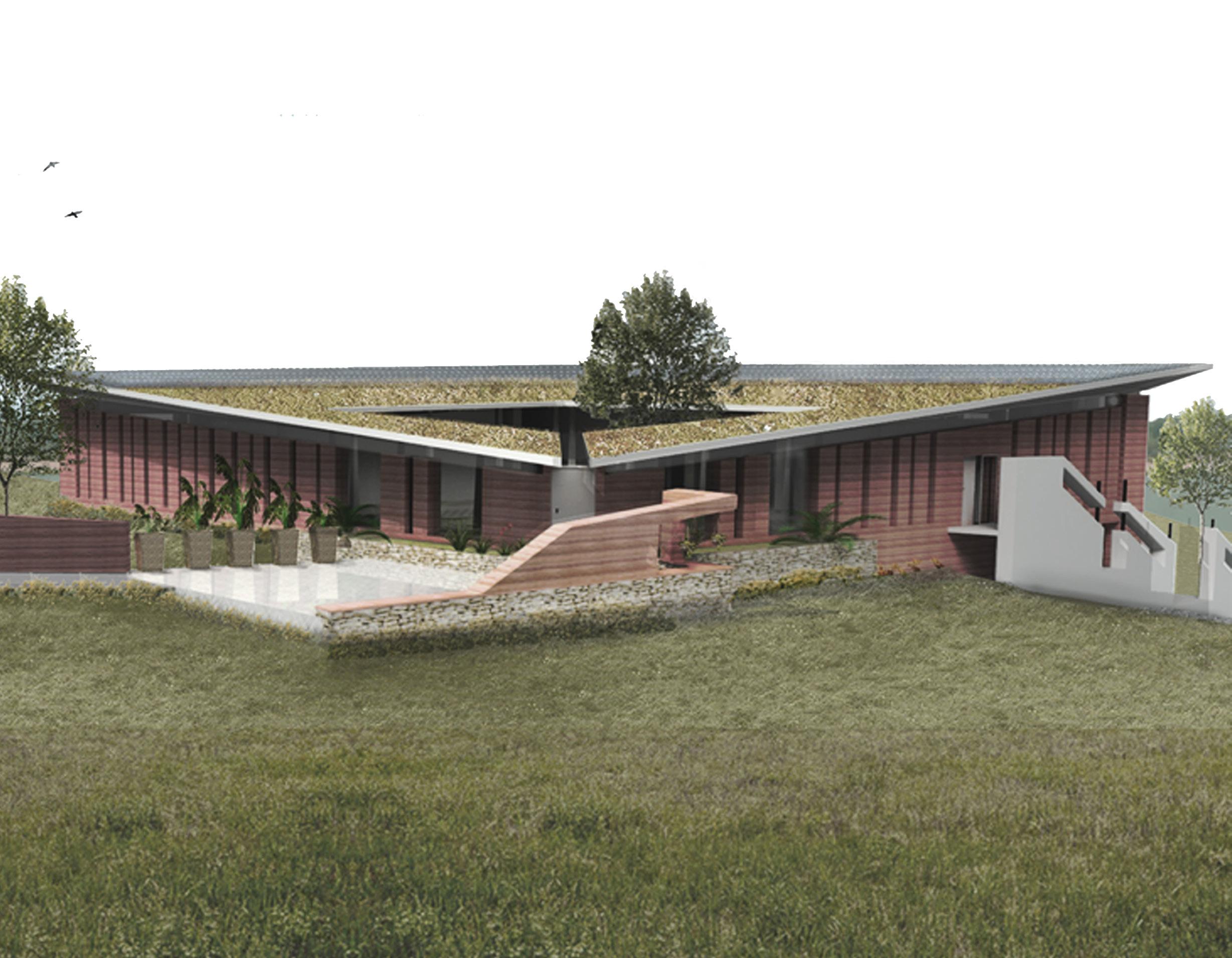


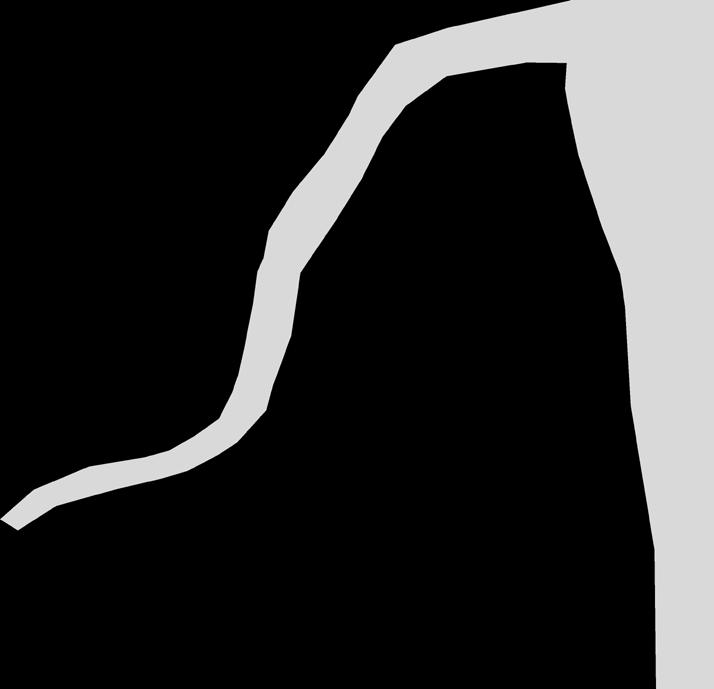

RAMMED EARTH WALL CASTING PROCESS
TYPICAL RAMMED EARTH WALL CONSTRUCTION DETAIL; SCALE UNSPECIFIED


SECTION NOT TO SCALE







