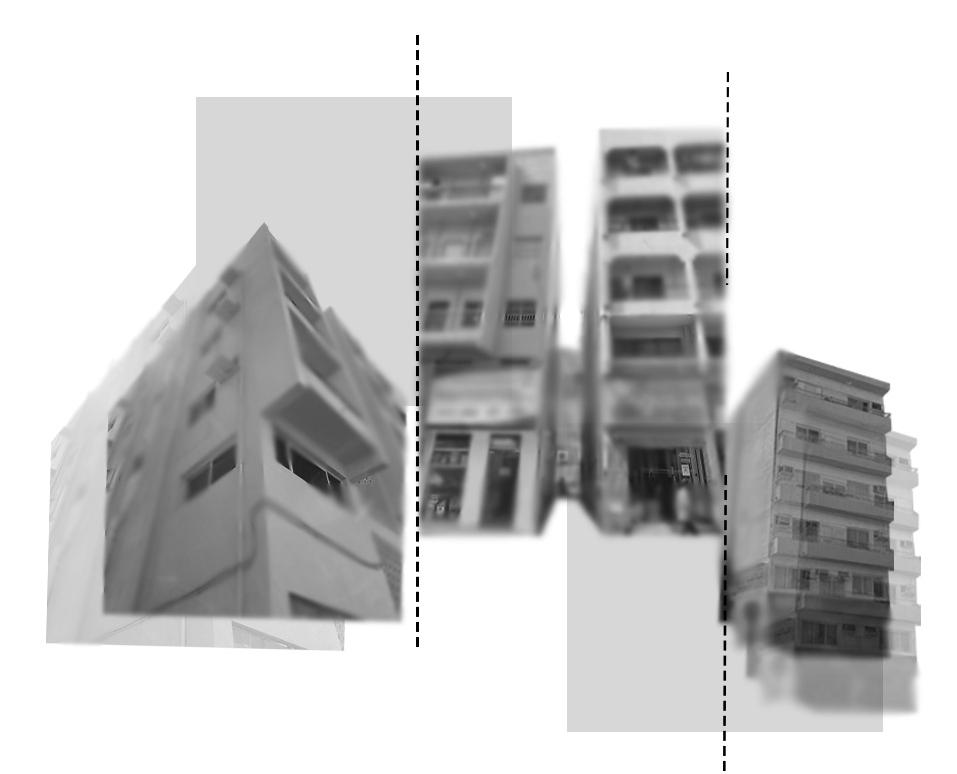
2 minute read
Area of Intervention
Exploring the area of intervention through model making. highlighting the brown parts as unmovable space while the white/ clear parts are buildable and usable through the XYZ axis.

Advertisement
restricted zones vertical circulation to platform level access points
UN officials families tourist circulation existing users the area of intervention required a lot of plays with the underground, ground, and the above; consequently, having an elevated structure to keep the ground floor open and connected is crucial to understanding the development of the design and output; resultantly, structural is the most important aspect of solidifying the design outcome. two potential structures during the early stages of design development, with an established structure plan included within. The one-of-a-kind structure is both innovative and contributes to the overall user experience. existing road kept sky

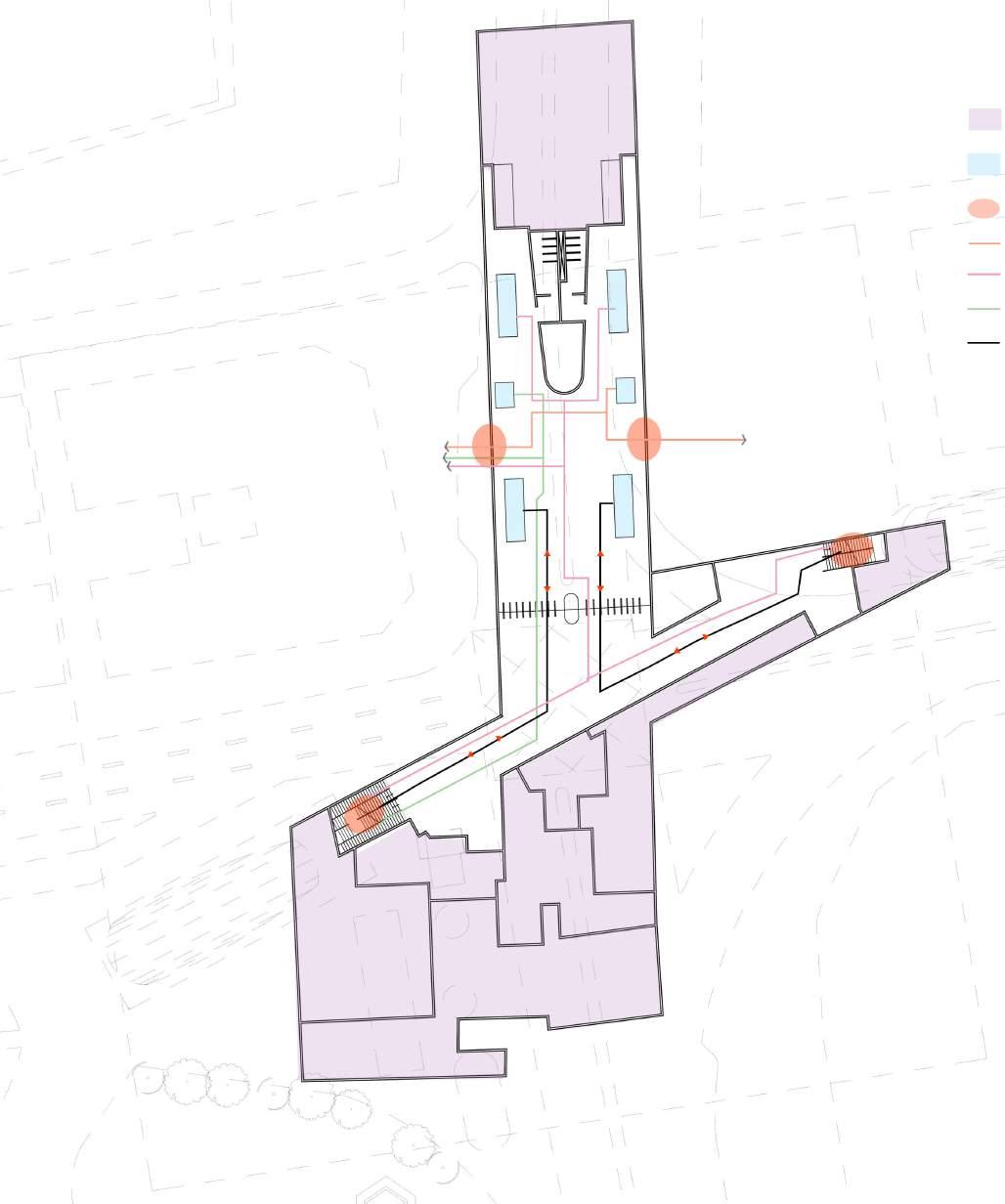
The initial structural strategy explored the different modules based on their respective locations which later on developed into interconnecting the modules and clusters to create a steel frame that holds the structure which attaches to three main structural cores.
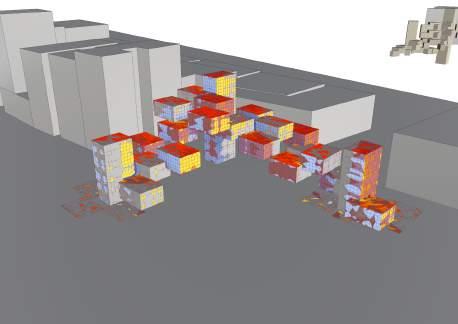
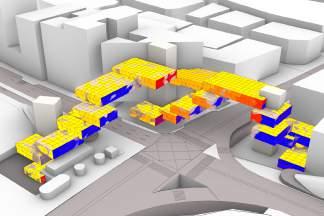
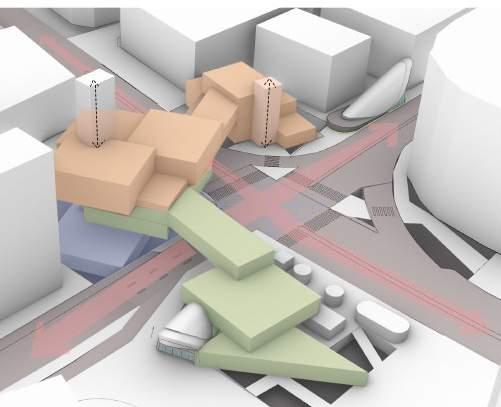


Environmental Analysis

The context of Baniyas park and its surrounding area allows an ample amount of sunlight throughout the site while the midto high rise towers provide some sort of shading for the users comfort it is key for the project to be design to allow sunlight and wind patterns to be used in an efficient way through active and passive sustainable strategies and technology. occaisonal winds pass through the site but are deflected from the facades of the building leaving corridors of wind force to pass.



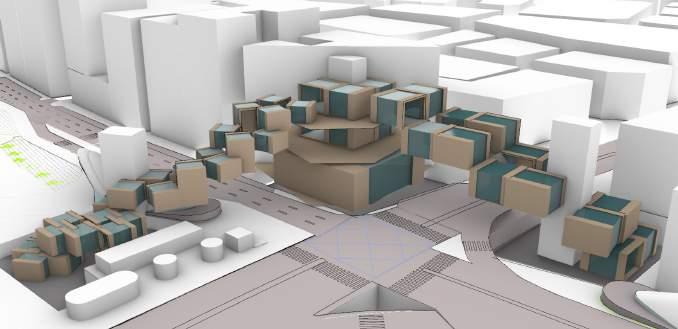
Through the design development of creating the form it was evident that rectagular blocks for the building created a very non-dynamic, imposing, and unresponsive to the environmental conditions. Once the final design was completed, the use of many internal courtyards breaking the mass up gave the site a much healthier and sustainable approach to the response of its surroundings. The shading from the harsh sun has scattered across the site giving back to the users the comfort that they need to continue their life. It is shown the multiplte spots of cool areas within, below, and beyond the strucutre due to its contexually driven piece of architecture.

The building envelope is made up of many different clusters of cubes, and these cube clusters may combine in certain functions similar to the building’s structural system. The building’s structural system is derived from the cores of the existing building, and it provides support for the suspended cube design throughout the project.







The exploded axonometric diagram shows three key concepts within the structure. The three main cores are evident to attach to the modulles. The existing redundant building is being re-used and the cores are elongated to provide space for additional modules in the future as well as a visual connection from afar.

Design development experimental section.

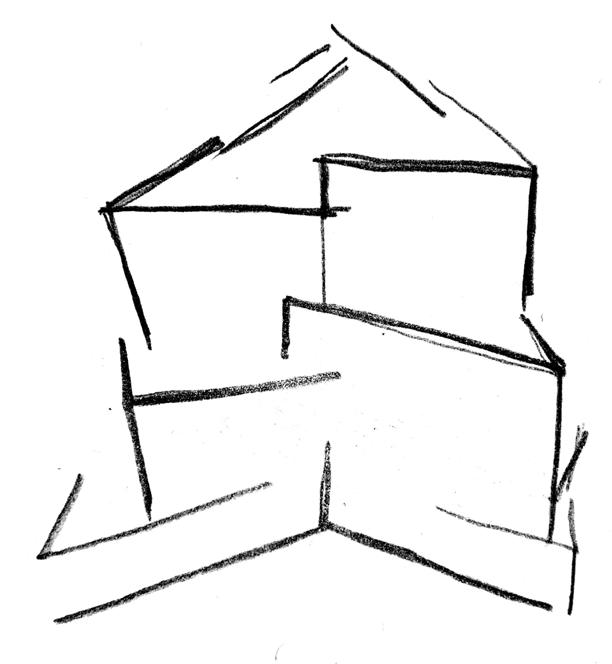


Modular Design



Good Access
Transparent
Limited Access
Transparent Enclosure Enclosure

Parellel Ground Various Ground Heights

The modular clusters were revisted from the office models to implement function in relation to the design. For office spaces, having good access while providing enclosure creates a connection between the users and the building. The second module used for the exhibition spaces for different level changes while having a sense of transparency relating to the UN agency UNPFII. The modules connect with each other to form connected clusters that provide structural support.


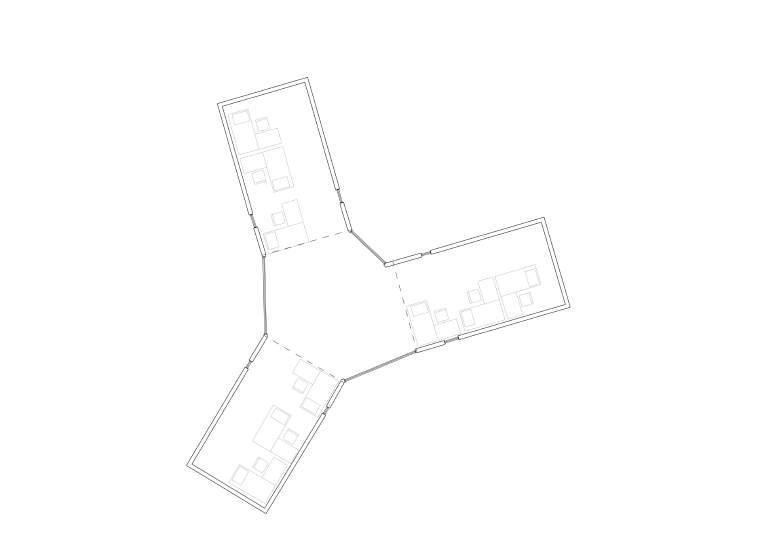
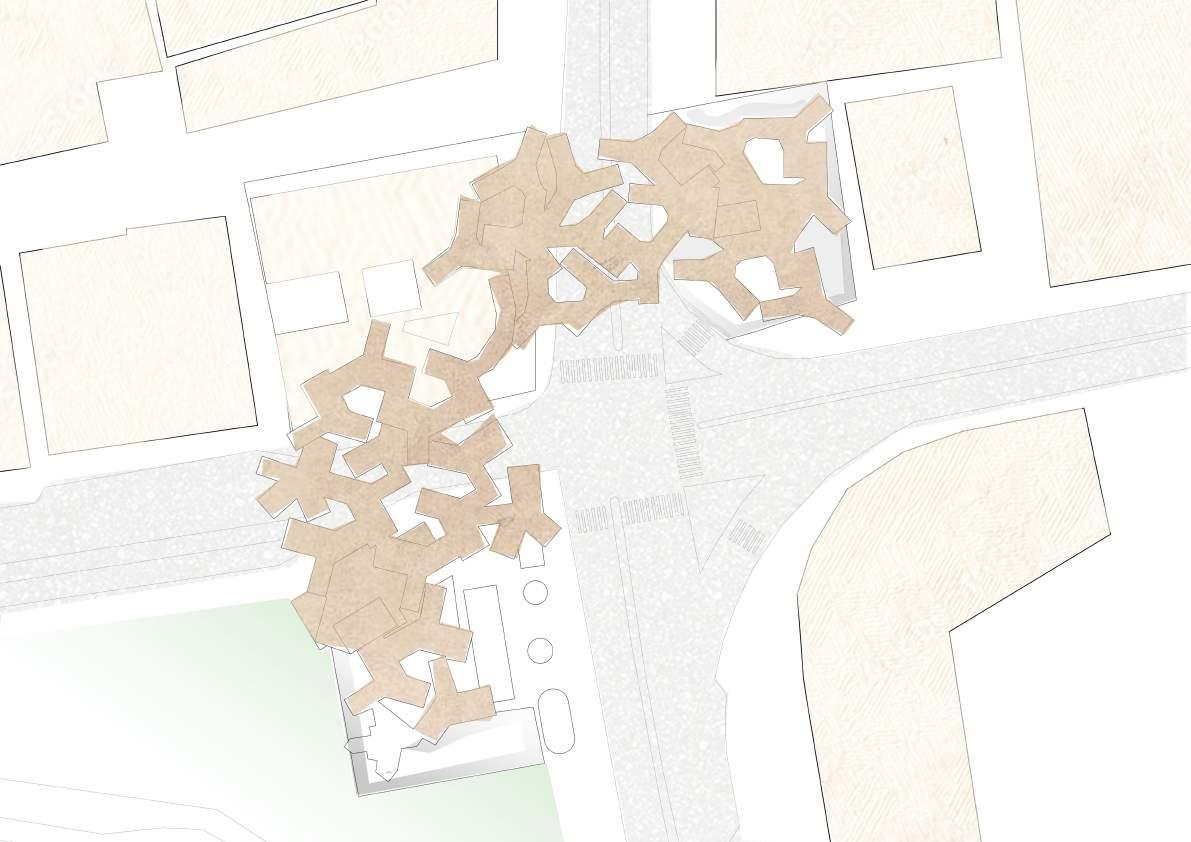
Existing Building
Bookshop & Library
UN - Offices


Co-working space
Auditorium - conference hall
Temporary exhibitions
Indigenous groups permanent exhibitions
Indoor/Outdoor Cafe
Existing underground metro station
Materials
aluminum panelling stone Textured brown concrete
Textured grey concrete steel double glazed windows
Textured beige concrete
The materials selected reflects the surrounding site context giving a sense of cultural similarity and identity




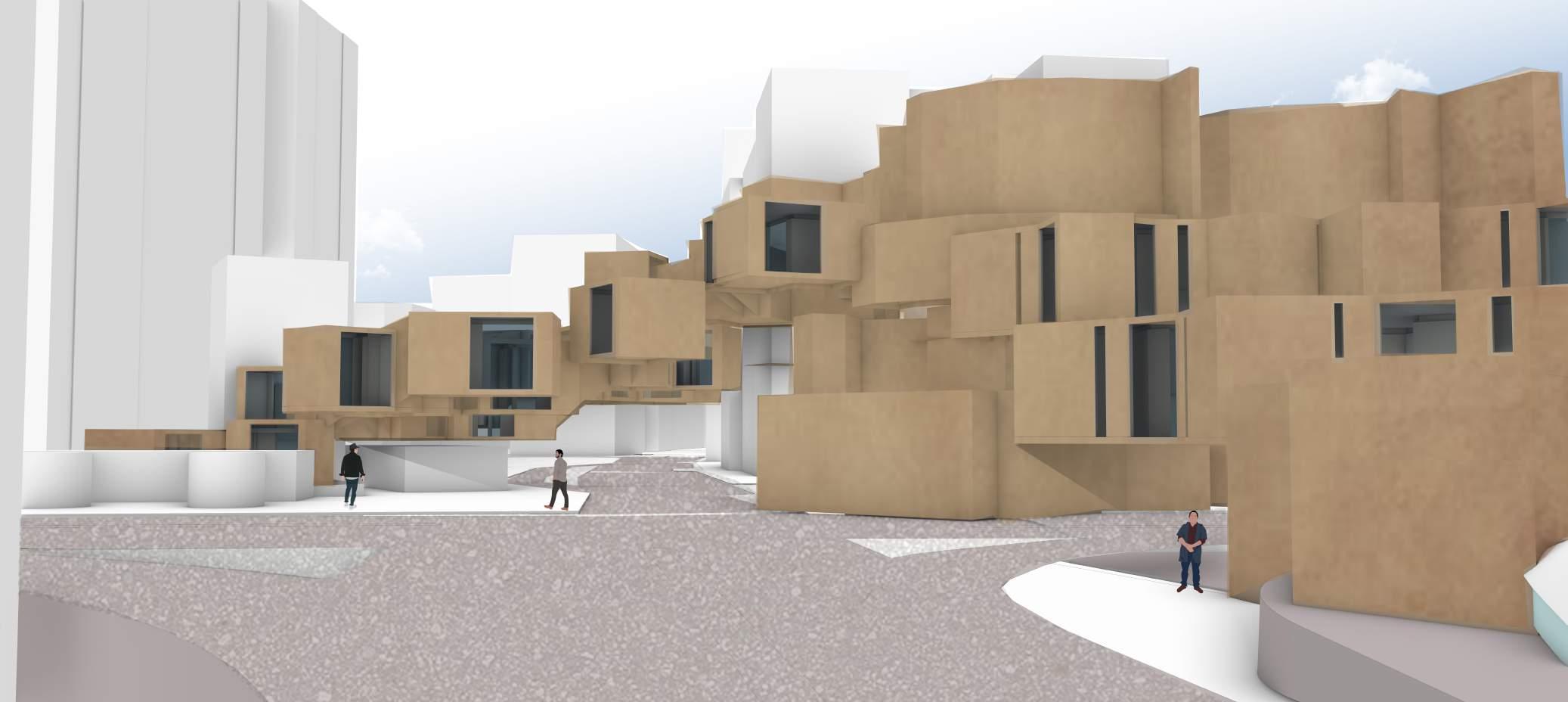


Elevation C


Interior Views
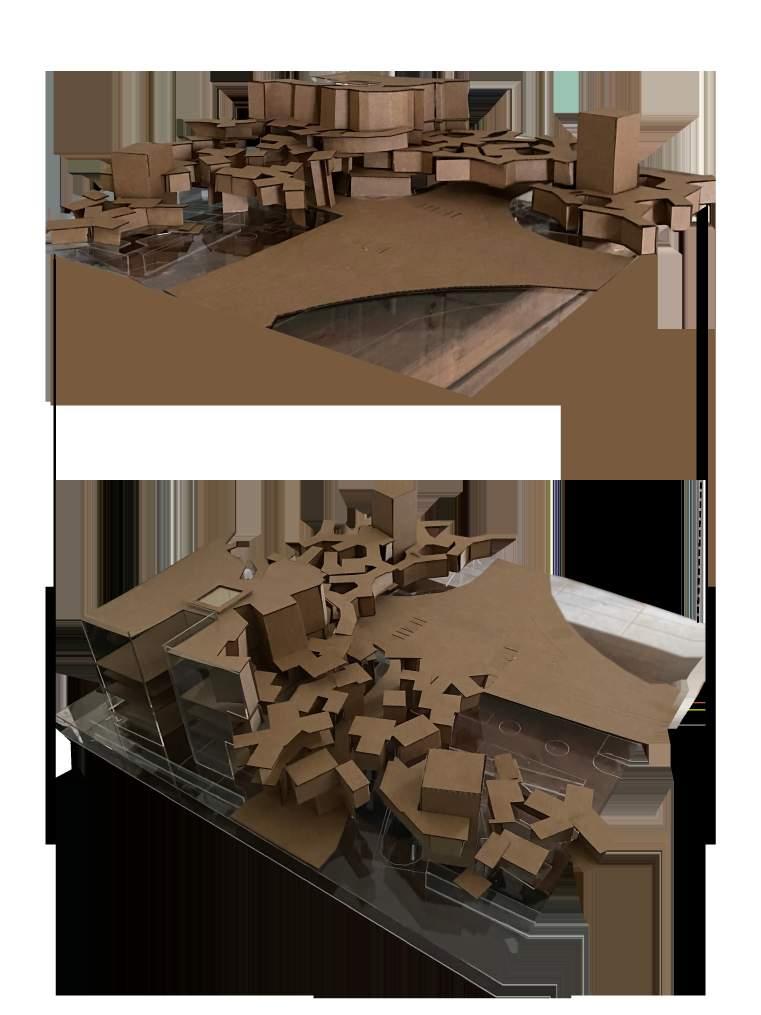
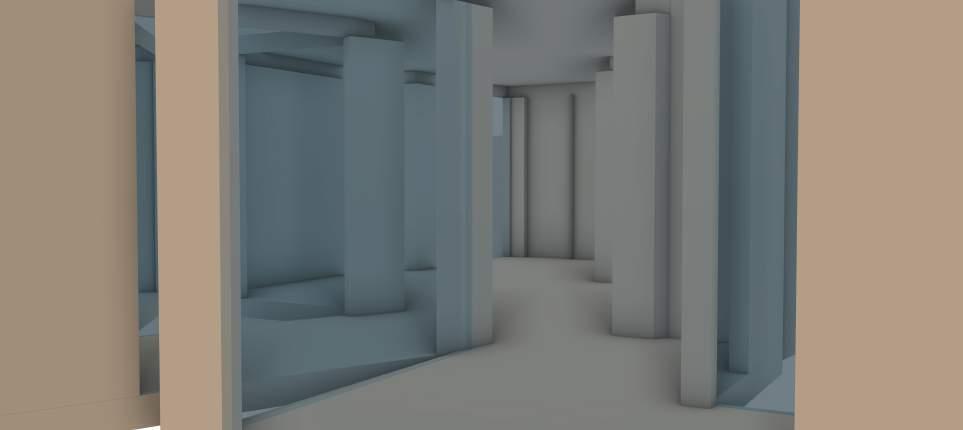


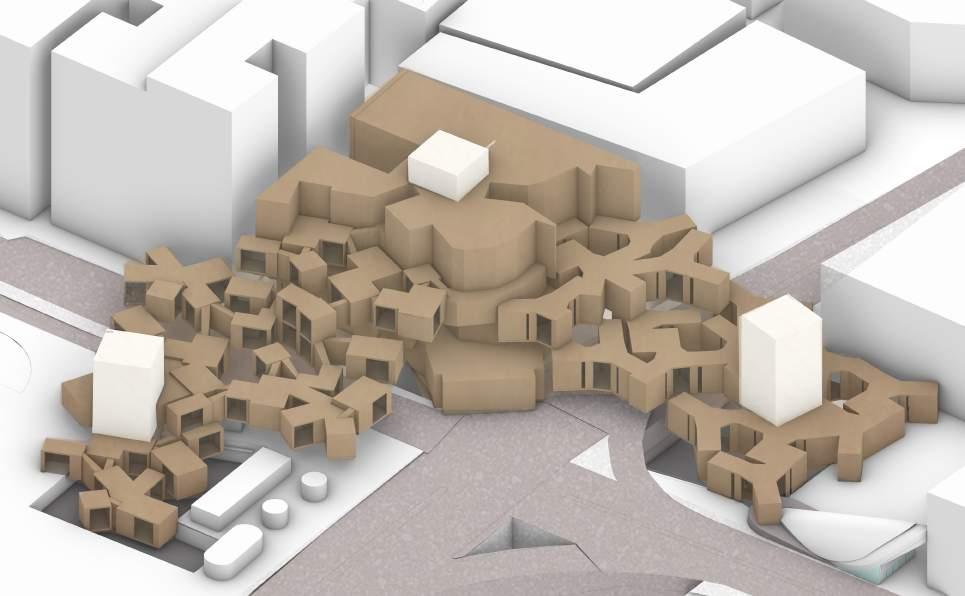





Collaborative Design Project
Appendix 1
-Project aim: A week-long project with architectural engineers, civil engineers, and architects to design a sustainable community focused building for COP 28Conference of Parties to the United Nations Frramework Commention on Climate Change (UNECCC).
- Jacobs / Heriot-Watt University, Dubai.











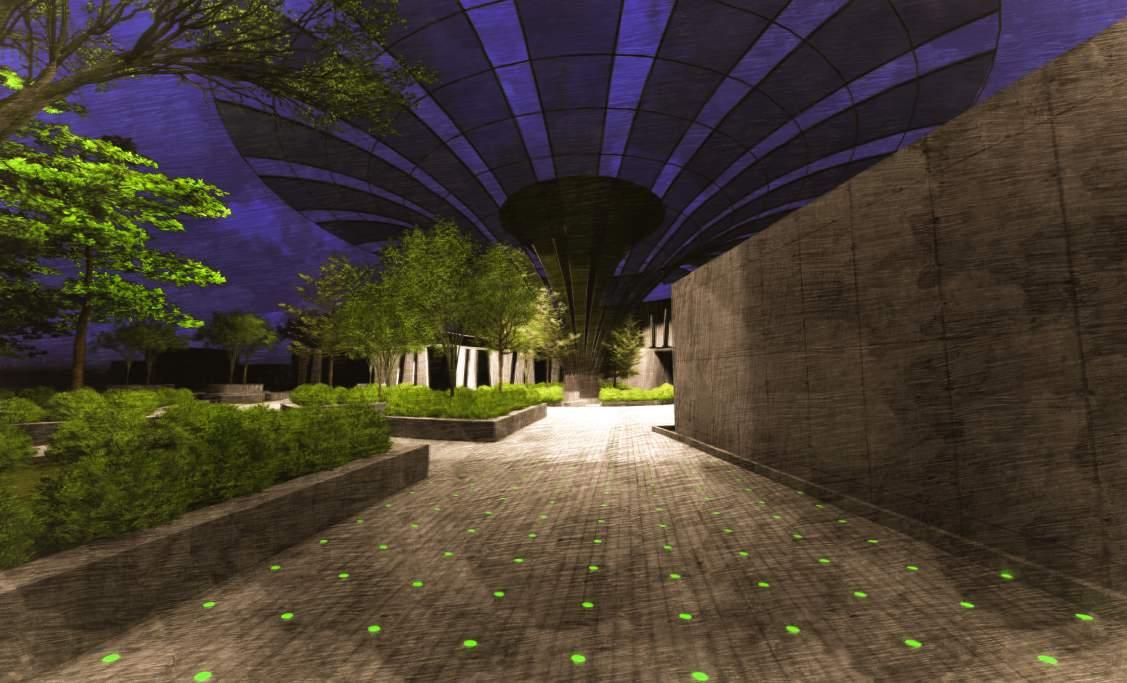




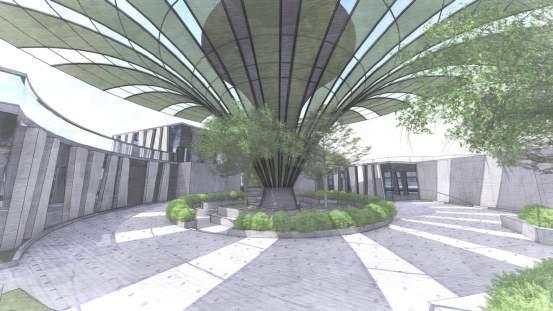

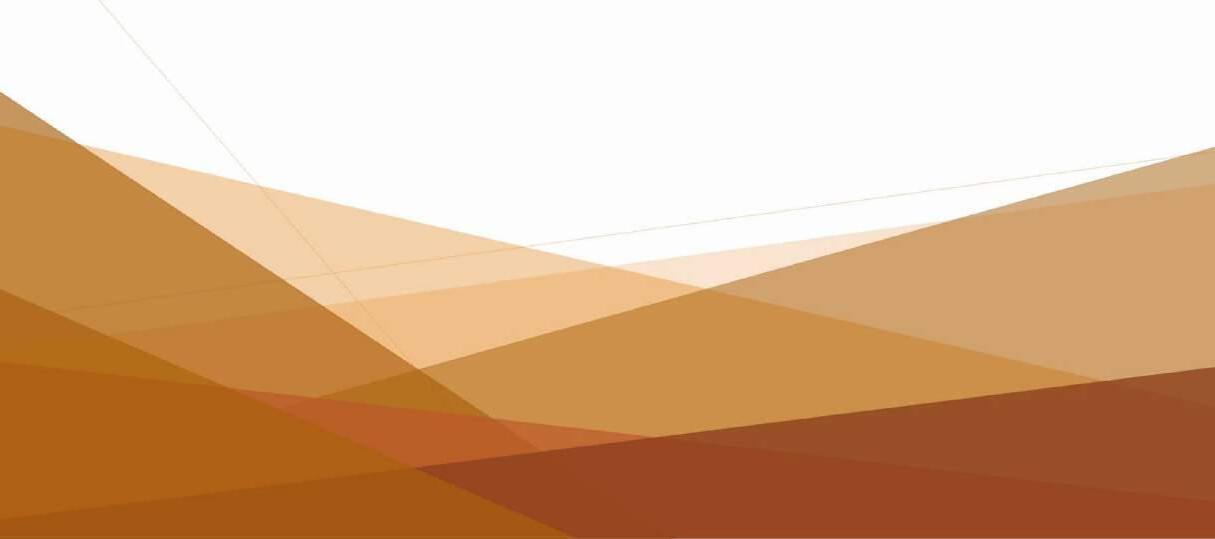


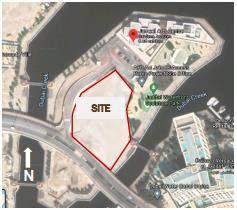
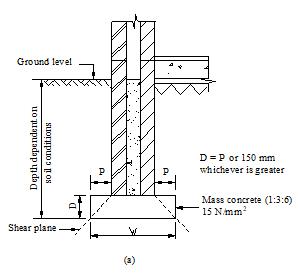

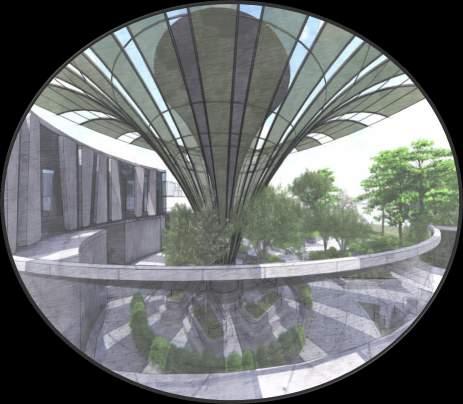

Appendix 02 - Learning and Unlearning
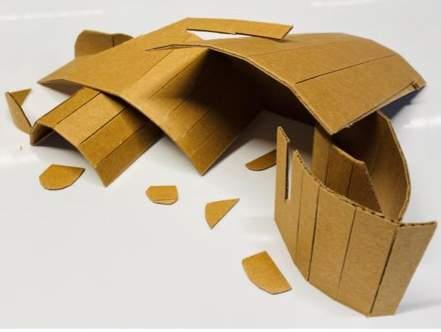

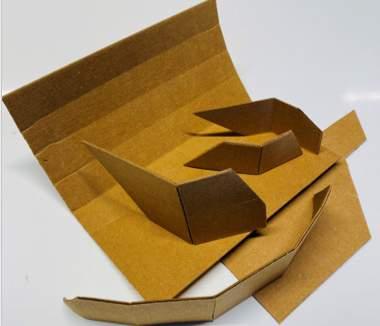


A series of exercises and techniques inspired by the Bauhaus teaching methods.
