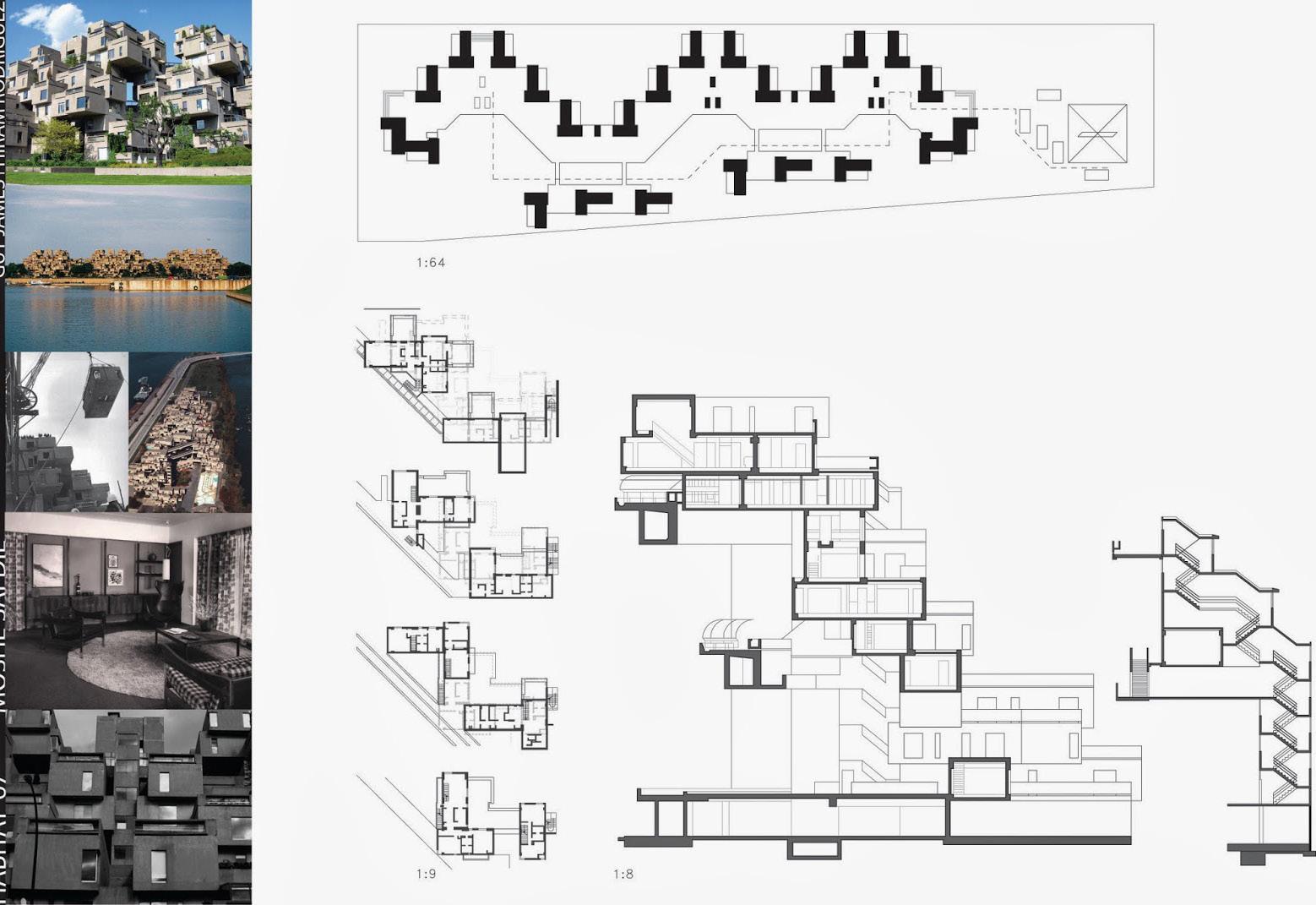
1 minute read
Precedent Studies
Habitat 67 / Safdie Architects

Advertisement

354 identical and completely prefabricated modules, also known as “boxes,” were used in the construction of Habitat 67. These modules were stacked in a variety of configurations and were connected to one another by steel cables. Because each apartment is constructed from a group of one to four “boxes” that are 600 square feet in size and arranged in a different way, the apartments range in both shape and size.
To get to each apartment, there is a maze of pedestrian streets and bridges, as well as three vertical cores of elevators for the upper floors. Facilities for service and parking are located on the ground floor, but they are physically separated from the circulation routes used by tenants.
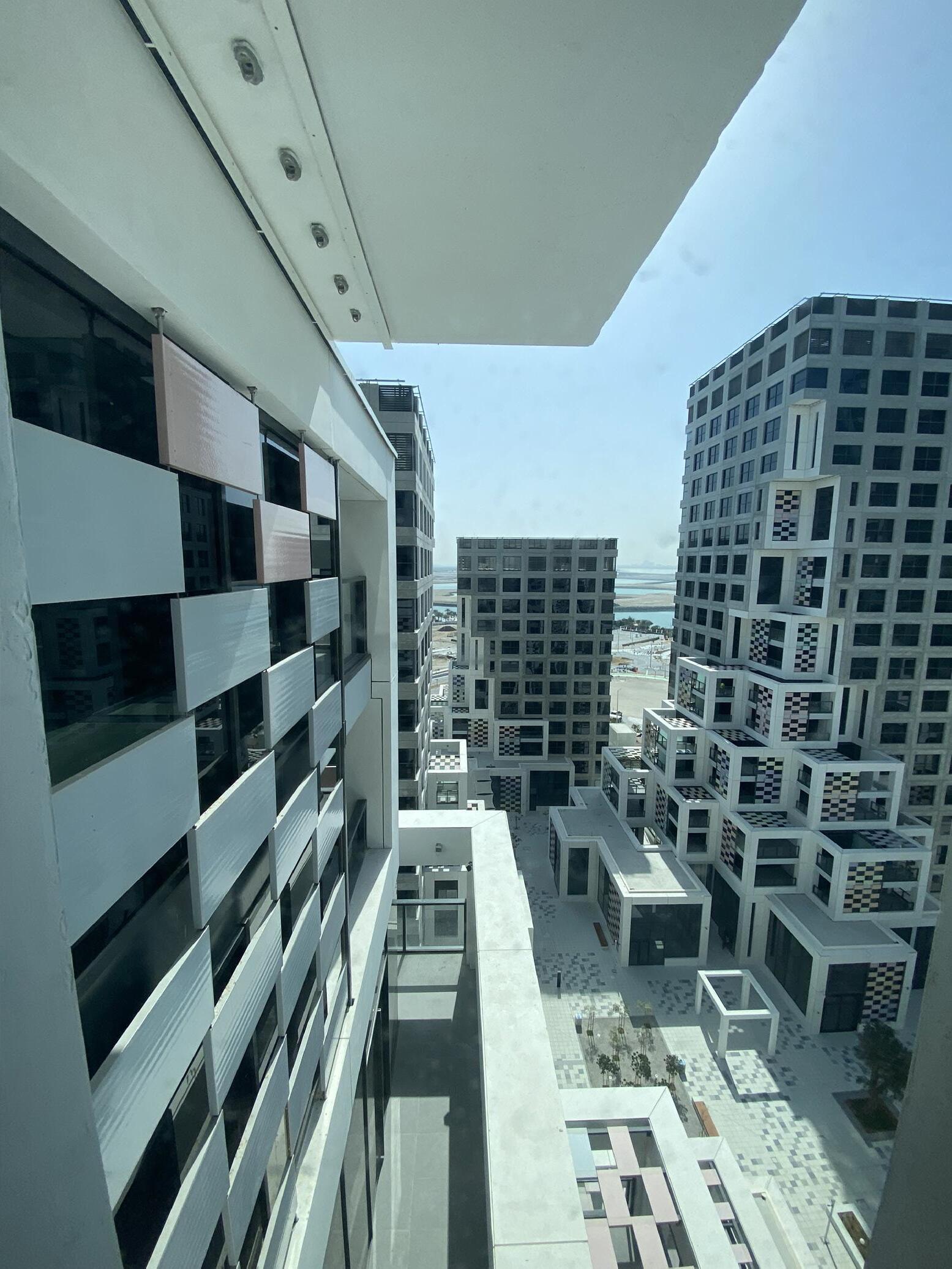



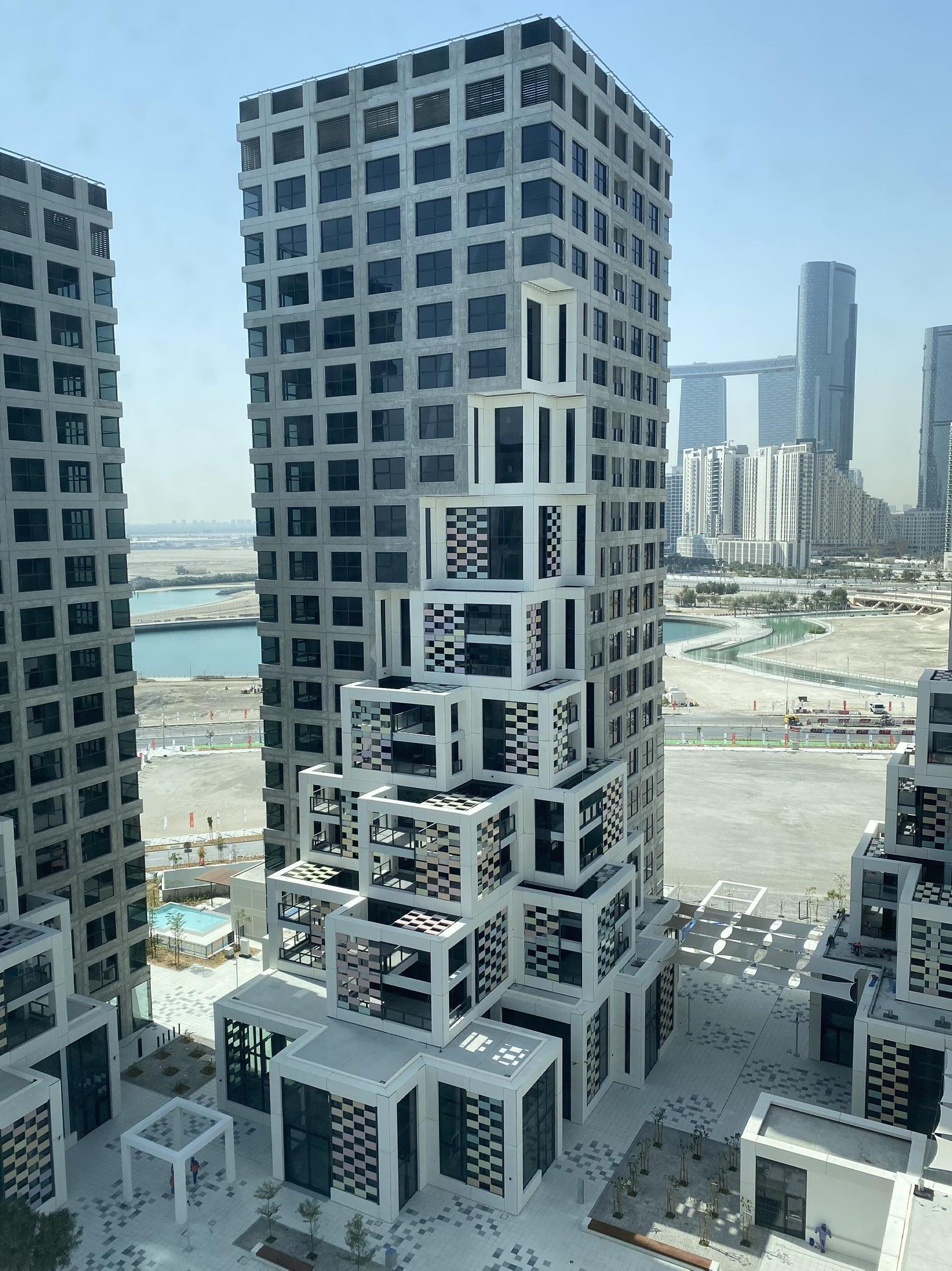

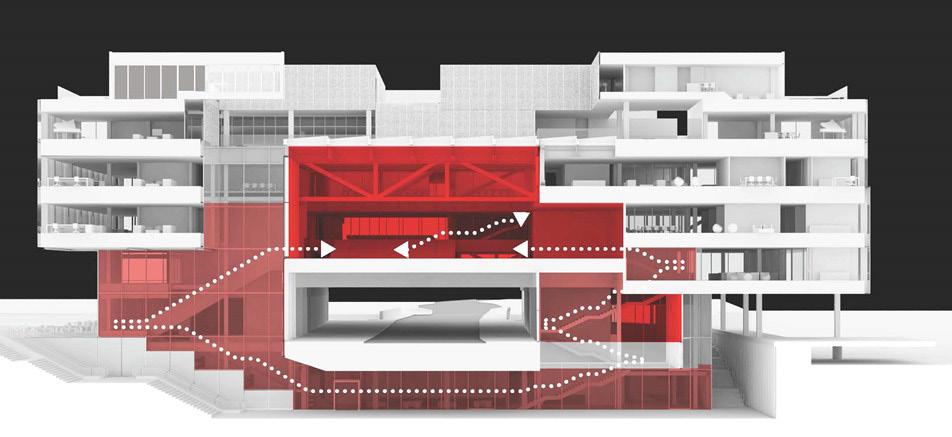
The exterior of the building is characterized by a stacking of identical geometric forms that are arranged in a variety of ways. The workplaces are enveloped in a rectangular ring of glass facades that are obscured by a white filter membrane. The ground-floor functions are housed in separate volumes, which, in turn, produce openings that serve as public entrances and draw the surrounding neighborhood into the heart of the structure.
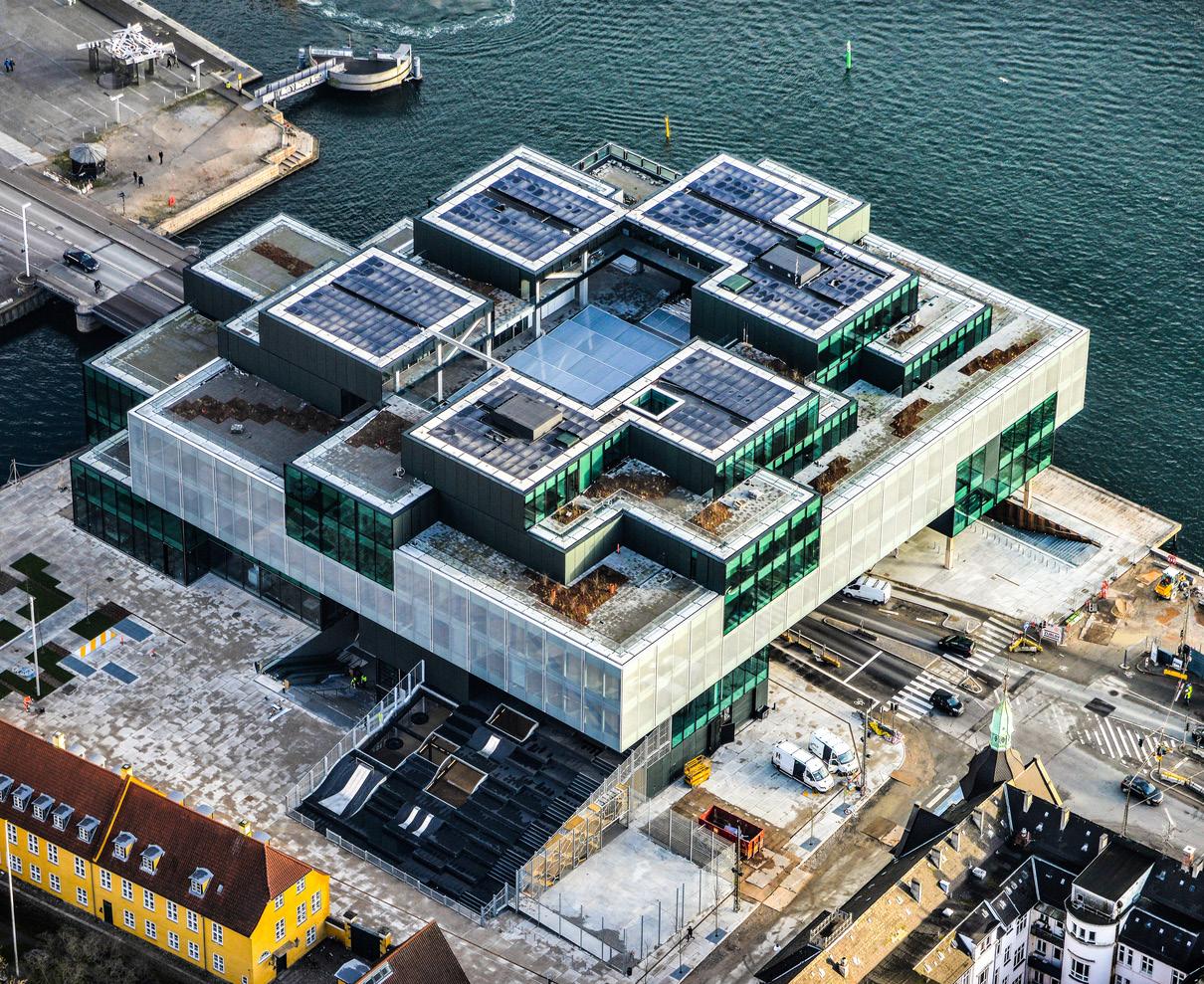
Pixel is a mainly residential complex made up of 7 buildings ranging from studio to 3 bedroom apartments catering to the younger generation with a central main area for people to gather and enjoy the continuous edge of cafes and retial stores located within a new development in abu dhabi, U.A.E.



Underground metro system - concourse level -6m








