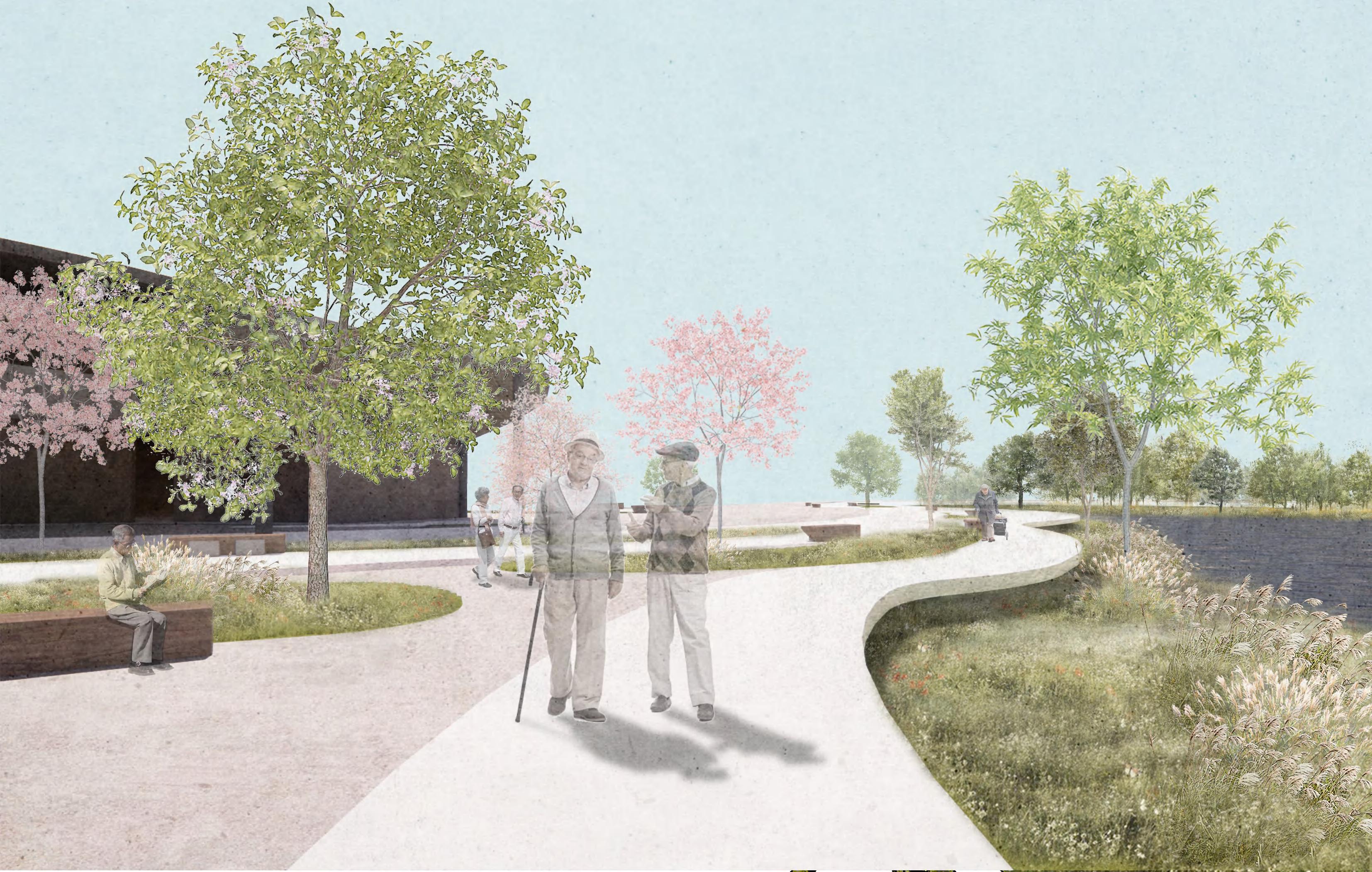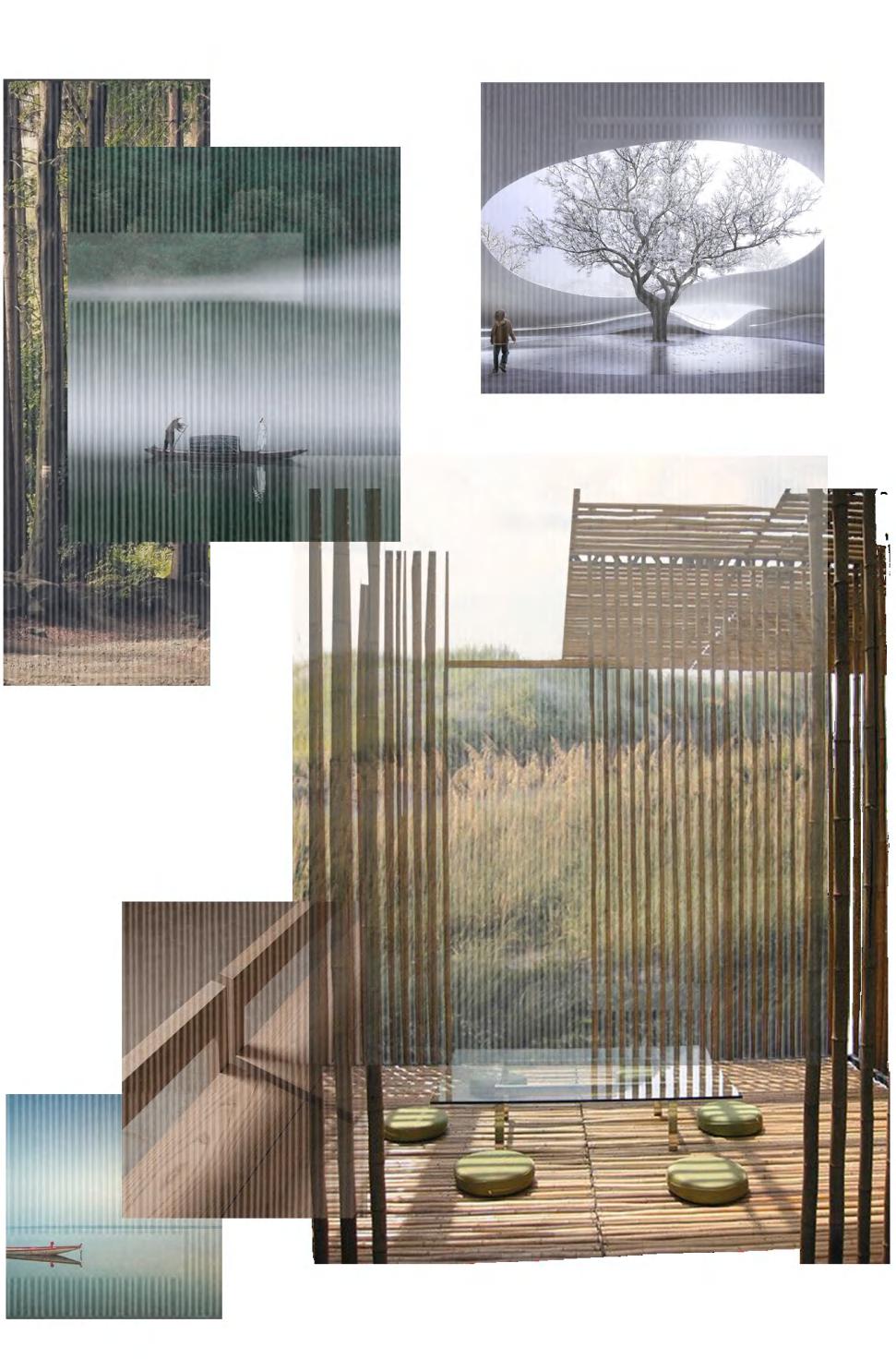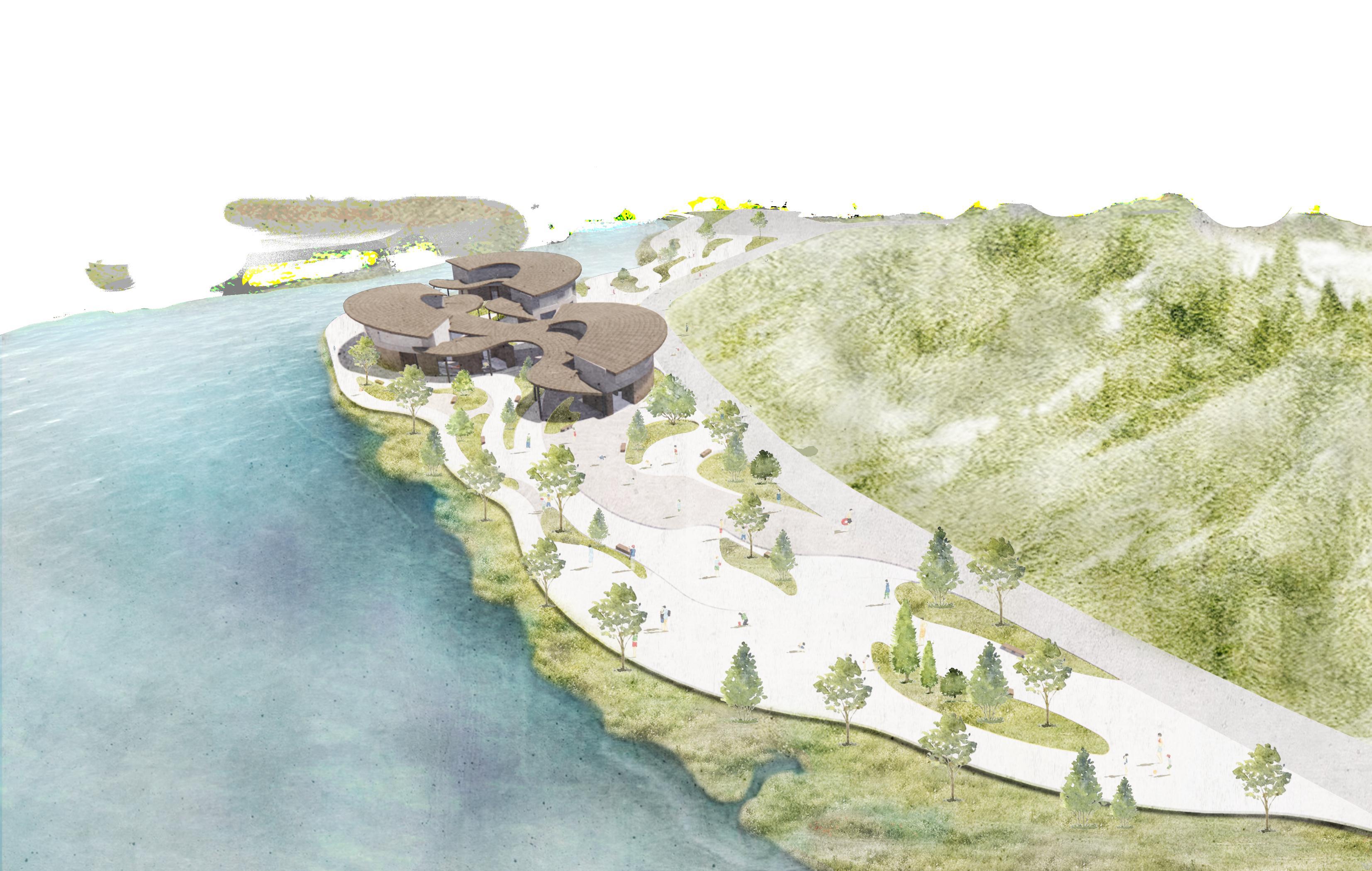
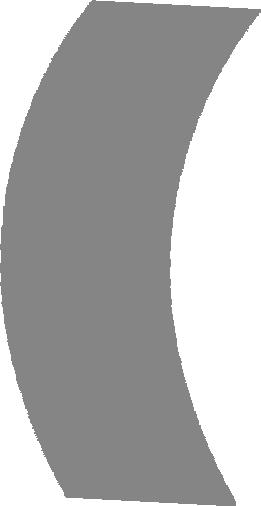

INDIVIDUAL WORK. BY QIANRUI HE LANDSCAPE ARCHITURE CONTENTS RETROFITTING2021.12 Preserving the character of the site and transforming the old abandoned shipyard into a modern park. GOVERNANCE2022.3 A landscape solution to the serious problem of land desertification in northwest China. CARING2022.4 An architecture of hospice care facing all ages. 2 6 11
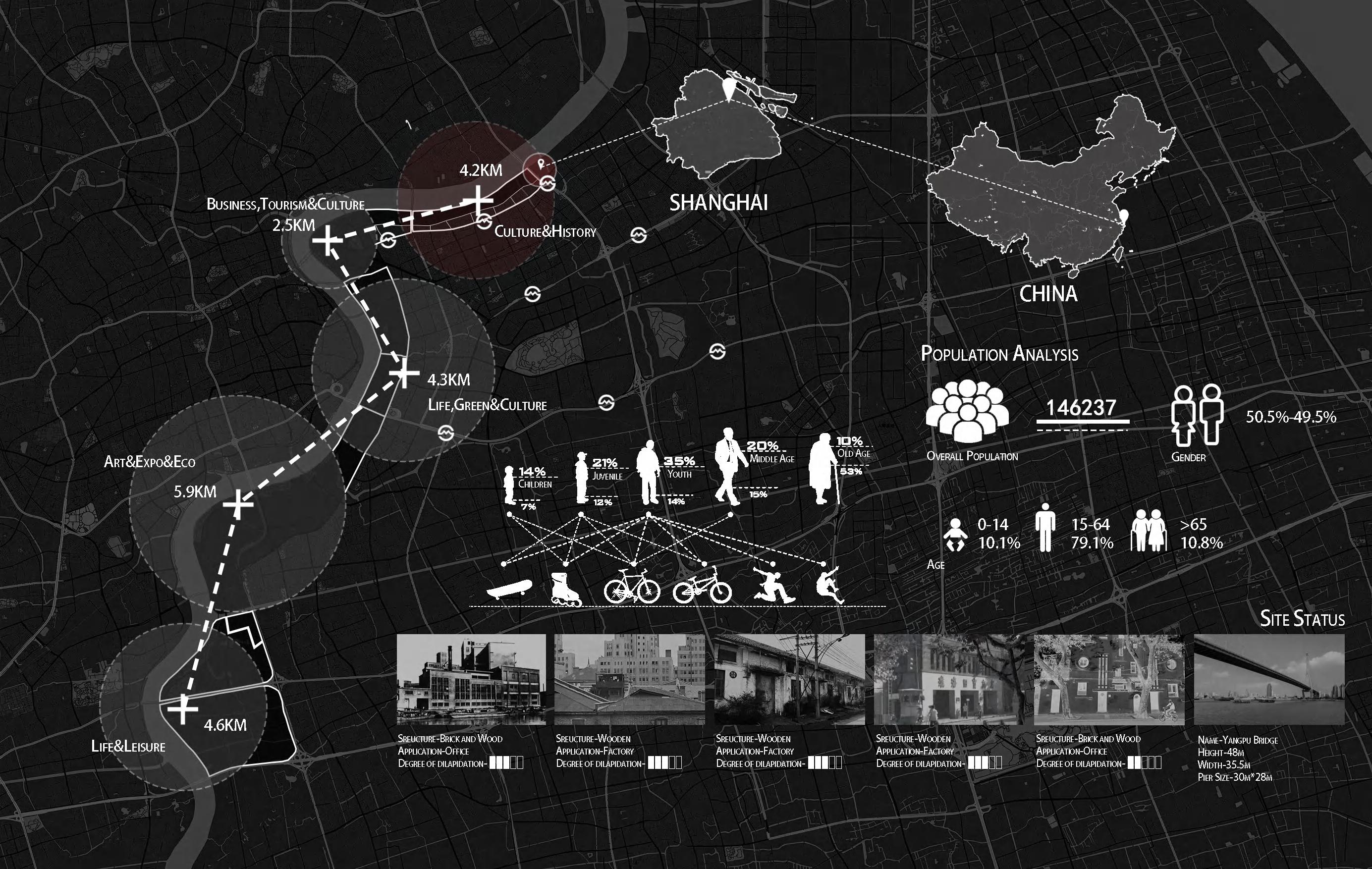
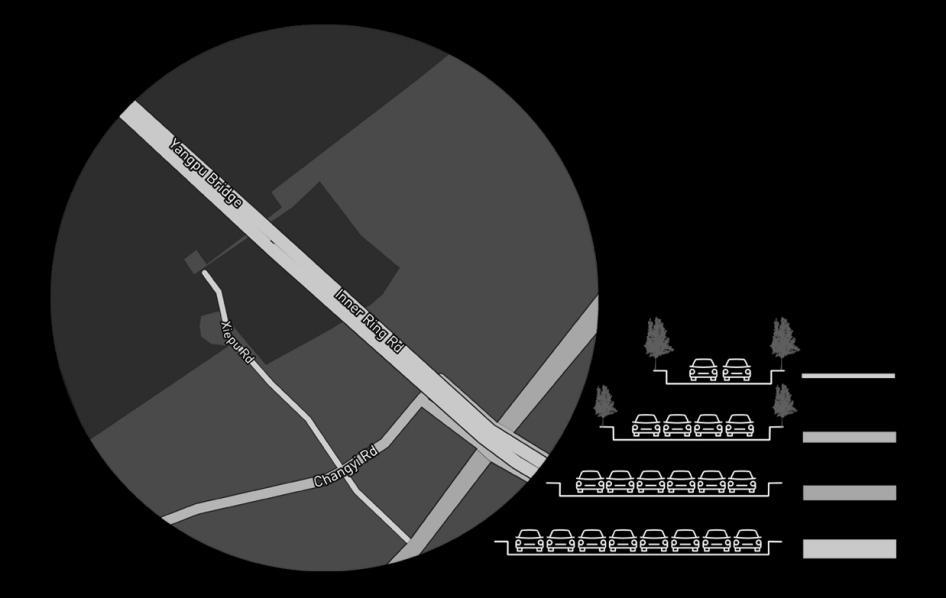
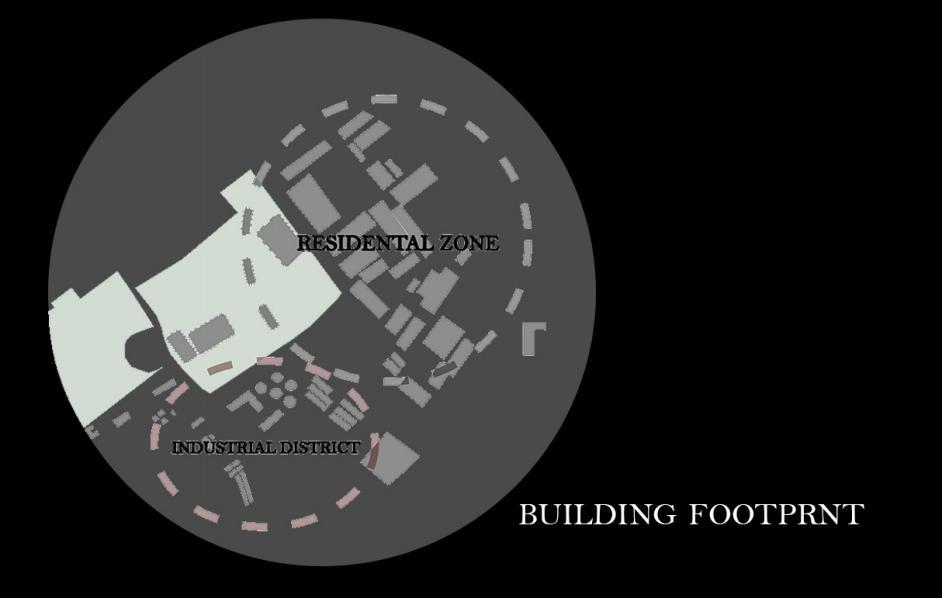
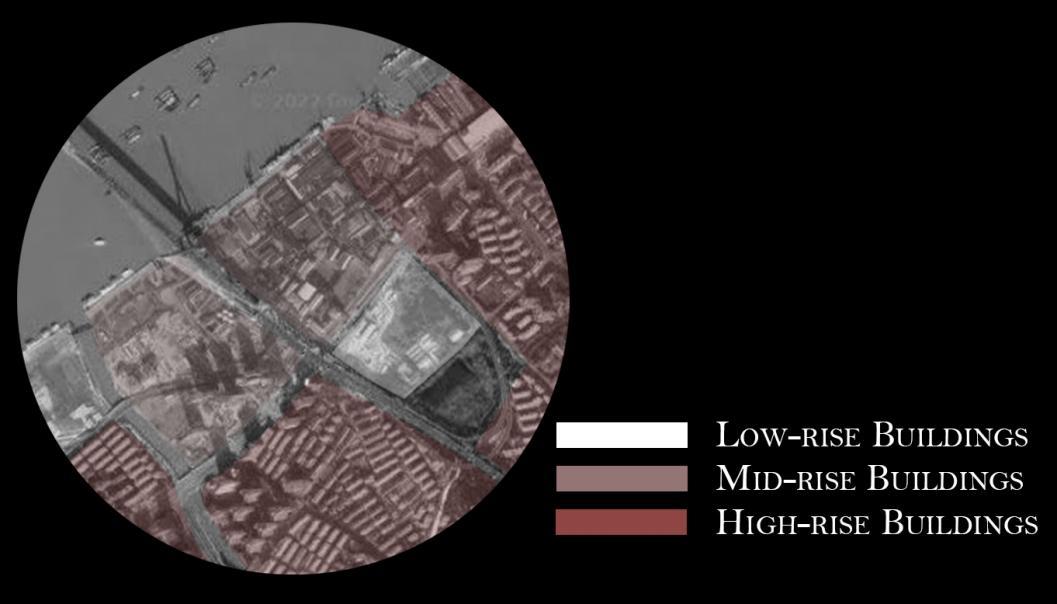
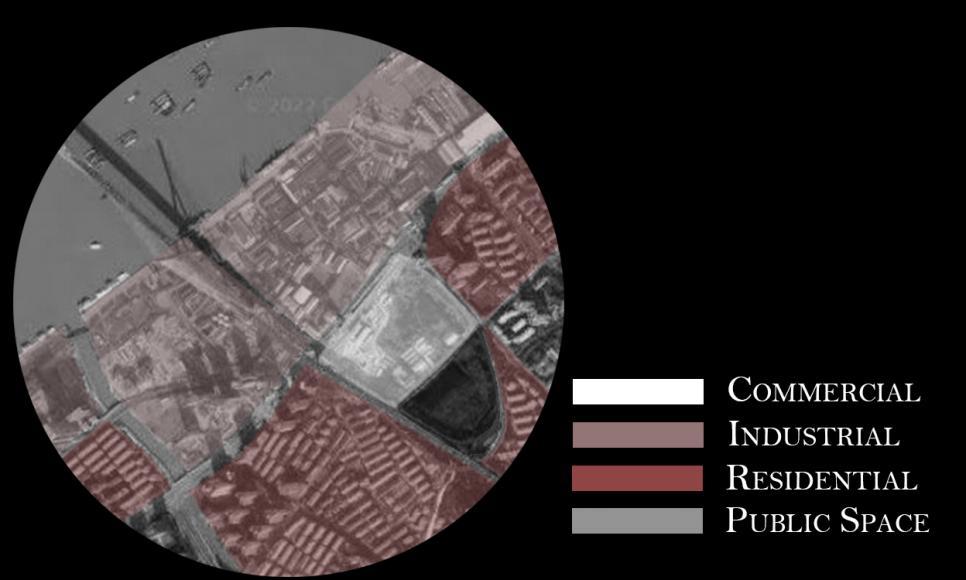
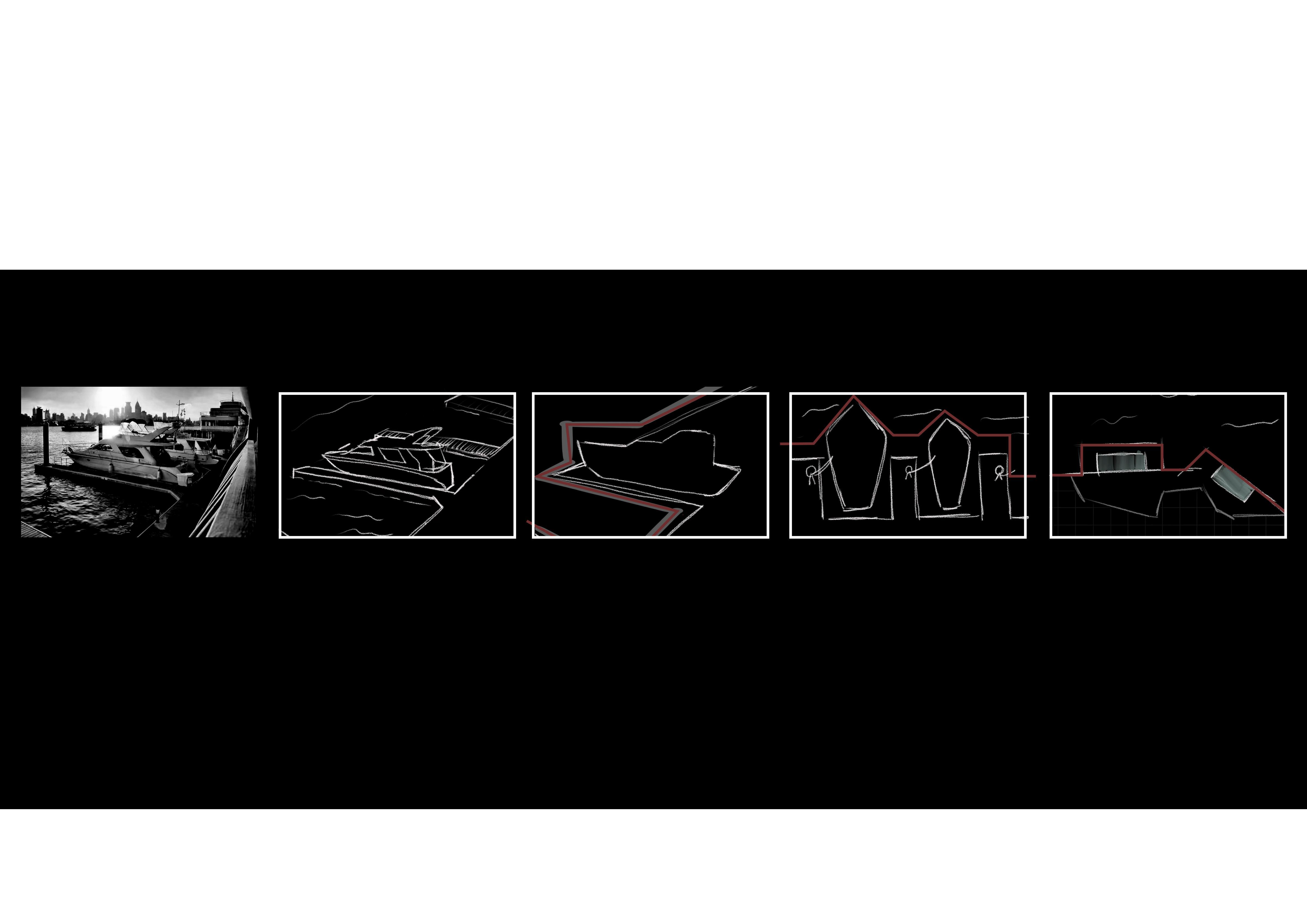
19 19 19 19 19 19 41 52 52 58 80 L OCATION ANALYSIS HISTORICAL ANALYSIS The Japanese army imposed military control on the British Mahler Machine and Shipyard and confiscated its property. The Ministry of Industry of East China, through Haisen Industrial Co., Ltd. took a lease of the Mahler Machine Shipyard, which was then subleased to the Bureau It was named as the “Backbone of China” and one of the top 500 excellent state-owned First expansion and technica renovation Carry out the second expansion and technical transformation Manufacturing of 3,000-ton ships and production scale of After the reform and opening up, Hudong Yard underwent the fourth expansion and technical transformation to meet the needs of building export

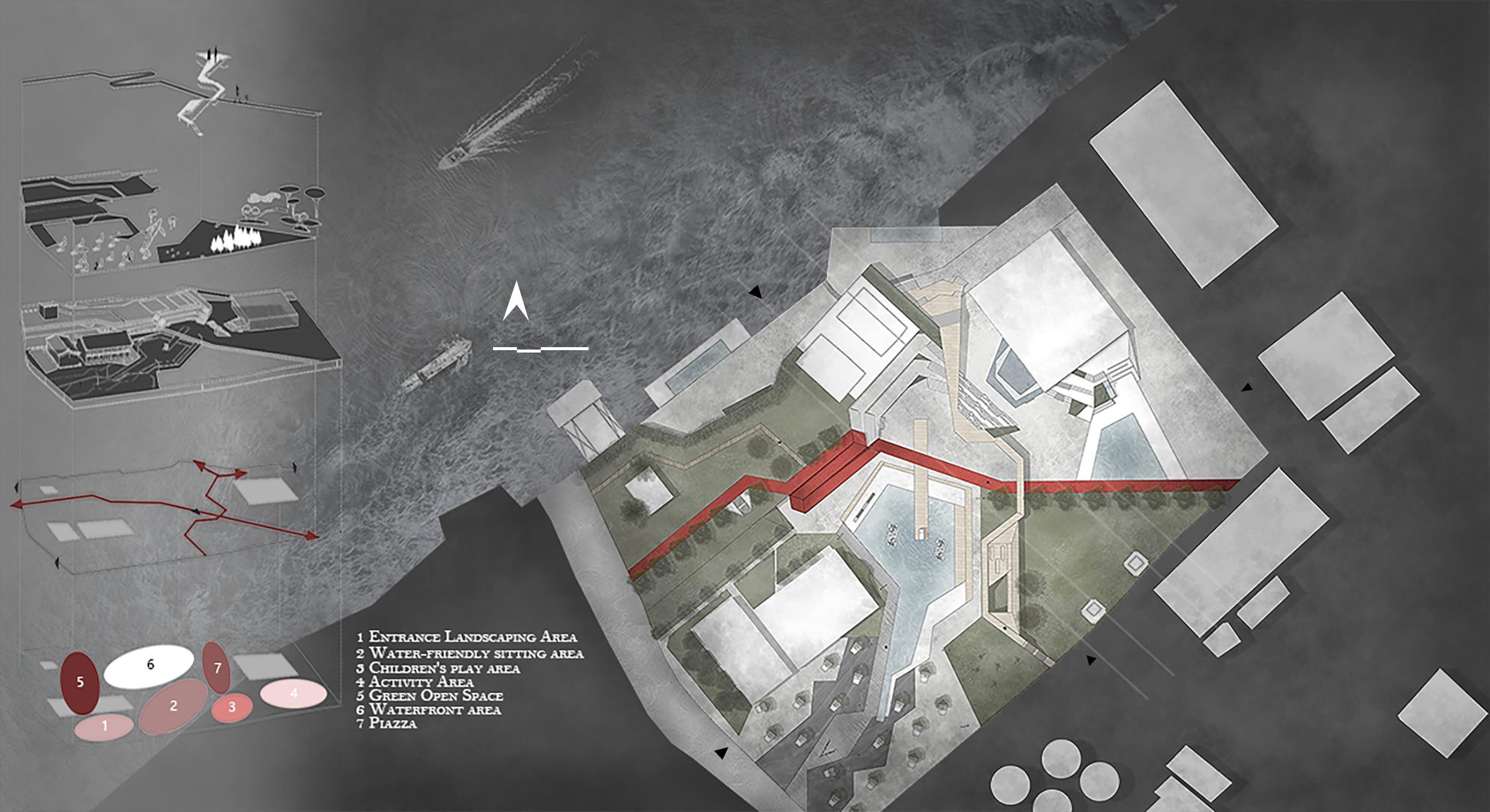
EXPLOSIVE VIEW
PLAN CONCEPT EVOLUTION N 0 25 50 100
MASTER
BIRD’S EYE VIEW
Because the site was originally a shipyard, the design aims to combine the characteristics of the site itself, retaining the shipyard elements while turning the site into a modern recreational park, so the design of the barge part evolved from the ship as the inspiration. The shape of the barge part is simplified, modified and optimized by the contour line of the ship's mooring, and then finally shaped.
SECTION A-A’ SECTION B-B’
These are some simple renderings that can show details of the design which might not be noticed in the bird’s eye view or renderings, such as the under-bridge area, the music corner, the pavements, and how people can travel between places.
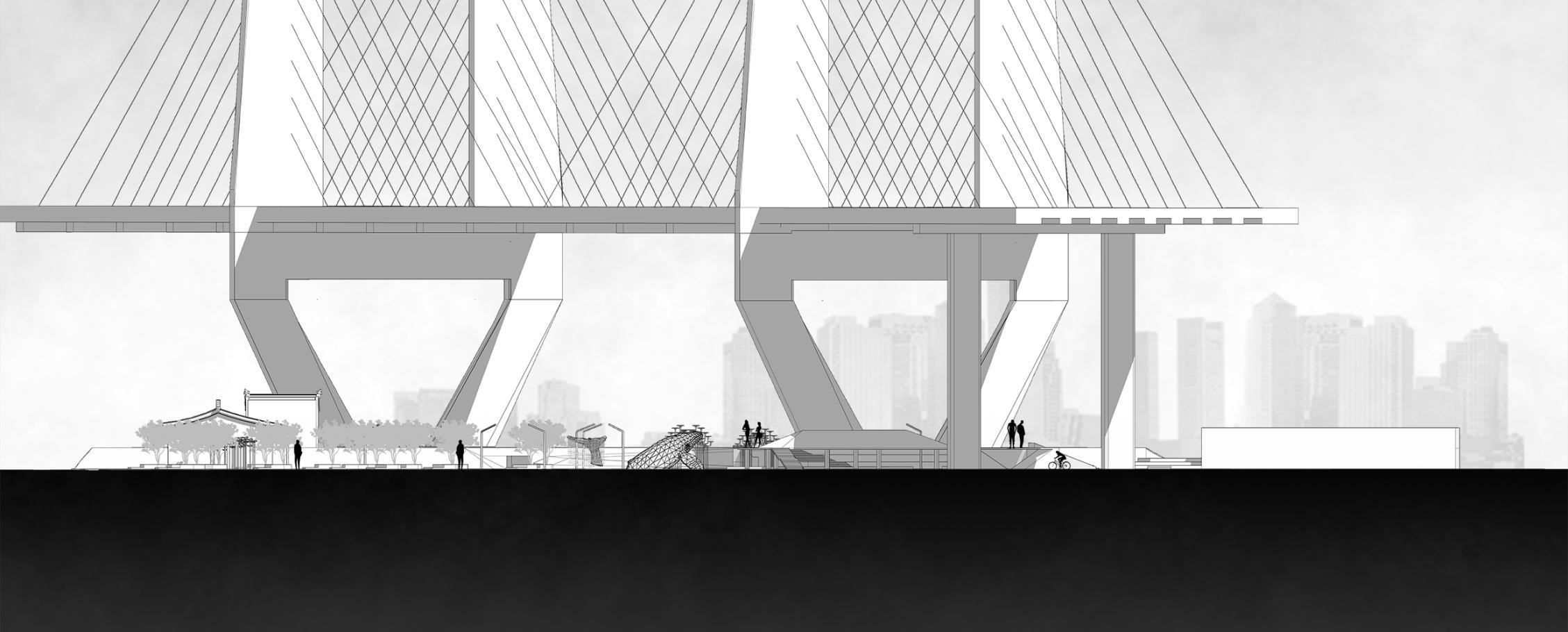
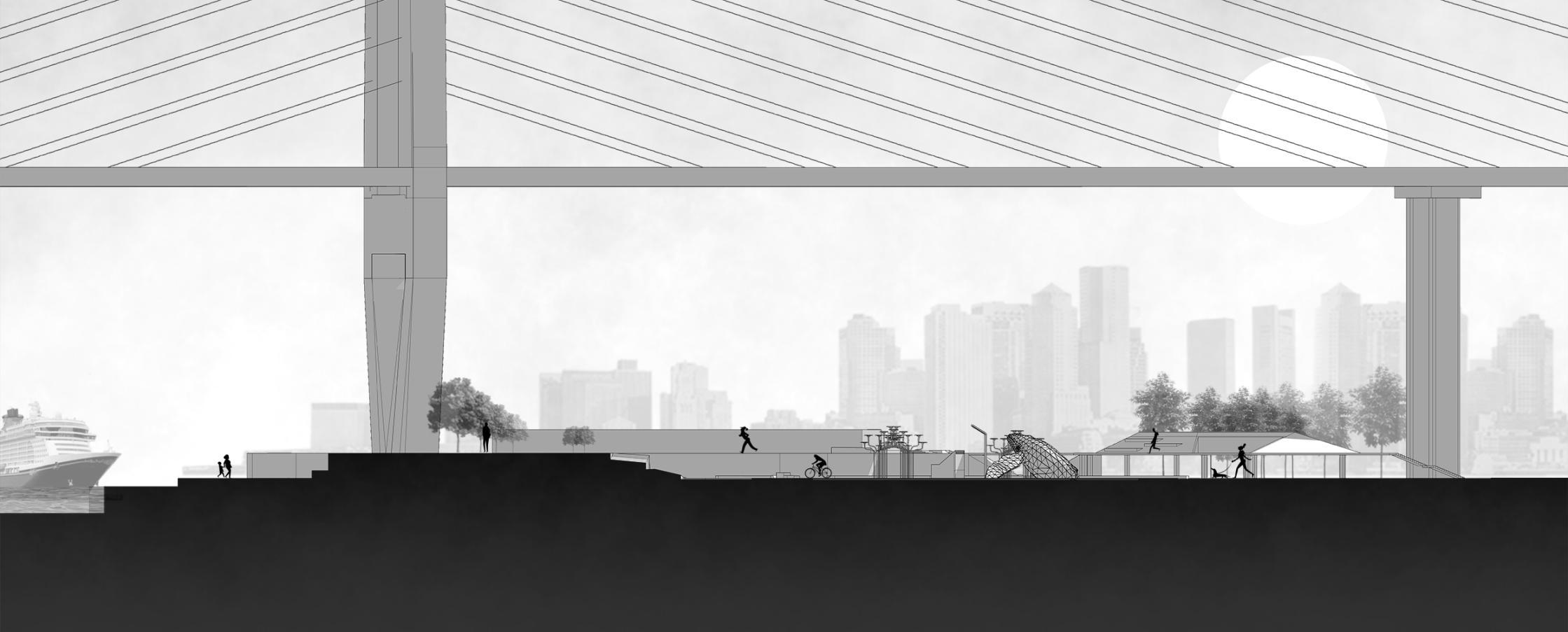
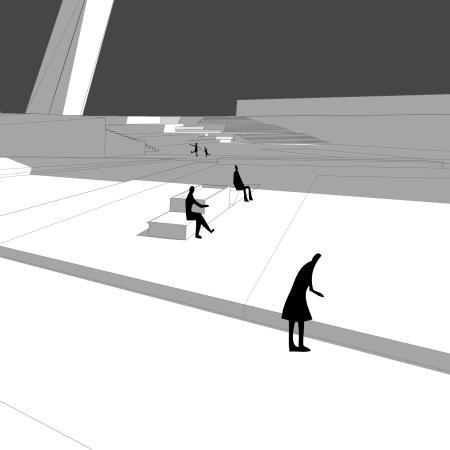
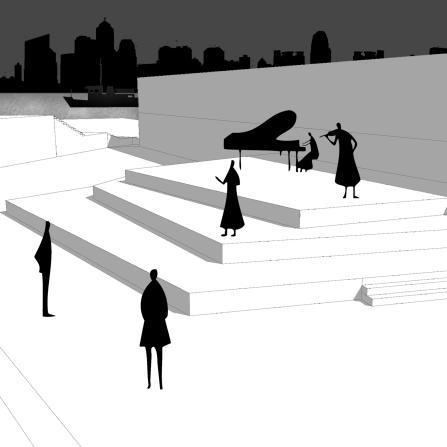
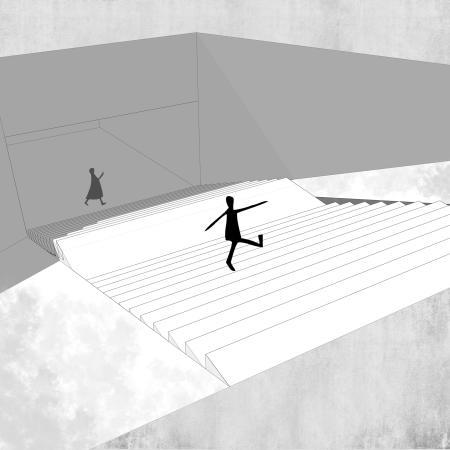
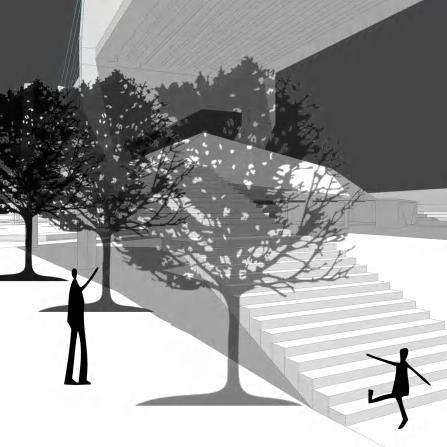
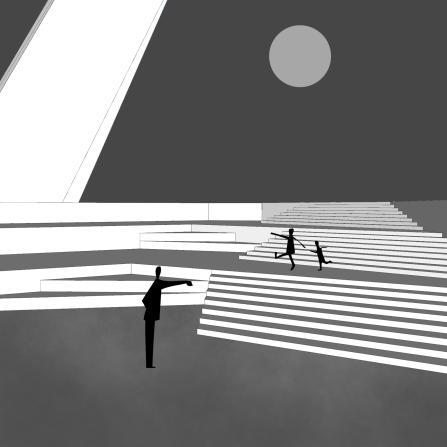
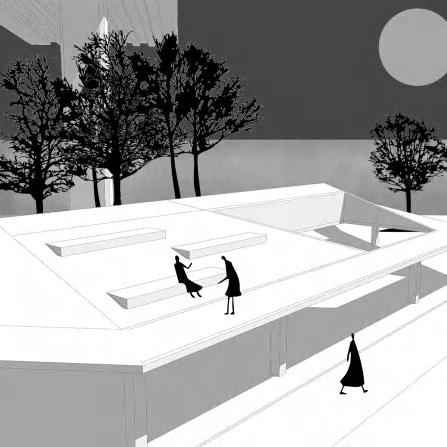
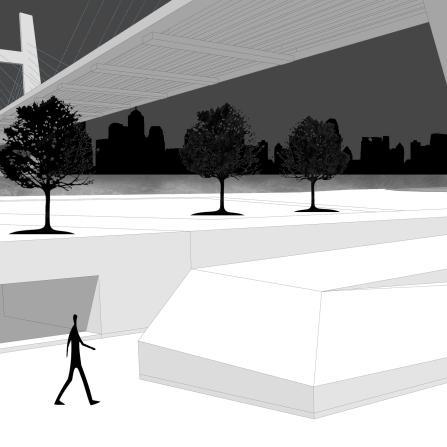
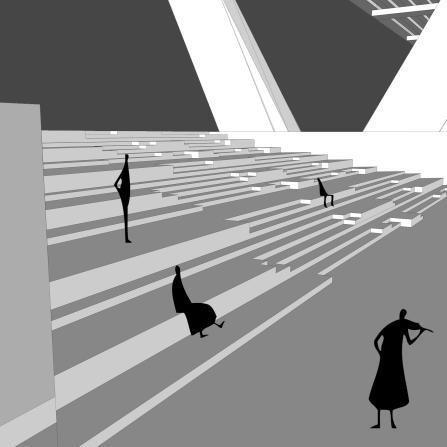
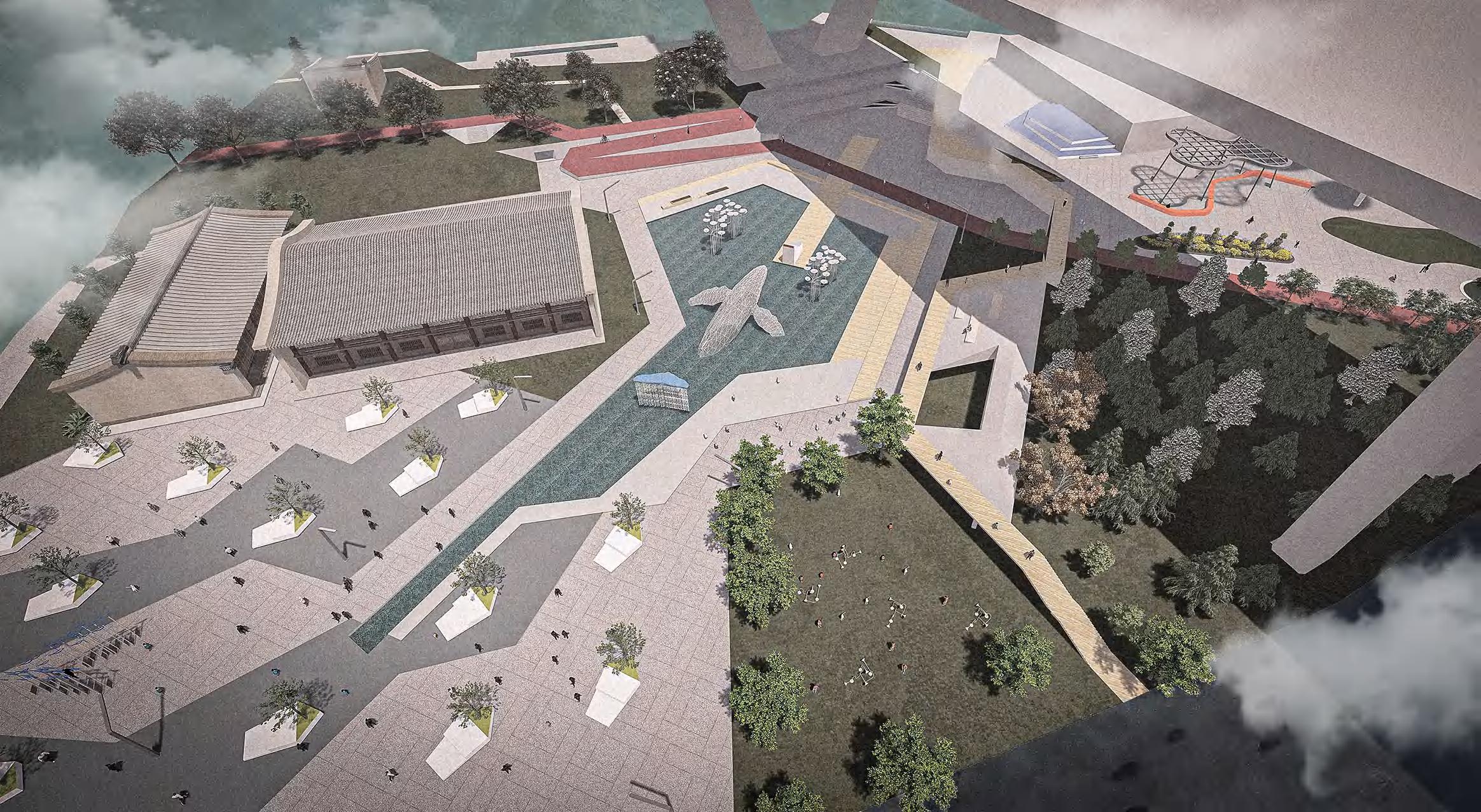
NODES
A red track is designed in the middle of the field for the convenience of people who come and go for exercise. People can run or ride along the track.
The runway divides the whole site into two parts, north and south, and is also used as a link between the height difference of the two parts. The main entrance and exit of the site are on the south side for pedestrian access, while the waterfront on the north side raises the ground. A variety of plants are planted on both sides of the runway to form a landscape for people to enjoy while exercising.
From the entrance of the site deep into the site, you can see the water landscape. Since the original use of the site was a shipyard, where various boats traveled, it was inspired to design the installation following the principle of a periscope in a submarine.
People can walk into a small pavilion at the end of the walkway and observe the birds flying over the site through the principle of mirror reflection imaging.
AREA PLANNING PLAN FOR SHIRAMURIN
DESIGN CONCEPT
CORE IDEA: Vertical stratification combined with plane partition. The fragmentation area of grassland should be reasonably designed,Wetland Park as the center to establish a number of different functional areas around the ecosystem.
SOD MODEL
The free development of the edge of Grassland terrain
① Single steppe region
Superimposed transformation of grassland topography



② Free-cut grassland Add other area functions
The connection of different areas of grassland


③Rezoning the grassland according to the topography Grasslands surround other functions

Description of grassland degradation
1990
Fractured space integration and grassland functional zoning.The strategy to solve the grassland problem should be three-dimensional and omni-directional. From a large perspective, it should give priority to solving the human factors in local development, such as ecological damage caused by economic problems. Industrial transformation: species diversification instead of single grazing, wetland parks instead of traditional tourism, etc., new energy utilization instead of coal mining, etc.

Lush grasslands area
2020 Degradation area Sparse pasture area Farming area
The ground outside the grassland is hardened
Grazing area planning, prohibit random grazing



New development of grassland economy, new energy utilization
Path planning to reduce human intervention




SITE TRANSFORMATION STRATEGY
Dredge river silt to expand river flow and increase water storage
Increase of wind and sand control plants in the boundary of grassland
Xilamuren grassland terrain is mainly slightly undulating hills, the average elevation difference is about 30m. The highest elevation of the site is 1625m, located in the eastern part of the grassland, which will be used as a viewing platform area
TERRAIN ANALYSIS
AUXILIARY FACILITIES
The use of some auxiliary facilities in the site can effectively play an economic and environmental role, such as sewage collection and utilization, grazing areas restricted to a certain area can better protect the grassland, water trucks can increase the irrigation efficiency of natural water resources, etc







Bird's eye view
PLANT PLANNING

What a convenient toilet Circulating water and sewage treatment A portable tent Light insulation material Planned interactive farm Interactive water wheel Irrigation water circulation system
The planned site consists of four functional areas, including a grazing area, a wetland park, a farming area and a protected area



MICROTERRAIN DESIGN EXPLOSIVE VIEW
CAMP SITE
The artificial landscape installation mainly includes sunken square, artificial tree pool and art installation structure and so on. At the river side of the grassland, there are also water wheel interaction areas, planting interaction areas and independent grazing interaction areas for visitors to experience.



RENDERING
Grazing area Main park Farmarea Protection area Landscape Installation Viewing platform Artificial way Hilly grassland Artificial grass The main road Tourist area Main site Glassland 1625 1535 1535
Sichuan Province

It is located in the interior of southwest China, at the upper reaches of the Yangtze River. Sichuan province has a wide variation of landforms from east to west, a complex and diverse topography and a generally pleasant climate.

Chengdu
Chengdu is the capital of Sichuan Province, a sub-provincial city, a megacity, a national central city and the core city of the twin-city economic circle in the Chengdu-Chongqing region.
Longquanyi District
Longquanyi District is located in the eastern part of the central city of Chengdu and is home to the Chengdu Economic and Technological Development Zone, the Tianfu New Area-Longquan High-end Manufacturing Industry Functional Zone and the Chengdu Sino-French Ecological Park.
Site Surroundings Analysis



Population analysis




The share of the population aged 60 and over increased by 1.69 percentage points and the share of the population aged 65 and over increased by 2.85 percentage points

Concept composition






Emotional stages of the dying patient

period
Patients are relatively quiet and their fears are not prominent. They need to be given moral encouragement and comfort in exchange for satisfaction on a psychological level. Master Plan
A high desire for survival and a strong sense of dependence on health care professionals. Patients need to feel cared for and loved, and fears need to be dispelled.
Loss of confidence in treatment, depression creek, possible suicidal tendencies. Patients need to be coaxed to express their fears and worries to achieve psychological and spiritual balance.



China
Main road Secondary road Site District Index Water body Green Space Education Resource Government Area Medical Resources
Residential Area Commercial Area 0-14 years old 15-59 years old Over 60 years old
2021
Data for
2010 13.77% 71.56% 14.67% 11.1% 76.9% 12%
Data for
Desperation Period Depression
Calm
5 4 3 1 2 7 8 9 6 1 3 5 2 4 6 8 7 9 Building Area Semi-open Courtyard Water View Square Open Square Recreational Trails Forest Path Entrance Plaza II Entrance Plaza I Viewing Area Get volume Get Space Divided space Linking space Combined space Enriching space
Pessimistic Period
period
Anxious to give an account of the aftermath, silent and in need of family companionship. Need to increase the sense of hope, make the patient feel secure and achieve psychological stability. 20m
Caring Room
For the reception of a number of sick elderly people, providing medical care and special care services for the elderly
Medical Room
An area where doctors and nurses work to provide medical diagnostic services to residents in nursing homes.
The small library in the building can be used as a quieter reading and office space.
To cope with the effects of age-related illnesses; the inconvenience of walking up and down the stairs for the elderly, accessible toilets have been installed on the ground floor of the building
The Lobby
The lobby serves as a gathering point for people to chat and meet
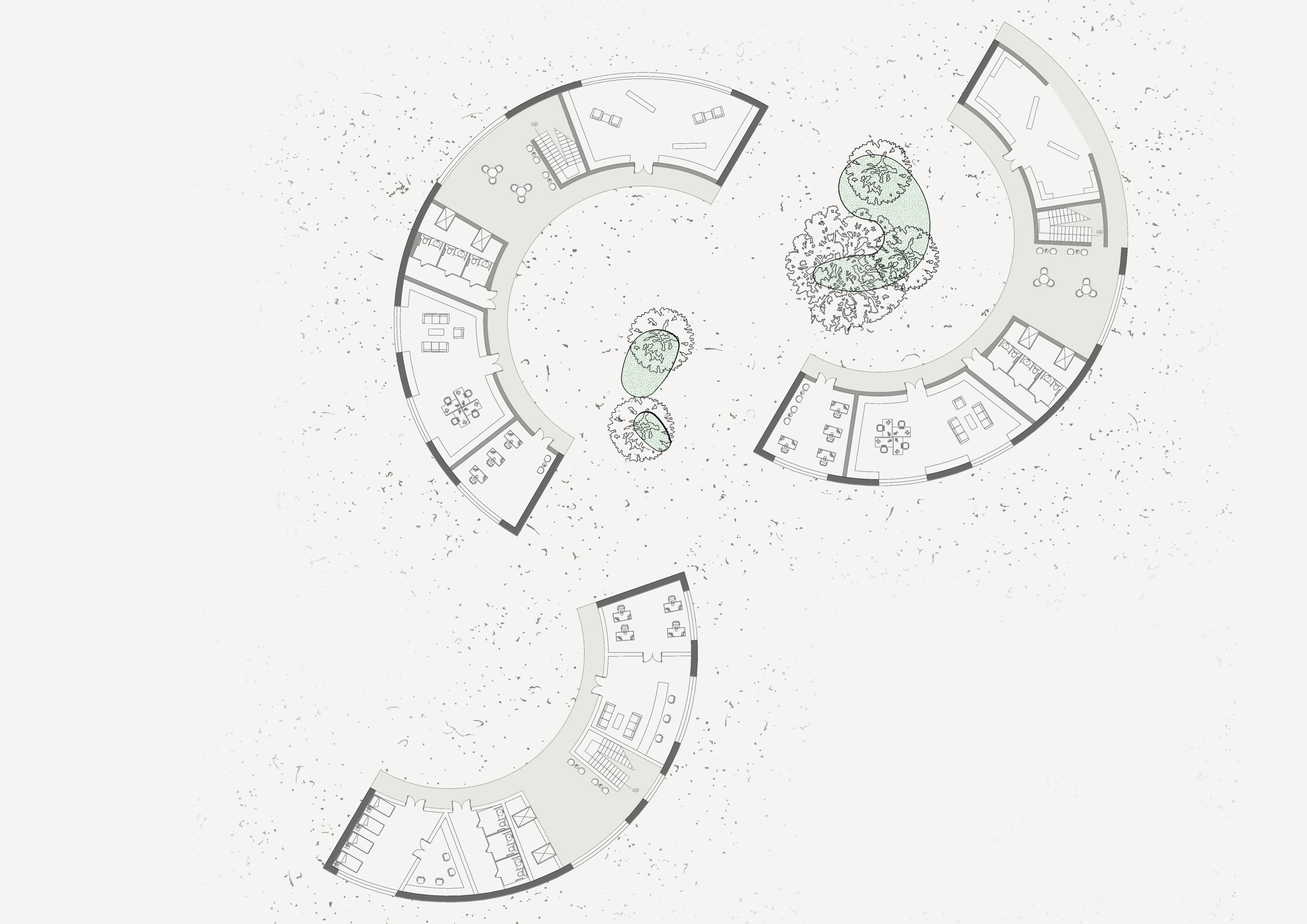
The Reception
Greeting newcomers to the home and providing them with information about the home. And handling the external business of the nursing home, etc.
To provide daily services to the people in the building, to manage information about the building's inhabitants, public health and to respond to unexpected emergencies. 10m
Cutaway view A
First Floor

The 1st floor of the building is the living area, which offers better views, better window views, a quieter environment and more sunlight. The home is set up as a 2-storey building with staff offices in each building, so that whichever room the person lives in needs emergency services, the staff can be there in the shortest possible time.
Activity Room
It can be used as a place for everyday leisure activities such as chess, cards and parties.
Central Garden
The central garden, as a semi-enclosed landscape point in the centre of the building, has a more lively atmosphere for people to relax and chat outside
Meditation Room
The meditation room faces the most scenic area of the grounds, where the calm natural scenery provides a sense of peace

Lounge Room
In order to meet the different needs of the residents, the building has a number of areas suitable for leisure activities, which the residents can choose according to their preferences
The ground floor of the building focuses more on functionality and diversity of use, providing services, socialising, activities and creating the conditions for positive events that may occur for the people who live in the building. The main aim is to provide residents with a caring experience that can be enriched over time and to expand their network of relationships.
10m
The Library
The Toilet
A Ground Floor 8.00m 4.00m ±0.00m
Architectural concept
The three separate buildings combine to form a small, semi-open, semiprivate community space that can have an inward convergence of community space, while at the same time welcoming people and things from outside the building to enter and tell stories. This allows the building to be both quiet and vibrant.
The ground floor of the building consists of two parts: indoor and outdoor. The interior space is divided into small rooms to support the different types of activities that take place. These small rooms declare their independence from the bustling central garden on one side and open up boldly to the beautiful surrounding landscape on the other.
The outdoor central garden adds some natural views to the building, allowing the building to blend in with its surroundings. People can stay in the centre of this space, enjoying the views and interacting with those who pass by.


Landscape concept

When designing landscapes, consideration is given to the use of medium and small scale landscape areas.
Rehabilitative landscapes must give priority to the needs of special people or patients in their use, and the needs of normal people must not be completely ignored in meeting the needs of special people, who are usually accompanied by normal people in their activities.
Landscape therapy uses the colours, sounds, smells, textures and tastes of nature to stimulate and guide the senses of the user. Landscape therapy is not limited to the garden grounds attached to a medical facility, but is a therapeutic approach that encompasses the wider landscape in scale.
Meditation Room
Central Garden
Roof
10m
First Floor
Ground Floor
Exploded view






















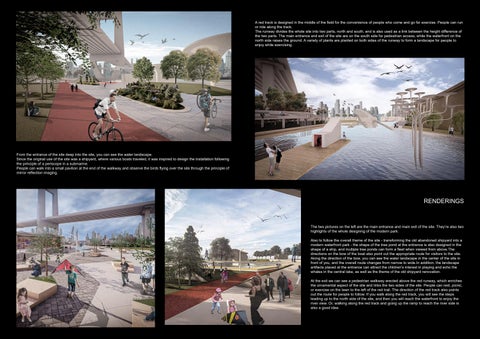











 Different terrain intersects in some places
China Grassland Distribution Map
Inner Mongolia
Grassland terrain usage ratio
The
The original grass Arid regions
Artificial grass
Different terrain intersects in some places
China Grassland Distribution Map
Inner Mongolia
Grassland terrain usage ratio
The
The original grass Arid regions
Artificial grass






















































