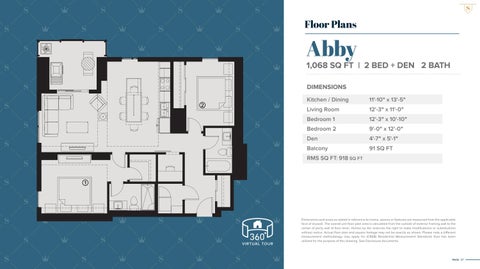Floor Plans
Abby
1,068 SQ FT | 2 BED + DEN 2 BATH DIMENSIONS 2
Kitchen / Dining
11'-10" x 13'-5"
Living Room
12'-3" x 11'-0"
Bedroom 1
12'-3" x 10'-10"
Bedroom 2
9'-0" x 12'-0"
Den
4'-7" x 5'-1"
Balcony
91 SQ FT
RMS SQ FT: 918 SQ FT
1
Dimensions and areas as stated in reference to rooms, spaces or features are measured from the applicable face of drywall. The overall unit floor plan area is calculated from the outside of exterior framing wall to the center of party wall at floor level. Homes by Avi reserves the right to make modifications or substitutions without notice. Actual floor plan and square footage may not be exactly as shown. Please note a different measurement methodology may apply for (CREB) Residential Measurement Standards than has been utilized for the purpose of this drawing. See Disclosure documents.
PAGE 17






