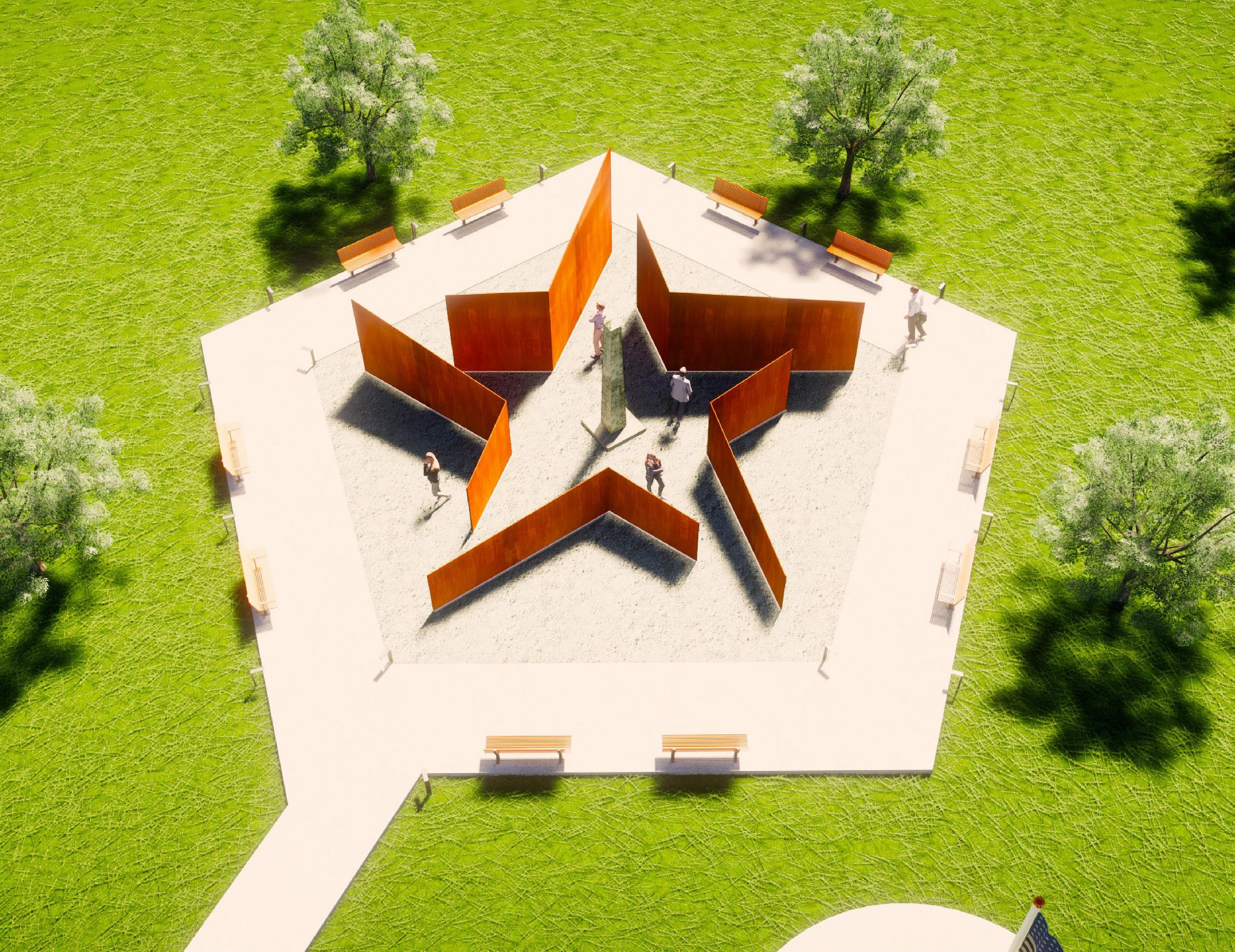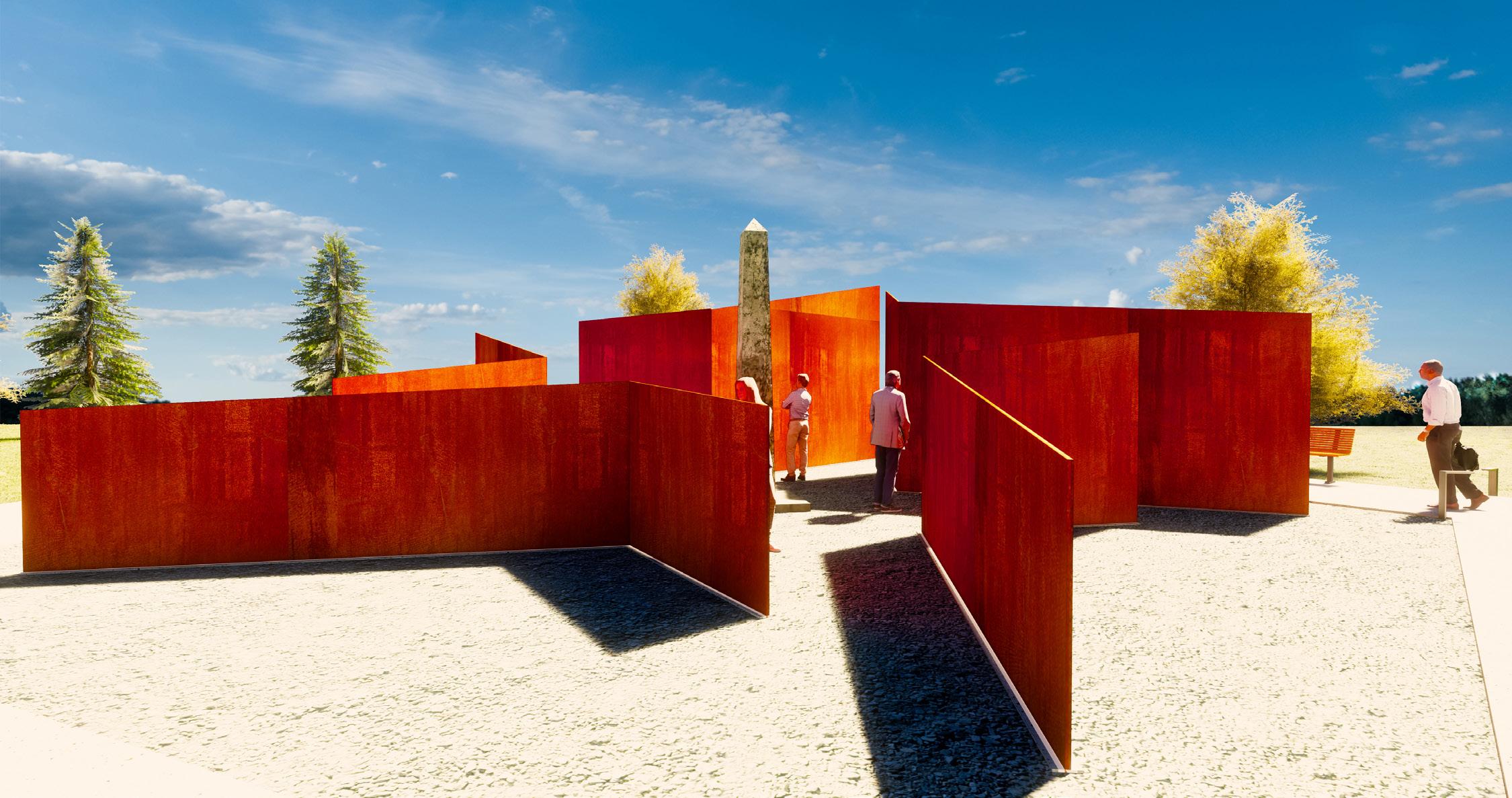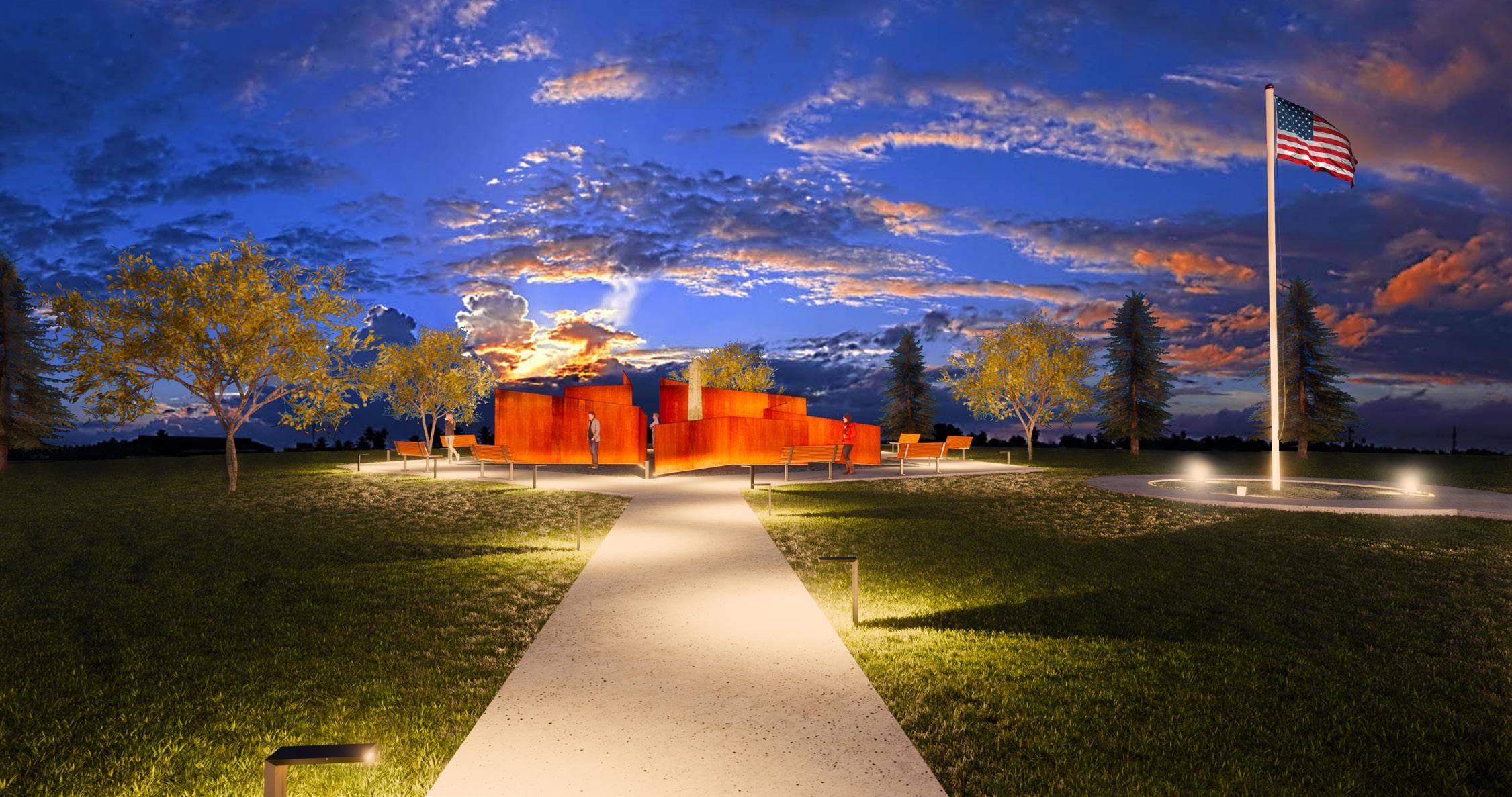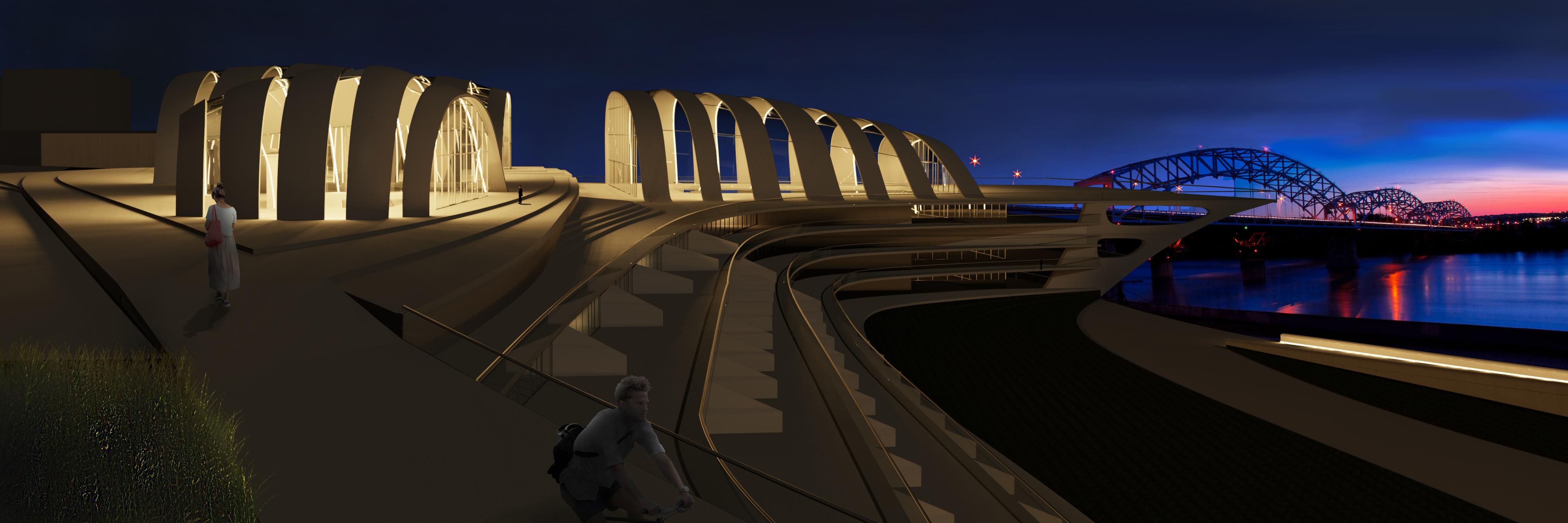
3 minute read
Works at SFS Architecture
SFS Work Total Renovation of Army Reserve Center
Independence, MO
Advertisement
In my time at SFS Architecture I took part in over fifteen projects varying from new community centers in Kansas City, KS to re scaled design-build projects like a Veteran's monument. The Army Reserve Center in Independence, MO although not as glamorous as some of the others I had the privilege to work on, challenged me in more ways as a young architect old elementary school from the early 50's so for any renovation to be done, all aspects of code needed to be updated, this woul was our first job with the Army Reserve, a new challenge to the firm was the standards of building in accordance with our clien of the of the building, which would require a complete re-design and construction of the facade including the appropriate mater was the development of this exterior, where we would re-situate the entryway to the ground level and introduce a more aesthetic meridian brick in a stacked-bond, giving the building a more welcoming but governmental approach. My hand work throughout the p and documentation to building the entire existing base model for the team to work with. Additional help included design work in time to start compiling our construction drawings, many a late night was spent to meet our strict deadlines, my final contribut in Construction Administration and will hope to completed by June of 2020.
Total Renovation of Army Reserve Center
In my time at SFS Architecture I took part in over fifteen projects varying from new community centers in Kansas City, KS to renovations of Mid-century modern churches in Salina to smaller Army Reserve Center in Independence, MO, was one project in particular that I spent a significant amount of time on. This project, although not as glamorous as some of the others I had the privilege to work on, challenged me in more ways as a young architect in training then I could have imagined. The Reserve resides in an old elementary school from the early 50's so for any renovation to be done, all aspects of code needed to be updated, this would pertain to changes in virtually every aspect of the building. As it was our first job with the Army Reserve, a new challenge to the firm was the standards of building in accordance with our client. This included an anti-terrorist blast rated exterior on two thirds of the of the building, which would require a complete re-design and construction of the facade including the appropriate materials, walls and window assemblies. My most notable contribution was the development of this exterior, where we would re-situate the entryway to the ground level and introduce a more aesthetically pleasing combination of metal wall panel and large format meridian brick in a stacked-bond, giving the building a more welcoming but governmental approach. My hand work throughout the project would include everything from investigative site work and documentation to building the entire existing base model for the team to work with. Additional help included design work in all aspects of the building, interior and exterior, and when it came time to start compiling our construction drawings, many a late night was spent to meet our strict deadlines, my final contribution was all of our post production renderings. The project is now

SFS Work General Hays Veterans Memorial
Hays, KS
One of the smaller scaled projects I was asked to help develop was a series of Veteran Memorials that would be situated throughout several different sites in Missouri and Kansas. The small scale and design focused aspect to this project gave me a larger responsibility to see the process through from first contact with the client to developing construction drawings and the post production renderings. The design of the Hays monument would envelope an already existing obelisk erected in reverence to the cities fallen soldiers, namely the patron of the city's name, General Alexander Hays of the Union Army. Inspired by the famous sculptor Richard Serra, the paneled envelope is an assembly of engraved corten panels each holding the names of soldiers from the five branches of service illustrated by the tilted five point star shape.





