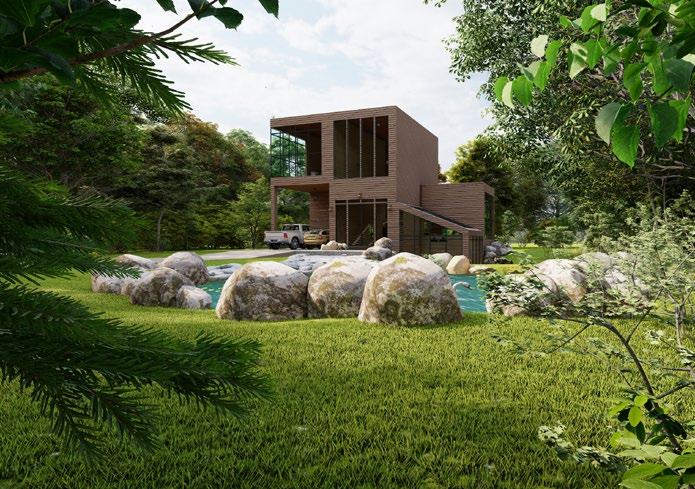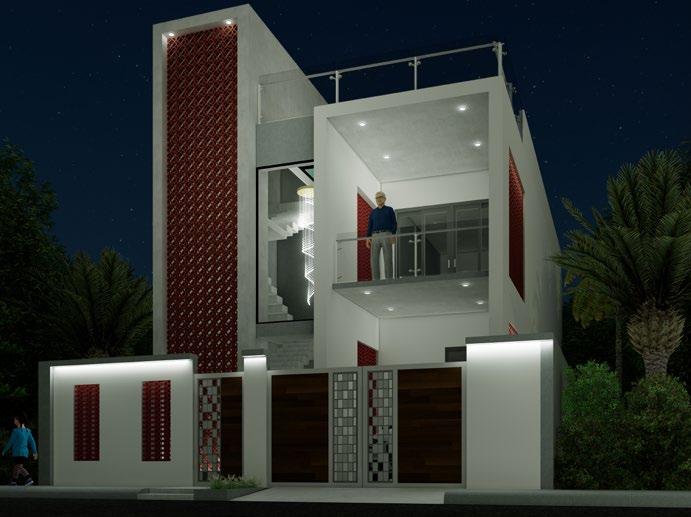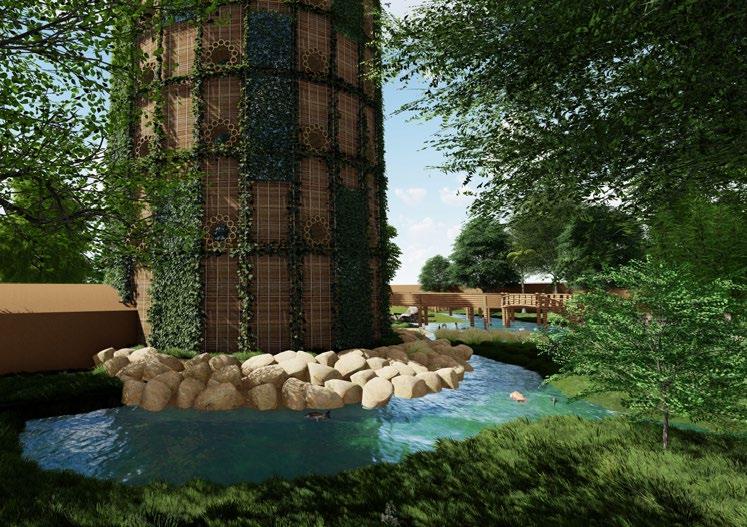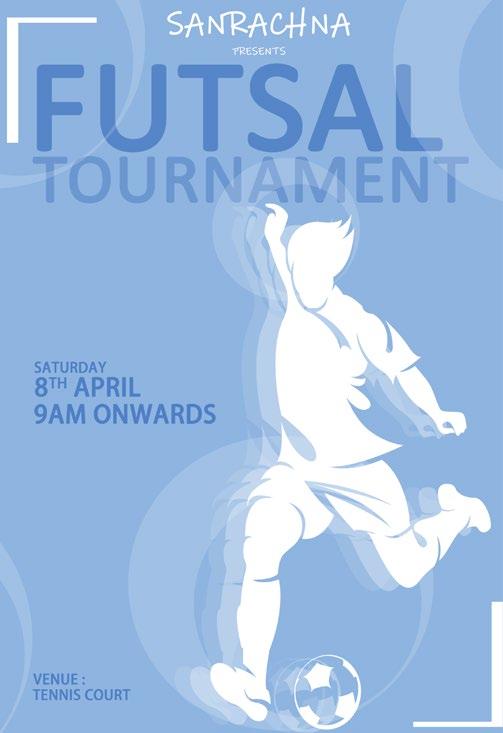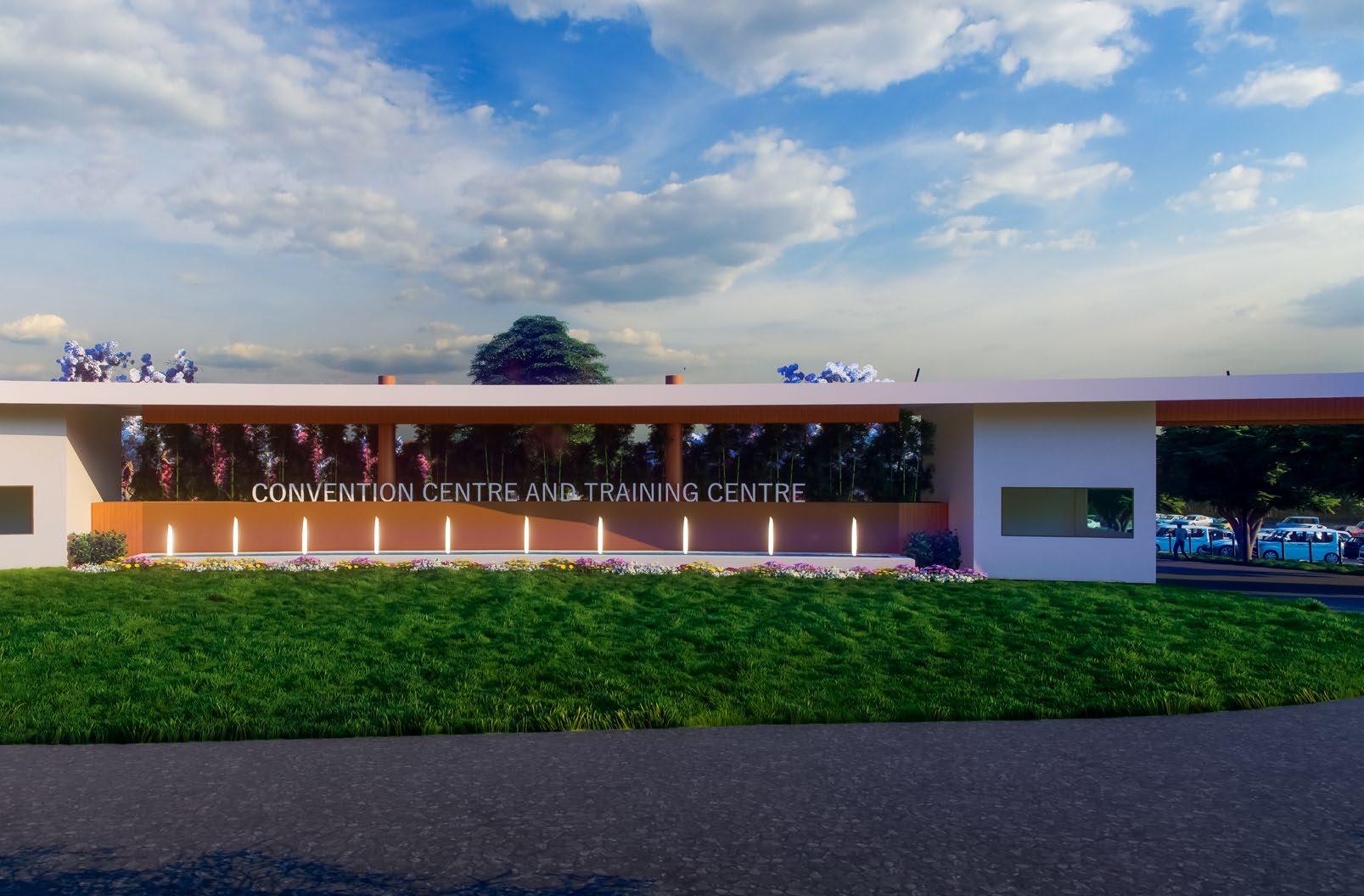
4 minute read
Convention Centre & Training Centre
3rd year
Location : Lonavala, Maharashatra
Advertisement
The Convention Centre and Training Centre is the design which is designed in the pune-mumbai express high-way near lonavala. This project is been designed to have a convention centre and along with training centre. the residential part of the deisng is been left for future developemnt.

This Convention Centre is designed to large events space that can accommodate a variety of events such as conferences, conventions, and trade shows. It is equipped with two large well designed auditoriums one with 600 seater and another with 00 seater. Convention centre also has various room of facilities as per the convention requirements. The convention centr also has a large open space for exhibition both internal and external.
Along with this convention the training centre is also designed for the corporate companies which may be a great oppurtunity for the peolpe coming for the convention, who can utilize the space for training their trainees and emploiees. As a package this convention centre provides with most of the requirements need by a convention.
01. Entrance
0. Open space (future expansion/open exhibition space)
0. Entance Lobby
04. Registration area
05. Convention Centre & Exihibition Centre
06. Traning Centre
07. Cafe/ Indoor Game Zone
08. Open Public Refreshment Area
09. VIP Car Parking
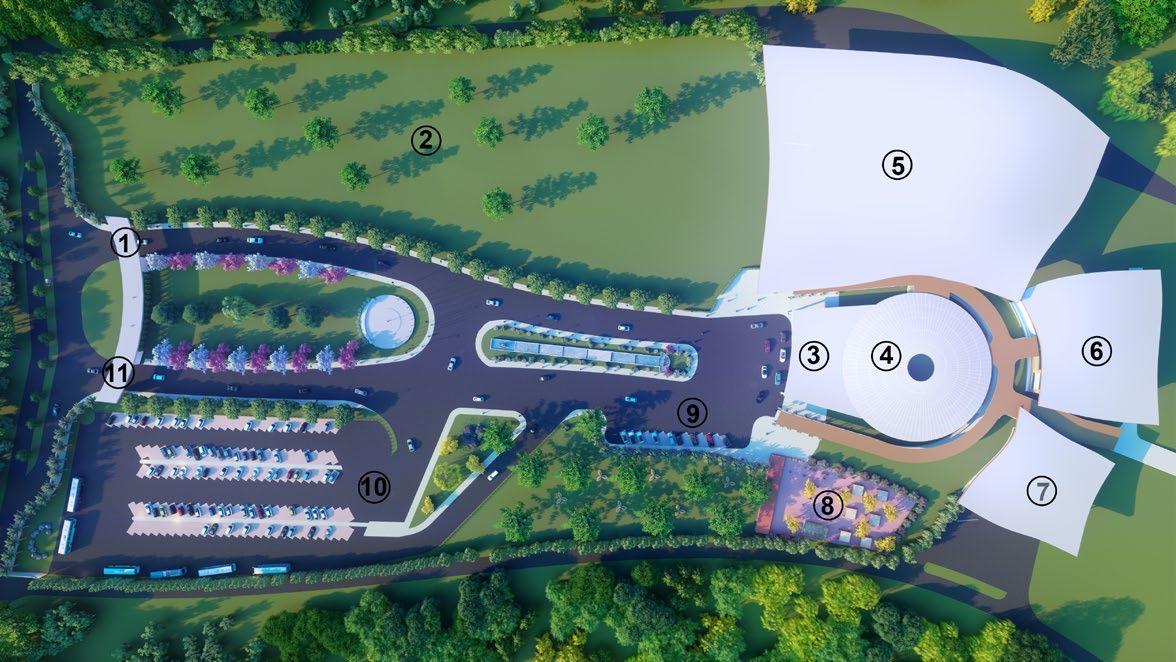
10. Public Car parking
11. Exit
Ground Floor Plan First Floor Plan



Resort For Elderly People
Residential Architecture (Live project)

2nd year
Location : Kamshet, lonavala
This resort design is focused for the elderly people in the way they enjoy it with their partners and also thier new friends. There are various design projects, which are developed for the elderly people to stay and enjoy their retirement age, but still they miss few aspects of design and amenities required.
The Resort will have various types of stays like 1bhk, bhk, deluxe suites and also dormitories. The deisgn ideology was to create a peaceful environment for the elederly people with all their requirements fulfilled.
The whole elderly resort is deigned with mostly sustaible materials and have also tried to make the site more sustainable with its own resoureces like solar panels, gobar gas, vegetables from the farmland in the resort.
The learning through this design was the planning and designing of a large project with all the requirement as the clients brief.
The project is selected as best design by the client of the site.
Seat of happiness
The seat of happiness is the most interactive space in the resort within the residence along with the other various amenities around.
The temple of peace is also highlighting feature of this design , were its designed out of religions. This space is designed for the peace of elderly people who resides there in the campus

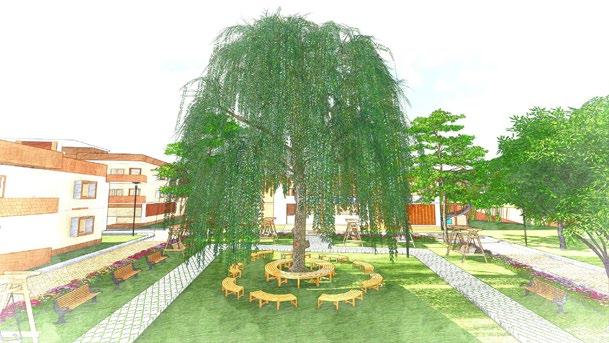

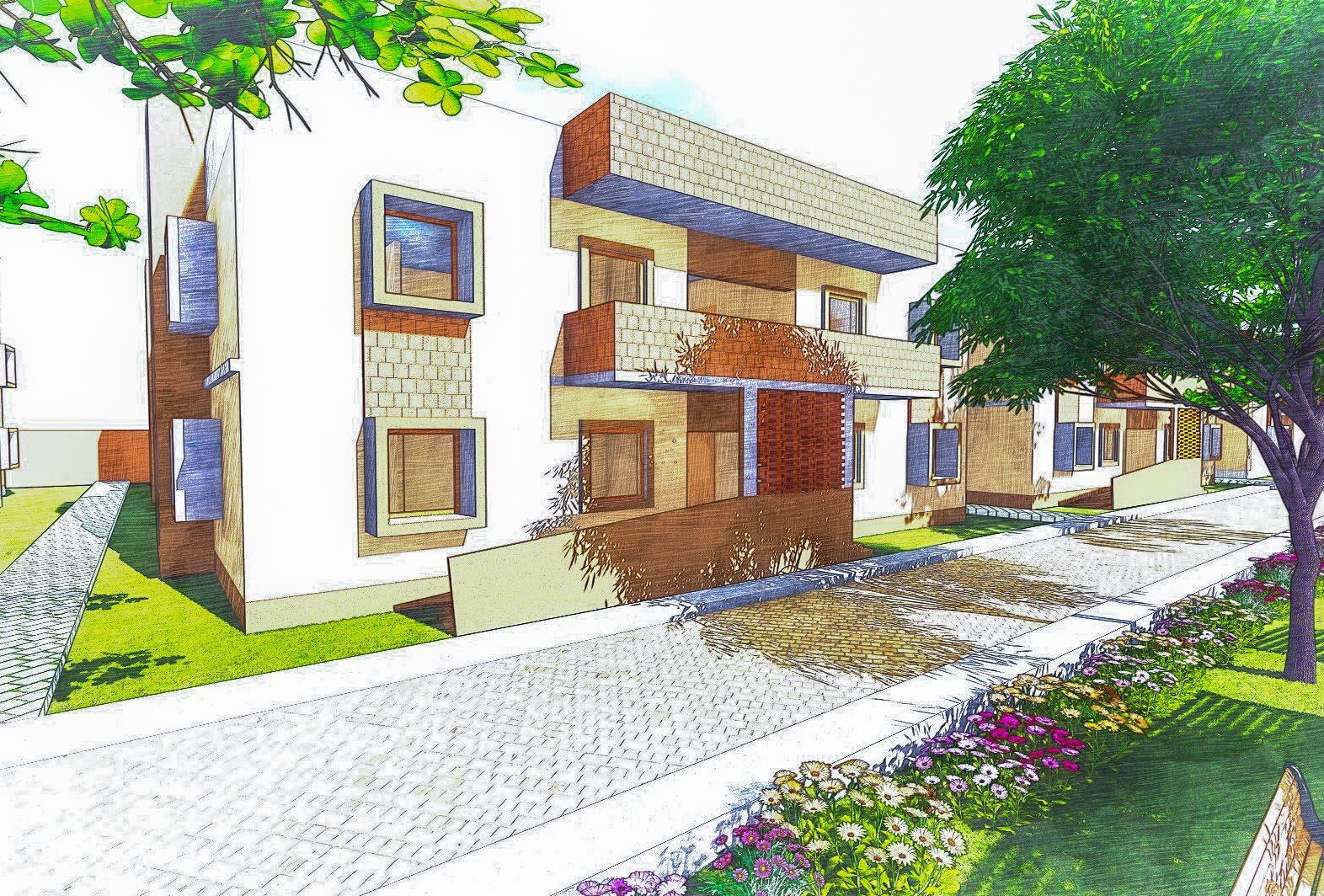
Location : Mumbai
Residential Interior Design
Eclectic style
4th year
The eclectic style interior design is unique and highly personalized approch in decorating blend elements from various design style, eras, and culture. This design is all bout creating a cohesive look by combining different elements in a harmony way.

This residential interior design for a family of four members, which is designed in way as per their requirment. This design has a concrete, metal and wooden finish. The design make sure the comfortableness of each and evey family member, which will make them calm and relaxed.
Overall, the eclectic style is all about creating a space that reflects your individuality and creativity to express yourself and treate a space that truly feels like home.
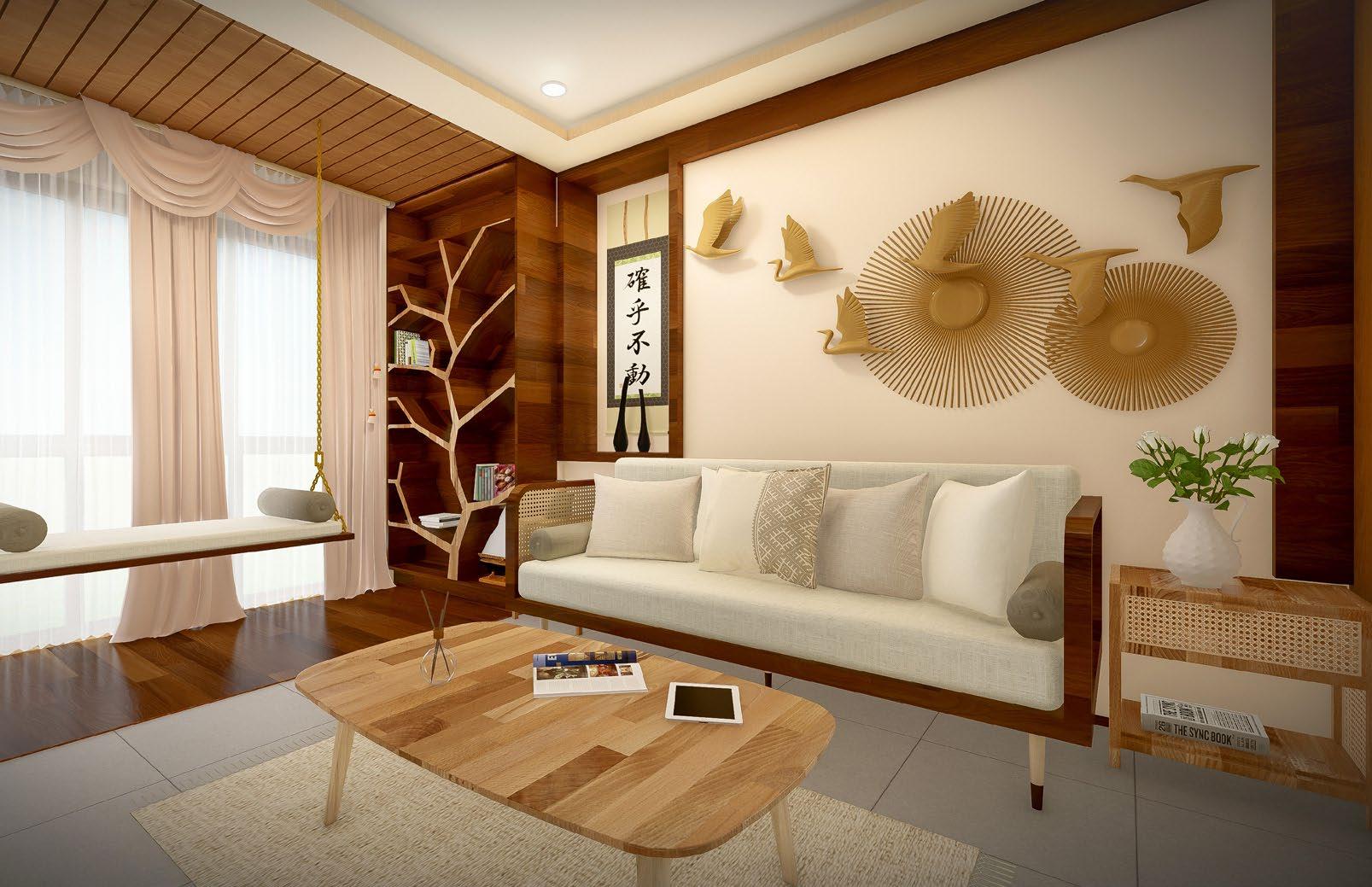
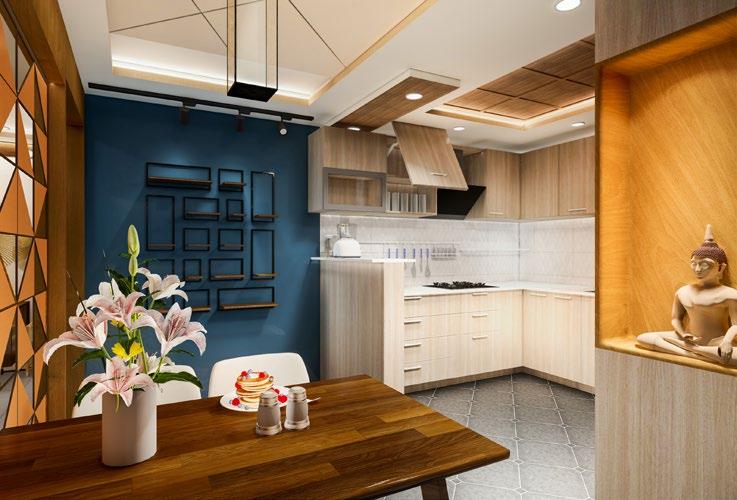
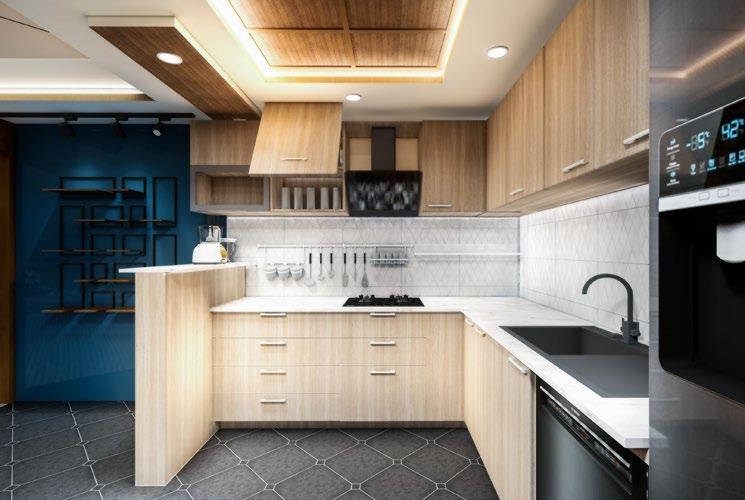
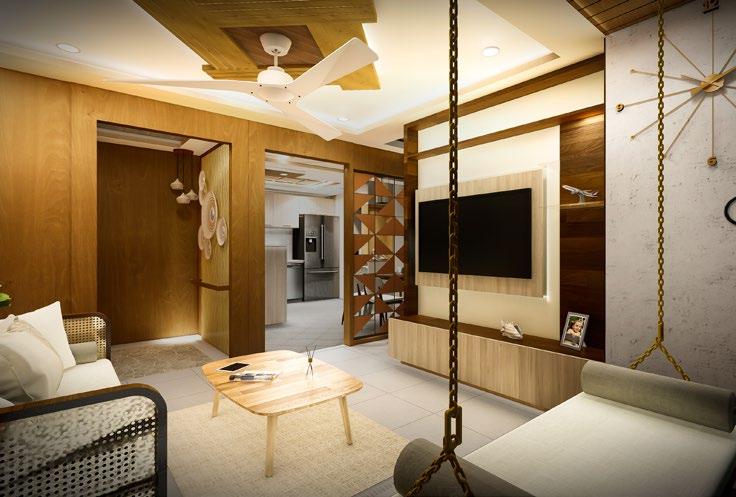
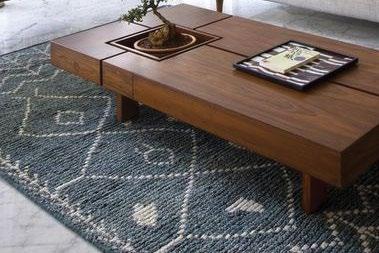


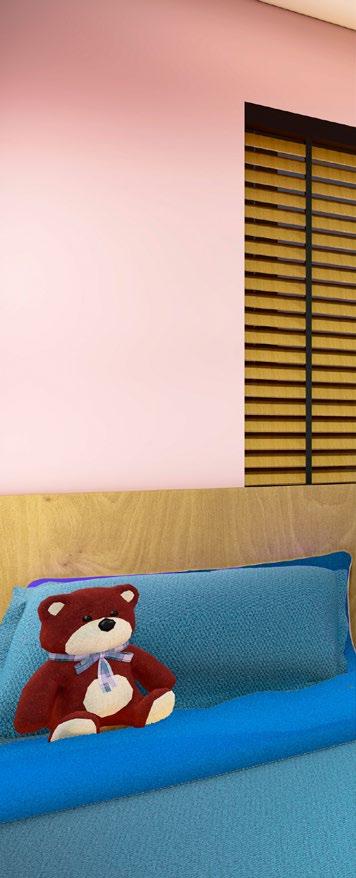
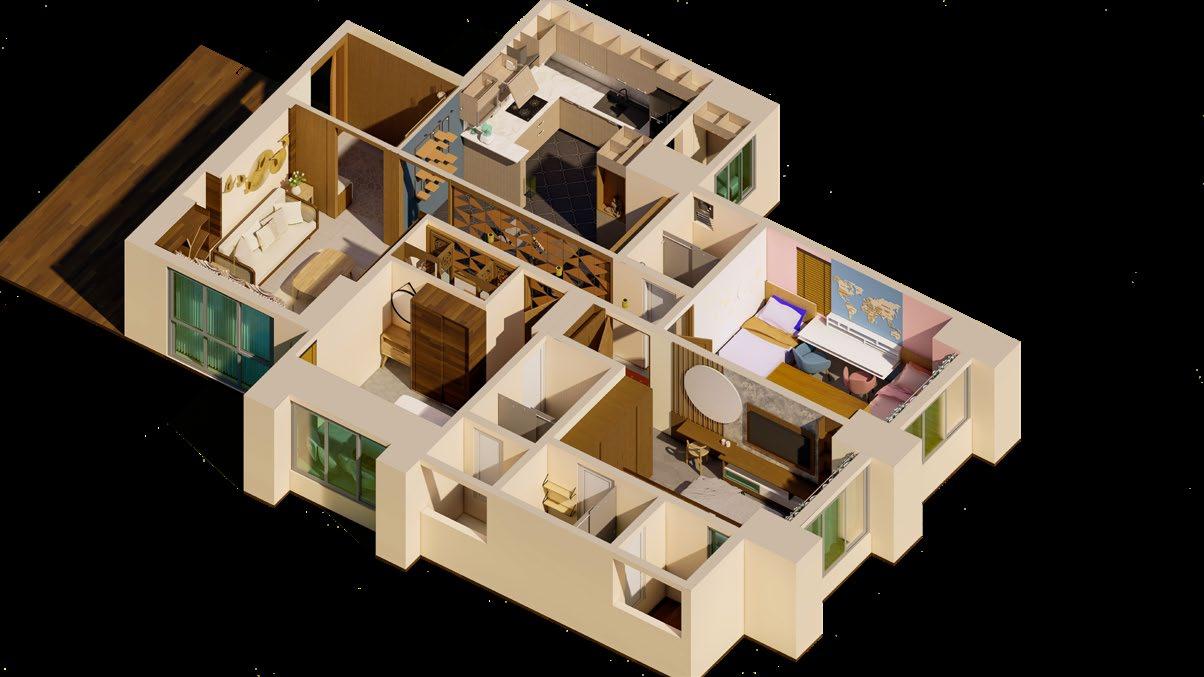
As a part of ecletic style of interior design of this residence, the children’s room is also designed in the way the children wants it to be like.
The children occupying this room are 10 years old sister and 8 years old boy. The children were in need of more inter space for playing around and also seperate space for themselves while working.
The design of this room is create a children friendly room with no sharp edge design and also the colour plate of the room is according to the children wish.
Its much important to design a children room in a house as per the children requirement and which will be also more useful and workable for them.
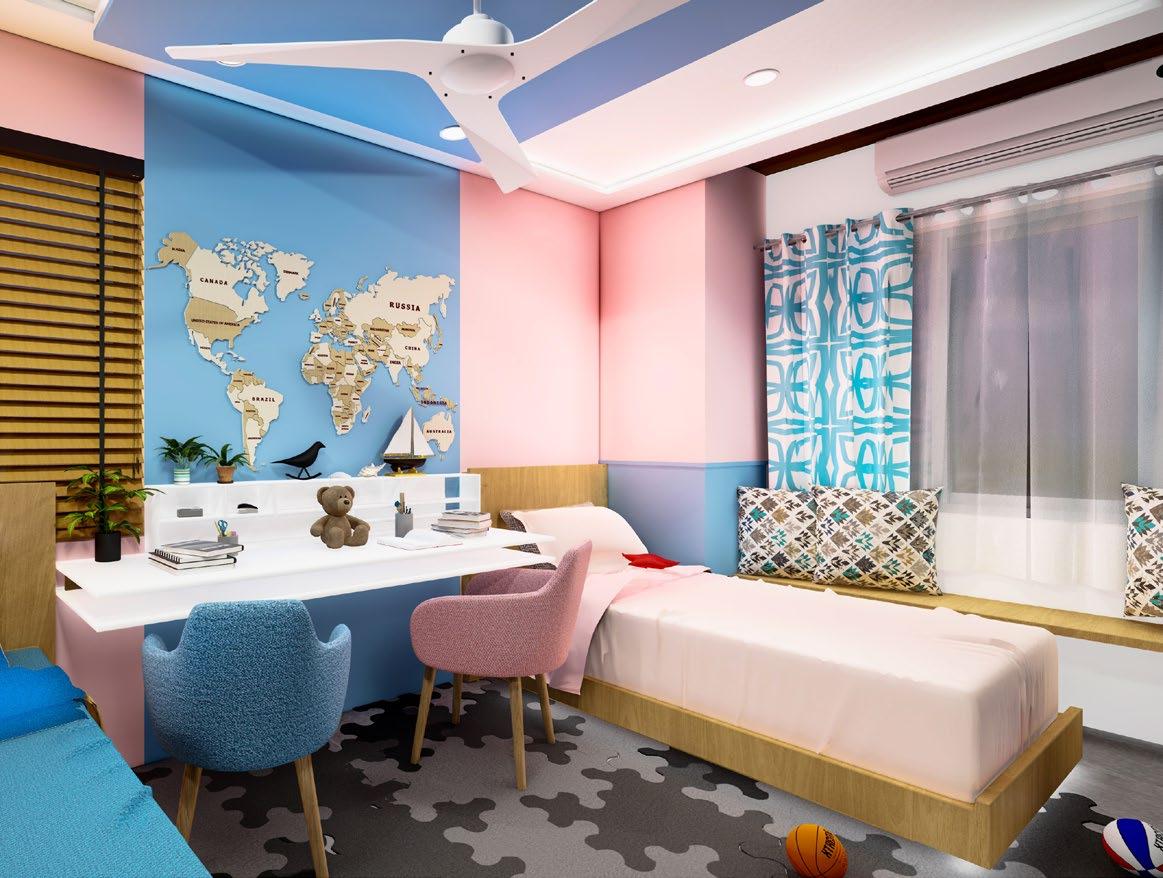
Details Of Lift Pit

The GSEN Trophy 2021-2022 was insisting to understand the importance of the biodiversity, which is depleating due to todays rapidly developing urban spaces. Many cities accross the world are expanding the concept of urban spaces and architecture, are studing, and implementing hosuing requirments of urban fauna to recreate such forms.
This competition gave us a chance to imagine a radical idea for design of biodiversity or hapitat spaces for one or more species. We redeveloped an exisiting over head water tank into bird santuary, with the space for nesting and their basic requirments to attract the migratting birds.
The design incorporated with more environmental friendly material which will attrack the birds toward the site for the stay. The design also made sure to have human intervention into the site with disturbing their environment. The site also had various species of plants, trees, fishes, insects, and small animals.
As a designer and environment observer i would like to prose these kind of projects accross the cities to make sure all the species of get their own space of living which is not being disturbed by human intervention.

Tiny house competition is an event where designers, architects, builders, and DIY enthusiasts come together to showcase their creativity and innovation in designing and building small, sustainable, and affordable homes. These competitions are gaining popularity as people are becoming more interested in downsizing and simplifying their lifestyles while also reducing their environmental impact.
This competition gave an expose to design for a small scale and for a different location, and also different construction method. The main of this competition was to create a functional buitiful living space that is also sustainable and affordable homes. This design also inspires and educate the public on the benifits of the tiny hosue , such as reduced footprint, lower utility bills, and increased mobility.


