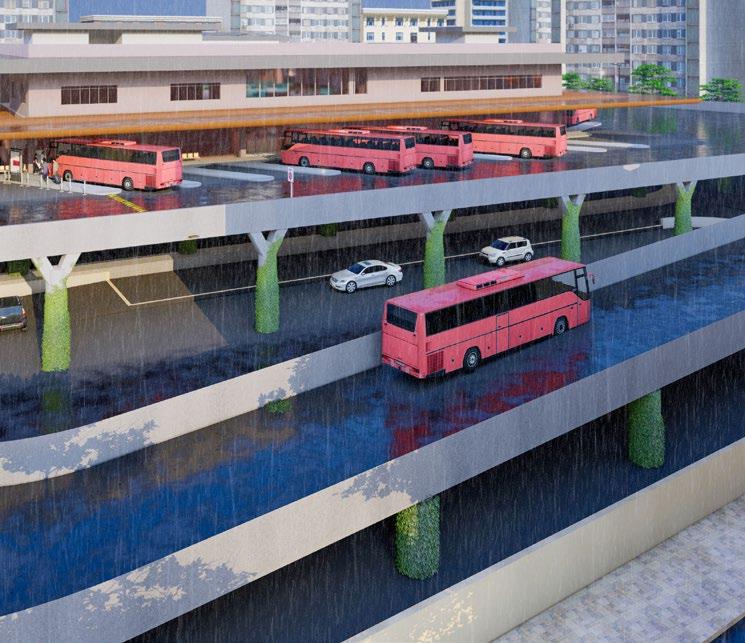
3 minute read
-CURRICULUM VITAE-
Hi!
A fourth year architecture student who is eager to learn and gain practical experience through an internship. I am passionate about creating innovative and sustainable designs that meet the need of users and the environment
Advertisement
As an intern, I am excited to contribute my skills to a professional setting and futher develop my abilities under the guidance of experienced architects. +91-8148155946
Personal Details
Name : Harish Karthikeyan
Date of birth : 07 July 001
Home Town : Coimbatore
Collage : Mumbai
Nationality : Indian
Language
French
Education
Bachelor of Architecture
Amity School of Archictecture and Planning, Mumbai (019-04)
School
Higher Secondary Education : G.R.G.Matriculation Higher Secondary School, Coimbatore (Xth std,)
Software Skill
Design Approch
Higher Secondary Education : G.R.G.Matriculation Higher Secondary School, Coimbatore (Xllth std,)
Drafting/Modelling Rendering
8th semester Mixed - Use High Rise Design (Buisness Hotel with Sports complex)
AutoCAD
D Visualization
7th semester Township (Residential Part of the township developemnt)
6th semester Inter - State Bus Terminus (Redesigning of exisitng ISBT at Panve, Navi Mumbai)
5th semester Convention Centre & Exhibition centre (Redesigning of exisitng ISBT at Panve, Navi Mumbai)
4th semester Elder’s Resort (Designing an Resort For the Elderly people)
3rd semester Higher Secondary School - Thane (Redesigning of an existing School at Thane)
Participations
Interest
D modelling
Visualization
Competitions
Sketching
VOLUME ZERO - TINY HOUSE
Experience
School Representative of Amity School of Architecture and Planning Mumbai (2022 - 2023)
Sustaiable Design Practice
Dissertation
Multi-Functional Space with an Urban Intervention
To create a space for the human interaction in the fast moving world
INTER-STATE BUS TERMINUS TOWNSHIP
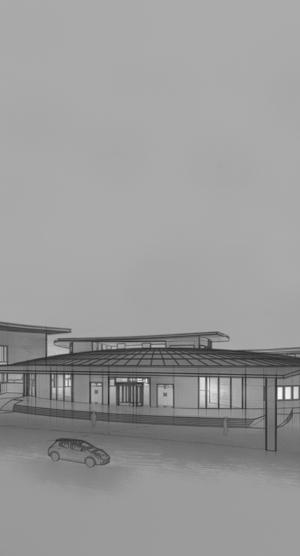
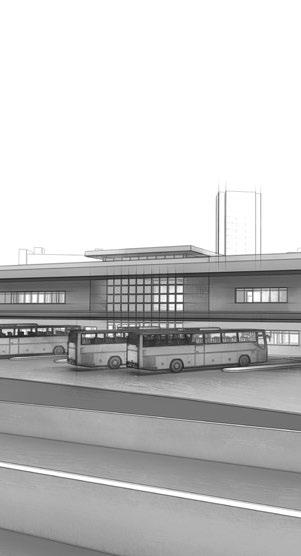
ELDER'S RESORT CONVENTION CENTRE AND EXHIBITION CENTRE
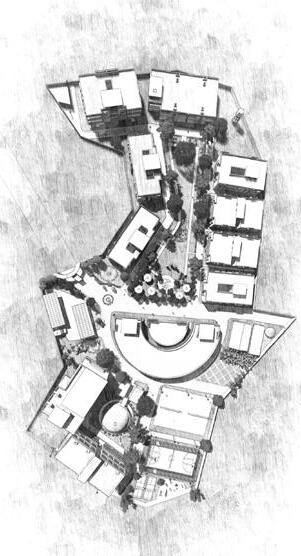
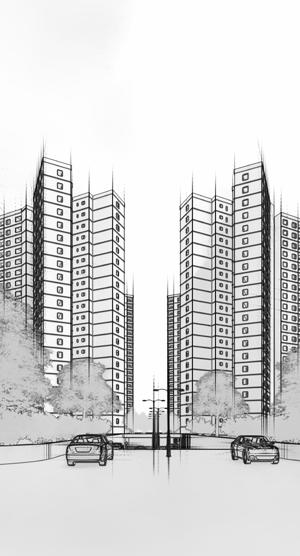
RESIDENTIAL INTERIOR COMPETITIONS WORKING DRAWING
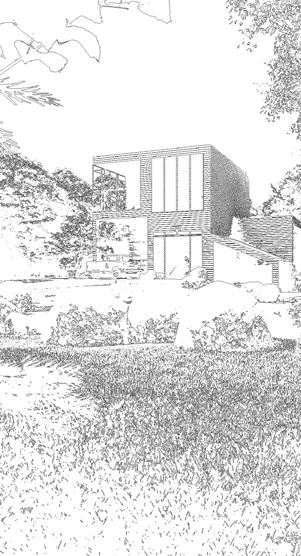

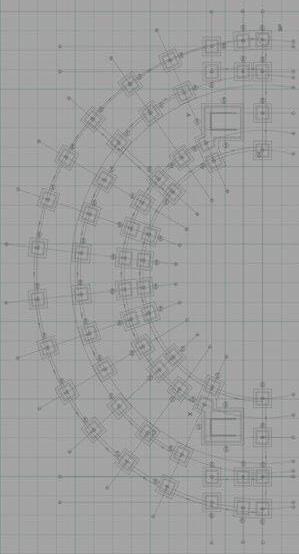
MISCELLANEOUS WORK *Selected Work 2019-2023

Township - Housing
Residential Architecture
4rd year
Location : Raigad, Navi Mumbai
This Integrated township is a housing project which is a large-scale developemnt planned to build a self-contained residential and commecial community in a underdeveloped area. This township project include a variety of features, such as hosuing units, schools, hospitals, shopping centres, and recreational facilities.

This township project is designed with cosidering the present developments and and upcoming surrounding developemnts. the project is also designed to be environmentally sustainable, with features like rainwater harvesting system, renewable energy source and green spaces.
The Township includes various type of housing like, Studio, 1BHK, BHK, BHK, 4BHK apartments, and Row house. During this Design Studio, the focus was towards the residential part of the township.
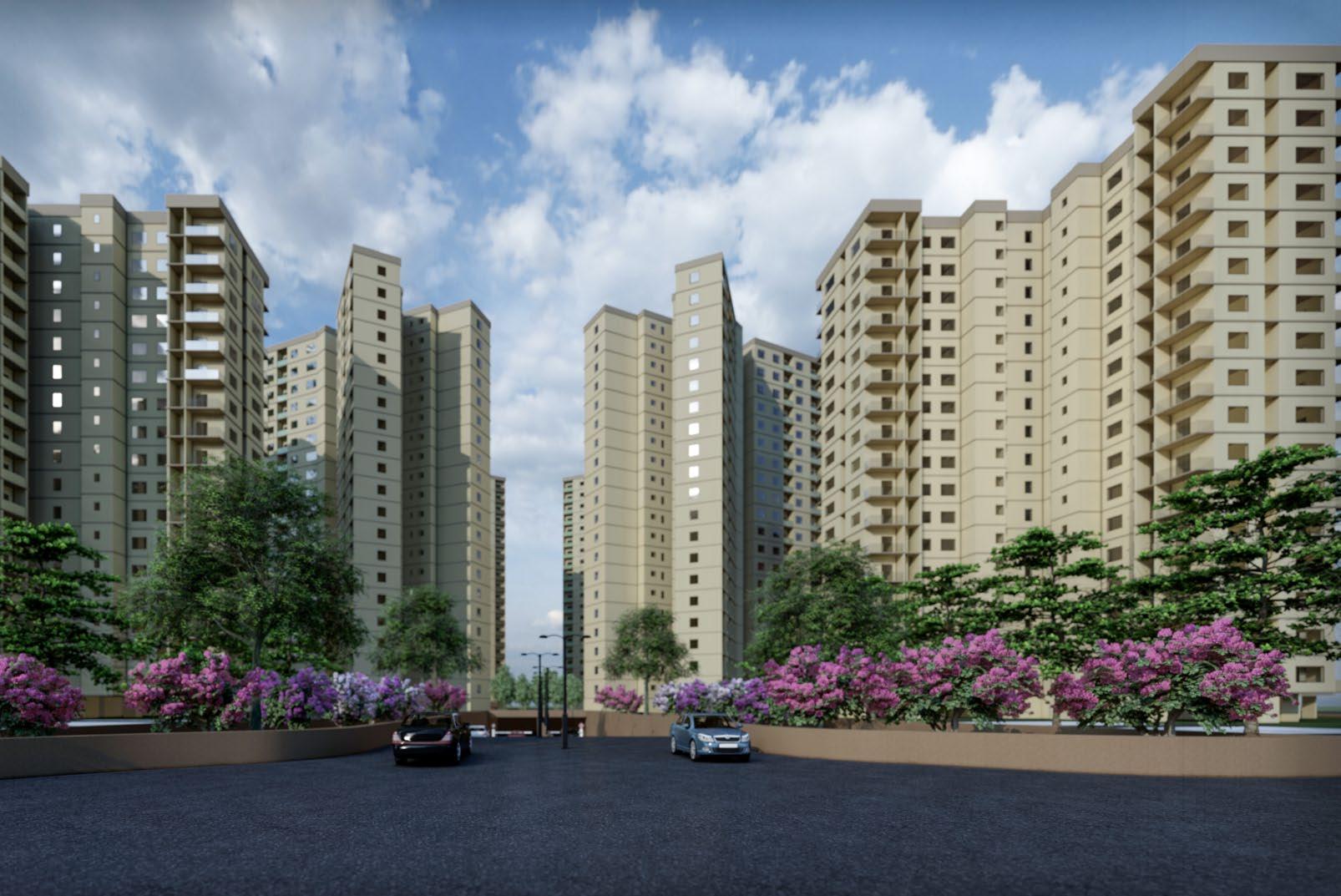

Typical Floor Plan
2BHK Apartment
The township project developemnt has a major part of BHK typology apartment, considering the future and the existing developemnt around the site.
The BHK apartments are of 8 towers in this township, which are aligned in various directions. The BHK apartments are of two differnt typologies in a floor plate .
The BHK towers are provided with seperate guest parking and a two wheeler parking outside. The main parking of the BHK apartment is also at the basement of the township.

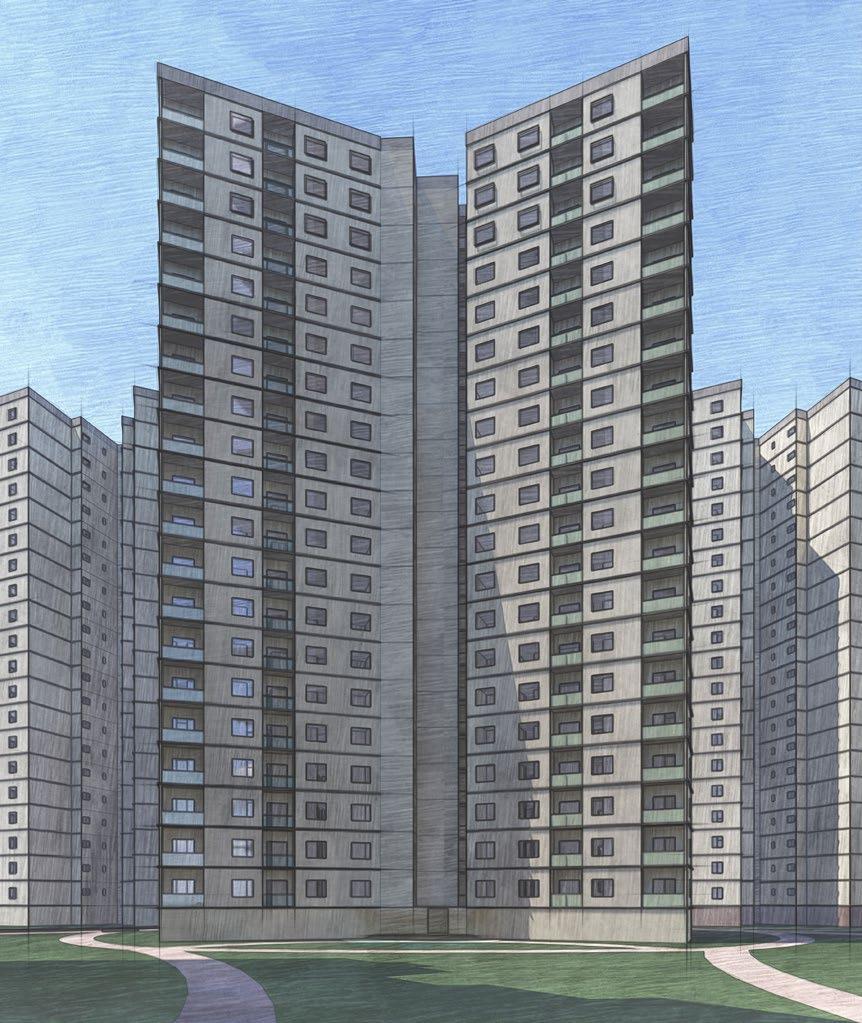
3BHK Apartment
As the site location of the Township is being a prime location of future development, the project is proposed with the BHK apartments, which will be the main four towers in the township, located at the centre of the township.
The BHK apartment are designed in a way that each apartment will have a different view from their windows and balconies of the flat.
The car parking facility for the whole township is designed in the basement of the township. The townhip is again designed to make sure the urban intervention is place with the people living in here.
All the necessary amenities and facilities are designed within the township with in the walkable design. Thus it makes sure the township more sustainable of its own without more external supports.
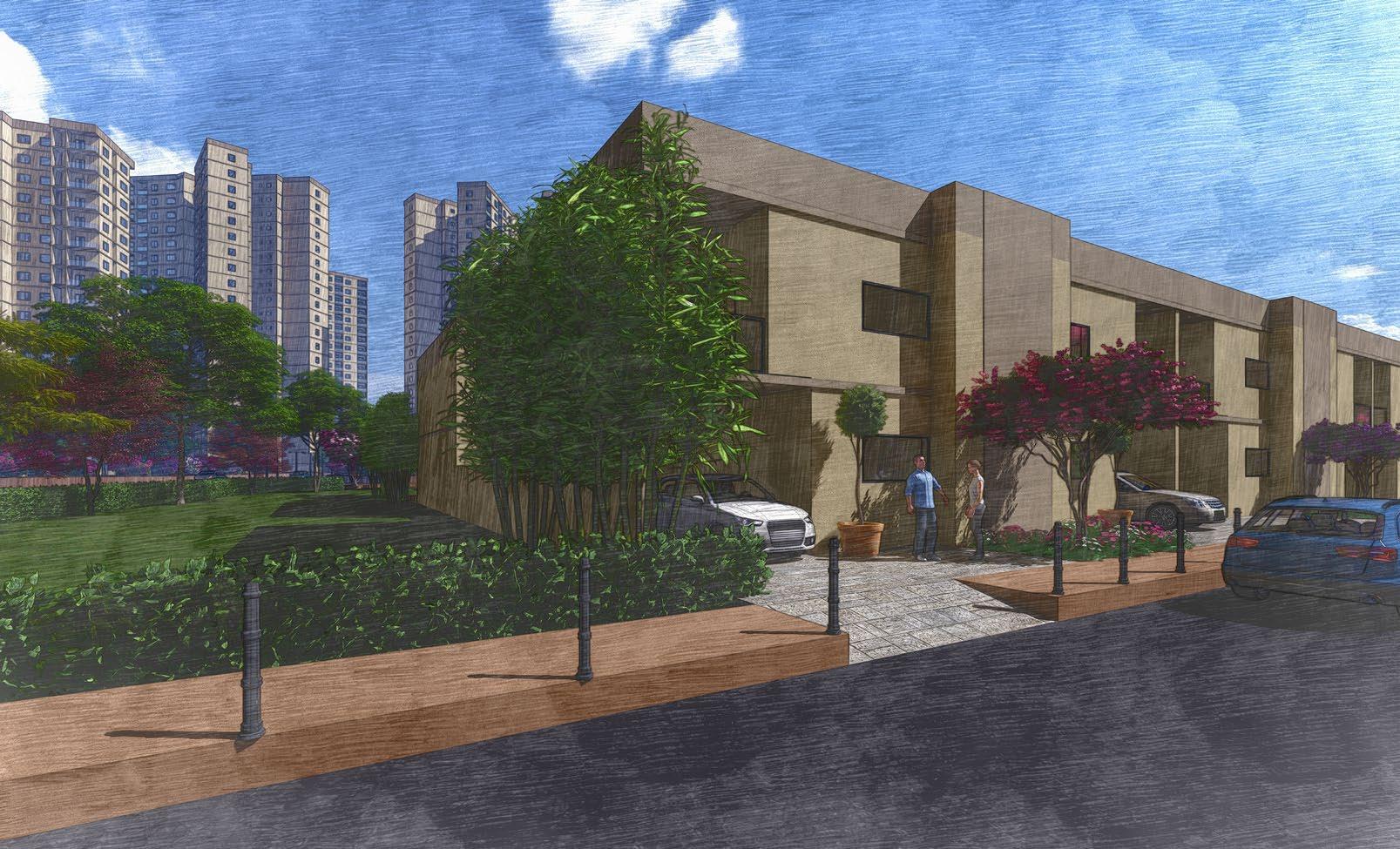
Row House
The township being a large developemnt with various types of residential spaces, row house is one of the major occupancy.
First Floor Plan
The row house is a type of residential typology in which a serious of individual houses are connected in a row, typically sharing one or more wall with their neighoring units.
This project is designed with totally 58 row houses, which are facing in various directions and also have a seperate garden and a playground area.
The row house are designed with BHK with a seperate backyard and a private car parking space at the porch of every individual units.
Ground Floor Plan

Inter - State Bus Terminus
Public Space Architecture
3rd year
Location : Panvel, Navi Mumbai
Panvel being a prime city on the western side of Navi Mumbai, has a major population where they use public transportation for their daily work and needs. This city has various public transportation facilities like Local Train, Local Bus terminus, Auto rickshaws, etc.
There is a great number of population travelling between different cities through inter-state buses, but panvel city does not have a proper inter state bus terminus for the public departure and arrival.
This design of Inter State Bus Termimus will become a prime landmark for panvel in Navi Mumbai and also will make sure it is upto the requirments of the transiting people accross the cities.

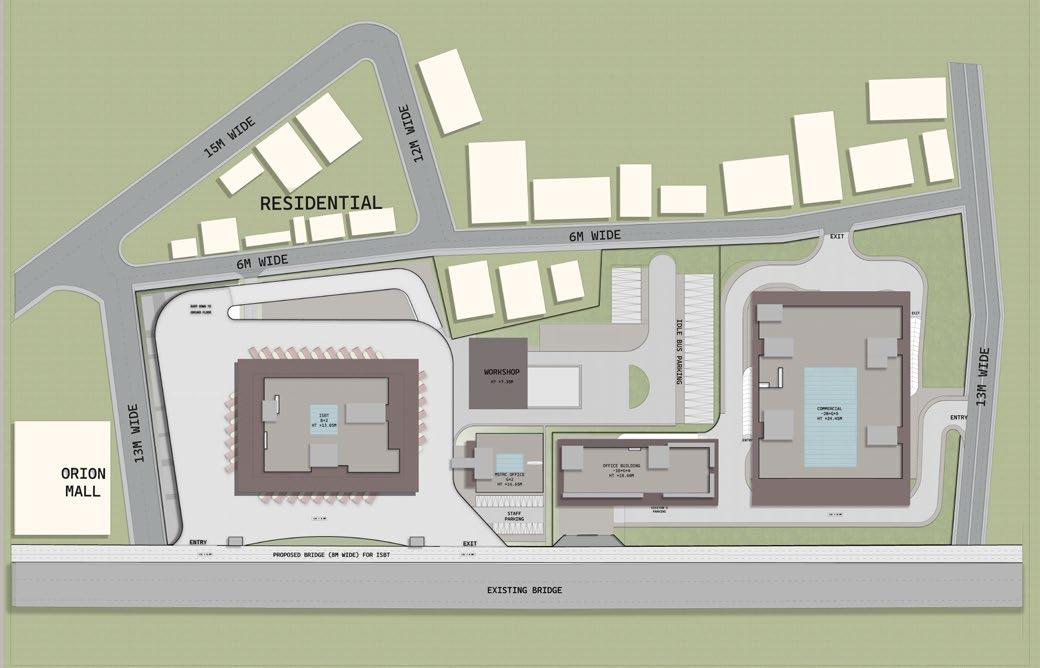

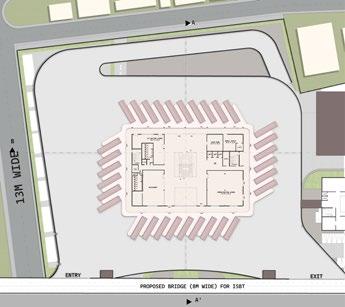

The inter - state bus terminus is completely operating in the first floor level where the arrival and departure happens, and the ground floor is totally dedicated for the public transiting into the bus terminus from the high traffic roads of panvel city.
The main design challenge of this inter - state bus terminus was to segregate the traffic of both public transport i.e. the interminus buses, and the private vehicles. The design has a seperate entry and exit for the bus in the first floor level of the terminus
