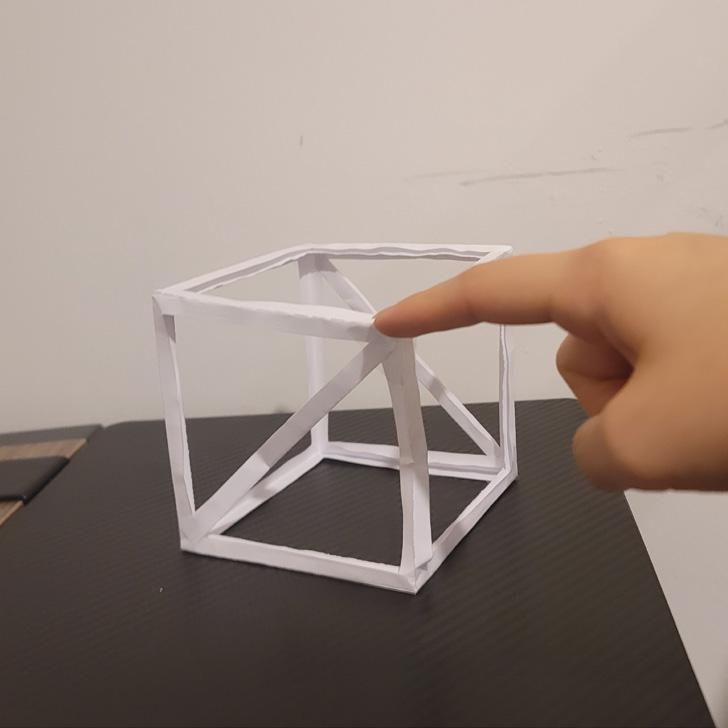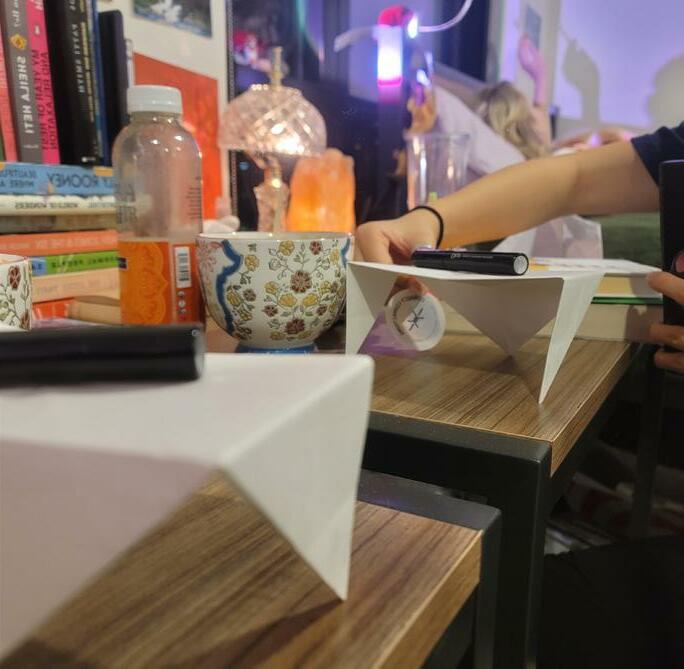
5 minute read
Northeastern University School of Architecture Architectonic Systems
ARCH 2240: Tuesdays and Fridays 9:50a-11:30a
Office hours: by appointment via Zoom
Advertisement
Project 1: Watchtower
Assigned Tuesday 30 September; Preliminary drawings due, Friday 14 October; Final submission due, Friday 28 October
Project
Project 1 will investigate wood light frame construction and its expressive potential. You will work in teams of two due to its complexity and time required to produce all of the required deliverable. This will be a mini design project for a ‘watchtower’ on two levels. The location will be non-specific and flat. The structure itself shal l reveal, exploit, and dramatize the nature of wood frame construction including its lightweight standardized elements, modular planning, simple assembly, and plethora of formal possibilities. The requirements for configuration (explained below) will also demonstrate “load path,” the path that loads necessarily follow to ultimately reach the ground. You may not use any heavy timber material: all wood members must be ‘2x’ members. No 2x member can be longer than 16’.
PROGRAM Foundation:
Provide a crawl space 4’ deep to the top of the footing. The footing is 2’ wide by 1’ deep. Provide a 10” thick poured-in-place concrete foundation wall. Do not include a slab at the bottom of the crawl space so you can see the underside of the lower level floor framing.
Lower level:
This level will contain a stair and it’s bottom landing: no more, no less. It will include a 3’-0” wide rough opening for an entry door, landings at the lower and the upper level of a minimum 3’-6” x 3’-6”, and an enclosed 3’-6” wide stair that leads to the upper level: no other rooms will be on the lower level.
Your treads can be between 10” and 12”. Your risers can be between 7” and 8”. You may use a straight run, switchback, or winder stair, but you may not use a spiral stair. You will need three stringers for each stair run, 2 at each edge and one in the middle.
Upper level:
This level will be a minimum 9 feet above the lower level. It will be at least 100sf (upper level floor area plus the area open for the stairway head clearance). It will have a minimum 80sf of rough openings for windows so one can see out of the upper level in all directions. All areas of the upper level need to be accessible with a min. 3’ clear walkway.
The upper level must be supported by the stairway walls. No other structure other than the stairway walls may come down to the ground.
The upper level will cantilever some interior space beyond the footprint of your lower level at least 4 feet. The upper level plan will have one non-orthogonal load bearing wall.
Roof(s):
The roof will cantilever beyond the footprint of your upper level at least 4 feet in one location, and you must ensure proper support of your roof and all your roof overhangs.
The roof will collect and drain the rainwater at a maximum of two points. No continuous drip edges are allowed for your roofs. Roof corners as low points will not control the water to exit roof at one point. The roof form, therefore, will be a folded roof surface or surfaces that demons trate the drainage of water at one or two points.
PRELIMINARY SUBMISSION: Drawings should be one continuous PDF, not separate files, due Friday 15 Oct.
Drawings:
All drawings shall be on separate 8.5” x 11” or 11” x 17” sheets of paper with your names, Fall 2021, ARCH 2240
Architectonic Systems, scale of drawing (1/2” = 1’-0” scale) , and drawing title (i.e., Floor Plan) in the lower righthand corner of each page.
These will be schematic design drawings that will show structure. These drawings will be pinned (taped) up in class for review and will be collected on the due date so please have digital version for yourself.
First Floor Framing Plan:
Draw all of the rim joists, joists.
Draw the foundation wall and sill plate that wo uld be visible in elevation beyond (below).
First Floor Plan:
Draw the walls, stairs, door and window rough openings.
Draw the wall framing in plan and the stair and floor framing in elevation beyond (below).
Draw in red the pattern of the 4’ x 8’ subfloor.
Indicate location of second floor plan and openings in floor above with dashed lines.
Second Floor Framing Plan:
Draw all of the rim joists, joists, and built-up joists.
Indicate location of the first floor plan below with dashed lines.
Second Floor Plan:
Draw the walls, stairs, door and window rough openings.
Draw the wall framing in plan and the stair and floor framing in elevation beyond (below).
Draw in red the pattern of the 4’ x 8’ subfloor.
Indicate location of the roof overhangs above with dashed lines.
Roof Plan:
Draw the roof framing in elevation beyond (below).
Draw in red the pattern of the 4’ x 8’ roof sheathing.
Indicate location of second floor plan walls below with dotted.
Section:
Cut one section through the foundation, stair, lower and upper floor framing, and through at least one window.
Draw the wall framing in elevation beyond.
Elevations:
Draw all the elevations of your watchtower showing location of windows, door, roofs, etc. Draw the wall framing in elevation beyond.
FINAL PROJECT: Model due Friday 29 Oct.
Model:
Produce a 1/2” = 1’-0” scale basswood model of your watchtower including all the wood framing pieces. Your framing sizes will be reasonably accurate, for example, 1/16” x 3/16” basswood is a good representation of a 2 x 6, and 1/16” x 3/8” basswood is a good representation of a 2 x 10 or 2 x 12. Do not use balsawood .
Buy your material at size of your framing members. Do not cut your framing out of larger sheets, and you may not use the laser cutter to cut any part of your model except the stair stringers. Use only “Elmer’s” white glue for connecting your basswood pieces. Do not use a hot glue gun: these produce messy models where the joints are neither strong nor durable.
To construct your framing, you may consider making drawings of the framing on a surface that will not stick to Elmer’s Glue (like mylar), and then assemble the basswood pieces on top of the drawing. This will help keep you framing accurate and square. You may us e strips of double-sided tape to temporarily hold your framing members in place.
In the Maker Spaces, you can find a ‘chopper’ and a mini table saw for making clean, straight cuts in your basswood.
Foundation: Construct the foundation walls and footings using chipboard (nothing else may be used).
Do not include a slab at the bottom of the crawl space so you can see the underside of the lower level floor framing.
Framing: Construct all of the floor framing, wall framing, and roof framing members with particular attention to framing details, such as nailing surfaces, door headers, jack and king studs, proper cantilevers, etc. All framing shall be 16” o.c. All floor and roof fr aming will use 2 x 10’s (1/16” x 3/8” basswood). You only need to show the stair stringers, not the treads or risers.
All openings and cantilevers will be properly represented by doubled up members. Construct the subfloor at each level using a maximum 4’ x 8’ module. Use chipboard to represent the subfloor. Construct the wall sheathing on both levels of just one elevation using a maximum 4’ x 8’ module. Use chipboard to represent the sheathing.
Label:
Computer-generate a label to be glued to the side of your foundation that includes your names, Fall 2021, ARCH 2240 Architectonic Systems, scale of model (1/2” = 1’-0” scale).
EVALUATION:
Projects are due at the beginning of class on the due date. You would lose 5% each day the project is late. There will be a preliminary review with the collection of your design drawings (5%). Final projects will be evaluated on their accuracy of detail (90%), and the quality of craftsmanship and creative ability to exploit the expressive qualities of wood light framing (5%).
















