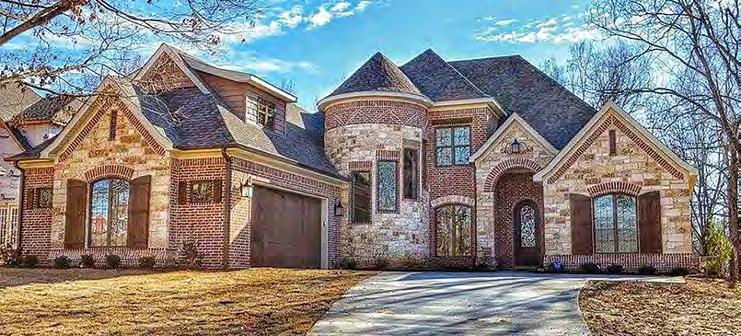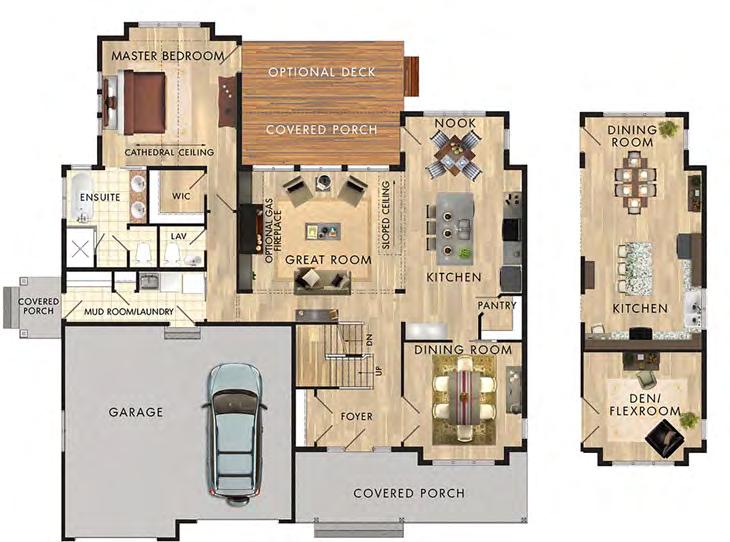
4 minute read
PRE-FAB HOMES FLE
from HHIQ Q4 2021
100 readymade designs. “But nothing’s set in stone,” says Duguay. “We think of it as an inspiration book. Every project can be fully customized to the customer’s needs.” The company’s in-house designers can even create a fully customized design if that’s what the customer is looking for. Projects range in size from small bunkies to 5,000-squarefoot and larger homes and lakeside palaces. Once the design is finalized, construction-ready blueprints are produced.
In addition to the in-house design team, Home Hardware has design consultants— many of them former contractors and project managers themselves—at more than 100 locations across the country.
“Our experts guide our customers through the whole process, from start to finish,” says Duguay. This is a key selling point for city dwellers building their dream cottage that may be a couple of hours or more away. “Our design consultants are our customers’ eyes and ears on the ground,”
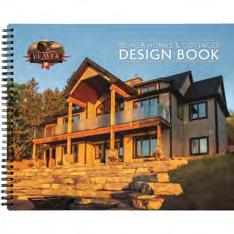
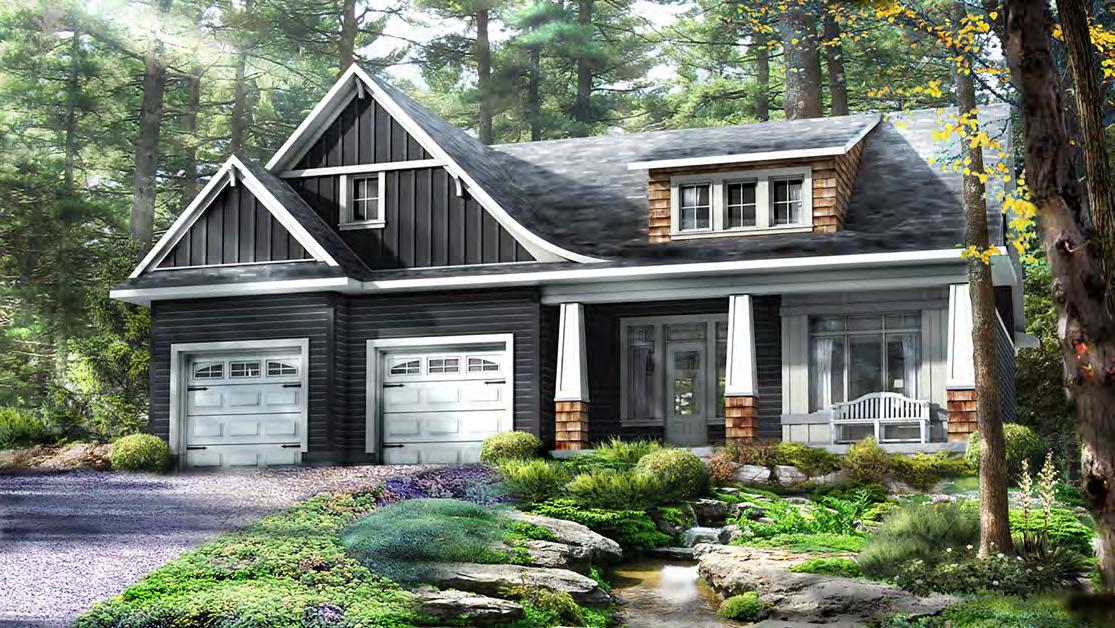
PRE-FAB HOMES FLE
says Duguay. They’ve even overseen projects for clients building in Canada while based abroad.
After the design is chosen, the only thing the home or cottage owner has to do is select their finishing materials and hire a contractor for the actual construction. And while they won’t recommend a specific builder, “our dealers know the quality contractors in their area who do good work.”
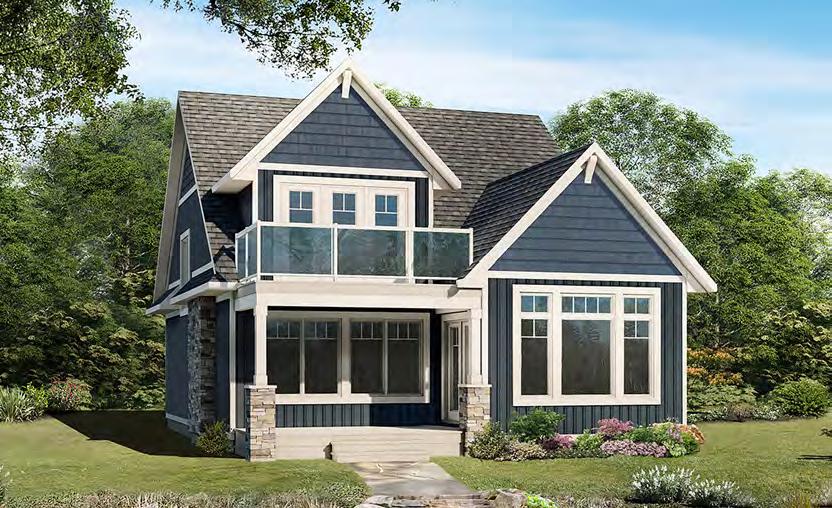
Once the site is ready for building, the projects are bundled and shipped out with the precise amount of each material needed. This is particularly attractive when building in remote locations where a supply run can mean an hour-long commute. Home Hardware can even coordinate staggered deliveries so that the general contractor only has to manage the materials needed at each stage of construction, reducing the risk of loss due to theft or weather damage.
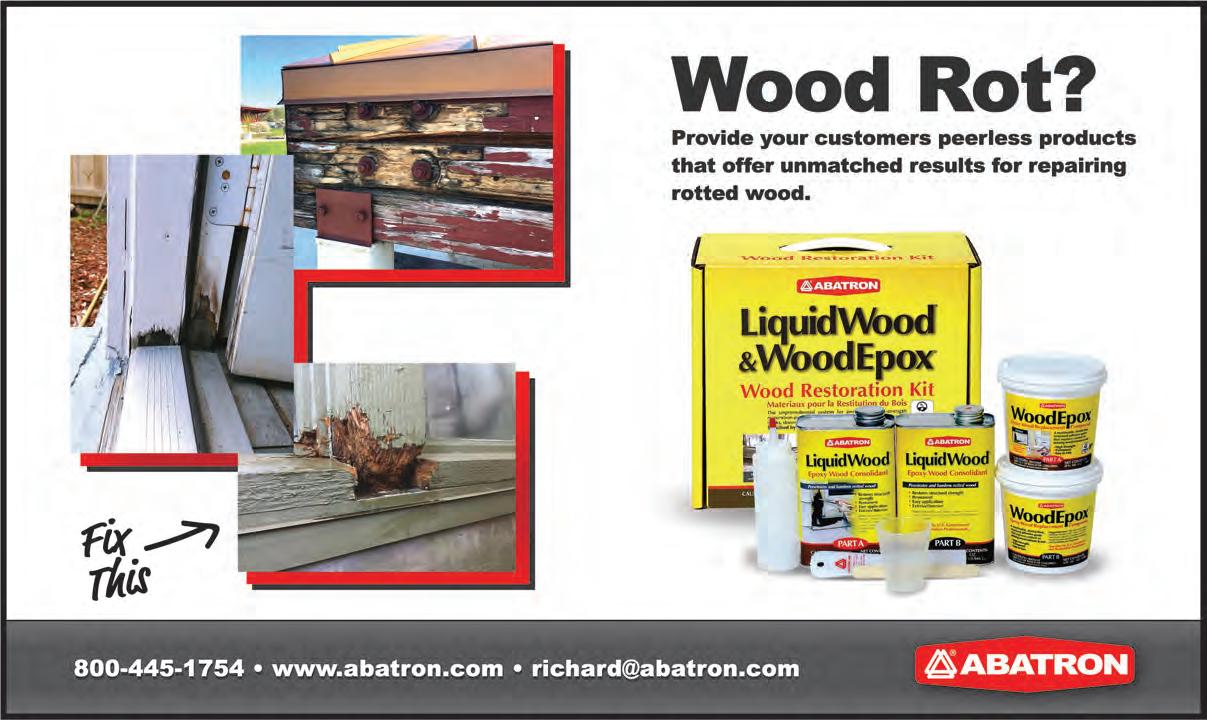
In addition to complete design and material packages, Home Hardware has also partnered with a major financial institution and an insurance provider to offer their customers’ project financing and builder’s risk insurance with every project. While called “Builder’s Risk,” these policies in fact protect the client from fire, theft, and any liability issues arising on the jobsite.
With “well over a thousand” home and cottage packages sold each year, in terms of what hardware retailers are offering, Beaver Homes & Cottages is by far the most robust package on the market. “Our major competitors in this space are really the custom and prefab builders,” says Duguay.
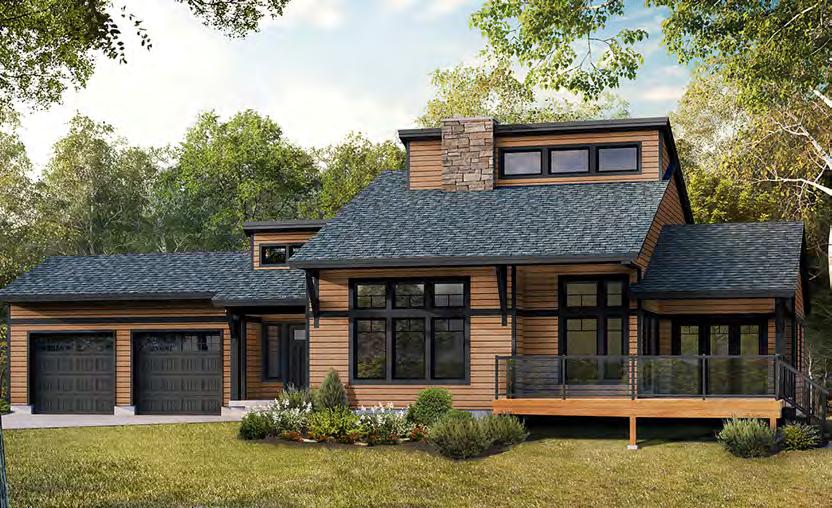
PRE-FAB HOMES FLE
TIM-BER
That said, other chains have taken steps into the homebuilding world to try to help their dealers sell more products. For more than 20 years, TIMBER MART Design Services has offered their customers a selection of in-house designed, permit-ready construction blueprints for homes, cottages, garages, and sheds. “The idea behind the plan program was to benefit our dealers and enable them to sell more materials,” says Debbie Sobon, Ontario marketing program manager for TIMBER MART.
TIMBER MART has dozens of plans to choose from, all available to purchase, with each package including renderings, contractor grade elevations, and detailed floorplans. From a smaller 880 square-foot cottage or 1,044 square-foot three-bedroom bungalow, all the way up to a sprawling five-bedroom, two-storey home, at more than 5,000 square feet. There’s something for everyone.
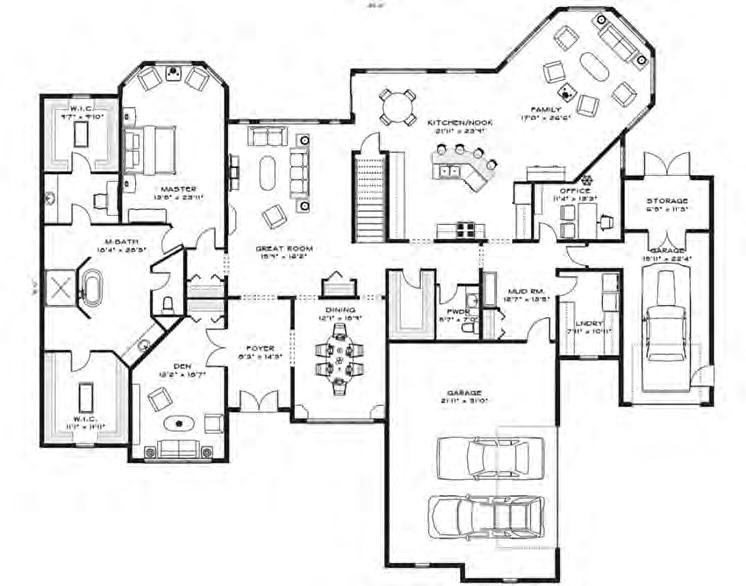
The online plans are intended to be somewhat inspirational. “We can customize any TIMBER MART plan,” says Sobon. The house plans range in cost from about $500 to $1,400, with additional fee options for extensive customization. TIMBER MART also provides material lists with each plan purchase, and select locations have an on-site estimator who can assist customers with material quotes, budgeting, and service recommendations needed to complete a new build.
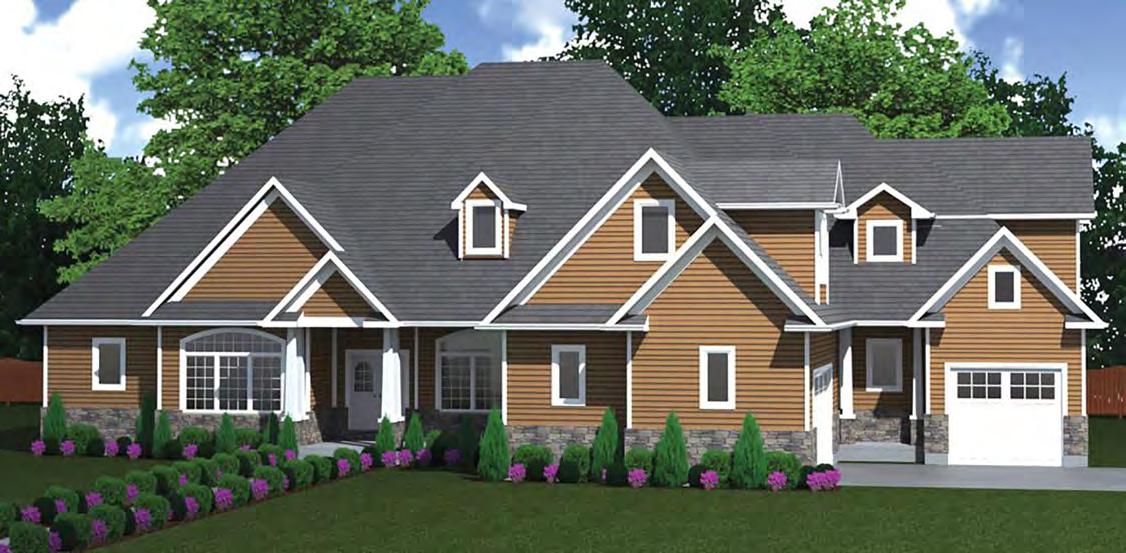
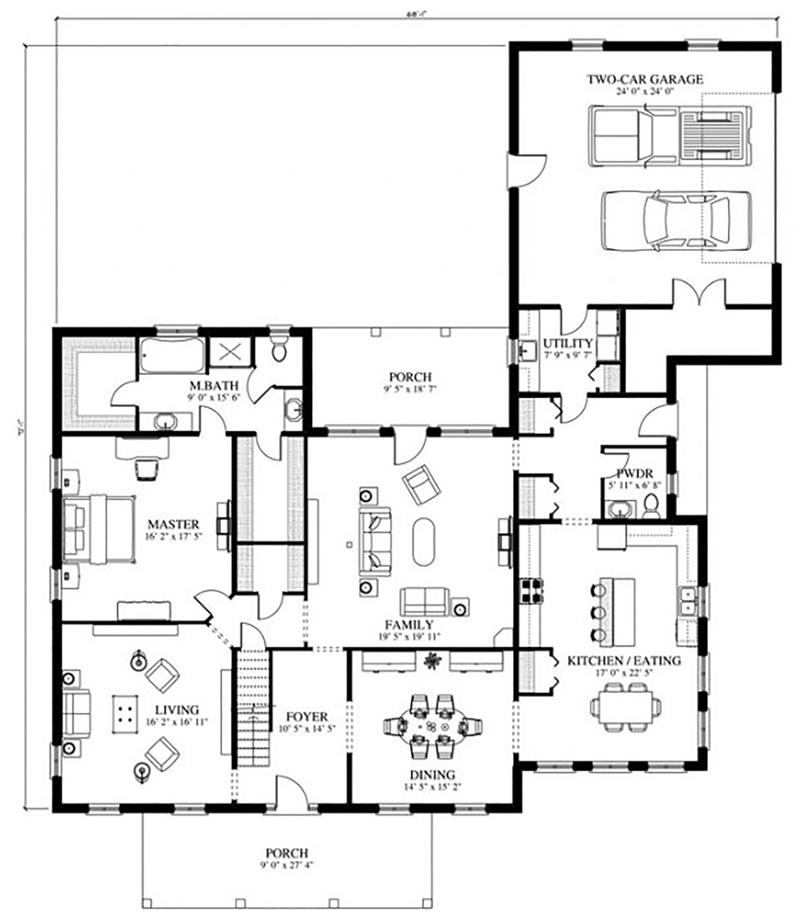
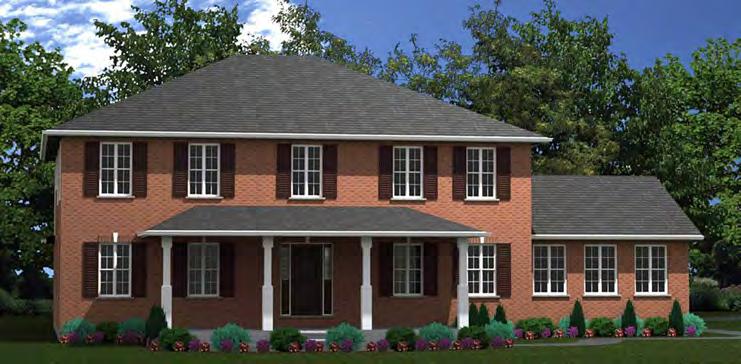
In addition to modifying existing blueprints to meet customers’ needs, the TIMBER MART in-house designer regularly adds new plans to their website. “We keep an eye on the most popular regional choices and rely on our customers and dealers for feedback on what they’re looking for, from coast to coast to coast,” says Sobon.
Long before “working remotely” was a thing for everyone, TIMBER MART handled its home and cottage plan program virtually, through a mix of email, phone calls, and video conferencing. TIMBER MART sales associates also welcome in-store visits to discuss building needs—whatever works best for their customers.
In addition to homes and cottages, TIMBER MART’s shed and garage plan program is thriving. “Garages are our biggest seller,” says Sobon.
Many locations will seasonally offer packages that include plans and all the required materials to complete a garage or shed. To help finance larger projects such as garages, customers can apply for a TIMBER MART credit card, financed by Fairstone Financial Inc., which offers deferred payment options such as three-, six-, or 12-month “do not pay” programs.
Building Castles
Independently owned Castle Building Centres locations offer a variety of homebuilding plan options for their clients. Some simply offer ePlans by U.S.-based Zonda Media, while others have worked with local designers and builders to offer customized options for their customers.
Castle’s
PRE-FAB HOMES FLE
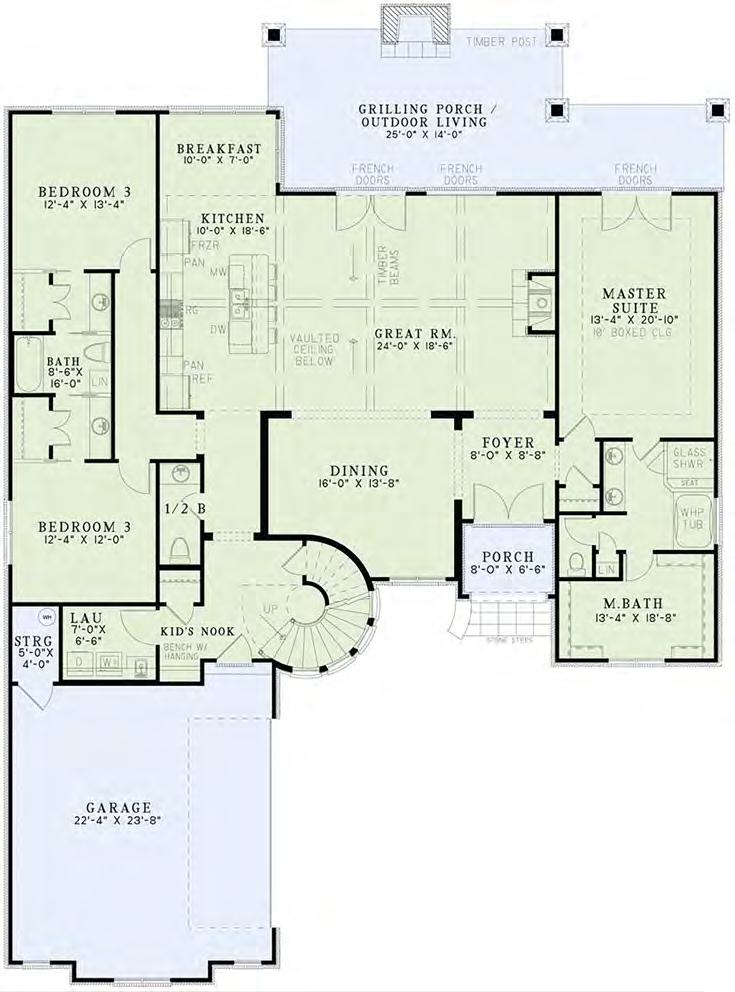
Renfrew Castle Building Centre in the Ottawa Valley (and its sister location in nearby Burnstown, Ont.) has developed a set of six home and six garage plans. It came about as a direct result of customers asking, “Do you have anything like the Beaver Homes & Cottages package?” says Rebecca Wichers-Schreur, vice-president of HR and administrative services for the two locations.
So, about three years ago they worked with some local independent designers to come up with plans that they could offer their customers. They range from a traditional-looking 2,060-square-foot bungalow (dubbed the “Deb”) with three bedrooms, two and a half baths, and an attached twocar garage, to the modern-designed Laurie, a 3,000-square-foot two-storey home. The latter has four-bedrooms, including one on the main floor granny suite, two kitchens, three and a half bathrooms, and an attached two-car garage. They also offer detached garages ranging from the 512-square-foot Ryan (the garages get men’s names) up to the 3,328-square-foot Gerritt, a combined garage-workshop with a 15 inch by 15 inch covered entranceway.
The garage plans are $800 while the houses are in the $2,000 range. But WichersSchreur says “we refund those fees if the customer buys 80 percent of the materials from us.” Castle’s in-house estimators can work out the price for the entire project from the ground up, including everything from the framing and exterior finishing to paint, mouldings, cabinetry, counters, appliances, and flooring.
“We have pretty much everything they need except for furniture,” says WichersSchreur. The Castle team can also provide customers with rough estimates for pouring the foundation, installing the HVAC, and more to help them prepare a budget.
Other Castle locations offer similar plans and more, including Emmerson Lumber in Haliburton, Ont., in the heart of cottage country, which offers plans for homes, cottages, additions, garages, decks, and even bunkies.
