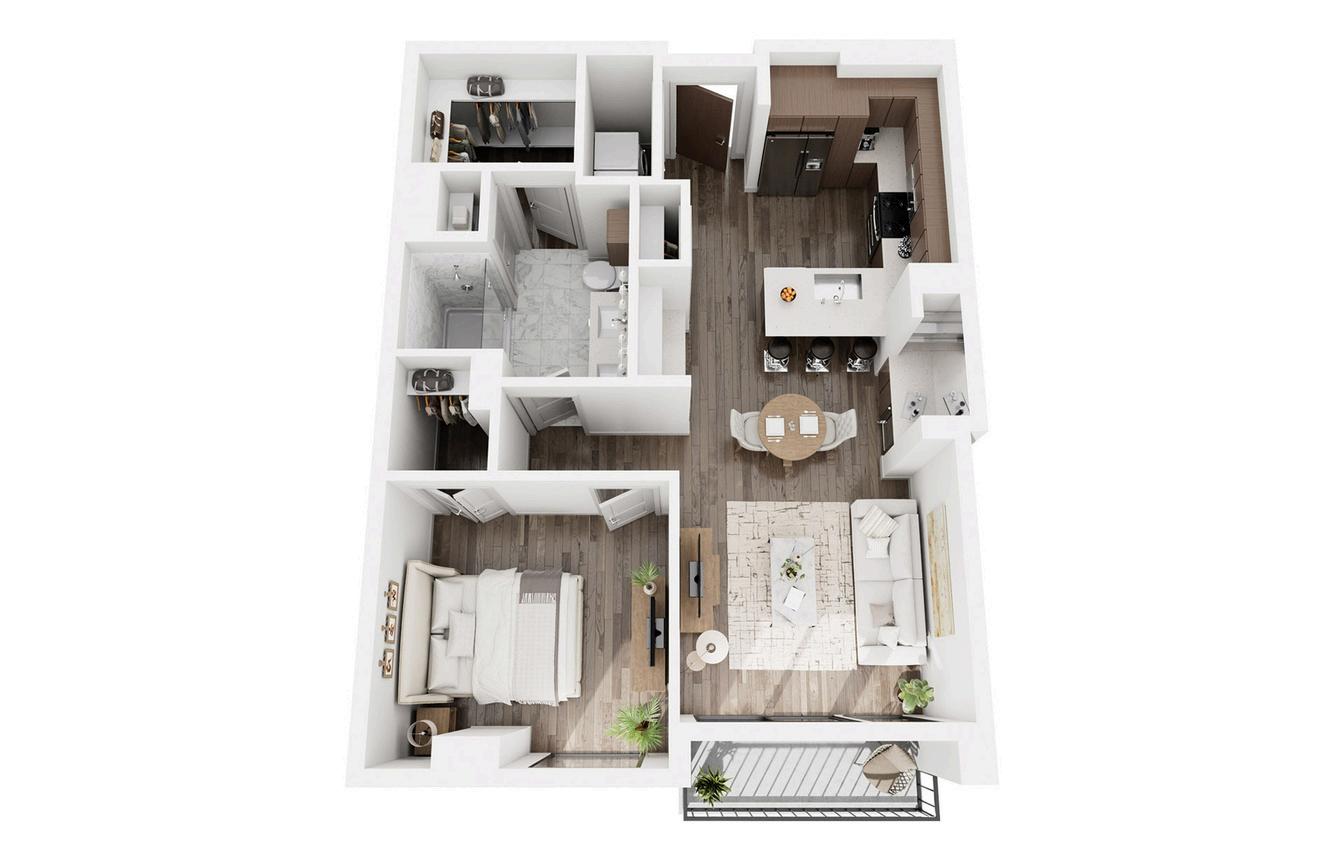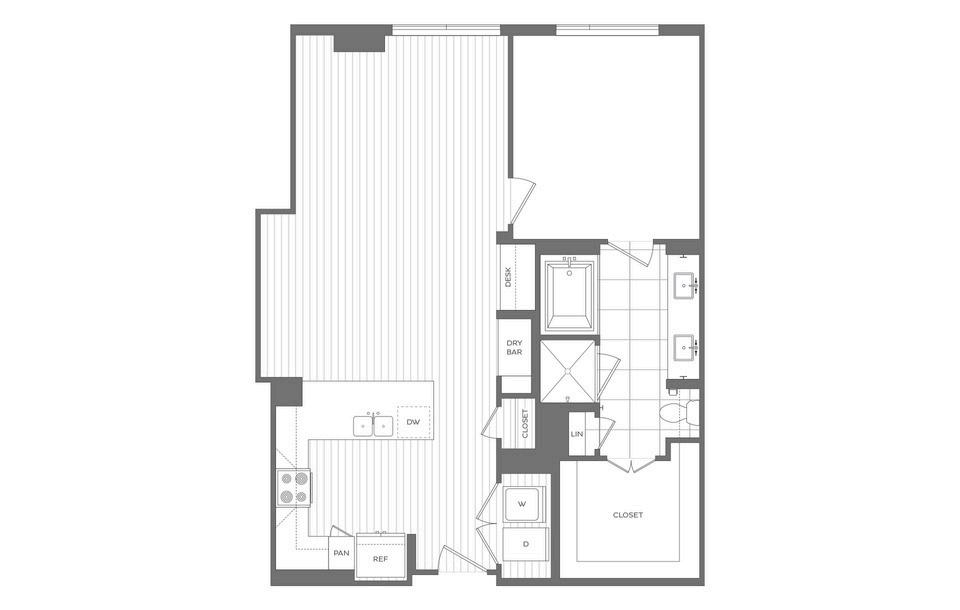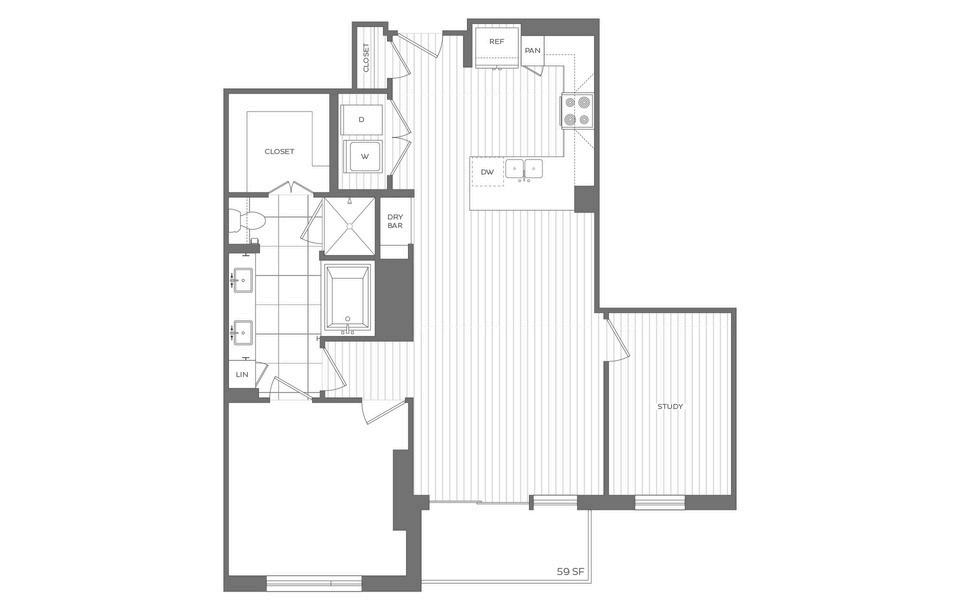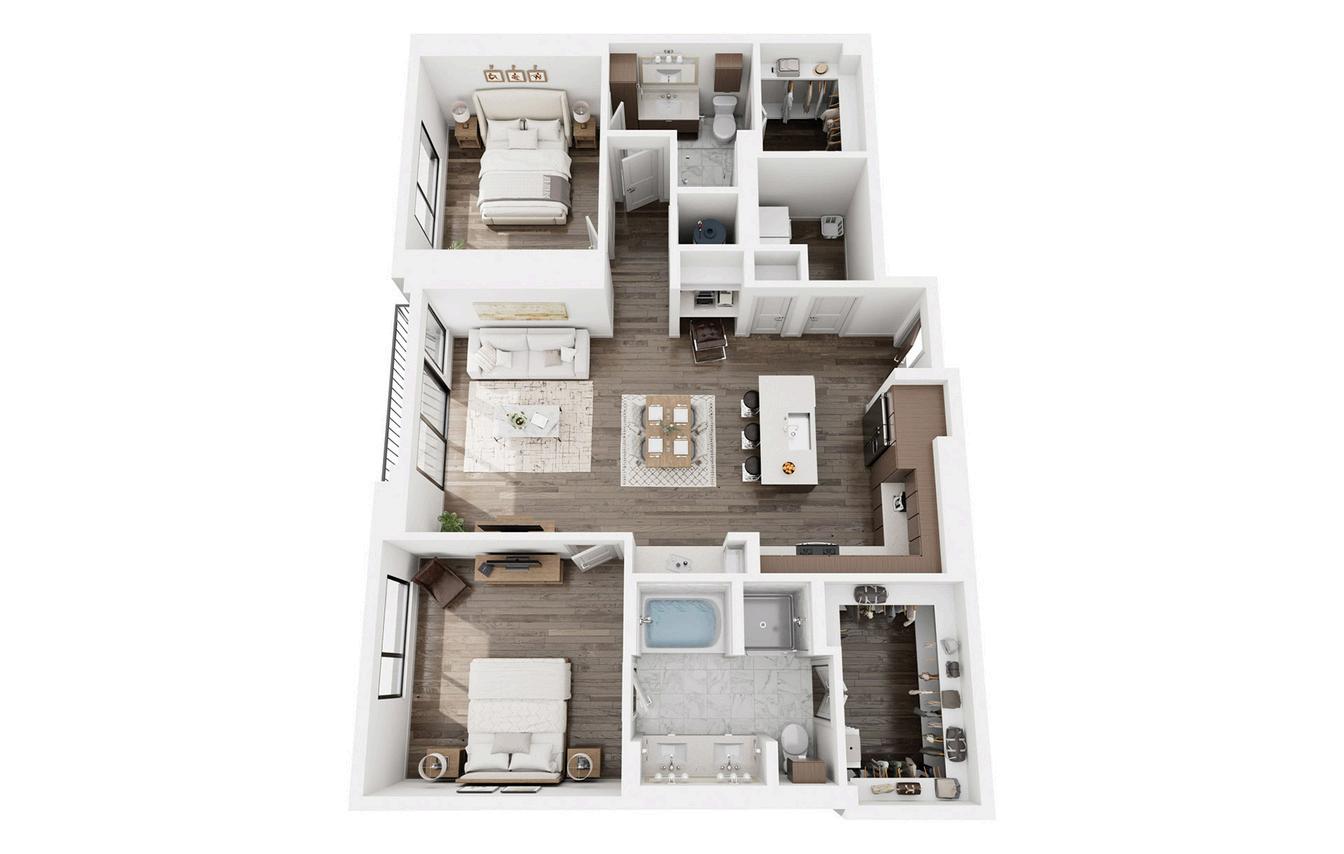










































Perfectly situated in Preston Hollow, one of Dallas’ most beloved neighborhoods, offering an array of award-winning dining, premier shopping, and outdoor recreation, as well as convenient access to the Dallas North Tollway and Northwest Highway
22nd floor dedicated amenity space, featuring well-appointed lounges and sophisticated outdoor retreats, all centered around a sparkling resort-style pool
Rooftop pool deck boasting panoramic Dallas views with both sunny and shaded seating areas, and outdoor dining complete with chef-grade grilling stations
Resident lounge featuring entertainment kitchen and social seating areas with indoor/outdoor flow
Collaborative workspaces with open desks and lounge areas offering work-from-home conveniences
Elevated open-air green space offering cozy seating areas with firepits, outdoor dining tables and grilling stations, surrounded by lush landscaping
Innovative fitness center equipped with everything you need to break a sweat
Pet-friendly living featuring a pet spa with grooming stations and exclusive dog park for pets to socialize and exercise
Private garages and EV charging stations available
Professional concierge and valet services available






One, two and three-bedroom light-filled living plans that are aligned with your lifestyle, offering floor-to-ceiling windows and sleek modern finishes
Penthouse collection featuring elevated homes with designer finishes, premium appliance packages including under-counter wine coolers, and entertaining spaces with dry-bars and prominent fireplaces*
Chef-appointed kitchens outfitted with custom cabinetry, granite and quartz countertops with full-height backsplashes, under-cabinet task lighting, and a suite of premium appliances with gas ranges
Spacious bedrooms complete with oversized windows, designed to maximize light and views
Spa-inspired bathrooms offering walk-in showers and soaking tubs, double vanities and serene lighting*
Custom oversized closets, featuring an array of space-saving options
Modern wide-plank wood-style flooring in elegant neutral tone finishes
Built-in desks and bookshelves ideal for remote working*
Generous ceiling heights ranging up to 11’
Private balconies and terraces*
Integrated high-speed fiber internet access


*In Select residences







































1 Bed/1 Bath

Interior: 822 SF | Terrace: 34 SF | Total: 856 SF








Bed/1 Bath Interior: 837






































1 Bed/1 Bath/Study
Total: 928 SF | Terrace: 66 SF | Total: 994 SF



























1 Bed/1 Bath/Study
Total: 960 SF | Terrace: 59 SF | Total: 1,019 SF


































Interior: 1,130 SF | Terrace: 44 SF | Total: 1,174 SF








Interior: 1,163 | Terrace: 0-56 SF | Total: 1,163-1,219 SF




































2 Bed/2 Bath
Interior: 1,340 SF | Terrace: 26 | Total: 1,366 SF









Interior: 1,382 SF | Terrace: 52 SF | Total: 1,434 SF











2 Bed/2 Bath
Interior: 1,494 SF | Terrace: 56-260| Total: 1,550-1,754 SF









2 Bed/2 Bath/Study

Interior: 1,574 SF | Terrace: 56-260 SF | Total: 1,630-1,834 SF








2 Bed/2 Bath/Study
Interior: 1,702 SF | Terrace: 80| Total: 1,782 SF









2 Bed/2 Bath/Study
Interior: 1,709 SF | Terrace: 51 SF | Total: 1,760 SF


















2 Bed/2 Bath/Study
Interior: 1,764 SF | Terrace: 110 SF | Total: 1,874 SF









2 Bed/2 Bath/Study
Interior: 1,907 SF | Terrace: 52 SF| Total: 1,959 SF









2 Bed/2 Bath/Study
Interior: 2,408 SF | Terrace: 110 SF | Total: 2,518 SF


















3 Bed/3.5 Bath/2 Study
Interior: 3,263 SF | Terrace: 107 SF| Total: 3,370 SF















Interior: 981 SF | Terrace: 43 SF | Total: 1,024 SF


















1,858 SF | Terrace: 96 SF | Total: 1,954 SF











2 Bed/2 Bath/Study
Interior: 1,907 SF | Terrace: 52 SF| Total: 1,959 SF









2 Bed/2.5 Bath
Interior: 2,293 SF | Terrace: 100 SF | Total: 2,393 SF


















3 Bed/3.5 Bath/Study
Interior: 3,167 SF | Terrace: 140 SF | Total: 3,307 SF









3 Bed/3.5 Bath/2 Study Interior: 3,221-3,261 SF | Terrace: 107 SF| Total: 3,328-3,368 SF






COMMITMENT
Your apartment will look great and your move-in experience will be hassle-free.
Routine service requests will be responded to within one business day if not the same day.
We are so confident that you will enjoy living in your new Hanover apartment that we guarantee it. If we can’t solve your concern, you are able to move without penalty within the first 7 days.
In today’s world of voicemail, email, and faceless companies, we promise that we will give you the personal attention you deserve while embracing technology that makes life easy.
















