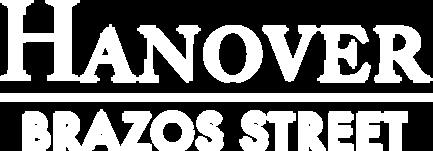































CLOSE TO EVERYTHING. ABOVE IT ALL



































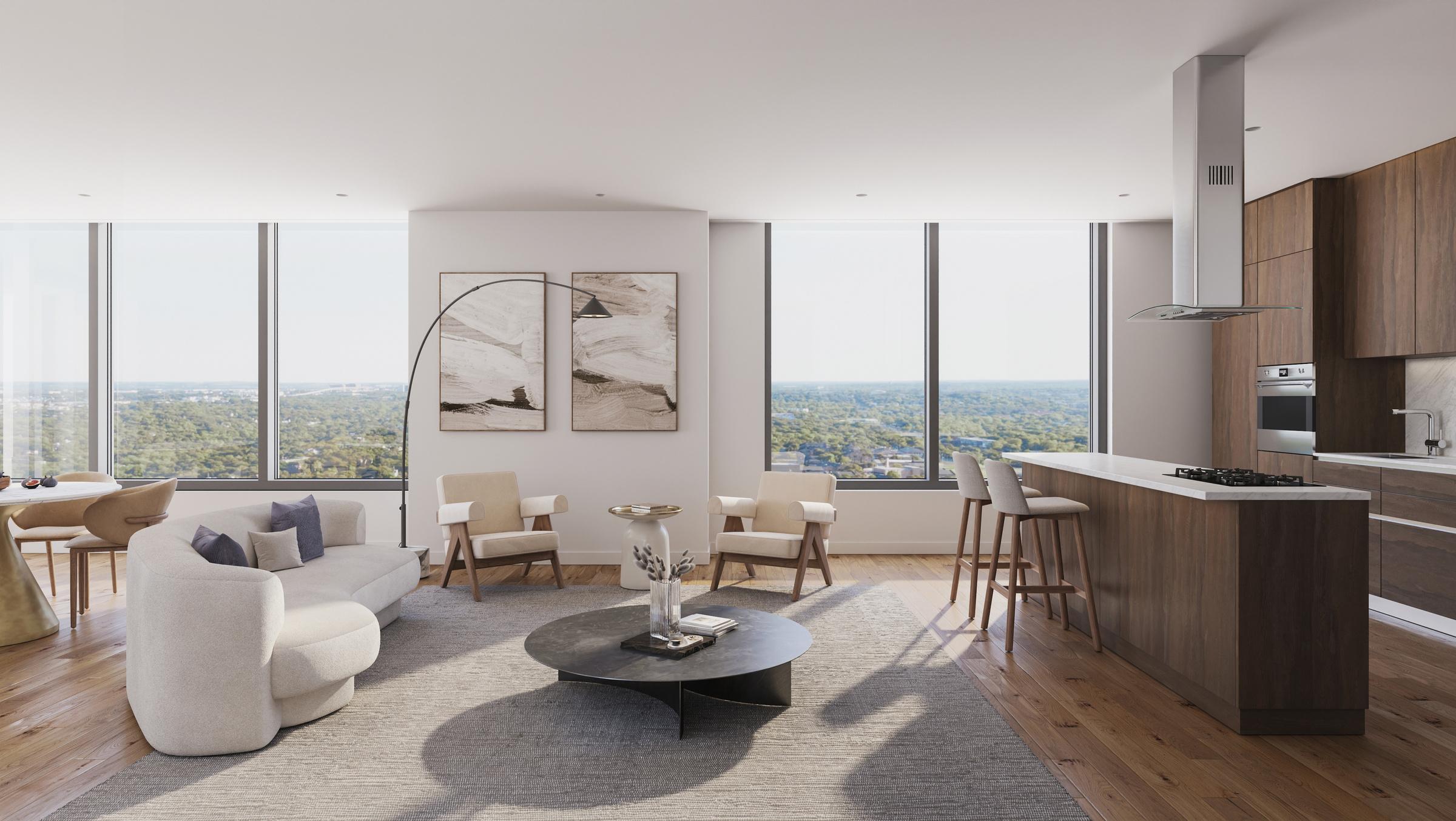

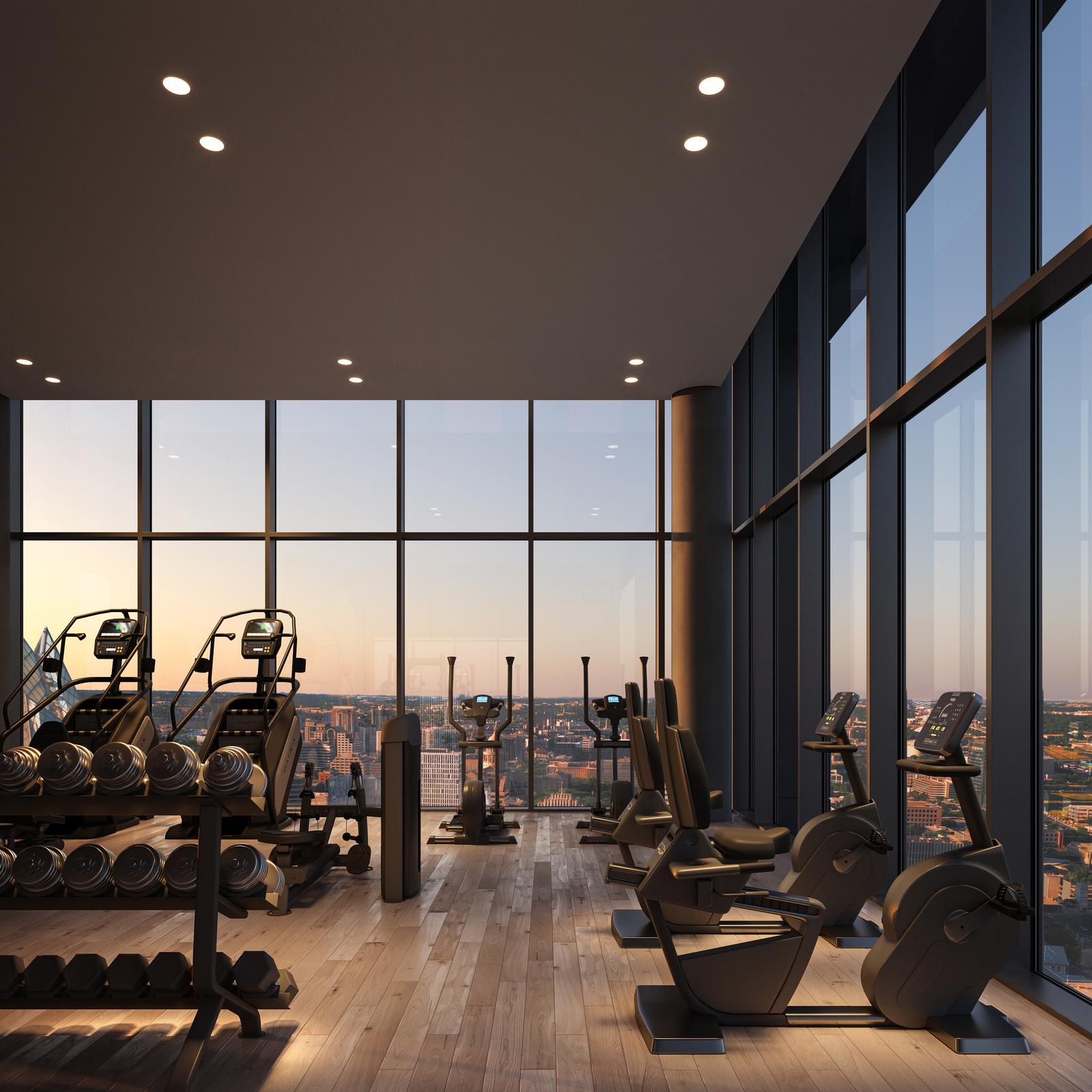
Perfectly situated in the heart of Downtown Austin, offering quick and easy access to notable amenities such as Lady Bird Lake, Butler Hike-and-Bike Trail, and many of Downtown Austin’s finest restaurants and vibrant nightlife
A sprawling multi-level amenity space occupying the entire 44th and 45th floors, featuring a well-appointed entertaining kitchen and screening lounge with an HD projector and multiple outdoor retreats, creating a space that feels like a private park in the sky, all centered around a sparkling resort-style pool
Collaboration spaces outfitted with work-from-home conveniences and ample flexible workspaces
Elevated open-air green space offering grills, firepit and cozy seating, surrounded by lush landscaping
Top-floor innovative fitness center equipped with everything you need to break a sweat while taking in sweeping views of the Austin skyline
Pet-friendly living featuring a pet spa with grooming stations
EV charging stations
Professional concierge services available












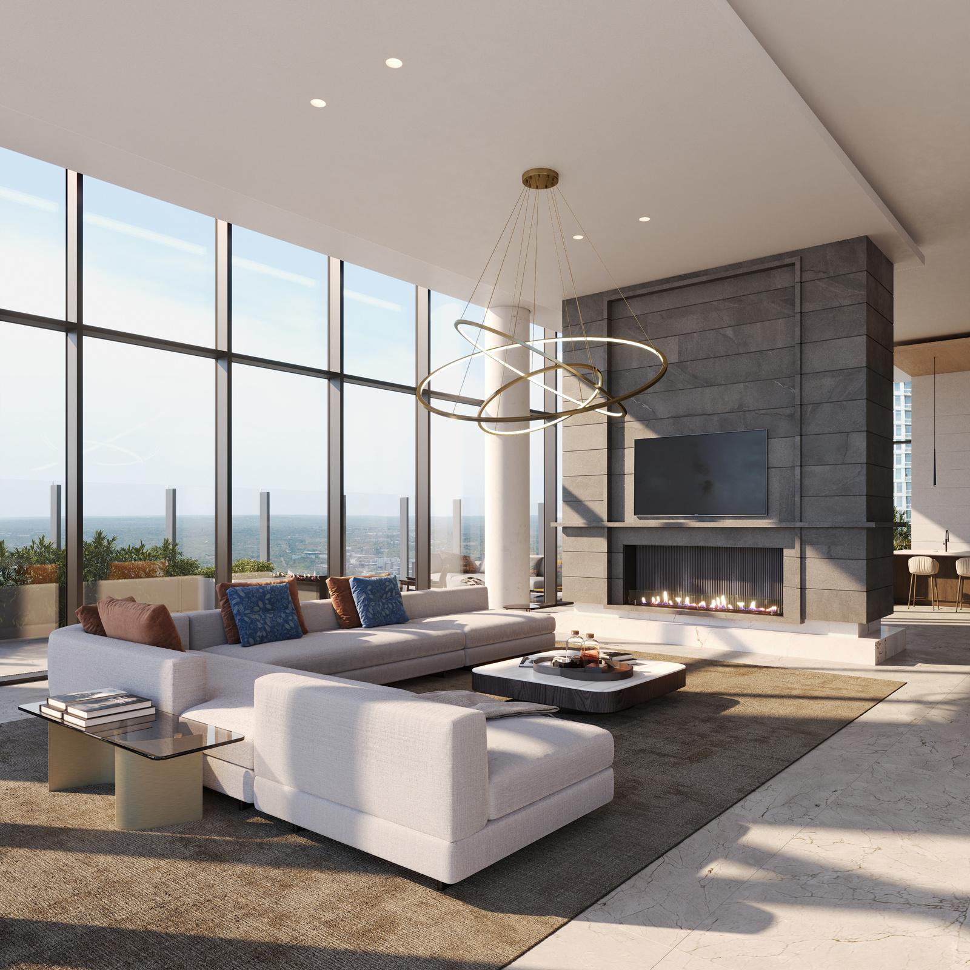






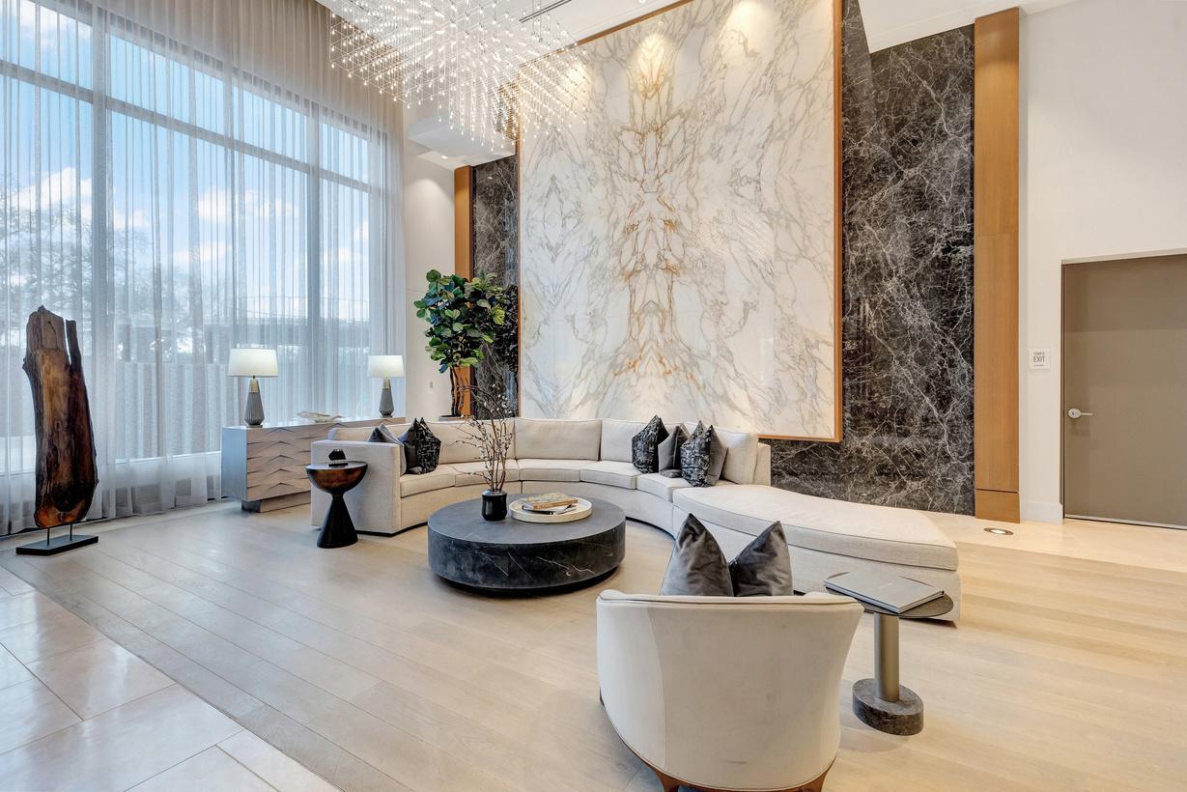
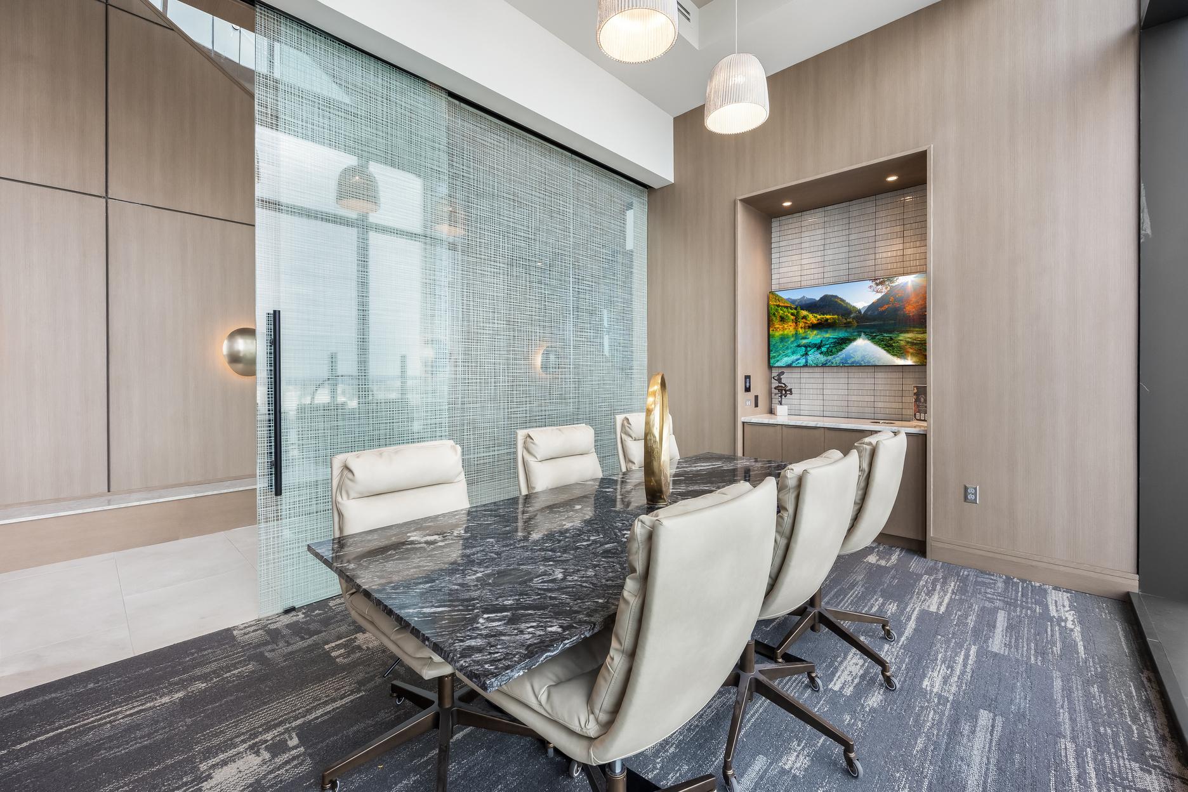
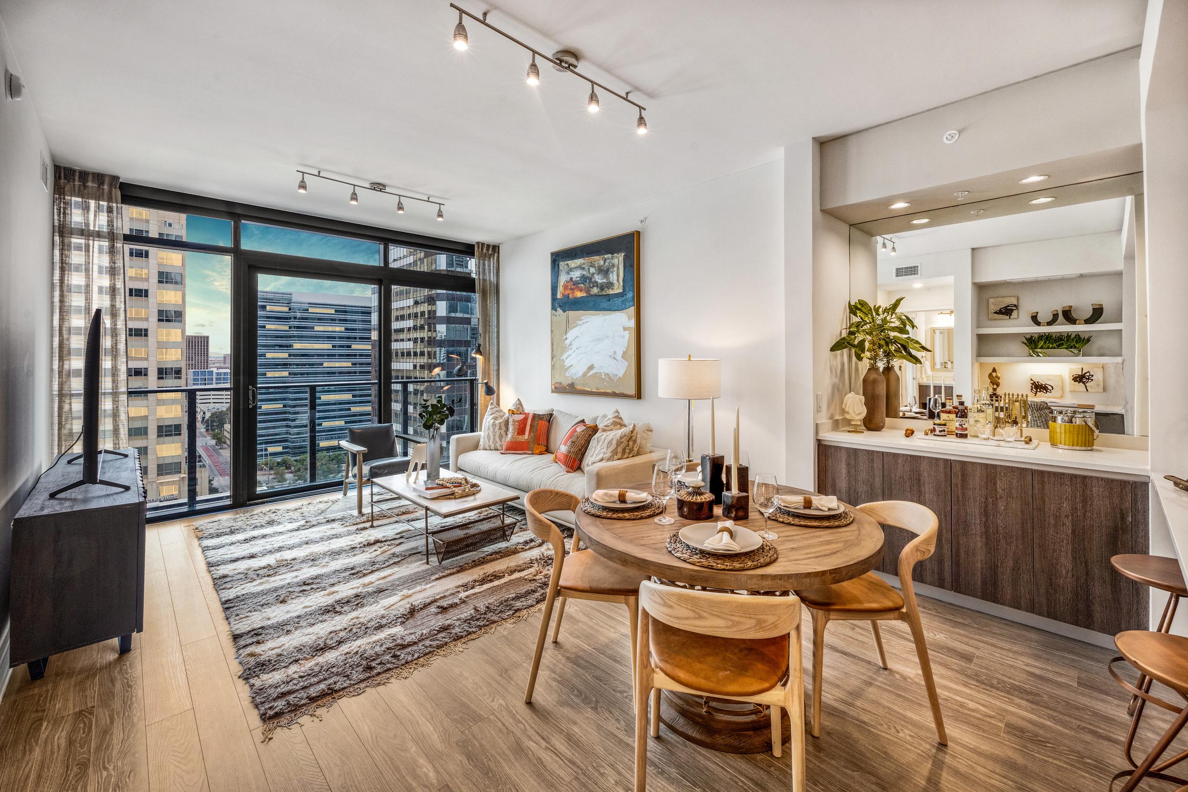
One, two and three-bedroom light-filled living plans that are aligned with your lifestyle, offering floor-to-ceiling windows and sleek modern finishes
Penthouse collection featuring elevated three-bedroom homes with premium appliance packages, undercounter wine coolers, freestanding soaking tubs and prominent fireplaces
Gourmet kitchens designed for culinary pursuits and outfitted with custom, soft-close cabinetry, granite and quartz countertops with full-height backsplashes, a suite of premium appliances, and under-cabinet task lighting












Spacious bedrooms that accommodate king-size beds*
Spa-inspired bathrooms offering oversized showers and soaking tubs, ample storage space, double vanities and serene lighting*
Custom oversized closets, featuring an array of space saving options
Generous ceiling heights ranging from 9.5’ to 12’, and modern wide-plank wood-style flooring in elegant neutral tone finishes
Built-in desks and bookshelves ideal for remote working*
Private terraces offering both city and lake views*
*In select homes
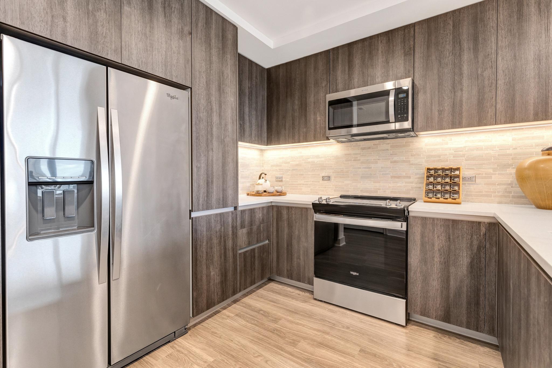






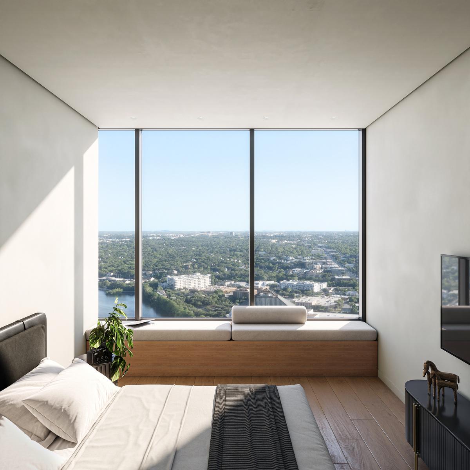
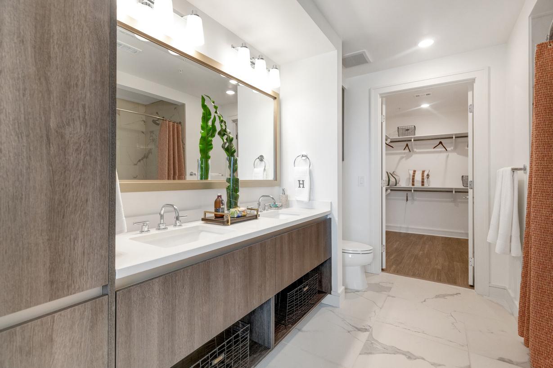






































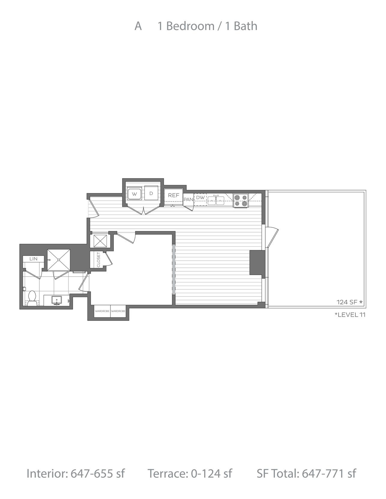
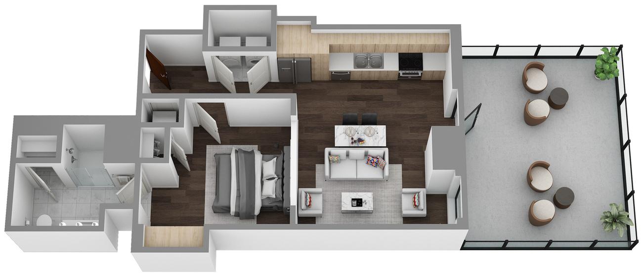


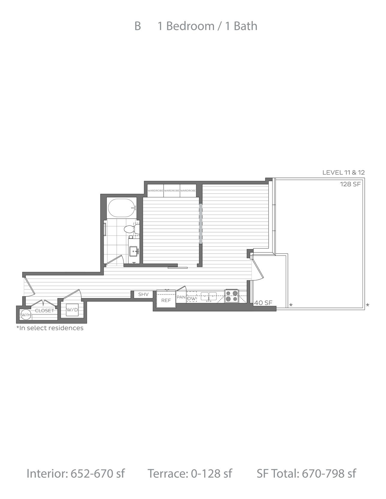
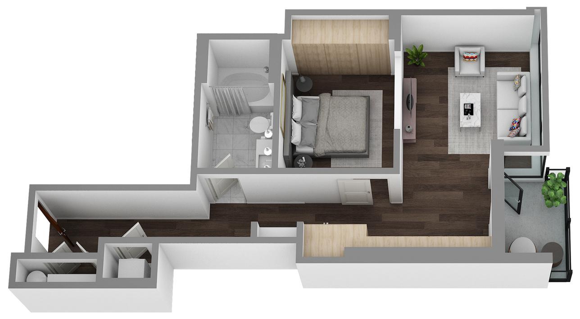


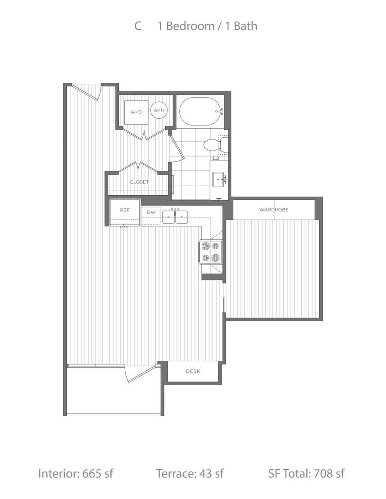
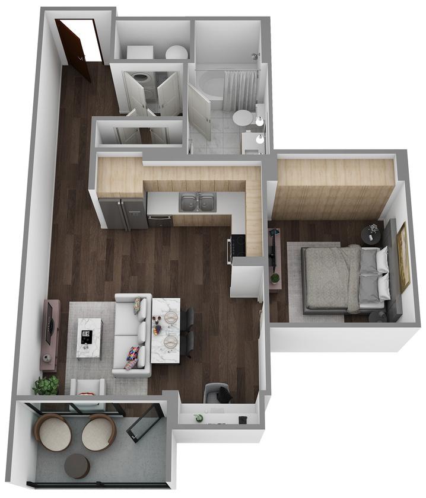


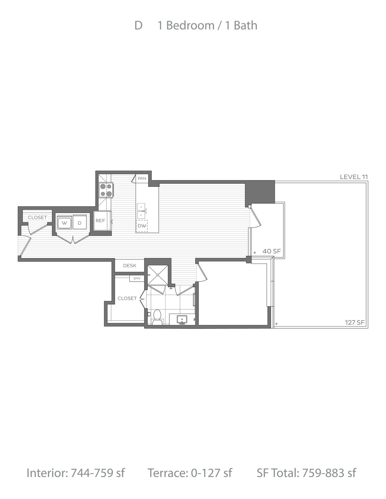
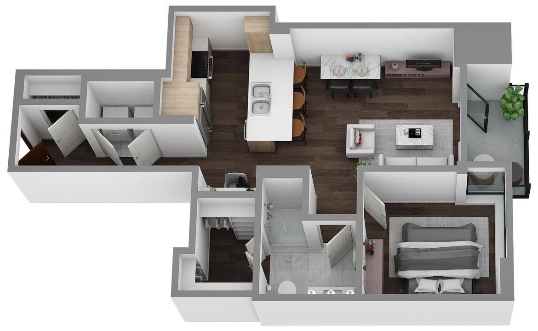


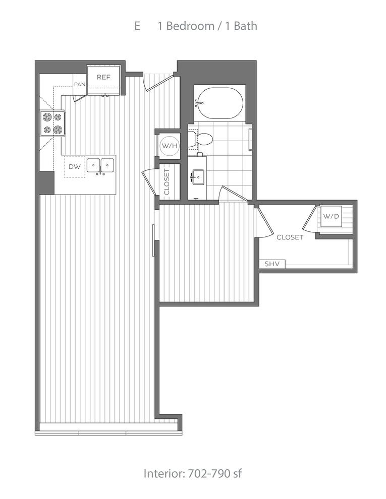
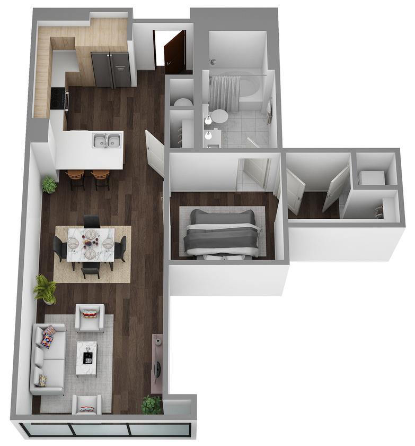


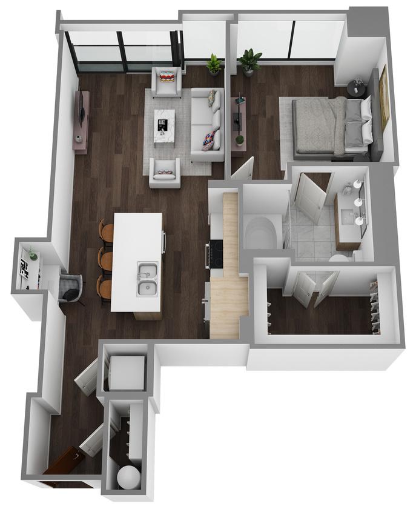
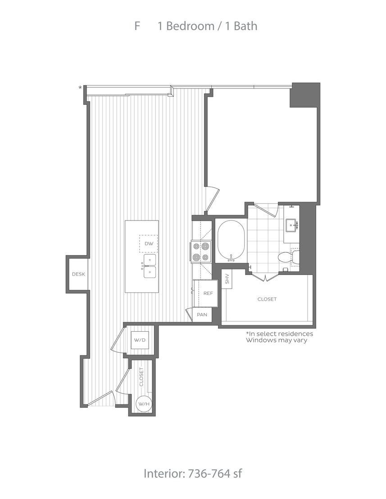


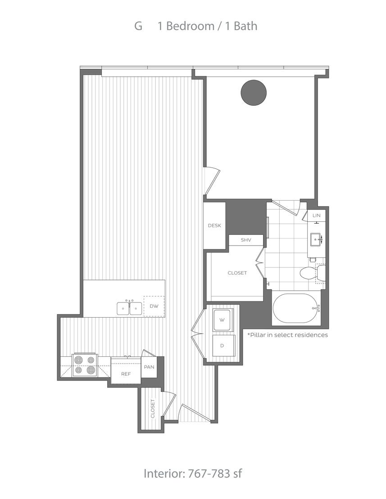
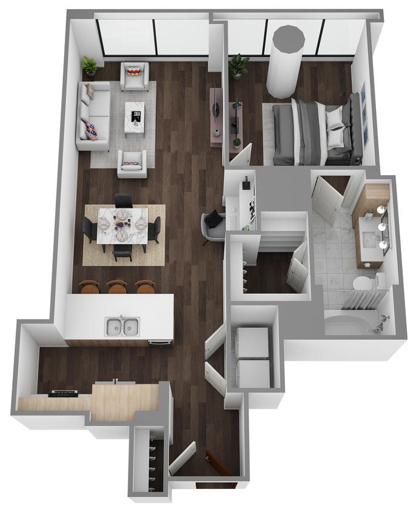


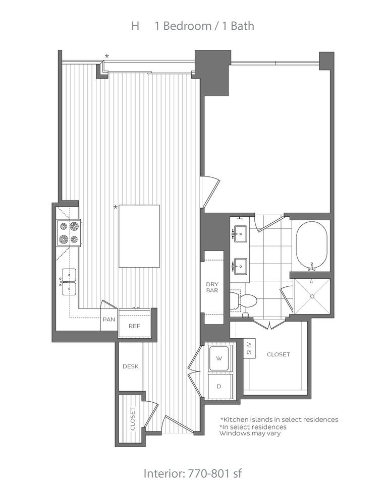
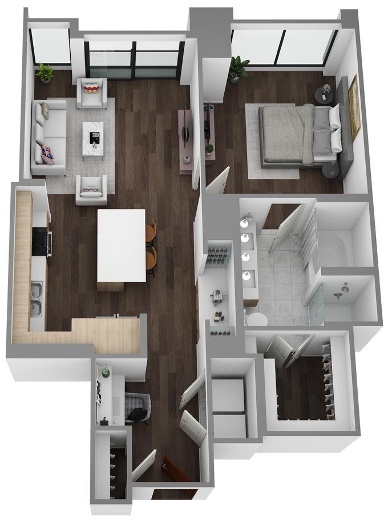


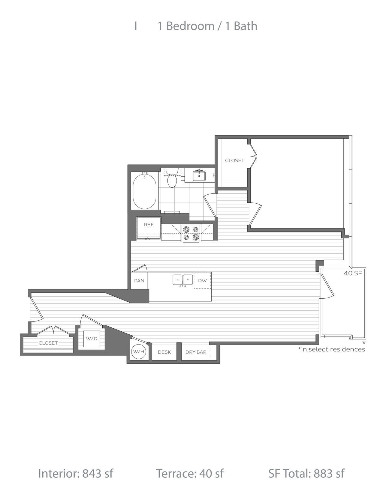
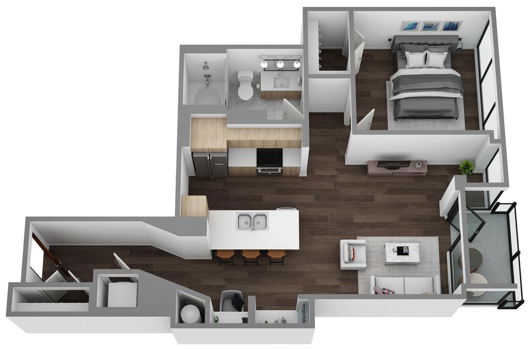


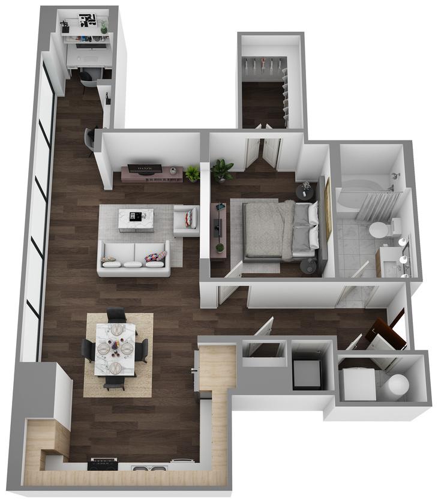
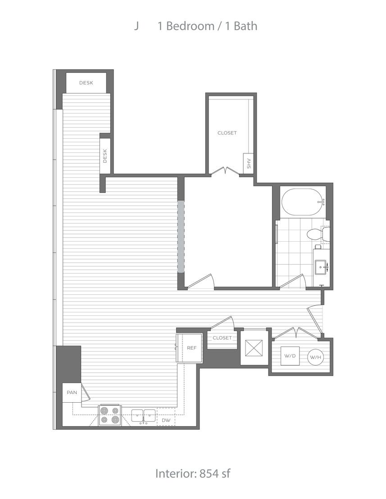


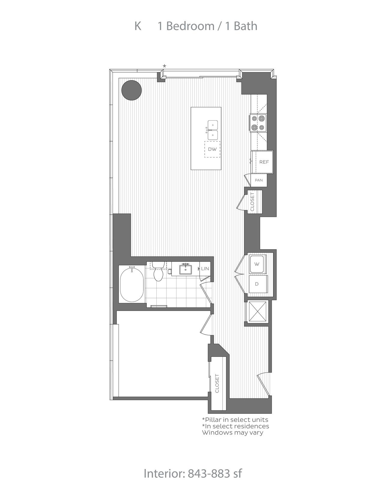



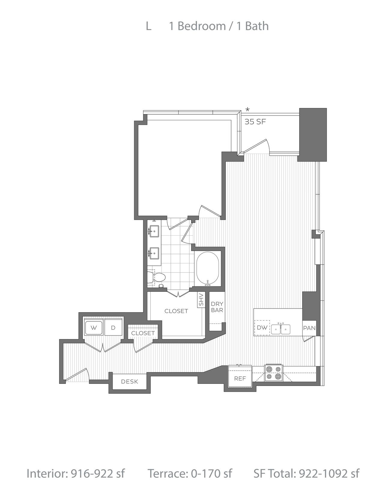
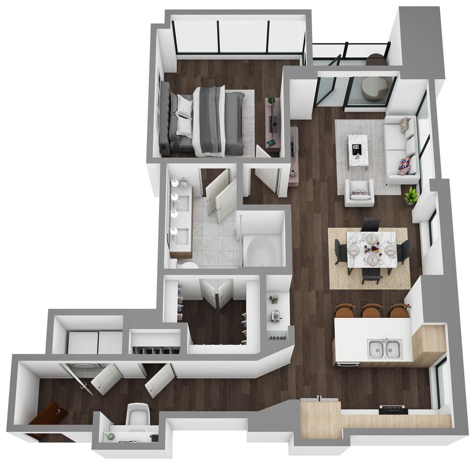


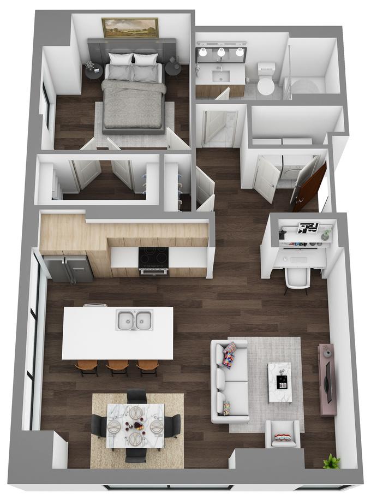
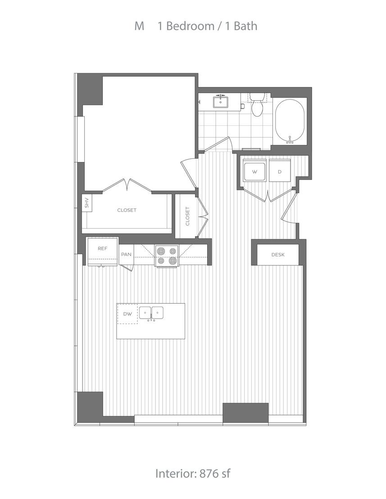






































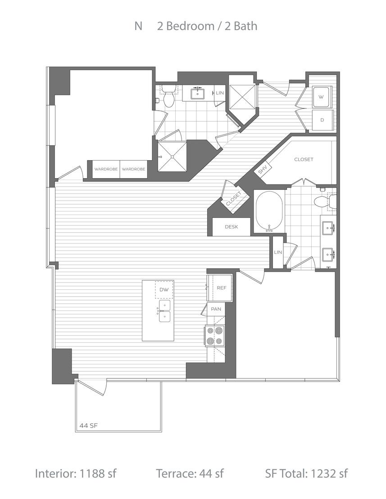
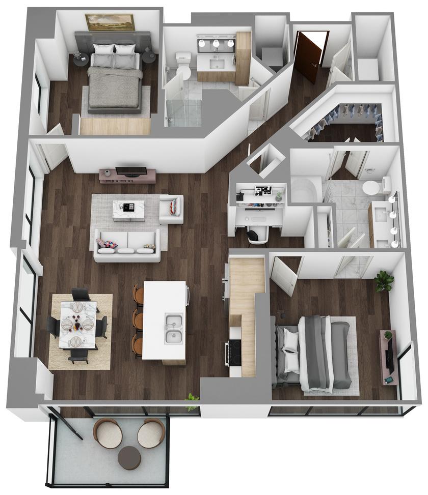


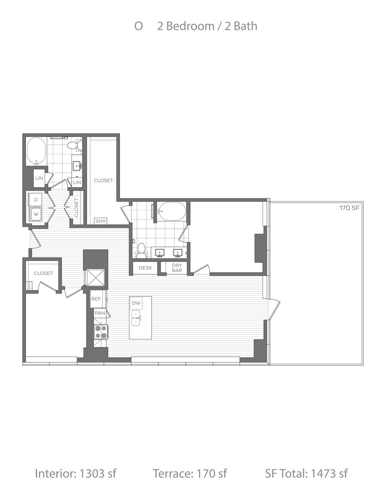
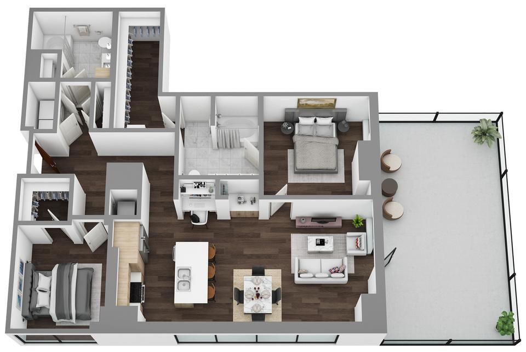


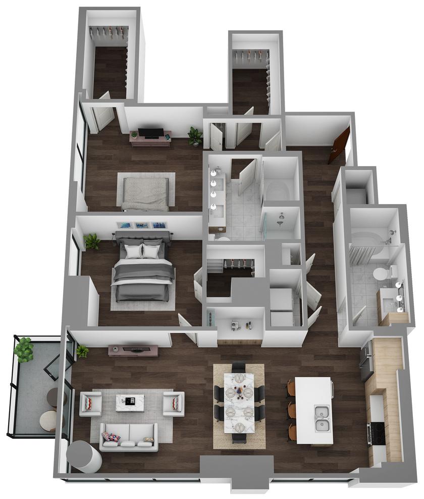
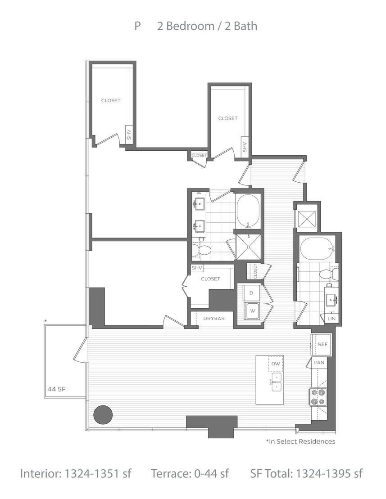


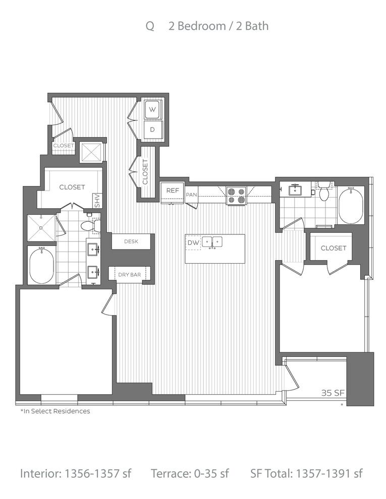
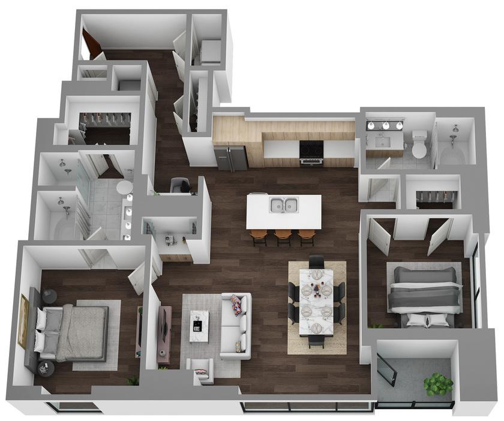



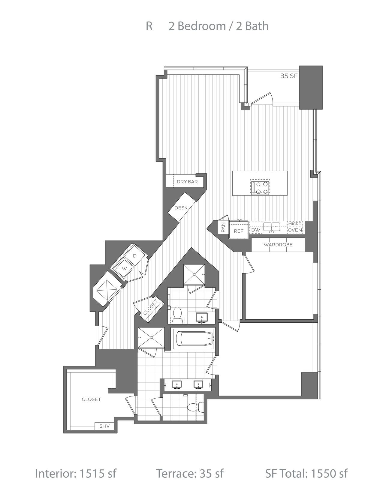


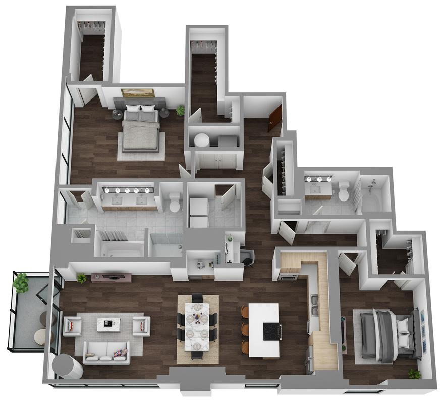
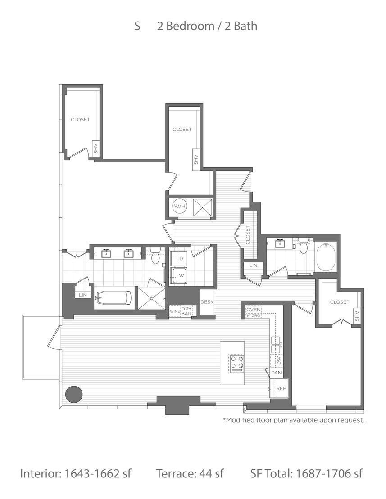


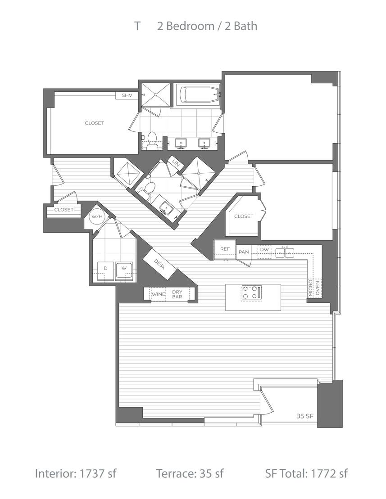
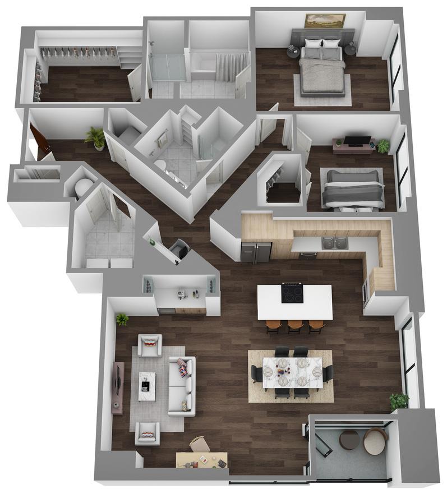


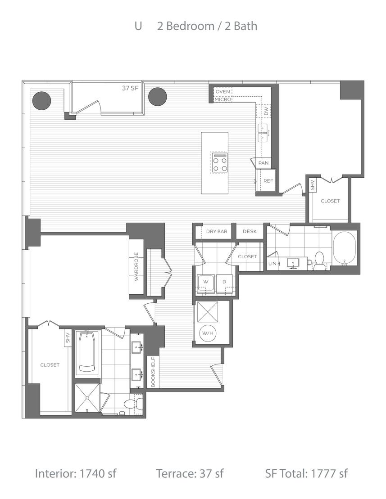



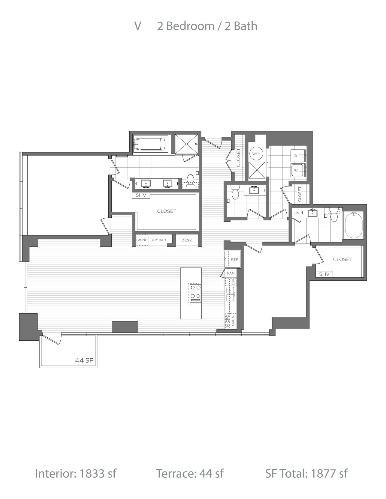
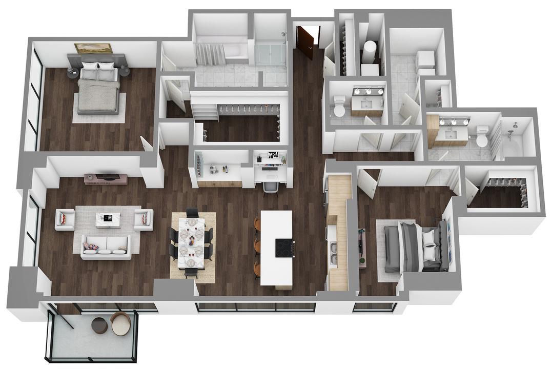






































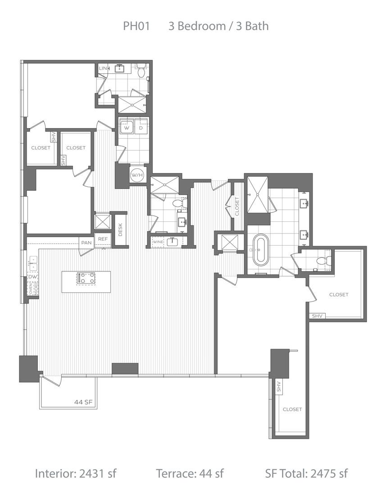
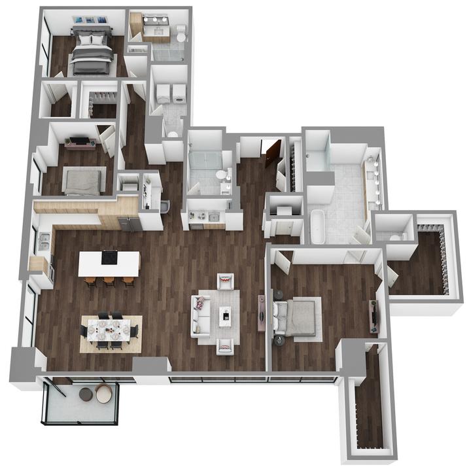


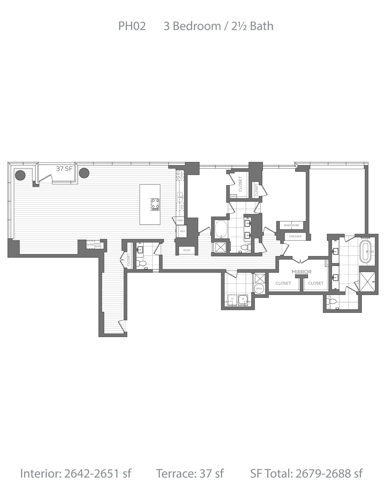
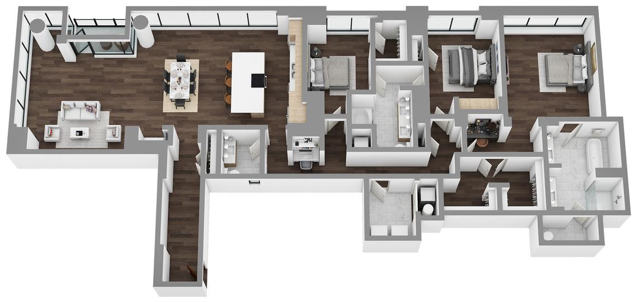



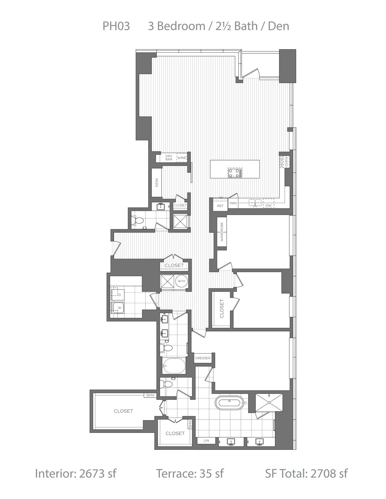


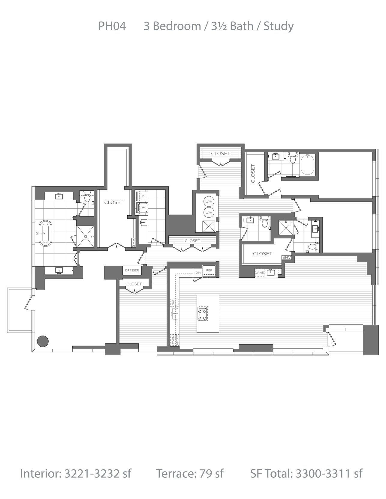
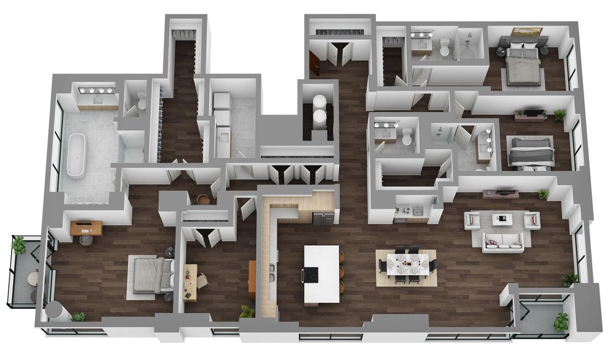
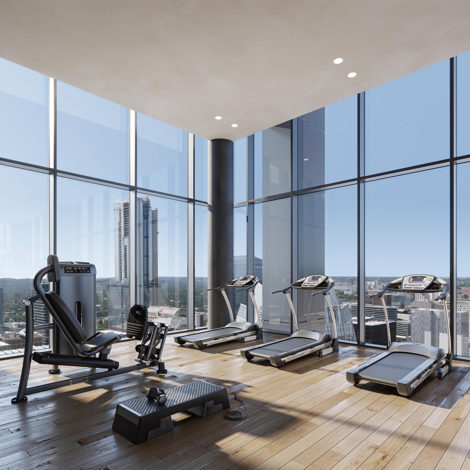
































Your apartment will look great and your move-in experience will be hassle-free.
Routine service requests will be responded to within one business day if not the same day.
We are so confident that you will enjoy living in your new Hanover apartment that we guarantee it. If we can’t solve your concern, you are able to move without penalty within the first 7 days.
In today’s wold of voicemail, email, and faceless companies, we promise that we will give you the personal attention you deserve while embracing technology that makes life easy.


























