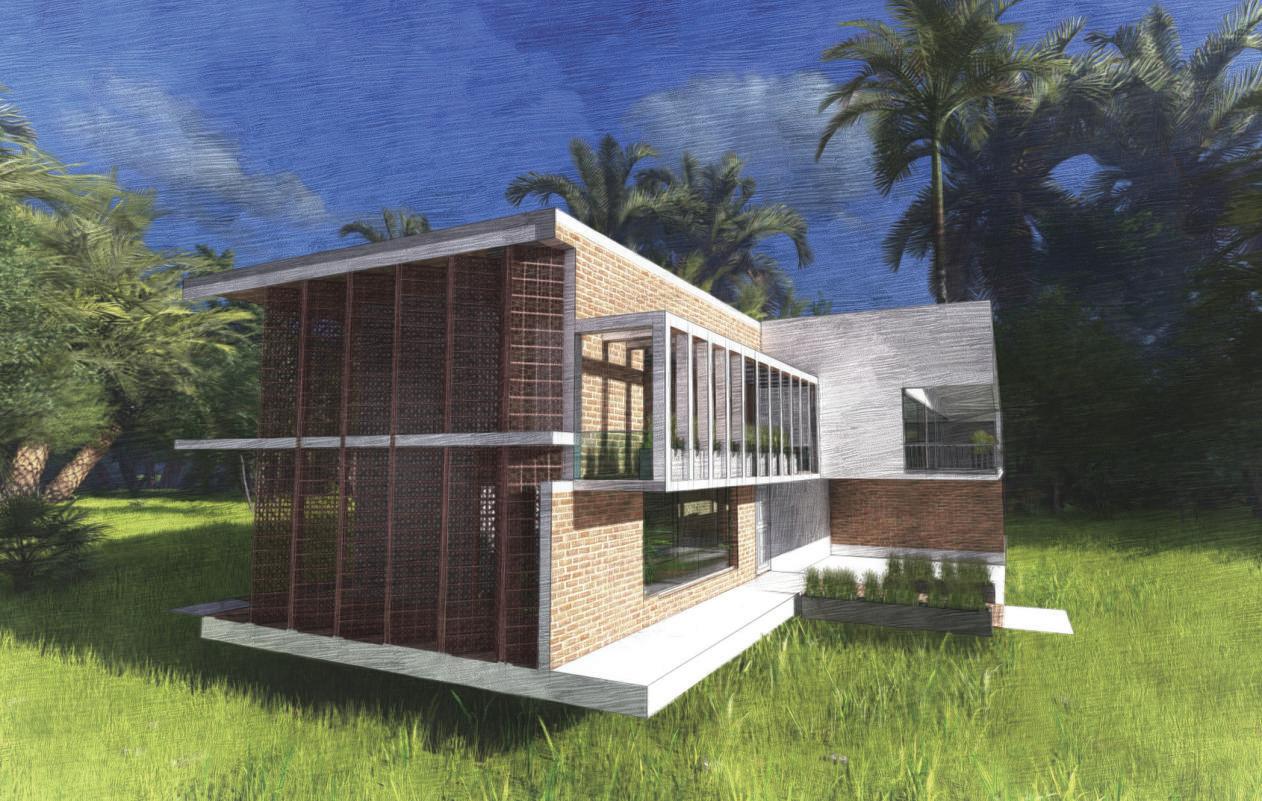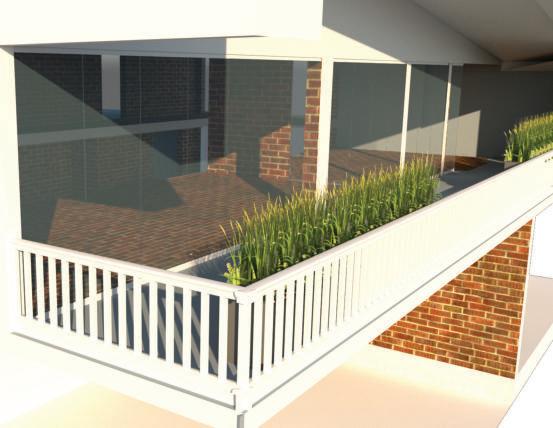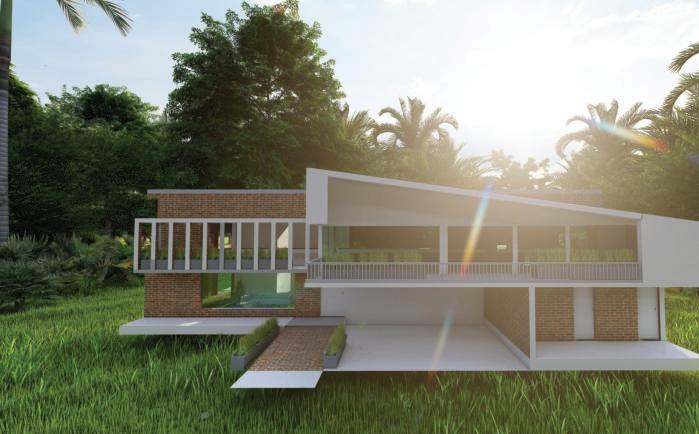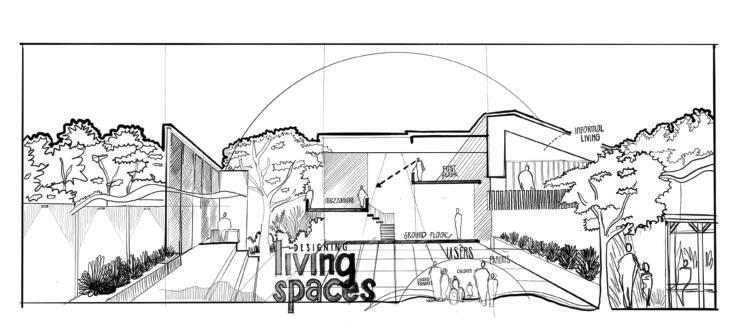
1 minute read
3. LIVING SPACES
SEMESTER 4
Project Type: Hypothetical residential
Advertisement
Area: 355 Sq.m Area:

Site Area: 650 Sq.m Site
Client: Businessman with a family Client: Businessman with a of 6
The project is to design a residence for a family of 6includes a businessman and his wife, the wife’s aged parents, and their two children.
The design challenge came along with the clause that the son was specially abled, and required wheelchair accessiblity to move freely within the home. The project is an exploration, for visibility, ease of living and fulfillment within a family home, whatever be the odds.
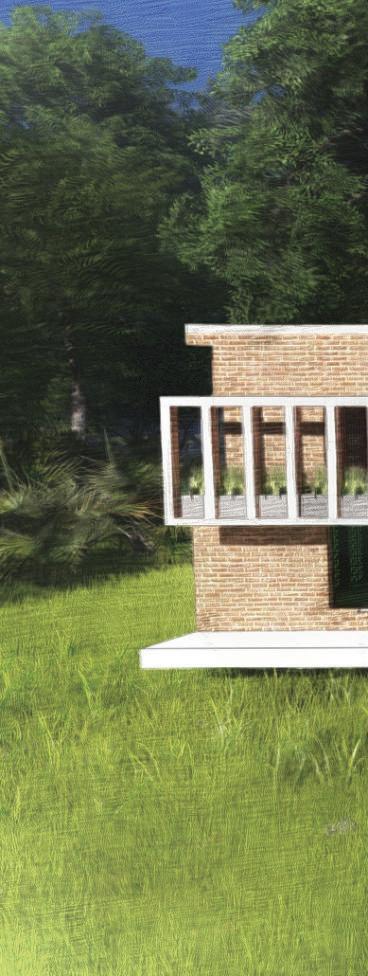
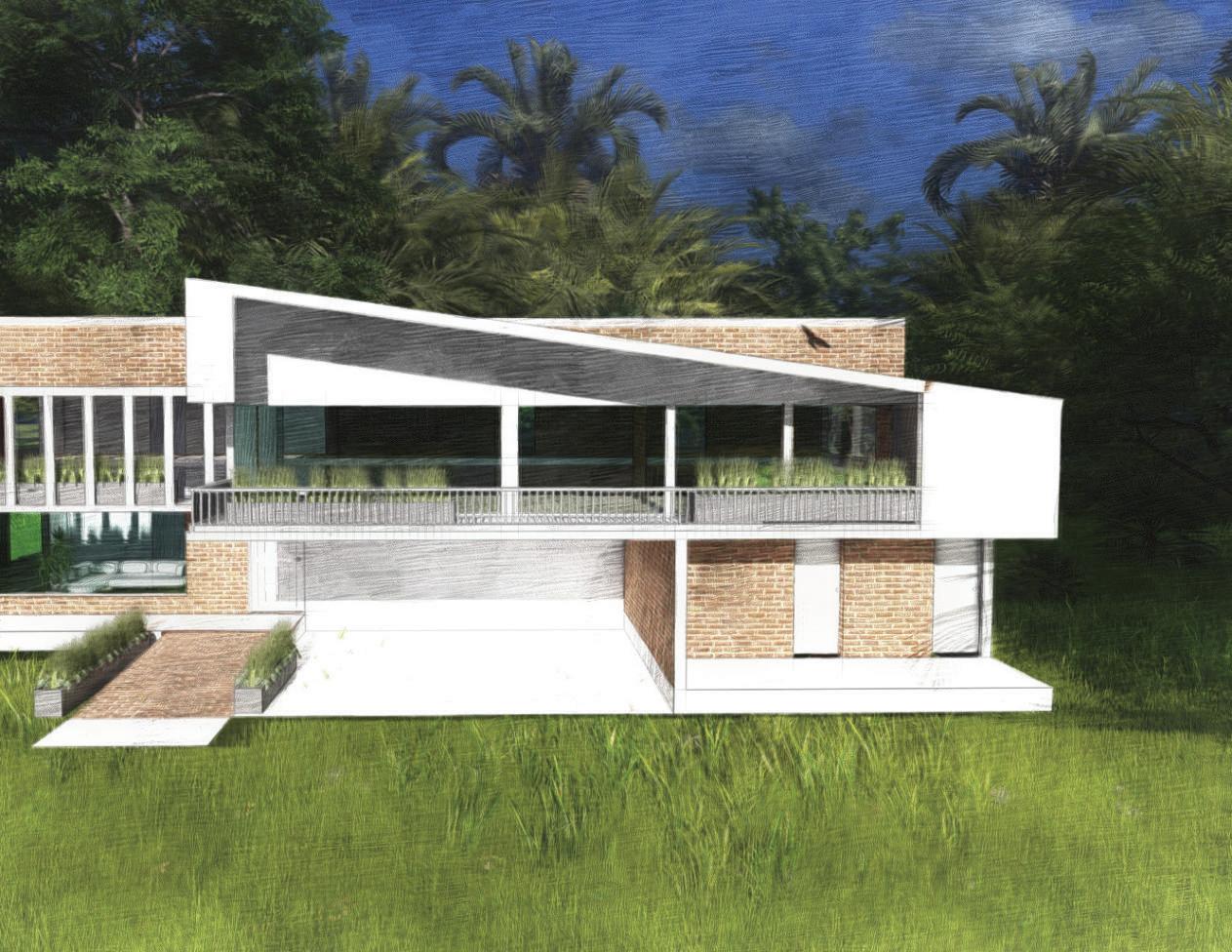
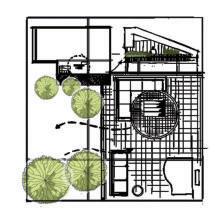
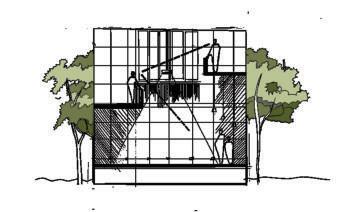
The residence has been divided into two levels and a mezzanine. This is done primarily to allow visibility to all parts of the home, since the client’s son is wheelchair bound and her parents are aged
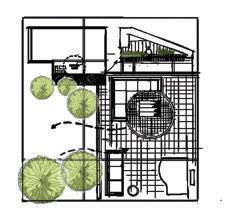
Play of levels

Visual access and openness through all the levels.
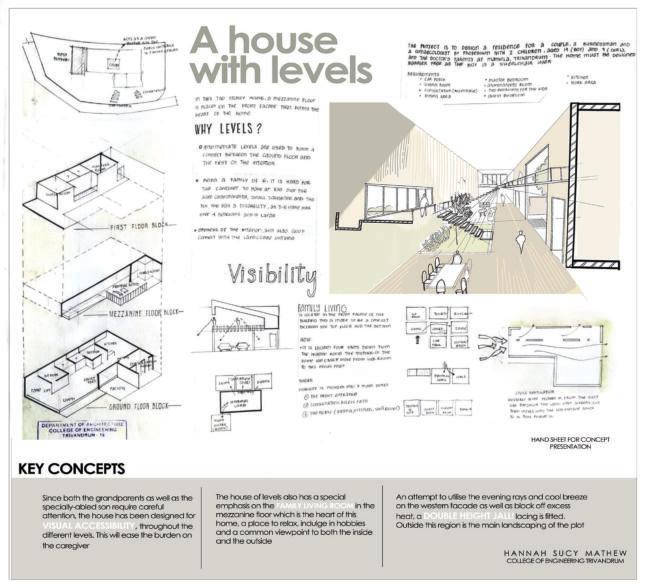

Ramps
Ramps connect the first floor and the mezzanine floor. Integrated into the design, it has a full height openings and landscaping.
The informal living
It is the heart of the design, with a large open balcony, a space for hobbies, entertainment and leisure
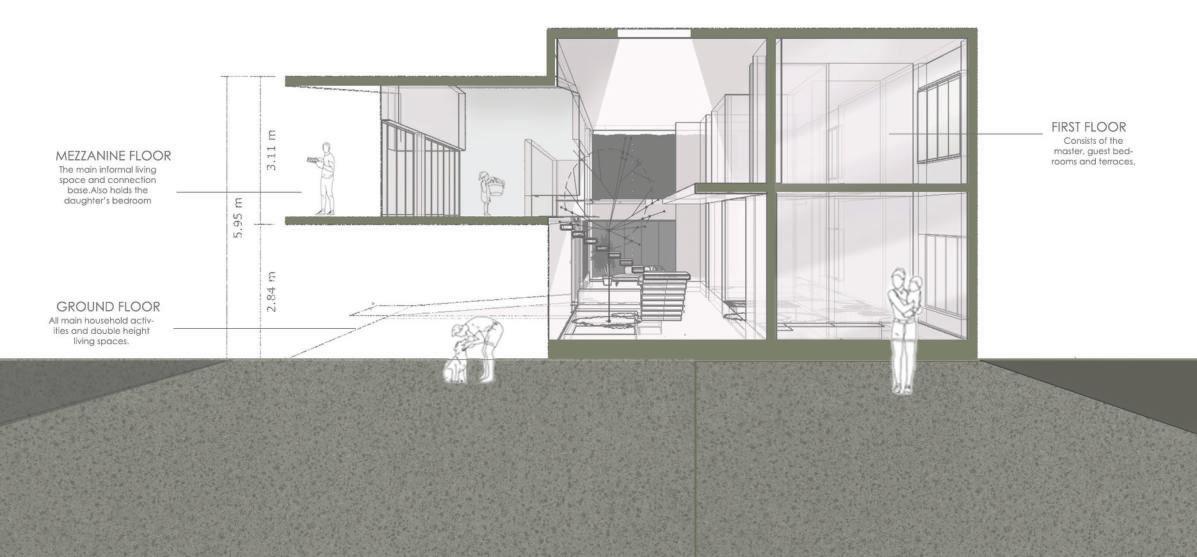
Jalli screens
On the western side, jalli screens are placed at 45 degrees. An intimate space to read the paper in the morning or enjoy a coffee in the evening.
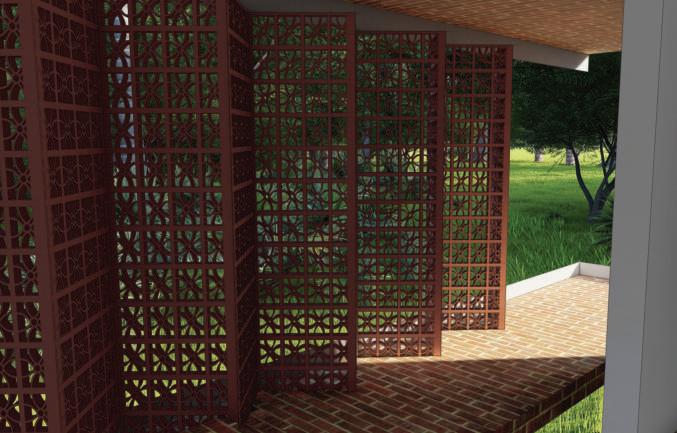
Mezzanine floor
The ramp runs along this facade element adorned with planters and shadows, creating a feast to the senses
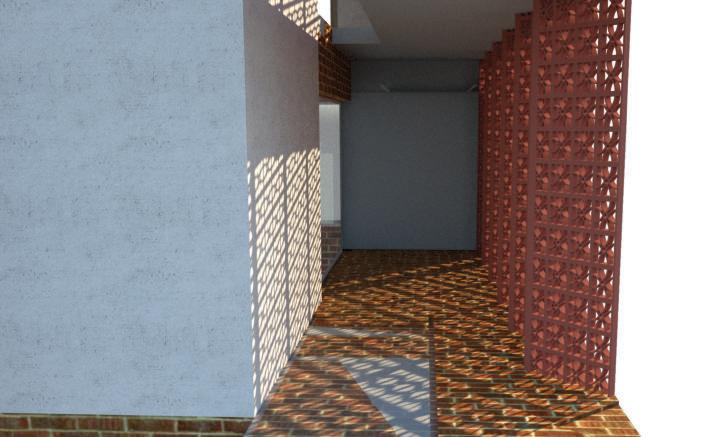
Front balcony
The informal living opens into beautiful fronnt view of the site. The main aesthetic of the informal living.
