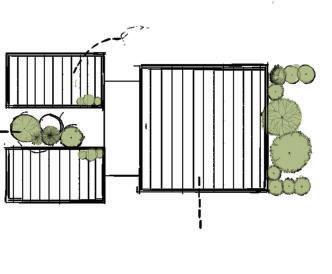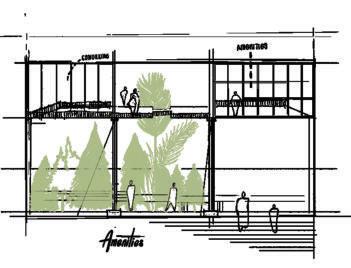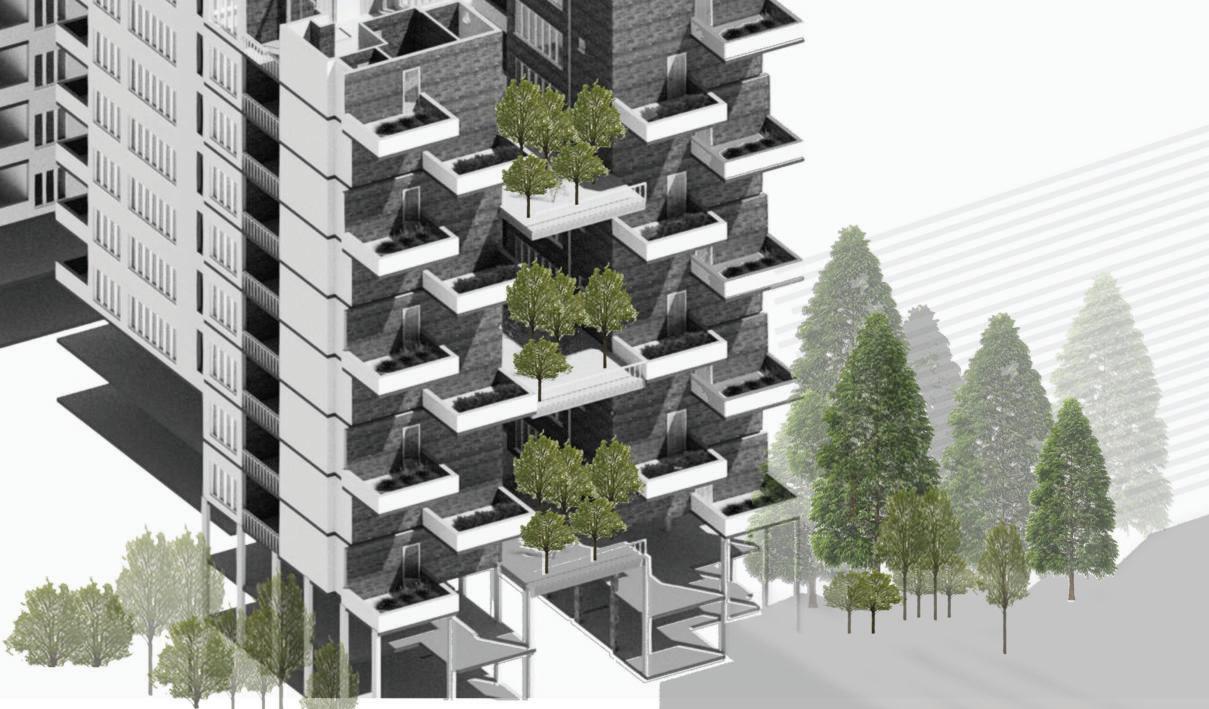
1 minute read
Akkulam
Trivandrum, Kerala as a site
The skyline of Akkulam is constantly developing with the upcoming of several buildings as a ripple effect to the advent of Lulu Mall, KIMS Hospital and the Kochuveli Tourism impact.
Advertisement
This lead to thinking,
Can a site be self sufficient in providing living and open views? With fast development, open views may not be bound to exist only toward the outside.
A creation of a ‘community space’, that plays with mass on the first three levels.
Each unit looks out into ‘common verandas’ that act as green buffers
Every third floor will have an open space of landscaping, which brings the ground up to each home.
COMMON AREAS:
Common areas are given in double height spaces on the first three floors.Ensures community interactions.
INTERNAL COURTYARDS:
Every unit must have at least a visual access to green spaces. This is done by providing green verandahs on every third floor.

DOUBLE HEIGHT SPACES;

Apartments usually have single height spaces only, Providing alternate plans for the odd and even floors experiments with double height spaces in balconies and verandahs


The Site
The site is 30 metres by 170 metres. On the rear side is the canal connecting to the Akkulam Backwaters. Currently mostly surrounded by residences.






