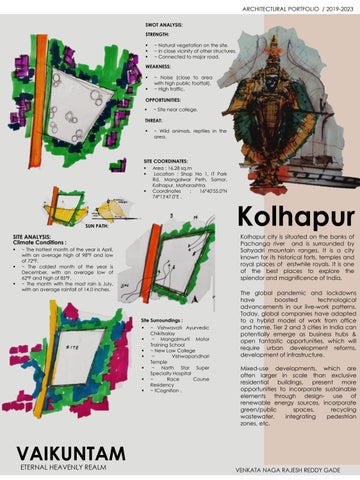
NAGA RAJESH REDDY GADE
)
PORTFOLIO VENKATA
ARCHITECTURE ( SELECTED WORKS
ARCHITECTURE STUDENT
▪ ARCHITECTURE STUDENT HAVING CORE VALUE TOWARDS EXPERIENTAIL ARCHITECTURE, USER EXPERIENCE TOWARDS THE SPACTIAL NARRATIVES,RESPECTING THE NEIGHBOURHOOD AND GEOGRAPHIC LOCATION OF THE SITE , SOCIO – CULTURAL APPROACH IN THE DESIGN BY HANDLING BOTH TANGABILE AND IN TANGABILE ASPECTS OF DESIGN AND STRIVES FOR TIMLESS AESTHETICS AND ENANGEMENT OF USER .
CONTACT DETAILS LOCATION: ONGOLE, PRAKASAM DISTRICT, ANDHRA PRADESH.
PH N0. 9701030969
EMAIL - ID: gvnrajesh2002@gmail.com
INSTAGRAM ID : gv_n_

అందరికి నమస్కారం नमस्कार
VENKATA NAGA RAJESH REDDY GADE ( GVN )
HELLO
ACADEMICS
SCHOOL OF ARCHITECTURE URBAN DEVELOPMENT & PLANNING
SYMBIOSIS SKILLS & PROFESSIONAL UNIVERSITY, PUNE
▪ INTERMEDIATE
SRI GAYATRI JUNIOR COLLEGE VIJAYAWADA, ANDHRA PRADESH
▪ SECONDARY EDUCATION
ONGOLE PUBLIC SCHOOL ONGOLE , ANDHRA PRADESH.
INDIAN BLOSSOMS INTERNATIONAL SCHOOL ONGOLE, ANDHRA PRADESH
SRI SARADA BALAKUTTER ONGOLE, ANDHRA PRADESH
WORK EXPERIENCE
▪ SACRED GROOVES
( INTERN FROM JUNE 2022 TO AUGUST 2022)
Mentor : Ar Amal Ali
NATURE OF WORK : ECOLOGICAL EARTH BULIDING TECHNIQUES & PROJECTS
▪ BIM CONSULTANCY
(INTERN FROM JUNE 2021 TO SEPTEMBER 2021)
MENTOR : Er MARUTHI SAI B
NATURE OF WORK : SITE MAINTANCE & SUPERVISION , MUNCIPAL DRAWINGS
▪ CH RAVI KUMAR
(INTERN FROM JUNE 2020 – AUGUST 2020)
ARTIST
NATURE OF WORK : PEN RENDERING, CHARCOAL AND POTRAITS
CERTIFICATIONS & ACHIEVEMENTS
▪ ACADEMIC GENERAL SECRETARY IN STUDENT COUNCIL SCHOOL OF ARCHITECTURE URBAN DEVELOPMENT, PLANNING
▪ CHARACTER ART SCHOOL BY SCOTT HARIS
▪ ADOBE IILUSTATRATOR BY DANIEL WALTER SCOTT
▪ PASSIVE DESIGN STRATEGIES FOR ARCHITECTURE - KAARWAN
▪ ACHIEVING SUSTAINABLE DESIGN IN ARCHITECTURE - KAARWAN
▪ FAÇADE DESIGNING IN ARCHITECTURE - KAARWAN
▪ SCHOOL PUPIL LEADER (SPL) FOR ONGOLE PUBLIC SCHOOL 2016 - 2017
▪ DESIGNING FOR GREATER EFFICIENCY COURSE, EDGE FOR BUILDINGS BY IFC
▪ KNOW HOW SCHOOL INDUSTRY READY ARCHITECTURE RESIDENTIAL MODULE
▪ MASTERING THE ART OF PORTRAITS –DRAWING FOR BEGINNERS - CHRIS PETROCCHI, ARTIST
▪ EXPRESSIVE DRAWING, PAINTING AND MIXED MEDIA TECHNIQUES BY CHAD NEUMAN
SPORTS
▪ COLLEGE CRICKET TEAM- BATTING ALLROUNDER
FEB 27, 2020
LEATHER BALL TOURNAMENT
ORGANIZED BY JUSCRICKET ACADEMY
11.11.2022
WINNERS,BOX CRICKET ORGANIZED BY BBA MANAGEMENT
JAN 22 2023
WINNERS,INTRA COLLEGE BOX CRICKET COMPETITION ORGANIZED BY SCHOOL OF PORTS AND LOGISTICS BBA
12.03.2023
SSMS ARCHMENU SHIP COMPETITION (FULL PITCH)
ORGANIZED BY SSMS COA
▪ VOLLEY BALL, KABBBADI, FOOTBALL, BASKESTBALL , BADMINTION , CHESS , KHO KHO , SWIMMING
LIVE PROJECTS
▪ G20 SUMMIT INSTALLATIONS AT INDORE
▪ KIWALE BUS STOP DESIGN (PCMC COLLABRATION)
▪ BEAUTIFICATION OF STREETS (PCMC COLLABRATION)
I. ELPRO CITY SQUARE
II. PARK STREET
III. SANGHIVI PHATA
IV. BAJAJ UNDERPASS
▪ AMPHITHEATRE IN SACRED GROOVES
▪ RESOURCE CENTER IN SACRED GROOVES
COMPETITIONS
▪ DOCEXDOCE - 54 HOURS CHALLENGE
▪ CONTAINER STUDIO – ARCHDAIS
▪ TOYCATHON
▪ EMERGING TOWNS: NARROWING THE GAP BETWEEN HOME & WORK BY ETHOS EMPOWERS
WORKSHOPS
▪ PAVILION DESIGN – Ar HARI MOHAN PILLAI 2019
▪ CYBERTECTURE – JAMES LAW
▪ HAND RENDERING OF SHEET, LANDCAPE AND PRESESENTATION MEDIUM – Ar HEMANT LELE
SOFTWARES
▪ B.
ARCH
2019 - PRESENT 2017- 2019 2013- 2017 2010- 2013 2005 - 2010
2022 2020 2021 2021
2020
2020
2021
2023
▪ ART INTROVENSION – Ar VIRAJ DESAI
▪ ARCHITECTURAL RESEARCH – Ar YATIN PANDYA
REVIT AUTOCAD SKETCHUP TWINMOTION PHOTOSHOP MS OFFICE FLIMARO VN AURDINO













MIXED USE HOUSING PROJECT PRIMARY HEALTH CARE CENTER GIMPLSE OF OTHER PROJECTS 02 SACRED GROOVES HOUSING & TECHNIQUES 03 04 05 06 FORM EXPLORATION WITH FIBROUS MATERIALS 07 08 09 10 LIVE PROJECTS COLLABRATIONS PUBLISHED RESEARCH PAPERS

ECOLOGICAL HOUSING & EARTH BUILDING TECHNIQUES ARCHITECTURAL PORTFOLIO / 2019-2023 VENKATA NAGA RAJESH REDDY GADE TAMIL NADU INTERNSHIP 2021 -2022 AUROVILLE
SACRED GROOVES
Come Build With Us
THE SACRED GROVES TEAM
SACRED GROOVES
▪ There was a little shortage of affordable housing in Auroville which detered some people from joining the community The sacred groves project was designed to solve this problem by constructing 108 homes for new comers, aurovillians and long term volunteers.


▪ The project is designed to be a model of ecological community living using ecological sensitive construction methods
▪ The aim of the project is to achieve simple more self sufficient yet inter-dependent and ecological way of living by providing low cost, low maintenance, off grid ecological housing incorporating the following elements
▪ Energy self sufficiency using solar, wind, pumped storage and biomass system
▪ Water self sufficiency from rainwater and grey water harvesting
▪ Some food self sufficiency from the provision of Organic Vegetable garden for each house.
▪ Preservation of forest areas
▪ Thick walls and passive cooling systems neglect the need for A/C and even fan.
▪ Shared space and utilities to encourage community activities and interdependence.
▪ The sacred groves project offers an alternative model of construction by way of mud construction, using lime, reusing waste building rubbles to construct houses made of earth Crete, recycling wood from packing crates


VENKATA NAGA RAJESH REDDY GADE
ECOLOGICAL HOUSING PROJECT, AUROVILLE
SACRED GROVES
ARCHITECTURAL PORTFOLIO / 2019-2023



VENKATA NAGA RAJESH REDDY GADE ECOLOGICAL HOUSING PROJECT, AUROVILLE E A R T H
I L D I
G
ARCHITECTURAL PORTFOLIO / 2019-2023
B U
N
T E C H N I Q U E S



VENKATA NAGA RAJESH REDDY GADE ECOLOGICAL HOUSING PROJECT, AUROVILLE E A R T H
I
G
ARCHITECTURAL PORTFOLIO / 2019-2023
B U I L D
N
T E C H N I Q U E S
SIDE ELEVATION
RESOURCE CENTER

There were two identical experimental structures built by a former Thesis student to test the thermal comfort inside, one built entirely with cement and the other with lime After the experiment, the building wasn't functionally usable as the two roofs were on the same side, and it was only possible to use it as a storage and the middle unusable
idea came up to roof, join the center one structure Two can be used for waste in bins to different and the middle lecture or workspace.



been involved in activities of center wall plastering reinforcement placement
A R T H B U I L D I N G P R O J E C T
SACRED GROVES

VENKATA NAGA RAJESH REDDY GADE
ECOLOGICAL HOUSING PROJECT, AUROVILLE
RESOURCE CENTER PLAN 10 m X 2.4 m Work space Waste Segregation Waste Segregation
E
FRONT ELEVATION
ARCHITECTURAL PORTFOLIO / 2019-2023
TRUSS PLAN
SACRED GROVES










VENKATA NAGA RAJESH REDDY GADE
ECOLOGICAL HOUSING PROJECT, AUROVILLE E A R T H
U I L D I
G
B
N
P R O J E C T
COB WALL & MUD PLASTERING LINTEL CASTING
ARCH REINFORCEMENT
LINTEL LEVELLING MURRUM FILLING FOR FLOORING
PCC BED LAYING FOR FLOORING
ARCHITECTURAL PORTFOLIO / 2019-2023
TRENCH & FOUNDATION FOR RESOURCE CENTER
RESOURCE CENTER
SACRED GROVES










VENKATA NAGA RAJESH REDDY GADE
ECOLOGICAL HOUSING PROJECT, AUROVILLE E A R T H B U I L D I N G P R O
E C
OXIDE FLOORING LIME WASH LANDSCAPING ELECTRICAL MAIN BOX
POLES
J
T RESOURCE CENTER
CASURINA
COCUNUT SPATHE
COCUNUT SPATHE MAKING THEM INTO ROPES
TO HOLD THE THATCH
ARCHITECTURAL PORTFOLIO / 2019-2023
COCUNUT SPATHE
SACRED GROVES







VENKATA NAGA RAJESH REDDY GADE
ECOLOGICAL HOUSING PROJECT, AUROVILLE E A R T H B U I L D I N G P
O
BEAM PLACEMENT POST PLACEMENTS SKELETAL SYSTEM OF ROOF KETHI ROOF
SYSTEM
ARCHITECTURAL PORTFOLIO / 2019-2023
R
J E C T RESOURCE CENTER
SKELETAL
OF ROOF
RESOURCE CENTER
AMPHITHEATRE TINY HOUSE


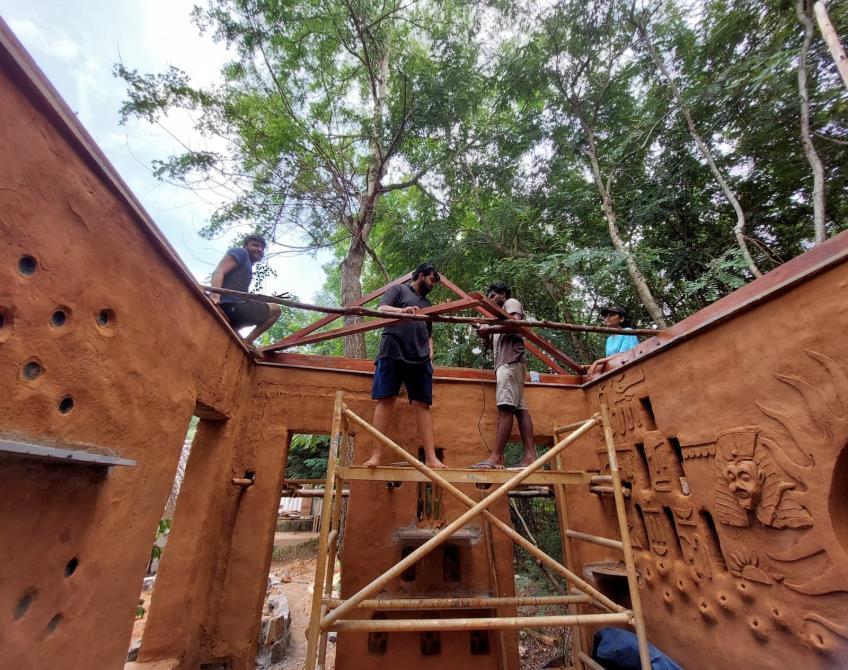
SACRED CIRCLE ROOF

SACRED GROVES
VENKATA NAGA RAJESH REDDY GADE
ECOLOGICAL HOUSING PROJECT, AUROVILLE E A R T H B U I L D I N G P R O J E C T
ARCHITECTURAL PORTFOLIO / 2019-2023
ANANTHAM


(Infinite; Endless.)
Anantham ( Infinite; Endless.)
Bungalow Design For Pith Craft Artist And Family. Kodaikanal, Tamil Nadu.

VENKATA NAGA RAJESH REDDY GADE अनन्त ARCHITECTURAL PORTFOLIO / 2019-2023
VERNACULAR ART
Pith Craft
Pith is an herbaceous plant grown in water bodies Artisans make/create many art products using pith Pith was originally used in Thanjavur for making garlands out of slices beautifully cut into round shapes and then dyed with different colors

SITE IMAGES
VERNACULAR ARCHITECTURE Chettinad Houses
Chettinad is a region almost centrally located in the southern Indian state of Tamil nadu Its a culturally and historically important region famous for its unique cuisine, agriculture and architecture
The origin of Chettinad begins in the 13th century when the Nattukottai Chettiars migrated to Karaikudi




The most endearing symbol of the Chettiar era has been the Chettinad homes From cuisine, architecture, furniture and customs, the rich and well-travelled Chettiars evolved a unique style combining western and eastern sensibilities. These result in an experience found nowhere else in the world
ONLINE CASE STUDIES.
Falling waters, - Frank Lloyd wright

▪ Its totally about Zoning, Forms and Function, and also giving importance to views
▪ With limited and large sized rooms
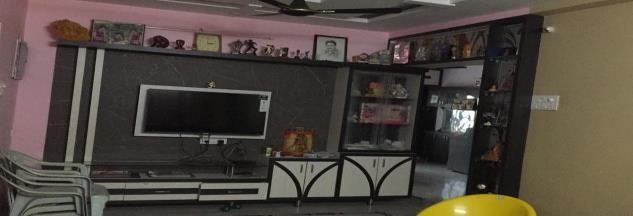

▪ Separation of spaces.
Vanna venturi house - Robert Venturi

▪ Post modern architecture.
▪ Reintroducing traditional elements
▪ The most important thing is usage of space and planning
▪ Difference in facades
▪ Front facades is a gable roof where as the rear end is not a gable roof
▪ It’s a story based on four columns and a staircase.
▪ It’s a cross grided square plans with free floor plan in a brick kiln
▪ Usage of local materials
▪ Free Floor plans
Villa Shodhan- Le Corbusier


▪ Free Floor plans
▪ Terrace Garden
▪ Free Facades
▪ Pier
▪ Ribbion Windows
▪ Usage of double height roofs
▪ Site Area : 1200 sq m

▪ Tamil nadu experiences hot and humid type of climate, arid and semi-arid in some areas.
▪ Kodaikanal experiences a pleasant subtropical climate throughout the year due to its high altitude
SWOT ANALYSIS
STRENGTHS
▪ Tourists area Away from traffic
▪ Its was not surrounded by too many buildings which will not abstruct views of it
WEAKNESS
▪ The site is far away from airports and railways
▪ Lack of neighbourhood
OPPORTUNITIES
▪ The land is totally free and there is a plenty of opportunity to add the landscape can change few contexts in site
▪ it is a developing area, as it was surrounded by Fairy falls and Liril falls
THREATS
▪ Construction of buildings around the site which might obstruct the views
LIVE CASE STUDIES.
Live case Studies.
▪ 2 flats and 3 individual houses



▪ By this case study i have covered from 75yrs –12 yrs aged people
▪ With case studies, i have framed my clients family
ANANTHAM (Infinite; Endless.) Fusion of Vernacular Art & Vernacular Architecture Of Tamil Nadu VENKATA NAGA RAJESH REDDY GADE
Kamala house - BV Doshi
ARCHITECTURAL PORTFOLIO / 2019-2023
NOTE :
THE CLIENT FAMILY MEMBERS ARE DRAFTED FROM THE LIVE CASE STUDIES, WHERE DIFFERENT AGE GROUP ARE STUDIED IN DIFFERENT TYPOLOGIES, AFTER INTERVIEWING THE PERSONS AND ALSO UNDERSTANDING THE SPACE USAGE AS PER TIME AND THE EXPERIENTAL OF SPACE ACCORDING TO THEM


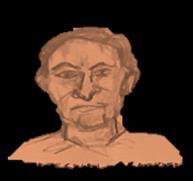
ANALYSIS OF SPACE WITH RESPECT TO USAGE ,TIME

Note: This analysis is done by assuming few people from live case study as a single family And I have changed few professions (according to design brief.)
STUDENTS ANALYSIS ,is done on there daily routine in holidays
AGE GROUP AND USAGE OF SPACE
• Age(above 15-25)



Age(above 60): Bedroom>Living Room>Garden>Dining room>Pooja room.
Age(above 40):Bedroom>Living Room>Kitchen & Dining room>Garden & veranda>Pooja room
Age(above 15):Bedroom>Kitchen & Dining room>Garden & veranda>living room>Pooja room
INTERIOR SPACE ANALYSIS WITH FURNITURE BLOCKS



ADJACENCY MATRIX

L I E N T F A M I L Y D E T A I L S

VENKATA NAGA RAJESH REDDY GADE ANANTHAM (Infinite; Endless.) Fusion of Vernacular Art & Vernacular Architecture Of Tamil Nadu PATERNAL GRANDFATHER – 75 YEARS PATERNAL GRANDMOTHER – 68 YEARS MASTER – 47 YEARS MASTER’S WIFE – 44 YEARS 1ST CHILD (GIRL)– 21 YEARS 2ND CHILD (BOY)– 19 YEARS 3RD CHILD (BOY)– 16 YEARS C
1. Bedroom 2. Kitchen & Dining room 3. Garden & veranda 4. Living Room 5. Pooja room
60)
Living
Veranda &
Dining
• Age(above
1. Bedroom 2.
Room 3.
Garden 4.
room 5. Pooja room
Increasing
• Age(above 40) 1. Bedroom 2. Living Room 3. Kitchen & Dining room 4. Garden & veranda 5. Pooja room
order
ARCHITECTURAL PORTFOLIO / 2019-2023
CONCEPT :
The planning concept of the house was based on :





a. The occupation of the people and Their desires

b. Cultural influences


c. Climate consideration
MATSYA (FISH) PATHWAYS WITH WATER ON EITHER SIDES
DASHAVATARA OF LORD VISHNU

Incarnations of lord Vishnu and its resemblance with architectural features.
KURMA (TORTOISE) STONE FOUNDATION

VARAHA (BOAR) ATTICS












NARASIMHA COLONADES
VAMANA (DWARF) DOUBLE HEIGHT


Perception
KRISHNA ILLUSION





:
meaning gathering or receiving, is the organization, identification, and interpretation of sensory information in order to represent and understand the presented information or environment

TRANSITION WITH ARCHWAYS

ANANTHAM (Infinite; Endless.) Fusion of Vernacular Art & Vernacular Architecture Of Tamil Nadu VENKATA NAGA RAJESH REDDY GADE
MATSYA (FISH)
KURMA (TORTOISE)
VARAHA (BOAR)
NARASIMHA
VAMANA (DWARF)
PARASHURAMA
RAMA
KRISHNA
BUDDHA
KALKI
VISHNU
PARASHURAMA RAMA
LANDSCAPE BUDDHA KALKI COURTYARD
PORTFOLIO / 2019-2023
ARCHITECTURAL
GROUND FLOOR PLAN

FIRST FLOOR PLAN





ATTIC LEVEL PLAN





ANANTHAM (Infinite; Endless.)
of Vernacular Art & Vernacular Architecture Of Tamil Nadu VENKATA NAGA RAJESH REDDY GADE
Fusion
SITE PLAN LONGITUDINAL SECTION
ARCHITECTURAL PORTFOLIO / 2019-2023
LONGITUDINAL SECTION HORIZONTAL SECTION
EAST ELEVATION
SOUTH ELEVATION (FRONT SIDE)



WEST ELEVATION

NORTH ELEVATION (REAR SIDE)

VENKATA NAGA RAJESH REDDY GADE
ANANTHAM (Infinite; Endless.)
ARCHITECTURAL PORTFOLIO / 2019-2023
Fusion of Vernacular Art & Vernacular Architecture Of Tamil Nadu
EXPERIENTIAL ARCHITECTURE


Just imagine when you are entering a house which is almost has 10 m of offset from main gate and well landscaped which acts as a transition before entering the house how pleasant it would be Beautifully designed façade of building and Pergola covered with creepers, Archway before entering the porch which has a series of columns nothing colonnades which depicts the grandness. Water stream with Deepa’s on either side in entrance lobby how peaceful and also brings a lot of positive energy before entering Courtyard provides natural ventilation and nature light too and also well landscaped with hanging pots and creepers and all it makes us to feel we are connected to environment Optical illusion in passages provides uniqueness and some different feel than walking in normal passages. The double height roof provides feel of luxury and grandness in the house Attics in Bed rooms provide grandness more amount of space usage and removes the feel of regular conventional of bedroom. Landscape inside or around bungalow provides a peaceful feel

ARCHITECTURAL PORTFOLIO / 2019-2023
VENKATA NAGA RAJESH REDDY GADE
(Infinite;
ANANTHAM
Endless.) Fusion of Vernacular Art & Vernacular Architecture Of Tamil Nadu
ETERNAL HEAVENLY REALM
SITE AREA : 16000 SQ.M
MIXED USE DEVELOPMENT
MAHARASTRA

KOLHAPUR
VENKATA NAGA RAJESH REDDY GADE
VAIKUNTAM
ARCHITECTURAL PORTFOLIO / 2019-2023
वकण्ठ
SUN PATH:
SITE ANALYSIS:



Climate Conditions :
▪ ~ The hottest month of the year is April, with an average high of 98°F and low of 72°F
▪ ~ The coldest month of the year is December, with an average low of 62°F and high of 85°F
▪ The month with the most rain is July, with an average rainfall of 14 0 inches
SWOT ANALYSIS:

STRENGTH:
▪ ~ Natural vegetation on the site.
▪ ~ In close vicinity of other structures
▪ Connected to major road
WEAKNESS:
▪ ~ Noise (close to area with high public footfall).
▪ ~ High traffic
OPPORTUNITIES:
▪ Site near college
THREAT:
▪ Wild animals, reptiles in the area
SITE COORDINATES:
▪ Area : 16 28 sq m
▪ Location : Shop No 1, IT Park Rd, Mangalwar Peth, Samor, Kolhapur, Maharashtra
▪ Coordinates : 16°40'55 0"N 74°13'47 0"E
Kolhapur
Kolhapur city is situated on the banks of Pachanga river and is surrounded by Sahyadri mountain ranges It is a city known for its historical forts, temples and royal places of erstwhile royals It is one of the best places to explore the splendor and magnificence of India.
Site Surroundings :
▪ ~ Vishwavati Ayurvedic Chikitsalay
▪ ~ Mangalmurti Motor Training School
▪ ~ New Law College
▪ Vishwapandhari Temple
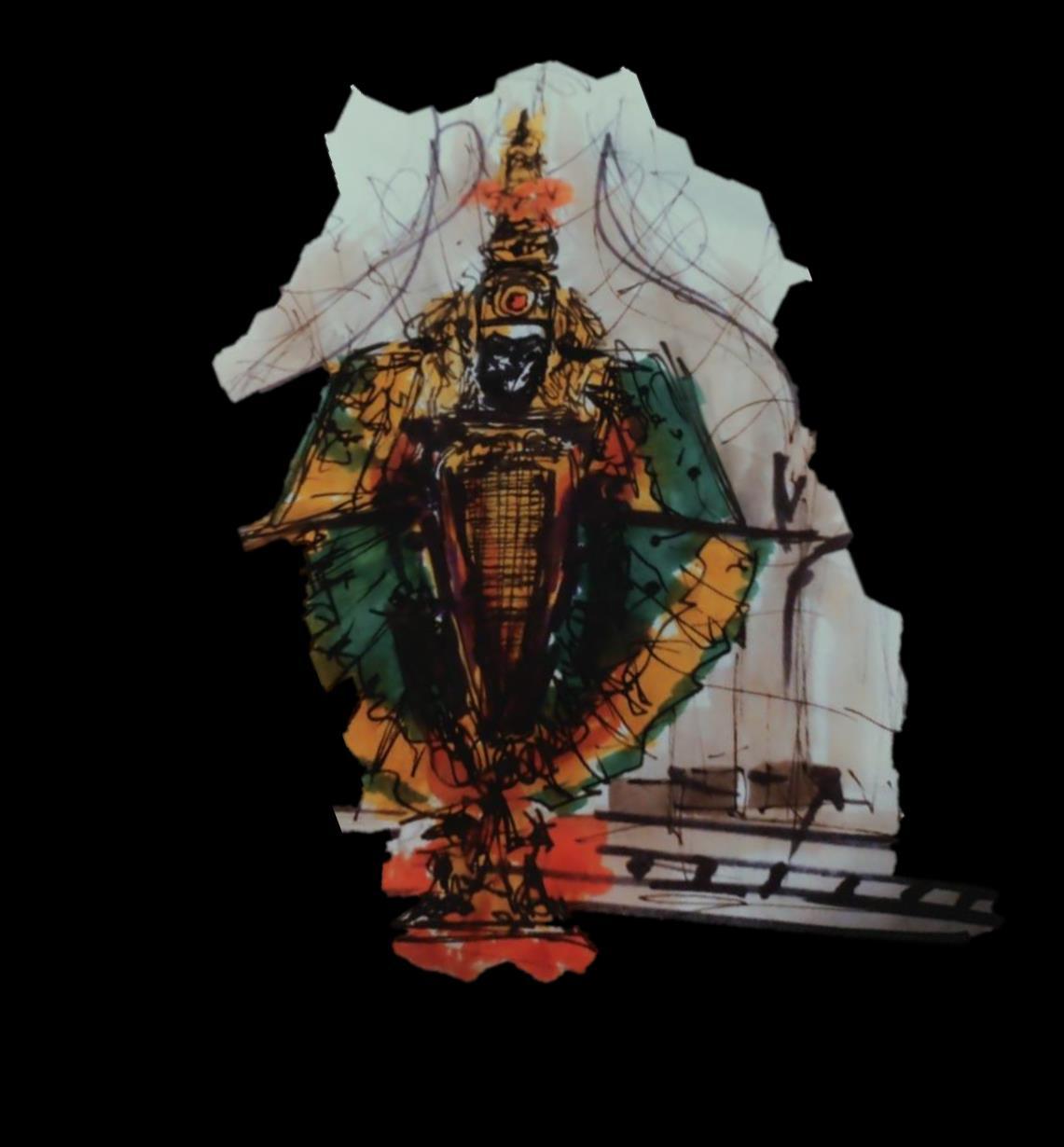
▪ North Star Super Specialty Hospital
▪ Race Course Residency
▪ ~ tCognition
The global pandemic and lockdowns have boosted technological advancements in our live-work patterns. Today, global companies have adapted to a hybrid model of work from office and home. Tier 2 and 3 cities in India can potentially emerge as business hubs & open fantastic opportunities, which will require urban development reforms, development of infrastructure.
Mixed-use developments, which are often larger in scale than exclusive residential buildings, present more opportunities to incorporate sustainable elements through design- use of renewable energy sources, incorporate green/public spaces, recycling wastewater, integrating pedestrian zones, etc.
ARCHITECTURAL PORTFOLIO / 2019-2023 VENKATA NAGA RAJESH REDDY GADE VAIKUNTAM ETERNAL HEAVENLY REALM
DESIGN EVOLUTION:
STAGES:
▪ INTERACTIVE SPACES.
I. CREATING A FEELING OF ONENESS;
▪ LATER ON FOCUSED ON BUILDING ORIENTATION; TO HAVE A CENTRAL COURTYARD EFFECT.



▪ FOCUSED ON THE PERCEPTION OF THE USER:
I. HOW I WANT TO PROVIDE THE ESSENCE OF SPACE
II. HOW IT HAS USED BY THE USER.
▪ USER CENTRIC DESIGN.
▪ INTERCONNECTIVE IN TERMS OF BUILDING.

Communities in the future should be selfsufficient, and this can be done by living collectively like our ancestors did. In a community where individuals coexist, activities focused on green initiatives and communitybased projects help strengthen community cohesion

From a design perspective, collective living is possible through the creation of "space collective." Common areas within housing complexes are referred to as "space collective," with the goal of reviving the neighbourhood through significant and appropriate contemporary architectural and urban interventions that benefit the community
Analysis by interviewing Residents of Kolhapur:
Age 30-40:
▪ Nissim Sadolikar
▪ Rustic,
▪ Raw ,
▪ Masculinize.
▪ People in Kolhapur are comfortably to Bungalow typology.
▪ Response for mezzanine is it is for younger children
▪ More public places.
▪ Especially for women. No socializing of women other than in festivals. Mezzanine spaces are for work spaces Artists
Tailoring And for small scale industries
Architectural code in Kolhapur:

Flat arches
Material understanding

▪ Male dominant society
Age 23 :
▪ Samruddhi Naik
BUILDING ORIENTATIONS AND SPATIAL UNDERSTANDING
▪ : Roads are getting short...especially chowks like dusra chowk, bindu chowk ....rajarampuri shahupuri...being center spots are being polluted..root ppl living their are giving their space of house for commercials or as paying guests to students At present projects of luxurious apartments like elixa,....are upcoming ...for 2 types of people.
▪ 1. those ppl who are saturated in old buildings hv flats in 2 Ppl from surrounding rural villages are shifting to flats
ACHIEVING OF SELF SUSTAINABLITY:
ETERNAL HEAVENLY REALM
▪ So looking to abv current situation it's not possible to hv bungalow in proper kolhapur...rather I'll invest money into good quality flat....hv bungalow outside area of kolhapur like pachgaon is possible
ARCHITECTURAL PORTFOLIO / 2019-2023 VENKATA NAGA RAJESH REDDY GADE
VAIKUNTAM
SIDE ELEVATION:



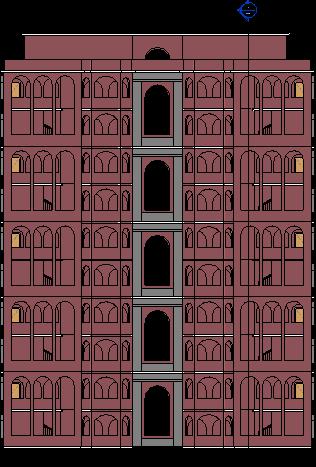


SIDE ELEVATION: FRONT ELEVATION:




SECTION:



VENKATA NAGA RAJESH REDDY GADE
VAIKUNTAM
2 BHK
ETERNAL HEAVENLY REALM
MEZZANINE
ROOF PLAN: 1ST FLOOR PLAN: 2ND FLOOR PLAN: 3RD FLOOR PLAN: 4TH FLOOR PLAN: 5TH FLOOR PLAN: ARCHITECTURAL PORTFOLIO / 2019-2023
SECTIONAL VIEW

ETERNAL HEAVENLY REALM 2 BHK MEZZANINE VENKATA NAGA RAJESH REDDY GADE
VAIKUNTAM
ARCHITECTURAL PORTFOLIO / 2019-2023
& 1 BHK MEZZANINE


FLOOR PLAN:


MEZZANINE PLAN:



ELEVATION:
VAIKUNTAM
SECTION:
SECTION:
VENKATA NAGA RAJESH REDDY GADE
ETERNAL HEAVENLY REALM
BHK
3
ARCHITECTURAL PORTFOLIO / 2019-2023
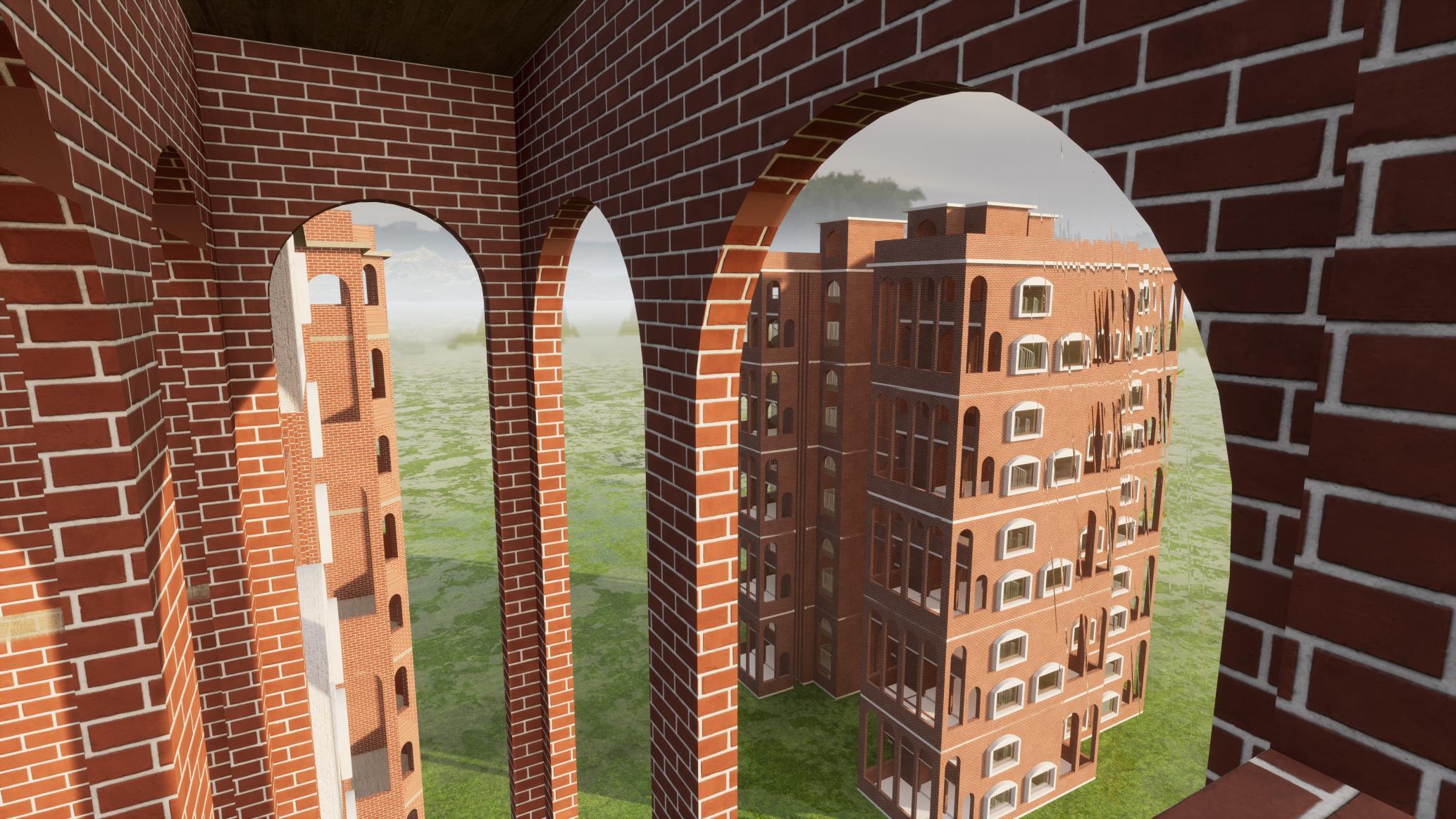


VAIKUNTAM ETERNAL HEAVENLY REALM
VENKATA NAGA RAJESH REDDY GADE ARCHITECTURAL PORTFOLIO / 2019-2023
3 BHK & 1BHK MEZZANINE
FLOOR PLAN:


MEZZANINE PLAN:


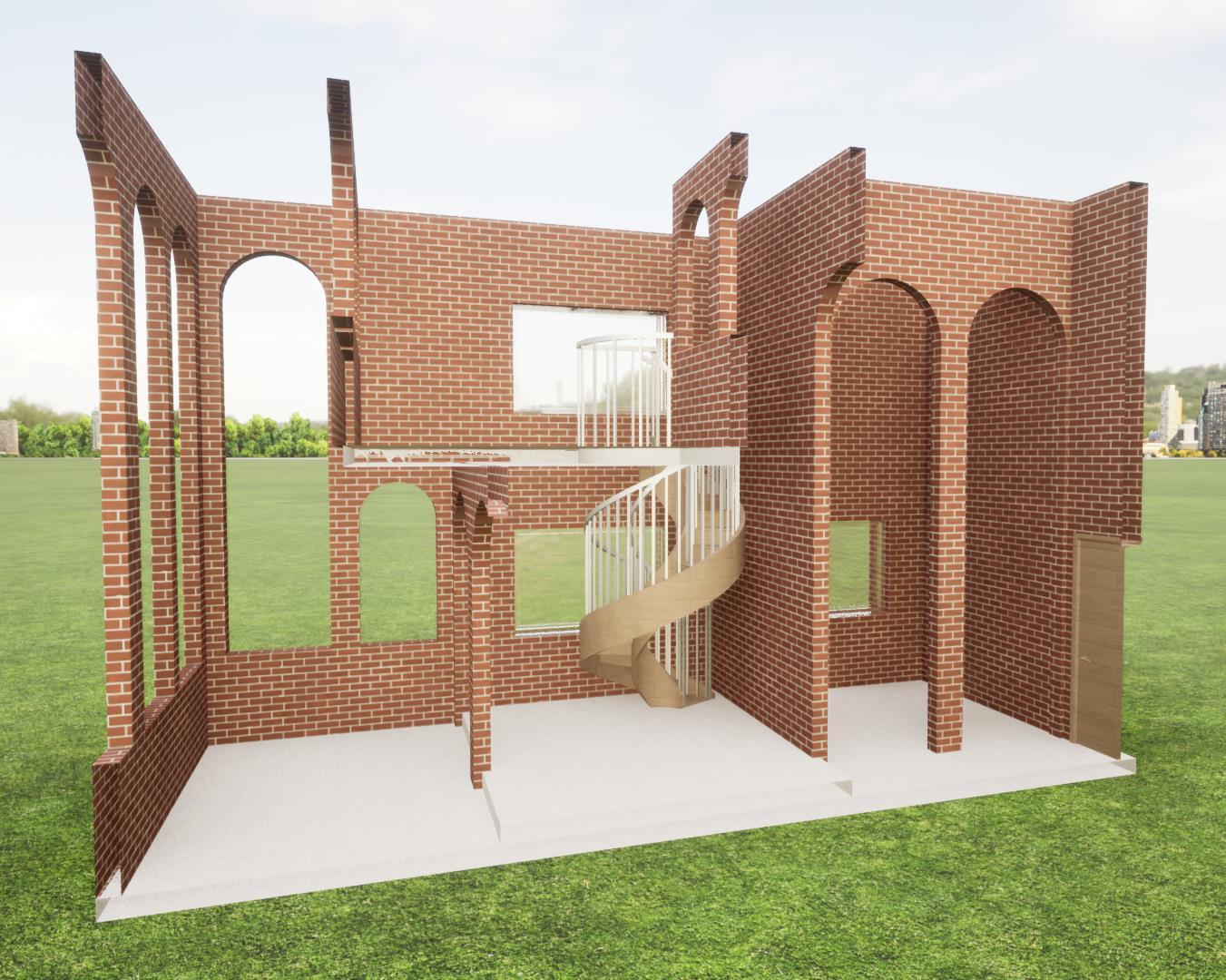

ELEVATION:
SECTION:
SECTION:
VENKATA NAGA RAJESH REDDY GADE
ETERNAL HEAVENLY REALM
VAIKUNTAM
STUDIO MEZZANINE
ARCHITECTURAL PORTFOLIO / 2019-2023
STUDIO MEZZANINE
SECTIONAL VIEW

VAIKUNTAM
ETERNAL HEAVENLY REALM
VENKATA NAGA RAJESH REDDY GADE
ARCHITECTURAL PORTFOLIO / 2019-2023
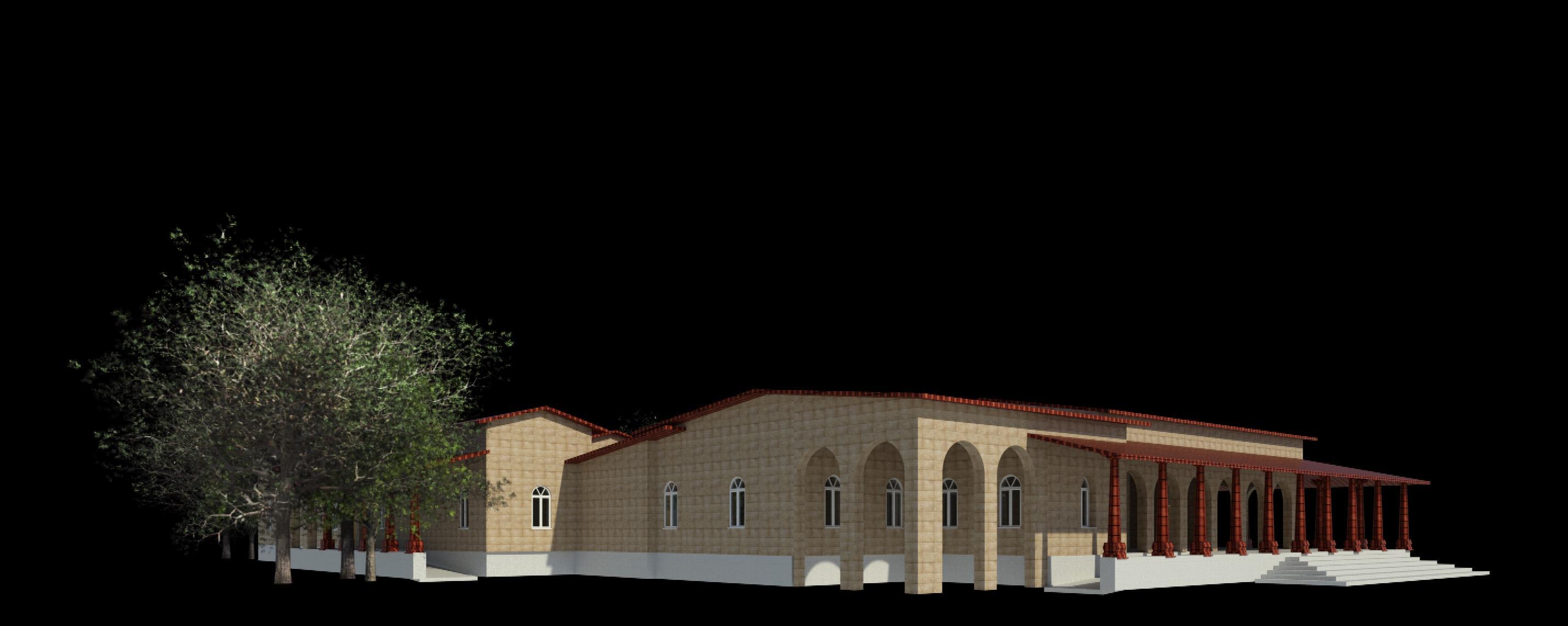
AROGYASHALA
PRIMARY HEALTH CARE CENTER PRIMARY HEALTH CARE CENTER YERAL. ROHA,RAIGAD ARCHITECTURAL PORTFOLIO / 2019-2023 VENKATA NAGA RAJESH REDDY GADE आरोग्यशाला MAHARASTRA
AROGYASHALA
Location :
The Site is situated in Yeral Village, of Raigad District of Pune, Maharashtra
Soil Type :
The major soil types found here are red sandy loamy deep soil and medium black soil
Topography :
According to the topography, the area can be divided as, coastal line, westward projection of sahyadrian range, and in between the two, lies a narrow belt of land of uneven plains
SUMMER SOLSTICE (June 21st)
Vegetation :
The vegetation found here are, littoral and swamp forest, dry deciduous forests, evergreen forest and moist deciduous Rice, Pulses, protomullet, ground nut, mustard, sesame, mango, cashew, sapota, okra, eggplant, chilli, various other leafy vegetables, coconut, arecanut, and other fodder crops,
Climate :
The wet season is oppressive and overcast, the dry season is humid and mostly clear, and it is hot year round Over the course of the year, the temperature typically varies from 63°F to 96°F and is rarely below 57°F or above 104°F
SUN PATH ANALYSIS

FOR BETTER UNDERSTANDING LET US CONSIDER SUN PATH FOR SUMMER SOLSTICE (JUNE 21st)
▪ Understanding the sun path and how it will affect the building or the site
▪ Understanding the usage of shadows which are going to be casted on the building or site
▪ Understanding Azimuth and Altitude angles.

Understanding Azimuth and Altitude Angles, also shadow casted over other buildings.
AROGYASHALA (PHC)

VENKATA NAGA RAJESH REDDY GADE
PRIMARY HEALTH CARE CENTER
ARCHITECTURAL PORTFOLIO / 2019-2023
आरोग्यशाला
COURTYARDS AND ITS EFFECTS AS A PASSIVE DESIGN STRATEGY ELEMENT




ZONING :
PASSIVE DESIGN STRATEGIES
OPD SERVICE AREAS
It includes waiting hall, Reception, and record room registration area and consulting medical officer rooms Mainly it is used by everyone so it is a public space
EMERGENCY AREAS
It includes emergency passages and Minor OT, labor mainly used by staff and it is we well connected to all staff working areas.

TECHNICAL AND REFFERAL SERVICES AREA
It includes immunization, dressing room and injection area and labs etc.;
IN PATIENT SERVICE AREA
It includes wards
STAFF SERVICE AREA
It includes sterilization room, nurse room and staff washrooms
INFORMATION GATHERED AFTER INTERVIEWING A DOCTOR :



VENKATA NAGA RAJESH REDDY GADE AROGYASHALA
PRIMARY HEALTH CARE CENTER
(PHC)
PHC ARCHITECTURAL PORTFOLIO / 2019-2023
LONGITUDINAL SECTION
LONGITUDINAL SECTION

HORIZONTAL SECTION







AROGYASHALA (PHC) PRIMARY HEALTH CARE CENTER VENKATA NAGA RAJESH REDDY GADE
GROUND FLOOR PLAN ROOF PLAN
ARCHITECTURAL PORTFOLIO / 2019-2023
KINECTIC FACADE


ARCHITECTURAL PORTFOLIO / 2019-2023 VENKATA NAGA RAJESH REDDY GADE
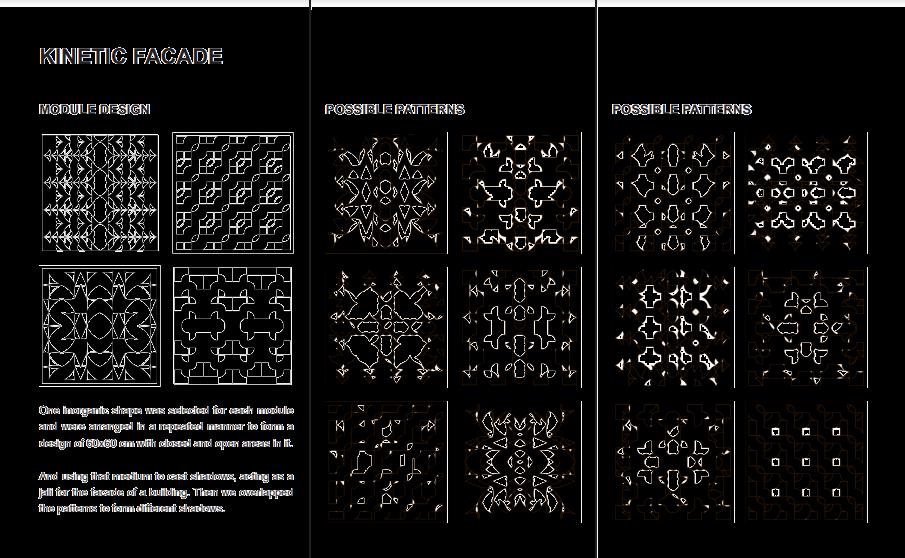

ARCHITECTURAL PORTFOLIO / 2019-2023 VENKATA NAGA RAJESH REDDY GADE KINETIC FACADE
MODULATION

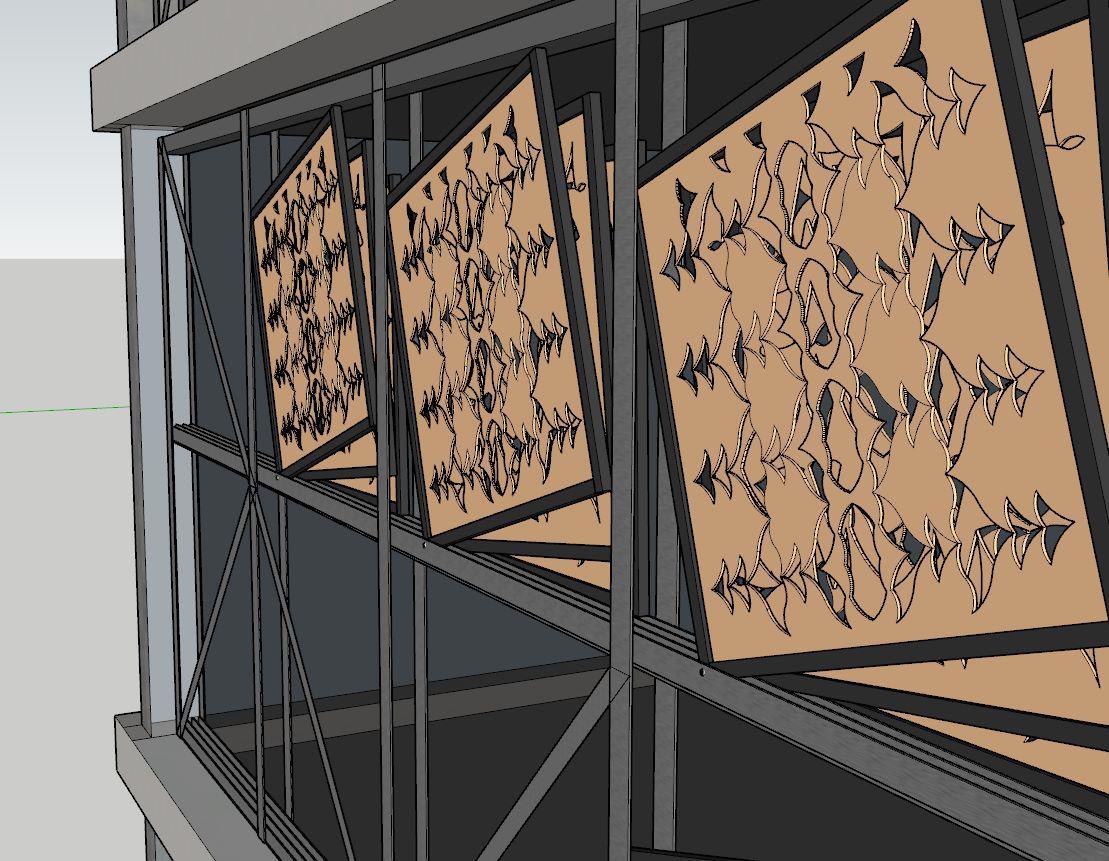



APPLICATION


VENKATA NAGA RAJESH REDDY GADE
FACADE PROTYPE IMAGES
KINETIC
ARCHITECTURAL PORTFOLIO / 2019-2023
FORM EXPLORATION























WITH FIBROUS MATERIALS



VENKATA NAGA RAJESH REDDY GADE
FORM EXPLORATION
ARCHITECTURAL PORTFOLIO / 2019-2023
ALOGORITHM
PIERS
LOBBIES
APPLICATION IN ARCHITECTURE EXBHITION HALLS




FACADES
LOBBIES
INTERIORS
PIERS
PAVILLIONS
INTERIORS

FORM EXPLORATION

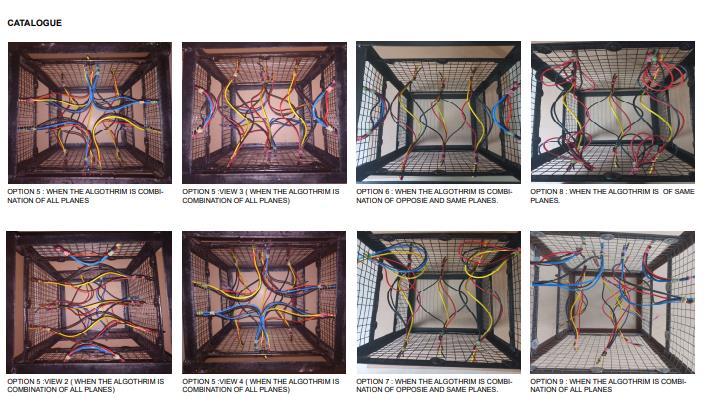

FACADE
EXBHITION HALLS
VENKATA NAGA RAJESH REDDY GADE
ARCHITECTURAL PORTFOLIO / 2019-2023
STAGE DESIGN `

ARCHITECTURAL PORTFOLIO / 2019-2023 VENKATA NAGA RAJESH REDDY GADE


ARCHITECTURAL PORTFOLIO / 2019-2023 VENKATA NAGA RAJESH REDDY GADE
STAGE DESIGN





VENKATA NAGA RAJESH REDDY GADE
ARCHITECTURAL PORTFOLIO / 2019-2023
ELEVATION ELEVATION PLAN
VERNACULAR ART AND CRAFT
ISBN NO. 978-93-92823-75-6
VERNACULAR ARCHITECTURE
ISBN NO. 978-93-5777-471-0
PUBLISHED RESEARCH
` ARCHITECTURAL PORTFOLIO / 2019-2023 VENKATA NAGA RAJESH REDDY GADE
PAPERS
ISBN NO. 978-93-92823-75-6




ARCHITECTURAL PORTFOLIO / 2019-2023 VENKATA NAGA RAJESH REDDY GADE
RESEARCH PAPER
LIVE PROJECTS `
▪ G20 SUMMIT INSTALLATIONS AT INDORE
▪ KIWALE BUS STOP DESIGN (PCMC COLLABRATION)

▪ BEAUTIFICATION OF STREETS (PCMC COLLABRATION)
I. ELPRO CITY SQUARE
II. PARK STREET
III. SANGHIVI PHATA
IV. BAJAJ UNDERPASS
▪ AMPHITHEATRE IN SACRED GROOVES
ARCHITECTURAL PORTFOLIO / 2019-2023 VENKATA NAGA RAJESH REDDY GADE
COLLABARATION WITH SYMBIOSIS UNIVERSITY OF APPLIED SCIENCES, MADHYA PRADESH
CONCEPT AR. ANKIT GAIDHANI

G20 SUMMIT INSTALLATIONS
Symbiosis has taken initiative of city beautification at public square near Indore Airport




We have completed beautification at 3 traffic islands at Super corridor , Indore.

Themes are as follows-
1) Vasudhaiv kutumbakam
2) Heritage of Indore

3) Incredible India
G20 - vasudhaiva kutumbakam world is one family we have landmarks of the world, Incredible India for NRI Conclave that’s happening where we have temples of India and Bharat ka dil - Humara Îndore - glimpses of îndore and MP
EXECUTIONS ON SITE

ARCHITECTURAL PORTFOLIO / 2019-2023 VENKATA NAGA RAJESH REDDY GADE
G20 - INDORE INSTALLATIONS
COLLABARATION WITH PIMPRI CHINCHWAD MUNCIPAL COOPERATION
The seating is inspired from floating structures It is designed in a curvilinear way around the central spiral column to blend it with the design where people can sit facing either of the directions. A niche has been provided under the seating where rope lighting is placed to give the seating an illuminated floating effect

The design also seeks to create a sense of pride and belongingness among the locals, as they are currently facing problems from outsiders As the locals wish to see development in the form of natural beauty and a sense of safety, the final outcome hopes to bridge the gap between cultural aspects of locals with nature







SITE PLAN


ARCHITECTURAL PORTFOLIO / 2019-2023 VENKATA NAGA RAJESH REDDY GADE KIWALE BUS STOP SITE DOCUMENTATION
COLLABARATION WITH PIMPRI CHINCHWAD MUNCIPAL COOPERATION

PARK STREET
"Wall of Culture and Heritage Integration"


BEAUTIFICATION OF STREETS
PRESENTATION OF CONCEPT AND DESIGNS TO PCMC OFFICALS.

Theme is "Wall of Culture and Heritage Integration"Park street 50 m3 days for executionHere in this wall we tried to in corporate culture,heritage and historical monuments and development done over years in pune incorporated through mandala, warli






ARCHITECTURAL PORTFOLIO / 2019-2023 VENKATA
NAGA RAJESH REDDY GADE
SITE DOCUMENTATION EXECUTION
COLLABARATION WITH PIMPRI CHINCHWAD MUNCIPAL COOPERATION
BAJAJ UNDERPASS





FUSION OF BOLLYWOOD CHARACTERS IN SITE LOCATION

CONCEPT
BEAUTIFICATION OF STREETS

PRESENTATION OF CONCEPT AND DESIGNS TO PCMC OFFICALS.
"KHUSH TOH BAHOT HOGE TUM"We don't know about others, but the people traveling through the underpass opposite the Bajaj Showroom surely will be "Khush," taking in all the feels of Indian Cinema The students of Symbiosis School of Architecture, Urban Development, and Planning, on the 24th and 25th of February 2023, painted the underpass opposite the Bajaj showroom located in Nigdi. The theme that the students took forward was Indian Movies A day before the painting activity, a few students from the department visited the site and observed the daily activities going in and around the place They then creatively blended Bollywood scenes and characters into the daily routine of the area The different personalities that shine through the underpass today are Munna Bhai and Circuit, Amar, Akbar, Anthony, 3 Idiots, Gangubai, Rajnikanth, etc The main objective of this activity was to showcase the skills of the students and the faculty members of SAUDP and to implement Subject/Academic knowledge into a live project This activity was a culmination of On spot design inputs, Teamwork, community interaction, branding, and public interaction The students used the skills acquired during their academics, like colors and shades, scales and proportionalities, and theme additions as per the situation The students and faculty members of SAUDP loved indulging themselves in this activity as it did give them a break from their usual academics and evolved around every Indian's favorite, the Indian Cinema. Overall, it was a fun, frolic, and productive weekend for the students and the faculty

ARCHITECTURAL PORTFOLIO / 2019-2023 VENKATA
GADE
NAGA RAJESH REDDY










MISCELLINEOUS ARCHITECTURAL PORTFOLIO / 2019-2023 VENKATA NAGA RAJESH REDDY GADE
















