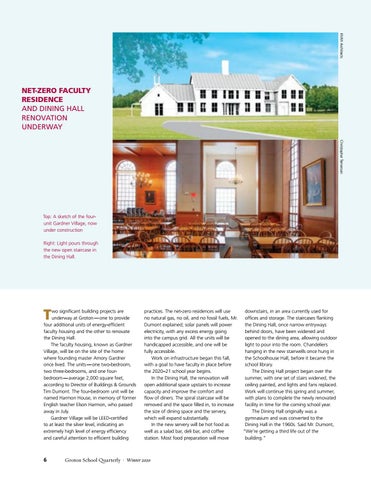KMW Architects
NET-ZERO FACULTY RESIDENCE AND DINING HALL RENOVATION UNDERWAY Christopher Temerson
Top: A sketch of the fourunit Gardner Village, now under construction Right: Light pours through the new open staircase in the Dining Hall.
T
wo significant building projects are underway at Groton — one to provide four additional units of energy-efficient faculty housing and the other to renovate the Dining Hall. The faculty housing, known as Gardner Village, will be on the site of the home where founding master Amory Gardner once lived. The units — one two-bedroom, two three-bedrooms, and one fourbedroom — average 2,000 square feet, according to Director of Buildings & Grounds Tim Dumont. The four-bedroom unit will be named Harmon House, in memory of former English teacher Elson Harmon, who passed away in July. Gardner Village will be LEED-certified to at least the silver level, indicating an extremely high level of energy efficiency and careful attention to efficient building
6
Groton School Quarterly
•
practices. The net-zero residences will use no natural gas, no oil, and no fossil fuels, Mr. Dumont explained; solar panels will power electricity, with any excess energy going into the campus grid. All the units will be handicapped accessible, and one will be fully accessible. Work on infrastructure began this fall, with a goal to have faculty in place before the 2020–21 school year begins. In the Dining Hall, the renovation will open additional space upstairs to increase capacity and improve the comfort and flow of diners. The spiral staircase will be removed and the space filled in, to increase the size of dining space and the servery, which will expand substantially. In the new servery will be hot food as well as a salad bar, deli bar, and coffee station. Most food preparation will move
Winter 2020
downstairs, in an area currently used for offices and storage. The staircases flanking the Dining Hall, once narrow entryways behind doors, have been widened and opened to the dining area, allowing outdoor light to pour into the room. Chandeliers hanging in the new stairwells once hung in the Schoolhouse Hall, before it became the school library. The Dining Hall project began over the summer, with one set of stairs widened, the ceiling painted, and lights and fans replaced. Work will continue this spring and summer, with plans to complete the newly renovated facility in time for the coming school year. The Dining Hall originally was a gymnasium and was converted to the Dining Hall in the 1960s. Said Mr. Dumont, “We’re getting a third life out of the building.”
