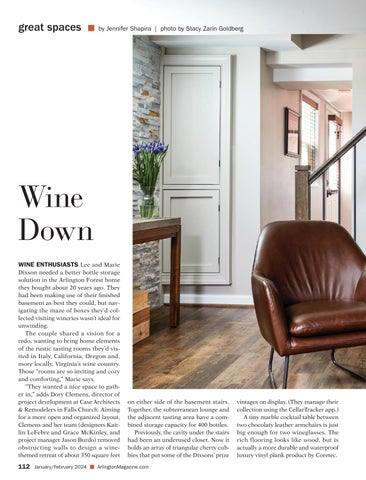great spaces ■ by Jennifer Shapira | photo by Stacy Zarin Goldberg
Wine Down WINE ENTHUSIASTS Lee and Marie Dixson needed a better bottle storage solution in the Arlington Forest home they bought about 20 years ago. They had been making use of their finished basement as best they could, but navigating the maze of boxes they’d collected visiting wineries wasn’t ideal for unwinding. The couple shared a vision for a redo, wanting to bring home elements of the rustic tasting rooms they’d visited in Italy, California, Oregon and, more locally, Virginia’s wine country. Those “rooms are so inviting and cozy and comforting,” Marie says. “They wanted a nice space to gather in,” adds Dory Clemens, director of project development at Case Architects & Remodelers in Falls Church. Aiming for a more open and organized layout, Clemens and her team (designers Kaitlin LeFebre and Grace McKinley, and project manager Jason Burdo) removed obstructing walls to design a winethemed retreat of about 350 square feet
on either side of the basement stairs. Together, the subterranean lounge and the adjacent tasting area have a combined storage capacity for 400 bottles. Previously, the cavity under the stairs had been an underused closet. Now it holds an array of triangular cherry cubbies that put some of the Dixsons’ prize
112 January/February 2024 ■ ArlingtonMagazine.com
vintages on display. (They manage their collection using the CellarTracker app.) A tiny marble cocktail table between two chocolaty leather armchairs is just big enough for two wineglasses. The rich flooring looks like wood, but is actually a more durable and waterproof luxury vinyl plank product by Coretec.











