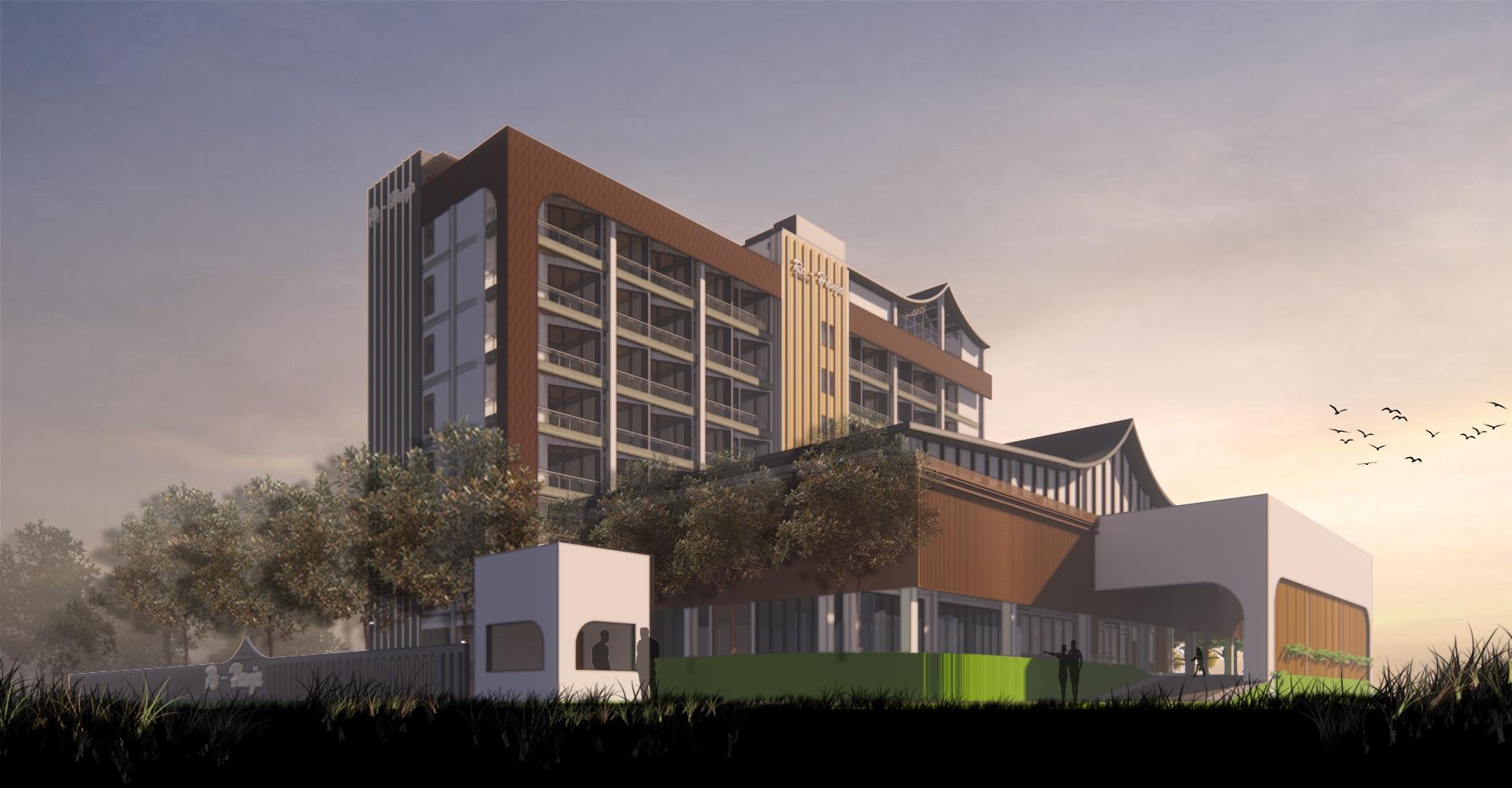
2 minute read
RE - HANJA BUSSINESS HOTEL
Year : 2022
Type : Academic
Advertisement
Duration : 5 months
Team Member : personal
We can reach a great success by doing continuous effort on a regular basis. On the way of reaching success, one must have a good rest to recharge their energy. As a businessman that travel a lot, a business hotel must provide a good accommodations and relaxation places, so that they can have a great resting experience.
Re- Hanja Business Hotel choose convenience as the main highlight to optimizing a good facility and good care for its visitors. This hotel provide optimal room layout and simple space circulation, so that their time won’t be wasted, because for a businessman, minimal time consuming is also a way of reaching success.

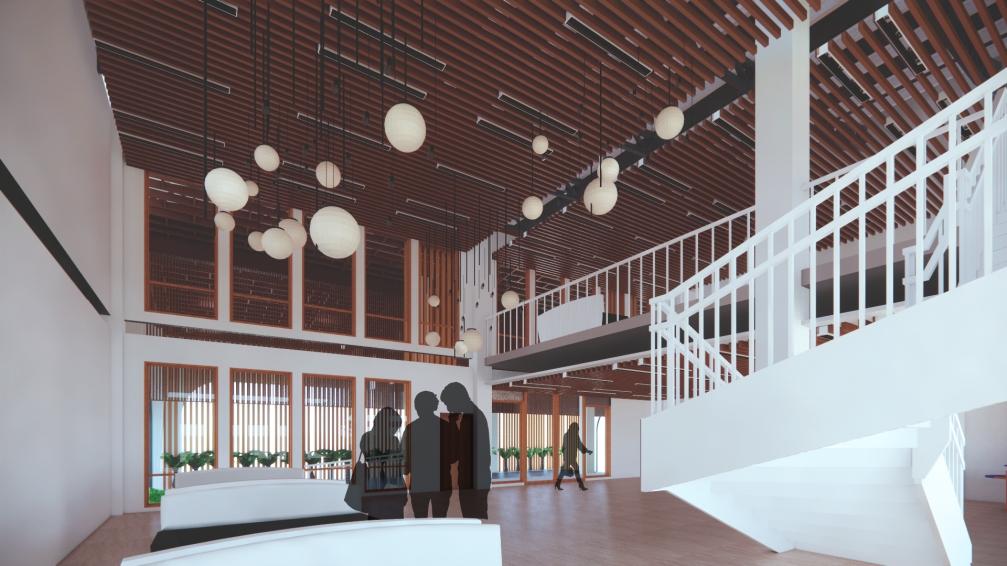

Facility planning of this hotel is to provide a useful facility for business such as meeting rooms and ballroom. Meeting room is a crucial aspect for a lot of decision making on a business, as a result, this hotel provide many size of meeting rooms that visitors can choose depend on their needs. To enhance the effectiveness on these rooms, sometimes at the weekend, the unused meeting rooms can be changed its function to a huge ballroom and pre-function area so that it can also give income to the hotel. Therefor the meeting rooms use non- permanent walls to support this goal.
Nowadays, universal design is such a requirement that has to be fullled at designing a building. Therefor this hotel is also universal design measurement so the facility that provided at this hotel can also used by every visitors. The hotel provides disable rooms for people with disability at each oors. Besides, the way from the drop off area is also use ramps that aren’t slippery and save for people on a wheel chair.
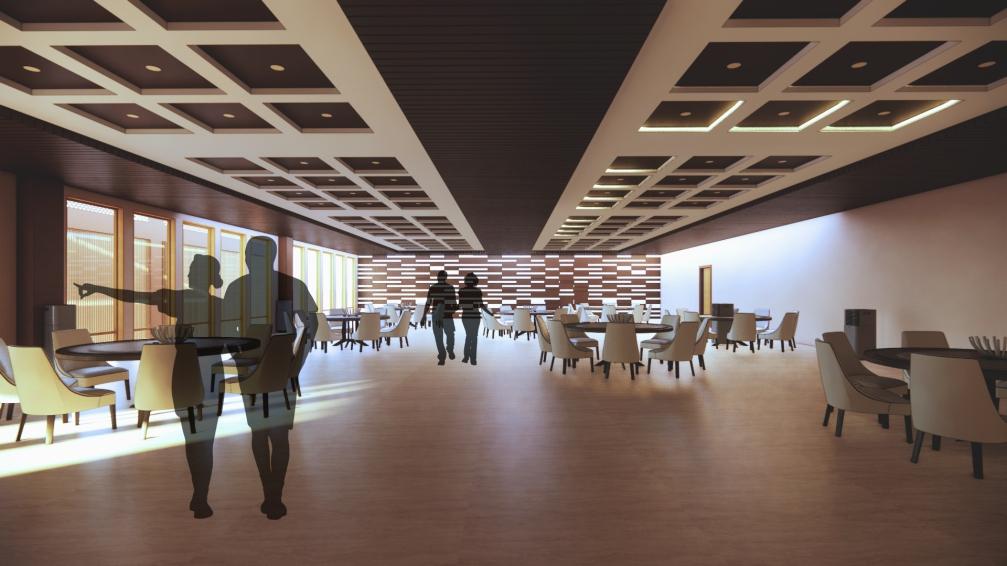
This hotel is located at Kulon Progro main road that connect the city to Yogyakarta International Airport. Around the site we still can nd a vast forest, eld, and riceeld. We can nd the traditionality and countrylike feeling when we visit this place.
Site Context Respond
Selection of wood materials for both interior and exterior is made to create a traditional impression but with a modern nish. To adjust to the site in the form of nishing the horizontal vertical elements of wood material and the shape of the sloping roof which was modied is to respond to the local climate.
The tower is south oriented, so that the east and the west side of the mass get a little portion of the sunlight
The entrance part is devided into 2 (from the main road and from the west road). The surrounding road is used for the re trucks.
The visitor view is opmimazed to the south side because the graet view of the hills and the forests. The view can be seen from the room balcony.
To respond the noise and view problem, the room wall is designed as a slanted wall to create the right angle to the most beautiful view.
The tower and the podium zone is devided as private and public with a clear sirculation zone.
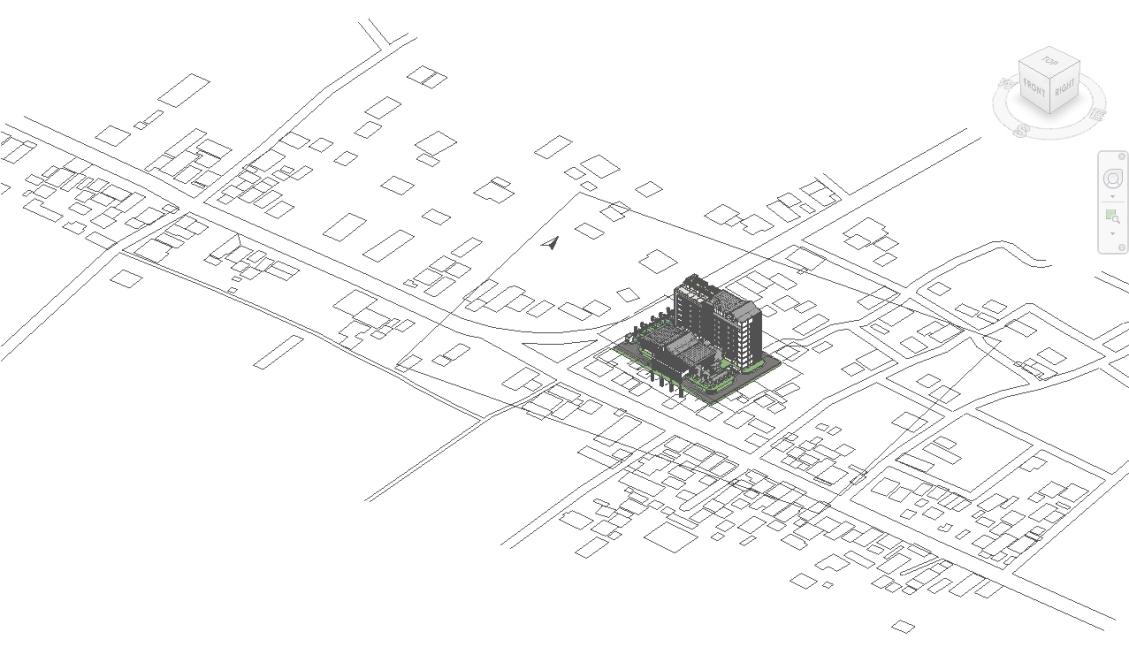
Outdoor café dan minibar for the hotel visitors.
Signage hotel that can be uused as sign for the visitors.
Double wooden fasade that vertically applied for room shading
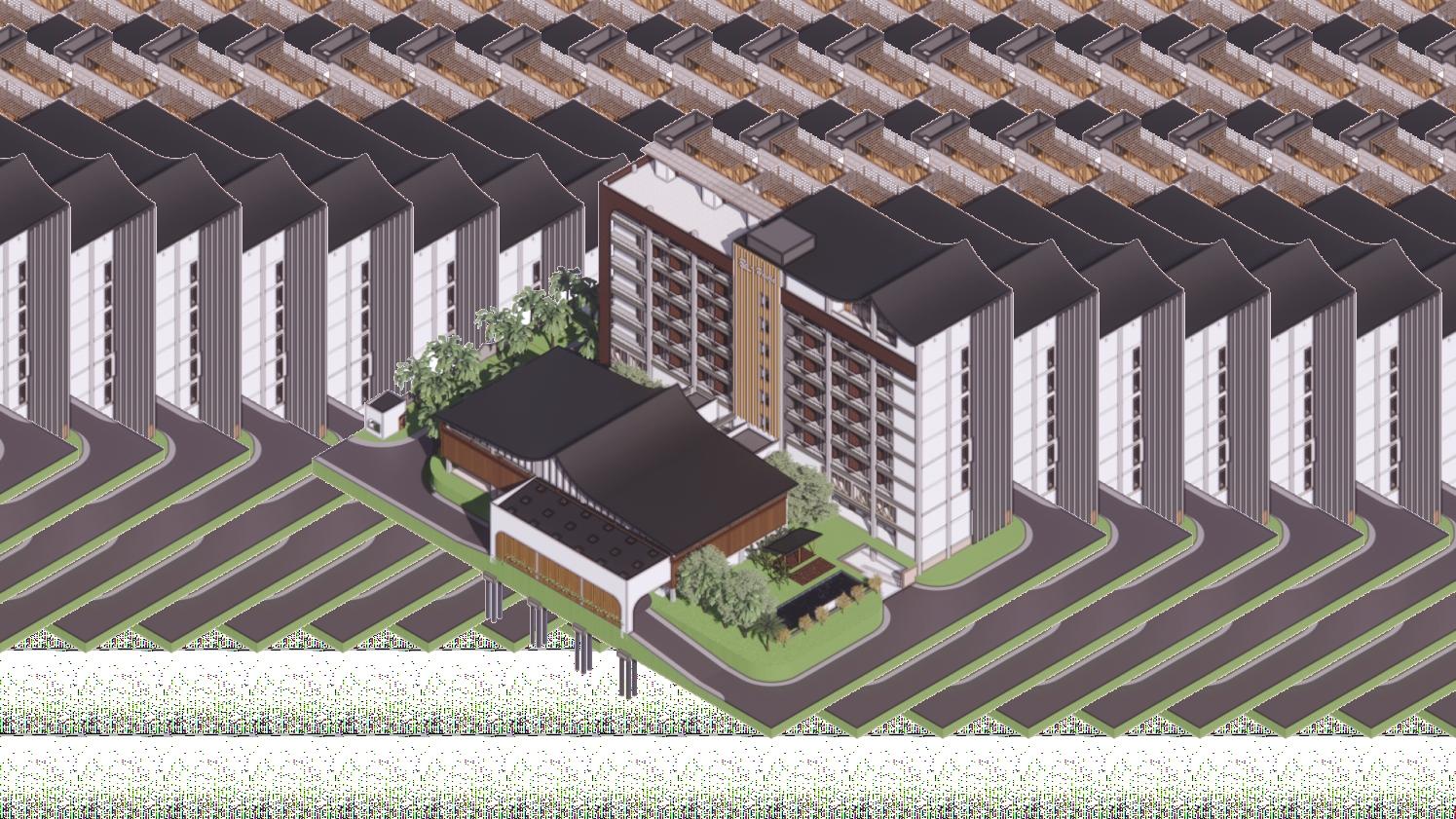
Entrance from the main road.
The adult and children’s swimming pool that eqquiped with pool deck for relaxation
Curtain wall at the rooftop lounge can be used to enjoy yhe view outside the hotel.
The material of the roof is galvalum with plain truss structure.
Entrance from west road
The room walls is designed to be slanted to give the room user a great experience of wathching the view outside the room, at the balcony. The slanted walls is also created to give some privation for the visitors.






