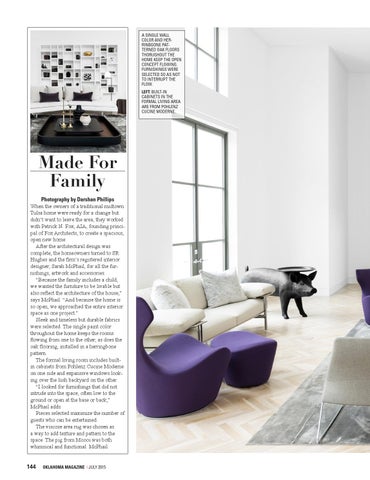A SINGLE WALL COLOR AND HERRINBGONE PATTERNED OAK FLOORS THORUGHOUT THE HOME KEEP THE OPEN CONCEPT FLOWING. FURNISHINGS WERE SELECTED SO AS NOT TO INTERRUPT THE FLOW. LEFT: BUILT-IN CABINETS IN THE FORMAL LIVING AREA ARE FROM POHLENZ CUCINE MODERNE.
Made For Family Photography by Darshan Phillips When the owners of a traditional midtown Tulsa home were ready for a change but didn’t want to leave the area, they worked with Patrick N. Fox, AIA, founding principal of Fox Architects, to create a spacious, open new home. After the architectural design was complete, the homeowners turned to SR Hughes and the firm’s registered interior designer, Sarah McPhail, for all the furnishings, artwork and accessories. “Because the family includes a child, we wanted the furniture to be livable but also reflect the architecture of the house,” says McPhail. “And because the home is so open, we approached the entire interior space as one project.” Sleek and timeless but durable fabrics were selected. The single paint color throughout the home keeps the rooms flowing from one to the other, as does the oak flooring, installed in a herringbone pattern. The formal living room includes builtin cabinets from Pohlenz Cucine Moderne on one side and expansive windows looking over the lush backyard on the other. “I looked for furnishings that did not intrude into the space, often low to the ground or open at the base or back,” McPhail adds. Pieces selected maximize the number of guests who can be entertained. The viscose area rug was chosen as a way to add texture and pattern to the space. The pig from Moooi was both whimsical and functional. McPhail 144
OKLAHOMA MAGAZINE | JULY 2015
