






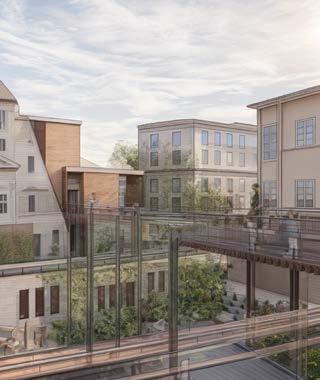
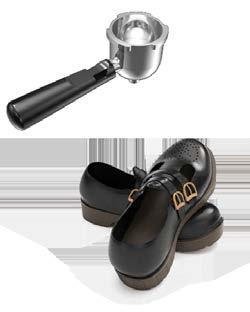
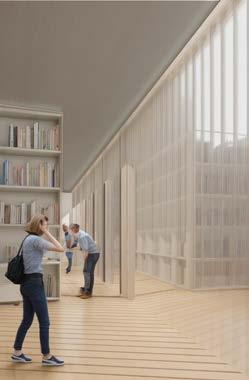
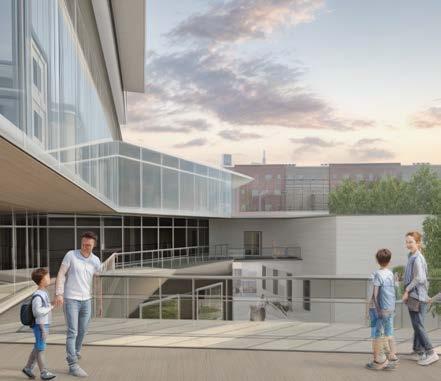
Contents and Brief
1. Seed. Local Urban Agriculture
Design - Spring 2024
2. East Falls Dance Center
Design - Spring 2023 - Partners: Alex Cummings, Auriel Lewis
3. E-Co
Urban Design - Fall 2023 - Partner: Destiny Weal
4. Piecing Fragments
Design - Fall 2022
5. Leir-Av-Lys
Design - Spring 2022 - Partner: Isaac Buxton
6. Wildlife Remediation in Yosemite
Visualization - Spring 2022 - Partner: Stephanie Catrambone
7. Academy of Arts & Movement
Design - Spring 2022
8. Lot 57
Residential Planning - Summer 2022
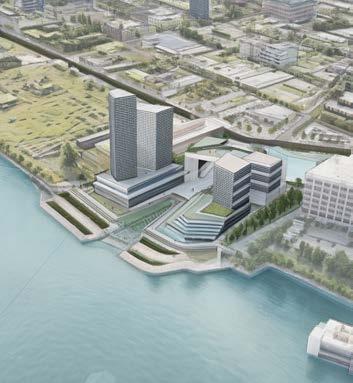
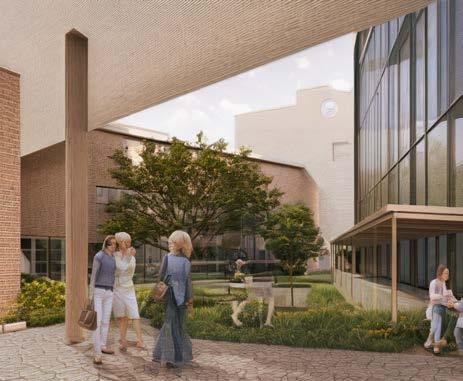
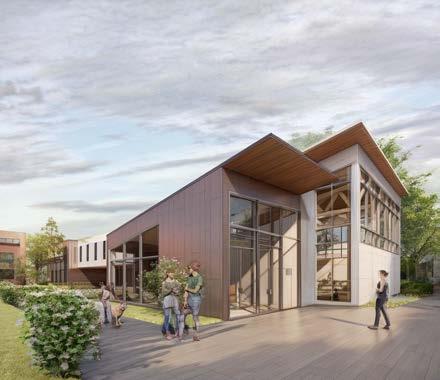
This book is a collection of my chosen pieces while completing my bachelors of architecture at Thomas Jefferson University in Philadelphia. As an architecture major with a minor in photography, and an overall focus in sustainable/regenerative design, the need for critical thinking balanced with new ways to push creative boundaries does not go unseen. Continuous research, conceptual design, passion for applying new skills, and problem solving lends itself to a narrative in a project that cannot be captured otherwise.
The projects shown, both collaborative, and independent, utilize the capabilities and highlight my skill set for the works. This collection is a look into my thought process, in which my narrative is shared. Thank you.
Modeling/Drafting
Revit
Rhino
AutoCad
SketchUp
Rendering & Post Production
Enscape
Vray
Lumion
Adobe Suite
(Photoshop, Illustrator, Lightroom, After Effects)
Analysis/Additional Programs
ArcGIS
Grasshopper
(LadyBug, Pufferfish, Parakeet, Heteroptera, Heron)
With the goal of increasing access to and knowledge of food incentive community programs, this project proposes to provide a set of educational opportunities centered on agriculture and food preparation in Camden, New Jersey. Adaptively reusing Fetters School, the newly designed Seed Center, will include indoor vertical farming with provided ancillary spaces, a greenhouse and community garden, retail for local vendors in a combined market space and botanical cafe. Inside of Fetters School itself will now old space for non-profit organizations and community outreach programs, demonstration kitchens, agriculture and related science labs, and residential units on the second floor. This collective set of spaces works in a natural cycle that strives to strengthen innovative community development working towards an equitable food system.
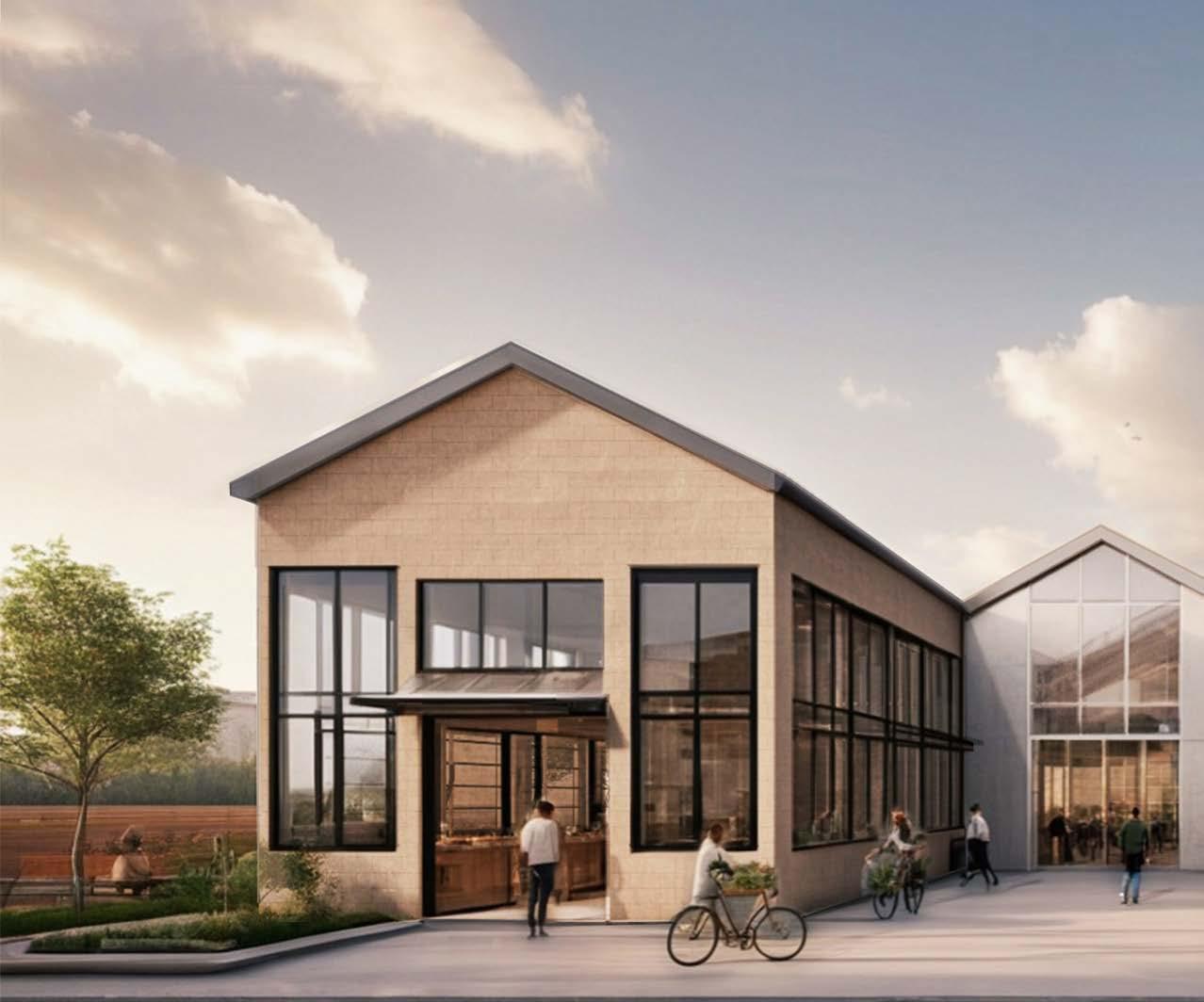
Existing Conditions
Corner Stores
Stores Selling Produce
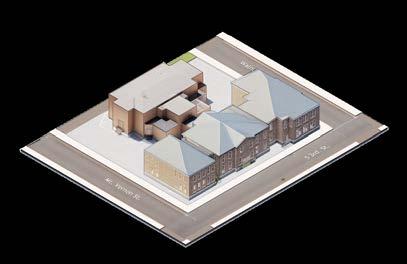
Grocery Store (1)
Non-Profit Organizations
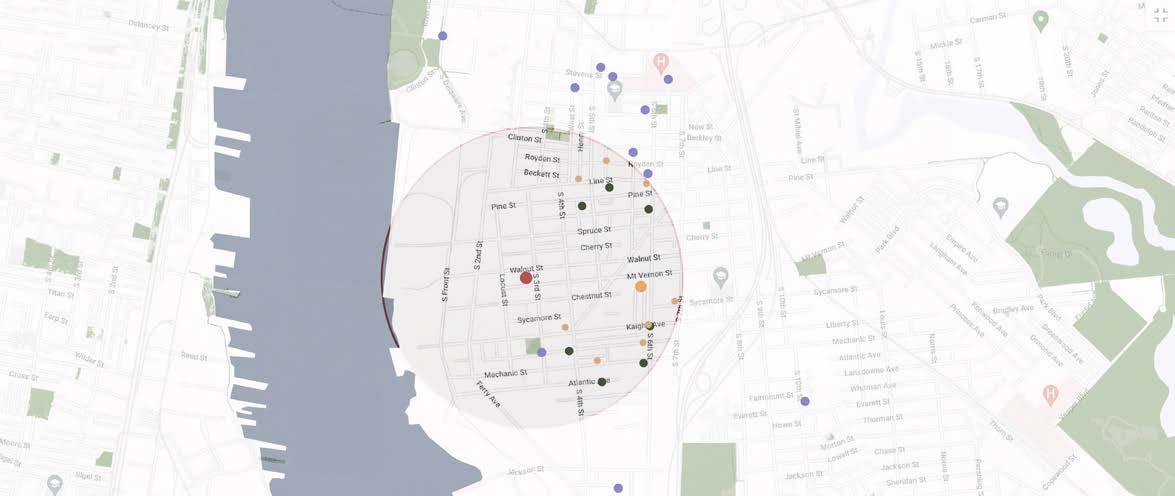

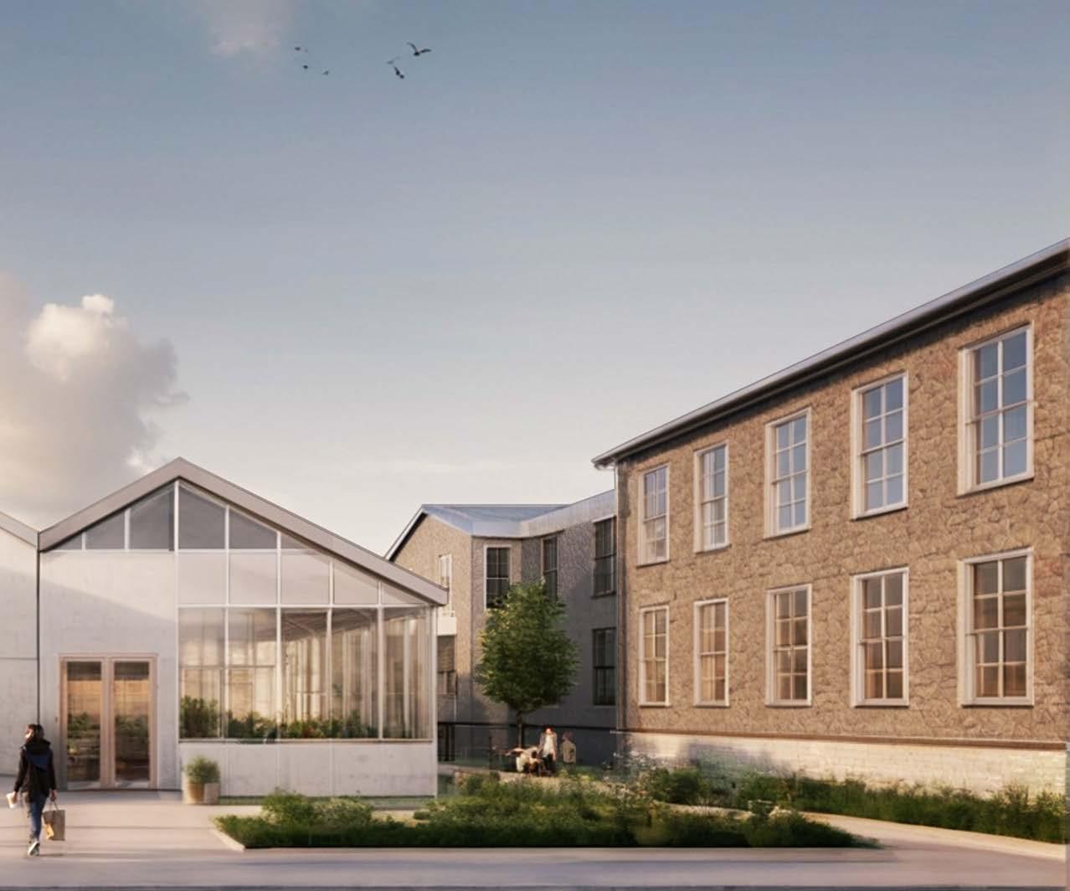
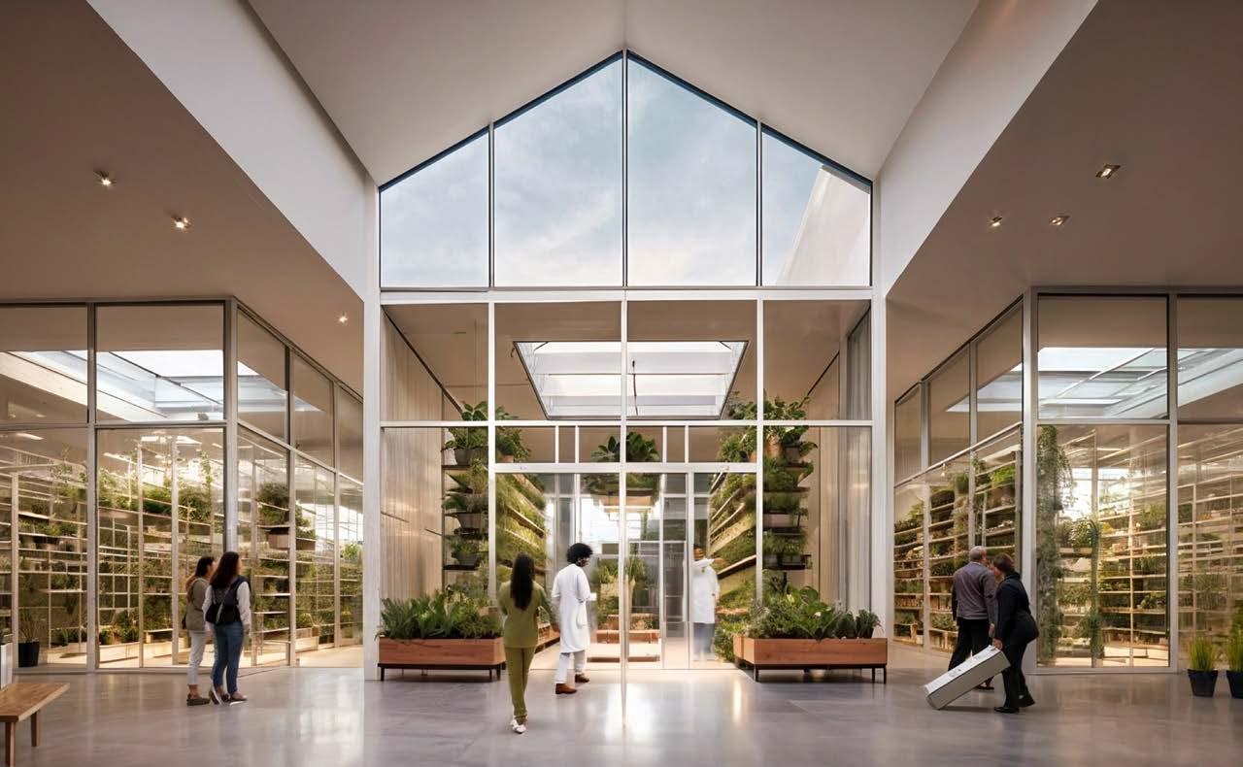

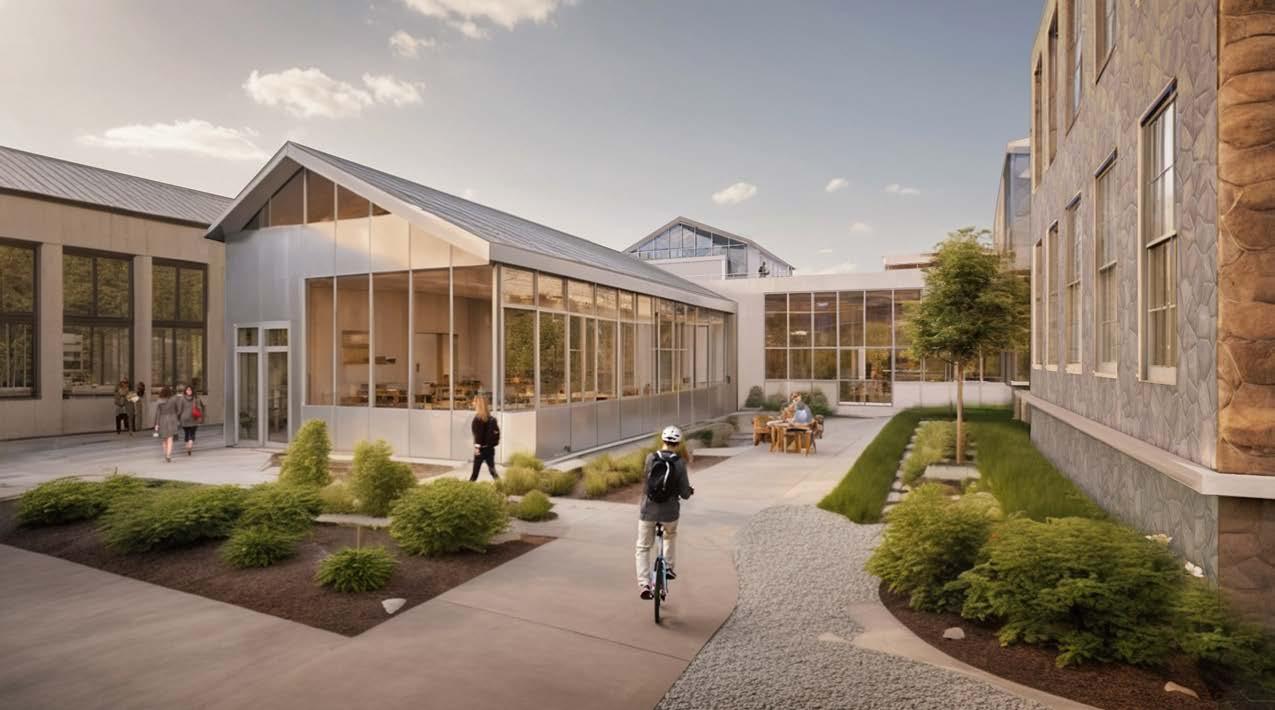
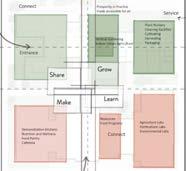
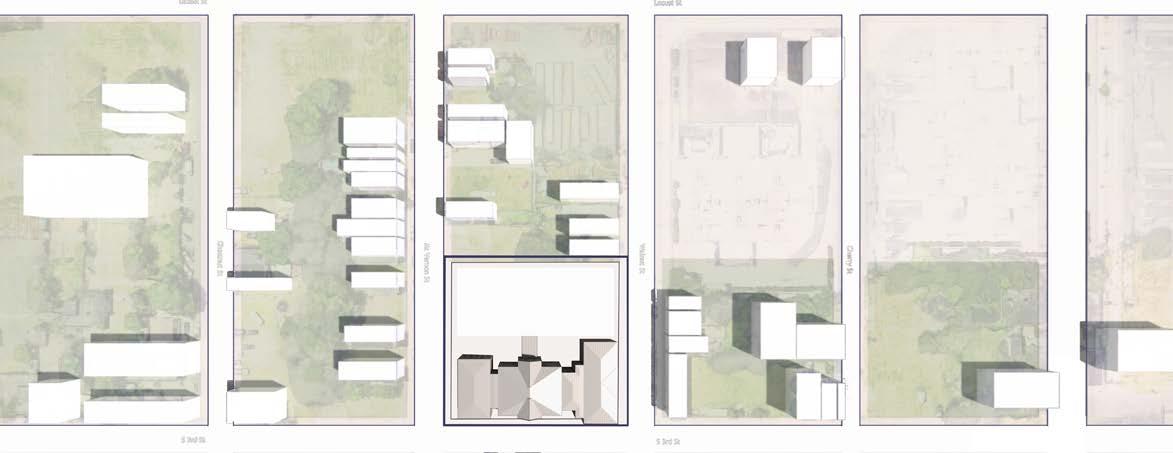

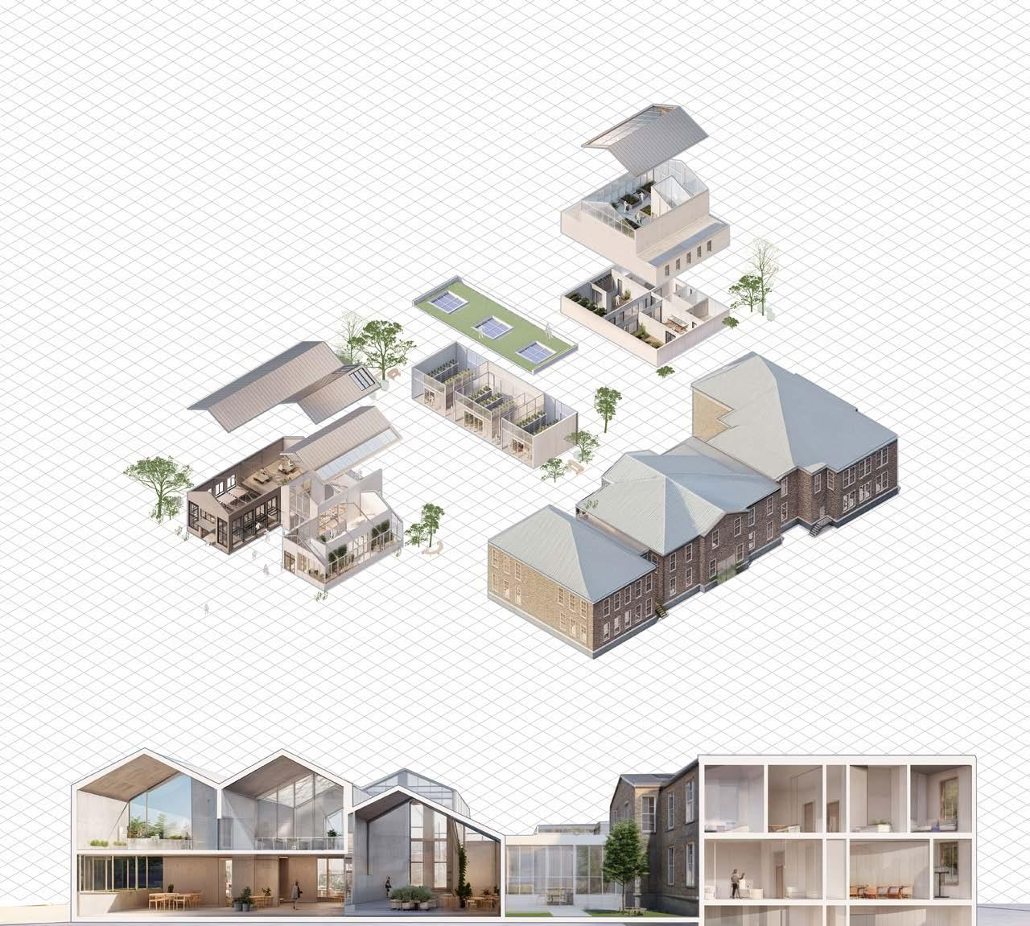
3. Urban Agriculture
Indoor Farming Facilities
Nursery
Harvesting
Cultivating
Research and Development
Rooftop Greenhouse
Green Roof
Harvest Rainwater
Temp. Regulation
Habitat Growth
Indoor Vertical Gardening
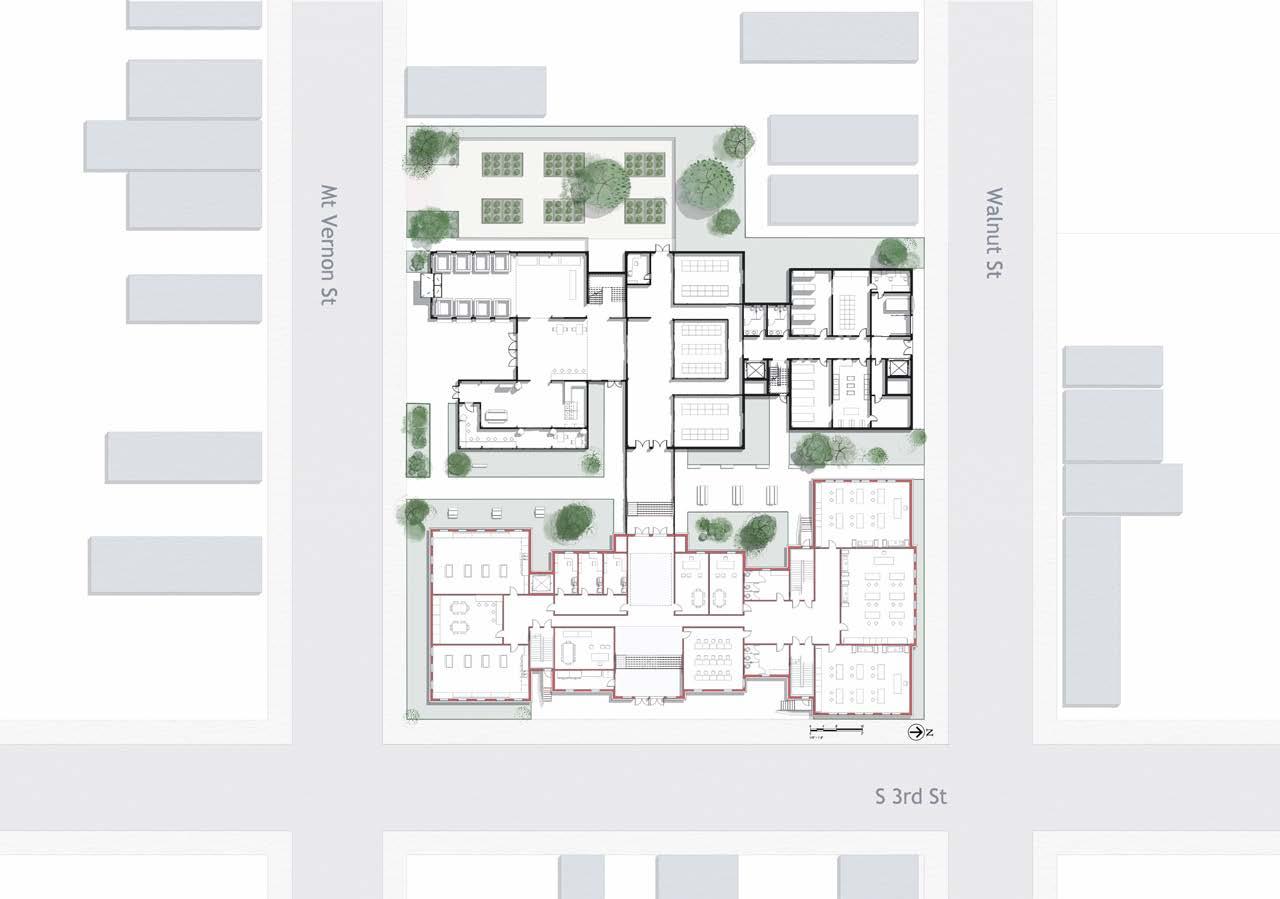

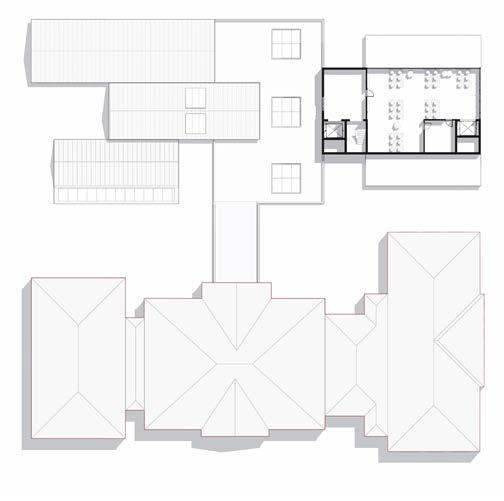
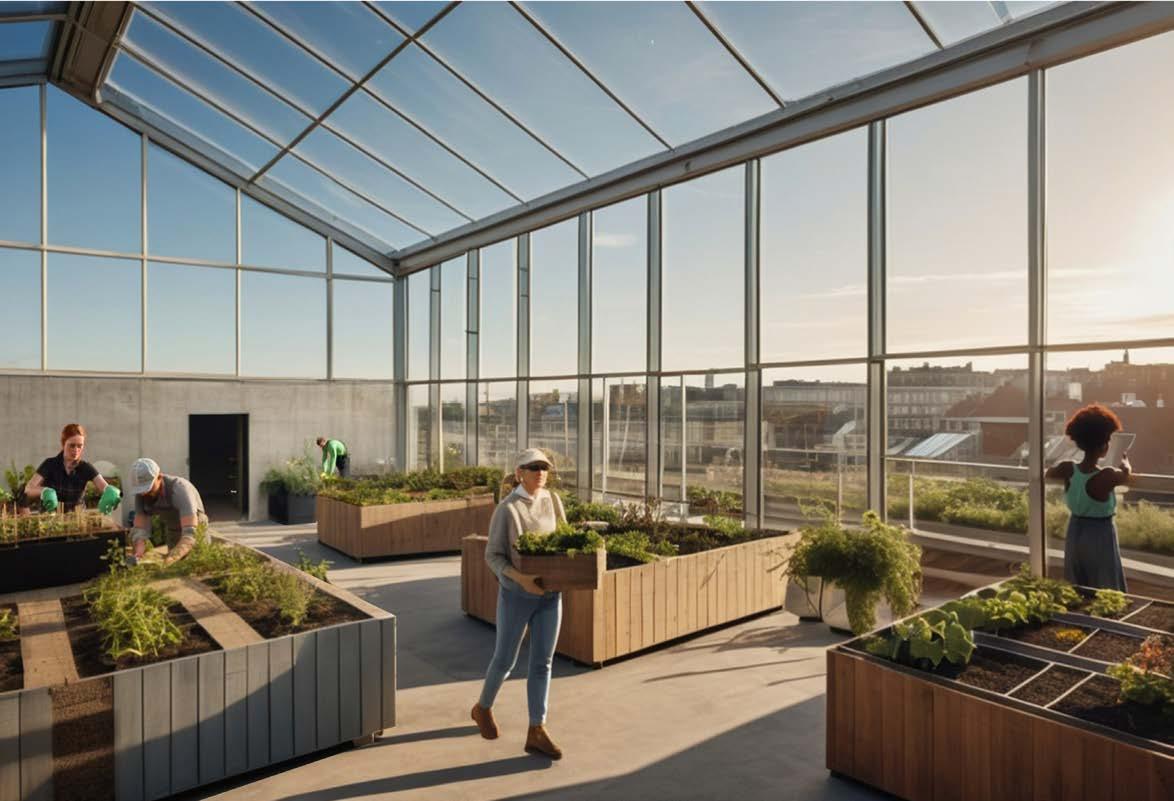
Historic Preservation of the original Fetters School is maintained and restored in this project, focusing on public safety and accessibility inside and around the school that has been previously left without a use or future plan. The original school, built in 1875 will now hold space for those looking to gain food access through community partnerships, learn how to grow and cook healthy and affordable meals, and take classes on the environment, plant life, and overall health and wellness. This is the foundation that inspired the redesign of the auditorium space into a new environment that aims to reach out to the surrounding community with open arms as the programmatic functions at its core are to learn, grow, create, engage, and share. Seed is the first step to what is a larger mission for the growth and life of Camden.
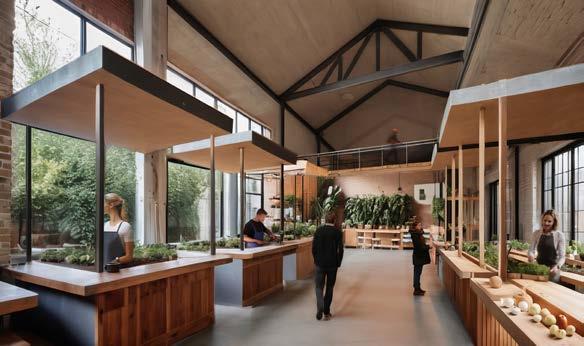

The East Falls Dance Center seeks to connect the two main axis’ on the Thomas Jefferson East Falls campus in Philadelphia. These main pathways are indicated by the main quad outside of the Kanbar Center and the connection from Search Hall that passes in front of Hayward Hall. These axis’ are currently connected with a garden space that has the potential to become a populated, utilized area that can hold space to further develop the creative fields of study and expression on campus by creating a dance center-focused building. Main dance spaces are designed to be seen from these two main axis’ on both ends of the building, with the interconnection being a way to continue to enhance the current garden space, and offer a new usable space that promotes an extension of the interaction on campus. Materials are precedented by those on campus, different facade systems indicate their programmatic uses, ad do the chosen roof lines. The East Falls Dance Center uses mass timber construction exposed on the interior to provide warmth and light into the building so the notion of dancing through the building can be felt.
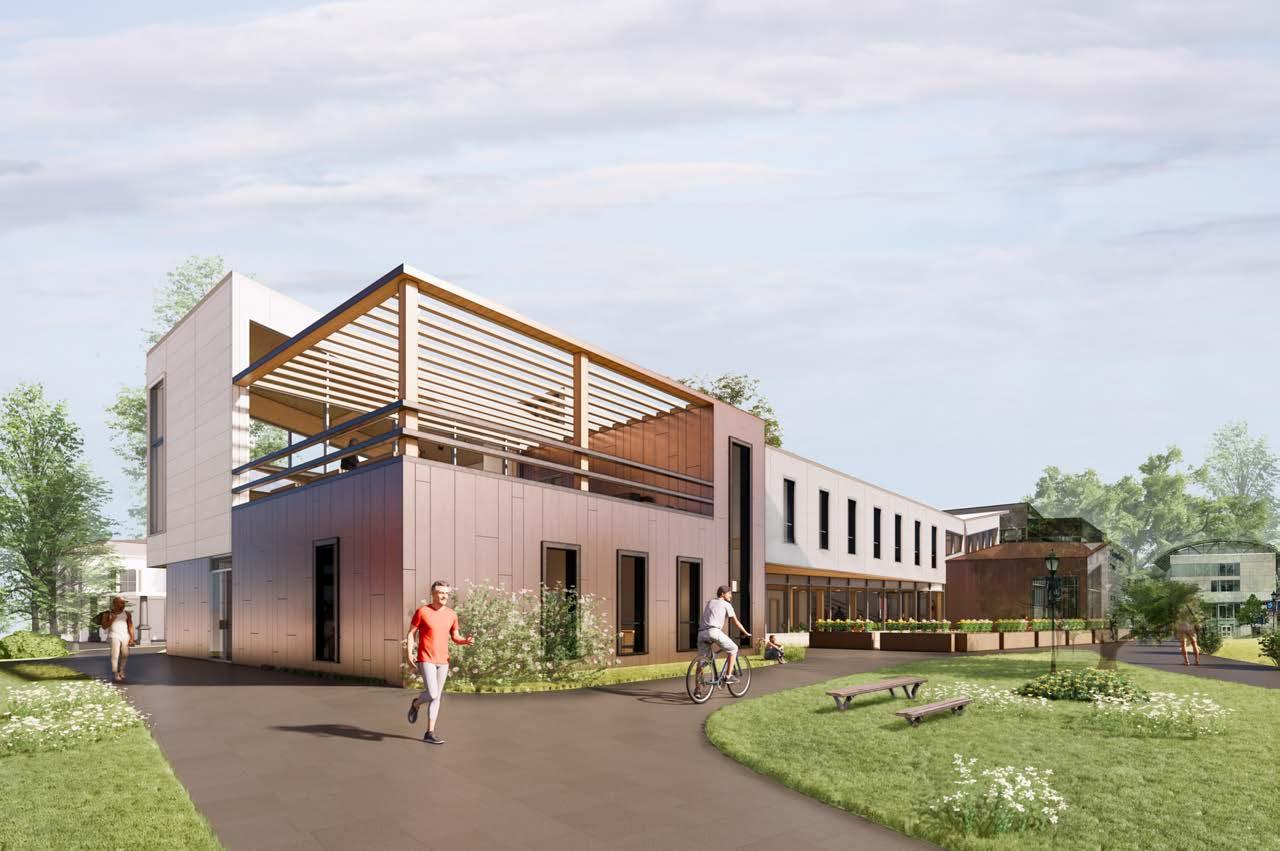

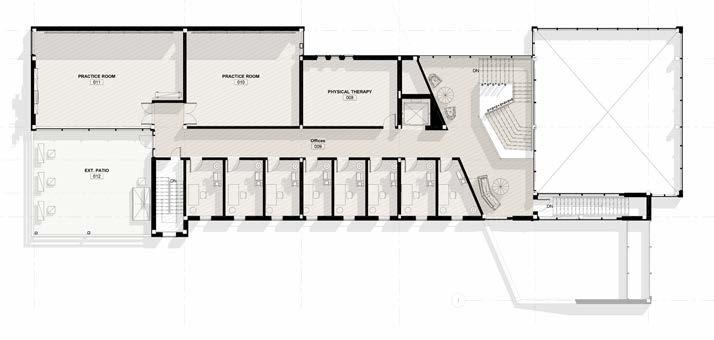





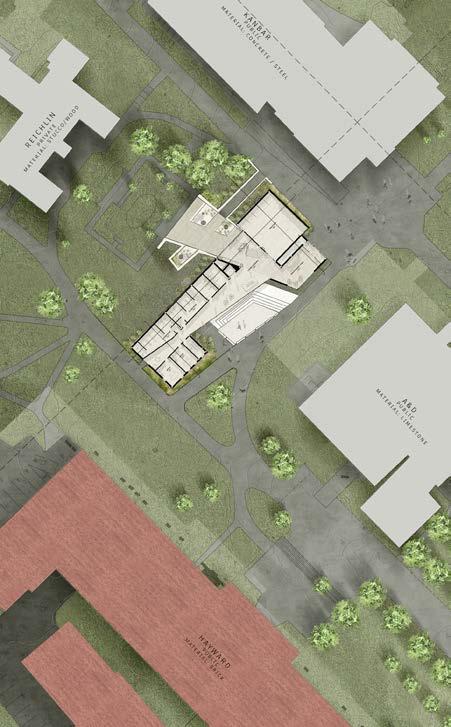

See Sawtooth Detail Pergola
See Truss Detail
VAV System runs above main girders and up through the floor for second floor air circulation
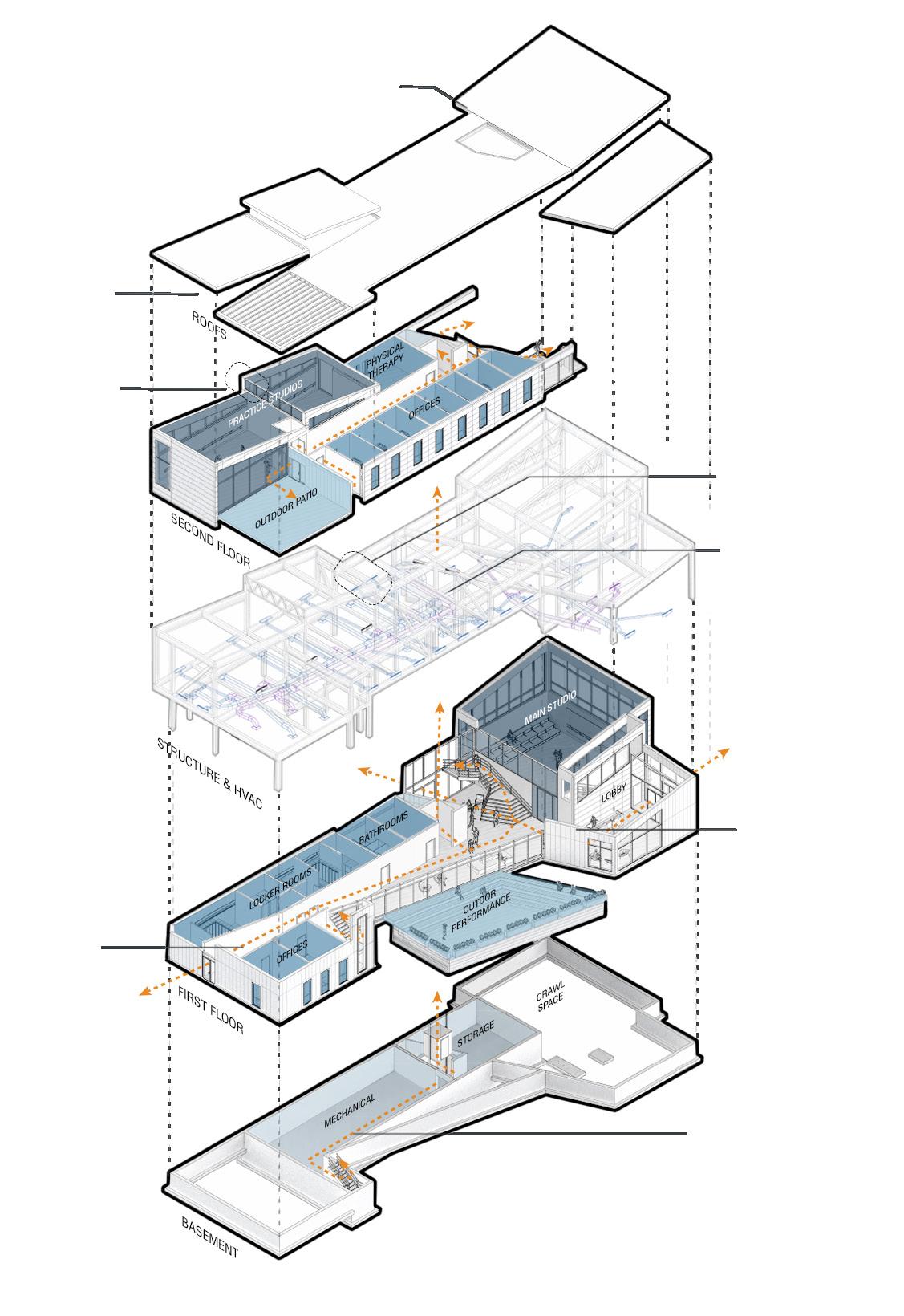
Heavy Timber Framing System - GLULAM
8” X 24” Main Beams
8” X 18” Shorter Spans
8” X 30” Cantilevers
8” X 12” Intermediate Girders
12” X 12” Columns
Point of Compression
Split System Dual Duct VAV Units for efficient air flow throughout the dance center
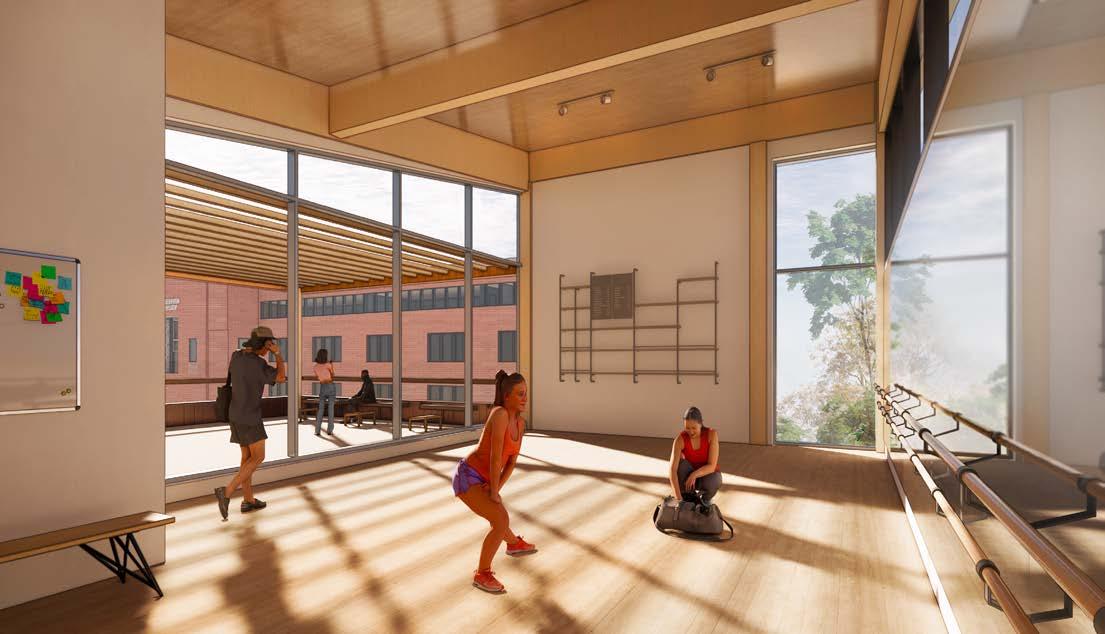
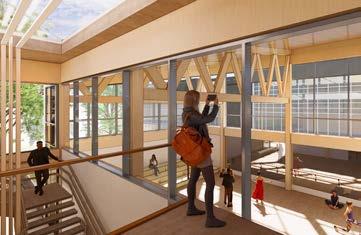
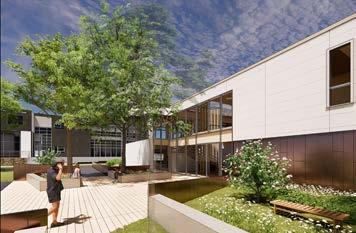
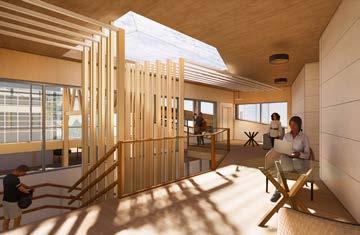
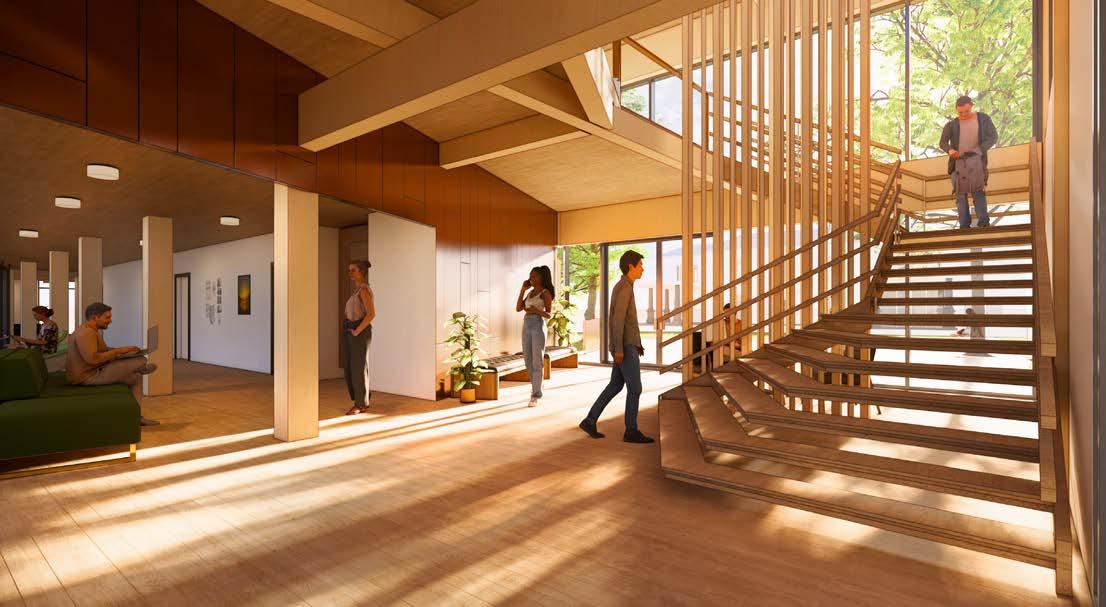
Office & Private Spaces Lounge & Circulation
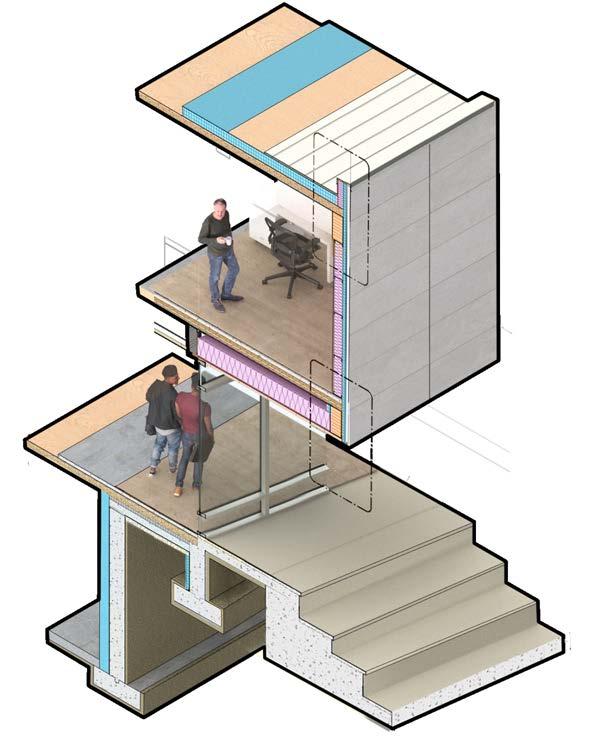

See Parapet Detail
Limestone Wall Assembly
4’ X 8’ X 2” Limestone Veneer with 2” seam
1” Air Gap
2” Rigid Insulation
3/8” Sheathing
Soundproofing Finish Assembly
See Front Cantilever Detail
South Facing Curtain Wall
Outdoor Performing Space
Recreational Use Amphitheater
Concrete and Sandstone
See Foundation Detail
CLT Roof Assembly
Metal Flashing at Corner
Standing Seam Aluminum Panels
Roof Membrane
Roof Sheathing
8” Rigid Insulation
1/2” Air Gap
5 Layers CLT
Spotlight Fixtures
Dance Room Floor Assembly
1” Maple Wood Flooring
1/2” Foam Dance Pad
2” Concrete
5 Layers CLT
8”x12” Intermediate Girders
HVAC Running Above Main Girders
8”x24” Primary Beams
See Practice Studio Cantilever
Crawl Space Mechanical Use
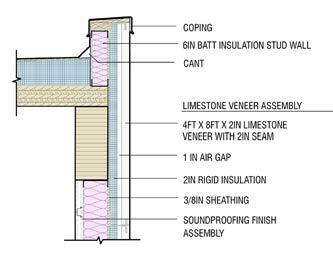
Detail
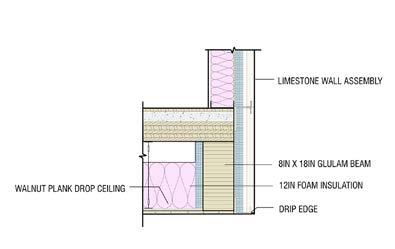
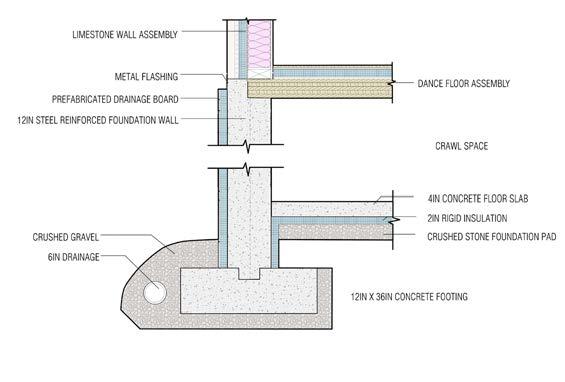

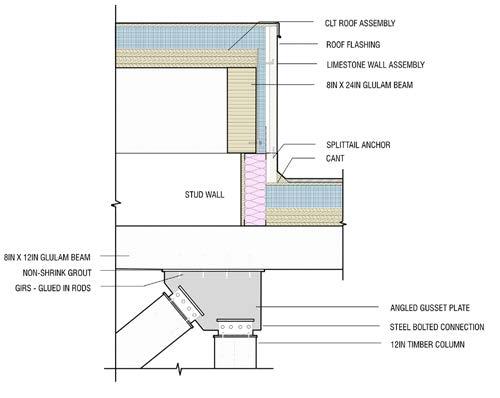
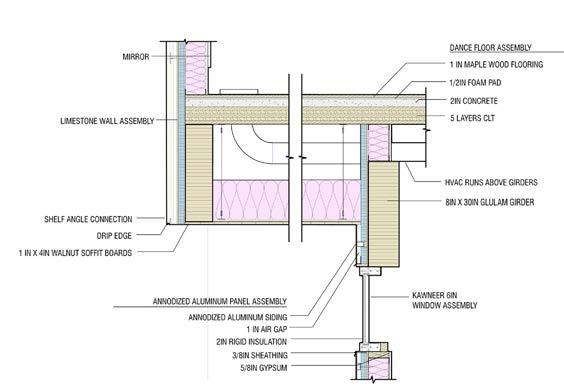

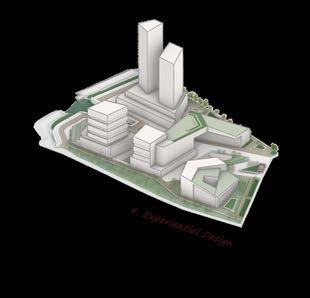
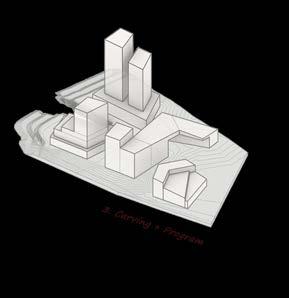
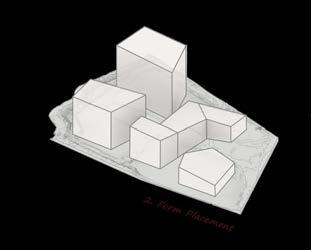
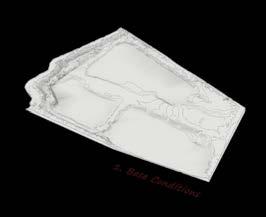
The proposed site, located on the waterfront of Long Island City, New York, is part of a larger goal. Chosen out of six connecting sites, this five acre piece of land is being given the chance to redefine the adaptive waterfront strategies in the city by introducing an ecology and life sciences campus. This will welcome in a new building typology to the predominantly manufacturing zoned neighborhood supporting the schools, young professionals, and a growing community. The campus offers community engagement, education, training, and green jobs. E-co intentionally continues the existing shoreline into terracing to accommodate for elevating the site to the base flood level predicted for 2100. Redesigning the edge condition by pulling the contours in to carve between buildings and create a tidal marsh, incorporating wetlands and habitats for native species all tie the green campus and sustainable city ideology together. Resiliency, green energy systems, and natural elements drive the campus to architecturally speak to the program of E-CO.
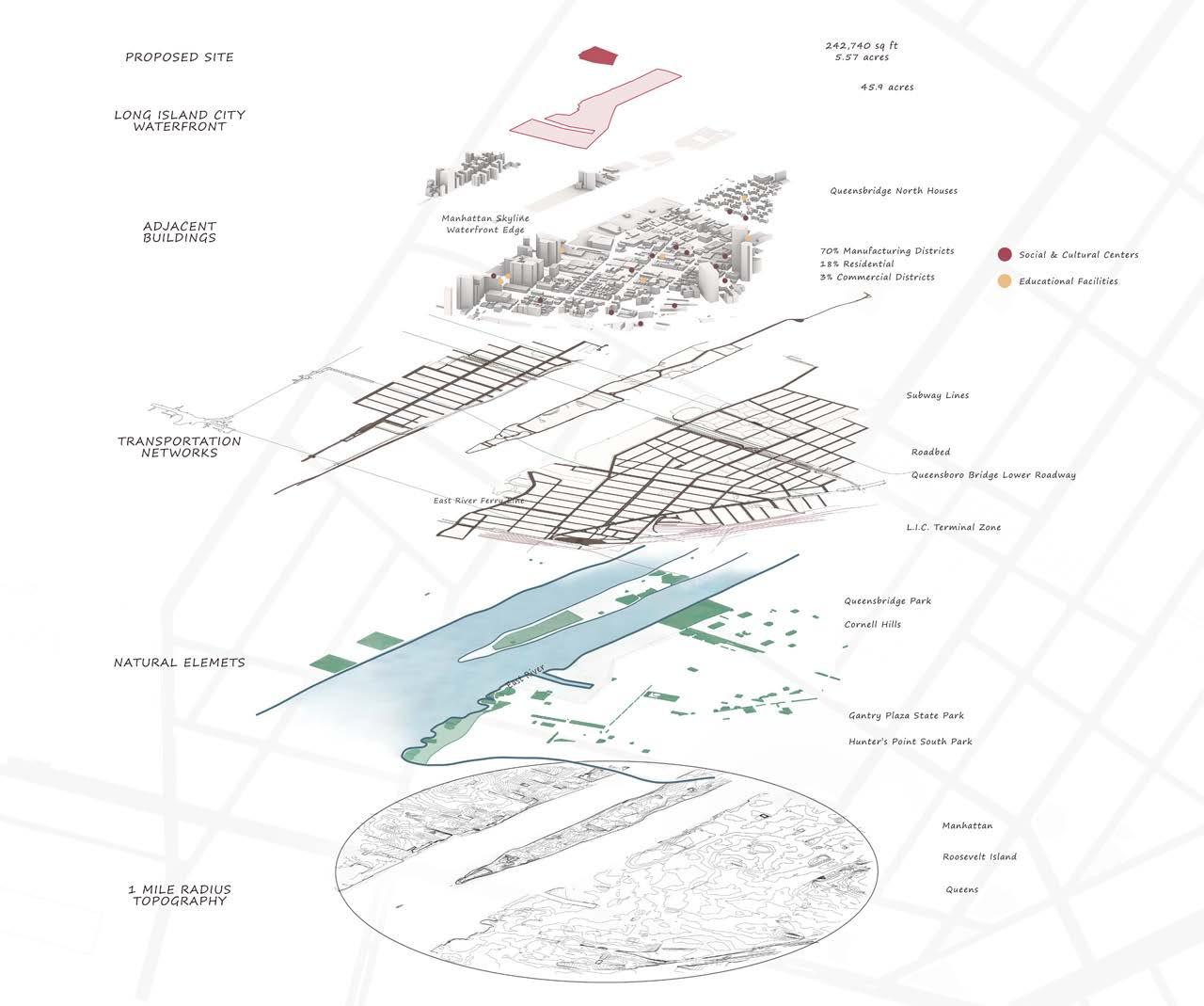
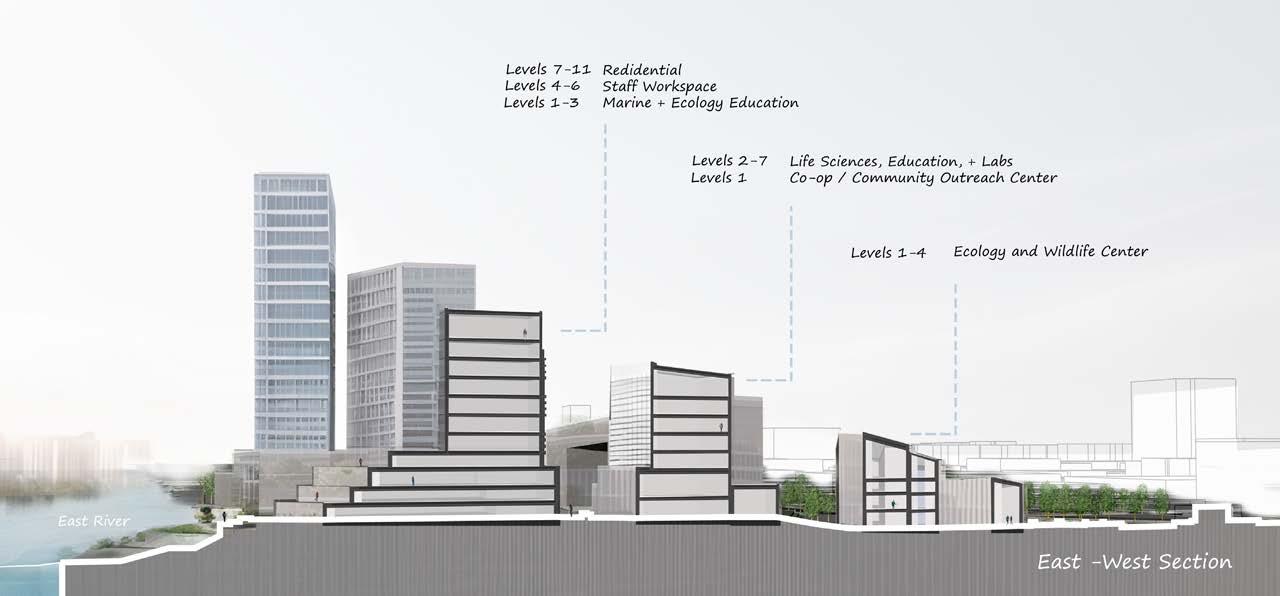
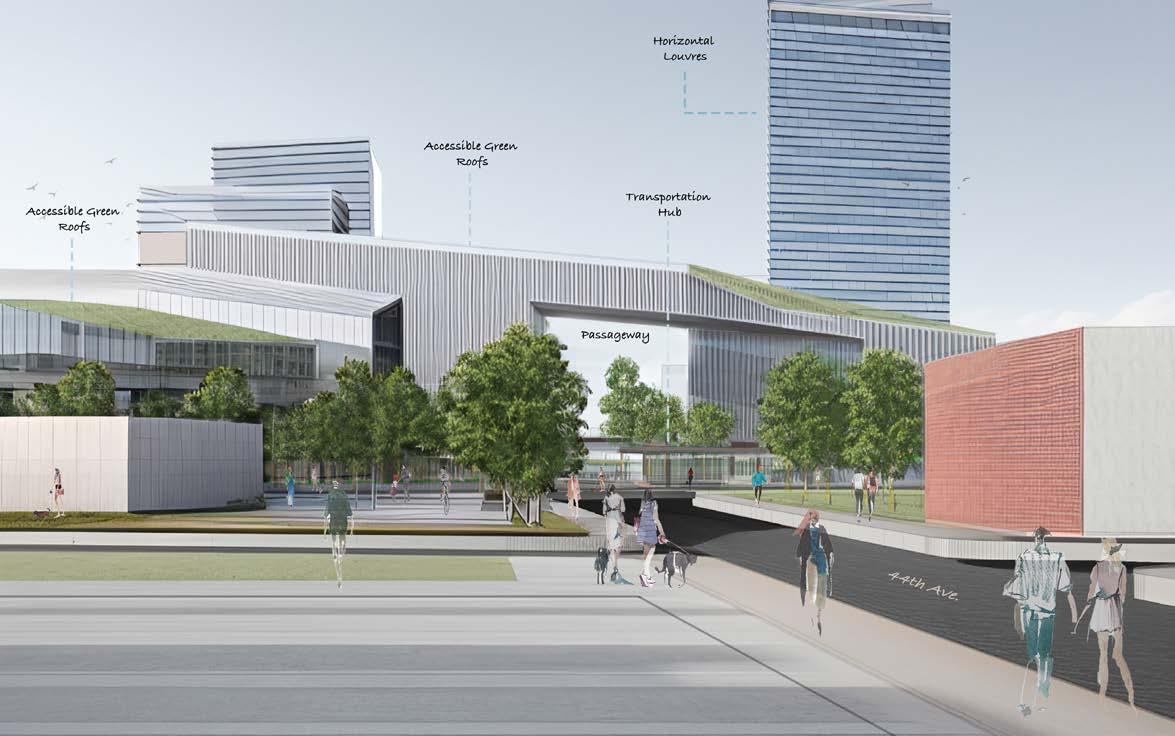
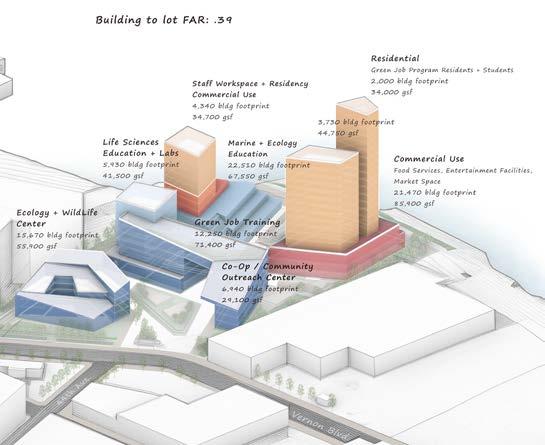
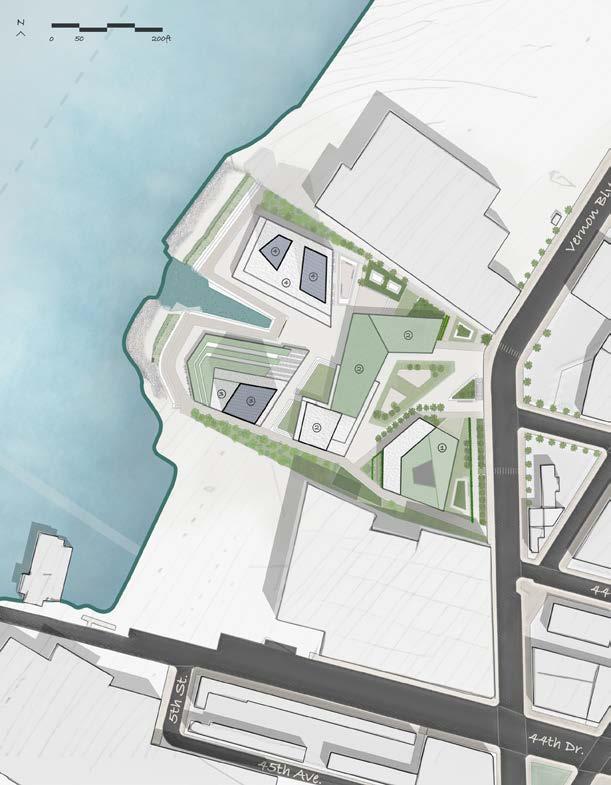
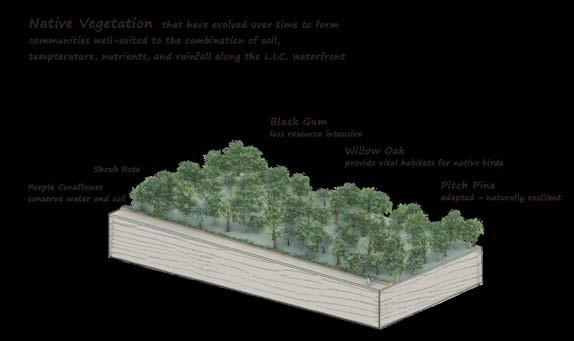
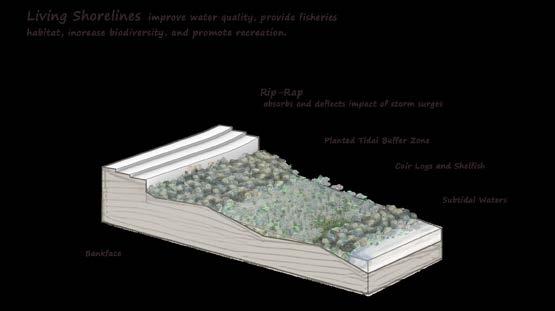

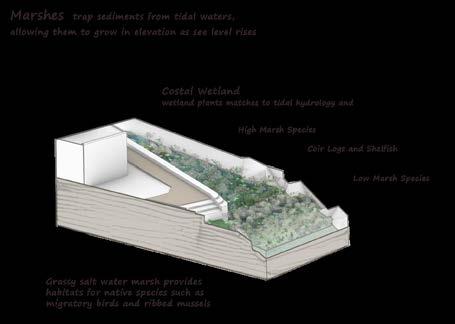
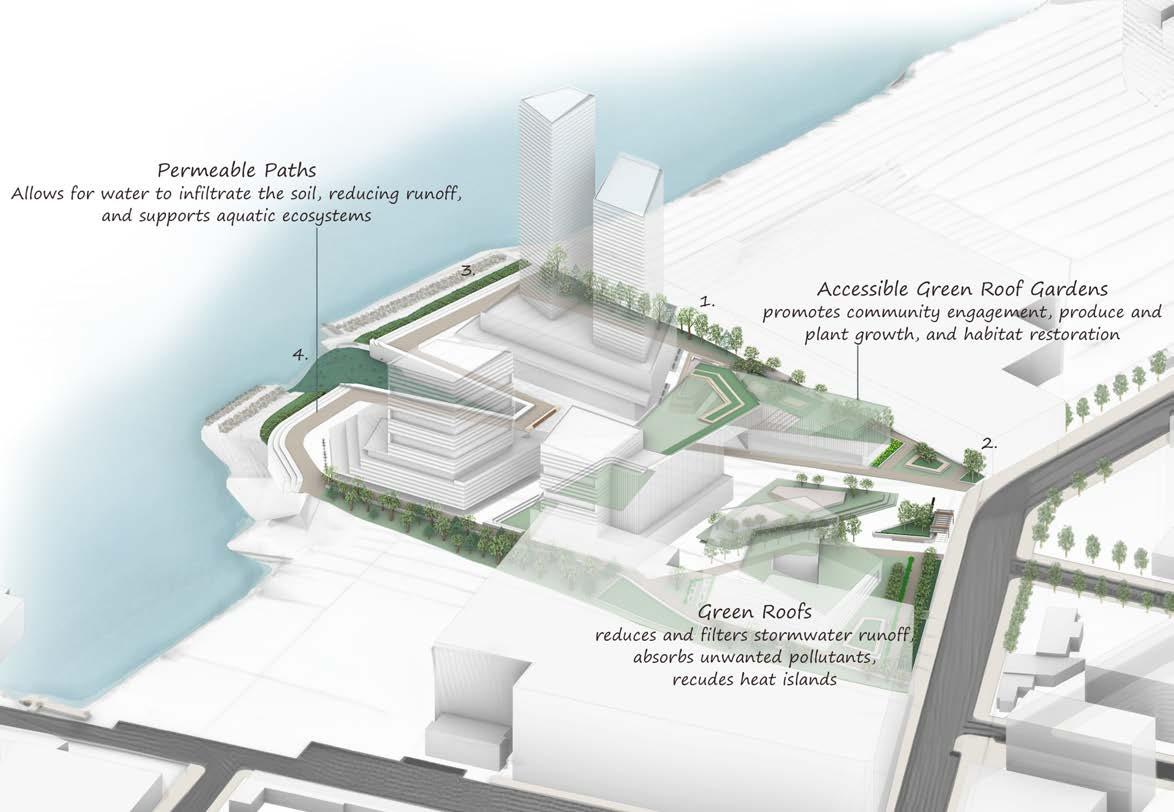
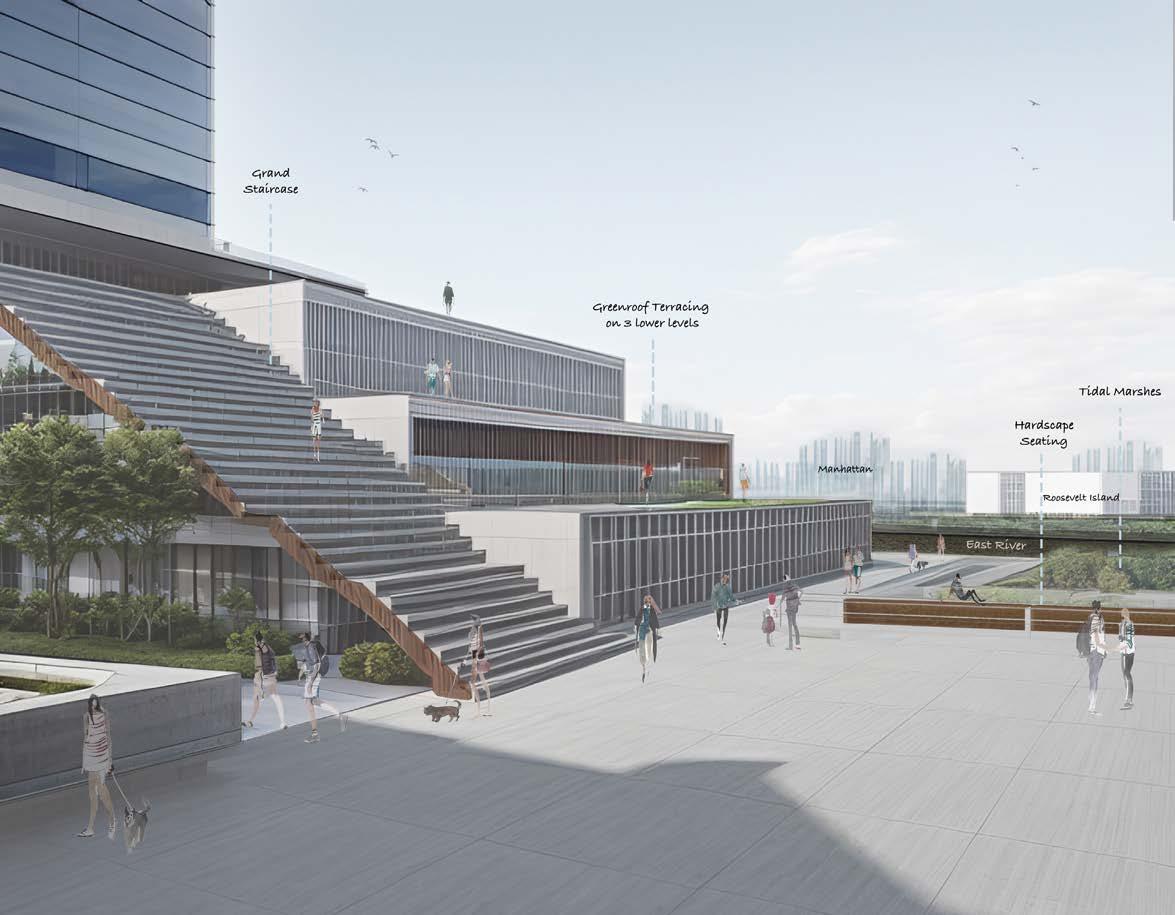
Base Flood Elevation is the elevation of flood water rise during the “base flood”. These elevations are indicated per location within a flood zone. The BFE determines the appropriate Design Flood Elevation for new construction. The highest point of the site is 10, then slopes back down to street level. This is done under the assumption that neighboring waterfront developments are raised as well.
Raising the site, including multiple levels of terracing, living shorelines and tidal marshes, the 100 year flood plain prediction calculated in GIS shows the success and adaptivity of the proposed design.

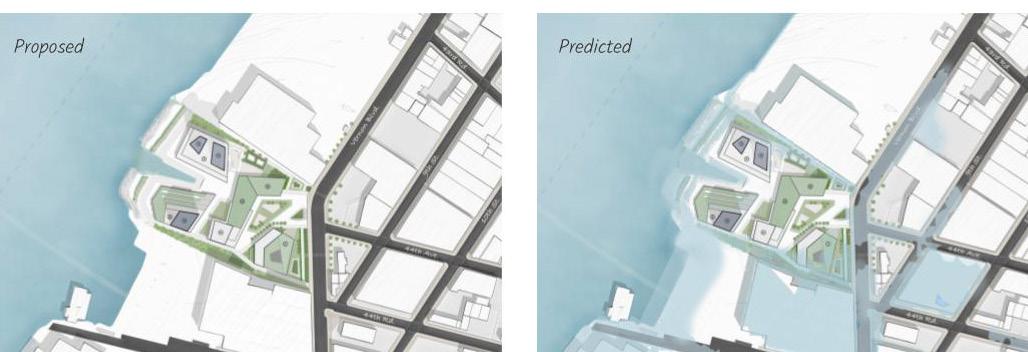
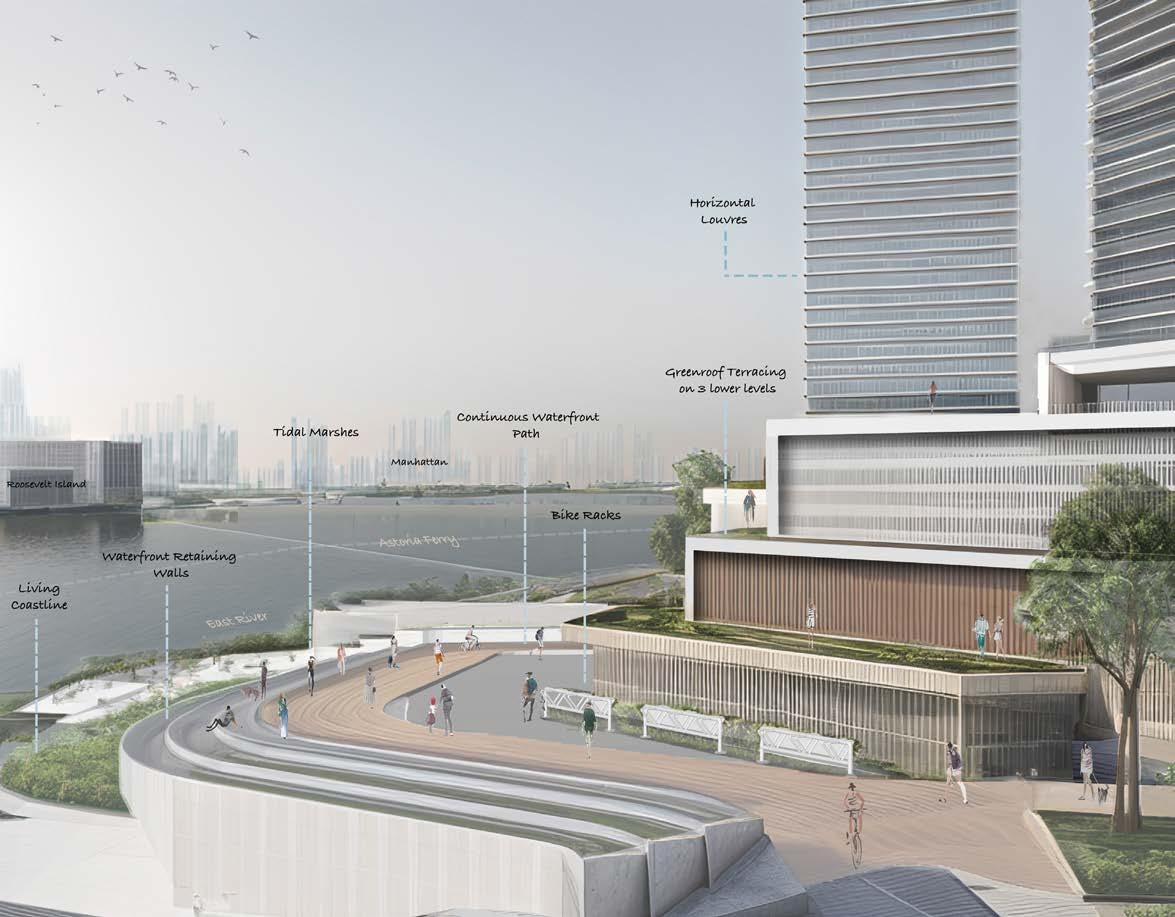
Looking at sun exposure hours and comfort analysis by running a real time environmental analysis with the exact location for the most accurate outcome, the buildings have gone through an iterative process to ensure overall comfortability on site, allowing sun exposure to all necessary spaces, and combating over exposure and glare.
This analysis further informed the design of facade systems, shading devices, location of pv roof systems, and incorporation of green roofs and vegetation on site.
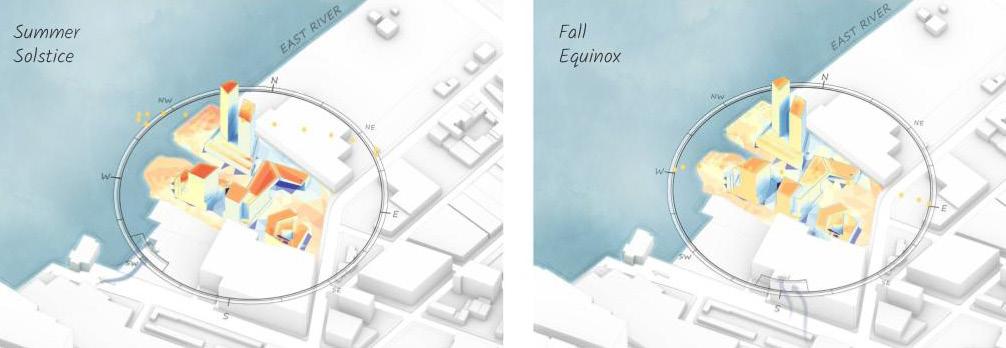
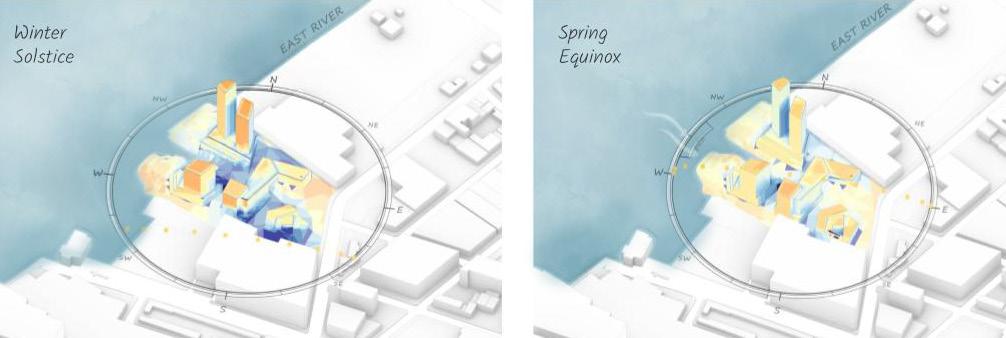
Sitting next to Lungotevere, the main line along the Tiber River that spans throughout Rome, and across from Ponte Giuseppe Mazzini, there exists a fragmented site. Broken by Via Giulia, a pedestrian road that is home to many local artisans and their shops, this site connects landmarks Basilica of San Giovanni Battista dei Fiorentini and Palazzo Farnese. Previously an underutilized, and over exposed city block, can be perceived as a missed opportunity for an urban intervention. Piecing Fragments is a proposal for an all encompassing arts workshop, formal exhibition and gallery space. and public park and garden. This space also offers a museum and visiting site for the archeology under the property, that was once Augustus’s Stables, now uncovered for accessibility and educational purposes. The form is heavily influenced by the building from ancient Rome, to a contemporary gallery. Instead of Dismantling or disregarding the history of Rome, it is embedded into the evolution of materials and geometric, where the use of rough travertine and programmatic forms speak to the archeology on site and Rome as it used to be. The building develops new styles throughout the floors, where the top floor serves as an exhibition spaces, enclosed with a frosted glass facade, diffusing light during the day, and creating an ethereal moment in the evenings, all while keeping the foundation preserved. This concept directly relates to Rome’s ever changing showcase of history and art.
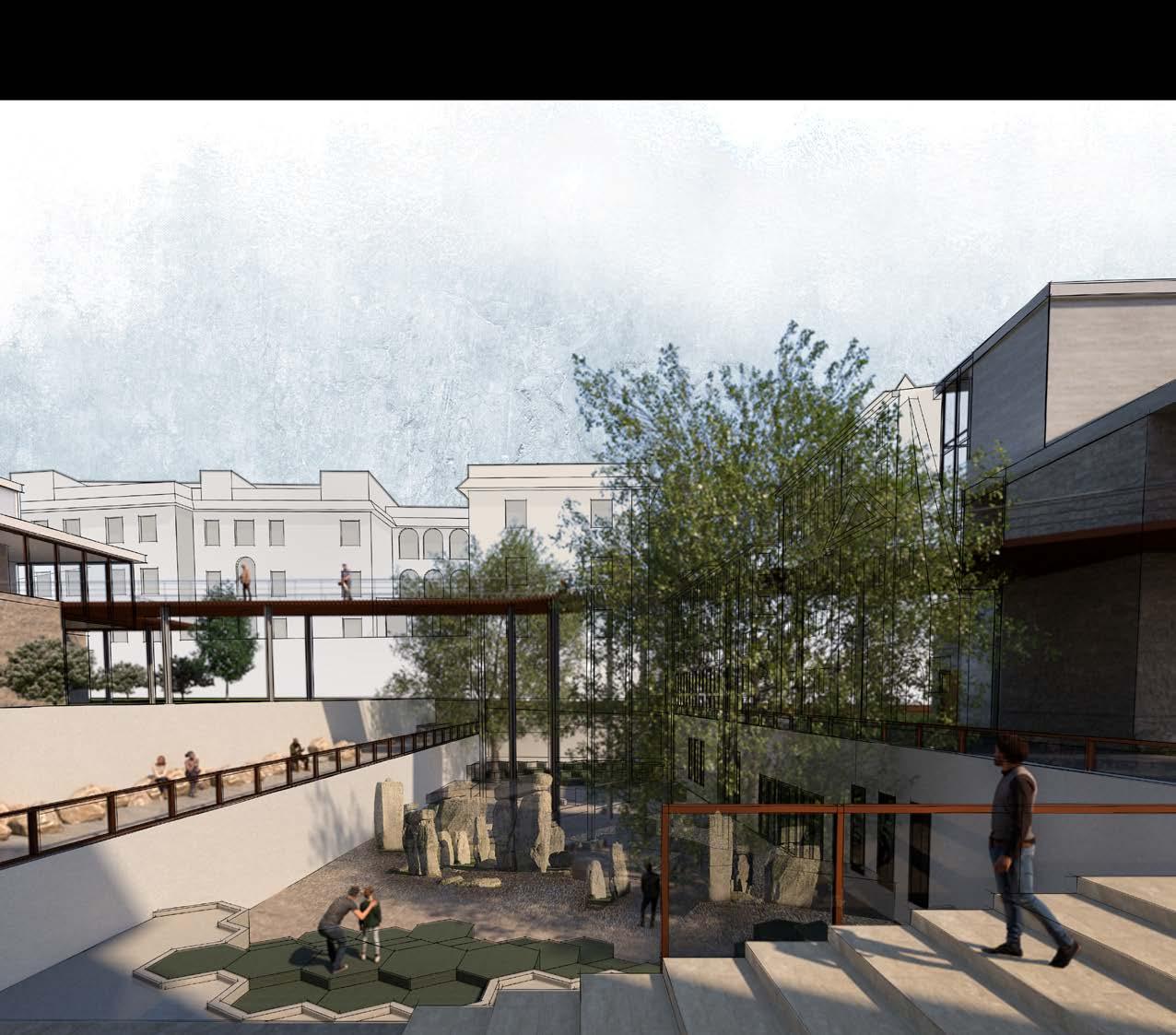
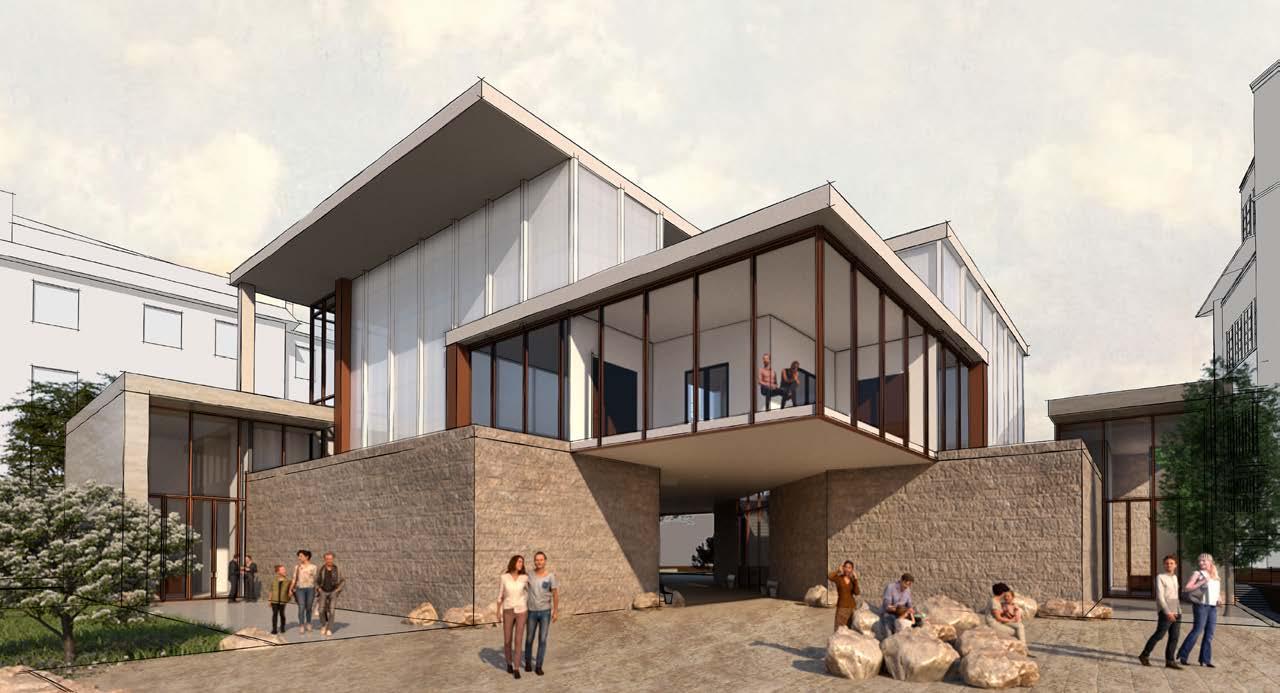
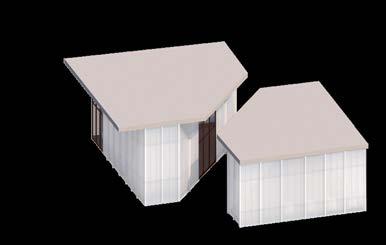
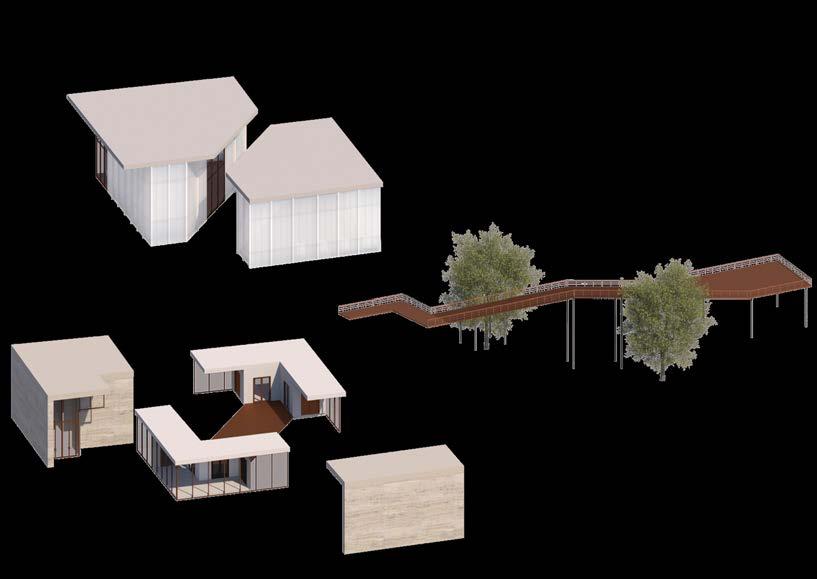
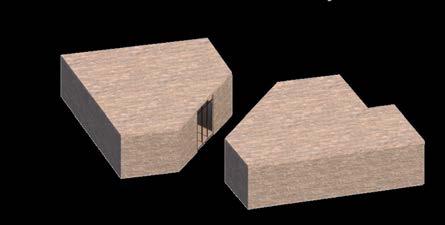
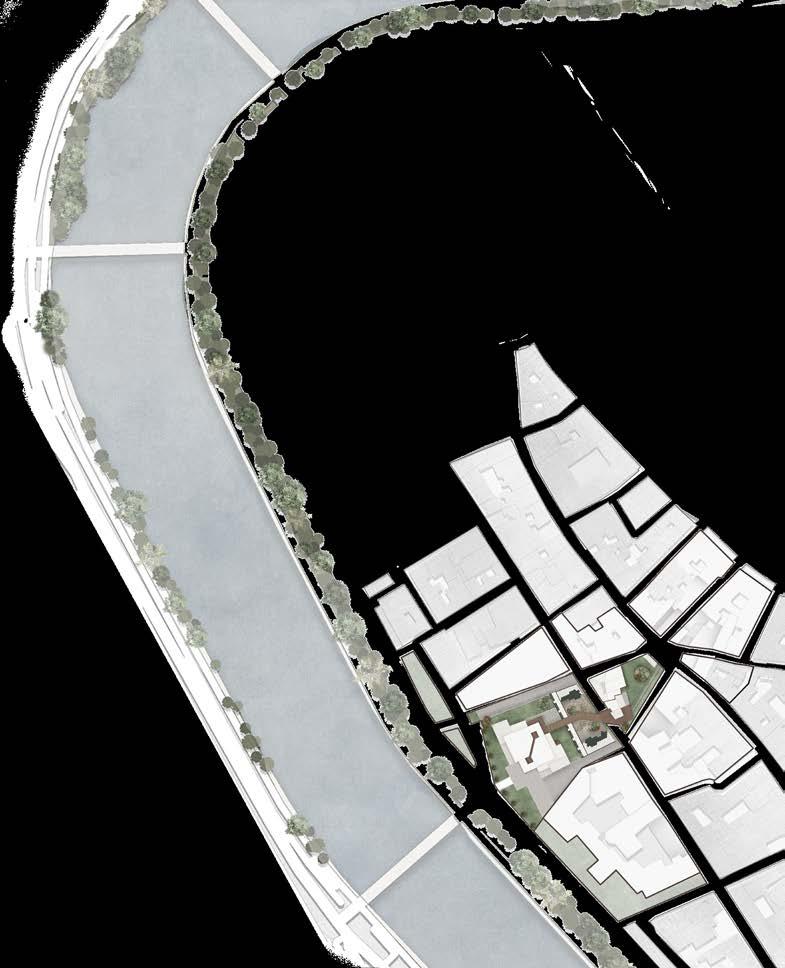
Observing, gathering, and analyzing fundamental principles of multiple sites along Via Giulia, Rome, has introduced common themes to help further guide design decisions. Spaces that lack directionality, accessibility, and have environmental and public issues have the potential to be utilized and interacted with in a condition better than the one met with.
Proposing a public intervention for this location is valuable to the public, the local artisans, and the city of Rome. It can further address the needs of the site by bringing together divided parts of a greater piece of land and offer a new sense of community engagement through multiple means of circulation on various elevations across the site, all while being a cohesive environment between urban landmarks.
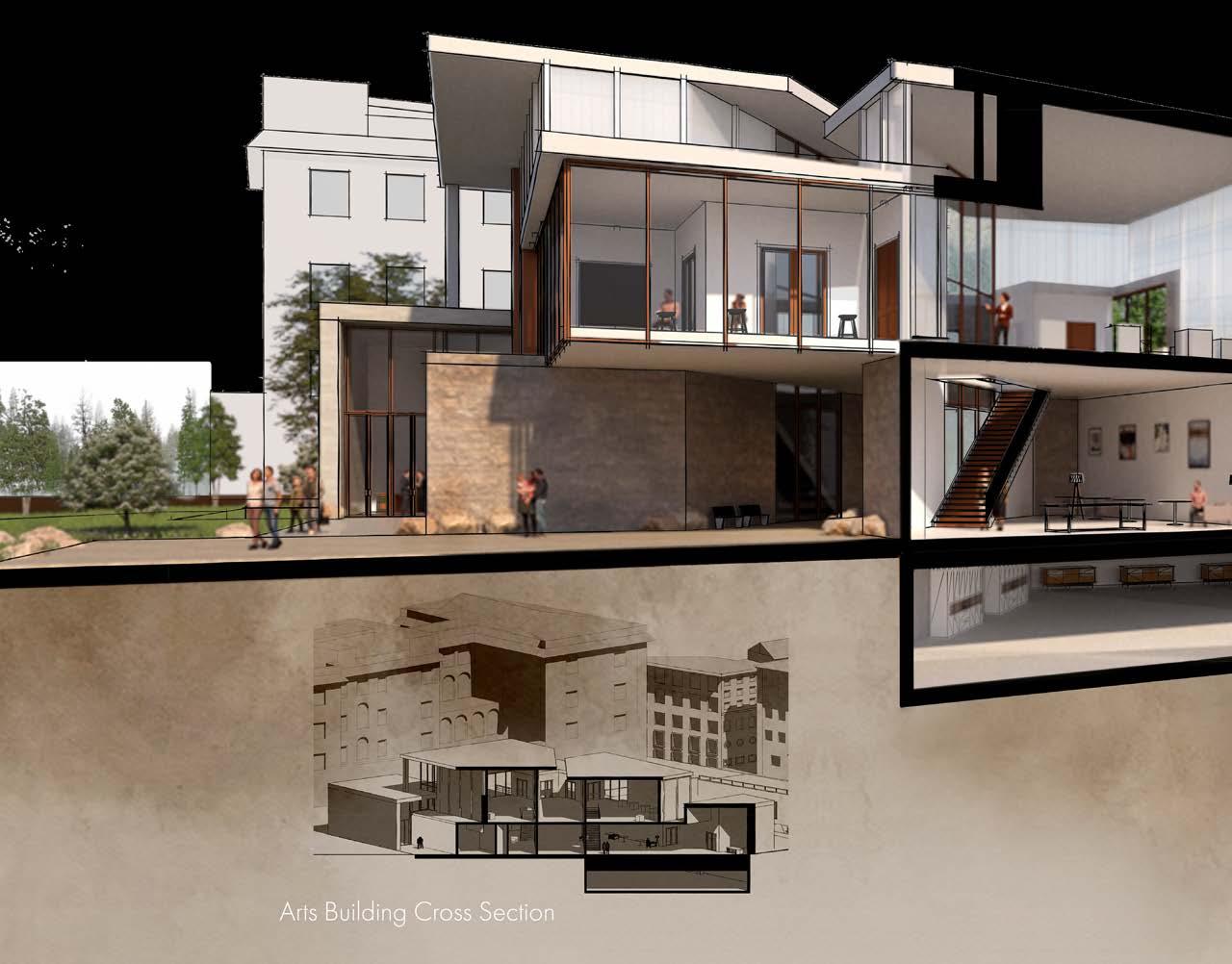


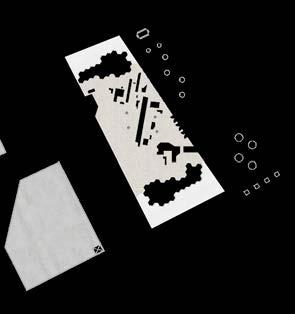
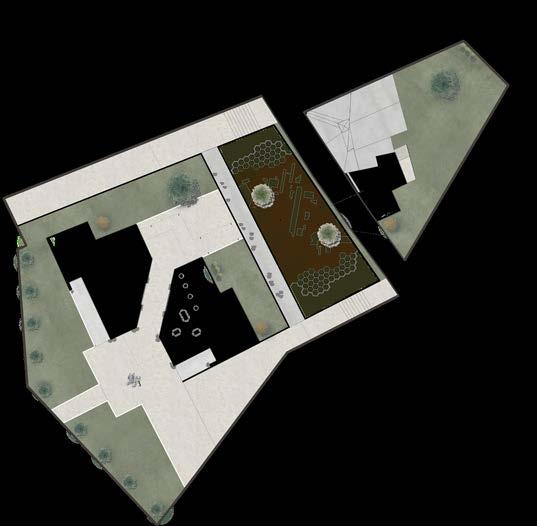
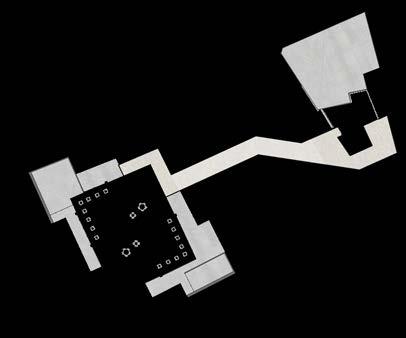

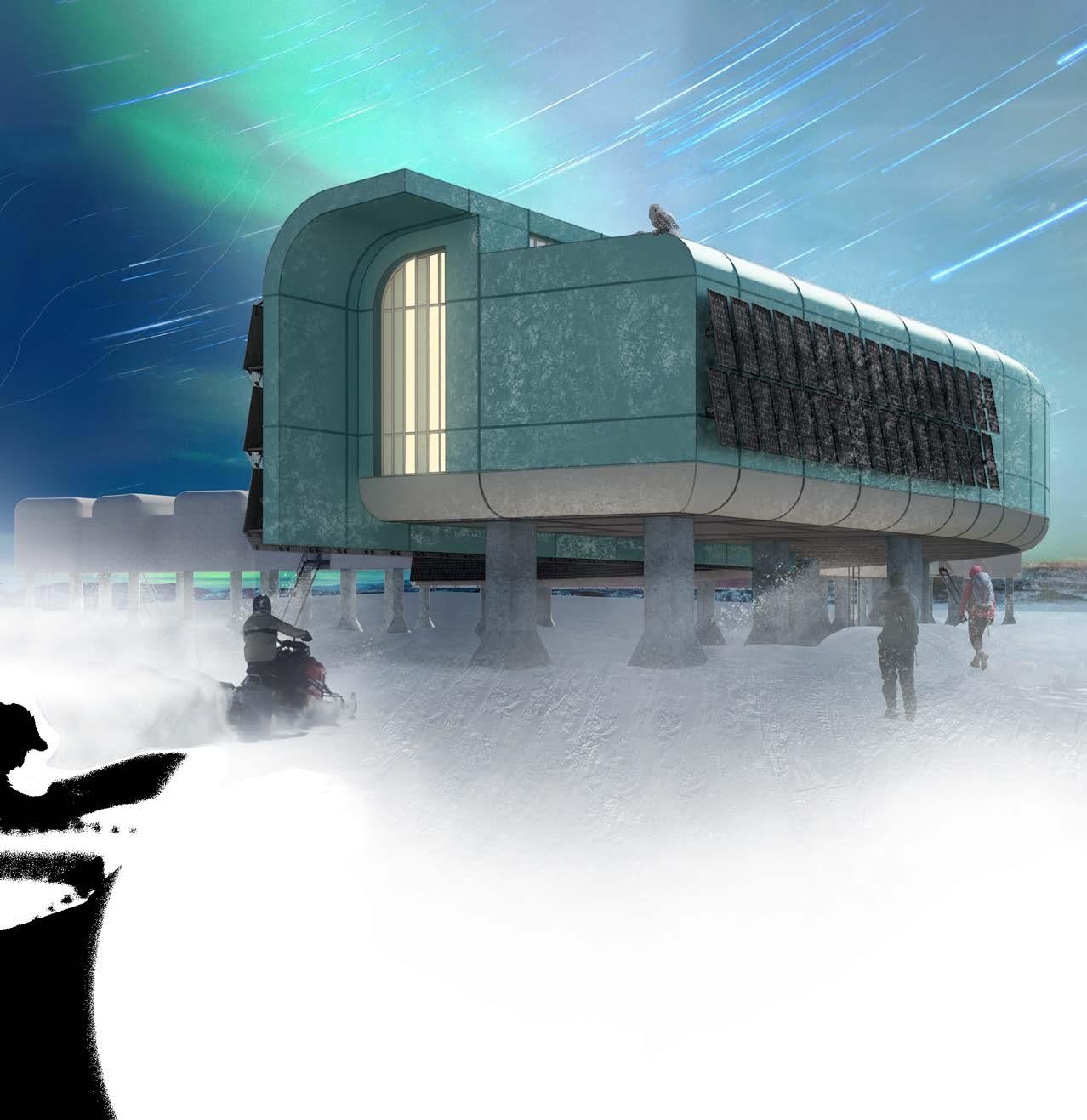
Empirical research is more than critical than ever to combat climate change and global warming in order to provide pathways to habitat preservation. This project emphasizes the questions of how the architecture in an environment would impact the occupant, how the architects and designers create places for people that go beyond function and address psychological needs of the users. Traditionally utilitarian in performance, outposts serve as vital nodes for the collection and advancement of climate change evidence and research. These facilities are often stripped down to the essentials and located in challenging environments around the globe. Through this investigation, the oal of Leir Av Lys is to develop a research facility that not only houses scientists and climate change researches, but enhances the quality of the research, living conditions, and comfort.
NOAA is a parent organization for which this research is linked to. Leir Av Lys is designed to investigate and monitor Greenland’s ice sheets and the evolution of climate change in Greenland.
To stand up to forces the original station succumbed to while pursuing research around the rapidly changing environmental landscape for a minimum of 10 years, such design decisions are implemented to Leir Av Lys:
• The chosen form captures the sun and prevailing winds in the North and East to generate renewable energy
• Residential and living spaces are enclosed with ribbed timber framing sealed with GRP panels.
• Research is conducted in secondary pods. A water cellulose mixture is prayed over a form to create the pods, which can then be settled back into the environment over time as a biodegradable material for this climate.
• The entire facility is lifted fifteen feet off the ground with 3D printed ice columns designed for safety and structure against storm surges and wind gusts. Structure is designed to be environmentally responsible if relocation of the facility is necessary.
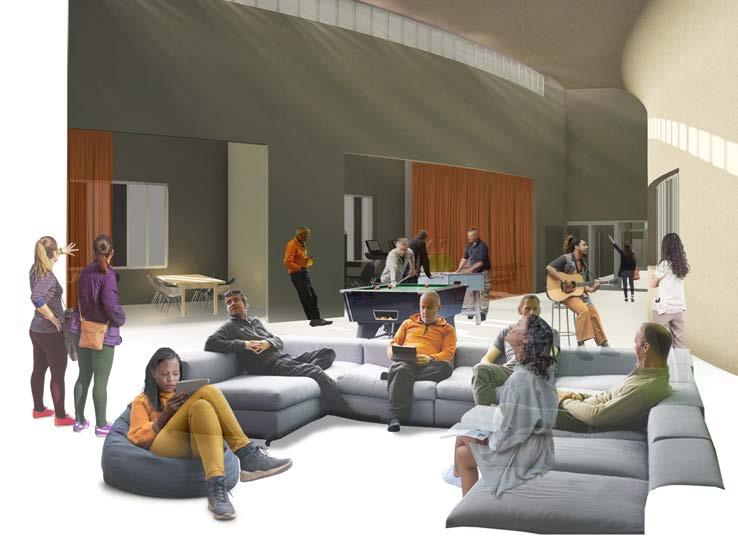
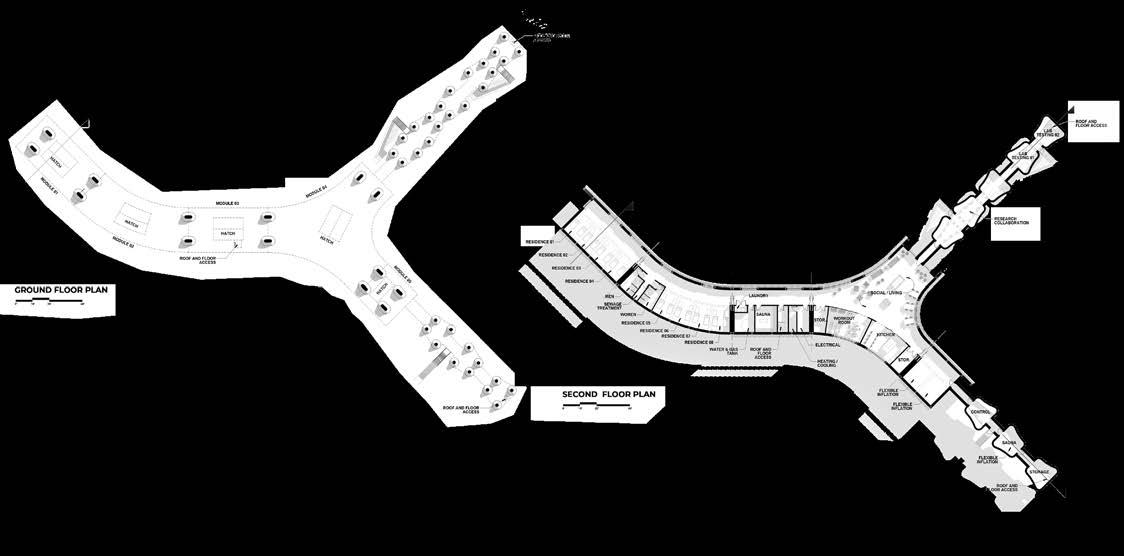
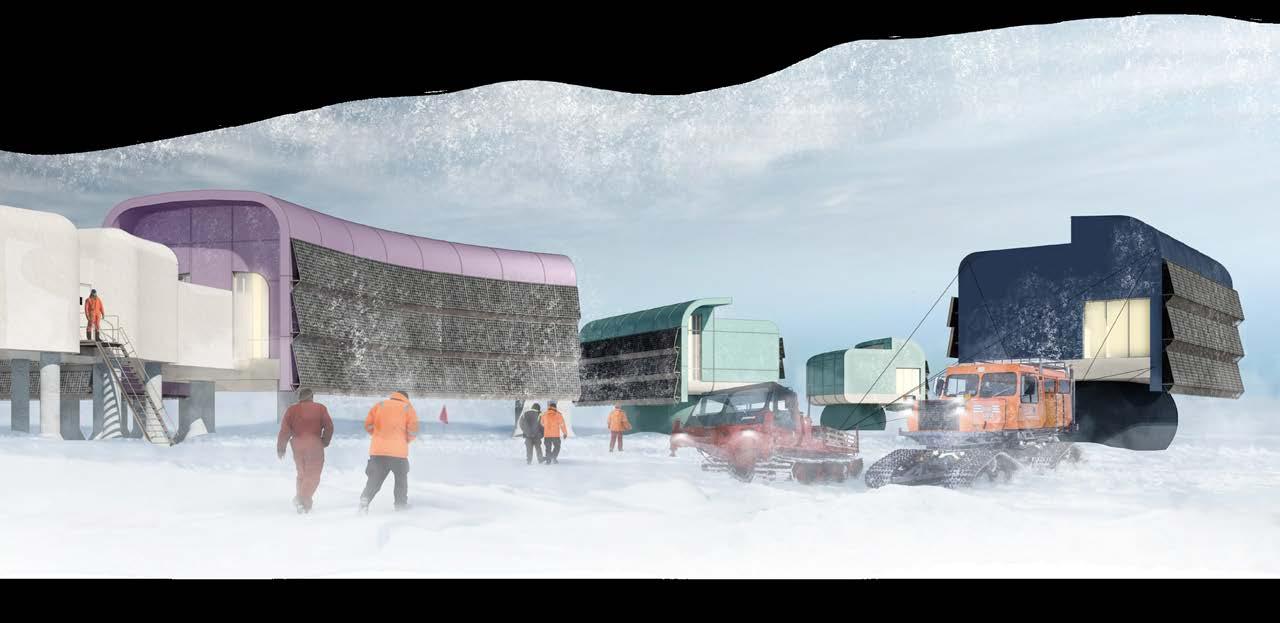
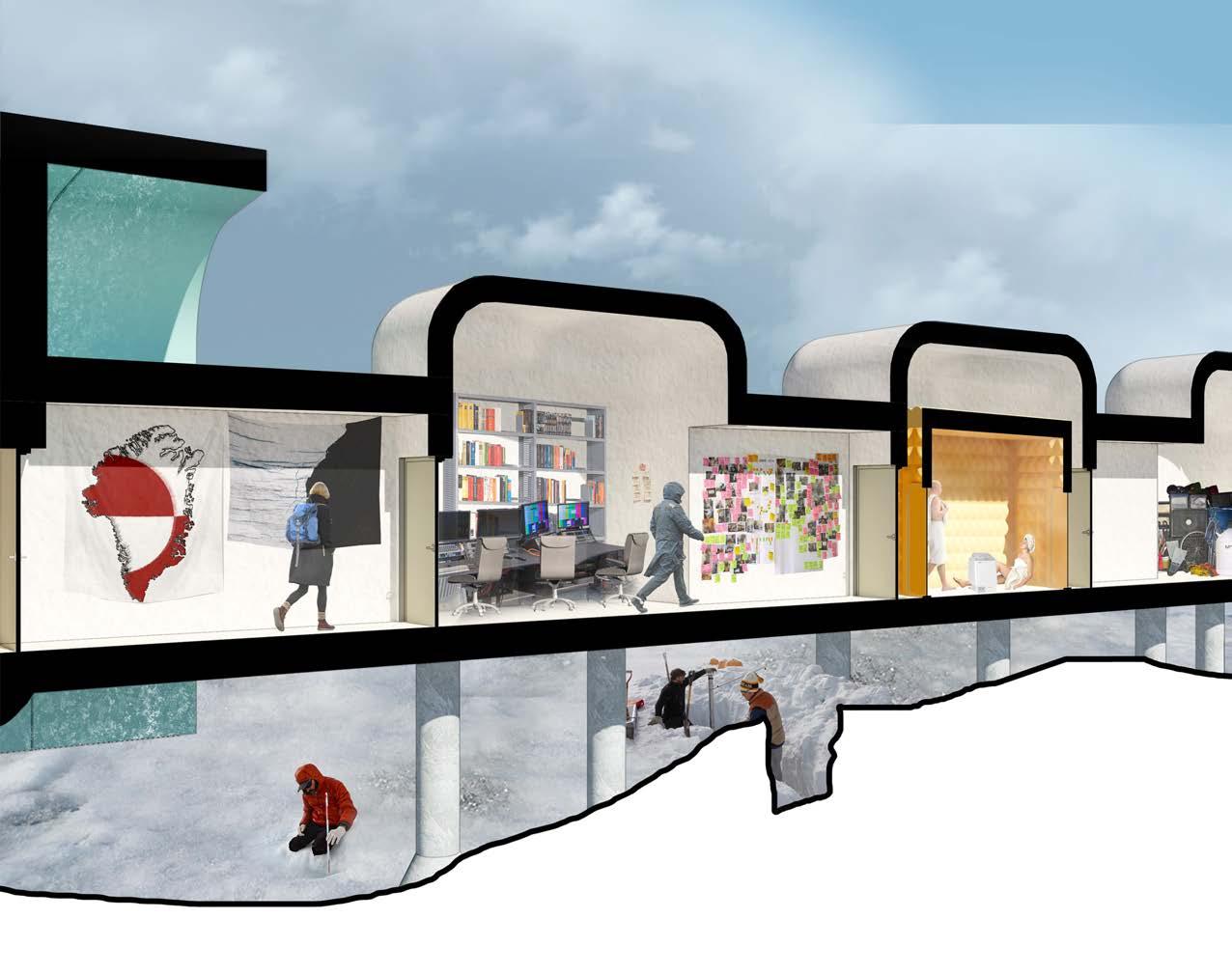
Longitudinal Section Perspective
Model Photos
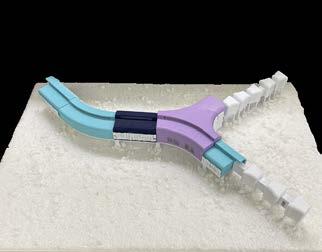
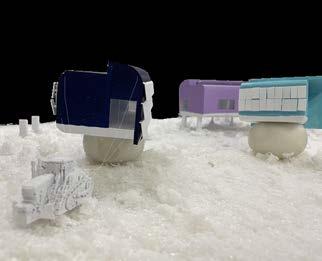
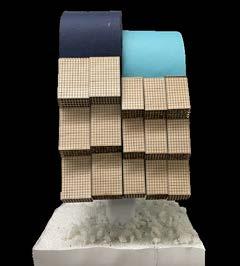
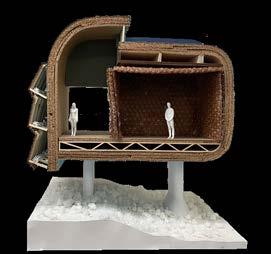
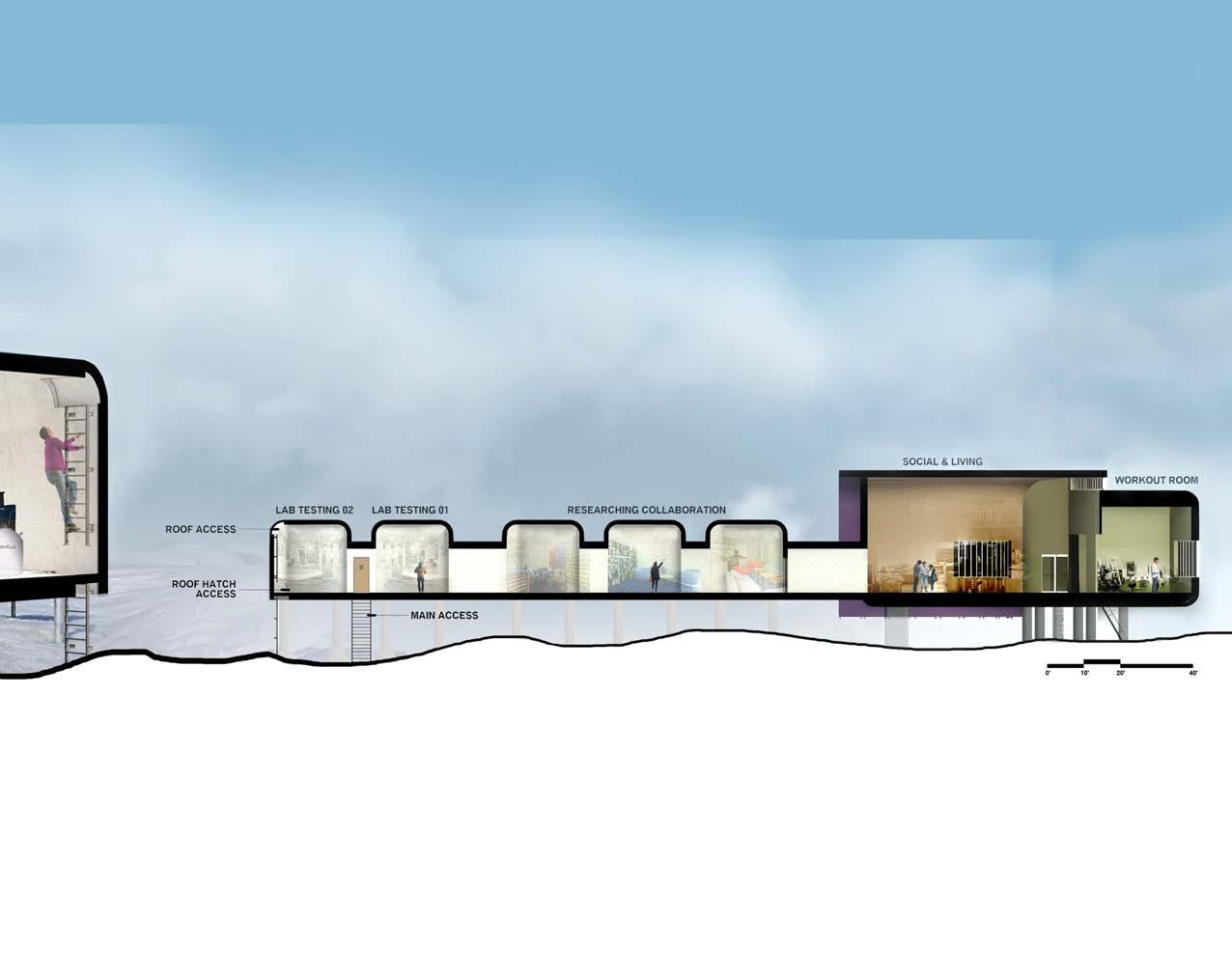

“Pattern is the means through which the world at once communicates and materiality interacts with itself. Pattern is at once empirical and the abstract” -Sanford Kwinter-Forward, The Architecture of Patterns

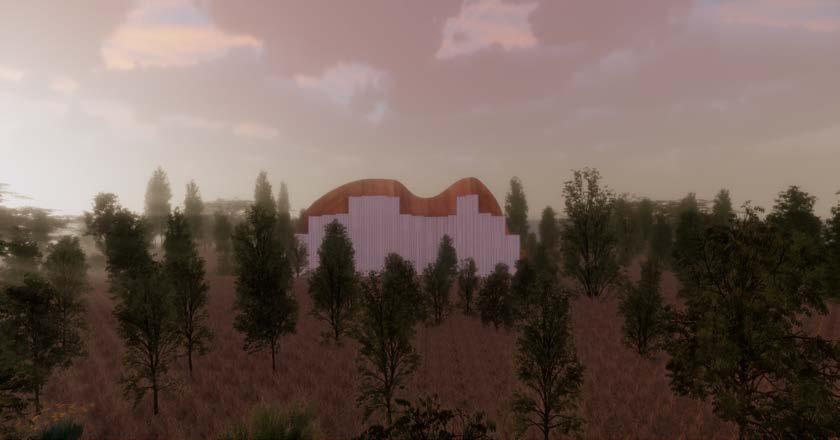
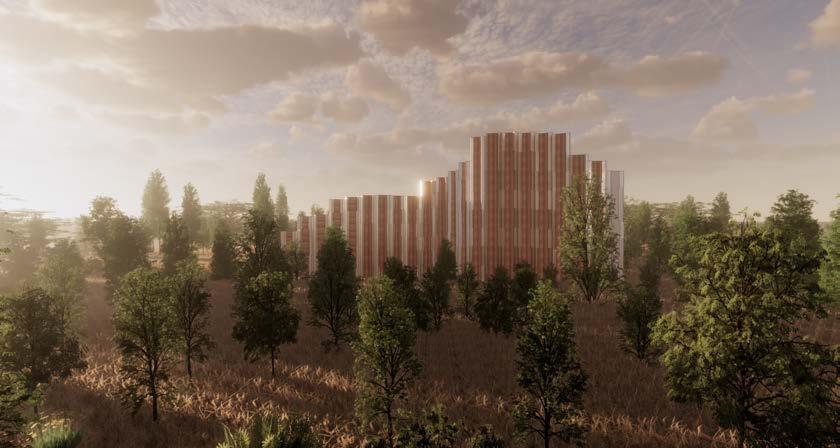
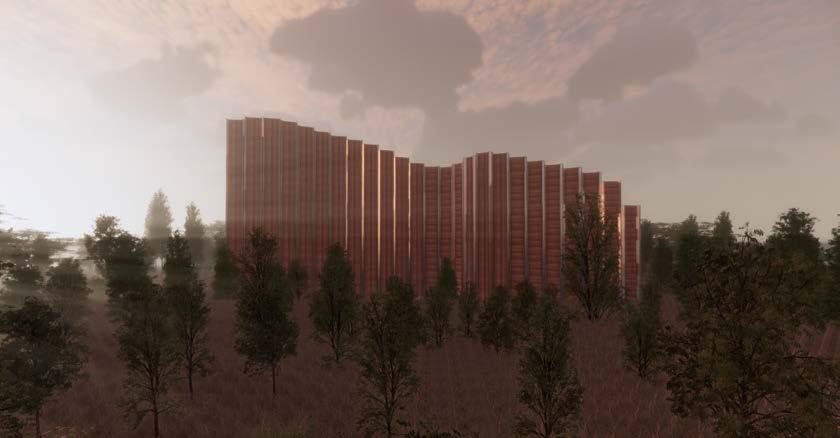
Beginning with a single component and identifying a pressure that will drive the geometric parts of the component, the parametric surface responds directly to the environmental changes and data in a specific area. The data is then used to inform the component and the relationship of part to whole. A rule based script is computed to explore and identify a dynamic component that if affected by a pressure, otherwise known as an input, will change the corresponding output. This project uses two instances of an IPO;
When the fire proximity is recorded and increasing, a mechanical panel system attached to the fire wall open from 0 to 90 degrees, triggering underground stored water to release and spray the fire.
Dependent on the scale and spread of a wildfire, protective barrier walls emerge from the ground, expanding in height and length. This array of barriers throughout the park provide protection to the forest and wildlife habitats.
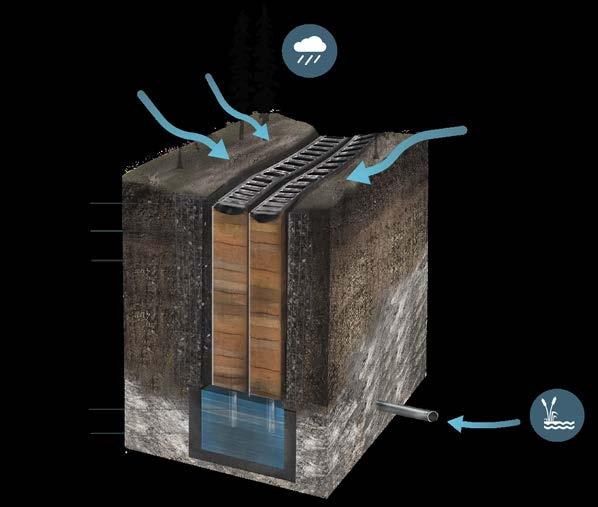
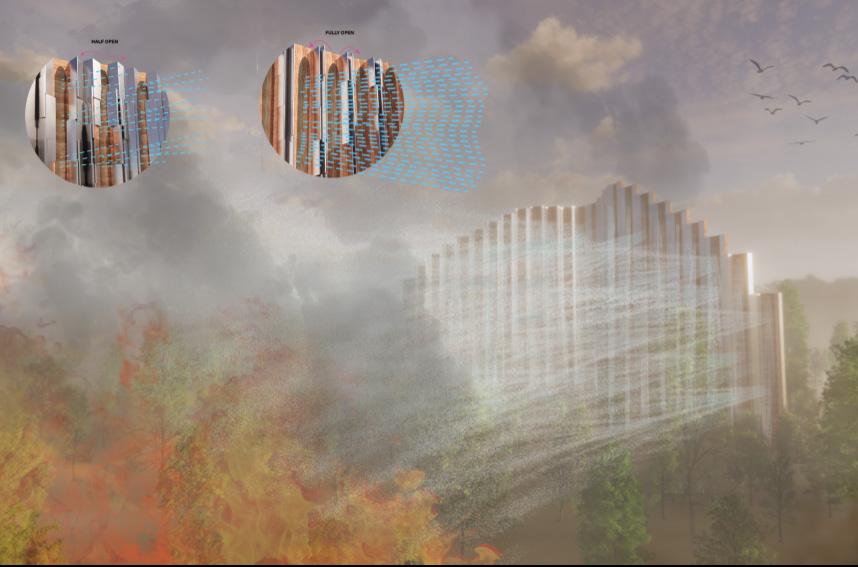
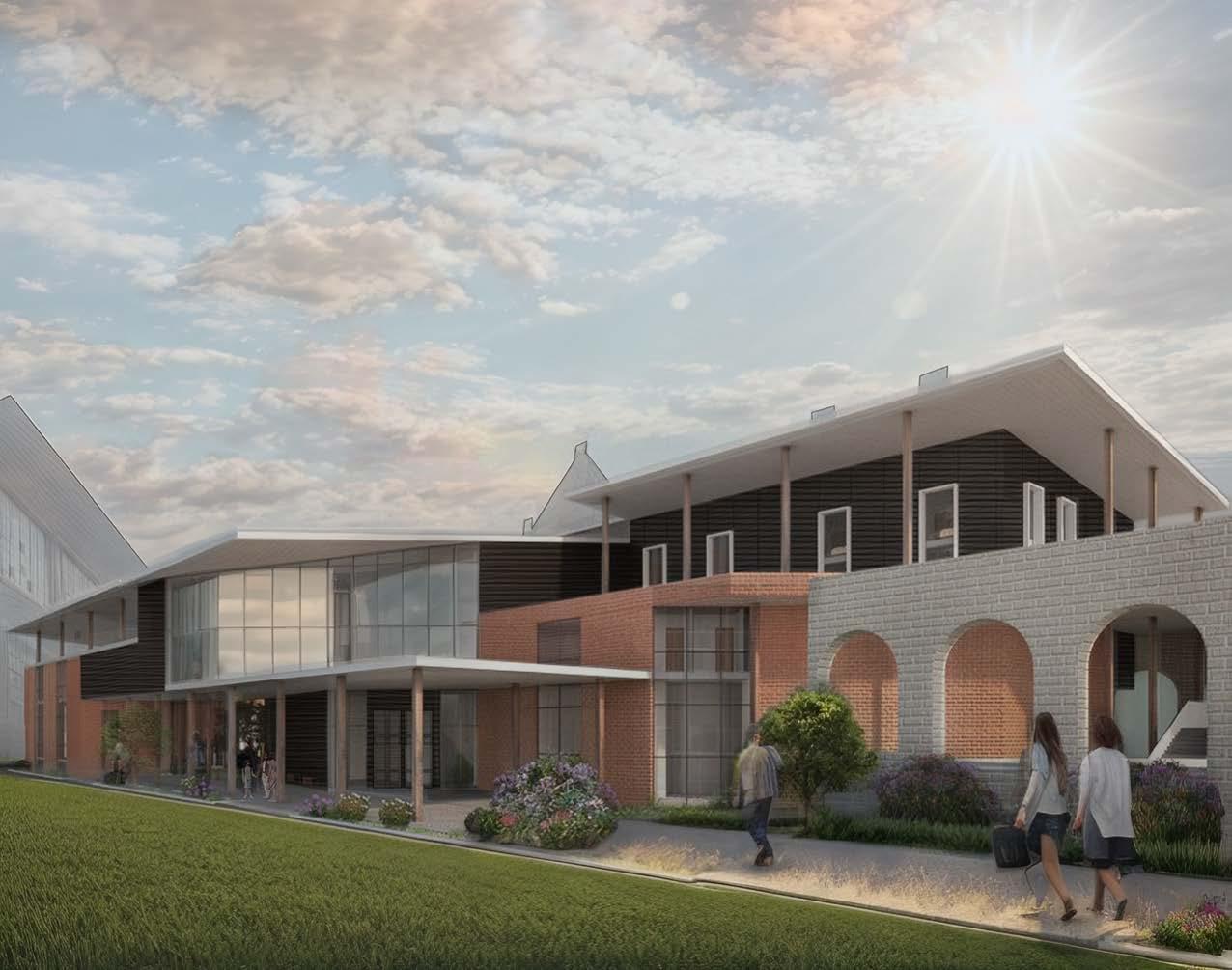
Using conceptual and tectonic systems to extract and utilize as a basis of conceptual development, the key drivers that ave motivated the architectural form and language of the Academy of Arts & Movement in Bethlehem, Pennsylvania, is the conjunction of separate modular forms that serve different programs, and interconnection moments that promote community engagement between spaces. This structure emphasizes the in between moments of close and open envelopes with the extended entry sequence with a view of the outdoor performing space, and the cultural site that surrounds the steel stacks responding to the industrial site. Locally sourced brick and energy and cost efficient galvanized corrugated steel make up the facades. This combination is an environmentally responsible solution for a sustainable facade. Solar panel roof systems, surrounding vegetation, and bioswale systems promote renewable energy production and storm water infiltration. These factors that make up the sustainable arts academy in a way that speaks to the history of the site, and design for the future.
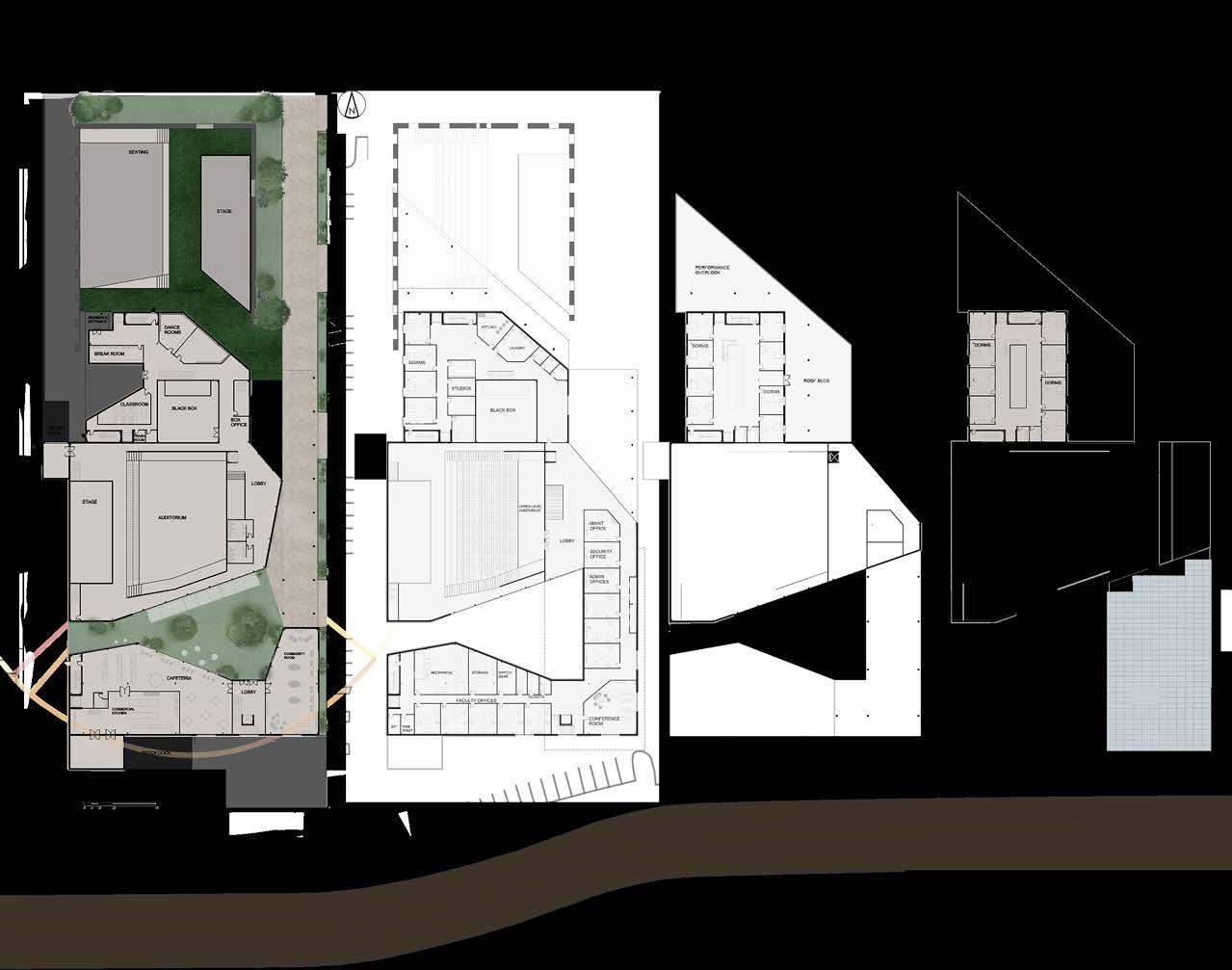




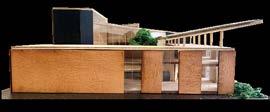

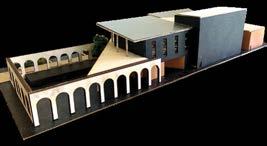
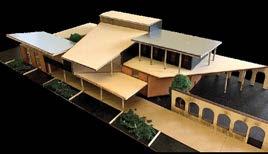
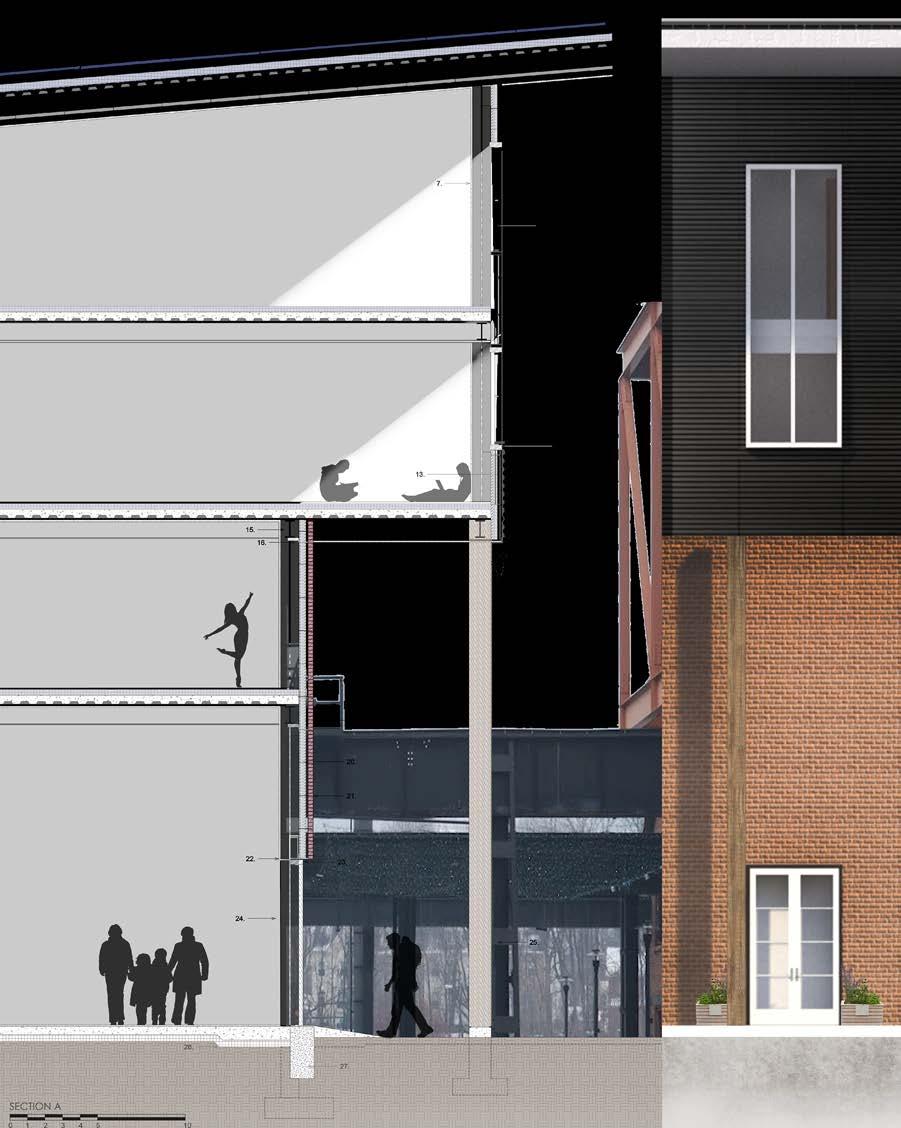
1. Solar Panels
2. Composite Roof Decking
3. 30” Deep Joint
4. Corrugated Galvanized Iron
5. Rigid Insulation
6. Sheathing
7. Gypsum Board Finish
8. Window Opening
9. Spandral Window
10. Composite Floor Slab
11. Window Sill
12. Flashing
13. Hat Channel
14. Z-Girt
15. 12X26
16. Relief Angle
17. Brick Veneer
18. Air Space
19. Sheathing
20. Rigid Insulation
21. Brick Tie
22. Stud
23. Door Head
24. Steel Column
25. Wood Column
26. Rigid Insulation
27. Beam at Grade
• PV Solar Roof Panels
• Locally Sourced Brick
• Energy and Cost Efficient Galvanized Corrugated Steel
• Designed Native Vegetation on Site
• Bioswale Systems and Rain Gardens
• Renewable Energy Production and Storm Water Infiltration
Lot 57, designed and located in Park City, Utah, is a single family residential home with three floors and ample yard space. This project design and survey work has been taken to the construction document and engineering phases after interior and exterior program and facade design. The planning and conceptual design is for freelance work outside of Thomas Jefferson University. This home is embedded into the mountainous terrain and uses warm wood paneling, mixed with charcoal colored brick on the ground level, and black aluminum paneling on the second and third floors. A backyard exterior stair, and the natural incline of topography allows for access to the second story deck from the yard. This home has a small footprint and values the views and land on the property.

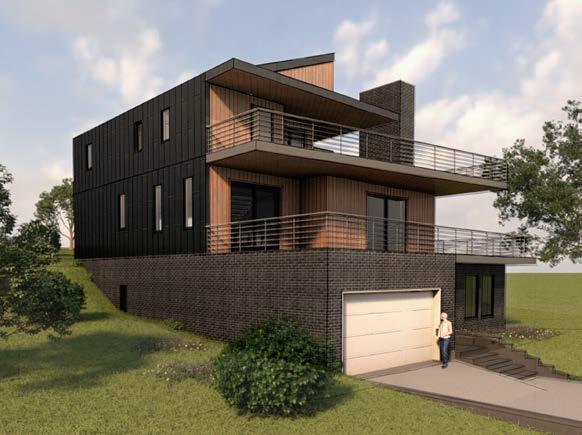
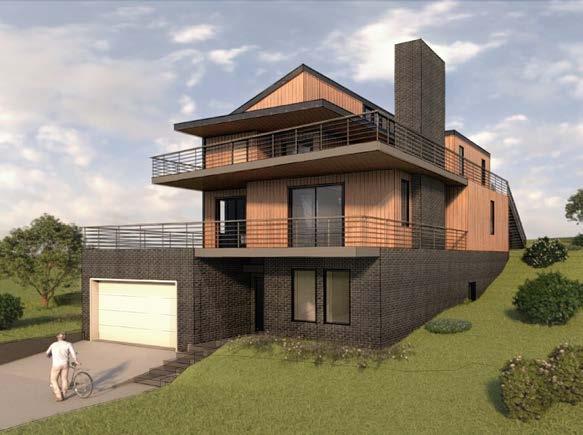
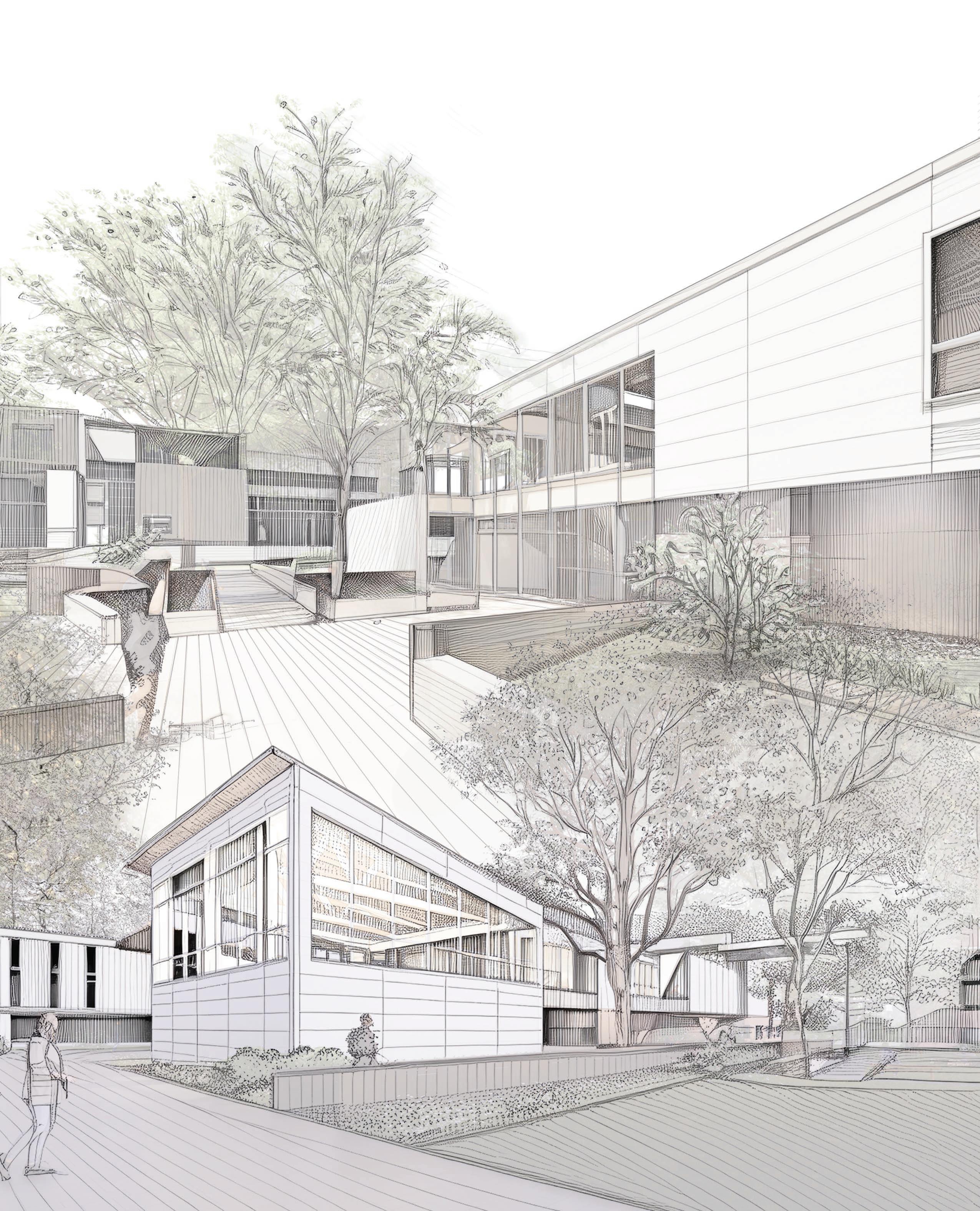
Thank you.
EDUCATION
Thomas Jefferson University, Philadelphia, PA
Bachelor of Architecture, Architecture, 2024
Minor in Photography
Study Away - Rome, Fall 2022
● Summa Cum Laude Latin Honors
● Dean's List (Fall 2019 - Fall 2023)
● Honoree of Tau Sigma Delta Architecture Honor Society
● AIAS Thomas Jefferson University Member
PROFESSIONAL SUMMARY
● CABE Excellence in Photography Award winner for Thomas Jefferson University Senior Award Ceremony
● A. Louis Denton Scholarship Recipient
● Designated guest critique for student design reviews
Forward thinking, driven to learn, and eager to practice in the field with a collaborative team. Reliable and hardworking designer with experience in solving technical and design problems utilizing established standards. Focused on boosting productivity and performance with conscientious, detail-oriented work ethic and a creative atmosphere.
SKILLS Revit Expertise
● ● Rendering Techniques (Enscape, Vray,Lumion)
● ● Rhino&Grasshopper
Environmental Analysis
● GIS, ArcView, and ArcInfo
Adobe Creative Suite
●
Construction Documentation
●
● ● Sustainability & Green Building Principles Urban Planning and Site Analysis Photography (Digital, Film, Studio, Experimental Analogue)
WORK HISTORY
PROJECT DESIGNER 09/2024
INTERN ARCHITECTURAL DESIGNER 06/2023 to 08/2023
DesignBlendz, Philadelphia, PA
● Developed comprehensive construction documents to ensure accurate execution of architectural concepts during the building process.
●
Executed modeling, drafting, and graphic output for buildings in all design phases.
● Created space planning solutions for various projects types including residential and commercial facilities.
● Completed thorough site analyses to optimize building placement and orientation for energy efficiency and user group engagement.
●
Researched and applied proper building code and requirements for each project.
FREELANCE ARCHITECTURAL DESIGN 03/2022 to 05/2023
Anton Germishuizen
● Conducted site surveys and as-built drawings for houses in the Philadelphia area.
● Site planning and conceptual design for residential work within the United States.
● Design decisions and house additions for single family houses.
● Complete renderings, plans, sections, elevations, material takeoffs, etc.
DESIGN ASSISTANT 06/2020 to 08/2022
Closet Pros and Exquisite Hardware, Manasquan, NJ
● Worked diligently to measure, cut, and install hardware for closets and kitchens.
● Produced plans and renderings for clients based off their visions and goals.
● Delivered high-quality design materials for various marketing campaigns, resulting in increased brand awareness.
● Managed restocking materials, ordering hardware, and scheduling estimates.
https://issuu.com/graceabrecht/docs/grace_abrecht_selected_works_2024