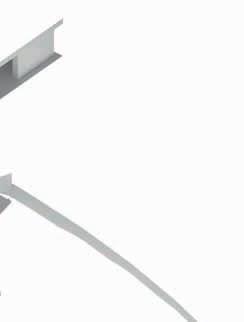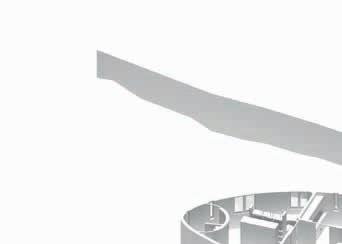
2 minute read
3. Villa Balmain


Advertisement







3. Villa Balmain
It is composed of the intersection of two different bodies that perfectly exploit the natural difference in height of the ground: the main core has a pseudo-elliptical plan and protrudes towards the sea, the secondary one, located upstream, has a trapezoidal plan; the two bodies differ in their clothing (white plaster in the first one, masonry with granite lines).
The elliptical volume appears suspended, held to the ground by two tie rods - one like the anchor is plastered and fixed to the ground near the pool (also elliptical), the other is a wall septum with a diagonal profile made of granite blocks - and connected to the hill by the massive masonry of the trapezoidal body.
The two cores are distributed over three floors above ground level: the elliptical body is empty on the ground floor, revealing the iron structure of the spiral stair- case and the stone slab steps, while the trapezoidal one has service rooms with a straight staircase leading to the upper floors.
It is composed of the intersection of two different bodies that perfectly exploit towards the sea, the secondary one, located upstream, has a trapezoidal plan; the volume appears suspended, held to the ground by two tie rods - one like the anchor diagonal profile made of granite blocks - and connected to the hill by the massive
Project design’s interior configuration
The design was made in the respect of the values and the strong points of the building without altering its original language. Initially, the trapezoidal stone body was intended to house the service rooms and the housekeeping staff. The main core has a pseudo-elliptical plan and was the home of the noble part of the building. As our society evolves, so do our habits and ways of living. That is why it has been decided to merge the spaces (service and noble) to make one big noble floor.
The strong elements such as the spiral staircase and the organic forms are kept intact while it’s proposed a design more adapted to today’s way of living. The trapezoidal body no longer has a staircase through the other floors, which are now reserved for services and can be accessed by the metal staircase or from the outside. Therefore, is present a new axis which is this corridor serving a bedroom, a bathroom, and a relaxation area to break its line. In the organic part of the building is the master bedroom and the studio, each of them are connected to the elliptical bathroom which it has been taken from the original design.
The dining room is naturally designed by the new alignments that separate the kitchen, dining room and master bedroom. The main living room is built in an almost centrifugal manner: a large piece in the centre serves as a coffee table articulated into several limbs to accommodate different numbers of people (group size). The coffee table is fixed while the seats, Bellini (Cameleonda) type, are manipulable. This leavs everyone free to contemplate the landscape.
A play of light comes to dress the extreme corner of the room under which ends the long wooden piece of furniture which comes to decorate the long strip under the windows overlooking the valley. Finally, the corner of the fire. This is a large piece of furniture in which the sofa sits facing the fire; Its imposing volume shows the change of space. At eye level between the two spaces, only a thin open shelf separates the living room from the more intimate corner.
[3.9] Plan: actual configuration [3.10] Plan: design config. [3.11] Axonometry [3.12] Living room design [3.13] Axonometry
“Casomai non vi rivedessi buon pomeriggio buona sera e buona notte.”
Grazie per l’attenzione


