
1 minute read
1. Casa 61
The project start from the demolition of building number 61 in Ravaschio street (from wich, the name of the project, “Casa 61”), in Sestri Ponente, with the aim of giving a continuity to the area. The building, in it’s configuration, goes up to 12 meter, with two entrances, on different streets.
The first intention is about integrate this difference in hight in the path, in order to simplify people’s movement around the city. With this in mind, it has been chosed to use a stair to connect those two streets.
Advertisement
Casa 61 in his new configuration, follows in shape and directions the difference in elevation, and maintain the preexistence funcion, resitential house, composed by two volumes mirrored, but with a difference in hight, with the north volume taller dy 13 m.
The spaces are divided in 2 different categories: public, the path, and private, the domestic units.

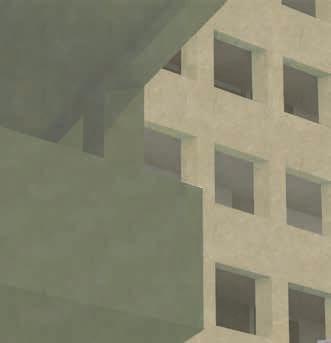


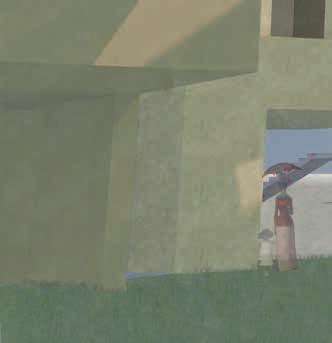



On top of the building, it has been designed a labirinth, ; it pass from a vertical disposition of the spaces, to an horizontal one.
This sort of playground, moves along the main path (the stair’s direction, and the axis of the buolding), creating a non traditonal labiring wich drives to an elevated internal garden.
In between those axes, sits a secret: some holes are present on top of the labrint’s wall; by looking through those holes, (possible only from the garden) it’s possible to see the city.

This space confirm and contradic the rules of the project.


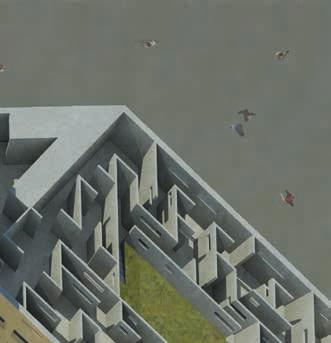
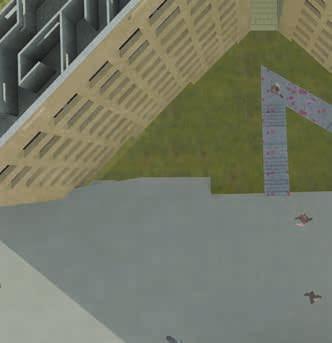

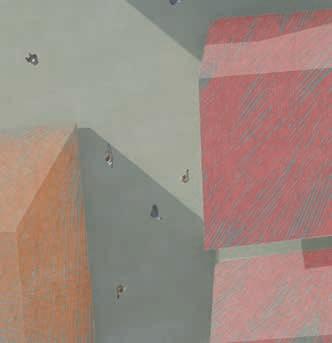

Laboratorio “Architecture of Interiors Studio” 2022
Professori: Emanuele De Giorgi, Stamatina Kousidi, con Joseph Rigo, Simona Franzino, Andrea Migliarese progetto individuale
The aim of the first phase of the course is to study the prevalent typologies of houses in the region of Tinos and to develop design solutions into the theme of minimum dwelling. The variations and constants between the diverse typologies will be explored, in connection to issues of distribution, circulation, spatial articulation, function, form.
The design process will stem from the analysis of the principal house characteristics and elements. The design interventions will express a sensibility about the relationship between space and use, collective and private, inside and outside, tradition and renewal.
The study will then consider the integration of the houses in broader built organisms, placing attention on the relation between building and context – between enclosed, semi-enclosed, and open space – in its material and immaterial connotations, through elements such as the courtyard, the garden, the roof, the wall, the threshold, the street.



