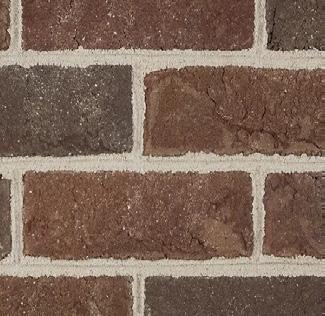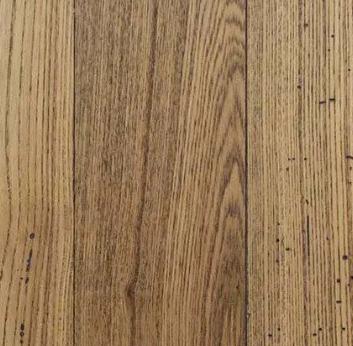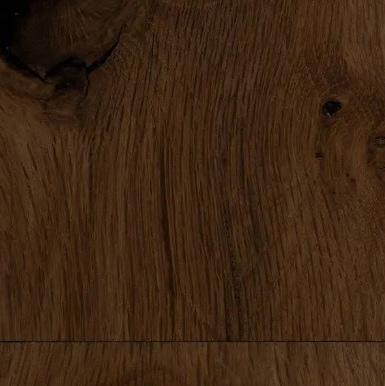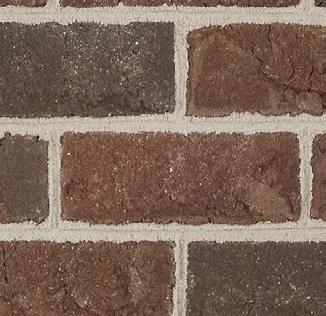
1 minute read
OTIUM
Otium is a contemporary restaurant that draws from the rich culinary heritage of Chef Timothy Hollingsworth. It is designed to be a social restaurant with an open kitchen merging indoor and outdoor spaces. The restaurant’s name, Otium, has its roots in Latin, a word that is meant to emphasize a place where time can be spent on leisurely social activities. Adjacent to one of Dallas’ most important, vibrant areas, Deep Ellum, Otium strips away the rigid formalities of dining while focusing on the quality of food, warm service, and relaxed casual ambiance, paralleling the true essence of its name.
The core focus of this design is to create a contemporary American restaurant that strips away from the rigid formalities of dining. With a core focus on creating a relaxed casual ambiance. To achieve this, we will incorporate prospect and refuge to determine the space planning of the environment. Providing quality spaces of refuge where people can oversee an area of human interaction and activity. This will be achieved by creating a private alcove dining area which will create a more initmate experience color theory principles will also guide our design by applying warm tones and robust materials that can lead to higher pleasure scores amongst guests.
Advertisement
FLOOR PLAN: NTS
Community is a key element of the Otium brand, it is important to provide a sense of community where guests can mix and mingle over a cocktail or a bottle of wine. The circular bar draws inspiration from the fluid elements of nature with it tall tree-like center. Strategically placing the circular bar in the heart of the resturant encourages lively, but casual interaction between customers.
Refuge
This theory states that guests prefer environments with unobstructed views and areas of concelment and retreat. To achieve this we have incorpated areas of refuge like the private bar to provide guests an intmate dininng experience. We have also incorporated areas of prospect like the general dining space.
North Section: NTS
Partitions divide the private and public dinning areas
West Section: NTS
Partitions divide the private and public dinning areas



East Section: NTS
South Section: NTS
Private Bar
This design illustrates several alcove spaces that are close to the bar. Whether guests are grabbing a drink or dining with friends, the alcoves inhibit a sense of refuge, thus providing a more intimate feeling for Otium diners. Drawing inspiration from Otium’s core values, natural materials and textiles are applied throughout the private bar alcoves. These materials encourage calmness and relaxation, thus enhacning guest’s preferred dining experience.
Materials




Materials





Dining Space
This space is open and consists of varied, zoned seating planned around the central circular bar. Drawing inspiration from Otium’s core values, natural materials and textiles are applied throughout the private bar alcoves. These materials encourage calmness and relaxation, thus enhacning guest’s preferred dining experience.





