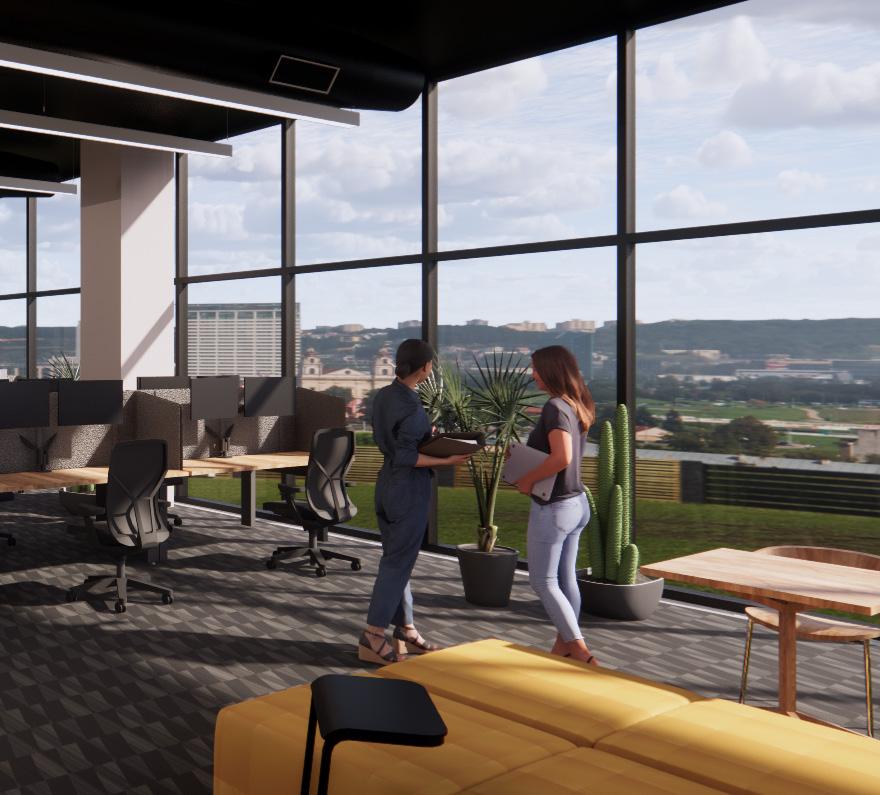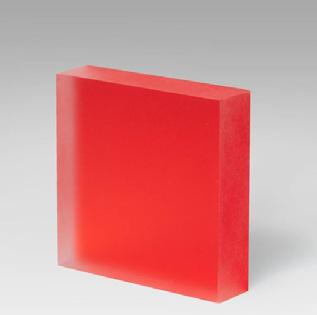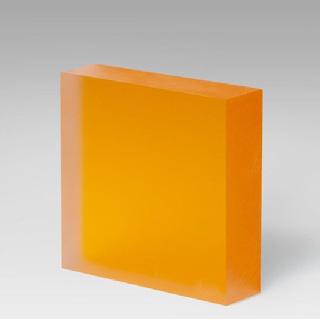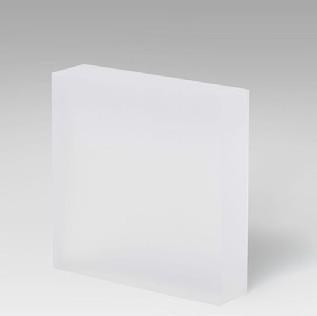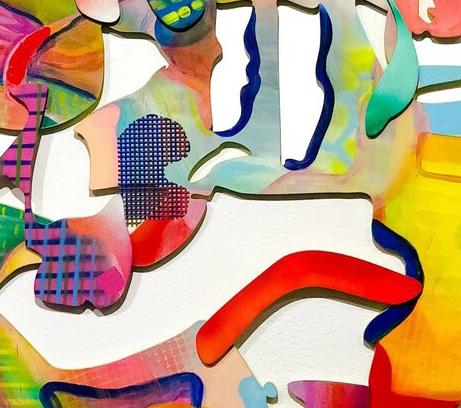
2 minute read
UBER
In recent years, there has been a wave of initiative and advocacy that draws attention to critical issues of sustainability and wellness in the design field. Looking towards us as architects and designers to use our skill sets to engage in designing creative solutions to tackle these concepts. Since March 2020, people have become hyper aware of their environment. People’s sense of wellness and safety has been jeopardized. A study by the EPA discovered that concentrations of pollutants are typically higher in indoor spaces. The average person spends 90% of their time indoors, meaning we should design to support the way we now live, work, and play.
For my corporate client, Uber, I decided to apply WELL metrics and criteria to their workplace environment. WELL, resonates with companies that are innovative and wish to retain and recruit the best talent, while improving their productivity and customer satisfaction. Enhancing the human experience in ways the pandemic prevented companies from previously achieving. As a result, WELL is creating a shift in design by placing people at the center and creating intentional spaces that promote a culture of wellness for everyone.
Advertisement
FLOOR PLAN: NTS
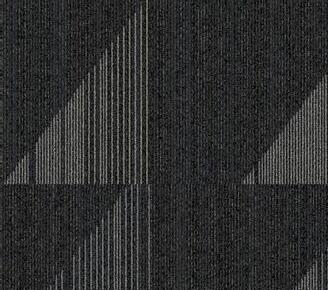
Space planning for this client is centered around co-working and neighborhood planning. A frequent trend when designing for tech companies is they gravitate towards permanent hoteling meaning a company maximizes its square footage by purchasing fewer desks and chairs and applying a permanent hybrid work system. Hybrid work environments have been popular given the current transition of working from home and working in the office. Uber’s Dallas office will accommodate four teams in their “neighborhoods” Community Operations, Finance, People and Places, and Sales.
Zoning
Collaboration
These spaces are acousticaly treated with panels and ceiling baffles or fixtures.
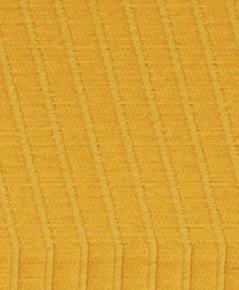
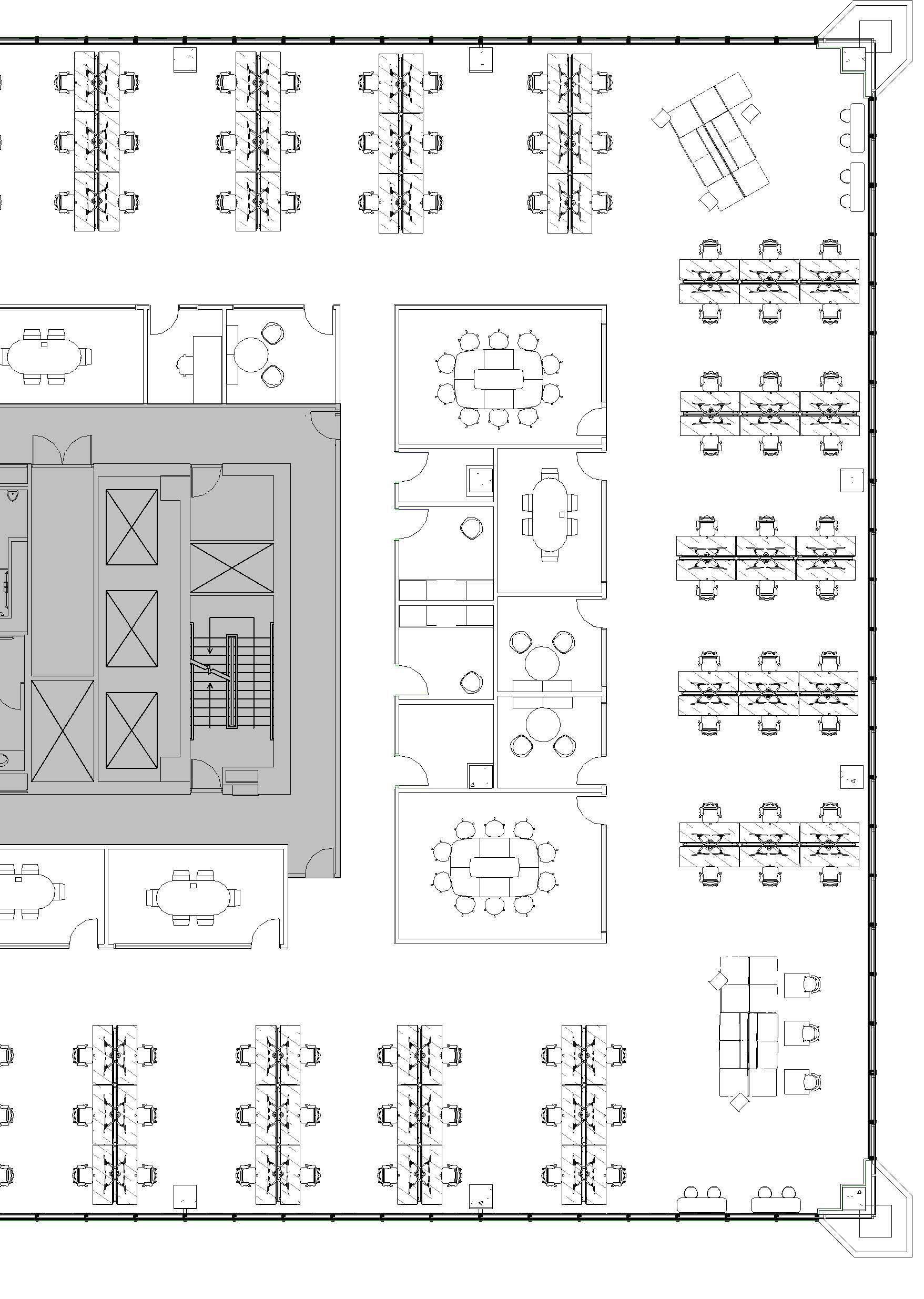
Focus
These spaces allow employees to retreat and complete work with little to no distractions.
Wellness
These spaces function as an onsite relief and decompression room for nursing mothers and employees,
Quiet Earth
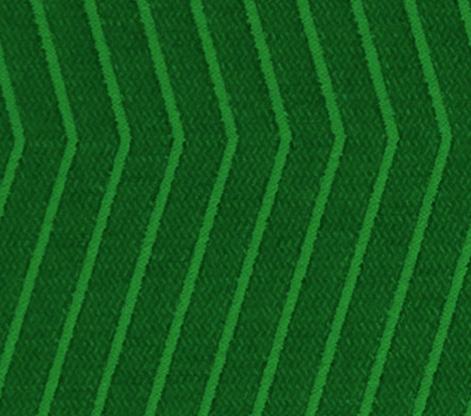
Collaboration Space
At its most basic function, the workplace is more than office chairs and desks. The heart of every company is its people. The built environment can have a profound effect not only on the functionality of space but spaces that encourage productivity and a culture of wellness. Hybridity has brought new efficiencies and flexibilities, but it also complicates office culture. A way that was tackled in this design was by implementing purposeful zoning using WELL criteria. The WELL Light concept promotes exposure to light and aims to create lighting environments that promote visual, mental, and biological health. Light is the main driver of the visual and circadian systems which has a positive effect on users’ mental well-being and productivity levels.
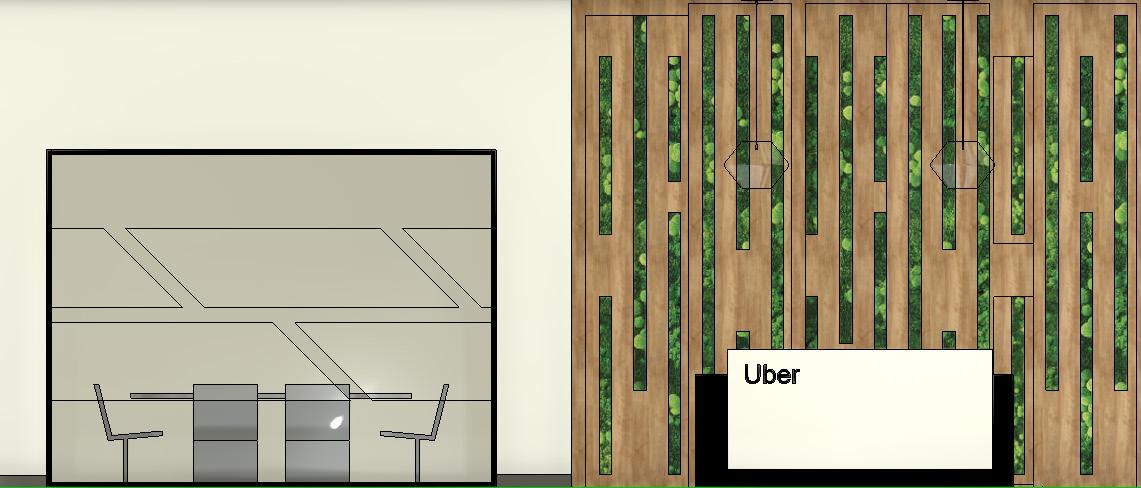
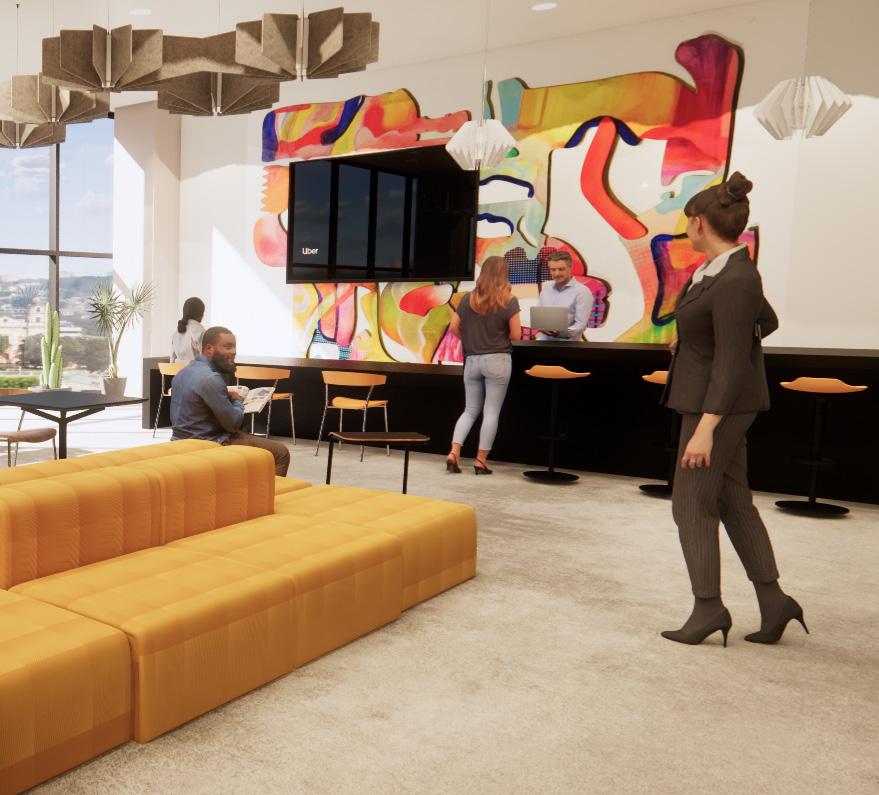
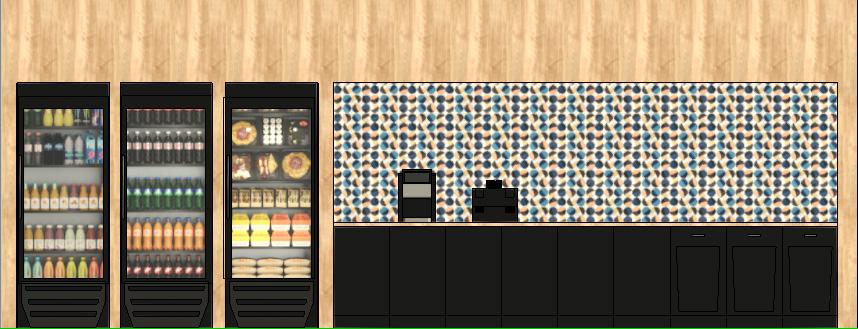
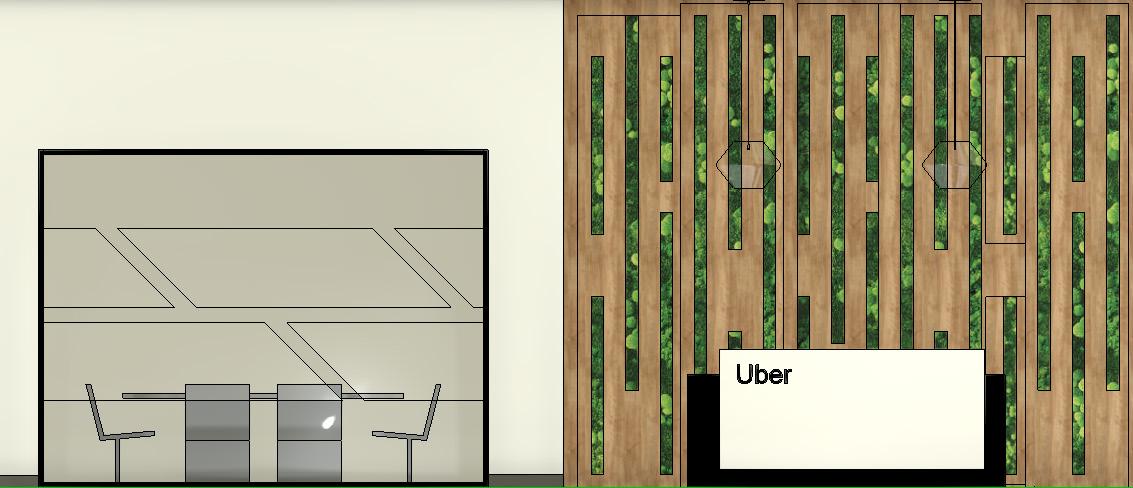
Reception
As a brand, they believe movement ignites opportunity, it is at the forefront of what they do. Translating movement in the physical space the reception branding walls combine visual energy with dynamic shapes and forms guiding the eyes down the hall.
Open Office Neighborhood
A frequent trend when designing for tech companies is they gravitate towards permanent hoteling meaning a company maximizes its square footage by purchasing fewer desks and chairs and applying a permanent hybrid work system. Hybrid work environments have been popular given the current transition of working from home and working in the office. The focal point of this space is the custom linear lights that mimic car traffic lights in motion. Representing the ignition and energy of the office.
