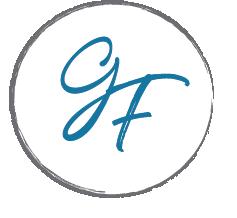




contents
RESIDENTIAL
RESIDENTIAL RENOVATIONS
COMMERCIAL
SPECIAL EATERY <2K SF
CORPORATE OFFICE TI – THE AUSTIN COMPANY
TECHNICAL DRAWINGS
COMMERCIAL
DISASTER RELIEF SHELTER
HOSPITALITY
HOTEL WATERS EDGE
RESIDENTIAL
THE JONES – LAGUNA BEACH
additional work available upon request
“Inspirationisfoundineverythingyou see…fromthepeopleandbuildings aroundyou;tonature,theoceanand theanimalkingdom!Thereisbeauty andinspirationineverylivingcreature…”
Gina Fabiola


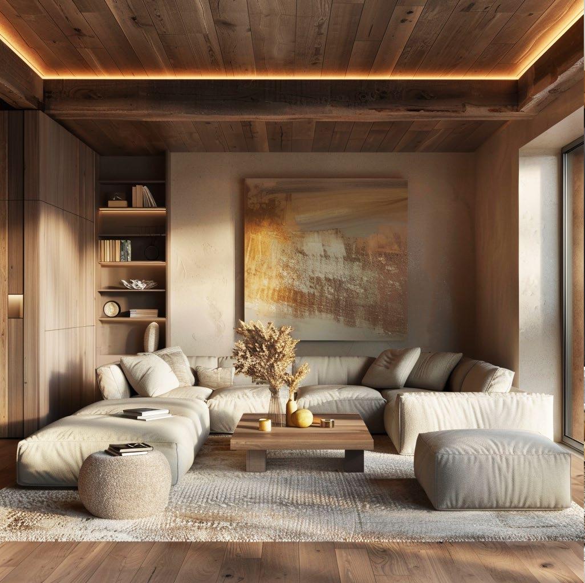

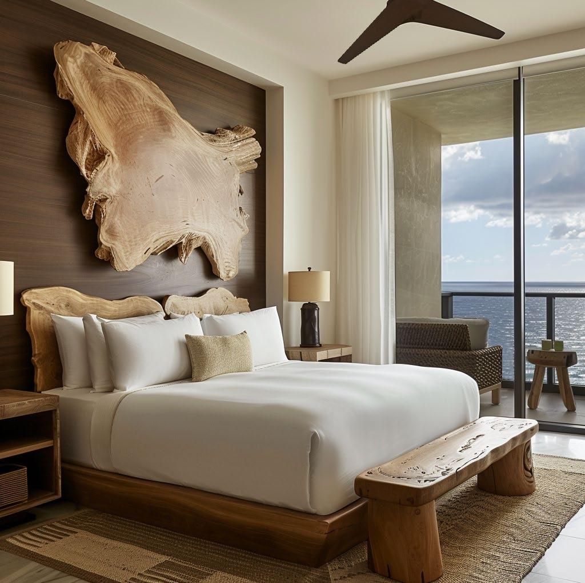

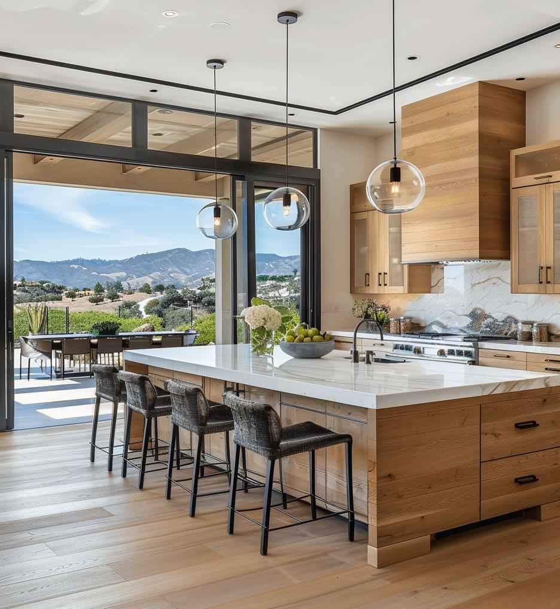
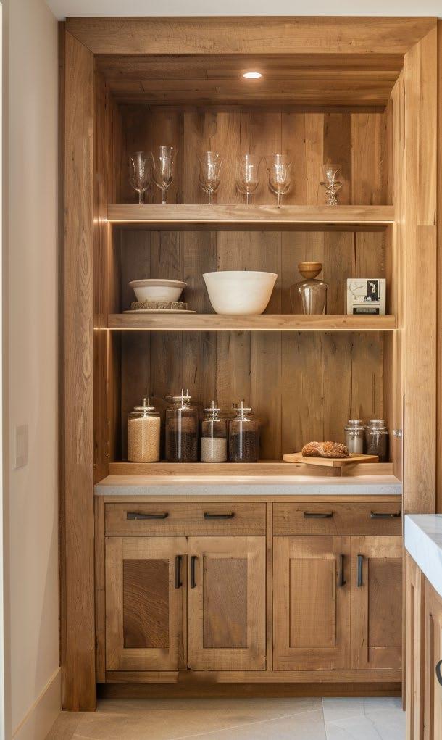
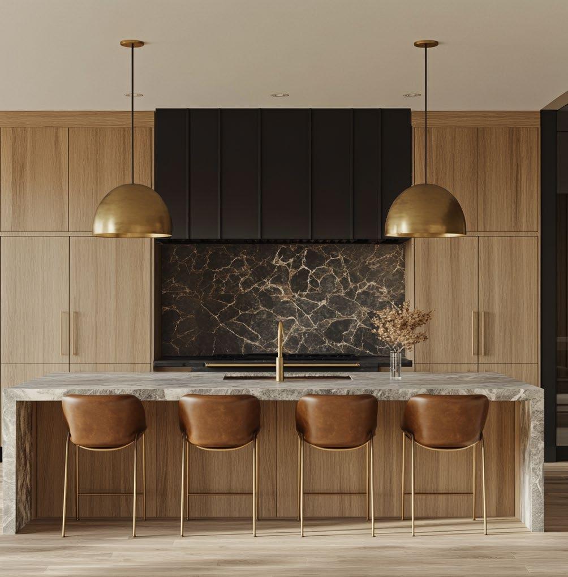
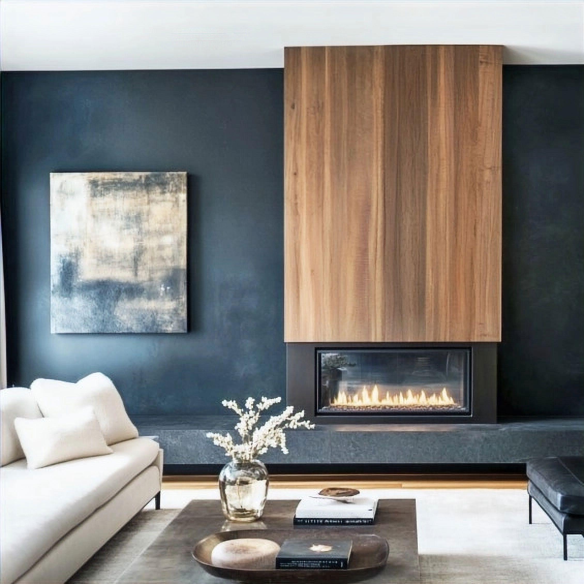
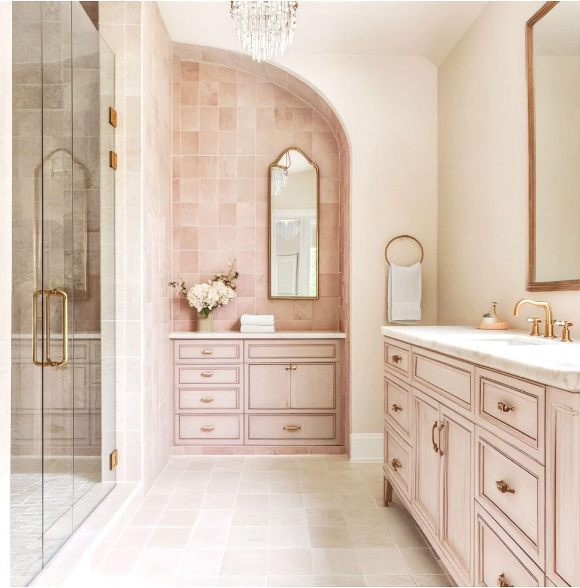
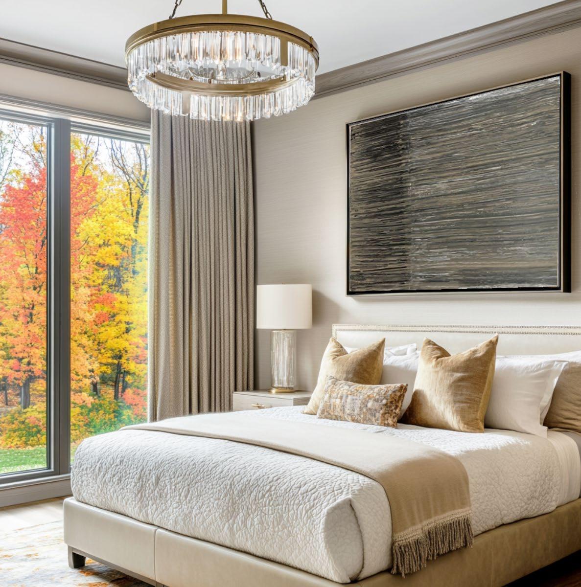
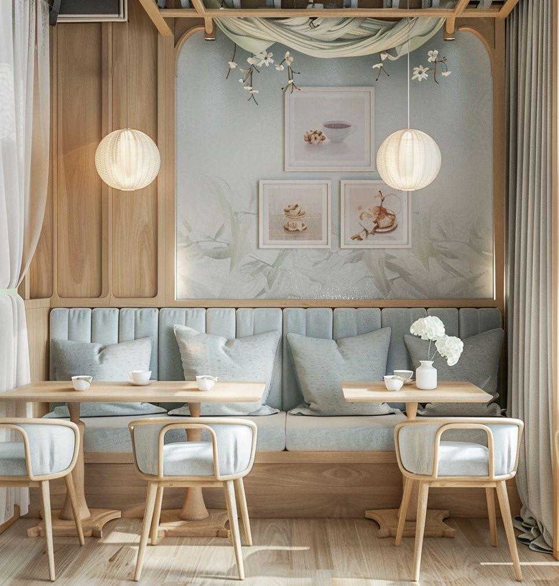
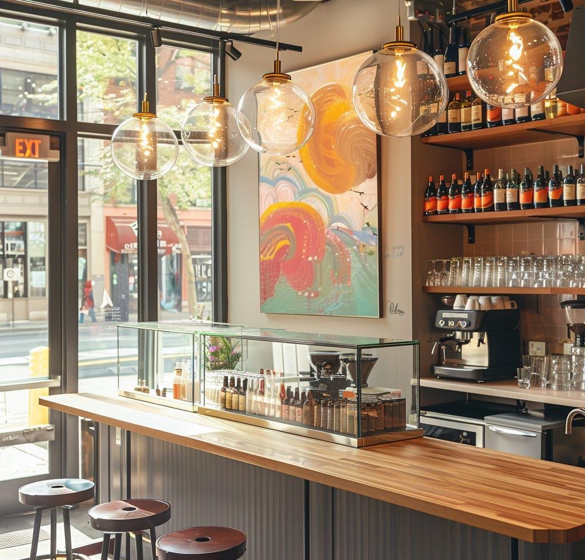
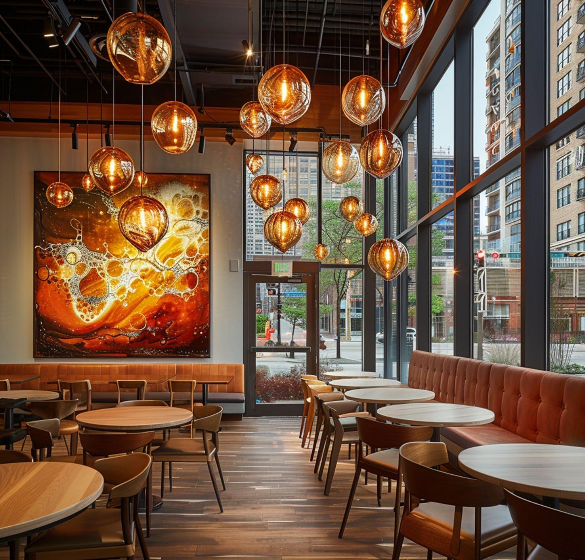
Complete remodel of corporate office that had furnishings from 1970. Client occupies first floor of building. Structural work including removing walls and creating an open office environment. The Austin Team partnered with Tangram Interiors and Sit on It Seating as well as Irvine Company to complete this renovation.
• Full renovation
• Vivid and colorful carpet panels
• Updated LED lighting and window treatments
• Ergonomic workstations and seating
• Color coding for each department
• Mid century modern bentwood chairs discovered in storage area
• All interior doors refinished and stained to match new cabinetry and workstation wood panels
Executive team wanted to revive the environment, brighten the work areas and increase office morale. A variety of colors were chosen to differentiate between departments. Corporate logo color as well as company appropriate color schemes were chosen as the color palette. Company has a 140-year history so vintage logo accents as well as historical wall were part of the new design. Incorporate their pretzel logo into both custom designed reception desk and main conference room table.
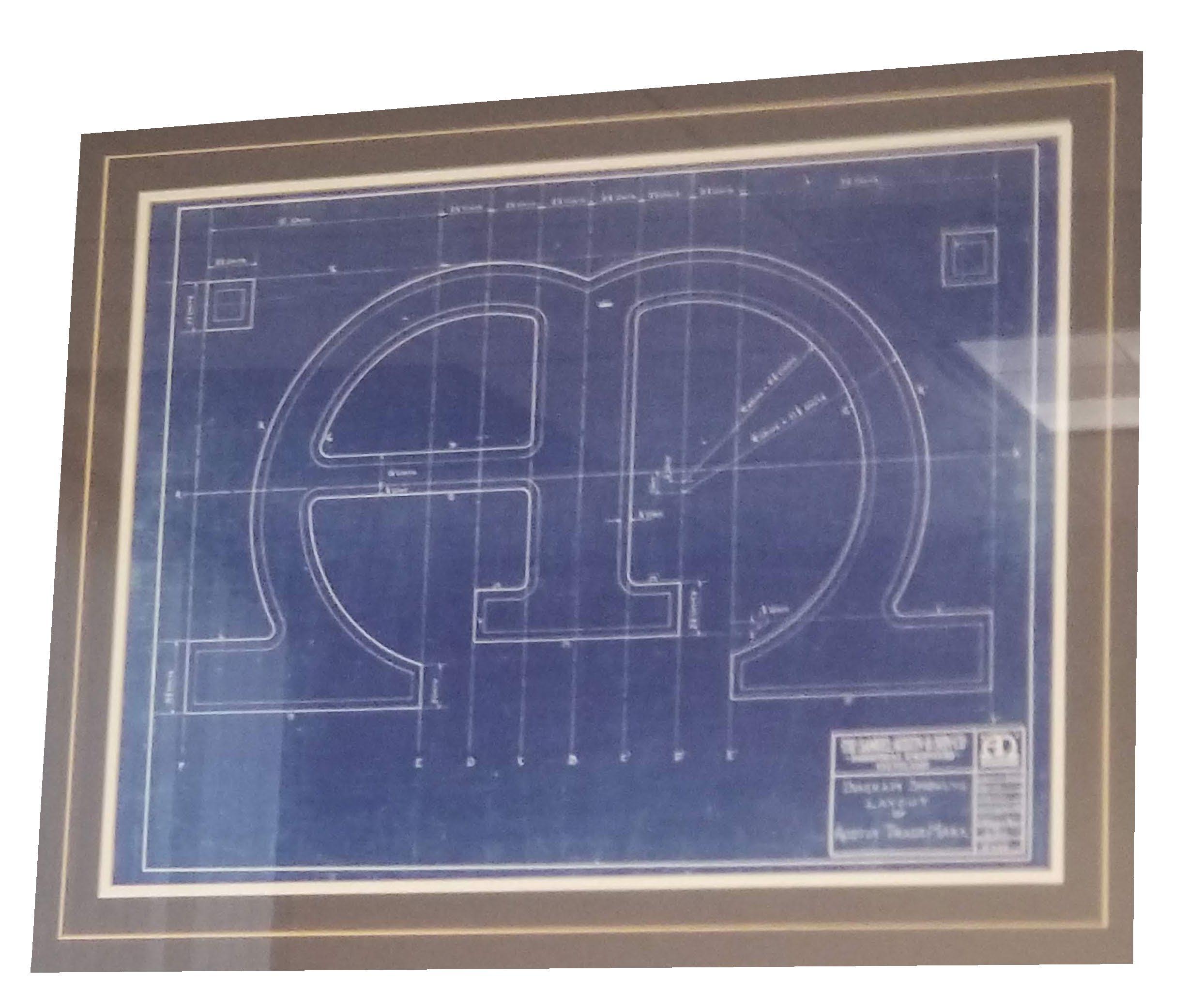
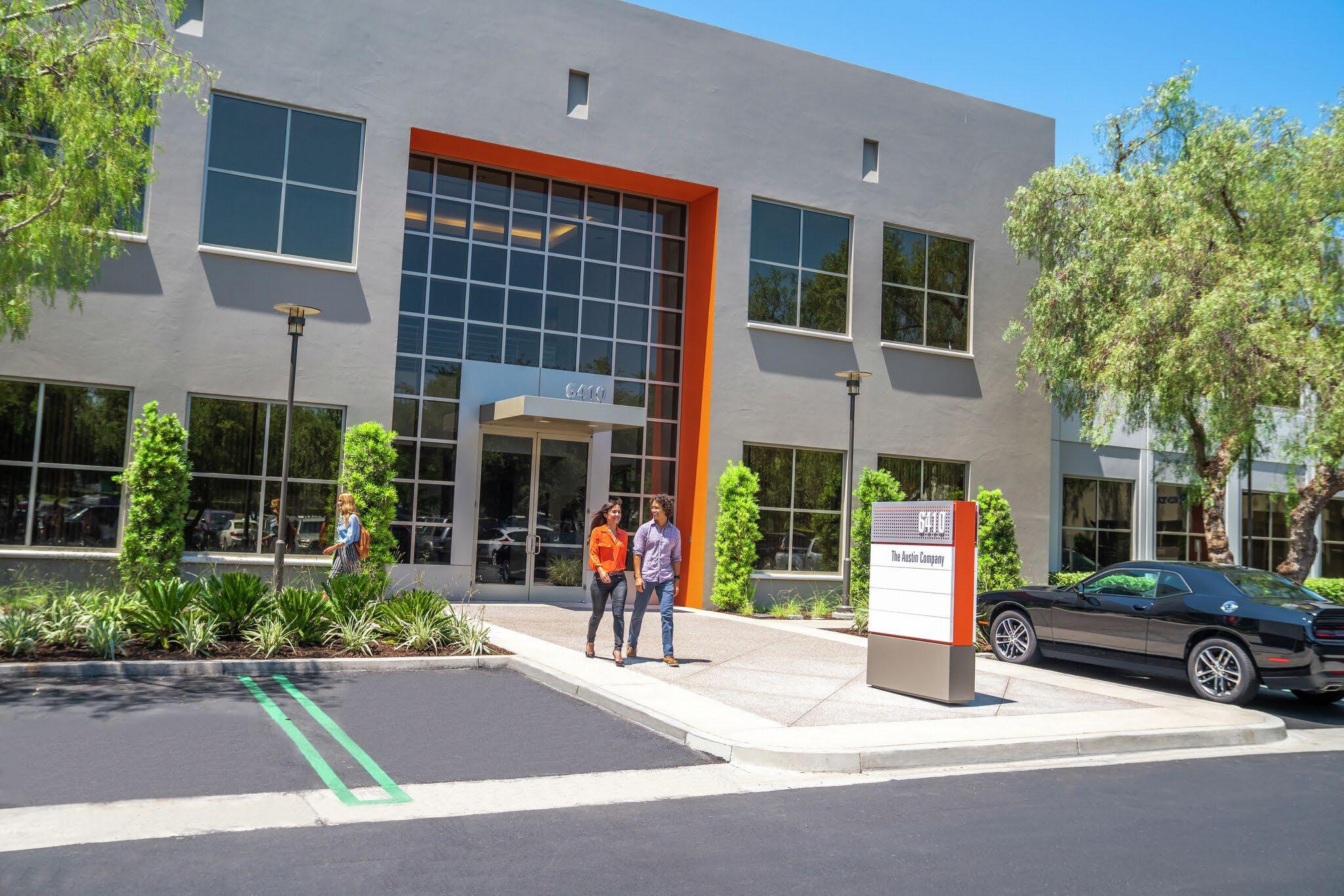
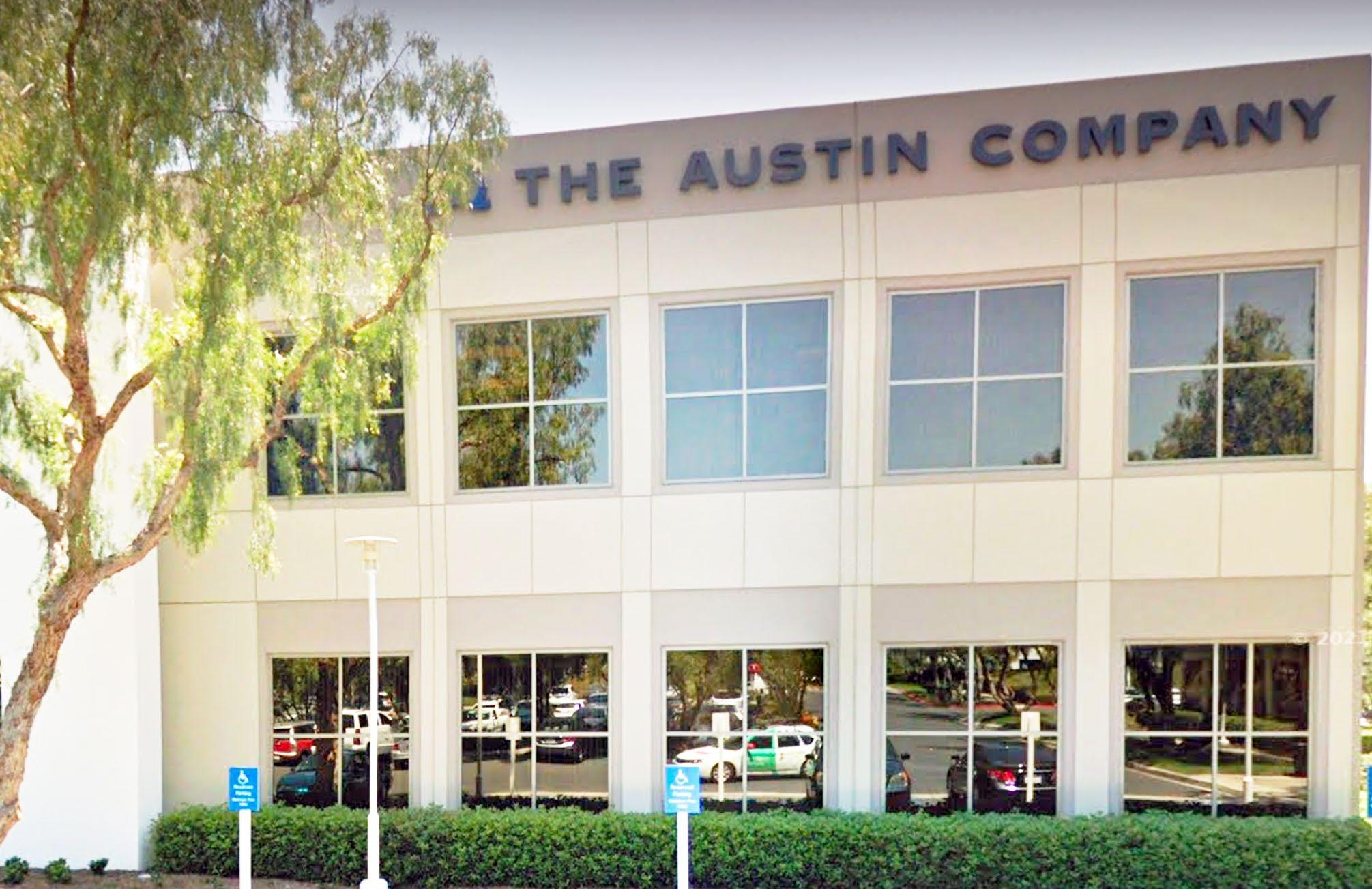
Executive Office
• Modern wood desk and conference table
• Leather seating for conference nook
• Ergonomic desk chair
• Seating area includes sofa, rug and wood tables
• “Austin Blue” color chosen for TV wall
• Updated lighting
• Low VOC flooring
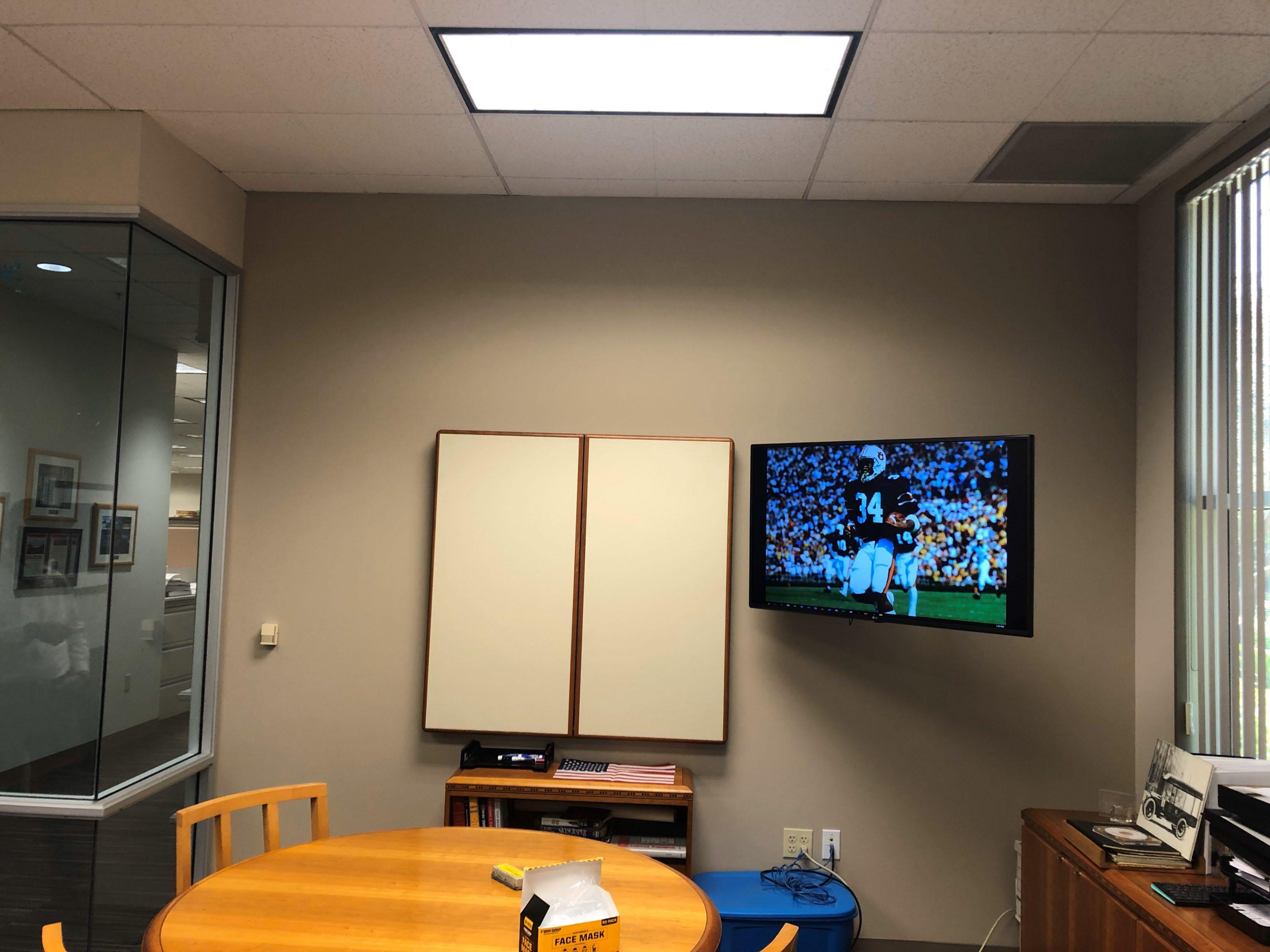


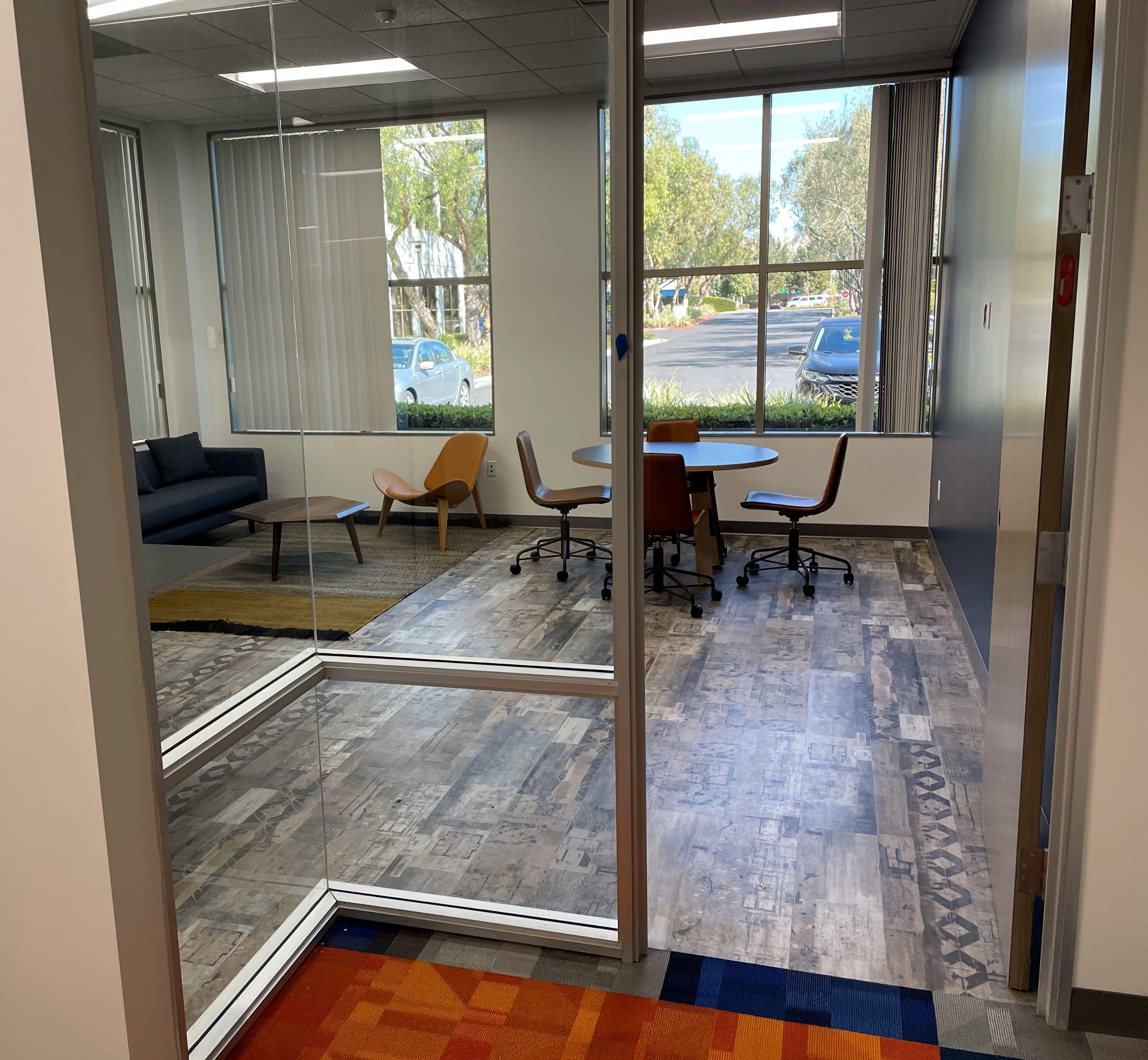
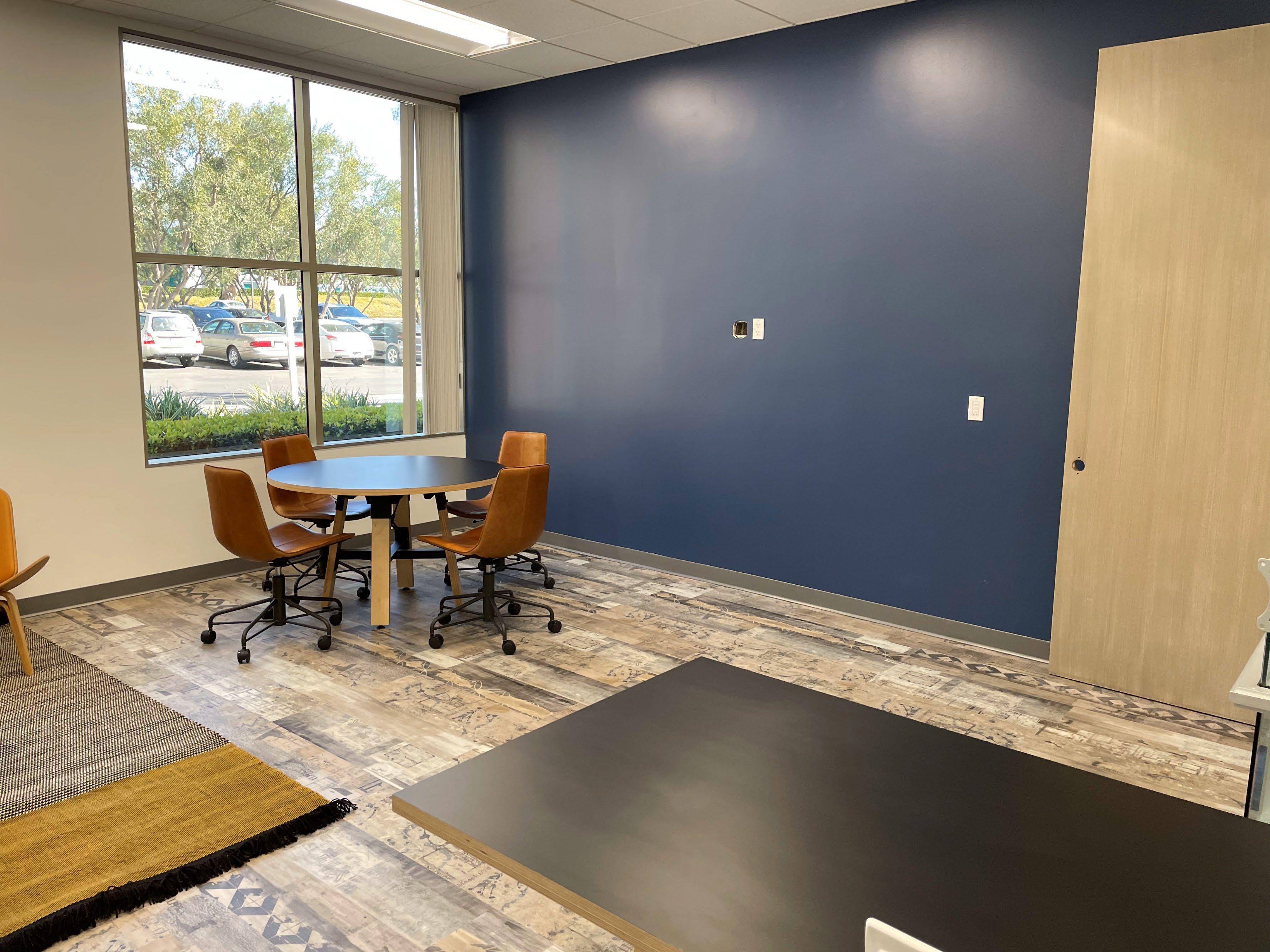

* NOTE: PHOTOS SHOWN ARE OF THE FINAL STAGES OF PROJECT – WORK WAS STILL IN PROCESS
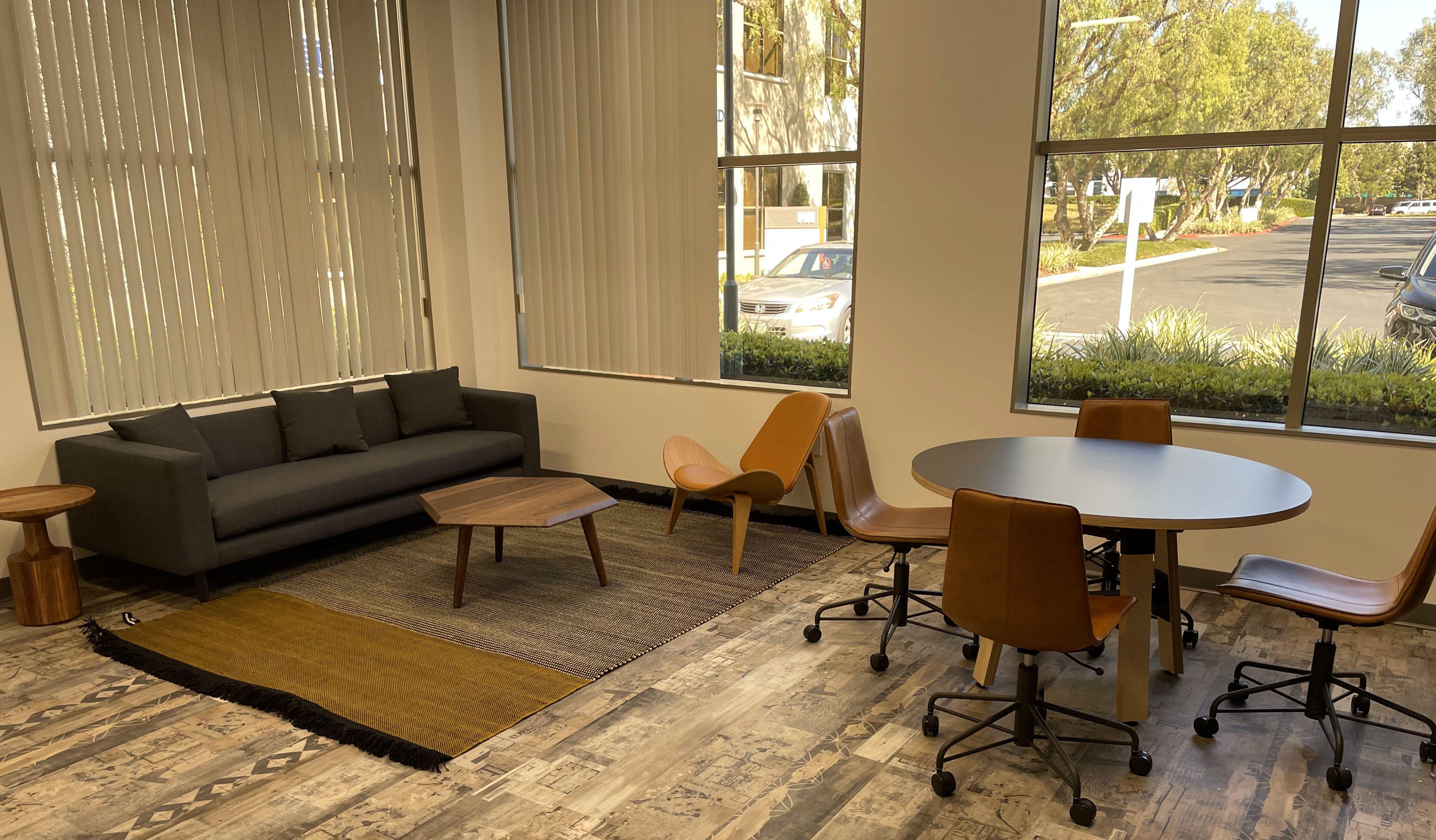
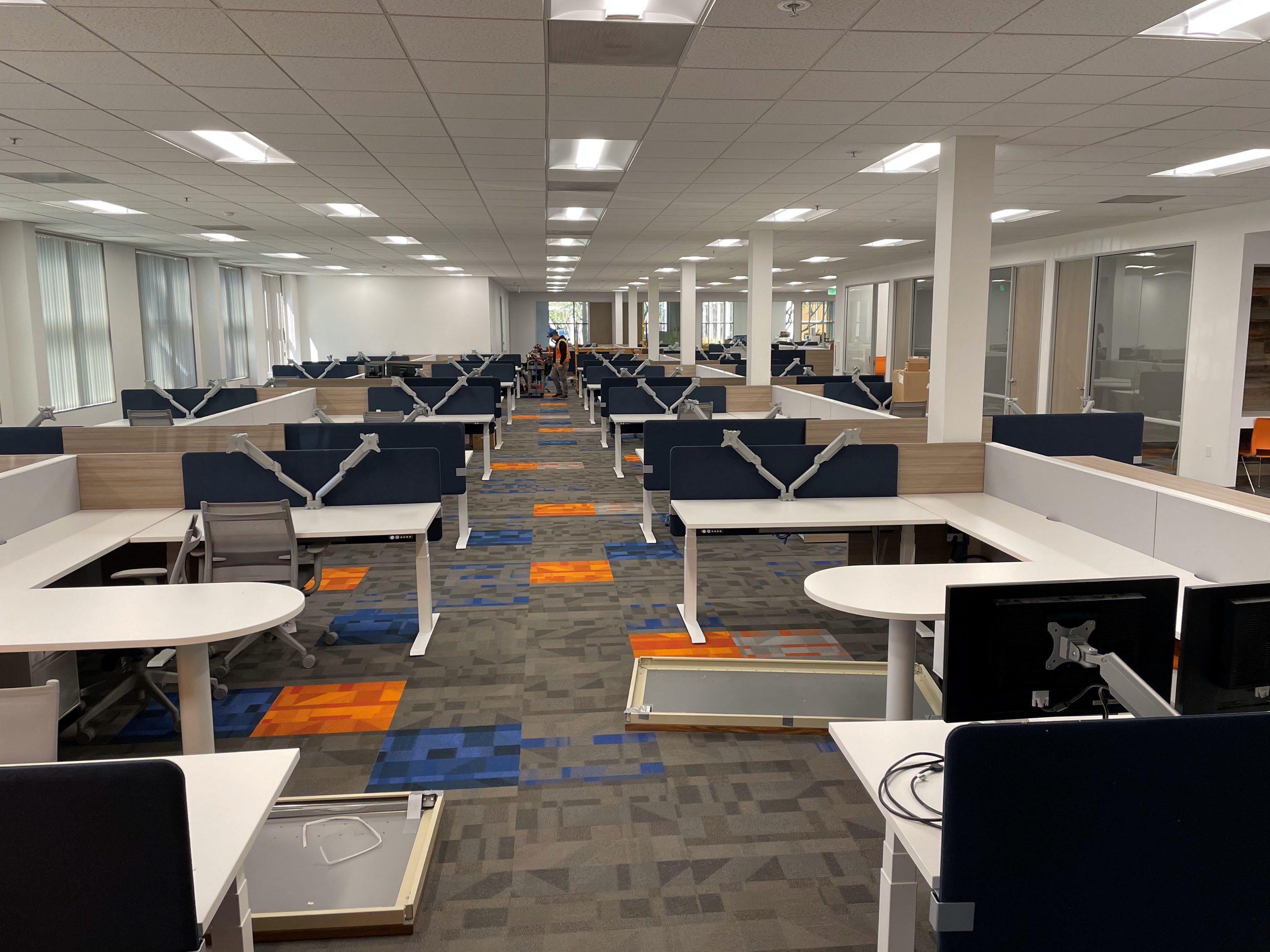
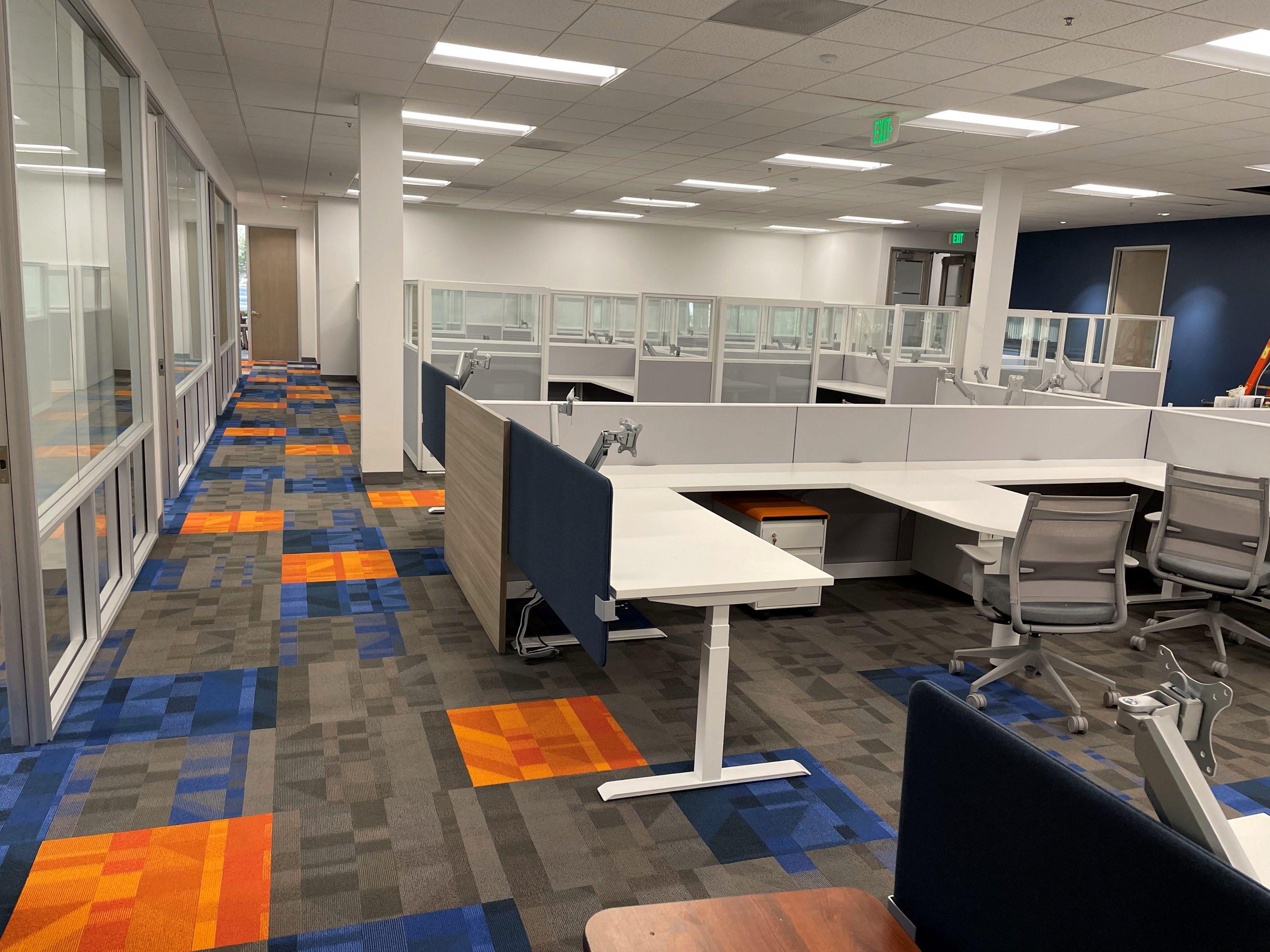
Open Work Concept
• Sit to Stand desks
• Ergonomic seating
• Dual monitor swivel arms
Main Conference Room:
• Custom designed table
• Reuse of original chairs from 1980’s. Refurbished rather than discarded!
• “Austin Blue” color chosen for chair fabric
• Original “pretzel” logo designed for base of table
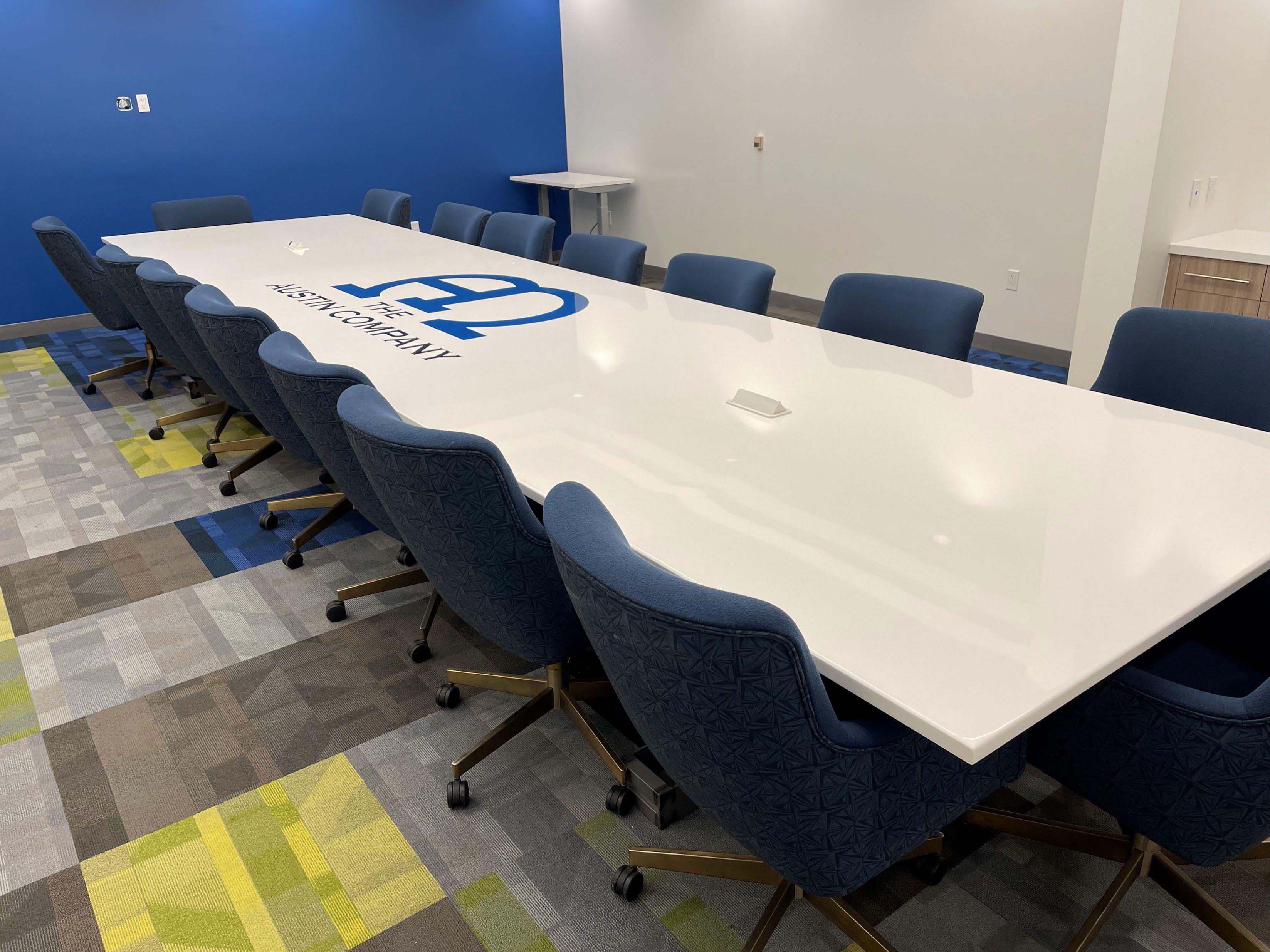
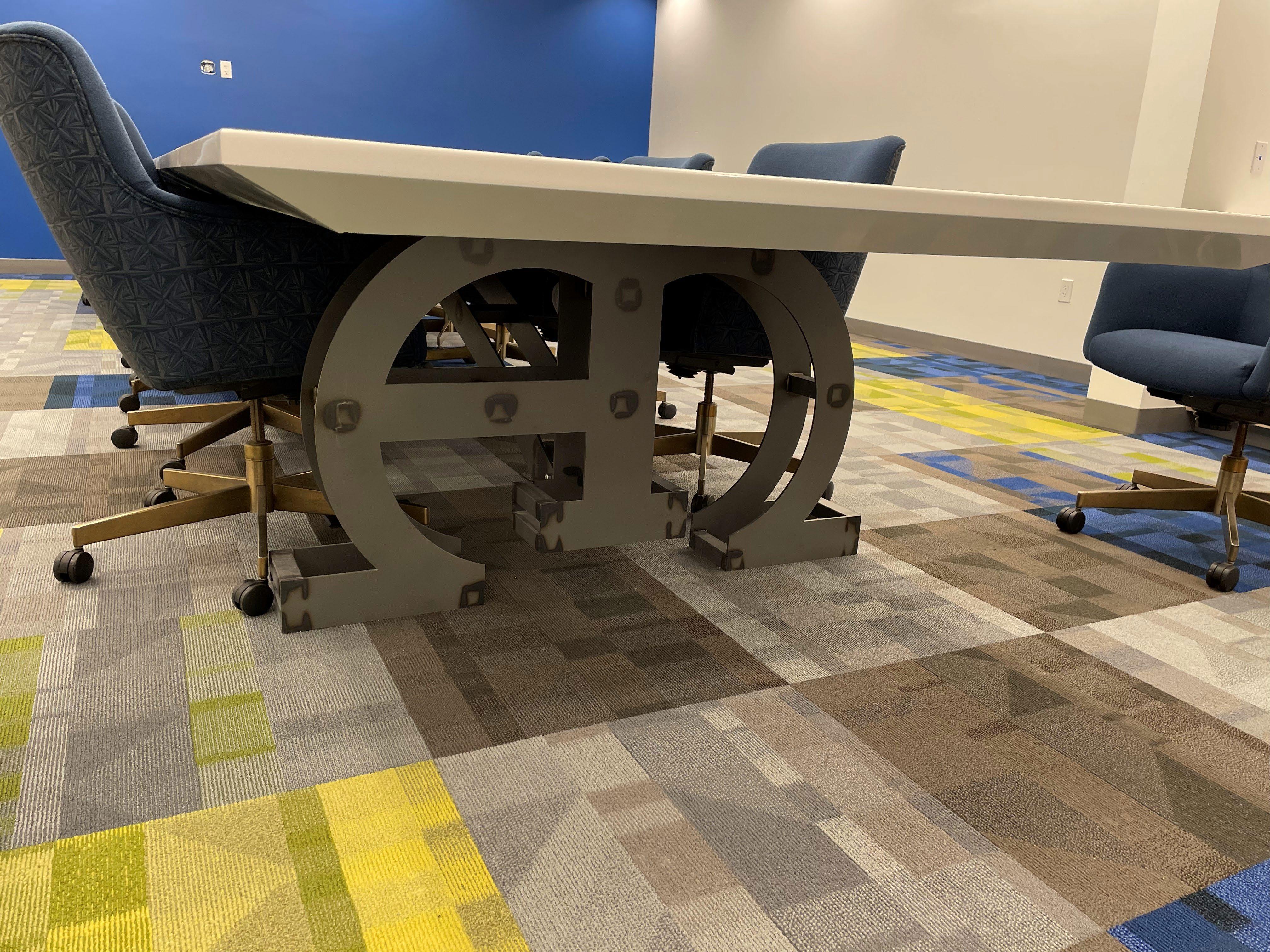
FINAL STAGE OF PAINTING – TV’S TO BE MOUNTED ON MAIN WALL
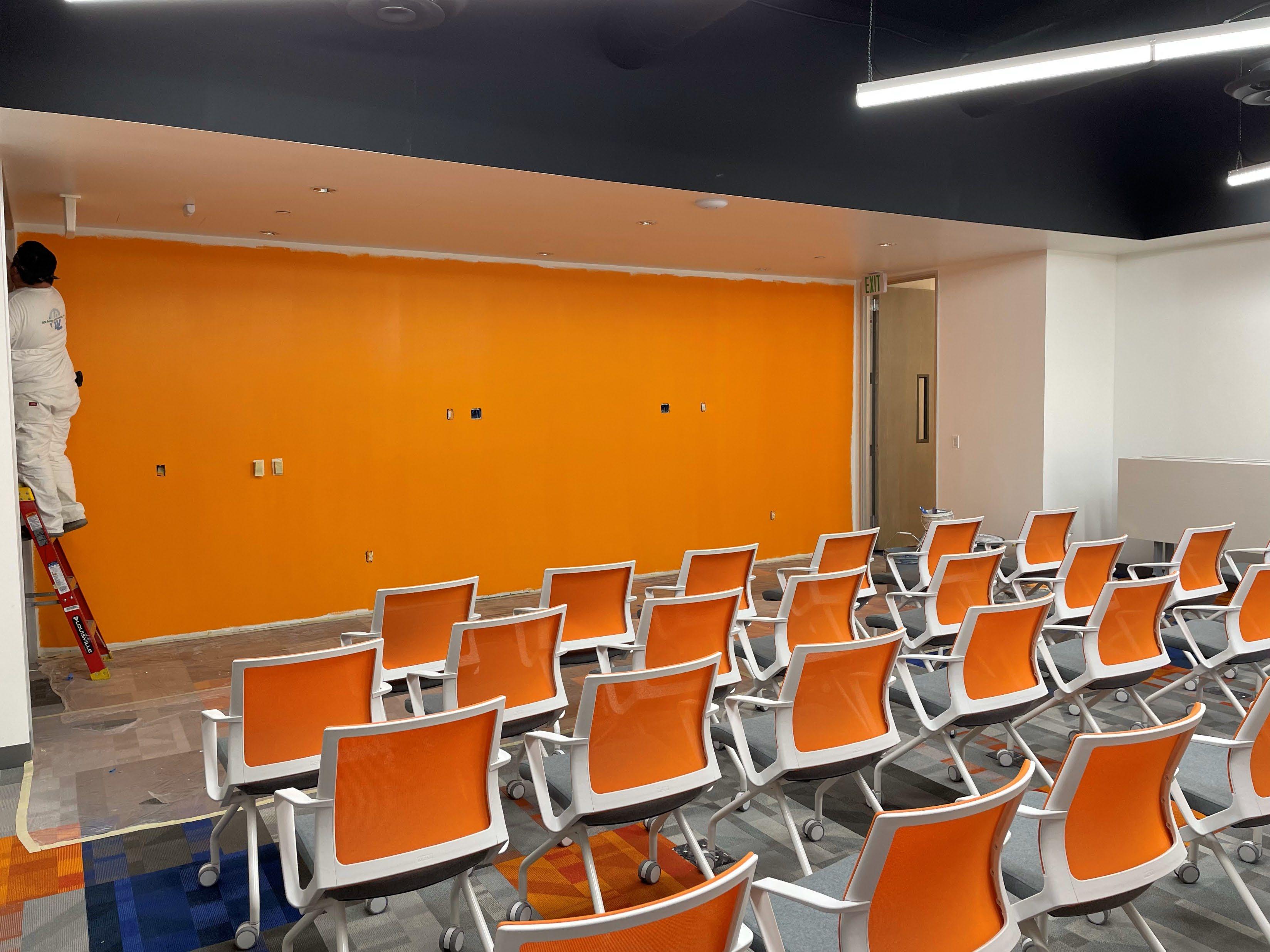
TRAINING ROOM
• TV’’s to be mounted on wall
• Seating capacity of room – 100
• Stackable chairs
• Storage within room
• Stackable rolling tables
COFFEE STATION & MICROWAVES TO BE INSTALLED
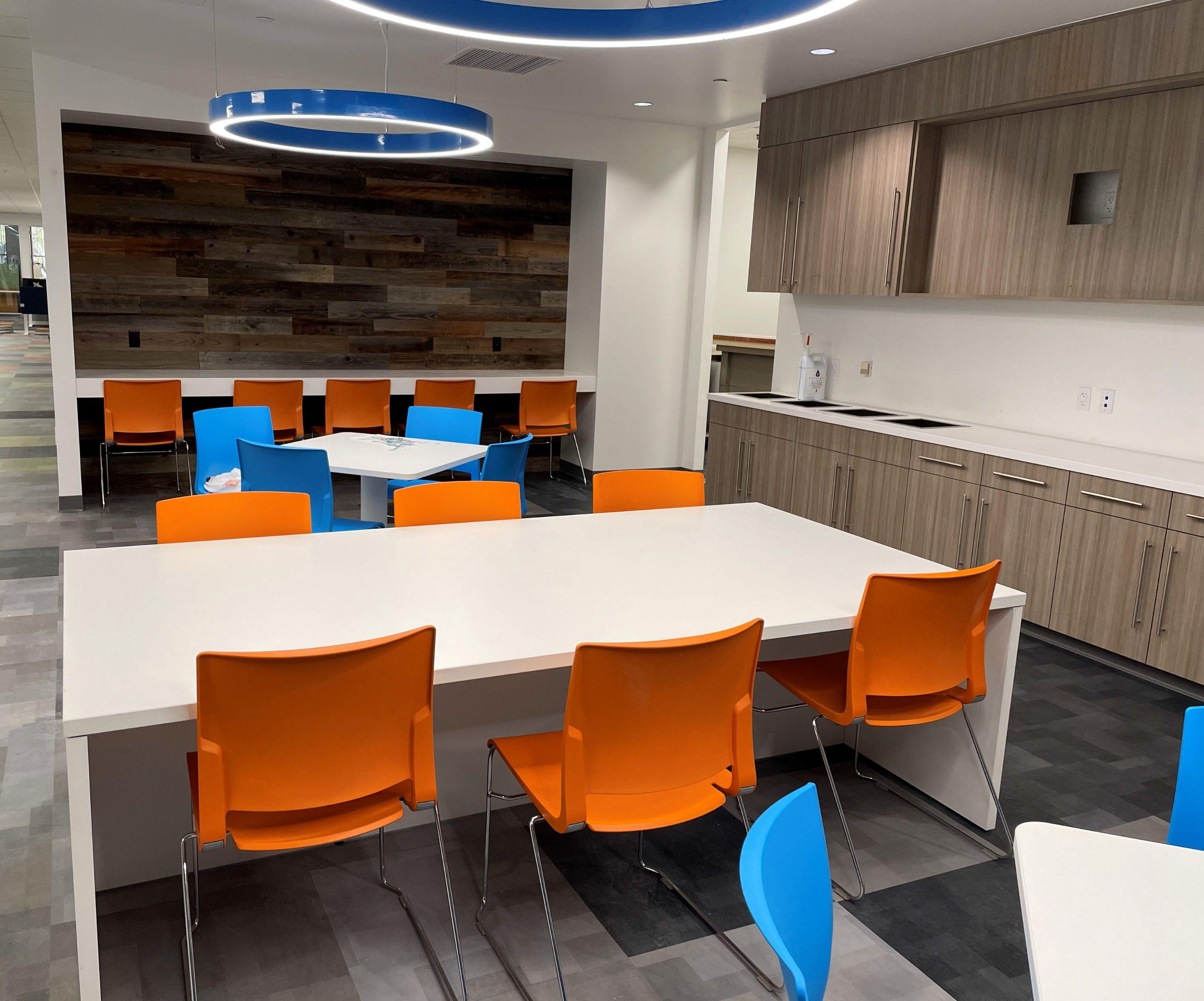
• Updated lighting fixture
• Flexible seating
• Modern cabinetry
• Kitchen area includes coffee station, bottled water filler, microwaves and refrigerators
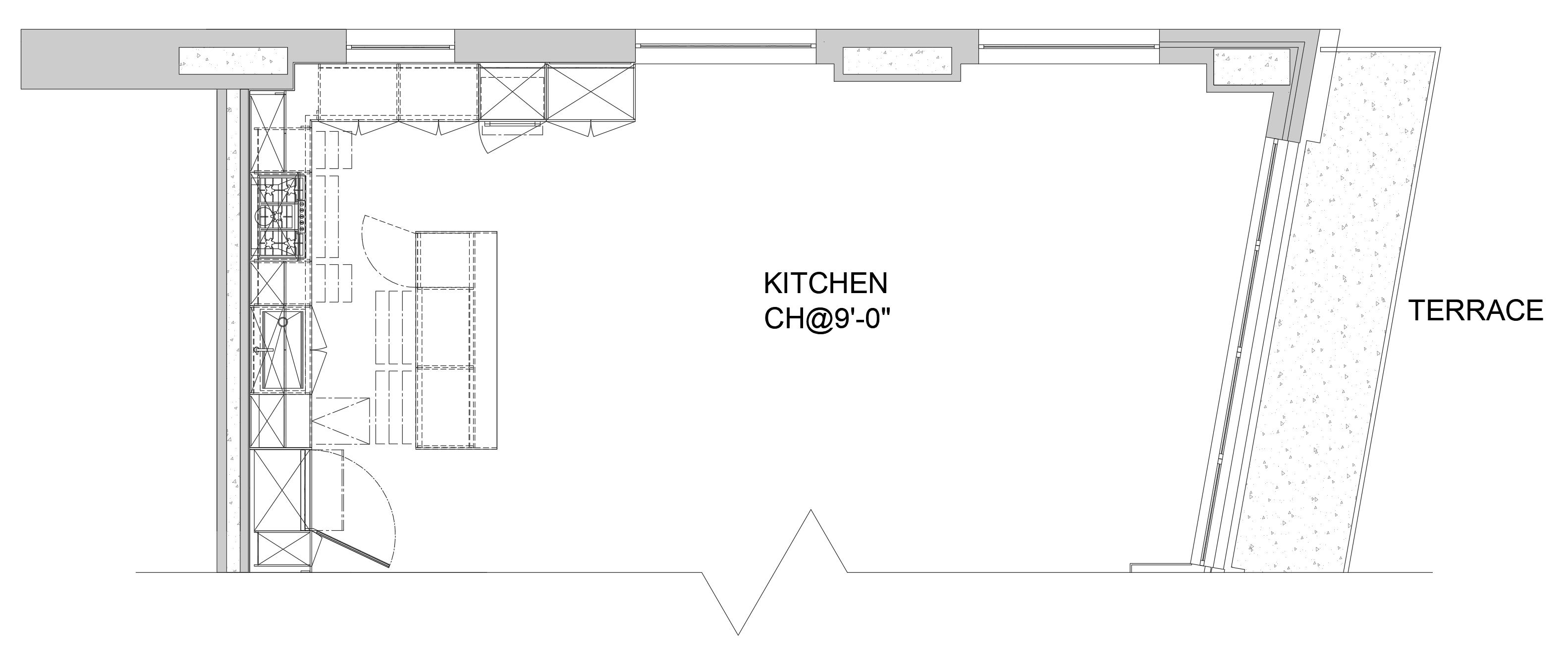
NORTH ELEVATION
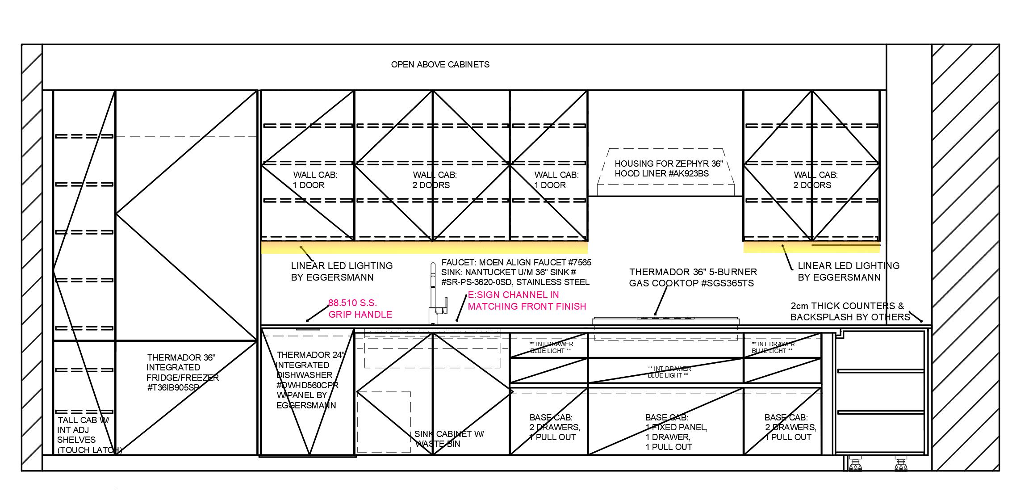

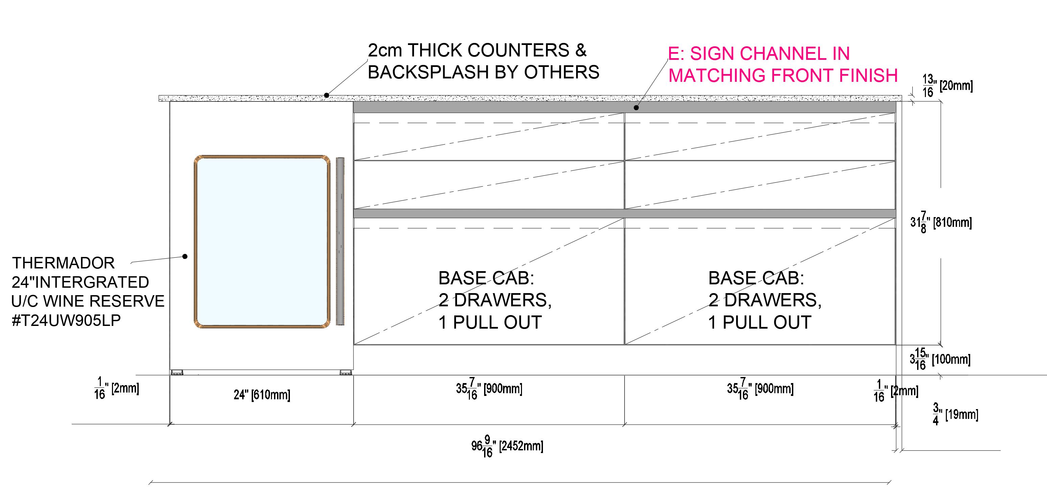
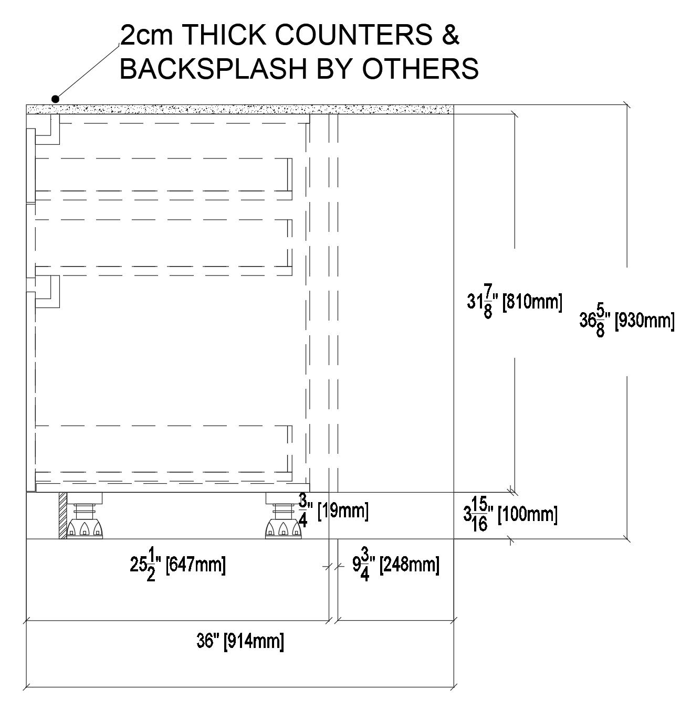

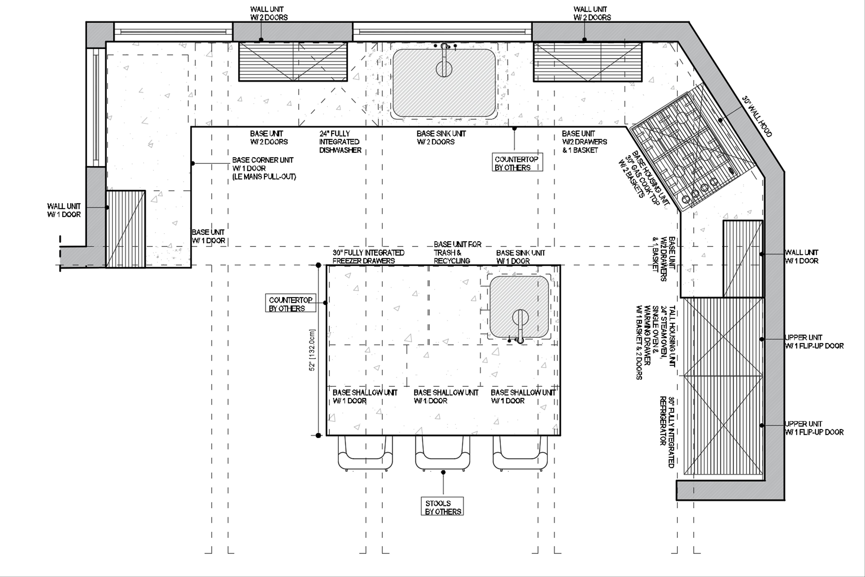
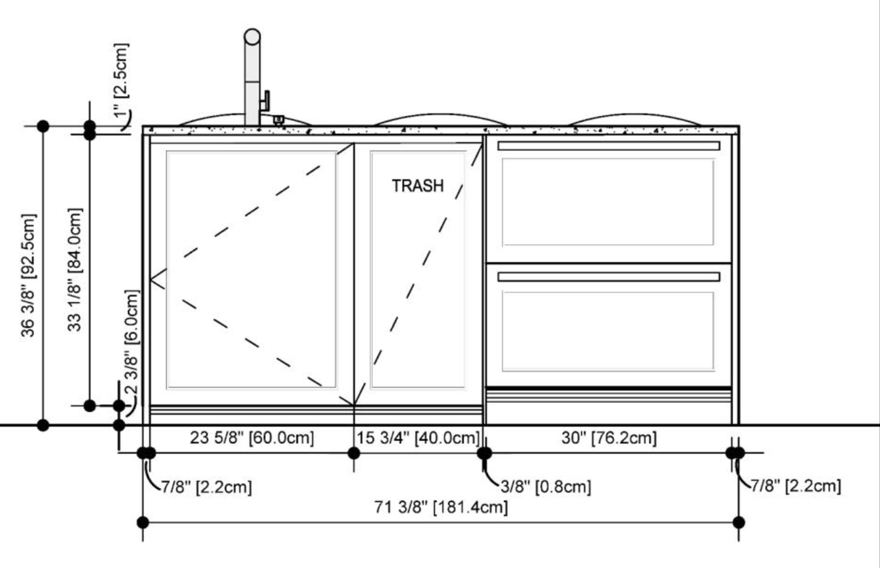
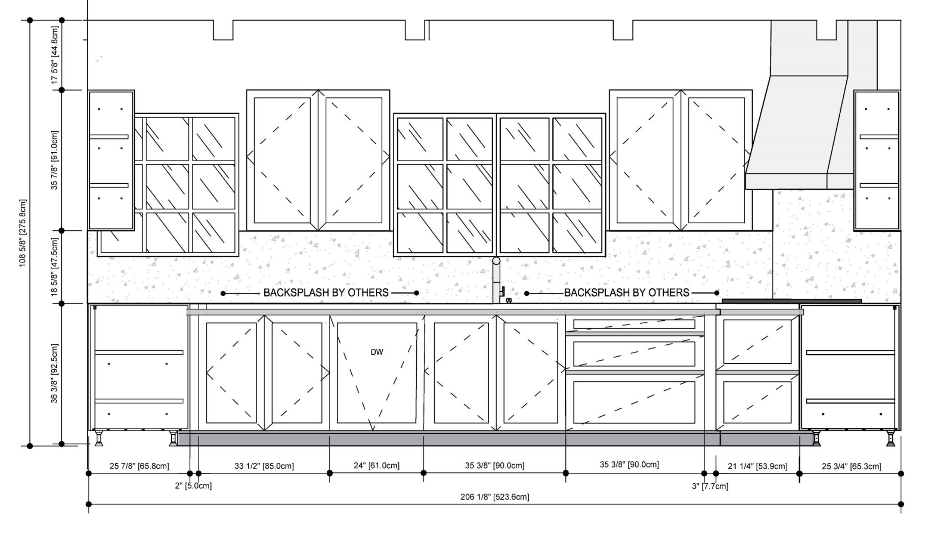
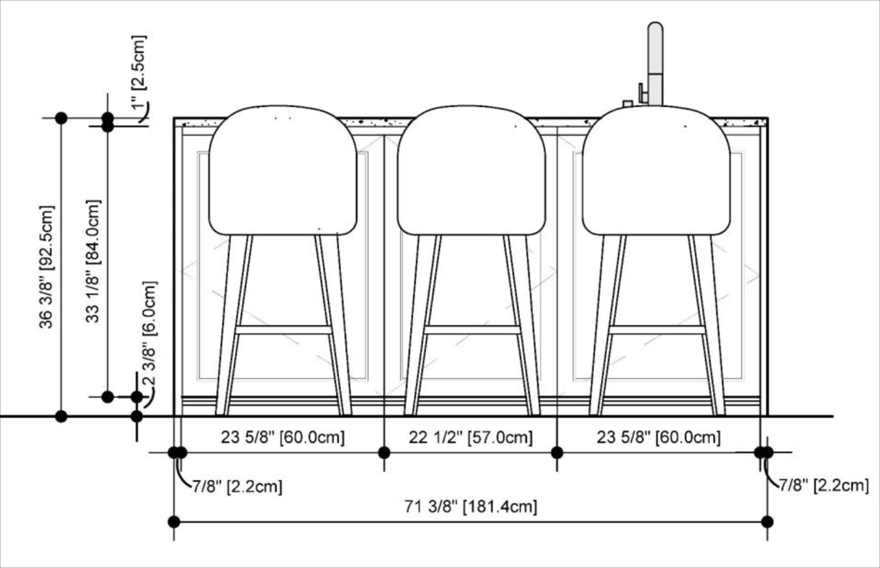

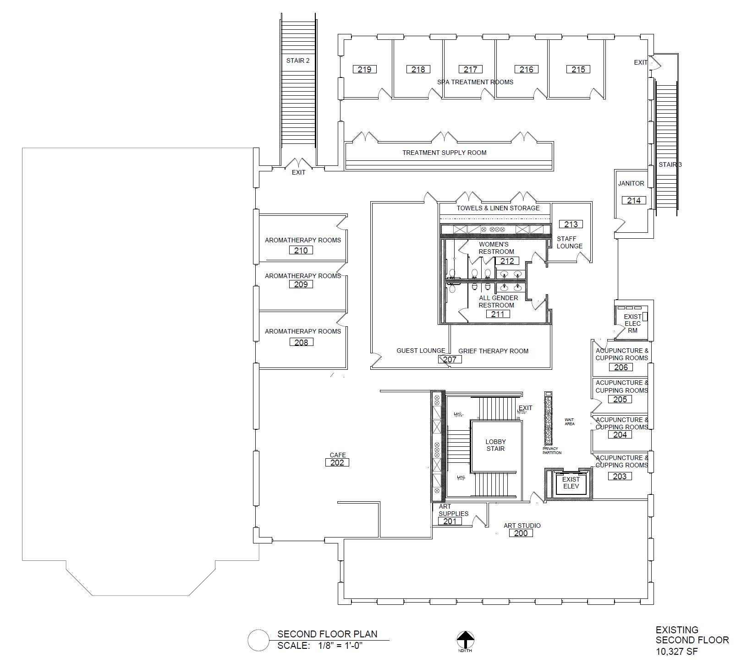
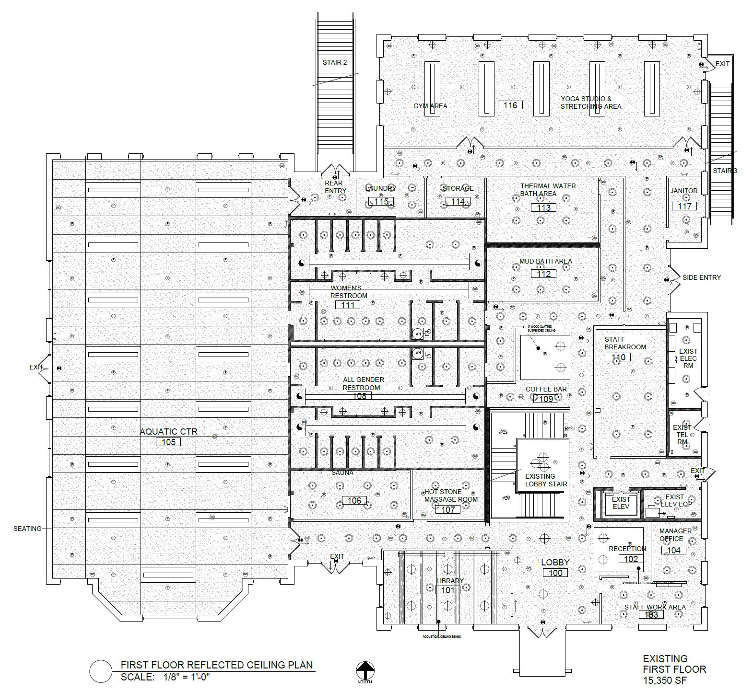
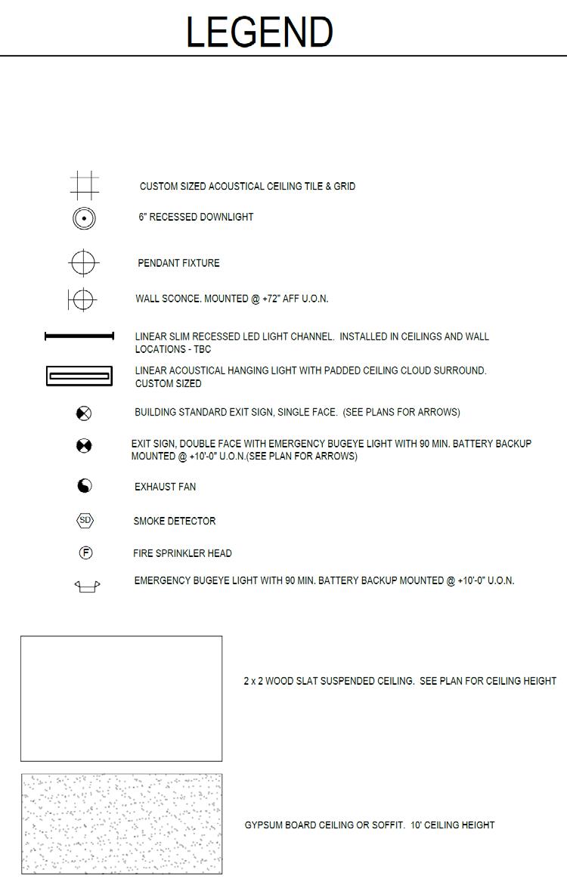
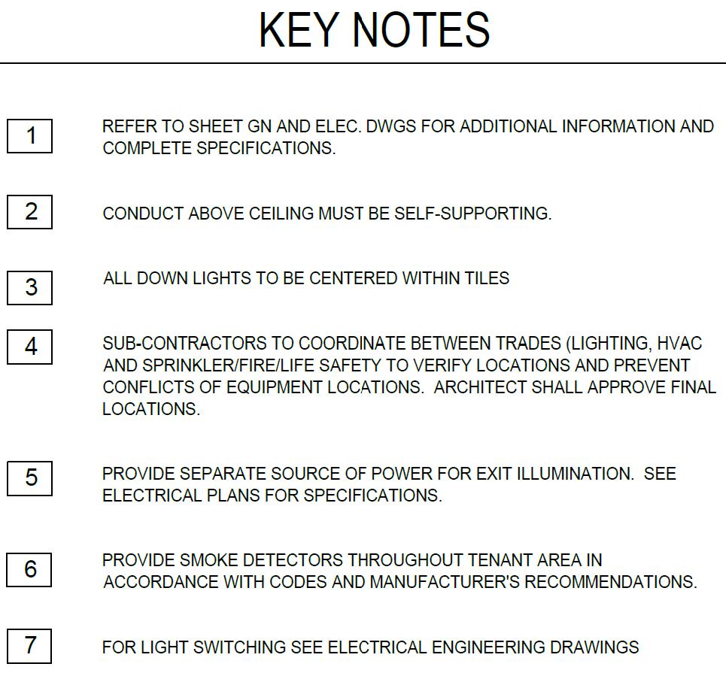
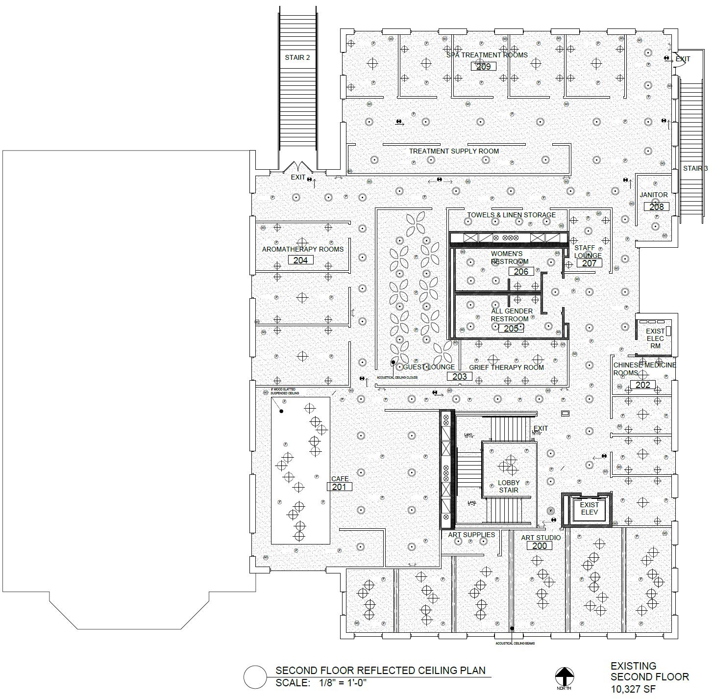
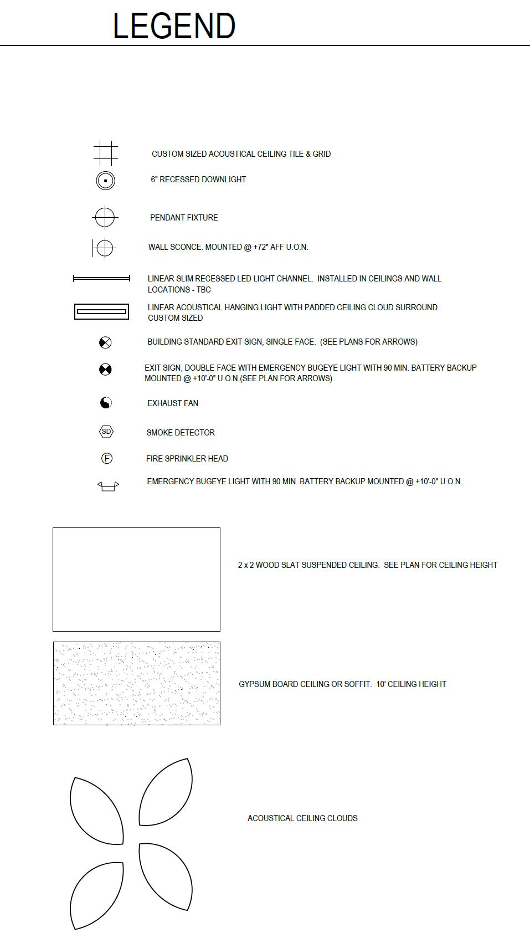

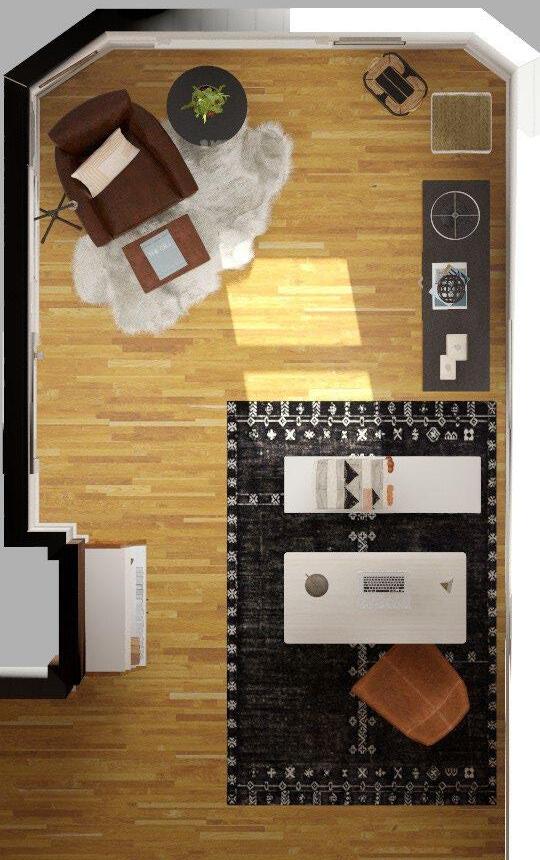
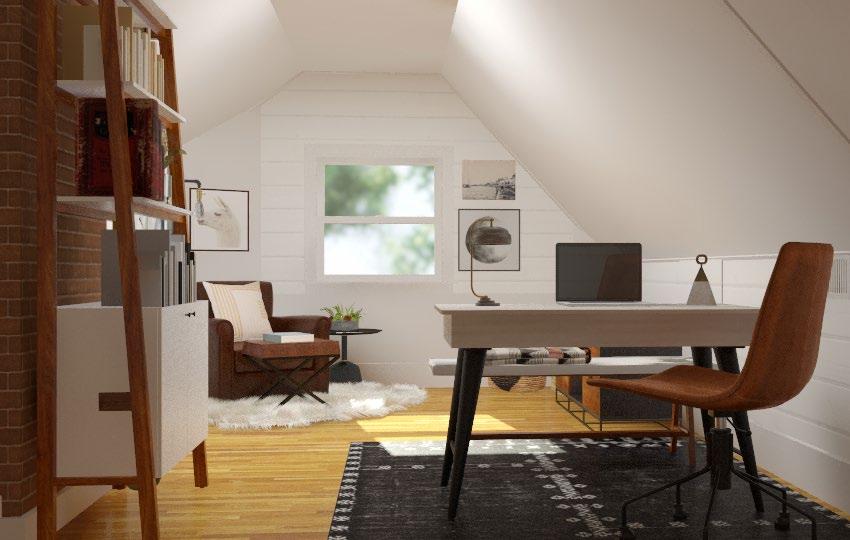
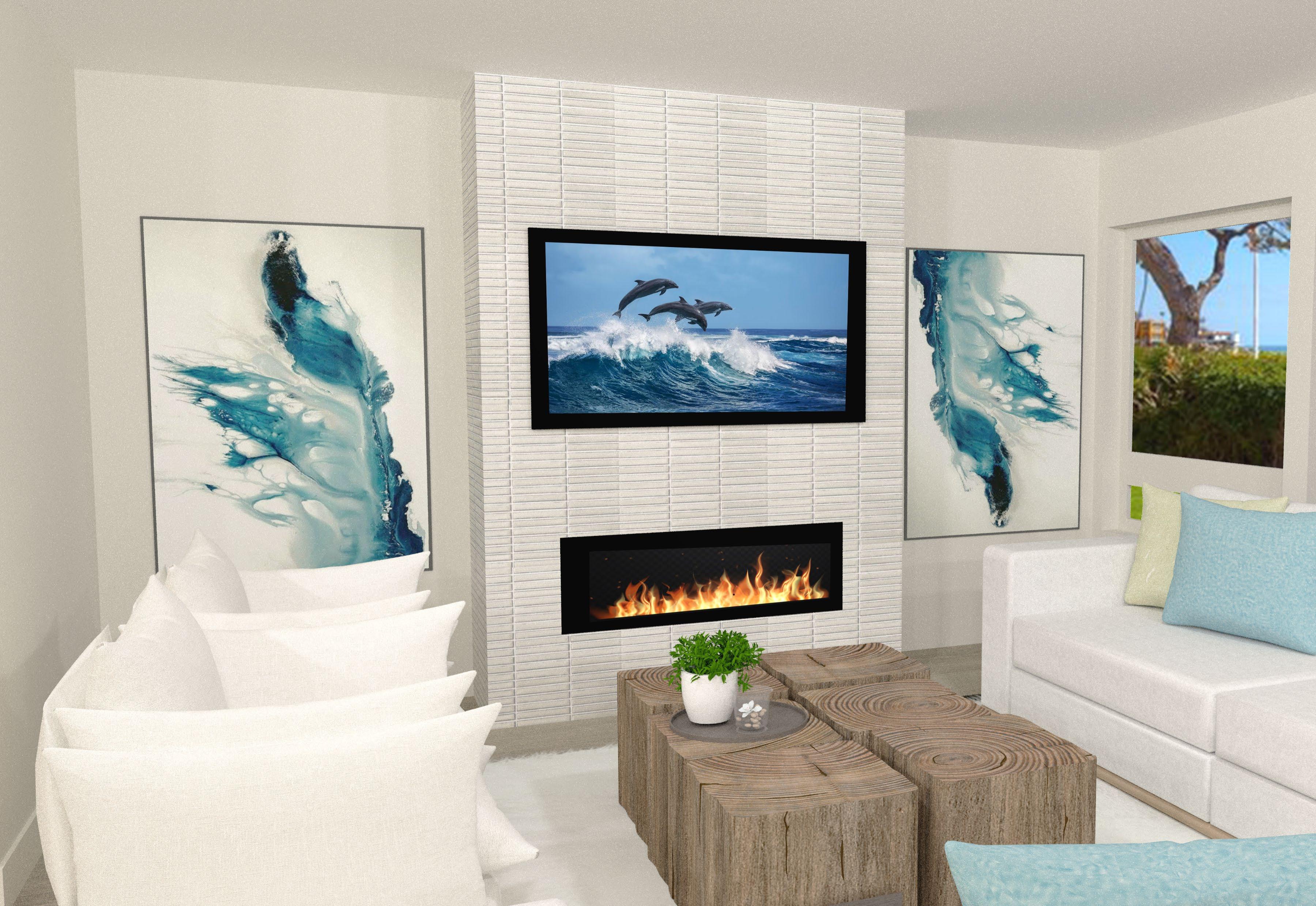
SCOPE:
Design a 350 SF mobile disaster relief shelter that can be easily setup/dismantled and moved to the area in need of relief.
KEY FEATURES:
• Mobility/flexibility
• Ease of assembly/dismantling
• ADA accessibility
• Sustainability/Green energy
CONCEPT:
Concept is based on how bird wing's function, open when in flight and tucked away when not in use. Mobility is the key focus! The elements of the shelter are designed for ease of transport, quick assembly and storage.
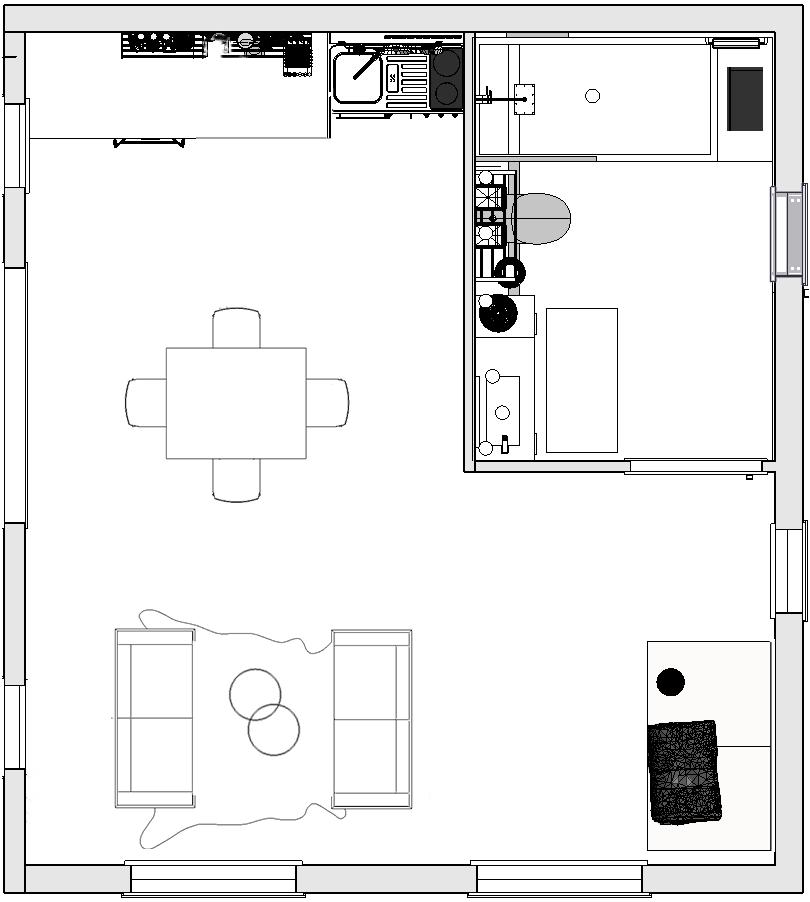
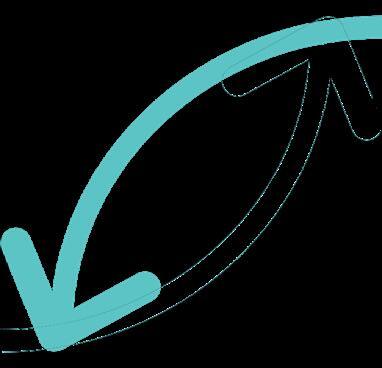
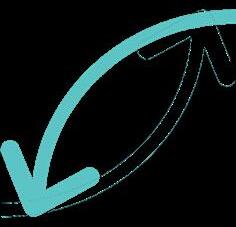
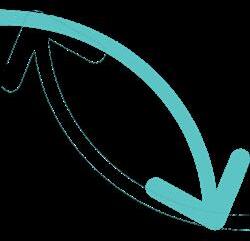
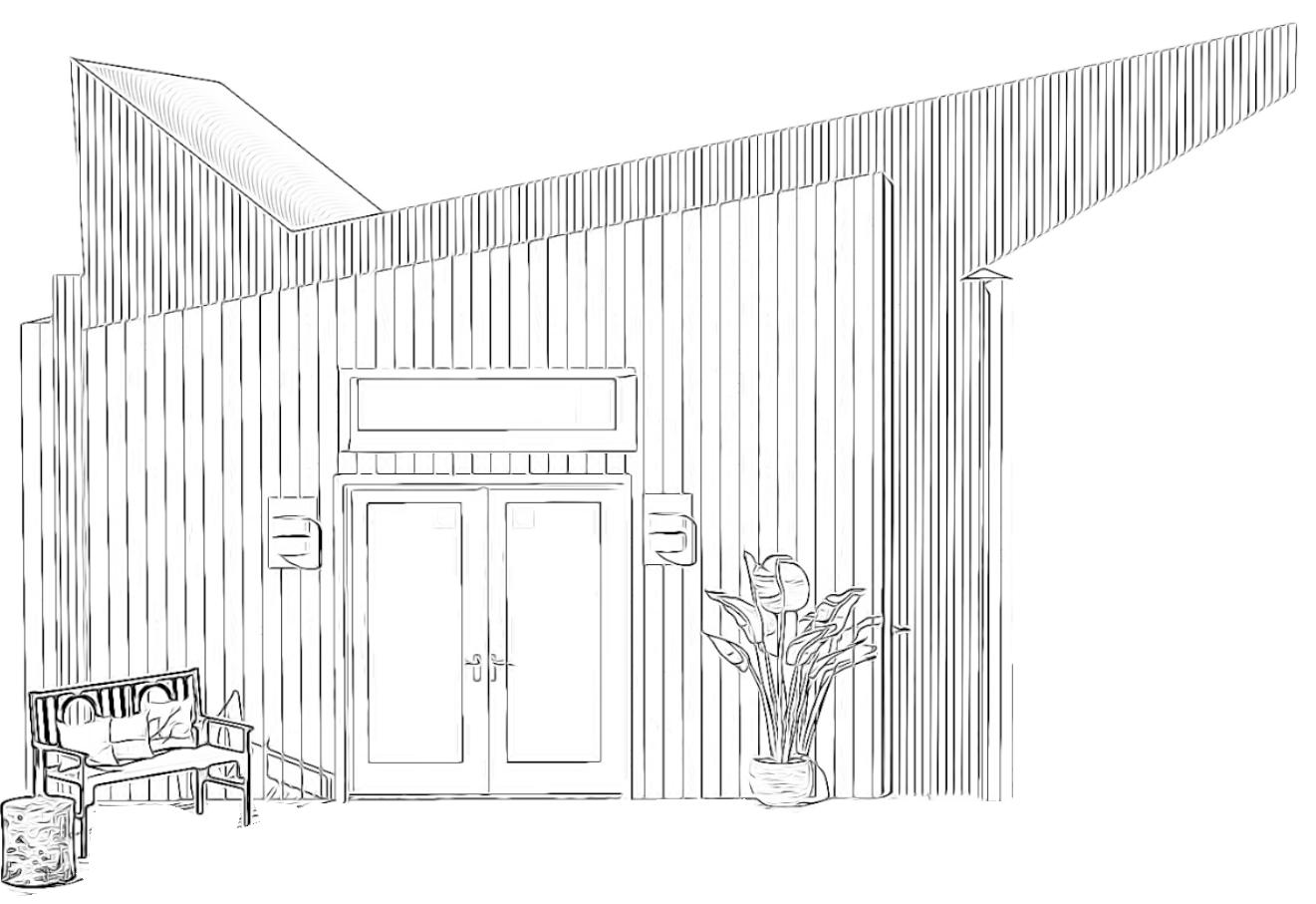
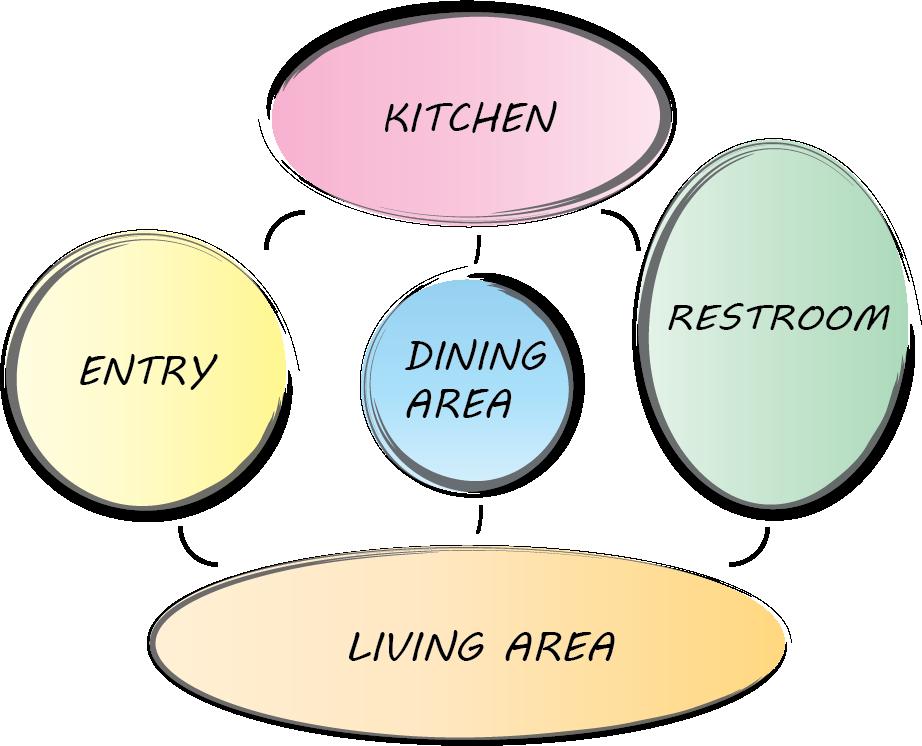
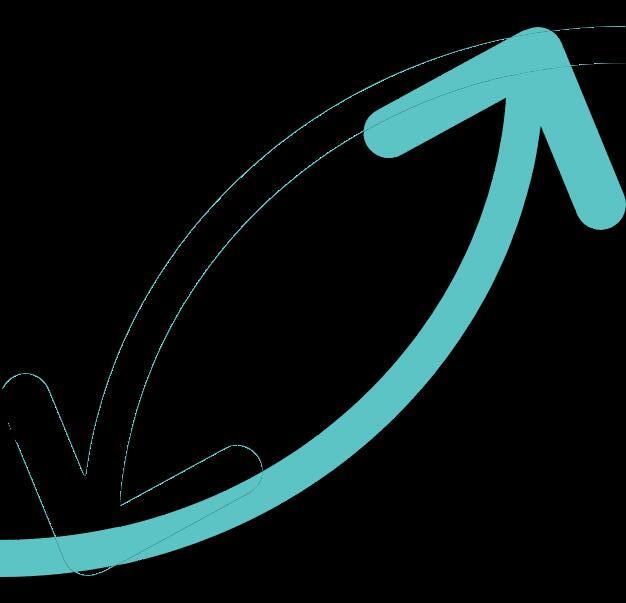
to provide shaded outdoor space
Add visual interest by using line, shape, and texture for exterior panels
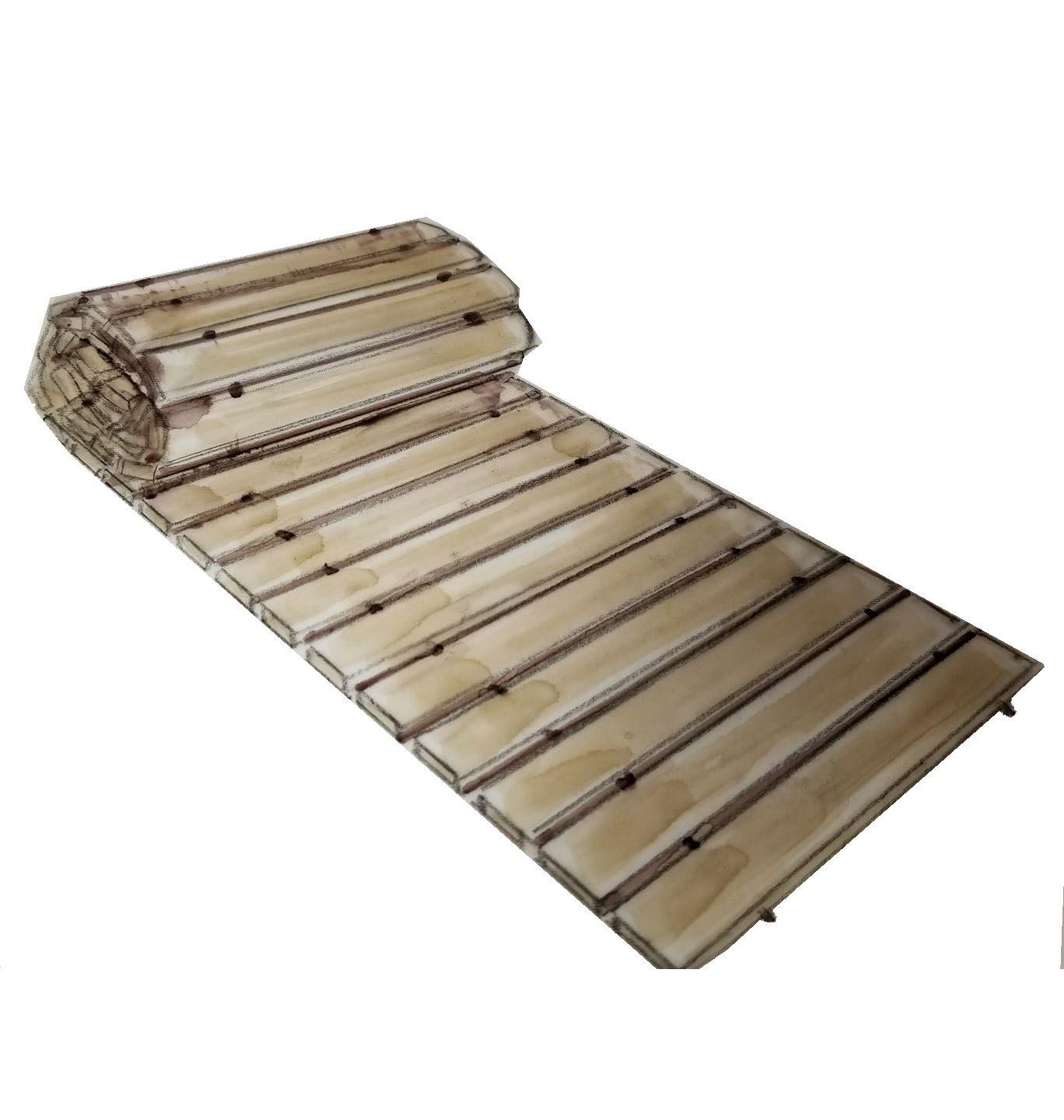
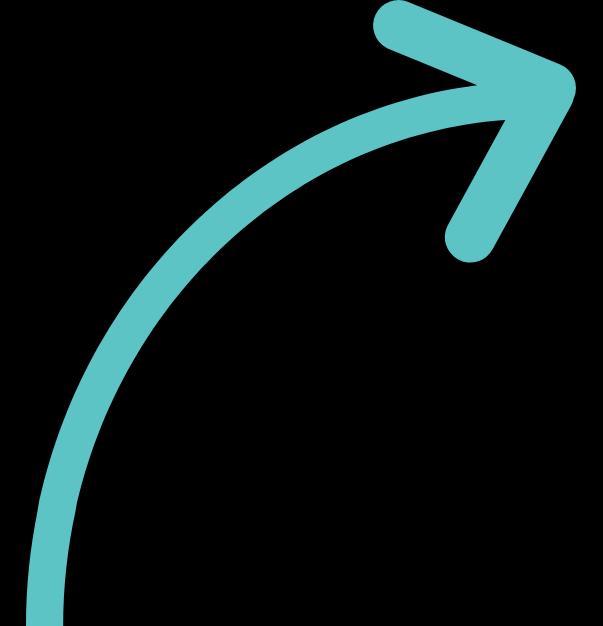
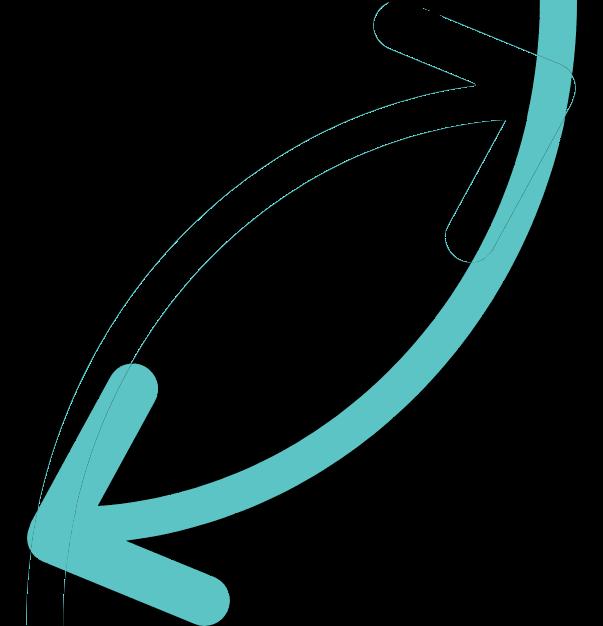
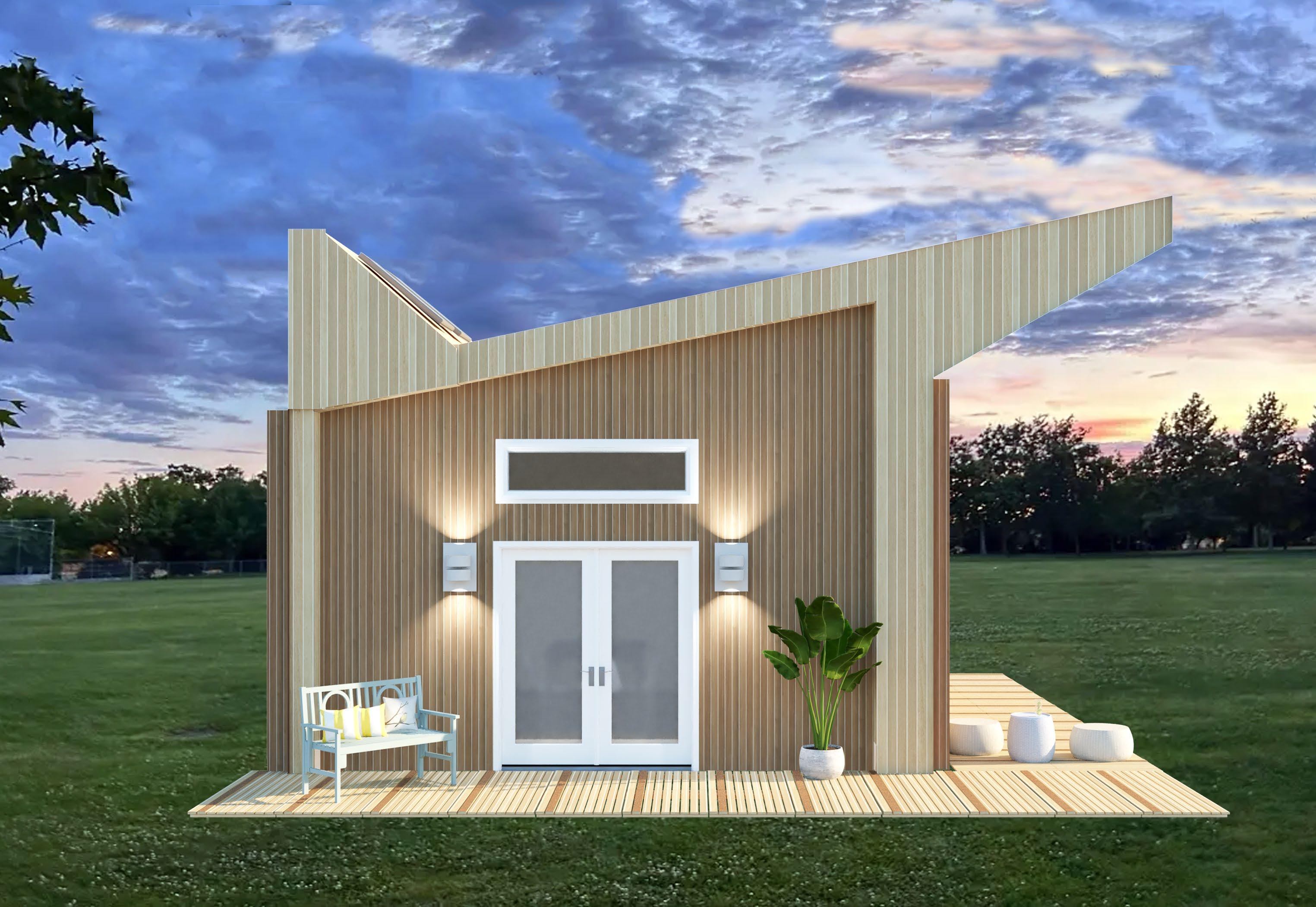
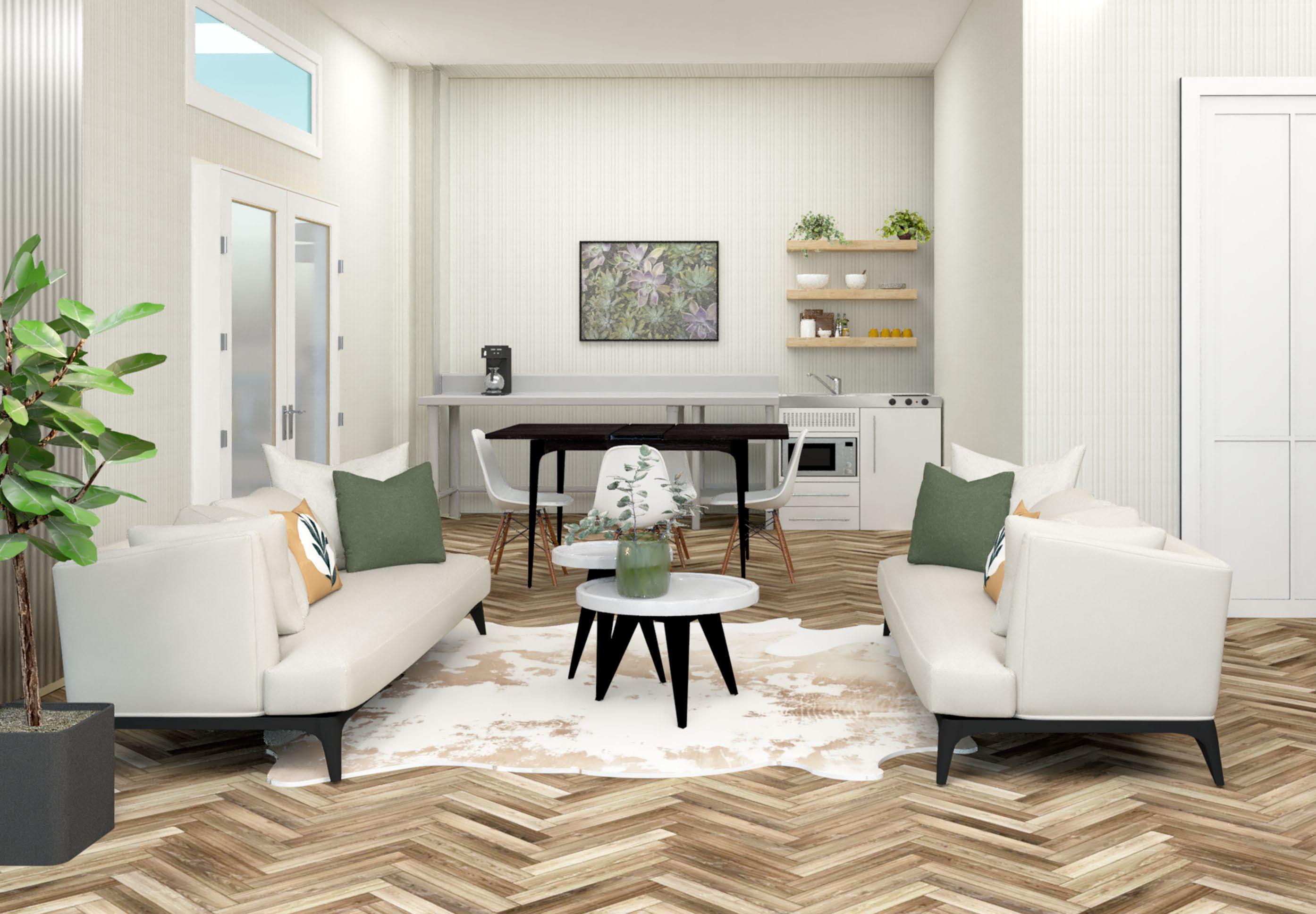
52,000 SF Historic hotel that shut down five years ago. Renovate this 1930s hotel using California historic preservation standards and guidelines.
Key Features:
• Keep historic elements intact, fixing damage and refreshing per historic color palette
• Incorporate ADA accessibility
• Upgrade all Plumbing, Electrical, Mechanical to meet current building code requirements
• Refresh façade
• Restore hotel to its former glory
• Incorporate sustainability and green energy in design
Classical Elegance. Since the hotel sits on the beachfront, an Ocean theme will be heavily represented. My concept stays true to the historic detail of this hotel. The color palette will be in the same family as the previous look, but with a softer, muted tone. Classic black, white and gray will be featured, along with soft blues and greens as the hotel sits on the beachfront. Bold, modern elements will be introduced for visual interest and to create contrast, while using the same color palette. Texture and movement will be shown in the patterns of the materials. USE THE OCEAN AS INSPIRATION!
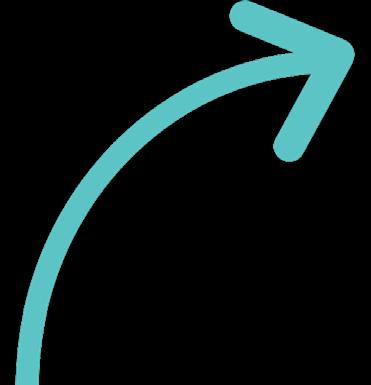

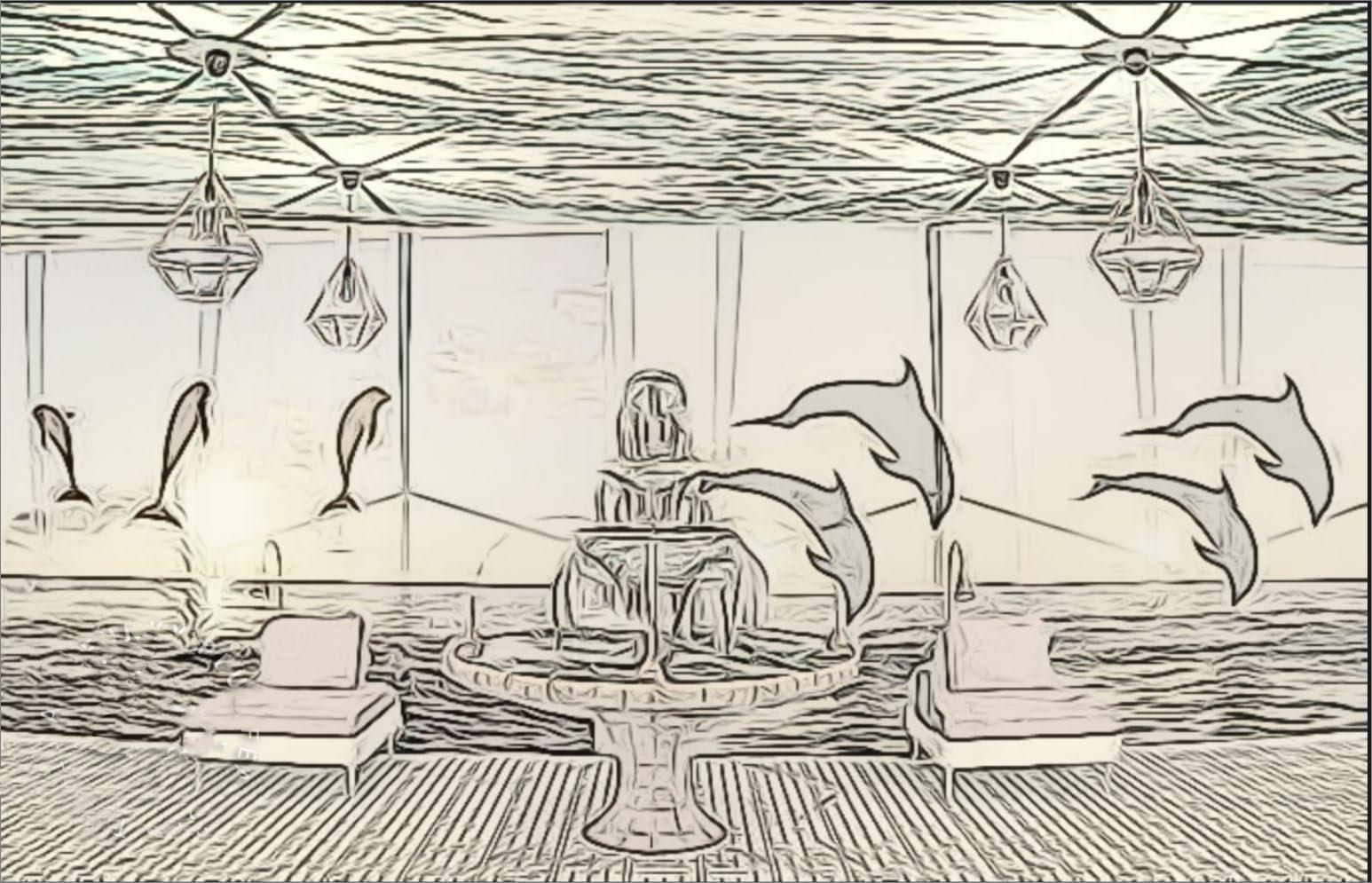
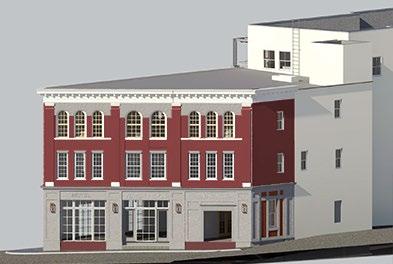

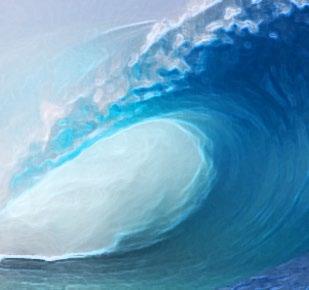
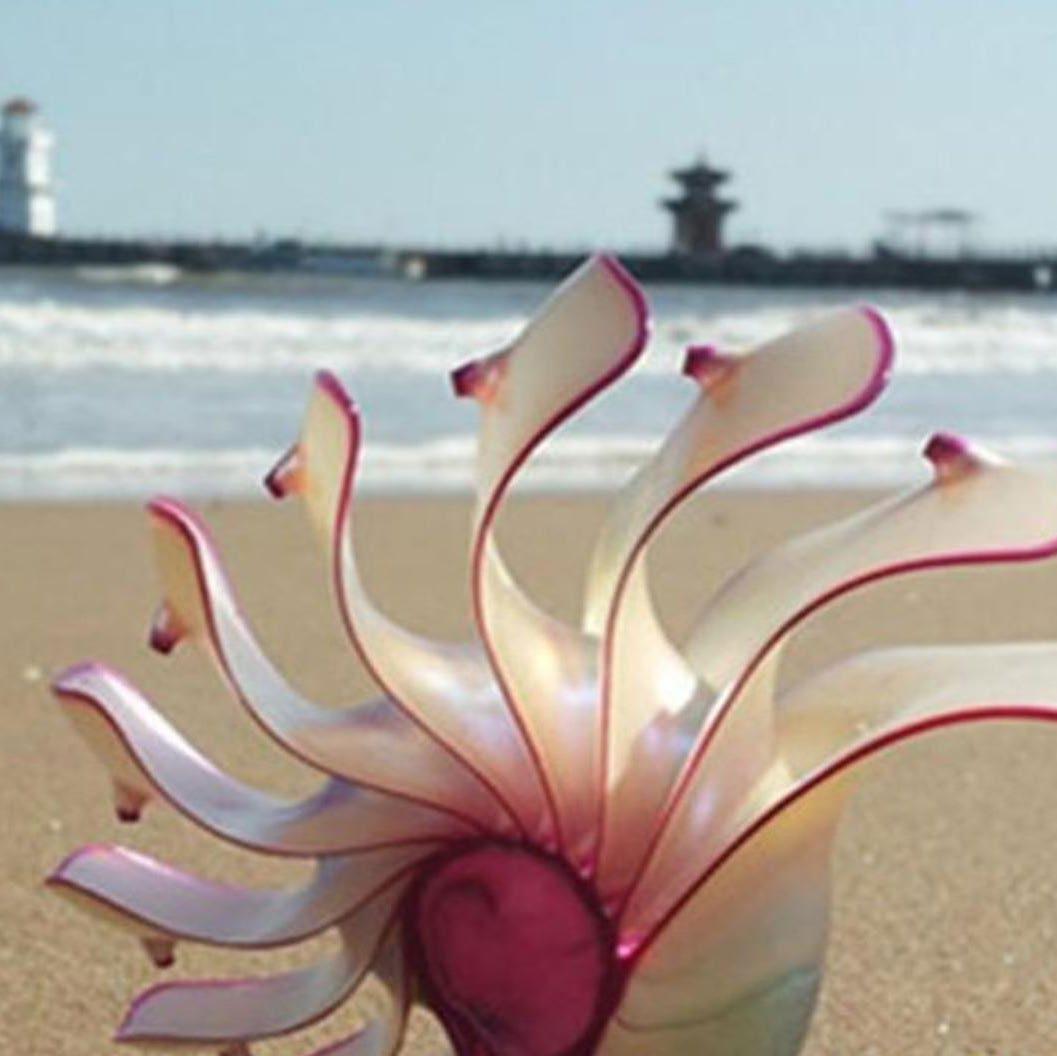
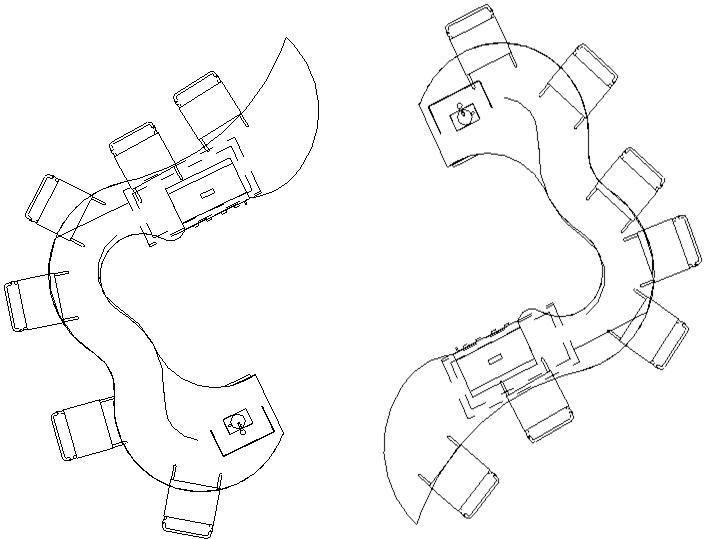
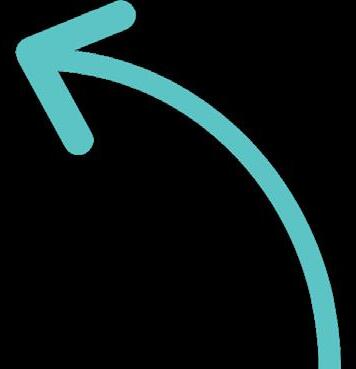
Incorporate curved elements that mimic waves and seashells
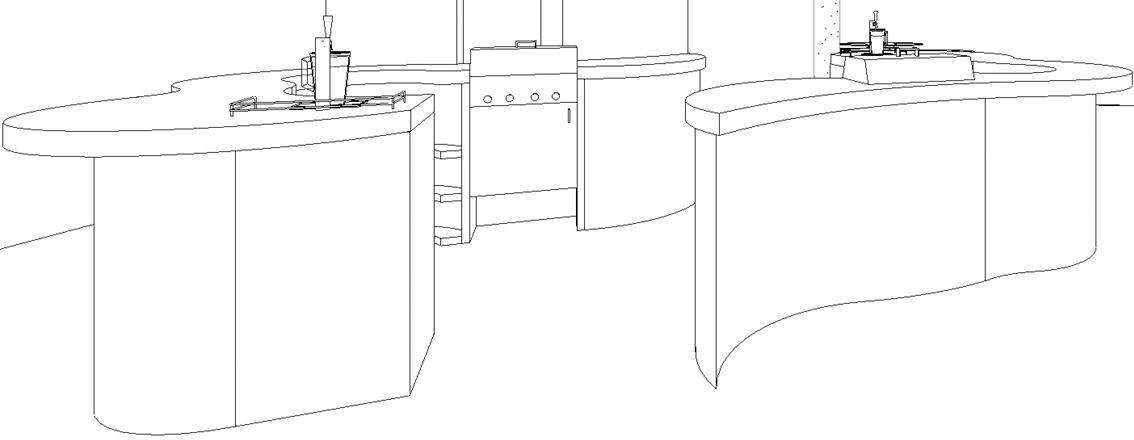
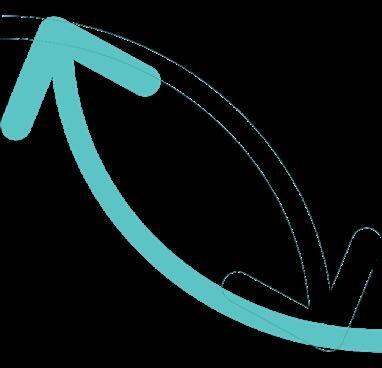
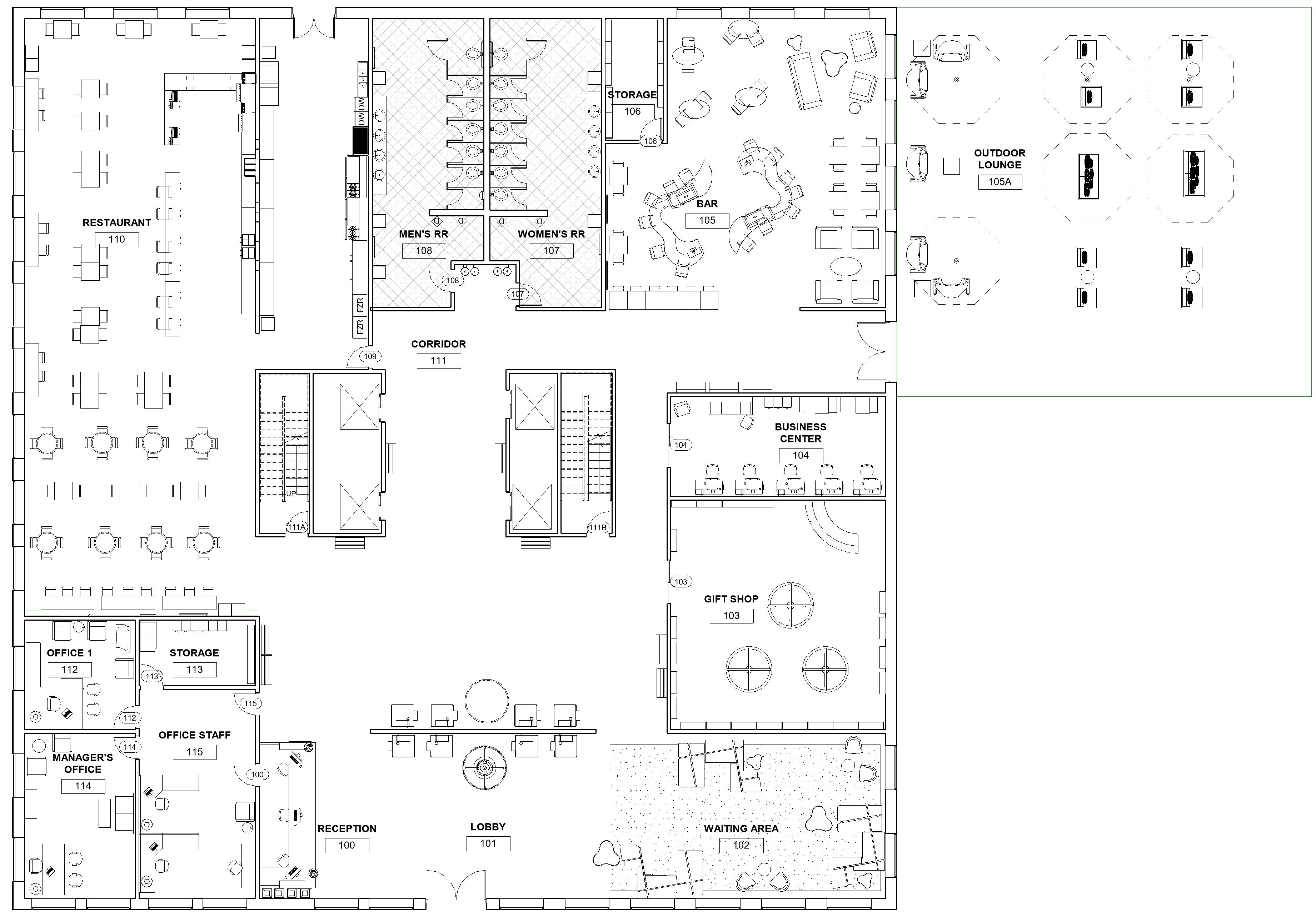

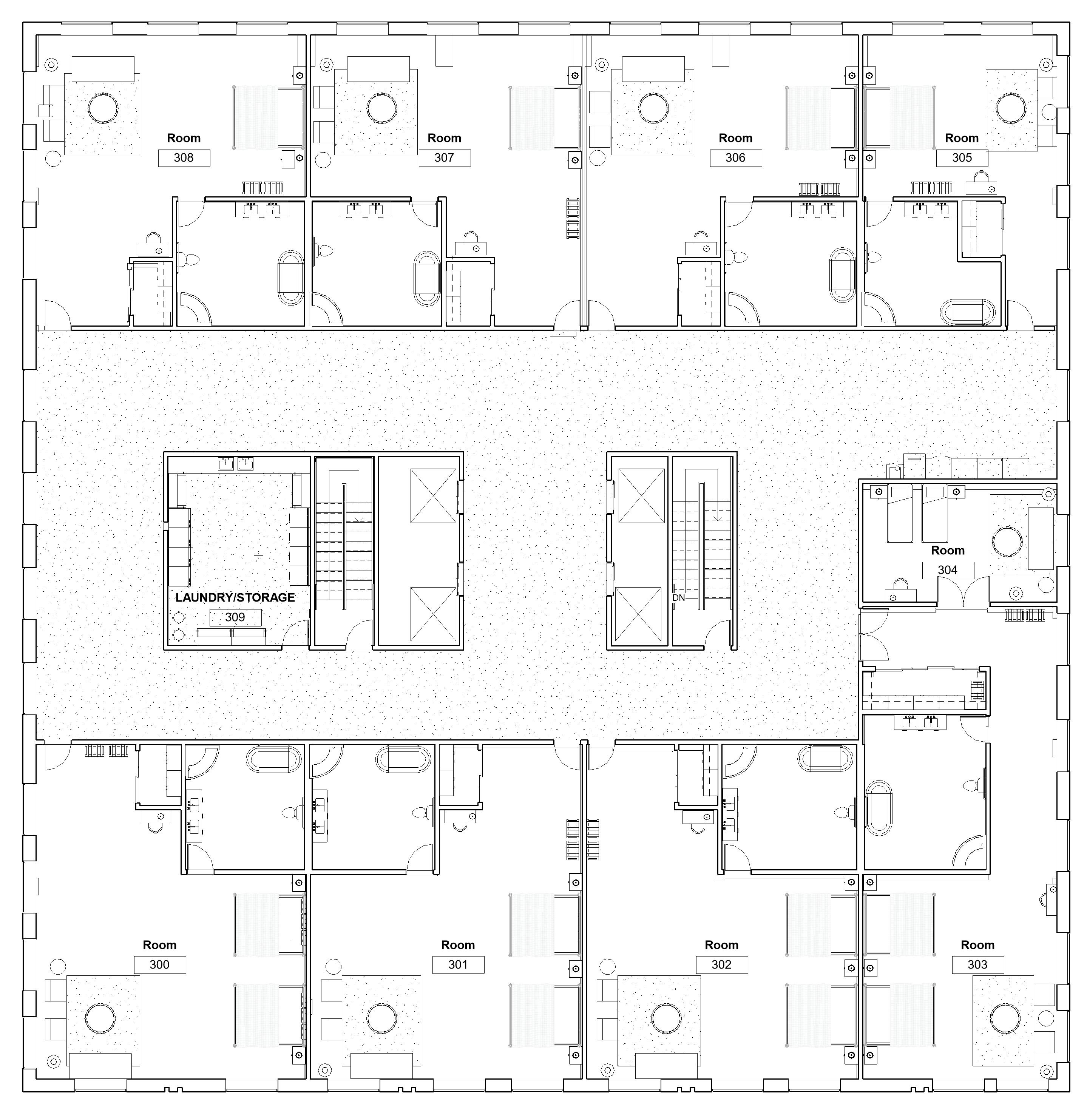

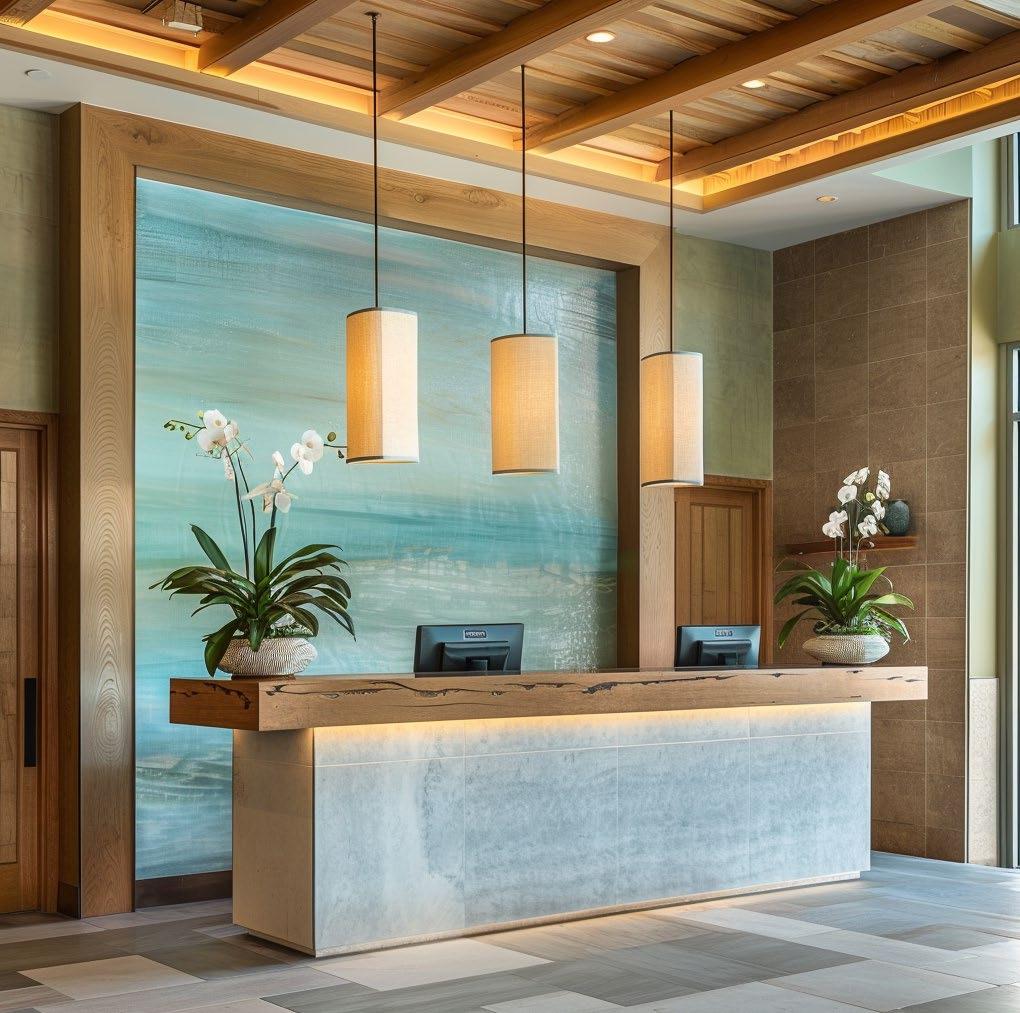

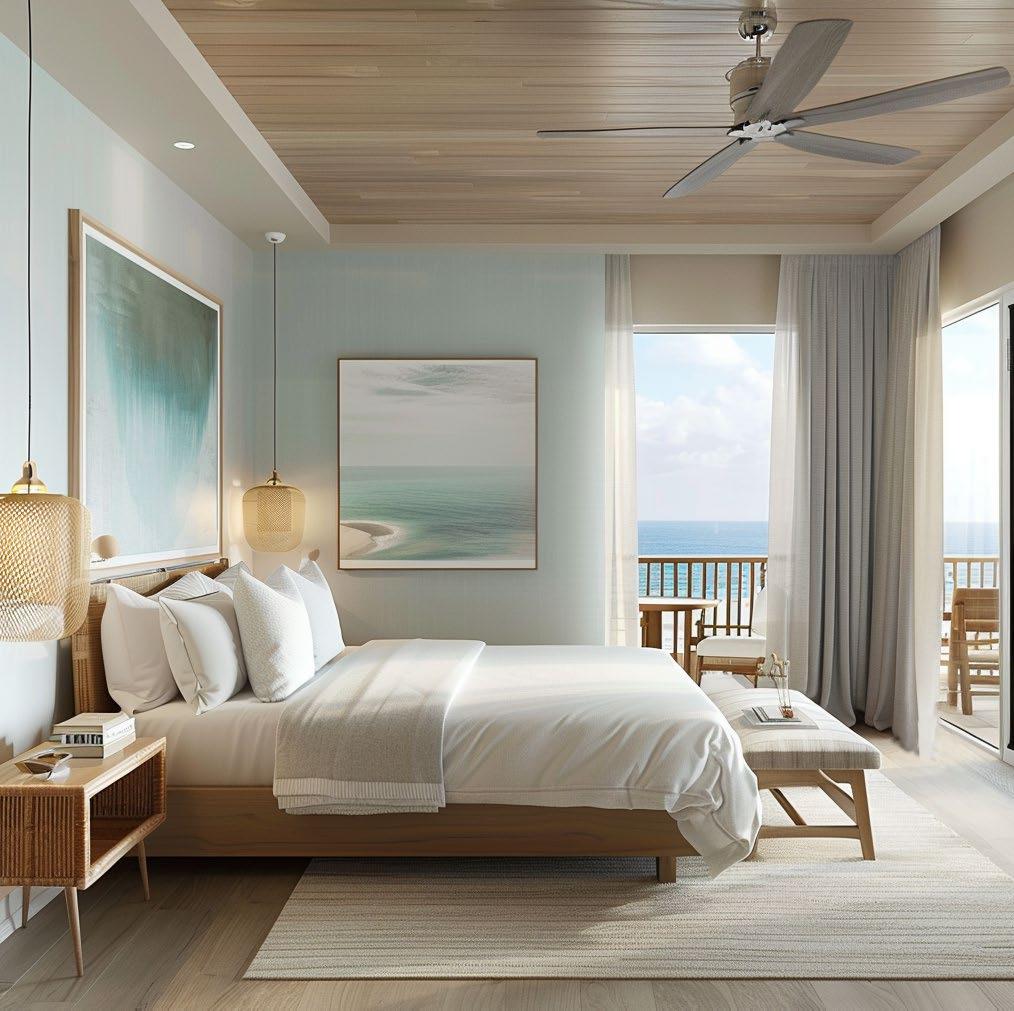
SCOPE:
Renovate primary bathroom and kitchen.
KEY FOCUS – PRIMARY BATHROOM:
Convert tub to walk-in shower, move vanity away from main traffic path, increase storage, incorporate better lighting.
KEY FOCUS - KITCHEN: Add a focal point, increase storage & size of island, incorporate better lighting. Keep existing sink location.
CONCEPT:
Client would like rustic Mediterranean vibe with a touch of modern elements. Incorporate organic, natural textures.
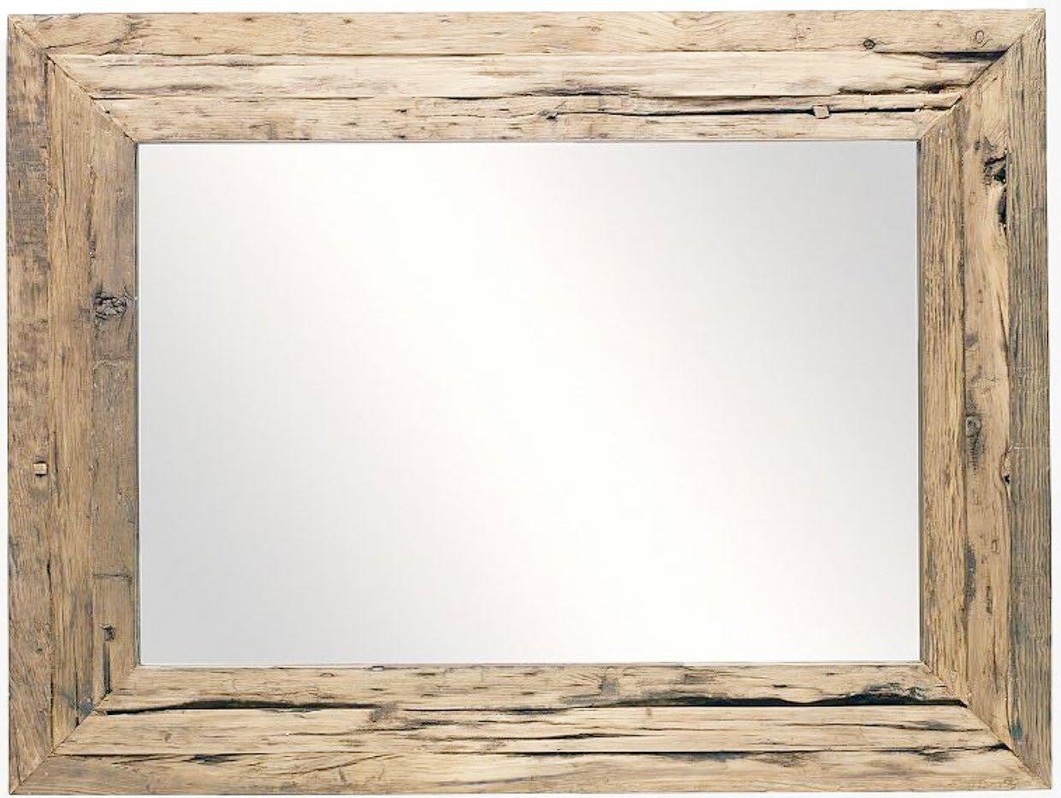
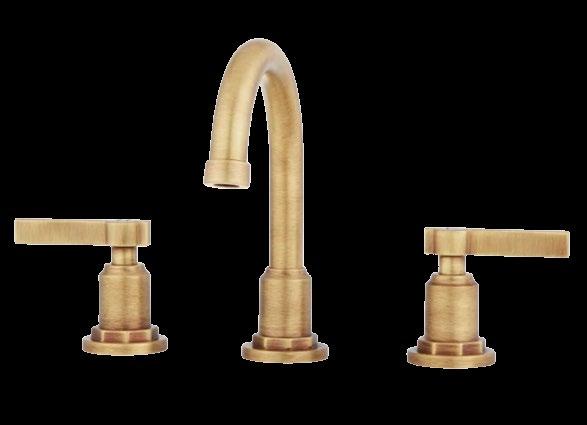
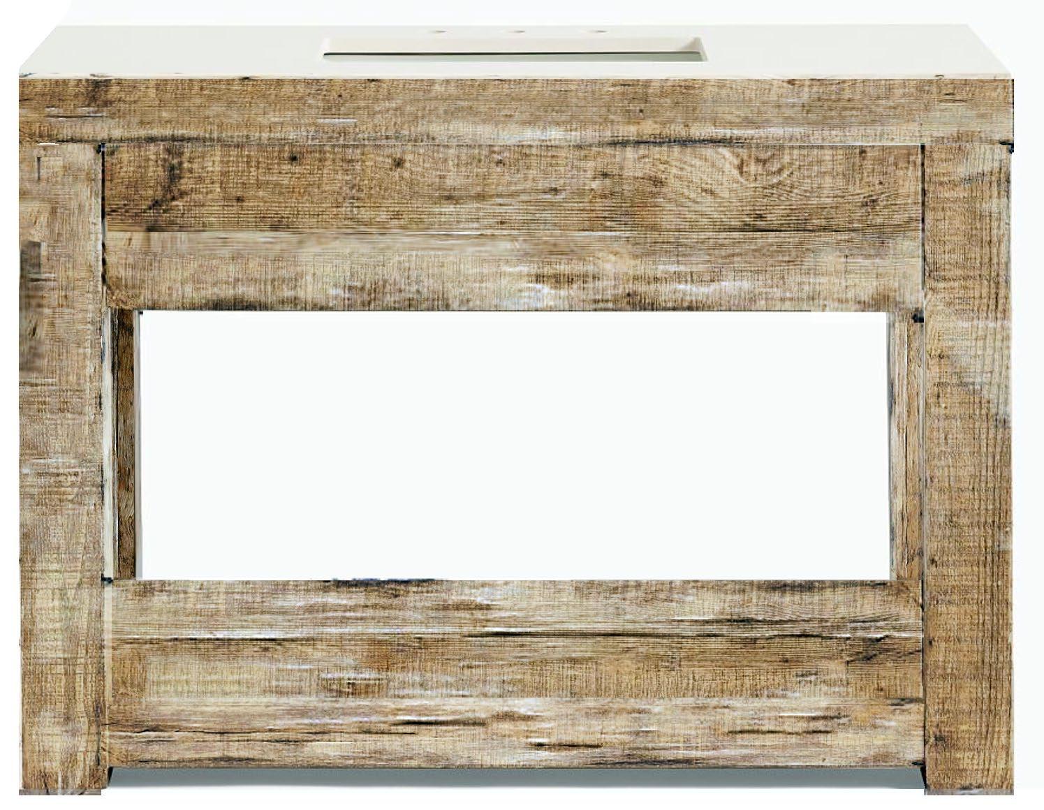

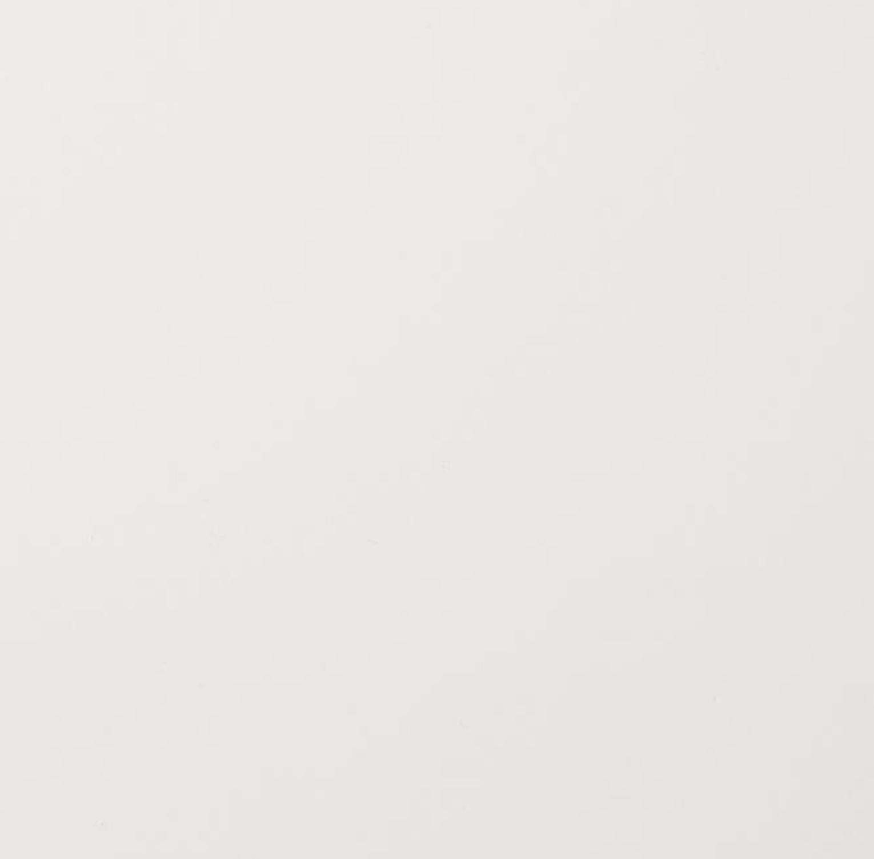
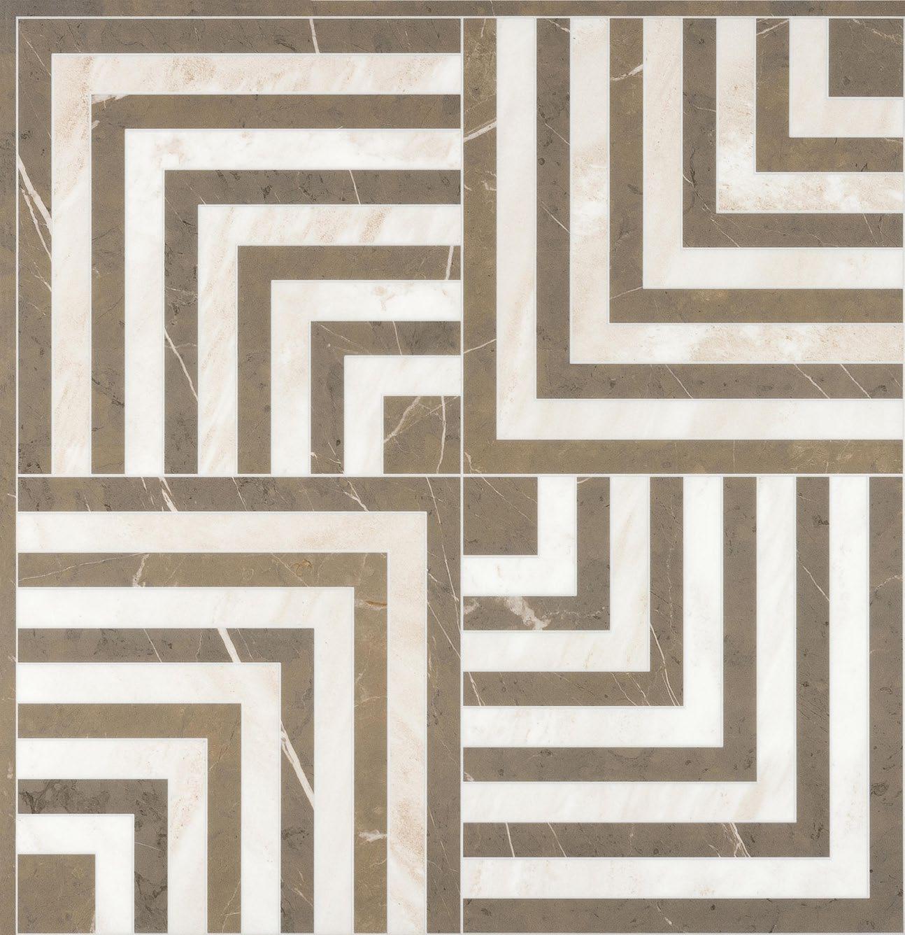
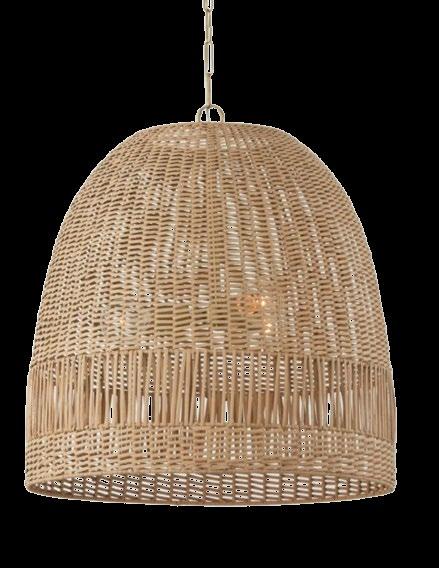
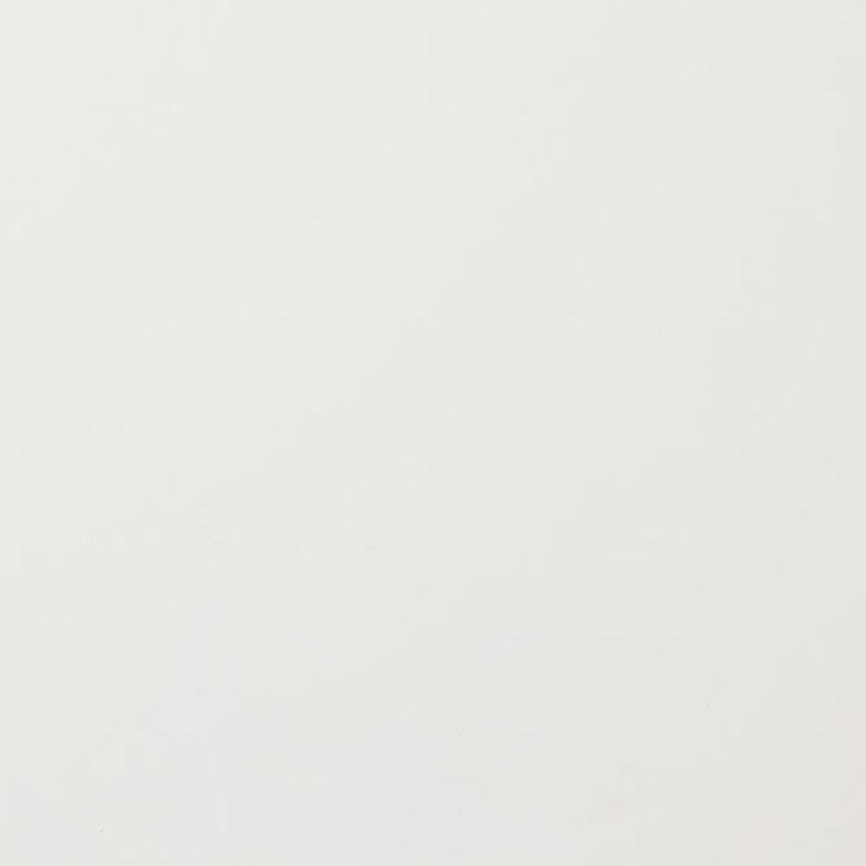
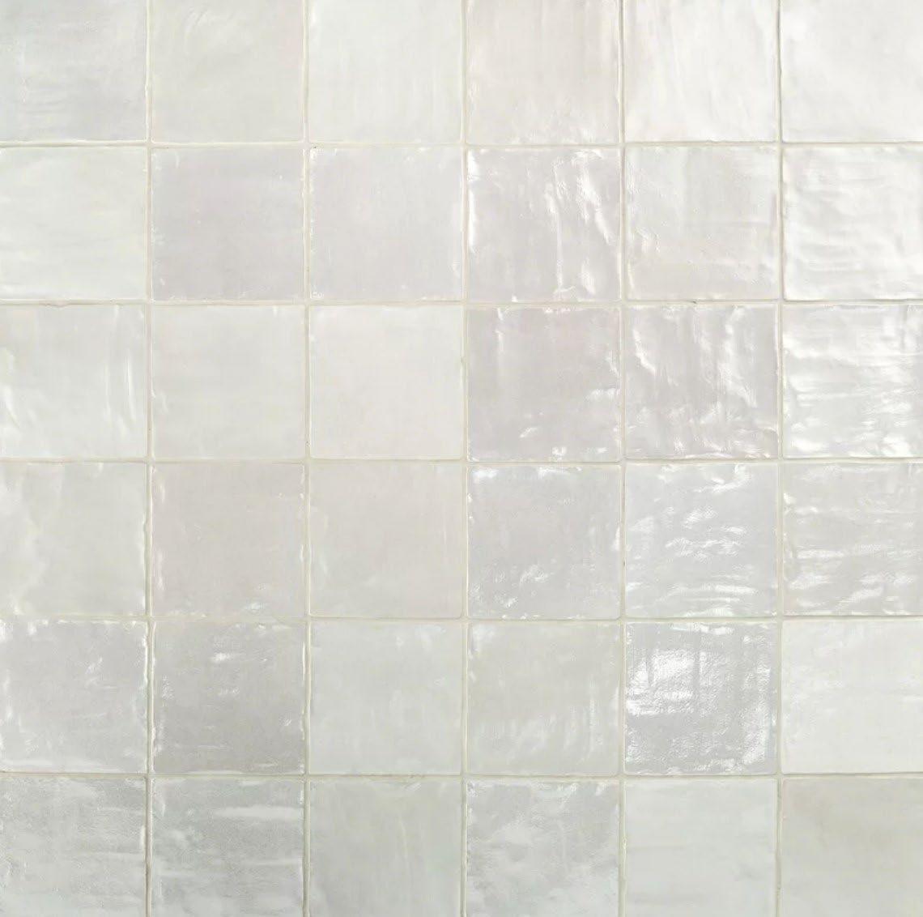
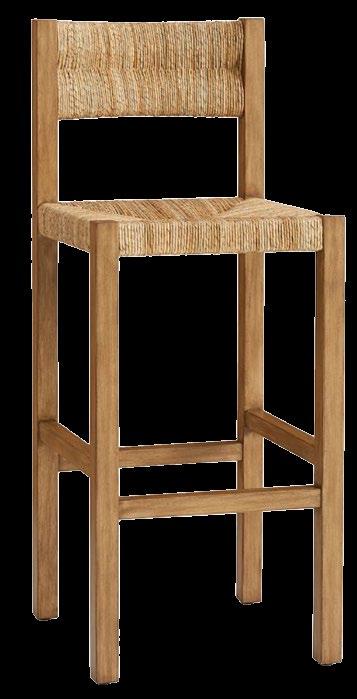
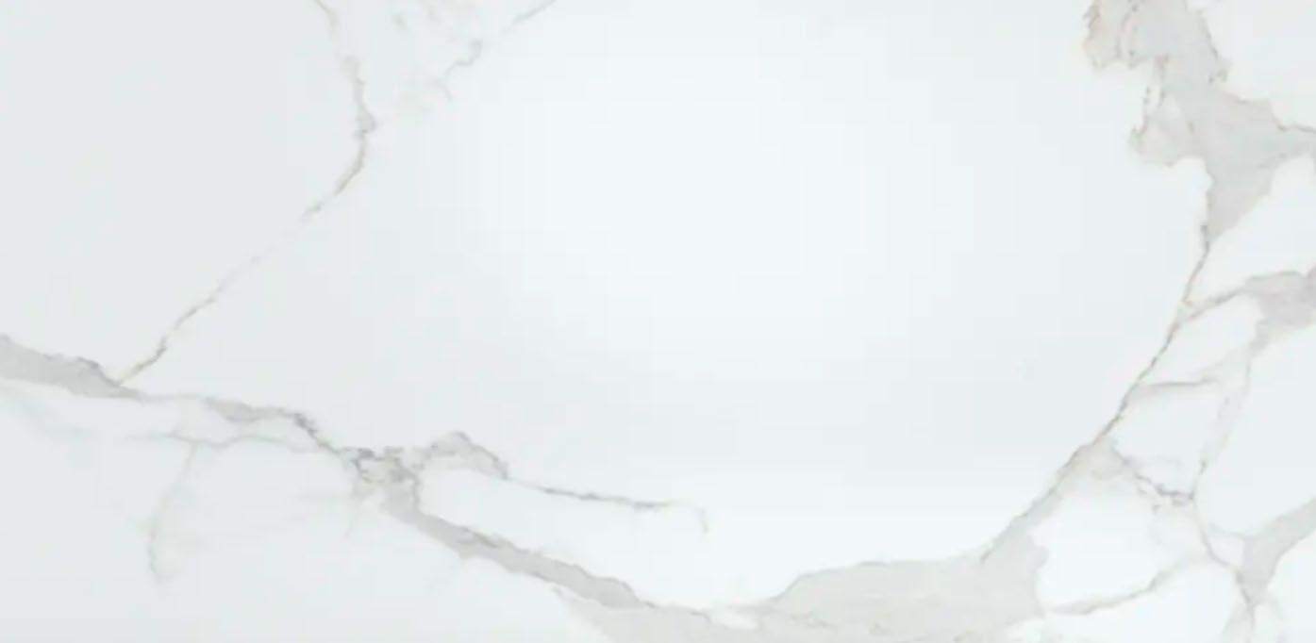
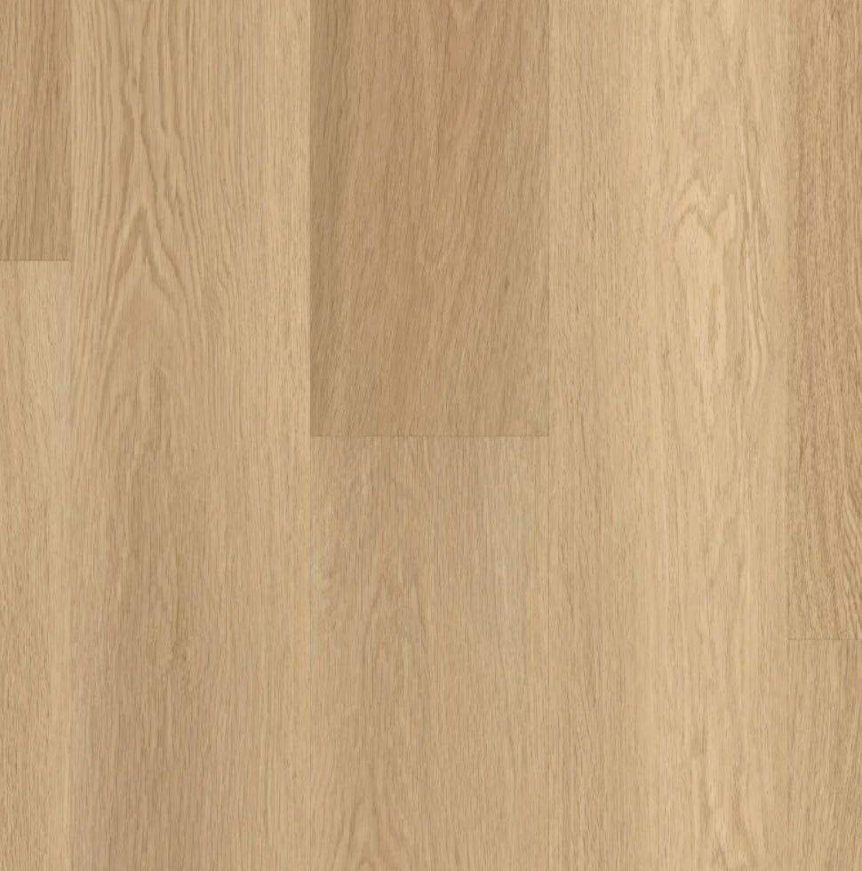

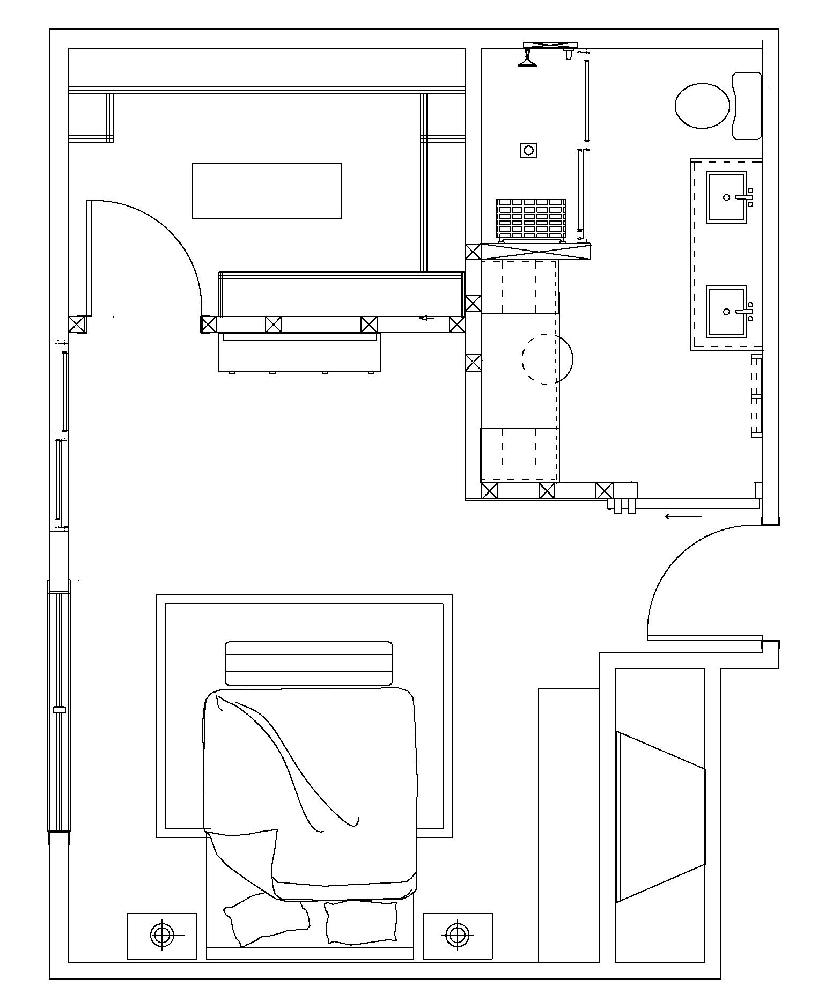
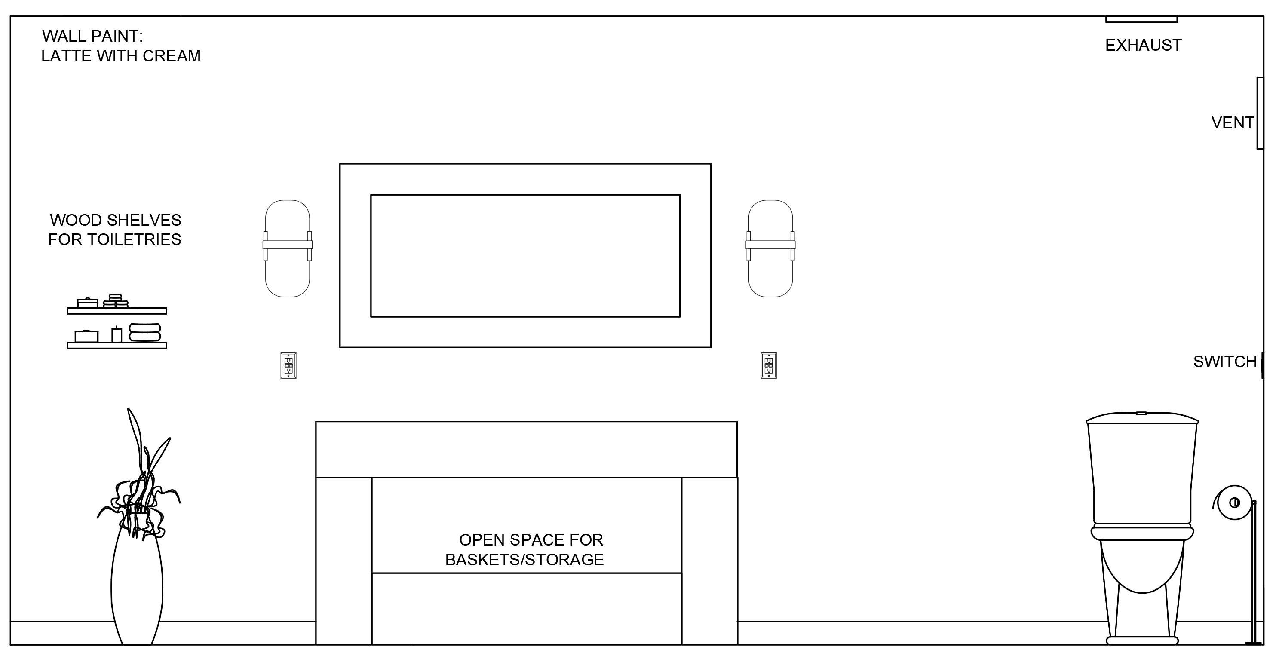


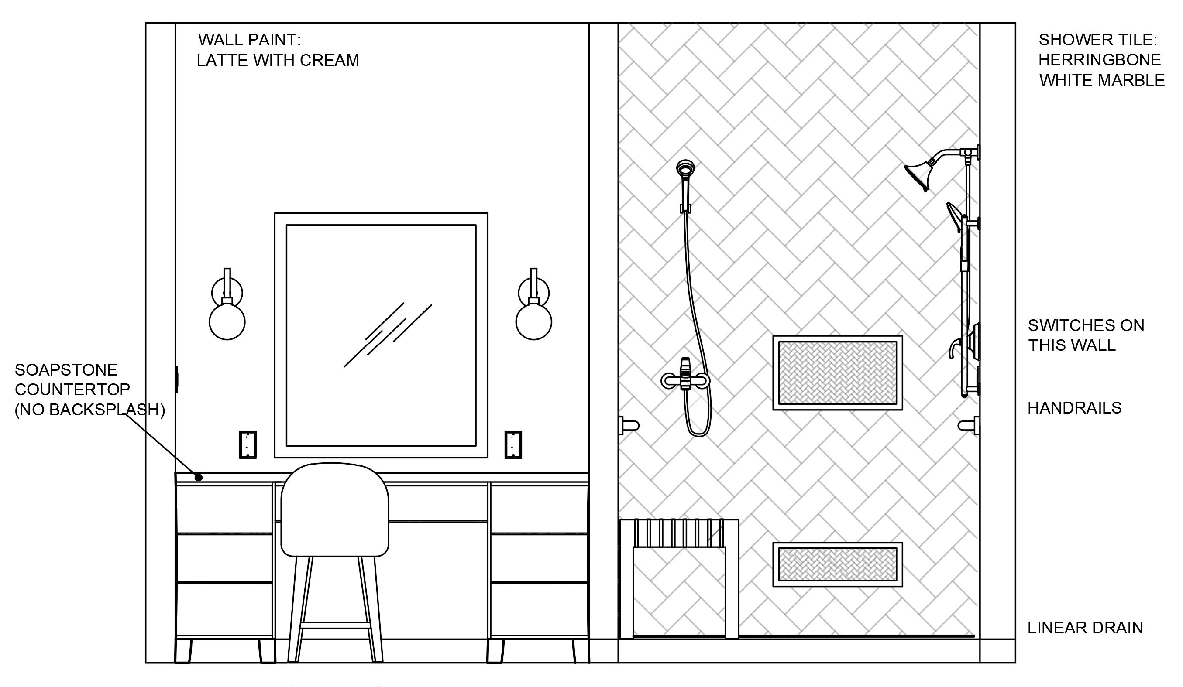
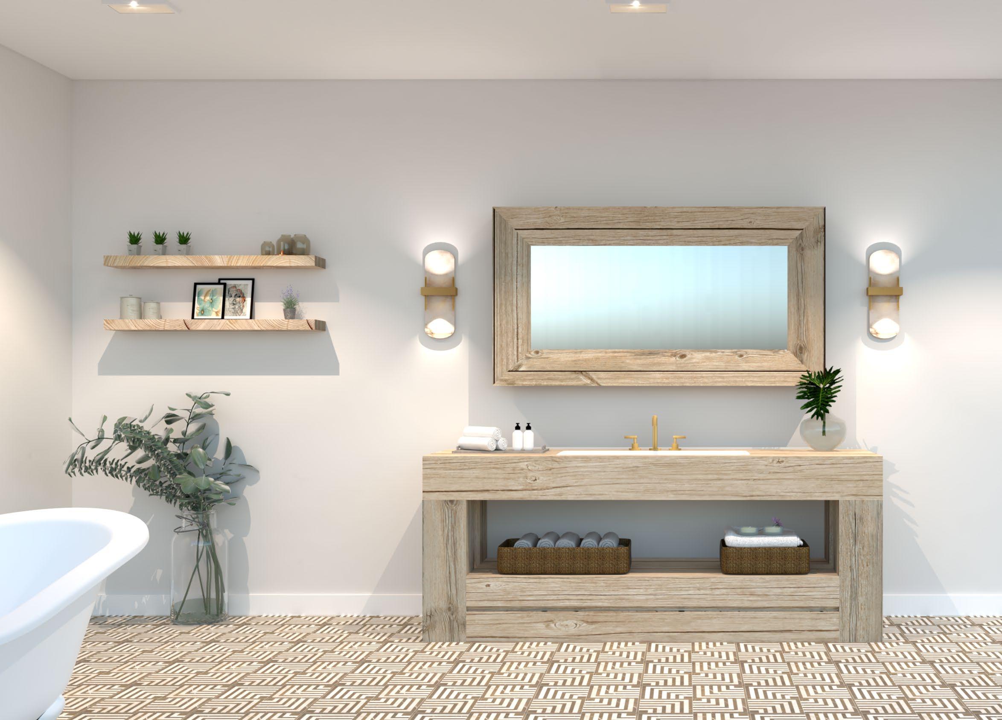
KITCHENFLOORPLAN

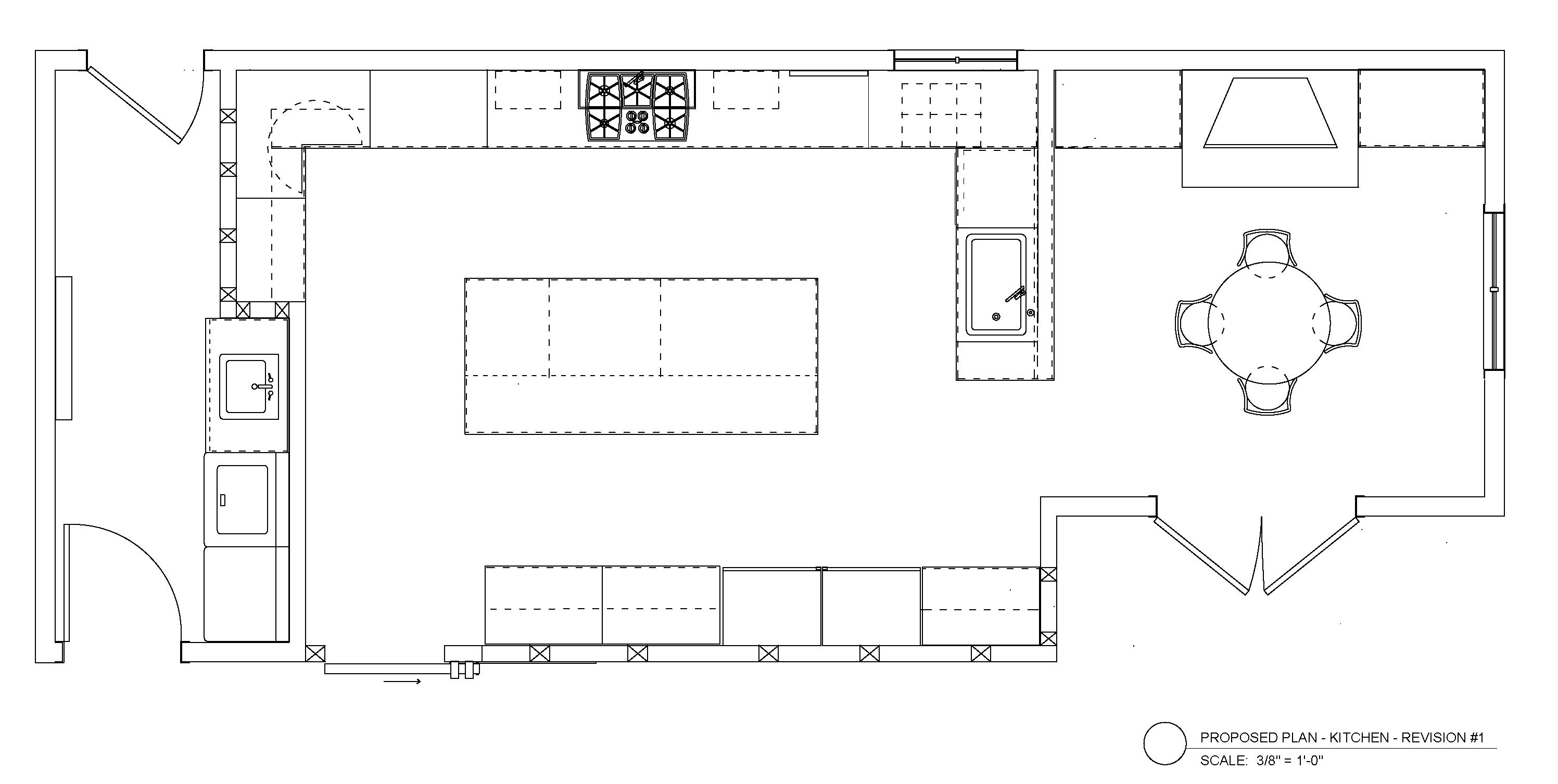
NORTH ELEVATION

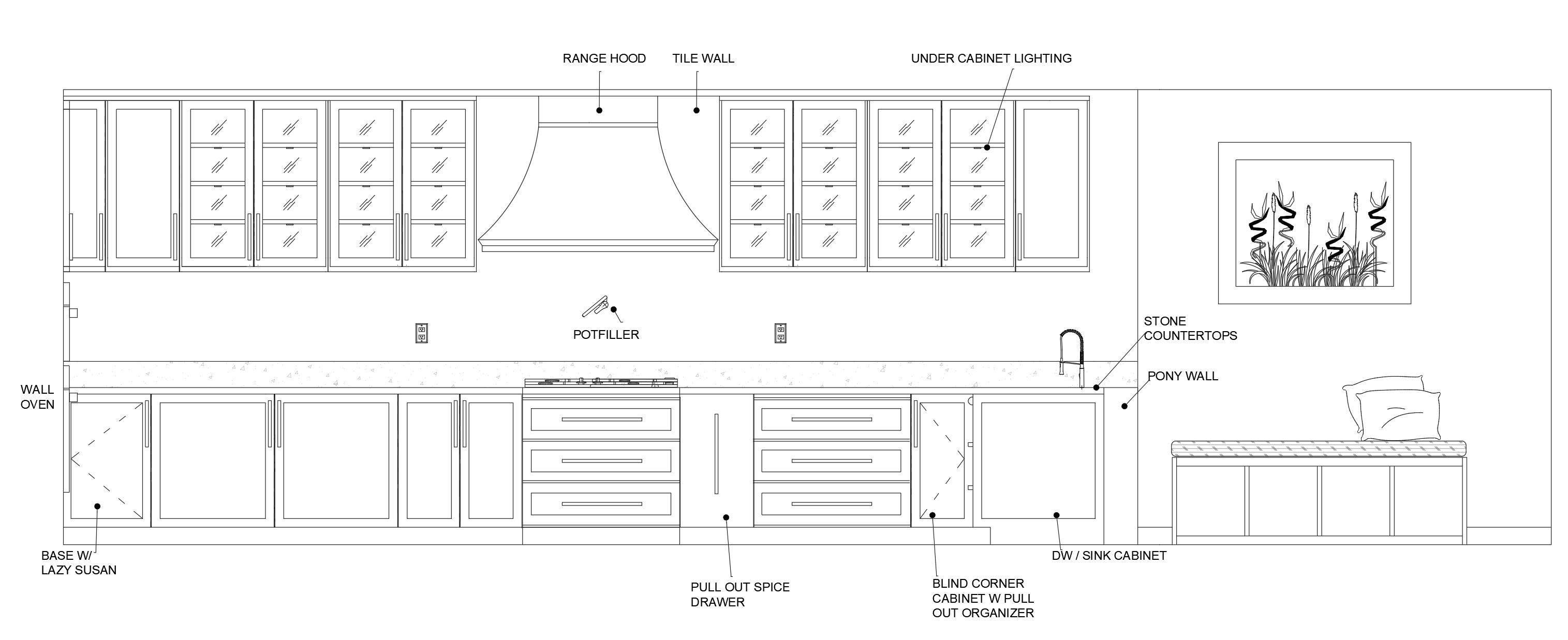
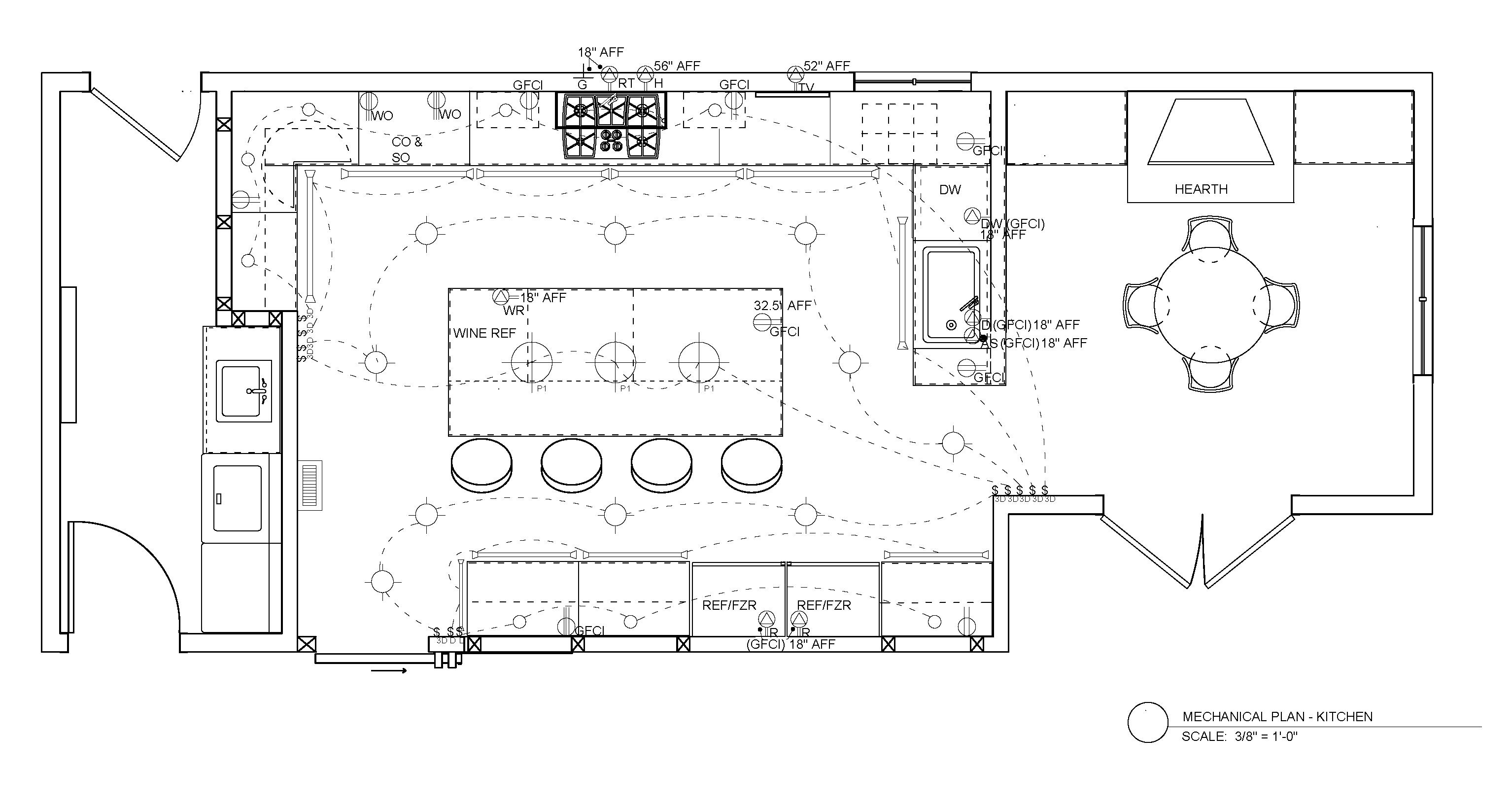

KITCHEN MECHANICAL PLAN
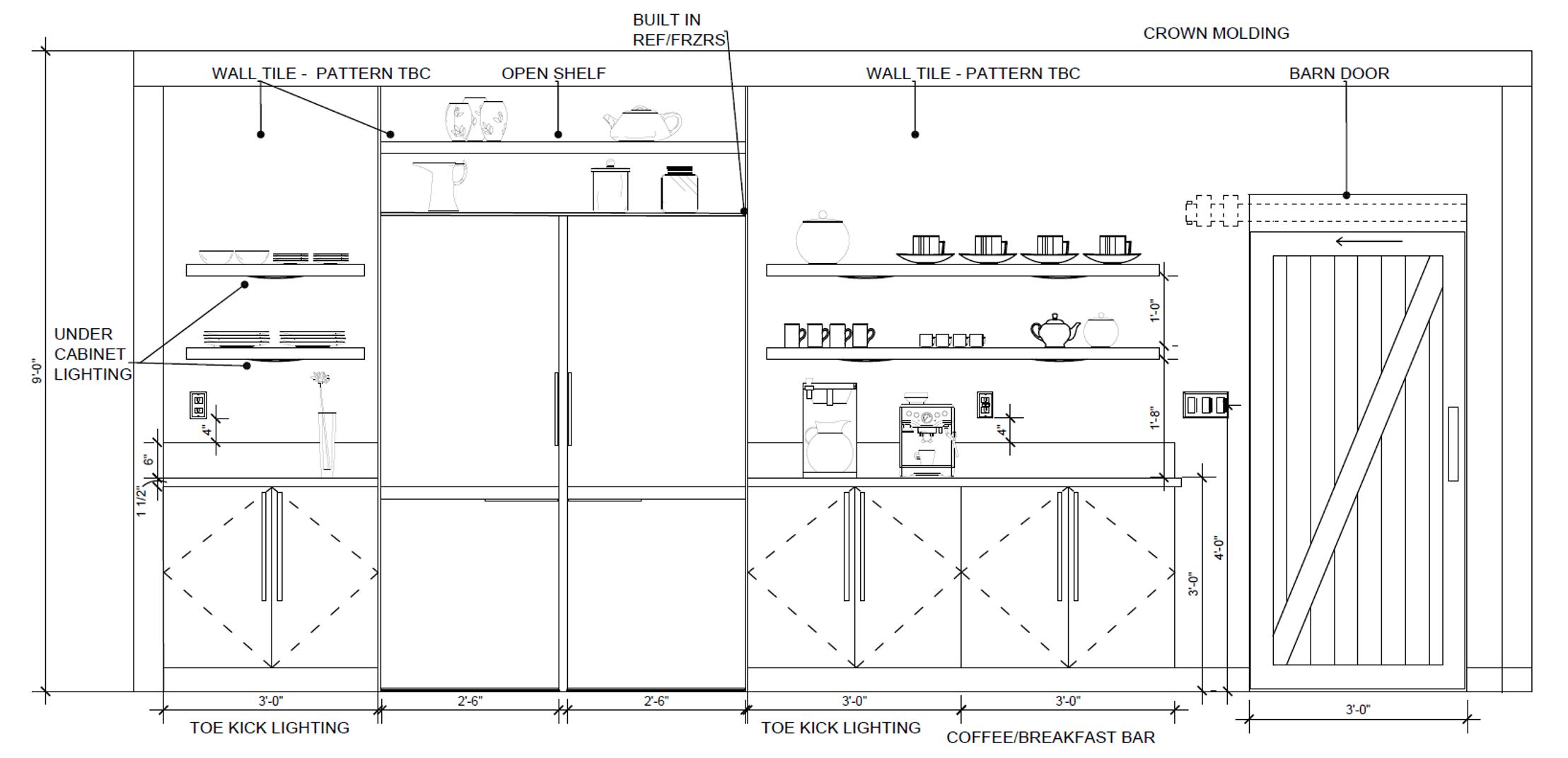

SOUTH ELEVATION
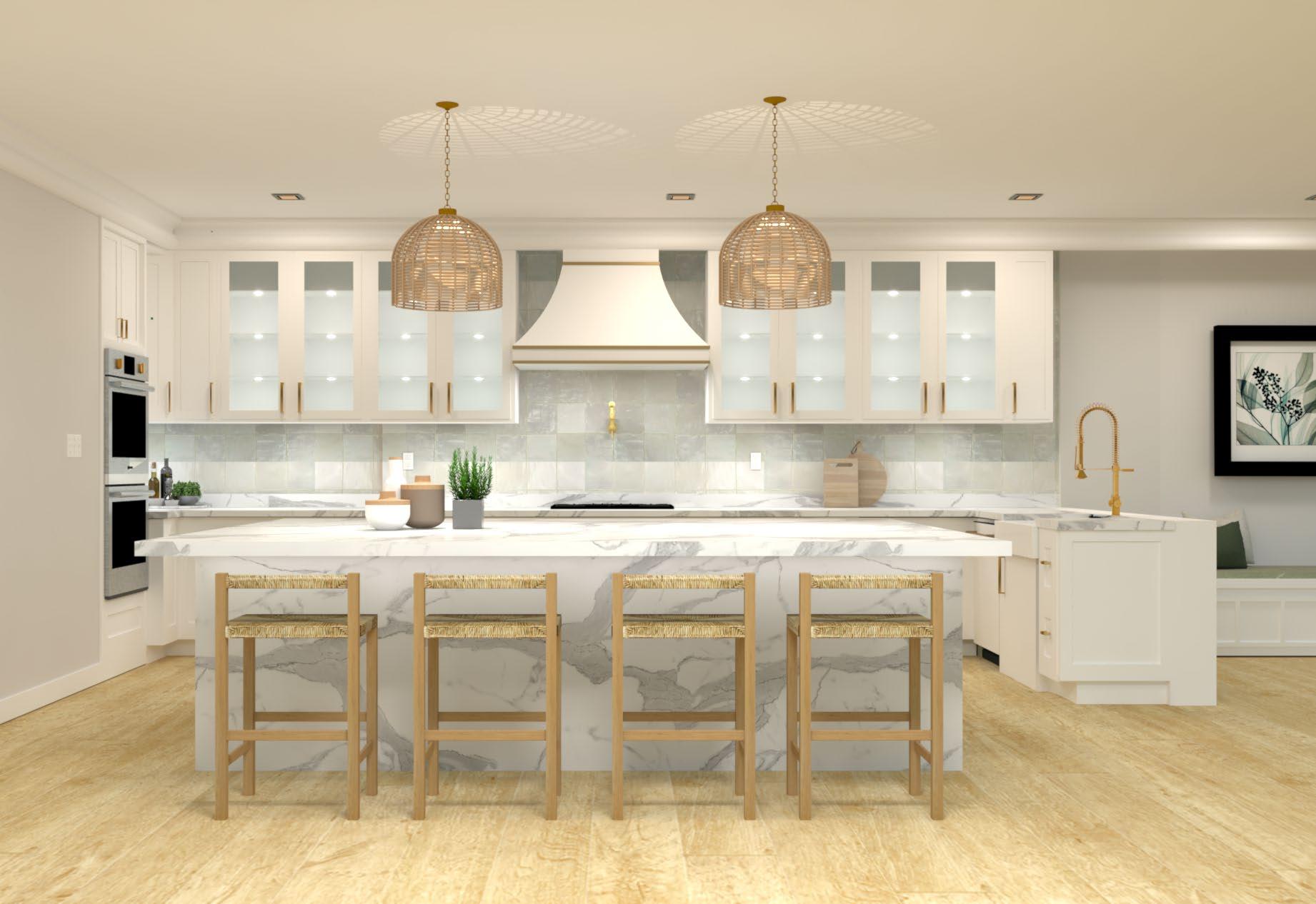
* additional work available upon request

