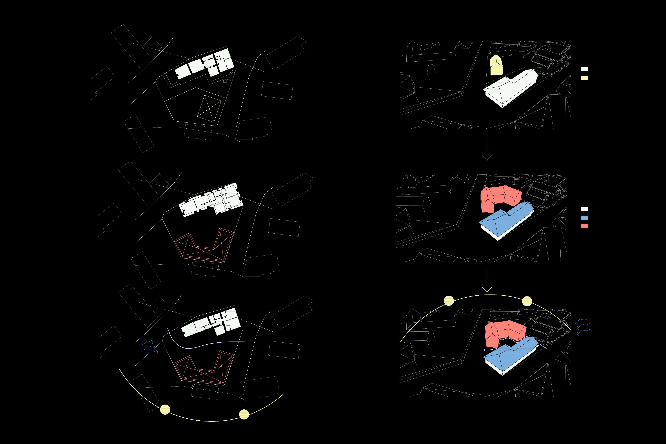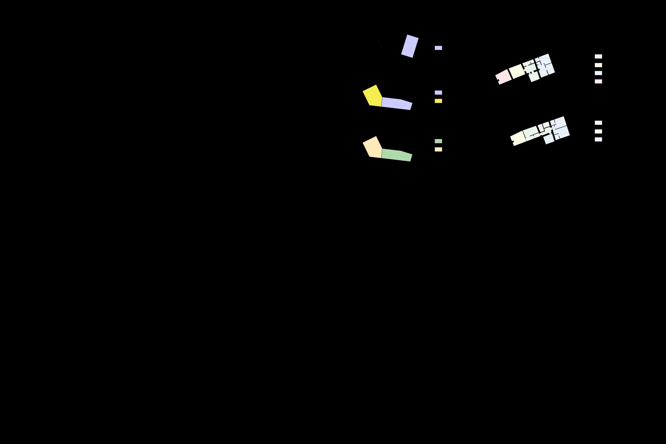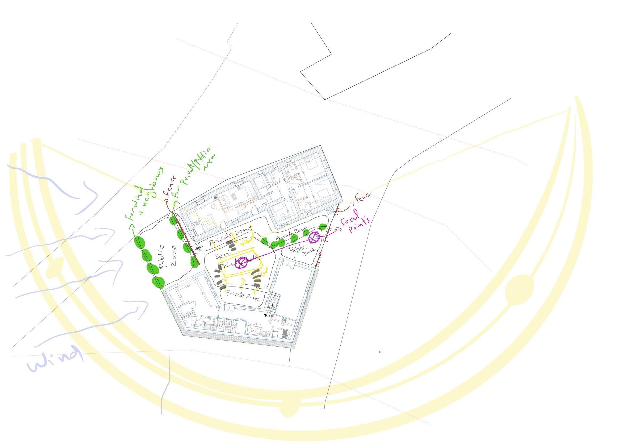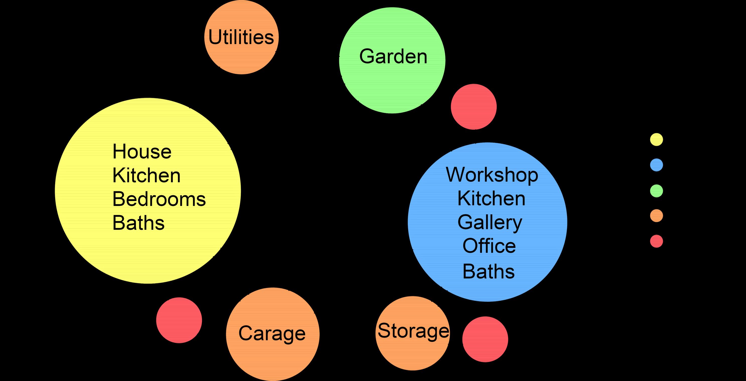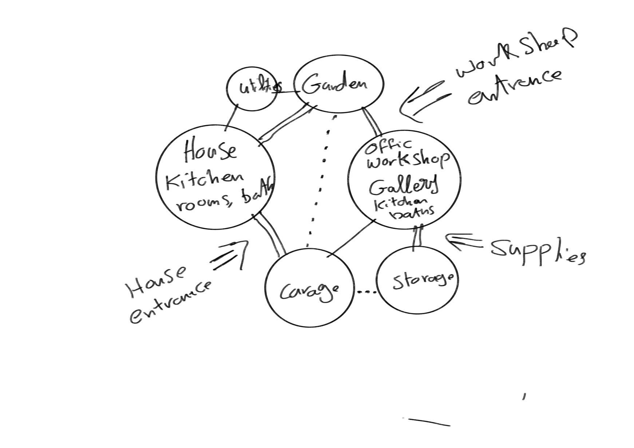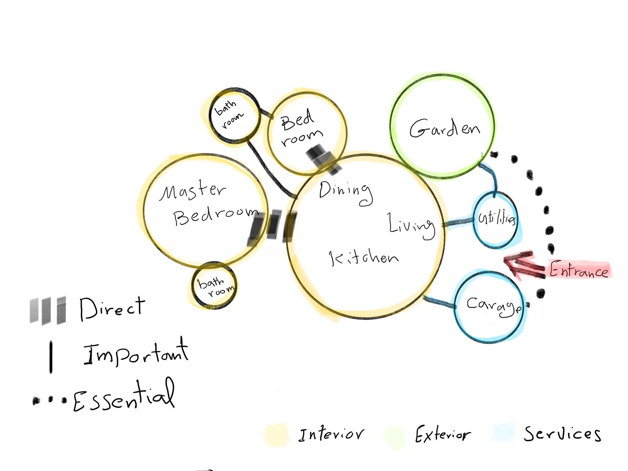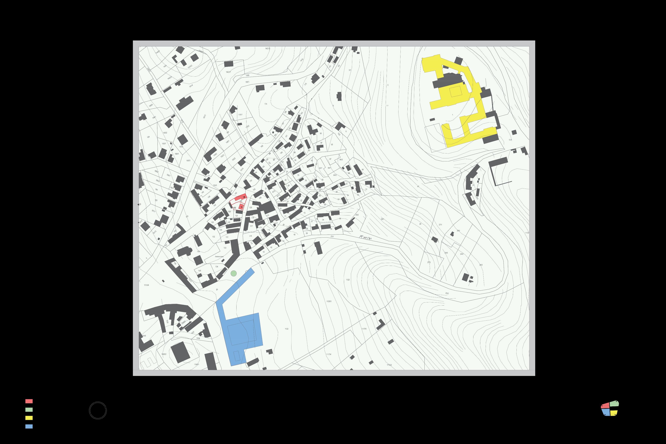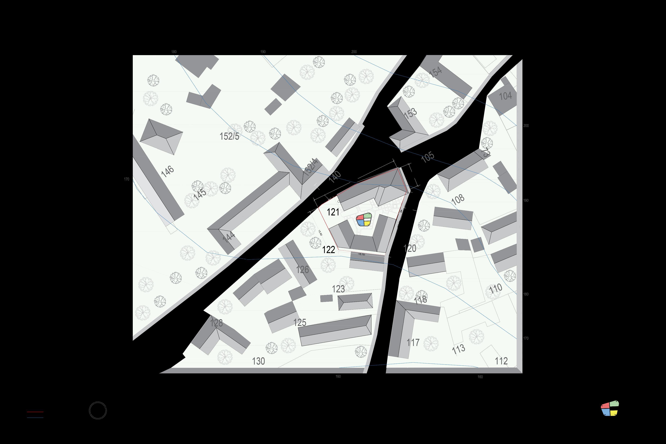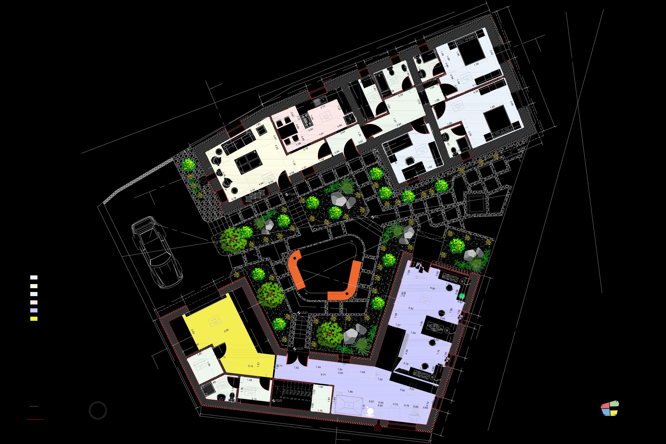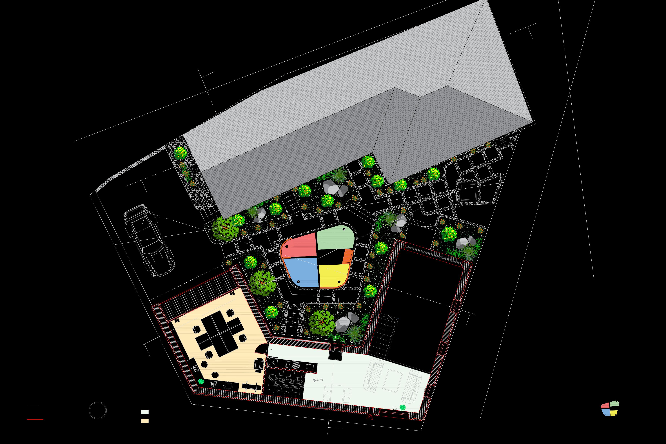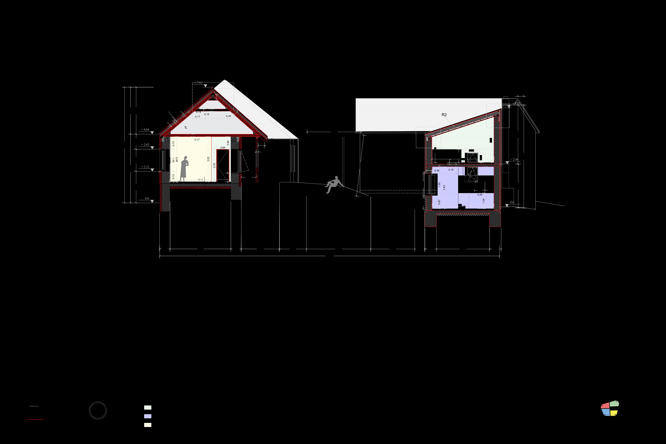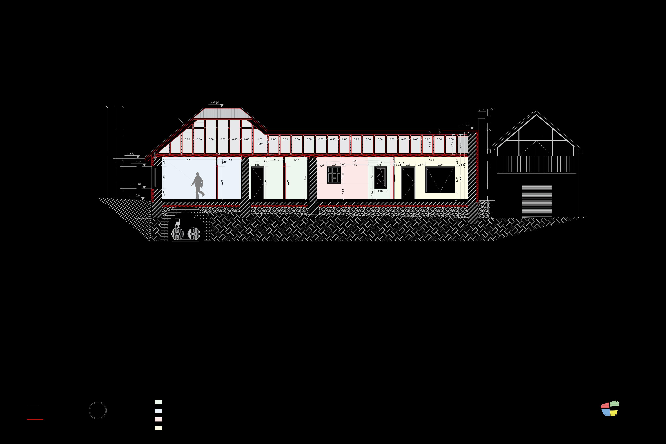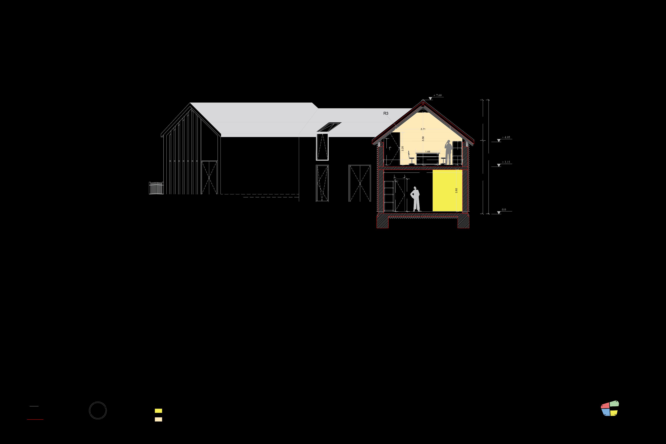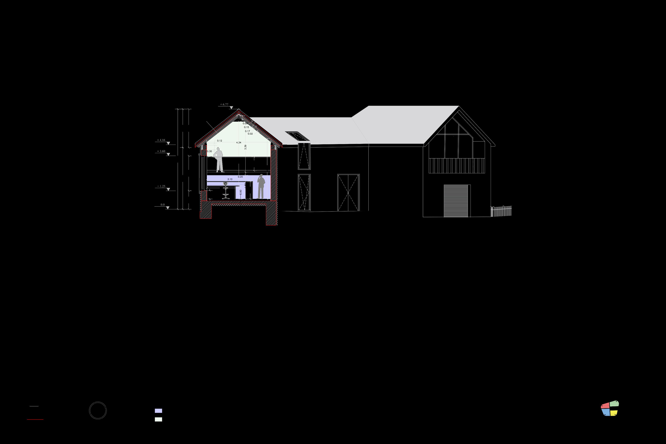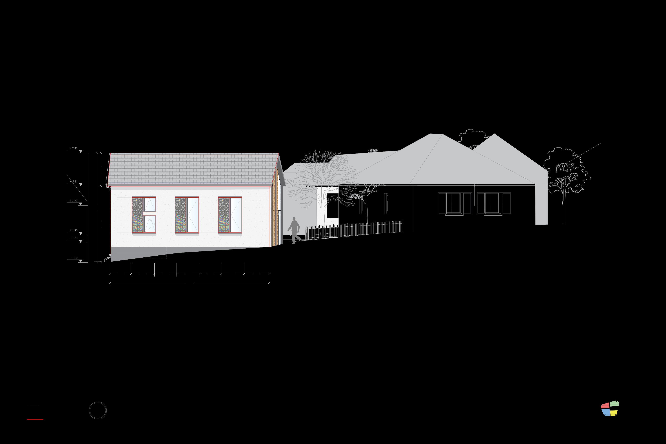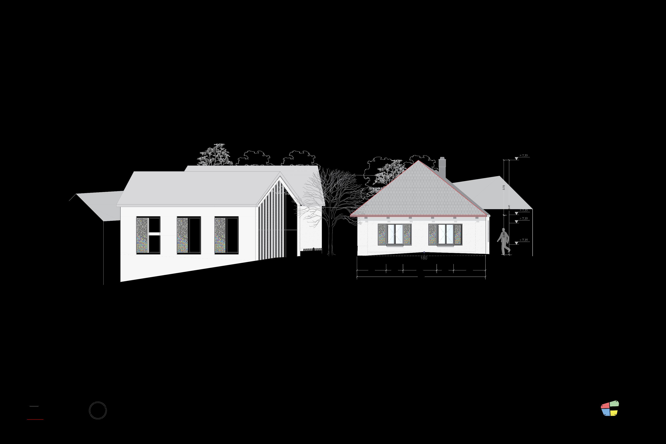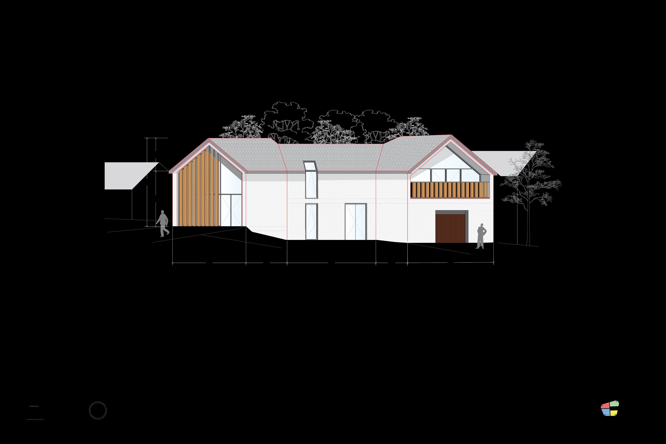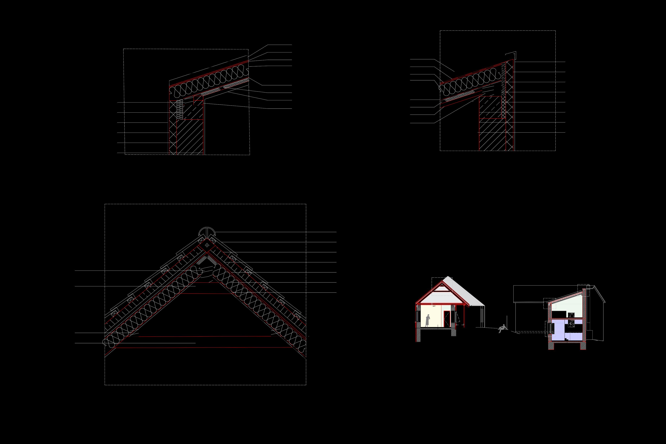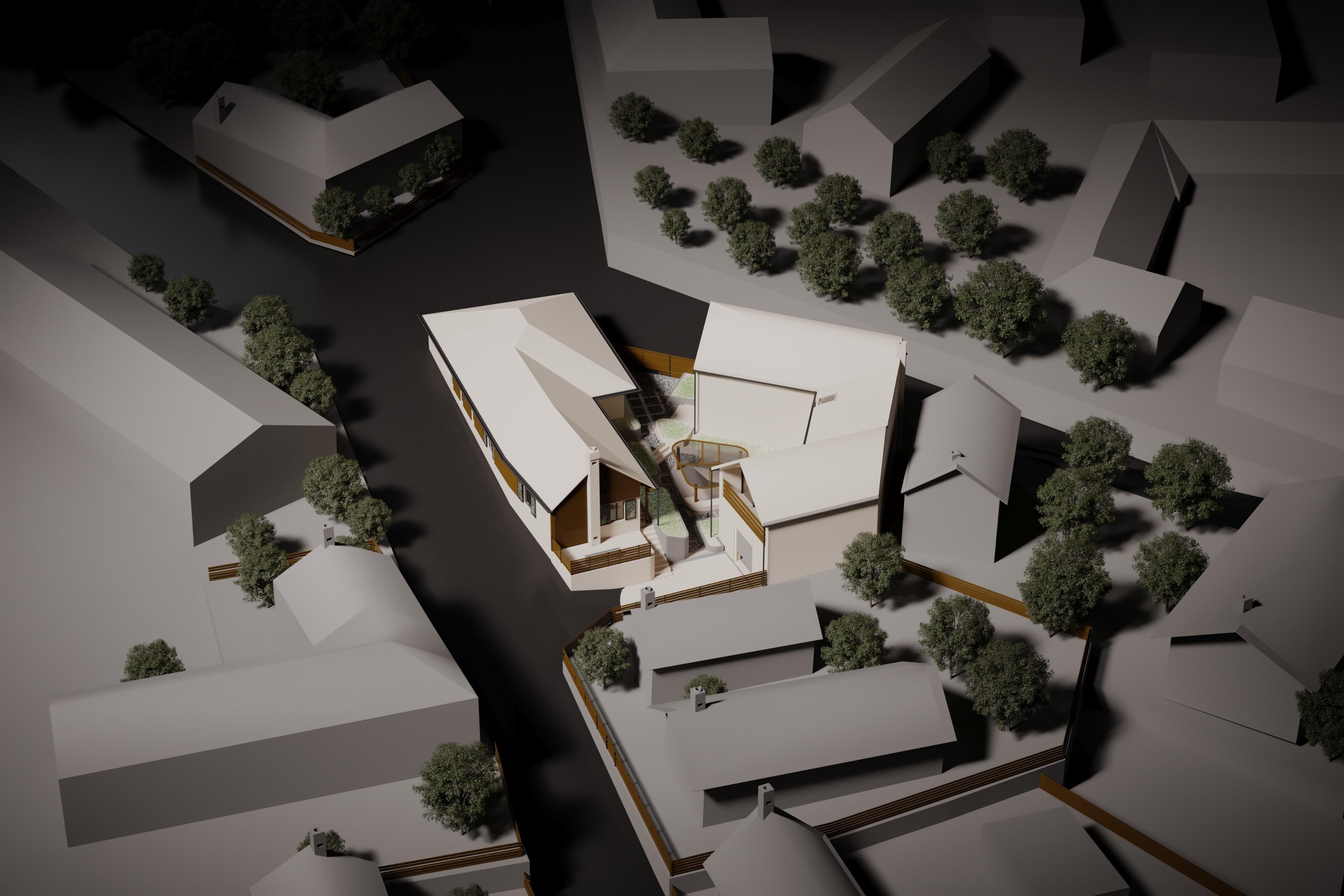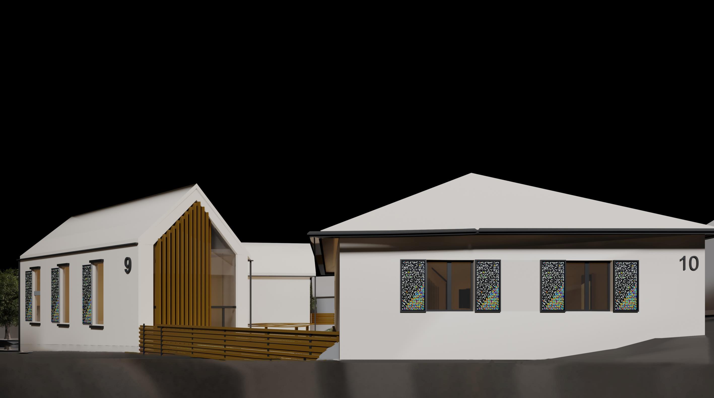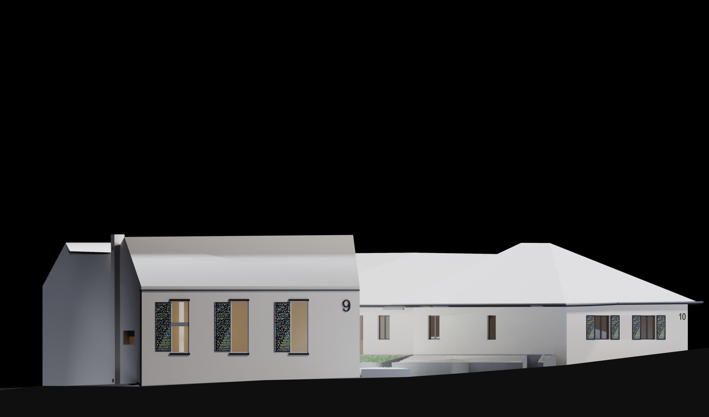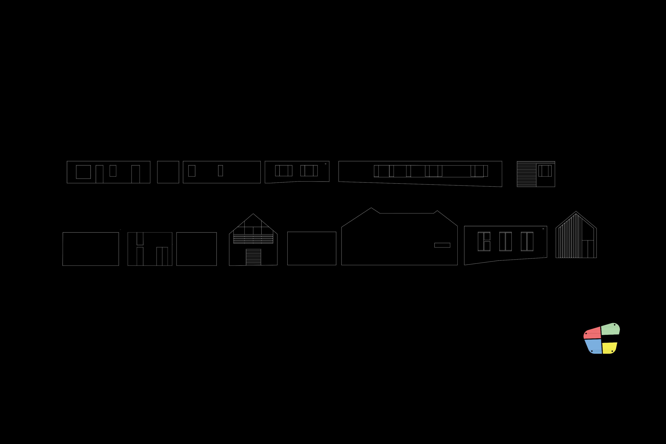
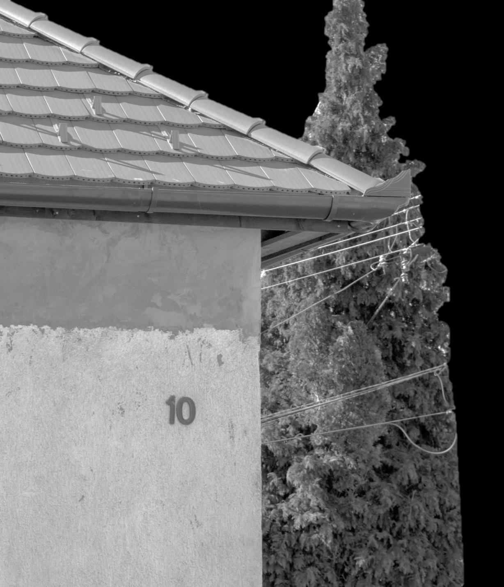
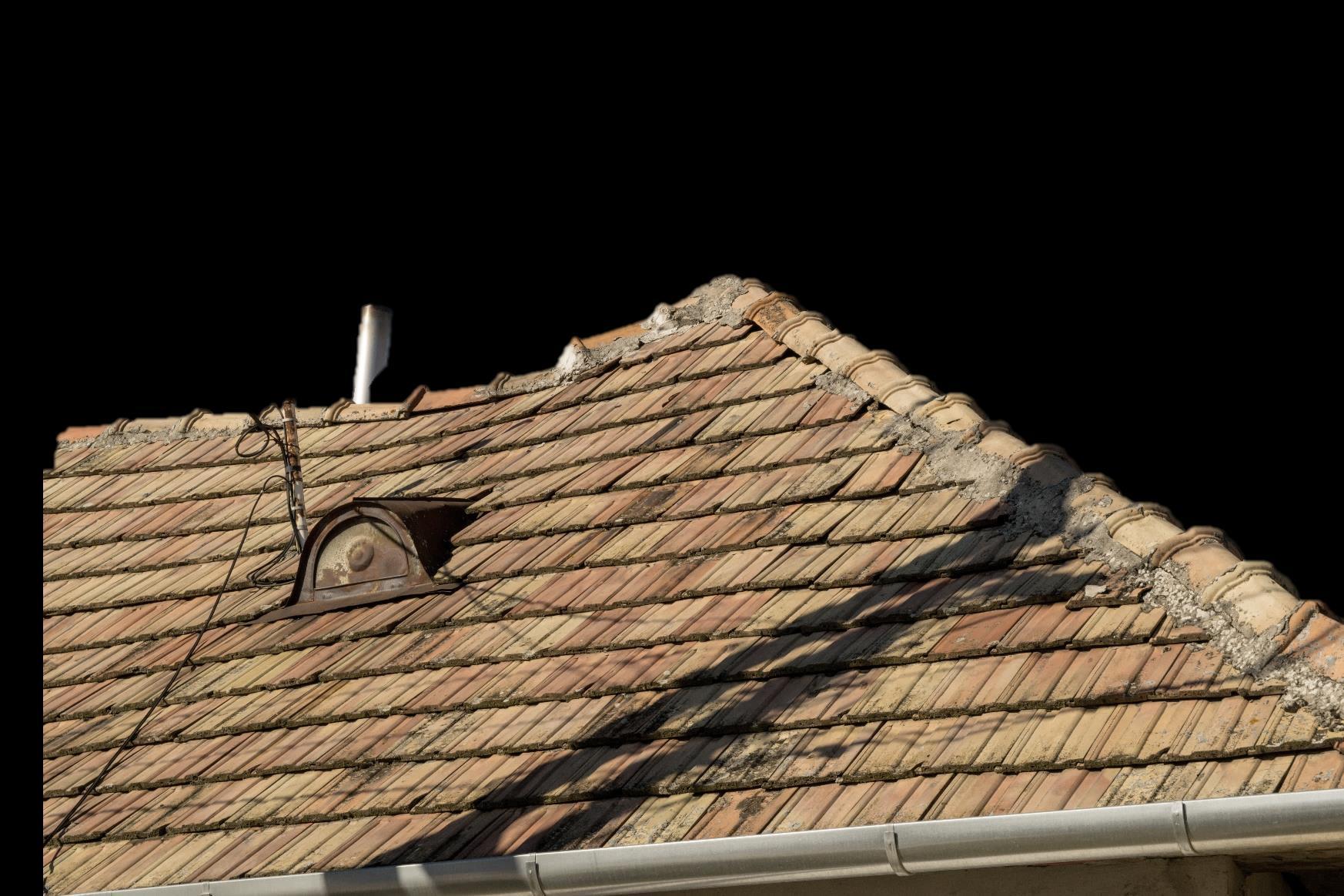
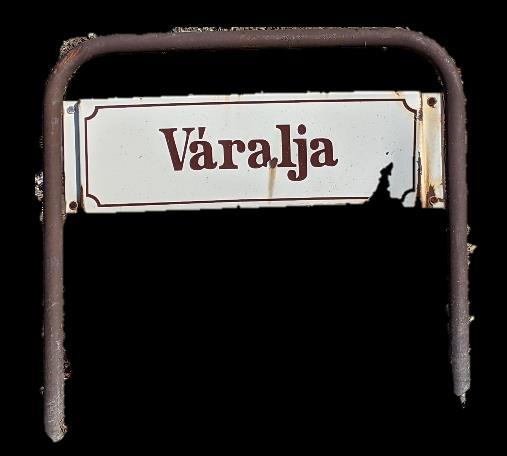
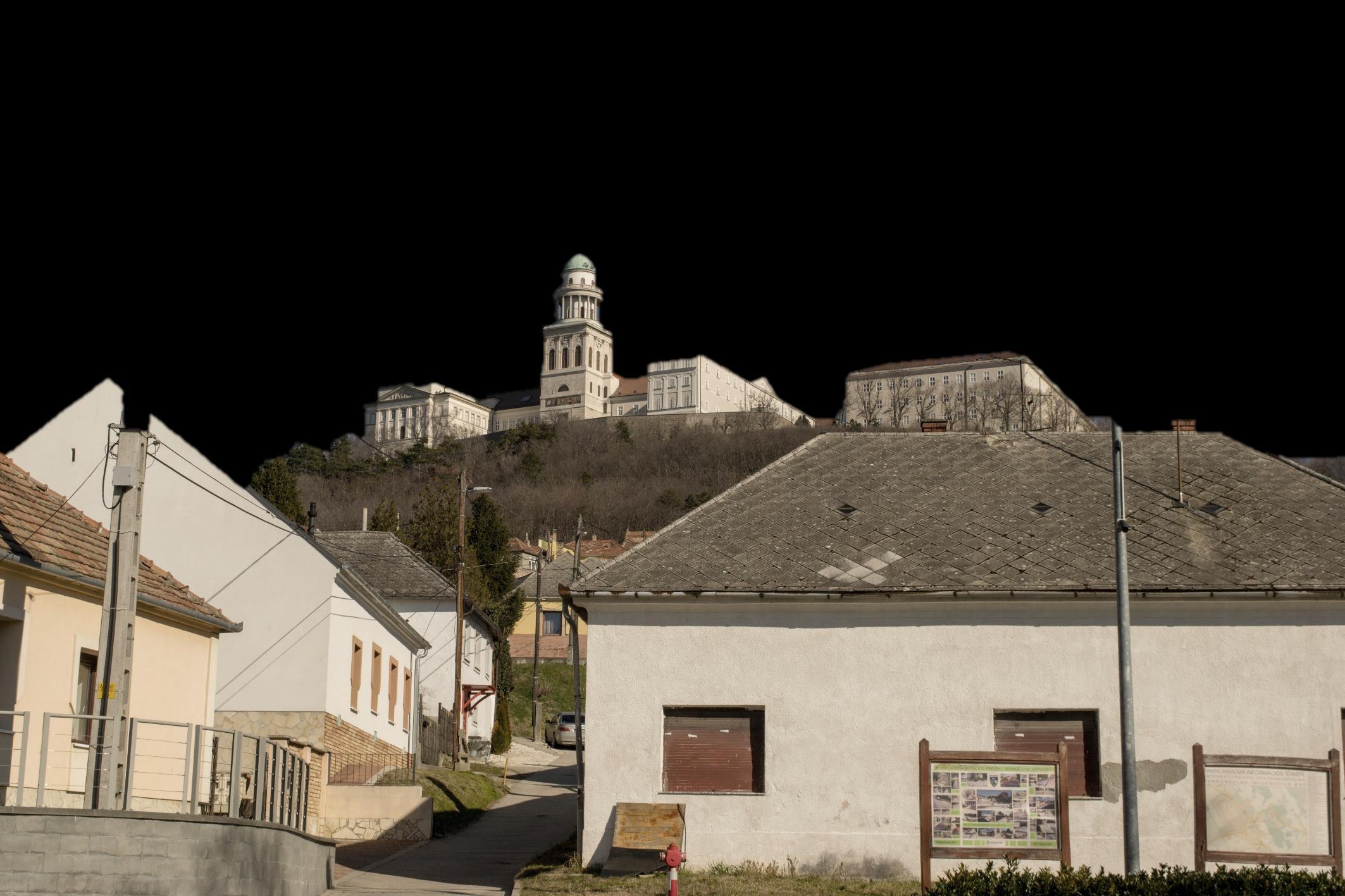
Harmonious Fusion: A Mixed-Use Housing and Glass Art Workshop in Pannonhalma, Hungary
Introduction:
This architectural design project explores the concept of merging residential living with artistic craftsmanship in the picturesque town of Pannonhalma, Hungary. It envisions a unique mixed-use housing development that seamlessly integrates a contemporary house with a dedicated workshop for glass art. This fusion of functional living spaces and creative work environment aims to foster a vibrant and inspiring community while embracing the rich cultural heritage of Pannonhalma.
Location and Context:
Nestled in the idyllic surroundings of Pannonhalma, known for its historic Benedictine Archabbey and picturesque landscapes, the proposed architectural design project harmoniously blends with the local architectural vernacular. The site, carefully selected to enhance the natural beauty of the area, offers panoramic views of rolling hills, vineyards, and the distant Danube River, creating a serene and captivating setting.
Residential Living Spaces:
The design prioritizes comfortable and functional living spaces while embracing modern aesthetics and sustainability principles. The house itself is thoughtfully organized to maximize natural light, ventilation, and privacy. Open-plan layouts connect the common areas, including the living room, dining area, and kitchen, promoting a sense of togetherness and facilitating interaction among residents.
Large windows and skylights adorn the house, allowing ample daylight to flood the interiors and framing picturesque views of the surrounding landscape. Private bedrooms are strategically located to offer tranquility and privacy, while balconies and terraces provide outdoor spaces to unwind and appreciate the beauty of the environment.
Glass Art Workshop: At the heart of the mixed-use development lies the glass art workshop, envisioned as a vibrant hub of creativity and artistic exploration. Drawing inspiration from the town's historical association with glassmaking, this dedicated space provides artisans and residents alike with the opportunity to learn, create, and share their passion for the craft.
The workshop embodies an open and flexible design, allowing natural light to illuminate the creative process within. Equipped with state-of-the-art glass kilns, workstations, and tools, it caters to a range of glass art techniques, including blowing, fusing, and sculpting. An exhibition area within the workshop showcases completed artworks, encouraging dialogue and interaction between artists and visitors.
Integration and Community Engagement: The design project emphasizes the integration of residential living and artistic endeavors, fostering a sense of community and collaboration. Common areas such as communal gardens, courtyards, and shared spaces encourage residents to interact, share experiences, and develop lasting relationships. Regular workshops, demonstrations, and events hosted at the glass art workshop further promote engagement and exchange of ideas between artists and the community.
Sustainability and Environmental Considerations:
The architectural design project incorporates sustainable features to minimize its environmental footprint. Energy-efficient systems, including solar panels, rainwater harvesting, and natural ventilation, are seamlessly integrated into the structure. Locally sourced materials, such as timber and stone, maintain a strong connection to the region's architectural heritage and reduce the embodied energy of the project.
Conclusion: The proposed mixed-use housing and glass art workshop in Pannonhalma, Hungary, represents a harmonious fusion of residential living and artistic craftsmanship. By creating an environment that encourages collaboration, creativity, and community engagement, this architectural design project aims to celebrate the region's cultural legacy while providing residents with a unique and inspiring place to call home.
Concept :
Pannonhalma is a small town located 100 kilometers west of Budapest. In Pannonhalma, there is the settlement of the archabbey and its surroundings, which has been protected by UNESCO as a world heritage site since 1996, and the property where my site is located is also a part of that protected area, which is connected to the Archabbey, and inside the Archabbey there is a valuable stained glass work, and in the other site of the settlement there is the HEFTER Gallery and studio, From there, I tried to contact Hefter Glass gallery, and Mr. Bruno Hefter told me about their short and long-term plans, which include a studio (Workshop for students and trainers) for the short term and an accommodation for (the students and the trainers) for the long term, and I think it's the best idea for my project to make a stained Glass studio and accommodation so I can polarized students from all over The world.
Aside from that, I can incorporate some stained glass details and elements in my project as an exhibition, and the place will be more significant and rich with art from Pannonhalma's heart.
The workshop's contemporary design features open plans, a large glass façade in the main entrance, and custom designed window shutters with stained glass to add more control over the light that enters the building, as well as wooden shade panels on the main facades. The building is well isolated to reduce energy loss with a specific type of brick and thermal isolation layers, and I also added a rain water collection system to make the design more eco sustainable.
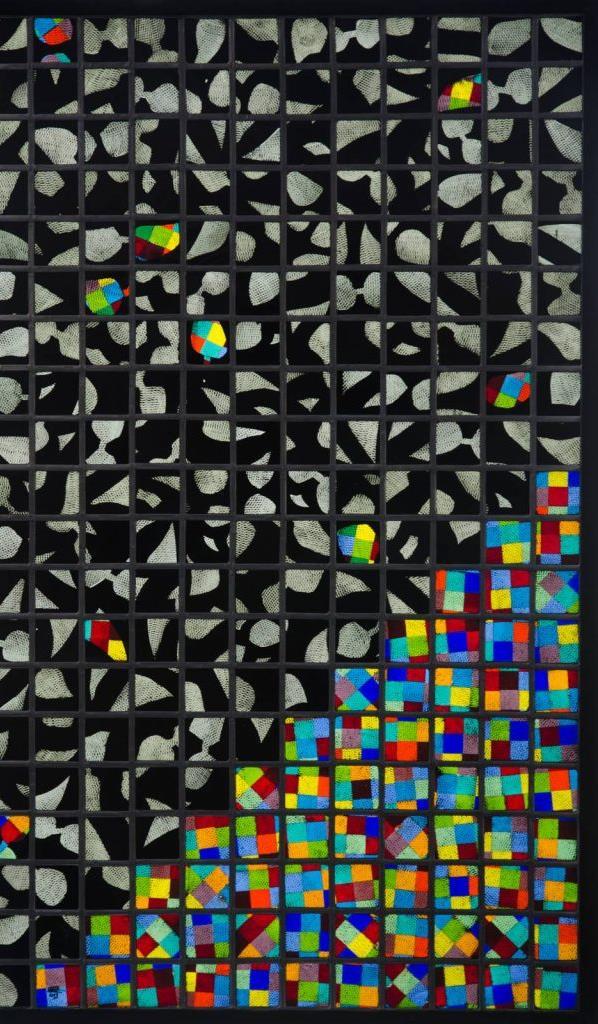
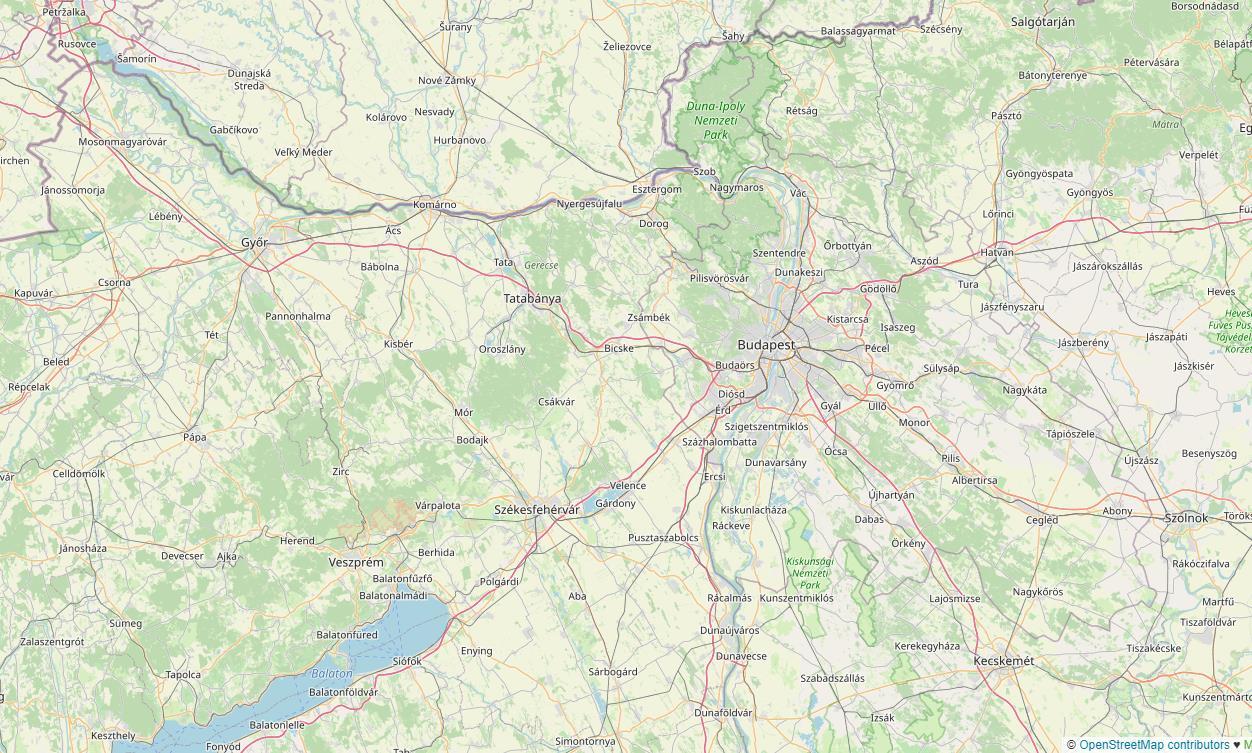
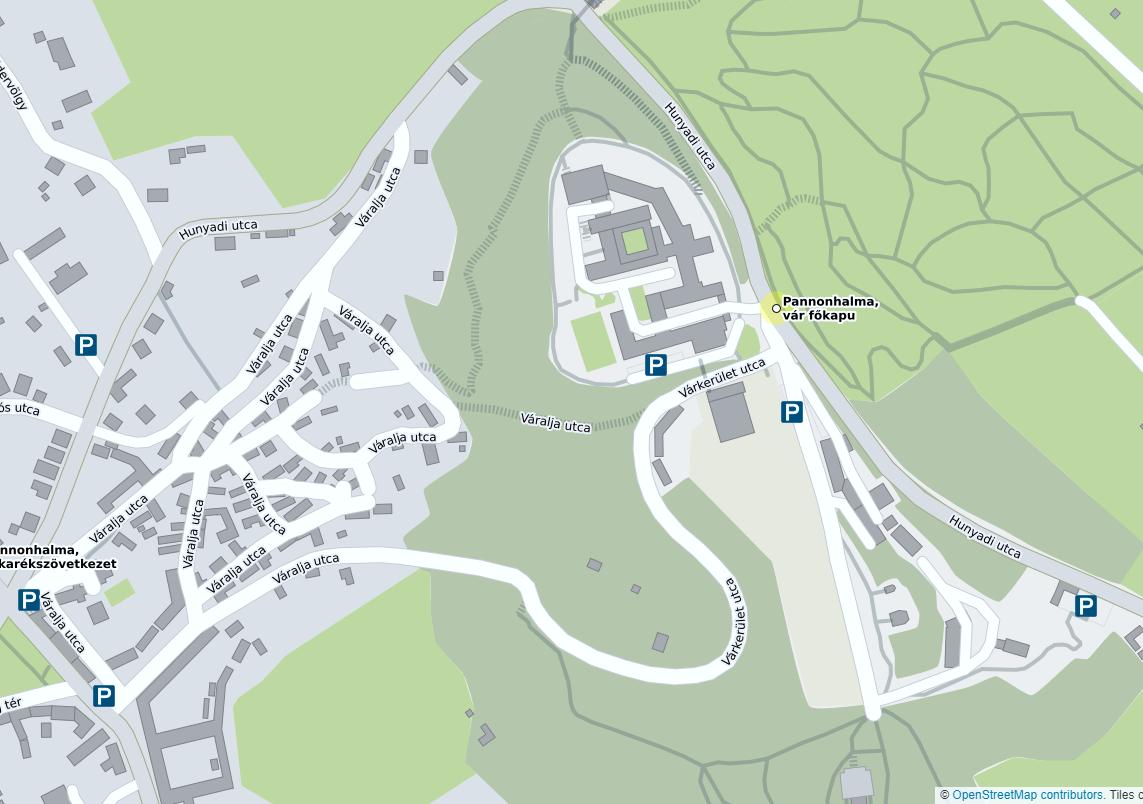
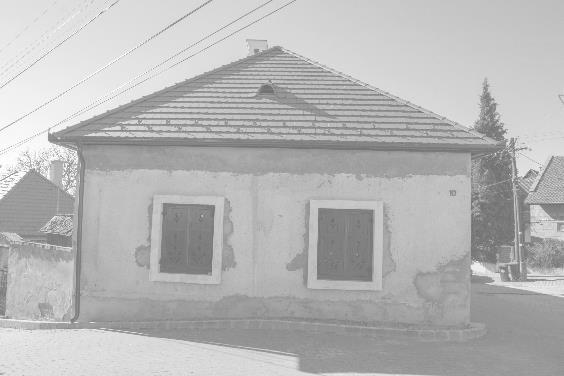
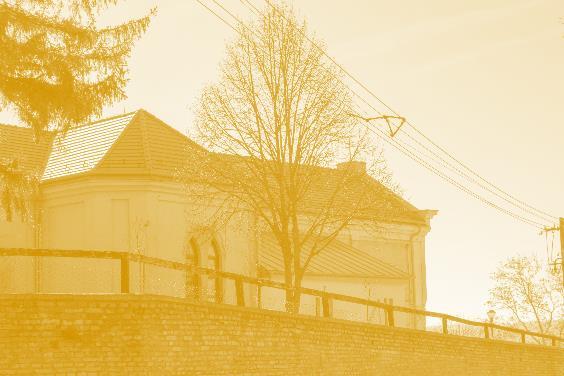
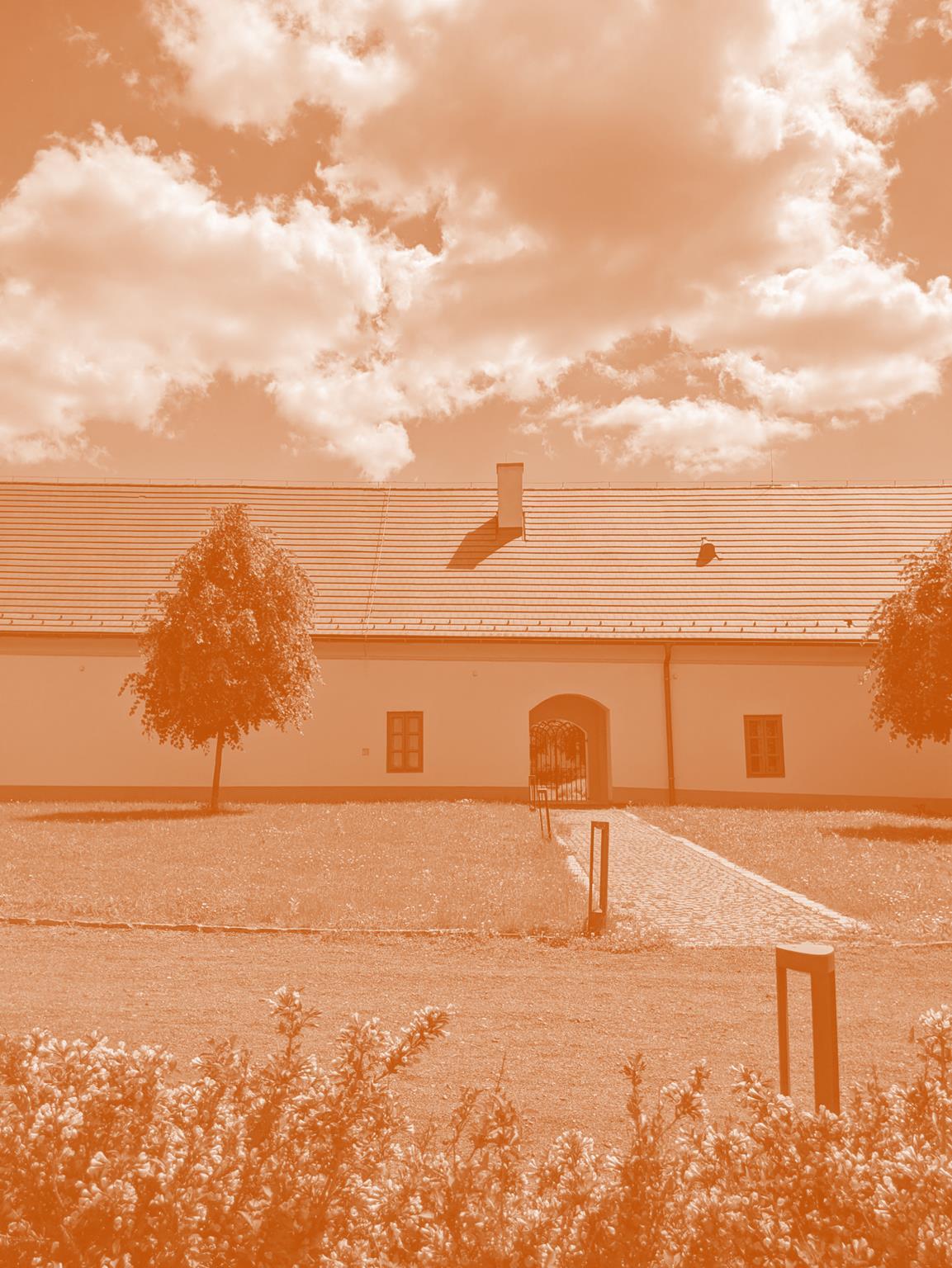
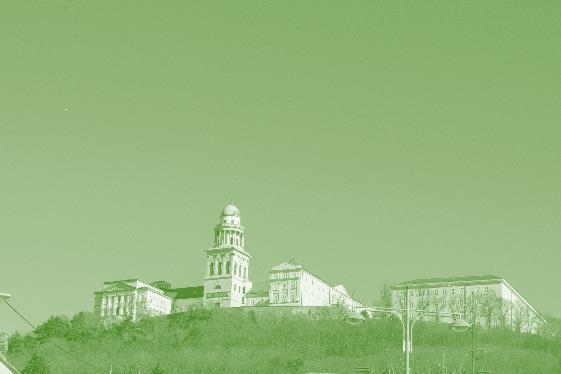
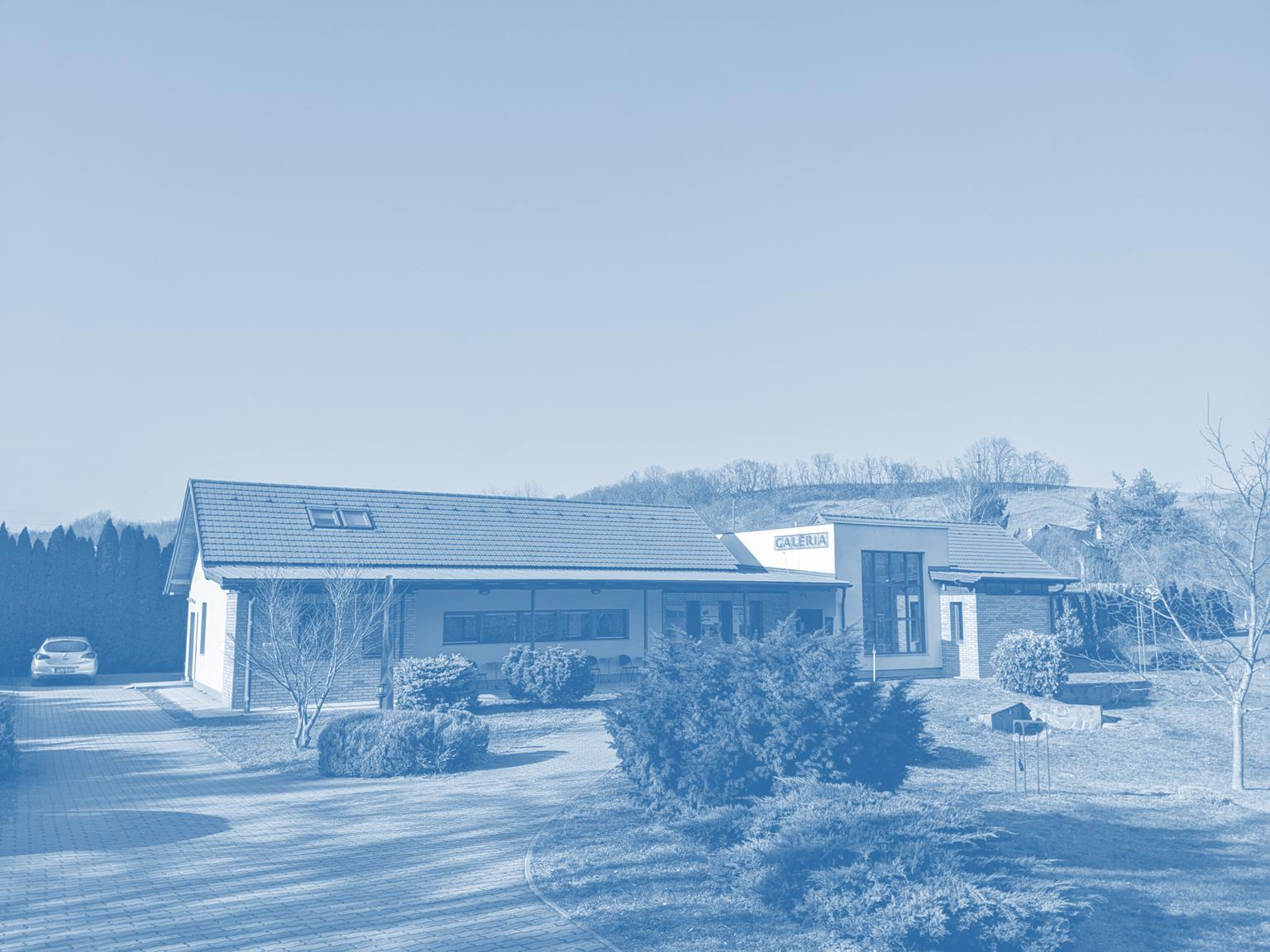 Varaljia Street 10
Hefter Glass Gallery
Pannonhalma Musuem
Pannonhalma Archabbey
Gyümölcsoltó Boldogasszony Plébánia
Varaljia Street 10
Hefter Glass Gallery
Pannonhalma Musuem
Pannonhalma Archabbey
Gyümölcsoltó Boldogasszony Plébánia
The concept behind the new workshop's shape is to make the most of the available land by building it on a shape that blends in with the surroundings, as well as to leverage the 1.5m contour between each terrain line to add an extra level and create more internal space with this small space
I decided to demolish the old existing building and construct a new workshop building that will serve as a good financial and focal point for the site. In addition to its proximity to Pannonhalma's major square, this workshop is in an ideal location from a visual standpoint.
