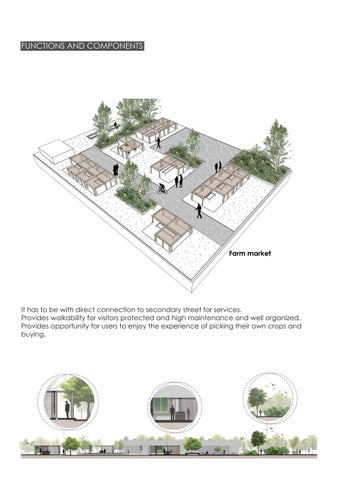G H O F R A N A L - R A W A S H
ghofran0rawash@gmail.com
Irbid - Petra Street
Irbid - Petra Street
0790864882
0790864882
AutoCad
Revit
SketchUp
3ds Max
Photoshop
Illustrator
Lumion
Vray
Enscape
Twinmotion
Indesign
Microsoft
P
Design Thinking
A B O U T M E E X P E R I E N C E
I am a 22 passionate archerite student, graduating in a year. I am looking for an internship to complete my Bachelor requirements. I can fit in with all kind of people be a good influence and a helpful hand. I will also always reflect my critical thinking and creativity in time management in my work environment.
C
E R T
certificate of participation of The National Democratic Institute. cisco network Academy Entrepreneurship course
Has fulfilled the requirement of the youth empowerment program in JU, Ana Usharek. prepared us to play an active role in the political and decisionmaking processes in Jordan.
develope a simple buiness plan identify entrepreneurial and transferable job skills that provide value in the marketplace analyze buisiness oppertunities for a given location and market

CONTENTS
REVIVING AL AZRAQ
Academic Year 2022 /2023 , (Architectural Design 5)
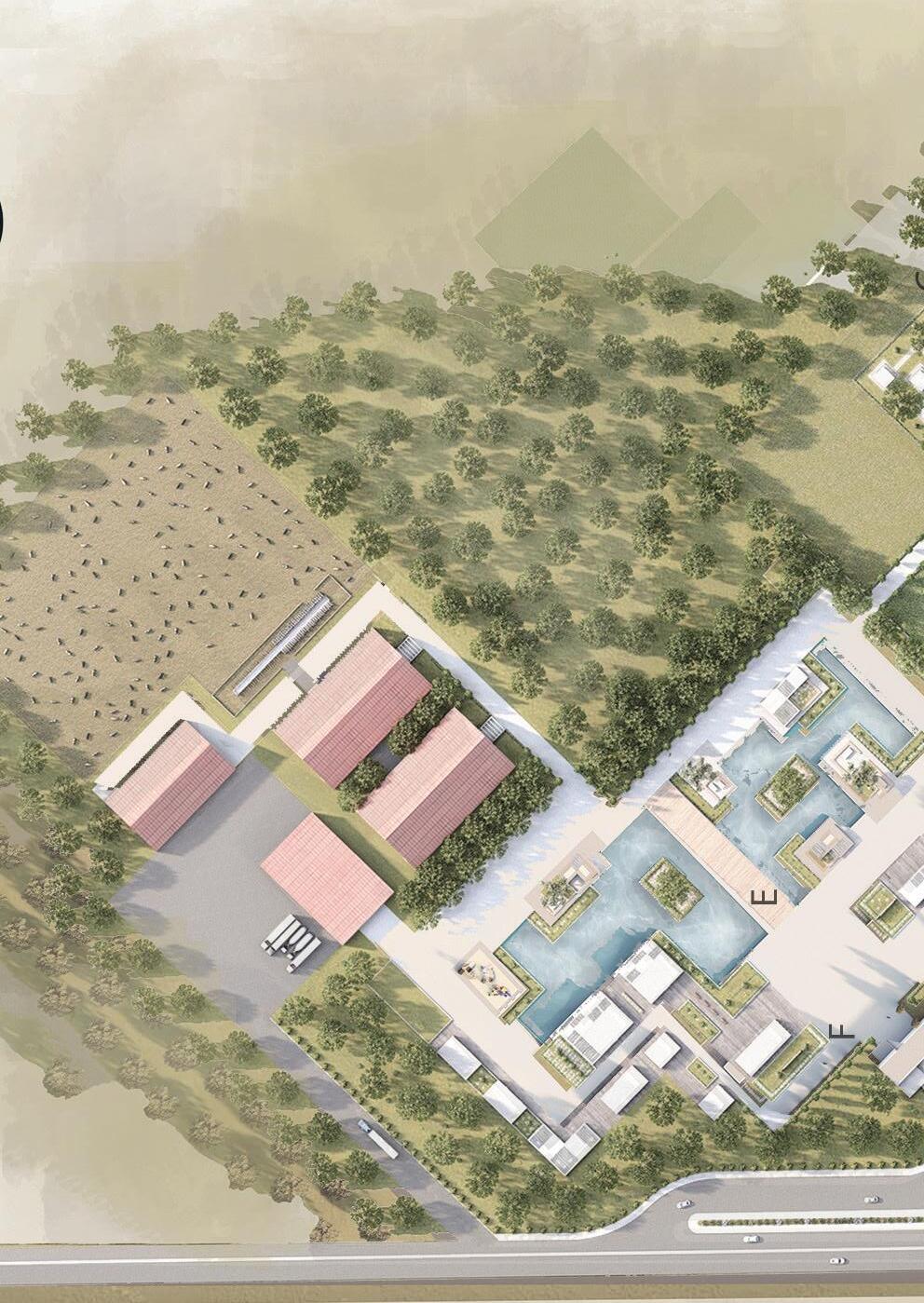
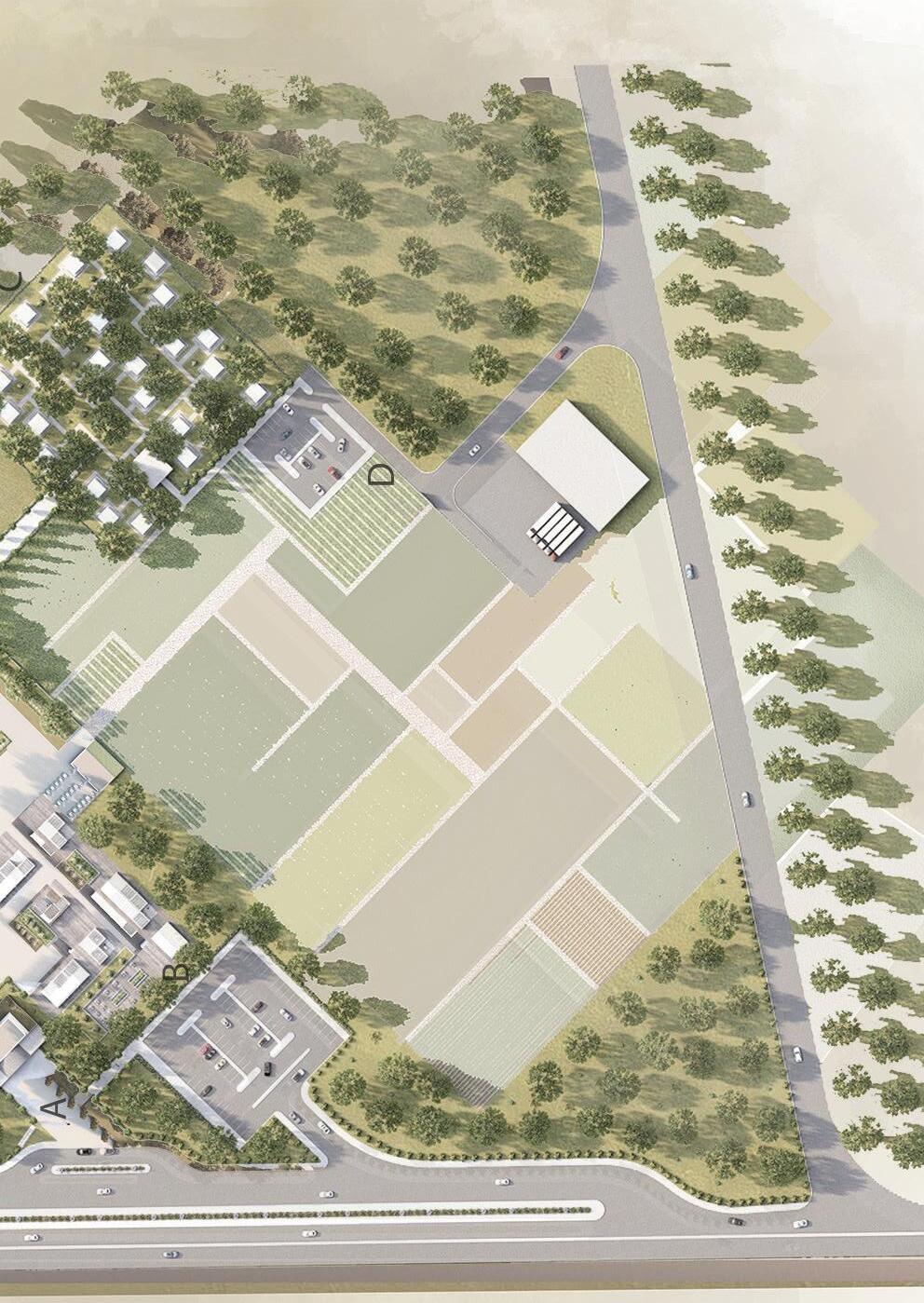
We looked for a site located between two reigions, northern and south, so it could serve both, and we wanted it to be away from the crowdeness so it has a direct connection with natural opennes.
CONCEPT
Site factors



Determained site factors, program and main grid design according to the urban identity).
Space zoning
Applied the ecological guidlines and structured the placement of the functions accordingly.
Space relationship
main and secondary circulation.
PROJECT DESCRIOTION

A hub for agricultral and livestock innovation between south and north Al Azraq. Aiming to serve as a benchmark for future agricultural and diary resources and industry development, the project will combine tourism with agricultural fields and livestock barns.
SITE GUIDLINES

Natutal forces
Tourist transportation plan
Transportation plan
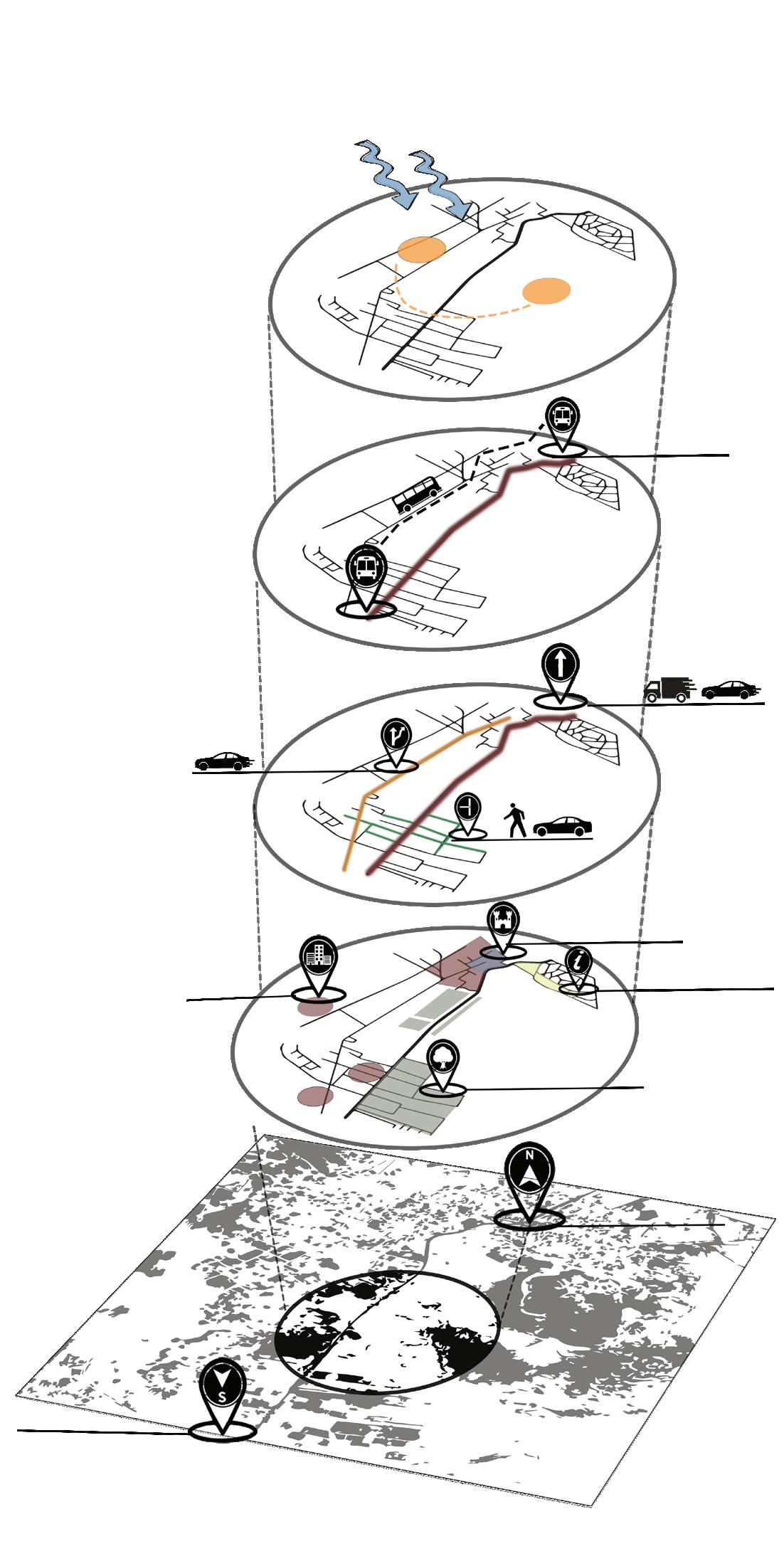
Other buildings (residences , commercial)
Surrounding buildings plan
Main tourist road
Main road
Second road
Historical buildings
Tourist area
Agricultural area
Northren AlAzraq
Southren AlAzraq
Site plan
FUNCTIONS AND COMPONENTS
It has to be with direct connection to secondary street for services. Provides walkability for visitors protected and high maintenance and well organized. Provides opportunity for users to enjoy the experience of picking their own crops and buying.

 Farm market
Farm market
The space will serve all the needs pf the visitors and entertainment providing. Contribute to improving income and providing employment fot the people of the region.
Welcoming / entrance of the project. Green areas and landscaping environment friendly,open,outdoors and part of nature direct connection to all the functions of the project. Main cerculation and accessibility.


 Commercial area
Entertainment area
Commercial area
Entertainment area
Eco friendly systems provides a new experience for the user to learn and interact with the environment source of education for the users with the environment animal safety and

Provieds clean air & water ,walkable and natural views. Improving the environment provides fresh crops for visitors and provides employment opportunities.
 Animals barn Residence area
Animals barn Residence area
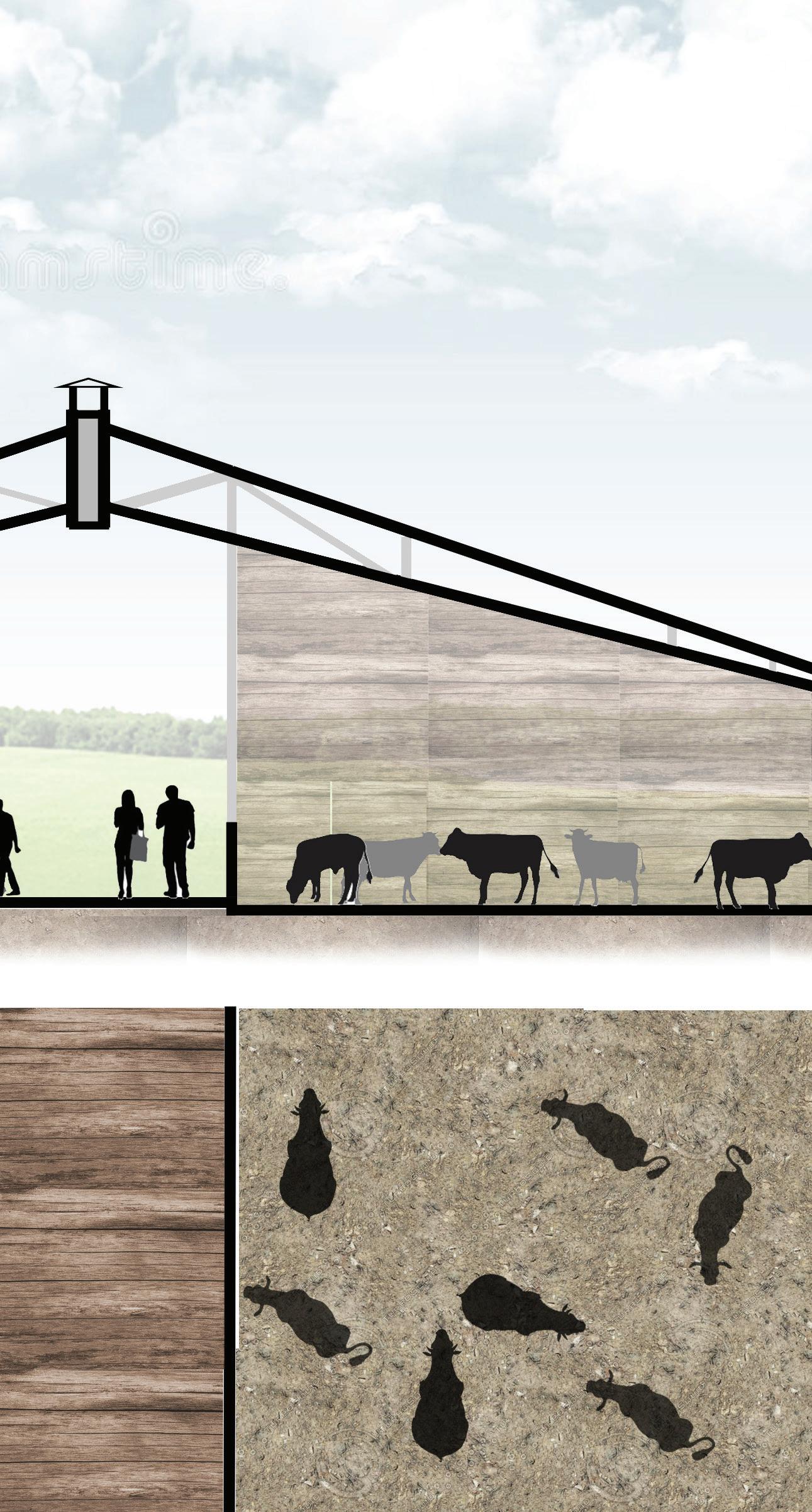
CUTURAL IDENTITY IMPLEMENTATION
Provieds clean air & water ,walkable and natural views. Improving the environment provides fresh crops for visitors and provides employment opportunities. Direct connection with agricultural farms that already


The round lines of arches are often much more striking than traditional straight door frames, creating a natural focal point for the space, so create a large space and flow in entrance circulation.




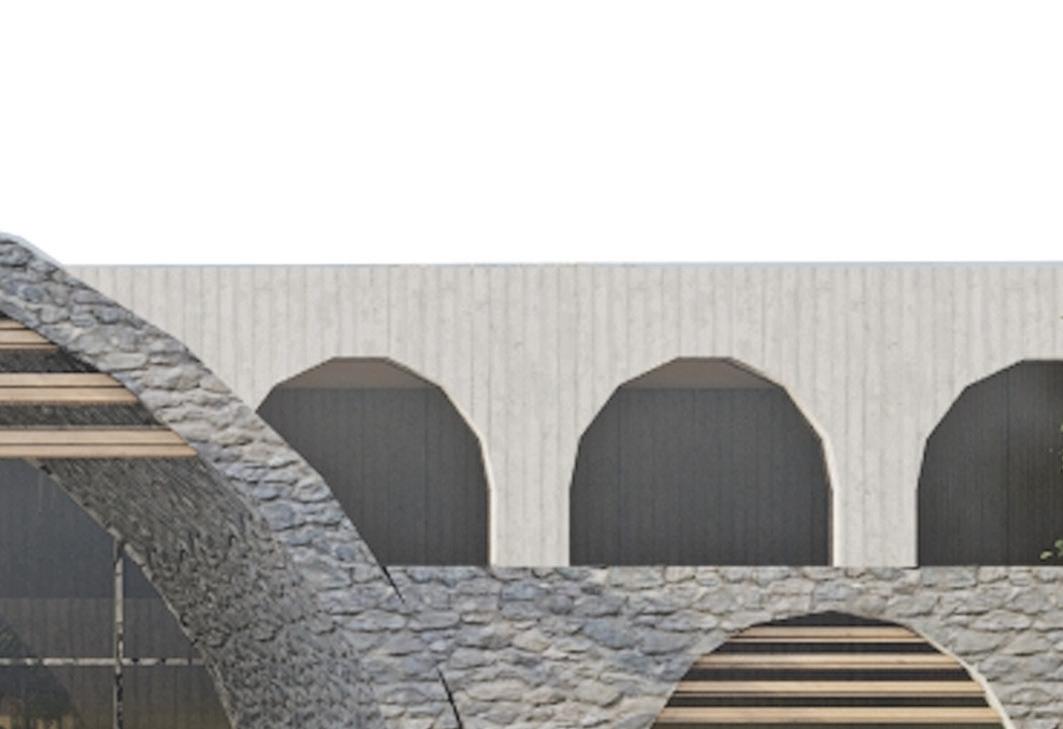



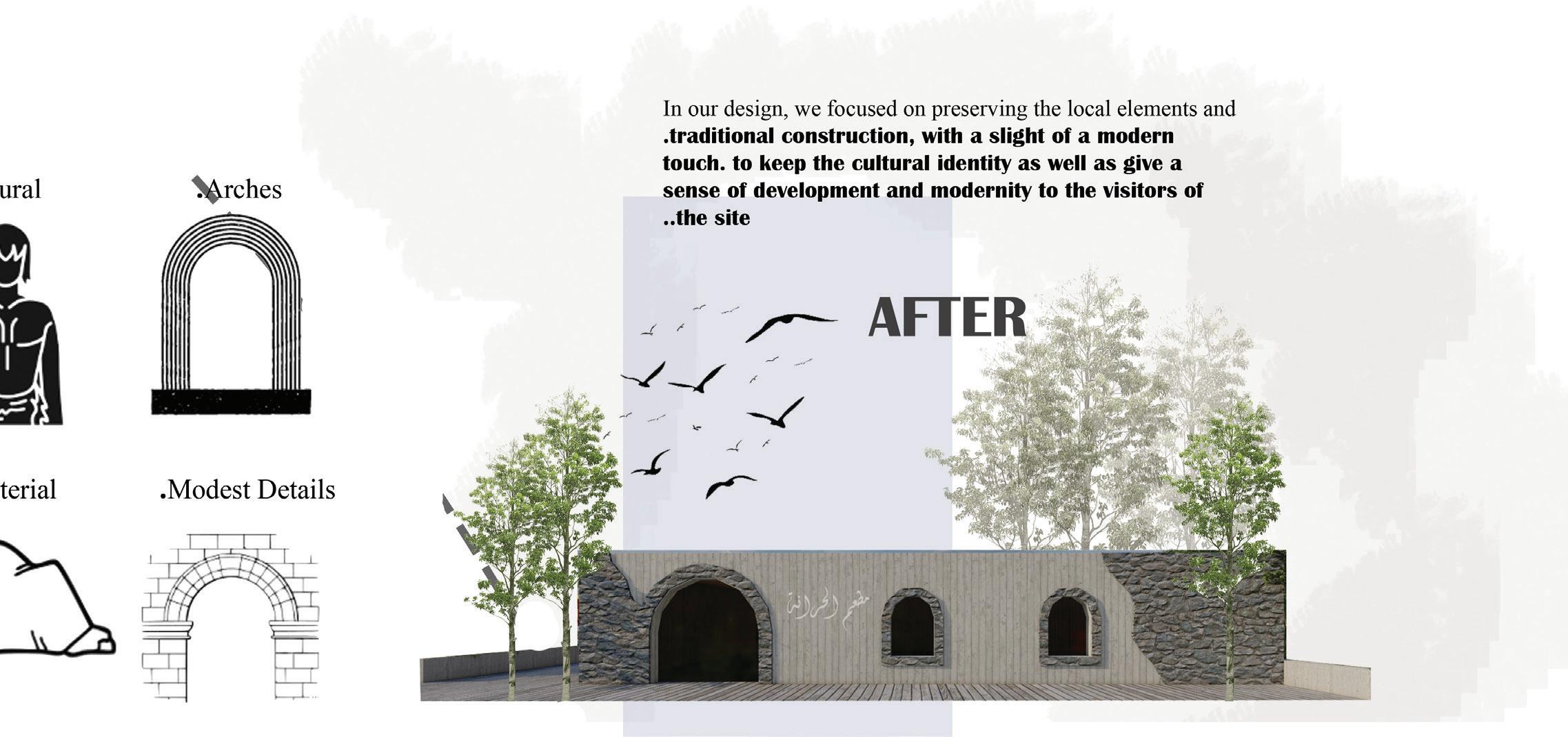
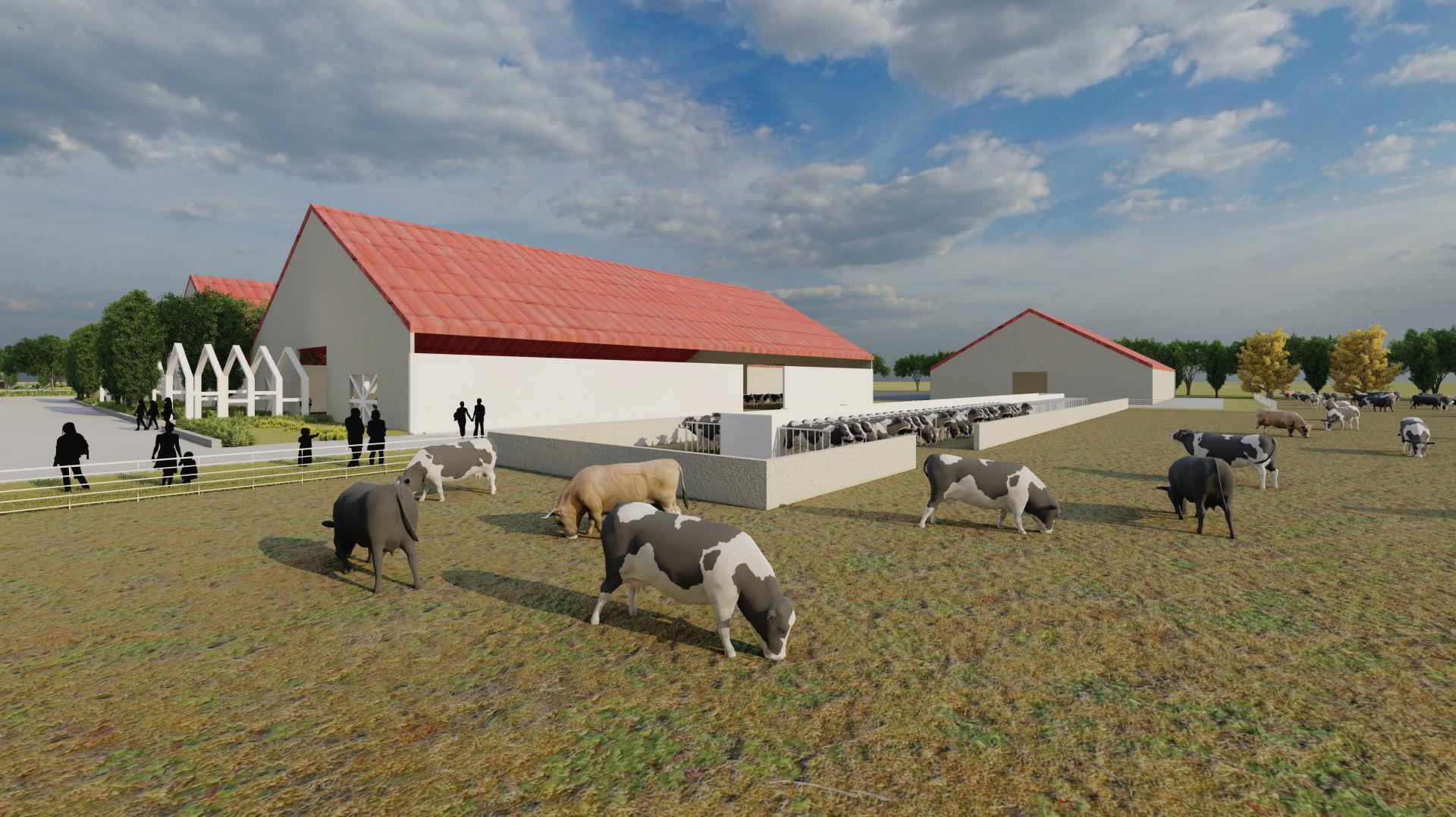

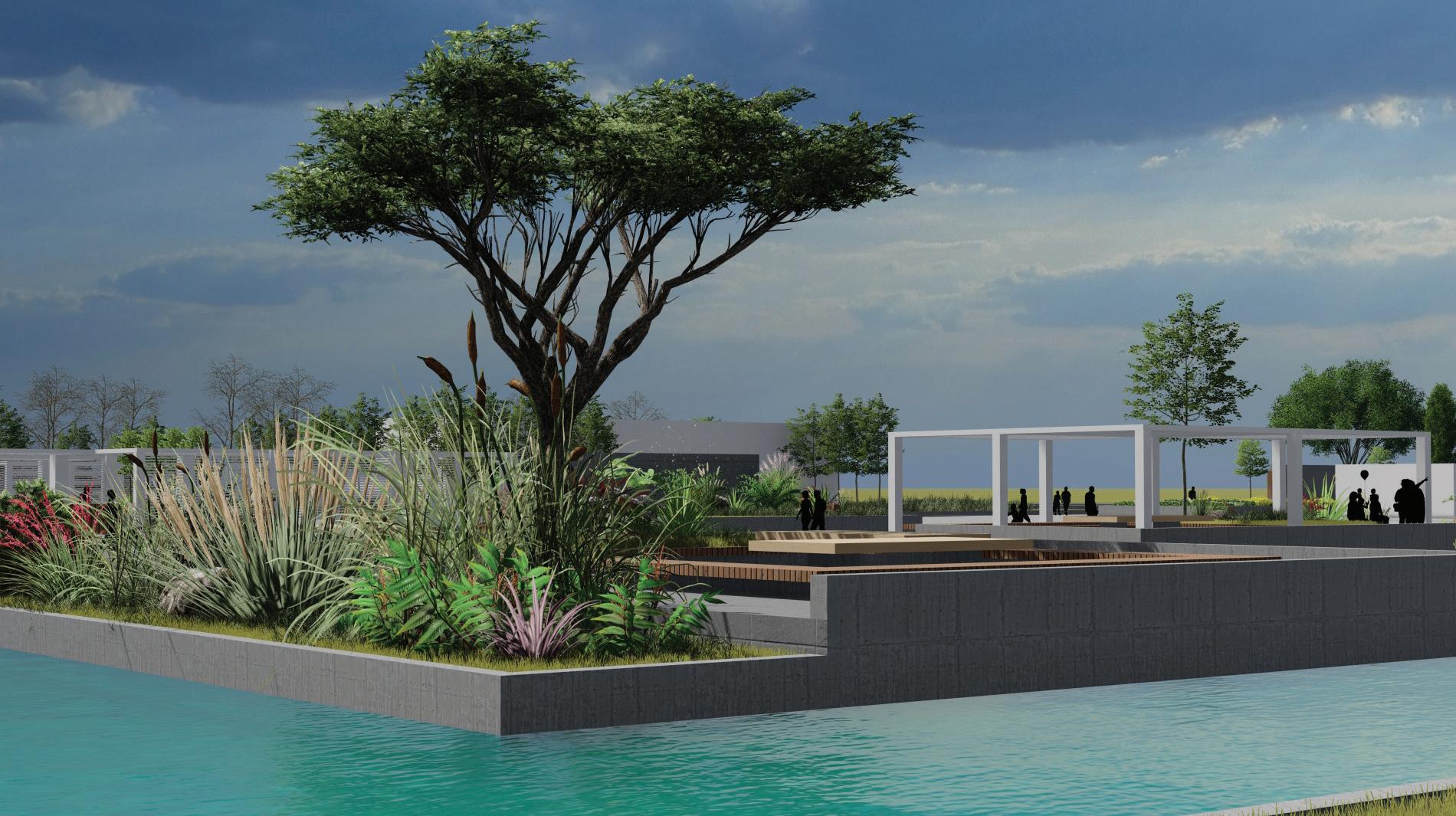

STUDENT CENTER
Jordan University of Science and Technology (JUST) has been developing its built environment and physical infrastructure to contain the teaching, research, administration, and recreational facilities that create a unique and valuable living-learning experience. One of the important facilities that JUST is looking to add to its other campus facilities is a Student Center that reflects its vision and provides a showcase of campus life and achievements.
Academic Year 2021/2022 , (Architectural Design 4).
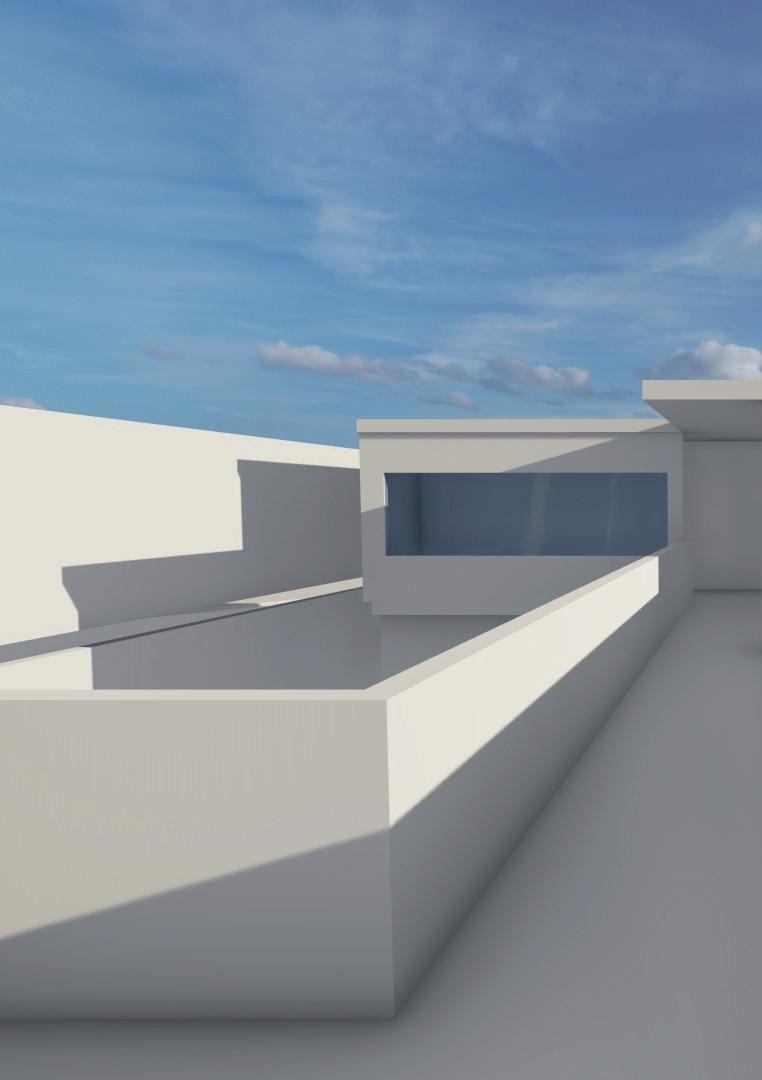
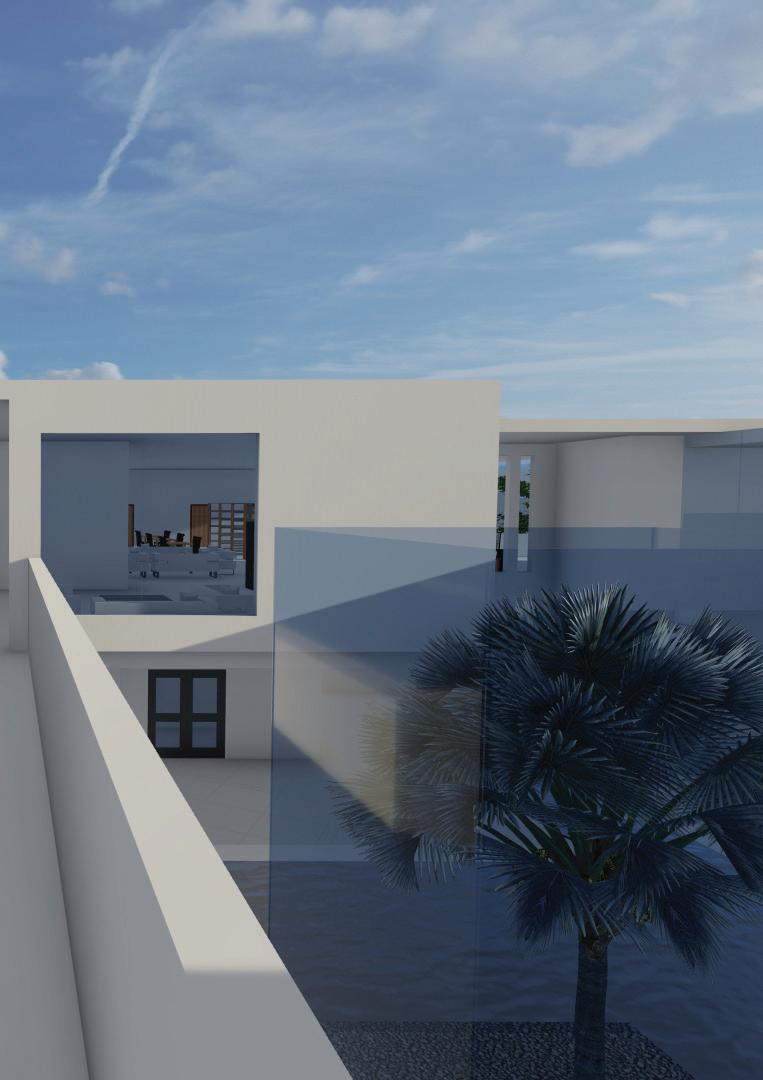
Jean Nouvel Philosophy:

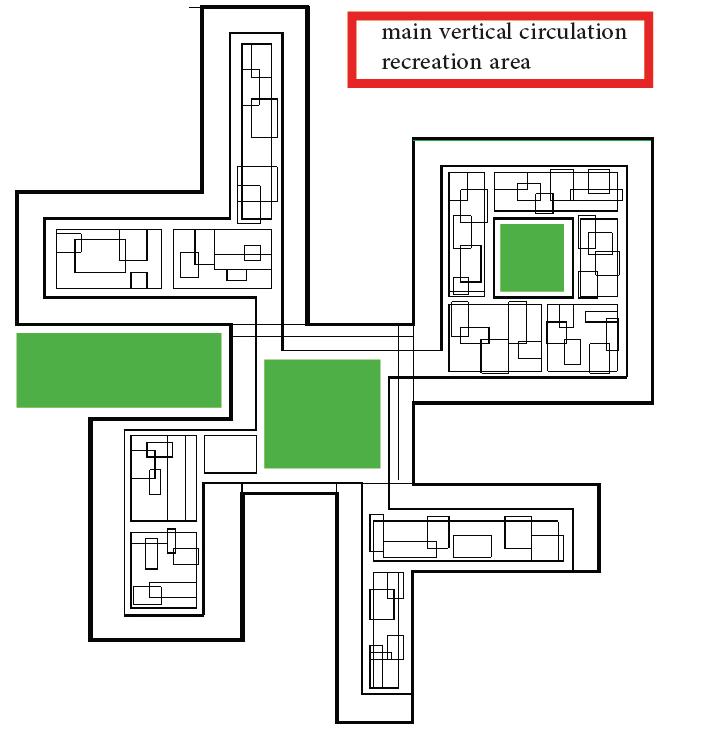
DESIGN CONCEPT

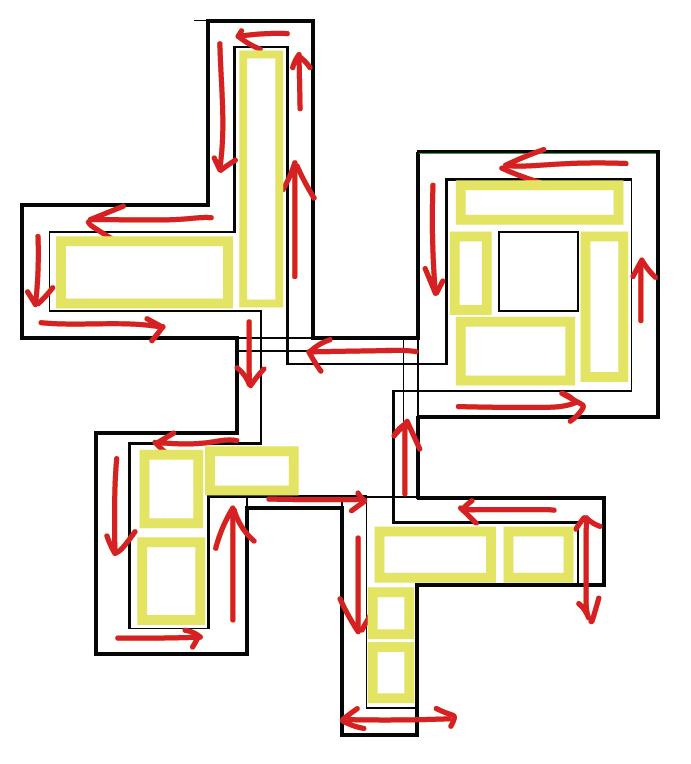

concept statement: experience within the experience.

Ground floor plan

First floor plan
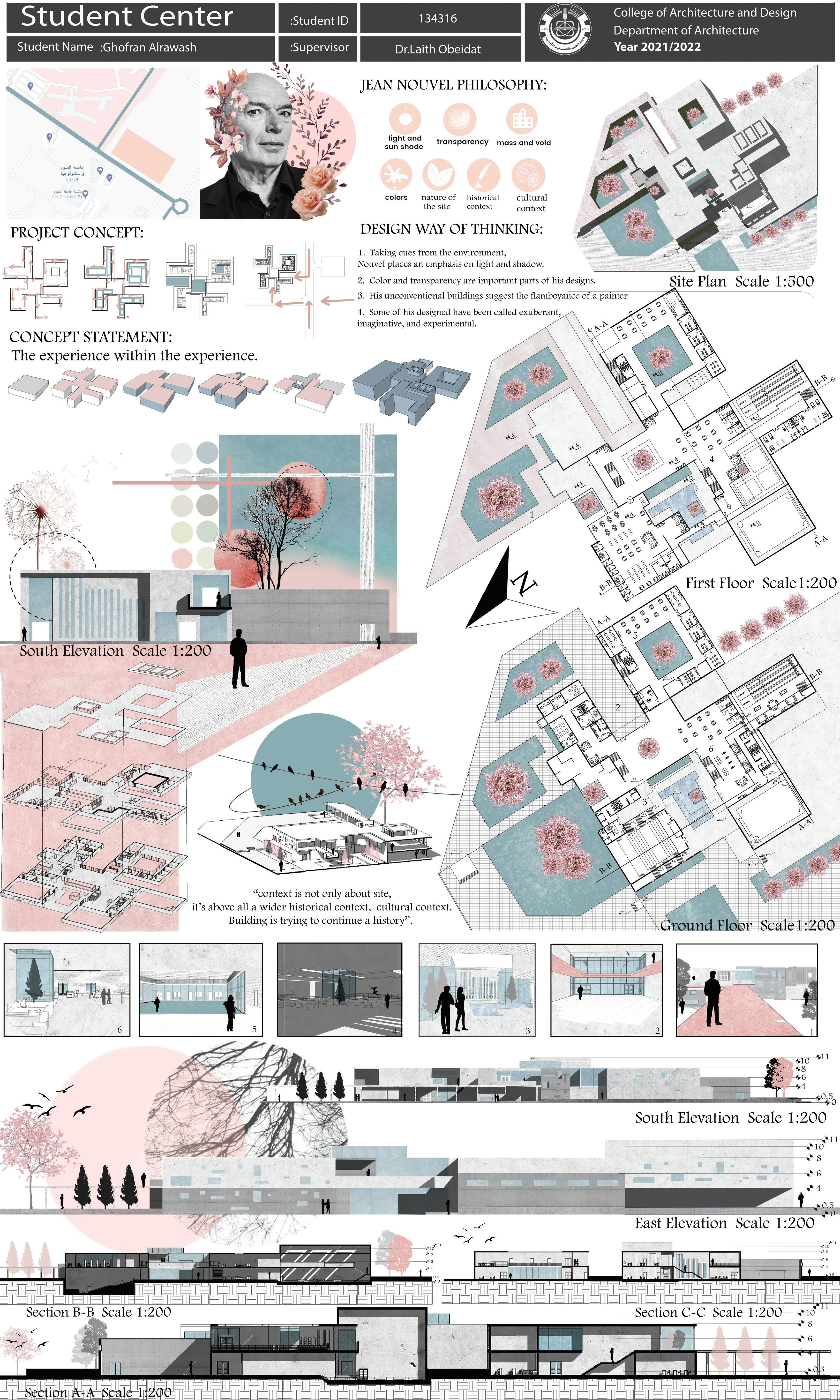
East Elevation
South Elevation



 Section A-A
Section B-B
Section A-A
Section B-B




(KASOTC)
Academic Year 2020/2021 , (landscape)
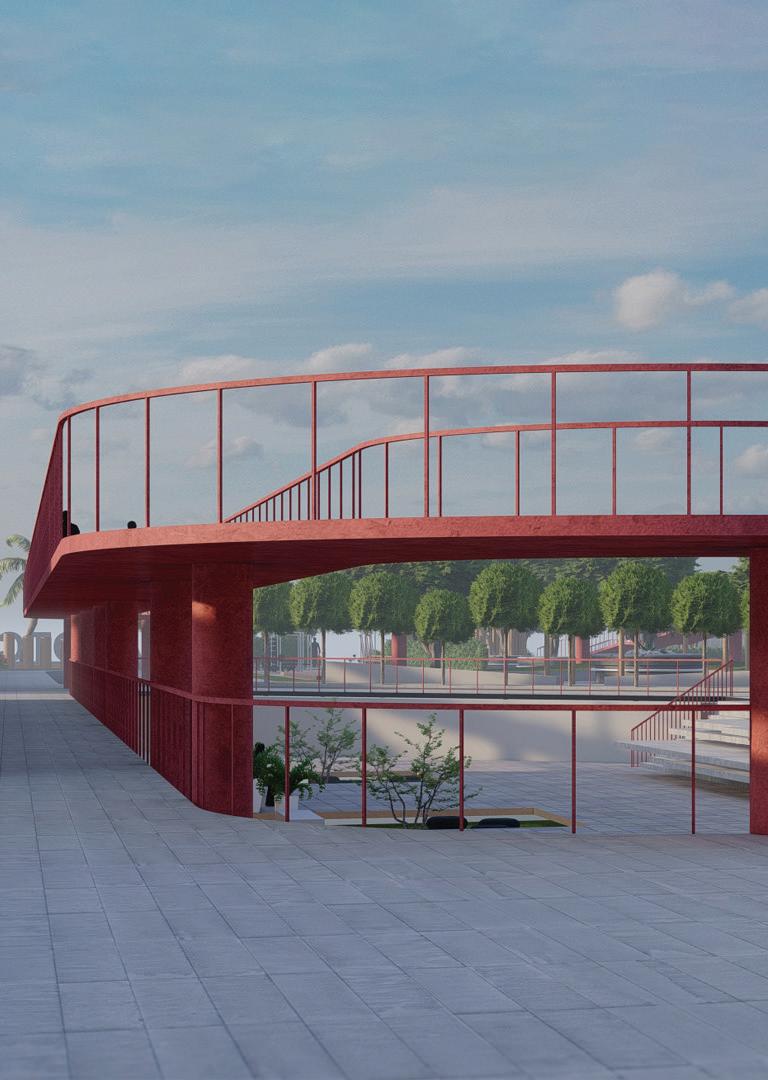 The King Abdullah II Special Operations Training Center
The King Abdullah II Special Operations Training Center

AIM OF DESIGN
-To design a site full of experiences and different feelings.
-Each and every corner of the space gives a different story.
-Creating multifunctional spaces.
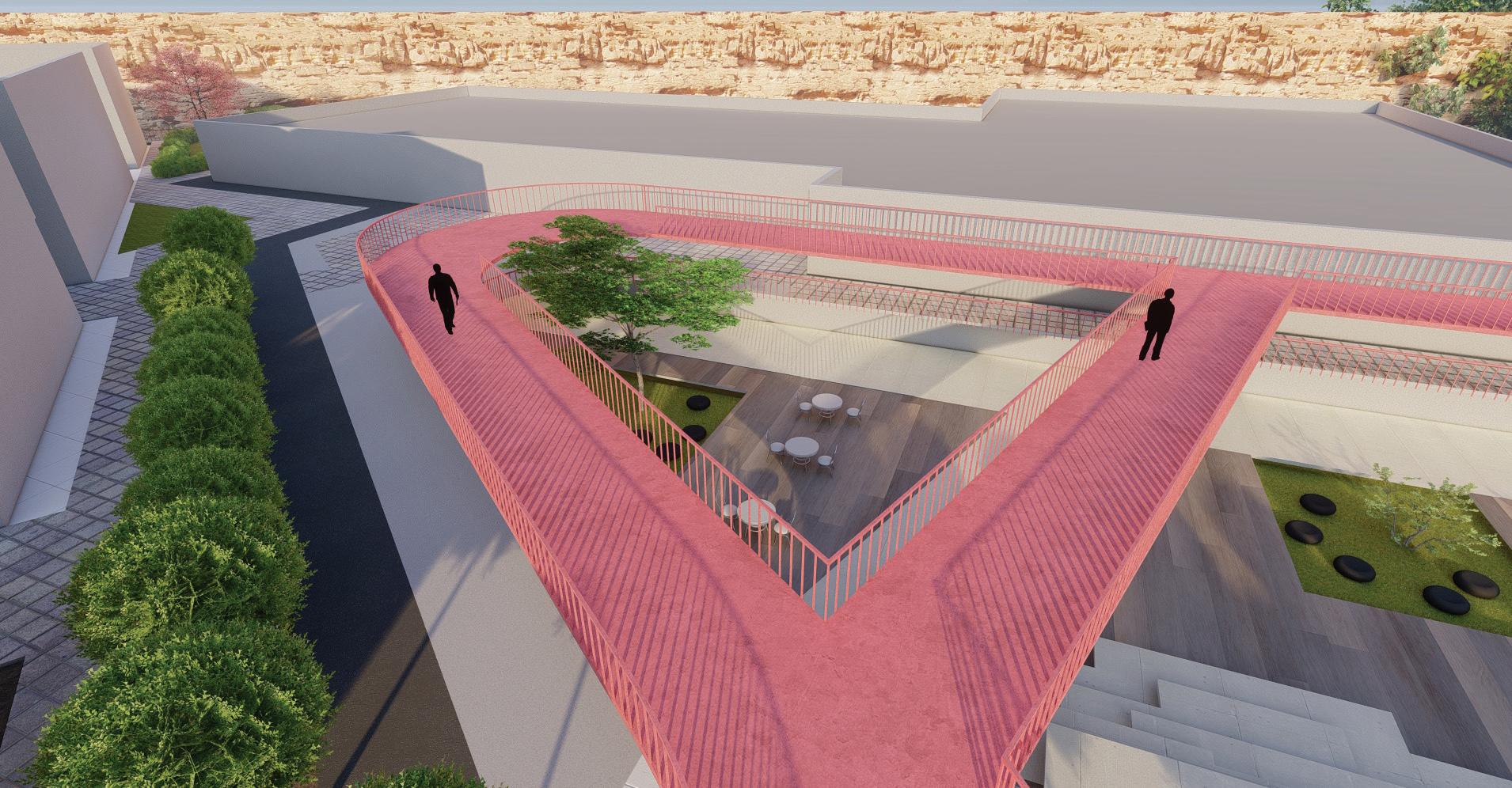
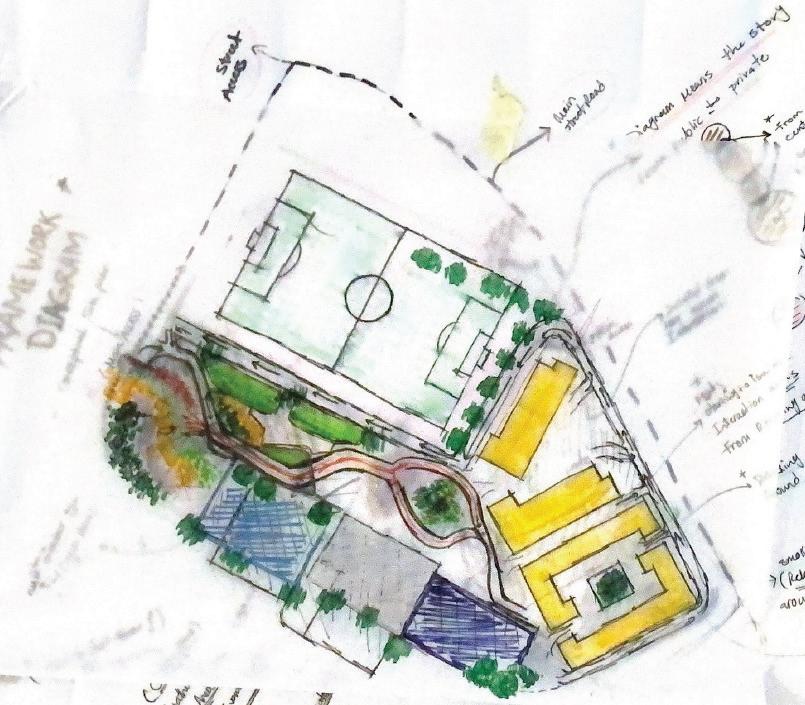
CONCEPT STATEMENT AND PROCESS
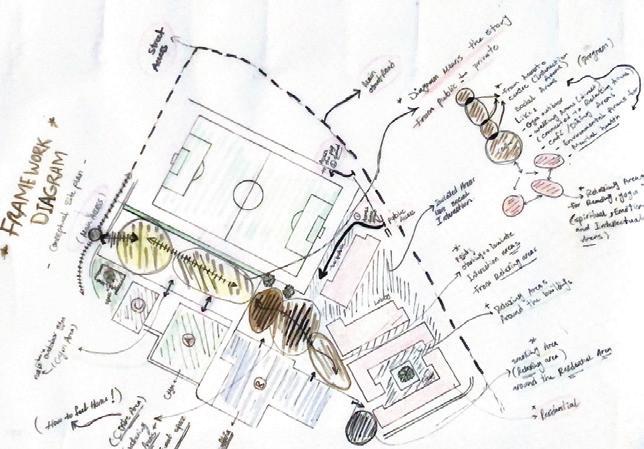
The Circuit Board (for living and growing together).

SPACES AND FUNCTIONS
The design layout creates a number of different spaces, some quiet and intimate, some busy and open, all acknowledge the needs of residents, tourists and local employes who use the spaces.

THE IDEA OF THE BRIDGE
The idea of the small bridge is to give a more spiritual feeling to the place and to consist the idea of leveling which came from the slopes in the site. Also to let the view appear more when people walk through the site, which also give shade and shadow to the people that walks under the bridge.

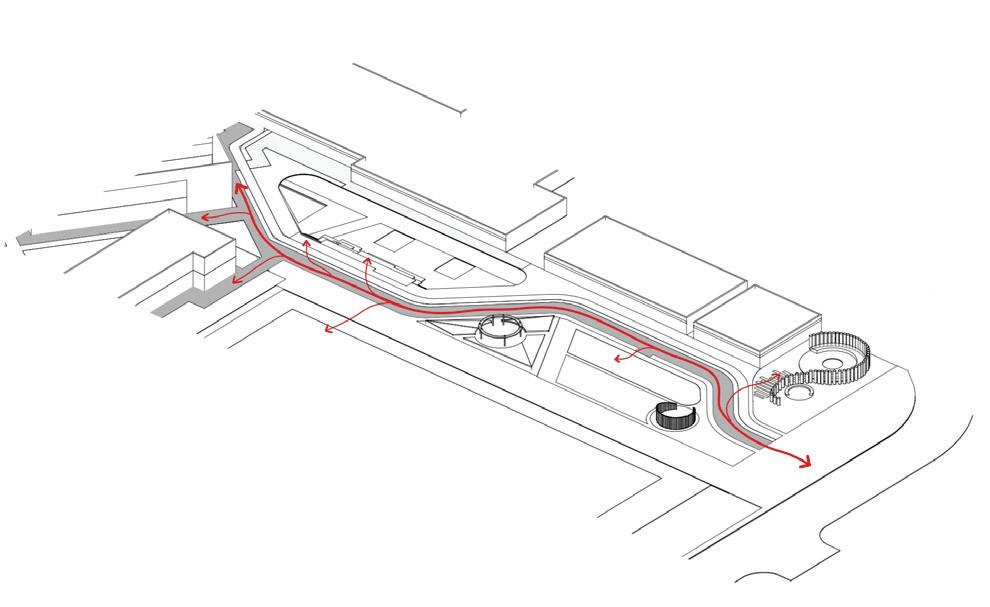
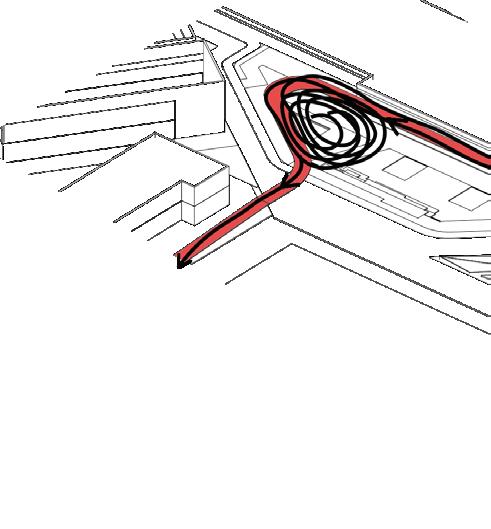

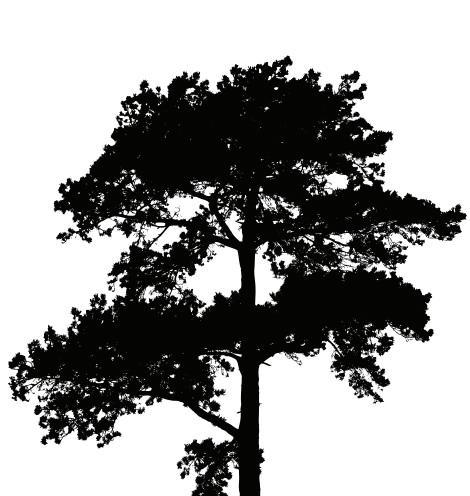
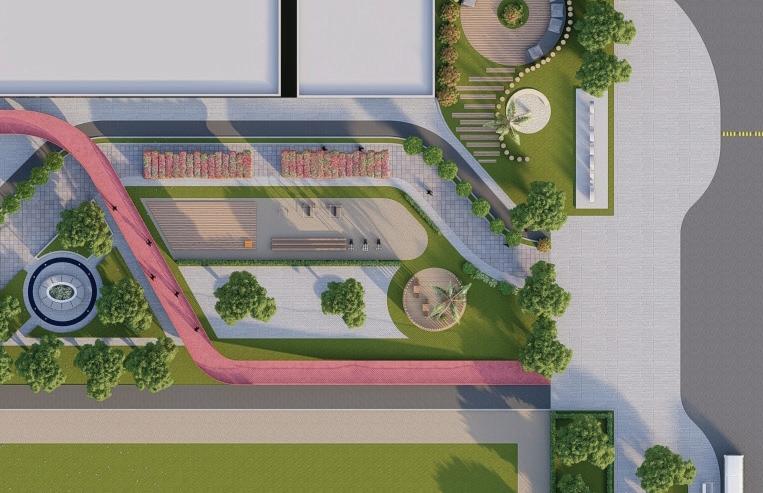



PLANTS SELECTION

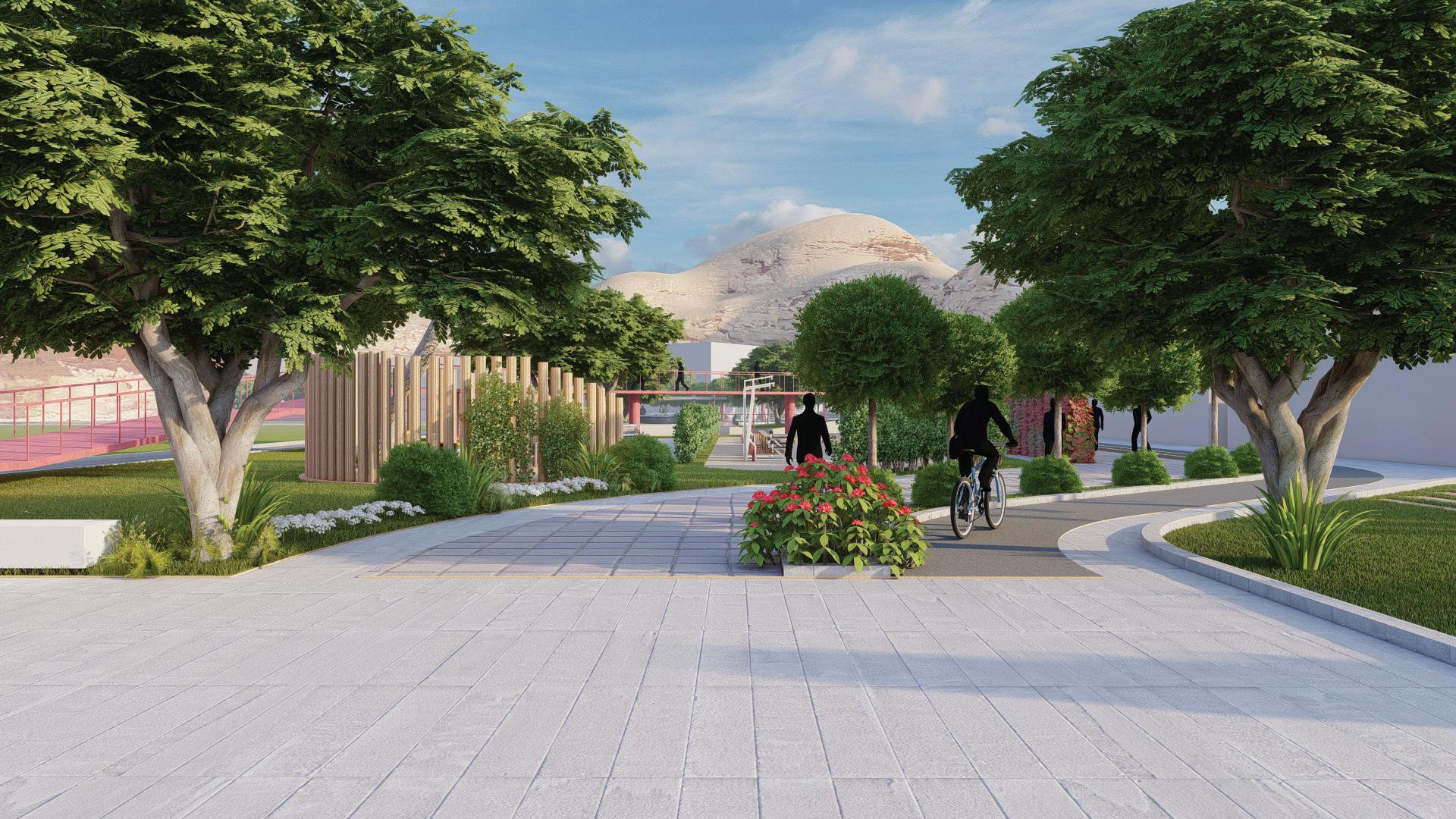

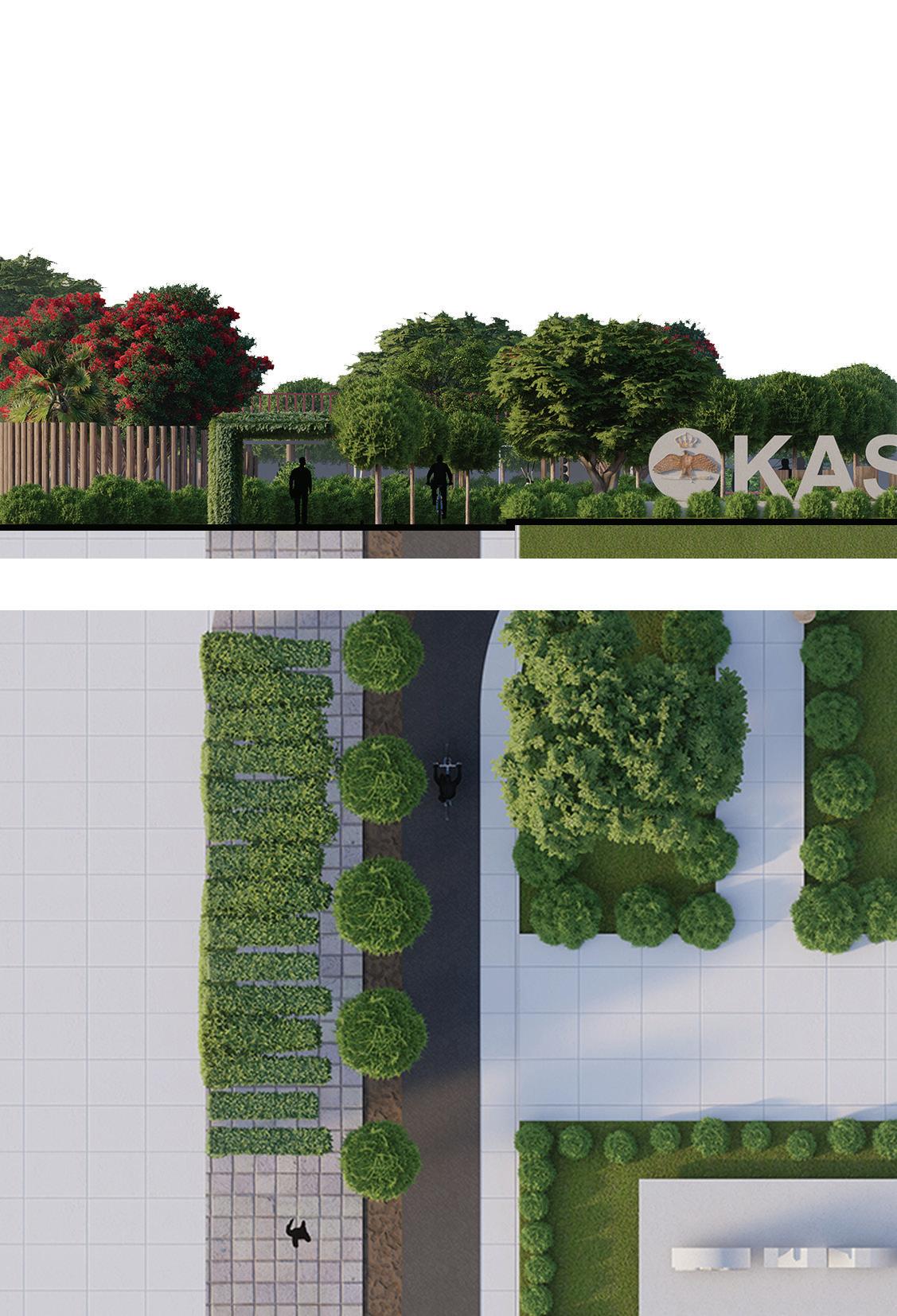
TESLA CYBERTRUCK SHOWROOM
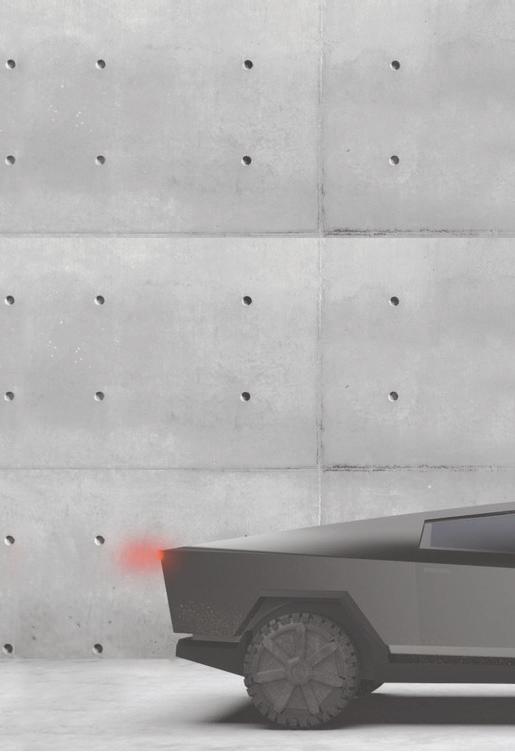
The goal is to develop a comprehensive design to reflect the quality and feel of a brand of cars. The showroom design should emphasize the High tech, innovation, and vision of the chosen car company.
Academic Year 2020/2021 , (Architectural Design 2)
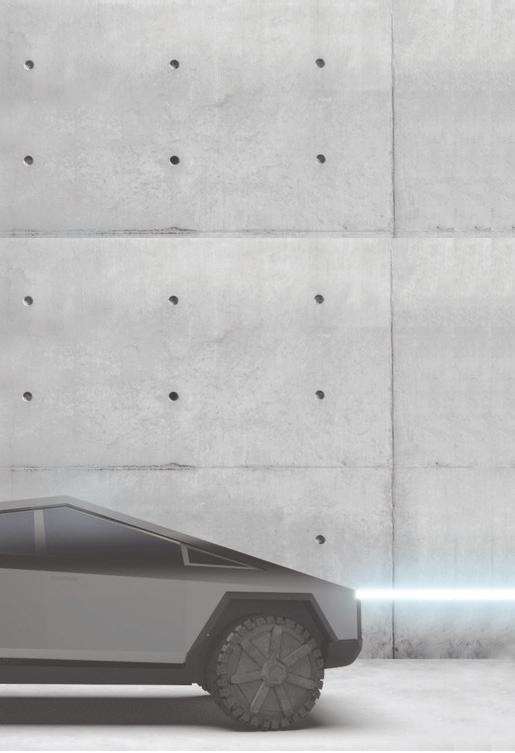
MASTER PLAN OF THE SITE
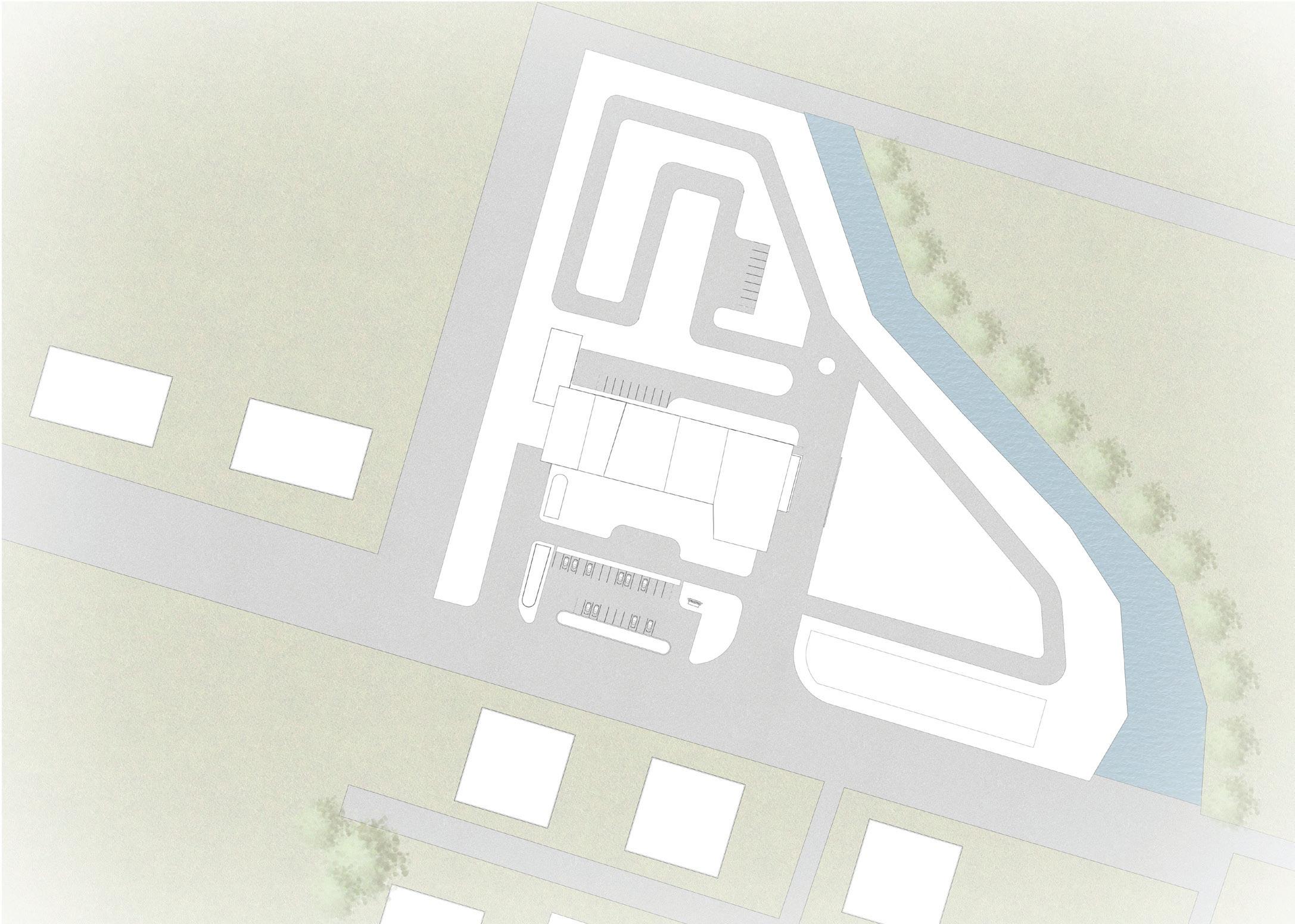
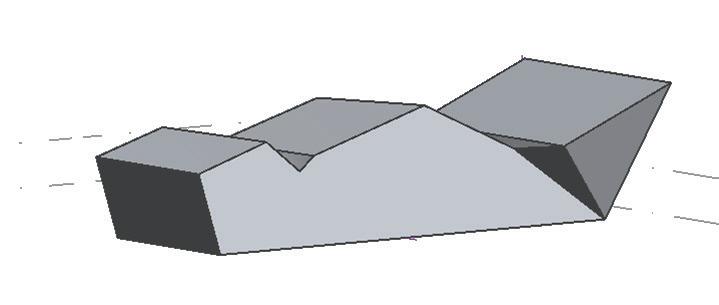
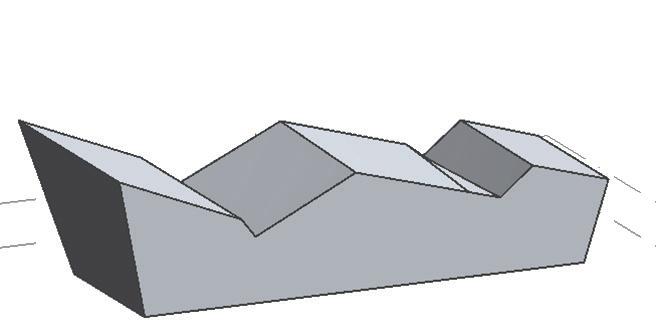
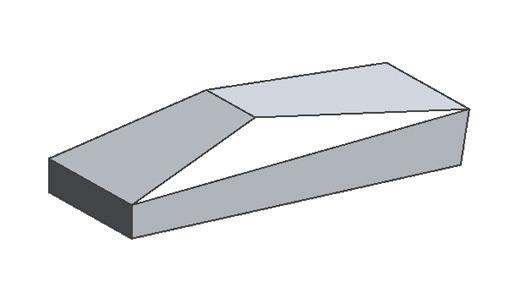
SELECTED CAR BRAND
Tesla motors (Specifically, Tesla Cybertruck).






First floor plan
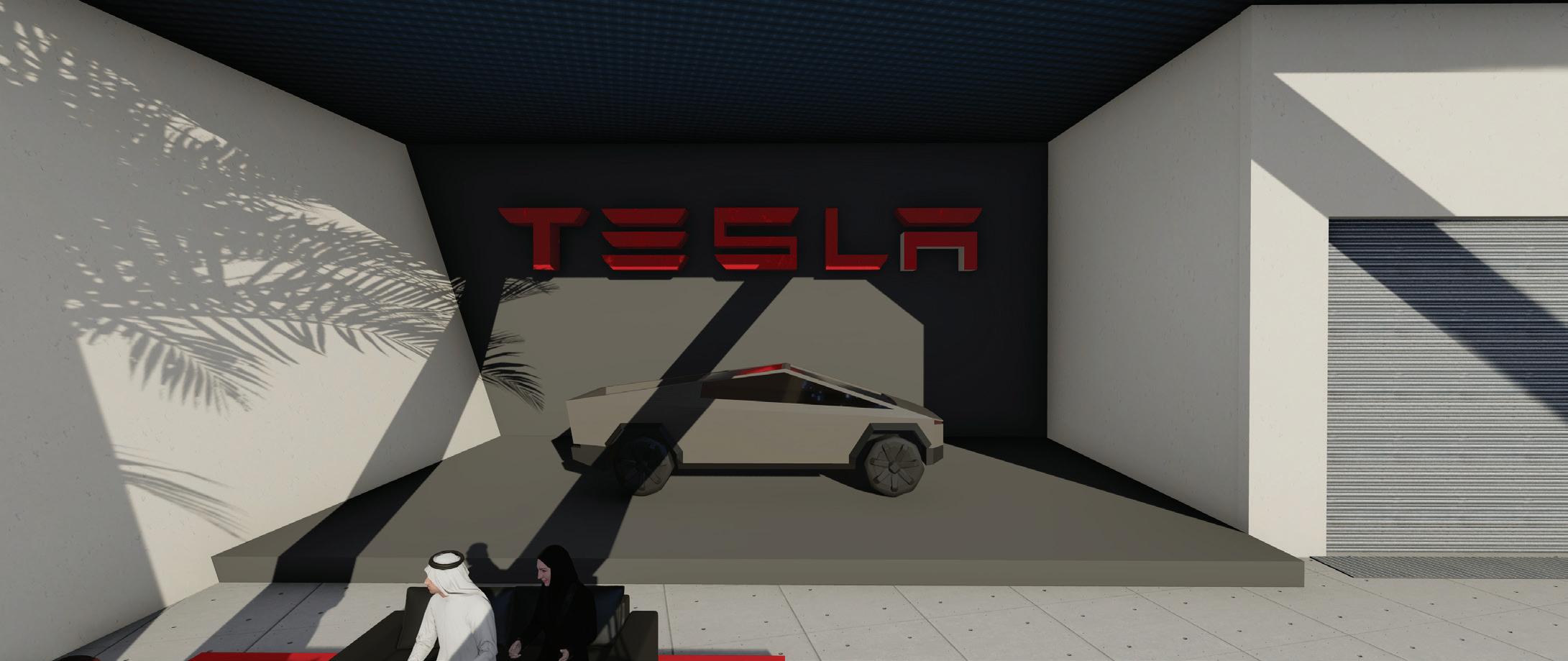
Second floor plan
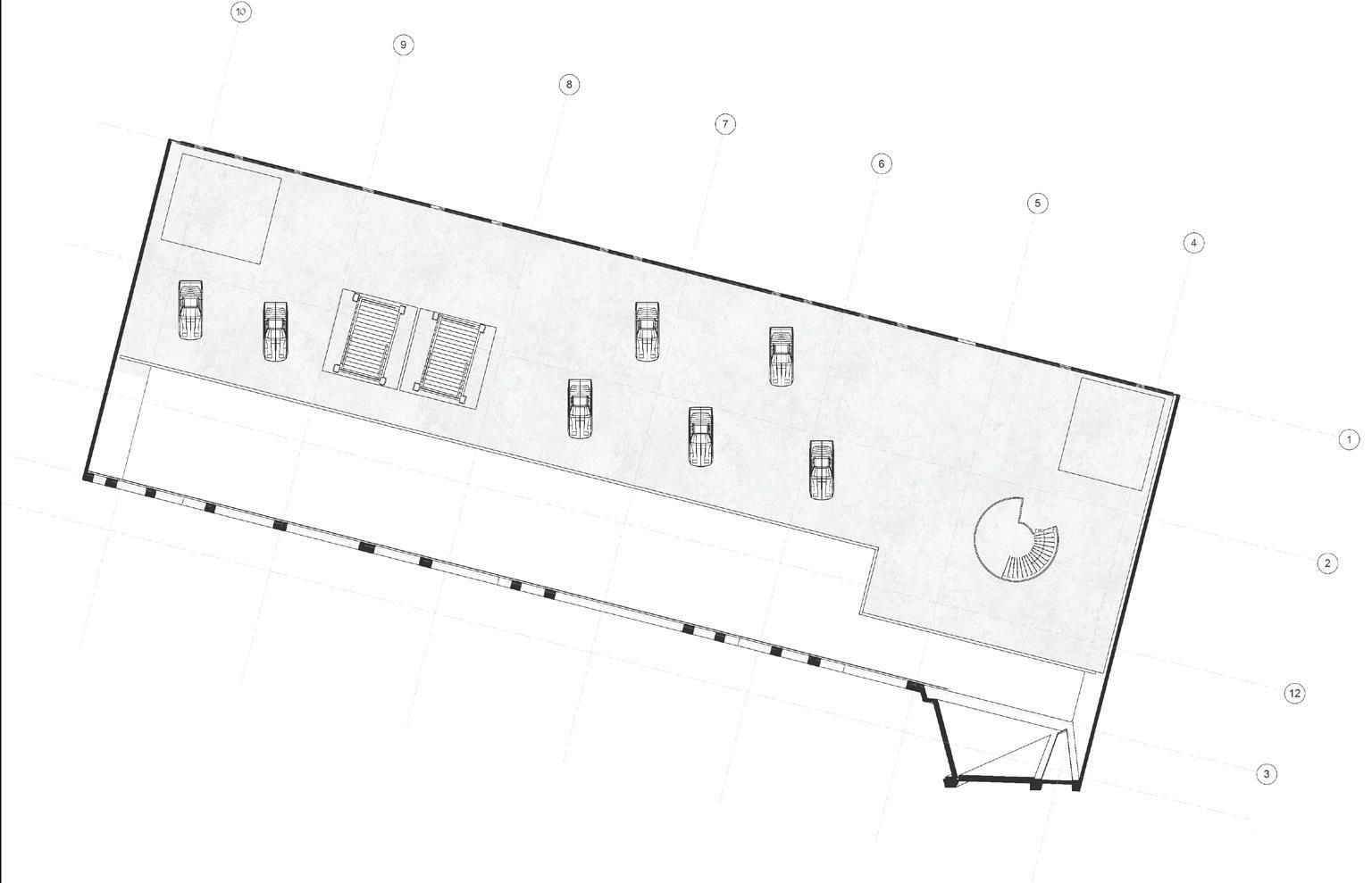

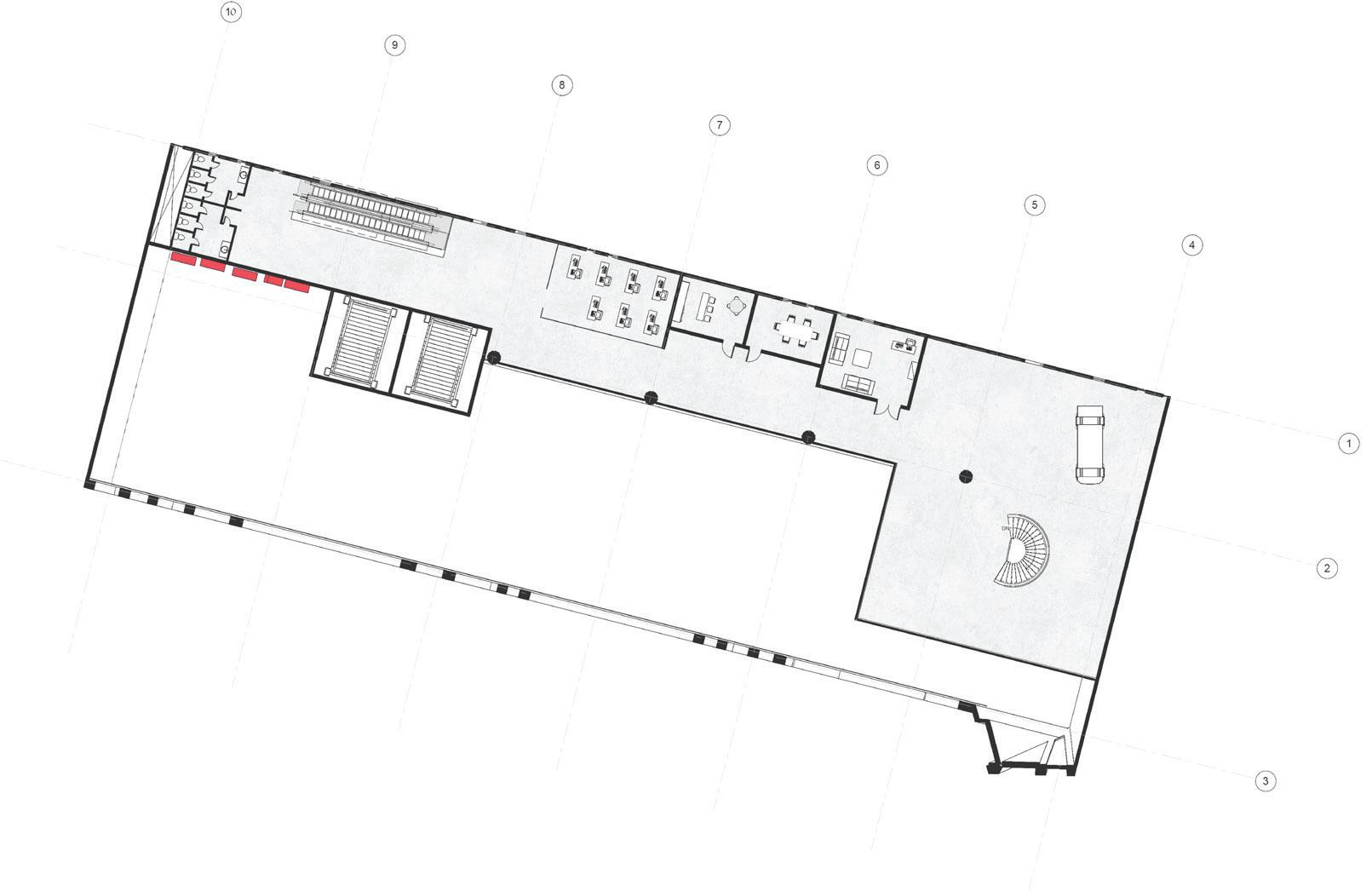
SHOPPING MALL
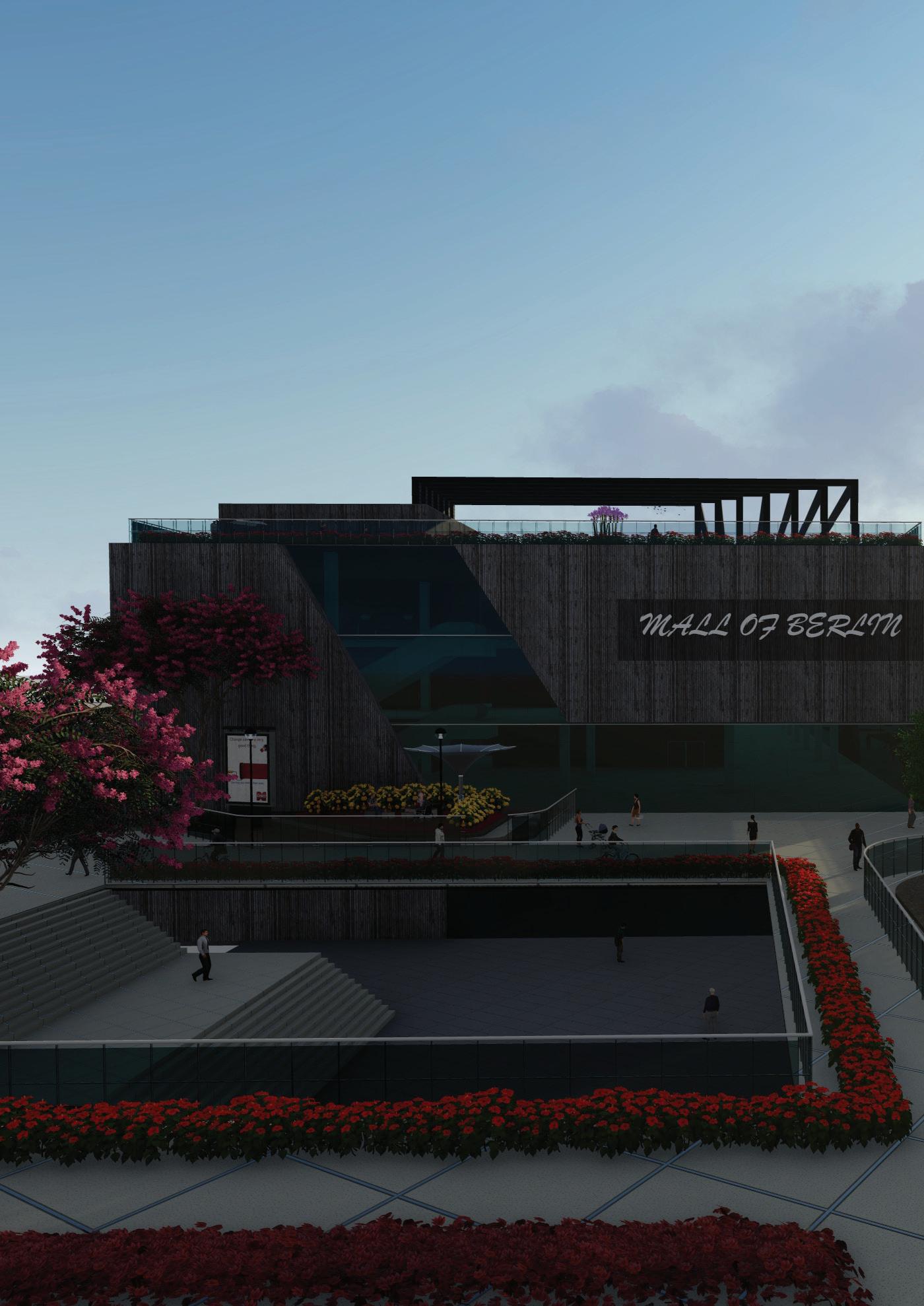
This project deals with the design of a shopping mall that is located in Irbid. The mall provides various commercial, entertainment, and public services as the project targets individuals and families.
Academic Year 2020/2021 , (Architectural Design 2)
Basment floor plan

Ground floor plan
First floor plan
Second floor plan
Third floor plan
Car parking dimension

